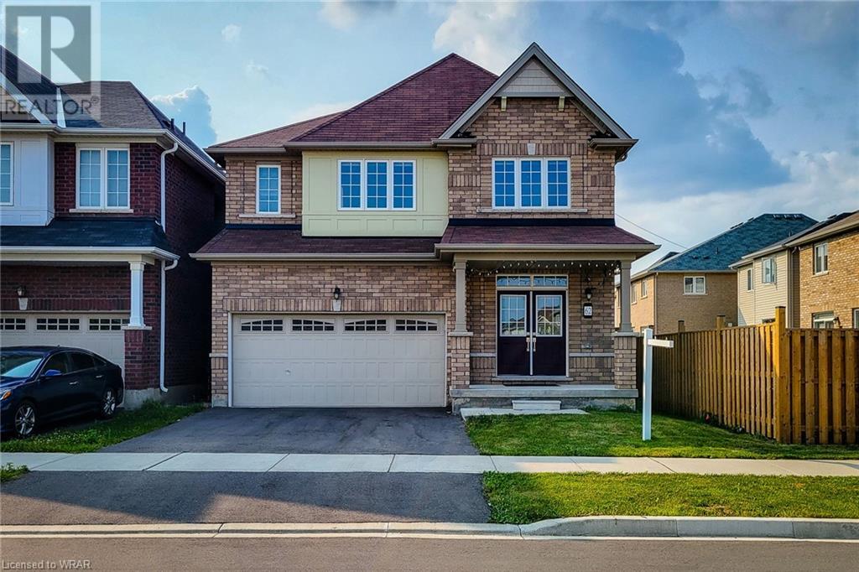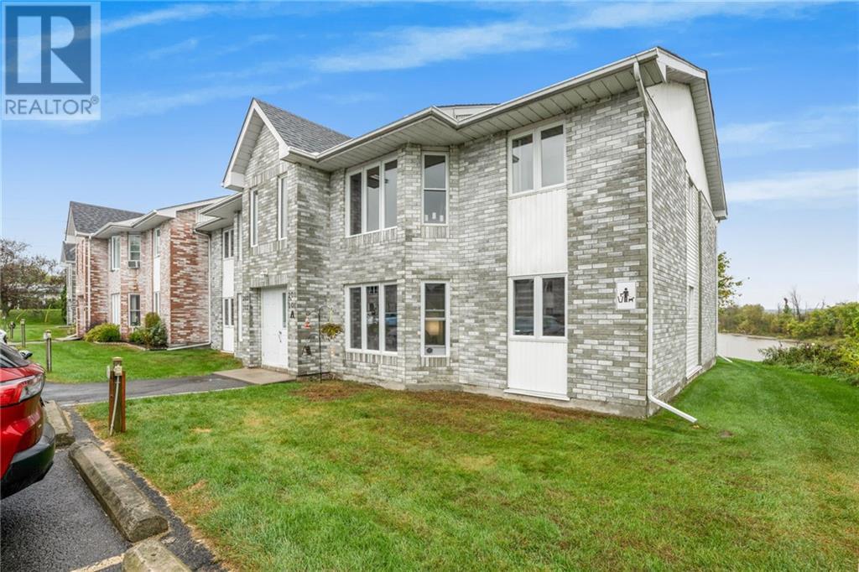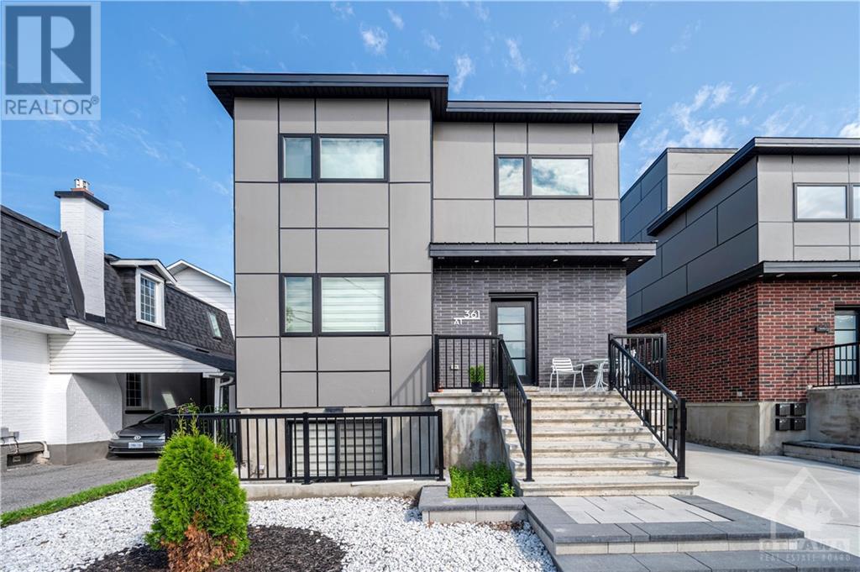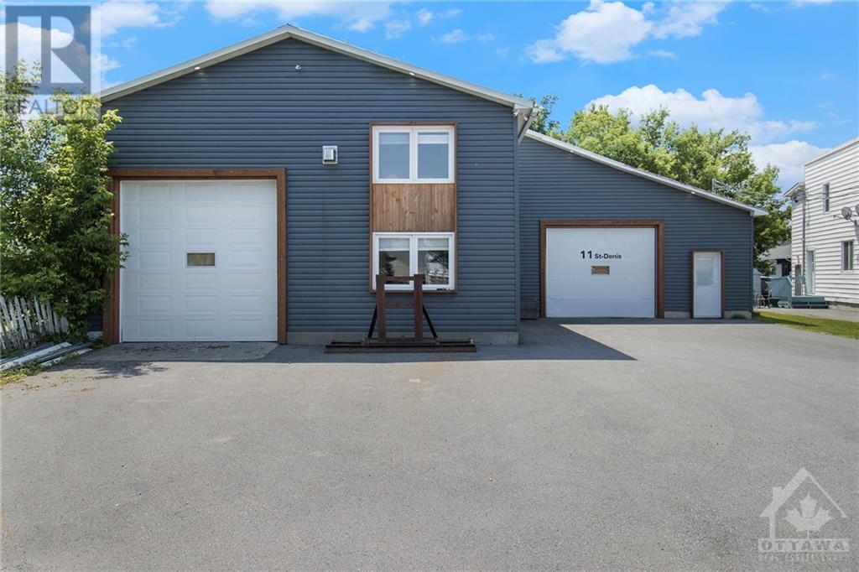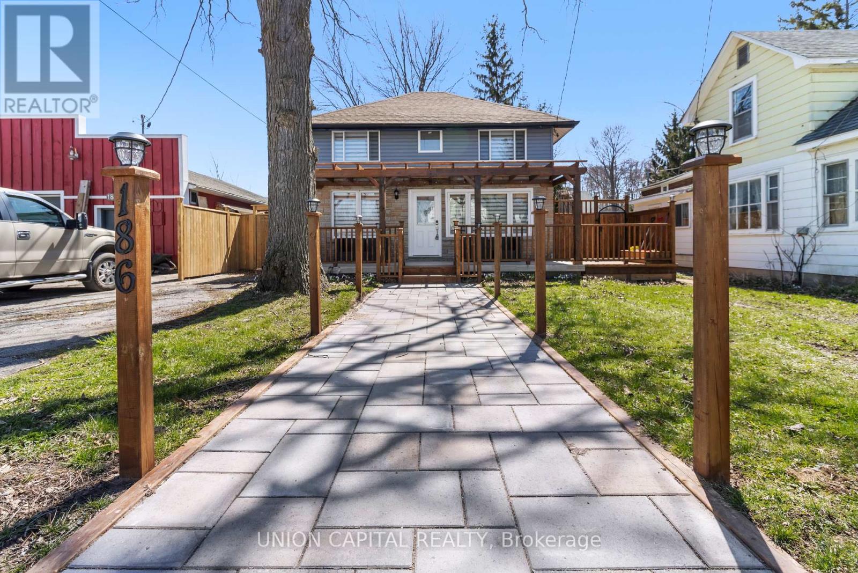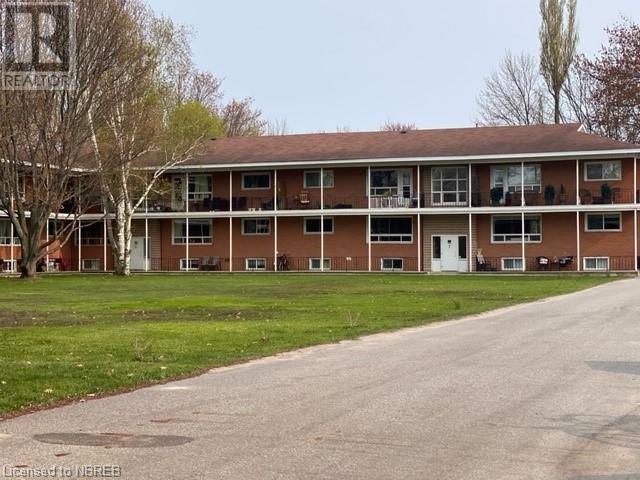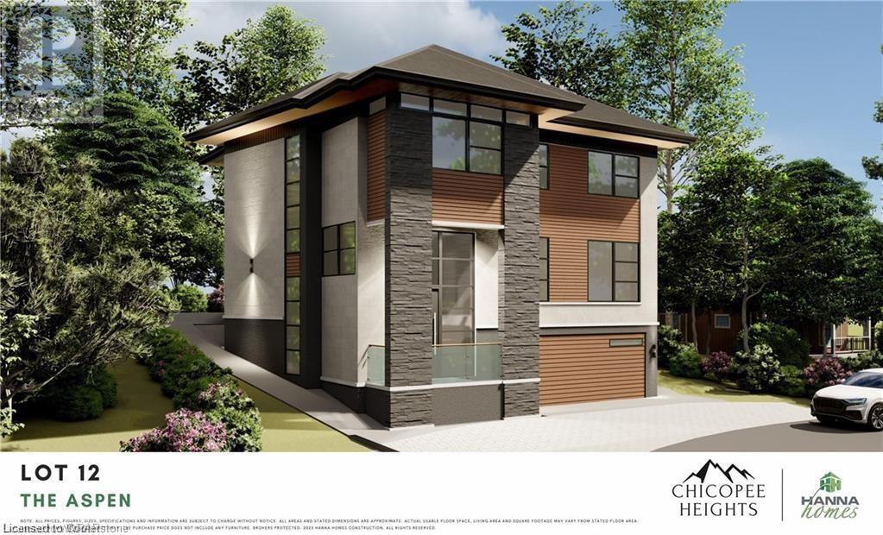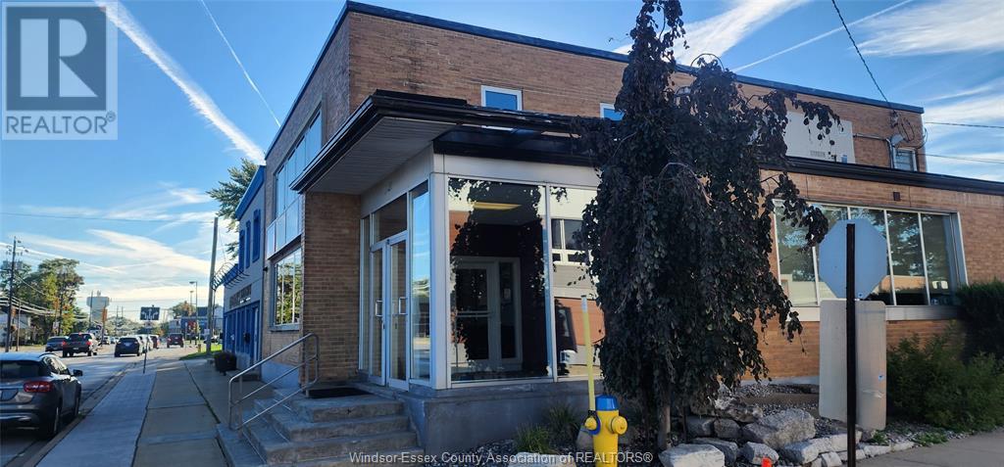3610 Woodland
Windsor, Ontario
WELL KEPT BACKSPLIT 3 LEVEL HOUSE LOCATED IN MOST SOUGHT AFTER SOUTH WINDSOR CENTER AREA, STEPS TO CENTRAL PARK, FEATURES 3 BEDROOMS, LARGE LIVING ROOM WITH WIDE WINDOWS AND GAS FIREPLACE, SPACIOUS KITCHEN AND DINING COMBO. LOWER LEVEL FAMILY ROOM WITH NEW LAMINATE FLOOR. FENCED BACKYARD, LONG SIDE DRIVE. CENTRAL, BELLWOOD, GABRIEL, MASSEY SCHOOL DISTRICT. QUIET AND CONVENIENT LOCATION. EXCELLENT HOME FOR GROWING FAMILY. (id:50886)
Manor Windsor Realty Ltd. - 455
594 Janette Avenue
Windsor, Ontario
Attention investors! Welcome to 594 Janette Avenue, a fantastic mixed-use property situated in the heart of downtown Windsor with excellent commercial and residential potential. Zoned CD3.3, the property features a spacious commercial area perfect for retail or office use, complemented by two residential units above. The commercial space currently houses a well-established laundromat that has been serving the community for over 30 years. The laundromat offers full-service laundry, one of the few in the city, with all equipment owned outright. Additionally, investors have the unique opportunity to take over the existing laundromat business, making it a turnkey investment with immediate income potential. This property includes two residential units: a 2-bedroom, 1-bath unit, and a 1-bedroom unit with a bathroom located down the hall, both offering great rental potential. Also features 12+ parking spaces and separate gas and hydro. Contact us today for more details. (id:50886)
Manor Windsor Realty Ltd. - 455
129 Talbot Street East
Leamington, Ontario
Located at the heart of Leamington, this property provides flexibility on how it can be used from residential uses to commercial. The main floor features 3 bedrooms, 1 bath, kitchen, living room and a laundry room. The basement features 2 bedrooms, 1 bath, living room, kitchen, office and den. There is extra space for storage. This property has been updated substantially. (id:50886)
Sun County Realty Inc. - 732
12 Siskind Court
Chatham, Ontario
Nice 56.70 x 110.00' mature residential building lot located in central Chatham, short walk to CKHA and downtown. Lot is zoned RL2 Uses Permitted: Single Detached Dwelling, Semi-Detached Dwelling Unit, Semi-Detached Dwelling, Duplex Dwelling, Group Home. The Buyer must satisfy themselves with verifying services, building requirements and all cost's associated with utility connections. Any questions regarding permits ect.. can be directed to Municipality Of Chatham Kent Building Department at (519) 360-1998 (id:50886)
Realty House Inc. Brokerage
V/l Woods Street
Shrewsbury, Ontario
Great 65' x 209' (0.31 acre) corner lot in the quiet village of Shrewsbury! Near Rondeau Bay and short drive to Erieau Beach Shrewsbury is known for fishing, boating, duck hunting, and outdoor activities. Perfect place to build your dream home or getaway! Natural gas (Enbridge), Hydro One and Municipal water services all available. Shrewsbury is on septic systems not municipal sewer system. The Buyer must satisfy themselves with verifying services, building requirements and all cost's associated with utility connections. Any questions regarding permits ect.. can be directed to Municipality Of Chatham Kent Building Department at (519) 360-1998 (id:50886)
Realty House Inc. Brokerage
1 Victoria Street S Unit# 601
Kitchener, Ontario
300 SQ FT BALCONY! Experience luxury living in the heart of the ever-evolving downtown Kitchener with this stunning 1 bedroom, 1 bathroom condo. This elegant home features floor-to-ceiling windows, that span both exterior walls of the bedroom with custom fitted automatic blinds, offering breathtaking sunset views and flooding the space with natural light. Step out onto your large private balcony to enjoy unobstructed cityscapes and a relaxing atmosphere. Convenience is at your doorstep, with bus routes, LRT routes, and the Go Station with direct service to Toronto. All the bustling life that downtown Kitchener has to offer within walking distance. You'll be close to major businesses such as Google and Communitech, as well as a plethora of restaurants, shops, and parks. The university of Waterloo School of Pharmacy is also just a short walk away, making this location ideal for students and professionals alike. This pet-friendly condo offers an array of amenities, including a gym, a private movie theatre, and a stunning terrace with a shared BBQ, perfect for those beautiful summer days. Don't miss out on the opportunity to call this beautiful condo your home. Book your private showing today! (id:50886)
RE/MAX Twin City Realty Inc. Brokerage-2
RE/MAX Twin City Realty Inc.
143 Elgin Street N Unit# Lot 67
Cambridge, Ontario
Welcome home to the brand new Vineyard Townhomes, a collection of luxury townhomes in a forested setting. Built by Carey Homes, these townhouses are built with quality, integrity and innovation. Located in close proximity to all amenities including schools, hospitals, and grocery stores and just steps from Soper Park. The Hespeler Reverse floorplan is an interior unit townhouse with an open concept, modern, flowing design with an optional gas fireplace in the Living Room. Loaded with extras including 9' ceilings, backsplash, carpet-free main floor, soft close cabinetry in the kitchen and bathroom, and valence lighting in the kitchen. Quartz counters in the bathroom and kitchen. Includes 6 appliances and air conditioner. Net zero ready-built specification. No showings as the site is under construction. Closing Early 2025 (id:50886)
RE/MAX Twin City Realty Inc.
143 Elgin Street N Unit# Lot 68
Cambridge, Ontario
Welcome home to the brand new Vineyard Townhomes, a collection of luxury townhomes in a forested setting. Built by Carey Homes, these townhouses are built with quality, integrity and innovation. Located in close proximity to all amenities including schools, hospitals, and grocery stores and just steps from Soper Park. The Preston floorplan is an end unit townhouse with an open concept, modern, flowing design with an optional gas fireplace in the Living Room. Loaded with extras including 9' ceilings, backsplash, carpet-free main floor, soft close cabinetry in the kitchen and bathroom, and valence lighting in the kitchen. Quartz counters in the bathroom and kitchen. Includes 6 appliances and air conditioner. Net zero ready-built specification. No showings as the site is under construction. Closing Early 2025 (id:50886)
RE/MAX Twin City Realty Inc.
143 Elgin Street N Unit# Lot 63
Cambridge, Ontario
Welcome home to the brand new Vineyard Townhomes, a collection of luxury townhomes in a forested setting. Built by Carey Homes, these townhouses are built with quality, integrity and innovation. Located in close proximity to all amenities including schools, hospitals, and grocery stores and just steps from Soper Park. The Preston floorplan is an end unit townhouse with an open concept, modern, flowing design with an optional gas fireplace in the Living Room. Loaded with extras including 9' ceilings, backsplash, carpet-free main floor, soft close cabinetry in the kitchen and bathroom, and valence lighting in the kitchen. Quartz counters in the bathroom and kitchen. Includes 6 appliances and air conditioner. Net zero ready-built specification. No showings as the site is under construction. Closing Early 2025 (id:50886)
RE/MAX Twin City Realty Inc.
14 Demont Drive
Warminster, Ontario
You’ll feel like you’ve stepped into a model home in this stunning modern bungalow, complete with a separate fitness facility or shop! The newly landscaped front walkway and unspoiled flowerbeds lead you to a delightful front porch. Inside, the bright foyer opens to a beautifully decorated, open-concept living area that flows seamlessly throughout the main floor—ideal for entertaining. With 9-foot ceilings and gleaming hardwood floors, the spacious living room is bathed in natural light from plentiful windows and features custom built-ins and a cozy gas fireplace. The upgraded kitchen boasts display cabinetry, stainless steel appliances, a gas range, granite countertops, and a large island that offers unobstructed views of the covered back porch and saltwater pool. The primary suite includes a stylish ensuite and a walk-in closet, while two additional spacious bedrooms and a well-appointed 4-piece bathroom complete the main floor. The bright mudroom, accessible from the garage, features beautiful custom cabinetry and ample storage. The triple-car garage has epoxy flooring, and an extra rear garage door provides convenient access to the backyard. Enjoy your morning coffee or a movie night on the covered 12x25-foot back porch or take a refreshing dip in the brand-new saltwater pool with a custom pool house. Additionally, the separate fully finished 24x30-foot shop is heated and air-conditioned, offering endless possibilities for anyone looking to work from home or needing extra storage. An unfinished lower level awaits your creative touch. Located in the village of Warminster, you’re just a 7-minute drive to Orillia and 30 minutes to Barrie. (id:50886)
Yellow Brick Realty Inc. Brokerage
45 Vanrooy Trail
Waterford, Ontario
Discover elegance and comfort in this stunning 1638 sq ft full brick bungalow. Boasting an expansive 158-foot backyard, this home offers the perfect blend of indoor luxury and outdoor space. Step inside to find soaring 9-foot ceilings and beautiful engineered hardwood floors throughout. The open concept great room provides a seamless living space with picturesque views of the rear yard. Indulge in two exquisite bathrooms featuring Corian countertops, stylish rounded sinks, porcelain floors, and Mirolin tubs. The primary bedroom is a true retreat, complete with a spacious walk-in closet and private ensuite. The heart of the home is the gourmet kitchen, showcasing shaker cupboards with crown molding, a generous pantry, and a practical island with Corian countertop – perfect for casual dining or entertaining. A 6-foot patio door leads to a covered 12x10 foot deck, ideal for outdoor relaxation. Additional features include a convenient mud room connected to the two-car garage, main floor laundry, and elegant oak stairs with black metal spindles leading to the lower level. This thoughtfully designed bungalow offers the perfect combination of style, functionality, and space for modern living. (id:50886)
RE/MAX Escarpment Realty Inc.
82 Optimist Drive
Talbotville, Ontario
Home of your dreams is here! Where to begin?!.. Beautiful home in Talbotville Meadows. 2500 finished sqft (approx)of luxury finishes, no detail has been spared. Main floor Office flooded with natural light, engineered hardwood complimented by 7 baseboard throughout, laundry/mud room with quartz counters and built in shelving, gourmet kitchen with built in appliances,upgraded 'Silestone' counter tops and Quartz back splash, Soft close cabinets with craftsmanship to the detail. Open concept family room with fireplace built-ins and big size interior windows overlook covered patio. Second floor features 3 bedrooms and 2 full bathrooms (Primary en-suite and common ) space for a family to grow for years! All completed with premium plumbing fixtures and quartz counter tops. Lower level includes office /4th bedroom or , guest bedroom , additional powder room and large rec room space. Home alarm and camera system wired and running, fully landscaped including lighting and custom window coverings, all included. Expertly designed and crafted, truly move in ready. Come and see for yourself. (id:50886)
Royal LePage Flower City Realty
62 Cooke Avenue
Brantford, Ontario
Discover This Spacious 2-Storey Home At 62 Cooke Ave, Brantford, In The Family-Oriented West Brantford Neighbourhood with 2470 SqFt, This 4-Bedroom, 4-Bath Home Features 2 Primary Bedrooms With Ensuites, Separate Living And Family Rooms, Large Basement Windows, And Laminate Flooring On The Second Level. Enjoy The Modern Touches Of Stylish Zebra Blinds, A Cozy Fireplace, Fresh Paint, Ceiling Fans, RO Softener & Humidifier, Cold Storage, And A Ring Security System. The Newly Fenced Backyard Adds To The Appeal. Close To Big-Name Stores And Schools, This Home Is Perfect For Families Seeking A Vibrant Community. DON’T MISS The Opportunity To Make This Fantastic Home Yours ! (id:50886)
Homelife Silvercity Realty Inc.
3 Cowper Court
Hamilton, Ontario
Wow Beautiful, well maintained 3 bedroom home located on a quiet court in prestigious Governors Rd area of Dundas. Surrounded by the Dundas Conservation area, this spacious home offers in excess of 3,500 sq ft of living space on 3 levels and boasts a Grande entranceway with main floor features that include 9' ceilings, hardwood floors, pot lights and gas fireplace in the Living room. The heart of this beautiful home is the Gourmet kitchen with granite counters, S/S appliances, island counter and plenty of cabinets. Huge Breakfast area with a walk out to the patio and finished backyard is ideal for Entertaining and Family get togethers!. The finished basement has a huge Family room with gas fireplace and the 4th bedroom and 3pc washroom could be ideal as a Teenagers retreat! Located close to historic downtown Dundas, Hospital, Shopping and Dundas Golf and Curling Club. Located in Sir William Osler Elementary and Dundas Valley Secondary School and St. Bernadette Catholic Elementary and St. Mary Catholic Secondary School boundaries The curb appeal of this wonderful home is evident from the moment you drive up and offers everything you need in your next home- simply move in and enjoy but hurry, this one won’t last! (id:50886)
Exp Realty
82 Deere Street Unit# Upper
Welland, Ontario
Updated Main Floor Unit In A Fully Separated, Legal Duplex Located In Welland's Prince Charles Neighbourhood Available Now. Features A Private Entrance, 3 Bedrooms, 1 Full Bath (Dbl Sinks), Plenty of Storage, Stainless Steel Kitchen Appliances, Pot Lights, Carpet Free, Own Laundry, 2 Parking Spaces, W/O To Private Backyard With Large Gazebo and Storage Shed, & So Much More. Conveniently Located Near All Amenities: Shopping, Public Transit, Highway Access, Schools, Parks & Healthcare. This Home Has It All. Make It Yours Just In Time For The Holidays. Won't Last! (id:50886)
Rock Star Real Estate Inc.
2254 Yates Court
Oakville, Ontario
Welcome to 2254 Yates Court, Oakville nestled in the heart of Bronte, this picturesque property sits on a .31-acre fully treed lot, offering unparalleled privacy & tranquility. Boasting 2858 square feet, this 5+1 bedroom,4full bathroom, professionally landscaped oasis, complete with multiple lounging areas, flower beds, a raised vegetable garden, and delightful fruit trees—all on a pool-sized lot. Inside, the abundance of living space(totaling 4,728 square feet) spans separate rooms & levels, catering perfectly to families working from home or those seeking multi-generational arrangements. The lower level has been expertly finished to accommodate diverse needs, featuring a kitchen, great room, a luxurious newly renovated bathroom with a spacious 4'x6' shower & heated floors, a laundry room, & an additional bedroom. Don't miss out on this exceptional opportunity to create lasting memories in a truly remarkable home! (id:50886)
RE/MAX Aboutowne Realty Corp.
111 Worsley Street Unit# Gph4
Barrie, Ontario
Top 5 Reasons You Will Love This Condo: 1) Alluring exclusive grand penthouse suite, hosting a versatile den, two bathrooms, and two bedrooms, including a primary bedroom framing breathtaking lake views, complete with its own private balcony accessible through sliding doors with a screen, alongside an expansive living and dining area designed for seamless entertaining, enhanced by a larger balcony, perfect for soaking in the stunning surroundings 2) Open-concept layout flowing throughout including a culinary dream kitchen featuring a sleek quartz countertop island with a breakfast bar, stainless-steel appliances, and an upgraded faucet, along with additional refined touches such as Hunter Douglas custom roller sun shades, floor-to-ceiling windows, upgraded light fixtures, and airy 10' ceilings, complemented by a stylish ceiling fan 3) Convenience is essential with this suite, offering a personal underground parking space and a secure storage locker, ensuring your belongings are always within reach, and as an added bonus, the property taxes are paid by the owner until the end of 2024 4) Elevate your lifestyle with top-notch amenities, including a party room equipped with a full kitchen, an outdoor entertaining area with a barbeque offering panoramic views of Kempenfelt Bay, secure bike storage, and a fully equipped exercise room 5) Perfectly situated in a vibrant downtown locale, youre just steps away from the beach, scenic bike trails, shopping, the Farmers Market, a variety of dining options, and a nearby skating rink offering a delightful winter activity. Age 7. Visit our website for more detailed information. (id:50886)
Faris Team Real Estate Brokerage
167 Eglington Road
Corbeil, Ontario
Welcome home to 167 Eglington. Beautiful country setting while only being minutes from all amenities and lake nipissing. This spacious 4 bed, 2 bath home is perfectly situated. All on one level with minimal stairs, this home has had many upgrades! New kitchen, metal roof, windows, furnace is only a few years old and a 19x11 heated man cave. Ample storage on the property with lots of room to build a garage. CURRENTLY RENTED TIL JANUARY 15 AT A RATE OF $2400.00 PER MONTH PLUS UTILITIES (id:50886)
Realty Executives Local Group Inc. Brokerage
185 Du Comte Road Unit#201a
Plantagenet, Ontario
STUNNING SECOND FLOOR CONDO WITH WATER VIEWS! Discover this charming corner unit nestled in a tranquil location within the Village of Plantagenet. This condo boasts two spacious bedrooms, a full bathroom, and an inviting open-concept dining and living area. The lovely kitchen offers ample counter space and cabinets, perfect for all your culinary needs. Enjoy the comfort of a convenient heat pump, as well as in-unit storage and laundry facilities. With stylish laminate and ceramic flooring throughout and a dedicated parking space right in front of the building, this condo has it all. Don’t miss out—call today to schedule your private tour! (id:50886)
Seguin Realty Ltd
19 Front Street N Unit# 1
Orillia, Ontario
An Exclusive Opportunity for Prestigious Office Space in Downtown Orillia! This main floor office suite is situated within a stunning building and offers 6168 sqft. Turnkey solution with additional rent with TMI estimated at $10.00 per sqft, encompassing all essential utilities such as heat, hydro, water, and common area cleaning. With wheelchair accessibility and guaranteed parking for 12 vehicles in summer and 11 in winter, alongside five additional visitor parking spots. Uses include School, Child Care, Fitness Centre, Office, Restaurant, and Service Shop Don't miss securing your place in sought-after Orillia! A total of 8019 sqft available. (id:50886)
RE/MAX Right Move Brokerage
831 Bolton Road
Merrickville, Ontario
Charming 3 bedroom home built by Lockwood brothers in 2012. Walking into this home you will notice the abundance of natural light. Vaulted ceiling in the open concept kitchen, living and dining room. Hardwood and tile floors throughout. Custom kitchen by Deslaurier custom cabinetry built out of birch, kitchen island with seating. Patio door leading to Deck, great for BBQing! 2 spacious bedrooms on main floor, 1 bedroom in basement. Large windows in the basement. Large rec room with woodstove. wired for generator. rough in for basement bathroom. Spacious porch to unwind and enjoy the beautiful scenery around you. 2 car detached heated garage with hydro. Located between Merrickville and Kemptville. 50 minutes to Ottawa. (id:50886)
Royal LePage Team Realty
361 Whitby Avenue Unit#a1
Ottawa, Ontario
Welcome to 361 Whitby Unit A1, a charming 3-bedroom 3 bathroom rental located in the highly desirable Westboro neighborhood and a short walk to Westboro Beach. This lovely unit features a bright and spacious main level with a large living area and kitchen complete with stainless steel appliances, Quartz backsplash, and convenient in-unit laundry on the second floor. Upstairs, you'll find a laundry room, 3 spacious bedrooms, and 2 full bathrooms. The primary bedroom includes its own private full bathroom. Heated concrete stairs, porch, driveway and parking spot creates a safer environment in winter. Enjoy the views from the rooftop patio overlooking the neighborhood minutes walk to cafes, restaurants, public transit, and schools. Please allow 24 hours irrevocable for all offers. Rental application, credit score, and proof of income are required. Tenant pays for all utilities. Go and show. 1 parking spot included. (id:50886)
Royal LePage Team Realty
00 Elgin Street W
Arnprior, Ontario
A pretty lot to build your new home or an investment property with the potential for more than one dwelling provided guidelines are followed. Close to downtown this lot offers easy access to shopping, restaurants, recreation and more. The lot is easily accessed for viewing from both Elgin St and McGonigal St. (id:50886)
Coldwell Banker Sarazen Realty
322 Fairlakes Way
Ottawa, Ontario
Step into this Minto Erickson Model with soaring entry, spacious main floor and versatile layout. Hardwood and porcelain floors throughout this open concept plan with main floor family room overlooking pool, formal living and dining areas and a perfect work from home space on the second level. Three generous bedrooms and two bathrooms on the upper level including huge primary bedroom with 5 piece ensuite and walkin closet as well as secondary closet. Fully finished lower level offers large recroom, fourth bedroom, three piece bath and plenty of storage. Enjoy family fun with the inground pool and low maintenance patio. Property being sold under Power of Sale provisions. (id:50886)
RE/MAX Hallmark Realty Group
10690 South Mountain Main Road
South Mountain, Ontario
Nestled on the edge of the charming town of South Mountain, Ontario, this exceptional 1-acre building lot presents a rare opportunity for those seeking a picturesque setting. Backing onto the South Nation River, this waterfront lot offers a serene and scenic view of the water and surrounding farmland. The hydro connection at the lot line ensures convenience and ease when planning your dream homes electrical needs, and Natural Gas is available. Furthermore, the presence of an entrance culvert simplifies the initial stages of construction, allowing for a smooth transition into building your vision. Whether you envision a peaceful retreat or a year-round residence, this remarkable building lot provides the perfect canvas to bring your dreams to life. Embrace the tranquility of nature and create your own haven on this beautiful property, where the soothing sounds of the river environment and the natural beauty of the surroundings will be a constant source of inspiration. (id:50886)
Keller Williams Integrity Realty
11 St-Denis Street
St Isidore, Ontario
Discover this perfect opportunity to own this multi-functional property in the heart of St-Isidore, Ontario! Ideal place for cabinet maker, woodworker, or extra garage space. This versatile site offers 2 separate heated workshop area with each their own large garage door and 14’ ceilings. The main floor hosts a new kitchen area with bathroom and laundry, while the upstairs feature a resting area, perfect for offices or extra storage space. Located in the Village Core zone, this property offers numerous commercial or potential future residential opportunities. Updates included kitchen (2023), Bathroom (2022), Flooring (2022), Windows (2010), Garage doors (2010). Don’t miss out on this very well-maintained opportunity! (id:50886)
RE/MAX Affiliates Realty Ltd.
87 Landings Pass
Chatham, Ontario
Welcome home to 87 Landings Pass, popular north side Landings subdivisions close to all amenities, 401 highway, and a short drive to downtown. This home features inviting foyer, beautiful kitchen, dining and a large living room with an easy access to the backyard through the patio door. A half-bathroom, main-floor laundry provides convenience. A good-sized bedroom and a primary bedroom with a walk-in closet and an 4 piece ensuite are sure to impress. The bright and spacious lower level offers a huge living space, a beautiful bathroom, and a bedroom. A bar nook for enjoyment is a plus. Don't miss to check this out. Call today to book a viewing. (id:50886)
401 Homes Realty
741 King Street W Unit# 1204
Kitchener, Ontario
Welcome to The Bright - Kitchener's newest condo development. This high-tech condo with heated bathroom flooring, custom closets & airy ceiling, is the epitome of contemporary living. With its high-tech features including an InCHARGE system platform, some liken it to the Tesla of condo buildings. The building has amenities, such as visitor parking, a bike storage & repair station. The Hygee lounge, is complete with a library, cafe, cozy fireplaces & seating areas. Step onto the outdoor terrace, featuring 2 saunas, a communal table, lounge area, outdoor kitchen/bar, & trellis/shade coverings. (id:50886)
Royal LePage Royal City Realty Brokerage
396 John St
Sault Ste. Marie, Ontario
Cute as a button! Beautifully renovated, this 3 bedroom home is ready for you to move in and enjoy. Main floor features a convenient floor plan with bright living/kitchen area with large walk-in pantry/storage room, bed/office, recently updated 4 piece bathroom and laundry area. Second floor has two additional bedrooms. Features include gas forced air heat, newer roof, newer appliances, detached garage (approx 2020) and nicely treed rear yard with deck. Don't miss out, call today to view! (id:50886)
Exit Realty True North
Lots 1-4 Deer Lane
The Blue Mountains, Ontario
Nestled within a gated development designed by Hariri Pontarini Architects, this exclusive 2.5-acre waterfront retreat is a testament to luxury living. Inspired by the open-concept charm of Bali, the property features two distinctive homes, a grand 12,000 sq ft residence, and a more intimate 6,000 sq ft retreat, each exuding bespoke design. Surrounded by tranquility, the estate offers easy access to recreational activities such as skiing, golf, and hiking. Notably, a Transport Canada-approved helicopter landing pad adds a touch of convenience. With the frame and roof completed, this property provides a unique opportunity for customization by the new owners, with architectural design and project management already in place, you have the freedom to choose your own style and finishes. The package also includes a vacant lot for potential expansion, allowing for an additional house, tennis court, or pool. Positioned for seclusion yet accessibility, this waterfront retreat offers a harmonious blend of nature, luxury, and personalization in an unparalleled setting. (id:50886)
Sotheby's International Realty Canada
310 Scott Boulevard
Milton, Ontario
This 2155 square feet executive east-facing 30ft wide semi-detached home built by Arista is a gem in the family-friendly Scott Community known for its schools with good ratings, Escarpment views, trails, parks, sports fields, and close proximity to the Sherwood Community Centre, Milton Hospital & Library. The open-concept living & dining area features a 3-way gas fireplace, creating a cozy ambiance for gatherings & relaxation. A separate family room offers additional space for entertainment &relaxation, making it a perfect spot for family movie nights. The huge kitchen comes with upgraded cabinets- a center island,& S/S appliances. The MBR includes a luxurious ensuite bathroom with a soaker tub, separate shower, dual vanities as well as a spacious W/I closet & sitting area. The second level features decent-sized rooms -Garage access to the home adds convenience. Unspoiled basement w/R/I washroom & cold cellar offers endless possibilities for customization Enjoy the landscaped yard. Easy access from Garage to basement allows you to have a legal basement apartment and earn extra income!!! (id:50886)
Royal LePage Signature Realty
172 Eighth St S/s
Collingwood, Ontario
The Galleries is one of Collingwood's most sought after condo developments. It offers much more than other condo buildings in the town, including: a live-in manager; underground parking; fitness area; overnight guest suite; community room and library; in building mailboxes, landscaped grounds; storage unit; inviting lobby area and outdoor sitting areas. Unit 507 is a two bedroom, one bath condo with a large balcony and southern exposure. It is being offered for sale with all appliances included. Both the primary and second bedrooms are quite large and have large closets. The unit has its own laundry facilities. The condo fees include heat and air conditioning, water and sewer charges and use of all the amenities in the building. This unit has one dedicated underground parking space and a storage unit. The town bus route is convenietly located nearby. The Galleries is a wonderful place to call home! (id:50886)
Engel & Volkers Toronto Central
1662 Fischer Hallman Road Unit# F
Kitchener, Ontario
Welcome to this beautifully updated 2-bedroom, 1-bathroom townhouse, perfect for modern living! The open-concept layout features a stylish kitchen with a large island—ideal for entertaining—complete with stainless steel appliances, stone countertops, and a sleek modern backsplash. The kitchen seamlessly flows into the living area, which opens to a cozy front porch, perfect for relaxing outdoors. The master bedroom boasts access to a spacious rear balcony, providing a private retreat. Freshly painted in 2024, this home feels brand new and move-in ready! Located just a 5-minute walk from the brand-new RBJ Schlegel Park, where you'll find playgrounds, soccer fields, tennis courts, and more! Plus, enjoy the convenience of a new plaza with shopping and restaurants, all just steps from your front door. This home offers the perfect balance of comfort, style, and convenience—don’t miss out! (id:50886)
RE/MAX Twin City Realty Inc.
508 Riverbend Drive Unit# 87-92
Kitchener, Ontario
“Your Sandbox” Co-working office space is a pod of 6 workstations, great area for collaboration, teamwork and productivity. Many onsite amenities meeting rooms, 100+ seat theatre with full audio/visual system, golf simulator, videocasting area and fitness centre. Included is free parking and 24/7 secure building and access. Your workstation comes equipped with locking file cabinet, task chair and a modern desk. This office space is equipped with everything needed for a dynamic and secure work setting. Share common interests with likeminded professionals and referrals to grow your business. (id:50886)
Coldwell Banker Peter Benninger Realty
186 Lincoln Road W
Fort Erie, Ontario
Welcome To This Beautifully Renovated Home, Nestled In The Heart of Crystal Beach! Just A Quick 6-Minute Stroll Takes You To One of Ontario's Most Renowned Beaches, With Its Crystal-Clear Waters and Soft White Sand A Perfect Spot To Unwind. Plus, You're Only Steps Away From Charming Local Shops and Restaurants In This Quaint Town. The Main Floor Offers a Spacious, Open-Concept Living Area, A Large Kitchen and Dining Space, A 4-Piece Bathroom, and A Convenient Laundry Room with A Newly Added Shower. This Home Truly Offers The Ideal Blend of Comfort and Coastal Living! The Second Floor Features Additional 3 Bedrooms Plus 2-Piece Bathroom. New Double Door Fridge (2023), New Washer/Dryer (2022), New Furnace (2023), New AC (2023), Gas Line Direct BBQ Plus Outdoor Foot Wash Station For Those Beach Days. This Home Is Turnkey And Ready To Go! **** EXTRAS **** All Furniture Can Be Negotiated In Addition To The Sale Price (id:50886)
Union Capital Realty
40 Judge Avenue Unit# 19
North Bay, Ontario
This is an amazing recreational beachfront condo with excellent views of the lake. Look no further than this 2 bedroom, 1 bathroom WATERFRONT condominium on the beautiful sandy shores of Lake Nipissing. This place has it all. Tucked away, this little piece of paradise has tons of space to run around, 300 feet of sandy beachfront, is still close to all amenities and close to new parks, the Kate Pace Way, and North Bay's beautiful waterfront. This condo features a convenient parking space outside the living room. The two bedrooms are extremely spacious, bright and both come with double closets. A bright, full 4-piece bathroom, and in-suite laundry are other added bonuses to this property. A summer's paradise with plenty of space for outdoor activities, this condo allows for BBQ's and boasts a horseshoe pit, shuffleboard game and plenty of picnic tables. Enjoy ice fishing and other lake activities in the Winter as well. Most importantly, you'll enjoy the beautiful sunrises and sunsets of Lake Nipissing every single day. The condo fees include heat, water, building and grounds maintenance, and snow and garbage removal. (id:50886)
Realty Executives Local Group Inc. Brokerage
00 Maple Avenue N
Pembroke, Ontario
This 4.1 acre development site offers extensive frontage along the Ottawa River in the city of Pembroke within the Ottawa Valley. The site is directly adjacent to the Algonquin Trail (a 219km recreational trail system) & is located at the intersection of the Muskrat and Ottawa River. The site is a 5-minute stroll to the Pembroke Marina & Pembroke Waterfront Park (pathways & waterfront boardwalk) while only 3km to the Pembroke Mall (adjacent to a Walmart & Canadian Tire), 1.5km to the Pembroke Regional Hospital and just 950 meters to Algonquin College. The Seller has done development conceptual and sees potential for 116 units potential subject to confirmation of final grade elevations to expand this, subject to approval. Prospective Buyers are advised to complete their own due diligence with respect to the development potential of this site. Site is well located within the city of Pembroke along the Ottawa River. (id:50886)
Royal LePage Edmonds & Associates
11 Mill Pond Court Unit# 604
Simcoe, Ontario
Priced to sell! Leave the snow removal and all the grass cutting behind, this condo has a great view from the 6th floor, with an inclosed sunroom and small open patio. Ready for immediate possesion for the snowbirds or just as a downsize property with no worries. Elevator ans recently been replaced and upgrades to common area. (id:50886)
Royal LePage Trius Realty Brokerage
38 Farmcrest Drive
Toronto (Tam O'shanter-Sullivan), Ontario
Welcome to your dream home! This masterfully designed home defines elegance and unparalleled craftsmanship. The new driveway(2024) leads to an oversized double-car garage. This open-concept bungalow layout flows seamlessly with oak hardwood floors, custom carpentry throughout and a custom wall hung entertainment center. The entire home comes with custom zebra blinds and all 4 washrooms are NEW with upgraded heated tile floors with built in wall hanging vanities. Culinary enthusiasts will revel in the gourmet custom kitchen, equipped with top-of-the-line panel ready Miele appliances, custom cabinetry, and a stone backsplash to match the quartzite island imported from Italy. All bedrooms have custom closet organizers and custom built-in shelving. This home has 2 Basements. A large rec area with Pool Table for the primary home, and a separate entrance basement apartment with a new full custom kitchen and separate laundry with a AAA Tenant. You can keep the tenant for extra income or they are happy to move. The backyard oasis is fully fenced with a new composite deck, a high efficiency hot tub that is perfect to entertain and a garden shed. Certified Home Inspection available, New Roof 2022. The raised bungalow is perfect, no expense spared - just move in. (id:50886)
Royal LePage Peaceland Realty
397600 Concession 10 Road
Meaford, Ontario
TO BE BUILT: Custom bungalow. Enjoy main floor living in a peaceful rural setting, minutes to Owen Sound. Featuring 3 bedrooms, 2 bathrooms, a custom kitchen, open concept living space and a 1 car garage with entry to the foyer. This brand new build boasts 1347 sqft of above ground finished living space and an unfinished basement with rough in for an additional 3-pc bathroom. JCB Enterprises is a local residential builder with over 28 years experience in construction & building custom homes in the Owen Sound & Grey County area. ALL DRAWINGS ARE ARTIST’S CONCEPTS AND MAY DIFFER SLIGHTLY FROM THE FINAL PRODUCT. (id:50886)
Royal LePage Locations North (Thornbury)
397600 Concession 10 Road
Meaford, Ontario
TO BE BUILT: Custom bungalow. Enjoy main floor living in a peaceful rural setting, minutes to Owen Sound. Featuring 3 bedrooms, 2 bathrooms, a custom kitchen, open concept living space and a 1 car garage with entry to the foyer. This brand new build boasts 1347 sqft of above ground finished living space and an unfinished basement with rough in for an additional 3-pc bathroom. JCB Enterprises is a local residential builder with over 28 years experience in construction & building custom homes in the Owen Sound & Grey County area. ALL DRAWINGS ARE ARTIST’S CONCEPTS AND MAY DIFFER SLIGHTLY FROM THE FINAL PRODUCT. (id:50886)
Royal LePage Locations North (Thornbury)
17 Kolo Drive
Ashton, Ontario
Large family home with inground pool on 2 acres just outside of Stittsville & Kanata. Desirable open floorplan features Brazillian hardwood floors, 9 Ft ceilings, large principal rooms including a 2 storey foyer, (perfect for a tall Christmas tree) kitchen with custom maple cabinetry and island, great room with angelstone fireplace, formal dining room with wainscotting, great for formal dinners. Upstairs, there are 4 generous bedrooms, family and ensuite bathrooms. In the lower level; a rec room, bedroom/office and 3-piece bathroom w/heated tile floor as well as storage & mechanical rooms. Sip a beverage on the large concrete front porch or relax on the huge rear deck overlooking the backyard (no rear neighbours), featuring a fenced sparkling heated inground pool & commercial play structure. High-Speed Internet. Spacious driveway with lots of parking and striking interlock walkway to front door. So much storage with two large sheds and a heated garage. 24 hours irrev on all offers. (id:50886)
Bennett Property Shop Realty
Lot 12 North Ridge Terrace
Kitchener, Ontario
LIMITED TIME BUILDER'S PROMOTION: FINISHED BASEMENT!! BACKING ONTO CHICOPEE PARK & SKI HILL!! THE ASPEN, proudly presented by Hanna Homes! To be built in the brand new Chicopee Heights subdivision! A hidden gem embraced by nature & surrounded by lush forestry for optimal privacy. The Aspen is a 3166 sq.ft. elevator-ready, two storey home, w/ double garage designed for the discrete buyer. Experience the height of luxury in this unique and architecturally impressive 4- bedroom 5-bath home. The super bright main floor features a beautifully appointed main floor bedroom suite with a walk-in closet & an ensuite bath, an impressive open to above staircase flooded in natural light due to the huge windows .. as well as an open concept design with a spacious top of the line kitchen w/ pantry, extended island, stone counters, a massive Great room with gas fireplace & TV station & an upgraded powder room, in addition to a formal dining area which makes this main floor an entertainer's dream! The upper floor offers another living room, a massive primary bedroom suite w/ a king size walk-in closet that comes complete with high-end organizers & connects to a huge spa like 5pc ensuite bath, also 2 more good size bedrooms, each has its own ensuite bath & an upper floor laundry room for your convenience. Prepare to be extremely impressed with the high end finishes throughout this home, including but not limited to: flooring, stairs, railing, paint, trim, lights, doors, windows, C/V rough-in ..etc. -too many to list. The basement features rough-ins for bar/ kitchenette, own laundry, full bath and a covered outdoor space makes for the perfect inlaw set-up (could be finished by the builder for extra cost). Exceptional property that will stand out in Chicopee neighborhood and a fantastic location that has it all: easy access to401, 7 & 8 Highways, shopping, schools, parks & protected green spaces. Snow removal, garbage removal, & common area maintenance fee is $185 per month. (id:50886)
Peak Realty Ltd.
101 Front Street
Spanish, Ontario
BUILDING ONLY FOR SALE. Nicely upgraded living space with newer windows, doors, flooring, insulation, electrical and more! This one or two bedroom home offers carefree main floor living with 2 bathrooms, a cozy pellet stove and a nice-sized kitchen. There is a living/dining room, plus a bonus family room, making this property ideal for roommates, investors, first-time home buyers or those looking to downsize. The front of the building has a commercial space with high visibility and exposure on the Trans-Canada Highway for offices, retail or a take-out food establishment. Outside there is plenty of off-street parking and a good sized backyard. Call for all of the details and to book your private viewing! (id:50886)
Claudine Bichette Real Estate Brokerage
508 Harris Unit# Upper
Amherstburg, Ontario
GORGEOUS DETHOMASIS CUSTOM HOME IN NEW KINGSBRIDGE SUBDIVISION. 3 BDRM, 2 BATH (ENSUITE) R-RANCH, LRG OPEN CONCEPT LIV RM W/HRWD FLRS TO CUSTOM KITCHEN W/QUARTZ TOPS & GARDEN DOOR TO COVERED REAR DECK AREA, HRWD FLRS IN LRG MBDRM W/W-IN CLST & ENSUITE BATH. TOP QUALITY FINISHES & FEATURES. WALK TO PARK & TRAILS. RENT IS $3500 + UTILITIES. (id:50886)
Deerbrook Realty Inc. - 175
508 Harris Unit# Lower
Amherstburg, Ontario
GORGEOUS DETHOMASIS CUSTOM HOME IN NEW KINGSBRIDGE SUBDIVISION. 3 BDRM, 2 BATH (ENSUITE) R-RANCH, LRG OPEN CONCEPT LIV RM W/HRWD FLRS TO CUSTOM KITCHEN W/QUARTZ TOPS & GARDEN DOOR TO COVERED REAR DECK AREA, HRWD FLRS IN LRG MBDRM W/W-IN CLST & ENSUITE BATH. TOP QUALITY FINISHES & FEATURES. WALK TO PARK & TRAILS. RENT IS $2200 + UTILITIES. (id:50886)
Deerbrook Realty Inc. - 175
12201 Tecumseh Road East Unit# C
Tecumseh, Ontario
CLEAN AND READY OFFICE SPACE ON TECUMSEH RD IN THE MIDDLE OF THE TOWN OF TECUMSEH WITH GROWING BUSINESS ALL AROUND. BE PART OF THE NEW CORE AREA. OPEN CONCEPT WITH APPROX 900 SQFT WITH ONE OFFICE. SET UP FOR WORKSTATIONS OR CUBICALS WITH INTERNET CONNECTIONS ALONG THE EXTERIOR WALLS. GREAT WAY TO HAVE AN AFFORDABLE OFFICE SPACE. GOOD TENANT MIX. IMMEDIATE POSSESSION AVAILABLE. (id:50886)
Royal LePage Binder Real Estate - 640
96 High St N
Thunder Bay, Ontario
New Listing Attention Builders and Developers, Hillcrest Neighbourhood Village located at 96 High Street in Thunder Bay, Ontario has 26 units in the final phase of a 86-unit condominium development. Desirable location in Thunder Bay, offering amazing views of lake and surrounding area. In this next phase, this project is shovel ready, you can start construction tomorrow and it will save you time which in turn is an investment in itself. All City of Thunder Bay conditions have been approved. All Architect and Engineer drawings completed, City Building Permit has been issued. Current registration documents, shared facilities agreements available, survey is completed. Completed in this project that adds value in pricing of units and sale of units. Interior demolition has been completed, most unit framing completed, project have new electrical distribution, new domestic water and standpipe lines, sewer mains, elevator completed, amenities completed, they reflect in unit pricing and add value to project. Full gym, exercise room, auditorium for condo owners, common room for small gathering, guest suite, can be rented used for condo owners guests, landscaping, entry-phones completed, security cameras installed in finished and most of work completed for remaining, mailroom completed, garbage room completed, storage units completed for all 86 units. (id:50886)
RE/MAX First Choice Realty Ltd.













