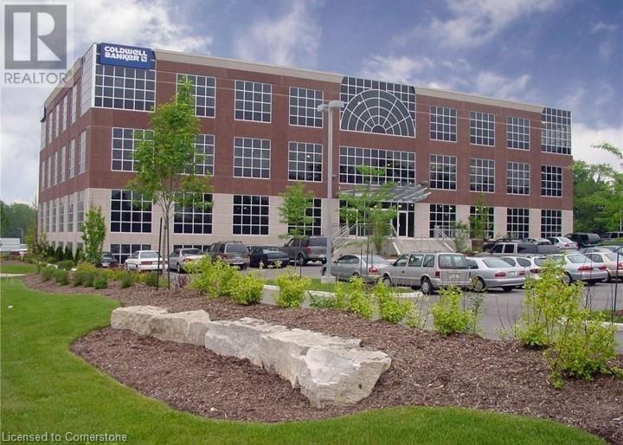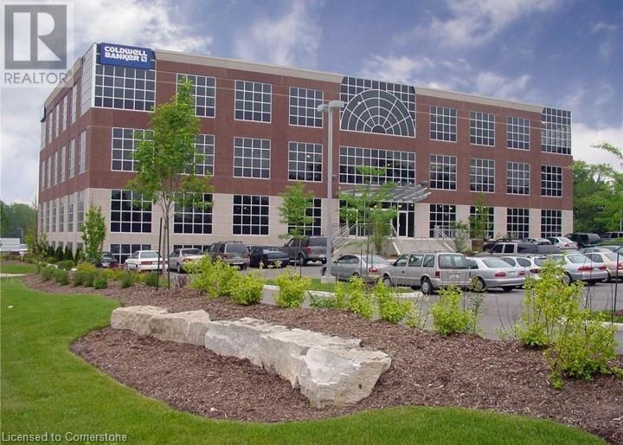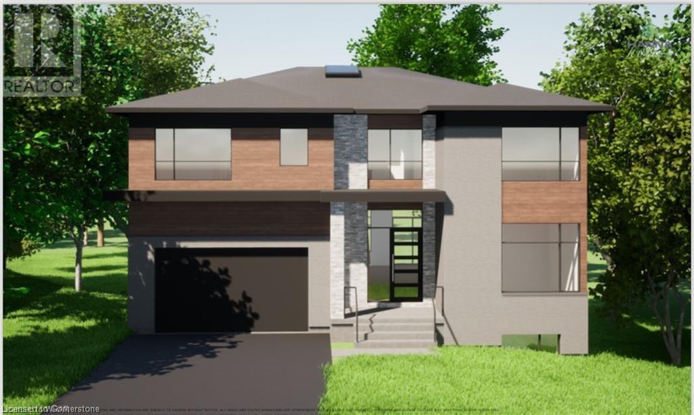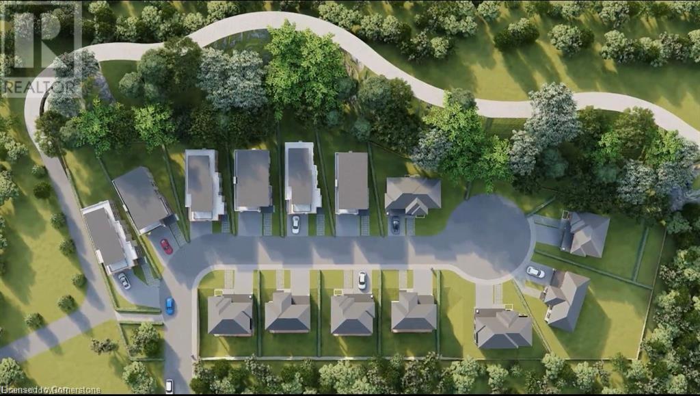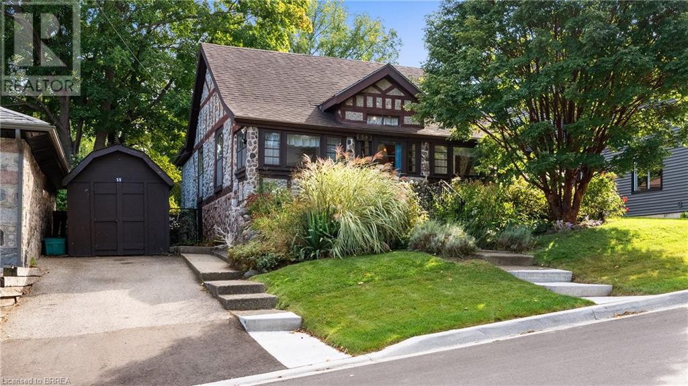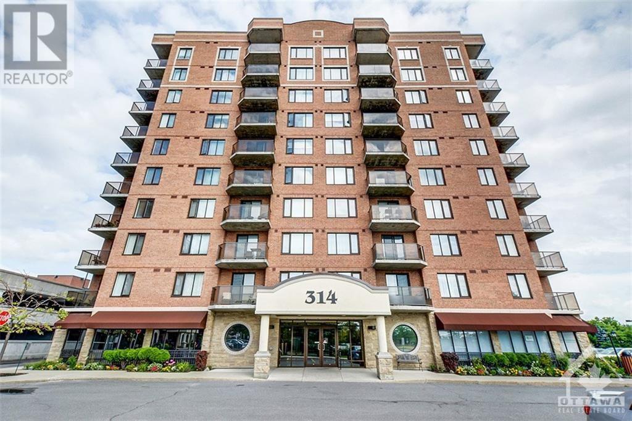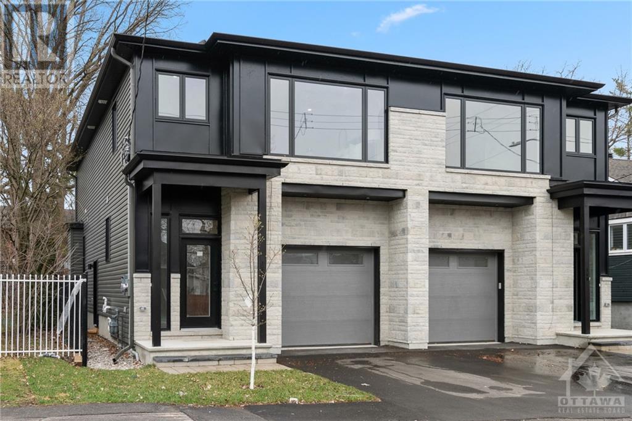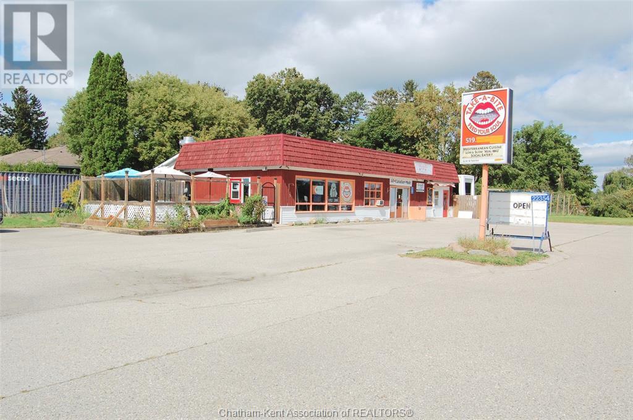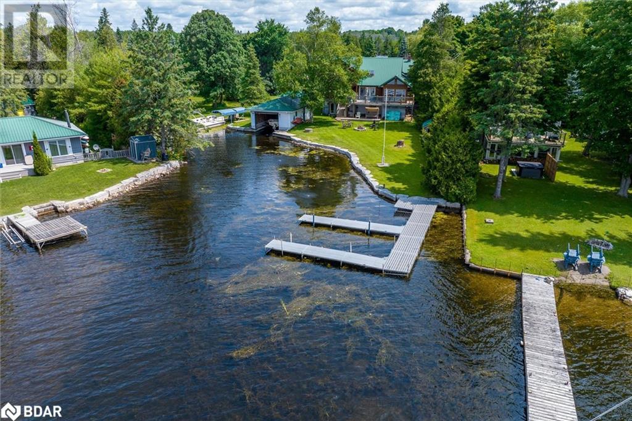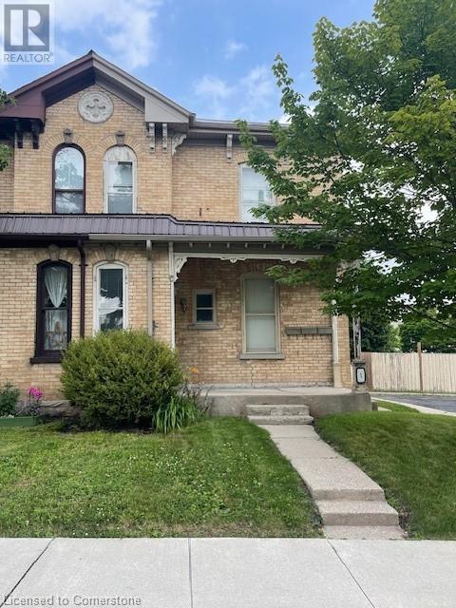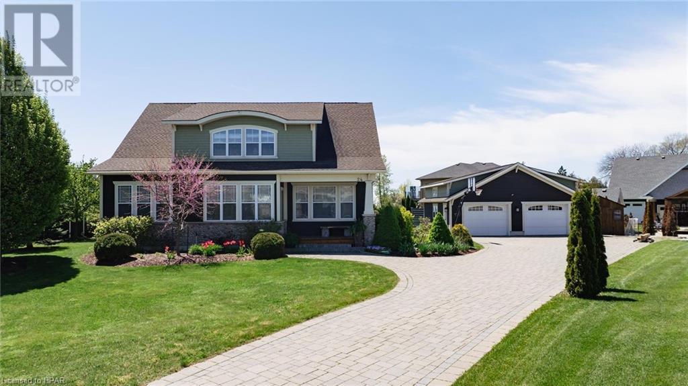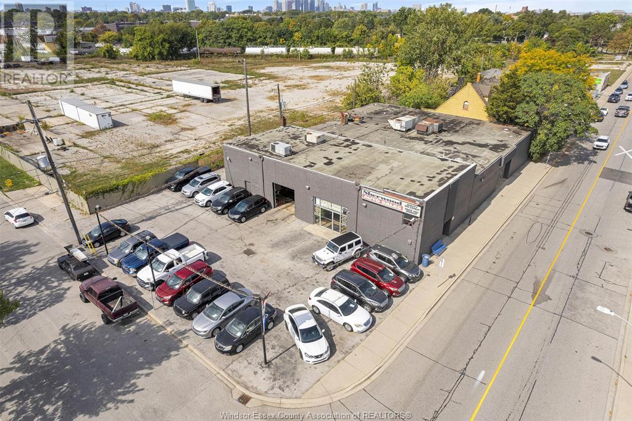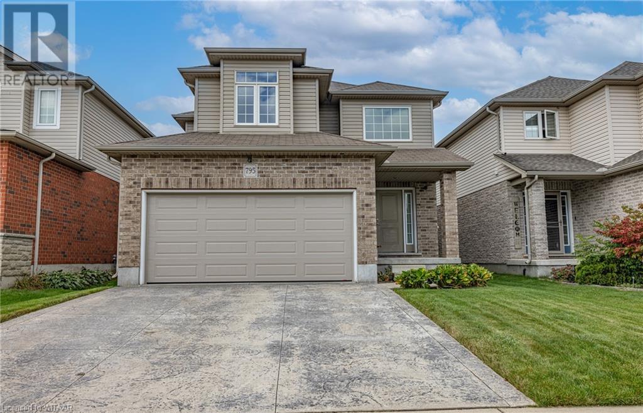508 Riverbend Drive Unit# 11
Kitchener, Ontario
Your Sandbox Co-working office space. Looking to grow your business? Enjoy this dedicated hybrid working space and all the perks that it offers, such as free parking, 24/7 secure building, many onsite amenities including meeting rooms, 100 seat theatre with full audio/visual system, golf simulator, a videocasting area and fitness centre! Your working space comes equipped with a locking filing cabinet, task chair and a modern desk. For you, it is important to balance work and privacy, sharing common interests with like minded professionals and referrals to grow your business. (id:50886)
Coldwell Banker Peter Benninger Realty
508 Riverbend Drive Unit# 80
Kitchener, Ontario
Your Sandbox Co-working office space. Looking to grow your business? Enjoy this dedicated hybrid working space and all the perks that it offers, such as free parking, 24/7 secure building, many onsite amenities including meeting rooms, 100 seat theatre with full audio/visual system, golf simulator, a videocasting area and fitness centre! Your working space comes equipped with a locking filing cabinet, task chair and a modern desk. For you, it is important to balance work and privacy, sharing common interests with like minded professionals and referrals to grow your business. (id:50886)
Coldwell Banker Peter Benninger Realty
508 Riverbend Drive Unit# 77
Kitchener, Ontario
Your Sandbox Co-working office space. Looking to grow your business? Enjoy this dedicated hybrid working space and all the perks that it offers, such as free parking, 24/7 secure building, many onsite amenities including meeting rooms, 100 seat theatre with full audio/visual system, golf simulator, a videocasting area and fitness centre! Your working space comes equipped with a locking filing cabinet, task chair and a modern desk. For you, it is important to balance work and privacy, sharing common interests with like minded professionals and referrals to grow your business. (id:50886)
Coldwell Banker Peter Benninger Realty
508 Riverbend Drive Unit# 13
Kitchener, Ontario
Your Sandbox Co-working office space. Looking to grow your business? Enjoy this dedicated hybrid working space and all the perks that it offers, such as free parking, 24/7 secure building, many onsite amenities including meeting rooms, 100 seat theatre with full audio/visual system, golf simulator, a videocasting area and fitness centre! Your working space comes equipped with a locking filing cabinet, task chair and a modern desk. For you, it is important to balance work and privacy, sharing common interests with like minded professionals and referrals to grow your business. (id:50886)
Coldwell Banker Peter Benninger Realty
Lot 3 North Ridge Terrace
Kitchener, Ontario
LIMITED TIME BUILDER'S PROMOTION: FINISHED BASEMENT!! THE HAZEL at Chicopee Heights brand new subdivision by Hanna Homes! A hidden private pocket embraced by nature (Chicopee Ski Hill) & surrounded by lush forestry for optimal privacy. The Hazel! Experience the height of luxury in this quality, architecturally impressive 3060 S.F. two storey home w/ double garage & walkout basement. The moment you walk in, prepare to be impressed by the 15 x 11.5 Ft. Foyer leading to the huge living room with gas fireplace and built-ins, Formal dining room, Large top of the line kitchen w/ a beautiful island w/ an extended breakfast bar, stone counters & built in pantry along the back of the house, flooded with natural light due to many very large windows at the back of the house as well as the high end finishes throughout, the main floor also features a super bright study (could double as a main floor bedroom) right by the main door, as well as a full bathroom & a walk-in closet near by. The second storey features a huge primary bedroom with 2 walk-in closets, a luxurious 5 -pc ensuite bath, Bedroom 2 with its own 3-pc ensuite & walk-in closet, a third (Jack &Jill) bathroom on the second level shared by bedroom 3 & 4, also a den area and an upstairs laundry room. Upgrades galore in this well thought brand new home, including but not limited to: flooring, stairs, railing, paint, trim, lights, doors, windows, C/V rough-in ..etc. (too many to list), This home features a walkout basement w/ a separate entrance & and rough-ins for bar/ kitchenette, laundry, full bath (Rough - in for 2 baths is possible) makes for the perfect in-law set up or legal accessory apartment for extra income - concept plan available). Exceptional property that will stand out in Chicopee neighborhood, a fantastic location that has it all: easy access to 401, 7 & 8 Hiways, shopping, schools, parks & protected green spaces. C.A.M. & private garbage removal fee is $185 monthly. Don't miss this opportunity! (id:50886)
Peak Realty Ltd.
Lot 11 North Ridge Terrace
Kitchener, Ontario
A SERVICED BUILDING LOT BACKING UNTO THE WOODS! AN HOUR FROM GTA .. BUILD YOUR DREAM HOME in the brand new upscale subdivision of Chicopee Heights in Kitchener, be a part of this up and coming community! Your future home can be up to approx. 4400 sq.ft. of total living space (including ground level basement) with double car garage. The perfect in-law set up or a legal accessory apartment (R3 Zoning). Only14 homes in the subdivision, wrapped around the brand new private road of North Ridge Terrace .. An upscale community backing onto Chicopee Park & Ski Hill, and all the walking trails! Chicopee Heights to be built by Hanna Homes! Exceptional community that will stand out in Chicopee neighborhood, a fantastic location that has it all: easy access to 401, 7 & 8 Hiways, shopping, schools, parks & protected green spaces. Snow removal, maintenance of common elements & private garbage collection fee is $185 per month. Seeing is believing! Please click on the virtual tour video to Walk the subdivision ... also for floor plans a house that could be built on lot 11, please contact the Listing Agent. Price is for Lot only. (id:50886)
Peak Realty Ltd.
331 Arthur Street Unit# 333
Mount Forest, Ontario
Brand new 2 bedroom townhouse with attached garage 6 brand new appliances and infloor heating Walking distance to the hospital, medical center, arena downtown. Covered deck, back yard (id:50886)
Century 21 Heritage House Ltd.
59 Main Street
Paris, Ontario
Welcome to this charming property in the beautiful and quaint town of Paris, perfect for investors, first-time home buyers, and retirees alike! This delightful home features a fully fenced yard and a generous lot measuring 115 feet deep, providing ample outdoor space for relaxation or entertaining. Inside, you'll find 2 cozy bedrooms and one bathroom with 1007 sq ft of living space. The location is ideal, just a short distance from downtown, Bean Park and walking trails nearby for leisurely strolls. Plus, you'll enjoy quick access to Highway 403, making commuting a breeze. Don't miss out on this fantastic opportunity! Immediate possession avaialble! (id:50886)
Peak Realty Ltd.
12 Mead Drive
Scugog (Port Perry), Ontario
Welcome to 12 Mead Drive, located in the picturesque waterfront community of Port Perry. This beautifully cared-for home features three generously sized bedrooms, including a primary bedroom with a brand new ensuite bath and a luxurious glass shower. Sunlight pours into every room thanks to the abundance of large windows, creating a warm and inviting atmosphere throughout. The spacious kitchen is a chefs dream, complete with a massive center island and an oversized pantry perfect for stocking up for gatherings. Step outside to a lovely back deck, where you can relax against a serene backdrop of trees and forest, offering total privacy and a connection to nature with a gardeners delight yard of perennials, trees & shrub., Situated on a quiet and rare-find location, this home offers peace and tranquility. The finished basement provides ample additional living space, including a private office ideal for working from home. In the colder months, cozy up by the gas fireplace in the great room, enjoying the beautiful views of the treed backyard!! Port Perry is dynamic location with both historic charm, main street downtown and its waterfront for enjoying outdoor activities year round!! **** EXTRAS **** Close to schools, golf courses, transit, shops & restaurants (id:50886)
Sutton Group-Heritage Realty Inc.
20 Tower Road
Geraldton, Ontario
Just over an Acre to enjoy, on the north side of Geraldton to enjoy! This three bedroom, one bath home has so many upgrades, starting with a gorgeous modern Kitchen, Dining room with a seasonal 14 x 12 screened in back porch thru double doors. The living room looks out over a huge front yard with room to do amazing gardens. The big double garage and workshop for the fella, and an old horse barn to store all the summer gear or a place that could be converted to a kids haven or even a greenhouse. The well is drilled, saving you the cost of municipal water/sewer. The curved, tree-lined driveway opens to a large open yard surrounded by trees yet offers privacy as well. A MUST SEE! (id:50886)
Signature North Realty Inc.
1600 Mosley Street
Wasaga Beach, Ontario
Fantastic Investment Opportunity in a high traffic area of Wasaga Beach. One of the most popular resorts in town, this year round property offers a motel measuring 4,478 sq.ft. with 13 motel units, 7 cottages, 4 condos, a 2000 sq.ft. house, an office, detached garage and inground pool. Income from Solar panels and opportunity for further development. (id:50886)
RE/MAX By The Bay Brokerage
349 King Street Unit# 4
Midland, Ontario
Just imagine starting or moving your business to this prime downtown location with lots of free parking. Surrounded by many other thriving businesses. This space would be ideal for your dream business. This self-contained unit has approximately 1200 sqft, separate utilities, forced air gas furnace with A/C and direct entry access so you can set your own hours. (id:50886)
Team Hawke Realty
1040 Kent Avenue
Oakville, Ontario
Custom 4+1 Bedroom, 4.5 Bath Home In Sought After Oakville. This Open Concept Home Has Impressive Floor To Ceiling Windows, Multiple Feature Walls, And An Open To Above Family Room With Waffle Ceiling. A Modern Spacious Kitchen W/ Wolf Stove/Oven, Subzero Fridge, Oversized Center Island, Quartz Countertops, Eat In Kitchen w/Walkout To Patio, And A Wine Room. Large Primary Bedroom W/ Walkout Balcony, W/in Closet, And Huge Designer Bathroom. Three More Large Bedrooms W/ Ensuite Washrooms, and Walk In Built In Closets. Convenient Upstairs Laundry W/ Quartz Countertop. Finished Basement W/Bedroom, Full Washroom, Wet bar, Large Storage Room, And a Walkup To The Backyard. Hardwood Flooring Throughout, Pot Lights Throughout, Doggy Bath in Mudroom, Tandem Garage, And An Entrance To The Backyard From The Garage. This Home Boasts Over 6000 Sq Ft. Of Living Space And A Beautiful Large Backyard With Mature Trees Perfect For Hosting And For Children To Play. Come And Visit This Showstopper! *PLS VIEW THE VIRTUAL TOUR* (id:50886)
RE/MAX Real Estate Centre
193 Liebler Street
Tavistock, Ontario
The ideal family home located on a quiet dead-end court location backing onto farmland in lovely Tavistock! Stunning curb appeal with the brick, stone and vinyl cladding on this impressive 3 bedroom 2075 square foot 2 storey home with double concrete driveway and attractive landscaping. Open concept kitchen/dining and living room, covered back deck, the convenience of a main floor laundry/mud room, home office, and plenty of room for the children to play in the spacious rec room and extra 3 pc washroom downstairs. The primary bedroom features a relaxing ensuite bath with generous walk in shower. Outside, you'll appreciate relaxing in the hot tub. The double garage is even heated for the hobbyist in the family. Call for a viewing! (id:50886)
One Percent Realty Ltd.
2213 Sydenham Road
Elginburg, Ontario
Welcome to this classic Eastern Ontario farm, in the same family for over 100 years. Feast your eyes on 81 acres of open fields, groves of majestic trees and bush and a special growth of maple trees with a traditional sugar shack (as is). There is a 3 bedroom farmhouse built in 1850, a barn in need of repair, a more sturdy horse stable and a 3 car garage, all set in the vibrant village of Elginburg. Let your imagination run wild with the grand potential here. There is amazing space for a new-build home(with city approval) and farmhouse rental for income, perhaps a hobby farm and animal sanctuary, market gardening and sale of hay, how about horse-boarding and riding stable or a vineyard and winery venture. Nestled on the southwest area of the village, this farm presents an exciting future as people begin to seek refuge from the city, which is a mere 10 minutes away. This property may just grasp your heart and soul. Be sure to book your private viewing today. (id:50886)
Century 21 Heritage Group Ltd.
33 Beatty Road
Ajax (Central), Ontario
Discover the warmth and charm of this cozy bungalow, ideally located in Ajax. This delightful home features a well-appointed main floor with 2 comfortable bedrooms, a 4-piece bathroom, a spacious living room, and an inviting eat-in kitchen perfect for family meals.The fully finished basement offers extra living space with a generous rec room, an additional bedroom, and a convenient extra kitchen, making it ideal for guests. Outside, you'll find the added convenience of two driveways, one on Elm Street and another on Beatty Avenue providing ample parking for multiple vehicles.This lovely bungalow is perfect for first-time buyers, downsizers, or investors looking for a property with great potential. Don't miss your chance to make this charming house your new home! (id:50886)
Keller Williams Energy Real Estate
18 Havelock Street
Brockville, Ontario
Looking to getting into the real estate market as an investor or live in one unit,rent from 1 unit helps pay the mortgage..Check out this well maintained all Brick duplex that includes a double detached garage, one for each tenant. The lower unit houses a large eat in kitchen as well as a bedroom, LR and 4Pc bath, just off the kitchen is a space that could be insulated and made into a LR ,making this a 2 bedroom unit. This unit also has access to the basement where washer and dryer are and extra storage. There is a back deck and fenced in yard.Upstairs, host a large eat in kitchen with a deck off the kitchen, there is also a 4pc bath, LR and bedroom, and a small office off the LR. There are stairs that lead to upper level of this unit and is currently being used as the Primary room. Both tenants pay 1020.00 per month as well as Hydro and Water.Landlord pays the heat and is 1400.00 approx a year.Tenants are responsible for snow removal, current owner cuts the grass. (id:50886)
RE/MAX Hometown Realty Inc.
314 Central Park Drive Unit#811
Ottawa, Ontario
Don't miss out on this rare gem in the heart of the city! This 2 Bed, 2 Bath, and Den condo is truly one of a kind with 1092 sq ft of living space. The great layout and excellent floorplan make for a spacious and inviting living space and functional kitchen with granite countertops and hardwood throughout. Enjoy the natural light pouring in through the abundance of windows, as well as a private balcony perfect for quiet mornings or entertaining guests. The two generously sized bedrooms and versatile den provide plenty of room for all your needs. Conveniently located just minutes from the Merivale strip, you'll have easy access to shopping, restaurants, and more. The Civic hospital, bike/walking trails, and public transit are all within reach, making this the perfect location for anyone on the go. Bike Rack Included. (id:50886)
Fidacity Realty
316 Lorry Greenberg Drive Unit#106
Ottawa, Ontario
Welcome to 106-316 Lorry Greenberg! This main floor unit boasts 1 bed, 1 bath, laminate flooring, and a modern U-shaped kitchen with stainless steel appliances. The living area seamlessly connects to the kitchen, perfect for entertaining. The bedroom features a large closet that is an excellent space for an armoire and dresser, with in-suite laundry and storage for added convenience. Step out onto the balcony and enjoy the serene surroundings. With one outdoor parking spot and a bike room in the building, convenience is key. Located near amenities like the Greenboro Community Center, bus stops, parks, grocery stores and schools. This well-maintained property offers comfort and accessibility. Parking Spot #60 outdoor, new hot water tank and professionally painted. 24 Hour IRR on all offers. (id:50886)
RE/MAX Hallmark Realty Group
162 Prince Albert Street
Ottawa, Ontario
Welcome to 160 Prince Albert Street, a custom design and custom built new semi detached home. This home features quality finishings with open concept living room & dining room combination, a bright and spacious foyer welcomes you to this main floor. From the custom kitchen, unique lighting, and hardwood floors, you will definitely feel like entertaining your family & friends. The second floor gives you an oversized primary bedroom, with a sitting area, an ensuite and a walk in closet. The remainder of the second floor has 2 other bedrooms, a sitting area/den, full main bathroom & a spacious laundry room. For added living space the lower level gives you the option to have added income to help with the expenses. The lower level is built as a separate entranced rental unit. Located close to St. Laurent shopping centre, the Vanier Parkway and easy access to the 417. Additional inclusions in the basement are: Fridge, stove and microwave. (id:50886)
Royal LePage Team Realty
87 Gilberte Street
Rockland, Ontario
This exceptional 3-bedroom townhome, situated on an extra-deep lot in a highly sought-after, family-friendly neighborhood, offers a host of impressive upgrades. The main level welcomes you with an inviting foyer, a convenient powder room, and direct access to the garage. The bright and spacious living and dining areas are complemented by a beautifully designed kitchen featuring quartz countertops and a patio door leading to your private deck and beautifully landscaped yard. The second level boasts a generously sized primary bedroom with a walk-in closet and a 3-piece ensuite, accompanied by two additional well-proportioned bedrooms and a full bath. The fully finished lower level provides ample living space and plenty of storage, making this home both functional and stylish. This one is a must see! 24hr Irrevocable on all offers. (id:50886)
Paul Rushforth Real Estate Inc.
190 Jozo Weider Boulevard Unit# 233
The Blue Mountains, Ontario
Full one bedroom resort condo in the desirable, boutique inspired Mosaic at Blue building. Fully furnished, gas fireplace in living area and sliding doors out to balcony, king bed in main bedroom, plus a lovely large entrance area making it convenient for getting your belongings set inside when entering. Kitchenette with stove top, bar fridge, microwave and dishwasher offers opportunity to enjoy meals in your suite, when not dining out in one of the many desirable restaurants. Sleeping for up to 4 with pull out in living area. Enjoy views of the sunset and popular events from the balcony across Market Square. Mosaic offer a beautiful year round heated pool with adjoining lap pool, year round hot tub, sauna and exercise room as well as a private homeowners lounge off the lobby. An added plus for Mosaic is direct access from the elevator lobby to Sunset Grill for breakfast and lunch! Currently enrolled in the turn-key Blue Mountain rental program. Revenue is pooled within the building. Enjoy up to 10 nights per month for personal use, if desired, and generate revenue when not, to offset operating costs. HST may be applicable or deferred if an HST registrant. 2% Village Association Entry Fee applies on closing. Time to get your 4 seasons resort home before the snow flies! (id:50886)
Chestnut Park Real Estate Limited (Collingwood) Brokerage
93 Avenue Road
Cambridge, Ontario
Welcome to 93 Avenue Rd, a 3-bedroom, 4-bathroom detached home in Cambridge with a world of possibilities awaiting. This property offers a rare opportunity with dual zoning featuring RM3 multi-residential zoning and M3 industrial zoning, making it a true gem for both business owners and developers. The RM3 multi-residential zoning opens doors for multi-unit housing projects, while the M3 industrial zoning unlocks opportunities for various business ventures. As you step inside, you'll be greeted by the main floor with a warm cottage atmosphere, highlighted by wood and stone structures. The kitchen offers abundant cabinetry, providing ample storage for your culinary needs. The family room is enhanced by a wood-burning fireplace. The main floor features two fairly sized bedrooms and a 4-piece bathroom. Upstairs, you'll find a spacious primary bedroom with its own 2-piece bathroom, complemented by an attic and a loft area offering extra functional space. The basement promises endless entertainment with a large rec room. A workshop area allows you to pursue hobbies, and a bar adds a touch to your social events. An additional bathroom on this level ensures the utmost convenience. Settled near highways and the Cambridge main artery, Hwy 24, this home provides seamless transportation and easy connectivity to surrounding areas. Its prime location ensures convenient access to various amenities, shopping centers, schools, and recreational facilities. With dual zoning, this property provides endless potential for versatile use for entrepreneurs and developers. Don't miss the chance to own this versatile property with dual zoning and numerous possibilities. Whether you're an aspiring business owner or an ambitious developer, 93 Avenue Rd invites you to create your vision of success. (id:50886)
Corcoran Horizon Realty
93 Avenue Road
Cambridge, Ontario
93 Avenue Rd in Cambridge. This property is centrally located near highways and Cambridge main artery Hwy 24 allowing for seamless transportation and easy connectivity to surrounding areas. The presence of a major highway nearby ensures that your business will benefit from high visibility and accessibility, attracting a steady flow of potential customers. The property has dual zoning with RM3 multi-residential zoning and M3 industrial zoning. This zoning allows for versatile use of the property, making it suitable for both business owners and developers. It presents an excellent opportunity for those interested in developing apartments or mixed-use projects, or a great live work property. The lot size is .69 acres, Whether you're looking to establish a business or explore residential development options, this property provides the freedom to adapt the space to suit your specific requirements. (id:50886)
Corcoran Horizon Realty
81 Markland Avenue
Prince Edward County (Picton), Ontario
Welcome To Beautiful Brand New Two Bedroom & Two Washroom Bungalow End Unit Townhome In Picton. Beautiful Kitchen With Stainless Steel Appliances (Fridge, Stove, B/I Dishwasher, B/I Microwave Rangehood). Washer & Dryer On Main Floor, Wood Flooring, Entrance To Garage From Inside, Open Concept. Basement Not Included. **** EXTRAS **** High speed Internet is included (id:50886)
RE/MAX Royal Properties Realty
368 Partington
Windsor, Ontario
A FABULOUS 6 UNIT MULTIFAMILY BUILDING IN THE HEART OF WINDSOR. 2 OF THE 6 UNITS CURRENTLY VACANT, SET YOUR OWN RENTS. THIS BUILDING OFFERS FIVE 2 BEDROOM UNITS & ONE 1 BEDROOM UNIT. 2 BEDROOM UNITS ROUGHLY 650 SQ FT EACH & THE 1 BEDROOM ABOUT 350 SQ FT. 4 UNITS HAVE A LIVING ROOM, & DINING ROOM. ALL THE APARTMENTS HAVE A FRONT & BACK ENTRANCE. NEW SHINGLED ROOF IN 2016 & 18 WOOD WINDOWS ON THE GROUND FLOOR WERE ALL REPLACED IN 2020 TO VINYL. ALL THE APARTMENTS INCLUDE UPDATED SINKS, CABINETS, TOILETS & COUNTERS AS WELL AS TAPS (2020). ALL ORIGINAL BATHTUBS HAVE BEEN REPLACED. KITCHENS AND BATHROOMS HAVE HAD THEIR FLOOR TILES REPLACED IN THE LAST 6 YEARS. EACH APARTMENT HAS ITS OWN ELECTRICAL METER. 6 BLOCKS FROM THE UNIVERSITY OF WINDSOR AND 1.5 BLOCKS FROM THE DETROIT RIVER. 2 BUS ROUTES EACH 1/2 A BLOCK. STREET PARKING AVAILABLE, EACH APARTMENT ENTITLED TO 2 PARKING PERMITS. $35/YEAR FOR MAIN PERMIT $25 PER YEAR FOR GUEST. ON SITE LAUNDRY(GENERATES ROUGHLY $60/ MONTH). (id:50886)
RE/MAX Care Realty - 828
368 Partington
Windsor, Ontario
A FABULOUS 6 UNIT MULTIFAMILY BUILDING IN THE HEART OF WINDSOR. 2 OF THE 6 UNITS CURRENTLY VACANT, SET YOUR OWN RENTS. THIS BUILDING OFFERS FIVE 2 BEDROOM UNITS & ONE 1 BEDROOM UNIT. 2 BEDROOM UNITS ROUGHLY 650 SQ FT EACH & THE 1 BEDROOM ABOUT 350 SQ FT. 4 UNITS HAVE A LIVING ROOM, & DINING ROOM. ALL THE APARTMENTS HAVE A FRONT & BACK ENTRANCE. NEW SHINGLED ROOF IN 2016 & 18 WOOD WINDOWS ON THE GROUND FLOOR WERE ALL REPLACED IN 2020 TO VINYL. ALL THE APARTMENTS INCLUDE UPDATED SINKS, CABINETS, TOILETS & COUNTERS AS WELL AS TAPS (2020). ALL ORIGINAL BATHTUBS HAVE BEEN REPLACED. KITCHENS AND BATHROOMS HAVE HAD THEIR FLOOR TILES REPLACED IN THE LAST 6 YEARS. EACH APARTMENT HAS ITS OWN ELECTRICAL METER. 6 BLOCKS FROM THE UNIVERSITY OF WINDSOR AND 1.5 BLOCKS FROM THE DETROIT RIVER. 2 BUS ROUTES EACH 1/2 A BLOCK. STREET PARKING AVAILABLE, EACH APARTMENT ENTITLED TO 2 PARKING PERMITS. $35/YEAR FOR MAIN PERMIT $25 PER YEAR FOR GUEST. ON SITE LAUNDRY(GENERATES ROUGHLY $60/ MONTH). (id:50886)
RE/MAX Care Realty - 828
2 Castlewood Boulevard Unit# 12
Dundas, Ontario
Bright & spacious corner unit within a retail plaza in Dundas. Prime turnkey office/retail space surrounded by residential and excellent visibility along Grosvenor's Road. Two high schools & an elementary school within walking distance. Foyer, reception area, 2 private offices, bathroom, kitchenette & storage area. Currently being used as a physiotherapy clinic. Ideal space for any professional office; medical office, real estate, accounting, insurance, mortgage, consulting, employment, travel and retail uses. TMI included. (id:50886)
RE/MAX Realty Services Inc
RE/MAX Garden City Realty Inc
1225 Lambeth Road
Oakville (Iroquois Ridge South), Ontario
Dont miss out on this stunning bungalow in Iroquois Ridge South! This premium 3-bedroom home boasts an expansive backyard complete with a deck and swimming pool, perfect for outdoor entertaining. The finished basement features an additional bedroom and bathroom, providing extra space for family. The newly paved driveway can easily accommodate multiple cars. Plus, you will be close to top-rated schools, shopping, and have easy access to the QEW and highways 403/407. **** EXTRAS **** Outdoor Hot tub as is. (id:50886)
Jdl Realty Inc.
22354 Talbot Line
New Glasgow, Ontario
Turn the key and fire up the stove, this 70 seat restaurant (40 indoor, 30 on the patio) with variety store/ice cream shop space is totally ready for its new owner. Everything you need is included, all of the kitchen equipment, tables and chairs, glassware and dishes, you name it, even what you need to stay on site and travel when you can with the 2007 38 foot fully equipped 5th wheel trailer that is included. Lots of space on this large corner lot (0.8 acre!) right on Talbot Line (highway 3) for a high traffic location, especially in the summer with all the nearby trailer parks and Port Glasgow marina as well as the towns of Rodney and West Lorne only minutes away. Natural gas forced air furnace and central air, municipal water, septic system installed in 2016 and brand new roof. Tons of parking, a fantastic patio, custom bar, and perfect layout for your business dreams to be realized! (id:50886)
O'rourke Real Estate Inc. Brokerage
1565 Hwy 24 Highway E
Vittoria, Ontario
Building For Lease. Discover the perfect location for your farm market store or business in this spacious 120' by 150' property, with a 1000 square foot retail building situated on Highway 24 in scenic Norfolk County, ensuring high visibility and easy access for your clientele. This versatile property offers immediate availability. Property Highlights: Features ample space for various business operations. Charming sliding barn-style doors open into the main part of the building, creating an inviting atmosphere for customers. This building is ideal for a farm market store, but its flexibility makes it suitable for a range of other business possibilities. Landlord may agree to assist with renovations to suit for qualified tenants. Don't miss the opportunity to establish your business in this prime location. Call today to arrange a viewing and take the first step towards leasing this space. (id:50886)
RE/MAX Erie Shores Realty Inc. Brokerage
48 Sturgeon Glen Road
Fenelon Falls, Ontario
A captivating waterfront retreat offering the unique opportunity of 2 full homes in one. Breathtaking views from the half acre lot on Sturgeon Lake boasting an impressive 140 feet of armour stone shoreline, wet slip boat house, 3 car garage w/direct entry into the home plus a detached garage & 5 decks in total. The abundance of living space with 6 bedrooms, 4 bathrooms & 2 kitchens spread across 2 fully self-contained living areas makes this property ideal for multigenerational living or exploring the possibilities of generating additional income. The main log home features an open concept design on the main floor with cathedral ceilings & 3 remote controlled skylights, 2 bedrooms, 2-piece bathroom, 2 dining areas, a sunroom & living room - both with walkouts to a deck overlooking the lake. Primary suite on the 2nd floor features a walkout to a covered deck overlooking the lake, Juliette balcony overlooking the main floor, & 5-piece ensuite bathroom with a soaker tub & walk-in shower. Fully finished walk-out basement with 2 staircases to access it, 2 walkouts, an enormous recreation room, wet bar, sauna & hot tub room with walkout. Attached self-contained guest house with 3 bedrooms & 2nd kitchen. Original structure built in 1960 (guest house) was turned 180 degrees and placed on a new foundation with a 3 car garage and a 2 storey log home with walkout basement was constructed in 2000 and is connected to the guest house (id:50886)
Pd Realty Inc.
741 King Street W Unit# 202
Kitchener, Ontario
Introducing 202-741 King St. W., Kitchener! Step into this 1 bedroom, 1.5 bathroom condo with a large 475 sq. ft terrace and experience the epitome of contemporary living. The kitchen is a European design with built-in appliances, quartz countertops, and ample storage space, catering perfectly to culinary enthusiasts. The generously sized bedroom serves as a tranquil retreat for unwinding, while the adjacent bathroom showcases sleek fixtures and upscale finishes, enhancing your daily routines. Located in the Bright Building in the heart of downtown Kitchener, this prime location offers easy strolls to trendy eateries, cafes, boutiques, and entertainment venues. With seamless access to public transportation and major highways, commuting is a breeze. Seize the opportunity to make unit 202 your home. Don't miss this opportunity to be part of Kitchener's newest and most vibrant community! (id:50886)
Corcoran Horizon Realty
349 David Street
Sudbury, Ontario
BIG income potential. This wistful looking red brick home is nestled away on it's large and very private lot in one of Sudbury's premium areas and is one you have to see. The lot is fully surrounded with a mixture of hedges, shrubs and trees making all parts of the fully landscaped lot welcoming for peaceful use. Walking in, the main floor offers a completely open concept living, dinning and kitchen area. Down the hall you'll find the bathroom and 3 bedrooms. The basement is a well layed out 2 bedroom in-law suite complete with a full kitchen and full bathroom. Having a seperate entrance at the back door, this could be an investors dream property by simply adding a wall in the basement allowing for shared laundry while completely seperating the unit on this R2-2 zoned lot! (income potential for 3 bed is $3,000/month, 2 bed is $2,000/month). Outside, the back yard offers a generous sized area of grass, a storage shed and a beautiful patio stone area where a barrel sauna awaits your future use. A 26x18 garage is the perfect place to store toys or tinker away on vehichles. The long driveway comfortably fits 6 cars and is currently finished in crusher dust, conveninently prepped for furture lockstone if you so choose. Being the last house on the street closest to the lake, the front porch on this South facing property has a lovely glimps of Ramsey Lake and is the perfect spot to have morning coffee as you catch a the sun rising over the vast body of water. At night you can walk down and enjoy an evening swim at ""the point"" with the local neighbours. Book your private showing today! (id:50886)
Royal LePage Realty Team Brokerage
382 Federal Street
Stoney Creek, Ontario
This beautiful custom-built bungalow offers convenient one-floor living. It’s situated on a large 52 x 95 ft property in a desirable Stoney Creek neighbourhood close to schools, parks, all shopping & restaurant amenities along Highway 8, and there is easy access to transit and the highway. The stone, stucco and brick exterior with double-car garage and concrete driveway will impress right from the curb. This fantastic home has 3-bedrooms, 3 full bathrooms, and over 2900 square feet of living space. The open concept main level features beautiful hardwood flooring throughout, a gas fireplace and large windows allowing plenty of natural light. There is a gourmet kitchen with granite counters, high quality stainless appliances, including a gas stovetop with a stylish hood fan, and plenty of cabinet storage space. There are three spacious bedrooms including a primary with ensuite bathroom. There is a second full bathroom on the main level, a linen closet, a double coat closet, and an inside entry from the double garage. The fully finished basement features an open recreation space with a large wet bar, 3-piece bathroom, large laundry room and plenty of storage space. Outside you can entertain your friends and family in the fully fenced yard with gardens and a powered outdoor shed. (id:50886)
Royal LePage State Realty
1869 Muskoka Road 118 W Unit# T202-D1
Muskoka Lakes, Ontario
Discover the epitome of Muskoka living at the Treetop Villas within the prestigious Touchstone Resort on LakeMuskoka. This luxurious 3-bedroom villa offers unrivaled lake views and a hassle-free lifestyle, inviting you tosimply arrive and immerse yourself in relaxation and adventure. Embrace an array of amenities designed foryour enjoyment and relaxation: infinity and beach-front pools, a private beach, water sports, a spa, fitnesscentre, tennis courts, and more. Your days can be filled with lake exploration, leisure on the docks, ortranquility in your private, screened room with a fireplace. Evenings offer the delights of dining in ourgourmet restaurant or enjoying a private barbecue on your spacious deck. Situated minutes from Port Carlingand Bracebridge, and opposite the Kirrie Glen Golf Course, everything you need is within easy reach. Thisdesirable villa location includes a private hot tub overlooking the lake, promising a serene escape. Offering 6weeks per year of luxury, this is your chance to enjoy the best of Muskoka with none of the maintenance. (id:50886)
Bracebridge Realty
780 Manitoba Street
Bracebridge, Ontario
This charming home offers the perfect blend of privacy and convenience. Situated on a sprawling 2-acre ravine lot, this property promises privacy while being just a short drive from town amenities. Step into the tastefully renovated kitchen, overlooking the ravine, featuring stainless steel appliances, loads of cupboards and large island, the open concept living and dining room is marked by a large picture window that floods the space with natural light, creating a warm and inviting area for everyday living or entertaining guests. The house includes 3 bedrooms, providing ample room for family or guests and 1 1/2 bathrooms, both of which have been freshly updated. One of the standout features of this property is the finished basement, which offers in-law capability and additional living space. With a rec room, workshop, laundry area, a cozy reading nook and plenty of storage, this basement is as practical as it is versatile. The location of this home is ideal for those seeking a balance between a peaceful environment and accessibility to the local amenities. This property is a rare find, combining the tranquility of a private ravine lot with the modern conveniences and charm of a turn key home. If you are seeking a place that offers both acreage and proximity to town life, this home may be the perfect fit for you. (id:50886)
Royal LePage Lakes Of Muskoka Realty
48 Fred Dubie Road E
Parry Sound, Ontario
Beautiful 5-bedroom, waterfront home/cottage on Georgian Bay. Nestled on the shores of Georgian Bay/Deep Bay area. Situated on a year-round municipal road, making it ideal for enjoying all-season activities at your doorstep. Gentle access into the water, with rippled sand perfect for young ones to play, and deeper waters at the end of the dock ideal for boating enthusiasts and jumping in to refresh on a hot summers afternoon. Vaulted ceilings, open-concept layout enhance the spaciousness, while large picture windows flood the interior with natural light.Recently renovated with local pine and Oak hardwood floors.Lower living area with walkout for accommodating guests. Rough in for a second bathroom on the lower level. Upper and lower decks provide ample space for outdoor dining, relaxation, and taking in breathtaking views.Surrounded by mature trees, the property offers great privacy. A solid foundation pinned to granite rock.New hot water tank, pressure tank.Central vacuum system, Pacific energy, wood stove, solar shades.Granite stone integrated into landscaping. Storage shed at dockside, steel storage shed.Enjoy the unparalleled beauty of Georgian Bay's 30,000 Islands with seemingly endless boating and great fishing. Area activities include snowmobiling, ATVing, cross-country skiing, hiking, and more. Nearby marinas and crown land islands to explore. Imagine boating to a nearby restaurant. Go skating at the Carling ice rink, have fun at the Carling community centre for all ages, and join the community and cottage association for updates. The fun doesn’t end there, Killbear Provincial Park is nearby. A short drive to the town of Parry Sound with schools, shopping, hospital, theatre of the arts and much more.. A meticulously maintained property, renovated in 2010 by a skilled contractor. This doesn’t have to be a once-in-a-lifetime experience it can be yours forever. (id:50886)
RE/MAX Hallmark Realty Limited
1 Cant Avenue
Cambridge, Ontario
Triplex in west Galt close to U of W campus and the Gaslight District. Lots of parking, large back yard, and great tenants! Fully occupied units consist of one 2-bedroom and two 1-bedroom units. Tenants pay their own hydro and the 2-bedroom pays their own heat. Tenants are all month to month longer term tenants. Great property to live in one unit while renting out the others to pay your mortgage! (id:50886)
RE/MAX Icon Realty
24 Thimbleweed Drive
Bayfield, Ontario
Gorgeous 4 bed/4 bath with views of Lake Huron in your back yard! Features include in-floor hot water heat on the lower level, main floor primary bedroom with spa-like bathroom and fabulous walk-in closet, custom bathrooms with imported ceramic and porcelain tile and beautiful cabinetry, custom lighting and feature walls, gas fireplace in the living room, granite countertops and top-of-the-line appliances in the kitchen and loads of custom cabinetry and storage throughout the house. On the lower level, there is a luxurious rec room with a kitchen area complete with cooktop, microwave, and fridge, a spacious bedroom, a luxurious 3-piece bathroom with gorgeous custom tile, a bright and cheery laundry room with granite countertops, and custom storage cabinets galore! And that's not all...outside, there is a four-car garage with in-floor heating, 12' ceilings and car hoist, beautifully landscaped grounds with irrigation system, and a huge backyard with an outdoor fireplace where you can enjoy views of the lake and the adjacent field or entertain on the large deck outfitted with a hot tub. Great location in Bayfield's southwest corner where you can walk to the beach in less than 5 minutes and stroll to Bayfield shops and restaurants in less than 10 minutes. (id:50886)
Royal LePage Heartland Realty (Bayfield) Brokerage
36 Sawgrass Circle
Ottawa, Ontario
Don't miss This beautiful custom-built 4 bed, 3 bath walkout bungalow sits in amongst the trees on a private 2.2 Acre corner lot and boasts a pool w/ water feature (11'), hot tub, and a cedar pavilion(19') all of which is fenced in. The open floor plan with soaring tray ceilings is designed to take advantage of the natural light, while the solarium helps to act as a heat sync. The lower level offers 2 generous bedrooms w/ full bath, large rec room and workout area. The walk out basement has big windows makes it feel like the main floor. The home was designed with wheel chair accessibility in mind. The elevator in the oversized 3 car garage makes accessibility to the main floor a breeze and the ramped access to the basement into the workshop is a handy mans dream, 200 Amp service with generator backup and a 50 Amp hookup suitable for a 45' RV nestled beside the home and carport. Steps away from golf and the Trans Canada trail. (id:50886)
Right At Home Realty
26 Nirmala Drive
Cumberland, Ontario
What a great opportunity to build your dream home in the prestigious neighborhood of Cumberland Estates on a stunning cul-de-sac 2 acres pie shape lot! It is ready to go, all cleared with no rear neighbors. Enjoy Country living while conveniently located minutes away from the Ottawa River and under 30 minutes from Ottawa. Other very useful features about the lot: Paved road, Hydro, Rogers, Natural gas and a lovely community nature trail. Option to Build your custom home with MBH, Maisons Bruyere Homes. Design and build services from start to finish, MBH will guide you throughout the planning and construction phases. Registered Tarion Builder. Contact me for more details! Don't wait up, this lot won't last long! (id:50886)
Exp Realty
12390 Ormond Road
Winchester, Ontario
This gorgeous property, set on 1.42 acres in a beautiful country setting, has been meticulously updated with high-end finishes throughout. From the custom walnut front door to the expansive Trek composite deck at the rear and Hardie board siding, you'll be impressed at every turn. The home features beautiful maple kitchen cabinets with high-end appliances, stunning maple flooring, sky light, and a striking stone fireplace, showcasing exceptional quality and craftsmanship in this 3+1 bedroom, 2 bathroom home. Step outside into your backyard oasis, where you'll find two gazebos, ample space for BBQing and entertaining, plus a 4-person saltwater ArcticSpa hot tub for ultimate relaxation. Added bonus of a generator that functions the whole house (including hot tub) gives you peace of mind. The retreat continues with raised garden beds, perennial gardens, a stone fireplace, and scenic walking trails winding through the property’s acreage. Simply beautiful. (id:50886)
Coldwell Banker Coburn Realty
148 Dunblane Way
Ottawa, Ontario
New build by Bespoke Developments Limited! Luxury meets function in this meticulously designed custom home located in Manotick’s prestigious Maple Creek Estates, featuring 4,500 sq.ft of living space with exceptional quality & finishes throughout. Walk into the spacious entry soaked in natural light, 21- foot ceilings and custom open tread oak staircase with glass railings. Entertain your guests in the beautiful dining room featuring floor to ceiling windows & custom cabinetry. The kitchen welcomes you with an oversized quartz central island & seamless flow to the adjacent two-storey great room featuring a linear gas fireplace. Dreamy mudroom, luxurious powder room, main floor guest suite and a private office overlooking the rear yard. The second floor features a hotel-inspired primary suite with impressive his & her walk-in closets & 5 pce luxury bathroom oasis. Spacious laundry room is nestled between 2 additional bedrooms each featuring a private en-suite bathroom & walk-in closet. (id:50886)
Royal LePage Team Realty
1351 & 1368 Drouillard Road
Windsor, Ontario
Welcome to 1351 & 1368 Drouillard Rd the prime commercial building & empty lot is strategically located in the heart of Windsor, offering high visibility easy access to major highways & public transport. With a total area of 10000 sq ft, this property is perfect for various business venture including retail office space or mixed use development. This commercial building presents a unique investment opportunity with the potential for high returns. This area is experiencing growth with increasing foot traffic & demand for commercial services. The empty lot 1368 Drouillard is included the price of the building potential to put 6 plex or mixed use with commercial. Don't miss out on this incredible opportunity to own a piece of prime commercial real estate! (id:50886)
Remo Valente Real Estate (1990) Limited - 790
146 Spruce Street
Gogama, Ontario
Welcome to this solid 3-bedroom bungalow, situated on a large corner lot in the quiet town of Gogama. An outdoor enthusiast’s paradise, this home is surrounded by excellent fishing and hunting opportunities. Ideal for a growing family or a retiree seeking a peaceful retreat, this property offers a comfortable lifestyle in a serene setting. (id:50886)
Revel Realty Inc.
795 Frontenac Crescent
Woodstock, Ontario
Immaculate & Move-in Ready! This meticulously well kept 3 Bdrm Two-Storey home needs no work and is ready for you. Features open concept main floor with extra large sliding door to stamped concrete patio and a fully fenced yard. Upstairs are three generous sized bedrooms with the Primary Bdrm having a 3 pc Bath (shower) & walk-in closet. The basement has a beautifully finished Rec.Room, lots of storage space and a roughed-in Bathroom. Another huge bonus with this home is the immaculate Dbl-Garage with a thermostat controlled gas heater & insulated garage door. Close to parks, schools, shopping, hospital and Hwy 401 access. Perfect family home! (id:50886)
The Realty Firm Inc Brokerage
134 Du Lac Drive
Sturgeon Falls, Ontario
Experience the pinnacle of waterfront living in this breathtaking 3 bedroom, 4 bathroom estate located on the shores of one of Ontario’s premier lakes. This exceptional property invites you into luxurious living on a gently sweeping, south-facing lot. Spanning 3,866 square feet, the focal point is an awe-inspiring great room, highlighted by a cathedral ceiling and mesmerizing floor-to-ceiling stone fireplace. Culinary enthusiasts will revel in the custom cherrywood kitchen, with high-end appliances, a butler’s pantry, and abundant cabinetry. The adjoining dining area provides a scenic backdrop, making each meal a picturesque event. The main floor primary suite offers a sanctuary of its own. It features a spa-like ensuite bathroom and an expansive walk-in closet. Loft-style upper level contains a family room and two generously sized bedrooms; each boasting ensuites, ensuring privacy and convenience for family and guests. Crafted by the original owners with commercial-quality construction and a state-of-the-art geothermal heating system, this home delivers both sustainability and comfort. Additional amenities include an electronic wood lift for easy firewood access to the great room, a concrete pad for that future 24 x 24 detached garage, main floor laundry room, main floor office and multiple patio walkouts including hardscape patio and tranquil lake views. Merely 5 minutes from Sturgeon Falls offering proximity to local conveniences and restaurants. This pristine estate offers a peaceful retreat and an invigorating lifestyle. Every detail is meticulously crafted for comfort and style, making it an ideal setting for both cozy family gatherings and grand entertaining. A rare find, this estate promises an unparalleled living experience. Ready to be cherished by new owners, 134 Du Lac Drive is more than just a home—it's a lifestyle. Don't miss out. (id:50886)
John E. Smith Realty Sudbury Limited
Real Broker Ontario Ltd



