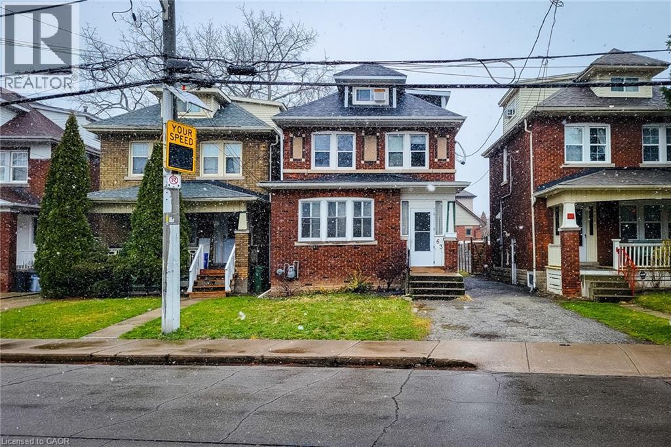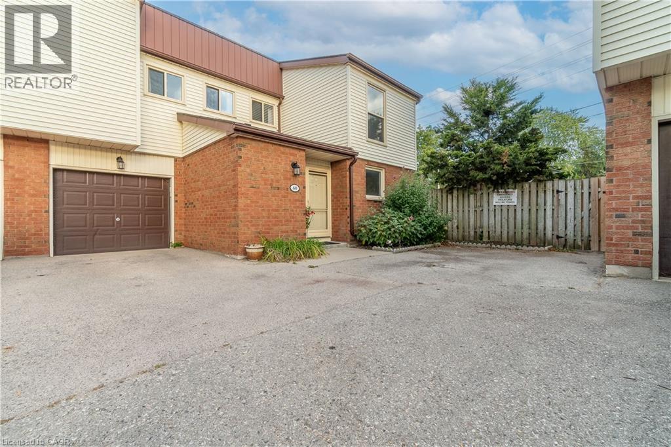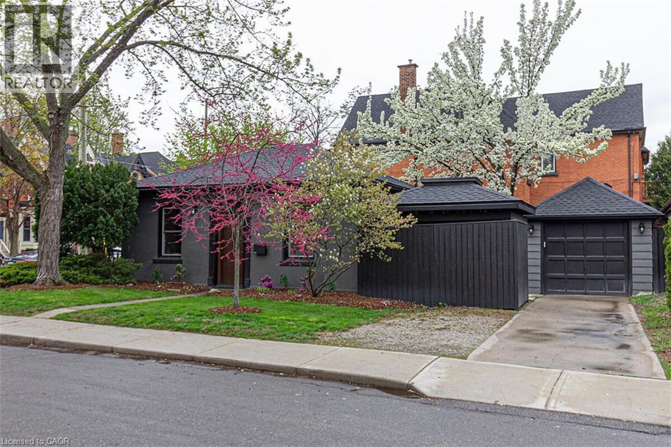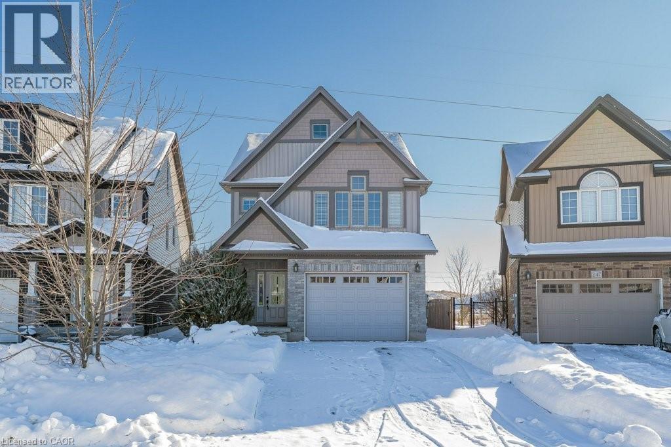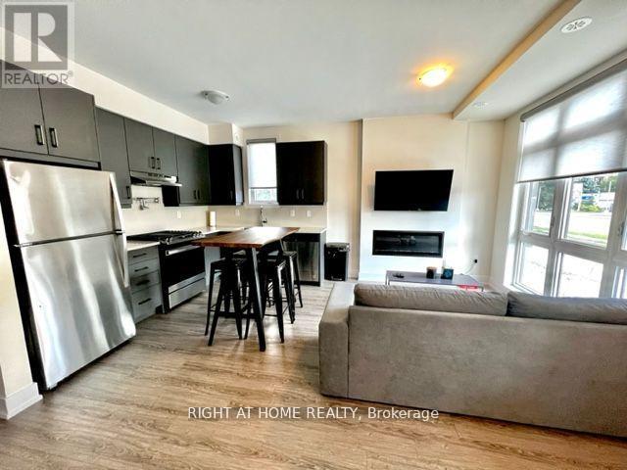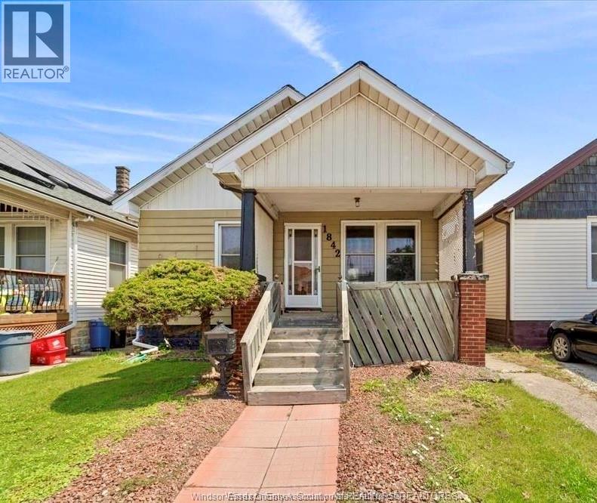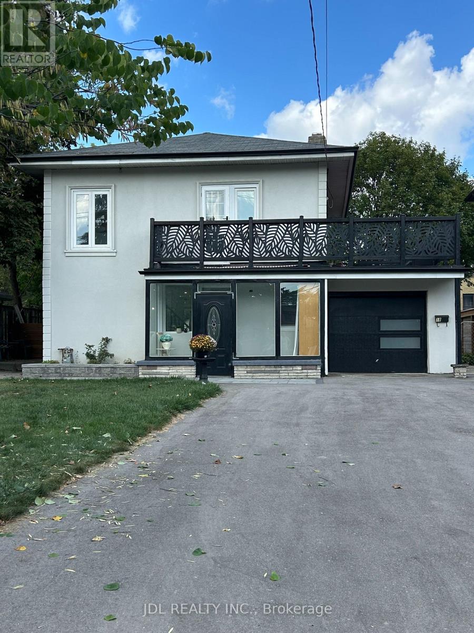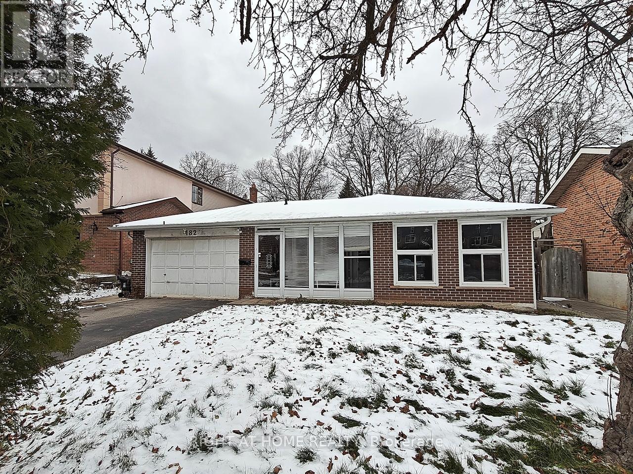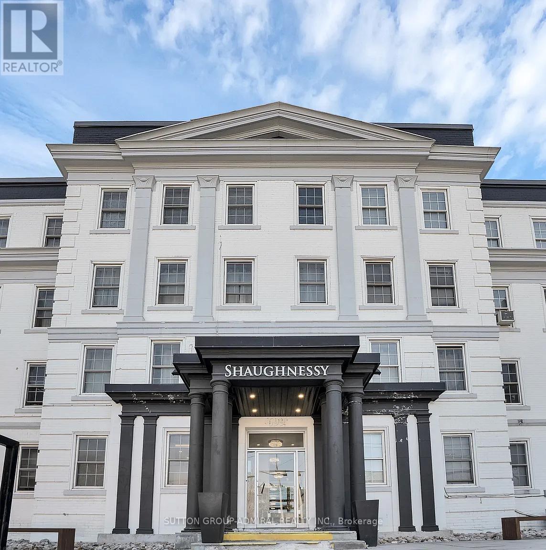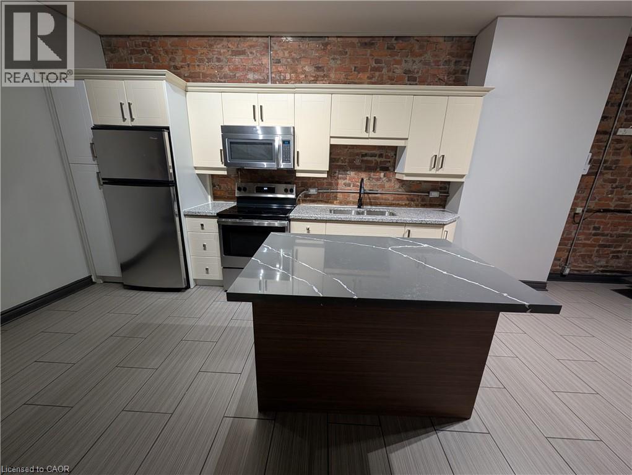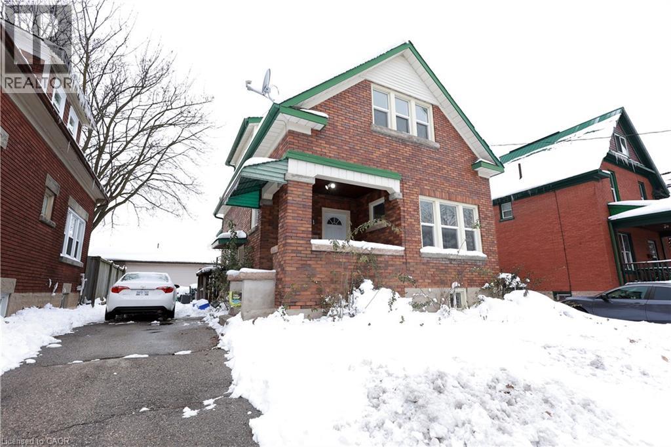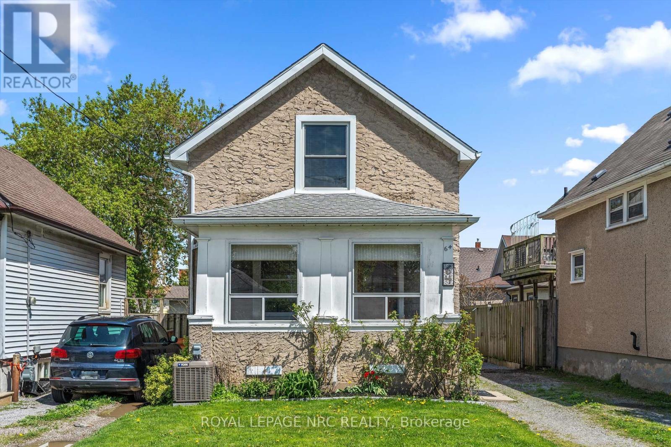63 Paisley Avenue S
Hamilton, Ontario
This 5+2 bedroom, 4 full bathroom 2 kitchens 2 laundry single detached House Located in the highly sought-after Westdale South neighborhood with a walking distance to McMaster University. Current rent income is $5,450/month. Bus stops are nearby. This renovated, carpet-free home features a main floor large master ensuite, kitchen, and laundry, a second floor with 3 bedrooms and a bathroom, and a third-floor master ensuite. The basement with a separate entrance, two bedrooms with large windows , 2nd kitchenette, 2nd laundry, and a full bathroom. Upgrades include: Furnace (2015), Heat Pump AC (2023, Owned), AC on 3rd floor, Roof (2020), Windows (main floor 2023, second floor 2021), Electrical panel with 200 AMP service and full wiring upgrade, all smoke alarms hardwired (2021), New water line re-piped using PEX pluming (2020). basement remodelled (2020) , Main floor kitchen floor and stairs (2023). Owned Hot Water Heater. (id:50886)
1st Sunshine Realty Inc.
770 Fanshawe Park Road E Unit# 60
London, Ontario
Updated Townhome Condo – End Unit with No Rear Neighbors. Welcome to 770 Fanshawe Park Road East, Unit #60, located in the desirable London North area – a wonderful, family-friendly neighborhood within the Stoney Creek / A.B. Lucas school district. This updated end-unit townhome condo offers privacy, comfort, and convenience, nestled in a quiet, tucked-away complex. Featuring 3 bedrooms, 3 bathrooms, and an attached garage, this home boasts many favorable features. The primary bedroom includes a 4-piece ensuite, adding to the home's appeal. As soon as you step inside, you’ll love the bright and spacious foyer, which opens into the open-concept main floor layout. The beautifully renovated kitchen includes quartz countertops, an undermount sink, tile backsplash, and high-quality appliances. The formal dining room and large living room overlook oversized patio doors, flooding the space with natural light. Upstairs, you’ll find a generously sized primary bedroom with ensuite, two additional well-sized bedrooms, and a full main bathroom. The finished basement features stylish laminate flooring and a wet bar – perfect for entertaining. Enjoy the low-maintenance, private backyard with convenient rear access. The complex includes an outdoor pool, two parking spaces, and ample visitor parking. (id:50886)
RE/MAX Twin City Realty Inc.
294 Caroline Street S
Hamilton, Ontario
Welcome to your move-in-ready oasis—a beautifully renovated cottage blending classic charm with modern luxury. Step inside to discover an open-concept living space bathed in natural light, soaring ceilings, and sleek LED lighting throughout. The heart of the home is a chef’s dream kitchen, featuring crisp subway-tile backsplash, expansive quartz countertops, and a generous island perfect for gatherings. Cozy up by the gas fireplace in the living room, enjoy the one of two beautifully appointed bathrooms. The spa-inspired ensuite boasts heated tile floors and a luxurious walk-in shower with dual shower heads for ultimate relaxation. Outside, entertain on the patio park with ease—ample driveway space and a detached garage ensure plenty of room for vehicles and toys. Brand-new exterior doors add to the home’s modern curb appeal, while the lush landscaping provides a serene backdrop. Nestled in the vibrant heart of the city, this one-of-a-kind, single detached cottage offers the perfect blend of quaint charm and contemporary luxury—without a condo fee in sight. Completely renovated and located on **Two Lots** Former addition was removed. it’s an ideal fit for downsizers, first-time buyers, or savvy developers. Don’t miss your chance to call this unique property home—schedule your private viewing today! (id:50886)
RE/MAX Real Estate Centre Inc.
249 Buttonbush Street
Waterloo, Ontario
Welcome to this beautiful home in the desirable Vista Hills community! This freshly painted property features an open-concept main floor with 9 ft ceilings and a bright kitchen offering ample counter space, gas stove, and stainless steel fridge & dishwasher. Upstairs you’ll find 4 spacious bedrooms plus a loft and 2.5 bathrooms. The primary bedroom includes a walk-in closet and a modern 5-piece ensuite with double sinks and a corner jacuzzi tub. All additional bedrooms are generously sized This home sits on a pie-shaped lot backing onto a walking trail, offering privacy and scenic views. Conveniently located within walking distance to Vista Hills Public School. Located close to beautiful walking trails, restaurants, banks, grocery stores, coffee shops, medical centres, Costco, and just minutes from both universities, this property combines style, comfort, and convenience. (id:50886)
RE/MAX Twin City Realty Inc.
16 - 12868 Yonge Street W
Richmond Hill, Ontario
A Newer Modern stacked Corner townhome with UPGRADES in Oak Ridges! 9 ft ceilings. Quartz countertop in Kitchen & Bath. Custom blinds throughout with remote for bedroom blind. W/I closet. Full size laundry units. Parking spot. S/S appliances with Gas Range. Pot Filler. Fireplace! Natural light with floor to ceiling window. Great location with food, bus stop, and more including Wilcox Lake nearby. (id:50886)
Right At Home Realty
1842 Drouillard
Windsor, Ontario
Welcome to This beautifully renovated home is move-in ready and offers a modern, refreshed interior from top to bottom: Windows (2024) Kitchen (2024) Bathroom (2024) All-new flooring (2024) Freshly painted throughout (2024) Roof and A/C (approx. 2018) Furnace (approx. 2025) Enjoy the convenience of a detached garage with alley access and a prime location close to Tecumseh Rd. and Stellantis-ideal for commuters and families alike. This property is perfect for first time buyers or as an investment, close to all amenities and shopping. This property is vacant and available for immediate possession. We are currently accepting offers as they come .The seller reserves the right to accept or reject or review any offer at any time without any notice . Don't miss this opportunity-schedule your showing today! (id:50886)
RE/MAX Preferred Realty Ltd. - 585
18 Cadillac Ave Avenue
Toronto, Ontario
The sitting room is 11.40 meters long!!! In one of Toronto's most coveted, charming and promising family-friendly neighborhoods which offer both immediate value and incredible potential! THE BEST "BANG FOR YOUR BUCK"! Why? 17 Cadillac Ave, Bungalow, 39.21*120.52, 3+1 beds, 2 baths, 2 prk spcs, commission 2.5%+HST, sold price $1518000 18 Cadillac Ave, Two-Story, 50.00*120.00, 4+2 beds, 5 baths, 7 prk spcs, commission 3.5%-$2500+HST, sell $$$$$$$$ Large terrace. Fully renovated. Separate two-bed/two-bath basement (currently renting for $2250/month). The whole house rent can reach $6500-$7000 covering mortgage & all other expenses and generating profit! Perfectly suitable for self-occupied, self-occupied & rent, and investment. Just mins to TTC, Subway, Hwy 401, top ranked schools, parks, community centers, shops, Yorkdale Shopping Centre and much more! Please come on! Don't miss this unique chance! (id:50886)
Jdl Realty Inc.
182 Mcnicoll Avenue
Toronto, Ontario
Cheerful home located in Prime North York neighborhood where near the brand schools: Hillmount Public School (JK - 5); A Y Jackson Secondary School (9 - 12); Highland Middle School. Detached property in split levels floor plan which is perfect for family home and a potential rental unit in basement with its own separate side entrance. Solid all brick home with 3 bedrooms on upper floor + The self-contained unit in basement has 2 bedrooms, 3pc bathroom and 1 kitchen. The subject property is only 950M away from the Seneca Polytechnic Newnham Campus, or 6 houses away from the TTC buses on Don Mills Road - easy access to Don Mills Station at Fairview Mall. This lovely home is modernized with 3/4" hardwood floor, modern kitchen with granite counter, led ceiling lights, thermal windows, etc. Double driveway for 4 vehicles + a double garage. Premium lot size in North York location. (id:50886)
Right At Home Realty
404 - 697 Eglinton Avenue W
Toronto, Ontario
Fully Renovated Modern One Plus Den Bedroom Apartment In Forest Hill. Natural Light And Luxury Vinyl Flooring Throughout. Open Concept Living/Dining Room. Modern Kitchen With Stainless Steel Appl. Close Proximity To Restaurants, Ttc, Shops, Schools, And Much More! Additional $150/Month Fixed Rate For Heat & Water. Hydro Extra. Parking Available for $149 monthly. Photos Not Exact, Taken From A Similar Unit Prior To Occupancy. (id:50886)
Sutton Group-Admiral Realty Inc.
473 King Street W Unit# B
Hamilton, Ontario
Discover urban sophistication in this expansive two-story, 4-bedroom apartment situated in one of the city's most coveted locations. This thoughtfully updated residence seamlessly blends historic charm with modern comfort, featuring soaring ceilings, original exposed brick, and abundant natural light. The generously proportioned layout includes 4 spacious bedrooms and a beautifully appointed bathroom complete with storage. The open-concept kitchen and living area serves as the heart of the home, anchored by a contemporary kitchen island perfect for both cooking and entertaining. Freshly painted throughout, the unit boasts oversized windows that frame stunning views of Locke Street S and the escarpment. With one dedicated parking space and shared on-site laundry facilities, everyday living is effortless. The ground-floor barber shop ensures a peaceful living environment while adding to the building's vibrant character and convenient location. Step outside to the charming boutiques, cafés, and restaurants that make Locke Street South a destination in its own right. Victoria Park is across the street, a major grocery store and essential amenities are moments away, while McMaster University is easily accessible by transit. This is walkable urban living at its finest, where heritage meets convenience in Hamilton's most dynamic neighbourhood. Move-in ready, available now. (id:50886)
Keller Williams Complete Realty
21 Peppler Street
Waterloo, Ontario
This upgraded duplex offers extensive improvements throughout and provides a strong opportunity for investors. The lower suite has been fully renovated with new flooring, updated walls, and modern trim. The main level features restored flooring, refreshed trim, and professional paintwork, along with an upgraded kitchen equipped with stainless steel appliances. The upper bathroom has also been updated to enhance comfort and usability. The upper unit includes private in-suite laundry, and the home is entirely carpet free which creates a clean and modern living environment. Additional features include a newer furnace, updated fixtures throughout, and WiFi enabled smart locks that allow for convenient remote access management. This property is located close to Uptown Waterloo, the University of Waterloo, Wilfrid Laurier University, shopping, dining, transit, and major highway access. The location provides outstanding convenience for a variety of needs. The home offers a total of five bedrooms and two and one half bathrooms. The upper unit contains three bedrooms and the renovated lower suite contains two bedrooms. This layout is well suited for investors who are seeking strong rental potential as well as buyers who require an in law or multigenerational living arrangement. *All room measurements are approximate and must be independently verified by the buyer. Due to tenant occupancy and personal belongings restricting access, precise measurements could not be taken at the time of listing.* Please note: The property is tenanted and requires 24 hours’ notice for all showings. (id:50886)
Vancor Realty Inc.
64 Haynes Avenue
St. Catharines, Ontario
Need a 3rd Bedroom? You can use one of the primary rooms as a 3rd bedroom and still have lots of living space. This affordable stucco 1 1/2 storey home has a large backyard, covered rear entry & an enclosed front veranda. This home has a newer 3 piece bathroom upstairs close to the 2 spacious bedrooms. The main level has a living room, dining room, dinette, kitchen and bathroom. Lots of room on the main floor to make a main floor laundry. The rear yard is mostly fenced with a shed, detached garage and large deck. Private single driveway easily holds 3 vehicles. Lovely municipal park with play equipment can be seen from the house. Easy access to the highway, parks, shopping & walking distance to the bus service. Ready for immediate occupancy. Some features are: Roof shingles 2011, central air unit 2021, gas furnace 2007, replacement Windows 2015-2016, 4 appliances included. (id:50886)
Royal LePage NRC Realty

