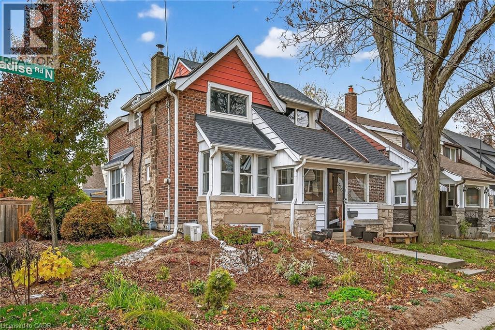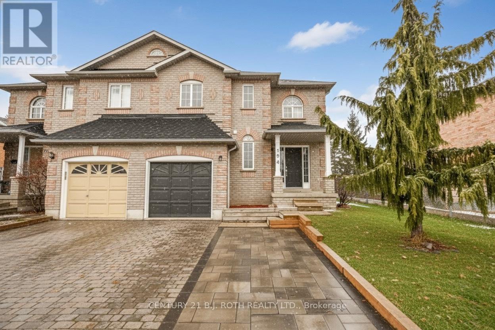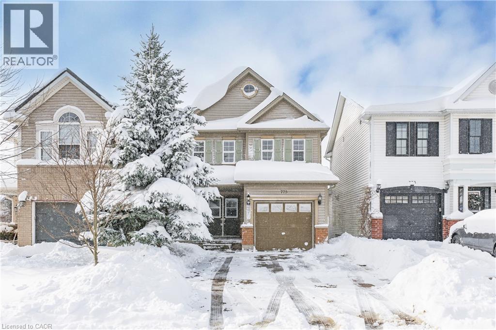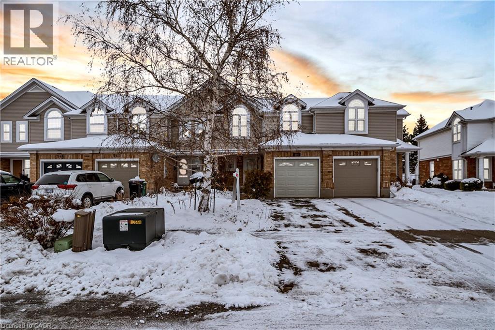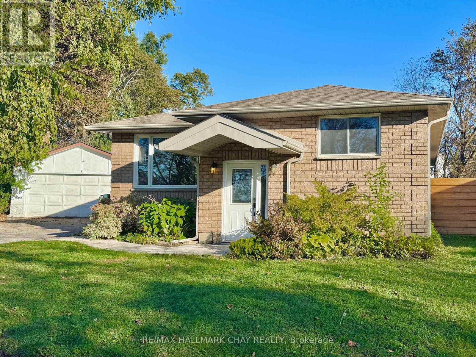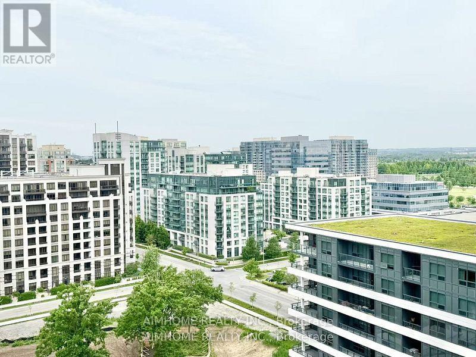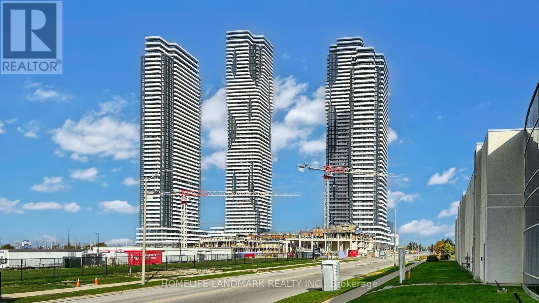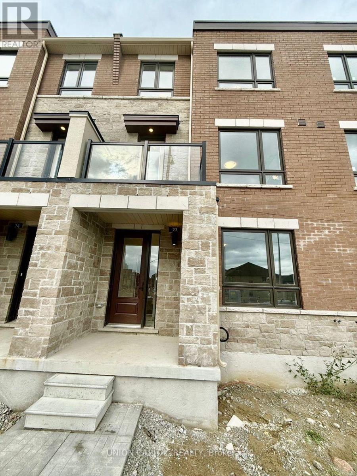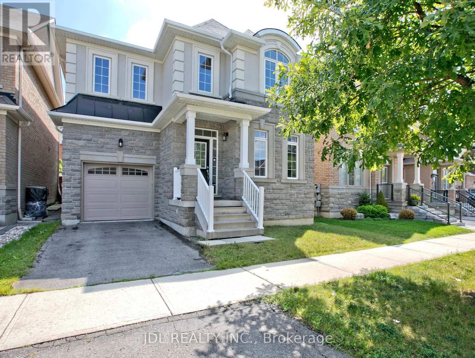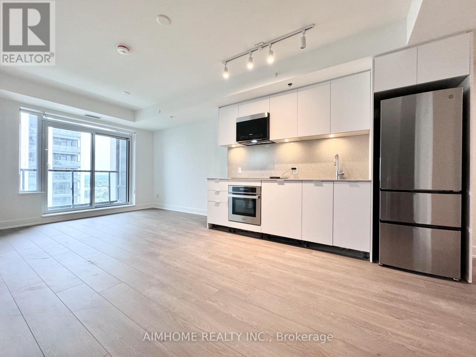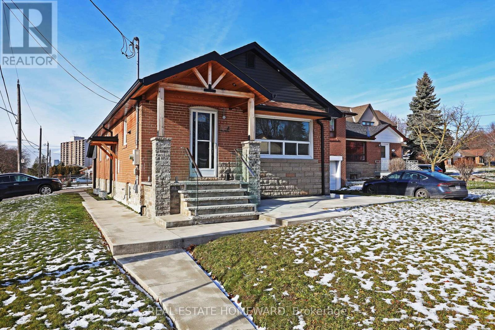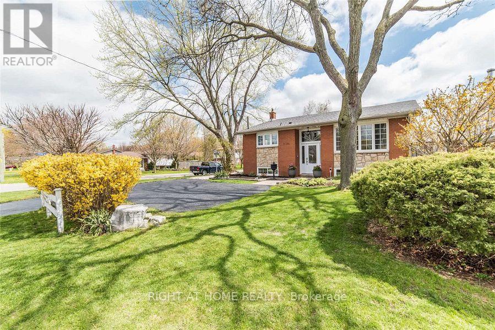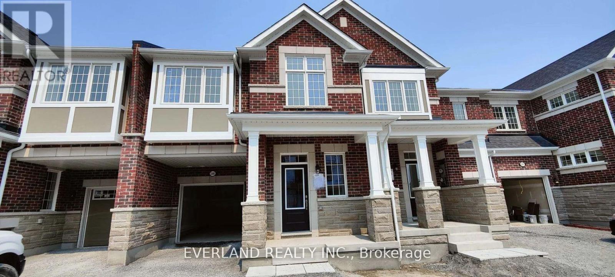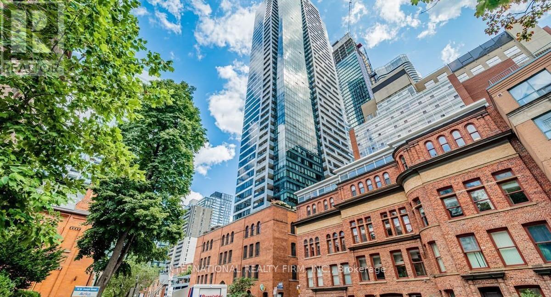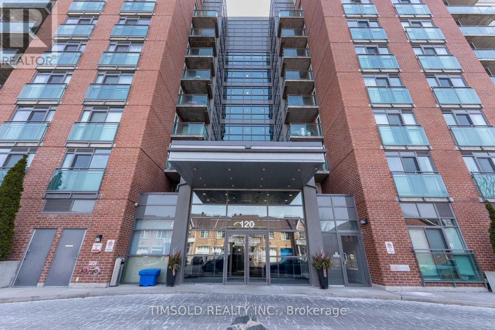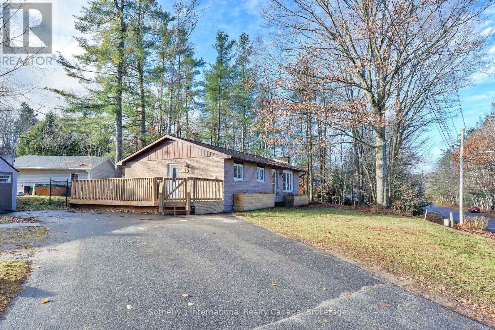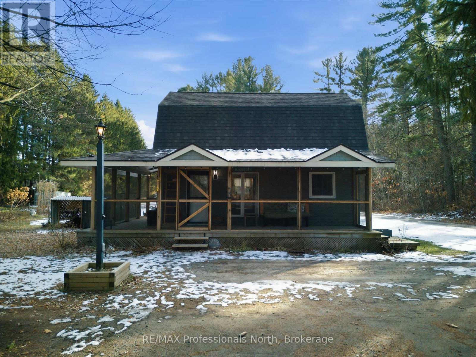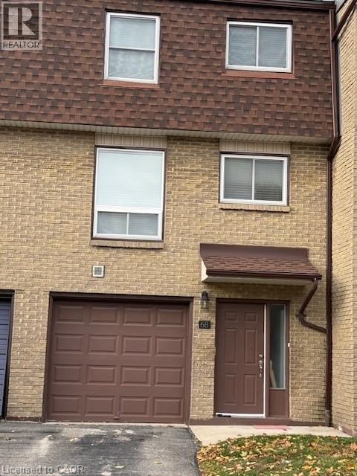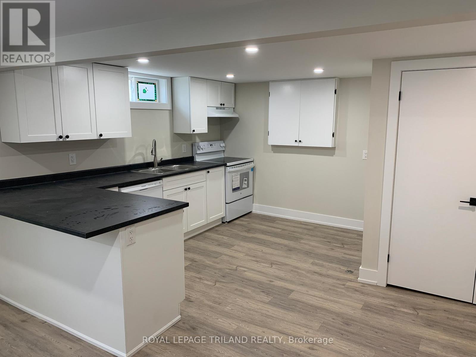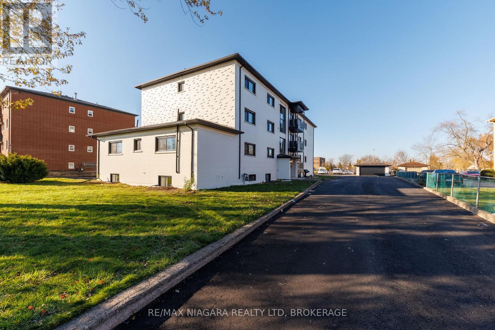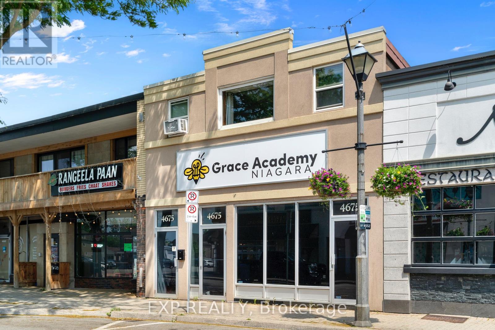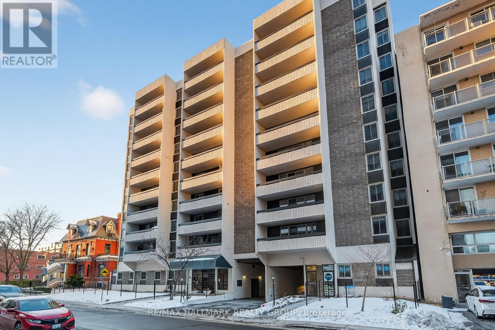93 Paradise Road N
Hamilton, Ontario
Welcome to this beautifully updated Westdale two-storey home, where timeless character meets modern comfort. Set on a spacious corner lot with a new fence and detached garage (a rare find!), this warm family home has been thoughtfully upgraded inside and out. Step into the bright, updated kitchen featuring Quartz counters, a stone backsplash, and top-of-the-line stainless steel appliances, including a gas stove—perfect for cooking and entertaining. The open dining and family room is ideal for gatherings, with hardwood flooring adding warmth and charm throughout. Upstairs, you’ll find refinished hardwood floors, a spacious primary bedroom with an adjoining office or nursery, and a beautifully updated 4-piece bathroom. Behind the scenes, the home offers updated plumbing and wiring, plus a high-efficiency Navien boiler system for comfort and peace of mind. Outside, enjoy a new deck—perfect for family barbecues or relaxing evenings—and in the front yard, a stunning rain garden, created through local grant funding. This eco-friendly space is filled with native, low-maintenance plants that offer natural beauty year-round. Combining modern upgrades with classic Westdale charm, this home truly has it all—a welcoming community, move-in-ready comfort, and thoughtful updates inside and out. (id:50886)
Right At Home Realty
194 Sundew Drive
Barrie, Ontario
Move-in ready and perfectly timed for the holidays! Location, Location, Location! Walk to schools, parks, trails, shopping, dining, and all major amenities. This bright and well-maintained 2-storey semi-detached home is ideally located in the highly sought-after Holly neighbourhood. The welcoming main floor offers an open-concept layout designed for comfortable family living. Enjoy a spacious foyer with inside entry to the garage, 2pc bath, a large living room and an updated kitchen and dining area with a walkout to a large fully fenced backyard - perfect for entertaining or relaxing. Upstairs, the sizable primary bedroom features a walk-in closet and 4-piece ensuite. Two additional good sized bedrooms and another 4-piece bathroom complete this level. The unfinished lower level provides ample potential for future living space, rough in for a bathroom and is ready for your personal touch. Conveniently located close to the Holly Rec Centre, Hwy 400, Hwy 90, and more, this home offers exceptional value in one of Barrie's most desirable communities. Modern paint throughout, upgraded appliances, new carpet on the stairs and updated bathrooms, offering a truly turnkey experience. Don't miss this opportunity! (id:50886)
Century 21 B.j. Roth Realty Ltd.
775 Karlsfeld Road
Waterloo, Ontario
Welcome to 775 Karlsfeld Road, a well-kept home in one of Waterloo's top neighbourhoods. You're close to top-rated schools, parks, trails, and all the Boardwalk amenities. This 3-bedroom, 3.5-bath home has a practical layout with a bright main floor, a spacious kitchen, and a fully fenced backyard with a natural gas BBQ hookup. Upstairs features a large primary bedroom with a renovated ensuite and walk-in closet, plus two additional bedrooms and a full bathroom. The finished basement offers a full bathroom, a large rec room - great for a home gym, kid's play area, or extra lounging space. Updates include the roof (2018), furnace (2019), owned water heater (2023), and water softener (2024). A solid home in a high-demand area with everything close by. A great move-in opportunity in West Waterloo. (id:50886)
RE/MAX Real Estate Centre Inc. Brokerage-3
540 Mariner Drive
Waterloo, Ontario
A Beautiful 3 bed , 3.5 bath Freehold Townhome backing on green space with fully finished basement available for sale in Eastbridge neighborhood of Waterloo! Upon entrance through the foyer, you will find open concept main floor with spacious kitchen featuring plenty of kitchen cabinets, breakfast bar, glass tile backsplash, a powder room and a bright and spacious living room. Second floor features a huge master bedroom with 4 pc ensuite bathroom and huge closet. 2 more good sized bedrooms with huge closets and another 4 pc family bathroom. Very spacious Fully finished basement with rec room and full bath. Total 2 parking spaces - Single car garage and an asphalt private single driveway. Recent upgrades- New Roof 2023, New kitchen countertops and kitchen Appliances, Attic insulation, All bathroom fixtures, Carpet, hardwood on main floor, All door hardware's, All lights and switches, New patio sliding door, New paint, new owned water heater, New owned water softener. Conveniently located close to public schools, short walk to bus stop, parks, few minutes drive to Conestoga mall, Restaurants, Highway 85, Conestoga College,University of Waterloo, Wilfrid Laurier University And Other Major Amenities. (id:50886)
Century 21 Right Time Real Estate Inc.
29 Oakley Park Square
Barrie, Ontario
Welcome to this charming 3-bedroom, 2-bath bungalow in Barrie, set on an oversized pie-shaped lot with plenty of outdoor space to enjoy, and a huge detached double garage ideal for car enthusiasts, hobbyists, or extra storage. This property offers exciting potential with a lot large enough to accommodate a future garden suite (subject to city approval). Inside, the home features hardwood flooring throughout and has just been freshly painted in modern, neutral tones. Extensive renovations completed about 12 years ago included a new kitchen, updated bathrooms, wiring, windows, doors, and shingles-offering both style and peace of mind. Designed with accessibility in mind, the home is wheelchair-friendly, offering both functionality and comfort for a variety of needs. The primary bedroom has double closets, a 4 pc ensuite, and garden doors to a large deck that was just treated with GoNano wood sealant. The unfinished basement presents excellent possibilities for additional living space, with a layout that could support a second suite complete with its own entrance. With its combination of thoughtful updates, future potential, generous lot size, and prime location, this property is a wonderful find in Barrie. (id:50886)
RE/MAX Hallmark Chay Realty
1711 - 8 Cedarland Dr Drive
Markham, Ontario
Luxurious New 1+Den Condo Unit.Bright & Spacious 1 bdrm + Den (Can be used as second bedroom) @ Vendome condo! Modern finishes w/laminate flooring throughout. Modern kitchen w/quartz countertop, backsplash & valance lighting. Outstanding amenities: 24hr concierge, visitor parking, guest suites, gym, WIFI library lounge, music rehearsal studio, media screening lounge, entertainment & games room, yoga & dance studio, courtyard garden & more!Easy Access To VIVA Go Transit, YRT, Hwy 404 &407. Steps To Top-Ranking Unionville High School, York University Markham Campus, YMCA, Cineplex, Shops And Restaurants. One parking Space Included. (id:50886)
Aimhome Realty Inc.
1510 - 8 Interchange Way
Vaughan, Ontario
Brand New, Never Lived In Menkes-Built Luxury Condo Grand Festival - Tower C* Sunny 543sqft 1+1*Den with a door can be used as 2nd bedroom. Clear South View , Bright And Functional Layout Featuring 9-Ft Ceilings, Floor-To-Ceiling Windows, Modern Open Concept Kitchen, S/S appliances, Quartz Countertops, And Contemporary Cabinetry, Spacious Living Area With Walk-Out To A Large Balcony Offering Festival Community Garden View And Plenty Of Natural Light., Ensuite Laundry. Just Steps To VMC Subway, Viva Transit, And Minutes To Hwy 400, 407, York University, Vaughan Mills, Costco, IKEA, And More. Enjoy Access To State-Of-The-Art Amenities Including Fitness Centre, Party Room, Rooftop Terrace, And More. (id:50886)
Homelife Landmark Realty Inc.
32 Conc.1 Whs Hwy89 Rd N
Mono, Ontario
Client RemarksA Perfect Blend Of Convenience & Natural Beauty. This 3.1 Acre Lot Of Predominantly Clear Land Is Well Situated On Highway 89. Minutes From The Corner Of Hwy's 10 & 89 For Access To The Fast Growing Towns Of Shelburne. Alliston & Orangeville. Surrounded By Beautiful Hills Of The Niagara Escarpment And Across From The Bruce Trail. (id:50886)
Kingsway Real Estate
22 Robert Eaton Avenue
Markham, Ontario
Available Immediately. Stunning 1 Year New Fully Upgraded Townhome 1974 SQFT! Modern Home Features Over $60k In Premium Upgrades With 3 Spacious Bedrooms, Each Level Boasting 9-foot Ceilings And Laminate Flooring Throughout. Enjoy The Convenience Of A Double Car Garage With A Long Driveway (Park Up To 4 Cars On Driveway), Plus An Impressive 400+ Sq Ft Private Terrace-perfect For Relaxing Or Entertaining.Upgraded Kitchen, Custom Cabinetry, Elegant Tile Backsplash, Quartz Countertops, Central Island-ideal for Family Meals or Hosting. The Bright And Open-concept Layout Offers A Large Living/dining Space, And A Main Floor Family Room That Can Be Easily Used As A Home Office Or Studio.The Primary Bedroom Features A Spa-like Ensuite With A Frameless Glass Shower, Quartz Vanity, And A Window for Natural Light. Located Just Minutes From Costco, Community Centers, Schools, Supermarkets, Markville Mall, And Hwy 7/407, This Home Offers Unbeatable Convenience In A Highly Sought-after Area. Students And Newcomers Are Welcome! (id:50886)
Union Capital Realty
21 Wozniak Crescent
Markham, Ontario
Spacious & Sweet Home Located At Prestigious Wismer Community, Approximately 2700Sf As Per Builder Plan. Great Layout, Builder Upgrade:4 Spacious Bedrooms, Including 2 W/Private Ensuites. 9-Ft Ceiling On Main Floor & Basement, Bright & Spacious Layout, Freshly Paint With Smooth Ceilings, Hardwood Floors & Pot Lights Throughout Main Floor. Modern Open Concept Kitchen with Granite Countertop. Big Private Fenced Backyard, Stainless Steel Appliances. Steps To Donald Cousens P.S., Wismer Park, Public Transit And Shopping, Mins To Hwy 404, Angus Glen Community Centre And Much More. (id:50886)
Jdl Realty Inc.
1711 - 8 Cedarland Drive
Markham, Ontario
Luxurious New 1+Den Condo Unit.Bright & Spacious 1 bdrm + Den (Can be used as second bedroom) @ Vendome condo! Modern finishes w/laminate flooring throughout. Modern kitchen w/quartz countertop, backsplash & valance lighting. Outstanding amenities: 24hr concierge, visitor parking, guest suites, gym, WIFI library lounge, music rehearsal studio, media screening lounge, entertainment & games room, yoga & dance studio, courtyard garden & more!Easy Access To VIVA Go Transit, YRT, Hwy 404 &407. Steps To Top-Ranking Unionville High School, York University Markham Campus, YMCA, Cineplex, Shops And Restaurants. One parking Space Included. (id:50886)
Aimhome Realty Inc.
Main - 2 Harris Park Drive
Toronto, Ontario
**Weekly lawn care and Snow removal service included!** Welcome to this freshly painted main-floor unit of a detached bungalow in the heart of Clairlea-Birchmount, sitting on a wide 40-foot wide corner lot right across from Clairlea Public School and Edge Park. This bright, comfortable space features three bedrooms, a 4-piece bath, and a beautifully renovated kitchen with brand new stainless steel appliances including a fridge, range, range hood, microwave, and dishwasher. The layout is simple and functional, offering easy everyday living with plenty of natural light. You'll also have two parking spots-one in the private drive and another in the garage. Exclusive use of washer and dryer in the basement (separate from basement apartment) It's a convenient location with TTC at your doorstep, quick access to the future LRT and nearby subway stations, and close to schools, parks, shopping, and all the essentials. Perfect for anyone looking for a well-kept, move-in-ready home in a great neighbourhood. (id:50886)
Real Estate Homeward
1094 Ronlea Avenue
Oshawa, Ontario
Pride of ownership on a quiet, tree-lined street in highly sought-after Donevan. This bright raised bungalow offers 3+2 bedrooms, 2 baths and a functional layout with hardwood floors on the main level. Updated eat-in kitchen with upgraded counters and stainless steel appliances opens to a warm living room with large picture window. Finished lower level with above-grade windows, 2 additional bedrooms, spacious rec room with fireplace and workshop - ideal for extended family, home office or hobby space. Step outside to your entertainer's backyard with inground pool, 2-tier deck and covered awning - perfect for summer BBQs and gatherings. Private driveway fits 4 cars. Close to schools, parks, transit, 401 and all amenities. A move-in ready home with a fantastic family lifestyle. (id:50886)
Right At Home Realty
90 Pickering Abbey
Pickering, Ontario
2 bed 1 washroom (id:50886)
Everland Realty Inc.
1909 - 5 St Joseph Street
Toronto, Ontario
Experience luxury living in Toronto's prestigious Bay Street Corridor with this exceptional 1-bedroom + den residence, offering approximately 660 sq. ft. of refined interior space plus a large private balcony with unobstructed city views.This elegant suite blends sophistication with comfort, featuring high ceilings, floor-to-ceiling windows, and an open-concept design that fills the home with natural light. The spacious modern kitchen is a chef's dream, showcasing high-end integrated Miele stainless steel appliances, a sleek built-in island with extended dining space, engineered hardwood flooring, and designer ambient lighting throughout.Residents enjoy access to an impressive selection of five-star amenities, including a state-of-the-art fitness and yoga studio, rooftop garden with BBQ lounges, sky terrace with panoramic skyline views, party lounge, home theatre, games room, sauna, visitor parking, and 24-hour concierge service.Perfectly situated just steps from Yorkville, Queen's Park, the University of Toronto, and Eaton Centre, this home offers the ultimate downtown lifestyle-surrounded by Toronto's best shopping, cafés, and fine dining. (id:50886)
International Realty Firm
102 - 120 Dallimore Circle
Toronto, Ontario
Welcome to Red Hot Condos, situated in the highly desirable Don Mills-Banbury area! This beautifully maintained 1 Bedroom + Den suite boasts 2 full bathrooms, an open-concept design, 9-foot ceilings, spacious rooms, and a private walk-out terrace. The functional layout offers a modern, airy atmosphere, making it perfect for downsizers, investors, and young professionals. Enjoy the unique feature of a walk-out terrace, perfect for outdoor relaxation. Located just steps from parks, ravine trails, restaurants, Shops at Don Mills, the DVP/Highways, public transit, and the Eglinton LRT line, this location is ideal. Take advantage of top-tier amenities, including an indoor pool, gym, sauna, party room, media room, guest suites and visitors parking. Move in and experience the best of this vibrant and highly sought-after neighbourhood! Don't Miss the Video Tour! (id:50886)
Timsold Realty Inc.
115 Segwun Boulevard
Gravenhurst, Ontario
Situated in a great family neighbourhood this 2+2 bedroom, 1 bathroom brick bungalow on a generous corner lot at 115 Segwun Blvd is just a short walk from Lorne Street Park and the pristine sandy shores of Lake Muskoka. Enter a bright main floor graced with rich hardwood flooring and an expansive bay window that floods the living area with natural light. The inviting layout flows seamlessly into a cozy dining nook while main-floor laundry adds effortless everyday function. Modern mechanical systems include a forced-air gas furnace, partial Generac generator for added security year round, and full municipal water and sewer services. Step outside to the brand-new expansive rear deck (2025), an ideal venue for al fresco dining and relaxation, overlooking a fenced backyard perfect for children, pets, or gardening pursuits.When evening arrives, retreat to the well-appointed lower level featuring two generous additional bedrooms, a versatile recreation space currently used as a home office, and excellent potential for a dedicated family room-perfect for movie nights or cheering on the game. Ample storage and a convenient workshop area complete this level. A paved driveway with plenty of parking, mature landscaping, and great curb appeal round out this move-in-ready residence that blends classic bungalow charm with contemporary Muskoka living. Book today for a preview of this family home! (id:50886)
Sotheby's International Realty Canada
185 Muskoka Rd 10 Road
Huntsville, Ontario
Discover the perfect starter home in the ever-popular village of Port Sydney, Muskoka - where community charm meets everyday convenience. Just a short walk to the beautiful sandy beaches on Mary Lake, you can start your mornings with a lakeside stroll and finish the day with an ice cream from the beloved General Store. With VK Greer Public School close enough for the kids to walk, this location truly makes family life easy. This inviting 3 bedroom, 2 bath, two-story home offers comfort, style, and room to grow. The gourmet kitchen is a standout, featuring a center island, granite counters, and a welcoming layout perfect for cooking, gathering, and connecting. Enjoy the convenience of main-floor laundry and the easy flow of the home designed for real living. Step outside to a sprawling rear yard - an ideal place to plant your garden, set up a play area, or simply relax while the ids explore. Summer evenings were made for the screened-in porch, perfect for cocktails, casual dinners and quiet sunset moments. Situated between Bracebridge and Huntsville, this Port Sydney gem offers the best of Muskoka livings with all the small town charm you've been searching for. A friendly neighborhood, natural beauty, and a home filled with possibility - come see why this could be perfect for the next chapter of your family. (id:50886)
RE/MAX Professionals North
1115 Paramount Drive Unit# 68
Stoney Creek, Ontario
Beautiful 3 level townhome located in quiet neighborhood. Close to all amenities. Main floor family room with walk-out to deck and fenced backyard. Large modern kitchen with white cabinets, quartz countertops, built-in dishwasher, stainless steel appliances, separate dining room and living room. Rental application, pay stubs & photo ID, up-to date equifax credit report, employment letter, reference letter, No smoking. Tenant pays all utilities, tenant's insurance. all sizes approx. & irreg. (id:50886)
RE/MAX Real Estate Centre Inc.
Basement - 62 Wexford Avenue
London East, Ontario
62 Wexford Ave #MAIN is a fantastic opportunity for young families and professionals alike. It is a short walk away from Lord Nelson Public School and all of the many conveniences of Argyle Mall. This updated two-bedroom basement unit features a modern kitchen, in-suite laundry, a four-piece bathroom and one parking spot. The backyard offers tons of space for kids and pets. Tenants split utility costs, basement 45% and main floor 55%. To apply for the unit, please include the application form, a full credit report, landlord references, a letter of employment, and the three most recent pay stubs. (id:50886)
Royal LePage Triland Realty
Unit 3 - 141 Plymouth Road
Welland, Ontario
Large - over 1100 sq ft- 3-Bedroom /1-Bath apartment. Available now - New appliances, beautiful backsplash, freshly painted, new flooring, light fixtures, etc. Must be seen to be appreciated. - The entire building has been fully renovated. Immediate Occupancy. The building is super clean and well-maintained, with 12 units in total; each floor offers 3 units. located within walking distance of the hospital, all local shops, and public transit - so everything you need is just steps away. Parking is offered at a low rate of $35/month. If you're interested, contact us to check availability and schedule a viewing. We have 1 bed/2bed/and 3bed units available. Virtually staged photos (id:50886)
RE/MAX Niagara Realty Ltd
143 Bonspiel Drive
Toronto, Ontario
Discover exceptional value at 143 Bonspiel Dr, a detached 3 bed, 3 bath home in the highly sought-after Morningside neighborhood. Offering 1,258 sq ft of above-grade living space, this home combines functionality with charm. The bright main floor features modern laminate flooring, crown moulding, and updated light fixtures throughout. A peek-through from the kitchen to the living room adds a touch of openness, while the breakfast area leads directly to a fully fenced backyard with a west-facing orientationperfect for summer evenings. A convenient powder room completes the main floor. Upstairs, the primary suite is a private retreat with a 4 piece ensuite, while two additional bedrooms share a 4-piece bath - perfect for families. The lower level remains unfinished, offering endless potential for a recreation room, home office, or gym. With a one-car garage, two-car driveway, and a prime location close to schools, shopping, transit, and parks, this home delivers comfort, lifestyle, and investment value. (id:50886)
Royal LePage Signature Realty
4675 Queen Street
Niagara Falls, Ontario
Prime commercial space available just steps from the University of Niagara Falls, surrounded by cafes, restaurants, salons, and other established businesses, offering excellent visibility, strong foot traffic, and a vibrant built-in customer base. The interior layout features multiple offices, conference rooms, a kitchenette, and two bathrooms, making it ideal for professional services, education, wellness, or creative studios. Located only one block from the historic Seneca Theatre, anticipated to reopen in the new year, this space is perfectly positioned within one of Niagaras most active and growing commercial corridors. (id:50886)
Exp Realty
705 - 141 Somerset Street W
Ottawa, Ontario
Welcome home to this lovely 2-bedroom, 2-bathroom condo in the heart of Centre Town! This unique unit features a rare upgrade: a full ensuite bathroom with a shower for ultimate convenience. Bask in the sun from your south-facing unit and relax on the extra-large private balcony. Enjoy classic parquet and updated laminate flooring, plus the convenience of in-suite laundry (W/D 2015) and a dedicated in-suite storage room. Condo living is simplified with all-inclusive fees! Parking is a breeze with your own underground space (a huge area bonus!) and visitor parking at the back of the building. Amenities to explore are: a sauna, meeting room, and secure bike storage. You can't beat this location. Just steps from the best of Elgin Street, the University of Ottawa, and the LRT. Come see why this is the perfect downtown retreat! (id:50886)
RE/MAX Hallmark Realty Group

