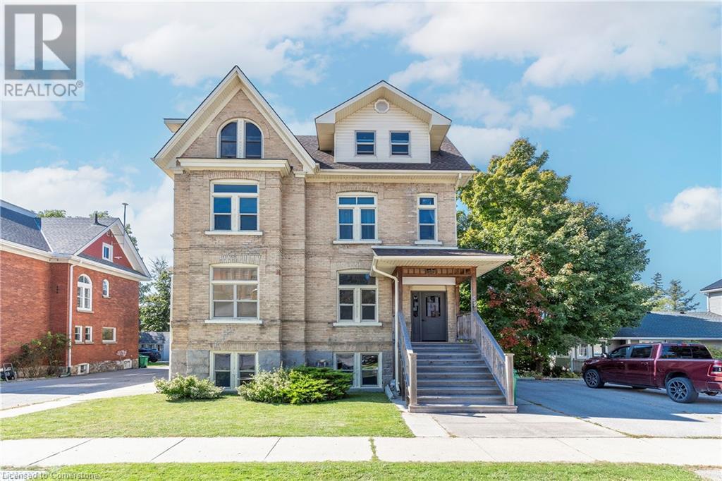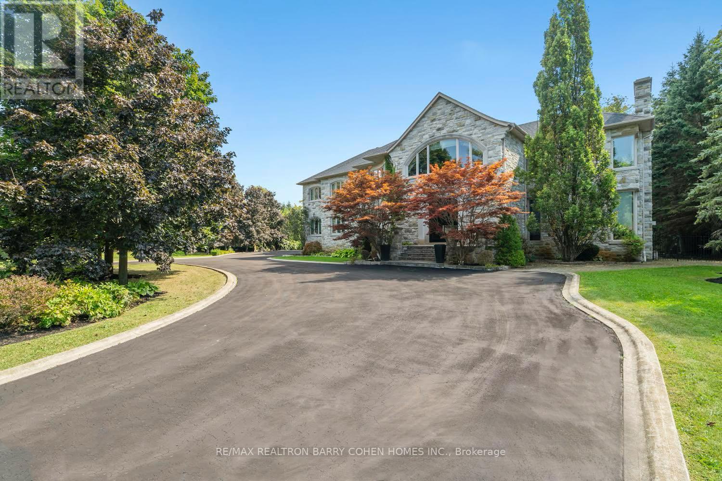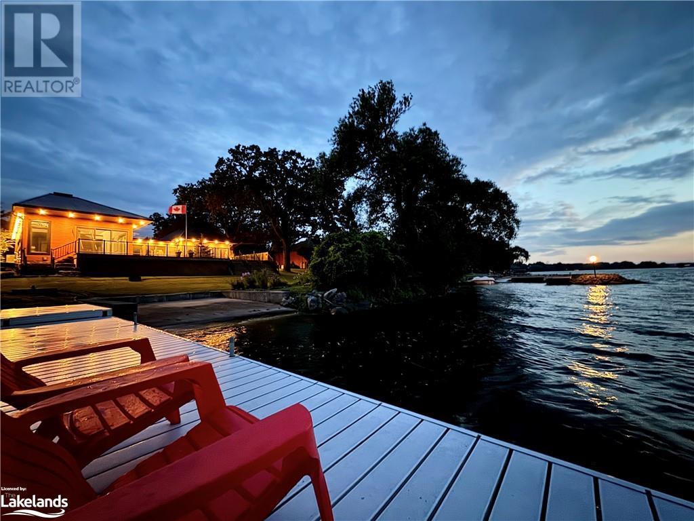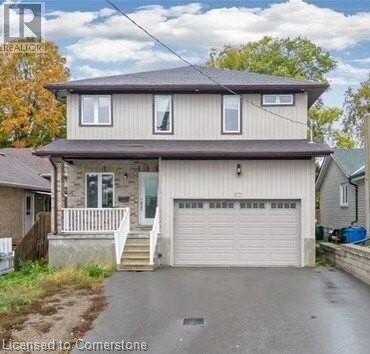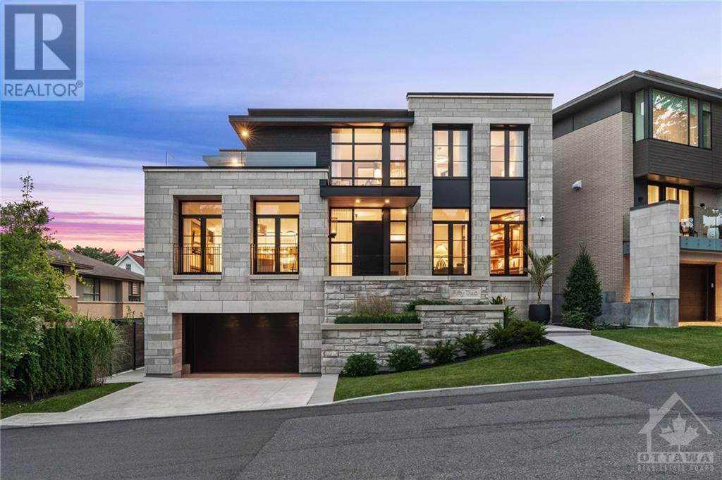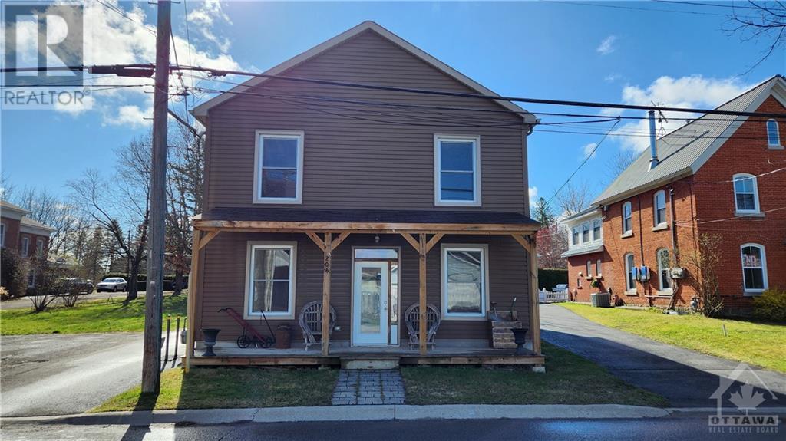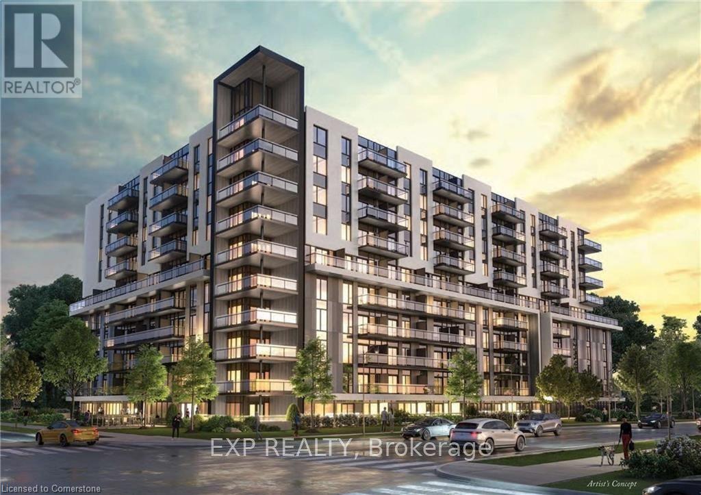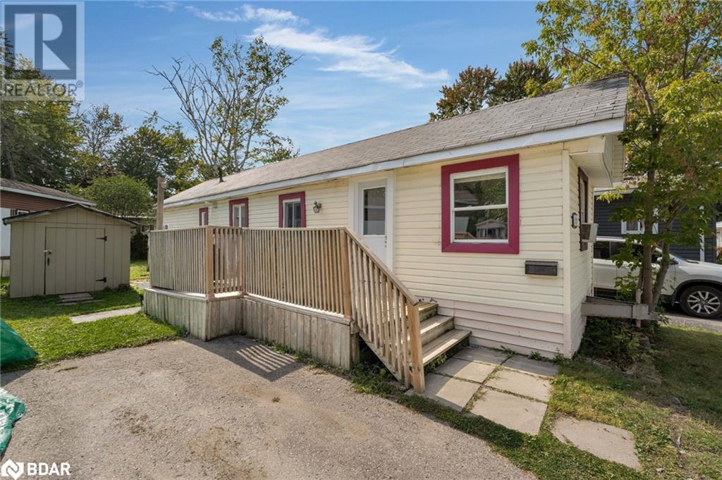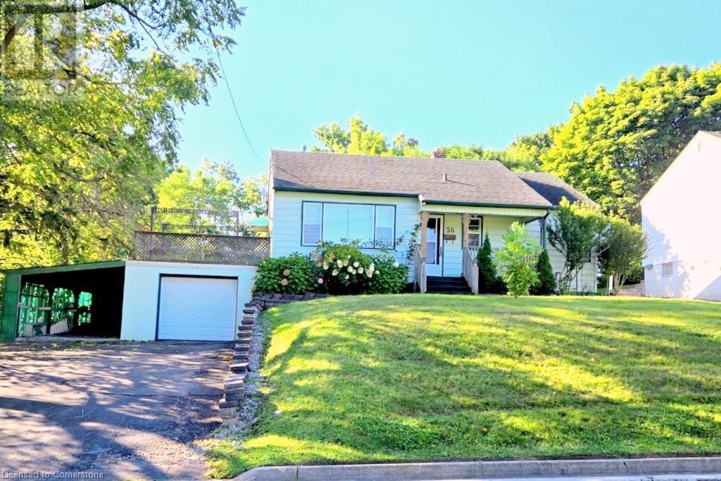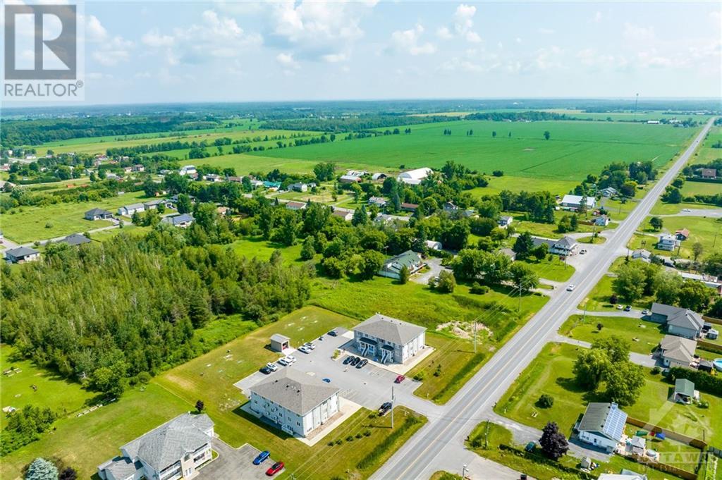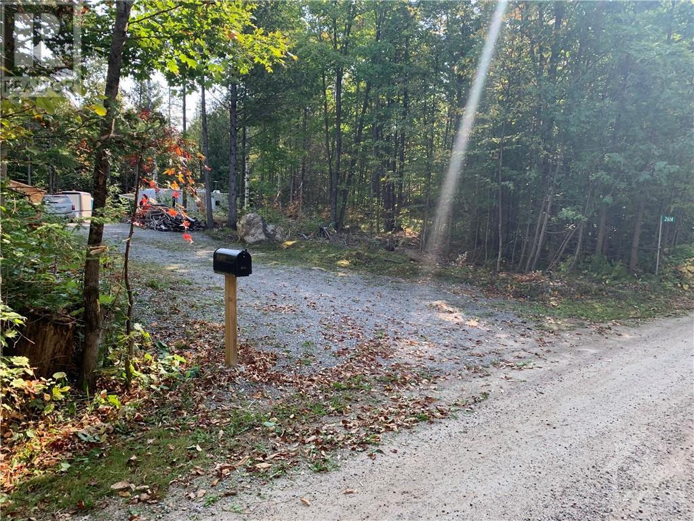59 North Street
Goderich, Ontario
LOCATION LOCATION LOCATION! Calling ALL INVESTORSthis property is located in the heart of Canada’s PrettiestTown. This 6 plex is close to all Goderich amenitiesincluding the downtown square and who doesn’t want tolive near the beach. The main floor unit could easily beused as office space with many other offices in the area.This property offers exceptional character and has beenwell maintained with modern renovations and all fire coderequirements. Each unit is separately metered and tenantspay all their own utilities with the exception of heat. Thereare five 1 bedroom units and one 2 bedroom unit. There isplenty of parking with 8 total spots, 4 per side. This homeoffers a great sized back yard and shed with hydro forbikes and outdoor lawn equipment. This property has apotential income of over $90,000 annually or live in oneunit and rent the rest, or run your own business out ofyour home and still have plenty of units to rent. Enjoyeverything this property has to offer with it’s greatlocation, the 1889 character, the meticulous care that hasbeen put in to all the renovations. Looking for history andcharm but with fantastic income potential this is theproperty for you, DO NOT MISS THIS BEAUTY (id:50886)
RE/MAX Escarpment Realty Inc.
48 Thirteenth Street
Toronto (New Toronto), Ontario
Location, Location, Location! Well Maintained And Updated Cozy Bungalow In A Highly Sought After Neighborhood, Steps To Lake And Lakefront Parks, Schools, TTC And Humber College. New Flooring On Main, New Kitchen Cabinets And Counter Tops, Freshly Painted, High Celling's with skylight, Bright, Clean & Well Maintained House. **** EXTRAS **** Entire Property For Lease. Tenant To Pay All Utilities And Be Responsible For Grass & Snow Removal. (id:50886)
Century 21 Heritage Group Ltd.
5603 9th Line
Essa, Ontario
Highly versatile property! Its strategic location near major highways, combined with the spacious one-acre lot, makes it ideal for various lifestyles. While maintaining an agricultural focus, the Township offers flexible agricultural zoning, allowing for a hobby farm, veterinary clinic, kennel, or even a bed and breakfast. The detached, heated shop with its own electrical panel is a significant bonus for those in need of workspace. Additionally, as per the Township, the zoning provides excellent opportunities for residential expansion, with the potential for multi-generational living. Under current regulations, up to two additional residential units can be added either both attached to the existing dwelling, or one attached and the other detached. The lower-level living area, featuring a cozy sitting room, kitchen or bar space, and extra rooms, is perfect for extended family or guests. The dual entry to the oversized garage is another thoughtful touch, offering convenience and accessibility from both floors. For anyone seeking a blend of rural living with room for expansion, this property has it all! (Prospective buyers must verify all zoning regulations and development opportunities with the Township.) See floor plans for additional room measurements. Internet available is Bell, Furnace approx. 2013, HWT owned, water softener, roof approx. 15 yrs, windows approx 12 yrs, Dug well in front yard garden/ flag pole. Large septic located in rear yard. See floor plans for more room measurements (id:50886)
Royal LePage First Contact Realty Brokerage
4 Spruce Street
Baysville, Ontario
Welcome to this enchanting historic home, a timeless treasure nestled in the heart of Baysville, just steps from the serene shores of Lake of Bays. This 3-bedroom, 2-bath retreat effortlessly blends modern comfort with the charm of days gone by, offering the perfect balance of nostalgia and contemporary living. Inside, the home features a new 20,000 BTU propane fireplace in the living room for cozy warmth throughout the seasons. Additional warmth comes from electric base heating, a propane fireplace in the dining room, and an electric fireplace in the upstairs reading lounge. The open-plan main floor creates an inviting atmosphere, perfect for intimate gatherings and family moments. Upstairs, the bedrooms feature cross-breeze windows for restful nights, with cool lake breezes and the soothing rustle of leaves. Outside. a new deck leads to a stunning interlocking patio. equippe
Exp Realty Brokerage
454 Mayzel Road
Burlington (Brant), Ontario
Attention first-time home buyers and investors! This charming bungalow, located off New Street and just a short walk from downtown Burlington, offers an exceptional opportunity. The newly upgraded main level features three bedrooms and two full bathrooms, complemented by a modern kitchen with stainless steel appliances and stylish pot lights throughout. The lower level presents income potential with a walk-up basement, separate entrance, and two additional kitchens, providing endless possibilities. Conveniently close to all amenities and only a 15-minute walk to downtown Burlington and Spencer Park, this home is a must-see. Don't miss your chance to own this gem schedule a viewing today! **** EXTRAS **** Additional Laundry hook up in upstairs bedroom closet (id:50886)
New Era Real Estate
657 Haldimand 17 Road
Haldimand County, Ontario
1.35 Acres situated on the Grand River Waterfront on picturesque mature treed lot. Set 500 feet back from the road provides an appealing privacy feature with ideal bungalow style home with 3 bedrooms and 2 bathroom layout. Detached garage/workshop provides storage for all your recreational vehicles and ample parking for guest. Elevated back deck, & gentle sloping topography leading to the grand river water's edge. The flowing interior layout includes 1400sf of main floor living space with emphasis on water views & tremendous potential to make it your own. Loads of oak trim and built-in cabinetry. Sunroom & elevated deck overlooking the peaceful river. Gas and wood fireplaces, natural gas furnace & c/air. Main floor laundry. Enjoy all that the Grand River has to offer with 20 km of navigable water – boat, sea doo, kayak, fish, & embrace all from your backyard. Conveniently located minutes to Dunnville amenities including shopping, parks, schools, restaurants, & more. Easy access to Hamilton, Niagara, 403, QEW, & GTA. Rarely do properties with this lot size, location & overall potential come available. (id:50886)
RE/MAX Escarpment Realty Inc
225 Windmill Point Road S
Fort Erie, Ontario
Imagine a fantastic newer build, but it gives you ""This Old House"" character vibes, and is lakeside living. Add in a massive newer garage with in floor heating, vaulted ceilings to accommodate lifts for storage of classic cars or working on them, and a workshop on the side with walk up storage attic. This property is a sanctuary. Surrounded by trees and only steps to the Lake at Windmill Point Beach, there is nothing to do but move in and enjoy! Meticulously updated with a chef inspired kitchen including a massive island with loads of storage and granite counter tops. Beautiful hickory hard wood flooring throughout the main floor living area. Finishing off the West wing of the home is the primary bedroom, walk in closet, and ensuite bathroom. Utilities are owned and nestled neatly under the stairs for quick access. On the second floor we have absolutely stunning exotic tigerwood hardwood flooring in the bedrooms. Wonderfully open and airy with sittings areas and a wonderful second floor porch for your afternoon reading. Finishing off the second floor is a second full bathroom. The open layout of the second floor to below provides a luxurious feel and allows for the amazing vaulted ceiling in the living room area with gas fireplace. With a meticulous attention to detail, and updated craftsman classic trim work throughout the home, you will realize the amount of love and effort that has been spent on this property. Outside there is a wonderful two tier deck area for seasonal enjoyment and those large family barbecues including a gas hook up. You will fall in love with the cultured grounds, classic feel, and lots of space. The 7000 KW generator provides security in the winter to run the vital components of the home should there be inclement weather. Every detail has been accounted for with this fantastic property! This home comes with deeded access to the beach. (id:50886)
Revel Realty Inc.
130 Steamship Bay Road Unit# 601
Gravenhurst, Ontario
Experience luxury living in this stunning two-bedroom, two-and-a-half bath penthouse condo. Boasting vaulted 12-foot ceilings, this residence feels both spacious and elegant. The property features excellent entertaining space with large living and dining rooms featuring a huge palladium window with power blinds a gas fireplace and a walk out to deck for even more space to entertain. The dual primary suites, each offer a full ensuite baths, walk-in closets, walk-outs to decks, ample privacy and comfort, perfect for guests or family members. Multiple decks provide ideal spaces for outdoor relaxation and entertaining, and privacy while offering beautiful views and sunsets. Enjoy your morning coffee or an evening glass of wine overlooking Lake Muskoka. A great added convenience of a piece powder room off the foyer. Paradigm speakers thought provide ambiance and surround sound to you life. Modern finishes and open-concept living spaces make this penthouse a truly special find. Enjoy the ultimate blend of sophistication and convenience in a prime location at the Muskoka Wharf. With shops, restaurants, boat docking and marina services and a beautiful boardwalk that leads you down to the Muskoka Steamships. (id:50886)
Royal LePage Lakes Of Muskoka Realty
15 Queen Street S Unit# 1411
Hamilton, Ontario
Welcome To Platinum Condos, 24 Story Building Downtown Near Hess Village. Gorgeous 2 Bed, 2 Bath Unit with Soaring 9' Ceilings 846 Sq. Ft. 1 Parking Spot & A Storage Locker. This Amazing Unit Features Open Concept Living and Dining, Stone Top Centre Island in the Kitchen With Stainless Steel Appliances. Open Balcony with Expansive Views of Lake Ontario. Primary Bedroom with Ensuite Incredible Amenities: Rooftop Terrace, Podium Level Retail, Gym, Yoga Deck and Party Room. Close to Transit, Hospitals, Breweries, Restaurants & Cafes (id:50886)
RE/MAX Real Estate Centre Inc Brokerage
187 Mattucci Court
Vaughan (Kleinburg), Ontario
Set On A Quiet Cul-De-Sac Renowned For Superb Private Country Estates, 187 Mattucci Court Is A True Gem. Nestled Within A Lush Acre Of Landscaped Property, This Stately Two-Storey Natural Stone Residence Offers Traditional Elegance. Experience Unparalleled Luxury Rural Living With Convenient Highway Access To GTA And Ontarios Cottage Country. Custom Interior Design With Lofty Ceilings, Jatoba Brazilian Cherry Floors & Rare Imported Italian Decor Accents Throughout. Elegant Stone Steps Lead From Circular Driveway To Sumptuous Foyer With Stunning 24 Ft. Ceiling, Focal Floating Staircase & View To Principal Rooms. Entertain In Grand Style With Chef-Level Kitchen With Walk-Out To Patio, Open Concept Living Room With Gas Fireplace & Dining Room Beneath Soaring Vaulted Ceilings. Enjoy Family Meals In Kitchens Dining Area & Island Breakfast Bar. Family Room With Double Sided Gas Fireplace & Wall-Mounted TV For Movie Nights. Secluded Main Floor Office & Guest Suite. Upstairs, 3 Comfortable Custom Bedrooms With Double Closets Overlook Magnificent Private Backyard. Calm & Curated Primary Bedroom Offers Gas Fireplace, Walk-In Closet & Marble 6-Pc Ensuite. Large Second Office Overlooks Foyer & Front Yard. Immense Finished Basement With Gym, Powder Room & Excellent Reno Potential. Stroll Through Gorgeous Landscaped Backyard Beneath Towering Trees To Inground Pool With Multi-Use Cabana With Wet Bar. Built-In Four Car Garage. Enjoy The Delights of Country Living Combined With Convenient Urban Amenities. **** EXTRAS **** Main Floor Laundry, 1,000Sq. Ft. Unfinished Living Space Above Garage, Two Offices, Security System, Main & Secondary Staircases, 6 Bathrooms, Pool & Cabana W/Pizza Oven, Fridge & BBQ; Septic System, 3 Gas Fireplaces. (id:50886)
RE/MAX Realtron Barry Cohen Homes Inc.
224 Delbert Circle
Whitchurch-Stouffville (Stouffville), Ontario
Semi-Detached 1 bedroom basement for rent. Newly renovated with separate entrance. Spacious Living Room. Comes with 1 parking space. All Utilities are included in rent. Inclusion: 1 pantry, 1 fridge, 1 microwave, 1 small stove for simple cooking. Minutes to GO station. 2 minutes walk Bus Stop. Centrally located home , close to schools, parks , shopping & all amenities. (id:50886)
Century 21 Leading Edge Realty Inc.
Front - 51 Comstock Road
Toronto (Clairlea-Birchmount), Ontario
Nestled in the bustling heart of Toronto's Clairlea-Birchmount industrial district, this standalone commercial/industrial building at 51 Comstock Road, Front Building, offers a premier leasing opportunity. Positioned prominently on a main road near the busy intersections of Warden Avenue and Eglinton Avenue East, the property enjoys excellent visibility and easy access to public transit. Boasting 5,320 sq. ft. of versatile space with a clear height of almost 12 feet, the building is equipped with 2 truck-level loading dock and 1 drive-in shipping door, providing ideal functionality for a wide range of business uses. This property offers the flexibility needed to accommodate various commercial, industrial, or retail ventures. **** EXTRAS **** Property Can Accommodate 53' Trailers. No Place Of Worship. No Automotive. Prefer clean use. (id:50886)
Century 21 Atria Realty Inc.
3750 Kalar Road
Niagara Falls, Ontario
Welcome to 3750 Kalar Road, a stunning home nestled in the coveted Mountain Carmel area of Niagara Falls, where tranquility meets modern luxury. This remarkable property offers complete privacy, with no front or rear neighbors, allowing you to enjoy the serene surroundings. Spanning 2,315 square feet, this spacious residence features five beautifully appointed bedrooms and four bathrooms, all recently updated with over $200,000 in enhancements. Step into a chef’s dream kitchen, complete with brand new quartz countertops, a stylish backsplash, and top-of-the-line appliances, including a new washer and dryer. The main and second-floor bathrooms have been transformed with custom designs and glass showers, adding a touch of elegance to your daily routine. Each bedroom has been freshly painted and features ample closet space, creating a bright and inviting atmosphere throughout. The brand new solid concrete driveway(2,500sqft) offers plenty of parking and enhances the home's curb appeal. Relax and unwind in the in-ground, heated saltwater pool, perfect for warm summer days. This prime location not only provides a peaceful retreat but also offers easy access to the QEW, schools, shopping plazas, parks, and various amenities. Don’t miss the opportunity to make this extraordinary home your own, where luxury and comfort seamlessly combine in one of Niagara Falls' best neighborhoods. (id:50886)
Exp Realty
131 Peats Point Road
Prince Edward County, Ontario
*Four Seasons* New custom built three bedroom home In the heart of Prince Edward County. Over a Hundred And sixteen Feet Of private Waterfront On The Bay Of Quinte. Built To Owners Specifications with No Expense Spared. Mesmerizing Sunsets From Every Vista Of The Home. Gourmet Chef's Kitchen, Overlooking The Expansive Deck, A True Entertainers Dream. Spa Inspired Washrooms, Floor To Ceiling Windows With Walk Outs Allow For Seamless Indoor Outdoor Serenity. Two Second Floor Loft Spaces Host Games Area And Office. Architectural Features, Include Copper Front Doors, A Retractable Kitchen Range Hood, Central Vac, Radiant Flooring Throughout With Secondary Forced Air System, Eight Skylights With Retractable Blinds, Shiplap Siding, Steel Roof, Sprinkler System, Generac Generator, Spacious Reinforced Deck Perfect For Hot Tub, New Forty Foot Dock With Lift, And A NEWLY INSTALLED MUNICIPAL WATER LINE. Detached Two Car Garage With Second Floor. (id:50886)
Engel & Volkers Toronto Central
1429a Highway 17
Algoma Mills, Ontario
Stunning spot on the pristine Lake Lauzon! This special property offers 11.8 acres with 496 feet of frontage. This 1.5 storey home has 2 bedrooms on main level and 2 on the upper floor. Beautiful 4 season sunroom with access to a deck with a million dollar sunset view! Outdoors features a triple car garage, 2 single garages, workshop, 2 sheds and woodshed. Plus an added bonus of a hanger that could house a single engine plane with workshop area, dock, private beach and boat launch. Don't miss your chance to own your own private park on this beautiful lake known for Lake Trout, Muskie, Bass and Pike. (id:50886)
Royal LePage® Mid North Realty Blind River
43 Centre Street N
St. Catharines, Ontario
Discover an exceptional investment opportunity in the heart of St. Catharines with this fully tenanted property boasting a robust positive cash flow. This meticulously maintained triplex combines historic charm with modern convenience, attracting tenants seeking quality living spaces. Currently yielding a total monthly rental income of $55,800, it offers a solid financial foundation. Situated in a prime location with easy access to many amenities, each unit is designed for comfort and functionality, ensuring high tenant satisfaction and minimal turnover. With all units occupied, you can start enjoying immediate returns on your investment. Whether you're a seasoned investor or new to real estate, this property presents a lucrative opportunity for passive income and long-term growth in St. Catharines' thriving rental market. (id:50886)
Keller Williams Signature Realty
57 Brooklyne Road
Cambridge, Ontario
Welcome to 57 Brooklyne Rd, a stunning 4-bedroom, 3.5-bathroom home located in a highly desirable Cambridge neighborhood. This beautifully maintained property offers a spacious and well-designed layout, perfect for family living and entertaining. The home features modern finishes, generously sized rooms, and an abundance of natural light throughout. The basement provides incredible potential to be converted into a 2-bedroom suite, offering a great opportunity for a mortgage helper. Outside, the private backyard is ideal for outdoor activities or relaxation. Conveniently located near local amenities, shopping complexes, schools, Cambridge Hospital, and just minutes from the 401, this home is perfect for commuters and families alike, combining comfort, convenience, and future potential. (id:50886)
Corcoran Horizon Realty
56 Kimberly Drive
Hamilton, Ontario
Totalling over 2000 square feet of space and nestled along the Bruce Trail in Hamilton’s premier Rosedale neighbourhood this turnkey home is ready for its next owners! A unique back split with no rear neighbours, this one of a kind floor plan is one of only 14 “balcony” models built. Enter to a large main foyer finished with new vinyl flooring featuring access to the 2 car garage and a generous powder room. The main floor den has a million uses with a wood fireplace and new bay window - office, tv room, an or accessible bedroom! One step down to a fully finished basement with bright above grade windows and access to the laundry, this space has full head height, great for a home gym or play room! Up to the living level you will find a new kitchen with custom hardwood cabinets, new appliances (‘22), under cabinet lighting, and a large island with wine rack. Enjoy 2 sliding patio doors to a new back deck (‘21) off the living room/dining room, providing incredible views of the serene backyard. Upstairs find 3 bedrooms including a primary with walk in closet and updated ensuite with stand up shower. Home is sold with built in Google hubs, video doorbell and wifi thermostat. No expense spare on the new hot tub, garage doors, front door and various windows, sprinkler system and EV ready with two ports in the garage. Water heater is owned, one less bill to pay! (id:50886)
RE/MAX Escarpment Realty Inc.
52 Civic Place
Ottawa, Ontario
Welcome to 52 Civic Place, this four time award winning luxury residence is a work of art. Greeted by custom exterior limestone laid by prestigious heritage stonemasons & equipped with an all radiant heated driveway & walkway.An in-home elevator delivers you to all three floors for the utmost convenience. This brand new custom built residence designed by award winning architect,Barry Hobin & award winning kitchen design by Astro showcases a level of excellence rarely offered.The expansive floor plan (~4300 sqft) provides an organic flow throughout guiding you amongst 9 foot ceilings, 8 foot solid wood doorways, custom white oak flooring, and double pane windows with lamination for a tranquil experience within the city - providing sound attenuation like you have never experienced before. Nestled within the heart of the esteemed & highly sought after Civic Hospital neighbourhood.Steps away from Dow's Lake, The Canal, Civic Hospital, boutiques, trendy restaurants, gyms, and coffee shops. (id:50886)
Sutton Group - Ottawa Realty
700 Du Rivage Street Unit#204
Rockland, Ontario
Incredible Maintenance Free One Level Living! Built by EQ Homes, This 1430sqft+two-bedroom plus den condo offers the perfect blend of modern living & nature's tranquility.Nestled just 15mins from downtown Ottawa, this gem backs onto lush green space & scenic nature trails, providing you with a serene escape right at your doorstep. Built in 2018, inside you'll find elegant hardwood floors that flow seamlessly throughout the open-concept living area.Enjoy the spaciousness of two full bathrooms, including a large en suite featuring a walk-in closet, perfect for all your storage needs. The den offers versatility; ideal for a home office, guest room or home gym.Convenience meets comfort with nearby grocery stores & restaurants just around the corner, making everyday living a breeze.Enjoy outdoor adventures & peaceful walks in nature while maintaining easy access to urban amenities. 2 parking spots (1 Heated/Underground+1Outdoor)& Locker included.Some Photos virtually staged.24hrs irrev. (id:50886)
Bennett Property Shop Realty
96 Frank Street Unit#4
Ottawa, Ontario
Why not walk to work? This 3 bedroom, 2 bathroom amazing low maintenance condo is what you’ve been searching for. Located in the prestigious Golden Triangle, this brownstone style property is one of 6 units in the building. The kitchen features stainless appliances, sprawling granite counters and a pantry area with plenty of storage as well as in-unit laundry. Open concept entertaining space with a cozy wood burning fireplace and large covered balcony overlooking the private backyard. Underground parking and storage included! (id:50886)
Royal LePage Team Realty
204 Asa Street
Kemptville, Ontario
Welcome to 204 Asa Street, a charming duplex nestled in the heart of old Kemptville! This well-maintained property offers the perfect opportunity for investors or homeowners looking to generate rental income. The building offers two spacious 2-bedroom 1-bathroom apartments, 2 hydro meters, 2 owned hot water tanks. Lower unit has laundry in unit. Newly paved driveway and parking installed at rear of property in 2022. Conveniently located close to amenities, schools, and parks. Whether you're seeking a smart investment opportunity or a place to call home with the added benefit of rental income, 204 Asa Street is sure to exceed your expectations. 24hrnotice required for showing. Upper unit photos taken prior to current tenant's occupancy. Leases are month to month. (id:50886)
Royal LePage Team Realty
194 North Rankin Street
Southampton, Ontario
Discover an exceptional opportunity in Southampton with this versatile 1.62-acre property with a prime location at the convergence of Highway 21 and Bruce Road 13. Benefit from high visibility and traffic flow towards popular destinations like Sauble Beach and Owen Sound. The property boasts ample space and two versatile buildings. The Quonset hut, a sturdy charming structure, offers a spacious warehouse area (71' x 33') and a well-equipped shop (23' x 34') complete with an overhead crane hoist and large garage door (22'), the exterior was repainted last year. Its three-phase power, full insulation, and modern washroom make it a functional and adaptable space. The peaked interior with exposed ceiling is ripe with potential to use as a rustic chic event space and compliments the rebuilt (2018) blue 2 storey building. A blank canvas for your imagination - whether you envision a commercial space, a retail space, office, or event space, this building is ready to accommodate your vision. Handicap accessible and full washroom. With its proximity to Lake Huron and the Saugeen River, this property offers more than just real estate; it presents a lifestyle opportunity. (id:50886)
RE/MAX Twin City Realty Inc.
67 Golden Iris Crescent
Waterdown, Ontario
Say hello to family living in East Waterdown! Welcome to 67 Golden Iris. This 1,500+ square foot, three bedroom, three and a half bathroom, two-storey link home with beautiful curb appeal is tucked away on a quiet crescent and just minutes away from Cranberry Hill Park, schools and all amenities. Inside, the home has been freshly painted throughout and features an open-concept layout with well-appointed spaces. Have the whole family over for dinner in your oversized dining room. The family room is cozy and open to the eat-in kitchen. Find white cabinetry that’s been extended to include a custom coffee bar and floor to ceiling storage. There are granite countertops, black Maytag and Whirlpool appliances and a beautiful glass backsplash. Upstairs, there are three bedrooms with brand new vinyl flooring (2024) throughout and stackable washer and dryer. The primary suite includes a walk-in closet and an ensuite with a soaker tub and stand-up glass shower. An additional four-piece bathroom completes this level. Downstairs, the finished lower level has a recreation room, full bathroom, and generous storage space. Sliding doors take you outside to the expansive backyard. You’ll find a large deck that is perfect for entertaining, beautiful gardens and tons of space for a swim spa if desired. Driveway parking for two cars plus a single garage complete this package. In catchment area for Mary Hopkins, Flamborough Centre and Waterdown District Highschool. Don’t be TOO LATE*! *REG TM. RSA. (id:50886)
RE/MAX Escarpment Realty Inc.
69 Orphir Road
Hamilton, Ontario
Highly Desirable East Hamilton Neighbourhood. This Detached, 3 Bedroom, 2 Bathroom Home has Been Lovingly Maintained by the Original Owner. Situated on a Large, Mature Corner Lot Just Steps from Glendale Park & Glen Echo Park and a Short Walk to both Elementary & High Schools. Hardwood Floors Under Carpets. The Lower Level Offers an Additional 600+ Square Feet & the Potential for an In-Law Suite with Separate Entrance. Attached, Single Car Garage & Double Private Drive Offers Plenty of Parking. Updated Electrical (2015), Furnace (2017), Roof (2011), Plumbing. Convenient Location to Shopping, Public Transportation & Easy Access to the Red Hill/LINC & Highways. (id:50886)
Royal LePage State Realty
150 Gateshead Crescent Unit# 122
Stoney Creek, Ontario
Welcome to your next home at 150 Gateshead Crescent Unit 122, a wonderful 2 Storey 3 bedroom, 1-1/2 bathroom, End Unit Townhome, this lovely home is quite spacious, offering approximately 1247 square feet plus a great finished rec-room, (perfect for the kids), with plenty of room for everyone, updated kitchen, living and dining rooms, sliding patio door to fully fenced yard, very affordable complex, condo fees include Bell Fibe TV, (basic), water, parking (#122), visitor parking, common elements, building insurance, great Stoney Creek Location, near restaurants, shopping, coffee shops, public transit and many other amenities, many updates & improvements, so please check out the virtual tour or a private viewing of this truly wonderful home! (id:50886)
Royal LePage State Realty
401 Shellard Lane Lane
Brantford, Ontario
Discover unparalleled luxury at The Ambrose Condos, a premier development by Elite M.D. Developments, designed by Saplys Architects Inc. Nestled at 401 Shellard Lane in Brantford’s coveted Southwest district, this 11-storey masterpiece offers an exclusive opportunity to own a stunning 3-bedroom, 2-bathroom condo on assignment sale, closing at the end of this year. Boasting over 1,000 square feet of exquisitely finished living space, this unit features an expansive 432-square-foot balcony, perfect for enjoying panoramic views. Inside, high-end finishes adorn every corner, from designer kitchen cabinets, stone countertops, and under-mount sinks to state-of-the-art stainless steel appliances and energy-efficient washers and dryers. Enhance your lifestyle with Ambrose’s private concierge service, offering ultimate security and convenience. The building’s exceptional amenities include outdoor BBQs and fireplaces, chic entertainment rooms, a fully-equipped fitness studio, and an exclusive movie theatre. Pet lovers will appreciate the off-leash dog park and wash area, while modern conveniences like electric vehicle chargers and secure bike and storage lockers ensure all your needs are met. Ideally positioned for easy access to Highway 403, The Ambrose Condos are just minutes from the Brantford Train Station, Colborne Common Shopping Center, Wilfrid Laurier University, and downtown Brantford. Enjoy the serenity of nearby parks like Donegal Park and Edith Monture Park. (id:50886)
Exp Realty
6637 Wellington 34 Road
Puslinch, Ontario
ESCAPE TO YOUR OWN PRIVATE 2-ACRE RETREAT! This tranquil, custom-built Nickling home offers over 6,700 sq. ft. of living space, featuring 5 bedrooms, 3.5 baths, a loft, a library, 2 family rooms, and an office. The gourmet kitchen, equipped with top-of-the-line Thermador, Wolf, Bosch, and KitchenAid appliances, opens to a backyard oasis with a heated chlorine inground pool, patio, and multi-level deck. The main floor primary suite is a luxurious haven with a wall of closets, a walk-in closet, and an ensuite boasting heated floors and a jacuzzi tub. The library exudes elegance with its oak shelving, fireplace, and vaulted ceilings, while the family room offers a cozy wood-burning fireplace and multiple walk-outs to the outdoors. A separate mud room provides laundry, pantry space, storage, and garage access. Upstairs, 4 bedrooms share Jack-and-Jill bathrooms, accompanied by a spacious bonus room. The expansive lower level includes a second family room, office, workshop, additional rooms, and a separate entrance from the garage, making it perfect for a future in-law suite—ideal for multi-generational living. This executive home is packed with premium features: Geo-thermal heating and cooling, a new 50-year roof (2009), central vac, oak trim and baseboards throughout, 2 owned water heaters - 1 electric, 1 propane, a new pool liner (2019), a new pool heater (electric) and pump (2024), 200-amp panel, and meticulously maintained throughout. Nestled on a private, wooded lot with a cross-country ski trail, 6637 Wellington Road 34 is conveniently located between Cambridge and Guelph, making it the perfect retreat in a prime commuter location. Experience the charm of a classic family home with all the modern upgrades you've been dreaming of! (id:50886)
RE/MAX Twin City Faisal Susiwala Realty
Right At Home Realty
67 Albert Street
Mitchell, Ontario
Welcome to your Dream Home! This beautifully maintained fully bricked bungalow, built by B & S Construction in 2004, offers a perfect blend of modern comfort and classic charm. Nestled on a tranquil street, this property features an inviting covered wrap-around front porch, ideal for enjoying your morning coffee or relaxing with a good book. Step inside to discover an open concept layout that seamlessly connects the kitchen, dining room and living room, making it perfect for entertaining. The spacious kitchen boasts a large island, perfect for casual meals and gatherings, while abundant natural light fills the space, creating a warm and welcoming atmosphere. The main floor hosts two cozy bedrooms and a convenient laundry room, ensuring everyday tasks are a breeze. The lower level is equally impressive, featuring a finished family room that offers additional space for relaxation or entertainment. A versatile bonus room and a full bathroom complete this level, providing flexibility for guests or hobbies. Outside, the paved driveway leads to a full two-car garage, offering ample storage and parking. This home is a must-see for those seeking a well-cared-for property with modern amenities in a serene setting. Don't miss your chance to make this charming bungalow your own! Call for your private showing today! (id:50886)
Coldwell Banker All Points-Fcr
580 West St S Unit# 222
Orillia, Ontario
Charming 2-Bedroom Mobile Home for Sale! Looking for a cozy, low-maintenance home with fantastic amenities just around the corner? Check out this delightful 2-bedroom mobile home that's perfectly positioned for both relaxation and convenience! Features 2 Bedrooms: Ideal for a small family, couple, or even as a guest room. Open Living Area: Enjoy a bright, airy space perfect for entertaining or unwinding after a long day. Close to Kitchener Park: Enjoy easy access to lush green spaces for picnics, walks, or outdoor activities. Near Water: Take advantage of nearby lake Simcoe for serene afternoons by the water. Shopping Convenience: Just minutes away from the famous Mariposa Market, cafes, and restaurants. Everything you need is within reach! The monthly fee for the new owner will be: Rent $665.00 + Taxes $45.45 = Total 710.45. This fee includes: Lot Lease, Water/Sewer charges, Garbage Pick up, Snow Removal from Streets. (id:50886)
Century 21 B.j. Roth Realty Ltd. Brokerage
60 Robert Street S Unit# Lot 2
Wasaga Beach, Ontario
If you are searching for a building lot with lots of elbow room, privacy, and nature ... this is it! Generous lot, over 60 ft wide, and 125 ft deep, serviced with Municipal Water & Sewer, and driveway in place. Located between Wasaga Beach and Collingwood, allows for the best of both communities. Beaches, trails, shopping, skiing, parks, and of course, Georgian Bay a 5 min walk away. (id:50886)
Century 21 Millennium Inc.
60 Robert Street S Unit# Lot 1
Wasaga Beach, Ontario
If you are searching for a building lot with lots of elbow room, privacy, and nature ... this is it! Double wide lot, 100 ft wide, and 267 ft deep, serviced with Municipal Water & Sewer, and driveway in place. Located between Wasaga Beach and Collingwood, allows for the best of both communities. Beaches, trails, shopping, skiing, parks, and of course, Georgian Bay a 5 min walk away. (id:50886)
Century 21 Millennium Inc.
28 Thornridge Drive
Vaughan (Crestwood-Springfarm-Yorkhill), Ontario
Step into the essence of upscale living with this stunning stone estate, located on the serene Thornridge Drive in the heart of Thornhill. Occupying a sprawling 100 X 180 ft lot, the property is a testament to thoughtful landscaping and natural beauty. Inside, the home is a masterpiece of design and functionality, equipped with features that enhance everyday living. The convenience of an in-house elevator and the comfort of radiant heated floors during the cooler months are just the beginning. The kitchen is a chefs dream, designed for both family life and hosting grand events, complete with a welcoming breakfast nook and spacious pantry. This distinguished stone mansion is more than a home; it's a blend of luxury, comfort, and style, crafted for those who seek an unparalleled living experience. (id:50886)
Upperside Real Estate Limited
36 Parker Drive
Simcoe, Ontario
DISCOVER THE CHARM of this delightful 3-bedroom home, perfectly suited for a young couple or a small family. Nestled in a mature, family-friendly neighborhood, you'll enjoy close proximity to essential amenities. Inside, original wood floors and fresh paint create a welcoming atmosphere ready for you to make cherished memories. Step outside to an expansive deck, ideal for vibrant summer barbecues or relaxed evening gatherings, featuring ample seating for dining or lounging under the stars. The spacious backyard offers plenty of room for children to play and adults to unwind. This home invites you to personalize every space, allowing you to reflect your unique tastes and interests. (id:50886)
Royal LePage Trius Realty Brokerage
535-545 Russell Road
Clarence Creek, Ontario
Solid investment opportunity for the savvy investor! Priced at 6.4 cap with present-day NOI (current appraisal on file). Room to grow top line revenue on turnover (14 of 20 units remain rented under market rates). Consists of 2 buildings each with 10 units (7 x 2-bedrooms and 3 x 1-bedrooms) for a total of 20 units. Individual units registered as condos (but not operated as such), which opens interesting options for future exit strategies for the experienced investor. All units are individually metered for both heat (natural gas), hydro and equipped with A/C units. Low maintenance units with ceramic and laminate flooring throughout. Interior storage units available for each unit and plenty of parking. Built in 2015. Meticulously managed property by owner operators with pride of ownership. (id:50886)
RE/MAX Delta Realty Team
Lennard Commercial Realty
16366 Highway 35
Haliburton, Ontario
Discover the Quintessence of Cottage Country at This Charming Lakeside Retreat. Step into the serene embrace of nature with this meticulously maintained residence, ideally positioned just beyond the hustle of Carnarvon along Highway 35. Nestled amidst a lush, wooded lot, this home boasts an unparalleled view of the breathtaking Boshkung Lake, offering you privacy, accessibility, and scenic beauty in abundance. Embrace the ease of main-level living across just over 1200 square feet, where the layout is designed for both comfort and functionality. The heart of the home is the central kitchen, perfect for culinary enthusiasts, which flows seamlessly into a spacious dining room and a cozy living area, complete with a wood stove that adds warmth and character. Two generously sized bedrooms provide ample space for rest, while the expansive foyer with main floor laundry enhances the practicality of daily living. Beneath your feet, a heated crawl space not only houses essential utilities but also serves as additional storage, ensuring every inch of this home is utilized thoughtfully. Step outside to a newer deck, your private perch to enjoy the panoramic lake views, or gather around the fire pit in the yard for evening entertainment. A woodshed and additional shed at the rear of the property offer plentiful storage, making this home as practical as it is picturesque. This property has enjoyed the added bonus of access to Boshkung Lake for many years, part of a three-lake chain, directly across the highway, providing enjoyment and potential for water activities right at your doorstep. Experience the perfect blend of comfort, convenience, and natural beauty; this cottage country gem is not just a home but a lifestyle waiting for you to embrace it. Welcome to your new retreat, where every day feels like a vacation. (id:50886)
RE/MAX Professionals North
2614 Hass Road
Admaston, Ontario
Nestled on 3.6 acres of lush, treed land along Hass Road, this exceptional building lot offers a private haven just 15 minutes from the town of Renfrew. With a newly installed entrance from the road (stumps removed, gravel added and graded). 200-amp service (panel, breakers, wire, mast, meter base) in the 12'x24' Amish shed. The property has easy access to Highway 132. Build your own private oasis, surrounded by the great outdoors. (id:50886)
Royal LePage Team Realty
136 Brandon Avenue
Coldwater, Ontario
Be in your gorgeous fully upgraded pre-build bungalow in the sought after town of Coldwater this year. The front exterior features stone accent and vinyl siding. This 1,223 sqft home is laid with vinyl plank flooring throughout, 9’ main floor interior ceilings, and boasts 2 bedrooms, and 2 full bathrooms. The custom kitchen includes an island, pantry, shaker style soft-close doors and drawers, under counter lighting with light valance, ceramic tiled backsplash, and quartz kitchen countertop. The landscaping will be fully sodded as well as paver stones at front entrance. Located in the beautiful community of Coldwater and is nearby ski hills, golf courses, trails, and just a walk away from any amenities. See the feature sheet in the documents. Taxes not assessed yet. (id:50886)
Royal LePage Lakes Of Muskoka Realty
150 Park Avenue East Unit# 302
Chatham, Ontario
INVESTORS TAKE NOTE! THIS 2 BEDROOM CONDO ON THE THIRD FLOOR WITH AN ELEVATOR IS AVAILABLE. TOTAL INCOME IS $2,250.00. GOOD TENANTS. SEPARATE DINING ROOM. APPLIANCES INCLUDED. THIS BUILDING HAS AN ELEVATOR, SHARED LAUNDRY ROOM ON THE MAIN FLOOR AND EACH UNIT HAS A BALCONY. WELL MAINTAINRD EXTERIOR, LOBBY AND HALLWAYS. 2 CAR UNDESIGNATED PARKING. QUIET CAREFREE LIVING. (id:50886)
Century 21 Maple City Realty Ltd. Brokerage
73621 Michael Court
Zurich, Ontario
This private homestead parcel will grab your heart the moment you see it. Close to everything including perfection! This lot is private with mature trees, shrubs, and grasses all planted with love and brought from special places to give this property an inviting feel. You can be at the beach from this tranquil spot with a one-minute stroll across the street to a park area and steps to the beach. The sound of the waves is soothing and the sunsets are 2nd to none! You will picture yourself in the dream home/cottage you have designed. You are halfway between the charismatic Village of Bayfield, and the bustling town of Grand Bend. This is a developing area with a mixture of modest to mansions but this lot is the last of its kind in the development and the others can't compete with the lushness of this lot. But come and see it for yourself - you will agree and you will be hard-pressed to leave. There are 2 sheds on the property one is used for storage and the other has furniture so you can sit in and enjoy having lunch on a cloudy day. (id:50886)
K.j. Talbot Realty Inc Brokerage
146 Mulvihill Avenue
Ottawa, Ontario
OPPORTUNITY KNOCKS. NO REAR NEIGHBOURS. Welcome to 146 Mulvihill. This detached BUNGALOW sits on a large lot (40x124) in DESIRABLE WESTBORO with exceptional walkability. LOADS OF POTENTIAL: Ideal for renovation into your dream home, redevelopment to custom build your DREAM HOME or investment opportunity as rental or redevelopment. Move in ready. 3+1 bedroom, 2 full bathroom, large living room with gas fireplace. Excellent neighbourhood with schools, parks, restaurants and the beach within walking distance. You'll love the convenience of living in this community. Oversized windows = SUNNY & BRIGHT. Fully finished basement w/ family rm, 4th bedrm & full bathrm. Long driveway w/loads of parking. Previously a detached garage in rear. A perfect home to start making family memories or as an INVESTMENT/REDEVELOPMENT property (lower level IDEAL FOR SDU w/ direct access from side door. THE POTENTIAL IS MASSIVE as is THE VALUE. Roof 2015 , Furnace 2002, AC 2010. (id:50886)
Paul Rushforth Real Estate Inc.
348a Wilson Avenue
Toronto (Clanton Park), Ontario
Welcome to this 2nd floor cozy and comfortable apartment at 348A Wilson Avenue, featuring 1 bedroom with 2 bathrooms, updated kitchen, large living room area, storage room, en-suite laundry, with separate front and back entrances. Warm and inviting hardwood floors throughout, freshly painted ideally located in prime Clanton Park area, steps away from TTC and all amenities. Approx. 900 sq. ft. with parking space at the back of the building. Utilities are extra (water, gas, hydro). (id:50886)
Intercity Realty Inc.
851 Carl Road
Port Robinson, Ontario
There is no place like home! That is the feeling you will have when you enter this serene oasis just minutes from Niagara Falls or Welland. This lovingly maintained home nestled on 3+ acres provides privacy while still being close to the city centers. This 2-1/2 storey home also includes a detached shop set back from the house which is insulated and heated - perfect man cave, wood working shop, or mechanics dream. The home features an eat in kitchen, large dining room for formal dining, cozy living room with electric fireplace. Upstairs are 4 spacious bedrooms and large office situated above the garage. The bonus of this home is the third story which boasts a large family room with wet bar and convenient 2 piece bathroom. The geothermal system for heating and cooling provides great comfort and significantly reduces utility bills. There is a full crawlspace (approximately 4' high) under the home which was recently dampproofed and holds all of the mechanical and plumbing systems. A short stroll down the laneway brings you to the shop and plus an additional oversized shed with lean-to roof for extra protection from the elements. Continuing down the quiet path takes you to the rear area of the property where there is another outbuilding/shed for additional storage. If you are looking for move in ready, country living, then look no further. Book your showing today! (id:50886)
RE/MAX Niagara Realty Ltd
B - 21 Burton Street
Belleville, Ontario
Main level Duplex For Rent - Located in Belleville's West end, just behind Albert College private school. Walking distance to all amenities and on the city bus route. 3 bedrooms,1 bathroom. 2 bedrooms and bathroom on main level and 1 large bedroom on the second floor. Large bright kitchen, Dining room patio doors lead to a private deck and fully fenced yard. Natural Gas Heating, Central Air, Garage and Lots of Room in Driveway for Parking. Shared Laundry in basement. Separate Hydro metres, Water Bill to be divided between number of occupants. Must fill out Rental Application. Landlord will require a credit cheque and income verification prior to accepting an applicant. (id:50886)
Royal LePage Proalliance Realty
50 Fleming Crescent
Caledonia, Ontario
Welcome to 50 Fleming Crescent! Stunning two storey home perfect for large or multi-generational families. Packed with over 4000 square feet of total living space , seven bedrooms (three of which located in the finished basement) and five bathrooms, this home has everything you need. High ceilings, open concept plan, chef's kitchen and contemporary finishes. Only four years of age, allow yourself and your family to grow roots here. Low maintenance property accented with aggregate concrete drive and pathway, double car garage and an amazing salt water pool! Your kids will love it, your friends and family will love it, you will love it. Don't wait to see it, best opportunity in town! (id:50886)
Michael St. Jean Realty Inc.
334 Cedar Dr Drive
Turkey Point, Ontario
Your home away from home. Steps from the beach, this 3 bedroom, 1 bath cottage has been recently updated from top to bottom. Located on an oversized 60ft wide lot. Beautiful back yard with cool landscaping perfect for entertaining friends and family. Large energy star windows which fill the main floor with light. Maintenance free walnut flooring and modern kitchen give this home a modern look while still keeping to the cozy cottage feel. Enjoy a partial view of the lake from your expansive back deck or walk down to the beach or marina in minutes. Turkey Point has an amazing rental market, making this property a great investment when you're not using it. (id:50886)
RE/MAX Erie Shores Realty Inc. Brokerage
42 W Francis Street
Creemore, Ontario
A spacious well-loved immaculate family home in Creemore, Ontario. Set on an oversized lot on a quiet street in a quaint village. The backyard is ideal for enjoyable family gatherings. Featuring 4 bedrooms, 3 bathrooms. The master bedroom has a walkout to backyard complete with an ensuite and walk in closets. The kitchen includes centre island, oak cabinetry, and a wall full of pantry storage. The dining room has a walk out to the deck and the Living room has another walk out to the deck. Enjoy a sunken family room with cozy gas fireplace. The double garage provides an inside entry. Lower level has in-law capability. Conveniently walk to all local amenities, including schools, shopping, a medical center, parks, and recreational facilities, plus the nearby Michelin Star restaurant, “The Pine.” This home is move-in ready! (id:50886)
RE/MAX Creemore Hills Realty Ltd.
451 Baptist Church Road
Quinte West, Ontario
Experience the beauty of nature at 451 Baptist Church Road, a 3-bedroom, 3-bath bungaloft on 4.7 acres. Built in 2011, enjoy all of the benefits and efficiencies of ICF Construction. This home offers seclusion and features two ponds; one stocked with bass, the other with trout, perfect for fishing. Inside, enjoy heated floors, a cozy living room with a fireplace, a bright four-season sunroom, and a master bedroom with a walkout to a stone patio hot tub and lush gardens. The bonus of the loft gives opportunities for additional living space or hobbies. The property also includes a paved driveway, a double-insulated two-car garage and outdoor workshop. Located near golf clubs, conservation areas, and a short 15-minute drive to all amenities in Belleville. **** EXTRAS **** Septic pumped in August 2024. (id:50886)
Direct Realty Ltd.

