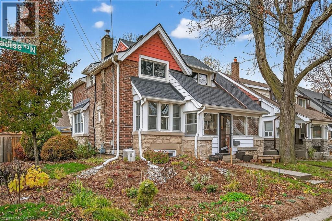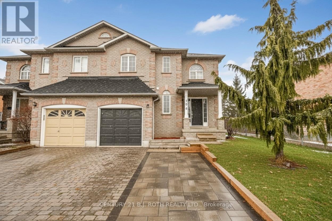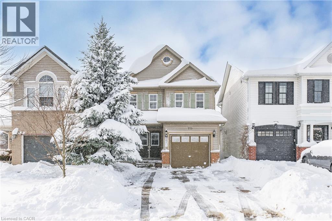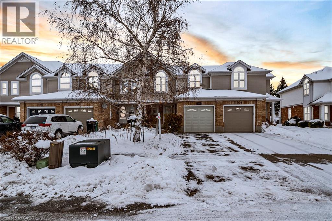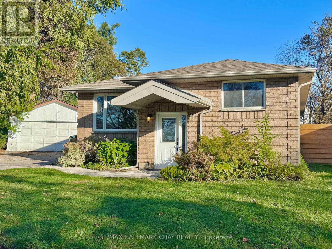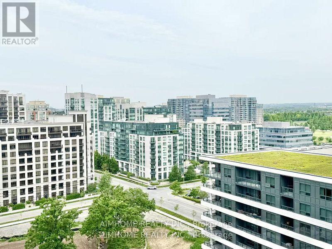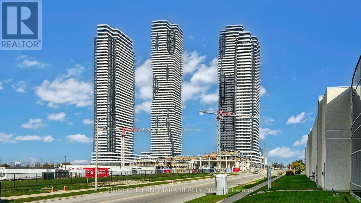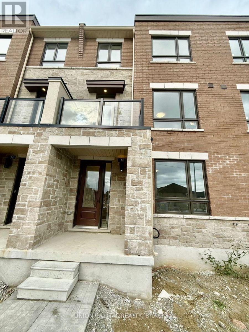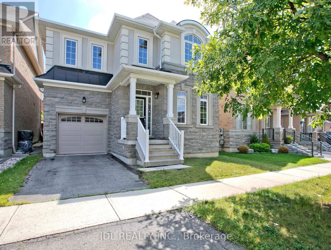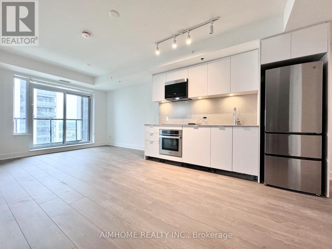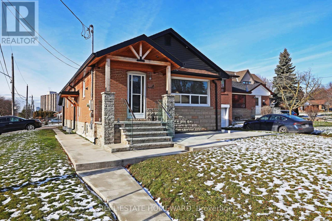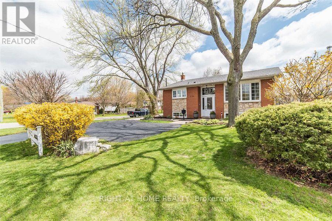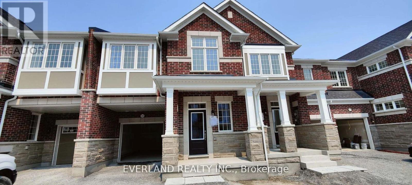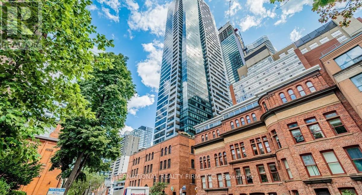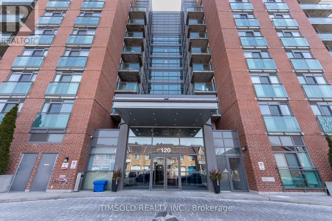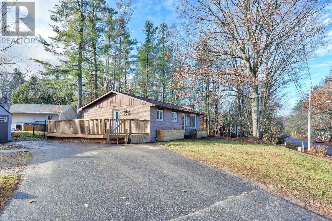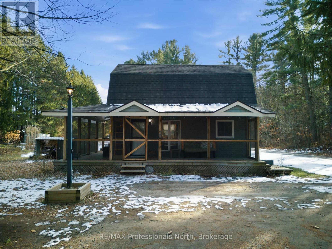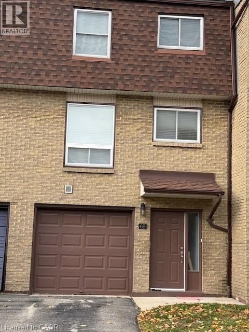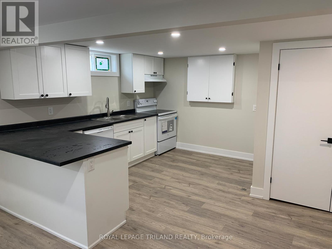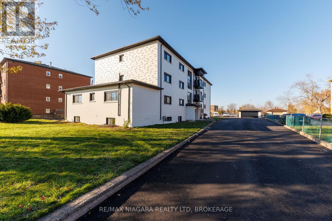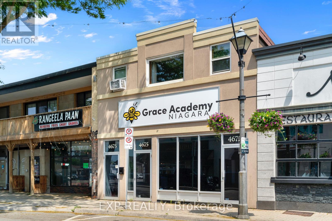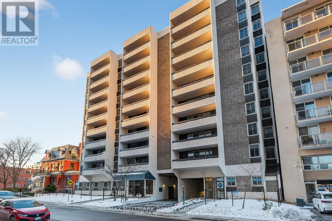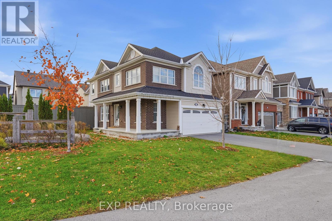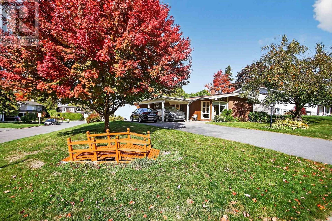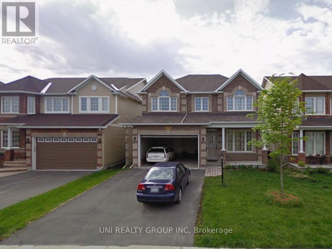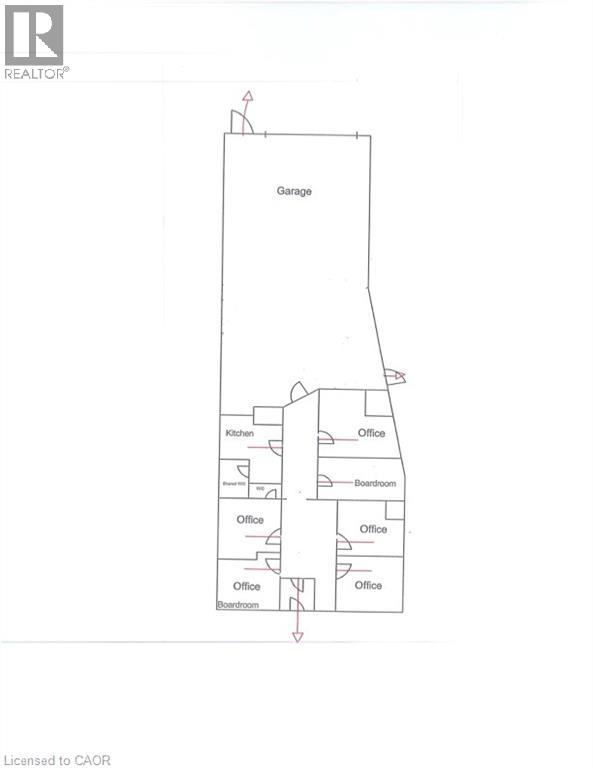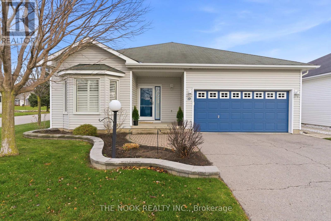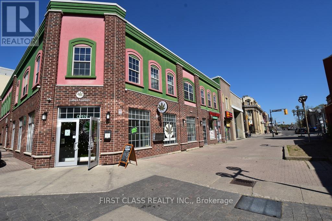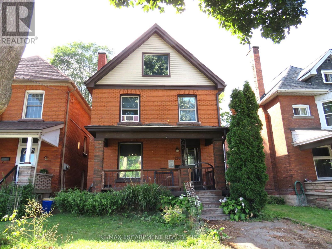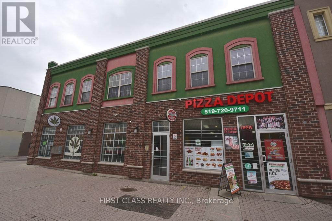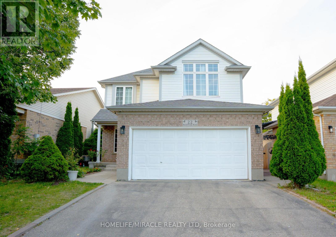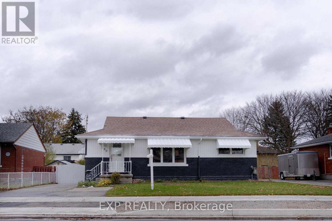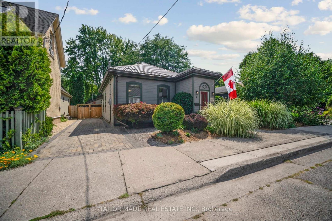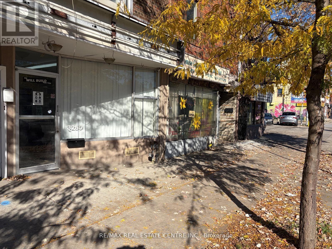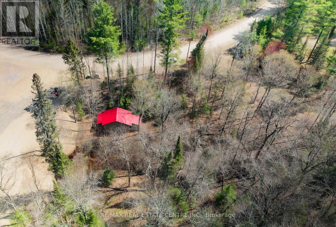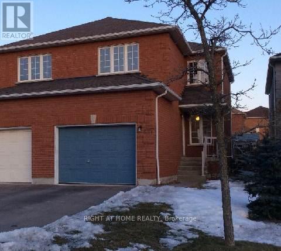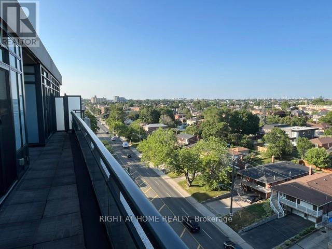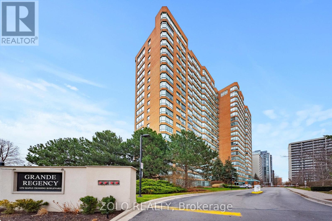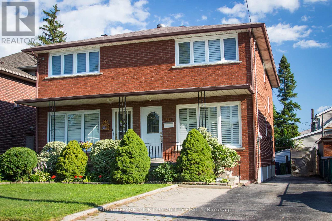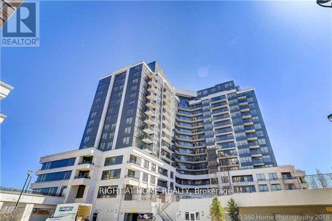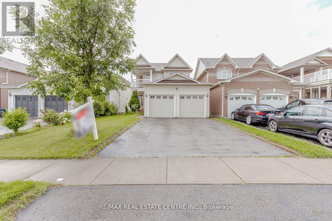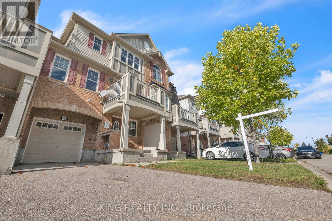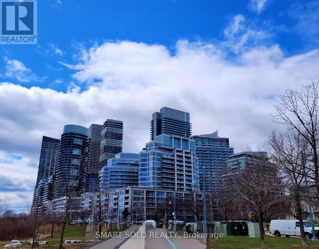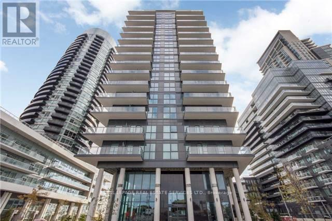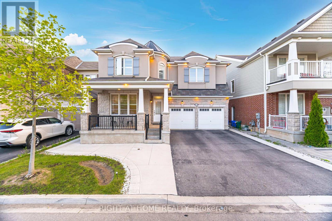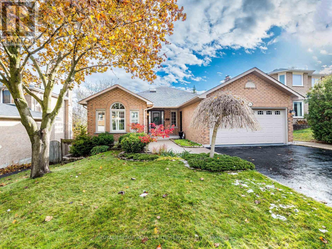93 Paradise Road N
Hamilton, Ontario
Welcome to this beautifully updated Westdale two-storey home, where timeless character meets modern comfort. Set on a spacious corner lot with a new fence and detached garage (a rare find!), this warm family home has been thoughtfully upgraded inside and out. Step into the bright, updated kitchen featuring Quartz counters, a stone backsplash, and top-of-the-line stainless steel appliances, including a gas stove—perfect for cooking and entertaining. The open dining and family room is ideal for gatherings, with hardwood flooring adding warmth and charm throughout. Upstairs, you’ll find refinished hardwood floors, a spacious primary bedroom with an adjoining office or nursery, and a beautifully updated 4-piece bathroom. Behind the scenes, the home offers updated plumbing and wiring, plus a high-efficiency Navien boiler system for comfort and peace of mind. Outside, enjoy a new deck—perfect for family barbecues or relaxing evenings—and in the front yard, a stunning rain garden, created through local grant funding. This eco-friendly space is filled with native, low-maintenance plants that offer natural beauty year-round. Combining modern upgrades with classic Westdale charm, this home truly has it all—a welcoming community, move-in-ready comfort, and thoughtful updates inside and out. (id:50886)
Right At Home Realty
194 Sundew Drive
Barrie, Ontario
Move-in ready and perfectly timed for the holidays! Location, Location, Location! Walk to schools, parks, trails, shopping, dining, and all major amenities. This bright and well-maintained 2-storey semi-detached home is ideally located in the highly sought-after Holly neighbourhood. The welcoming main floor offers an open-concept layout designed for comfortable family living. Enjoy a spacious foyer with inside entry to the garage, 2pc bath, a large living room and an updated kitchen and dining area with a walkout to a large fully fenced backyard - perfect for entertaining or relaxing. Upstairs, the sizable primary bedroom features a walk-in closet and 4-piece ensuite. Two additional good sized bedrooms and another 4-piece bathroom complete this level. The unfinished lower level provides ample potential for future living space, rough in for a bathroom and is ready for your personal touch. Conveniently located close to the Holly Rec Centre, Hwy 400, Hwy 90, and more, this home offers exceptional value in one of Barrie's most desirable communities. Modern paint throughout, upgraded appliances, new carpet on the stairs and updated bathrooms, offering a truly turnkey experience. Don't miss this opportunity! (id:50886)
Century 21 B.j. Roth Realty Ltd.
775 Karlsfeld Road
Waterloo, Ontario
Welcome to 775 Karlsfeld Road, a well-kept home in one of Waterloo's top neighbourhoods. You're close to top-rated schools, parks, trails, and all the Boardwalk amenities. This 3-bedroom, 3.5-bath home has a practical layout with a bright main floor, a spacious kitchen, and a fully fenced backyard with a natural gas BBQ hookup. Upstairs features a large primary bedroom with a renovated ensuite and walk-in closet, plus two additional bedrooms and a full bathroom. The finished basement offers a full bathroom, a large rec room - great for a home gym, kid's play area, or extra lounging space. Updates include the roof (2018), furnace (2019), owned water heater (2023), and water softener (2024). A solid home in a high-demand area with everything close by. A great move-in opportunity in West Waterloo. (id:50886)
RE/MAX Real Estate Centre Inc. Brokerage-3
540 Mariner Drive
Waterloo, Ontario
A Beautiful 3 bed , 3.5 bath Freehold Townhome backing on green space with fully finished basement available for sale in Eastbridge neighborhood of Waterloo! Upon entrance through the foyer, you will find open concept main floor with spacious kitchen featuring plenty of kitchen cabinets, breakfast bar, glass tile backsplash, a powder room and a bright and spacious living room. Second floor features a huge master bedroom with 4 pc ensuite bathroom and huge closet. 2 more good sized bedrooms with huge closets and another 4 pc family bathroom. Very spacious Fully finished basement with rec room and full bath. Total 2 parking spaces - Single car garage and an asphalt private single driveway. Recent upgrades- New Roof 2023, New kitchen countertops and kitchen Appliances, Attic insulation, All bathroom fixtures, Carpet, hardwood on main floor, All door hardware's, All lights and switches, New patio sliding door, New paint, new owned water heater, New owned water softener. Conveniently located close to public schools, short walk to bus stop, parks, few minutes drive to Conestoga mall, Restaurants, Highway 85, Conestoga College,University of Waterloo, Wilfrid Laurier University And Other Major Amenities. (id:50886)
Century 21 Right Time Real Estate Inc.
29 Oakley Park Square
Barrie, Ontario
Welcome to this charming 3-bedroom, 2-bath bungalow in Barrie, set on an oversized pie-shaped lot with plenty of outdoor space to enjoy, and a huge detached double garage ideal for car enthusiasts, hobbyists, or extra storage. This property offers exciting potential with a lot large enough to accommodate a future garden suite (subject to city approval). Inside, the home features hardwood flooring throughout and has just been freshly painted in modern, neutral tones. Extensive renovations completed about 12 years ago included a new kitchen, updated bathrooms, wiring, windows, doors, and shingles-offering both style and peace of mind. Designed with accessibility in mind, the home is wheelchair-friendly, offering both functionality and comfort for a variety of needs. The primary bedroom has double closets, a 4 pc ensuite, and garden doors to a large deck that was just treated with GoNano wood sealant. The unfinished basement presents excellent possibilities for additional living space, with a layout that could support a second suite complete with its own entrance. With its combination of thoughtful updates, future potential, generous lot size, and prime location, this property is a wonderful find in Barrie. (id:50886)
RE/MAX Hallmark Chay Realty
1711 - 8 Cedarland Dr Drive
Markham, Ontario
Luxurious New 1+Den Condo Unit.Bright & Spacious 1 bdrm + Den (Can be used as second bedroom) @ Vendome condo! Modern finishes w/laminate flooring throughout. Modern kitchen w/quartz countertop, backsplash & valance lighting. Outstanding amenities: 24hr concierge, visitor parking, guest suites, gym, WIFI library lounge, music rehearsal studio, media screening lounge, entertainment & games room, yoga & dance studio, courtyard garden & more!Easy Access To VIVA Go Transit, YRT, Hwy 404 &407. Steps To Top-Ranking Unionville High School, York University Markham Campus, YMCA, Cineplex, Shops And Restaurants. One parking Space Included. (id:50886)
Aimhome Realty Inc.
1510 - 8 Interchange Way
Vaughan, Ontario
Brand New, Never Lived In Menkes-Built Luxury Condo Grand Festival - Tower C* Sunny 543sqft 1+1*Den with a door can be used as 2nd bedroom. Clear South View , Bright And Functional Layout Featuring 9-Ft Ceilings, Floor-To-Ceiling Windows, Modern Open Concept Kitchen, S/S appliances, Quartz Countertops, And Contemporary Cabinetry, Spacious Living Area With Walk-Out To A Large Balcony Offering Festival Community Garden View And Plenty Of Natural Light., Ensuite Laundry. Just Steps To VMC Subway, Viva Transit, And Minutes To Hwy 400, 407, York University, Vaughan Mills, Costco, IKEA, And More. Enjoy Access To State-Of-The-Art Amenities Including Fitness Centre, Party Room, Rooftop Terrace, And More. (id:50886)
Homelife Landmark Realty Inc.
32 Conc.1 Whs Hwy89 Rd N
Mono, Ontario
Client RemarksA Perfect Blend Of Convenience & Natural Beauty. This 3.1 Acre Lot Of Predominantly Clear Land Is Well Situated On Highway 89. Minutes From The Corner Of Hwy's 10 & 89 For Access To The Fast Growing Towns Of Shelburne. Alliston & Orangeville. Surrounded By Beautiful Hills Of The Niagara Escarpment And Across From The Bruce Trail. (id:50886)
Kingsway Real Estate
22 Robert Eaton Avenue
Markham, Ontario
Available Immediately. Stunning 1 Year New Fully Upgraded Townhome 1974 SQFT! Modern Home Features Over $60k In Premium Upgrades With 3 Spacious Bedrooms, Each Level Boasting 9-foot Ceilings And Laminate Flooring Throughout. Enjoy The Convenience Of A Double Car Garage With A Long Driveway (Park Up To 4 Cars On Driveway), Plus An Impressive 400+ Sq Ft Private Terrace-perfect For Relaxing Or Entertaining.Upgraded Kitchen, Custom Cabinetry, Elegant Tile Backsplash, Quartz Countertops, Central Island-ideal for Family Meals or Hosting. The Bright And Open-concept Layout Offers A Large Living/dining Space, And A Main Floor Family Room That Can Be Easily Used As A Home Office Or Studio.The Primary Bedroom Features A Spa-like Ensuite With A Frameless Glass Shower, Quartz Vanity, And A Window for Natural Light. Located Just Minutes From Costco, Community Centers, Schools, Supermarkets, Markville Mall, And Hwy 7/407, This Home Offers Unbeatable Convenience In A Highly Sought-after Area. Students And Newcomers Are Welcome! (id:50886)
Union Capital Realty
21 Wozniak Crescent
Markham, Ontario
Spacious & Sweet Home Located At Prestigious Wismer Community, Approximately 2700Sf As Per Builder Plan. Great Layout, Builder Upgrade:4 Spacious Bedrooms, Including 2 W/Private Ensuites. 9-Ft Ceiling On Main Floor & Basement, Bright & Spacious Layout, Freshly Paint With Smooth Ceilings, Hardwood Floors & Pot Lights Throughout Main Floor. Modern Open Concept Kitchen with Granite Countertop. Big Private Fenced Backyard, Stainless Steel Appliances. Steps To Donald Cousens P.S., Wismer Park, Public Transit And Shopping, Mins To Hwy 404, Angus Glen Community Centre And Much More. (id:50886)
Jdl Realty Inc.
1711 - 8 Cedarland Drive
Markham, Ontario
Luxurious New 1+Den Condo Unit.Bright & Spacious 1 bdrm + Den (Can be used as second bedroom) @ Vendome condo! Modern finishes w/laminate flooring throughout. Modern kitchen w/quartz countertop, backsplash & valance lighting. Outstanding amenities: 24hr concierge, visitor parking, guest suites, gym, WIFI library lounge, music rehearsal studio, media screening lounge, entertainment & games room, yoga & dance studio, courtyard garden & more!Easy Access To VIVA Go Transit, YRT, Hwy 404 &407. Steps To Top-Ranking Unionville High School, York University Markham Campus, YMCA, Cineplex, Shops And Restaurants. One parking Space Included. (id:50886)
Aimhome Realty Inc.
Main - 2 Harris Park Drive
Toronto, Ontario
**Weekly lawn care and Snow removal service included!** Welcome to this freshly painted main-floor unit of a detached bungalow in the heart of Clairlea-Birchmount, sitting on a wide 40-foot wide corner lot right across from Clairlea Public School and Edge Park. This bright, comfortable space features three bedrooms, a 4-piece bath, and a beautifully renovated kitchen with brand new stainless steel appliances including a fridge, range, range hood, microwave, and dishwasher. The layout is simple and functional, offering easy everyday living with plenty of natural light. You'll also have two parking spots-one in the private drive and another in the garage. Exclusive use of washer and dryer in the basement (separate from basement apartment) It's a convenient location with TTC at your doorstep, quick access to the future LRT and nearby subway stations, and close to schools, parks, shopping, and all the essentials. Perfect for anyone looking for a well-kept, move-in-ready home in a great neighbourhood. (id:50886)
Real Estate Homeward
1094 Ronlea Avenue
Oshawa, Ontario
Pride of ownership on a quiet, tree-lined street in highly sought-after Donevan. This bright raised bungalow offers 3+2 bedrooms, 2 baths and a functional layout with hardwood floors on the main level. Updated eat-in kitchen with upgraded counters and stainless steel appliances opens to a warm living room with large picture window. Finished lower level with above-grade windows, 2 additional bedrooms, spacious rec room with fireplace and workshop - ideal for extended family, home office or hobby space. Step outside to your entertainer's backyard with inground pool, 2-tier deck and covered awning - perfect for summer BBQs and gatherings. Private driveway fits 4 cars. Close to schools, parks, transit, 401 and all amenities. A move-in ready home with a fantastic family lifestyle. (id:50886)
Right At Home Realty
90 Pickering Abbey
Pickering, Ontario
2 bed 1 washroom (id:50886)
Everland Realty Inc.
1909 - 5 St Joseph Street
Toronto, Ontario
Experience luxury living in Toronto's prestigious Bay Street Corridor with this exceptional 1-bedroom + den residence, offering approximately 660 sq. ft. of refined interior space plus a large private balcony with unobstructed city views.This elegant suite blends sophistication with comfort, featuring high ceilings, floor-to-ceiling windows, and an open-concept design that fills the home with natural light. The spacious modern kitchen is a chef's dream, showcasing high-end integrated Miele stainless steel appliances, a sleek built-in island with extended dining space, engineered hardwood flooring, and designer ambient lighting throughout.Residents enjoy access to an impressive selection of five-star amenities, including a state-of-the-art fitness and yoga studio, rooftop garden with BBQ lounges, sky terrace with panoramic skyline views, party lounge, home theatre, games room, sauna, visitor parking, and 24-hour concierge service.Perfectly situated just steps from Yorkville, Queen's Park, the University of Toronto, and Eaton Centre, this home offers the ultimate downtown lifestyle-surrounded by Toronto's best shopping, cafés, and fine dining. (id:50886)
International Realty Firm
102 - 120 Dallimore Circle
Toronto, Ontario
Welcome to Red Hot Condos, situated in the highly desirable Don Mills-Banbury area! This beautifully maintained 1 Bedroom + Den suite boasts 2 full bathrooms, an open-concept design, 9-foot ceilings, spacious rooms, and a private walk-out terrace. The functional layout offers a modern, airy atmosphere, making it perfect for downsizers, investors, and young professionals. Enjoy the unique feature of a walk-out terrace, perfect for outdoor relaxation. Located just steps from parks, ravine trails, restaurants, Shops at Don Mills, the DVP/Highways, public transit, and the Eglinton LRT line, this location is ideal. Take advantage of top-tier amenities, including an indoor pool, gym, sauna, party room, media room, guest suites and visitors parking. Move in and experience the best of this vibrant and highly sought-after neighbourhood! Don't Miss the Video Tour! (id:50886)
Timsold Realty Inc.
115 Segwun Boulevard
Gravenhurst, Ontario
Situated in a great family neighbourhood this 2+2 bedroom, 1 bathroom brick bungalow on a generous corner lot at 115 Segwun Blvd is just a short walk from Lorne Street Park and the pristine sandy shores of Lake Muskoka. Enter a bright main floor graced with rich hardwood flooring and an expansive bay window that floods the living area with natural light. The inviting layout flows seamlessly into a cozy dining nook while main-floor laundry adds effortless everyday function. Modern mechanical systems include a forced-air gas furnace, partial Generac generator for added security year round, and full municipal water and sewer services. Step outside to the brand-new expansive rear deck (2025), an ideal venue for al fresco dining and relaxation, overlooking a fenced backyard perfect for children, pets, or gardening pursuits.When evening arrives, retreat to the well-appointed lower level featuring two generous additional bedrooms, a versatile recreation space currently used as a home office, and excellent potential for a dedicated family room-perfect for movie nights or cheering on the game. Ample storage and a convenient workshop area complete this level. A paved driveway with plenty of parking, mature landscaping, and great curb appeal round out this move-in-ready residence that blends classic bungalow charm with contemporary Muskoka living. Book today for a preview of this family home! (id:50886)
Sotheby's International Realty Canada
185 Muskoka Rd 10 Road
Huntsville, Ontario
Discover the perfect starter home in the ever-popular village of Port Sydney, Muskoka - where community charm meets everyday convenience. Just a short walk to the beautiful sandy beaches on Mary Lake, you can start your mornings with a lakeside stroll and finish the day with an ice cream from the beloved General Store. With VK Greer Public School close enough for the kids to walk, this location truly makes family life easy. This inviting 3 bedroom, 2 bath, two-story home offers comfort, style, and room to grow. The gourmet kitchen is a standout, featuring a center island, granite counters, and a welcoming layout perfect for cooking, gathering, and connecting. Enjoy the convenience of main-floor laundry and the easy flow of the home designed for real living. Step outside to a sprawling rear yard - an ideal place to plant your garden, set up a play area, or simply relax while the ids explore. Summer evenings were made for the screened-in porch, perfect for cocktails, casual dinners and quiet sunset moments. Situated between Bracebridge and Huntsville, this Port Sydney gem offers the best of Muskoka livings with all the small town charm you've been searching for. A friendly neighborhood, natural beauty, and a home filled with possibility - come see why this could be perfect for the next chapter of your family. (id:50886)
RE/MAX Professionals North
1115 Paramount Drive Unit# 68
Stoney Creek, Ontario
Beautiful 3 level townhome located in quiet neighborhood. Close to all amenities. Main floor family room with walk-out to deck and fenced backyard. Large modern kitchen with white cabinets, quartz countertops, built-in dishwasher, stainless steel appliances, separate dining room and living room. Rental application, pay stubs & photo ID, up-to date equifax credit report, employment letter, reference letter, No smoking. Tenant pays all utilities, tenant's insurance. all sizes approx. & irreg. (id:50886)
RE/MAX Real Estate Centre Inc.
Basement - 62 Wexford Avenue
London East, Ontario
62 Wexford Ave #MAIN is a fantastic opportunity for young families and professionals alike. It is a short walk away from Lord Nelson Public School and all of the many conveniences of Argyle Mall. This updated two-bedroom basement unit features a modern kitchen, in-suite laundry, a four-piece bathroom and one parking spot. The backyard offers tons of space for kids and pets. Tenants split utility costs, basement 45% and main floor 55%. To apply for the unit, please include the application form, a full credit report, landlord references, a letter of employment, and the three most recent pay stubs. (id:50886)
Royal LePage Triland Realty
Unit 3 - 141 Plymouth Road
Welland, Ontario
Large - over 1100 sq ft- 3-Bedroom /1-Bath apartment. Available now - New appliances, beautiful backsplash, freshly painted, new flooring, light fixtures, etc. Must be seen to be appreciated. - The entire building has been fully renovated. Immediate Occupancy. The building is super clean and well-maintained, with 12 units in total; each floor offers 3 units. located within walking distance of the hospital, all local shops, and public transit - so everything you need is just steps away. Parking is offered at a low rate of $35/month. If you're interested, contact us to check availability and schedule a viewing. We have 1 bed/2bed/and 3bed units available. Virtually staged photos (id:50886)
RE/MAX Niagara Realty Ltd
143 Bonspiel Drive
Toronto, Ontario
Discover exceptional value at 143 Bonspiel Dr, a detached 3 bed, 3 bath home in the highly sought-after Morningside neighborhood. Offering 1,258 sq ft of above-grade living space, this home combines functionality with charm. The bright main floor features modern laminate flooring, crown moulding, and updated light fixtures throughout. A peek-through from the kitchen to the living room adds a touch of openness, while the breakfast area leads directly to a fully fenced backyard with a west-facing orientationperfect for summer evenings. A convenient powder room completes the main floor. Upstairs, the primary suite is a private retreat with a 4 piece ensuite, while two additional bedrooms share a 4-piece bath - perfect for families. The lower level remains unfinished, offering endless potential for a recreation room, home office, or gym. With a one-car garage, two-car driveway, and a prime location close to schools, shopping, transit, and parks, this home delivers comfort, lifestyle, and investment value. (id:50886)
Royal LePage Signature Realty
4675 Queen Street
Niagara Falls, Ontario
Prime commercial space available just steps from the University of Niagara Falls, surrounded by cafes, restaurants, salons, and other established businesses, offering excellent visibility, strong foot traffic, and a vibrant built-in customer base. The interior layout features multiple offices, conference rooms, a kitchenette, and two bathrooms, making it ideal for professional services, education, wellness, or creative studios. Located only one block from the historic Seneca Theatre, anticipated to reopen in the new year, this space is perfectly positioned within one of Niagaras most active and growing commercial corridors. (id:50886)
Exp Realty
705 - 141 Somerset Street W
Ottawa, Ontario
Welcome home to this lovely 2-bedroom, 2-bathroom condo in the heart of Centre Town! This unique unit features a rare upgrade: a full ensuite bathroom with a shower for ultimate convenience. Bask in the sun from your south-facing unit and relax on the extra-large private balcony. Enjoy classic parquet and updated laminate flooring, plus the convenience of in-suite laundry (W/D 2015) and a dedicated in-suite storage room. Condo living is simplified with all-inclusive fees! Parking is a breeze with your own underground space (a huge area bonus!) and visitor parking at the back of the building. Amenities to explore are: a sauna, meeting room, and secure bike storage. You can't beat this location. Just steps from the best of Elgin Street, the University of Ottawa, and the LRT. Come see why this is the perfect downtown retreat! (id:50886)
RE/MAX Hallmark Realty Group
100 Cranesbill Road
Ottawa, Ontario
Discover this beautiful 4-bedroom home in the desirable Abottsville Crossing community, perfectly positioned on a premium corner lot with a spacious, fully fenced backyard. The welcoming front porch and double-car garage offer both charm and practicality. Inside, the modern open-concept design is ideal for busy families and professionals alike, filled with natural light that creates a bright and airy feel throughout. The main floor features a chef-inspired kitchen with quartz countertops, abundant storage, stainless steel appliances, and a large island-perfect for family meals or casual entertaining. The kitchen opens seamlessly to the great room with elegant hardwood flooring and convenient powder room and mudroom. Upstairs, the generous primary bedroom includes a walk-in closet and a private ensuite, while three additional bedrooms share a full bath-providing comfortable space for the whole family. This great property is perfectly situated near all amenities, great community parks and a variety of shopping options. (id:50886)
Exp Realty
24 Barnes Crescent
Ottawa, Ontario
Open House Sunday, October 26th, 2-4 PM! Discover 24 Barnes Crescent - a beautifully maintained, move-in-ready bungalow ideally situated in one of Nepean's most sought-after neighbourhoods. Set on an impressive 78 x 100 ft lot, this charming 3-bedroom, carpet-free home offers comfort, accessibility, and unbeatable convenience. Just steps from Leslie Park, and within walking distance to top-rated schools, 4 parks, shopping, transit, Hwy 417, and a variety of recreation facilities - everything you need is right at your doorstep. Inside, you'll find gleaming hardwood and ceramic floors, a bright and spacious L-shaped living and dining area, and a large updated kitchen with a breakfast bar, ample cabinetry, and generous counter space. The finished lower level provides a versatile recreation room, 3-piece bath, and abundant storage. Thoughtfully designed with accessible doorways and hallways for ease of living. Step outside to enjoy the fully fenced backyard, complete with two storage sheds and parking for up to 6 vehicles. Major updates include windows (2016) and furnace/AC (2019) - offering peace of mind for years to come. This solid and versatile home is ready for its next chapter - don't miss your chance to make it yours! (id:50886)
Assist 2 Sell 1st Options Realty Ltd.
105 Cheyenne Way
Ottawa, Ontario
Welcome to this stunning Valecraft Homes Laurier model single-family residence in the highly sought after Stonebridge community, offering about 2,500 sqft of sun-filled living space above groud. Ideally located near Barrhaven Marketplace shops, the Minto Recreation Centre, transit, parks, and top-rated schools, this 4 bedroom + den | 3 bathroom home with a double garage perfectly combines style and convenience. The oversized foyer creates an inviting first impression leading to a formal, elegantly appointed dining room. The open-concept living room is highlighted by a dramatic wall of windows and a cozy gas fireplace, creating the perfect space for relaxing or entertaining. The kitchen boasts ample cabinetry, generous counter space, and like new stainless steel appliances. Upstairs, discover four spacious bedrooms, including a luxurious primary suite with an oversized walk-in closet and a spa-like ensuite bath oasis. This is a rare opportunity to own a beautifully designed home in one of Ottawa's most desirable neighbourhoods, don't miss out! Some of the pictures are virtually staged, 24 hours irrevocable for all offers. Available from Dec. 1st, 2025 (id:50886)
Uni Realty Group Inc
5035 North Service Road Unit# C-13
Burlington, Ontario
3584 sq. ft. end cap (extra windows) unit now ready for immediate occupancy. 12' x 12' drive in loading door and 1970 sq. ft. nicely finished office space. T.M.I. is estimated at 4.61 per sq. ft. per annum for 2025. (id:50886)
Martel Commercial Realty Inc.
19 Heatherelea Drive E
Clarington, Ontario
Luxury Wilmot Creek Bungalow Overlooking the Pond & Iconic Kissing Bridge. Welcome to an rare offering in the prestigious, resort-style community of Wilmot Creek-a meticulously cared for 2-bedroom bungalow with a double car garage, expansive living spaces, and unmatched lifestyle amenities. Perfectly positioned on one of the community's most picturesque corner lots, this elegant home captures the very best of tranquil, adult-lifestyle living. Enjoy sunrise coffees on the sprawling 20-ft rear deck overlooking the serene pond, and end your day with sunset cocktails on the charming front porch. Every angle offers a sense of calm, beauty, and connection to nature. Step inside to discover a light-filled open-concept layout designed for effortless living and entertaining. The open-concept kitchen flows seamlessly into the dining and living areas, creating a warm, sophisticated space ideal for hosting or relaxing. Bright and spacious primary, with walk-in closet and ensuite. The home continues into a large, beautifully finished basement-the perfect extension for guests, hobbies, a gym, or a luxurious media retreat. Added office or hobby space and ample storage throughout this home. The grass is always green in this backyard with the built in sprinkler system. This home is truly turn-key, reflecting pride of ownership and meticulous care at every corner. Amenities include: 9-hole golf course, Indoor + outdoor swimming pools, Clubhouse & recreation center, Fitness facilities, Tennis, pickleball & shuffleboard, social clubs, activities & events, Waterfront access & nature trails, library, woodworking shop, billiards, hot tub, sauna, classes, crafts, dance programs Onsite Pharmacy,. This is more than a home-it's an elevated lifestyle in a close-knit, vibrant community. Located close to 401, Bowmanville and Newcastle for shopping, restaurants and all your personal needs. Enjoy living in a tranquil lakeside retirement community. (id:50886)
The Nook Realty Inc.
6 - 18 Market Street
Brantford, Ontario
Prime 1-Bedroom Gem in unbeatable location, Step outside your door and into the vibrant pulse of downtown Brantford! Perfectly positionedfor students, professionals, and urban adventurers, this apartment puts you steps away from Wilfrid Laurier University, Conestoga College,and theYMCA ideal for class, workouts, or campus life. 5-minute stroll to lectures, libraries, and student hubs. YMCA fitness center just blocksaways. Cafes, shops, restaurants, and transit at your doorstep. Bright, stylish 1-bedroom unit with sleek finishes, ample natural light, and allthe essentials for a cozy, low-maintenance lifestyle. Perfect for busy students or professionals craving convenience! YourGateway toEducation,Culture, and City Life! Tenant Pays Utilities. Walking distance to laundry mart. Underground parking 50 meters away, $80 / month. (id:50886)
First Class Realty Inc.
120 Sanford Avenue S
Hamilton, Ontario
Investors Dream in Mature St. Clair Neighbourhood! Attention Investors & 1st Time Buyers! Large 2 1/2 Storey Brick Home with 5 Bedrooms & 2 Kitchens. Lots of Potential for Income or Large Family! Hardwood Floors. 100 AMP Breakers. Gas Furnace Installed 2013. Owned Hot Water Tank. Sliding Patio Door Off Dining Room Leads to Fenced in Yard. Private Parking for Your Vehicle. Spray Foam Installation in Main Floor, Second Floor & Basement, Installed in 2020. Steps to Schools, Parks, Public Transit, Local Shops, Cafes & Future LRT! Minutes to Gage Park, the Downtown Core, West Harbour Go, Trendy Ottawa Street & Highway Access to QEW & Redhill! Square Footage & Room Sizes Approximate. Elementary Schools: Adelaide Hoodless, Notre-Dame. High Schools: Cathedral, Bernie Custis (id:50886)
RE/MAX Escarpment Realty Inc.
3 - 18 Market Street
Brantford, Ontario
Prime 1-Bedroom Gem in unbeatable location, Step outside your door and into the vibrant pulse of downtown Brantford! Perfectly positionedfor students, professionals, and urban adventurers, this apartment puts you steps away from Wilfrid Laurier University, Conestoga College,and theYMCA ideal for class, workouts, or campus life. 5-minute stroll to lectures, libraries, and student hubs. YMCA fitness center just blocksaways. Cafes, shops, restaurants, and transit at your doorstep. Bright, stylish 1-bedroom unit with sleek finishes, ample natural light, and allthe essentials for a cozy, low-maintenance lifestyle. Perfect for busy students or professionals craving convenience! YourGateway toEducation,Culture, and City Life! Tenant Pays Utilities. Walking distance to laundry mart. Underground parking 50 meters away, $80 / month. (id:50886)
First Class Realty Inc.
22 Rockwood Road
Kitchener, Ontario
Location Location Location !!!! Beautifully Renovated Home With Plenty Of Space For The Growing Family! 4+2 Bedrooms, 4 Bathrooms, Finished Basement, Upon Entry You Are Welcomed With A Spacious Foyer, Featuring Garage Entry And Ceramic Flooring. This Home Features An Excellent Open Concept Main Floor. Close to Shopping, Grocery, Schools. Very good connectivity to HWYs. EV Charger for your Electric Car (id:50886)
Homelife/miracle Realty Ltd
280 Wilson Avenue
Kitchener, Ontario
Welcome to 280 Wilson Avenue! This beautiful home offers 3 spacious bedrooms. The large family room provides plenty of space for relaxing or entertaining. The finished lower level features an additional 3 bedrooms - ideal for extended family and guests.Roof replaced in 2021, Attic insulation in 2021, Main Level Flooring is renovated 2025. Conveniently located near schools, parks, Fairview Park Mall, Grocery stores, big box retailers, pharmacies, restaurants, public transit station all within driving or walking distance , and major highways. This home combines comfort and convenience in a sought-after neighbourhood. A perfect blend of space, location, and lifestyle - ready for your family to move in and enjoy! (id:50886)
Exp Realty
4 Leslie Street
London North, Ontario
Artists Dream Home in Historic Blackfriars Welcome to this fully renovated residence in the heart of the sought-after Blackfriars neighborhood, where charm meets modern convenience. Just steps from the Thames River walking trails, Black friars Bridge, and picturesque Labatt Park, this home offers a unique blend of character, creativity and comfort.Inside, you'll find a bright and versatile layout featuring a sunken family room with a wood-burning fireplace, over sized windows, and walkout to the beautifully landscaped yard. The formal living boasts a large bay window and a separate dining room, while the eat-in kitchen offers garden views and plenty of natural light. The home provides excellent flexibility with a main-floor bedroom and a private upper-level bedroom complete with ensuite bath.The lower level is finished, offering additional living or studio space, and the home has been prewired for a whole-home generator and equipped with a camera security system for peace of mind. Both the house and detached garage feature durable steel roofs.A true standout is the heated and air-conditioned double car garage (24 x 27), complete with its own 100-amp service perfect for an artists studio, workshop or creative retreat. The exterior is equally impressive with professional landscaping, a large garden shed and inviting outdoor spaces.Located close to Richmond Rows vibrant shops and restaurants, this property combines lifestyle, location and limitless potential. (id:50886)
Tailor Made Real Estate Inc.
Restaurant - 3280 Danforth Avenue
Toronto, Ontario
Excellent opportunity to lease a well-located restaurant space at 3280 Danforth Avenue, situated in a high-visibility, high-traffic commercial corridor. This property offers outstanding exposure with strong street presence and steady pedestrian and vehicle traffic, making it ideal for restaurateurs and investors alike. Convenient access to public transit and surrounded by a vibrant mix of residential buildings, retail shops, and offices, this location provides a strong built-in customer base. Whether you're launching a new concept or expanding an existing brand, this turnkey opportunity delivers both location and potential for long-term success. (id:50886)
RE/MAX Real Estate Centre Inc.
34 Laurentian Crescent
Mattawan, Ontario
This 1.63-acre lot includes a previously installed septic system intended for a 3-bedroom home. The property features two entrances and includes a garage approximately 24' x 16' in size. Backing onto the ski hill, with ATV and snowmobile trails nearby, this lot is ideal for outdoor enthusiasts. Located close to the Ottawa River. Unique opportunity! Irregularly shaped lot with great potential. (id:50886)
RE/MAX Real Estate Centre Inc.
Entire Property - 830 Avonshire Court
Mississauga, Ontario
A charming 3-bedroom Semi Detached home located in the highly desirable Heartland area of Mississauga. Excellent Schools nearby This property offers a bright and functional layout with living and dining area overlooks fully fenced backyard-perfect for family time, summer BBQs, and outdoor entertaining., Kitchen with Breakfast area, and three comfortable bedrooms on the upper level. It features one full washroom plus a convenient main-floor powder room. Brand new Legal Basement with 1 more washroom, living area & open space for office/ rec area plus fully functional kitchen. Situated close to Heartland Town Centre and square one mall, major highways, transit, parks, schools, and all amenities, this home is perfect for families or anyone seeking a central and vibrant neighborhood. Neat And Clean. Family friendly Cul-De-Sac. (id:50886)
Right At Home Realty
803 - 2522 Keele Street S
Toronto, Ontario
Experience Luxury Living at the Keele & Highway 401 Penthouse. Discover your dream residence at the vibrant intersection of Keele and Highway 401. Situated on the 8th floor, this exquisite penthouse offers stunning panoramic views of downtown Toronto, including the iconic CN Tower, along with a clear vista of the lively 401 corridor. The spacious two-bedroom, two-bathroom condo combines elegance and comfort, highlighted by a full-length balcony that spans the unit's width, perfect for watching sunrises and sunsets. Additionally, it features two side-by-side parking spots on P1 and a storage locker for your convenience. Don't miss this exceptional opportunity to own a luxurious home that blends breathtaking scenery with unbeatable location, your perfect urban retreat. (id:50886)
Right At Home Realty
606 - 1276 Maple Crossing Boulevard
Burlington, Ontario
Step into this sophisticated 2-bed, 2-bath residence offering 1,130 sq ft of bright, contemporary living in the highly coveted Grand Regency at 1276 Maple Crossing Blvd. This elegant home blends style, comfort, and convenience-ideal for those seeking upscale living just steps from Burlington's vibrant waterfront. From the moment you enter, you're welcomed by sun-filled principal rooms, expansive windows, and a thoughtfully designed layout that delivers effortless flow. The spacious living/dining area is perfect for entertaining, while the well-appointed eat-in kitchen offers excellent potential for gourmet customization. Both bedrooms are generously sized, with the primary suite providing a peaceful retreat for rest and relaxation. Resort-inspired amenities elevate the everyday experience. Enjoy a heated outdoor pool, state-of-the-art fitness centre, sauna, tennis and squash courts, rooftop lounge, party rooms, guest suites, 24-hour security, car wash, and EV charging-an unmatched lifestyle package in the heart of Burlington. Situated minutes from the lake, Spencer Smith Park, the pier, boutique shopping, cafés, and top-rated restaurants, this prime location offers exceptional walkability and easy access to transit, the GO station, and major highways. Experience true waterfront living with urban convenience at your doorstep. Don't miss this rare opportunity to own a standout, spacious, and beautifully maintained condo in one of Burlington's most desirable communities. Move in and elevate your lifestyle. (id:50886)
Zolo Realty
33a Alcan Avenue
Toronto, Ontario
Beautiful 3 Bedroom, 2 Bathroom Home In The Highly Sought After Alderwood Community. This Well Maintained, 1408 Sq Ft Space Features Hardwood Floors & California Shutters Throughout Along With A Spacious Kitchen, A Walk-Out To A Beautiful Covered Patio & Backyard - Perfect For Relaxing After A Long Week! 2 Min Walk To Long Branch GO Train, Close To The Lake, 427, QEW,401, Restaurants, LCBO, Sherway Gardens, Humber College & More. No Smokers/No Pets Due To Allergies. Lease Is For Main And Upper Levels. Basement Sound-Proofed & Currently Tenanted. Utilities Not Included In Monthly Rent & Calculated As 2/3 Of Total Utility Bill. (id:50886)
Royal LePage Your Community Realty
519 - 1060 Sheppard Avenue W
Toronto, Ontario
Property For Sale Under Power Of Sale. Welcome to this well maintained and functional 1-bedroom unit, featuring a spacious open-concept living and dining area that flows onto a large private balcony. The generous dining area fits a full-sized table, and the living space is ideal for family gatherings. Primary Bedroom Comes With W/I Closet And Could Fit A Small Desk. Enjoy Morning Coffee On A Large 80 Sqft Balcony Overlooking Quiet Courtyard And Parkette. Enjoy the convenience of underground parking and access to premium amenities such as a fully equipped fitness center, indoor pool, golf practice room, and more. Ideally located near Hwy 401, just steps from Sheppard West Subway Station, and minutes to Yorkdale Mall, Costco, Home Depot, and York University, this home offers the perfect blend of comfort, style, and urban convenience. (id:50886)
Right At Home Realty
Basement Only - 6 Porchlight Road
Brampton, Ontario
Spacious 2 Bedrooms + (Den Or Office) + 1 Bathroom Recently Renovated Legal Basement For Rent with A Walk Out Separate Entrance, in Prime Location In Brampton, backing on to greenspace & a tranquil Pond & Fenced Back Yard. Great Modern Layout With Kitchen, 2 Spacious Bedrooms, and a Storage Area, with One Parking Space for The Tenant's Use. Separate Laundry in the Basement for the Tenant's Use. Prime Location Walk to Schools, Public Transit, Parks, Trails, Minutes Drive to Shopping, GO Station, Shopping, Plazas, , Cafes, Restaurants, Major Highways, Mississauga , Toronto, & More..This rental is only for Basement of the House, Tenant to pay 30% of all utilities , & 30% Hot Water Tank Rental Plus HST. Also contribute to Watering and Cutting of the Grass When Required.+++ (id:50886)
RE/MAX Real Estate Centre Inc.
245 Septimus Heights
Milton, Ontario
Absolutely Stunning Freehold Bright Townhome - 3+1 Bedrooms | Upgraded | Modern Luxury Finishes. Ready to Move In! Perfectly situated in the highly sought-after Harrison / Hawthorne Village Community, Gorgeous & bright 3+1 bedroom, 2 washrooms freehold townhome. Functional, well-designed layout on a peaceful street. Gleaming hardwood floors and custom hardwood staircase, 8-ft ceilings enhanced with pot lights for a bright, airy feel, Gourmet kitchen featuring quartz countertops, elegant tile backsplash, stainless steel appliances, built-in dishwasher, eat-in pantry area, and breakfast bar. Enjoy BBQs and sunsets from the large elevated approx. 10'8"x8' balcony/terrace, Open-concept living and dining rooms with hardwood floors, walk-out to balcony from dining room, Spacious bedrooms with windows and closets, Direct access to garage and upgraded laundry Machines, freshly painted - move-in ready! Extra-long driveway fits 2 cars + 1 in garage, Close to schools (public & Catholic), parks, Laurier University, sports complexes, hospital, shopping, and transit. (id:50886)
King Realty Inc.
1206 - 39 Annie Craig Drive
Toronto, Ontario
Beautiful One Bedroom Unit In Mimico's Newest Building- The Cove At Waterways. Stainless Steel Appliances, Large Balcony, Bright Open Concept Unit Located In A Highly Sought After Pocket In Mimico. Steps From Lake, Close To Downtown, Shopping, Restaurants & Boardwalk. Parking & Locker Included. Only Hydro is extra. Optional to have Furniture. (id:50886)
Smart Sold Realty
904 - 39 Annie Craig Drive
Toronto, Ontario
Stunning well managed and maintained only 18 Story building by the lake. This functional layout 1 Bedroom Waterfront Condo facing quite courtyard with no building blocked the view. Great Location, Walk To Lake, Park And Trails. Seconds To Gardiner Express, Prestigious Quiet Residential Condo With 24 Hrs Concierge & Security. Party Room With Kitchenette And Bar, Exercise Room With Aerobatic Area, Pet Grooming Room, Guest Suites, Board Room, Bbq Area and Outdoor Seating. Parking and storage including in the rental. Only Hydro is extra. (id:50886)
Royal LePage Real Estate Services Ltd.
1190 Mceachern Court
Milton, Ontario
Gorgeous Mattamy build (French chateau stone and stucco elevation) detached 43 wide lot, just7 years young, 5 bedroom, 5 bathroom, Total 7 cars parking spots including 2 cars garage parking with no side walk. With separate living, family, dinning, breakfast area and an office/bedroom on the main floor. Mattamy's upgraded kitchen with granite counter tops, all stainless steel appliances including cooktop stove, wall mount oven and microwave with a Built-in pantry and California shutters on Main Floor. Upstairs 5 spacious bedroom with 3 full bathrooms, and Laundry room. Lots of natural light. Pot lights inside and all around outside of the property. The expansive primary suite includes two walk-in closets, a spacious ensuite with soaker tub and standing shower. The finished basement with separate side entrance offers a large rec room ideal for movie nights or a home gym or party area or perfect for extended family, adult children. Outdoors, the low-maintenance backyard is well conditioned for organic cultivation. (id:50886)
Right At Home Realty
8 Macallister Court
Barrie, Ontario
Welcome to 8 Macallister Court - where pride of ownership meets exceptional value. This impeccably maintained all-brick 3+1 bedroom bungalow offers a bright, open-concept layout on both levels and a long list of premium updates. The modern, fully remodelled kitchen is a standout centerpiece, featuring granite counters, center island, built-in appliances, and updated KitchenAid stove and dishwasher (2024). Main level enhancements include hardwood and porcelain flooring, crown moulding, updated window coverings (2024), most windows replaced, central air & central vac (2018). A skylight in the upper hall adds beautiful natural light. The finished walkout basement is designed for versatility and comfort-featuring a large family room, games area, solid oak wet bar, custom fireplace mantel, gas fireplace, a spacious guest bedroom, office, and renovated 3-pc bath (2024). With a separate - walk -out entrance, it is ideal for an in-law suite. TV and soundbar behind the bar are included. Outdoor spaces impress with a south-facing upper deck (2023), walkout patio, landscaped yard featuring side masterpiece stone stairs, large powered shed, irrigation system, and convenient power outlet on the back lawn. Family room is currently being used as a dining room. Additional premium updates include: Garage insulated, drywalled & epoxy flooring (2024) Front porch epoxy (2024) Main bath renovation (2024) On-demand water heater (2025) Water softener (2024) Washer (2023) Main floor laundry hookups plus full laundry room in basement. Location is unbeatable-just minutes to Highway 400, top-rated schools, beautiful parks and trails, and a great selection of restaurants, shops, and everyday amenities. This exceptional property blends craftsmanship, thoughtful upgrades, and functionality-a true rare find in a coveted court location. (id:50886)
Royal LePage Real Estate Services Ltd.

