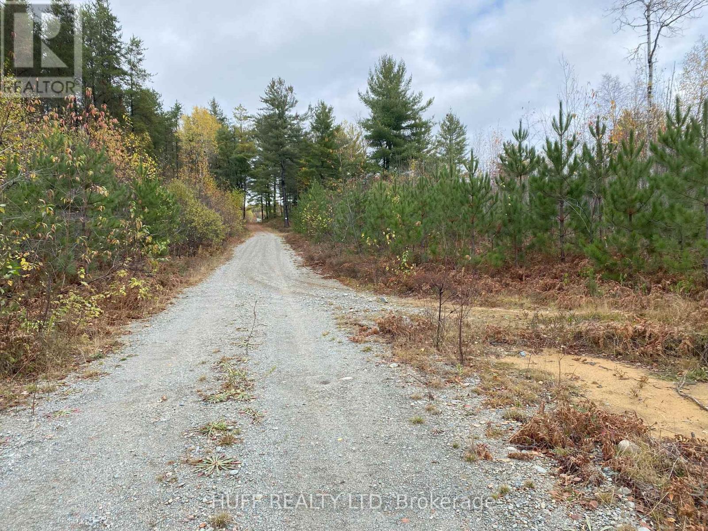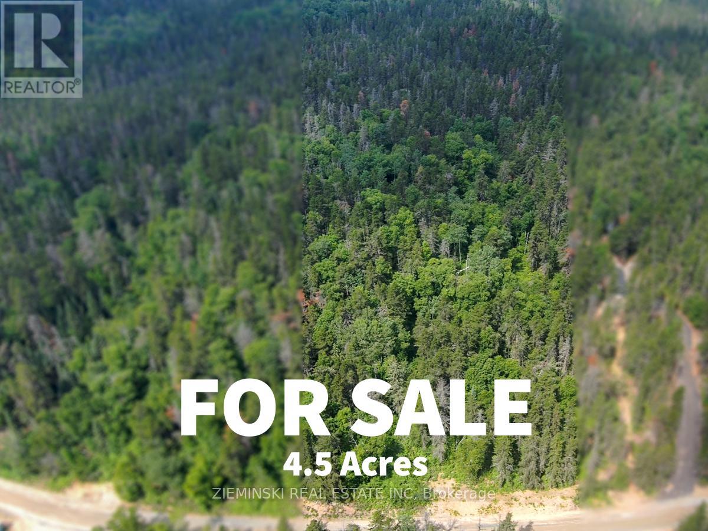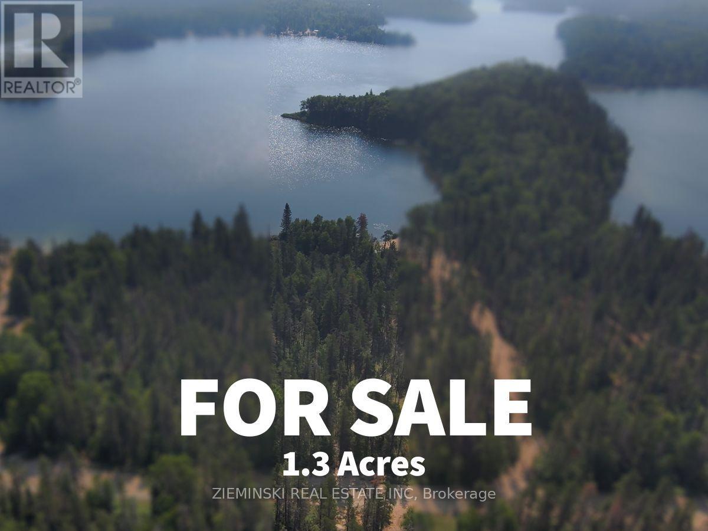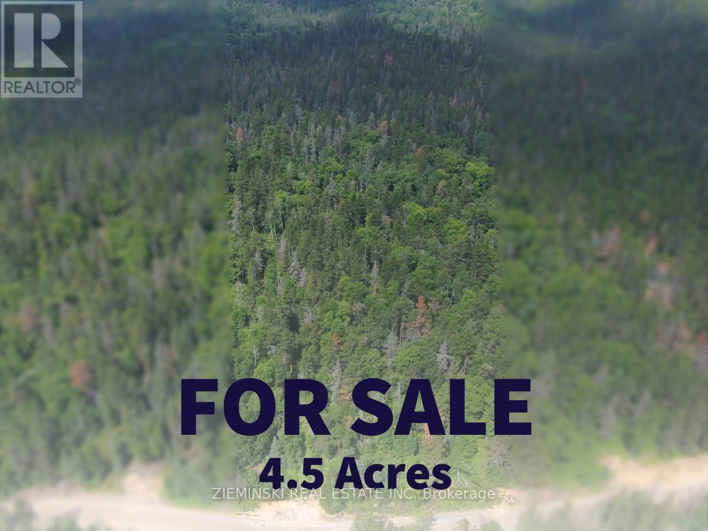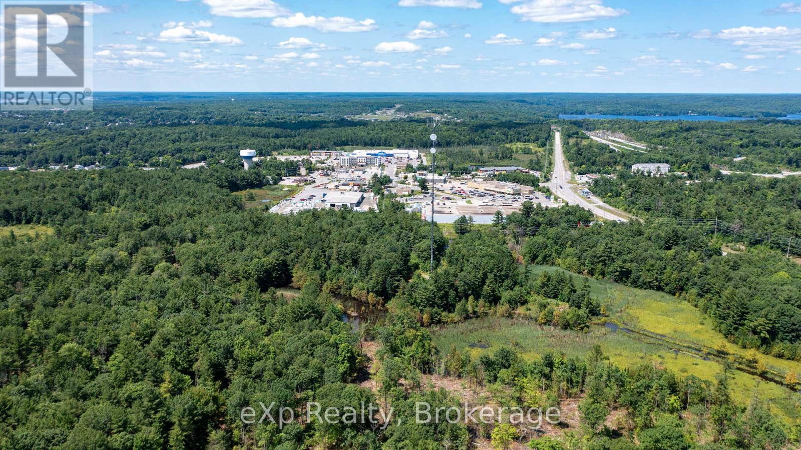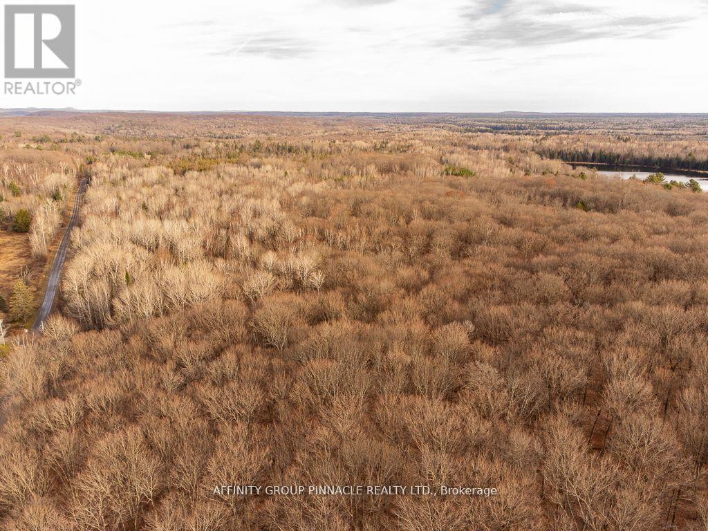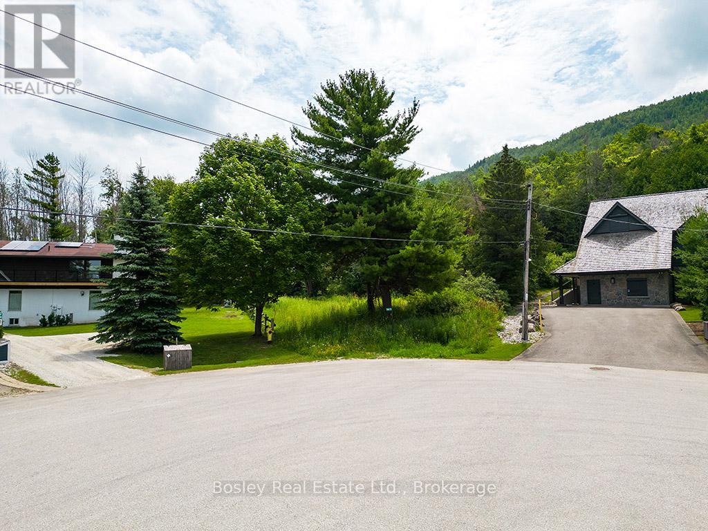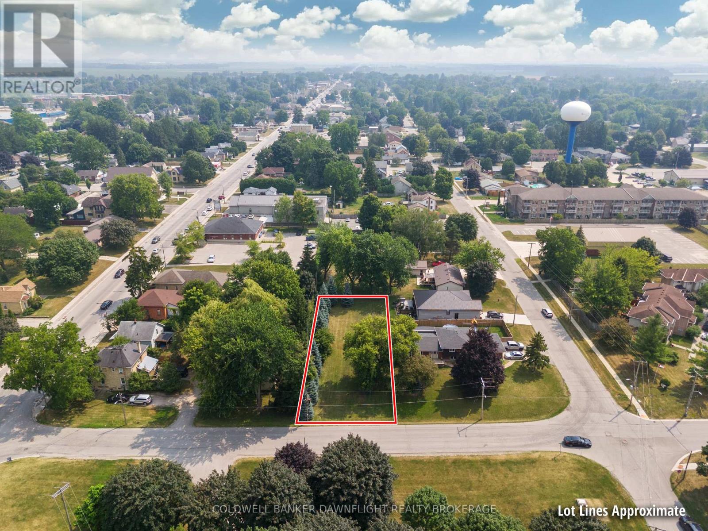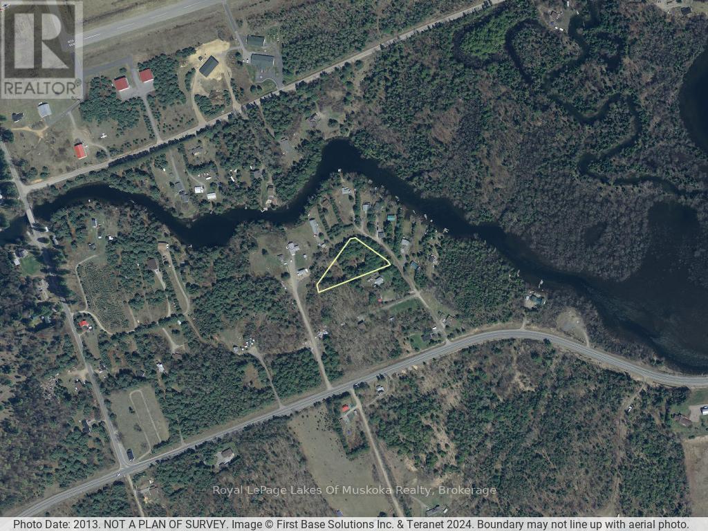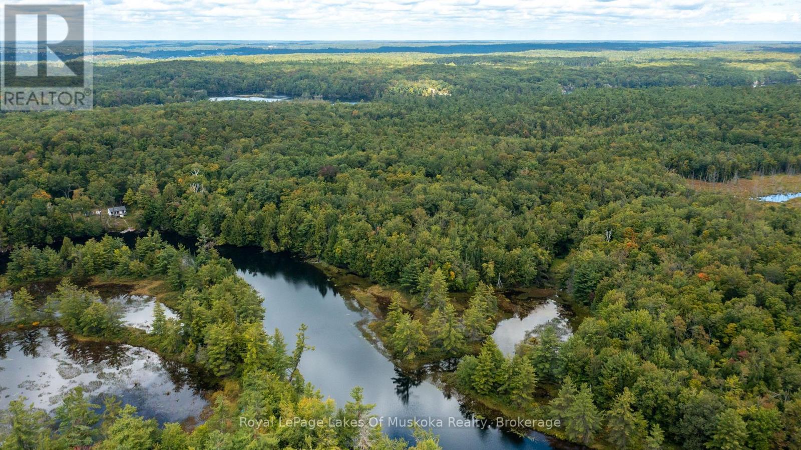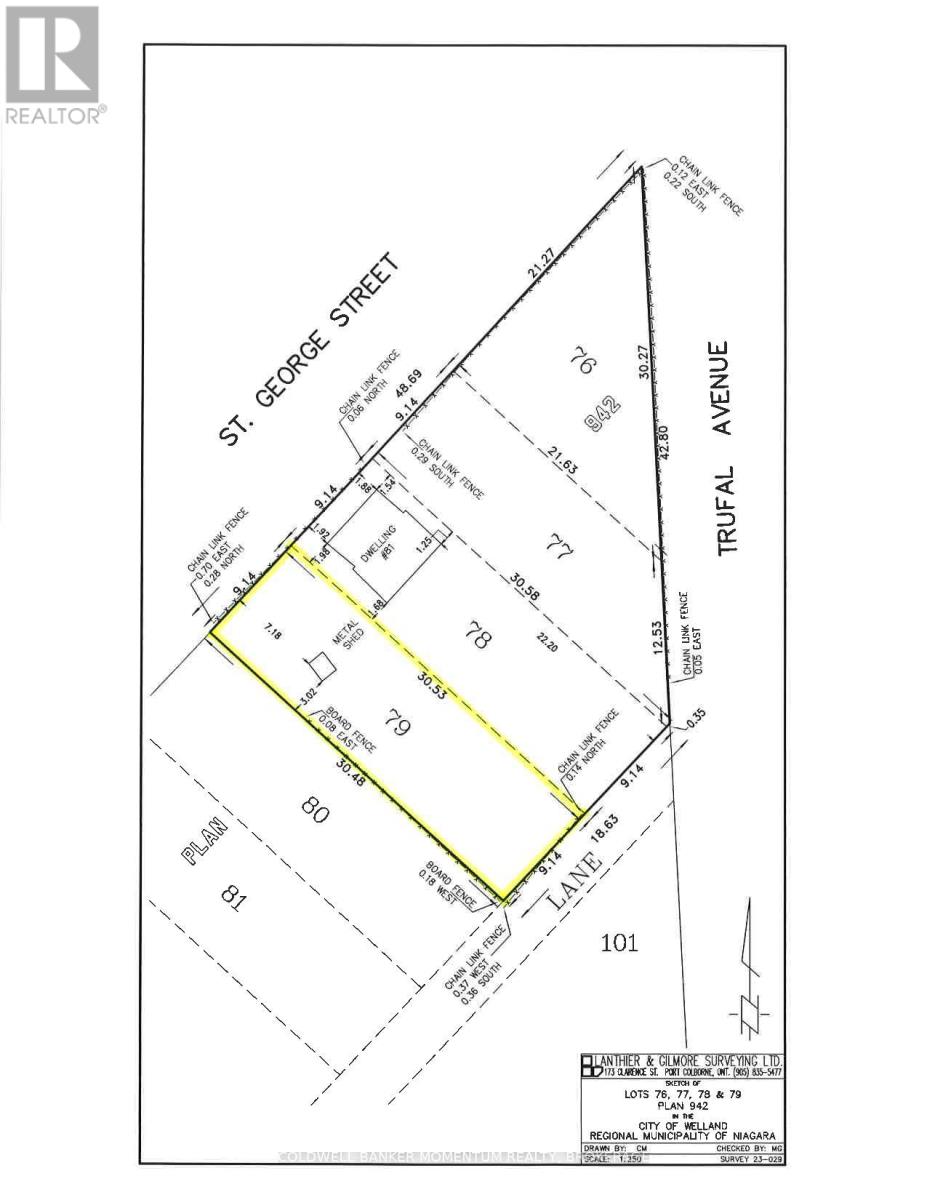Lot 1 Con 5 Marter 54r-6396 Road
Englehart, Ontario
81 plus acres of Northern Ontario wilderness. Located in the unorganized township of Marter is this 81.25 acre lot. You can drive to the lot 3 seasons of the year just a short distance off Highway 624. Crown land on 3 sides, lots of lakes in the area (id:50886)
Huff Realty Ltd
Lot 8 Plan 6m499, North Munro Lake Road
Black River-Matheson, Ontario
4.57 acres of opportunity in an unorganized township where your vision has the freedom to grow. This tree-covered property offers privacy and natural beauty. Enjoy deeded water access to Munro Lake just across the road, perfect for boating, fishing, or simply soaking in the view. With year-round road maintenance, whether it's for a weekend retreat or a full-time cottage. A rare chance to own a piece of Northern paradise with the flexibility unorganized zoning provides. (id:50886)
Zieminski Real Estate Inc
Lot 6 Plan 6m499, North Munro Lake Road
Black River-Matheson, Ontario
1.37 acres of pure cottage-country charm! Set in an unorganized township, this treed waterfront lot is your invitation to slow down and soak up Northern living. Spend summer days swimming, fishing, or paddling right from your own shoreline, then gather around the campfire as the sun sets over the water. When winter arrives, trade swimsuits for snowshoes and explore the trails at your doorstep. With year-round road maintenance, this slice of waterfront is ready for every seasons adventures. (id:50886)
Zieminski Real Estate Inc
Lot 9 Plan 6m499, North Munro Lake Road
Black River-Matheson, Ontario
Embrace refined wilderness living on 4.56 acres of tree-covered land in an unorganized township. Surrounded by mature forest, this private retreat offers deeded water access just steps away across the road. Imagine mornings overlooking the treetops, afternoons spent boating or fishing, and evenings under an endless canopy of stars. With year-round road access, your Northern escape blends the peace of nature with the comfort and convenience you deserve. (id:50886)
Zieminski Real Estate Inc
0 Oastler Park Drive
Seguin, Ontario
Prime 55.82-acre development site in the Seguin settlement area with Mixed Use (MU) zoning ideal for a master-planned community. Bordering the Town of Parry Sound, the property offers immediate proximity to the south-end commercial district, West Parry Sound Health Centre, and everyday amenities, with quick access to the highway for seamless regional connectivity. Seguin Township is currently working through a master plan and environmental assessment process (slated to be complete by end of 2025) to put services in place and is know n for its collaborative, forward-thinking approach to growth particularly attainable housing making this a strategic location for phased residential development. Rare large-scale landholding in a high-growth corridor an exceptional opportunity to shape a vibrant, mixed-use destination. Buyer to verify zoning, permitted uses, and servicing. (id:50886)
Exp Realty
Lt 30 Trooper Lake Drive
Highlands East, Ontario
Welcome to this exceptional 88-acre paradise nestled on a private four-season road, boasting a breathtaking mix of hardwood and softwood forests with numerous trails perfect for ATV adventures. With a driveway already in place and a spacious cleared area ideal for camping, glamping, or potential building, this property offers endless opportunities for outdoor enthusiasts. Explore the diverse features of this unique lot, including a mature maple beech hardwood stand perfect for maple syrup production, a rare cedar-tamarack stand with valuable lumber, meadows, fields, and red pine plantations. Immerse yourself in nature's beauty and wildlife, with 10 species at risk calling this property home. A Managed Forest Plan is available for review and can be adopted by the new owner, subject to Ministry approval, making this property a nature lover's dream come true. (id:50886)
Affinity Group Pinnacle Realty Ltd.
7916 Wellington Road 109
Wellington North, Ontario
This beautiful 1.28-acre lot combines privacy, nature, and convenience just minutes from town. Nestled among mature maple, spruce, and pine trees, the property backs onto conservation land and a quiet ravine, offering a serene backdrop for your future home. The lot is already prepared for your build: GRCA-approved setback permits are in place, a culvert and driveway have been installed, and natural gas along with essential services are available at the lot line. Sample building plans are also included to help inspire your design. With a gentle slope, the site is perfectly suited for a walkout basement with large windows, allowing for natural light and maximizing living space. Whether you envision a modern farmhouse, a timeless bungalow, or a custom retreat, this setting enhances every possibility. Located on the edge of town, the property provides quick access to Arthur, Elora, Fergus, and commuter routes to Guelph, Kitchener-Waterloo, and the GTA. Surrounded by custom homes on generous lots, this is a rare opportunity to build in a sought-after location where beauty, seclusion, and convenience come together. (id:50886)
Mv Real Estate Brokerage
163 Wensley Drive
Blue Mountains, Ontario
Build your dream home on prestigious Wensley Drive! This exceptional 48' x 183' vacant lot offers a rare opportunity in one of the Blue Mountains' most sought-after locations. Ideally positioned just steps from the base of Georgian Peaks and within walking distance to the shores of Georgian Bay, this property is a true four-season retreat. Ski right to your future doorstep from the Orchard ski run, enjoy easy access to nearby trails, golf courses, and vibrant Thornbury. With full municipal services available, this lot presents incredible potential to create a custom mountain-chalet or year-round home in a premier neighbourhood. Don't miss this chance to live where you play! An annual sewer development fee of $1,226.15 is applicable until 2030. (id:50886)
Bosley Real Estate Ltd.
Lot 11 & 12 Church Street
South Huron, Ontario
Build your dream home or investment property on this affordable vacant lot in Exeter, Ontario. Ideally located within walking distance to local shops, services, and schools, this lot offers scenic views of both Elliot Park and the Ausable River. The topography is well-suited for a reverse walk-out design, adding flexibility to your building plans. Services including water, natural gas, and fibre optics are readily available at the lot line, with sanitary sewer connection accessible from nearby William Street. This is a rare opportunity to secure a well-priced lot in a growing community, perfect for a custom home or a purpose-built rental. (id:50886)
Coldwell Banker Dawnflight Realty Brokerage
1059 Ablett Court
Algonquin Highlands, Ontario
Private 1.2 acre lot in beautiful Algonquin Highlands is ready for you to start your build. Situated between Maple Lake and Green Lake on a privately maintained road and only a short distance from Hwy 118. The building area and driveway are already cleared and ready to go. Ablett Court is a dead end roadway providing additional privacy with 2 separate entrances to access the property. Mature trees dominate the perimeter. A recent survey (2024) has marked all of the property lines. Close proximity to Carnarvon to the west (~5 minutes) or Haliburton to the east (15 minutes). Lots of nearby amenities including golf, restaurants, breweries, shopping, groceries, and LCBO. Boat launch nearby on Stanhope Airport Road. Book an appointment today. (id:50886)
Royal LePage Lakes Of Muskoka Realty
0 Muskoka River
Bracebridge, Ontario
12 acres of vacant land on the Muskoka River - Over 640ft of south west facing frontage. This little piece of paradise can officially be yours. This is a water access lot with a deeded docking spot just down the river on Muskoka Road 118 East - about a five minute drive from the town of Bracebridge. The lot is approximately a 5 minute boat ride up river from the docking spot. Buyer to verify the availability of a building permit. (id:50886)
Royal LePage Lakes Of Muskoka Realty
83 St. George Street
Welland, Ontario
Introducing a prime building lot in the desirable southwest region of Welland, Ontario. This lot offers a rare opportunity to create a dream home or investment property in a well-established neighborhood. This 30ft x 100ft lot is zoned RL1 and permits up to a maximum of four dwelling units, providing incredible flexibility for development and allowing an exceptional opportunity for additional rental income. (Buyer to do their own due diligence regarding ADU dwelling units) Located near schools, parks, and amenities, it offers convenient access to major roads and public transit, making it an ideal choice for homeowners, investors, or developers looking to capitalize on Welland's growing housing demand. Don't miss out call us today to learn more and start planning your future build. (id:50886)
Coldwell Banker Momentum Realty

