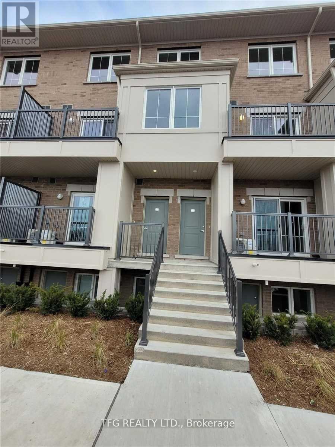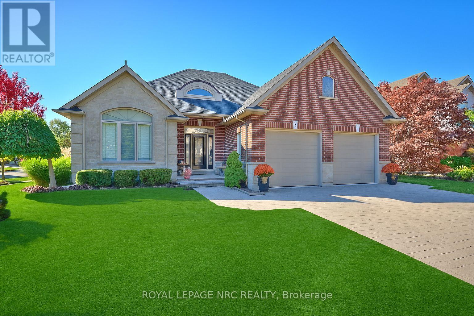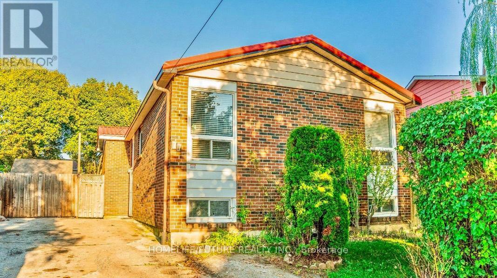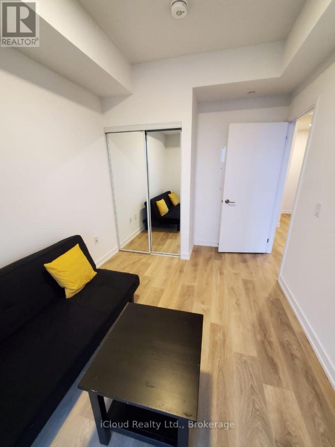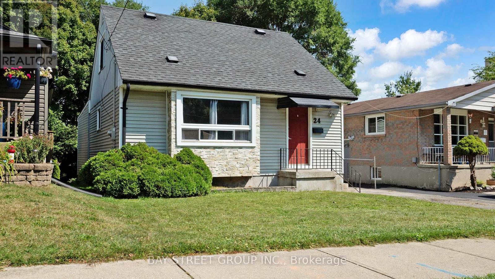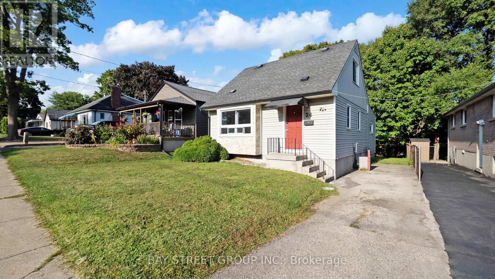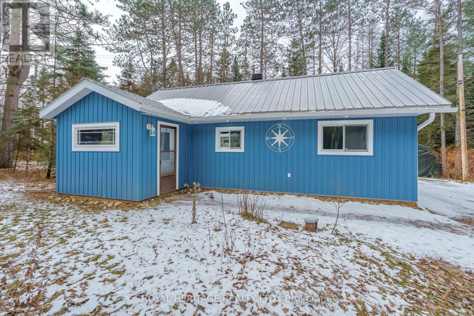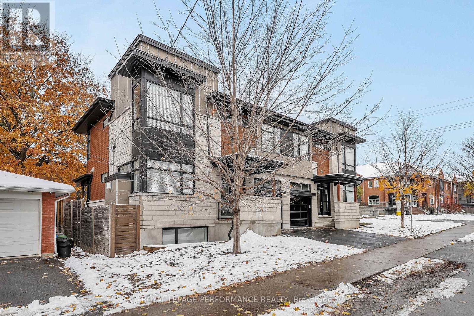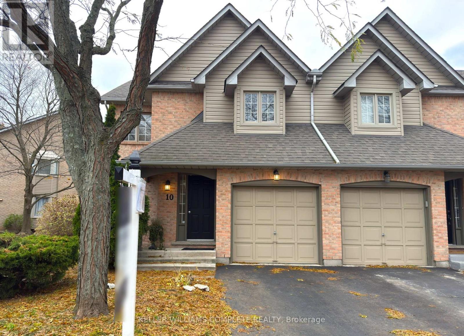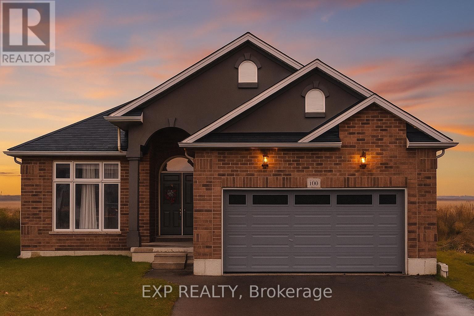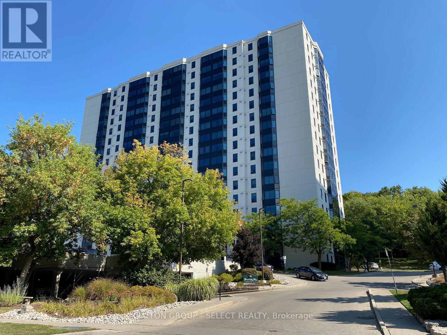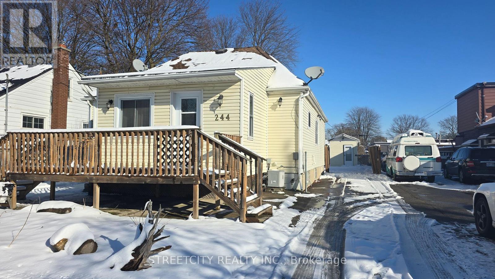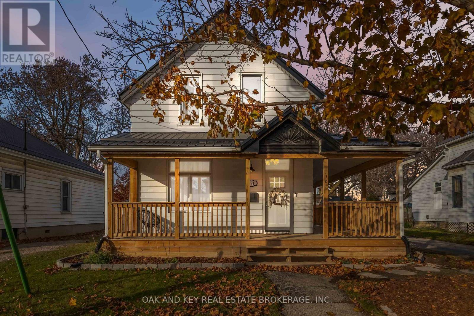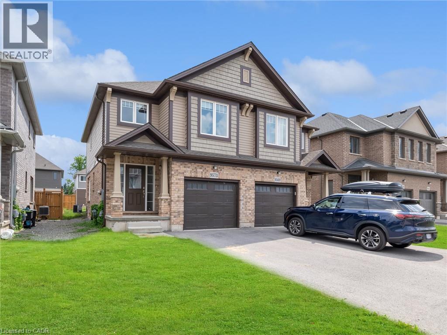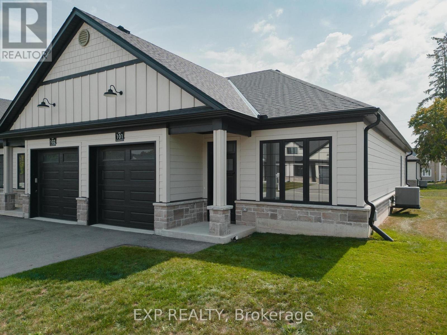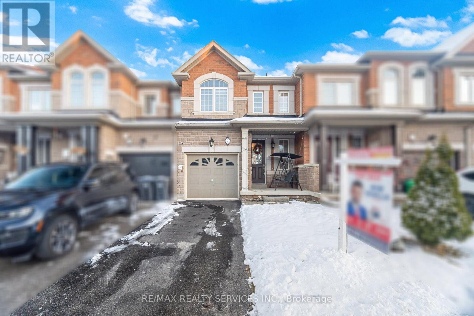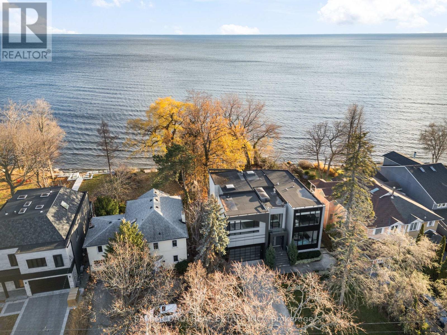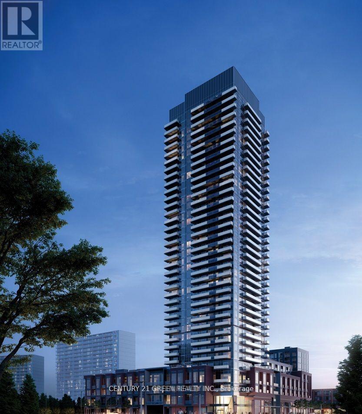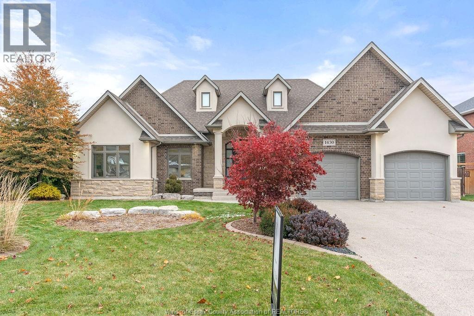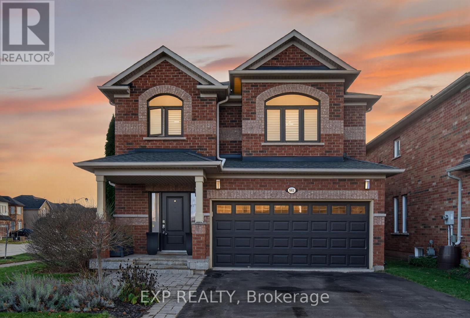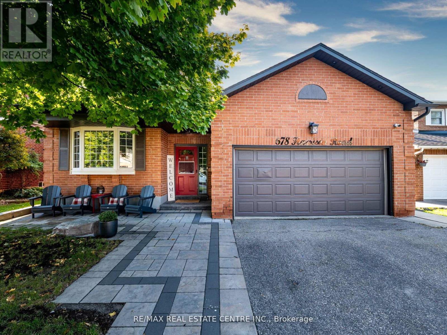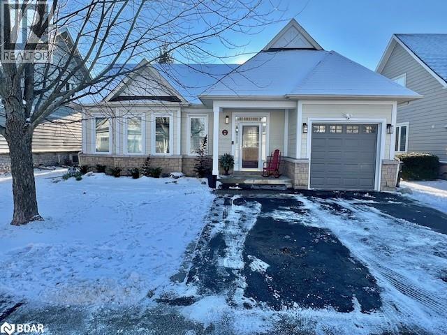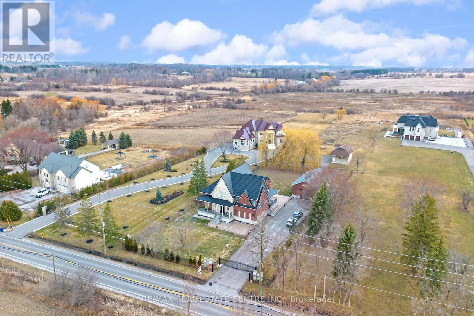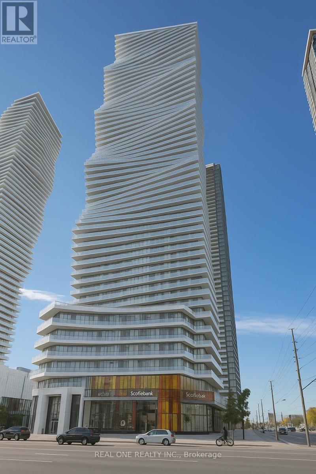14 - 480 Beresford Path
Oshawa, Ontario
Two Storey Condo That Has Everything You Need Just Minutes Away from all amenities! Laminate Flooring, Stainless Steel Appliances And Ensuite Laundry On The Lower Floor! Enjoy The Summer On Your Own Private Balcony Patio! Oshawa GO Station just minutes away, Walmart, Amazing Schools And Parks Are are also close by. Take An Evening Walk On The Beautiful Lakeview Park Overlooking Lake Ontario! (id:50886)
Tfg Realty Ltd.
45 Timber Creek Crescent
Pelham, Ontario
SET UP NICE!! Built by Mabo Westside Construction Ltd., this former Linden model bungalow offers timeless quality, elegant design, and beautiful curb appeal with its combination of brick, stone, and stucco finishes.Featuring an oversized double garage and an impressive 1,200 () sq. ft. covered patio accessible from both the kitchen dinette and the primary bedroom-perfect for entertaining family and friends or simply enjoying a peaceful evening under the stars.With just shy of 2,300 sq. ft. above grade plus approximately 1,000 sq. ft. of finished space below, this home offers versatility and comfort for today's lifestyle.Step inside to soaring 9- and 10-foot ceilings, a welcoming foyer with striking curved wall and wrought-iron railing, and a spacious Great Room featuring a detailed cove ceiling, pot lighting, a centre gas fireplace, and immaculate maple hardwood floors.The chef's kitchen boasts quartz countertops, a tumbled marble backsplash, and a bright dinette overlooking the fully fenced backyard. A formal dining room sets the stage for special gatherings, while a front flex room easily serves as a home office, den, or extra bedroom.Down the hall, discover another generous bedroom, a full 4-piece bath, and the primary retreat tucked privately at the back of the home with a 4-piece ensuite featuring a walk-in glass shower. Main-floor laundry with garage access adds convenience.Downstairs, take the party to the fully finished lower level with in-floor heating, a wet bar with seating for four, a corner gas fireplace, and a projector with automatic 92" screen and 8 built-in speakers-the ultimate entertainment space! A fourth bedroom, 3-piece bath, and three large storage rooms complete this impressive lower level.Rounded corners, quality finishes, and attention to detail throughout make this home truly special-set in one of Fonthill's most desirable neighbourhoods.Who will be the lucky one? (id:50886)
Royal LePage NRC Realty
Main - 77 Snowball Crescent
Toronto, Ontario
Location! Location! Sheppard Ave E & Markham Rd. 3 Bedrooms 1 Washrooms,Hardwood Floor. Steps To TTC. Close To Shopping Centennial College, University Of Torontp, Scarborough Campus, Hospital, Hwy 401 And Much More. (id:50886)
Homelife/future Realty Inc.
610 - 225 Sumach Street
Toronto, Ontario
Modern 1 bed, 1 bath condo with a locker at DuEasr Tower. TTC at your door step, close to all modern amenities, Eaton Centre, walking distance to shop, parks, swimming pool, cafe. Close to MTU & George Brown College. Building amenities include: gym, concierge, party room, rooftop garden, visitor parking. All electrical light fixtures, built in appliances: dishwasher, washer & dryer, microwave, fridge, stove & oven. Blinds, full balcony. (id:50886)
Icloud Realty Ltd.
24 Empire Street
London East, Ontario
Discover a prime investment opportunity in the heart of London East! Welcome to 24 Empire St, a detached home located on a quiet dead-end street in a safe and friendly community. | This property offers space, versatility, and excellent place, making it ideal for professionals, students, and families alike. | Inside, you will find 5 spacious bedrooms, plus another room that can easily be converted into a 6th bedroom if needed. | The layout is practical and flexible, giving you plenty of privacy and comfort. | With schools, shopping, local markets, and public transit all within walking distance, this home offers unbeatable convenience. Fanshawe College is just a short walk away, while Western University and London International Airport are only a quick 10-minute drive perfect for both local and international students. | The home has also received some great recent updates, including the second floor (2025), basement ceiling (2025), a backyard deck (2024), and a main door lock (2024). These upgrades mean less work and more peace of mind for the next owner. | Step outside and you will love the private cul-de-sac setting. It is quiet, safe, and perfect for you who want a peaceful place to live while still being close to everything the city has to offer. | Whether you are looking to add a reliable property to your portfolio or searching for a home that offers space and opportunity, 24 Empire St is a smart choice. With its prime location and recent updates, this house checks all the boxes. Do not miss out on this chance to make it your own beautiful home in one of London's most convenient spots. (id:50886)
Bay Street Group Inc.
24 Empire Street
London East, Ontario
Discover a prime investment opportunity in the heart of London East! Welcome to 24 Empire St, a detached home located on a quiet dead-end street in a safe and friendly community. | This property offers space, versatility, and excellent rental potential, making it ideal for investors, students, and families alike. | Inside, you will find 5 spacious bedrooms, plus another room that can easily be converted into a 6th bedroom if needed. | The layout is practical and flexible, giving tenants plenty of privacy and comfort. | With schools, shopping, local markets, and public transit all within walking distance, this home offers unbeatable convenience. Fanshawe College is just a short walk away, while Western University and London International Airport are only a quick 10-minute drive perfect for both local and international students. | This area is surrounded by a strong rental market with consistent demand from students and young professionals, making tenants easy to find. The dwelling's potential yearly gross income ranges from $33,600 to $38,400, delivering a solid return on investment. Plus, with property taxes under $2,700, your cash flow stays strong. | The home has also received some great recent updates, including the second floor (2025), basement ceiling (2025), a backyard deck (2024), and a main door lock (2024). These upgrades mean less work and more peace of mind for the next owner. | Step outside and you will love the private cul-de-sac setting. It is quiet, safe, and perfect for tenants who want a peaceful place to live while still being close to everything the city has to offer. | Whether you are looking to add a reliable income property to your portfolio or searching for a home that offers space and opportunity, 24 Empire St is a smart choice. With its prime location, strong rental potential, low taxes, and recent updates, this house checks all the boxes. Do not miss out on this chance to secure a high-ROI property in one of London's most convenient spots. (id:50886)
Bay Street Group Inc.
290 South Waseosa Lake Road
Huntsville, Ontario
Nestled in the prestigious Chaffey community of Huntsville, this beautifully maintained and recently updated bungalow blends country charm with contemporary design. Newly finished with board-and-batten slate-blue vinyl siding and a durable metal roof, this home offers stylish curb appeal and low-maintenance living. Inside, you'll find a bright, open-concept layout where the living and dining areas flow seamlessly into a well-appointed kitchen featuring sleek finishes, a gas range, and convenient main-floor laundry. The cozy gas fireplace creates a warm, inviting atmosphere, especially as you enter through the covered, enclosed mudroom-ideal for shedding winter layers. The home offers two comfortable bedrooms with 2 6ft closets and a modern four-piece bath. Outside, enjoy privacy among century-old trees from the back deck. An insulated auxiliary bunkie with heat and electricity provides additional space and awaits your finishing touches. Located in a quiet waterfront community just 10 minutes from Huntsville and steps to Lake Waseosa offers, public access This property perfectly blends serenity with practicality. High-speed internet supports working or streaming from home. A new portable garage with 10 years remaining on the warranty is also included. Whether you're downsizing or purchasing your first home, this inviting bungalow-bathed in natural light with potential to expand-offers endless possibilities. Here are some of the updates: FULL RENOVATION 2023/NEW METAL ROOF/NEW SIDING/DRYWAY/ELECTRICAL/PLUMBING/PROPANE STOVE/BUNKIE/10 YEARS LEFT FOR PORTABLE 2 CAR GARAGE (2019)/REFRESH ON DRIVEWAY. First Time Buyers, Downsizer or Investors Dream Opporunity! (id:50886)
Royal Heritage Realty Ltd.
383 Princeton Avenue
Ottawa, Ontario
This tastefully appointed semi-detached is sure to "wow" the most discerning buyer. Light and airy with neutral tones and hardwood floors throughout. Seamless flow on main level is conducive to entertaining guests . Contemporary kitchen with caesarstone island with breakfast bar seating for four. An abundance of storage and countertop space are perfect for the creative chef. The modern gas fireplace becomes the focal point of the south-facing living room - cozy on winter nights. The powder room is conveniently tucked away off the rear mudroom. Walk out to back deck and fenced backyard which is low maintenance. Inside entry from the single car garage provides ease of access to the kitchen. On the lower level, you will find a 19 ft. long family room with its own full bathroom and an abundance of cabinetry. The large windows fill the room with natural light making it feel like less of a basement with many options. Beautiful and functional laundry room with front loader washer and dryer, undermount sink, counter space and built-in cabinets. The second level is fashioned in a way where all bedrooms are set apart from each other. Primary bedroom is a perfect reprieve with 10 ft. coffered ceilings, walk-in closet and ensuite with double sinks and large glass shower. The additional three bedrooms share access to a full four-piece bathroom. Close to parks, amenities, restaurants and the vibrant Westboro lifestyle. (id:50886)
Royal LePage Performance Realty
10 - 320 Hamilton Drive
Hamilton, Ontario
Welcome to #10-320 Hamilton Drive, a 1,748 sqft, 3-bed, 2.5-bath, end-unit townhome backing onto greenspace, nestled in a highly desirable Ancaster neighbourhood! Step inside to find a functional floor plan featuring a convenient 2-piece bathroom off the foyer, a spacious living room, a dining room with cathedral ceiling and a skylight, plus a well-equipped kitchen with a peninsula, ample cabinet space and breakfast area which flows into the family room featuring a cozy gas fireplace and sliding glass doors leading to the backyard. Upstairs, the generous primary bedroom features a large walk-in closet, plus a 5-piece ensuite bathroom, while 2 additional good-sized bedrooms and a 4-piece bathroom complete this level. Endless potential awaits in the full, unfinished basement, or use it as extra space for all your storage needs. Outside, the fully fenced backyard features an interlocking stone patio and a gate that opens to the parkette. The driveway and attached garage provide parking for 2 vehicles and there is plenty of visitor parking available for guests. Updates include the furnace (2023) and newer flooring on the main floor. Condo fees cover building insurance, exterior maintenance, common elements, snow removal, grass cutting, water and parking, ensuring a truly low-maintenance lifestyle. Ideally located just minutes from Ancaster Village with restaurants, shopping and more, plus quick and easy access to the 403/Linc, this comfortable and convenient end-unit townhome is ready for you to move in and make it your own! (id:50886)
Keller Williams Complete Realty
126 Maple Street
Mapleton, Ontario
Welcome to 126 Maple Street in the peaceful community of Drayton, Ontario, just 30 minutes from Kitchener-Waterloo! This newer-built bungalow offers true main-floor living, perfect for those looking to right-size without compromise. Featuring 2 spacious bedrooms and 2 full bathrooms, including a private ensuite, this home pairs modern comfort with small-town charm. The bright, open-concept living space is filled with natural light, creating a warm and welcoming atmosphere you'll love coming home to. With no rear neighbours and peaceful views of open farmland, this backyard offers privacy and serenity and even better, the snowmobile trail runs directly behind the property, making it perfect for outdoor enthusiasts year-round. Downstairs, you'll find a wide-open unfinished lower level, a clean slate ready for your vision. Create the perfect rec room, home gym, office, or guest suite, whatever life's next chapter looks like for you. A double-car garage provides everyday convenience and extra storage, while the 2021 construction means modern finishes, efficient systems, and low-maintenance living. This is the perfect blend of affordability, quality, and country-quiet living without being far from everything. Located moments from parks, trails, schools, local shops, and the beloved À La Mode Café & Ice Cream Shop, you'll enjoy a true sense of community and a slower, more peaceful pace with easy access to KW, Guelph, Elmira, and Fergus. If you've been craving space, serenity, and a community that feels like home, your next move might not be to the city... it might be to Drayton. Your peaceful next chapter starts here at 126 Maple Street. (id:50886)
Exp Realty
409 - 35 Green Valley Drive
Kitchener, Ontario
Vacant, ready for quick closing. 2 bedrooms, 2 full bathrooms! Bright and Spacious unit with in-suite laundry and large primary bedroom with walk-in closet and 4 piece ensuite bath. New laminate flooring and fresh paint throughout. Condo fee is $557/mth which includes water, fitness room, sauna, party room and one parking space (Management will assign the parking space on move-in). Extra parking space and lockers are available on a first come first serve basis through the onsite manager. Property tax is $2211/yr. (id:50886)
Sutton Group - Select Realty
244 Vancouver Street
London East, Ontario
Opportunity Knocks! Sweat Equity Potential for First-Time Buyers or Savvy Investors Unlock the potential in this charming 2-bedroom, 1.5-bath bungalow, nestled on nearly a quarter acre of land in a prime location. Whether you're a first-time home buyer looking to build equity, a retiree downsizing with room to tinker, or an investor seeking solid rental income, this property delivers! The home offers a functional layout with a spacious kitchen featuring a gas stove and plenty of cupboard space. Two generously sized bedrooms - one with attic access for extra storage - and a4-piece bathroom with main floor laundry add to the convenience. A cozy living room is perfect for movie nights, while the front room is ideal as a home office or reading nook. Downstairs, the spray-foamed lower level (with lower ceilings) offers space for a playroom, hobby area, or additional storage, plus a 2-piece bathroom. But here's where the value really shines - the oversized two-car garage/workshop is a dream for woodworkers, mechanics, or potential renters. With two driveways and parking for up to 8vehicles, there's space for tenants, guests, or extra toys. Outside, enjoy a covered patio, fully fenced backyard, and above-ground pool (approx. 6 years old) - plus two storage sheds for tools and gear. This property offers the perfect canvas for updates and improvements, making it a smart investment for those willing to roll up their sleeves and build equity. With potential to rent both the house and garage separately, this is a must-see opportunity in today's market! (id:50886)
Streetcity Realty Inc.
181 Wellington Street
St. Thomas, Ontario
Where historic charm meets modern comfort. Located near the heart of the Old Courthouse District, this fully renovated gem places you just minutes from downtown, schools, parks, grocery stores, and countless local amenities. From the outside, you'll love the inviting wraparound covered porch, newer steel roof, and private driveway leading directly to the backyard. A brand new fence provides added privacy, perfect for relaxing, entertaining, or letting pets roam freely. Step inside to a thoughtfully designed main floor featuring an open-concept chef's kitchen and living area, plus a separate dining space and convenient half bath. The kitchen is a true standout, boasting Quartz countertops, soft-close cabinetry, and stunning gold accents that tie the space together beautifully. Tucked at the back of the main level is your spacious primary suite, complete with a walk-in closet and a stylish 4-piece bathroom. Upstairs, the original staircase adds warmth and character as it leads you to two oversized bedrooms, each with large closets, a second 4-piece bathroom, and convenient second-floor laundry. This home was stripped to the studs and rebuilt from the ground up, giving you peace of mind with all-new plumbing, electrical, HVAC (furnace & A/C), windows, appliances, and more. Move-in ready and packed with upgrades, 181 Wellington is the perfect blend of timeless character and modern convenience. Don't miss your opportunity to own this beautiful, turnkey home in one of St. Thomas's most walkable and welcoming neighbourhoods. (id:50886)
Oak And Key Real Estate Brokerage
9573 Tallgrass Avenue
Niagara Falls, Ontario
Just a short drive from the majestic Niagara Falls, this stunning 3-bedroom, 2.5-bathroom home offers the perfect blend of comfort and convenience. Featuring a welcoming open-concept layout, the main floor boasts a modern kitchen with a large island, KitchenAid stainless steel appliances, a bright dinette area, and a spacious living room — ideal for entertaining. An upgraded oak staircase leads to the upper level, where you’ll find a generous primary bedroom complete with a walk-in closet, a 4-piece ensuite, and newly installed vinyl flooring. Step outside to a large backyard, perfect for relaxing or hosting guests while enjoying beautiful sunset views. Located just 6 minutes from Niagara Falls, with easy access to highways, schools, shopping, restaurants, golf, and all local amenities — this home truly has it all. (id:50886)
Royal LePage State Realty Inc.
101 - 12 Washington Street
Norwich, Ontario
Welcome to 12 Washington St, Unit 101 a beautifully staged end-unit bungalow townhouse offering the perfect blend of style, comfort, and convenience in the heart of Norwich. Step inside to find a bright and inviting kitchen, complete with quartz countertops, a sleek stove hood range, refrigerator, and dishwasher. The open-concept design is enhanced by 9-foot ceilings, pot lights, and elegant grey-toned hardwood flooring that flows throughout the main living space. Natural light fills the home, creating a warm and welcoming atmosphere. The primary bedroom is a true retreat, featuring two closets, a ceiling fan, and direct access to the spacious four-piece bathroom. The bathroom offers both a bathtub and a separate stand-up shower, and conveniently connects to the laundry room, which provides ample storage for everyday living. A second bedroom at the front of the home offers versatility for family, guests, or a home office. Downstairs, the unfinished basement presents incredible potential with a large egress window, a rough-in for a bathroom, an HRV system, and a 100-amp panel ready for your personal touch and future expansion. Outside, enjoy a private back deck with a privacy wall, perfect for relaxing or entertaining. The property also includes a one-car garage for added convenience. Located in a family-friendly neighbourhood, this home is close to all the necessities Norwich has to offer shops, schools, parks, and more. With its thoughtful layout and desirable features, this home is an excellent opportunity to enjoy comfortable living in a vibrant community. (id:50886)
Exp Realty
7 Dufay Road
Brampton, Ontario
*Location, *Location, *Location! Welcome To 7 Dufay Road, A Beautifully Maintained Freehold 2-Storey Townhome Perfectly Situated In One Of Brampton's Most Desirable And Family-Friendly Neighbourhood, Just Steps From Plazas, Schools, Parks, Transit, And Everyday Essentials. This Home Offers A Perfect Blend Of Comfort, Style, And Practicality, Featuring 3 Spacious Bedrooms And 3 Well-Designed Bathrooms, Along With A Bright Open-Concept Living And Dining Area With Direct Garage Access. The Modern Kitchen Showcases Stainless Steel Appliances, Ample Cabinetry, And A Thoughtful Layout, While The Finished Basement Provides An Open-Concept Space With A Full Washroom, Ideal For A Recreation Room, Guest Suite, Home Gym, Or Office. Step Into The Private Backyard For Relaxation, Gatherings, Or Gardening. This Turnkey Property Delivers Unmatched Convenience And Versatility Within Walking Distance To Shops, Supermarkets, And Countless Amenities. If You're Seeking A Home That Checks Every Box In A Prime Location, This Is One You Won't Want To Miss-Book Your Private Showing Today! (id:50886)
RE/MAX Realty Services Inc.
67 Lake Promenade
Toronto, Ontario
Set along South Etobicoke's prestigious lakefront corridor, this modern estate offers over 6,200 SF of refined interiors paired with resort-style amenities seldomly available. Bold in presence and uncompromising in design, it sits behind mature trees with an architectural profile that frames uninterrupted Lake Ontario views. A dramatic open-to-above foyer introduces the home, featuring a floating glass staircase, overhead skylights, and a direct views of the water. The main level unfolds as a sequence of sophisticated living spaces defined by warm wood ceilings, gallery-like walls, and a sculptural double-sided linear fireplace. Near floor-to-ceiling windows wrap the home, inviting natural light and capturing the shoreline from every angle. The chef's kitchen delivers a magazine-worthy experience with Wolf and Sub-Zero appliances, bespoke cabinetry, a custom backsplash, and a striking central island. Adjacent living and dining zones create a fluid setting for elevated entertaining or intimate evenings. Above, 4 serene bedroom suites each offer a walk-in closet and ensuite. The lakefront primary retreat features a boutique dressing room, spa-calibre ensuite with heated floors and a freestanding tub overlooking the water, plus a private balcony for quiet reflections.The lower level extends the home's resort-like character with a recreation lounge, bar, gym, sauna, steam room, wine cellar, and an additional guest suite, opening seamlessly to the tiered backyard. Outdoors, multiple terraces, mature landscaping, a heated pool, hot tub, and sweeping lake vistas create a breathtaking environment for year-round enjoyment. Additional comforts include a heated driveway, architectural millwork, integrated lighting, and a layout designed for both luxury living and effortless hosting. Moments from waterfront trails, marinas, golf, and downtown Toronto, this estate offers a rare opportunity to own an impeccably crafted lakefront home. (id:50886)
Sam Mcdadi Real Estate Inc.
3203 - 430 Square One Drive
Mississauga, Ontario
Discover elevated living in this brand new, never-occupied 2-bedroom, 2-bathroom corner suite at Avia Condos in Mississauga's Parkside Village. Located on the 14th floor, this bright southeast-facing unit offers panoramic city and Lake Ontario views thanks to its premium corner layout. The open-concept living and dining area flows into a modern kitchen equipped with full-size stainless steel appliances, sleek cabinetry, and upscale finishes. A private balcony adds extra living space and the perfect spot to enjoy the sunrise. This unit includes in-suite laundry, one underground parking spot, and one storage locker. Residents have access to impressive amenities such as a 24-hour concierge, fitness and yoga studios, a party room, media lounge, BBQ terrace, theatre room, games room, and kids play area. Just steps from Square One, Celebration Square, restaurants, colleges, transit, and major highways, this suite offers unmatched convenience and luxury. Be the first to live in this stunning, light-filled home. (id:50886)
Century 21 Green Realty Inc.
1430 Lyons
Lasalle, Ontario
Stunning 2,374 sq ft custom 1.5 storey in LaSalle, kiddie corner from Paul Wilkinson Park. Exceptional curb appeal with whimsical landscaping, exposed aggregate drive, and covered porch with new epoxy finish. Open concept main floor features 9-ft ceilings, a 17x15 dream kitchen with walk-in pantry, dining with elegant backyard views, cozy family room with gas fireplace, 2 bedrooms, full bath, and convenient laundry/mudroom. Private upper-level primary suite with luxury ensuite, double shower & double sinks, and massive custom walk-in closet. Fully finished basement includes family room with gas fireplace, custom wet bar with dishwasher, wine rack, and spot lit liquor shelving, 2 large bedrooms, steam shower bath, and tons of storage. Grade entrance to your private oasis with in ground pool, hot tub, firepit, Euro-shed, mature cedars, 4-zone sprinkler system, and covered porch with ceiling fan. Truly an entertainer’s dream in a prime LaSalle location! (id:50886)
Deerbrook Realty Inc.
5612 Blue Spruce Avenue
Burlington, Ontario
Welcome to 5612 Blue Spruce Avenue, a warm and inviting detached home in Burlington's sought-after Orchard community. This bright, sun-filled property offers exceptional natural light throughout, with large windows on every level. The main floor features an open kitchen with granite counters, a spacious dining area with wall-to-wall windows, and a comfortable family room with a gas fireplace. The elegant curved staircase, hardwood flooring, and open sightlines add a sense of refinement and ease to the layout.Upstairs, the expansive primary suite offers a generous walk-in closet and a large 5-piece ensuite. Two additional well-sized bedrooms also enjoy abundant natural light. The convenience of second-floor laundry adds everyday practicality. The finished lower level extends your living space with a recreation room, home office zone, and media area-ideal for work, play, and family time.The private backyard is a standout feature, offering excellent separation from neighbours, a spacious deck for outdoor dining, and room for kids, pets, and gardening. The home has been thoughtfully improved with upgraded windows and custom shutters, a new air conditioning unit (2025), enhanced insulation for efficiency, and more. These updates contribute to a home that is well cared for, efficient, and move-in ready.Orchard is a family-focused neighbourhood known for its schools, parks, trails, playgrounds, splash pads, and strong community spirit. You're minutes from Bronte Creek Provincial Park, Orchard Community Park, and the 12-Mile Trail system. Top public schools include Alexander's PS and Dr. Frank Hayden SS, with French Immersion and Catholic options close by. Private school families will appreciate proximity to Halton Waldorf School, Trinity Christian School, and Glenn Arbour Academy. With convenient access to major roadways, GO Transit, shopping at Appleby Line and Upper Middle, and essential amenities nearby, this location offers an outstanding family lifestyle. (id:50886)
Exp Realty
678 Harrison Road
Milton, Ontario
Beautifully Presented Home with a Saltwater Pool in one of Milton's most sought-after neighbourhoods. This stunning home offers over 2,000 sq ft of elegant living space, plus a finished basement and backyard oasis and is just a short walk to schools, parks, and scenic pathways. From the moment you arrive, you'll be impressed by the modern and stylish finishes throughout. Rich wood floors, custom baseboards and mouldings, and matching staircases with iron spindles-all contribute to the home's sophisticated appeal. The spacious and functional layout features 4 bedrooms and 3 full bathrooms, making it perfect for growing families or those who love to entertain. The main level includes a bright living and dining area that overlooks a cozy, oversized family room with a barnboard feature wall and a direct walkout to the backyard. Upstairs, you'll find three generously sized bedrooms with ample closet space and natural light. The 4-piece main bathroom offers semi-ensuite access to the primary bedroom, which also features a walk-through closet. On the lower level, a fourth bedroom, an additional 3-piece bathroom, and a side entrance with a mudroom provide great flexibility-ideal for guests, teens, or a home office. The finished basement adds even more space with a cozy rec room, 3-piece bath, laundry room, and plenty of storage in the massive crawl space. Enjoy summers in your 16' x 36' saltwater pool with diving board and custom-built cabana featuring a gas fireplace and built-in gas BBQ (partially finished -2023). The professionally landscaped yard includes interlock and low-maintenance artificial turf, perfect for relaxing or hosting unforgettable gatherings. This home checks every box. Move in and enjoy the best of Milton living! (id:50886)
RE/MAX Real Estate Centre Inc.
10 Waterfront Circle
Collingwood, Ontario
If you are looking for everything on one floor, this is it ! Blue Shores Living and listings are rare. Welcome to this beautifully maintained home offering comfort, convenience, and thoughtful design throughout. The first floor features a large eat-in kitchen filled with natural light that leads to an expansive outdoor living space with power awning, gazebo and hot tub. Family room with gas fireplace. The newly converted Primary bedroom offers a beautiful spacious master suite, complete with a walk-in closet and a private en-suite bath with custom cabinetry and full heated flooring providing the perfect retreat at the end of the day. You’ll also appreciate the added convenience of main-floor laundry. A sliding patio door leads from the primary directly to the sunken hot tub on the back deck. The basement provides 2 inviting guest bedrooms with a large family room , Napolean gas fireplace and a wet bar. To add to the convenience of any guests, the basement has a separate washer and dryer. Outdoor e-vehicle charging port installed. All new windows 2024. This beautiful bungalow also comes with a dedicated boat slip located in the private marina and next to the tennis/pickleball courts . Enjoy living in a mature community where landscaping, snow removal and clubhouse amenities are all included. The staff run Clubhouse has an indoor and outdoor pool, exercise room, games room, party room and visitor parking. All nestled close to the shores of Georgian Bay. (id:50886)
Sutton Group Incentive Realty Inc. Brokerage
14645 5 Side Road
Halton Hills, Ontario
Your Search Ends Here .This Custom Built Beauty Is Situated On 3 Sprawling Acres In Georgetown South Just Minutes From 401/407 Hwy. Over 5000 Square Feet Of Finished Space Above Grade on a Premium Lot with 134.58 Feet Front & 976 Ft Depth , This Elegantly Appointed Home Has Soaring Ceilings, Open Concept Living Areas, A Master Retreat With His& Hers Ensuites, Walk-Ins And Built-Ins, Ensuites In All Bedrooms, A Main Floor has Separate Living Room , Dining and Open Concept Living Area , Hickory Hardwood & California Shutters Throughout! All Bathroom Floors are Heated. 9Ft Celling On 2nd Floor & Basement .3 Garage Areas .Recent Upgrades are done Permanent Roof (2022) 100k Spent on it. Backyard Gazebo 2021 , Interlocking done in 2019. It Has Finished Basement with Separate Entrance From Garage With 1 Bed & 1 Bath with Huge Living room , Dining Room and Kitchen with a Lot of windows (id:50886)
RE/MAX Real Estate Centre Inc.
3512 - 3900 Confederation Parkway
Mississauga, Ontario
In the highly desirable Downtown Mississauga area, Rogers' iconic M City Tower offers breathtaking city views - including the CN Tower and Lake Ontario.This stunning 1 Bedroom + Den, 1 Bath suite on the 35th floor blends modern elegance with smart home technology. Featuring 10 ft ceilings, floor-to-ceiling windows, and a spacious open-concept layout, the unit is filled with natural light and offers an expansive balcony perfect for enjoying skyline sunsets. The den, enclosed for privacy, serves perfectly as a home office or guest room.Residents enjoy world-class amenities - fitness centre, outdoor pool, BBQ area, kids' zone, steam room, outdoor skating rink, and 24-hour concierge service.Steps to Square One, Sheridan College, Celebration Square, and major highways (401, 403, 407, QEW). (id:50886)
Real One Realty Inc.

