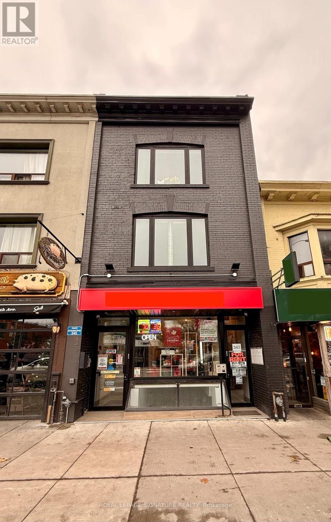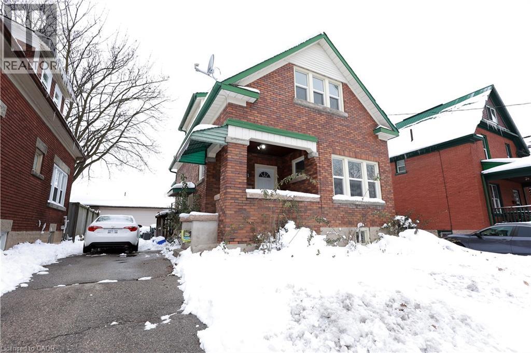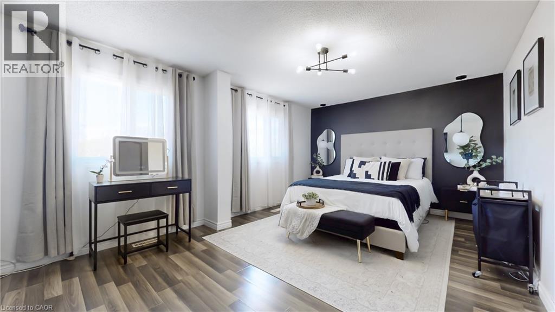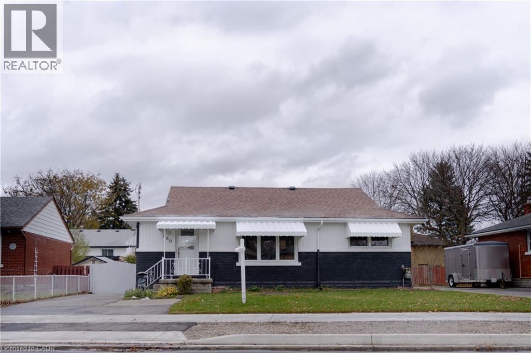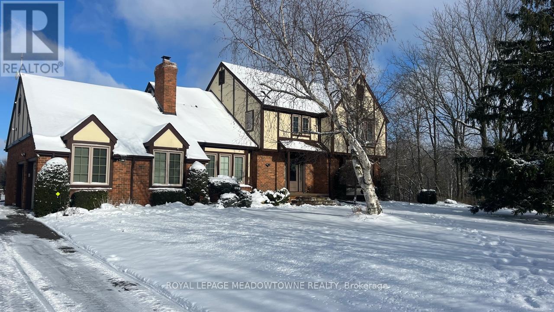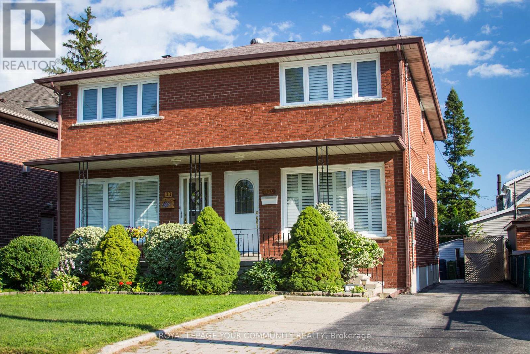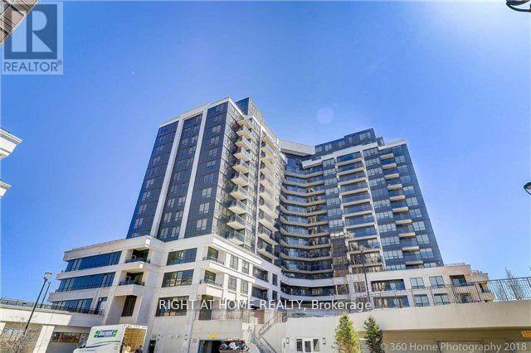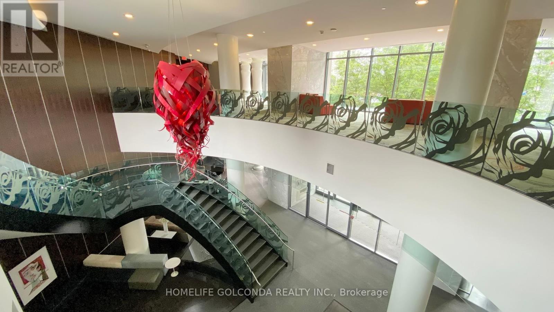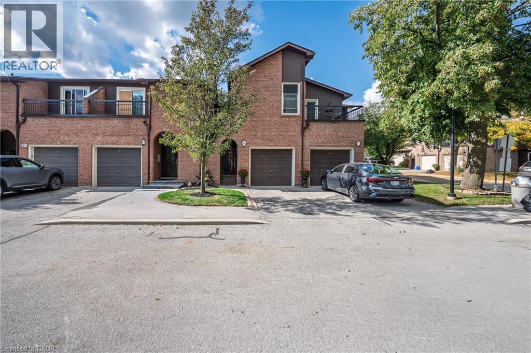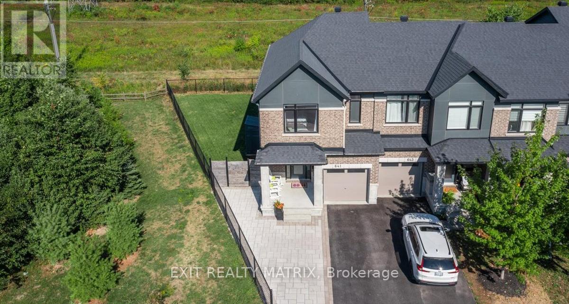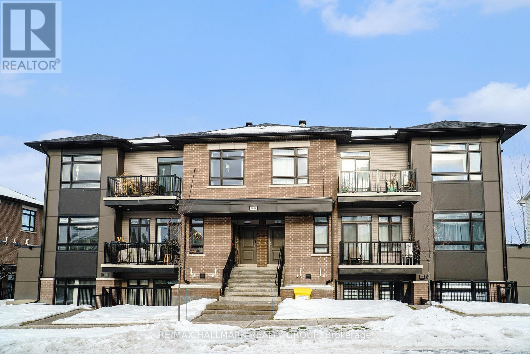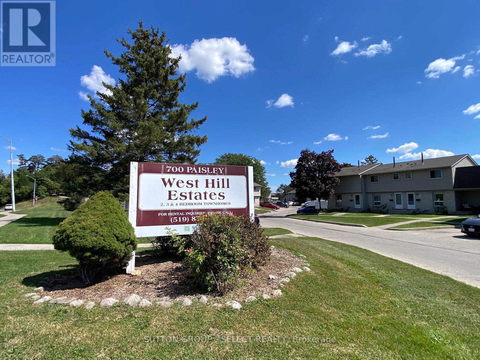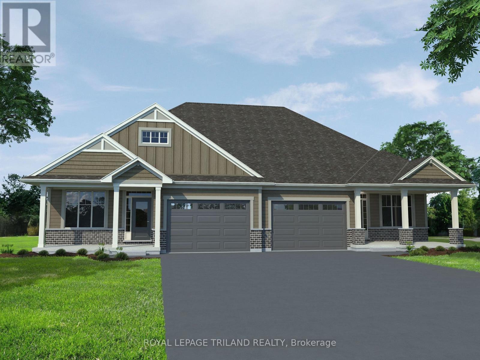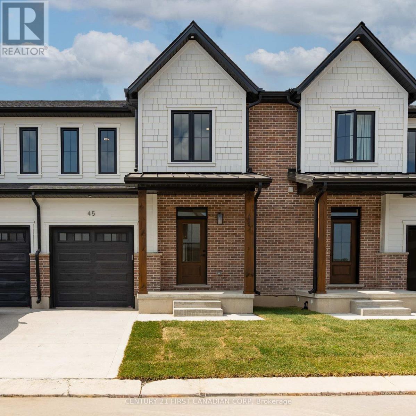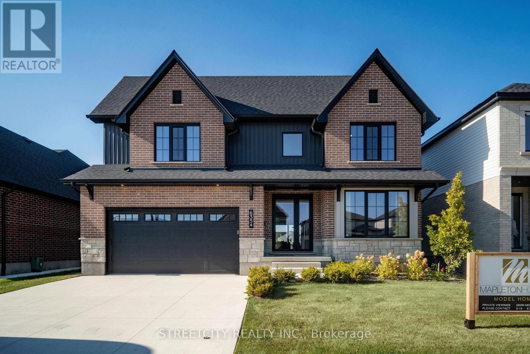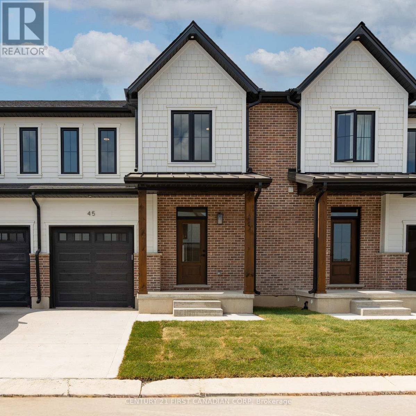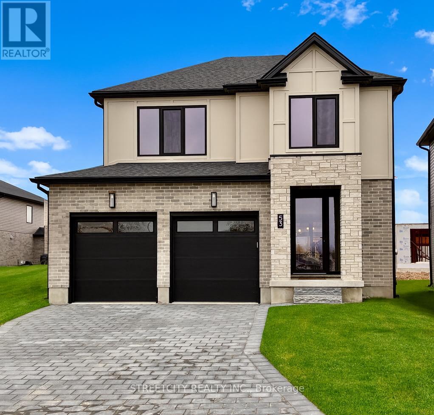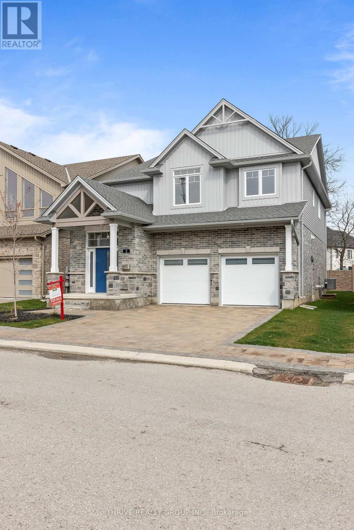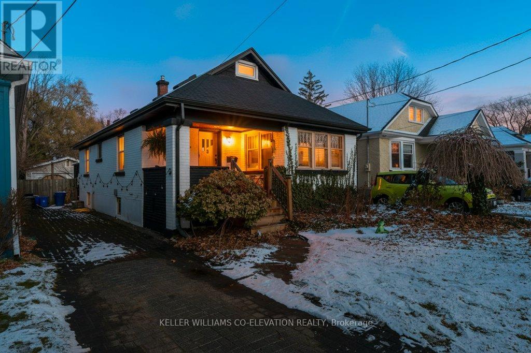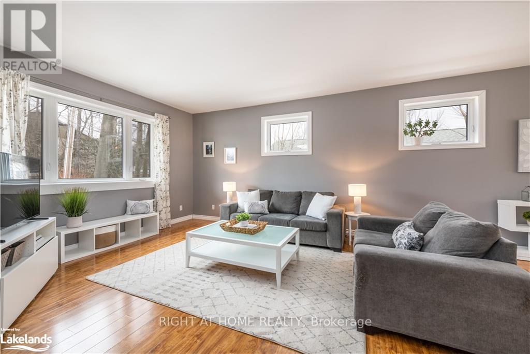1 - 345 Danforth Avenue
Toronto, Ontario
Be the first to live in this fully renovated, beautifully upgraded second-floor apartment in one of Toronto's most desirable and walkable neighbourhoods. This bright, open, and modern space offers a stylish layout with brand-new flooring, fresh paint throughout, large windows that fill the home with natural light, and thoughtfully selected finishes that create a warm and contemporary feel. The newly designed kitchen features sleek cabinetry, quartz countertops, stainless steel appliances, and a functional layout ideal for cooking and entertaining.A spacious bedroom, a stunning newly renovated 3-piece bathroom, and the convenience of en-suite laundry complete this impressive suite.Located in the heart of the Danforth, right at the border of North Riverdale and Playter Estates, residents will enjoy the rare combination of charm, convenience, and excellent connectivity. Just steps to Broadview Station and Chester Station, commuting is effortless whether you're heading downtown, across the city, or connecting to the DVP within minutes. The neighbourhood is known for its tree-lined streets, character homes, and strong community atmosphere, making it ideal for those seeking an urban lifestyle with a neighbourhood feel.The location delivers an unmatched walkable lifestyle with countlesscafés, restaurants, bakeries, and boutique shops right at your doorstep. Enjoy the vibrant energy of Greektown, the ease of access to grocery stores and everyday essentials, and the convenience of local services just minutes away. Nature lovers will appreciate close proximity to Riverdale Park East, Withrow Park, Phin Park, and the Don Valley trail system, perfect for morning runs, evening walks, and weekend relaxation. A beautifully finished, turnkey apartment in a prime location offering comfort, style, and convenience. A fantastic opportunity to live in one of Toronto's most sought-after communities with everything you need right outside your door. (id:50886)
Royal LePage Signature Realty
21 Peppler Street
Waterloo, Ontario
This upgraded duplex offers extensive improvements throughout and provides a strong opportunity for investors. The lower suite has been fully renovated with new flooring, updated walls, and modern trim. The main level features restored flooring, refreshed trim, and professional paintwork, along with an upgraded kitchen equipped with stainless steel appliances. The upper bathroom has also been updated to enhance comfort and usability. The upper unit includes private in-suite laundry, and the home is entirely carpet free which creates a clean and modern living environment. Additional features include a newer furnace, updated fixtures throughout, and WiFi enabled smart locks that allow for convenient remote access management. This property is located close to Uptown Waterloo, the University of Waterloo, Wilfrid Laurier University, shopping, dining, transit, and major highway access. The location provides outstanding convenience for a variety of needs. The home offers a total of five bedrooms and two and one half bathrooms. The upper unit contains three bedrooms and the renovated lower suite contains two bedrooms. This layout is well suited for investors who are seeking strong rental potential as well as buyers who require an in law or multigenerational living arrangement. *All room measurements are approximate and must be independently verified by the buyer. Due to tenant occupancy and personal belongings restricting access, precise measurements could not be taken at the time of listing.* (id:50886)
Vancor Realty Inc.
52 Adelaide Street Unit# 32
Barrie, Ontario
Welcome to 32 52 Adelaide Street a home that delivers space style and the perfect Barrie lifestyle. This three bedroom two bathroom townhouse also features a bright office or den plus a private backyard that opens to a peaceful park your own tucked away retreat. Inside the open concept layout feels lively and inviting with room to relax or entertain. The finished basement gives you bonus space for a gym movie room gaming area or anything you imagine. And the location is a dream. You are minutes from Barries waterfront beaches trails and restaurants and only a quick drive to Blue Mountain for four season adventures. With low condo fees handling major exterior maintenance you can focus on enjoying life not chores. Fresh fun and move in ready this is the lifestyle upgrade you have been waiting for. Come see 32-52 Adelaide Street today. (id:50886)
Flux Realty
280 Wilson Avenue
Kitchener, Ontario
Welcome to 280 Wilson Avenue! This beautiful home offers 3 spacious bedrooms. The large family room provides plenty of space for relaxing or entertaining. The finished lower level features an additional 3 bedrooms — ideal for extended family and guests.Roof replaced in 2021, Attic insulation in 2021, Main Level Flooring is renovated 2025. Conveniently located near schools, parks, Fairview Park Mall, Grocery stores, big box retailers, pharmacies, restaurants, public transit station all within driving or walking distance , and major highways. This home combines comfort and convenience in a sought-after neighbourhood. A perfect blend of space, location, and lifestyle — ready for your family to move in and enjoy! (id:50886)
Exp Realty
4905 First Line
Erin, Ontario
Set on 10 scenic acres, this bright home offers more than 4,000 sq. ft. of living space with the freedom for your family to grow, play, and enjoy nature every day. The large eat-in kitchen includes a walkout to a spacious multi-tier deck perfect for family meals, entertaining or watching the sunrise. The family room features a cozy wood-burning fireplace and a walkout to a sunroom complete with a hot tub for year-round relaxation. An open-concept living and dining room provides plenty of space for gatherings and special occasions. Upstairs, the generous bedrooms give everyone their own space to sleep, study and play. The principal suite includes a private 4-piece ensuite with a luxurious glass walk-in shower. The finished basement adds even more living space ideal for a playroom, gym, games area, or movie nights plus plenty of storage space. Outdoors, enjoy endless activities in your own backyard. The covered patio offers a front-row seat to a stunning yard, complete with a creating a playground for all ages. Spend summers by the heated inground pool, explore the property trails all year round and there is room to build a hockey rink in the winter. Harvest apples, pears, grapes and raspberries with your own produce from the 25 x 50 fenced vegetable garden. Cost-efficient geothermal heating and cooling keeps you comfortable year round. High-speed fibre internet provides reliable service for streaming services, working or learning from home. The long paved driveway leads 10 plus car parking and an oversized 2-car garage with inside access. Recent updates include oversized thermal windows, R-50 attic insulation, new fascia and eavestrough, a pool heater and pump. CLTIP tax credits reduce property taxes.This peaceful rural retreat sits on the corner of two paved roads and has a Halton Hills address giving you the benefits of Municipal services and conveniently close to Georgetown and Acton. Minutes to the Acton GO train, schools, shops, churches, and golf courses. (id:50886)
Royal LePage Meadowtowne Realty
33a Alcan Avenue
Toronto, Ontario
Beautiful 3 Bedroom, 2 Bathroom Home In The Highly Sought After Alderwood Community. This Well Maintained, 1408 Sq Ft Space Features Hardwood Floors & California Shutters Throughout Along With A Spacious Kitchen, A Walk-Out To A Beautiful Covered Patio & Backyard - Perfect For Relaxing After A Long Week! 2 Min Walk To Long Branch GO Train, Close To The Lake, 427, QEW,401, Restaurants, LCBO, Sherway Gardens, Humber College & More. No Smokers/No Pets Due To Allergies. Lease Is For Main And Upper Levels. Basement Sound-Proofed & Currently Tenanted. Utilities Not Included In Monthly Rent & Calculated As 2/3 Of Total Utility Bill. (id:50886)
Royal LePage Your Community Realty
519 - 1060 Sheppard Avenue W
Toronto, Ontario
Property For Sale Under Power Of Sale. Welcome to this well maintained and functional 1-bedroom unit, featuring a spacious open-concept living and dining area that flows onto a large private balcony. The generous dining area fits a full-sized table, and the living space is ideal for family gatherings. Primary Bedroom Comes With W/I Closet And Could Fit A Small Desk. Enjoy Morning Coffee On A Large 80 Sqft Balcony Overlooking Quiet Courtyard And Parkette. Enjoy the convenience of underground parking and access to premium amenities such as a fully equipped fitness center, indoor pool, golf practice room, and more. Ideally located near Hwy 401, just steps from Sheppard West Subway Station, and minutes to Yorkdale Mall, Costco, Home Depot, and York University, this home offers the perfect blend of comfort, style, and urban convenience. (id:50886)
Right At Home Realty
Lph107 - 5168 Yonge Street
Toronto, Ontario
Fantastic view from every room, Massive Penthouse, Den has door can be used as a 3rd bedroom, High ceiling, Floor to top windows, freshly paint. Well maintain one owner been living here for a long time. Amazing Floor Plan, Walking Closet and Modern Kitchen Premium Finishes. Direct access to public transit. High Demand Area, World class amenities and lobby, Party Room, Media Room, Game Room, Meeting Room, Gym, Indoor Swimming Pool, 24 hours Concierge. Access To Underground Path Connecting To Empress Walk & North York Centre Subway. Near Excellent Schools..... some photos virtually staged (id:50886)
Homelife Golconda Realty Inc.
457 Arvilla Boulevard
London East, Ontario
Solid Bungalow On A Generous 75' X 182' Park-Like Lot On A Quiet Boulevard. The Main Floor Offers A Spacious Functional Layout With Three Bedrooms And Original Hardwood Floors. Additional Features Include An Attached Garage With Breezeway, A Covered Back Porch, And A Second Full Bathroom In The Basement. An Amazing Opportunity For Renovators, Investors, Or Handy First-Time Buyers To Ad Value, And Transform This Diamond In The Rough Into An Exceptional Family Home. The Property Combines Space, Potential, And Location, And Is Close To Shopping, Amenities, And A Short Drive To Veterans Memorial Parkway/401. VTB May Be Considered For Qualified Buyers Up To 70% Loan To Value. (id:50886)
Royal LePage NRC Realty
2301 Cavendish Drive Unit# 86
Burlington, Ontario
Spacious, bright, and beautifully maintained, this rare 4-bedroom, 2.5-bath townhouse stands out for its functional layout and thoughtful updates. Enjoy brand new flooring upstairs (2025) , new carpeting on the stairs, and a new deck (2022) perfect for relaxing or entertaining. Set within a quiet, family-friendly complex featuring its own park, this home is ideal for families, downsizers, or first-time buyers seeking comfort and convenience. Close top rated schools, shopping, transit, and everyday amenities, this property is move-in ready and full of charm! (id:50886)
Chestnut Park Realty Southwestern Ontario Ltd.
641 Putney Crescent
Ottawa, Ontario
OPEN HOUSE DEC. 7th, 2-4 PM. Welcome to 641 Putney Crescent - a beautifully upgraded 3-bedroom end-unit townhome in Stittsville's sought-after Westwood community. This 2020 Cypress model provides approx. 1985sqft of living space and is situated on a premium lot with no rear neighbours and added side privacy, being steps from Putney Woodland Park. This home offers bright, modern living space designed for comfort and style. Step inside to a spacious foyer that opens into a warm, open-concept main floor. Hardwood flooring, large windows, and a thoughtful layout create an inviting atmosphere for both everyday living and entertaining. The kitchen features extended cabinetry, upgraded quartz countertops, a generous island, and excellent workspace. The living and dining areas flow seamlessly together, with views of the private backyard. A formal dining room with wainscoting and a powder room complete the main level. Upstairs, you'll find three well-sized bedrooms, including a peaceful primary suite with a walk-in closet and a stylish 4-piece ensuite incl. quartz counters. The secondary bedrooms offer flexibility for family, guests, or a home office. Second-floor laundry for added convenience. The finished lower level expands your living space with a cozy recreation room highlighted by a gas fireplace - ideal for movie nights or a playroom. A rough-in for a future bathroom provides added potential. Outside, enjoy a quiet setting with mature surroundings, backing onto the Trans Canada Trail, great walkability to parks, schools, and easy access to shopping, commuter routes (Highway 416, Highway 417) and CARDELREC Recreation Complex (ice rink, swimming pool & more!). This is a move-in-ready home offering comfort, modern finishes, and a standout location in a growing neighbourhood. (id:50886)
Exit Realty Matrix
1008 - 555 Brittany Drive
Ottawa, Ontario
Welcome to this ALL-INCLUSIVE, beautiful 1-bedroom + den condo in the heart of sought-after Manor Park-offering comfort, convenience, and an unbeatable lifestyle. Step inside to a thoughtfully designed layout featuring modern finishes and a warm, welcoming feel. The renovated kitchen (2015) offers ample cabinetry, generous counter space, and a spacious pantry-perfect for cooking, hosting, or enjoying relaxed meals at home. The bright, open-concept living and dining area is bathed in natural light from oversized windows and opens onto a private balcony with tranquil, tree-lined views. It's the ideal spot for morning coffee or unwinding after a long day, with nearby trails just steps away. The versatile den, framed by double French doors, offers endless possibilities-create a home office, guest space, reading nook, or workout area to suit your lifestyle. The serene primary bedroom includes a walk-in closet and peaceful views, providing the perfect place to recharge. The spacious 4-piece bathroom features a deep soaker tub and separate shower for a spa-like experience. Added soundproofing on either side of the unit ensures extra peace and quiet. Residents enjoy a well-maintained building with excellent amenities, including a fitness center, sauna, library, party room, outdoor pool, and convenient laundry facilities. All of this is just minutes from downtown and close to grocery stores, shops, parks, trails, Montfort Hospital, restaurants, schools, NRC, LRT, and public transit. Whether you're a first-time buyer, downsizer, or investor, this condo delivers exceptional lifestyle, location, and value.24-hour irrevocable on all offers. (id:50886)
Royal LePage Integrity Realty
F - 380 Rolling Meadows Crescent
Ottawa, Ontario
Welcome to this stylish and contemporary lower-stacked townhouse in the heart of Orleans! Featuring 2 bedrooms and 1.5 bathrooms, this home is sure to impress. Step inside to find a beautifully designed open-concept living space. The kitchen boasts sleek granite countertops, ample cabinetry, and modern appliances, making it a perfect spot to prepare meals and entertain. Both bathrooms are also upgraded with granite finishes, adding a touch of luxury. Enjoy the convenience of in-unit laundry and custom blinds throughout, offering privacy and practicality. The spacious patio provides the ideal space for relaxing outdoors or hosting guests. This property includes one dedicated parking spot and is located close to parks, schools, shops, and public transit. Move-in ready, this home combines modern comfort with a prime location. Dont miss your chance to make it yours! (id:50886)
RE/MAX Hallmark Realty Group
36 Keighley Circle
Ottawa, Ontario
This 4+1 bedroom, 4.5 bathroom detached home with a double garage, main floor den and loft offers upgrades, space, and a prime Kanata location. Built by Minto in 2003 and maintained by the original owners, the property features a new roof, replaced windows, upgraded kitchen cabinets with quartz countertops, and renovated bathrooms. The lot features a 47.57' frontage, landscaped yard, maple tree, and interlock driveway and patio. Inside, a tiled foyer with sidelights and a wide door leads to a private office with French doors. Hardwood flooring runs through both levels, joined by a curved hardwood staircase with iron spindles. The open living and dining area is framed by decorative columns and a Southwest-facing window. The kitchen has full-height cabinets, stainless steel appliances, quartz counters, a large island, and storage, opening to a breakfast area with a window and patio door. A family room with a gas fireplace overlooks the backyard, and a main floor laundry adds convenience. Upstairs, the 2nd floor features a loft that is ideal for studying, reading, or relaxation. The primary suite has a tray ceiling, sitting area, walk-in closet, and 5-piece ensuite. A second bedroom has its own ensuite, while two more bedrooms share a 4-piece bath. The finished basement expands living space with a recreation room, oversized windows, pot lights, a multipurpose room with kitchenette potential, direct access to a 3-piece bath, and a guest or in-law bedroom. The southwest-facing backyard is private and sunny, with an interlock patio, gazebo, and garden space. Walking distance to parks, schools, transit, supermarkets, and restaurants, and minutes to the Kanata high-tech hub, gyms, and amenities, this home is also in the catchment of top schools, including St. Isabel, All Saints, Earl of March, Kanata Highlands, W. Erskine Johnston, and West Carleton. A rare opportunity combining comfort and convenience. (id:50886)
Royal LePage Team Realty
46 - 700 Paisley Road
Guelph, Ontario
Rare, 2 bedroom bungalow with a huge walk-out basement that opens onto green space! Approx 1900 sq/ft on both floors (951 sq/ft main floor, 951 sq/ft basement) - lots of space here for the growing family. Excellent opportunity to add value by finishing the basement - perfect space for a rec room, bedroom and bathroom! This unit is at the back of the complex - far removed from the road and is surrounded by green space with views over the ravine and Castlebury Park (soccer fields, basketball court and playground). Condo fee is $496/mth which includes water. Property tax is $2097/yr. (id:50886)
Sutton Group - Select Realty
110 Styles Drive
St. Thomas, Ontario
Welcome to 110 Styles Drive! This 1200 square foot, semi-detached bungalow with 1.5 car garage is the perfect home for a young family or empty-nester. The Easton plan features all main floor living, 2 bedrooms, open concept kitchen with quartz countertop island, large pantry, laundry room, carpeted bedrooms and luxury vinyl plank flooring throughout. The primary bedroom inlcudes a walk-in closet and 3-piece ensuite bathroom. This plan comes with an unfinished basement giving you a blank slate to do what you want or you can finish it to plan which includes a large rec room, 2 additional bedrooms and a 3-piece bath (roughed-in currently). Nestled snugly in South St. Thomas, just steps away from trails, St. Josephs High School, Fanshawe College (St. Thomas Campus), and the Doug Tarry Sports Complex, this home is in the perfect location. Why choose Doug Tarry? Not only are all their homes Energy Star Certified and Net Zero Ready but Doug Tarry is making it easier to own a home. Reach out for more information on the current Doug Tarry Home Buyer Promo! 110 Styles Drive has just been completed and is now move-in ready! Don't hesitate - make 110 Styles Drive your next home! (id:50886)
Royal LePage Triland Realty
147-43(55) Scotts Drive
Lucan Biddulph, Ontario
This recently finished two story freehold townhome in Phase Two of the Ausable Fields Subdivision is ready for quick possession, allowing you to move in without delay. Proudly built by Van Geel Building Co., this premium block of townhomes is perfectly positioned to capture breathtaking sunsets from the backyard, providing a serene and private setting. There are only three units left that will enjoy this backdrop, making this an exclusive opportunity. The Harper Plan provides 1,589 sq. ft. of thoughtfully designed living space in a stylish red brick, two-storey townhome with high-end finishes throughout. The main floor features an open-concept layout with a bright kitchen, dining, and living area, filled with natural light from large patio doors. The kitchen showcases quartz countertops, soft-close cabinetry, and engineered hardwood flooring perfect for both everyday living and entertaining. Upstairs, the spacious primary suite includes a walk-in closet and a luxurious ensuite with a double vanity and tiled shower. Two additional bedrooms and a large laundry room with extra storage provide comfort and convenience for families. A unique highlight is rear yard access through the garage, giving homeowners the ability to fence their yards without the easement restrictions typically seen in townhomes. Each unit comes complete with a single-car garage and a poured concrete driveway for added curb appeal. Located steps from the Lucan Community Centre with its arena, YMCA daycare, pool, baseball diamonds, soccer fields, and dog park this is a vibrant and family-friendly community. Don't miss your chance to own one of these premium units! (id:50886)
Century 21 First Canadian Corp
6354 Old Garrison Boulevard
London South, Ontario
Available Now. The Beaumont Model Home by Mapleton Homes is where modern elegance meets comfort, this showcase model is now available for purchase. Featuring a DISCOUNT of approximately $100,000 in builder upgrades, plus high-end built-in appliances included, this home delivers exceptional value from the moment you step inside. Situated on a 52.5-foot pool sized lot (Backing on to green space) in desirable Talbot Village (Southwest London), this meticulously crafted residence offers 4 bedrooms and 3.5 bathrooms, providing generous space for family and guests. Inside, enjoy a carpet-free, open-concept layout with rich hardwood floors, exceptional trim work, and large, energy-efficient German-made tilt-and-turn windows that fill the home with natural light. The gourmet kitchen boasts custom cabinetry, a spacious island, and premium built-ins perfect for entertaining or everyday meals. A dedicated home office with abundant sunlight makes working or studying from home effortless. Set in the heart of Talbot Village, residents enjoy nearby parks, walking trails, and recreation, with shopping, excellent schools, dining, gyms, and entertainment only minutes away. This is a rare opportunity to own Mapleton Homes beautifully appointed model home. Book your private showing or visit one of our open houses The Beaumont could soon be your new home! Flexible closing available. (id:50886)
Streetcity Realty Inc.
147-31(26) Scotts Drive
Lucan Biddulph, Ontario
This beautifully finished two story freehold townhome in Phase Two of the Ausable Fields Subdivision is ready for quick possession, allowing you to move in without delay. The Harper Plan, proudly built by Van Geel Building Co., provides 1,589 sq. ft. of thoughtfully designed living space in a stylish red brick, two-storey townhome with high-end finishes throughout. The main floor features an open-concept layout with a bright kitchen, dining, and living area, filled with natural light from large patio doors. The kitchen showcases quartz countertops, soft-close cabinetry, and engineered hardwood flooring perfect for both everyday living and entertaining. Upstairs, the spacious primary suite includes a walk-in closet and a luxurious ensuite with a double vanity and tiled shower. Two additional bedrooms and a large laundry room with extra storage provide comfort and convenience for families. A unique highlight is rear yard access through the garage, giving homeowners the ability to fence their yards without the easement restrictions typically seen in townhomes. Each unit comes complete with a single-car garage and a poured concrete driveway for added curb appeal. Located steps from the Lucan Community Centre with its arena, YMCA daycare, pool, baseball diamonds, soccer fields, and dog park this is a vibrant and family-friendly community. Don't miss your chance to own one of these premium units! OPEN HOUSES are Saturdays 11 am-1 pm (excluding long weekends) at 147-34 Scotts Drive. (id:50886)
Century 21 First Canadian Corp
53 Lucas Road
St. Thomas, Ontario
BUY NOW AND RECEIVE $35,000.00 OFF (inclusive of HST)! Apply it to ANY model, spec home, or to upgrades on any To-Be-Built homes. Offer valid until March 31, 2026.Welcome to your dream home in the heart of St Thomas, a charming small city with big city amenities! This Traditional masterpiece Model Home offers the perfect blend of contemporary design and convenience, providing an exceptional living experience. Step into luxury as you explore the features of this immaculate model home which is now offered for sale. The Ridgewood model serves as a testament to the versatility and luxury that awaits you. Open Concept and carpet free Living: Enter the spacious foyer and be greeted by an abundance of natural light and 9ft ceilings (on the main floor) flowing through the open-concept living spaces. The seamless flow from the living room to the dining and kitchen area creates a welcoming atmosphere for both relaxation and entertaining. The gourmet kitchen is a culinary delight, with quartz countertops, tiled backsplash and stylish centre island. Ample cabinet space with a walk in Pantry cabinet makes this kitchen both functional and beautiful. Retreat to the indulgent master suite, featuring a generously sized bedroom, a walk-in closet, and a spa-like ensuite bathroom. The basement offers a blank canvas for development potential with a roughed in bath, large egress windows and a Separate side door entrance. Several well appointed builder upgrades included. Book your private showing soon before this one gets away. (id:50886)
Streetcity Realty Inc.
3 - 1061 Eagletrace Drive
London North, Ontario
BRAND NEW - Luxurious 2-Storey Detached Home in Rembrandt Walk - The Orchid II Model - Welcome to Rembrandt Walk, an exclusive Vacant Land Condo Community by Rembrandt Homes, where luxury meets low-maintenance living. Enjoy all the benefits of a detached home, with the added perk of low condo fees that include lawn care (Front and Rear yard) and snow removal, allowing you to embrace a carefree lifestyle. This executive 2-storey boasts an impeccable open-concept design and high-end finishes throughout. The main floor features a chef-inspired kitchen with premium appliances, a spacious great room with gas fireplace, and a generous dinette area that opens to a 10x12 covered deck, plus a 10x12 sundeck extension perfect for indoor-outdoor entertaining.Upstairs, you'll find a convenient second-floor laundry room, a luxurious primary suite with a 5-piece ensuite, and three additional bedrooms served by a well-appointed 4-piece bath ideal for a growing family. The fully finished lower level includes a cozy rec. room, an additional 3-piece bath, 4th bedroom, and ample storage space providing even more flexibility and functionality. This move-in ready home includes all appliances as shown and is located in one of Londons most desirable neighbourhoods. Just minutes from Masonville Mall, mega shopping centres, Sunningdale Golf Course, and UWO/Hospital, this is the perfect blend of luxury, convenience, and community living. Dont miss your opportunity to own in Rembrandt Walk Book your private tour today! (id:50886)
Thrive Realty Group Inc.
17 Junkin Street
St. Catharines, Ontario
Welcome to this character-filled home that combines timeless charm with modern comfort, perfect for first-time buyers, down-sizers, or young professionals seeking style and easy living. On the main level you'll find gleaming hardwood floors throughout the bright living room, dining area, and den - all flowing into a newly updated kitchen (2025) and breakfast area. The upper level offers a private bedroom retreat, while the lower level delivers two additional bedrooms, a spacious rec room, and a second bath - ideal for guests or a teen retreat, a home office, or a growing family. Outside, a brand-new deck (2025) overlooks a lush, beautifully landscaped backyard - a private oasis for summer entertaining or quiet evenings. Located on a great street , this home offers the charm of a mature neighbourhood, with easy access to amenities, urban conveniences, and the character of a traditional city setting. (id:50886)
Keller Williams Co-Elevation Realty
50 Southdale Drive
Huntsville, Ontario
Please send over all documents from your client. Rental Application, Equifax Credit Reports, Paystubs, Letter of Employment, Identifications. (id:50886)
Royal LePage Your Community Realty
0 West Ross Road
Whitewater Region, Ontario
Nestled amidst the picturesque landscapes not far from the serene shores of Muskrat Lake lies an exceptional opportunity - a 1.06-acre building lot awaiting the realization of your dream home. Strategically situated in a central location, this property offers the best of both worlds - the peaceful ambiance of rural living coupled with convenient access to the bustling towns of Renfrew and Pembroke. Moreover, with a mere 10-minute drive to Highway 17, commuting becomes a breeze, ensuring that you're always seamlessly connected to wherever life may lead. But that's not all. Imagine strolling through the charming streets of Cobden, a town brimming with character and an array of amenities to cater to your every need. From quaint bakeries offering delectable treats to cozy coffee shops perfect for leisurely mornings, and boutiques showcasing unique finds. 24hrs irrevocable on all offers. (id:50886)
Royal LePage Edmonds & Associates

