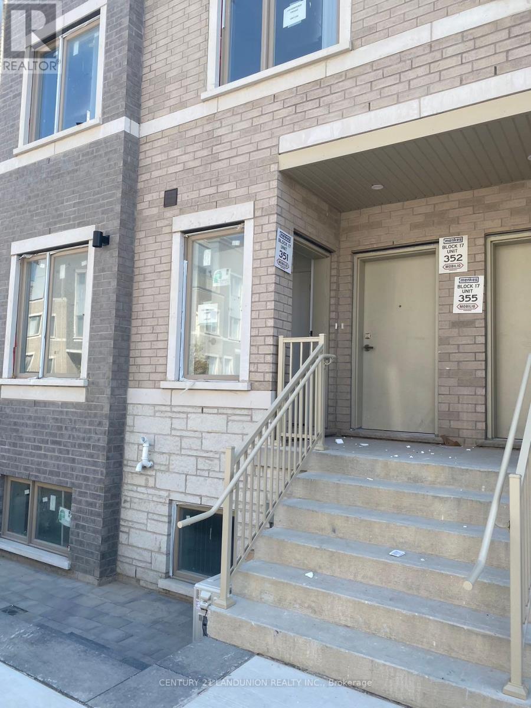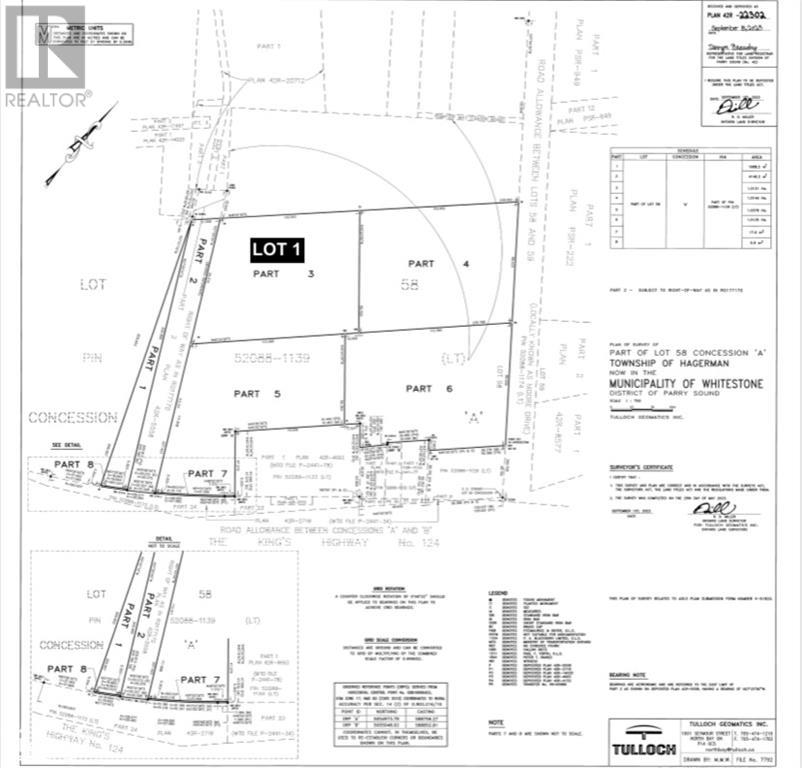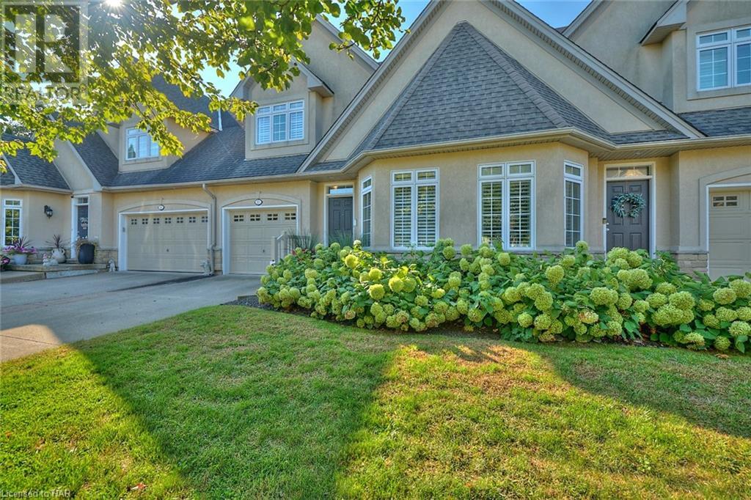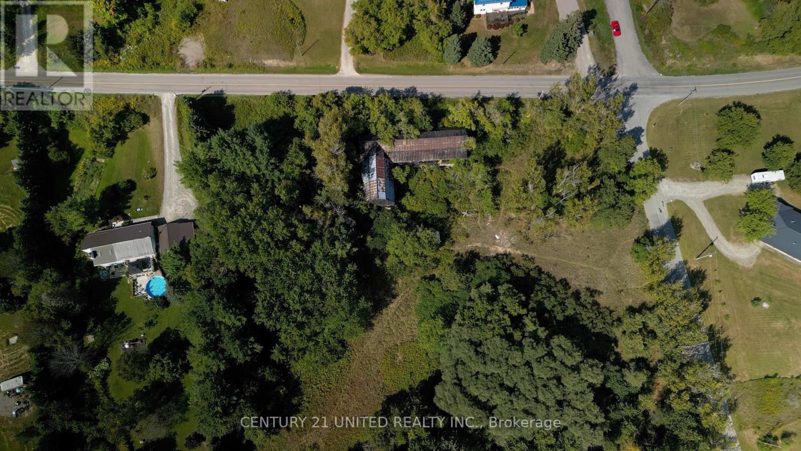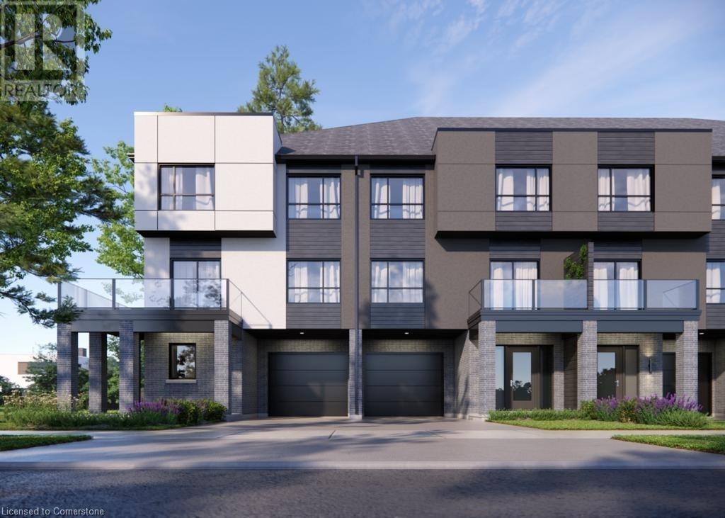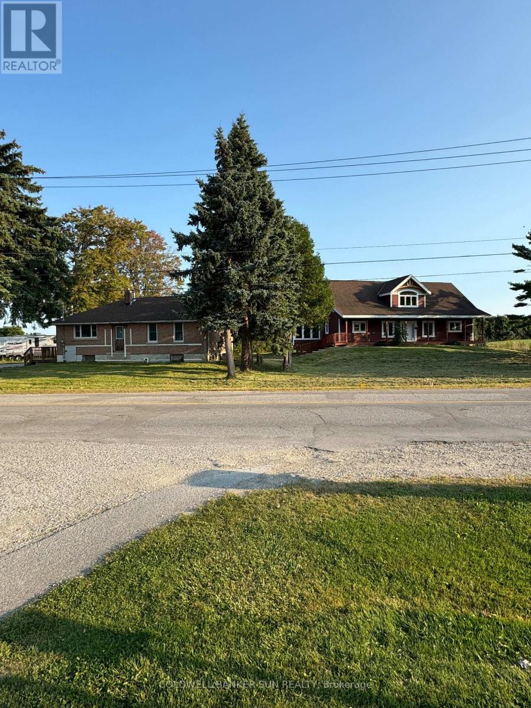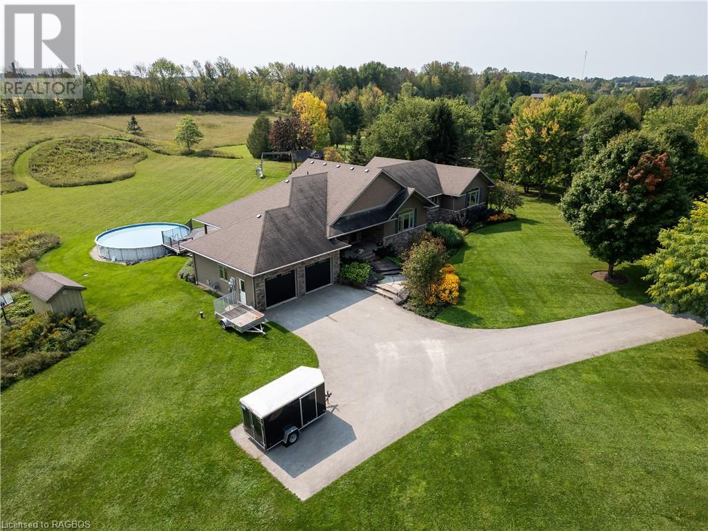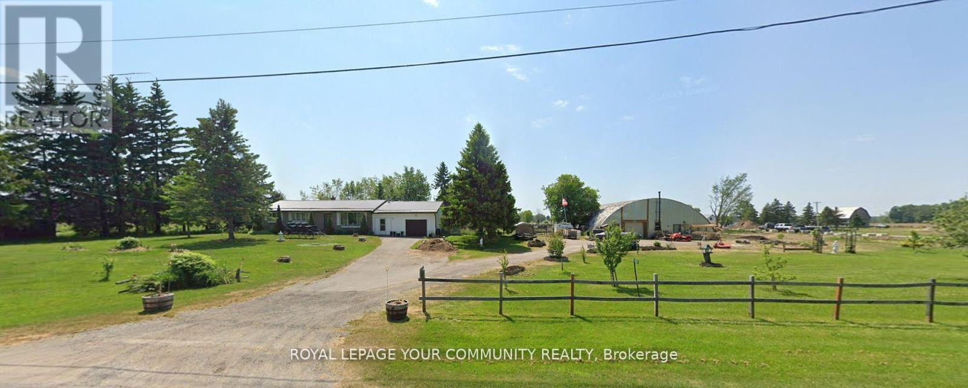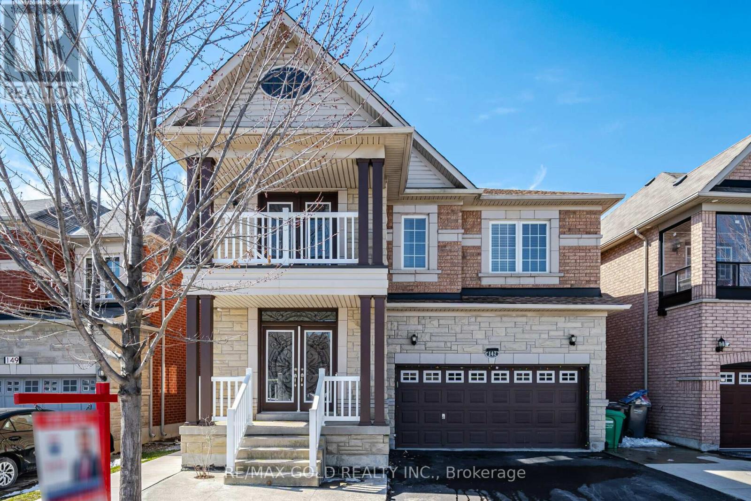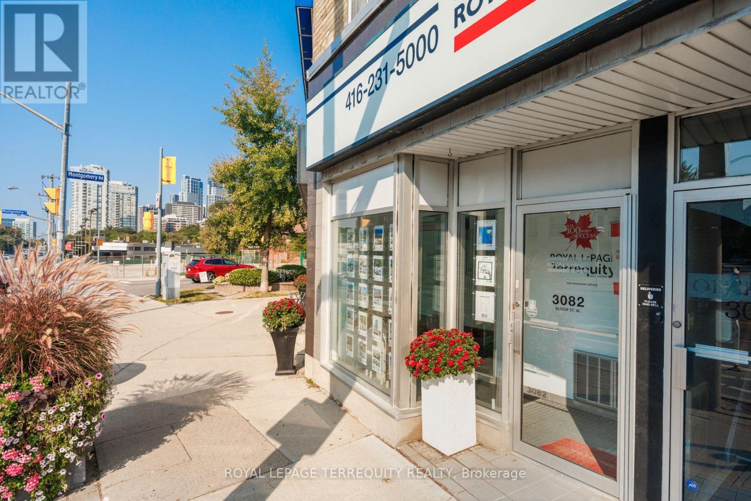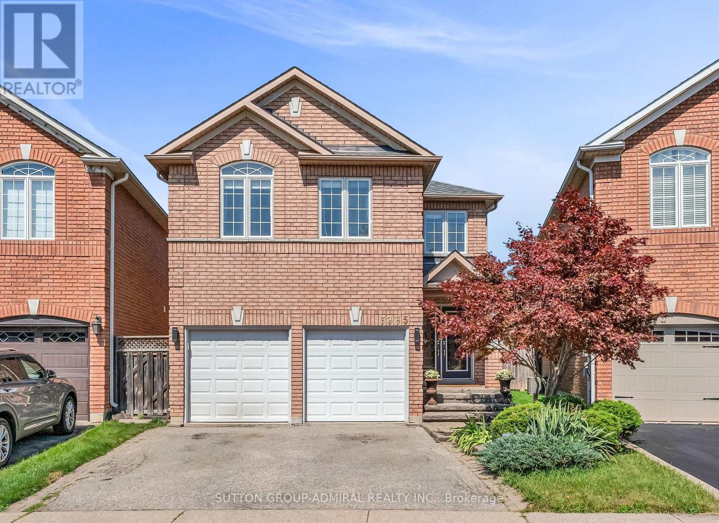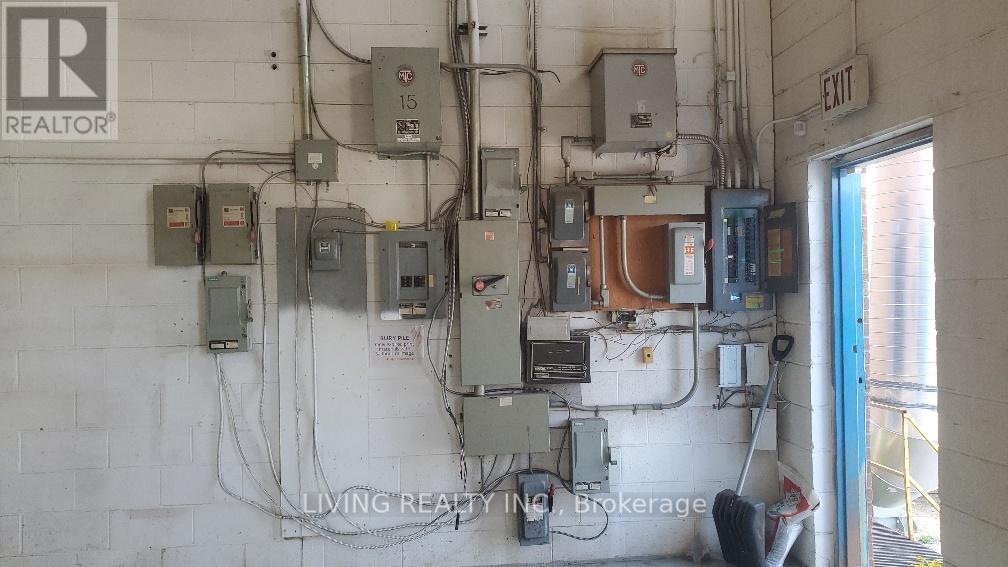238 Garden Avenue
Toronto (High Park-Swansea), Ontario
Calling all investors or friends and family buying together. Welcome to your dream fully renovated triplex in the highly sought-after Roncesvalles Ave neighbourhood. This fully renovated 2 1/2 storey home offers versatile living with three stunning units each with its own private outdoor space. This property was fully renovated as a complete rebuild from the studs in collaboration with True Design. The main floor 1 bed 1 bath unit boasts a modern, open concept living space with soaring ceilings and a beautiful kitchen featuring a centre island and gas range. The bathroom has heated floors. Custom closets have been installed throughout to maximize storage. The rear living room has easy access to the deck and overlooks the private backyard. Enjoy entertaining with gas BBQ hookup. The second/third floor is a large 1100 sqft 3-bed, 2-bath unit featuring a modern kitchen with centre island, high-end lighting and custom built-in fireplace in the living room. Sliding doors at the back lead to a deck with BBQ hook up and stairs down to the private backyard. The third floor includes two bedrooms, a bathroom, and an office space, with access to a private & spacious rooftop terrace. Both bathrooms have heated floors and marble tiles. The basement is designed to maximize natural light. An outdoor nook is perfect for a caf table & storage. The open-concept living area includes a kitchen, butcher block island, a dishwasher, and stainless-steel appliances. The large kitchen window faces the front, providing ample sunlight. Beyond the main space, theres a 3-piece bathroom, laundry/utility room, and a large bedroom with wall-to-wall closets and a large-sized window. The front of the property is beautifully hardscaped for low maintenance. At the rear, parking for 2 cars is situated off the laneway. Excellent cap rates. Fully renovated, low maintenance home in a fabulous location. **** EXTRAS **** Roncesvalles Village is a vibrant neighbourhood with charming restos, cafes, and boutiques. Well-connected to public transit & offers easy access to parks, cultural events, & excellent schools. Hwy access nearby. (id:50886)
Royal LePage Real Estate Services Ltd.
Ph806 - 250 Manitoba Street
Toronto (Mimico), Ontario
Here are 10 reasons you'll fall in love with this home: 1) Imagine living in a space where history meets modern elegance this extraordinary 2-storey penthouse loft, once the home of McGuinness Distillers, exudes character and sophistication. 2) Step inside and be captivated by 1,740 square feet of dramatic living, where 18-foot ceilings and expansive new windows, complete with Somfy motorized shades, allow you to effortlessly control the amount of sunlight, creating the perfect ambiance at any time of day. 3) The custom modern kitchen, with its sleek Thermador appliances, is a culinary masterpiece that invites you to create and savor. 4) Retreat to the primary bedroom, your personal oasis, where a spa-inspired 5pc ensuite bath, a generous walk-in closet, and a private balcony offer a serene escape. 5) Throughout the home, every detail has been thoughtfully curated, from the blonde oak plank hardwood floors to the newly renovated bathrooms, ensuring a luxurious living experience. 6) Picture yourself sipping morning coffee on one of three balconies, totaling 129 square feet, while taking in breathtaking views of the city skyline and sparkling water. 7) Nestled in a prime location, just minutes from transit, shopping, and highways, this home offers unparalleled convenience and accessibility. 8) With two side by side parking spaces and a storage locker included, your practical needs are effortlessly met. 9) And for those who love to entertain, the outdoor gas hookup on the balcony and a gas cooktop in the kitchen make alfresco dining a joy. 10) This is more than just a home; it's a lifestyle, a place where every day feels special. Come see it for yourself - your dream home awaits. **** EXTRAS **** 24Hr Concierge, Gym, Sauna, Squash/Racket Court, Party Room, Outdoor Rooftop Terrace, & Visitor Parking. Gas Hookup On Balcony. (id:50886)
RE/MAX Professionals Inc.
3rd Fl2 - 282 Queen Street W
Toronto (Kensington-Chinatown), Ontario
PRIME TIME!!! Excellent sublease opportunity for right-sized room on 3rd floor above popular and busy XS Toronto Piercings and Tattoos. Looking for complimentary service-related use to leverage the existing traffic at XS Studio. Toronto's most popular street, this won't last long!!! Ideal start-up or side hustle location for beauty and aesthetics. (id:50886)
RE/MAX Ultimate Realty Inc.
3rd Fl3 - 282 Queen Street W
Toronto (Kensington-Chinatown), Ontario
PRIME TIME!!! Excellent sublease opportunity for right-sized room on 3rd floor above popular and busy XS Toronto Piercings and Tattoos. Looking for complimentary service-related use to leverage the existing traffic at XS Studio. Toronto's most popular street, this won't last long!!! Ideal start-up or side hustle location for beauty and aesthetics. (id:50886)
RE/MAX Ultimate Realty Inc.
3rd Fl1 - 282 Queen Street W
Toronto (Kensington-Chinatown), Ontario
PRIME TIME!!! Excellent sublease opportunity for right-sized room on 3rd floor above popular and busy XS Toronto Piercings and Tattoos. Looking for complimentary service-related use to leverage the existing traffic at XS Studio. Toronto's most popular street, this won't last long!!! Ideal start-up or side hustle location for beauty and aesthetics. (id:50886)
RE/MAX Ultimate Realty Inc.
1101 - 2908 Highway 7
Vaughan (Concord), Ontario
Beautiful And Bright One Bedroom/Two Bathroom Condo Unit In The Centre Of Vaughan. This Upgraded Unit Boasts Floor To Ceiling Corner Living Room And Bedroom Windows With A Stunning View Of The Area. Unit Finishes Are Sleek and Modern, Perfect To Add Your Creative Touch. Built In 2020, The Luxurious Nord Condos Have All Amenities You Could Want. Enjoy Indoor Pool, Exercise Room, Yoga Room, Games Room, Theatre And Much More. 24 Hours Concierge Services Provide Peace Of Mind Security. Unit Includes One Underground Parking Space And One Locker. This [Property Is Close To All Amenities. (id:50886)
Sutton Group-Admiral Realty Inc.
139 Honeycrisp Crescent
Vaughan (Vaughan Corporate Centre), Ontario
This is **Assignment Sale**. Occupancy on Oct. 3th, 2024. Beautiful Stacked Townhouse By Menkes. Model Townhome 2 Bed 2.5 Baths Unit With 1082 Sqft Interior Living Space + 50 Sqft Balcony., Modern Finishes, S/S Appliances, Quartz Counters, Engineered-Composite Smart Floors & In-Suite Stacked Washer & Dryer. Minutes Walking Distance To TTC Subway Station & Viva Bus Stop. Just Minutes To Hwy 400 & Hwy 407. Close To Many Major Retailers Including Costco, IKEA, Walmart, Vaughan Mills Shopping Mall, Cineplex. Only 2 Subway Stops To York University. 1 Parking Included. (id:50886)
Century 21 Landunion Realty Inc.
Lot 1 Unnamed Road
Whitestone, Ontario
Beautiful newly created and approved building lot in Whitestone municipality. Located in a great area, only minutes from the elementary school and minutes from the public beach, Duck Rock Resort and gas station, Whitestone nursing station LCBO and the municipal office to name a few of the amenities in the area. Located on a paved road, build you dream home or your cottage country get away. There is HST on the purchase price (id:50886)
RE/MAX Parry Sound Muskoka Realty Ltd.
269 Pittock Park Road Unit# 12
Woodstock, Ontario
Welcome to Losee Homes' Newest Semi-Detached Bungalow! Open concept modern day main floor living has never looked better. This 1300 sq ft unit has been thoughtfully designed with quality-built features such as a spacious eat-in kitchen with island and breakfast bar – a culinary delight. The main floor features 9-foot ceilings, with the living room showcasing a 10-foot coffered ceiling and a cozy gas fireplace surrounded by large windows. Sliding doors from the living room lead to your spacious and very private deck – your outdoor oasis. The primary bedroom features a large walk-in closet and a 3-piece ensuite with large linen closet and 5-foot tiled shower. At the front of the home is an additional bedroom or bright and spacious office, a 4-piece bathroom, and a convenient laundry closet. The basement can be finished with 2 additional bedrooms, 1 bathroom, and a recreation room for a reasonable upgrade fee. This unit boasts a generous 2-car garage with automatic garage door opener and private double wide drive-way space, exterior Maibec siding and real stone front with brick around the sides and back. The modest condo fee of $113 covers private road maintenance. 269 Pittock Park Rd is comprised of 22 stunning semi-detached bungalows nestled in a quiet cul-de-sac, close to Pittock Dam Conservation Area, Burgess Trails, Sally Creek Golf Course and so much more. Phase 2 is well underway and expected to sell quickly. Make your interior selections on one of the unfinished units today. (id:50886)
Makey Real Estate Inc.
606 - 1400 The Esplanade N
Pickering (Town Centre), Ontario
A Bright, Spacious and Immaculate Town House in the heart of Pickering. Close to many amenities, attractions, places of worship. An ideal place for families starting out or Active Retires looking to scale down with a homely & maintenance free lifestyle. Close to Pickering Town Centre for all your shopping convenience, library across the road and a community center just down the road. The Unit itself is well finished with neutral decor through out and all top of the line appliances. Good size rooms and a really enjoyable deck with Gas BBQ. Unit also has a Fireplace to cozy up in winter and a sky light making it a bright and enticeable place. A real GEM to call Home. **** EXTRAS **** This is a rare unit with 2 parking spots as well a Locker/Storage which are in high demand. (id:50886)
Century 21 Innovative Realty Inc.
3704 - 55 Charles Street
Toronto (Church-Yonge Corridor), Ontario
Indulge in luxury living at 55C Bloor Yorkville Residences. A stunning 2 Bedroom 2 Bath suite on the 37th with an amazing clear southerly view. This award-winning address boasts a lavish lobby and 9th-floor amenities, including a top-tier and large fitness studio, co-work/party rooms, and a serene outdoor lounge with BBQs and fire pits. The top floor C-Lounge dazzles with its high ceilings, caterer's kitchen, and outdoor terrace while enjoying the breathtaking city skyline views. There are guest suites for visitors, while the close proximity to the TTC and Bloor/Yonge intersection offers unparalleled convenience. The suite is unfurnished. Never lived in before. **** EXTRAS **** Additional upgrades: Premium Built cabinetry inside wardrobes as well as bath storage, shower niche, induction cooktop, integrated kitchen storage, moveable dining table & built-in dining bench & wider premium flooring & Electric Blinds (id:50886)
Sotheby's International Realty Canada
2009 - 10 Yonge Street
Toronto (Waterfront Communities), Ontario
Modern And Spacious 1 Bed W/Parking On Prime Downtown Harbourfront @Yonge/Bay.Wood Floors Thru-Out, Combined Living/Dining, Spacious Bedroom, Quartz Counters,Breakfast Bar, S/S Appliances. Resort-Like Amenities Incl; 24Hr Concierge,In/Outdoor Pools, Full Fitness Centre, Squash, Visitor Parking, Stunning RooftopSkylounge, Guest Suites. Steps To Ttc, Grocery, Great Restaurants, FinancialDistrict, St Lawrence Mrkt, Union Stn, Scotiabank Arena, Sugar Beach, Underground Path & So Much More. Checks Off All The Boxes On Your Wish List! **** EXTRAS **** Stainless Steel Fridge, Stove, Hood Fan, Dishwasher. Washer/Dryer. Parking, Locker.Amazing Value - Includes All Utilities, Cable Tv, And 10Gb Of Bell Internet Per Month! (id:50886)
Royal LePage Terrequity Platinum Realty
1278 Yonge Street
Toronto (Yonge-St. Clair), Ontario
Location! Location! Location! Prime yonge Street at summerhill! 2nd Floor commercial/retail or office space 800 sq ft with massive window facing yonge street allowing for large signage! main entrance from yonge had granite stairs and enters to a reception with glass block. currently set up as 3 offices, and a reception area, owner open to changes! there are pot lights throughout, 2 huge skylights (approx. 3x6) for tonnes of natural lite! parquet and ceramic floors, 3 pc bath, 3 closests/plenty of storage, laundry (washer), AC, And a walk out to a p[rivat patio/balcony with rear access and a parking spot! between 2 subway stops and steps to all amenities! ideal for offices or any commercial/retail use.Owner flexible you may build to suit. **** EXTRAS **** Lease Terms: Yeras 1-5 $ 3750 Plus HST And Hydro/Gas/50% Water. (id:50886)
RE/MAX Premier Inc.
Bsmt - 268 Maplehurst Avenue
Toronto (Willowdale East), Ontario
Located In The Prime Willowdale And Sheppard Area Just Minutes Away From Transit & Train Station, Shopping, Grocery Stores & All The Essentials. 1 Bedroom Basement Apartment With 1 Parking Features A Walk In Closet, Glass Shower, Full Kitchen, Separate Entrance To Unit A & Shared Backyard & Laundry. Perfect For Students And Or Young Professional! Low Quality Photos, Shows 100x Better In Person. **** EXTRAS **** 1 Parking available (additional $60 a month). Utilities are split with upstairs tenant. (id:50886)
Right At Home Realty
123 Pioneer Drive Unit# E4
Waterloo, Ontario
Famous franchise Mexican business is here in the great location of Kitchener. It is located on a busy plaza in Doon South densely surrounded by Residential Homes & Condo's and located together with big stores such as Shoppers Drug-mart, Dollarama, Zehr's and other famous brand businesses. Spacious Unit of 1250 sq ft and seating capacity of 28. This is a turn key business and perfect for first time buyer entering into self-employment worlds. Always busy with returning clients. Lease 1+5, Gross Rent 5500/month. Food cost 25%, Wages 16%, Royalty 6% (id:50886)
RE/MAX Real Estate Centre Inc.
2329 Marine Drive
Oakville, Ontario
Welcome to 2329 Marine Drive—a beautifully renovated townhome in the heart of Bronte, steps from the lake, promenade, and parks. This elegant residence offers luxurious living across four levels, with modern updates and a prime location. The main floor features an open-concept living and dining area with smooth ceilings, pot lights, and a walkout to a new 100 sq. ft. composite deck—ideal for outdoor dining. Imagine enjoying morning coffee in a lush garden setting on your private deck, with the lake just a block away. The fully renovated kitchen by Top Notch Kitchens is a chef’s dream, with premium stainless steel appliances, including a KitchenAid Professional Series refrigerator, a five-burner gas stove, a dishwasher, and a Panasonic microwave. Custom cabinetry, quartz counters, and a stone subway tile backsplash complete this stunning space, while an oversized breakfast bar opens to the dining area. Upstairs, the spacious primary bedroom offers a walk-in closet and spa-like ensuite with a soaker tub, double vanity, and glass-enclosed shower. The second bedroom has vaulted ceilings, built-in closets, and large windows. The third bedroom provides a cozy retreat with a walk-in closet and private three-piece ensuite. The finished lower level offers versatile space for work or relaxation, complete with a gas fireplace and walkout to a covered patio. This level also includes a laundry room, powder room, cold storage, and garage access. Bronte offers a charming lakeside lifestyle with vibrant community events, boutique shopping, and waterfront dining, all just a short stroll from your front door. This home’s location provides easy access to the GO Station and major highways, while being steps from Bronte Marina, restaurants, and village amenities. Perfect for professionals or empty nesters, this home blends comfort and convenience in a vibrant neighbourhood. (id:50886)
Sotheby's International Realty Canada
8142 Costabile Drive Unit# 10
Niagara Falls, Ontario
Discover Your Dream Condo in the Heart of North End Niagara Falls! Welcome to this Courtyard Condo, where modern living meets elegant design! Impeccably maintained inside and out this stunning open concept space features a gorgeous kitchen with modern updated countertops and backsplash, that flows seamlessly into the great room, adorned with beautiful hardwood flooring, soaring cathedral ceilings, cozy fireplace and patio doors leading to your own private deck and stone patio — perfect for entertaining or enjoying a quiet evening outdoors. Some other notable updates include furnace, c/air and paint 2019. Retreat to the principle bedroom, complete with a generous walk-in closet and ensuite privilege to a stylish three-piece main floor bath, which conveniently includes laundry facilities. A beautiful den / office / dining room completes the main level. Venture upstairs to find a charming sitting area loft that overlooks the great room, leading to a massive second bedroom, ideal for guests, plus a luxurious four-piece bathroom. With an attached single car garage and an unfinished basement offering ample storage, this condo has everything you need and more. Easy hwy access, great shopping and amenities nearby. Don’t miss out on this incredible opportunity! Homes like this in this sought-after residential neighborhood don’t last long. Schedule your viewing today! (id:50886)
Royal LePage NRC Realty
Upper - 1890 Dundas Street E
London, Ontario
This second storey unit with enclosed staircase has been totally renovated. You'll love the open concept design of this contemporary 2 bedroom, 1 bath upper unit with gas heat, central air & in-suite laundry. Freshly painted, it has a new white kitchen with quartz countertop, 3 new stainless steel appliances & centre island which is open to the large living room and the dining area. New vinyl laminate flooring flows throughout and there is a new 3 piece bathroom. Convenient in-suite laundry has new front load washer and dryer. One Parking spot is available and the monthly rent of $2,200 includes gas/heating bill. Tenant pays monthly Hydro & Water bill. (id:50886)
Sutton Group Preferred Realty Inc.
N/a Gummow Road
Trent Hills (Warkworth), Ontario
Opportunity to Build Your Dream Home on a 2.2-acre Vacant Lot! Surrounded by beautiful countryside and mature trees, the land offers an opportunity for your dream custom home, plus leaves room for the kids to play, gardening or possibly a small-hobby farm. Located close to Warkworth and Campbellford, nearby amenities just a short drive, including grocery shopping, Campbellford hospital and golf courses - this property combines the perfect balance of nature with the convenience of small-town living. (id:50886)
Century 21 United Realty Inc.
66 Longshore Way
Whitby (Port Whitby), Ontario
The Beautiful Waterfront Community of Whitby Shores Awaits You With This Fully Updated 3+1 Bedroom, 4 Bath Townhome In The Tranquil Family Safe Neighbourhood. The Spacious Layout Across Multiple Levels Offers Both Comfort & Style. Elegance Starts At The Upgraded Front Door To An Inviting Foyer Flowing Into The Open-Concept Living Space, Adorned With Ample Lighting To Set Any Mood! Laminate Flooring Throughout, Leads You To An Open Bright Kitchen With Quartz Counter Tops, Tiled Backsplash, Large Island Flanked By An Extended Kitchen Counter. All S/S Appliances includes A Fridge, Chimney Hood Range, Gas Stove, Dishwasher & Wine Fridge. This Home Leaves You With Nothing To Worry About Other Than Your Move In Date! Upgrades Include Zebra Blinds On Main Floor & Primary Windows, Electric Fireplace Mantel, Built Out Upper Deck & Lower Patio, WiFi Enabled Garage Door Opener, Nema 14-50 240V Electric Car Outlet, New Walk Up Front Porch.The Community Amenities: Bike Trails, Lake Access... **** EXTRAS **** Community Amenities Cont'd: Parks, Groceries, Restaurants, Walking Trails, Annual Fireworks & Other Festivals (id:50886)
Royal LePage Signature Realty
366 Cundles Road W
Barrie, Ontario
Beautifully finished and upkept Family home in the quiet West Cundles area. Close to Schools and parks and easy access to Barrie shopping and HWY 400. 4 bedrooms and 4 baths (2 full 2 half) with a bonus basement bedroom or office. Spacious centre hall plan bright eat in Kitchen and full dining room. Main floor Sunken Family room (Gas Fireplace) and formal living room round out the main floor. Upstairs you will find a spacious Primary Bedroom complete with ensuite and three additional bedrooms and a full main bath. The mostly finished lower level is complete with a large and cozy recreation room (Gas Fireplace) with separate bar area and a unique 3 pc. washroom. Ample storage spaces and a small cold room complete the lower level. Just when you thought it couldn't get any better take a walk out to your private backyard oasis with large deck, featuring plenty of seating areas (Large metal Gazebo included ) and a Hot Tub tucked privately off to the side. Your inground sprinkler system will keep everything lush and green. Book your showing today and call 366 Cundles West your new home. (id:50886)
Century 21 B.j. Roth Realty Ltd. Brokerage
Lot 1 Highway 124
Whitestone, Ontario
Beautiful newly created and approved building lot in Whitestone municipality on sought after HWY 124. Located in a great area, only seconds from the elementary school and minutes from the public beach, Duck Rock Resort and gas station, Whitestone nursing station LCBO and the municipal office to name a few of the amenities in the area. Located on a paved road build you dream home or your cottage country get away with year round access and enjoyment! There is HST on the purchase price. (id:50886)
RE/MAX Parry Sound Muskoka Realty Ltd.
907 Reedmere Road
Windsor, Ontario
Welcome to your dream home located in the heart of riverside area. This custom 2 storey home steps away from Riverside waterfront. Features 3400+ sq.ft on a beautiful corner lot. Natural stone, brick and stucco finishes from outside,25 windows allowing for plenty of natural light.2 car garage, Concrete finished driveway, fully double sided 9 ft fence for privacy, covered patio, office with outdoor access. As you step inside the breathtaking 17 ft high ceiling and a custom grand foyer overlooking from second floor will truly amaze you, with a custom stainless steel and glass handrail. Custom kitchen with waterfall quartz countertops fully equipped with S.S appliances. On the second floor you find a full size laundry room, 4 master bedrooms with high ceiling, including 7 stars master suit which features 16 ft high ceiling ,72 inch fireplace wrapped with natural stone, huge walk-in closet, spa-like washroom equipped with a jacuzzi tub. For private showings pls call The listing agent. (id:50886)
Jump Realty Inc.
Lot 2 Moore Drive
Whitestone, Ontario
Beautiful newly created and approved building lot in Whitestone municipality. Located in a great area, only seconds from the elementary school and minutes from the public beach, Duck Rock Resort and gas station, Whitestone nursing station LCBO and the municipal office to name a few of the amenities in the area. Located on a municipal road build you dream home or your cottage country get away with year round access and enjoyment! There is HST on the purchase price. (id:50886)
RE/MAX Parry Sound Muskoka Realty Ltd.
4255 Lismer Lane Unit# 19
London, Ontario
Step into the GOLDFIELD community by Millstone Homes! Experience opulent living in South West London with our unique back-to-back custom townhomes, seamlessly blending magnificence, modernity, style, and affordability.Experience open-concept living at its best.Expansive European Tilt and Turn windows flood the interiors with abundant natural light, while the Private balconies with privacy clear glass offer a perfect spot to unwind and enjoy your evenings.Our designer-inspired finishes are nothing short of impressive, featuring custom two-toned kitchen cabinets, a large kitchen island with quartz countertop, pot lights, 9' ceilings on the main floor, and a stylish front door with a Titan I6 Secure Lock, among numerous other features.Conveniently situated in close proximity to scenic walking trails, vibrant parks, easy highway access, bustling shopping malls, reputable big box stores, diverse restaurants, and a well-equipped recreation center, this home offers a lifestyle that fulfills all your needs and more.Choose from various floor plans to find the perfect fit for your lifestyle. (id:50886)
RE/MAX Real Estate Centre Inc.
RE/MAX Real Estate Centre Inc. Brokerage-3
876 West 5th Street
Hamilton (Gourley), Ontario
Welcome To This Delightful 3 Bedroom Home With Large Corner Lot Rarely Found. Great For First Time Home Buyers Or Investors. Hardwood Floor, Good Size Bedrooms, Separate Dining Room, Kitchen With A Walk Out To The Beautiful Deck. Amazing Garage/Workshop With Door At Each End. Oasis With Separate Fenced Freshwater Pool. Fun For Everyone. Must Be Seen To Be Appreciated!!! (id:50886)
Royal LePage Realty Centre
301 - 460 Dundas Street E
Hamilton (Waterdown), Ontario
Brand new end unit!! Comes with 1 underground parking space and 1 full size storage locker. Unit has an oversized den that could be utilized as office or second bedroom. Spacious and bright unit with764 sq ft of living space featuring 9 feet ceilings for a luxurious feel. The suite features stainless steel appliances throughout, open concept living room/kitchen as well as an island for a breakfast bar. Lots of money spent on upgrades including smooth finish ceiling, upgraded flooring, upgraded faucets in kitchen and bathroom, in suite laundry and more. Bedroom features walk in closet and floor to ceiling windows for beautiful natural lighting. Building features exquisite amenities such as geothermal heating and air conditioning, event room, residents gym, visitors parking, rooftop patio and lounge, secure fob access and more. Located in sought after Waterdown neighbourhood, easy access to highway but nestled amongst parks and nature, schools and green space. (id:50886)
RE/MAX Escarpment Realty Inc.
76 Moorland Crescent
Hamilton (Ancaster), Ontario
Spectacular Home situated in desirable Ancaster 'Meadowlands' neighbourhood! This incredible home features a Bright Open Floor Plan, 9 Ceilings on the Main Floor, a Spacious Eat-in Kitchen with Granite counters, Separate Dining Room, Architectural details including interior decorative columns, vaulted ceilings in the Foyer, Loft & Primary Bedroom, window bench seats, transom windows in Kitchen & Family Room, hardwood stairs & floors in the Dining Room, Family Room, Upstairs Hall & Loft area, the Primary Bedroom has a 5 piece ensuite bath with Quartz counters, a second level loft area provides additional living space or potential for a 4th bedroom, a fully finished lower level with Recreation Room & 3 piece bath, landscaping with concrete patio & drive, excellent location near Shopping, Schools, Parks, Highway 403 & More. (id:50886)
RE/MAX Escarpment Realty Inc.
124 Shoreview Place
Hamilton (Lakeshore), Ontario
Located steps away from Lk ON, this is the largest of the executive townhomes at Frances Shores, at 2100 sq ft. This home has an entertainer's main flr layout & walkout to the outstanding backyard. The 2nd flr boasts 3 lg bedrooms, ea with a walk in closet. The primary bedroom has a ensuite bathrm. A laundry rm & linen closet complete the 2nd floor layout. High ceilings & the potential for a lrg rec room or nanny suite complete this beautiful home. (id:50886)
Royal LePage Real Estate Services Ltd.
560 Athlone Avenue
Woodstock, Ontario
This prime industrial property spans 1.2 acres and is conveniently situated close to Hwy 401, offering easy access and high visibility. The proximity to major big box stores adds to its appeal for potential business opportunities. two well maintained structures are present, suitable for office space, storage. One is Fully brick Building and another one is approx. 2800 sq ft Pre- Engineered panelized home. Prestige M1 Industrial Zoning allows multiple uses such as Hotels, motels, Outside Storage, Medical Building, Warehousing etc. the property is equipped with essential utilities, including water, electricity, natural gas and sewage, ensuring a seamless transition for your business operations. (id:50886)
Coldwell Banker Sun Realty
023038 Holland-Sydenham Townline
Chatsworth, Ontario
This magnificent 4,420 finished sq.ft. home with attached double car garage on 4.5 acres offers abundant space and exceptional features throughout. The main floor is designed for convenience and comfort, featuring great storage, custom trim, and square cut flag slate floors. A large main floor laundry room and 3 piece bath off of spacious entrance foyer. The large primary bedroom offers a walk-in closet, and a 4pc ensuite. The living room is filled with natural light from large windows, complemented by engineered hardwood floors and cathedral ceiling. The heart of the home is the bright and spacious custom kitchen with cherry cabinetry, a pantry, granite countertops, prep sink, and a raised breakfast bar area. Modern appliances include a new microwave and dishwasher. The kitchen seamlessly flows into the dining room with vaulted ceilings and patio doors leading to a covered porch area. There is also a bedroom/office and a generous sized family room with vaulted ceilings. A 2nd covered porch with hot tub and BBQ area, is perfect for outdoor entertaining and leads to a beautiful above ground pool. The basement boasts 9' ceilings and includes four bedrooms and two bathrooms, one bedroom offering ensuite privilege. The basement also features custom trim, a recreation room, ample closet space, 5pc bathroom, utility room, natural gas boiler, forced air heating, in-floor heating, and central air conditioning. The basement is spray-foamed from floor to ceiling for max efficiency. The exterior is equally impressive with a paved driveway, landscape lighting, irrigation, lush landscaping, playhouse, garden shed, a large above ground pool and a front porch, providing multiple areas for relaxation and entertainment. This home combines luxury, comfort, and practicality, making it the perfect place for your family to call home. (id:50886)
Royal LePage Rcr Realty
1274 2nd Conc Road
Norfolk (Port Rowan), Ontario
An approx. 5,568 sq.ft. building + a 3 bedroom Bungalow on 6 acres. Great Opportunity and location for a User to live/work from home and/or investor. Great exposure on Lakeshore Rd. (Hwy 42) Port Rowan. The property is being sold with vacant possession of house and building. The building is currently divided into approx. 3,886 that was previously tenanted and owner uses approx. 1682 sq.ft. as workshop. Buyer to confirm clear height and shipping doors are suitable for its use. Building has rounded roof so clear height only estimated in middle at highest point. The zoning is A - Agricultural. **** EXTRAS **** Power to be confirmed. (id:50886)
Royal LePage Your Community Realty
147 Calderstone Road
Brampton (Bram East), Ontario
Welcome To Luxury Living In The Prestigious Brampton East Community. This Beautiful 4+2 Bedrooms,5 Washrooms Home Features An Open Concept Combined Living & Dining Room, Fully Upgraded Kitchen With Quartz Counter Top, S/S Appliances, Separate Family Room With Fireplace, Laundry Room On Main Floor,2nd Floor Offers 4 Spacious Bedrooms + 3 Full Washrooms. Balcony To Enjoy Spring & Summer. Master Bedroom With 5 Piece Ensuite. Beautiful Property With Finish 2 Bedroom Basement with Separate Laundry & Separate Entrance. Basement Is Rented To A Very Nice Family Willing To Stay If Buyer Agrees Otherwise Will Be Vacated Before closing. Close to Park/School/Shopping Plazas/Public Transit, Place Of Worship and Major Hwys. (id:50886)
RE/MAX Gold Realty Inc.
404 - 297 Oak Walk Drive
Oakville (Uptown Core), Ontario
Welcome to one of Oakville's most sought-after locations! This stunning apartment boasts a beautiful living space with 9 ft ceilings and a bright, modern open-concept design. The interior is enhanced by premium laminate flooring and elegant light fixtures, creating a stylish ambiance. Ideally located at the vibrant intersection of Dundas and Trafalgar, this unit offers breathtaking city views from an extended balcony, perfect for enjoying the skyline. You'll be just steps from shopping centers, plazas, restaurants, and a convenient transit hub. Plus, with quick access to major highways like the 407, 403, QEW, and Oakville GO Station, commuting is a breeze. **** EXTRAS **** S/S Fridge, Stove, Dishwasher, Washer/Dryer, Locker, Parking (id:50886)
Dream Maker Realty Inc.
50 Magdalene Crescent
Brampton (Heart Lake East), Ontario
Welcome To This Gorgeous 3 Bed 3 Bath Freehold Townhome In Sought-After Heart Lake In Brampton! Large Front Balcony From Living Room! Open Concept Layout. Freshly Painted In Neutral Colours Throughout! Spacious Eat-In Kitchen With Stainless Steel Appliances. Primary Bedroom Features 4 Pc Ensuite And Large Closet. Finished Basement With Walk Out And Above Grade Windows. Includes 2 Parking Spaces With Large Garage. **** EXTRAS **** Close To Schools, Parks, Shops, Restaurants, Entertainment Districts & Groceries. See It First Before It Is Gone! (id:50886)
Royal LePage Signature Realty
214 Drinkwater Road
Brampton (Fletcher's West), Ontario
Rare Opportunity. Beautiful BRAND NEW RENOS July-Aug'24: A) Kitchen, B) Washrooms, C) Laundry Room) D) Quartz Countertops E) Plank Flooring, F) Modern Door Hardware, G) Soft Close Cupboards! 3 Full Washrooms on Upper Level, Enhancing Comfort for whole Family. Super Spacious 2,559 square feet, Double Entry Doors with Extremely Functional Floor Plan. Walk in Closet, Space Saving Closet Organizers. Current Peace of Mind Home Inspection. Crown Moldings, Smooth Ceilings, Pot Lights and a Suite of Stainless Steel Appliances, including Fridge, Stove, Range Hood, and Dishwasher. Home is Adorned with Hardwood Floors, Railings and Pickets. On a Premium Size 50 foot Frontage Lot with over 5,080 square feet! Extensively Landscaped with Interlocking Walkways and an Extended Large Patio, creating a Wonderful Landscaped Oasis. Check out the Incredibly Equipped Shed with full Hydro and exterior Pot Lights! Additional Improvements include: Lofty Nine Foot Main Floor Ceilings, Hardwood Floors, Granite Countertops, Pantry, Roof (2018), Driveway (2018), Central Air and Hi-Efficiency Furnace, Thermal Windows (2013) with a 30 yr warranty, In Ground Sprinkler System, Gas Fireplace, Gas BBQ Line, California Shutters, Central Vacuum, Garage Door Opener with remote. Large unspoiled basement offers potential to create a 2 bedroom basement apartment which could generate over $2300/mo rental income, making this Home even more Affordable. Otherwise, have this Unspoiled Blank Canvas, High and Dry basement, Transformed into Whatever You Dream about! Friendly neighbours make you feel welcome. Located in a Park Paradise, there are 4 parks within a 20-minute walk and a transit stop just one minute away. The area is served by excellent schools and is close to all essential amenities, including a Community Centre, Hospital, Library, Parks, Trails, and Shopping. Superb Value. Move in and Enjoy! Rates are Trending Down. Is this your next Dream Home? **** EXTRAS **** In Ground Sprinkler System (id:50886)
Exp Realty
104 - 72 Sidney Belsey Crescent
Toronto (Weston), Ontario
Welcome to 104-72 Sidney Belsey. This stacked townhouse unit offers with 3 spacious bedroom ,with direct access to private balcony and two full bath. Master BR offers a walk in closet and a 4pc ensuite bathroom that separate from the other two rooms. Its main level unit. Great start for 1st time buyer/investors or for someone who would like to down size. Excellent Location Surrounded By many amenities, Easy Access To public transit and the upcoming Eglinton LRT, Go Train, 400/401 Minutes To Shopping Malls and plaza, Short Walk To Schools, Parks & Playgrounds. You'll Be A Few Minutes Walk to Hiking Trails Along The Humber River. Furnace and central AC was been replaced (2024) HWT (R) 2024 (id:50886)
Homelife Superstars Real Estate Limited
1080 Glenashton Drive
Oakville (Iroquois Ridge North), Ontario
Amazing Location! Most Sought After Wedgewood Creek. Conveniently Located Across The Street From Iroquois Ridge Community Centre And High School, Lots Of Living Space, 4 Bedrooms 2.5 Bath, Beautiful Master Bdr.4 Pc Ensuite With Stand Alone Tub & Fireplace. Upgraded Kitchen W/Stone Countertops, S.Steel Appliances, Built In Microwave/Oven, Gas Stove, Main Floor Laundry And Additional A/C Unit Installed On 2nd Floor, Spacious Professionally finished legal basement w/separate entrance for extra income $$ , in-laws suite or Home based business, Enjoy The Beautiful Backyard With Inground Pool.T his Prime Location Is Close To The Go Train Station, 403, Qew, Parks & Shopping. **** EXTRAS **** W/O Separate Entrance Spacious Professionally finished legal basement, S, Steel Appliances , ELF's, GDO, Additional A/C Unit Installed On 2nd Floor, Inground pool (id:50886)
Right At Home Realty
631 Warhol Way
Mississauga (Meadowvale Village), Ontario
Beautiful Stone front Brick with Great curb appeal welcoming foyer. Hardwood Floor in Living and Dining room. Three way gas fireplace. Kitchen with Breakfast area, overlooking Garden. Fully Fenced lot. Extended Driveway and one side walk for 4 car parkings. Finished Basement with 3 PC bath, Cold room under front porch. Basement finished with Separate entrance from Garage. Easy access to 401, 407, 410 & close to Heartland Town Centre. (id:50886)
Homelife/miracle Realty Ltd
3082b Bloor Street W
Toronto (Kingsway South), Ontario
Prime Kingsway Corner Location With Excellent North Exposure On Busy Bloor Street With 4 Private Parking Spaces, And Within Walking Distance To Royal York Subway Station. 1,785 Sqft Of Recently Renovated High End, Professional, Modern Office Space. Finished Basement With Meeting Room, Kitchen, 2 Washrooms And Large Separate Storage Room. (id:50886)
Royal LePage Terrequity Realty
3335 Laburnum Crescent
Mississauga (Lisgar), Ontario
Welcome to this gorgeous family home situated in the Lisgar neighborhood. Location is key with all schools, highways, public transit and amenities close by. Home shows pride of ownership. Sun filled from top to bottom, main floor complete with hardwood floors. The open concept kitchen to family room allows for large family gatherings, with walk out to the backyard. This home also offers complete peace and tranquility with a 2 way fireplace that can be enjoyed in both the family room or living room. On the second floor the primary bedroom is the perfect escape with large windows and an ensuite bath. All 4 bedrooms are generous in size. Attached garage with entrance into the home. (id:50886)
Sutton Group-Admiral Realty Inc.
14 - 1270 Finch Avenue W
Toronto (York University Heights), Ontario
Excellent location! Close proximity to Finch Subway. Many uses permitted. Retail/Office space in the heart of North York. Lots of foot traffic. Close to Hwys 401/400/407. Walking distance to York University. Many new developments & local amenities in the area. Very well maintained and clean unit in a great complex. Currently used as a spa with many rooms and bathrooms. Seller also willing to sell license in addition to purchase price. (id:50886)
Jdf Realty Ltd.
221 - 4 Kimberley Lane
Collingwood, Ontario
Available For LEASE. Introducing Luxurious Brand-New Royal Windsor Condominiums In Desirable Collingwood. The Suite Viceroy Model Is Perfect Size, Comes With 1050 S/F Spacious 2B/R, 2W/R, With Open Balcony. Parking & Locker. Set In The Highly Desired Community Of Balmoral Village, Royal Windsor Is An Innovative Vision Founded On Principles That Celebrate Life, Nature, And Holistic Living. Every Part Of This Vibrant Adult Lifestyle Community Is Designed To Keep You Healthy And Active. Royal Windsor Offers A Rooftop Patio With Views Of Blue Mountain And Osler Bluff Ski Club. Tenant Pays Rent + Utilities. Enjoy Access To Amenities At Balmoral Village Including A Clubhouse, Swimming, Therapeutic, Etc. (id:50886)
Homelife/future Realty Inc.
1523 - 9000 Jane Street
Vaughan (Concord), Ontario
Short term rental. Fully furnished Charisma Condos by Greenpark! Modern, open concept 1 bedroom condo available for rent. Modern finishes include quartz counter tops, stainless steel appliances, large windows, wide plank hardwood flooring throughout & in-suite laundry. This unit is very bright, rooms are spacious, one of Vaughan's best locations, right beside Vaughan Mills, Canada's Wonderland, Viva bus terminal, Highway 400, Highway 7. Unit is close to all major grocery stores, shopping & dining. 1 Parking and 1 locker included. (id:50886)
Bridlepath Progressive Real Estate Inc.
1 Main Street
Innisfil, Ontario
Located Just steps away from SandyCove Mall which offers The Cove Cafe, hair salon, variety store, & Pharmacy. Situated at the end of ""Fleming Blvd"" this lot offers lots of privacy! This model comes w/2 private parking spaces right outside your door as well as a garden shed for extra storage space. This bungalow is offering 2Bed, 2Bath and an All Season Sunroom leading to a private back deck. There is also a deck on the front of the house perfect for enjoying your morning coffee or evening glass of wine! The front foyer welcomes you into the living room which overlooks the front deck and yard. Enjoy reading your favourite book or watch a great movie on tv by the toasty fireplace this winter. The Primary Bdrm offers a Walk-In/through Closet and a 2Pc Ensuite. Sandycove Acres is one of Southern Ontario's largest residential retirement communities located minutes away from the shores of Lake Simcoe. Within 5km of Stroud, 10min to South Barrie, approx. 45min to Toronto, 17min to Gateway Casino in Innisfil, & Approx. 48min to Casino Rama in Orillia! The park offers so many great amenities & activities just steps from your door! 3 Club Houses, 2 outdoor heated swimming Pools, Indoor/Outdoor shuffle boards, exercise facilities, dart boards, Dances, Hiking Trails & More. Land Lease Monthly Fee's for new tenant (Rent, Maintenance & Taxes) $941.20 **** EXTRAS **** New Gas Furnace (2023), Shingles replaced (2014), 2 outdoor water outlets, garden beds, 200amp panel. Need more storage space? Outdoor storage lockers are located behind the house and may be avail. for rent from the park. (id:50886)
Royal LePage Rcr Realty
725 Regional Road 12
Brock, Ontario
Surround yourself with privacy in this stunning custom built country bungalow. This spacious three bedroom home offers an attached two car garage with direct access into the home. Also the added plus of a detached 40 x 30 foot garage/ workshop with hydro and gas heating. All of this is situated on two acres with beautiful curb appeal and surrounded by forest and farm fields. The home has a lovely layout full of charm and character. You will be impressed once you walk into the home from the covered front porch. Inside you will find a sunken living room filled with an abundance of natural light, and an adjacent formal dining room. Walk further and you enter the spacious modern kitchen featuring a sitting area, large center island and separate breakfast area surrounded by windows. From the adjoining four season sunroom, walkout through garden doors to the deck and beautiful back yard. This main level also features the three bedrooms. Primary bedroom has a large walk-in closet and a four piece ensuite that boasts a soaker jacuzzi tub and separate shower. This level also offers a convenient main floor laundry with laundry tub and loads of cupboard space. From this level you will also enjoy the entrance to the two car attached garage. Finally, the full partially finished basement is just waiting for your personal touches. In this area, you will find a large recreation/games room combo, an oversized office(or fourth bedroom), a one piece washroom that is roughed in for vanity and shower, furnace room, utility room and cold room. The possibilities here are endless. Come have a look at this unique property! It has something for everyone in the family. You wont be disappointed. Only a few minutes drive to Cannington and Beaverton, and an easy commute to points south via Highway 48 or Highway 12 **** EXTRAS **** Asphalt Shingles On House (5 years Old) Shop (3 years Old) 40 ft x 30 ft detached Shop. Separate 100 amp Hydro, Gas Heat, Insulated and Drywalled, Cement Floor (id:50886)
RE/MAX Country Lakes Realty Inc.
174 Cottage Lane
Tweed, Ontario
Hot off the press, this stunning year-round Riverfront retreat is ready to be your next dream home! Nestled on a spacious lot, this beautifully decorated gem is in move-in condition, offering comfort and style at every turn. Enjoy spectacular views from every window and embrace the tranquil River living you've always imagined, on the beautiful Black River. With three bedrooms and plenty of room to relax, this property is perfect for both a peaceful personal retreat . Outdoor enthusiasts will love the large outdoor storage sheds and unbeatable fishing right at your doorstep. Whether you're looking for a serene escape or an ideal spot for a family who wants to escape city life on weekends, you can enjoy the outdoors and have your own workshop. Lots of potential projects for someone who cant sit still, and loves being outside, 174 Cottage Lane is your chance to own a piece of paradise. Don't miss out this one won't last long! **** EXTRAS **** Baseboard Backup (id:50886)
Royal LePage Proalliance Realty
3 - 1320 Ellesmere Road
Toronto (Bendale), Ontario
Discover the perfect location for your business! Situated on a prime major street with swift access to Highway 401, this versatile warehouse and manufacturing facility offers endless possibilities. With zoning that accommodates industrial, office spaces, educational and training centers, and recreational uses, your business can thrive here. Don't miss out on this exceptional opportunity! **** EXTRAS **** Loading Doors only accommodate small trucks, No Tractor Trailers (id:50886)
Living Realty Inc.







