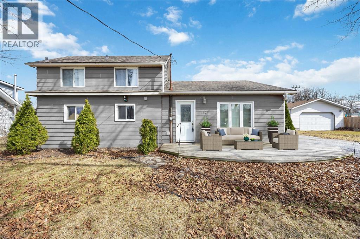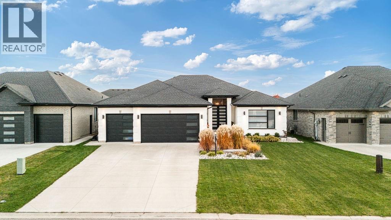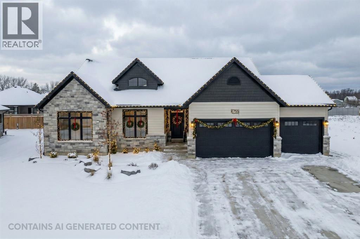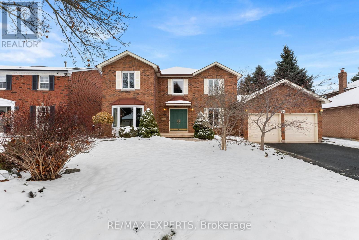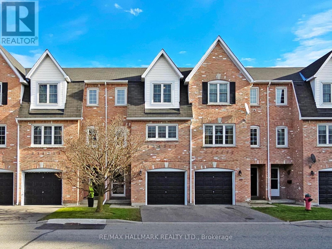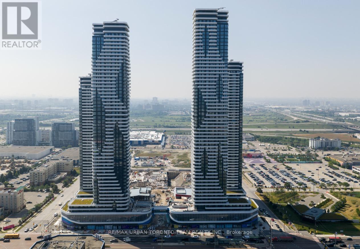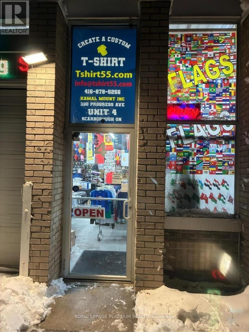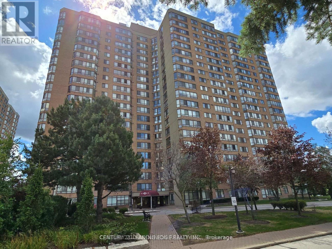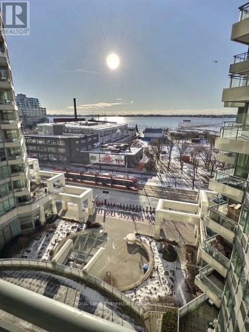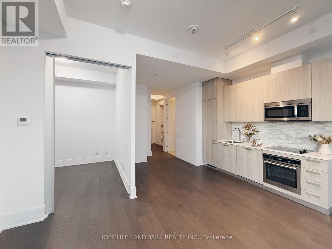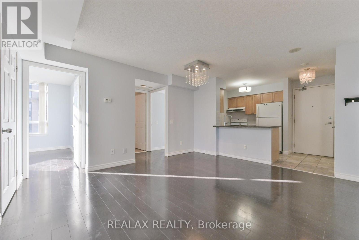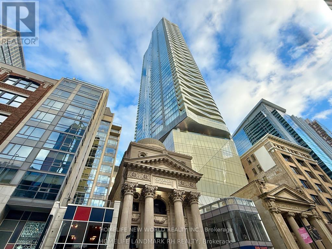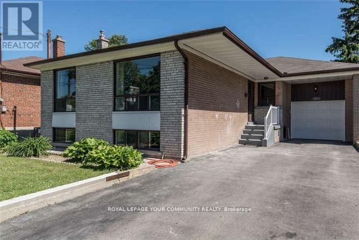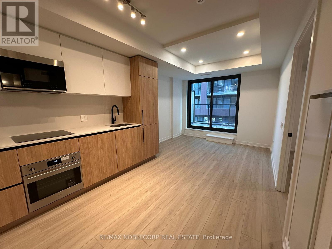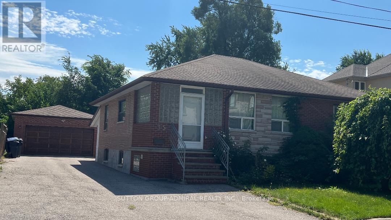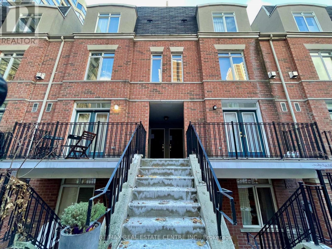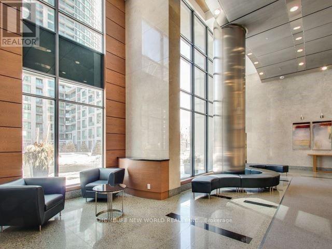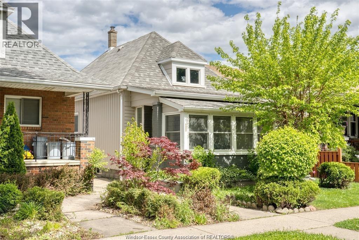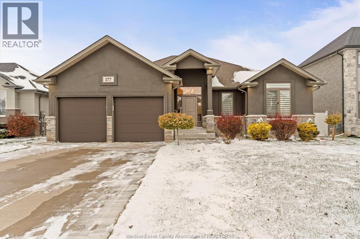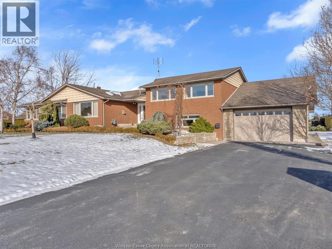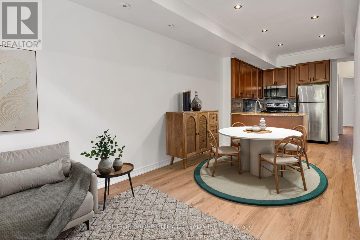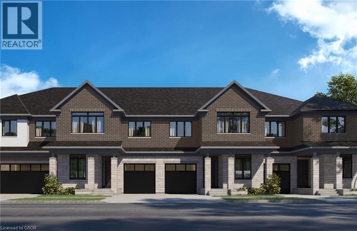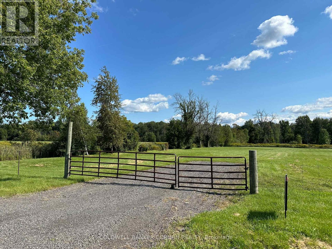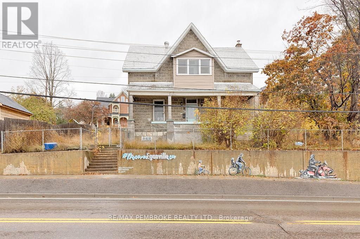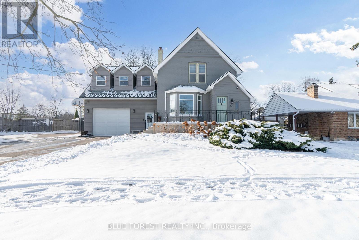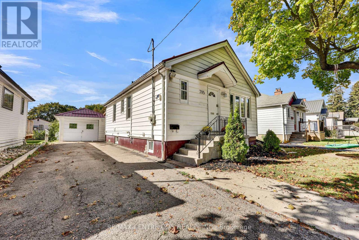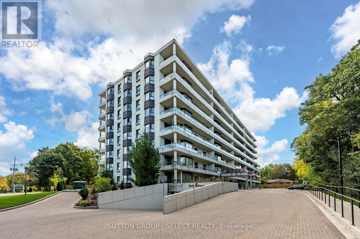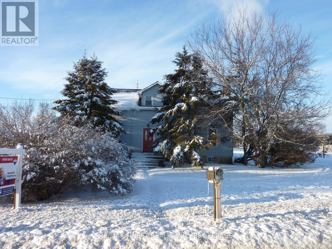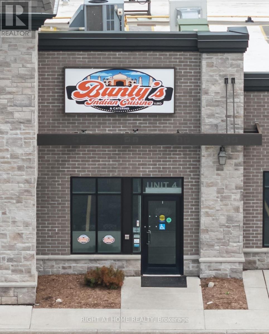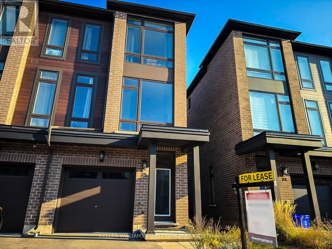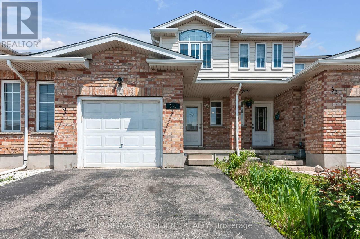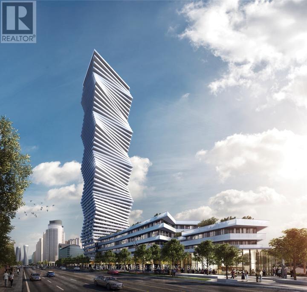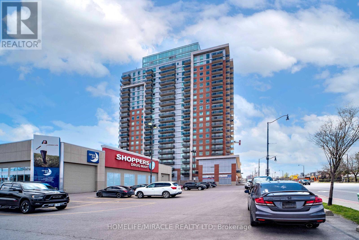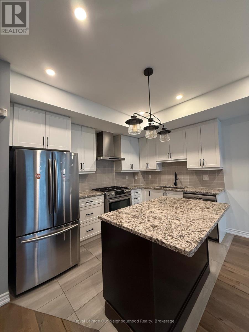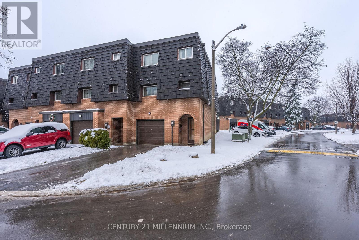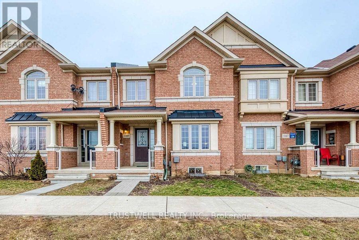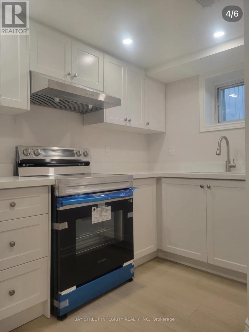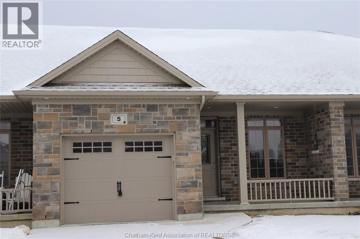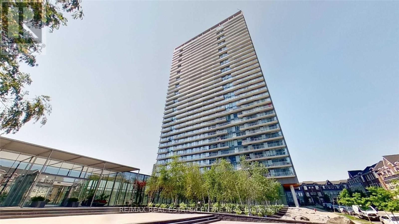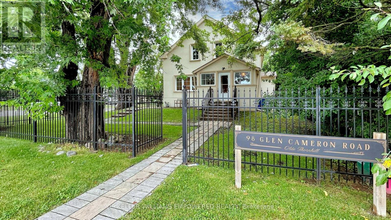456 Murray Street
St Clair, Ontario
Welcome to 456 Murray street located in Corunna backing onto Cameron Park - featuring 3 bedroom, 2 bath, vaulted ceilings and open kitchen with all newer appliances. The main level has a bedroom with 2 piece bath, second level has a bedroom with a full 4 piece bathroom (renovated 2023) and the third bedroom is located in the basement. Newer vinyl flooring throughout with new carpet on all stairs as well. Insulation in the attic was complete in 2024. All new gutters and draining on the home in 2024. Fridge, stove, washer, dryer & dishwasher all less than 5 yrs. Newer AC in 2021. Roof (2016). Sump pump (2021) The perfect rental property or starter home for first time buyers looking to get into Corunna at a good price! HWT is rental. (id:50886)
Initia Real Estate (Ontario) Ltd.
3489 Timber Ridge Road
Plympton-Wyoming, Ontario
Your dream awaits! This 5 yr old bungalow features a perfect blend of modern elegance and comfort with an open-concept design with 3+3 bedrooms, 3 bathrooms, triple car garage and an oasis backyard! The luxurious master retreat includes an ensuite bathroom and a walk-in closet for your convenience. Entertain for days with a saltwater heated pool and pool house equipped for a full kitchen. Experience the perfect family lifestyle in this exquisite home! (id:50886)
Exp Realty
6755 Griffin Drive
Plympton-Wyoming, Ontario
The night before Christmas, this beautiful home sat, patiently awaiting its new owner… Welcome home for the holidays to 6755 Griffin Dr, a beautifully crafted Churchman Homes bungalow nestled in the desirable Camlachie community, where comfort and quality truly shine. With over 3,200 sq ft of finished living space and a triple car garage, this home is ready to host growing families, festive gatherings, and cozy winter nights alike. The open-concept kitchen, dining, and great room feature soaring cathedral ceilings and a gas fireplace - the perfect backdrop for stockings, string lights, and holiday cheer - all while overlooking the covered back porch and spacious yard. Your primary bedroom is a peaceful winter escape, complete with a luxurious 5-piece ensuite featuring double sinks, a dreamy soaker tub, a glass shower, and a walk-in closet ready to store every holiday sweater you own. With four additional spacious bedrooms, and two more bathrooms, there is plenty of room for the family and guests. The convenient main-floor laundry makes cleaning up a breeze, and the insulated garage roughed-in for a gas heater is ideal for keeping your sleigh warm all winter. Set on a massive pie-shaped lot (approximately 160 ft at its deepest) with front and back irrigation, there’s plenty of room for snowmen in winter and backyard memories year-round. Just minutes from the lake, this home truly has it all - making it the perfect place to celebrate this Christmas and many more to come. (id:50886)
Blue Coast Realty Ltd
64 Craigleith Crescent
Richmond Hill, Ontario
The Perfect 4+1 Detached Home in The Heart Of Oak Ridges Lake Wilcox Community * Quiet Family Friendly Street * Premium 65 Ft Wide Lot * 131 FT Deep Pie Shape Lot Perfect For a Backyard Oasis * Brick Exterior * Bright East & West Exposure * No Sidewalk Fits 6 Cars On Driveway * Professionally Landscaped & Interlocked Front & Back W/ Mature Trees* Double Door Entrance * Grand Entrance W/ 17 Ft Ceiling In Foyer * Over 4200 Sqft Of Living Space * Smooth Ceilings On Main Floor * Crown Moulding Throughout * Library + Office On Main Floor * Oversized Eat In Kitchen W/ Granite Counters + Backsplash + B/I Oven & Microwave + Coffee Bar + Intercom + Hardwood Floors + Breakfast Area Walk Out To Yard * Family Room Features Wood Burning Fireplace & Hardwood Floors * Mudroom W/ Side Entrance & Laundry On Main Floor * Oversized Primary Bedroom Offers Hardwood Floors, 2 Walk In Closets, 4 Pc Spa Like Ensuite w/ Upgraded Tiles & Vanity + Crown Moulding, & Separate Tub & Shower * All Bedrooms Are Spacious With Hardwood Floors * Finished Basement W/ Rec Room Perfect for Entertaining, 5 Pc Bath W/ Bidet, Bedroom, Wetbar & Gas Fireplace * Access To Garage * Move In Ready ! Close To Restaurants, Medical Centres, Lake Wilcox, Parks, Trails, Top Ranked Schools & Many More * Must See (id:50886)
RE/MAX Experts
20b - 51 Northern Heights Drive
Richmond Hill, Ontario
Perfectly positioned in one of Richmond Hill's most convenient neighbourhoods, this bright and spacious townhouse blends modern comfort with exceptional everyday convenience. The heart of the home features an airy, open-concept living and dining space with hardwood floors and sleek pot lights that create a warm, modern feel. This open-concept area also features a convenient 2-piece bathroom. From the living room, walk out to your private deck, perfect for outdoor dining and entertaining. The spacious kitchen features stainless steel appliances, a bright window over the sink, a built-in pantry, and ample space for a full breakfast table. Upstairs, you will find three well-sized bedrooms, including a welcoming primary suite with double closets and a semi-ensuite bath. The ground-level family room is a standout bonus feature, offering a flexible space for a home office, playroom, gym, or cozy media lounge, with direct access to your private backyard. Parking for two cars, including one in the attached garage. Located in one of Richmond Hill's most convenient pockets, you are steps from Hillcrest Mall, groceries, restaurants, parks, and everyday essentials. Transit is exceptional with nearby Viva routes, the GO Station, and quick access to Hwy 7, 404, and 407. Families will appreciate being on a school bus route and zoned for top-ranked schools in the area, including St. Robert CHS, which offers a prestigious IB Program. A bright, move-in-ready home in a prime neighbourhood with unmatched convenience and a layout that truly works. This is the one you've been waiting for. (id:50886)
RE/MAX Hallmark Realty Ltd.
912 - 8 Interchange Way
Vaughan, Ontario
Festival Tower C - Brand New Building (going through final construction stages) 698 sq feet - 2 Bedroom & 1 Full bathroom, Balcony - Open concept kitchen living room, - ensuite laundry, stainless steel kitchen appliances included. Engineered hardwood floors, stone counter tops. 1 Parking Included (id:50886)
RE/MAX Urban Toronto Team Realty Inc.
390 Progress Avenue
Toronto, Ontario
Retiring Sale! The seller has successfully operated for over 25 years! Now A rare chance for you to own a well-established and very profitable custom Printing & retail as well wholesale business. Trusted by a large base of Corporate,Churches, Daycares, Schools & Universities as well as sports clubs. The business boasts strong sales, low overhead, high profit margins, and steady repeat orders. Located on a ver busy street in Toronto with low rent. Easy to manage perfect for a perfect work life balance. The original owners are retiring and will provide trainings and support for transition truly exceptional opportunity!Motivated sellers, Must be sold ASAP !Please book in advance, for more info please reach out to the LA. (id:50886)
Royal LePage Platinum Realty
414 - 55 Bamburgh Circle
Toronto, Ontario
A spacious two-bedroom condo unit in Scarborough offers comfortable and modern living. Functional layout with Large Size Eat-In Kitchen. The unit includes two well-sized bedrooms, often with the master bedroom having an ensuite bathroom and walk-in closet. Residents can enjoy various amenities within the building, which might include a fitness center, indoor pool, party room, and 24-hour security. The location provides convenient access to local amenities like shopping centers, diverse dining options, TTC access, and nearby parks. This unit presents an excellent opportunity for first-time homebuyers, downsizers, or investors looking for a balance of comfort, convenience, and value in a vibrant Toronto district. (id:50886)
Century 21 Leading Edge Realty Inc.
818 - 230 Queens Quay W
Toronto, Ontario
Welcome to 230 Queens Quay Unit 818, a beautiful renovated & clean 1 bedroom, 1 bathroom condo in the heart of Toronto's waterfront. Enjoy direct south-facing lake views and modern living with brand new appliances, a spacious closet, and in-suite laundry. This all inclusive rental covers all utilities. A parking spot and locker is also included. Residents have access to exceptional building amenities , including 24-Hr concierge & security Fitness centre & weight room, indoor pool & hot tub. Rooftop terrace w/ seasonal BBQ's. Steps to the CN Tower, Rogers Centre/Skydome, Scotiabank Arena, Harbourfront Centre and more this condo offers unmatched convenience, comfort, and lifestyle. Balcony is 125sqft overlooking the lake & Harbourfront Centre Park which features festivals & events all spring, summer & fall plus has an indoor skating rink in winter. New home to Ontario Science Centre in 2026. All ELF's, fridge, stove, washer/dryer (stacked), all window coverings. Landlord preferred no pets. No smoking (TSCC 1536 is a non-smoking building). Bike rack included in parking spot. (id:50886)
Royal LePage Terrequity Realty
Lph5304 - 50 Charles Street E
Toronto, Ontario
Lower Penthouse Unit. 2 Minute Walk To Bloor-Yonge Subway Station. Walking Distance To U Of T And Bloor St Shopping. Soaring 20Ft Lobby Furnished By Hermes, State Of The Art Amenities Floor Including Fully Equipped Gym, Rooftop Lounge And Pool (id:50886)
Homelife Landmark Realty Inc.
5903 - 3 Concord Cityplace Way
Toronto, Ontario
Welcome to the brand-new Concord Canada House, perfectly positioned in the heart of downtown Toronto. This spacious 2-bedroom, 2-bathroom northwest-corner suite offers spectacular lake and city skyline views, filling the home with natural light and stunning scenery from sunrise to sunset.The thoughtfully designed interior showcases premium Miele appliances, sleek modern finishes, and a heated balcony, allowing you to enjoy your outdoor space year-round. The versatile open-concept layout provides the perfect balance of comfort, style, and functionality, ideal for both families and professionals seeking a refined urban lifestyle.Residents enjoy access to world-class amenities, including the exclusive 82nd-floor Sky Lounge and Sky Gym, an indoor swimming pool, an ice-skating rink, a touchless car wash, and much more.Located just steps from Torontos most iconic landmarks CN Tower, Rogers Centre, Scotiabank Arena, Union Station, the Financial District, and the waterfront this residence places premier dining, entertainment, and shopping right at your doorstep.This suite also includes a dedicated EV parking space, combining modern convenience with sustainable living.Experience the ultimate blend of luxury, location, and lifestyle in one of Torontos most prestigious addresses Concord Canada House. (id:50886)
Prompton Real Estate Services Corp.
2005 - 155 Beecroft Road
Toronto, Ontario
Welcome to Unit 2005 at 155 Beecroft Rd - a freshly painted 2 Bedroom, 1 Bath southwest corner condo with parking and locker included, ideally located in the heart of North York. This bright and functional unit offers a spacious open-concept living and dining area with large windows that bring in natural light and showcase city views. Laminate flooring throughout and ensuite laundry add everyday convenience. Direct underground access to the TTC subway makes commuting effortless, while the energy of Yonge and Sheppard surrounds you with countless restaurants, cafés, shops, and entertainment options just steps away. The building is well maintained and offers excellent amenities including 24-hour concierge, indoor pool, hot tub, sauna, gym, games room, recreation room, guest suites, visitor parking, and an electric car charger. Combining convenience, lifestyle, and comfort, this move-in-ready unit is the ideal rental in one of North York's most dynamic neighbourhoods. (id:50886)
Realax Realty
3910 - 197 Yonge Street
Toronto, Ontario
6 Yrs new "Massey Tower" 1 + 1 Condo in Downtown Core - Yonge / Queen ! Den Can be the 2nd bedroom. 645 S.F + Large Balcony. Bright & Spacious with Floor to Ceiling Windows. West Exposure w/ Unobstructed City View. 9' Ceilings & Laminate Flooring throughout. Open Concept kitchen w/ Modern Cabinet & Valance Lighting. Quartz Countertop, Backsplash & B/I Appliances. Gorgeous Day & Night City View! Great amenities including: 24 Hr Concierge, Gym & Yoga Rm, Sauna, Party Room with Piano Bar & Cocktail Lounge, Rooftop Terrace with BBQ... Steps to Street Car, Subway & Eaton Centre, Close to TMU, Hospitals & Financial District... (id:50886)
Homelife New World Realty Inc.
Lower - 223 Acton Avenue
Toronto, Ontario
Beautifully TWO Bedroom 1.5 Bath. Bright & Spacious. Separate Entrance, New Kitchen and New Flooring - New Furniture and A/C, Close To Sheppard West Subway Station & Yorkdale Mall. Close To Hwys. Quiet Family Oriented Neighbourhood. (id:50886)
Royal LePage Your Community Realty
815 - 35 Parliament Street
Toronto, Ontario
Newly built and never lived in! This bright 1-bedroom suite is wheelchair accessible and perfectly situated steps from the lively Distillery District, George Brown College, and the future Ontario Line Corktown subway station. This unit has upgraded floors and a tilled backsplash. Enjoy soaring 9' ceilings, floor-to-ceiling windows, and a sleek 4-piece bathroom. The modern kitchen comes fully equipped with built-in appliances: a smooth-top cooktop, stainless steel oven, integrated fridge, built-in dishwasher, and an over-the-range microwave. Residents can enjoy top-tier amenities including a 24-hour concierge, pet spa, state-of-the-art gym, outdoor pool, rooftop terrace, landscaped courtyard, co-working stations, games lounge, party room, and BBQ area. (id:50886)
RE/MAX Noblecorp Real Estate
35 Verwood Avenue
Toronto, Ontario
Clanton Park spacious 3 bedroom, 2 bathroom home, conveniently located close to shopping (Metro), TTC, Highway 401, Nearby Parks and Top Rated Schools. Great quiet walking neighborhood. Home has 2 renovated 4 piece bathrooms. Master bedroom has ensuite bathroom, hardwood floors. Enclosed front porch to enjoy the seasons. There is garage parking for 1 car and use of yard for play, relaxing or gardening. Internet included. (id:50886)
Sutton Group-Admiral Realty Inc.
221 - 415 Jarvis Street
Toronto, Ontario
Welcome To This Bright And Cozy Condo-Townhouse In The Heart Of Downtown Toronto! This 2-Bedroom, 1 Bathroom Home Offers A Functional Layout, And Unbeatable Urban Convivence. The Living Area Opens Out To Your Private Terrace, Extending From Your Open-Concept Kitchen & Breakfast Bar - Perfect For Entertaining, With Full-Sized Appliances And Plenty Of Counter Space. New Laminate Flooring & Stove. Prime Location Adjacent To Historic Allan Gardens, Steps To 506 Carlton Streetcar, Short Walk To The College Subway Station. Close Proximity To Toronto Metropolitan University (Ryerson), The University Of Toronto, Sick Kids Hospital, Mount Sinai Hospital, Toronto General Hospital, Yonge-Dundas Square, Queen's Park, Yorkville. Perfect For City Professionals, Students And Anyone Seeking Comfort And Convivence In A Vibrant Family Community. Included In Rent: Sofa, Queen Bed & Frame, Lamp, En-Suite Laundry, And Water Utility., Tenant Pays: Hydro, Gas , Internet Tenant Insurance. (id:50886)
RE/MAX Real Estate Centre Inc.
101 - 219 Fort York Boulevard
Toronto, Ontario
Luxury Large 2B+D Model Suite With W/O To Private Terrace (554Sf), This Spacious, Modern & Bright Unit Have 11' Floor To Ceiling Windows. Upgraded Kitchen, Bathroom And Appliances. Ttc At Your Door Step. 24 Hrs Security. Million Dollar Recreation Centre right across the hallway!, Roof Top Garden, Bbq, Indoor Pool. Easy Access To Cne, Qew & Downtown Living... Etc. Walking Distance To Cafes, Grocery Store, Parks, Trails And Summer Water Front Events! Parking available, add $150/month (id:50886)
Homelife New World Realty Inc.
1062 Howard Avenue
Windsor, Ontario
LOCATED IN THE HEART OF VIA ITALIA -3 BEDROOM, 2 BATH RANCH W/ DETACHED GARAGE .ATTENTION FIRST TIME HOME BUYER OR INVESTORS. THIS HOME FEATURES A LARGE TILED FRONT PORCH / SUNROOM LEADING TO A SPACIOUS LIVING / DINING ROOM WITH GLEAMING HARDWOOD FLOORS AND VERY HIGH CEILINGS. LARGE EAT IN KITCHEN WITH PLENTY OF LIGHT. 4PC BATH AND 3 GOOD SIZED BEDROOMS. PARTIALLY FINISHED BASEMENT INCLUDES LAUNDRY W/ COUNTER AREA AND SINK GOOD SPOT FOR BASEMENT KITCHEN PLUS A 3PC BATH AND GRADE ENTRANCE. AMAZING POTENTIAL TO CONVERT INTO 2 UNITS!! SITUATED ON A DEEP LOT WITH A 1 CAR DETACHED GARAGE AND FULLY FENCED AND LANDSCAPED BACKYARD. THIS HOME IS WITHIN WALKING DISTANCE OF MANY AMAZING RESTAURANTS, BAKERIES, SHOPS AND CAFES ON ERIE STREET. ALSO CLOSE TO CHURCHES, PARKS, SCHOOLS, GROCERIES AND THE LIST GOES ON!! UPDATES INCLUDE ROOF (2016), INSULATION (2016), SUMP PUMP (2018). (id:50886)
Deerbrook Realty Inc.
277 Carole Court
Lakeshore, Ontario
This beautiful ranch in Lakeshore is the place to call home. Great curb appeal with large windows, brick/stone/stucco features, double-car garage, and fully landscaped throughout. Covered porch main entrance opens to large, inviting foyer with an open concept living room & kitchen. Each item was meticulously planned out, from modern light fixtures to the hardwood / ceramic cabinets, gas fireplace, granite countertops, kitchen island with bar stool seating and tiled backsplash. 3 Full bedrooms 2 full bathrooms, with the primary featuring a full walk-in closet, and 3pc ensuite. Tall basement ceilings with tons of storage, or an open canvas for you to finish. Fully fenced in backyard with a massive covered back porch and cement pad seating area. All appliances included in sale. Minutes from Belle River Marina, Belle River Highschool, Optimist park, shopping, retail and restaurants along Notre Dame St. (id:50886)
Jump Realty Inc.
3 Beth Crescent
Leamington, Ontario
This solid all-brick home offers exceptional quality and unbeatable location. With approx. 3,000 sq. ft. of living space, this 3 bed, 2 bath home is perfectly positioned right across from Lake Erie, providing peaceful lake views and just minutes from town. Set on a beautifully landscaped approx. half acre lot, the property features stunning curb appeal and plenty of outdoor space. Inside, you'll find generous room sizes, abundant natural light, multiple living areas, and 2 sunrooms...ideal for taking in the serene surroundings. The home has been exceptionally maintained over the years, with updates inc. newer shingles, windows, furnace, and A/C, providing peace of mind. A standout feature is the large 42' x 18' garage, offering space for up to four vehicles or the perfect workshop setup. Rear section of the garage includes a door leading to the backyard and could easily be transformed into a fantastic man cave, hobby area or a future pool house should you choose to install a pool. (id:50886)
Century 21 Local Home Team Realty Inc.
29 - 78 Carr Street
Toronto, Ontario
Welcome Home To This Stylish NYC-Inspired Townhome, Perfectly Situated In The Vibrant Alexandra Park/ Queen West Enclave. Step Into A Luminous Open-Concept Main Level, Thoughtfully Updated With New Flooring, A Modern Bathroom Featuring Heated Floors, And A Freshly Painted Interior. The Space Is Anchored By Rich Laminate Floors And Soaring 9-Ft Smooth Ceilings With Designer Pot Lights, Creating A Contemporary Yet Inviting Atmosphere.The Versatile Bedroom/Den Offers Flexibility To Suit Your Lifestyle-Whether You Need A Spacious Bedroom, A Dedicated Home Office, Or Additional Storage. Natural Light Floods Every Corner, Accentuating The Home's Crisp Finishes And Thoughtfully Designed Layout.With Direct Access To Queen West's Best Restaurants, Boutiques, Cafes, And Transit, This Townhome Delivers The Quintessential Downtown Lifestyle-Stylish, Effortless, And Undeniably Urban. (id:50886)
Sutton Group Old Mill Realty Inc.
503 - 212 St George Street
Toronto, Ontario
Fabulous 'Annex' Location! Condo Fees are ALL INCLUSIVE of ALL Utilities - Heat, Hydro, Water, Cooling, and Basic Cable. Rarely Available 2 Bedroom Penthouse! Great Value for About 1000 sq ft Corner Suite + 185 sq ft South Balcony! Located Two Blocks north of Bloor Street, 212 St. George was originally known as Powell House, an Edwardian-styled home built in 1907 and converted into a prestigious condo residence in the 1980s. Maintaining much of the original design, including a hand-carved oak front door, the Property now offers 41 Annex condos! Suite 503 is Sought After & Rarely Available a 2 Bedroom 2 Bath (includes 37ft South Facing Corner Balcony) Open Concept Layout ! Updated Kitchen! Two Updated 4Pc Baths! 2 Walkouts from Living Room & Primary Bedroom To Large 185 sq ft South Balcony! Primary Bedroom has 4 pc Ensuite Bath, Walkout to Deck & Double Closets. Heated Driveway to Underground Parking. Condo offers a Gym, Sauna, Coin Laundry all located on Floor 1. Lobby is Floor 2 & Roof Top Terrace on the Top Floor with Amazing Views of the City & Sunsets ! Walk To St George Subway, Restaurants, Cafe's, University of Toronto St George Campus, Philosopher's Walk, OISE, Varsity Stadium & Arena, The Royal Ontario Museum, & Steps to Yorkville! so Wheelchair Accessible. Only From Underground Parking there are "No Stairs" to Suite (id:50886)
Royal LePage Your Community Realty
66 Valley Trail Place
Waterdown, Ontario
Welcome to Valley Trail Place, an exclusive collection of freehold executive ravine townhomes in Waterdown. These thoughtfully designed two-story homes boast an impressive 2,768sq.ft. and offer 4 bedrooms plus a den with 4 full baths, perfectly blending spacious living and modern elegance. Each home boasts a chef-inspired kitchen with stainless steel appliances, quartz countertops, a subway tile backsplash, and a walk-in pantry. Expansive windows invite natural light into the open-concept living areas, which feature 9' ceilings on the main floor and luxurious vinyl plank flooring. Upstairs, enjoy the convenience of two ensuite bathrooms, designed with stone countertops and modern finishes, including 12x24 tiles, offering ultimate comfort and privacy. Step outside to enjoy private backyards with ravine views and a serene connection to nature, perfect for relaxing or entertaining. The homes also features hardwood oak staircases, a walk-out basement, 10 x 15 deck, and modern energy-efficient systems. Located minutes from vibrant downtown Waterdown, you'll have access to boutique shopping, diverse dining, and scenic hiking trails. Conveniently close to major highways and transit, including the Aldershot GO Station, you're never far from Burlington, Hamilton, or Toronto. Don’t miss this rare opportunity to live in your dream home surrounded by nature’s beauty. Move-in expected in 2026! (id:50886)
RE/MAX Escarpment Realty Inc.
00 Cook Road
South Dundas, Ontario
This rural lot is ready to build. You won't want to miss out on this one. The lot is approximately 1 acre and has a gated driveway installed and ready for you to build your dream home. Nice, flat land. Fenced area with gates at the end of the driveway. Hainesville is a nice quiet area just north of Iroquois and highway 401. Just minutes to the St. Lawrence river where you can enjoy golfing, the Iroquois beach or maybe take in a ship passing through the Iroquois locks. Conveniently located with Foodland, LCBO, ESSO, RBC and restaurants all within minutes of the property. The lot is south of Glen Stewart and about one hour from Ottawa. Brockville approximately 30 minutes and Kemptville is about 25 minutes away. Please don't walk the property without an agent. Book your showing today. (id:50886)
Coldwell Banker Coburn Realty
131 Bonnechere Street W
Bonnechere Valley, Ontario
Remarkable property that requires some love. 3 large bedrooms on second floor, views of the river, green space next door. (id:50886)
RE/MAX Pembroke Realty Ltd.
521 Upper Queen Street
London South, Ontario
Welcome to 521 Upper Queen St., one of Highland's most remarkable homes situated on an impressive 70 ft x 200 ft lot with views of the 18th green at Highland CC. The home showcases timeless character with original hardwood floors, detailed millwork, and heritage features. A 1976 addition-updated with a stunning kitchen, dining, and family combined with the oversized attached garage addition (2021) ft. bonus rooms, has transformed this property into a highly functional, modern home! Inside, the living area at the front features a fireplace wall and an adjoining bonus room, perfect for a den. At the back, the updated kitchen boasts abundant cabinetry, an oversized island, stainless steel appliances, and wall-to-wall windows with peaceful views of the private, park-like yard. A powder room, laundry room, and large pantry add convenience. Upstairs, you'll find 4 bedrooms and 2 full bathrooms. The primary suite features cathedral ceilings, a full wall of windows with backyard views, a walk-in closet, and a 3-piece ensuite. The finished lower level offers a large rec room, bonus rooms, 3-piece bath, additional laundry area, and a partially finished bedroom with a new egress window, ideal for multi-generational living or rental potential. The oversized attached garage (2021) connects to the home via a bright mudroom hallway. Above and behind the garage are three finished rooms-perfect for offices, hobby spaces, guest suites, or a home gym.The sprawling backyard feels like a private park. Fully fenced with newer lower deck and framed by mature trees, including the rare Kentucky Coffee Tree! Offering privacy, shade, and views of the 18th green. Minutes from Wortley Village, Victoria Hospital, Highland Golf Course, and quick access to the 401, this historic, beautifully updated Highland gem is a rare find. (id:50886)
Blue Forest Realty Inc.
785 Fleet Street
London East, Ontario
Perfect Starter home for first-time homebuyers looking to step into the market with a mortgage helper. WOW at this price!! Renovated, No Carpet, Brand new Vinyl floor(2025) in the basement, Bright Bungalow, less than 6 minutes to Fanshawe College or to the Downtown entertainment district, less than 2 minutes walk for the Direct Transit route. Offers a 2-bedroom basement Apartment with a separate side entrance. Rent in the area is approximately $1100-$1300/month. As you enter through the Foyer, a spacious Living room with loads of natural light through large windows and pot lights welcomes you. New Laminate floor on the main. Adjoining renovated kitchen with Brand New appliances, gas stove, Blacksplash, Brand new kitchen cabinets(2025) with high-end exhaust fan(2025), with Dining.Two good-sized bedrooms with closets and a 3-piece bath on the Main floor. The lower level, which has a separate entrance, consists of a spacious living room featuring pot lights and large windows. lower level 2 bedrooms, 3-piece bath, and Ample Storage. This GEM also Consists Of A New Metal Roof On Both The Home And Garage, a New furnace (2019), AC (2019), a Privacy Fence, Charming wood Awing, a detached garage with a Chamberlain garage opener, a long driveway with parking for 4 cars, and a Shed for storage in the backyard. Located in a quiet, family-friendly neighborhood close to schools, parks, shopping, and major routes, this home delivers both comfort and affordability. Act NOW! (id:50886)
RE/MAX Centre City Realty Inc.
505 - 1180 Commissioners Road W
London South, Ontario
Live in luxury right across from Springbank Park in this freshly decorated, spacious condominium in desirable Byron. This move-in-ready unit boasts a large balcony perfect for relaxing, along with brand new upgrades including new GE Profile appliances, new luxury plank hardwood flooring throughout, and a new LG Washtower in the ensuite. Offering extra living space and an invaluable extra storage room, this peaceful setting is just a 5-minute scenic walk to Byron Village and its amenities. Building features include a dedicated space in the secured underground parking garage, an indoor pool, and a dry sauna, making this the perfect place for those eager to find a quiet, convenient, and amenity-rich home. The Seller is motivated please present your offer. (id:50886)
Sutton Group - Select Realty
2935 County Road 9
Greater Napanee, Ontario
Step back to 1860 in this farmhouse, with all the updates you want. And those updates; wow! Oak kitchen with stone counters, separate main floor laundry, separate tile shower, even a soaker whirlpool bath, another modern bathroom, all new double hung windows and brand new hi-eff propane heating,and the list goes on. With over 2,000 sq ft above ground all principle rooms are impressive in size. No squeezing in your furniture or family here. There are 3 outbuildings all with power, 2 with 4 season water. All sitting on a pleasant 2.6 acres with babbling stream flowing through. Located in the recreational - ag area just south of Napanee. 19th century charm with 21st century features, just what you are looking for so hurry. (id:50886)
RE/MAX Finest Realty Inc.
130 John (H3 And H4) Street
Port Hope, Ontario
This Property Is Located In The Heart of Downtown Port Hope And Consists of Two Semi-Detached Lots H1 And H2. Complete With An Architectural Drawing Plan, Severances And Surveys. Also available Are Two More Semi-Detached Lots (H3 And H4) On The Same Terms And Conditions. (id:50886)
Royal Heritage Realty Ltd.
122 John (H1 And H2) Street
Port Hope, Ontario
This Property Is Located In The Heart of Downtown Port Hope And Consists of Two Semi-Detached Lots H1 And H2. Complete With An Architectural Drawing Plan, Severances And Surveys. Also available Are Two More Semi-Detached Lots (H3 And H4) On The Same Terms And Conditions. (id:50886)
Royal Heritage Realty Ltd.
124 - 150 Victoria Street S
Blue Mountains, Ontario
THORNBURY: CUTE 2 BDRM, 2 BATH CONDO TOWNHOME AT APPLEJACK. MAIN FLOOR: OPEN-CONCEPT KITCHEN/ DINING/LIVING RM W/GAS FIREPLACE, VAULTED CEILING, WALKOUT TO DECK. UPPER LEVEL: PRIMARY BDRM WITH UPDATED 4-PCE ENSUITE. LOWER LEVEL: FAMILY ROOM W/GAS FIREPLACE, 2ND BDRM, 4-PCE BATH, LAUNDRY, WALKOUT TO PATIO. WALL-MOUNTED MINI-SPLIT A/C UNIT. BEAUTIFULLY- MAINTAINED COMPLEX OFFERING 2 OUTDOOR POOLS, TENNIS & PICKLEBALL COURTS & CLUB HOUSE; LOCATED WALKING DISTANCE TO DOWNTOWN SHOPS, RESTAURANTS, LITTLE BEACH/MARINA/HARBOUR WHERE THE BEAVER RIVER MEETS GEORGIAN BAY. ADDITIONAL ITEMS INCLUDED IN PURCHASE PRICE: NAPOLEON GAS BBQ, PATIO FURNITURE, BEDROOM FURNITURE, LOVE SEATS, PULL-OUT SOFA. TAXES: $1,771.02; CONDO FEE: $670.52 (WHICH INCLUDES ROGERS HIGH-SPEED INTERNET & CABLE TV); APPROX. OTHER COSTS: WATER IN&OUT: $122.00 BI-MONTHLY; ENBRIDGE: $60/MO; HYDRO: $65/MO; WATER HEATER: $59.37/QUARTERLY. QUICK POSSESSION IS AVAILABLE. (id:50886)
Century 21 Millennium Inc.
4 - 167 Jolliffe Avenue
Guelph/eramosa, Ontario
An exciting opportunity to own a well-established and highly rated restaurant business in the fast-growing Rockwood/Guelph area. Buntys Indian Cuisine & Catering. Situated in a modern building with stylish lighting and updated fixtures, this turnkey operation features seating for 28 guests (24 in booths and 4 at the bar), comes with an LLBO license, and includes all chattels and equipment. Known for its authentic cuisine and strong community presence, this non-franchise business offers the flexibility to continue its current operations or rebrand into a new concept such as a wing spot, pizza place, or other cuisine. Perfect opportunity for entrepreneurs or experienced restaurateurs looking to step into a ready-to-go setup in a rapidly growing market. (id:50886)
Zolo Realty
Right At Home Realty
#35 - 270 Melvin Avenue
Hamilton, Ontario
3 Storey Townhome In Desirable Mcquesten Neighbourhood. This Property Features 9 Ft. Ceilings For An Open, Bright And Spacious Modern Living Space. The Lovely Living Room Welcomes You With A Large Window and Balcony That Overlooks The Backyard. This Home Is Complete With A Modern Upgraded Kitchen Featuring Large Windows, S/S Appliances & Quartz Centre Island, Ground Floor W/O To Backyard, Close To Public Transit And Minutes To QEW And Downtown Burlington. (id:50886)
Keller Williams Co-Elevation Realty
31 Chester Drive N
Cambridge, Ontario
Are you looking out for a spacious and Fabulous Townhome in a Beautiful Family-Friendly community neighborhood! This spacious 3-bedroom, 2.5 bathroom, townhome with a FINIASHED BASEMENT is it! This home offers an ideal blend of comfort, low-maintenance living. Step inside to discover amazing natural lighting, concept, spacious, and up-to-date kitchen that seamlessly connects to the Dining/Living area. Enjoy sitting on your PRIVATE DECK with a FULLY FENCED BACKYARD perfect for entertaining FAMILY AND FRIENDS. Looking Upstairs, you'll find 3 open spaciously sized bedrooms. The Primary master bed boasts a large WALK-IN CLOSET. The main bathroom is a 4 PC with an Excellent TUB/SHOWER with Marble Countered Sink. Additional highlights include a spacious 1-CAR GARAGE . Central Vac (as is) vinyl flooring, roof, furnace,, A/C System. This BREATHTAKING Townhome also has a FINISHED BASEMENT, an ideal bonus space + extra storage. DO NOT miss out on this exceptional opportunity to live in a vibrant, family-friendly community close to walking trails, parks, schools, shopping, transit and recreational amenities. This townhome truly has it all! (id:50886)
RE/MAX President Realty
1302 - 3900 Confederation Parkway
Mississauga, Ontario
Great Location! M City condo located in the heart of Mississauga, Bright & Spacious, 1 Bed+1Den, Stunning Open concept, kitchen/Dinning/Living area/ Large balcony & many more. Just steps away from Square One City Centre. Public transit & many more. (id:50886)
Century 21 Green Realty Inc.
709 - 215 Queen Street E
Brampton, Ontario
Beautifully Upgraded, Open-Concept 2Bed, 2 Balcony Sunlight Corner Suite W/Panorama Unobstructed Exceptional View Of The City. Modern kitchen W/S/S Appliances. Quartz Countertops, Mosaic Backsplash. Recently painted, Luxury Hotel Like Amenities: Gym, Guest Suits, Party Room, 24Hr Concierge, Gym, Kids Play Area, Party Room, Yoga room, Bike room, Etc, Close To Mall, Plaza, Hwy 410/407, Transit, Schools.Need AAA Tenant. (id:50886)
Homelife/miracle Realty Ltd
5 - 177 Broadway
Orangeville, Ontario
This cozy two bedroom apartment sits right above Mochaberry on Broadway, giving you that amazing downtown Orangeville lifestyle where you don't have to go far for anything. There are two entrances to the apartment, one from the back with a dedicated parking spot, and another that opens right onto Broadway so you can shop, stroll, and enjoy being in the centre of it all. Inside, the space is updated, clean, and full of charm, with exposed brick in both bedrooms, the living room, and even the laundry area. In-unit laundry and a comfortable layout make everyday living easy. It's a wonderful fit for a couple or a business professional who wants something convenient and full of character. Looking for great tenants to call this lovely place home. If you'd like more details or to book a showing, reach out. (id:50886)
RE/MAX Real Estate Centre Inc.
257 - 27 Applewood Lane
Toronto, Ontario
Fabulous 1296 Sq Ft Updated Townhouse With Quick Access Via Hwy 427/401/QEW To Anywhere Your Heart Desires. Premium Engineered Hardwood Flooring Throughout. Deluxe Gourmet Chef's Kitchen With Stone Floor & Backsplash, (Natural Gas Oversized SS Stove/Oven, Island. Open Concept To Eat In Kitchen & Overlooking Family Room W/ Big Bright Windows For Abundant Natural Light. Main Floor Bedroom & Upgraded Premium Oak Stair Cases That Lead You To The 2nd Floor W/ Primary Bedroom With 3 Piece Ensuite Bathroom & Sliding Door To Balcony. 3rd Bedroom, 4 Piece Bathroom With Upgraded Tub & Laundry Facilities. The 3rd Level Makes Up A Dry Summer Kitchen & A Huge 200 Sq Ft + Balcony Terrace That Has A Natural Gas Hook Up For BBQ & Plenty Of Space To Entertain All Warm Weather Long. (id:50886)
Royal LePage Our Neighbourhood Realty
79 Darras Court
Brampton, Ontario
Are you looking for a home to turn into a masterpiece?! Welcome to 79 Darras Court, this home needs your loving touch! A four bedroom end unit townhome with so much possibility! The living room offers soaring 11 foot ceilings and a walk out to the private backyard. The dining room, kitchen and bathroom are on one floor and overlook the living room. The upper level features 4 good size bedrooms and a full 4 pc bathroom. The basement is finished but in need of updating. Located in a terrific family complex surrounded by an amazing mature community. GO Train is 5 minutes away, Bramalea City Centre 15 and all levels of school are nearby. (id:50886)
Century 21 Millennium Inc.
3169 Neyagawa Boulevard
Oakville, Ontario
Location, Location, Location! The moment you open the front door, you're welcomed by a spacious, open layout that lets you breathe freely. No neighbors watching you-just privacy and comfort! Beautiful Updated Kitchen, Quartz Counter Tops With Granite Undermount Sink, Updated S/Steel Appliances. Family size Breakfast Area With W/O To Deck (Thru Laundry). Bright Living Room and Dining Room with Hardwood Flooring & Pot Lights. Finished Basement, as Recreation Room With Pot Lights, 3Pc Bath! Large size Primary Bedroom, W/I Closet & 4Pc Ensuite With Soaker Tub & Separate Shower. Beautiful Views From The Front Of The Home Overlooking North Park, Sixteen Mile Sports Complex & Glenorchy Conservation Area! Large Windows In Bedrooms Allowing Ample Natural Light. Convenient Main Floor Laundry With W/O To Private Backyard Deck With Access To 2 Car Detached Garage. Lots Of Space For Your Growing Family, Bonus 2 Car Garage! Amazing Location In Popular Preserve Communities With Amenities Just Steps Away... Parks & Trails, Sports Complex, Library, Shopping & Restaurants, Hospital, Schools & More! (id:50886)
Trustwell Realty Inc.
Bsmt - 272 Epsom Downs Drive
Toronto, Ontario
For 6 month lease only. This is a 3 bedroom basement apartment. Newly renovated from top to bottom. Open concept kitchen. Pots lights through out kitchen and living room. Bright and spacious. Every bedroom has a window. It has its own laundry room. Washer and dryer are new. One parking included. Has Tesla charger. Tesla cars could be charged from home. Close to Humber River Hospital, public transit, subway station, York university, Walmart, No Frills, Blue Sky Supermarket, etc. AAA tenants preferred. Students are welcome. Tenant pays 50% of utilities. Available January 1,2026. (id:50886)
Bay Street Integrity Realty Inc.
5 Delft Court
Blenheim, Ontario
Welcome to this ultra efficient center unit of a 3 plex townhome at 5 Delft Court Blenheim. This rare find is 4 years old and comes with the remaining Tarion Warranty. This unit was custom finished for the first owner. Lots of quality kitchen cabinets with a lunch bar island. Space for a dining set and large living room. 9 foot patio door at rear yard overlooking your outdoor space. The primary bedroom has a walk in closet . There is an attached garage sized at 11.10 x 19.9 feet. The basement level is unfinished but it has a large open space for a bedroom or two and a family room and the bonus of of roughed in bath. There is also storage space in basement. Concrete Patio in the yard with privacy screen. You'll love this location near much of Blenheims amenities. All within a short walk are Blenheims indoor year round pool, the fantastic Talbot Trail Park, the seniors center, a multiple location walking path , the Blenheim ice arena, community park and green space all around. (id:50886)
O'brien Robertson Realty Inc. Brokerage
1010 - 105 The Queensway
Toronto, Ontario
Welcome to NXT II at 105 The Queensway. This beautiful 2-bedroom, 2-bath corner suite offers a bright and spacious open-concept layout with 9 ceilings, floor-to-ceiling windows, and a large balcony showcasing sweeping views of Lake Ontario, the Humber River, and evening sunsets. The modern kitchen features quartz countertops, a large island, and stainless steel appliances perfect for everyday living or entertaining.Enjoy resort-style amenities including indoor/outdoor pools, two gyms, tennis court, sauna, party and media rooms, guest suites, and 24-hour concierge. Located in the vibrant High Park-Swansea community, with TTC, streetcar, and GO Transit at your doorstep, plus easy access to waterfront trails, High Park, and downtown. Includes one parking space and locker. (id:50886)
RE/MAX Real Estate Centre Inc.
2010 - 9075 Jane Street S
Vaughan, Ontario
make it mortgage clear. (id:50886)
Everest Realty Ltd.
98 Glen Cameron Road
Markham, Ontario
Welcome to 98 Glen Cameron Road, a beautifully maintained two-storey home in the serene neighbourhood of Thornhill, offering 3 spacious bedrooms, including a primary bedroom with a 3-piece ensuite bathroom, and 3 full bathrooms, one of which is conveniently located on the main floor. The home features elegant hardwood flooring on both the main and upper floors, a modern kitchen with ample counter space and sleek cabinetry, a cozy living room, and a spacious family room with a walk-out to a fully fenced yard with an interlocking patio, perfect for outdoor entertaining. Unique selling points include two double-car driveways and a versatile accessory building in the backyard with two entrances and laminate flooring, which has the potential to be converted into a garden suite, ideal for a home office, studio, or guest suite. Located near excellent schools, including E.J. Sand Public School and Thornhill Secondary School, as well as public transportation, parks, shopping centres, and two major golf clubs The Thornhill Club and the Ladies' Golf Club of Toronto this move-in-ready home combines elegance, practicality, and convenience. (id:50886)
Keller Williams Empowered Realty
787 Innisfil Beach Road
Innisfil, Ontario
Welcome to 787 Innisfil Beach Road, a well-maintained bungalow situated on a rare double lot, just a short walk to Innisfil Beach & Park, shopping, and with easy access to Highways 400 & 11. This versatile property offers 3 generously sized bedrooms and 2 bathrooms, with spacious principal rooms ideal for comfortable living or flexible use. The bright eat-in kitchen features oak cabinetry, along with a separate living room and dining room suitable for everyday living.The premium, mature-treed lot offers ample parking , a private setting rarely found in such a convenient location. This home offers commercial or retail use, an excellent opportunity for a live/work setup or business use. Ideal for residential tenants, professionals, or those seeking a flexible space close to the beach and major commuter routes. Call listing agent for commercial/retail details. (id:50886)
Century 21 B.j. Roth Realty Ltd.

