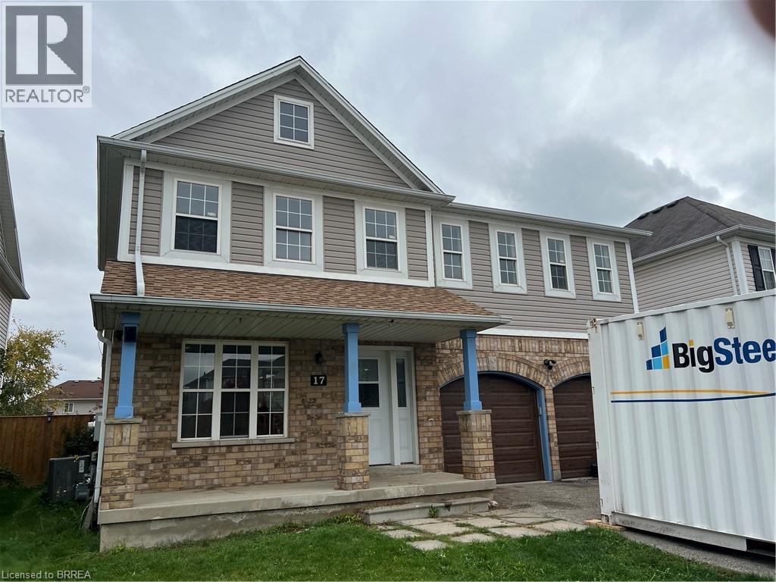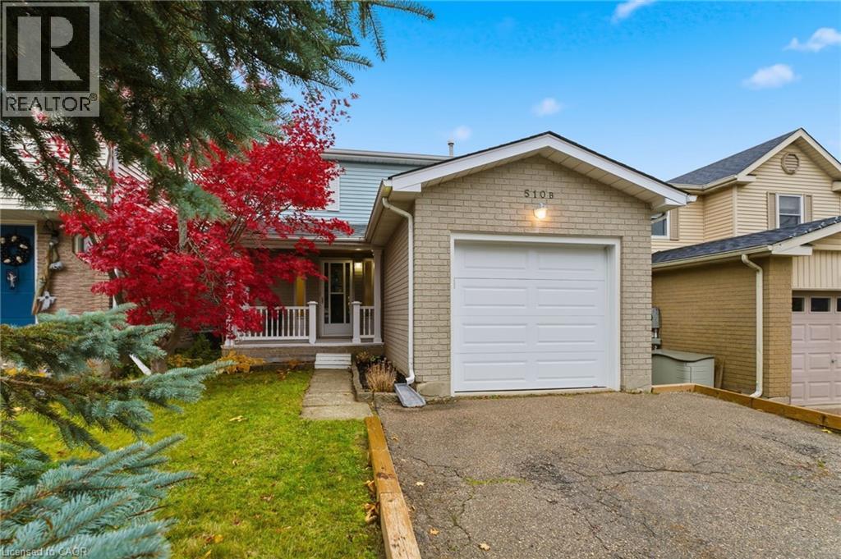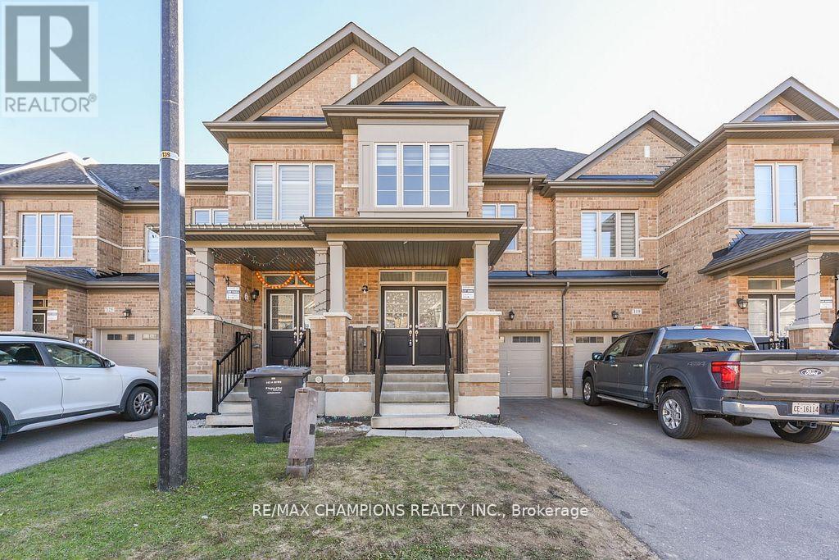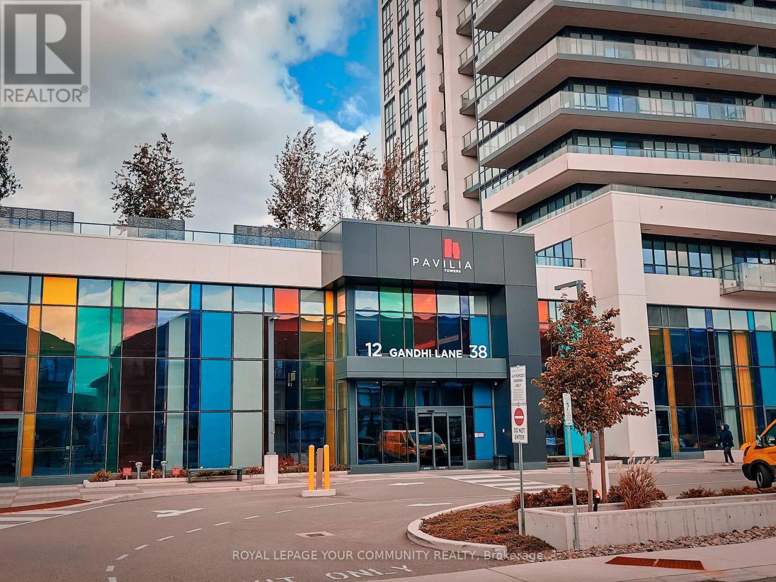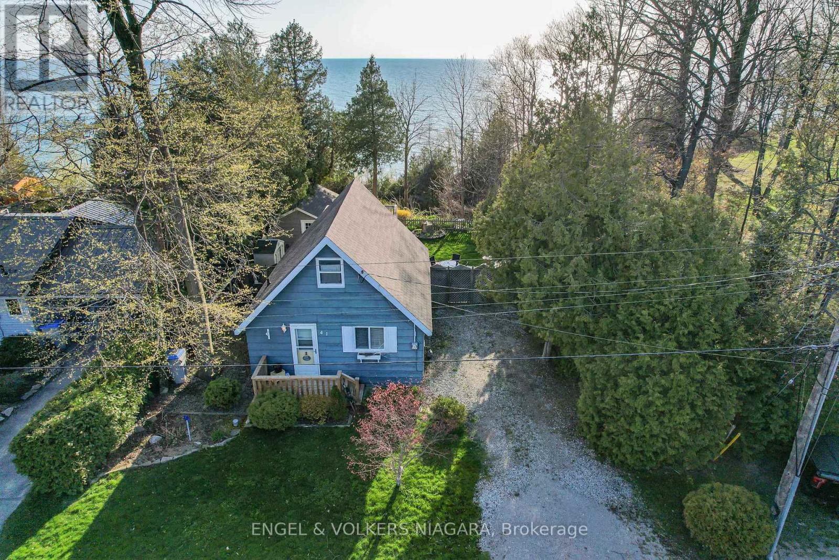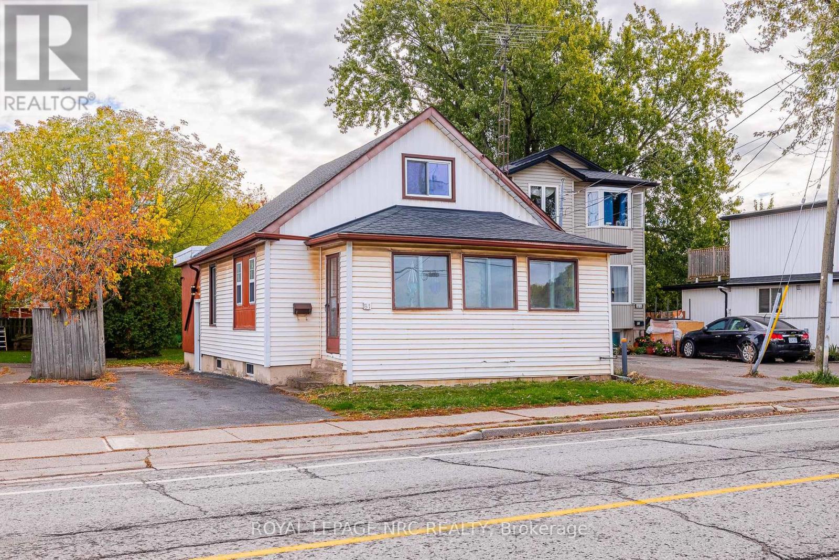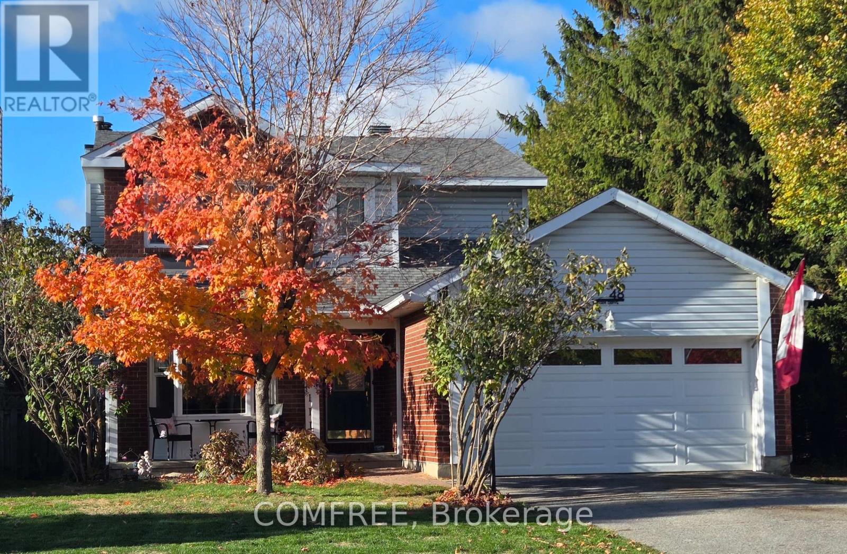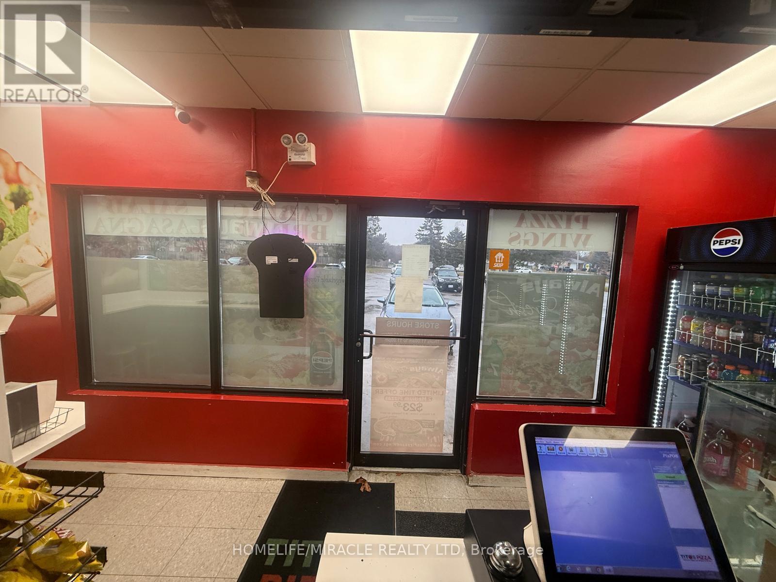17 Stowe Terrace
Brantford, Ontario
REDWOOD MODEL IN FAMILY FRIENDLY COMMUNITY. OPEN CONCEPT MAIN FLOOR LAYOUT WITH AMPLE-SIZED DINING ROOM, LIVING ROOM WITH NATURAL GAS FIREPLACE. MASTER BEDROOM HAS WALK-IN CLOSET AND 4-PIECE ENSUITE. GENEROUS POOLSIZED BACKYARD PROVIDES ROOM FOR KIDS TO PLAY OR PETS TO ROAM. THIS 1,700 SQ.FT. HOME IS FRESHLY PAINTED , FAMILY FRIENDLY COMMUNITY WITH ACCESS TO GREAT SCHOOLS. (id:50886)
Homelife Total Care Realty Inc.
510b Rosemeadow Crescent
Waterloo, Ontario
Move-in ready 3 bed, 2.5 bath home in the desirable Westvale neighborhood of Waterloo — a perfect home for a young family! Located on a quiet crescent steps to Westvale Park, Red River Park, Holy Rosary + Westvale PS. Convenient for those family bike rides and dog walks! Inside enjoy a bright main floor with powder room, kitchen (new countertops) opening to the dining/living area with sliders to your fully fenced backyard — complete with deck + gazebo for family BBQs. Upstairs features a spacious primary bedroom with 2 additional bedrooms. Bonus finished basement living space with a brand new 3pc bathroom. Major updates: Roof 2020, Garage door 2019, Furnace + AC 2017. Parking for 2 plus single car garage. A fantastic chance to own a home in one of Waterloo’s best family areas — book your showing today! (id:50886)
Flux Realty
121 Adventura Road
Brampton, Ontario
Freshly Painted 1850 Sqft Townhouse, 2nd Floor Has 4 Large Bedrooms, Walk-In-Closets, 2 Full Bathrooms & Laundry Room. Open Concept Kitchen W/Large Island, Stainless Steel Appliances. Upgraded Hardwood on Main and 2nd Floor Hallway. Upgraded Tiles & 9'Ceiling on Main & 2nd Level, Access From Garage To Home. Close to Mt. Pleasant Go, Transit, grocery, Schools & More! (id:50886)
RE/MAX Champions Realty Inc.
2012 - 12 Ghandi Lane
Markham, Ontario
Modern and very well-maintained north-west corner unit with 2 bedrooms and 2 washrooms, showing like a new suite. Features a functional split-bedroom layout, 9' ceilings, open-concept living/dining area, and a beautiful rounded balcony with two walk-outs from the living room and primary bedroom. Bright corner exposure provides excellent natural light. Interior is exceptionally clean and move-in ready. Luxury building amenities include 24-hour concierge, gym, indoor pool, party/meeting room, guest suites, and visitor parking. Prime Thornhill location close to transit, Langstaff GO, Viva, Hwy 7/407, parks, schools, restaurants, and shopping. Includes 2 parking spaces (P2-93 & P2-94) and 1 locker (P1-213). (id:50886)
Royal LePage Your Community Realty
#2 - 75 William Durie Way
Toronto, Ontario
Furnished 1 Bedroom Plus Large Den Apartment On Main Floor Of A Luxury Detached Home In North York. Private Backyard. This Cozy Apartment Is On A Quiet Cul-De-Sac With Modern Open-Concept Living Space. Stone Countertop Kitchen With Backsplash, Stainless Steel Stove, Fridge, And Hood. Ensuite Laundry With Washer And Dryer. Huge Space In Den. Spacious Bedroom With Double Closets And Large Window Overlooking Private Backyard. 3 Pc Ensuite Bath. 1 Parking. Steps To Park, Schools, And Shopping. Mins To Ttc Subway, Bus Stops, Yonge/Finch Subway, Go Bus, And 401. This Property Is Pet Friendly (Small Pets Only). No Smoker!!! Tenants To Maintain Private Backyard, Including Cutting Grass. (id:50886)
Century 21 Landunion Realty Inc.
41 Andrew Crescent
Goderich, Ontario
LAKEVIEW 4 season cottage with a 3 season sunroom, adorable board-and-batten bunkie, fenced yard and loads of privacy! Take in the magnificent Lake Huron views and sunsets from any of the 4 ground level seating areas or the upper level deck. Lovely community on the outskirts of Goderich and only minutes to Bayfield. Fantastic outdoor cooking area with island and bar fridge. Cosy around the gas fireplace which heats cottage sufficiently in winter. Enjoy the sunroom on a rainy evening or a cool morning. Take your morning coffee or your evening wine out of the bedroom to the upper level deck. Super cute bunkie with 2 built-in bunk beds and separate storage area. 4 piece bathroom with newer window, toilet, and flooring. Several updates make this cottage move-in ready. Roof 2017, Bunkie with separate hydro line 2017, front screen door, toilet, bathroom window and flooring, pine shiplap accent livingroom walls, curbstop and yard hydrant 2019, new front deck 2020. New flooring 2023. Meander through the hosta garden beside the driveway. 2 sheds for ample storage. Access to lake is via community path. 2 bedrooms upstairs, pullout couch in living room and 4 single beds in bunkie, so the cottage can accommodate 10 for sleeping. Affordable utility costs. Water included in association fee. Parking for 3 vehicles in driveway. A true gem! (id:50886)
Engel & Volkers Niagara
81 Pelham Rd Road
St. Catharines, Ontario
Wow, just reduced and a must see! Welcome all first time homebuyers, investors and multigenerational families now is the time to get into the real estate market. This home checks all the boxes complete with a finished basement with the possibility to have separate entrances. This home features 2 kitchens 2 bathrooms and 2+2 bedrooms. Did I mention there is a completely enclosed front porch and for additional room just drop down the walk up attic ladder to reveal 2 more completely finished rooms with door access to roof ? A deep large yard offers the solitude and convenience of many family gatherings. This home is centrally located and close to all amenities such as schools, major box stores, NHS hospital, the GO station / VIA rail, plus an easy walk to the downtown core. Book your showing today. (id:50886)
Royal LePage NRC Realty
2298 James Craig Street
Ottawa, Ontario
Open House Sunday Dec 7 from 2-4pm. A true 5-bedroom bungalow with a separate-entrance 2-bed in-law suite, perfect for multigenerational living, co-ownership, extended family, or short-term airbnb stays with their own entrance while you enjoy main floor. Set on a large, tree-lined lot with a peaceful creek, this home combines country charm with exceptional flexibility. Imagine your basement airbnb and getting up to $2,700 per month in short term rentals while you enjoy 3 bedrooms updstairs. The main floor features 3 bedrooms, hardwood floors, a bright living/dining room with a gas fireplace, and a newer kitchen with both front and side entries. The principal bedroom sits in its own private wing and feels like a retreat, complete with a sitting area, fireplace, and direct access to the yard. The lower level offers a spacious in-law suite with its own entrance, kitchen, laundry, bathroom, and two bedrooms - ideal for visiting family, aging parents, adult children, or potential short-term rental use (not a legal secondary dwelling for long-term third-party tenancy). Two decks with nature views, an attached garage, two sheds, and a 2024 roof round out this well-maintained property. Much of the open area on the left of the home while facing the home can be your yard if you are the fortunate buyers. A versatile and welcoming home offering space, privacy, and multigenerational convenience, just minutes from the city. (id:50886)
Details Realty Inc.
48 Tartan Drive
Ottawa, Ontario
Perfect for the growing family, this true four bedroom, two storey single family home backs onto Houlahan Park with new play structures, a soccer field, baseball diamond and pathways. The mainlevel offers a formal living and dining space, great for entertaining while, the open concept kitchen, dinette and family room are the hub of the home. The family room has a wood burning fireplace to cozy up to on cold winter nights. There is also easy access to the back deck to enjoy on lazy summer days. A laundry area with door to side yard and a two-piece powder room completes this level. There are four good sized bedrooms on the second level including recently updated master bathroom with glass shower and the main bathroom with dual sinks. The basement level offers a recreation space, a large workshop area and a separate craft/storage room. This hidden gem is located in a quiet niche of Barrhaven and is within walking distance to schools, shops, medical/dental offices and as well Clarke Fields which hosts several festivals/fairs throughout the year. The large Costco shopping complex and access to the 416 are just a few minutes' drive. (id:50886)
Comfree
L17c8 Evergreen Drive
Spring Bay, Ontario
Campbell Township hunting and timbering on 100 acres just 1.2 km east of Lanktree Sideroad on the extended Evergreen Drive. Good access over road allowance with a site cleared for parking and development and a trail running northerly through the lot. Lot has the SW and SE corners staked by a Surveyor with the west and east boundaries partially marked. Very central on Manitoulin Island. $199,000 (1649) (id:50886)
Manitoulin Realty Inc.
96 Larry's Lane
Big Lake, Ontario
Big Lake waterfront acreage for all your recreational needs with year round, walking, access via Young Street or vehicle, seasonally, over Homestead Road and Larry’s Lane. Hydro at the lot line. Beautiful hardwood bush with the Dace Lake stream running through. Approximately 40 acres of forest and about 800 feet of frontage on the lake with a western exposure to view the Manitoulin sunsets. Spend some time exploring this property to discover its many natural attractions. For a quick start, a building permit for a small cottage has been approved for the current owner in the rurally zoned area. $ 259,900 (1658) (id:50886)
Manitoulin Realty Inc.
2 - 170 Brantwood Park Road
Brantford, Ontario
CAN BE CONVERTED - TITO'S PIZZA Business in Brantford is For Sale. Located at the busy intersection of Brantwood Park Rd/Dunsdon St. Surrounded by Fully Residential Neighborhood. Close to Schools, Highway, Offices, Banks, Major Big Box Store and Much More. Business with so much opportunity to grow the business even more. Monthly Sales: Approx.$32,000-$34,000 Rent: $1665/m including TMI & HST, Lease Term: Existing 9 + 5 Years Option to renew , Royalty: $900/m. (id:50886)
Homelife/miracle Realty Ltd

