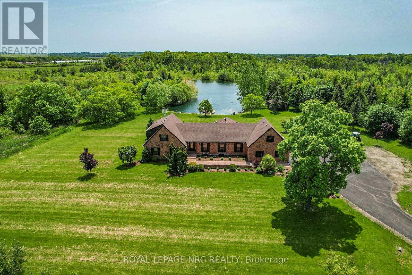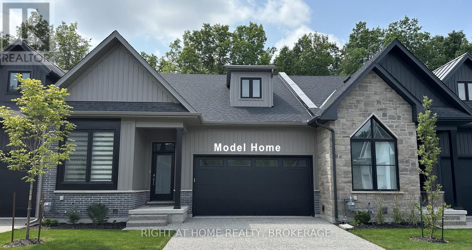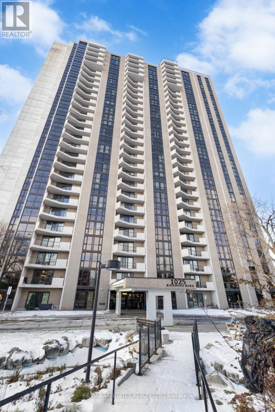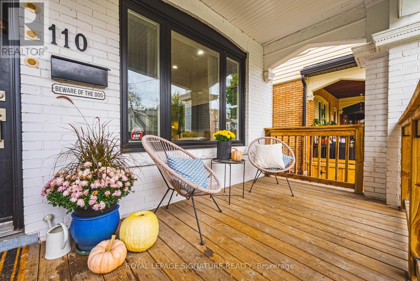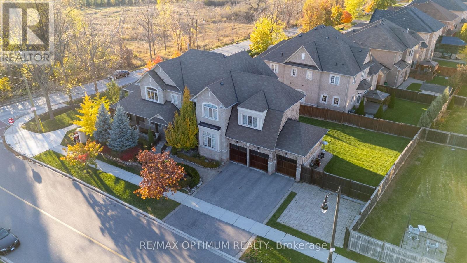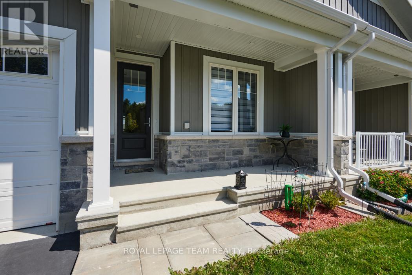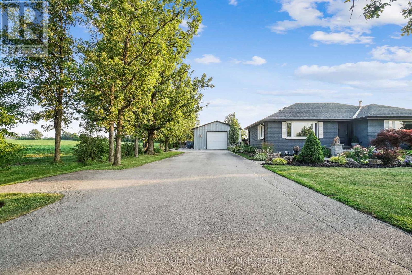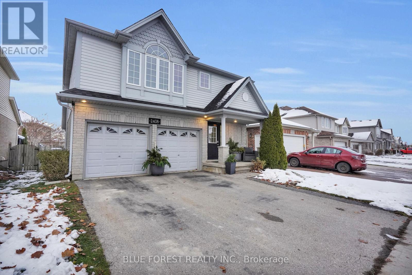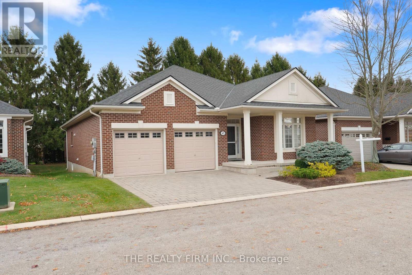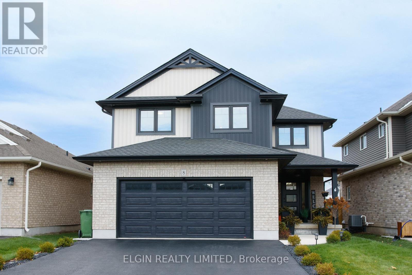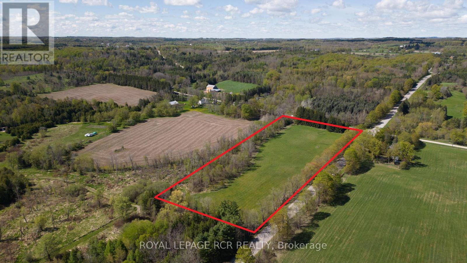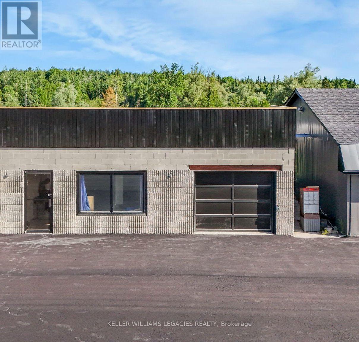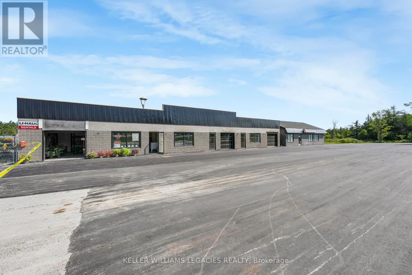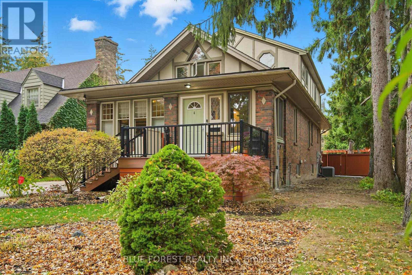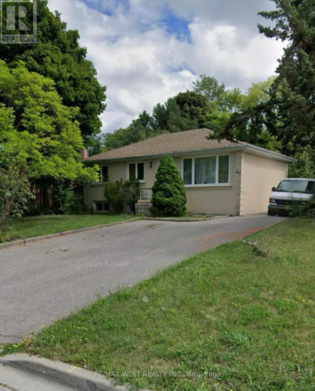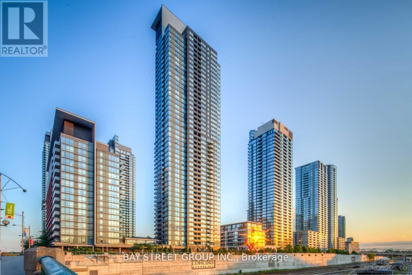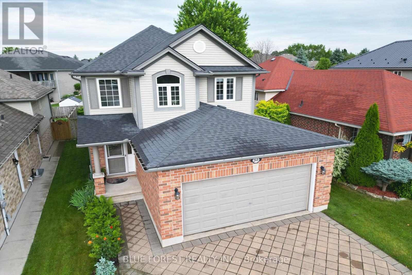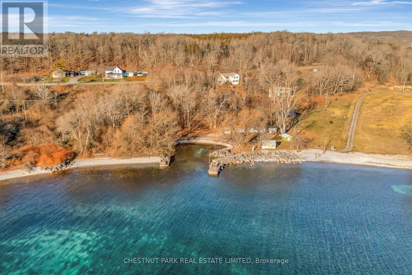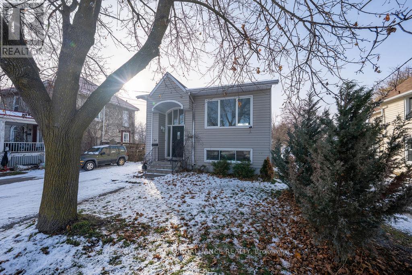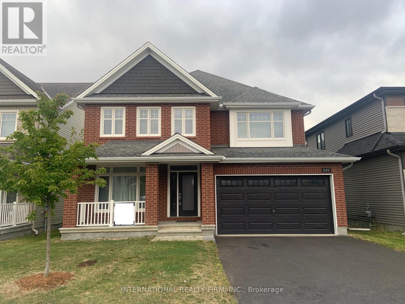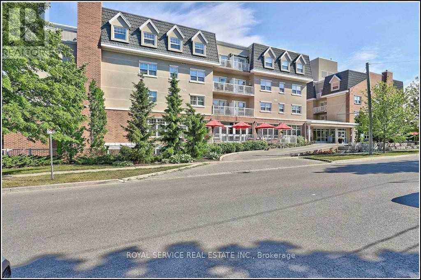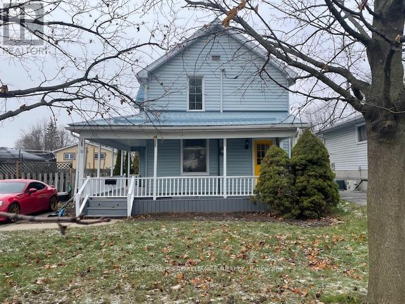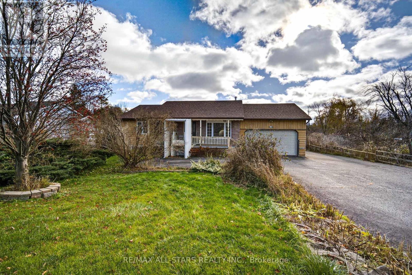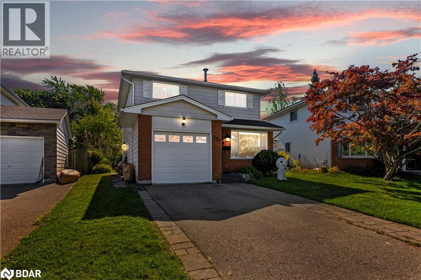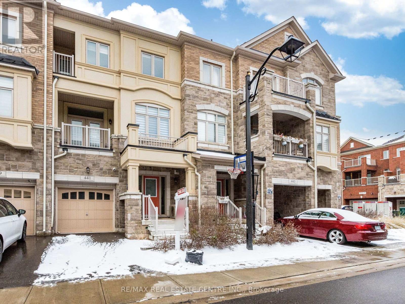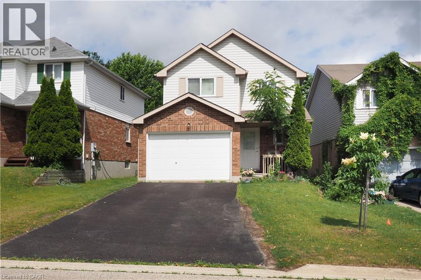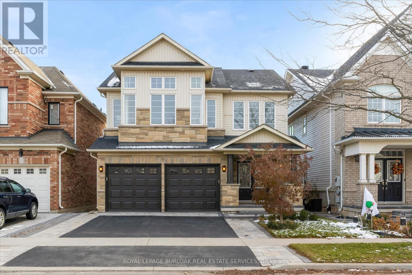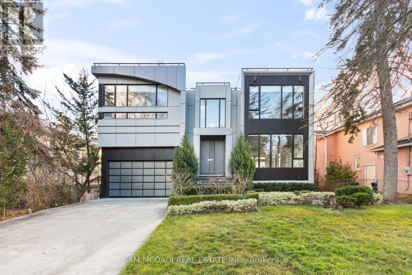2021 Victoria Avenue
Pelham, Ontario
Welcome to 2021 Victoria Avenue, a breathtaking bungalow loft-style estate set on over 30 acres of pristine countryside in the heart of Fenwick. This extraordinary residence masterfully blends classic, luxurious country living with modern elegance and premium finishes throughout. Just over 4,000 square feet of beautifully finished living space, the home features 5 spacious bedrooms and 5 exquisitely appointed bathrooms, thoughtfully designed to provide both comfort and timeless style. Every inch of this estate has been completely renovated from top to bottom, showcasing custom cabinetry, high-end finishes, and meticulous craftsmanship. An inviting Loft games room above the garage adds a fun, versatile space for family gatherings, entertaining, or relaxing with friends the perfect complement to the homes thoughtful layout. The finished basement extends your living area, ideal for recreation, home gym, or a cozy retreat. A true highlight of this estate is the private 2.5 acre pond, fully stocked with fish, creating the perfect setting for peaceful afternoons, outdoor entertaining, and sunset reflections. The property also includes usable farmland, previously cultivated for cash crops, offering versatility for hobby farming, equestrian use, or future development. Enjoy the benefits of geothermal heating for year-round, eco-friendly comfort, while the immaculately maintained grounds provide endless opportunities to connect with nature whether its morning walks through the trees, fishing by the water, or simply relaxing in complete privacy. All of this is located just minutes from local amenities with quick, convenient access to the highway, offering the perfect balance of country seclusion and modern convenience. 2021 Victoria Avenue is more than a home it's an estate that captures the spirit of classic, luxurious country living. (id:50886)
Royal LePage NRC Realty
7 - 3318 Weinbrenner Road
Niagara Falls, Ontario
Welcome to this beautifully well-crafted 3 bed, 3 bath bungalow-style condo townhome, featuring over 2600 square feet of finished living space nestled in an exclusive enclave on world-class Legends of the Greens Golf Course. Perfectly positioned with easy access to Niagara's greatest features: walk to golf or drive minutes to the Falls, casino, wineries and delicious restaurants. Seller financing is available for this freehold condo townhome featuring premium quality finishes throughout. Book a showing today and come see the open concept, sleek gourmet kitchen, spa inspired bathrooms, and 6 inch hardwood floors throughout the primary living spaces with 10 foot ceilings on the main level and 12 foot ceilings in the double car garage. Plus, there are 8 foot ceilings on the completely finished lower level that offers a large family room, additional bedroom, and a 4 piece bathroom, as well as a workout or yoga room. Entertain guests outside on the covered terrace surrounded by nature with no drive by traffic. Only 22 homes make up this exclusive resort style community. All condo townhomes are similar to the model unit shown in photos. Other units in the complex are available by the same owner. Come enjoy the serenity in your private sanctuary next to the greens with maintenance-free living in this limited-edition complex. (id:50886)
Right At Home Realty
2 - 17 Gibson Drive
Kitchener, Ontario
Welcome to this truly unique 2-storey condo in the heart of Stanley Park - a rare find that must be seen to be fully appreciated! This charming, beautifully maintained, and absolutely delightful home offers 1,469 sq. ft. across the upper levels, plus a finished basement that provides even more valuable living space. This end unit condo is one of the few in the complex that features a 3-bedroom, 3-bathroom layout and includes two parking spots - a rare and desirable combination. The spacious primary suite provides a relaxing retreat, while the main floor features an expansive great room with ample space for multiple furniture arrangements, perfect for entertaining or everyday living. The finished basement adds impressive versatility with a cozy rec room, generous storage, a full bathroom, and a kitchenette. A private exterior door offers direct hallway access leading to your covered parkings and the well-maintained outdoor amenities. Completing the package is your own backyard space, offering even more room to relax and unwind. This one-of-a-kind condo delivers the space, convenience, and amenities that are rarely found in this sought-after neighbourhood. Don't miss your chance to call it home! (id:50886)
Exp Realty
2305 - 1025 Richmond Road
Ottawa, Ontario
Welcome to your new lifestyle at the sought after Park Place! This lovely condo building is known for its incredible amenities, social activities and its warm sense of community. It has everything you need- an indoor pool, fitness center, sauna, outdoor tennis/pickleball court, indoor squash court, a workshop/hobby room, billiards, a party room and more! This beautifully upgraded two bedroom condo has an incredible view of the City of Ottawa, along with a partial view of the Ottawa River, all from the 23rd floor. You'll love the bright kitchen that has recently been renovated with new pot lights, ceramic tile flooring, granite countertops, new sink, cabinets and the convenient pass-through to the living room for those evening gatherings with friends. The open concept living and dining area allow you to bask in the sun that streams in from the oversized balcony patio doors. The two generous size bedrooms also have floor to ceiling windows so that you can admire the view from every room. New laminate flooring throughout is another added bonus to this turn-key home. Did we mention location?! Within walking distance to Westboro, Carlingwood Shopping Center, restaurants, a library, hospitals and so many other conveniences, just minutes away. For the days you need to travel further, your underground parking spot will make it even easier with close access to the Queensway and Ottawa River Parkway and direct access to the NCC bike path, making your commute a breeze! If public transportation is your preference, both city bus and once completed, LRT stops are right outside your door. Now is the time to call Park Place home! (id:50886)
RE/MAX Affiliates Realty Ltd.
222 Pilkington Street
Thorold, Ontario
Spacious 4 Bedroom, 4 Bathroom Home in a Quiet Neighborhood!Beautiful 2-year-old detached home featuring 4 bedrooms and 4 bathrooms, including two primary bedroomsone with a private balcony. This home offers a modern, open-concept kitchen with stainless steel appliances and plenty of cabinet space. Bright and inviting with large windows providing abundant natural light. Situated in a peaceful and family-friendly area, close to public and secondary schools, Brock University, parks, and all essential amenities. Numerous upgrades throughout. Perfect for families. (id:50886)
RE/MAX Gold Realty Inc.
0 Pebblestone Road
Durham, Ontario
Welcome to 53 acres of untouched beauty in Courtice, perfectly situated just moments from Highway 418. This sprawling property offers rolling landscapes, privacy, and endless possibilities-whether you dream of building a private retreat, establishing a hobby farm, or holding a valuable piece of land for the future. Nature and convenience meet in this rare Courtice opportunity. (id:50886)
Royal Heritage Realty Ltd.
110 Kensington Avenue S
Hamilton, Ontario
Welcome to 110 Kensington Avenue South! Set in the heart of the desirable Delta neighbourhood,this beautifully renovated home blends 1920s character with modern comfort. Just steps from Gage Park and a short walk to the shops and cafés of trendy Ottawa Street, this property offers the perfect mix of charm, convenience, and community. Curb appeal shines with an inviting front porch, beautifully framed with exterior lighting. Inside, bright open-concept living features stunning engineered hardwood flooring, fresh paint, crown moulding, baseboards, and elegant trim. The dining room highlights a sophisticated coffered ceiling with a statement light fixture-ideal for entertaining. The kitchen impresses with white cabinetry, pantry, quartz countertops, stainless steel appliances, double sink, and modern backsplash, with a walkout toa private, fenced backyard complete with a patio-perfect for relaxing or hosting. Additional updates include newer windows and exterior doors, newer shingles, upgraded electrical and plumbing fixtures. Located in a family-friendly neighbourhood surrounded by mature trees,trails, parks, schools, and transit, this home offers classic charm, thoughtful upgrades, and easy access to the best of Hamilton living. Come see for yourself. (id:50886)
Royal LePage Signature Realty
92 Trafalgar Road
Erin, Ontario
Great Rental Opportunity In The Heart Of Downtown Hillsburgh! Second floor office space. Now Available *C1 Zoning, Prime Location On Trafalgar Rd. Excellent High Traffic Visibility, Newly Renovated With 8 good sized rooms and a washroom ! Total Space Of Approx. 2000 Sq.Ft . Tenant To Pay their own hydro and gas will be charged $200/month on top of the rent. Good for tutoring, salon, spa etc. (id:50886)
International Realty Firm
48 - 0 North Waterdown Drive
Hamilton, Ontario
Brand New Stacked Town house in the Liv Communities. Move in Spring Of 2026. (id:50886)
Gold Estate Realty Inc.
118 Julie Crescent
London South, Ontario
Brand New Never Lived ,Detached House Located In High Demand Location . 3 Good Size Bedrooms And 1Den 3 Washroom, Almost 1700 Sq Ft, Filled With Sunlight Kitchen Has Stainless SteelAppliances,Upgraded Cabinets Under Valence Lighting,Quartz Counter Top ,Breakfast Bar, 9 FeetSmooth Ceiling With Pot Lights Open Concept. Lots Of Sunlight In The House Big Windows. Great LayOut. Second Floor Laundry. 4 Pc En Suite With Prim. B/Room. Utilities Not Included In Rent Has ToPaid Separately By Tenant. Entrance To Garage From Inside House, Roller Shades Will Be InstalledSoon. S/S Fridge , S/S Stove, S/S Dishwasher, Washer, Dryer , All Window Covering And Elf's. EasyView With Lock Box (id:50886)
RE/MAX Gold Realty Inc.
129 Tamarac Street
Haldimand, Ontario
An outstanding opportunity, 1.7 acre vacant corner lot, centrally located in the expanding town of Dunnville. Perfect for commercial development and numerous permitted commercial uses. The lot's excellent location, traffic exposure, and accessibility provide a significant advantage for any business. Municipal services available at road.The property falls under the Haldimand County Cs and Cm zoning, allowing for numerous permitted commercial uses. List of current permitted uses is available upon request; buyers can also explore the full details and uses of the Comprehensive Zoning By-law on the Haldimand County website. Further development potential may also be explored via a re-zoning application through the Haldimand County Planning Department. (id:50886)
Royal LePage Real Estate Services Ltd.
150 Victoria Street N
Kitchener, Ontario
Investor/Developer Alert! Exceptional opportunity at 150 Victoria St N, Kitchener SGA3 zoned property on a high-traffic corridor with possibility approval for 25 Stories high building(No requirement of parking with each unit) Approx. 6,100 sqft lot with 2-storey building: main level ideal for retail/office use; upper level includes 4 offices + common area. Endless possibilities for commercial use, mixed-use development, or land banking. Prime location minutes from downtown, LRT, and key amenities. High potential, high visibility, and future growth! See KWAR for full details. See Broker Remarks for more! Property get 10k+HST every month as income. Category: Retail and office Use: Retail, Food store, Food trucks and offices. (id:50886)
Livio Real Estate
160 Victoria Street N
Kitchener, Ontario
Residential Mix usage usage and C6 Zoning! Triplex with strong rental income potential. Includes main floor commercial unit w/bathroom, upper 2-bed apartment (recently renovated), and 1-bed basement unit. Features steel roof, updated furnace/plumbing, separate hydro meters, and parking for 3. Steps to VIA/GO station & university campus. Priceless property for more possibilities ideal mortgage helper or investment! See Broker remarks! (id:50886)
Livio Real Estate
81 Mckernan Avenue
Brantford, Ontario
Welcome to this brand new, stunning 4+1 bedroom detached home offering approximately 3160 sq. ft. of finished living space in one of Brantford's most desirable neighborhoods! This modern 2-storey residence features an open-concept layout with large windows that fill the home with natural light, a contemporary kitchen with stone countertops, stainless steel appliances, and a spacious breakfast area overlooking the backyard. The family room includes a cozy fireplace, complemented by formal living and dining areas perfect for entertaining. Upstairs offers a luxurious primary suite with a walk-in closet and spa-inspired ensuite, along with three additional generous bedrooms. The home also features a main-floor laundry room, double-car garage, parking for six, and an unfinished basement ideal for storage or future customization. Located close to schools, parks, shopping, and major highways, this brand new home is available for immediate possession. Non-smoking policy applies. (id:50886)
RE/MAX Real Estate Centre Inc.
2 Berkwood Hollow
Brampton, Ontario
The extraordinary 5+2 bedroom luxury detached home in Brampton's prestigious Credit Valley community. This stunning residence combines high-end upgrades and a newly built legal walk-up basement, offering over 3,700 sq. ft. above grade plus a professionally finished basement, perfect for multi-generational living or rental potential. covered porch with glass railing leads into an impressive open-to-above foyer adorned with custom tiles and a crystal chandelier. The living room features 10-foot ceilings, crown molding, wainscotting, smooth ceilings, and hardwood flooring, while the formal dining room boasts 15-ft coffered ceilings, custom double fiberglass doors, and dual walkouts to the front porch and backyard. The chef's dual-tone kitchen is a culinary dream-complete with built-in Thermador and Wolf appliances, pot filler, under-mount lighting, large centre island, and quartz finishes. The breakfast area opens to the backyard, while the cozy family room offers a feature wall fireplace, custom barn door, built-in speakers, and a tray ceiling. A main-floor office with wood panel walls and a custom laundry room with shelving adds convenience and style. Upstairs, the primary suite includes a double-door entry, a feature wall, a custom ceiling, and a walk-in closet with built-in organizers, complemented by a 6-piece ensuite with a freestanding tub, double sink, and a walk-in shower with mosaic tile accents. The second bedroom features vaulted ceilings, and the remaining bedrooms include semi-ensuites. The newly built legal basement apartment features a separate walk-up entrance, 2 bedrooms, a den, media room, open-concept kitchen, living area, and 2 full baths with standing showers, making it ideal for extended family or rental income. Located near Queen St W & Creditview Rd, this home is close to top-rated schools, parks, shopping, and major highways, offering luxury, comfort, and convenience in one perfect package. (id:50886)
RE/MAX Optimum Realty
RE/MAX Real Estate Centre Inc.
959 Main Street E
Hamilton, Ontario
Welcome to Unit 1 @ 959 Main Street East, a beautifully maintained 8-unit apartment building in the heart of Hamilton's growing east end. This purpose-built multi-residential property offers spacious, updated two-bedroom suites with excellent natural light, modern finishes, and functional layouts - ideal for professionals, small families, and students alike. Located steps from Gage Park and Tim Hortons Field, the building sits in a convenient, walkable neighbourhood close to shopping, groceries, transit, and community amenities. Commuters benefit from easy access to Downtown Hamilton, the Red Hill Parkway, and the QEW, making it a great option for those working in the city or commuting to the GTA. Please note images have been virtually staged. (id:50886)
RE/MAX Gold Realty Inc.
507 - 101 Golden Eagle Road
Waterloo, Ontario
Discover this beautifully Partially furnished 1-bedroom condo located in the heart of Waterloo. Situated near Waterloo University, the GO train station, and major transit routes, this prime location offers seamless connectivity. Enjoy the convenience of nearby shopping plazas and easy access to Waterloo's bustling tech hub, home to leading IT companies. Ideal for students, professionals, or anyone looking to be close to everything the city has to offer. Don't miss the opportunity to live in comfort and convenience (id:50886)
RE/MAX Gold Realty Inc.
818 Companion Crescent
Ottawa, Ontario
Welcome to this exceptional property now available in the highly desirable community of Manotick. This virtually new, impeccably maintained executive-style home offers upscale, easy living in a prime location. Built in late 2023, still under the Tarion Warranty program this 2-bedroom, 2-bathroom home features is situated on a premiere street in the new Mahogany neighborhood, offering picturesque views of mature trees and direct access to a walking and bike path. The main floor is designed for both comfort and entertainment, boasting an entertainment-sized living and dining room, luxury laminate wood flooring, accent lighting and a cozy gas fireplace. The gourmet kitchen is a chef's dream, complete with upgraded quartz counters, accent lighting, stainless steel appliances, a massive island, a pantry, and a coffee bar. The primary bedroom on the main floor provides a luxurious retreat with a spa-like 3-piece ensuite bath and a massive walk-in closet. A second bedroom, currently utilized as an office, is located at the front of the home and includes a large closet and a charming bay window. Outdoors, you will find a beautifully landscaped, fully fenced yard featuring a stone patio and a cedar deck, perfect for relaxation and entertaining. Plus a double car oversized attached garage with direct inside entry and its own private driveway. This home offers convenient access to Highway 416, the Ottawa International Airport (YOW), the Rideau River, and best - the vibrant Manotick Village, making it ideal for those seeking to enjoy the best of life's offerings. Don't miss this opportunity to call this exceptional property your new home. (id:50886)
Royal LePage Team Realty
458 Main Street
Powassan, Ontario
Tenant pays all utilities and maintenances (id:50886)
Homelife Broadway Realty Inc.
4402 Tremaine Road
Milton, Ontario
Welcome to Your Dream Country Escape Just Minutes from the City. Nestled on a peaceful country lot with breathtaking views of Mount Nemo and the Niagara Escarpment, this beautifully updated bungalow offers the perfect blend of rural tranquility and urban convenience. Located just minutes from all the amenities of Milton and Oakville, this property delivers an exceptional lifestyle opportunity for families, professionals, and hobbyists alike. Step inside to discover a spacious, open-concept main floor filled with natural light, rich hardwood flooring, pot lights, and elegant finishes throughout. The gourmet kitchen is the heart of the home perfect for entertaining and flows seamlessly into the living and dining areas, all overlooking a professionally landscaped backyard oasis. The expansive primary suite is a private retreat featuring a luxurious spa-inspired ensuite and double French doors that open onto a serene terrace and the lush, private backyard. A second generous bedroom and stylish 4-piece main bathroom complete the main level. Downstairs, the finished lower level boasts a cozy family/rec room with a fireplace, two additional large bedrooms, and a custom-designed laundry room ideal for growing families or hosting guests. The standout feature of this property is the impressive46 x 32 heated garage/shop. Whether you're a car enthusiast, entrepreneur, or hobbyist, this space offers endless potential with its soaring ceilings, car lift, commercial-grade steel racking, and double-wide driveway. There's even extra space alongside the garage for additional storage or parking for larger equipment and trailers. Ideal location on the edge of Oakville/Milton. (id:50886)
Royal LePage/j & D Division
Part 1&2&3 - 196 Ecclestone Drive
Bracebridge, Ontario
Prime Development Opportunity in the Heart of Bracebridge, Muskoka Welcome to 196 Ecclestone Drive, a rare and ready-to-build development site offering incredible potential in one of Muskoka's most desirable locations. This exceptional parcel comes with conditional site plan approval to construct six (6) semi-detached homes, presenting an ideal opportunity for builders, developers, or investors seeking a turn-key project. Located just minutes from downtown Bracebridge, the property offers convenient access to schools, shopping, parks, and the Muskoka River - perfectly positioned for families and year-round living. With approvals well underway, the heavy lifting has been done - simply take it to permit and build out this beautiful enclave of modern semis. Site Plan Conditional Approval for 6 Semi-Detached Home, Municipal Services Available, Prime Location Near Downtown Bracebridge, Minutes to Shops, Trails, and the Muskoka River (id:50886)
Royal LePage Real Estate Associates
2408 Asima Drive
London South, Ontario
Welcome to this beautifully updated 3-bedroom, 3.5-bath two-story home featuring a fully fenced yard and a stunning in-ground saltwater pool with gas heater and built-in bench. Enjoy fresh paint, updated flooring (2022), a new roof (2024), and excellent indoor-outdoor flow. The main floor offers a spacious living/dining area, a bright eat-in kitchen with pantry, and direct access to a large deck with metal gazebo. Outside, relax by the fire pit, admire the stamped concrete surround, and take in the stone retaining wall with garden. A fantastic family home with exceptional backyard living. (id:50886)
Blue Forest Realty Inc.
47 - 101 Southgate Parkway
St. Thomas, Ontario
101 Southgate Parkway is truly one of St Thomas's nicest condo enclaves. Tucked away off the Parkway, but close to shopping and amenities, welcome to unit 47. This property backs onto a dense thicket of evergreens--offering the nicest and most private location in this community. The front porch provides a covered space for seating for several! As you enter the front hall, to your right, a second main floor bedroom w/ double doors. The gleaming hardwood offers an elegant touch and the main bath is a 4 pce! Past the stairs on the main level, this home opens up to the living room and dining space with attractive windows looking out onto the deck, framing the gas fireplace with mantle. The main floor laundry leads to the spacious 2 car garage. The Primary bedroom finishes off the main floor with a 5 pce ensuite and the oversized walk-in closet affords so much storage space.The lower level offers another bedroom plus 3 piece bathroom. This special residence in Wynfield Ridge comes with all the comforts of home (id:50886)
The Realty Firm Inc.
2155 Main Street E
Cambridge, Ontario
Total 30000sf of fenced industrial Land for lease, Perfect for outdoor storage, Landscaping, equipment parking, Truck, and Trailer Parking etc. Minutes away from downtown Cambridge. Strategically located. (id:50886)
Real One Realty Inc.
Bsmt - 23 Division Street
St. Catharines, Ontario
Recently renovated 2-bedroom lower-level unit with a 3-piece washroom and 2 parking spaces. Conveniently located near the highway, with all amenities nearby. Tenant is responsible for 100% of utilities. (id:50886)
Homelife Silvercity Realty Inc.
8 Auburn Drive
St. Thomas, Ontario
Welcome to 8 Auburn Drive! This stunning custom-built MP home offers 2,678 sq. ft. of beautifully finished living space. From the freshly sealed driveway and meticulously maintained landscaping to the tasteful brick and vinyl exterior, the curb appeal is sure to impress. Step onto the inviting covered front porch, an ideal spot for morning coffee or evening conversation. Inside, a spacious foyer welcomes guests with ease. The bright, open-concept living room flows seamlessly into the kitchen, featuring GCW cabinetry, a generous pantry, and a large central island-perfect for entertaining. The adjacent dining area includes sliding doors leading to the fully fenced backyard, complete with a concrete patio, gazebo, and firepit for year-round enjoyment. Conveniently located off the double garage, the mudroom offers built-in cubbies, tile flooring, and a handy 2-piece bath. Upstairs, you'll find four spacious bedrooms and a well-equipped laundry room with sink and cabinetry. The primary suite includes a stylish ensuite with a walk-in shower, niche, and built-in cubbies. The finished lower level adds even more living space with a comfortable hangout area, a 3-piece bath, an additional bedroom, and an office-ideal for guests or working from home. This exceptional family home is located within walking distance to trails, schools, and the local sports complex. Don't miss your opportunity to call 8 Auburn Drive your own! (id:50886)
Elgin Realty Limited
63 Donnybrook Drive
Thames Centre, Ontario
Appear in the brokerage full, client full and flyer reports in Toronto MLS and are published on the internet. Remarks must relate directly to property. Disclose potl details & potl monthly fees in this field. Acres of outside parking space available for rent right on highway 401 ( TRUCK/ TRAILER PARKING) (id:50886)
Royal LePage Flower City Realty
9 - 181 St Andrew Street E
Centre Wellington, Ontario
An incredible opportunity to own a fully operational, well-established pizza Delight franchise located in the heart of vibrant Downtown Fergus-just 10 minutes from the high-traffic tourist destination of Elora. Located in a high-visibility area surrounded by schools, shops, and dense residential neighborhoods - the location is perfectly positioned for continued success. This fully operational franchise is fully equipped, professionally staffed and enjoys an outstanding reputation, backed by a loyal customer base and consistent sales performance. No setup, no waiting - just step in and start running your own successful operation. Low rent $2,870. (Included TMI and HST) And 2+5 Years Remaining on lease. (id:50886)
Century 21 Innovative Realty Inc.
135 Mcgill Avenue
Erin, Ontario
Brand New home in Erin, Never lived in. Close To shopping. (id:50886)
Gold Estate Realty Inc.
320 Meynell Road
Ottawa, Ontario
This is a 3 bedroom+large LOFT home on a CORNER LOT with wrap around porch. MAIN LEVEL DEN makes for a convenient office space. Great room with easy maintenance laminate flooring. Classic white cabinetry in the kitchen with quartz countertops and an island with breakfast bar. Spacious eating area in the kitchen with patio doors leading to the backyard. Upstairs you have a spacious primary bedroom, walking closet, and an ensuite with double sinks. Large LOFT can be converted to a 4th bedroom or second family room for the kids. Upgraded hardwood staircase. Basement is awaiting your finishes and offers lots of storage space. Family friendly area close to shopping and parks. Area is continuing to expand-buy now! Home shows very well!, Flooring: Hardwood, Flooring: Laminate, Flooring: Carpet Wall To Wall (id:50886)
Right At Home Realty
Pt Lt5 Concession 8
Mono, Ontario
Build your dream home on this fabulous 7.28 acre property just minutes to Town, ski hills, wineries and all of the amazing perks of Country living. This beautiful property features a beautiful treed backdrop, and tributary of the Humber River meandering through the south boundary. Within steps of the Bruce Trail and located on a paved road, just minutes from major arterial roads, this property is ideal for commuters, and surrounded by the beauty of farms and estate homes. (id:50886)
Royal LePage Rcr Realty
2 - 506195 Highway 89
Mulmur, Ontario
Welcome to an outstanding opportunity to grow your business in this highly visible commercial unit with direct highway exposure. Offering approximately 795 square feet of versatile space with soaring 10 foot ceilings, this property is zoned for many uses, allowing you to bring virtually any business idea to life. Whether you're launching a new venture or expanding an existing one, this space is the perfect canvas to make your dream a reality. The unit has been upgraded with a brand-new bay door, a convenient two piece bathroom, and a powerful 300 amp electrical panel with new wiring throughout. The freshly resurfaced and painted parking lot provides a clean and professional appearance, along with two dedicated parking spaces for you as well as mutual parking for your clients. Located in a heavy traffic area near the famous Super Burger and Champ Burger, the property benefits from constant year-round visibility from commuters and travelers heading to Alliston, Orangeville, Barrie, Wasaga Beach, Shelburne, Dundalk, Sauble Beach, Blue Mountains, Collingwood, and beyond. To make it even more exciting, the landlord is offering the first month free, giving you the perfect head start to establish your business in this prime location. Water/sewage included in rent, no additional T.M.I Fees. (id:50886)
Keller Williams Legacies Realty
RE/MAX Realtron Realty Inc.
3 - 506195 Highway 89
Mulmur, Ontario
Welcome to an outstanding opportunity to grow your business in this highly visible commercial unit with direct highway exposure. Offering approximately 1024 square feet of versatile space with soaring 10 foot ceilings, this property is zoned for many uses, allowing you to bring virtually any business idea to life. Whether you're launching a new venture or expanding an existing one, this space is the perfect canvas to make your dream a reality. The unit has been upgraded with a brand-new bay door, a convenient two piece bathroom, and a powerful 300 amp electrical panel with new wiring throughout. The freshly resurfaced and painted parking lot provides a clean and professional appearance, along with two-four dedicated parking spaces for you as well as mutual parking for your clients. Located in a heavy traffic area near the famous Super Burger and Champ Burger, the property benefits from constant year-round visibility from commuters and travelers heading to Alliston, Orangeville, Barrie, Wasaga Beach, Shelburne, Dundalk, Sauble Beach, Blue Mountains, Collingwood, and beyond. To make it even more exciting, the landlord is offering the first month free, giving you the perfect head start to establish your business in this prime location. Water/sewage included in rent, no additional T.M.I Fees. (id:50886)
Keller Williams Legacies Realty
RE/MAX Realtron Realty Inc.
281 Cathcart Street
London South, Ontario
OVER 3000 SQ FT OF FINISHED LIVING SPACE. This unique Victorian in Wortley Village blends historic charm with versatile living spaces. Original millwork, ornate windows, and fireplaces on every level add warmth and character throughout. The upper-level studio, once used as a dance studio and artist's space, features 11' acoustically vaulted ceilings, beautiful windows, mini bar set up with water hookup available, a private bedroom, and a stunning bathroom with a heart-shaped tub beneath a skylight. The main floor offers a spacious foyer with heated floors, generous living areas, and two bedrooms plus a den, with additional heated floors in the back sunroom. The finished basement includes three bedrooms, a kitchenette with fridge and sink, a gas fireplace, and separate laundry. Additional highlights include a deep one-car garage with workshop potential, a treed corner lot with two driveways, and city-maintained trees along the side. Beautiful parks, excellent schools, and locally owned shops are all within a short walk, adding convenience to the homes timeless charm. With an upper-level studio, custom transoms, plank floors, and abundant natural light, this rare property offers endless potential to live, work, and create. (id:50886)
Blue Forest Realty Inc.
Main Floor - 410 Becker Road N
Richmond Hill, Ontario
Beautifully Updated 3-Bedroom Home in Prime Location!Bright and spacious layout with large south- and north-facing windows providing excellent natural light. Generous-sized bedrooms, ideal for families. Freshly repainted interior after the previous tenant's move-out. Located in a desirable area with top-rated schools nearby. Features an energy-efficient electronic heat pump, offering lower gas and electricity costs. Move-in ready and well maintained. * lundry is share with basment unit* (id:50886)
RE/MAX West Realty Inc.
1111 - 25 Telegram Mews
Toronto, Ontario
Welcome to the luxurious Montage at CityPlace! This bright west-facing suite offers 555 sq. ft. of thoughtfully designed living space plus a 35 sq. ft. balcony with stunning city views. Featuring a spacious one-bedroom plus den layout, it's perfect for modern urban living. Enjoy TTC at your doorstep and walk to the CN Tower, Financial District, and Entertainment District. Executive-style amenities include a gym, indoor swimming pool, guest suite, board room, party room, and 24-hour concierge. The unit is enhanced with granite kitchen countertops, a soaker tub in the bathroom, and in-suite washer and dryer for your convenience. (id:50886)
Bay Street Group Inc.
2949 Meadowgate Boulevard
London South, Ontario
Welcome to this beautifully upgraded 3-bedroom, 2.5-bath home with nearly 1,800 sq ft of finished living space. The upper-level bathrooms feature modern quartz countertops, while the kitchen is complete with sleek black stainless steel appliances. Gather around the cozy gas fireplace, or step outside to enjoy evenings on the deck with a gas BBQ hookup and a 5-person hot tub. The fully finished basement offers brand-new carpet and fresh paint, perfect for extra living space. Additional updates include flooring throughout (2019), central air (2024), and a recently inspected furnace (2024), giving you both style and peace of mind. (id:50886)
Blue Forest Realty Inc.
4172 County Rd 8
Prince Edward County, Ontario
Boater's paradise complete with a private harbour on the gorgeous, exclusive shores of Mary's Cove; if you're serious about sailing then this lot was made for you! Crystal clear waters and clean rocky shorelines make for stunning vistas over Lake Ontario, with expansive and unmatched views of the County sunrises and sunsets. Quiet and protected from the elements, this lot provides a sense of serenity and calmness that curate the perfect summer retreat. The harbour provides shallow and easy walk-in access to the water, creating an ideal outdoor escape for you and your family to swim and participate in recreational water sports. This property comes complete with boat ramp, bunkie and multiple sheds and trailers to ensure there is plenty of space to store recreational equipment and host friends to enjoy this majestic property with you! Spend your summers by the lake with this one of a kind waterfront paradise! (id:50886)
Chestnut Park Real Estate Limited
24 St Charles Street
Belleville, Ontario
Discover the ease of central Belleville living in this charming upside-down home, perfectly positioned to enjoy the best of the Friendly City. Start your mornings with a stroll along the Riverfront Trail, grab coffee downtown, or hop on nearby transit to get anywhere you need with ease. Set on a spacious lot and fully carpet-free, this 2-bed, 1.5-bath home is a blank canvas ready for your vision. Whether you're dreaming of a bright modern makeover or a cozy personal retreat in the city, this property offers the space, convenient location, and potential to bring it to life, at a price that lets you focus on creating the lifestyle you love. (id:50886)
Royal LePage Proalliance Realty
696 Moonflower Crescent
Ottawa, Ontario
Luxury Oxford Model by Tamarack in a family oriented neighborhood awaits its new owners. This Detached House Boasts 4 Br On 2nd Level + a main level Study, Four Full Bath And Several Upgrades,. This Well Lit Home is on a 45Ft Premium Lot Has No Rear Neighbors and Backs Onto A Park. Enjoy The Large Welcoming Foyer, A Formal Living, Separate Dining And A Large Family Room. Gorgeous Kitchen With A Walk In Pantry, A Butlers Pantry, Quartz Countertops, like new Stainless Steel Appliances, puck Lights And Under Cabinet Lighting. The Additional, Spacious Dinette Adds An Extra Warmth To The Kitchen. Full Bath With A Standing Shower adds comfort. Gleaming Hardwood Floors Throughout Main Level. Primary Br Hosts He/She Closets, 5 Pc Ensuite, Shower & Soaker Tub, Double Sinks, Quartz Countertops. Br 2 Also Has A Pvt 3Pc Ensuite And A Walking Closet. Main Bath For Two Other Rooms. Large Windows. 2nd Flr Laundry. Bsmt Upgraded With 9 Feet Good For Rec Area. (id:50886)
International Realty Firm
222 - 240 Chapel Street
Cobourg, Ontario
Welcome to your new home at "Palisade Gardens" A Wonderful Retirement Living Community. Enjoy contemporary luxury living within this 2-bedroom, 2-bathroom condominium nestled in the prestigious Palisade Gardens. Ideally located just a short walk to the downtown shops, beach, and waterfront. Enjoy a morning brew or a relaxing evening on your private balcony.The kitchen, with new microwave, dishwasher and full fridge are all new within 3 years. Granite countertop creates a luxurious finish.The primary bedroom has a large window and ensuite 3 piece bath. A second bedroom with large walk-in closet and nearby 4 piece bath provides extra space and comfort. The central living room completes an excellent layout. One parking spot in the covered parking lot will shelter your vehicle from weather. Palisade Gardens is a close-knit community with an array of activities and amenities, blending relaxation and recreation to enrich your lifestyle. (id:50886)
Royal Service Real Estate Inc.
32 Mcnichol Avenue
Quinte West, Ontario
This charming historic two-storey home has been thoughtfully renovated throughout. Enjoy a lovely new kitchen with loads of cupboard space, generous counter-top areas (with new counter-tops - on order- to be installed any day), and a large eat-in dining space perfect for hosting family and friends. The kitchen also offers a convenient walkout to the backyard deck. The main floor also features a large family friendly living room, separate dining room (currently a super fun play room) laundry room, an additional storage room, and a handy 2-piece powder room. Upstairs you'll find three spacious bedrooms and a large family bathroom complete with a skylight and a cheater door to the primary bedroom. There is also a brand new furnace. Outside, the fully fenced yard provides plenty of room to play, garden, or entertain. Relax on the covered front verandah or unwind on the back deck. Located in a quiet, family-friendly neighbourhood, this home blends modern comfort with timeless character - ready for you to move in and enjoy. (id:50886)
Royal LePage Proalliance Realty
150 King Street W
Kawartha Lakes, Ontario
This inviting raised bungalow features 2+1 bedrooms, 2+1 bathrooms, and a main-floor office, offering a comfortable and functional layout for everyday living. The main level includes a spacious kitchen and a large dining area, along with a screened-in 3-season porch that provides the perfect spot to relax or entertain. The lower level adds excellent versatility with an additional bedroom, a 2-piece bath, and a generous rec room. A convenient walk-up to the attached garage enhances accessibility and practical use of the space. Outside, the property offers a paved driveway, an attached 2-car garage, and a detached shop -ideal for hobbies, storage, or extra workspace. The fully fenced backyard provides privacy and plenty of room for kids, pets, or outdoor enjoyment. Recent updates, including a new roof in 2022 and updated vinyl windows, provide added comfort and peace of mind while leaving room for your own finishing touches to make this home truly yours. (id:50886)
RE/MAX All-Stars Realty Inc.
132 Forest Glen Crescent
Kitchener, Ontario
Welcome to this beautifully updated 4-bedroom home in the heart of Kitchener’s sought-after Forest Heights neighbourhood. Designed for comfortable family living, this home features four bedrooms on the upper level, a full bathroom upstairs, and a convenient half-bath on the main floor. The main level offers a bright and open layout with a stylish kitchen that includes a large center island, modern cabinetry, and sleek countertops. The dining and living areas flow together naturally, highlighted by a cozy gas fireplace that adds warmth and charm. The finished basement provides valuable extra space that can be used as a rec room, home office, or media lounge. It’s flexible and ready for your needs. Step outside into a private backyard with a spacious deck and plenty of green space. It’s the perfect spot for relaxing, hosting barbecues, or letting kids and pets enjoy the outdoors. Located within the boundary of top schools including Meadowlane Public School, Westheights Public School, and Forest Heights Collegiate Institute. You’ll also enjoy easy access to Forest Glen Plaza, McLennan Park, Activa Sportsplex, public transit, and major routes like Homer Watson Boulevard and the 401. 132 Forest Glen Crescent is move-in ready and offers the ideal combination of style, space, and location in one of Kitchener’s most family-friendly communities. (id:50886)
Housesigma Inc. Brokerage
441 Brooklyn Common
Oakville, Ontario
Gorgeous Greenpark-built luxury enclave home in a prime location close to highways, shopping plazas, and top-rated schools. This beautifully maintained and freshly painted 1780 Sqft residence offers 3 generous bedrooms, 2.5 bathrooms, and engineered hardwood flooring throughout the main and second floors. The impressive exterior features a stone and brick façade and a solid front door that opens into a sun-filled 9 ft foyer. A dark-stained staircase leads to the elegant Great Room, complete with a cozy fireplace-perfect for enhancing the ambiance. The modern kitchen boasts stainless steel appliances, granite countertops, tall upper cabinets, and a Centre island with a breakfast bar. The spacious dining/breakfast area offers a seamless flow with a walkout to the balcony. Convenience is elevated with a second-floor laundry room equipped with a tub. The Primary Bedroom provides a true retreat with a 4-piece ensuite, his and her closets, and a private walkout balcony. A perfect blend of luxury, comfort, and convenience-this is a home you won't want to miss. (id:50886)
RE/MAX Real Estate Centre Inc.
429 Exmoor Street
Waterloo, Ontario
University Downs! Great location for this 1,342 square foot 3 bedroom, 3 bathroom, 2 storey on a quiet street. Spacious living room. Large eat-in kitchen with sliding door to newer 13’ x 11’ deck (2021) and fully fenced backyard. Extra large primary bedroom with walk-in closet. Finished basement includes rec room and bathroom. One and one-half garage, double wide driveway and parking for 4 cars. Close to many amenities, including parks, shopping, public transit and the Grand River! (id:50886)
RE/MAX Solid Gold Realty (Ii) Ltd.
4838 Columbus Drive
Burlington, Ontario
Beautiful Detached Home in Alton Village. This stunning 3 bedroom, 3 bathroom detached home has been thoughtfully upgraded and meticulously maintained. The renovated kitchen is perfect for cooking and entertaining, complemented by main and second floor hardwood floors and modern outdoor pot lighting that enhances the home's curb appeal. Freshly painted throughout, the home offers a move-in ready experience. Step outside to enjoy a fully landscaped yard with front and back interlocking, a gazebo, and a backyard shed, creating a private and inviting outdoor space. Major upgrades include a new roof, air conditioner and updated laundry and garage cabinets. Total livable space of 2449 sq. ft. Located close to schools, parks, shopping, and all amenities, this home perfectly combines style, comfort, and convenience. An ideal choice for families seeking a modern, move-in ready home in a sought-after neighbourhood. (id:50886)
Royal LePage Burloak Real Estate Services
67 Lake Promenade
Toronto, Ontario
Set along South Etobicoke's prestigious lakefront corridor, this modern estate offers over 6,200 SF of refined interiors paired with resort-style amenities seldomly available. Bold in presence and uncompromising in design, it sits behind mature trees with an architectural profile that frames uninterrupted Lake Ontario views. A dramatic open-to-above foyer introduces the home, featuring a floating glass staircase, overhead skylights, and a direct views of the water. The main level unfolds as a sequence of sophisticated living spaces defined by warm wood ceilings, gallery-like walls, and a sculptural double-sided linear fireplace. Near floor-to-ceiling windows wrap the home, inviting natural light and capturing the shoreline from every angle. The chef's kitchen delivers a magazine-worthy experience with Wolf and Sub-Zero appliances, bespoke cabinetry, a custom backsplash, and a striking central island. Adjacent living and dining zones create a fluid setting for elevated entertaining or intimate evenings. Above, 4 serene bedroom suites each offer a walk-in closet and ensuite. The lakefront primary retreat features a boutique dressing room, spa-calibre ensuite with heated floors and a freestanding tub overlooking the water, plus a private balcony for quiet reflections.The lower level extends the home's resort-like character with a recreation lounge, bar, gym, sauna, steam room, wine cellar, and an additional guest suite, opening seamlessly to the tiered backyard. Outdoors, multiple terraces, mature landscaping, a heated pool, hot tub, and sweeping lake vistas create a breathtaking environment for year-round enjoyment. Additional comforts include a heated driveway, architectural millwork, integrated lighting, and a layout designed for both luxury living and effortless hosting. Moments from waterfront trails, marinas, golf, and downtown Toronto, this estate offers a rare opportunity to own an impeccably crafted lakefront home. (id:50886)
Sam Mcdadi Real Estate Inc.

