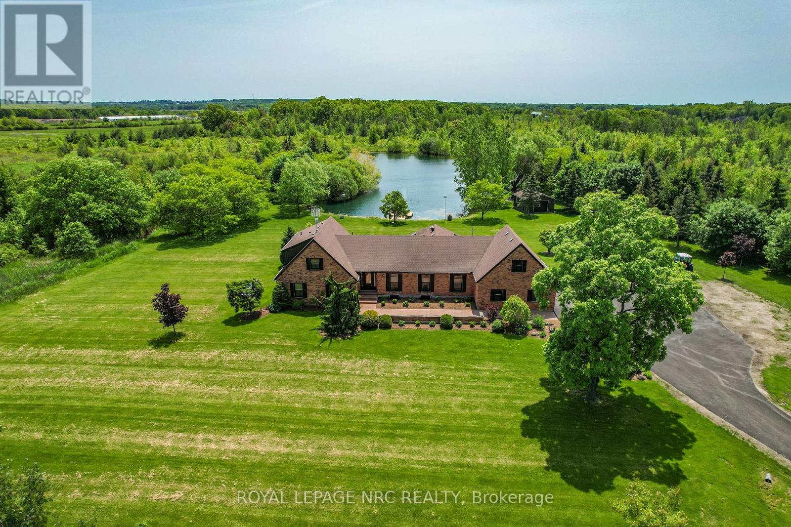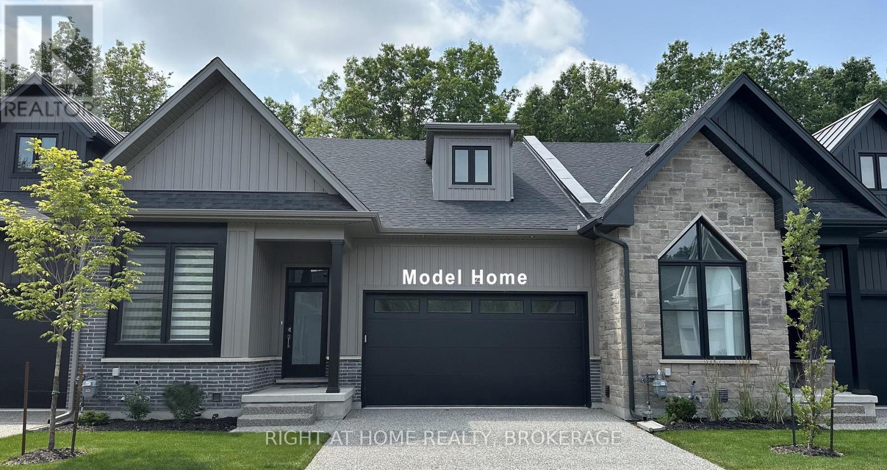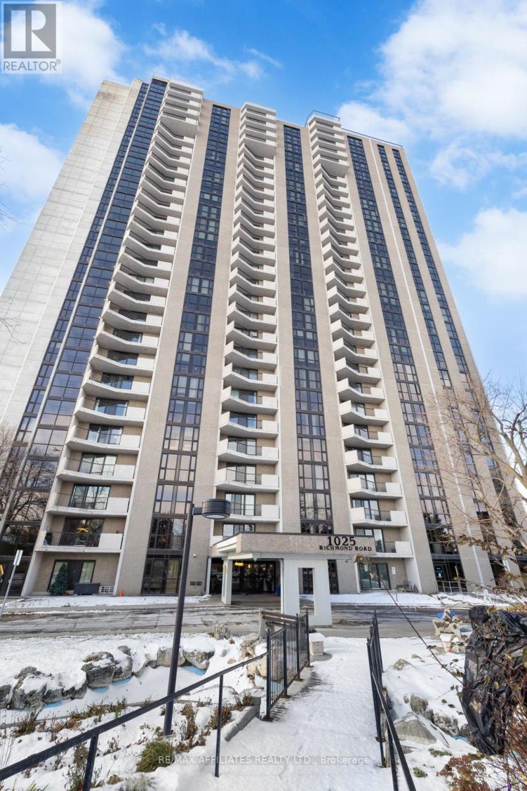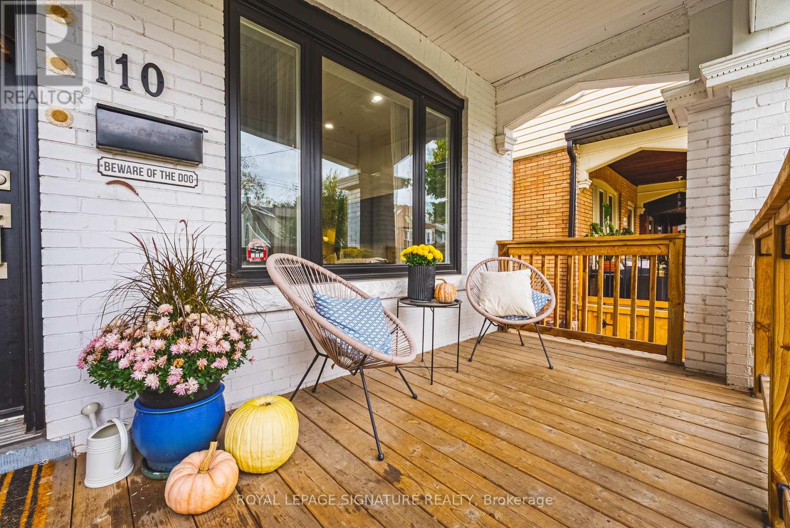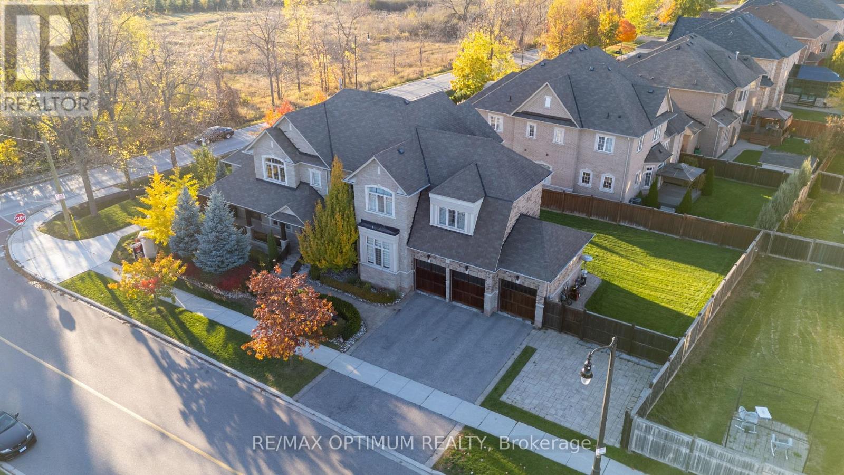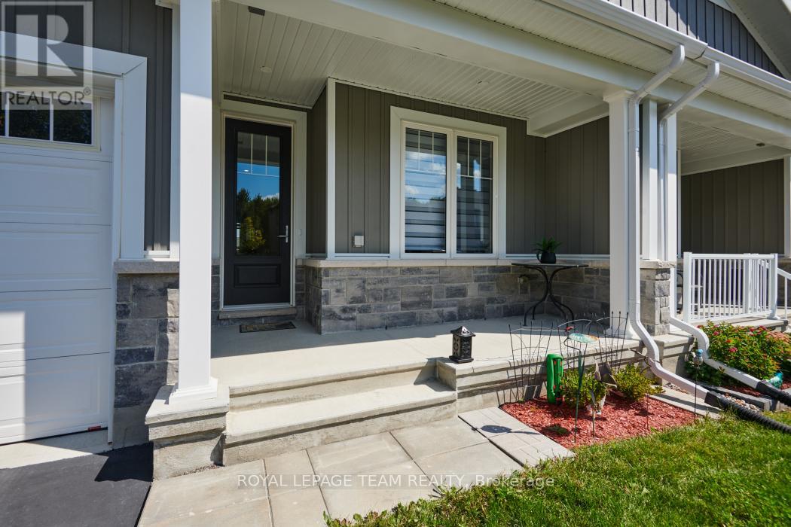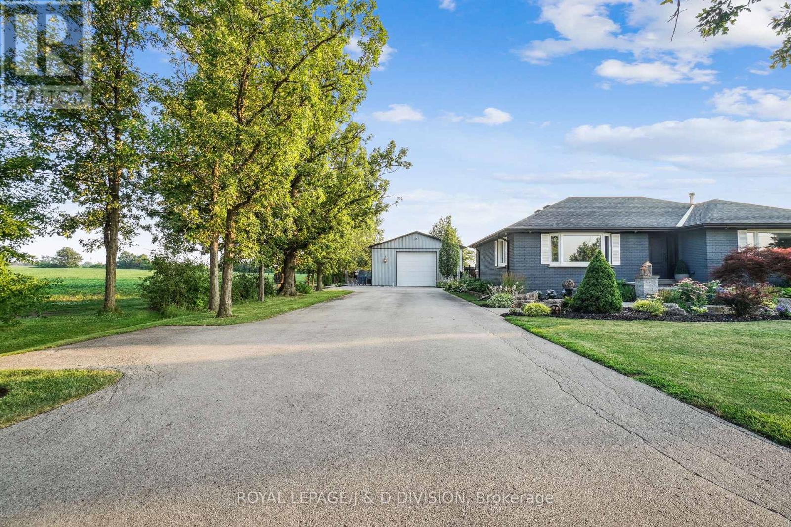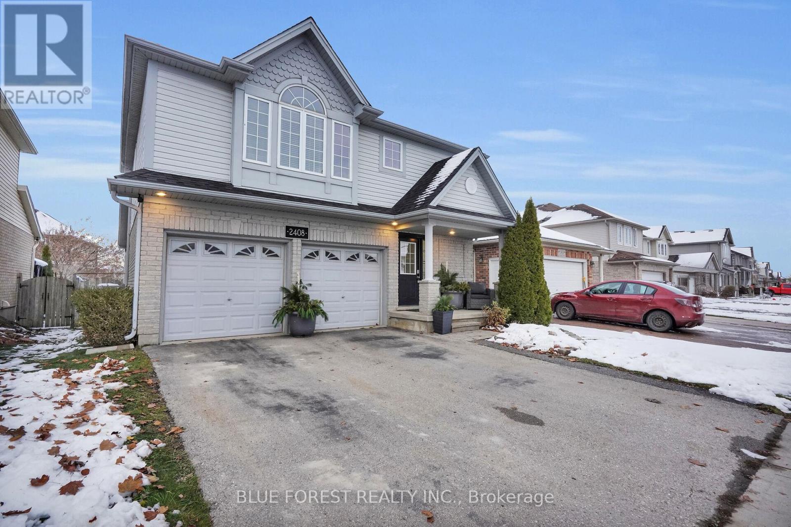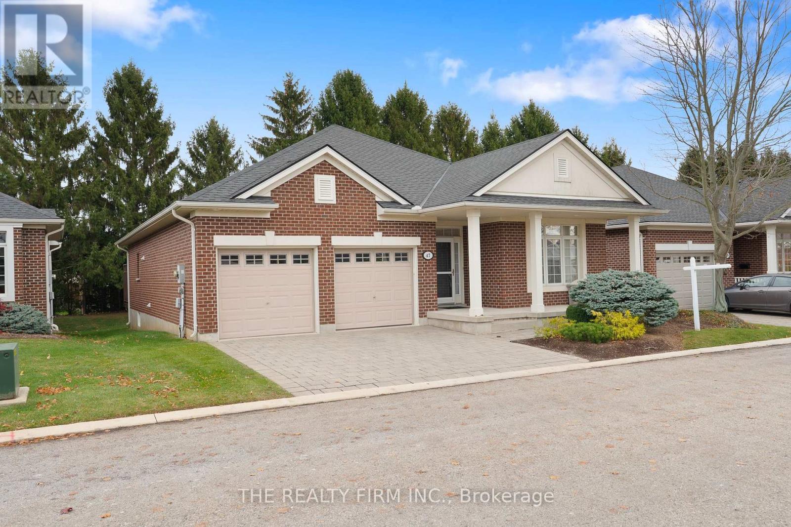2021 Victoria Avenue
Pelham, Ontario
Welcome to 2021 Victoria Avenue, a breathtaking bungalow loft-style estate set on over 30 acres of pristine countryside in the heart of Fenwick. This extraordinary residence masterfully blends classic, luxurious country living with modern elegance and premium finishes throughout. Just over 4,000 square feet of beautifully finished living space, the home features 5 spacious bedrooms and 5 exquisitely appointed bathrooms, thoughtfully designed to provide both comfort and timeless style. Every inch of this estate has been completely renovated from top to bottom, showcasing custom cabinetry, high-end finishes, and meticulous craftsmanship. An inviting Loft games room above the garage adds a fun, versatile space for family gatherings, entertaining, or relaxing with friends the perfect complement to the homes thoughtful layout. The finished basement extends your living area, ideal for recreation, home gym, or a cozy retreat. A true highlight of this estate is the private 2.5 acre pond, fully stocked with fish, creating the perfect setting for peaceful afternoons, outdoor entertaining, and sunset reflections. The property also includes usable farmland, previously cultivated for cash crops, offering versatility for hobby farming, equestrian use, or future development. Enjoy the benefits of geothermal heating for year-round, eco-friendly comfort, while the immaculately maintained grounds provide endless opportunities to connect with nature whether its morning walks through the trees, fishing by the water, or simply relaxing in complete privacy. All of this is located just minutes from local amenities with quick, convenient access to the highway, offering the perfect balance of country seclusion and modern convenience. 2021 Victoria Avenue is more than a home it's an estate that captures the spirit of classic, luxurious country living. (id:50886)
Royal LePage NRC Realty
7 - 3318 Weinbrenner Road
Niagara Falls, Ontario
Welcome to this beautifully well-crafted 3 bed, 3 bath bungalow-style condo townhome, featuring over 2600 square feet of finished living space nestled in an exclusive enclave on world-class Legends of the Greens Golf Course. Perfectly positioned with easy access to Niagara's greatest features: walk to golf or drive minutes to the Falls, casino, wineries and delicious restaurants. Seller financing is available for this freehold condo townhome featuring premium quality finishes throughout. Book a showing today and come see the open concept, sleek gourmet kitchen, spa inspired bathrooms, and 6 inch hardwood floors throughout the primary living spaces with 10 foot ceilings on the main level and 12 foot ceilings in the double car garage. Plus, there are 8 foot ceilings on the completely finished lower level that offers a large family room, additional bedroom, and a 4 piece bathroom, as well as a workout or yoga room. Entertain guests outside on the covered terrace surrounded by nature with no drive by traffic. Only 22 homes make up this exclusive resort style community. All condo townhomes are similar to the model unit shown in photos. Other units in the complex are available by the same owner. Come enjoy the serenity in your private sanctuary next to the greens with maintenance-free living in this limited-edition complex. (id:50886)
Right At Home Realty
2 - 17 Gibson Drive
Kitchener, Ontario
Welcome to this truly unique 2-storey condo in the heart of Stanley Park - a rare find that must be seen to be fully appreciated! This charming, beautifully maintained, and absolutely delightful home offers 1,469 sq. ft. across the upper levels, plus a finished basement that provides even more valuable living space. This end unit condo is one of the few in the complex that features a 3-bedroom, 3-bathroom layout and includes two parking spots - a rare and desirable combination. The spacious primary suite provides a relaxing retreat, while the main floor features an expansive great room with ample space for multiple furniture arrangements, perfect for entertaining or everyday living. The finished basement adds impressive versatility with a cozy rec room, generous storage, a full bathroom, and a kitchenette. A private exterior door offers direct hallway access leading to your covered parkings and the well-maintained outdoor amenities. Completing the package is your own backyard space, offering even more room to relax and unwind. This one-of-a-kind condo delivers the space, convenience, and amenities that are rarely found in this sought-after neighbourhood. Don't miss your chance to call it home! (id:50886)
Exp Realty
2305 - 1025 Richmond Road
Ottawa, Ontario
Welcome to your new lifestyle at the sought after Park Place! This lovely condo building is known for its incredible amenities, social activities and its warm sense of community. It has everything you need- an indoor pool, fitness center, sauna, outdoor tennis/pickleball court, indoor squash court, a workshop/hobby room, billiards, a party room and more! This beautifully upgraded two bedroom condo has an incredible view of the City of Ottawa, along with a partial view of the Ottawa River, all from the 23rd floor. You'll love the bright kitchen that has recently been renovated with new pot lights, ceramic tile flooring, granite countertops, new sink, cabinets and the convenient pass-through to the living room for those evening gatherings with friends. The open concept living and dining area allow you to bask in the sun that streams in from the oversized balcony patio doors. The two generous size bedrooms also have floor to ceiling windows so that you can admire the view from every room. New laminate flooring throughout is another added bonus to this turn-key home. Did we mention location?! Within walking distance to Westboro, Carlingwood Shopping Center, restaurants, a library, hospitals and so many other conveniences, just minutes away. For the days you need to travel further, your underground parking spot will make it even easier with close access to the Queensway and Ottawa River Parkway and direct access to the NCC bike path, making your commute a breeze! If public transportation is your preference, both city bus and once completed, LRT stops are right outside your door. Now is the time to call Park Place home! (id:50886)
RE/MAX Affiliates Realty Ltd.
222 Pilkington Street
Thorold, Ontario
Spacious 4 Bedroom, 4 Bathroom Home in a Quiet Neighborhood!Beautiful 2-year-old detached home featuring 4 bedrooms and 4 bathrooms, including two primary bedroomsone with a private balcony. This home offers a modern, open-concept kitchen with stainless steel appliances and plenty of cabinet space. Bright and inviting with large windows providing abundant natural light. Situated in a peaceful and family-friendly area, close to public and secondary schools, Brock University, parks, and all essential amenities. Numerous upgrades throughout. Perfect for families. (id:50886)
RE/MAX Gold Realty Inc.
0 Pebblestone Road
Durham, Ontario
Welcome to 53 acres of untouched beauty in Courtice, perfectly situated just moments from Highway 418. This sprawling property offers rolling landscapes, privacy, and endless possibilities-whether you dream of building a private retreat, establishing a hobby farm, or holding a valuable piece of land for the future. Nature and convenience meet in this rare Courtice opportunity. (id:50886)
Royal Heritage Realty Ltd.
110 Kensington Avenue S
Hamilton, Ontario
Welcome to 110 Kensington Avenue South! Set in the heart of the desirable Delta neighbourhood,this beautifully renovated home blends 1920s character with modern comfort. Just steps from Gage Park and a short walk to the shops and cafés of trendy Ottawa Street, this property offers the perfect mix of charm, convenience, and community. Curb appeal shines with an inviting front porch, beautifully framed with exterior lighting. Inside, bright open-concept living features stunning engineered hardwood flooring, fresh paint, crown moulding, baseboards, and elegant trim. The dining room highlights a sophisticated coffered ceiling with a statement light fixture-ideal for entertaining. The kitchen impresses with white cabinetry, pantry, quartz countertops, stainless steel appliances, double sink, and modern backsplash, with a walkout toa private, fenced backyard complete with a patio-perfect for relaxing or hosting. Additional updates include newer windows and exterior doors, newer shingles, upgraded electrical and plumbing fixtures. Located in a family-friendly neighbourhood surrounded by mature trees,trails, parks, schools, and transit, this home offers classic charm, thoughtful upgrades, and easy access to the best of Hamilton living. Come see for yourself. (id:50886)
Royal LePage Signature Realty
92 Trafalgar Road
Erin, Ontario
Great Rental Opportunity In The Heart Of Downtown Hillsburgh! Second floor office space. Now Available *C1 Zoning, Prime Location On Trafalgar Rd. Excellent High Traffic Visibility, Newly Renovated With 8 good sized rooms and a washroom ! Total Space Of Approx. 2000 Sq.Ft . Tenant To Pay their own hydro and gas will be charged $200/month on top of the rent. Good for tutoring, salon, spa etc. (id:50886)
International Realty Firm
48 - 0 North Waterdown Drive
Hamilton, Ontario
Brand New Stacked Town house in the Liv Communities. Move in Spring Of 2026. (id:50886)
Gold Estate Realty Inc.
118 Julie Crescent
London South, Ontario
Brand New Never Lived ,Detached House Located In High Demand Location . 3 Good Size Bedrooms And 1Den 3 Washroom, Almost 1700 Sq Ft, Filled With Sunlight Kitchen Has Stainless SteelAppliances,Upgraded Cabinets Under Valence Lighting,Quartz Counter Top ,Breakfast Bar, 9 FeetSmooth Ceiling With Pot Lights Open Concept. Lots Of Sunlight In The House Big Windows. Great LayOut. Second Floor Laundry. 4 Pc En Suite With Prim. B/Room. Utilities Not Included In Rent Has ToPaid Separately By Tenant. Entrance To Garage From Inside House, Roller Shades Will Be InstalledSoon. S/S Fridge , S/S Stove, S/S Dishwasher, Washer, Dryer , All Window Covering And Elf's. EasyView With Lock Box (id:50886)
RE/MAX Gold Realty Inc.
129 Tamarac Street
Haldimand, Ontario
An outstanding opportunity, 1.7 acre vacant corner lot, centrally located in the expanding town of Dunnville. Perfect for commercial development and numerous permitted commercial uses. The lot's excellent location, traffic exposure, and accessibility provide a significant advantage for any business. Municipal services available at road.The property falls under the Haldimand County Cs and Cm zoning, allowing for numerous permitted commercial uses. List of current permitted uses is available upon request; buyers can also explore the full details and uses of the Comprehensive Zoning By-law on the Haldimand County website. Further development potential may also be explored via a re-zoning application through the Haldimand County Planning Department. (id:50886)
Royal LePage Real Estate Services Ltd.
150 Victoria Street N
Kitchener, Ontario
Investor/Developer Alert! Exceptional opportunity at 150 Victoria St N, Kitchener SGA3 zoned property on a high-traffic corridor with possibility approval for 25 Stories high building(No requirement of parking with each unit) Approx. 6,100 sqft lot with 2-storey building: main level ideal for retail/office use; upper level includes 4 offices + common area. Endless possibilities for commercial use, mixed-use development, or land banking. Prime location minutes from downtown, LRT, and key amenities. High potential, high visibility, and future growth! See KWAR for full details. See Broker Remarks for more! Property get 10k+HST every month as income. Category: Retail and office Use: Retail, Food store, Food trucks and offices. (id:50886)
Livio Real Estate
160 Victoria Street N
Kitchener, Ontario
Residential Mix usage usage and C6 Zoning! Triplex with strong rental income potential. Includes main floor commercial unit w/bathroom, upper 2-bed apartment (recently renovated), and 1-bed basement unit. Features steel roof, updated furnace/plumbing, separate hydro meters, and parking for 3. Steps to VIA/GO station & university campus. Priceless property for more possibilities ideal mortgage helper or investment! See Broker remarks! (id:50886)
Livio Real Estate
81 Mckernan Avenue
Brantford, Ontario
Welcome to this brand new, stunning 4+1 bedroom detached home offering approximately 3160 sq. ft. of finished living space in one of Brantford's most desirable neighborhoods! This modern 2-storey residence features an open-concept layout with large windows that fill the home with natural light, a contemporary kitchen with stone countertops, stainless steel appliances, and a spacious breakfast area overlooking the backyard. The family room includes a cozy fireplace, complemented by formal living and dining areas perfect for entertaining. Upstairs offers a luxurious primary suite with a walk-in closet and spa-inspired ensuite, along with three additional generous bedrooms. The home also features a main-floor laundry room, double-car garage, parking for six, and an unfinished basement ideal for storage or future customization. Located close to schools, parks, shopping, and major highways, this brand new home is available for immediate possession. Non-smoking policy applies. (id:50886)
RE/MAX Real Estate Centre Inc.
2 Berkwood Hollow
Brampton, Ontario
The extraordinary 5+2 bedroom luxury detached home in Brampton's prestigious Credit Valley community. This stunning residence combines high-end upgrades and a newly built legal walk-up basement, offering over 3,700 sq. ft. above grade plus a professionally finished basement, perfect for multi-generational living or rental potential. covered porch with glass railing leads into an impressive open-to-above foyer adorned with custom tiles and a crystal chandelier. The living room features 10-foot ceilings, crown molding, wainscotting, smooth ceilings, and hardwood flooring, while the formal dining room boasts 15-ft coffered ceilings, custom double fiberglass doors, and dual walkouts to the front porch and backyard. The chef's dual-tone kitchen is a culinary dream-complete with built-in Thermador and Wolf appliances, pot filler, under-mount lighting, large centre island, and quartz finishes. The breakfast area opens to the backyard, while the cozy family room offers a feature wall fireplace, custom barn door, built-in speakers, and a tray ceiling. A main-floor office with wood panel walls and a custom laundry room with shelving adds convenience and style. Upstairs, the primary suite includes a double-door entry, a feature wall, a custom ceiling, and a walk-in closet with built-in organizers, complemented by a 6-piece ensuite with a freestanding tub, double sink, and a walk-in shower with mosaic tile accents. The second bedroom features vaulted ceilings, and the remaining bedrooms include semi-ensuites. The newly built legal basement apartment features a separate walk-up entrance, 2 bedrooms, a den, media room, open-concept kitchen, living area, and 2 full baths with standing showers, making it ideal for extended family or rental income. Located near Queen St W & Creditview Rd, this home is close to top-rated schools, parks, shopping, and major highways, offering luxury, comfort, and convenience in one perfect package. (id:50886)
RE/MAX Optimum Realty
RE/MAX Real Estate Centre Inc.
959 Main Street E
Hamilton, Ontario
Welcome to Unit 1 @ 959 Main Street East, a beautifully maintained 8-unit apartment building in the heart of Hamilton's growing east end. This purpose-built multi-residential property offers spacious, updated two-bedroom suites with excellent natural light, modern finishes, and functional layouts - ideal for professionals, small families, and students alike. Located steps from Gage Park and Tim Hortons Field, the building sits in a convenient, walkable neighbourhood close to shopping, groceries, transit, and community amenities. Commuters benefit from easy access to Downtown Hamilton, the Red Hill Parkway, and the QEW, making it a great option for those working in the city or commuting to the GTA. Please note images have been virtually staged. (id:50886)
RE/MAX Gold Realty Inc.
507 - 101 Golden Eagle Road
Waterloo, Ontario
Discover this beautifully Partially furnished 1-bedroom condo located in the heart of Waterloo. Situated near Waterloo University, the GO train station, and major transit routes, this prime location offers seamless connectivity. Enjoy the convenience of nearby shopping plazas and easy access to Waterloo's bustling tech hub, home to leading IT companies. Ideal for students, professionals, or anyone looking to be close to everything the city has to offer. Don't miss the opportunity to live in comfort and convenience (id:50886)
RE/MAX Gold Realty Inc.
818 Companion Crescent
Ottawa, Ontario
Welcome to this exceptional property now available in the highly desirable community of Manotick. This virtually new, impeccably maintained executive-style home offers upscale, easy living in a prime location. Built in late 2023, still under the Tarion Warranty program this 2-bedroom, 2-bathroom home features is situated on a premiere street in the new Mahogany neighborhood, offering picturesque views of mature trees and direct access to a walking and bike path. The main floor is designed for both comfort and entertainment, boasting an entertainment-sized living and dining room, luxury laminate wood flooring, accent lighting and a cozy gas fireplace. The gourmet kitchen is a chef's dream, complete with upgraded quartz counters, accent lighting, stainless steel appliances, a massive island, a pantry, and a coffee bar. The primary bedroom on the main floor provides a luxurious retreat with a spa-like 3-piece ensuite bath and a massive walk-in closet. A second bedroom, currently utilized as an office, is located at the front of the home and includes a large closet and a charming bay window. Outdoors, you will find a beautifully landscaped, fully fenced yard featuring a stone patio and a cedar deck, perfect for relaxation and entertaining. Plus a double car oversized attached garage with direct inside entry and its own private driveway. This home offers convenient access to Highway 416, the Ottawa International Airport (YOW), the Rideau River, and best - the vibrant Manotick Village, making it ideal for those seeking to enjoy the best of life's offerings. Don't miss this opportunity to call this exceptional property your new home. (id:50886)
Royal LePage Team Realty
458 Main Street
Powassan, Ontario
Tenant pays all utilities and maintenances (id:50886)
Homelife Broadway Realty Inc.
4402 Tremaine Road
Milton, Ontario
Welcome to Your Dream Country Escape Just Minutes from the City. Nestled on a peaceful country lot with breathtaking views of Mount Nemo and the Niagara Escarpment, this beautifully updated bungalow offers the perfect blend of rural tranquility and urban convenience. Located just minutes from all the amenities of Milton and Oakville, this property delivers an exceptional lifestyle opportunity for families, professionals, and hobbyists alike. Step inside to discover a spacious, open-concept main floor filled with natural light, rich hardwood flooring, pot lights, and elegant finishes throughout. The gourmet kitchen is the heart of the home perfect for entertaining and flows seamlessly into the living and dining areas, all overlooking a professionally landscaped backyard oasis. The expansive primary suite is a private retreat featuring a luxurious spa-inspired ensuite and double French doors that open onto a serene terrace and the lush, private backyard. A second generous bedroom and stylish 4-piece main bathroom complete the main level. Downstairs, the finished lower level boasts a cozy family/rec room with a fireplace, two additional large bedrooms, and a custom-designed laundry room ideal for growing families or hosting guests. The standout feature of this property is the impressive46 x 32 heated garage/shop. Whether you're a car enthusiast, entrepreneur, or hobbyist, this space offers endless potential with its soaring ceilings, car lift, commercial-grade steel racking, and double-wide driveway. There's even extra space alongside the garage for additional storage or parking for larger equipment and trailers. Ideal location on the edge of Oakville/Milton. (id:50886)
Royal LePage/j & D Division
Part 1&2&3 - 196 Ecclestone Drive
Bracebridge, Ontario
Prime Development Opportunity in the Heart of Bracebridge, Muskoka Welcome to 196 Ecclestone Drive, a rare and ready-to-build development site offering incredible potential in one of Muskoka's most desirable locations. This exceptional parcel comes with conditional site plan approval to construct six (6) semi-detached homes, presenting an ideal opportunity for builders, developers, or investors seeking a turn-key project. Located just minutes from downtown Bracebridge, the property offers convenient access to schools, shopping, parks, and the Muskoka River - perfectly positioned for families and year-round living. With approvals well underway, the heavy lifting has been done - simply take it to permit and build out this beautiful enclave of modern semis. Site Plan Conditional Approval for 6 Semi-Detached Home, Municipal Services Available, Prime Location Near Downtown Bracebridge, Minutes to Shops, Trails, and the Muskoka River (id:50886)
Royal LePage Real Estate Associates
2408 Asima Drive
London South, Ontario
Welcome to this beautifully updated 3-bedroom, 3.5-bath two-story home featuring a fully fenced yard and a stunning in-ground saltwater pool with gas heater and built-in bench. Enjoy fresh paint, updated flooring (2022), a new roof (2024), and excellent indoor-outdoor flow. The main floor offers a spacious living/dining area, a bright eat-in kitchen with pantry, and direct access to a large deck with metal gazebo. Outside, relax by the fire pit, admire the stamped concrete surround, and take in the stone retaining wall with garden. A fantastic family home with exceptional backyard living. (id:50886)
Blue Forest Realty Inc.
47 - 101 Southgate Parkway
St. Thomas, Ontario
101 Southgate Parkway is truly one of St Thomas's nicest condo enclaves. Tucked away off the Parkway, but close to shopping and amenities, welcome to unit 47. This property backs onto a dense thicket of evergreens--offering the nicest and most private location in this community. The front porch provides a covered space for seating for several! As you enter the front hall, to your right, a second main floor bedroom w/ double doors. The gleaming hardwood offers an elegant touch and the main bath is a 4 pce! Past the stairs on the main level, this home opens up to the living room and dining space with attractive windows looking out onto the deck, framing the gas fireplace with mantle. The main floor laundry leads to the spacious 2 car garage. The Primary bedroom finishes off the main floor with a 5 pce ensuite and the oversized walk-in closet affords so much storage space.The lower level offers another bedroom plus 3 piece bathroom. This special residence in Wynfield Ridge comes with all the comforts of home (id:50886)
The Realty Firm Inc.
2155 Main Street E
Cambridge, Ontario
Total 30000sf of fenced industrial Land for lease, Perfect for outdoor storage, Landscaping, equipment parking, Truck, and Trailer Parking etc. Minutes away from downtown Cambridge. Strategically located. (id:50886)
Real One Realty Inc.

