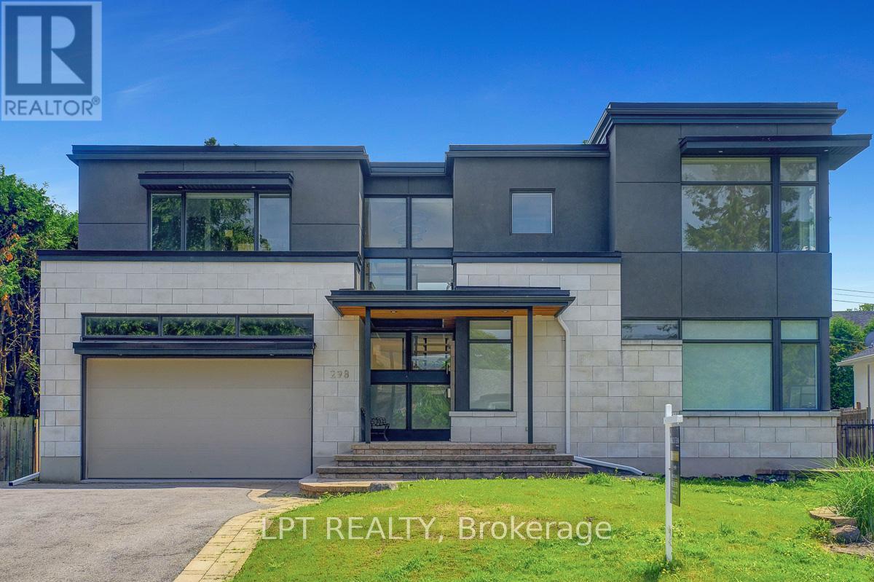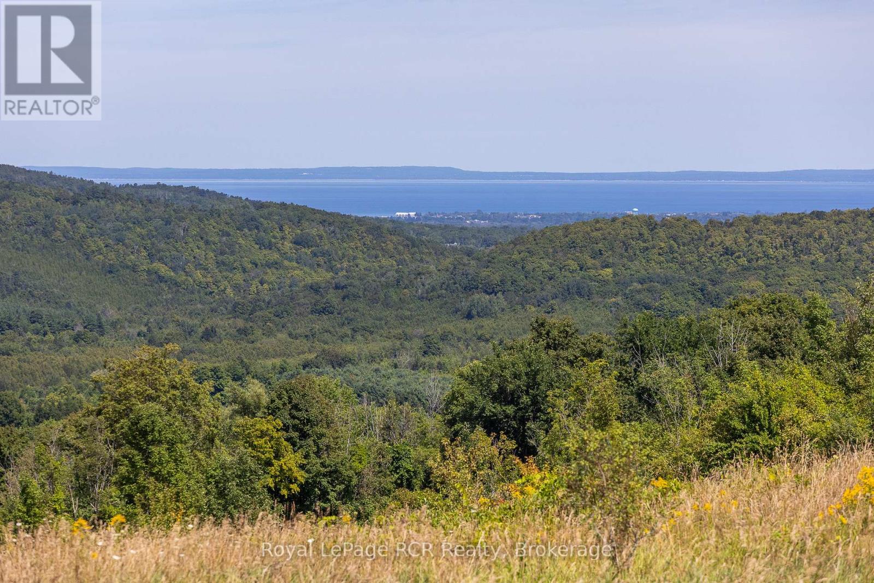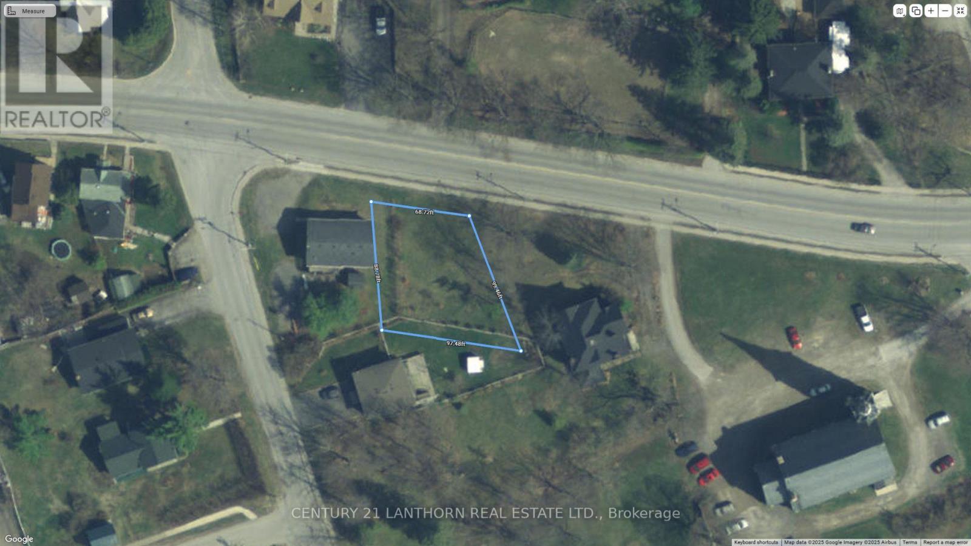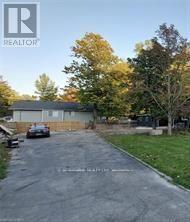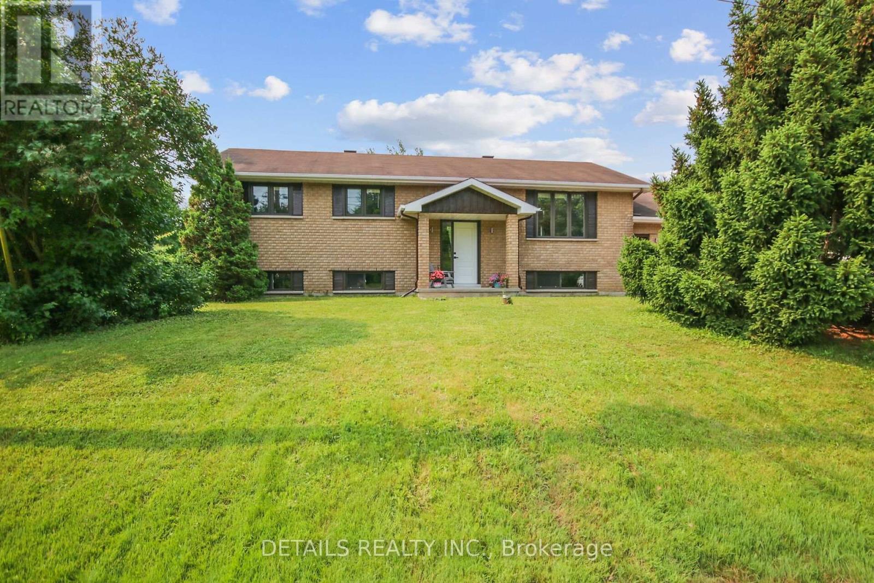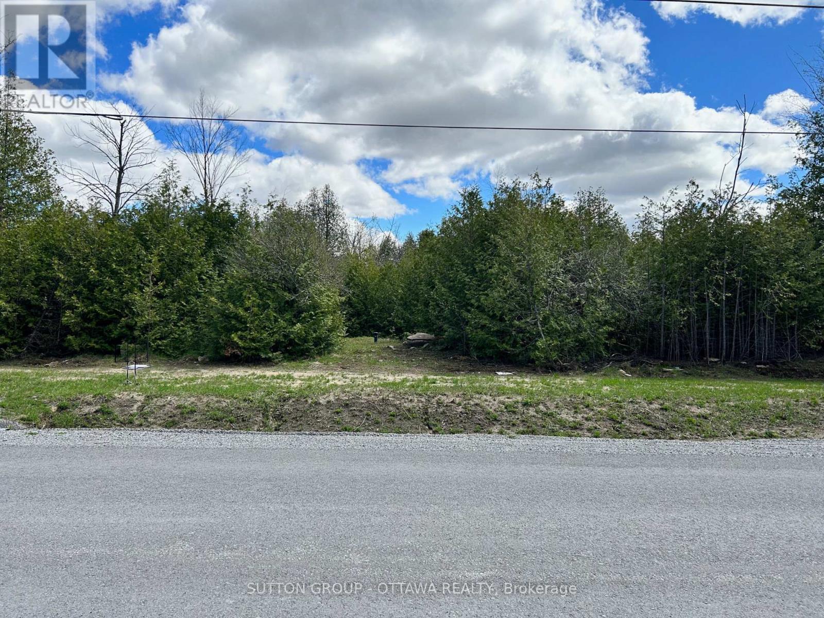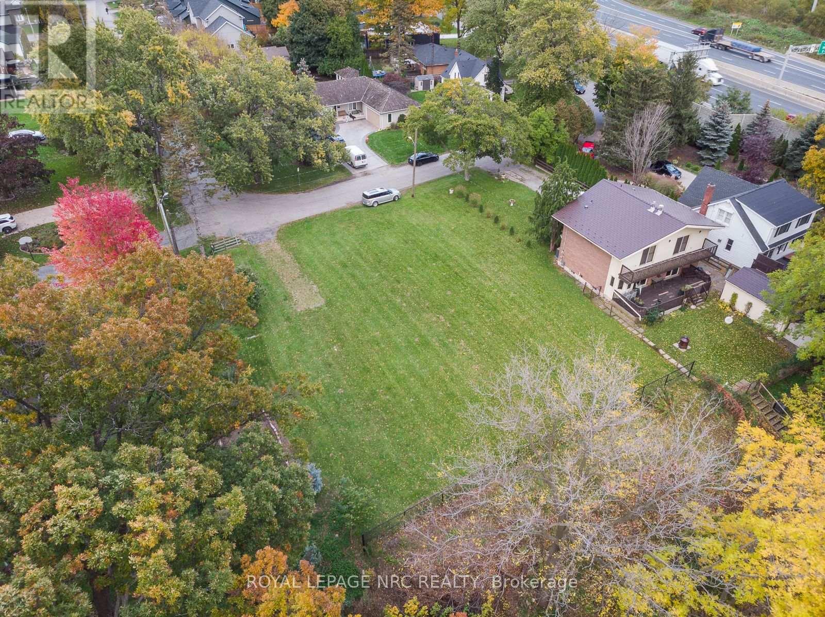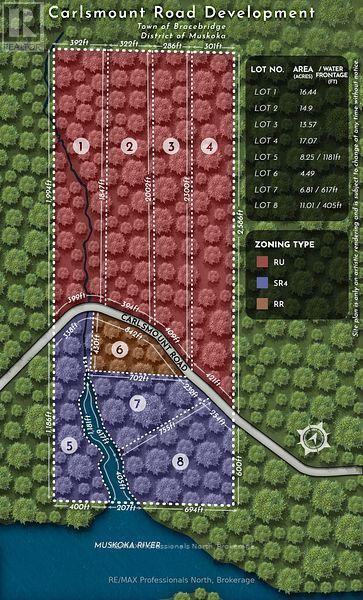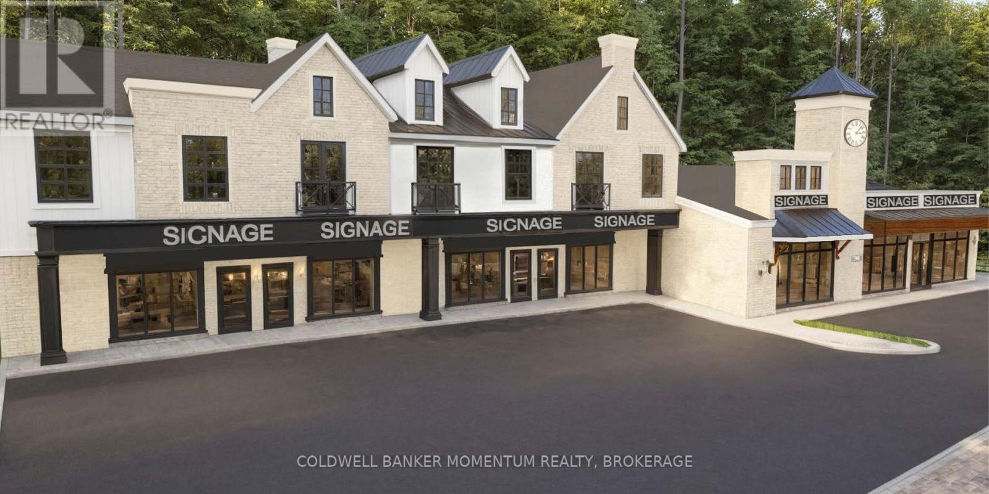298 Crestview Road
Ottawa, Ontario
Experience luxury living in the heart of prestigious Faircrest Heights with this stunning 4 +1 bedroom, 5-bathroom custom-built home. Situated on one of the most sought-after streets in the area, this modern residence offers a thoughtfully designed layout, premium finishes, and exceptional natural light throughout. Step inside to find expansive windows dressed with contemporary blinds, elegant Canadian maple hardwood flooring, and high-end ceramic tile. A show-stopping floating staircase with solid maple treads and sleek glass/metal railings sets the tone for this architecturally inspired home. The gourmet kitchen is a chefs dream featuring bespoke cabinetry, quartz countertops, and a suite of luxury appliances including a Thermador panel-ready fridge/freezer, 36 Wolf gas range, Viking hood, Asko dishwasher, and Marvel beverage center. All bedrooms are generously sized, offering ample storage and comfort. The second-floor laundry room is equipped with a premium LG washer and dryer for added convenience. 24 Hour Irrevocable on All Offers asper form 244. (id:50886)
Lpt Realty
634931 Pretty River Road
Grey Highlands, Ontario
SPECTACULAR views down the Pretty River Valley to Georgian Bay, Blue Mountain and beyond. 144 acres in this coveted location is rare - with approximately 60 acres formerly used as hay and pasture and over 40 acres of exceptional maple bush. The land rises from the road with the lane going past the original farmhouse and bank barn, then levelling off where the views are unmatchable. Take a look at the ground-level photographs, not just the drone photos, to see the incredible views this property has to offer. (id:50886)
Royal LePage Rcr Realty
0 St Lawrence Street W
Centre Hastings, Ontario
Building lot in Madoc village. Located just west of the downtown core but still walking distane. All town services plus gas available. R-1 zoning allows you to get building. (id:50886)
Century 21 Lanthorn Real Estate Ltd.
Na Burleigh Road
Fort Erie, Ontario
The attractive 60 ft lot allows for a beautiful building lot in desirable Ridgeway. Known locally as Thunder Bay. This will make a profitable investment or a wonderful building option. Ridgeway has become an exciting place to retire, live and enjoy. Both Bernard Beach and famous Crystal Beach nearby creates enjoyable summer entertainment. Ridgeway is known for its small town charm with its many boutique shops, outdoor market and restaurants. The year round walking trail provides much to this already attractive area. The lot created will be at the Buyers expense. Taxes to be determined. PIN & ARN to be determined when severance and title can be transferred. (id:50886)
D.w. Howard Realty Ltd. Brokerage
36718 River Road
Ashfield-Colborne-Wawanosh, Ontario
Tucked away in a private riverside community, this quiet rural lot offers the perfect retreat. Surrounded by mature trees and the gentle sounds of nature, youll enjoy birds, wildlife, and the peaceful atmosphere that comes with country living. The property provides access to the scenic Nine Mile River, ideal for kayaking, fishing, or simply relaxing by the water. A cleared area offers plenty of space for parking or future development, and the dry, level land sets the stage for a serene home or cottage build. Adding to its charm, a small rustic cabin sits on the propertyperfect for weekend getaways or as a cozy spot while you plan your dream retreat. (id:50886)
RE/MAX Land Exchange Ltd.
2708 Bekkers Court
Ottawa, Ontario
Fully renovated 3+2 bedroom raised bungalow tucked away on a quiet court in the heart of Metcalfe! With NO REAR NEIGHBOURS, this home offers privacy, space, and comfort for the whole family. Enjoy an open concept main level featuring a bright, modern kitchen equipped with brand new stainless steel appliances, ample counter space and storage, perfect for everyday living and entertaining, 3 generously sized bedrooms and 2 full bathrooms. Recent updates throughout ensure a move-in-ready experience, combining style and function. The sun-filled, fully finished lower level offers exceptional living space with 2 additional bedrooms, full bathroom, a large rec room, and plenty of space for an office, gym, or play area. Step outside to a private backyard oasis with ample space for gardening. Located in a friendly, established community just minutes from schools, parks, and local amenities this home is the perfect blend of lifestyle and location. (id:50886)
Details Realty Inc.
364 Yellow Birch Crescent
Blue Mountains, Ontario
Welcome to Windfall and this gorgeous freehold Churchill home! Have it all! Biggest model in Windfall. PREMIUM LOT LOCATION, PRIVATE BACKYARD FACING TREES!....it's all about location here in Windfall! Front porch looks onto escarpment. Minutes away from Ontario's #1 four season resort; walk to Blue Mountain Village to enjoy all the special eateries, shops and tons of stuff to do to keep the family busy! Drive under one minute to the ski hills, world renowned Scandinave Spa, golf courses or miles of beautiful beaches on Georgian Bay! Walking paths just outside your home, where you can meander over to the 9 acre forest with 3 ponds to enjoy bird watching, wild life and many varieties of wildflowers. This home boasts 4 bedroom + Den, and 4 bathrooms. There is an entry way through the garage into the mudroom/laundry room. The separate large dining room gives families lots of room to enjoy their meals together. 9 Foot ceilings throughout the main level and coffered ceilings upstairs. The Very large Great Room/Kitchen offers many large windows which brings in lots of natural light and backs onto one of the many pathways/green corridors with lots of trees and shrubs giving your backyard lots of privacy. Beautiful stone gas fireplace with reclaimed wood timber mantel gives this home a very warm and inviting mountain feel. Two covered porches to enjoy lots of outdoor living space and views of the gorgeous mountain range! Your friends and family can enjoy "The Shed" a 4 season social hub of the community exclusively for Windfall residents with a year round swimming pool, hot tub, sauna, fitness room and gathering room. You won't find a more perfect place to call home! Upgrades are listed in documents tab. Backyard faces trees/walking trail NOT houses! You can change interiors to your preferences but this beautiful location is here to stay! (id:50886)
RE/MAX At Blue Realty Inc
732 124 Highway
Mckellar, Ontario
Fantastic opportunity to own 5.8 acres on the edge of McKellar Village - the perfect canvas for your future home. This year-round accessible lot has already had much of the work completed including clearing, septic, hydro, driveway and propane installation. A massive 80' x 40' insulated quonset hut with plumbed in-floor heating and plumbing (ready to be connected) provides incredible space for a workshop, storage or future projects. Surrounded by nature yet equipped with modern infrastructure this property offers the ideal blend of peace, privacy and practicality. Just steps from all village amenities including Bistro 685, the general store, LCBO, community centre, post office, library, the popular McKellar Market and only minutes from McKellar, Manitouwabing and Armstrong Lakes plus Manitou Ridge Golf Club. A beautiful beginning to your dream residence - book your showing today! (id:50886)
Royal LePage Team Advantage Realty
6256 Nick Adams Road
Ottawa, Ontario
Build the Home You've Always Dreamed Of , in Prestigious Nick Adams Estates. Set your vision in motion on this premium 2.23-acre lot, nestled in one of the last city-approved estate communities in the area. Located just minutes from Manotick and Greely, this exclusive enclave offers the rare blend of privacy, prestige, and proximity.This ready-to-build property has it all: Drilled and tested well, Septic approved , Grading and Accessible services. Design a custom home of 2,000 sq.ft. or more. Crafted to your taste and lifestyle, surrounded by nature and upscale living.Opportunities like this are disappearing. Secure your slice of luxury before its gone. Your dream home starts here! Sellers are motivated. (id:50886)
Sutton Group - Ottawa Realty
56a Henley Drive
St. Catharines, Ontario
ONE OF A KIND WATERFRONT RESIDENTIAL BUILDING LOT! Rare opportunity to own a prime waterfront lot located in north St. Catharines, in one of the city's most sought-after neighborhoods directly on Henley Pond. Enjoy stunning water views year-round, especially during Regatta season!This spacious 49.21 x 110.07 ft lot is fully serviced to the lot line with municipal water, sanitary, and storm sewers. Blueprints available for a beautifully designed 3,588 sq ft two-storey home or bring your own plans and builder to create your dream home from scratch. Just seconds from the QEW with quick access to both Toronto and Buffalo, this location offers the perfect blend of tranquility and convenience. Endless possibilities await on this exceptional waterfront lot. Don't miss your chance to build the lifestyle you've been dreaming of! Bonus: 56B Henley Drive also available! (id:50886)
Royal LePage NRC Realty
Lot 4 Carlsmount Road
Bracebridge, Ontario
Welcome to Lot 4 of this newly registered 8 lot development just steps away from the Muskoka River and 15 minutes to Bracebridge. This 17.07ac RU zoned lot is situated on a year-round, municipally maintained, dead-end road. The topography of this lot would lend well to a bungalow or 2-story home and allows for the possibility to build a secondary dwelling with new provincial policy changes. Reach out to your trusted agent or the listing agent to learn more about zoning allowances and get building this year! **Sales Price Subject to HST** (id:50886)
RE/MAX Professionals North
3720 19th Street
Lincoln, Ontario
Prime commercial lease space in a Prime Area!! From between approximately 1000 square feet to between almost approximately 7600 square feet will be available coming soon in the prestigious Jordan Village. This Gorgeous soon to be renovated building is only minutes to the QEW and is centrally located in the Niagara wine region. This space is situated on the same street as Inn on the Twenty, the Jordan house and Cave Springs winery and is perfect for a retail store, professional office and many other possible uses. (id:50886)
Coldwell Banker Momentum Realty

