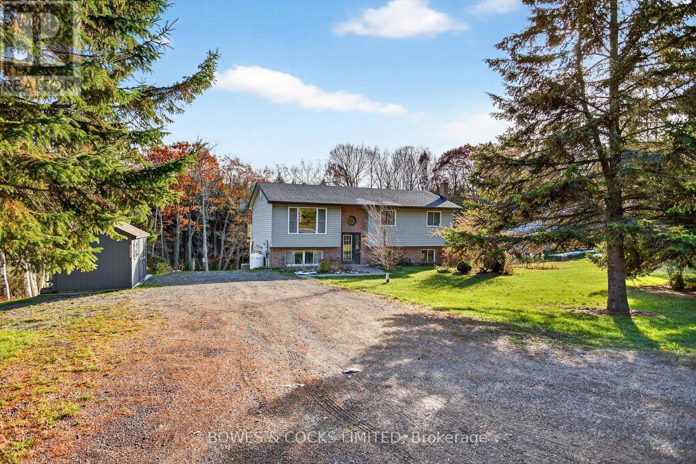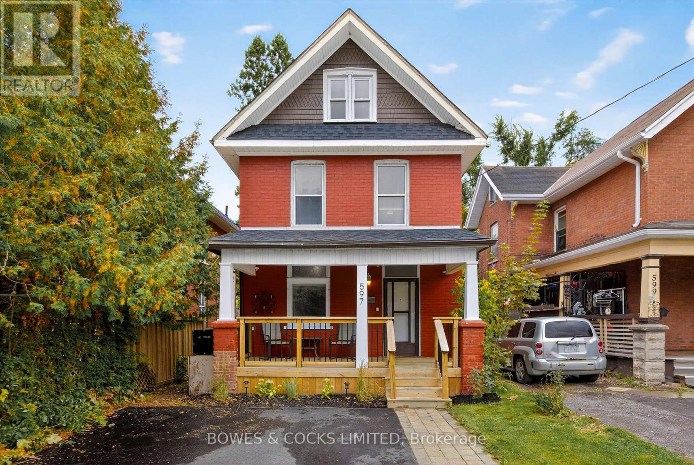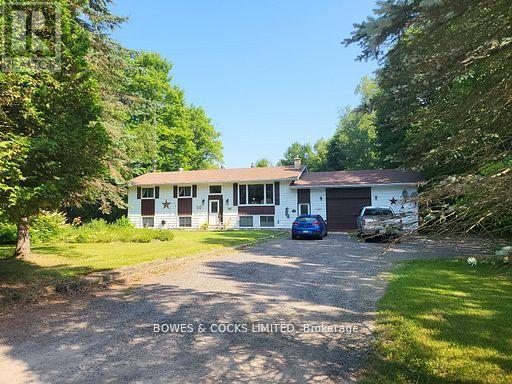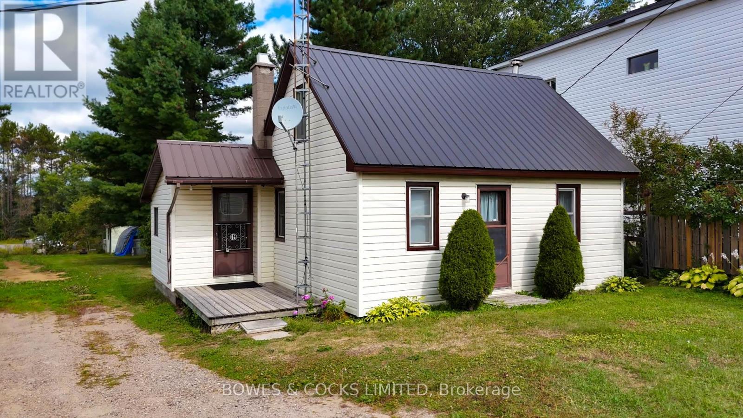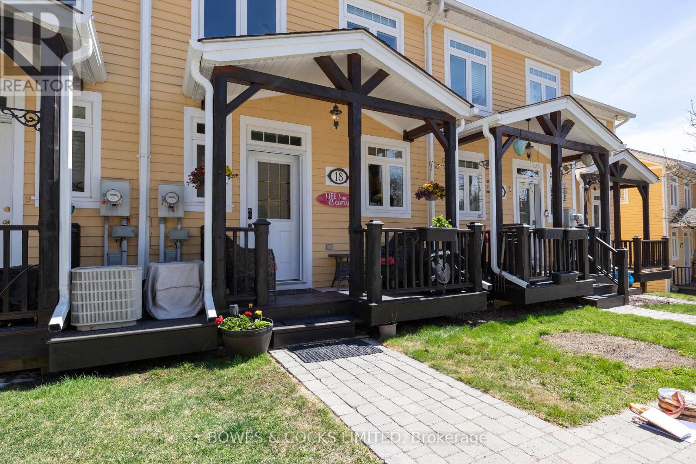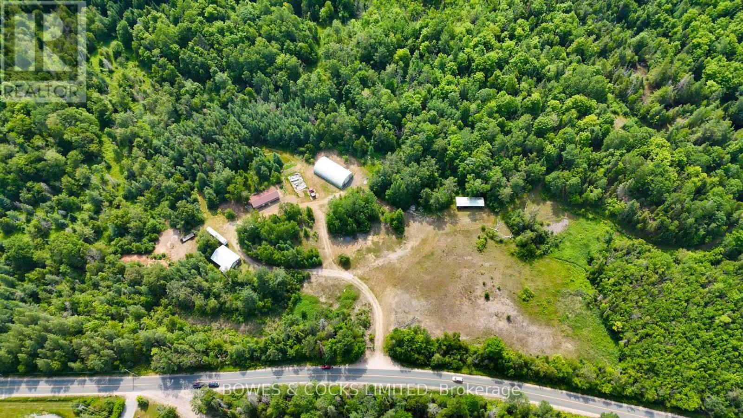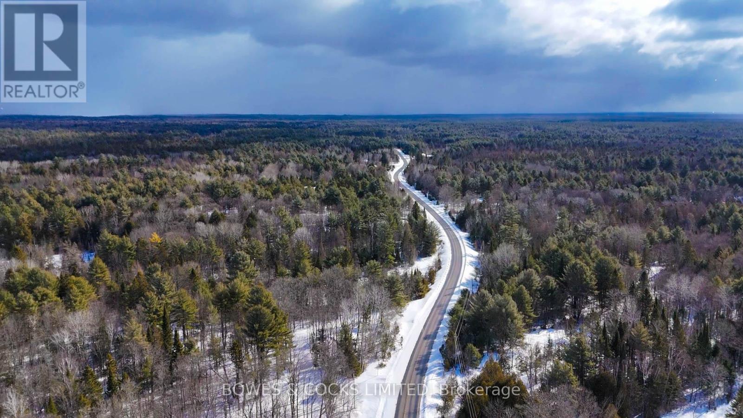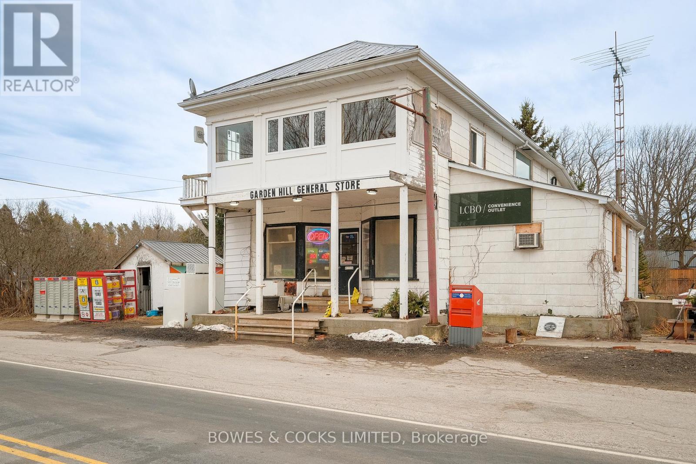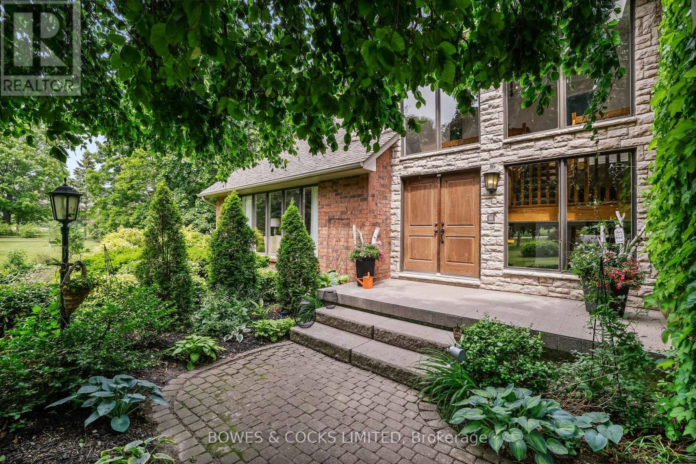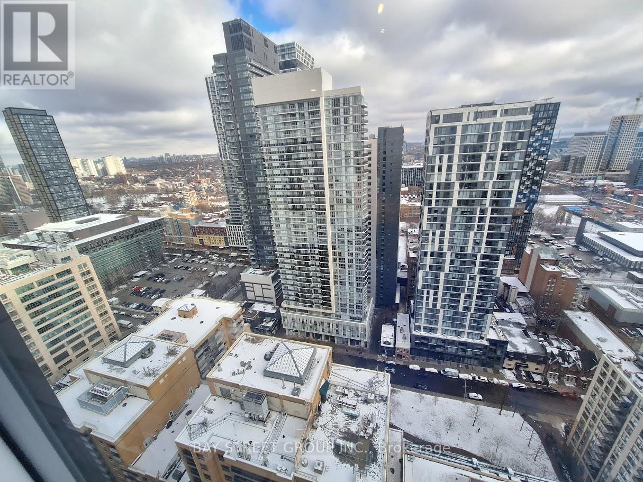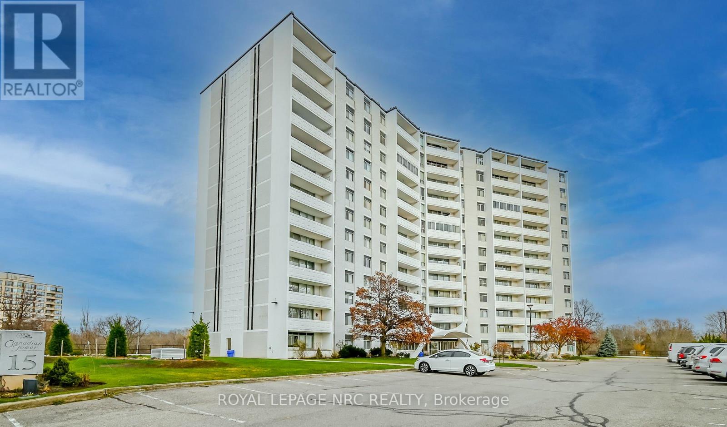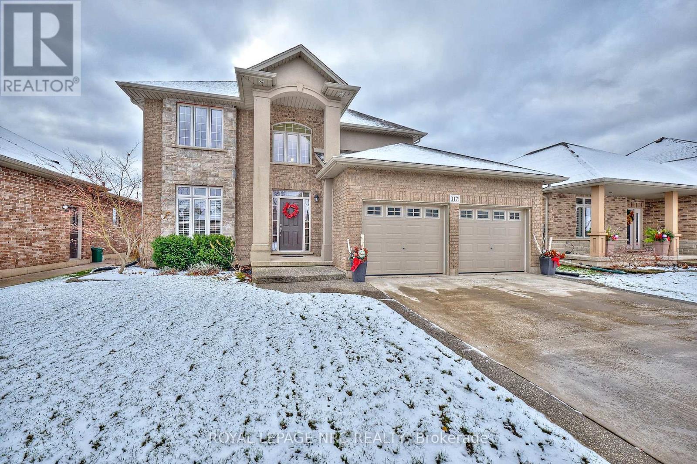16899 Telephone Road
Quinte West, Ontario
FABULOUS & STUNNING LOCATION!!! Nestled on a beautiful country lot, this sweet and cheerful raised bungalow comes with a walk-out basement that is perfect for you & your family. Surrounded by picturesque views, pretty gardens, & mature trees, this charming property offers the peace & tranquility you've been dreaming of. This home is great whether you're a first-time home buyer or looking to downsize. This home is a wonderful fit for anyone feeling the pull to a simpler, quiet lifestyle & those seeking to escape the hustle and bustle of busy city living. Step inside & fall in love with the open-concept living room, kitchen, & dining area that flood with natural light. The inviting living room features a custom accent wall & a built-in electric fireplace-perfect for cozy evenings after a chilly day. The kitchen offers plenty of cabinetry, stainless steel appliances, & an easy flow into the dining area and a walk out to a large raised deck that was added in 2019. It's ideal for entertaining friends & family or simply relaxing while you enjoy your private backyard, complete with a peaceful wooded backdrop & a gentle creek off in the distance. This lovely home offers four bedrooms & two full bathrooms, providing plenty of space for everyone. The bright lower-level family room includes a walk-out to a covered patio, wood-burning fireplace, & large windows that let in even more natural light. There's also a convenient storage room & laundry area located in the utility space. This home has had several updates including: Shingles replaced in 2021, New Septic lids & pump in 2019, New septic inlet baffle in 2024, Furnace & Central Air 2017, owned on demand hot water tank 2022. This home has been pre-inspected for your peace of mind. From the moment you walk through the front door, you'll feel the warmth and comfort that make this house truly feel like home. Come experience the charm, the serenity, & the country lifestyle you've been looking for. Your new home awaits! (id:50886)
Bowes & Cocks Limited
597 Bolivar Street
Peterborough, Ontario
This beautifully maintained three-story heritage home offers the perfect blend of original character and thoughtful upgrades. With a warm, open-yet-cozy layout, it's a space that feels instantly welcoming. Enjoy mornings on the covered front porch and quiet evenings on the private back porch, overlooking a fully fenced backyard - great for families, pets, or entertaining. Inside you'll find two recently updated bathrooms and plenty of space across all three levels. Major updates include a newer roof and furnace, offering peace of mind and energy efficiency. While tucked away in a quieter area just outside downtown Peterborough, you're still within walking distance to local pubs, restaurants, and close schools and the hospital - offering convenience without the noise of the core. A perfect mix of charm, comfort and practical updates. This is a home you'll want to see in person. (id:50886)
Bowes & Cocks Limited
109 Quarry Road
Bancroft, Ontario
Welcome to this beautifully updated 4-bedroom raised bungalow, nestled just five minutes from the lovely town of Bancroft an ideal retreat for families craving space, comfort, and nature. The heart of the home is a spacious kitchen and dining area, tailor-made for culinary enthusiasts. Outfitted with sleek stainless steel appliances (fridge, stove, and built-in dishwasher), it offers generous cabinetry and a large peninsula perfect for prepping meals or gathering with loved ones. Downstairs, the expansive recreation/family room invites relaxation and entertainment, featuring a chic bar and a cozy propane fireplace set against a striking stone hearth. This level also includes the fourth bedroom, a handy 2-piece bathroom, a workshop, and a utility/storage room to keep your home organized and clutter-free. An attached garage adds everyday convenience. Step outside onto the oversized deck off the dining area and take in the serene views of lush greenery and peaceful wilderness an ideal setting for hosting summer barbecues or enjoying quiet mornings. This property has had over $60,000 in Upgrades! This move-in-ready gem has been thoughtfully enhanced with:- New windows and patio door (2024)- High-efficiency propane furnace and fireplace (2022)- Updated appliances including stove and refrigerator (2021)- New hot water tank (2024)- Stylish deck (2022)- Recycled asphalt driveway (2022)- Upgraded submersible water pump for the well. Whether you're looking to settle down or escape the city, this property offers the perfect blend of modern amenities and rustic charm ready to welcome your family home. Don't miss out on this exceptional opportunity to embrace country living at its finest! (id:50886)
1001310420 Ontario Corporation
33023 Highway 62
Hastings Highlands, Ontario
Charming Story-and-a-Half Home with Big Backyard - Located right on the main street, this cozy story-and-a-half home is full of potential and ready to welcome its next family. With a large backyard, single-car garage, and handy storage shed, there's plenty of room to enjoy both inside and out. The property shares a fence with the public school, making it a fantastic spot for families. Practical features include a drilled well, a newly installed propane furnace, and a shared driveway with the neighbour. While this home is ready for some updates, it offers a wonderful opportunity to create your own style and add value. If you've been searching for a home with charm, space, and convenience, this little gem is waiting for you! (id:50886)
1001310420 Ontario Corporation
18 - 1579 Anstruther Lake Road
North Kawartha, Ontario
The Landing on Anstruther Lake 4-Season Waterfront Condo Living in the Heart of Kawartha Highlands! Welcome to Condo#18 at The Landing, where year-round lakeside living blends seamlessly with the comfort and convenience of condo ownership all set withinthe breathtaking natural beauty of Kawartha Highlands Signature Park. This fully finished 2-bedroom, 2.5-bathroom townhome is move-inready and designed for easy, carefree living. From the moment you step inside, you'll appreciate the attention to detail from the newlyupdated kitchen and freshly painted walls to the upgraded interior doors, trim, and brand-new carpet in the bedrooms. The lower levelfeatures a bright and welcoming recreation room, along with a laundry area, offering extra space for family, guests, or relaxing after a day onthe lake. Step outside and enjoy nearly four acres of beautifully landscaped property that's all part of the community. Your personal boat slipmakes lake access effortless, while the sandy beach area invites you to soak up the sun and swim in the pristine waters of Anstruther Lake.There's a screened-in gazebo for quiet afternoons, and dedicated storage for your kayak or paddleboard when you're not out exploring. You'llalso find a convenient boat launch, horseshoe pits for a bit of friendly competition, and even unlimited internet so you can stay connectedwhen you need to. With a dedicated storage unit, maintenance-free living, and access to a wide range of recreational amenities, Condo #18 atThe Landing is the perfect solution for those seeking all the joys of cottage life without any of the hassle. (id:50886)
1001310420 Ontario Corporation
138 Weslemkoon Lake Road
Tudor And Cashel, Ontario
Set back from the road and tucked behind a beautiful tree line, this 100-acre private retreat offers peace, space, and endless possibilities. Just 700 meters from Hwy 62, 25 minutes to Bancroft, and just over an hour to Belleville, you'll enjoy both privacy and convenience. This newly built 800 sq. ft. home features 2 bedrooms, 2 bathrooms, a brand-new septic system, and a drilled well ready for full-time living or a weekend getaway. The gated entrance opens to a sprawling property rich with open fields, mixed forest, ponds, and private trails. Two incredible outbuildings/workshops provide all the room you could need for storing toys, tackling projects, or creating your dream workspace. The Hastings Heritage Trail runs along the back of the property, while nearby St. Ola Station offers a gas bar, LCBO outlet, homemade pizza, and even ice cream perfect for a quick stop before heading home. Whether you're seeking a peaceful residence or a recreational escape, this 100-acre property combines modern comfort with a natural setting and plenty of room to grow. This property is sold with 2 pin numbers (id:50886)
1001310420 Ontario Corporation
00 County Road 504
North Kawartha, Ontario
Almost 17 Acres of Forested Paradise Near Apsley! Dreaming of privacy, nature, and convenience? This incredible 17-acre forested lot is the perfect place to build your dream home or getaway retreat! Located less than 2km from the charming village of Apsley, this property offers the best of both worlds seclusion and easy access to amenities. A gated driveway leads to a level building area, ready for your vision. With hydro available at the road, getting started on your build is easy! Enjoy being close to multiple lakes and four-season trails, perfect for outdoor adventures year-round. Practical perks include weekly garbage and recycling pickup, mail delivery, and school bus pick-up right at your doorstep. This is a rare opportunity to own a large, beautifully treed property in a fantastic location. (id:50886)
1001310420 Ontario Corporation
3825 Ganaraska Road
Port Hope, Ontario
The historical Garden Hill General Store. Since 1858, this building/business has been a staple in the community, 166 years later it remains the one stop shop for all of your daily household needs. This successful and very profitable business has had the same owner since 1990.Specializing in convenience items, this business has a steady and loyal clientele. The building features roughly 1000 square feet of retail space,3 double door fridges, 1 double door upright freezer, 2 chest freezers, and a greenhouse. The second level 2 bedroom apartment is spacious, and bright with a full sized kitchen and 4 piece bath. Perfect for working from home or adding rental income. The building is being sold with the business included. This is your chance to carry the Garden Hill General Store onward for many more years to come. **EXTRAS** 134.71' x 98.94'x 71.17' x 10.70' x 63.54' x 88.11' (id:50886)
Bowes & Cocks Limited
3255 Pollard Road
Clarington, Ontario
Welcome to your dream estate a rare and stunning 10-acre retreat nestled in the heart of Clarington, backing onto the peaceful Wilmot Creek. This exceptional property offers the perfect blend of luxury, nature, and privacy, making it a true oasis. The grounds feature three serene ponds, one of which is fully stocked with fish, a ready to go vegetable garden, beautifully landscaped perennial beds, and an in-ground heated saltwater pool and hot tub for ultimate relaxation. The property is adorned with a variety of unique and mature trees, including pear, multiple apple varieties, medlar, peach, sour cherry and even a mulberry tree. A charming barn sits at the back of the property, fully equipped with hydro and water, horse stalls, a fenced bird enclosure, and 4-acres of invisible fence, ideal for hobby farming or equestrian use. The custom-built Halminen home features 2x6 construction, three fireplaces (two gas, one wood), an indoor sauna, and an elegant black walnut and butternut custom bar. Exquisite details are found throughout, including a stunning walk-in closet in the primary suite with custom shelving and shoe racks, multiple custom built fireplaces and a freshly renovated kitchen. Skylights in both the main home and the secondary carriage house, offer an abundance of light and life to an already lively home. The carriage house offers a deep 2-car garage or workshop and an upper-level living space perfect for hosting guests, a private studio, or an epic games room. Brimming with charm and character, this versatile bonus space features a bright conservatory, a dedicated winemaking room, a stylish 3-piece bathroom, and a stunning spiral staircase offering endless possibilities for how you'll enjoy every inch. Whether you're entertaining, relaxing, or exploring new opportunities such as revitalizing the vineyard at the far end of the property, this home supports every lifestyle. Quiet, private, and surrounded by nature this is more than a home; it's a lifestyle. (id:50886)
Bowes & Cocks Limited
1001310420 Ontario Corporation
3518 - 82 Dalhousie Street
Toronto, Ontario
Located in the heart of downtown Toronto. Experience modern urban studio living at its finest. This stylish high-rise condo features contemporary finishes, floor-to-ceiling windows, and breathtaking city views. Steps from Toronto Metropolitan University, Eaton Centre, and Dundas Square, it provides unmatched access to shopping, dining, and entertainment. Residents enjoy premium building amenities such as a fitness center, open concept terrace, and 24-hour concierge. Perfect for professionals or students seeking a vibrant, convenient downtown lifestyle. (id:50886)
Bay Street Group Inc.
710 - 15 Towering Heights Boulevard
St. Catharines, Ontario
Welcome to 15 Towering Heights Unit #710 located in the desirable Glenridge area of St. Catharines. Close to shopping, restaurants, cinema, parks, with easy access to the highway and the downtown core. This beautifully renovated condominium offers open concept with high end finishes. Updates include, open concept kitchen/living/dining area with beautifully renovated kitchen, featuring sleek cabinetry, quartz countertops and stainless steel appliances. The open layout creates a seamless flow between the kitchen, dining and living areas, while large windows filling the space with natural light. Large private balcony offers the perfect spot to enjoy your morning coffee or sit back and enjoy the view. This well-maintained building is loaded with amenities, including an exercise room, indoor pool, sauna, party room, games room and meeting room. Monthly condo fees cover all utilities except cable/internet, making this an affordable choice for those seeking a budget-friendly, low-maintenance lifestyle. Whether you're a first-time buyer, looking to downsize or an investor, this stunning unit offers the perfect blend of comfort and style. (id:50886)
Royal LePage NRC Realty
117 Creekside Drive
Welland, Ontario
Welcome home to 117 Creekside! Striking curb appeal with double concrete drive, all crafted by reputable Policella Homes. This beautifully maintained 3+1 Bedrooom, two-storey home, is tucked away into the highly sought-after Coyle Creek community on one of the areas most desirable streets, backing onto Coyle Creek offering beautiful tree lined backdrop views with no rear neighbours for exceptional privacy. This move-in ready home welcomes you with a spacious foyer, 9 ft. ceilings on the main floor, a separate formal dining room makes the perfect setting for family gatherings & special occasions. A convenient servery/butler's area between the kitchen and dining room makes entertaining seamless and efficient - ideal for hosting with great ease. The sun filled great room and kitchen overlook the serene backyard, flooding the space with natural light anchored by a cozy gas fireplace. The spacious eat-in kitchen features granite countertops and a large island, perfect for everyday living and entertaining. Step outside through the kitchen patio doors to a large private deck, perfect for indoor-outdoor entertaining, summer barbecues, or simply enjoying the peaceful rear yard beauty. Hardwood floors grace the great room and dining Room. Stunning wrought iron staircase leads to 2nd floor with large primary bedroom with a walk-in closet and a 4-pcs ensuite, along with two additional bedrooms and another full 4-pcs bath. The fully finished basement adds excellent versatility with a family room, fourth bedroom, and 3-pcs bathroom - ideal for overnight guests, teens, or extended family. Just a quick walk away are two neighbourhood parks, the Welland River and minutes away from reputable Golf Club Cardinal Lakes, Pelham Hills etc., shopping, schools, restaurants, with quick highway access makes it easy to get anywhere across Niagara. A rare combination of location, privacy, space, and quality construction - 117 Creekside is the complete Niagara lifestyle package. (id:50886)
Royal LePage NRC Realty

