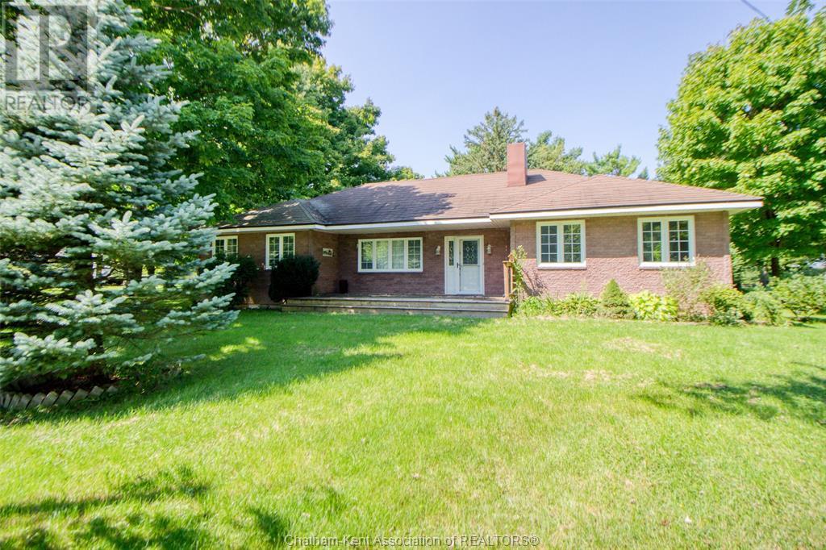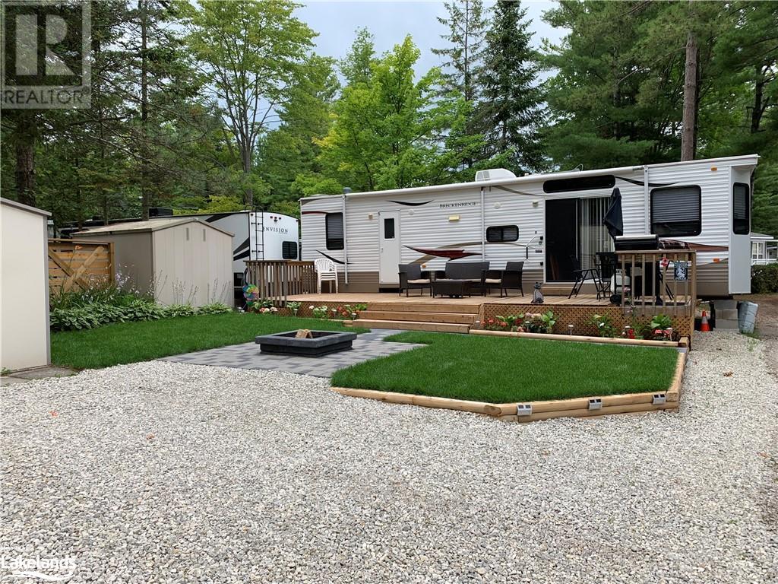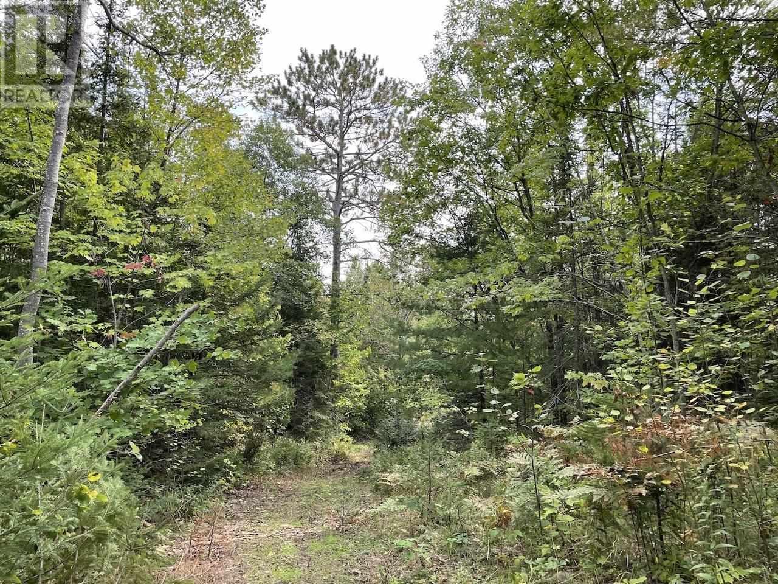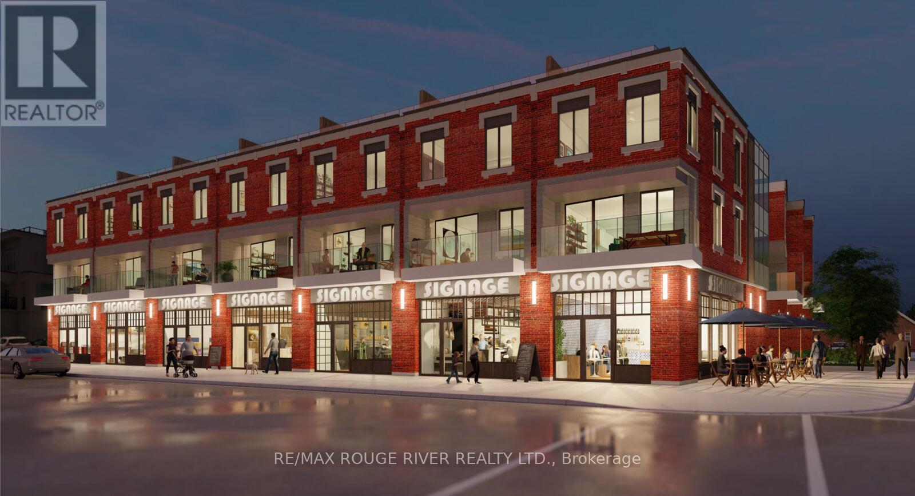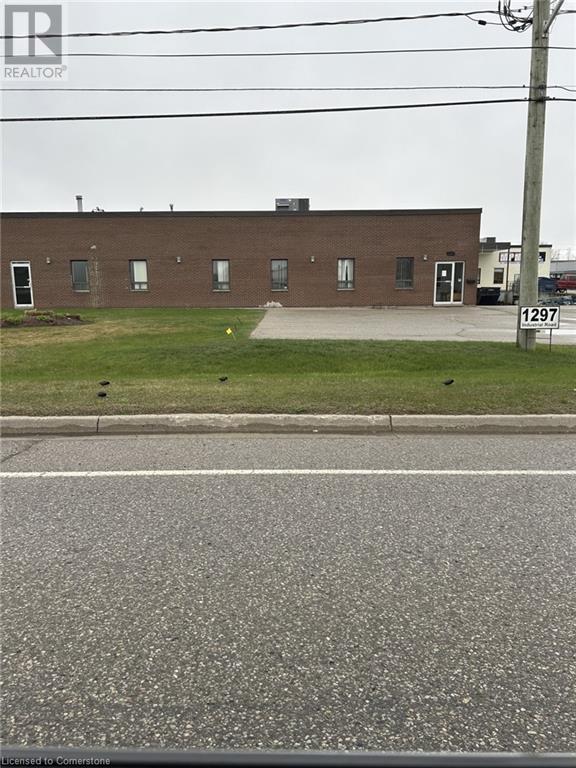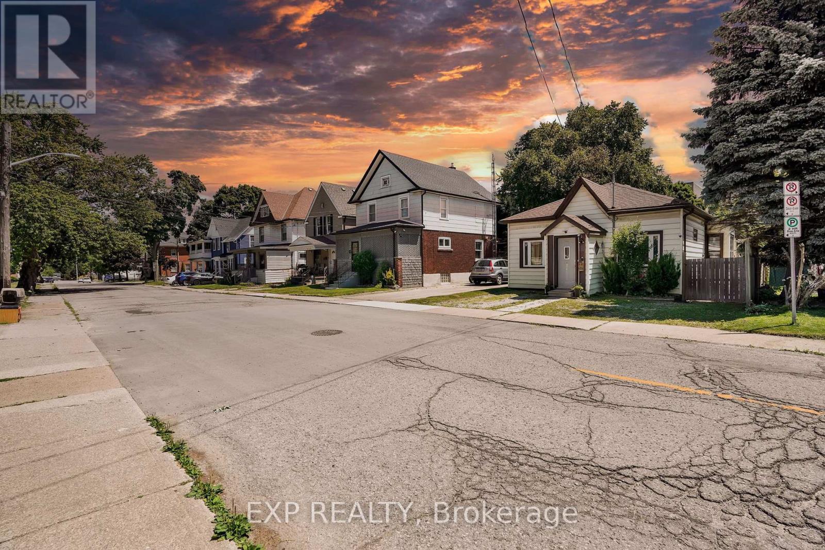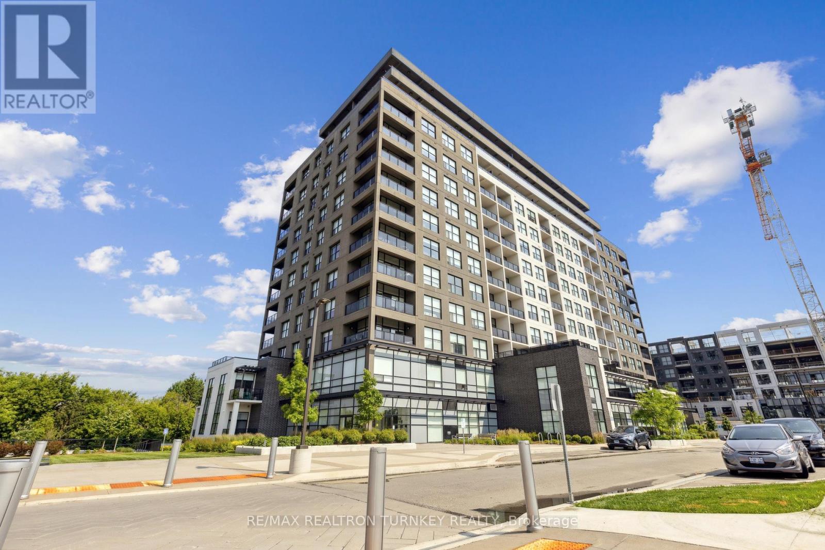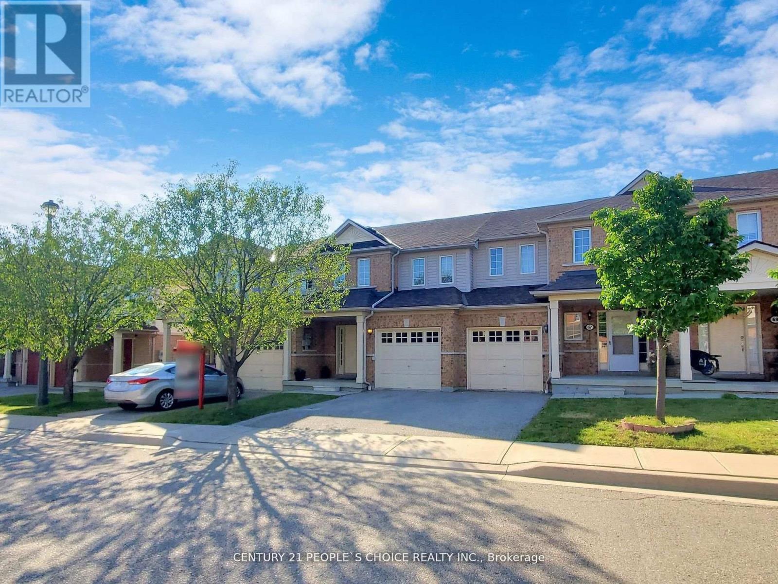11683 Longwoods Road
Kent Bridge, Ontario
Embrace the best of country living! Just under 10 minutes from Chatham and the 401, this charming brick bungalow offers the perfect blend of rural serenity and modern convenience. Set on a spacious 0.81-acre lot, this 3-bedroom home welcomes you with an open-concept kitchen and dining area, ideal for family gatherings. The attached garage provides added convenience, but the true standout is the incredible dream shop. With two levels, dual garage doors, heating, hydro, and concrete floors, it’s perfect for any hobby or business venture. The beautifully landscaped property offers plenty of parking and outdoor space to enjoy. Your country oasis awaits! (id:50886)
Realty House Inc. Brokerage
142 - 375 Sea Ray Avenue
Innisfil, Ontario
Friday Harbour on the Shores of Lake Simcoe ..... Year round playground, entertainment, boating, golfing, shopping, restaurants, coffee shop, Beach Club, Relax by the beach or pool areas, 1 Hour from Toronto, short drive to Barrie, ... everything a resort has to offer and more **** EXTRAS **** stove/fridge/microwave/W&D (as is) (id:50886)
Properties Unlimited Realty Ltd.
1376 Sheldon Street
Innisfil (Alcona), Ontario
Attention Investors & Home buyers! This Spacious corner home w/ 4 beds + 3Baths on the upper level &3beds + 2 bath in the basement, makes a perfect rental income home. With over 4000 Sq ft of living space, this home features a 9ft Ceiling at Main Level, Separate Dining Room & Breakfast Area, Main &lower level Laundry, Huge Master Bedroom w/ 5 Pc Ensuite & Balcony Access, spacious bedrooms on second floor, Gas pipe to the backyard, Huge backyard for large gatherings, Interlock driveway added w/ 6 cars parking + 2 garage parking.Basement has a private entrance from the side w/ separate Laundry room & full kitchen + 1Kitchenette. Current income in the basement is $3,125. Do not miss out this amazing income property opportunity!!! **** EXTRAS **** Legal Basement income ($3125 total), Seller will provide information upon request.Basement finished (2024), Interlock (2024), Flooring (2023), Basement Appliances (2024) (id:50886)
New Era Real Estate
45 Forecastle Road
Vaughan (Patterson), Ontario
Welcome Home To This Beautifully Appointed 4 Bedroom, 5 Bath Home With Bright East/West Exposure. Located In The Highly Sought After Dufferin Hill Community. Homes Like This Rarely Become Available. This Home Features Spacious Principle Rooms And An Open Concept Layout. The Functional Kitchen design is equipped with a Breakfast Bar, Large Pantry, Granite Backsplash/Countertop & Stainless Steel Appliances. The Main Floor Features California Style Shutters, Cornice Mouldings, Gas Fireplace And A Huge Covered Wood Deck Just Off The Eat-In Kitchen Area. Great Space for Entertaining Friends and Family. This Home Is Perfectly Suited for a Large Family, Upstairs There are 4 Ample Bedrooms, 2 Of Which Have Their Own Ensuite Bath. Even the Basement Is Finished with an office! ...Close proximity to Hillcrest Mall, The Promenade & Vaughan Mills, Grocery Stores, Restaurants & Shops. Easy Access to Hwy 7, Hwy 407, Hwy 400, Conveniently located near Transit Bus. Close to Schools & Parks. **** EXTRAS **** Stainless Steel: Refrigerator 2 Door Water/Ice, B/I Microwave, B/I DW, Stove, White Washer & Dryer. Cornice Mouldings (id:50886)
Royal LePage Premium One Realty
27 Mccann Crescent
Bradford West Gwillimbury (Bradford), Ontario
Welcome to this well maintained fully upgraded bungaloft! Ample space for a growing family or a family wanting to downsize. Open concept floor plan on the main floor with all the bells and whistles! Crown Moulding, hardwood floors, separate living and family room(s), open concept gourmet kitchen, primary bedroom on main floor with 5 pc en-suite and huge walk in closet. 2 good size bedrooms with a jack and jill washroom on the upper level. Great for the kids! This home offers a separate entrance to a secondary unit or an in law suite with separate laundry room(s). 3 big bedrooms with 3 washrooms in basement plus a huge rec room with pot lights. Above grade windows in basement. Potential 2 kitchenettes in basement. A good size backyard that comes with an endless pool (above grade) with powerful jets. This home is very rare to find in the beautiful community of Bradford! Close to amenities and less than 10 minutes to Highway 400!!! (id:50886)
Exit Realty Hare (Peel)
550-01 - 55 Commerce Valley Drive
Markham (Commerce Valley), Ontario
Fully furnished executive suites available. Your office has direct access from Highway 407 and Highway 7. This location caters to various corporate professional services such as legal, immigration, accounting, insurance, medical, government, travel, mortgage, finance, and recruitment offices. Get your own private office with high-speed internet, complete reception services, meet & greet. Your office comes with a corporate boardroom and smaller meeting rooms. Complementary office cleaning is included. Free parking available for you and your clients. A great opportunity for professionals, start-ups, and established business owners to set up an office in a prime location. Gross rent, all utilities and TMI included. **** EXTRAS **** Fully furnished prime office space. High-speed internet. Reception service for client greeting and mail handling. Door signage. Executive boardroom and meeting rooms. 24/7 secured access. Rent includes TMI and all utilities. (id:50886)
RE/MAX Premier Inc.
559a Birchmount Road
Toronto (Clairlea-Birchmount), Ontario
Welcome to this exceptional legal triplex, a solid investment opportunity perfect for investors or multi-generational families seeking spacious, income-generating accommodations. This unique property features two very large 3-bedroom apartments with Balconies and one large 2-bedroom apartment, all with separate meters. Additional amenities include a commercial laundry (3.29m x 2.68m), 2+parking spaces and a large block garage at the rear. Tenants are responsible for their own hydro bills. Nestled in a park heaven, you'll find four parks and a plethora of recreational facilities within a 20-minute walk. Public transit is conveniently located right at your doorstep, with the nearest bus stop just a 2-minute walk away and the closest rail transit stop only a 10-minute walk away. The Top Flr. 3 Br. Apartment is currently vacant. (id:50886)
Gowest Realty Ltd.
38 Fenwood Heights
Toronto (Cliffcrest), Ontario
Impeccably maintained residence nestled in the desirable Cliffcrest area of Scarborough Bluffs, boasting a prime location on a sought-after street. Flooded with natural light thanks to its large upgraded thermal pane windows and skylights throughout, this home offers a bright and inviting ambiance. Featuring multiple fireplaces, granite countertops, recessed lighting, and elegant crown molding, it exudes sophistication and comfort. The separate entrance leads to a beautifully finished basement with the potential for an in-law suite or apartment, complete with a spacious bedroom, kitchen area, luxurious 4-piece bathroom with Jacuzzi, a 4-person sauna, and brand new broadloom flooring. The property sits on a 55-foot fenced lot with mature trees, offering privacy and tranquility. Enjoy outdoor living with a tiered deck perfect for relaxation and entertaining, along with ample parking space for six cars. **** EXTRAS **** Additionally, there's a shed and a fully powered 10'x12' multipurpose room for added convenience. Located in a top-ranked school district and just steps away from the beach, this home offers the epitome of comfortable and convenient living. (id:50886)
Century 21 People's Choice Realty Inc.
404 - 1166 Bay Street
Toronto (Bay Street Corridor), Ontario
Bathed in natural light, this stunning residence at the prestigious 1166 Bay Street offers 2,234 square feet of beautifully renovated, bespoke design. Perfect for both relaxed living and lavish entertaining, the home features expansive formal living and dining areas with serene west facing views. The breathtaking contemporary kitchen, a true embodiment of impeccable craftsmanship, seamlessly integrates into the family and dining rooms. It features premium, integrated appliances, luxurious stone countertops, and a spacious center island with a striking waterfall edge and bistro-style seating for five. The expansive family room flows effortlessly into the living area, providing a perfect setting for entertaining. The primary suite offers a serene retreat, complete with an elegant sitting area, walk-in closets, and a spa-inspired ensuite. The second bedroom serves as a guest suite, complete with its own private sitting area and hall bathroom, ensuring comfort and privacy for visitors. The laundry room is designed with both luxury and functionality in mind, offering an abundance of custom cabinetry, ample counter space, and a laundry sink. This thoughtfully designed space combines convenience with style. This exquisite residence presents a rare opportunity to experience sophisticated urban living in the heart of Bay St & Yorkville, where timeless design and modern luxury converge. 2 Parking, 1 Locker included. **** EXTRAS **** Hotel-inspired services include 24/7 Concierge, valet pkg, Pool, gym, visitor pkg, Gdn w/bbq, Party Rm +++ 2 Pkg + locker. Nothing Has Been Overlooked For The Perfect Lifestyle. This Is The Ultimate Residence In The Center Of Yorkville! (id:50886)
Royal LePage/j & D Division
85 Theme Park Drive Unit# 222
Wasaga Beach, Ontario
Seasonal retreat in popular Countrylife Resort. (7 months May1st-Nov 15th). Beautifully landscaped yard!! This Breckenridge Park Model features a 10x30 foot deck with new awning and is situated on a centrally located lot very close to the sandy shores of Georgian Bay. Parking for one car onsite with plenty of visitor parking close by. 1 bedroom 1 bathrooms with sliders to close off the living room to accommodate a separate sleeping area for family and friends. Low maintenance exterior. Landscaped yard with stonework and built in fire pit. Fully furnished. This Cottage is ready for your family to start enjoying the summer! Resort features pools, splash pad, clubhouse, tennis court, play grounds, mini golf and short walk to the beach. Gated resort w/security. This unit has been very well maintained and is a pleasure to show! 2024 Seasonal Site fees are $5,525 plus HST (id:50886)
RE/MAX By The Bay Brokerage
2205 - 50 Charles Street E
Toronto (Church-Yonge Corridor), Ontario
Absolutely Gorgeous 2 Bdrs Condo In Casa III! Nestled Amidst The Bustling Surroundings, Intersected By Two Subway Lines Yonge & Bloor, Spacious Layout W/ South West City & Lake Views, Extra-large Corner Balcony. New Painting Whole Unit, 5 Start Amenities Incl 24/7 Concierge. Fitness Centre , Indoor Pool, Party Room ,Guest Suites, Large Space Visitor Parking. The Most Ideal And Convenient Location, Walking Distance To Banks, Schools, Designer Shops And High End Restaurants. Renowned landmarks, The Royal Ontario Museum, Yorkville Plaza, 1 Thousand Bay, The Four Seasons Hotel, U Of T, Queens Park And More. **** EXTRAS **** All Existing Electrical Lighting Fixtures, Fridge, Stove, Microwave, B/I Dishwasher, Washer, Dryer, Cac, Existing Window Coverings. (id:50886)
Eastide Realty
101 Forest Heights Boulevard
Toronto (St. Andrew-Windfields), Ontario
Welcome to the magnificent, luxurious and unparallel unique home nestled in heart of Bayview/Yorkmills on 100x286 feet lot. Once a lifetime opportunity, don't miss out. Double height foyer with Calcutta gold marble flooring,an 8'round skylight. Coffered ceiling prim bedroom with a tea for two balcony O/L private garden, double sided fireplace, sitting area and an elegant heated floor En suit. Over 12,000 above grade living space. A masterpiece of the builder's own house with attention to details and workmanship. 11 ft high library W floor to ceiling wood paneling & built in bookshelves. 14' H living r, 14' H dining room with 2 chandeliers. Gorgeous kitchen 15 ft High with high end appliances, pantry, 18'x16' breakfast room. second primary br with 8 pc En suit and large WI closet and cedar closet in main floor. Above grade lower level W all entertainment features, wet bar, 4 people Spa, sauna, steam shower, Gym, walk out to Oasis garden. sound sys, sprik.sys, roughed in home theater, elevator **** EXTRAS **** circular driveway for 14 car parking, lifetime DaVinci fiberglass slate roof and lot more to discover (id:50886)
Forest Hill Real Estate Inc.
202 - 206 Laird Drive
Toronto (Leaside), Ontario
Multi Use Office Space in Leaside.... 3 separate areas, front area can be used as reception, middle private office and back open space office space. Lots of windows/light. Broadloom. Nice layout. Walking distance to everything - banking, shops, transportation, close to DVP, Bayview Ext., 401/404. Get downtown fast and easy .... work without the congested feeling .One car parking with unit (see extras note) . Professional building in the heart of Prime Leaside -- TLC Building **** EXTRAS **** 1 car parking -- landlord may give 2 parking spaces if required (id:50886)
Properties Unlimited Realty Ltd.
160 Macdonell Street Unit# 1
Guelph, Ontario
For Sale: Two street-level commercial units within the picturesque RiverHouse Condominiums, situated in Downtown Guelph. Office unit currently rented, 1100 square feet. Retail area vacant, 1973 square feet, also includes an exclusive use patio. This is an exceptional opportunity for entrepreneurs seeking to establish their own venture while simultaneously generating rental income from the adjacent leased unit. Investors can capitalize on the potential of renting out both units. Additionally, Conestoga College will be opening their downtown campus STEPS away, which will bring 5000 students within the vicinity in September of 2025. (id:50886)
Royal LePage Royal City Realty Brokerage
91 Queensbrook Crescent
Cambridge, Ontario
Stunning new build 2 story townhome in most sought-after new community of westwood village. Built by Freure homes. 3 bedrooms with 3 baths. The main floor features 9ft ceilings, open concept kitchen with stainless steel appliances, centre island. 2nd floor features master bdrm with 4 pc ensuite and walk-in closet, other 2 decent-sized bedrooms. Laundry on 2nd floor. Close to hwy 401, schools, shopping mall and other major amenities. No smoking cigarettes, no growing or smoking marijuana, no vaping and no pets (id:50886)
RE/MAX Realty Services Inc M
518 Newfoundland Street
Mount Forest, Ontario
New Home. This 1893 sq foot semi detached home is only joined at the garage, so essentially it is like a single family home. Just completed on a quiet cul du sac in Mount Forest, this 2 storey home features 3 bedrooms, 3.5 baths including ensuite, laundry on the 2nd level, gas fireplace on main level. You will enjoy the large principal rooms, quart countertop, walk in closets in 2 bedrooms, also open concept living. Fully finished basement. Large attached garage with maintenance free trusscore interior, paved driveway, covered deck at the back and covered porch at the front. Move Right In. (id:50886)
Royal LePage Rcr Realty
51 Vola Beach Lane
Haldimand County, Ontario
Huge triple lot on private road w/ boat ramp feet away and beach access close! Welcome to the serene and peaceful town of Selkirk where this 2 bed + 1 bath bungalow sits on a massive lot w/ a solid detached garage + bunkie. The potential here is great to retire or have a vacation home close to the lake. Two driveways, ease of access, plenty of outdoor storage space, come take a look at this one and see the potential! (id:50886)
Pay It Forward Realty
676 Canboro Road
Fenwick, Ontario
Just minutes to shopping, eateries and everything you would need in the bustling town of Pelham but situated in a country setting. This adorable home is extremely well maintained and pristinely clean and has so many wonderful features, too many to list here! So please refer to the Supplements section for more information. One thing for sure is that you will enjoy the zen like rear yard with trickling waterfall and the spectacular view of the fields & trees! You may even be able to see a family of deer that often ventures out into the fields in the mornings and early evenings! So grab a coffee and sit on your spacious deck and enjoy! Mother Nature is beautiful!! Bonus....Fibre Optics has recently been installed on Canboro Rd. (id:50886)
RE/MAX Garden City Realty Inc
245 Stanton Street
Fort Erie, Ontario
Whether you are looking for a multi-generational home or an investment property, this side-by-side, semidetached house has a lot to offer with a combined rental potential of $4500 per month. The front unit, with its 1,400 sq. ft. of living space, includes a convenient main-floor bedroom with a 3-piece ensuite bathroom. Two additional bedrooms and a bathroom are located upstairs. With the laundry hookups on the second floor and a gas furnace, this unit is both functional and family friendly. The level of coziness in the living room is enhanced by a fireplace. The back unit, at 1,100 sq. ft., provides a cozy yet modern layout, with one mainfloor bedroom and a 3-piece ensuite, in addition to two bedrooms and a bathroom on the second floor. Laundry is accessible in the kitchen, and the unit benefits from air conditioning, a heat pump, and direct access to a large, shared backyard complete with a shed. Both units have access to a low-height basement, ideal for storage. Each dwelling comes with its own dedicated parking spot. Additional parking can be found on this quiet dead-end street. This property is ideally located within walking distance of the picturesque Niagara River and its scenic trails. Local amenities including shops, restaurants, and other services are close by. This property is perfect for those seeking convenience and lifestyle balance being minutes away from the Peace Bridge connecting Fort Erie with Buffalo and the QEW highway. Book your showing today and see for yourself. This property has it all. (id:50886)
RE/MAX Niagara Realty Ltd
284 Harbour Street
Kincardine, Ontario
Located on Kincardine's famous Harbour Street sits this adorable solid brick commercial building with 440 square feet of prime retail space with an additional 350 in the lower level with kitchenette and bathroom. This location enjoys tons of foot traffic with its unique location between Kincardine's Historic Lighthouse and the downtown core. Call to schedule your personal viewing today! (id:50886)
RE/MAX Land Exchange Ltd Brokerage (Kincardine)
7943 Highway 17 E
Calvin, Ontario
A hunters dream! This beautifully crafted, 2-storey log cabin home sits on approximately 2 acres, adjacent to Crown Land, just a 25-minute drive from North Bay, ""The Gateway to the North,"" along the Trans-Canada Highway. Featuring 4+1 bedrooms, 2 full bathrooms, and a finished walkout basement, this home is perfect for nature lovers and outdoor enthusiasts. The property offers a legal chicken coop (convertible to a Bunkie), a separate garage for storage, and plenty of room for toys and tools. Enjoy fresh, high-quality water from the deep well and a propane furnace (2023) for efficient heating, along with a cozy wood stove. Designed with sustainability in mind, the home includes eco-friendly upgrades like a specialty $1000 showerhead for reduced water consumption, and a Schluter System in the bathroom to ensure waterproofing for tiled showers. The main level boasts an open-concept living and dining area, highlighted by two large picture windows with breathtaking views of the property. South-facing windows bring in sunlight all day, and French doors off the dining room lead to a spacious deck, partially covered by an awning with polycarbonate panels to protect against the elements. Golfers will love the professionally installed putting green with synthetic Rymar turf and two pitch-and-putt fairways. There is even a ball washer, a gazebo overlooking the fairways with built-in stereo and solar-powered motion lights, and a kids' play area with a 200-foot zip line! Outdoor adventures abound, with trails leading from the property to the Mattawa River and Champlain Provincial Park, and easy access to OFSC snowmobile trails. The nearby Rogers tower ensures a strong 5G internet connection for those working remotely. Fire department just 4 minutes away. This Northern Ontario gem is perfect for those seeking rustic charm with modern amenities, and endless outdoor opportunities! (id:50886)
Century 21 First Canadian Corp
10263 Pcl Highway 17
Spragge, Ontario
Great 27.5 acre wooded lot with driveway, some trails and great view includes some mineral rights and has rural zoning. Current owner has tapped maple tress for syrup and there is a driveway and a building site cleared on the property. (id:50886)
Royal LePage® Mid North Realty Blind River
7 - 9 Albert Street
Cobourg, Ontario
Introducing Beach Walk Flats, an unprecedented development in an unbeatable location! For the first time offered to the public, take advantage of this versatile opportunity for owners and investors alike! 1 hour east of GTA and steps from Cobourg's famous beach & marina, this impressive triplex is part of another successful project by a forward-thinking developer who has been shaping the profile of prime real estate for decades. This steel frame, concrete built triplex includes a main level commercial space, featuring high ceilings, polished concrete floors & exceptional exposure to local & tourist clientele. Above, 2 thoughtfully designed 2 bedroom units to use or rent for investment income. Don't miss out on the chance to own a coveted piece of Cobourg's thriving real estate market, make an investment in Ontario's most charming lakeside town! **** EXTRAS **** POTL fees TBD. Taxes yet to be assessed. (id:50886)
RE/MAX Rouge River Realty Ltd.
1297 Industrial Road Unit# 4
Cambridge, Ontario
Looking for a very profitable Automotive shop ? This shop is turn key and ready for its new owner. The current owner has been at this location over 18 years! The shop has the owner/mechanic, a tire person and a counter person. CONTACT LISTING AGENT FOR ALL SHOWINGS! (id:50886)
RE/MAX Real Estate Centre Inc.
136 Lambton Avenue
Toronto (Rockcliffe-Smythe), Ontario
Attention: Builders, Renovators and Investors! Brilliant Opportunity Do NOT Miss This One! Two Lots Merged Into One! 2 Storey Home With Great Potential To Build Possibly Two Homes Instead. Home being sold As Is Where Is Condition. Situated Walking Distance to schools, parks, public transit (TTC, new Mount Dennis LRT station & up) close to major Hwy's, just a few minutes away and much more! Thank you for showing. (id:50886)
Royal LePage Ignite Realty
202 Highway 522
Trout Creek, Ontario
Commercial and Business Opportunity: The Trout Creek Planning Mill, a well-established business with over 30 years of operation, presents a unique opportunity to purchase the land, the business, or both. The sale includes five parcels, totaling 4.79 acres, offering potential for various commercial applications. The west side of the property, zoned M1 General Industrial, sits on a 0.91-acre lot and features a 30 x 50 ft heated steel garage, built in 1995, with a washroom. The garage is equipped with a dug well, septic system, and is heated by an overhead natural gas system, making it ideal for storing and maintaining large machinery. There is ample space at the rear of the property for additional equipment storage. The eastern section features approximately 1,410 feet of road frontage and spans 3.88 acres, zoned for business park use. This section includes a holding tank, drilled well, and an office building with multiple offices and a reception area. With four separate access points, the property is optimized for efficient freight loading, unloading, and high-volume distribution. Additionally, the property offers approximately 29,000 square feet of combined pole barn storage, spread across four distinct buildings. (id:50886)
RE/MAX Crown Realty (1989) Inc
234 Tamarack Lane
Little Current, Ontario
Welcome to 234 Tamarack Lane, a charming Manitoulin waterfront home located on the North Channel of Lake Huron, with fantastic sunset views! This 2 bedroom, 1 bath home is perched on an elevated lot of just under an acre, with stairs to the shoreline and waterfront patio. Meticulously maintained, the exterior features Manitoulin limestone with wood gable end finish, for a solid but cozy feel. A large wrap around deck (new in 2023), fire pit with a view and circular driveway add to the overall appeal. Inside, warm wood finishes and a woodstove with stone hearth add to the comfort of year round living. Less than minutes drive from all the amenities and services of the town of Little Current. A great offering ideal for retirees, couples and professionals! Don't delay! (id:50886)
Bousquet Realty
RE/MAX Crown Realty (1989) Inc.
6763 Cooper Drive
Niagara Falls, Ontario
***Potential In-Law Suite*** Welcome to this beautifully renovated 3-bedroom, 1-bathroom bungalow in the heart of Niagara Falls. Every detail has been upgraded, from new interior and exterior paint to fresh doors, windows, and flooring. The modern kitchen features quartz countertops and brand-new stainless steel appliances. The bathroom is completely updated, and the home boasts new trim and lighting throughout. The unfinished basement is professionally framed, insulated, and includes a transferable 25-year waterproof warranty. With its side entrance, it offers great potential for an in-law suite or extra living space. Conveniently located near shops, restaurants, and grocery stores, this move-in ready home perfectly combines modern comforts with classic charm. (id:50886)
Keller Williams Complete Realty
414 Shannon Boulevard
South Huron (Stephen Twp), Ontario
Welcome to 414 Shannon Boulevard located in Grand Bend, walking distance to the beautiful Shores of Lake Huron. This home is situated on a premium lot in Grand Cove Estates, a gated community offering a peaceful lifestyle. This site-built Bungalow has been upgraded w/ a large sunroom & attached deck overlooking beautiful views of the pond and surrounding landscape. Enjoy one floor living w/ spacious living room/ gas fireplace; open concept u-shaped kitchen w/ plenty of storage; spacious sunroom w/ access to the back deck & garden. The main floor also has a large primary bedroom, second bedroom & 4-piece bath. The master bedroom includes a walk-in closet & 3-piece bath w/ convenient ensuite laundry. There is also a built-in shed with interior access for extra storage. Grand Cove Estates amenities include a heated salt water pool, woodworking shop, tennis courts, pickle ball courts, lawn bowling, nature trails & large Community Centre. Close to shopping, restaurants, beaches & breathtaking sunsets. **** EXTRAS **** The land lease fee is $800.00 per month. Property Tax is $722.48 per year (2024). There is a monthly water/sewer special assessment of $19.57 added to the quarterly water bill. (id:50886)
Nu-Vista Premiere Realty Inc.
1071 Wolf Bay Road
Lake Of Bays, Ontario
Peninsula Lake – Muskoka! Stunning lake views from this lakefront property on Peninsula Lake, located minutes from Historic Downtown Huntsville. This property offers 101 ft of clean shoreline, a mix of sand and rock shoreline with shallow and deep areas - great for swimming. Property currently includes an older seasonal cottage with a single slip boathouse and two floating docks. Enjoy the current seasonal cottage or rebuild your dream home or cottage. Access to the property is on a year-round municipal road. Peninsula Lake is part of a chain of lakes offering over 40 miles of boating. From the cottage you can boat directly to downtown Huntsville which offers shopping and many restaurants. The existing cottage, boathouse and infrastructure saves costs when re-building. Enjoy life in Muskoka! (id:50886)
Sutton Group Muskoka Realty Inc.
91 Mary Jane Road
Tiny, Ontario
Welcome to 91 Maryjane Road, a beauty in the heart of Tiny's most desirable area of Wyevale and now available to own. This stunning open concept home sits on a 0.5 acre lot with 3+1 bedrooms, 4 bathrooms, office room, all-season sunroom and a fully finished basement (with high ceilings). Oversized triple car garage (with main floor and basement access) and 9-car driveway for all of the toys. Relax in the great room featuring a two story ceiling and double-sided fireplace leading into a spacious kitchen with stainless steel appliances, 9 ft ceiling and a walk-in pantry. This property boasts exquisite designs and features including hardwood flooring throughout, ethernet cabling, central vac, 200-amp circuit breaker, large cold storage room, composite decking, natural gas BBQ line, irrigation system, and private backyard. Truly appreciate and enjoy rural living and all the amenities that come with it. Nearby school, park, walking trails, pristine beaches, and a short drive to Barrie and Midland. A place to make memories and enjoy the great outdoors with family & friends. A pleasure to show, you wont be disappointed! (id:50886)
Royal LePage In Touch Realty
4774 Saint Clair Avenue
Niagara Falls, Ontario
Welcome home! Beautiful move in ready detached bungalow and fully fenced. Great for a starter home, retirees and investors. 10 ft high ceilings and an open concept throughout. Laminate flooring and great natural lighting. Modern kitchen with custom design and stainless steel appliances. The spacious primary bedroom has new pot lights and a 2 pc ensuite. Updated washrooms & shower which include new pot lights, ceiling, toilet and vanity. Laundry room with new washer and dryer. Roof 2016, furnace 2022, hot water boiler 2022, CAC 2023. 100 amp service. Enjoy the back deck and new garden! Water main from city to house and water sewage upgraded by city. Centrally located in downtown Niagara Falls this charming home has much to offer. Well maintained and updated in great move in condition. **** EXTRAS **** All ELFs and window coverings, ss microwave, ss stove, ss fridge, new washer & dryer, furnace, HWT Boiler(owned), CAC, shed (id:50886)
Exp Realty
30 Orangeville Street
Erin (Hillsburgh), Ontario
Beautifully Updated And Renovated Bungalow On A Massive Lot In A Picture Perfect Setting. Country Living At Its Best. Fully Renovated Gourmet Chef Kitchen (2020) With Stainless Steel Appliances & Quartz Countertops. Fence & Gate (2022). Mud Room Wall Unit (2020). Flooring Throughout 2020. Shed (2022). Hot/Cold Outdoor Faucet + Gas BBQ Connection (2022) California Shutters (2020). Septic Serviced 2023. Washer & Dryer 2020. 100 Amp Service. Vinyl Plank Flooring (2020) + Tile Floor in Bathroom & Mudroom. This Is A Move-In Ready Gem. Sparkling Clean And Immaculately Maintained. Only 15 Minutes To Orangeville. Walking Distance To Library, Grocery Store, Pharmacy & Other Shopping. Has All The Benefits Of Country Life In A Close-Knit Quiet Community **** EXTRAS **** Stainless Steel Fridge. Stainless Stee Gas Stove. Stainless Steel Dishwasher, Microwave. (id:50886)
Royal LePage Realty Plus
2809 - 763 Bay Street
Toronto (Bay Street Corridor), Ontario
This luxurious 2-bedroom corner unit on a high floor is rarely offered and highly sought-after. Enjoy a bright southwest exposure with fantastic city views from the open balcony. This spacious layout includes functional split bedrooms, brand new appliances, and brand new premium quality paint throughout. Ready to move-in!! The building boasts amazing recreational facilities including an indoor pool, exercise room, party room, virtual golf, and guest suites. You'll have direct access to the subway, 24-hour grocery stores, and a shopping mall. Plus, it's just steps away from U of T, Ryerson, hospitals, Eaton Centre, and the Financial District. Don't miss out on this prime location! **** EXTRAS **** Brand New Fridge, Stove, Dishwasher. Existing Washer & Dryer, Microwave, All Elfs. One Parking & One Locker included. (id:50886)
Eastide Realty
Anjia Realty
7763 Secretariat Court
Niagara Falls, Ontario
Discover this exceptional two-story home located in one of Niagara Falls' most prestigious neighborhoods. This beautifully designed residence features 4 spacious bedrooms and 3.5 luxurious bathrooms. The main floor boasts elegant hardwood flooring and a large kitchen perfect for entertaining. The oak staircase with decorative wrought iron railings leads to the second floor, which includes two generously sized primary bedrooms. Each primary bedroom includes a luxurious Ensuite bathroom and oversized closets. The home's location is unbeatable, with close proximity to shopping, Costco, dining options, and convenient new access routes. It's just a 10-minute drive to Niagara Falls and surrounded by numerous amenities including restaurants, hotels, and public transit. **** EXTRAS **** AC, FRIDGE, DISHWASHER, STOVE, ALL ELECTRIC LIGHTSWASHER, DRYER, ALL WINDOW COVERINGS. (id:50886)
Homelife Silvercity Realty Inc.
156 Queen's Bush Road
Meaford, Ontario
Nestled on 1.3 acres of prime waterfront property, this light filled 3-bedroom bungalow offers 100 feet of private Georgian Bay shoreline. Whether you're sipping morning coffee on your choice of deck, enjoying the lake, taking shelter in the screened in sunroom or cozying up at the fire-pit; every aspect of this property celebrates lakeside living. Built in 2011 with year-round comfort in mind, the homes charming finishings and low maintenance exterior blends perfectly into the natural landscape. The partially finished 1,351 sq ft basement offers additional potential, providing a blank canvas for your personal preferences and improvements, whether you envision more living space, additional bedrooms & bathrooms, a home gym, or a customized entertainment area. Located in the serene community of Annan, this property offers the perfect balance of peaceful rural living with easy access to a wealth of nearby amenities and attractions, all within a short drive. For nature lovers, youre a short trip from the scenic trails of the Bruce Peninsula, where hiking, biking, and birdwatching are popular pastimes. Nearby Cobble Beach Golf Resort provides exceptional golfing. Get your culture fix at the neighbouring Tom Thomson Art Gallery. For winter sports enthusiasts, Blue Mountain Ski Resort is within reach, offering world-class skiing and snowboarding. No need to even drive to the award-winning Coffin Ridge winery. This prime location brings together outdoor adventure, cultural experiences, and everyday conveniences, making it an ideal place to settle. **This property is being sold Turnkey FULLY furnished including Hydro Force Boat, Honda ATV, 2 x Kayaks Boards, Snow Blower (id:50886)
Forest Hill Real Estate Inc.
118 Tumblewood Place W
Welland, Ontario
Welcome to 118 Tumblewood Place. A Must See! Perfect for a Growing Family in a quiet neighbourhood in Welland .Open Concept Main Floor, Newly Built Detached 2-Storeys,Spacious & Bright Property. Easy Maintenance With No Carpets Here On The This Level And A Powder Room For Guests. Upstairs You Will Find 3 Well Appointed Rooms And A Spacious Main Bathroom. The Primary Bedroom Is A Wonderful Size And Comes With It's Spa Like Ensuite Bathroom And Walk In Closet. Solid Brick Home With A Good Size Lot And 1 Car Garage. **** EXTRAS **** 1Dehumidifier Unit In Basement. (id:50886)
RE/MAX Crossroads Realty Inc.
906 - 1880 Gordon Street
Guelph (Guelph South), Ontario
Step into luxury living at its finest with this meticulously designed condo that caters to every aspect of modern life! The Open Concept kitchen is a masterpiece of sleek design, featuring upgraded cabinetry, white quartz counters, and stainless steel appliances & spacious breakfast bar! This unit features extra wide doors which is Wheel Chair Accessible! Moving into the living area, expansive floor to ceiling windows flood the space with natural light which offers sweeping views of the surroundings! Hardwood floors & modern tiles add warmth and seamless flow throughout. This unit has a Full Size Ensuite Laundry is an amazing feature with a folding table and built in shelves! The bedroom continues the theme of modern comfort, with a large window ensuring a bright and airy atmosphere and a double closet for extra storage! Gorgeous 3 pc Bath with Frameless Glass shower and modern tiles! Step outside onto your private balcony and enjoy the views! Beyond the unit, residents enjoy exclusive access to a 13th-floor Sky lounge complete with a kitchen and pool table, ideal for unwinding and socializing! Stay fit and entertained with a state-of-the-art gym featuring a cable setup and an immersive golf simulator. The building's pet-friendly amenities also include a dedicated ""Pee Pad"" for pets, ensuring comfort and convenience for pet owners. Expect attentive service with an on-site building manager and condo manager. Located in a vibrant south end community, this condo is surrounded by a variety of dining, grocery, and entertainment options just steps away. Nearby amenities including a library, shopping, restaurants and easy access to the 401 ensure a perfect balance of tranquillity and community benefits. **** EXTRAS **** Private Balcony, Golf Simulator, Visitor Parking, Gym/Fitness Room, 13th Floor Sky Lounge/Party Room with Kitchen and Pool Table, PET RESTRICTIONS: Two (2) Common Household Domestic Pets per Unit, being, Cats, Dogs, Small Caged Birds (id:50886)
RE/MAX Realtron Turnkey Realty
52 Watt Street
Guelph (Grange Hill East), Ontario
Luxurious Model Like Home In A Family Neighbourhood. This Beautiful Detached Home Has Been Fully Renovated, Offers Large Extended Driveway With Landscaping & Great Finishes Throughout The Inside. Open The Front Door To An Open Concept Main Floor. Custom Chefs Kitchen With Quartz Countertops, Engineered Hardwood, Upgraded Trim And Great Family Space With Fireplace Feature Wall. Oak Stair Case With Iron Pickets Lead To 3 Great Sized Bedrooms On The Second Floor With 4 Piece Bathroom & Heated Flooring. Basement Offers Wet Bar/kitchenette, Updated Bathroom, Vinyl Flooring And Egress Window. Make This Your Next Dream Home And Come Have A Look At 52 Watt St. (id:50886)
Royal LePage Signature Realty
23 Cosmopolitan Common
St. Catharines, Ontario
Welcome to this stunning 2-bedroom, 2-bathroom townhouse bungalow, thoughtfully designed with modern living in mind. As you step inside, you'll immediately notice the open-concept layout, which seamlessly blends the kitchen, dining, and living areas into one cohesive space. The primary bedroom offers a peaceful retreat with its own ensuite bathroom, featuring a walk-in shower and modern finishes. The second bedroom is generously sized, with convenient access to the second full bathroom, making it ideal for guests, a home office, or a personal sanctuary. Step outside to your outdoor patio, an ideal spot for morning coffee, summer barbecues, or simply unwinding in the fresh air. The low-maintenance yard ensures you can enjoy outdoor living without the hassle. A key highlight of this home is the full basement, which includes a partially unfinished rec room. This flexible space offers endless possibilities whether you dream of a home gym, a workshop, or additional living space. This townhouse bungalow offers easy access to shopping, dining, parks, and highways. Its a perfect mix of comfort, style, and convenience a great place to call home. Don't miss out! (id:50886)
Revel Realty Inc.
249 Schmidt Drive
Arthur, Ontario
Big, Bright, Beautiful, Brand New Semi! Welcome to this modern and charming 4 bedroom, 2.5 bath family home that is located in the impressive East Ridge Landing Subdivision in the Historic Village of Arthur and situat4ed on a large 31'x131' fully serviced lot. Exclusive local Builder - Pinestone Construction is offering this stunning 2370 sq.ft. Cherry Brook Semi plan that features numerous upgrades that are included in the current sale price. Great high speed fibre internet available. Full Tarion new home warrant. This home has a proposed completion date of January 2025, allowing time to make your own selections. Builder also has other homes available to view. Come see why the decision to buy new might be your best choice in today's real estate market. Make the Move to Arthur! (id:50886)
Royal LePage Rcr Realty Brokerage
14 Arrowview Drive
Brampton (Northwest Brampton), Ontario
This newly constructed end unit townhouse, boasting 4 bedrooms, is tailored to meet the needs of a growing family or those who relish hosting guests. Its standout feature is the open floor plan, seamlessly connecting the spacious living room to the kitchen and dining area, simplifying entertaining endeavors. Additionally, the inclusion of both a terrace and a balcony extends outdoor living across two levels, providing ample space for relaxation and social gatherings."" **** EXTRAS **** Home Features Granite Counter Top, Backsplash, S/S Appliances In The Kitchen, A/C, Fireplace & Hardwood Throughout. (id:50886)
RE/MAX Real Estate Centre Inc.
67 Maria Street
Toronto (Junction Area), Ontario
Welcome to 67 Maria St, a beautiful and modern semi-detached home with a welcome porch located in the stunning family neighborhood. Spacious open concept living room, kitchen, and dining with ample cabinets/counter/storage space. Engineered hardwood flooring all across with smooth ceiling, pot lights & stylish light fixtures. Zebra blinds, custom built fireplace with ceiling to floor mantle. Upgraded cabinetry in kitchen with granite countertop, Cafe style stainless steel smart appliances. New LG Washer & Dryer, powder room and storage area all on the main floor for homeowner convenience. Modern staircase and skylight above brings plenty of natural light. A stunning half-story Loft with laminate flooring and skylights that can be used as a guest suite, office workspace or for kids to enjoy a play area. Bedrooms have hardwood engineered flooring and custom closet in the master bedroom. Bathrooms include Porcelain and Marble Flooring with upgraded Matte fixtures. Finished basement suite with a separate entrance that can be used as in-law / nanny suite or other. Backyard with interlock patio night lights and access to car garage plus many other numerous upgrades **** EXTRAS **** Close to shopping, restaurants, and decent walk to High Park. Fabulous opportunity for a new owner to just move in and enjoy the home and it has to offer (id:50886)
Right At Home Realty
3417 Sanderling Crescent
Mississauga (Erin Mills), Ontario
Backing on a meadering creek, soaring magestic trees and nature trails that seamlessly blend nature and urban living, there is something special about this home.Located in an exclusive enclave off coveted Mississauga Road and Sawmill Valley Neighbourhood.Stepping into the foyer, you are greeted by the spectacular imported English Oak staircase and the warm embrace of this beautiful home.From the luxurious Hickory floors on the main and second floor, to the soaring ceilings, and beautiful chandelier, the attention to detail in this home is surpassed by few others.The main floor highlights versatility in living spaces. Hosting gatherings, enjoying family time, and work from home. The spacious main floor office can be adapted to a bedroom as the main floor also boasts a 4 piece full bath, and laundry with towel warmer .Step out to the elevated deck to bbq, off the kitchen or enjoy a cup of coffee and overlook the majestic trees , the serene meditation rock and hear the water gurgling along the creek backing onto to the property.The second floor boasts 3 large Bedrooms, a renovated main bath and an exceptional Primary suite with a fully renovated dressing area, 5 piece bath, walk in closet, sitting area, and studio ensuite overlooking the main floor. This ensuite space can be used as a reading area, yoga, office or homework space. The possibilites are yours to imagine and define when you make this home your own.The lower level features a second suite with a 6 piece ensuite again with bidet, walkout to the back garden deck, a play area, and a second 3 piece bath off the recreation room.4 Bedrooms plus full guest suite, main floor office, 4000 sq ft of living space, immaculately maintained home, backing onto Sawmill Creek and Trail system.Roof (7 years), 200 amp service, HVAC 2021 Furnace, Gentek Regency Windows 2013 (lifetime warranty), New eaves and downspouts, Features too many to mention. Rarely offered home of this quality. (id:50886)
Royal LePage Signature Realty
2011 - 55 Strathaven Drive W
Mississauga (Hurontario), Ontario
UNOBSTRUCTED GORGEOUS VIEWS! FROM EVERY ROOM! Presenting Presenting a Spectacular Sub-Penthouse 2 Bedrooms, 2 Full Baths Corner Suite spanning approximately 1000 square feet with Eat-In Kitchen, Dining Room, and 2 Premium Parking Spots! Located in the Prestigious Tridel-Built building (The Residences of Strathaven) Featuring a Private Balcony offering Unobstructed West/South/North Views, Perfect for enjoying Gorgeous Sunsets. Top-Notch Amenities include: Gym / Exercise Room, Indoor Pool, Sauna, Billiards Room, 24hr Concierge, Party Room, Meeting Room. Conveniently situated with easy access to Hwy 403, 401, and 410, as well as Square One Shopping Centre, Local Transit, Top-Notch Restaurants, Grocery Stores, High-End Shopping, Doctors and Dentists Offices. Location Location Location ... 5 Star Location! (id:50886)
RE/MAX Realty Specialists Inc.
62 Ash Crescent
Toronto (Long Branch), Ontario
Be The Original Owner Of This South-Of-Lakeshore Luxury Stunner! Impeccably Well-Built Custom New Home By Reputable Local Developer W/ Tarion Warranty. Limestone & Brick Exterior. Granite Countertops & Backsplash W/ High-End B/I Fisher Paykel Appliances. Floating Open-Riser Staircase. Skylight In Jaw-Dropping Primary Bedroom Ensuite. Basement Rec Room W/ W/O To Secluded Backyard Oasis. Highly Sought-After Ash Cres W/ Winding Roads & Mature Trees. Swim, Tan & Play In The Sand At Marie Curtis Beach. Steps To Long Branch Go Station, The Lake & Shops/Cafes/Restos On Lakeshore. **** EXTRAS **** Long Branch Was Once The Muskoka Retreat Away From The City. In The 1800s Toronto's Elite Had Their Cottages Here W/ Some Still Standing Today! Its True What They Say: Life Is So Much Cooler By The Lake. (id:50886)
Keller Williams Referred Urban Realty
32 Rothsay Avenue
Toronto (Stonegate-Queensway), Ontario
""Stunning"" renovated bungalow with separate entrance to a large basement apartment. 2 new modern kitchens - main floor flooring vinyl. Modern bathrooms. Walk-out to large deck. Huge shed oak capped stairs. Pot lights. seller have gone over the top on this renovation. A must see!! (id:50886)
Intercity Realty Inc.
65 - 6035 Bidwell Trail
Mississauga (East Credit), Ontario
Prime Location, Stunning 3+1 Bedroom, 4 Bath Townhouse with Finished Basement! Welcome to your dream home! This bright and airy 2-storey townhouse offers an open concept layout and features a unique ""In-Law Suite"" in the finished basement. Immaculately maintained and located in a child-friendly enclave, this unit is perfect for families seeking comfort and convenience. Features: Bedrooms: 3 + 1 (including the ""In-Law Suite"")Bathrooms: 4 Basement: Finished, perfect for an in-law suite or additional living space. Layout: Bright and airy open concept with a large master bedroom that includes an ensuite bath and walk in closet. Maintenance Fee: Low, ensuring affordability without compromising on quality. Location ,Minutes to Heartland Shopping Centre for all your shopping needs. Located in an area with top-rated English and French Immersion schools, ensuring quality education. Close to parks for outdoor activities. Quick access to major highways 401, 403, and 407, as well as public transit, making commuting a breeze. This townhouse shows absolutely gorgeous and is in move-in condition. Be sure to check out the virtual tour to get a closer look at this stunning property! Don't miss the opportunity to own this beautiful home in a prime location with everything you need just minutes away! (id:50886)
Century 21 People's Choice Realty Inc.

