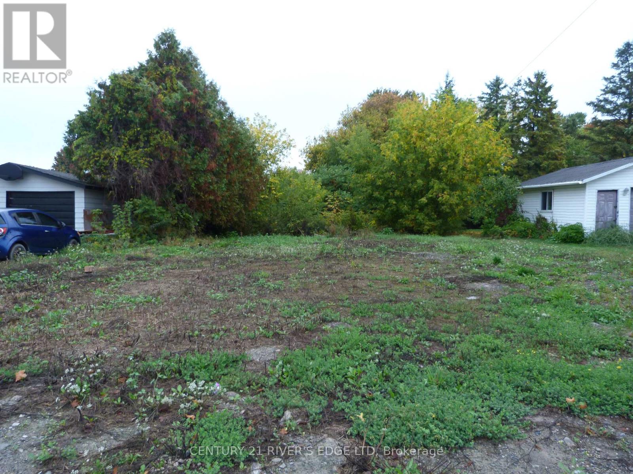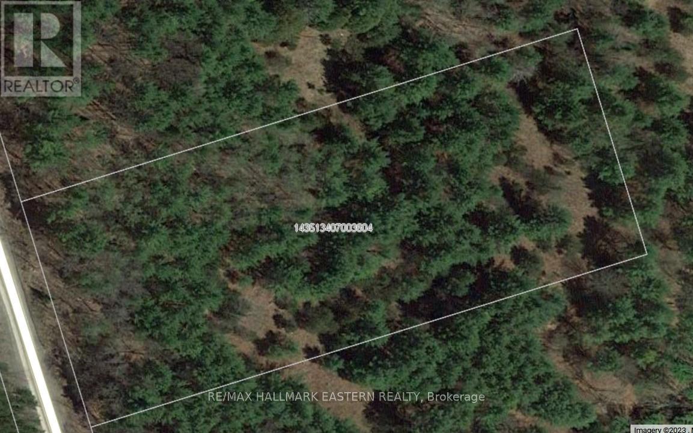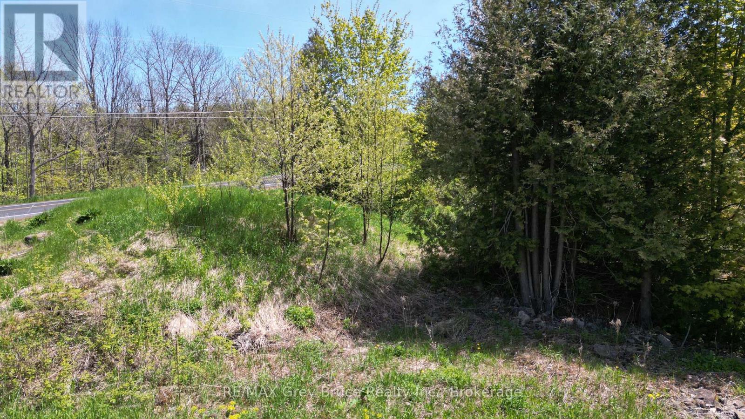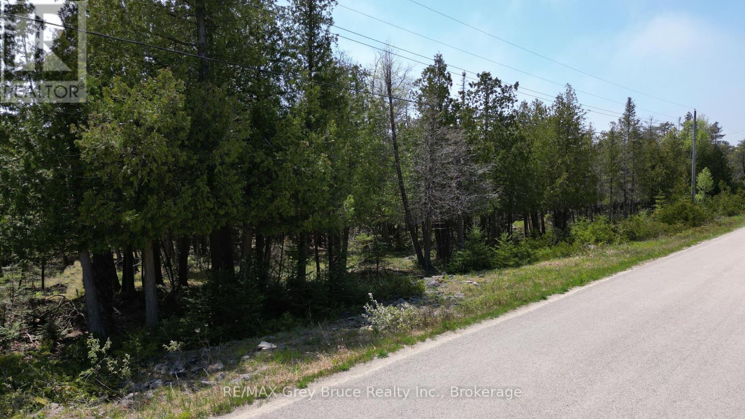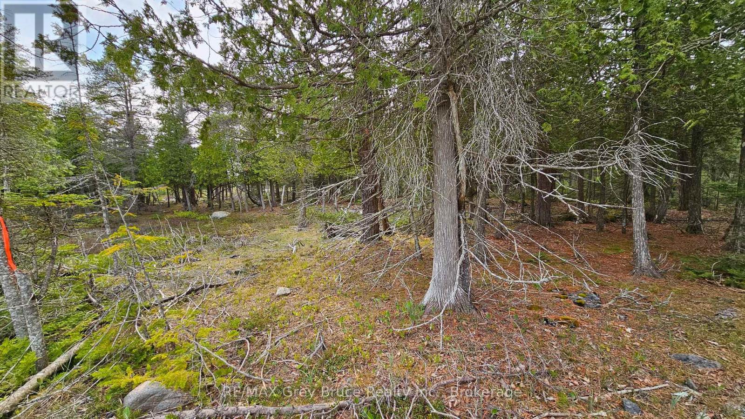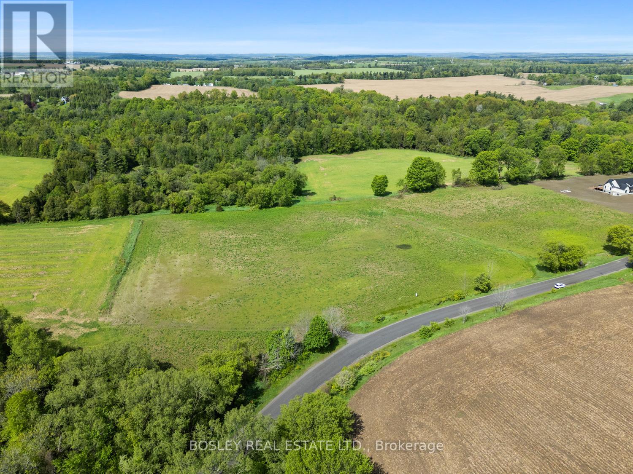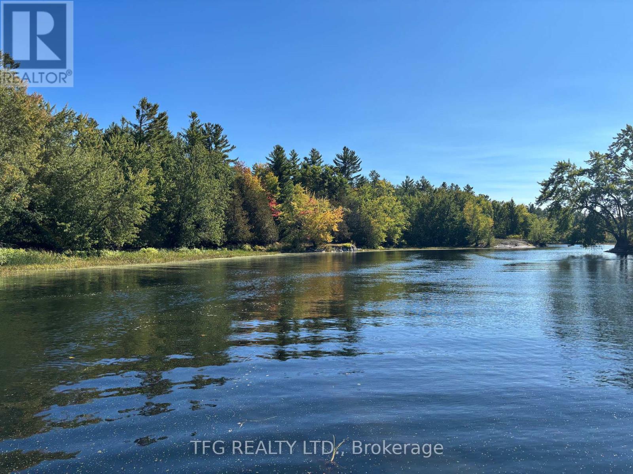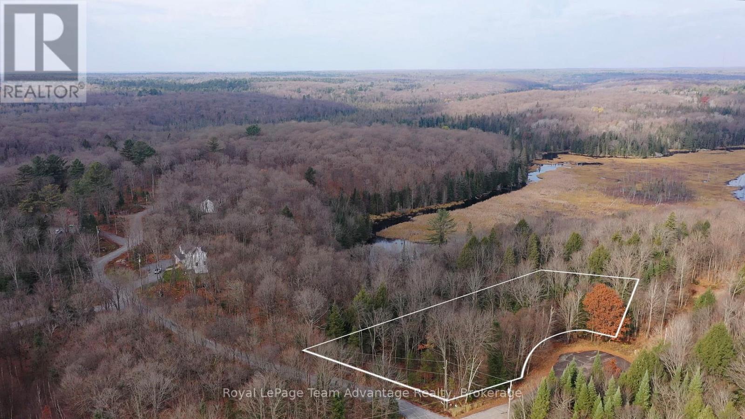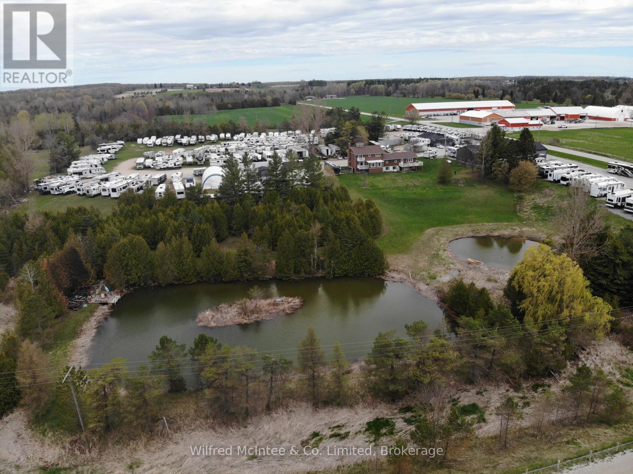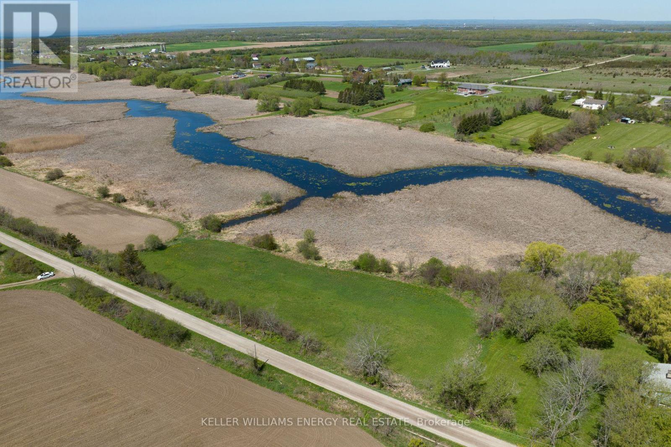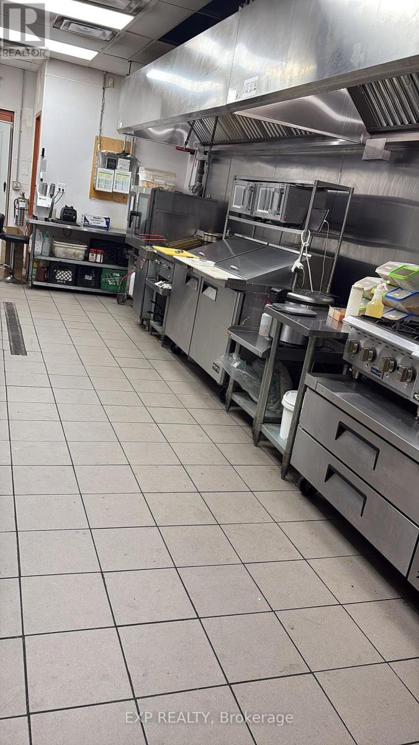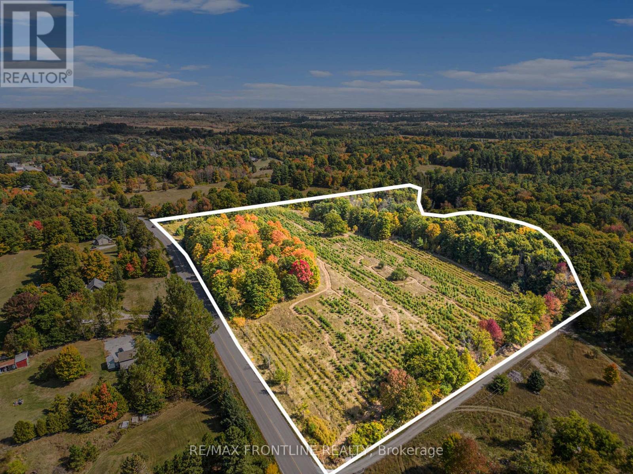10605 Main Street
North Dundas, Ontario
Investors Prime Opportunity Awaits! Looking for the right place to build your next project? Here it is! This property is a fantastic investment opportunity, perfectly positioned on busy County Road 3 in South Mountain, the lot offers excellent exposure and accessibility, making it ideal for a wide range of commercial ventures. Zoned C1, the property permits a variety of uses, including retail, restaurant, business office, and more, providing you with flexibility and endless potential. (Buyer to confirm permitted uses with the township.)Whether you're a seasoned investor or an entrepreneur looking to bring your vision to life, this property is waiting to be developed by you. South Mountain is close to Kemptville, Hwy 416, and Winchester, both offering restaurants, Timmies, arenas, curling, and more. Don't miss the chance to make your mark in a location that combines convenience, traffic, and opportunity! (id:50886)
Century 21 River's Edge Ltd
N/a Evegroen Road
Trent Hills, Ontario
| TRENT HILLS | Discover the perfect canvas for your dream home on this stunning 2.45-acre treed building lot, nestled in the heart of Trent Hills. With dimensions of 200 feet by 531 feet, there's ample space to bring your vision to life while enjoying ultimate privacy on a quiet road. Hydro and telephone services run along the road, ensuring convenience for your future residence. Located just minutes away from Campbellford, Havelock, and Marmora, this prime property offers the ideal balance of tranquility and accessibility. Whether you're envisioning a sprawling estate or a cozy retreat, this property allows for a single-family residence, providing endless possibilities to create your perfect haven. Not far from several Boat Launches: Trent River 10 min. Belmont, Crowe and Round Lake launches are less than 15 minutes away. (id:50886)
RE/MAX Hallmark Eastern Realty
Pt Lt 30 Con 5 Ebr Pt 4 Isthmus Bay Road
Northern Bruce Peninsula, Ontario
Good building in Lion's Head; located on year round paved municipal road. Lot size measures 100 feet wide and is 165 feet deep and is well treed. Just a short distance to all amenities in Lion's Head just down the road. There is also a nice sandy beach, marina, and the Bruce Trail . The property is under the jurisdiction of the Niagara Escarpment Commission. The zoning is DC (development control). This means that one will have to apply to the Niagara Escarpment Commission in order to obtain a building permit. Contact information for the Niagara Escarpment is 519-371-1001 Email: necowensound@ontario.ca. Please reference Roll Number 410962000606104. Taxes: $615.00. (id:50886)
RE/MAX Grey Bruce Realty Inc.
Lt 254 Dorcas Bay Road
Northern Bruce Peninsula, Ontario
Good building lot in Dorcas Bay is located on a year-round paved municipal road. This well treed property measures 200 feet in width and 400 feet in depth. Utilities such as hydro and telephone are available along the roadside. As a building lot, it permits the construction of either a year-round residence or a four-season cottage. Set in a rural area, the lot will necessitate the installation of a septic system and a well, typically drilled, for water. The municipal road is maintained and plowed during the winter. 2025 taxes: $290.00. This building lot is ideal for those who cherish country living and aspire to construct their dream home or cottage. It is conveniently located about a fifteen-minute drive to Tobermory, with Singing Sands beach also nearby. (id:50886)
RE/MAX Grey Bruce Realty Inc.
Lt 255 Pedwell Pt. Drive
Northern Bruce Peninsula, Ontario
Good building lot in Dorcas Bay - located on year round municipal road. Property is well treed, measuring 200 feet wide by 300 feet deep. There is hydro and telephone along the roadside. The property is a building lot, which means you can build a year round home or four season cottage. The property is located in a rural setting and will require a septic system, and a well (typically a drilled one) for water supply. The municipal road where the property is located does get plowed during the winter time. Taxes: $278.40. If you enjoy country living, and would love to build your dream property, check this one out! Property is located approximately a fifteen minute drive to Tobermory. Singing Sands beach is just a short distance away. (id:50886)
RE/MAX Grey Bruce Realty Inc.
00 Kennedy Road
Hamilton Township, Ontario
Nestled along the beautiful natural rolling landscape of Hamilton Township in the Hamlet of Camborne, this beautiful 9.7 (approx) acre property awaits your imagination and the ideal location to build a home of your own! Expansive frontage and treelined privacy on the South Eastern boundaries, excellent topography for basement walk out design/construction and eye-catching sunset views from the West. A beautiful streetscape with recent development over the last 10 years, set yourself amongst other thoughtfully designed homes and within one of Northumberland County's most desirable locations. The natural grade of the property creates easy vision, the ability to expand even dreams of a Hobby Farm, given the Agricultural Zoning, and property size. Whether you are looking to raise your family in this welcoming community or simply build your own dream home, this property is beyond desirable. (id:50886)
Bosley Real Estate Ltd.
206i Kehoe Lane
Tweed, Ontario
Incredible 495 Feet of Waterfront on a Stunning, Feature Rich 4.45 Acre Forested Lot. Completely Private Bay With Deep Water off the frontage. ULTRA RARE Opportunity at this price point, offered for the first time in over 50 Years. This is the BEST stretch of private riverfront in this peaceful cottage community - Protected Conservation Authority Owned Land Covers the Entire opposite shoreline guaranteeing a tranquil private waterfront oasis forever. The feeling of being at the edge of the earth but only 10 mins/halfway between Tweed and Madoc, Truly a very special property and location. Build your new Home, Cottage or Cabin on the breathtakingly beautiful Moira River, with multiple great locations for new building footprint. Excellent Fishing and Hunting for many species. Property is Boat Access Only, Approx 4-5 mins from Jointly Owned/Deeded Parking Lot/Launch Frontage Off Hwy 7. (id:50886)
Tfg Realty Ltd.
181 Clarkes Lane
Huntsville, Ontario
Welcome to your dream escape on this beautiful 1.58-acre lot nestled at the edge of charming Utterson Village. Tucked away on a quiet, year-round municipally maintained cul-de-sac, this property offers the ultimate blend of privacy and convenience. Framed by mature trees and lush natural surroundings, the land features a peaceful stream meandering through the property adding a touch of magic to the landscape. Enjoy picturesque views of a tranquil pond, an idyllic backdrop for your future home or cottage getaway. Just a short 5-minute walk brings you to Utterson Public Park where you'll find tennis and basketball courts, a baseball diamond, a playground and a scenic picnic area. Whether you're an outdoor enthusiast or simply seeking serenity, this location offers something for everyone. Ideally situated between Huntsville and Bracebridge, both just 15-20 minutes away. Utterson is celebrated for its stunning scenery, friendly community and abundant recreational opportunities. Several nearby lakes offer public beaches and boat access making every season an adventure. With hydro and fibre optics available at the lot line, you'll enjoy the convenience of modern utilities while surrounded by nature. Plus, with quick access to Highway 11 (just 2 km away) and only a 2-hour drive from the GTA getting here is easy. Don't miss your chance to own a slice of Muskoka paradise. Click the video link and start imagining the possibilities! (id:50886)
Royal LePage Team Advantage Realty
17 Sideroad 25 N Side Road
Brockton, Ontario
Situated between the bustling towns of Hanover and Walkerton, this 12.8-acre property offers an exceptional business opportunity with prime highway exposure. Currently home to the successful Morry's Trailer Sales, the property features over 6,000 square feet of flexible storage or shop space, ideal for a variety of business ventures. A spacious home with an attached granny suite overlooks the grounds featuring a small pond and relaxing area , providing a unique combination of commercial potential and residential comfort. Ample parking, a large paved area, and a dedicated sales office make it well-equipped to handle high customer traffic with ease. This property is strategically located to benefit from its proximity to Hanover (8 km) and Walkerton (10 km), as well as larger centers like Owen Sound (40 km) and Kitchener-Waterloo (85 km), ensuring excellent visibility and a steady customer base. Southwestern Ontario's growth as a hub for tourism, agriculture, and manufacturing adds to the property's appeal, making it a smart investment for a variety of business types. This sale is part of a planned move, and Morry's Trailer Sales will continue operations into the future, offering a potential leaseback arrangement. This provides the new owner with immediate income while keeping the business active on-site. Whether you're an investor or a business owner seeking a well-located space to grow or diversify, this property offers flexibility for any vision. With its ideal location, highway exposure, and potential for income generation, this property represents a rare opportunity. Contact your realtor today to schedule a viewing and explore how this unique property can support your business or investment goals (id:50886)
Wilfred Mcintee & Co. Limited
00 Pleasant Bay Road
Prince Edward County, Ontario
PRICED TO SELL! Exceptional Affordable Opportunity on Pleasant Bay Road! This 2.65 Acre haven for bird lovers in Prince Edward County promises incredible nature watching experiences and offers 294ft shoreline along the serene marsh front leading into Pleasant Bay. Conveniently close to amenities and a stone's throw away from wineries, it feels like your own secluded world. Easy access to Trenton, the 401, and Wellington adds to its appeal. Besides its natural charm, the property features a reliable well. (Note: The neighbouring property currently shares this well until Aug 4, 2027, after which this lot gains exclusive well usage.) An ideal property for your dream getaway. The current owner has completed some exploratory development work and willing to share information. Immerse yourself in the tranquility, witness the fall season's beauty, and envision making this serene spot your home. Don't miss out on this affordable lot and you too can CALL THE COUNTY HOME! (id:50886)
Keller Williams Energy Real Estate
1 - 1631 Oxford Street E
London East, Ontario
Client Remarks ; EXCELLENT EXPOSURE - Located across the street from Fanshawe Collage, this prime location is sure to have lots of walk in and drive up traffic. This end cap unit is currently configured as a restaurant with patio. All kitchen infrastructure is in place. This 1,800 square foot unit is zoned to permit many uses. Plaza is well maintained offering a pylon sign and plenty of onsite parking. This is not an opportunity you will want to pass up. Come see it for yourself today (id:50886)
Exp Realty
0 Bennett Lake Road
Tay Valley, Ontario
Discover your own sanctuary on this amazing 19+ acres of vacant land featuring over 1300 feet of stunning Fall River frontage. This exceptional, unique property offers unparalleled privacy and natural beauty with mature trees and additional evergreens planted by Trees Ontario. With approximately 960 feet of road frontage on Bennett Lake Road and convenient access to nearby hydro poles makes it ideal for future development. You will enjoy the established trails winding throughout the property, perfect for cross country skiing or your peaceful nature walks. Located just a short drive to Heritage Perth, this riverfront gem combines tranquil seclusion with accessibility. Though the Fall River is currently running low, it reveals a picturesque landscape and scenic views. Whether you envision building your dream home, creating a recreational retreat, or simply owning an untouched natural landscape, this remarkable property delivers ample acreage for endless possibilities. Situated near the desirable Hamlet of Fallbrook, the area offers the perfect balance of rural serenity and proximity to amenities as well as convenience of several lakes and golf courses nearby. Please do not walk on the property without consent. Don't miss out on this fabulous one of a kind property, call today!! (id:50886)
RE/MAX Frontline Realty

