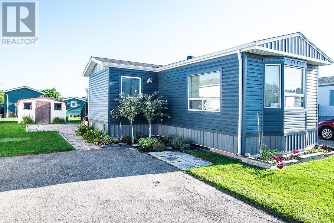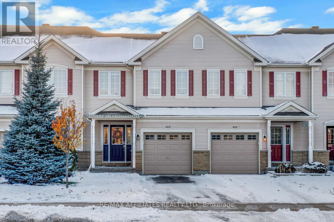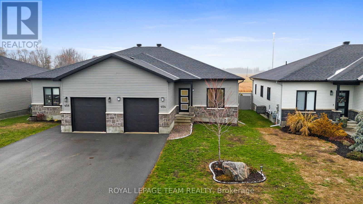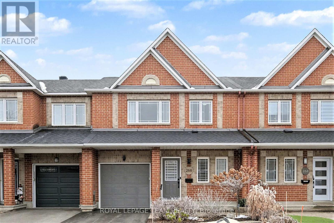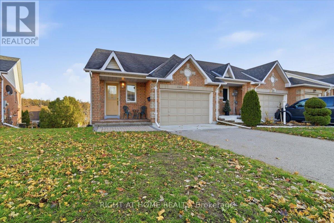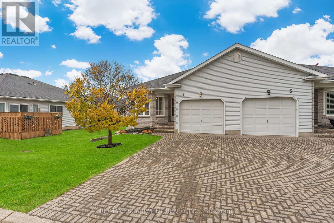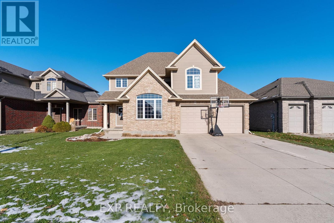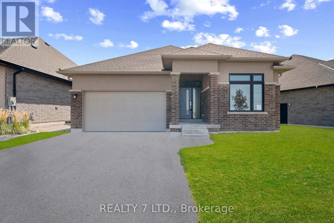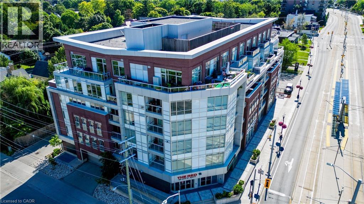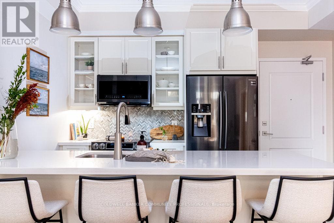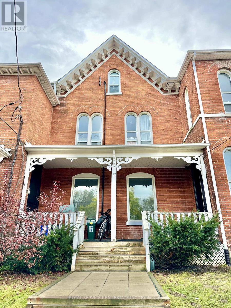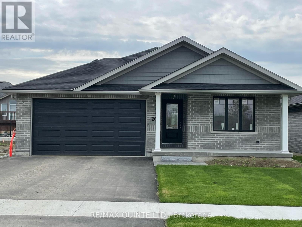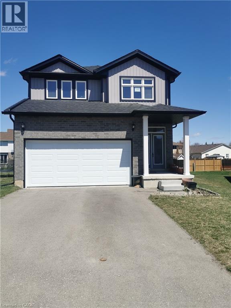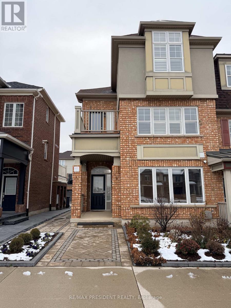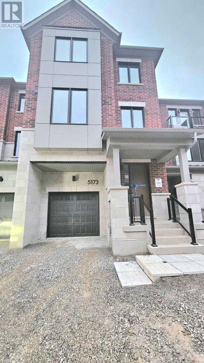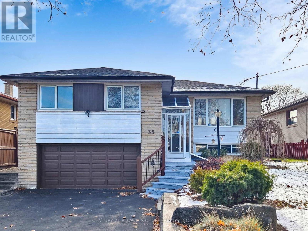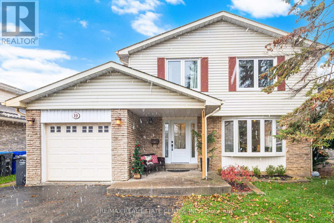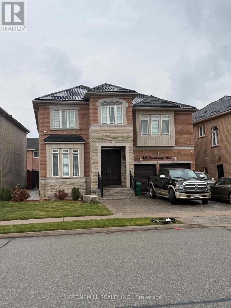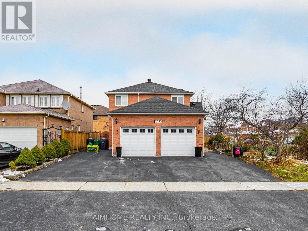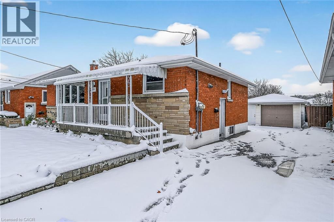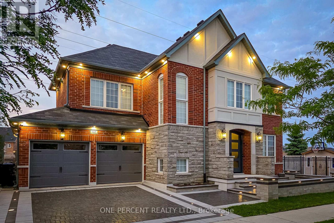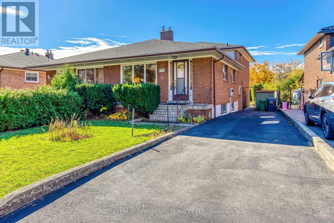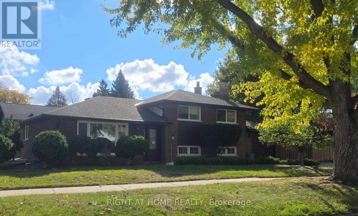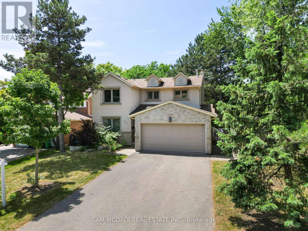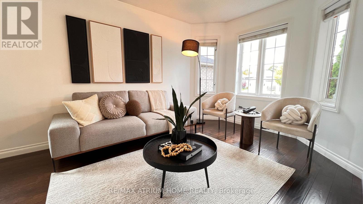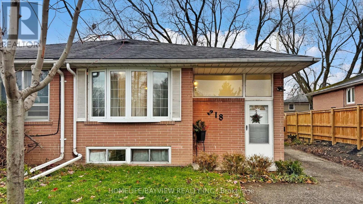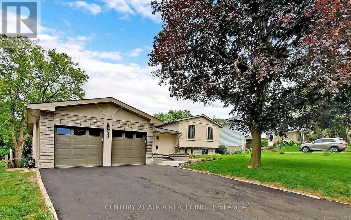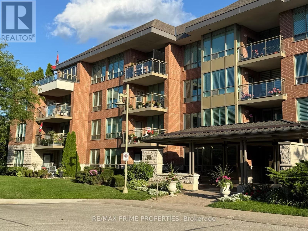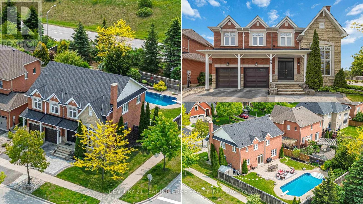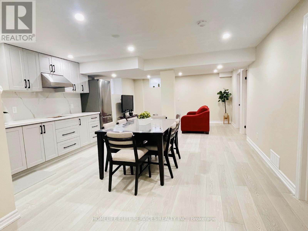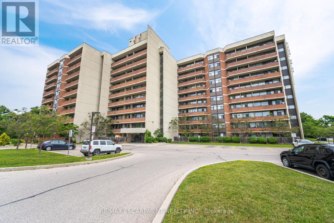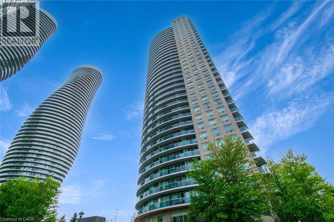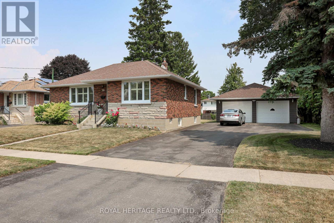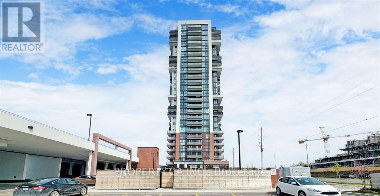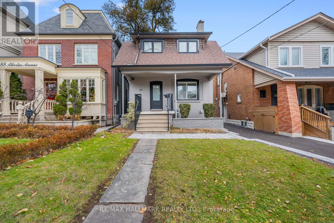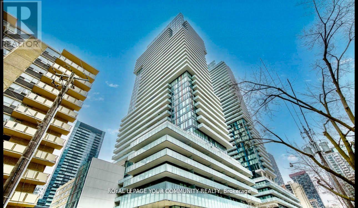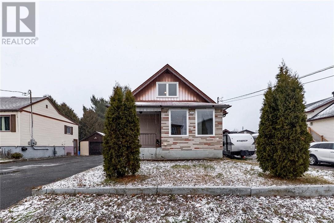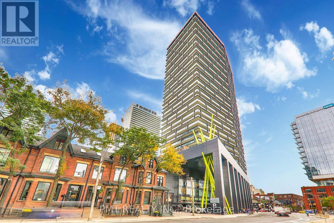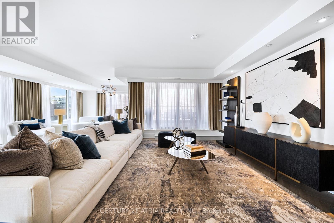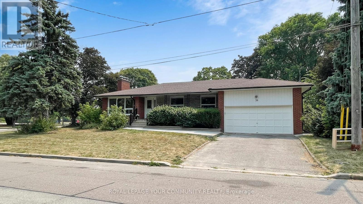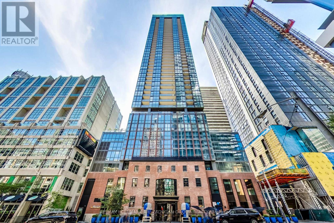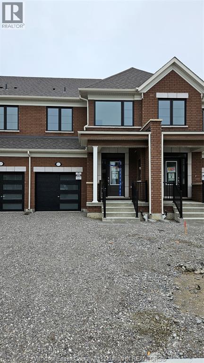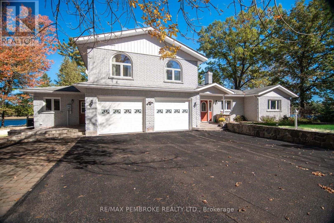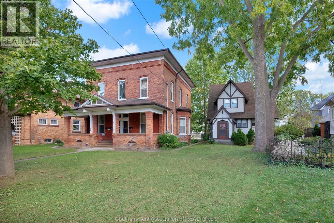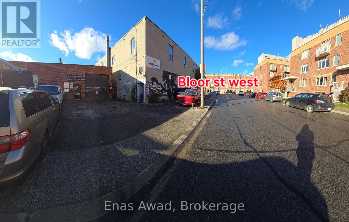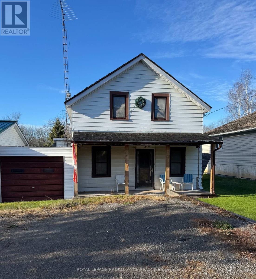4585 Rachael Lane
Lincoln, Ontario
Updated 2-Bedroom Modular Home in Year-Round Park Welcome to this beautifully updated 2-bedroom modular home, located in a well-maintained year-round park. Measuring 70 ft x 14 ft, this spacious unit offers an open-concept design that is both bright and inviting. The kitchen features ample cupboard space, generous counter areas, and flows seamlessly into the dining area and oversized living room perfect for everyday living and entertaining. Both bedrooms are generously sized and include excellent closet and storage space. A standout feature of this home is the large 11 ft x 7.6 ft entryway, providing a warm and practical welcome as you step inside. The property is nicely landscaped and includes a large garden shed for added storage and convenience. Move-in ready and full of charm, this home is a wonderful option for comfortable, low-maintenance living. (id:50886)
RE/MAX Garden City Realty Inc
462 Templeford Avenue
Ottawa, Ontario
OPEN HOUSE SUNDAY DEC 7, 2 TO 4PM. Welcome to 462 Templeford Ave. This very well-maintained, by the original owner, Monarch Bliss 3 bed & 2.5 bath freehold row unit is ideally located in a family-friendly neighbourhood just steps from transportation, parks, splash pads, grocery stores, everyday essentials & top-ranking schools. The sunken foyer offers plenty of room for all the winter layers, access to the garage and powder room. Open concept Living & Dining rooms are flooded with natural light from the West facing oversized windows. The designated Kitchen & Eating area offer ample cupboard and counter space, with patio door. Enjoy sunsets in the fenced backyard, ideal for outdoor food and play. The second level offers a Primary suite with walk in closet & 4-piece ensuite. 2 additional well-balanced bedrooms and a full bath. Custom window treatments throughout. The unspoiled lower level is easily finished should you need the additional space. Laundry, utility, storage, and a roughed in bath. All of this and a laneway that actually fits 2 vehicles, what more could you need. (id:50886)
RE/MAX Affiliates Realty Ltd.
454 Arora Crescent
North Dundas, Ontario
Welcome to 454 Arora Crescent in the family-friendly Winchester Meadows community. This beautifully designed 2021 semi-detached bungalow by Moderna Homes offers a bright, modern layout with 9-foot ceilings throughout. The open-concept main living area features hardwood flooring and a stylish kitchen with a breakfast-bar island, stainless steel appliances, a natural gas stove, and a sleek bell hood-fan, all flowing seamlessly into the dining and living spaces-perfect for everyday living and entertaining. With 3 bedrooms and 2 full bathrooms, this home offers flexible living space to suit a variety of needs. Bell Fibre is already installed, providing fast and reliable internet-ideal for those who work from home. The spacious primary suite includes a walk-in closet and a private ensuite for added comfort. Laundry is currently located in the lower level, but a dedicated space for main-floor laundry is available. The large, unfinished lower level includes a rough-in for a 3-piece bathroom and offers a blank canvas for whatever you envision-whether a family room, hobby space, home gym, or additional storage. Enjoy a fenced backyard with no rear neighbours and peaceful views of the ravine and creek behind the property. An attached 1-car garage with interior access adds year-round convenience. Close to parks, schools, and local amenities, this modern bungalow delivers comfort, flexibility, and a serene setting in sought-after Winchester Meadows. (id:50886)
Royal LePage Team Realty
266 Sorento Street
Ottawa, Ontario
OPEN HOUSE SUN DEC 7TH 2-4PM - Meet a move-in-ready home in the well established neighbourhood of Chapman Mills! This is a home that eliminates the "we'll renovate that one day" debate. With 3 Bedrooms, 2.5 Bathrooms (all redone), a fully finished basement and formal living and dining spaces, the layout is only complimented further by all the great updates! Walking distance to rapid public transit, schools, parks, shopping, coffee shops, the local pub - this is a great home for everyday living, but make it stylish! Tucked into a quiet little pocket, this urban retreat offers a great space to simply enjoy a low-maintenance lifestyle!! Here are some of the main updates, but see the attachments for a more complete list: New Furnace & Heat Pump (2025), New Roof (2021), Updated Ensuite & Family Bathroom (2025), LVP Flooring on Main Floor (2022) and Second Level (2024), Updated Powder Room (2022), New Composite Deck, Interlock Patio & Backyard Landscaping (2023). (id:50886)
Royal LePage Team Realty
1349 Eagle Crescent
Peterborough, Ontario
Bright and spacious 2 bedroom 2 bathroom freehold Bungalow style townhome with a walk-out basement, located in Peterborough's desirable West End. This well-cared-for home features an open concept living/dining area with large windows and a walkout to the upper deck. The main level includes one comfortable bedroom, a full 4-pc bath, inside garage access, and a convenient main-floor laundry. The fully finished walk-out lower level adds exceptional versatility with a rec room, separate bedroom with full window, 3-pc bath, wet bar/kitchenette area, second laundry, and walk-out to a private patio-ideal for extended family or guests. Updated mechanicals include a high-efficiency furnace (2017), newer AC, newer HWT, and roof shingles. Quiet crescent close to parks, trails, transit, schools, and shopping. Clean, move-in ready, and offering excellent value with the ability to modernize to your taste. (id:50886)
Right At Home Realty
1089 Meredith Avenue
Mississauga, Ontario
Welcome to this charming Lakeview bungalow, tucked away on a quiet, family-friendly cul-de-sac just steps from the lake. From the moment you arrive, you'll feel a sense of warmth and comfort that makes this house truly feel like home. Step inside to discover a bright, open-concept kitchen that flows effortlessly into the sun-filled living room. Gleaming hardwood floors, a large picture window, and a soft palette of natural light create a cozy, inviting atmosphere-perfect for relaxed mornings or lively gatherings with loved ones. The spacious primary bedroom at the rear of the home offers a serene retreat with walkout access to the lush backyard-ideal for enjoying your morning coffee, working from home, or unwinding in peace. Two additional bedrooms provide comfortable space for family, guests, or a home studio. Outside, your private backyard oasis awaits. Mature trees provide shade and privacy for summer BBQs, garden parties, or quiet moments surrounded by nature. The private driveway accommodates up to four vehicles, adding both convenience and ease. Perfectly situated in one of Lakeview's most desirable pockets, this home is just minutes from the Lakefront Promenade, Port Credit's vibrant shops and restaurants, top-rated schools, and easy transit access-bringing together comfort, charm, and community in one beautiful package. (id:50886)
Comfree
1 Village Drive
West Lincoln, Ontario
Welcome to 1 Village Drive here in Wes- Li Gardens - known for its peaceful setting and friendly atmosphere here in the heart of Smithville. This beautifully maintained one-floor home features maple flooring throughout, a bright eat-in kitchen and included appliances, and a spacious living/dining area with crown moulding. Modern French doors with full glass panels open to a private deck overlooking peaceful greenspace. The primary bedroom offers double closets, while the front room makes an ideal den, craft room or guest bedroom. Enjoy a 4-piece main bath, main-floor laundry which includes washer, dryer, a bonus chest freezer, and inside entry to the single garage with automatic door opener. The full unfinished basement provides ample storage or perhaps a future recreation room, an extra bedroom, maybe even an office. Walking distance to downtown shops and amenities and move-in ready. Experience easy, relaxed living at 1 Village Drive - your next chapter starts here. (id:50886)
RE/MAX Escarpment Realty Inc.
102 Joseph Street
Lucan Biddulph, Ontario
Welcome to this beautiful Timothy custom-built home located in the highly sought-after Saintsbury Estates in Lucan. Built when lots were larger, this property sits on an oversized lot crafted by a high-end builder and designed with young families in mind. Inside, the spacious open-concept main floor features tile flooring that flows through the foyer, dining area, and kitchen. The kitchen offers exceptional functionality with generous counter space, a pantry, and plenty of extra cabinetry. Bright natural light fills the dining room, complete with patio doors leading to the backyard deck. The main floor continues with a warm and inviting living room showcasing a large front window, a nicely sized laundry room with recent shelving upgrades, a convenient 2-piece bathroom, and access to the attached two-car garage. Upstairs, you'll find two comfortable bedrooms and a large cheater bathroom leading to the impressive primary bedroom, which includes a walk-in closet. The basement is mostly finished, offering a cozy recreation room with brand-new carpet and a utility/storage area with ample space. Outside, the fully fenced, oversized backyard is perfect for family fun and entertaining. Enjoy the deck, relax in the hot tub, or cool off in the 13x25 oval above-ground pool featuring a stylish wood exterior. A mounted TV near the deck lets you catch the game from the pool or hot tub-your own personal outdoor oasis. This home has wonderful curb appeal with a double-wide concrete driveway and a beautifully landscaped front yard. You'll love living in Lucan, just 20 minutes from London and home to a new grocery store, restaurants, shopping, and outstanding community amenities, including soccer fields, baseball diamonds, a community centre, and a hockey arena. Book your showing today before this exceptional home in Lucan's most desirable subdivision is gone! (id:50886)
Exp Realty
566 Old Course Trail
Welland, Ontario
Client RemarksHot Deal! Welcome To Where Luxury Meets Lifestyle! Gifford Model Built By Lucchetta Homes, Open Concept, Modern Kitchen With Granite Island Dining, Living, Bdrms W/Hardwood Flooring. Choose Your Own Appliances. Over 2300 Square Feet Of Living Space. Nothing Left To Do But Enjoy The Lifestyle, Salt Water Pool, A Match On The Tennis Court, Use The Exercise Facility Or Walk The Many Trails Along The Canal. Have Family And Friends For Dinner Parties In The Large, Well-Appointed Kitchen With Granite Countertops. Reverse Pie Lot Gives You More Privacy. Have A Lawn Of Envy With Inground Sprinkler System. Grass Cutting And Snow Removal Are Included In The Monthly Association Fee. Partially Finished Basement With A Full Bathroom, Living Room For More Entertaining. So Much Space! This Is Where Your Next Point Begins! Community center only for HRA. Priced For Quick Sale (id:50886)
Realty 7 Ltd.
188 King Street S Unit# 402
Waterloo, Ontario
Location, Location, Location. This beautiful & modern apartment, is located in the boutique-style building THE RED, right in the heart of Up Town Waterloo. Perfectly located & is suitable for retirees, first time home buyers or savvy investors. This unit offers a stylish and convenient lifestyle in one of the city's most desirable locations. Unit has M/bdrm with private 3 pc ensuite bath and his & hers closets. Ensuite laundry and a 2nd 4 pc bathroom, modern kitchen with SS appliances, granite counters and stylish backsplash. A bonus & versatile den that is prefect for extra space use can be home office, reading nook or extra living space. Unwind in your private balcony for afternoon teatime break or morning coffee. Laminate stylish flooring throughout, closets & large windows. Modern living at the center of Uptown Waterloo Social Life, facing the famous Bauer Kitchen, Vincenzo & Allen St LRT station. This unit has assigned use of locker for added storage needs. 4 photos are virtually staged. The upscale building offers party room for friendly gatherings, equipped exercise room and roof top patio with BBQ for every day's modern life style. Near all amenities, shopping, transport, restaurants, trails & a short drive to both Waterloo Universities & Waterloo Park plus the convenience of the (LRT) Light Rail stop infront of the building. Well maintained & managed. Shows AAA (id:50886)
RE/MAX Twin City Realty Inc.
203 - 81 Robinson Street
Hamilton, Ontario
Welcome to The Gatsby Condos at City Square in Hamiltons prestigious Durand neighbourhood. This spacious 2-bedroom, 2-bath suite with 2 parking spots offers an open-concept layout with high ceilings, engineered hardwood floors, a private primary suite with walk-in closet & ensuite, and a dedicated laundry room with sink & custom cabinetry. The oversized balcony with rooftop terrace access provides exceptional outdoor living. Enjoy geothermal heating/cooling included in condo fees, plus two extra-large side-by-side parking spaces near the elevator and a locker. Building amenities: 2 fitness centres, media room, party/meeting room, rooftop terrace, bike storage & visitor parking. EV charging coming soon. Steps to parks, cafes, hospitals, Locke St. & James St. shops. A rare opportunity in one of Hamiltons most walkable and historic neighbourhoods. (id:50886)
Coldwell Banker Community Professionals
1 - 197 Walton Street
Port Hope, Ontario
**Charming 2-Bedroom Apartment in the Heart of Downtown Port Hope**Experience the best of downtown living in this bright and inviting **main-level 2-bedroom apartment** on historic Walton Street. Step outside your door and enjoy Port Hope's finest-**renowned restaurants, the Capitol Theatre, shops, banks, and grocery stores**, all just a short walk away.Inside, you'll love the **extra-large windows** that fill the space with natural light and offer picturesque views of Port Hope's beautiful heritage streetscape. The property features **mature trees**, adding a touch of nature and privacy right in the city core.Additional features include:* **Dedicated parking space** in a private rear lot* **On-site laundry** for added convenience* A warm, welcoming building in one of Ontario's most charming historic towns Live steps from everything in the heart of Port Hope-where character, convenience, and community come together. (id:50886)
Royal Service Real Estate Inc.
120 Hastings Park Drive
Belleville, Ontario
FEATURING A FINISHED BASEMENT!! Come and see Duvanco Homes Manhatten. This open concept home offers superior privacy in the Primary bedroom with 4 pc en-suite, double vanity, luxury porcelain tile flooring and shower with access to spacious walk in closet. Second bedroom is located in the front of the home with the second 4 pc bathroom. Kitchen includes island complete with breakfast bar, corner walk in pantry and designer kitchen cabinets complete with crown moulding. Open concept dining area flowing into the spacious living room which boasts ample natural light, a tasteful coffered ceiling finish and access to the garage. Finished basement includes 4 pc bathroom, 2 bedrooms and rec room. Exterior features include fully sodded yard, planting package with recast textured and coloured patio slab walk way with paved double wide driveway. All Duvanco builds include a Holmes Approved 3 stage inspection at key stages of constructions with certification and summary report provided after closing. Neighborhood features asphalt walking/ bike path, pickle ball courts, green space with play structures and located on public transit routes. **EXTRAS** Finished basement, paved driveway, fully sodded yard. (id:50886)
RE/MAX Quinte Ltd.
198 Jacob Street
Tavistock, Ontario
2022 built SINGLE FAMILY HOME. Welcome home to 198 Jacob street E in Tavistock. Love country living without being away from the city. It's only around 22 minutes from THE BOARDWALK IN WATERLOO and SUNRIZE PLAZA IN KITCHENER & 15 minutes to Stratford. This 2022 built detached home features over 2200 square feet of living space, has a premium lot value with extra deep lot size and it comes with lots of natural light, 9 ft. ceiling, Laminate in the main floor, granite countertop in Kitchen with custom built cabinets and much more. Upstairs there are 4 bedrooms and a great sized Master bedroom with 5pc Ensuite. This is located in great family friendly neighborhood and close to schools, parks, Hwy.8, shopping and much more. This beautiful home has a lot to offer. Book your private viewing today. $15,000 extra paid by the owner for this premium lot (id:50886)
RE/MAX Real Estate Centre Inc.
3117 Walkers Line
Burlington, Ontario
Prime office space located at the high-traffic intersection of Dundas St & Walkers Line in North Burlington. Ideal for Medical or Health-Care Offices, Aestheticians, Ayurvedic Practitioners, Complementary Health-Care Providers, and Pet Grooming. This location offers exceptional visibility with strong daily vehicle and pedestrian traffic, surrounded by established residential neighbourhoods and growing communities. Conveniently positioned close to the Burlington GO Bus Stop, with easy access to Hwy 407, Hwy 403/QEW, and multiple public transit routes. Steps from major amenities including Shoppers Drug Mart, TD Bank, Longo's, cafés, medical clinics, and professional services. Ample on-site parking available for clients and staff. A rare opportunity to secure a well-situated, versatile commercial space in one of Burlington's most desirable corridors. (id:50886)
RE/MAX President Realty
5173 Zionkate Lane
Mississauga, Ontario
DON'T MISS THIS ONE to RENT this almost new Mattamy home. The Largest floorplan UXBRIDGE in Mattamy The NINE community in Mississauga Meadowvale, This 2370 sq ft of space offers 4 bedrooms, 4 washrooms, A spacious space in the entry with ensuite bath and private backyard access, 2nd floor has an open concept space of the Kitchen, Family room, Dining room and a DEN (office) and a private balcony, 3rd floor has the master bedroom with ensuite bath, the laundry room and 3 more bedrooms. Hardwood floor throughout, Brand New Appliances, New SS Hood Range, Smart Garage Door Opener, Window Covering SHADES, Fireplace will be installed, Washer and Dryer, Unfinished Basement. Easy Access to HWY 403, 407, Shopping, Parks, Schools, cafe, Churchill Meadow Community Centre. Available January 1, 2026. (id:50886)
Icloud Realty Ltd.
35 Westhumber Boulevard
Toronto, Ontario
Well Maintained Raised Bungalow In The West Humber Estates 3 Bed + 2 Baths. Close To All Amenities - TTC, Schools, Shopping | Gas Fireplace in Livingroom, Double Car Garage and Plenty of Parking (id:50886)
Century 21 People's Choice Realty Inc.
19 Jasper Crescent
Brampton, Ontario
Beautiful, well-maintained detached home boasting 1,367 sq. ft. above grade in a highly desirable & family-friendly Northgate neighborhood of Brampton. This home features 4+1 bedroom, 2-bathroom and it sits on an extra deep 50x120 ft lot and a finished basement. Updated ktichen and washrooms. Pot lights throughout the main level, laminate flooring in living and dining room. Bright principal rooms with large windows create an inviting atmosphere, while the updated kitchen with Corian countertops offers modern functionality. A walkout from the kitchen leads to a backyard deck, perfect for everyday outdoor enjoyment. Large primary room with double closet. Three other good size bedrooms on the second level. The finished basement includes a generously sized family room, providing additional living space for a variety of needs. Additional features include a single-car garage, driveway with parking for 5 vehicles (6 total). This home is move-in ready. Conveniently located near professors lake, Brampton civic hospital, shopping, major highways, and top-rated schools, this property offers the ideal combination of comfort and location. (id:50886)
RE/MAX Real Estate Centre Inc.
29 - 2750 North Park Drive
Brampton, Ontario
A well-established and successfully operating Shakes cafe is for sale, located at the busy intersection of Airport Road and NorthPark Drive in a 100% retail plaza. Currently Lease is approx $2800 including TMI. This 703.5 sq. ft. unit offers excellent exposure from two sides of the shop ensuring maximum visibility in a high-traffic area. It's an ideal opportunity for someone looking to start a new venture or relocate an existing business. Brand name EI's Lapte' is not for sale. The space is versatile and suitable for a variety of commercial uses, making it a smart investment in a prime location. The plaza features major brand-name tenants including BMO, CIBC, LCBO, KFC, Tim Hortons, LA Fitness, Wendys, and Swiss Chalet, offering strong foot traffic and brand synergy. Ample parking is available on-site, and the location is conveniently close to Brampton Civic Hospital and Highway 407, providing excellent accessibility for both customers and staff. (id:50886)
RE/MAX Gold Realty Inc.
135 Earlsbridge Boulevard
Brampton, Ontario
Beautiful Large Home With Endless Potential ..Welcome to this spacious 4-bedroom home offering incredible potential to become your dream residence. Perfect for large or growing families, this property features an impressive layout, beautiful California shutters, and charming curb appeal that immediately captures attention. The primary bedroom provides a true retreat with its ensuite bathroom complete with a relaxing jacuzzi and his-and-hers walk-in closets for ample storage. Two additional bedrooms are connected by a convenient Jack-and-Jill bathroom, while a fourth bedroom includes its own private bathroom-ideal for guests or older children. Enjoy the warmth of the cozy family room fireplace, and take advantage of the large windows throughout the home that flood the space with natural light. The kitchen offers a walkout to the backyard, making it perfect for entertaining or everyday outdoor enjoyment. The home also includes a partially finished basement, with bathroom plumbing already in place, offering a great opportunity to expand your living space with ease. Outside, you'll find a metal roof and shed, providing both durability and extra storage. This large, charming home is being sold as is, offering a fantastic opportunity for those looking to personalize and upgrade to their taste. With its solid foundation, generous layout, and desirable features, this property is ready to be transformed into something truly special. Don't miss the chance to unlock the full potential of this home and make it your own! (id:50886)
Stonemill Realty Inc.
5733 River Grove Avenue
Mississauga, Ontario
Welcome to your opportunity to live on a quiet, convenience and family-friendly in the beautiful east credit view neighborhood, This Basement Apartment Offers 2 Bedroom, 4 Pieces Bathroom & A Large Concept Living/Dining Area. Separate Entrance. Separate Wash machine (No separate Dryer). 1-2 parking spots provided( second parking need extra $50 monthly). Landlords Live Upstairs. Tenants Pay 30% of Utility monthly. Embrace Comfortable Living In This Inviting Community! Close To Schools, Square One, Heartland Centre, Credit Valley Hospital, Hwy 403/401. (id:50886)
Aimhome Realty Inc.
84 Blanmora Drive
Hamilton, Ontario
Fully Renovated, Two family Home, 3+2 Bedrooms, Legal Basement with Separate Entrance, Additional Dwelling Unit, All work done with City Permits & Approvals, 2 - 100 amp each Hydro Panels, ESA Approved, Double Driveway Approved with Permit, Detached Garage with Hydro, Inter Connected Carbon Monoxide & Smoke Detectors on Both Levels, New One inch water supply, All new Plumbing & Wiring in the house, New Gas Furnace, 2 Electric Fireplaces, 2 Egress Windows in the Basement, Quartz Counter Top & Back Splash in Upper Kitchen, Tankless Water Heater, All Sizes Approx., 2 Kitchens, 3 full bathrooms, (id:50886)
RE/MAX Escarpment Realty Inc.
102 Monkton Circle
Brampton, Ontario
Situated on a rare, oversized corner lot, this meticulously upgraded home showcases over $350K in premium enhancements both indoor and outdoor. Discover refined family living located in Brampton's coveted Credit Valley community near top schools and all essential amenities. The elegant interior begins with a custom solid wood entry door and continues into a beautifully designed kitchen with premium stainless-steel appliances, coffered ceilings, and detailed trim work. A spacious, separate dining area provides the perfect setting for hosting family and guests. Upstairs, you'll find four large well-appointed bedrooms offering comfort and versatility for growing families. The finished basement is an entertainer's dream with a beautifully crafted wet bar, additional 3-piece bathroom, and a family room complete with stylish finishes. Outdoors is a private retreat featuring two expansive entertainment areas complete with low-maintenance Azek composite tiered decking, separate covered sitting area, landscaped lighting, and a custom-built shed. Located just a short walk from the highly anticipated 6-acre Monkton Circle Park, set to include premium amenities including tennis and basketball courts, a splash pad, and an ice rink, bringing even more lifestyle amenities to this growing neighbourhood. Don't miss your chance to make it yours! (id:50886)
One Percent Realty Ltd.
3196 Sunnyhill Drive
Mississauga, Ontario
Great value in Applewood area, offers are welcome anytime. Calling all commuters, convenient area in East Mississauga near the Etobicoke border. Walking distance to 2 transit bus stops (on Bloor or Dundas) with direct line to Kipling Subway Station. Spacious 4-level backsplit semi-detached : 1,514 sq.ft above grade, 564 sq.ft lower level, plus ample crawl space for storage and cold cellar. On a quiet dead-end street, with an extra deep 145 ft Lot. Family Friendly neighbourhood with nearby parks. Side entrance, potential for an in-law suite. The 4th bedroom is currently used as a family room with sliding door W/O to patio and garden. There is a shower on the lower level, combined with laundry room. Bright and open rec room with above grade windows. Cold cellar/cantina under the front porch. Lovingly maintained property by the same family since 1985, time for the next owner to make this "A Place to Call Home". The reasonable asking price reflects the required updating, pre-listing inspection report is available for review. (id:50886)
Royal LePage Real Estate Services Ltd.
27 Shipley Road
Toronto, Ontario
Perfectly nestled in the family friendly community this side split house is situated on a large beautifully landscaped corner lot which has been meticulously maintained. Newly fully renovated from top to bottom, including hardwood flooring, all new windows/doors, brand new eavestrough, new bathrooms, outside water proof project, too much to mention. Furnace, tankless water heater and electrical panel replaced within 5 years. The upper-level features both space and privacy between bedrooms & is ideal for comfortable family living. And the lower level has abundant recreation space. The wonderfully landscaped corner lot allows outdoor space for children to play in both the side yard & backyard which is fully fenced with mature trees and interlock stone patio. (id:50886)
Right At Home Realty
1779 Fifeshire Court
Mississauga, Ontario
Conveniently Located Near University of Toronto, The Go Station, & Erindale Park! Situated In The Desired Erin Mills Community On A 59X163.68 Ft Lot Lies This Upgraded Residence W/ Beautiful Finishes Throughout Its Approx. 3200 SF Interior. A Bright Formal Entryway Welcomes You Into A Main Level That Intricately Combines All The Living Spaces. The Unrivalled Chef's Kitchen Boasts Granite Countertops, Built-In Stainless Steel Appliances, A Glass Tiled Backsplash, Built-In Speakers & Sophisticated Marble Floors. Spectacular Workmanship In Both The Living & Dining Areas Elevated By Its Elegant Crown Molding, Large Windows, Pot Lights & Modern Baseboard Selection. The Family Room Features A Stone Gas Fireplace, Pot Lights & Direct Access To The Backyard Patio Perfect For Seamless Indoor/Outdoor Entertainment. Upstairs Boasts 4 Spacious Bedrooms Including The Primary Suite With A Large Walk-In Closet & A Spa-Like 4Pc Ensuite Designed With A Porcelain Tile Surround. A 5-Piece Bath Also Accompanies This Level. The New Self-Contained Basement Completes This Home With A 5th Bedroom Ft A 3Pc Ensuite, A Kitchen, A Large Rec Rm, 4Pc Bath & A Washer & Dryer. The Large Backyard W/ Deck Is The Perfect Place To Host Friends & Family During The Warm Summer Months! (id:50886)
Sam Mcdadi Real Estate Inc.
124 Monique Crescent
Barrie, Ontario
Rare Find! Spacious 5-bedroom raised bungalow located in a cozy neighbourhood, surrounded by public, private, and Catholic schools. This well-maintained, west-facing home offers a bright interior and a large private backyard with a deck leading to a patio. Freshly painted in neutral colours, featuring two electric fireplaces. Conveniently close to malls, restaurants, and a community centre within walking distance. Move-in ready! Enhance your lifestyle with RVH, Georgian College, Little Lake, schools, highways, golf and ski. (id:50886)
RE/MAX Atrium Home Realty
Basement - 218 Cherrywood Drive
Newmarket, Ontario
WELCOME TO 218 CHERRYWOOD DR - BASEMENT UNIT!CLEAN AND COZY UNIT WITH A PRIVATE SEPARATE ENTRANCE, LIVING AREA, KITCHEN WITH FRIDGE AND STOVE, AND FULL BATHROOM. WASHER & DRYER IS SEPARATE FROM THE MAIN FLOOR AND NOT SHARED. INCLUDES ONE PARKING SPOT ON THE SHARED DRIVEWAY. LOCATED MINUTES FROM UPPER CANADA MALL AND ONLY STEPS TO TRANSIT, RESTAURANTS, SHOPPING, SCHOOLS, HOSPITAL, AND MORE... IDEAL FOR A FAMILY LOOKING FOR STYLE,COMFORT & UNBEATABLE ACCESS TO EVERYDAY ESSENTIALS.TENANT PAYS 1/3 OF TOTAL UTILITIES. (id:50886)
Homelife/bayview Realty Inc.
Bsmt - 115 Belfry Drive
Newmarket, Ontario
Beautiful luxury walk-out apartment offering approx. 1,500 sq ft of bright, modern living. Featuring 3 spacious bedrooms and 2 full bathrooms across the main and lower levels, this suite includes a private separate entrance, abundant daylight, and modern finishes throughout. Enjoy stainless steel appliances, large windows, and ample pot lights. Conveniently located steps to Davis Dr and minutes to Yonge St, Upper Canada Mall, transit, schools, and the GO station. (id:50886)
Century 21 Atria Realty Inc.
320 - 85 The Boardwalk Way
Markham, Ontario
A fresh new lifestyle awaits at 85 The Boardwalk Way #320, where comfort, community, and convenience come together. This bright and beautifully updated 2-bedroom suite features brand-new hardwood floors throughout and a spacious open-concept living and dining area accented by south-facing windows, a cozy fireplace, and a private balcony with peaceful treetop views. The eat-in kitchen offers new stainless-steel appliances, updated lighting, generous pantry storage, and a convenient pass-through to the dining area-perfect for everyday living or hosting. A dedicated laundry room with extra storage adds everyday ease.The private primary bedroom includes a walk-in closet and a 4-piece ensuite, while the second bedroom provides flexibility for guests, hobbies, or a home office. Additional perks include a EV-ready underground parking, and a locker located just steps from the elevator for easy access. Swan Lake is known for its unmatched resort-style amenities and vibrant adult lifestyle community. Residents enjoy outdoor pools, tennis courts, walking trails, plus a 16,000 sqft. Clubhouse featuring an indoor saltwater pool, fitness facilities, and a variety of social and recreational spaces. Peace of mind comes with 24/7 gatehouse security and well-maintained grounds that invite relaxation year-round. Maintenance fees provide outstanding value, covering Rogers Ignite TV, high-speed internet, water, building insurance, and full use of all community amenities. Whether you're looking to right-size or simply elevate your lifestyle, this thoughtfully designed suite offers the perfect blend of tranquility, community and convenience-an exceptional opportunity within one of Markham's most sought-after neighbourhoods. (id:50886)
RE/MAX Prime Properties
83 Joseph Street
Uxbridge, Ontario
Recently renovated to convert the former office back into a stunning, open dining area. Welcome to The Estates of Wooden Sticks! Where Luxury Meets Lifestyle. Nestled in the heart of one of Ontario's most coveted golf communities, this stunning executive home offers an unparalleled blend of elegance, comfort, and location. Perfectly positioned directly across from the renowned Wooden Sticks Golf Course, this property is a dream come true for golf enthusiasts and those who value a relaxed, upscale lifestyle surrounded by natural beauty and refined living. Step into an exquisitely landscaped front yard that sets the tone for the luxury that awaits inside. The nine-foot ceilings on the main level create a grand sense of space, while the chef-inspired kitchen features granite countertops, stainless steel appliances, and an open concept design ideal for entertaining. The eat-in kitchen seamlessly opens to the backyard oasis, a show-stopping retreat complete with a sparkling pool, patio, and plenty of room for outdoor dining and lounging. Whether you're hosting summer BBQs or enjoying a quiet evening by the water, this entertainer's paradise is designed to impress. The main floor also features an open dining room and a breathtaking living room with soaring 18-foot ceilings, flooding the space with natural light and a sense of grandeur. Upstairs, you'll find four generously sized bedrooms, including a luxurious primary suite, as well as a convenient second-floor laundry room. Every detail in this home has been thoughtfully curated to combine upscale living with everyday comfort. Whether you're an avid golfer or simply love the lifestyle this community offers, this is your chance to own in the prestigious Estates of Wooden Sticks. Don't miss your opportunity to call this spectacular home your own. (id:50886)
Century 21 Leading Edge Realty Inc.
40 Stannardville Drive
Ajax, Ontario
FULLY FURNISHED, absolutely stunning, 1400 sq ft brand new, bright, spacious and beautiful 3-bedroom, 1 bath legal basement apartment in the desireable Northwest Ajax neighbourhood. This property has everything you need -move in with just your suitcase and enjoy! This unit features a private separate entrance, a fully equipped modern kitchen with brand new stainless steel appliances, as well as your very own in-suite laundry. Driveway parking is also available at an extra cost. This basement is perfect for a small family, a group of students, or professionals, or shared living. Very easy commute by car or transit to Durham College - Ontario Tech University. Conveniently located close to Durham Transit, Ajax GO Station, Pickering Town Centre, and Highway 401. Lots of restaurants, stores, schools and parks are close by. (id:50886)
Homelife Elite Services Realty Inc.
707 - 2301 Derry Road W
Mississauga, Ontario
Should life ever feel stale, let this be your renaissance. Welcome to a rare opportunity to own one of the largest 2-bedroom, 1-bathroom, 2-parking condo units in Meadowvale, spanning 873 sq. ft This luminous residence, freshly painted in serene, contemporary tones, features pristine new flooring throughout and elegantly updated kitchen cabinet doors that infuse sophistication into daily life. In-suite laundry ensures effortless convenience, while the expansive kitchen-adorned with premium stainless steel appliances, durable tile flooring, a refined tile backsplash, and generous storage-flows gracefully into a dining area with a private balcony unveiling panoramic treetop and city skyline vistas, perfect for tranquil mornings or twilight repose. The grand living room, awash in natural light from expansive windows, exudes warmth and openness. Two exceptionally spacious bedrooms offer abundant closet space and versatile design potential, ideal for a home office, nursery, or guest retreat Nestled within a meticulously revitalized building boasting a sleek modern lobby, state-of-the-art elevators, and artfully refreshed hallways, this home embodies refined condominium living. Perfectly positioned in the heart of Meadowvale's cherished heritage conservation district, you're mere steps from the peaceful Credit River trails, enchanting Lake Aquitaine, tennis courts, and verdant parks that nurture an active, nature-embraced lifestyle. Commuting is seamless with MiWay transit at your doorstep, a leisurely 12-minute walk to Meadowvale GO Station, and swift connections to Highways 401 and 407. Daily conveniences abound: acclaimed schools, grocery stores, diverse culinary options, banking, and retail therapy-enhanced by the upcoming Costco Business Centre in 2026. Whether you're a discerning first-time buyer, a strategic investor, or a sophisticated downsizer seeking elegance without effort, this exquisite condo awaits your personal imprint!!! (id:50886)
RE/MAX Escarpment Realty Inc.
80 Absolute Avenue Unit# 1207
Mississauga, Ontario
Step into this bright and airy 1-bedroom plus den, 2-bathroom suite in the sought-after Absolute Vision tower an iconic landmark in the heart of Mississauga. Located on the 12th floor with southwest exposure, this meticulously maintained unit offers stunning city views of downtown Mississauga from a full-length private balcony. The open-concept layout features 9-foot ceilings with elegant hardwood flooring, and a renovated modern kitchen equipped with granite countertops and stainless steel appliances. The spacious primary bedroom boasts a large closet and a 4-piece Ensuite bathroom. The den, enclosed with sliding doors and a dedicated closet, offers versatility as a second bedroom or private home office. The building recently completed interior renovations in 2023, as well as balcony upgrades and exterior air-sealing improvements in 2024, adding to its appeal. Residents enjoy access to the renowned Absolute Club with resort-style amenities including indoor/outdoor pools, two storied gym, indoor walking track, squash courts, basketball courts, sauna, theatre, gaming room and more. Situated just steps from Square One, City Hall, the Living Arts Centre, and the upcoming Hurontario LRT, this location offers unparalleled convenience and connectivity in the city's vibrant core. One Owned Parking Space, Locker, 30,000 SQ FT Absolute Club, 2-Storey Gym, Indoor Running Track, Indoor Pool & Outdoor Pool, Billiards, Party Room, Sauna, Games Room, Theatre Room, Squash Court, BBQ, Kids Playground, Car Wash Bay, 24-Hour Manned Gatehouse. (id:50886)
Century 21 Green Realty Inc
339 Nipigon Street E
Oshawa, Ontario
Charming and move-in ready 3-bedroom bungalow located in the sought-after McLaughlin neighbourhood of Oshawa! Sitting on a rare double lot (82x170 ft), this home offers exceptional outdoor space with a custom gazebo beautiful perennial gardens plenty of future potential. Step inside to find beautiful hardwood floors throughout and an updated kitchen with modern finishes and granite counter tops. The home also offering great potential for a bachelor suite or in-law setup. A detached 2-car garage with hydro and extra-long driveway provide ample parking. Ideal for families, investors, or downsizer looking for space, style, and income potential in a quiet, established community close to schools, parks, shopping, and transit no need to look any further this place has it all. (id:50886)
Royal Heritage Realty Ltd.
1109 - 2550 Simcoe Street N
Oshawa, Ontario
Welcome to 2550 Simcoe St N. This bright east-facing 2-bedroom, 2-bathroom condo is as stylish and convenient. The open-concept layout flows seamlessly into a modern galley kitchen, complete with quartz countertops, stainless steel appliances, an undermount sink, and a sleek backsplash. Enjoy the convenience of in-suite stacked laundry and relax on your private balcony just off the living area. The primary bedroom features floor-to-ceiling windows and a full ensuite, offering both comfort and natural light. Located steps to major bus routes, within walking distance to UOIT/Durham College, and only minutes to Hwy 407, this unit is perfect for students, professionals, or small families. Surrounded by great dining, shopping, and entertainment (id:50886)
Property.ca Inc.
86 Albertus Avenue
Toronto, Ontario
Welcome to 86 Albertus Avenue, a completely turn-key home in the highly sought-after Lytton Park neighbourhood of Lawrence Park South. Situated on a 29 x 135 ft lot, this fully renovated residence offers exceptional modern living with premium finishes throughout-plus parking for 2 cars on an extra-wide mutual drive with an EV charger already installed. The main floor features an open-concept layout with 5-inch white oak hardwood floors, a stunning chef's kitchen with Caesarstone countertops, stainless steel appliances, a gas range, and a built-in Wolf espresso machine. A versatile rear main-floor room includes its own separate entrance and 3-piece bathroom, making it ideal as a home office, guest suite, additional bedroom, or family room.Upstairs, you'll find three generous bedrooms, each with custom built-ins. The primary suite accommodates a king-sized bed and includes a walk-in closet and a private 3-piece ensuite with heated floors. All bathrooms in the home feature in-floor heating for year-round comfort.The lower level offers a spacious recreation room, full laundry room, and ample storage. This home has been professionally renovated from top to bottom, including new electrical, new Toronto Hydro service, spray foam insulation, new plumbing, new framing, New Furnace & AC (Forced Air) providing peace of mind and long-term durability. Located in an elite school district: John Ross Robertson (Elementary) and your choice of Lawrence Park Collegiate Institute or North Toronto Collegiate Institute for High School. Enjoy unmatched walkability-just steps to the vibrant shops, cafes, and restaurants along Yonge Street, plus quick access to parks, transit, and all the amenities that make North Toronto one of the city's most coveted communities. Detached garage and EV Charger. 86 Albertus Avenue truly offers the best of Lytton Park living. Move in and enjoy. Bonus, Plans Approved for New Home, Just over 2600 Sqft. Speak to LA for more Information. (id:50886)
RE/MAX Hallmark Realty Ltd.
409 - 185 Roehampton Avenue
Toronto, Ontario
Fully furnished! Live in the heart of vibrant Yonge & Eglinton! This sleek well-planned studio is perfect for all professionals or as a stylish pied-à-terre in midtown Toronto. Featuring floor-to-ceiling windows, light laminate flooring, quartz countertops, a stainless steel backsplash, and integrated appliances, this modern space is both functional and inviting. Enjoy your private balcony, the perfect spot for morning coffee. With a Walk Score of 96 and Transit Score of 92, you're just steps from the TTC, subway, LRT, Loblaws, LCBO, trendy restaurants, and shopping. Plus, enjoy seamless access to the downtown core, Financial and Entertainment districts, and top Toronto attractions. Furniture is included in the lease. Don't miss this incredible opportunity to live in one of the city's most dynamic neighbourhoods! New Sofa-bed, rugs, cabinets, shelves, chairs, dishes, tables, etc, Ready to move In. (id:50886)
Royal LePage Your Community Realty
2016 Wiltshire
Greater Sudbury, Ontario
Welcome to your newly updated 1.5-storey home—modern, bright, and ready just in time for Christmas! Move in before the holidays and enjoy a beautifully refreshed main floor featuring a fully renovated kitchen, a new modern full bathroom, stylish finishes, and all new appliances. The space feels warm, welcoming, and completely turnkey where it counts most. This charming home offers three comfortable bedrooms and 1.5 baths, making it a great fit for families, first-time buyers, or anyone looking for a fresh start before the new year. The lower level has been completely opened up and prepped for future finishing, giving the next owner an incredible opportunity to design the space exactly how they want it. Whether you envision a cozy rec room, a home office, gym, or even a potential fourth bedroom, the layout offers plenty of versatility. The existing half bath currently includes only a toilet and is ready for a full redesign, with plumbing already in place for a future second full bathroom. A handy cold storage room adds extra bonus space for pantry items, preserves, or wine. Additional highlights include a newer furnace and AC (on rental) for year-round comfort, and a detached garage, perfect for parking, storage, or a workshop. This home blends modern upgrades with exciting lower-level potential—and you can be settled in and celebrating Christmas in your beautiful new space.perfect for families, downsizers, or anyone looking for a calm suburban setting. Recent city upgrades to Wiltshire Street, including new roadwork, water, and sewer improvements, make this neighbourhood even more appealing for long-term living.Utility Overview ?? Furnace, A/C & Hot Water (Reliance Rental)- Monthly: $228 /Annual Total: $2,724 ?? Hydro & Water (Combined) - Annual Estimate:$2,525 ??Gas- Annual Estimate: $1,500. (id:50886)
Exp Realty
2711 - 125 Peter Street
Toronto, Ontario
FURNISHED ~ Welcome to Tableau Condominiums at 125 Peter Street, where modern design meets urban sophistication. This beautifully furnished 1+1 bedroom, 1 bathroom suite sits in the vibrant Queen West Entertainment District, offering the ultimate downtown lifestyle. Enjoy breathtaking, unobstructed CN Tower views from your spacious balcony - the perfect backdrop for your morning coffee or evening glass of wine. With a Walk and Transit Score of 10/10, you're steps from it all: boutique shopping, world-class dining, grocery stores, Scotiabank Theatre, TIFF Bell Lightbox, and Toronto's buzzing nightlife. Inside, discover a sleek, contemporary layout with floor-to-ceiling windows, a modern kitchen, and stylish furnishings curated for comfort and elegance. Residents enjoy premium amenities including a state-of-the-art fitness centre, media and games rooms, rooftop deck with panoramic city views, visitor parking, and more. Live at the centre of culture, convenience, and style - Tableau Condos is downtown living at its finest. (id:50886)
Pmt Realty Inc.
810 - 455 Wellington Street W
Toronto, Ontario
Welcome to the upscale residence of The Signature at The Well. Nestled on the historic, tree-lined Wellington Street, The Signature Building stands as the crown jewel of The Well community, presenting a bespoke luxury living experience within a private and boutique setting. Brand-new and never-lived-in corner unit. Suite 810 offers an ultra stylish 2,297 sq. ft. of meticulously designed interior space, complemented by two spacious private balconies. This rare offering features a grand open-concept living area, a sleek chef-inspired kitchen, spa-like bathrooms, and a versatile family room with walk out to private balcony. The massive living room is ideal for entertaining, while the family room provides everyday versatility. (It can be converted into a 3rd bedroom or office). Every room in suite 810 has been thoughtfully curated with premium upgrades that seamlessly blend sophistication with functionality. Designed to encapsulate the best of city living, The Signature at The Well offers world-class amenities, pedestrian-friendly streetscapes, lush green spaces, unparalleled shopping and dining, and a balanced, refined lifestyle in the heart of the city. (id:50886)
Century 21 Atria Realty Inc.
39 Silverview Drive
Toronto, Ontario
Immaculate and beautifully upgraded 3+1 bedroom raised bungalow nestled in the heart of prime Willowdale, offering exceptional value and unbeatable convenience. This bright and spacious home features finished main floor and finished basement and is ideally located just a short walk to Yonge Street, Finch Subway Station, and top-rated schools. Set on a quiet,family-friendly crescent, this lovingly maintained and upgraded property showcases pride ofownership throughout, with thousands spent on recent improvements. Enjoy a sun-filled layout with generous principal rooms, updated bathrooms, and a fully finished basement unit, perfect for extended family, in-law suite, or additional income potential. Whether you're a growing family, investor, or builder, this home offers a rare opportunity to secure a solid, move-in ready property in one of North York's most desirable neighbourhoods. Steps to public transit,parks, community centres, shopping, restaurants, and all amenities. Don't miss out on this exceptional opportunity to own in a location that truly has it all! 6 public & 7 Catholic schools serve this home. Of these, 8 have catchments. There are 2 private schools nearby. 4 playgrounds and 2 ball diamonds are within a 20 min walk of this home. Street transit stop less than a 3 min walk away. Rail transit stop less than 1 km away (id:50886)
Royal LePage Your Community Realty
3108 - 88 Blue Jays Way
Toronto, Ontario
Luxury living at Bisha Private Residences! Spacious 2bed/2bath suite with most desirable SW corner views of the CN Tower, Rogers Centre, downtown and the lake. $$$ Upgrades by Professional Designer and Could be Sold as a Fully furnished & turn key ready for an executive rental or enjoy the boutique lifestyle of King West. 1 parking & 1 locker included.EXTRAS: Amenities include: rooftop lounge/infinity pool, gym, catering kitchen accompanied by ground floor cafe and restaurants. Welcome to Torontos trendiest address. Custom drop ceilings, Pot lights, Custom Cabinetary and Custom Drapery. (id:50886)
RE/MAX Hallmark Ari Zadegan Group Realty
127 Sanderson Drive
Lindsay, Ontario
Welcome to 127 Sanderson Drive in the beautiful Lindsay Heights community — a brand-new townhome built by Tribute Communities Homes where you can be the very first to move in and make it your own. This stunning “Northlin” model offers approximately 1500 - 2000 sq ft. of bright, modern living space featuring three spacious bedrooms, two and a half bathrooms, and a versatile loft on the second level. The open-concept main floor includes a stylish kitchen, dining area, and great room — perfect for entertaining or relaxing with family. The kitchen comes equipped with all major appliances, including a refrigerator, stove, dishwasher, hood fan, washer, and dryer. Upstairs, the primary bedroom features its own ensuite bathroom and walk-in closet, while the additional bedrooms offer double-door closets and ample space. The home includes laminate and carpeted flooring, a poured concrete foundation, and an unfinished basement ideal for extra storage. Enjoy year-round comfort with central air conditioning, forced-air natural gas heating, and energy-efficient systems including HRV, water softener, and furnace. The exterior showcases a modern brick and vinyl design with a covered porch, attached garage, and driveway parking for a total of three spaces. This is an incredible opportunity to live in a brand-new home and create all-new memories. Be sure to watch the video tour to experience everything this property has to offer! Rent is $2,395 per month plus utilities. (id:50886)
Listit.realty Brokerage Inc
55 Blue Danube Way
Laurentian Valley, Ontario
If you are looking for waterfront this exceptional property is a must see. It features a pristine cove with sandy beach just above the Beckett Rapids and offers big boat access to miles of waterway and also safe swimming. The executive home offers mostly main floor living, featuring a bright roomy kitchen with wood stove and eating area, an open concept living room and a classy formal dining room. Off the living area is a large primary bedroom with a 3 piece en-suite and walk-in closet. A full 4 piece washroom, second large bedroom, an office/den which could serve as a third bedroom, a convenient main floor laundry room and sauna complete the expansive main floor. Upstairs you will find a roomy family room with 3 piece bath which could also be perfect for a guest suite area. There is a heated 2 car garage, wood shed, storage shed and sturdy beachfront cabana with electricity. The grounds are well landscaped and the view of the river from the back patio is spectacular. Come have a look at this beautiful home on the Ottawa river, you won't be disappointed. 48 hour irrevocable on offers. (id:50886)
RE/MAX Pembroke Realty Ltd.
310, 312, 318 Wellington Street West
Chatham, Ontario
Investors & homeowners, welcome to this rare & distinctive collection of two beautiful homes in Chatham. This property includes 2 homes, 4 units, all for one price. The stately red brick building has a boutique, brownstone feel with 3 self-contained units, all separately metred for ease. The main floor has 2 side-by-side beautifully updated units with new kitchens, flooring, bathrooms & paint throughout. Unfinished basements in each provide extra storage & laundry hookups for these 2 units. One side has a wonderfully airy & bright 1-bed unit with full bath & kitchen. The 2nd unit has 2 levels — on the main you’ll find the open kitchen, full bath, large living room, & upstairs another full bath & 3 good-sized bedrooms. The 3rd unit (upstairs) has 2 bedrooms or 1 bedroom & office w/ large walk-in closet, w/ full kitchen & full bath. Each unit has its own dedicated entrance. The beautiful Tudor-style house, rumoured to have once been the Mayor's cottage, is nicely situated at the back of the property w/ its own back yard area & parking — a gem in its own right. The main floor has a full kitchen, dining area, family room, & upstairs has 2 full bedrooms & a bath. The basement is unfinished for plenty of storage. The rear lot provides ample parking for both buildings and a driveway off of West St. These homes can be fully rented out for investors seeking a stylish, unique & timeless addition to their portfolio, or a homeowner who wants to live in one & rent the rest — providing great income to travel or enjoy wonderfully updated properties that are a solid investment & lifestyle choice for years to come. These homes have been meticulously cared for, and it shows. With a great location close to downtown & access to North & South Chatham, what else could you ask for? Oh, and don’t forget... Home is Where the Hart is! (2 units currently vacant for flexibility; upstairs in the 3-unit building rented for $605+utilities; Tudor rented for $925+utilities, all units sep. metred) (id:50886)
Royal LePage Peifer Realty Brokerage
1 - 1405 Bloor Street W
Toronto, Ontario
For Sale by Owner. Established detailing business with proof of income and low monthly rent. Great opportunity to own a established car detailing business in the downtown Toronto with repeated clients and all the equipments. Just steps from Bloor st west in the middle of condos and residential areas in the an automotive plaza. Comes a valid city of Toronto business license. It's also zoned for car sales ( previous car dealer with an OMVIC license), car repair, and body shop.Turn key shop with 2000 sq ft with a low monthly rent of $3164 taxes in plus utilities. Two weeks of training is provided to set you up for success, supplier connection. Currently certified to offer Ceramic Pro, IGL, Gyeon and Carpro. Over 100 reviews and multiple verified Google my business locations which brings more customers. It comes with fully equipped mobile detailing van with all the equipment.Warehouse fits about 8-9 cars back to back, driveway about 7 cars and have two additional parkings.Two office , two storage , a working drain. Second office can be rented to a dealer with one parking.Top of the line steam machine from Optima steamer for the shop and VX5000 heavy duty steamer for the mobile unit. 4 wet and dry vacuum, 5 paint polishers, rolls of PPF, one roll of tint, Roland plotter 64, mytee hot water extractor, big green extractor, two generator, 2012 dodge grand caravan cv, 2006 gmc 2500 express, heavy duty commercial cabinets, all the lightings, two air compressor, commercial printer, three pressure washer, lots of chemicals, towels. (id:50886)
Enas Awad
31 O'brien Street
Marmora And Lake, Ontario
HANDYMEN, RENOVATORS, and CONTRACTORS! This 2-story, 3-bedroom, 1.5-bathroom home in Deloro is a classic "Needs TLC" opportunity, priced to reflect the extensive work required. This is a chance to unlock significant equity through a full top-to-bottom renovation. The home offers excellent "good bones" in a great location with Municipal Services and a well-functioning Forced Air Gas Furnace -5yrs old, A/C 8 yrs. The deep lot is fully fenced and boasts an attached single garage, a workshop, and a separate shed, offering exceptional space for storage or future business use. The functional 2-story, 3-bed, 1.5-bath layout is an ideal starting point for modern updates.Significant Work Ahead: Be prepared-this is not a cosmetic refresh. The property requires major renovation in virtually every area. The garage needs extensive attention and repair. Interior renovations (kitchen, bathrooms,flooring, etc.) are necessary throughout. The roof shingles need relpacing.This is a property where you can select your own finishes and truly make it your own. (id:50886)
Royal LePage Proalliance Realty

