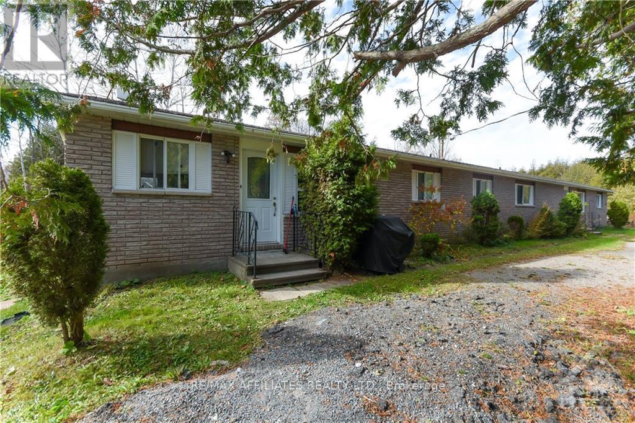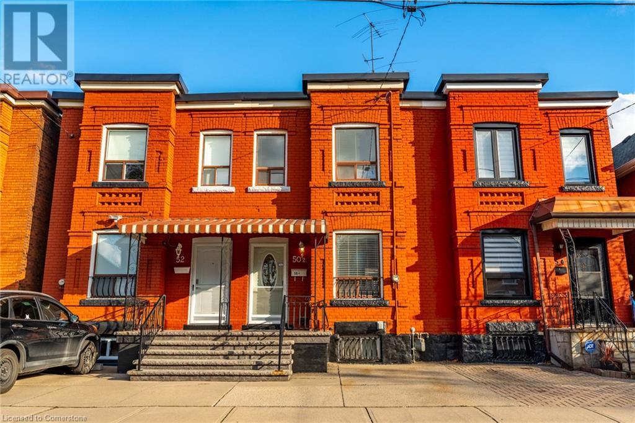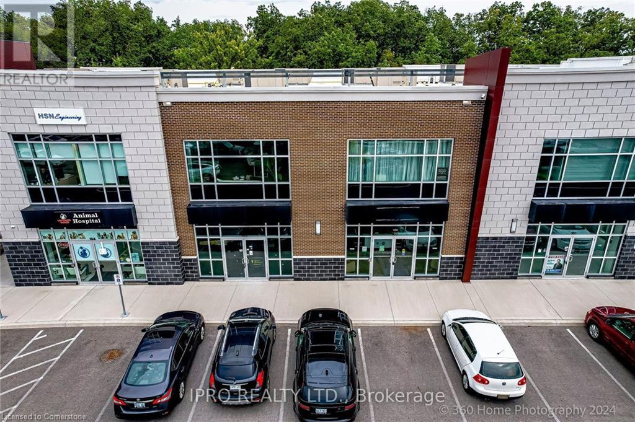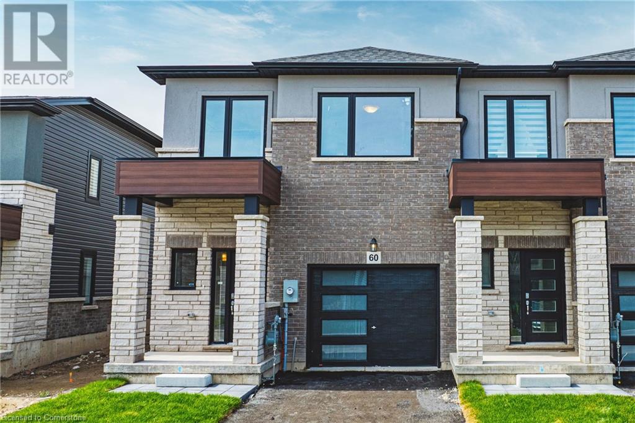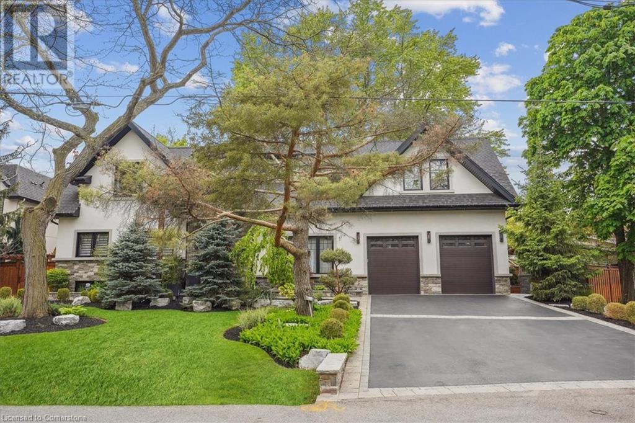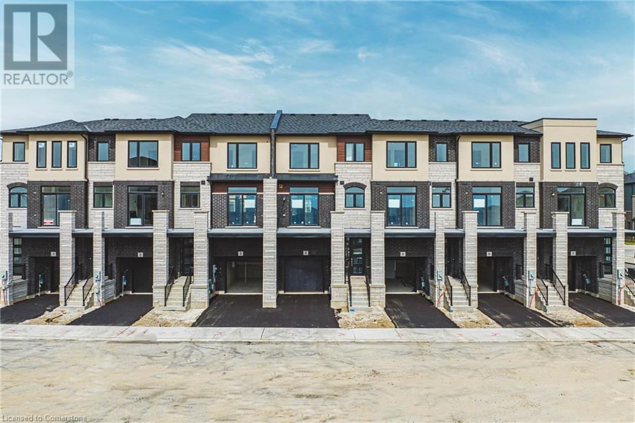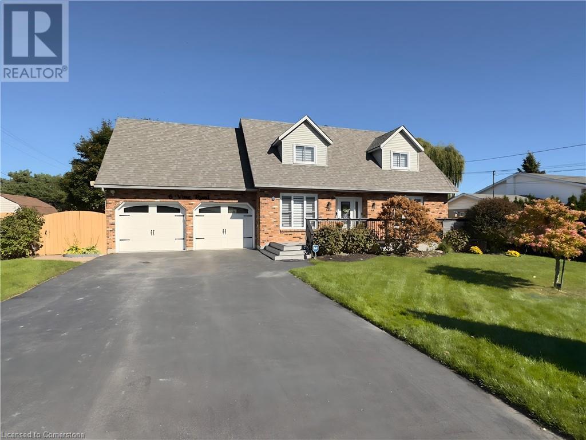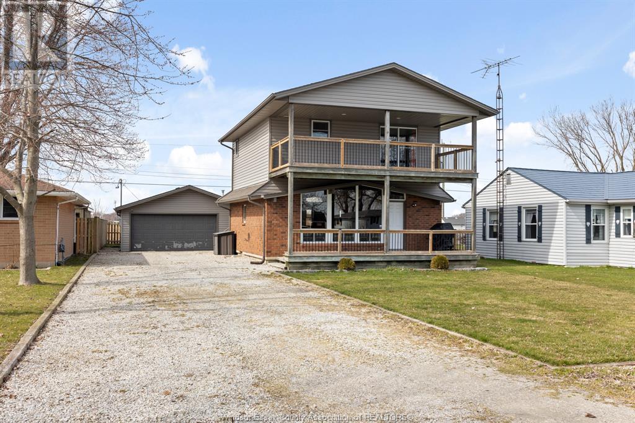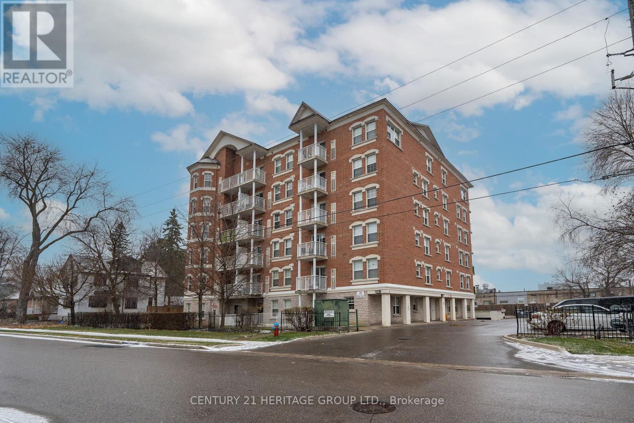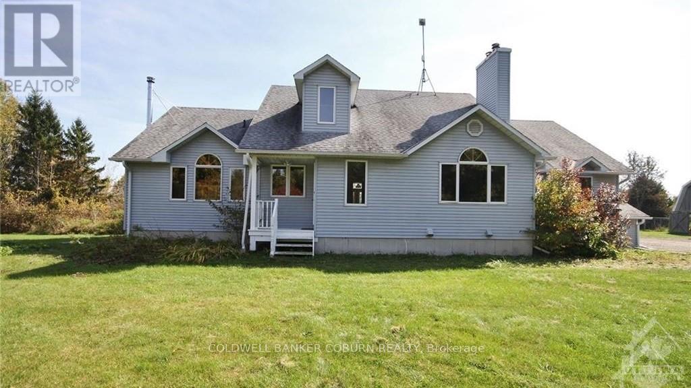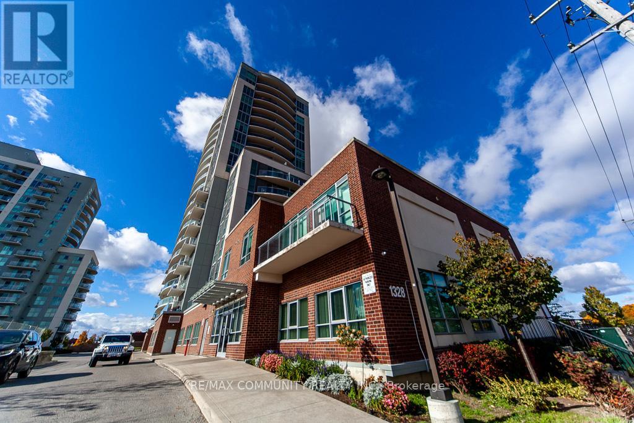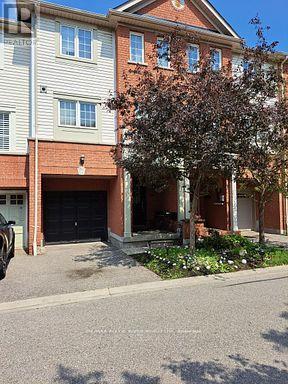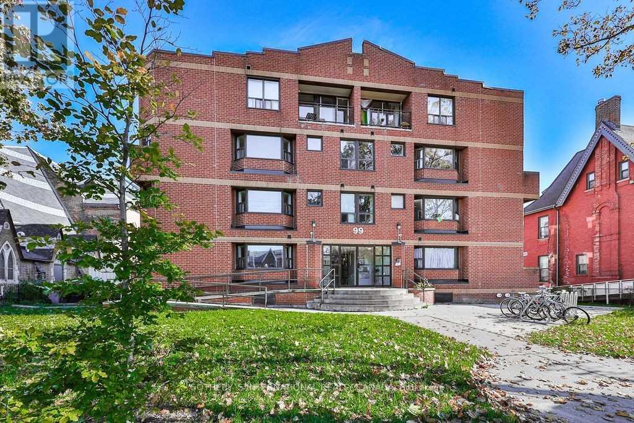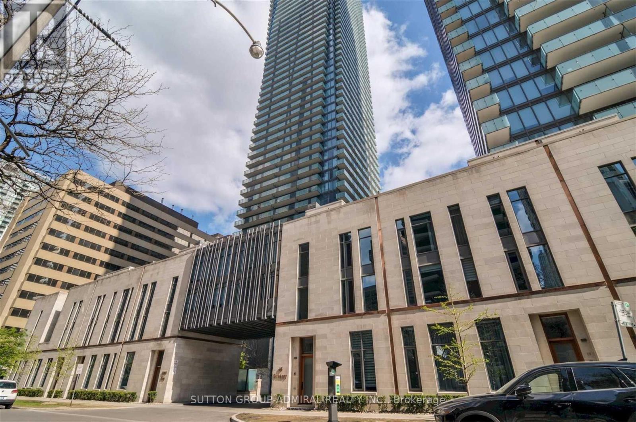51 Eramosa Crescent
Ottawa, Ontario
Date Available: January 10th, 2025. This spacious single-family home with 4 bedrooms and a double garage is located on a quiet street in the desirable Arcadia neighborhood of Kanata Lakes. This Minto Bronte model offers tons of finished living space above ground. Both floors feature 9-foot ceilings and quartz countertops throughout, giving the home a modern and luxurious feel.The main floor has an open-concept layout, complete with a gas fireplace, hardwood flooring, and brand-new appliances. The living and dining areas provide ample space for both everyday living and entertaining, while large windows fill the space with natural light. On the 2nd floor, you will find a spacious primary bedroom with a 5-piece ensuite bathroom and a walk-in closet. Additionally, there are 3 generously sized bedrooms, a shared 3-piece bathroom, and a convenient laundry room, making this layout perfect for families. The large unfinished basement offers excellent options for extra storage, a home gym, or a recreational area. This home is conveniently located with the newly opened Campeau Road providing direct access to Kanata Centrum. It is within walking distance to Tanger Outlets and the Canadian Tire Centre. Nearby top-rated schools include Earl of March Secondary School, Kanata Highlands Public School, Roland Michener Public School, and W. Erskine Johnston Public School.The flooring in the home includes hardwood, ceramic, and wall-to-wall carpet. A deposit of $6,600 is required. Do not miss this incredible opportunity to live in this cozy and beautifully designed home. Book your showing today! (id:50886)
Royal LePage Team Realty
1138 Clapp Lane
Ottawa, Ontario
1138 Clapp Lane, Manotick. Incredible opportunity to operate your own business in desirable Manotick. Prime location with plenty of foot traffic in the heart of the village. Boasting 1142 sq ft of retail space with ample parking. Versatile space with many possibilities. Full kitchen on main level, kitchenette on second level and washrooms on both levels **** EXTRAS **** Additional rent of $7.64 / sq ft includes snow removal, real estate taxes, water/sewer, building insurance (id:50886)
Engel & Volkers Ottawa
93 Larose Lane
The Nation, Ontario
Location, location, location! This double car garage large bungalow is sitting on 100ft X 180ft fully fenced lot with municipal services in the sought-out neighbourhood of Forest Park with its walking trail, park and much more. The main level offers a large gourmet kitchen, living room, solarium with vaulted ceiling, screened in porch, main floor office, 3 bedrooms and 2 washrooms including a master bedroom Ensuite, and even a separate main floor laundry room. On the lower level you will find a generously sized recreational room, a second family room which is partially finished, a bedroom and full washroom while still leaving you with plenty of storage. Don't miss out! (id:50886)
RE/MAX Affiliates Realty Ltd.
1860 Greys Creek Road
Ottawa, Ontario
Opportunity and potential, both found in this fantastic property located in the growing community of Greely. 47 acres+ included with this home. Whether you wish to operate a home business or have a hobby farm, this property could be for you! Enjoy a family member close by in your ground floor in-law suite! Lots of room here to add a detached garage, workshop and even a barn! Space is not an issue here. This home offers lots of natural lighting, lots of storage and closet space. Open living/dining/kitchen area. The kitchen offers lots of cupboards and counter space. One full bathroom with tub and second bathroom with shower. All rooms are generous in size. Beautiful hardwood flooring throughout the house including in the kitchen. The lower level is left unspoiled. Please view attachments for further details on the property/house. As per form 244: 48 hours irrevocable on all offers. Notice required for viewings, tenant present. Realtors please read rep remarks. This could be your home., Flooring: Hardwood, Flooring: Mixed (id:50886)
RE/MAX Affiliates Realty Ltd.
251 & 259 Great Northern Rd
Sault Ste Marie, Ontario
Seize the opportunity to own the iconic Catalina Motel, perfectly situated at one of the city's busiest intersections. This 17-unit mid-century modern motel boasts fully updated rooms and stylish decor, complemented by an impressive 246 feet of frontage on Great Northern Road. Included with the motel is a charming 3-bedroom, 2-bath bungalow, also recently renovated, nestled on a serene treed lot. This beloved family-owned property has been cherished for two generations. You'll find pride of ownership evident throughout the entire property, which features a new boiler and air conditioning in every unit. The motel's concrete decking presents an opportunity for expansion with the potential for an additional floor. Don't miss out on this opportunity. (id:50886)
RE/MAX Sault Ste. Marie Realty Inc.
308 Brock Street
Gananoque, Ontario
Looking to make a move to beautiful Gananoque? Looking for a property to remodel into your dream home? We may have just the thing. This two storey, four bedroom, two full bathroom home with sun porch sits on a large lot with a pool, in the centre of the city. There is a double garage in the front and driveway parking for two vehicles; but there is also a fabulous workshop, accessible from North Alley, which offers parking for two additional vehicles (or boats!) plus additional rear driveway parking for up to four cars. The possibilities are endless. This is a fantastic opportunity to re-envision a charming century home that's close to all of Gananoques amenities, from trails and parks to restaurants and coffee shops, groceries and even Joel Stone Park and the Thousand Islands Boat Museum. This home is short walking distance to all three local schools. We cant wait to see how you transform this home to make it your own! This property is being sold as is. (id:50886)
Royal LePage Proalliance Realty
A - 28 Tupper Street
Cavan Monaghan, Ontario
Open Concept Spacious Living Room/ Dining Room/ Kitchen, Main Level Apartment, Separate Entrance, 1 Bedroom, 1 -4pc Bath, Laundry, Heat & Hydro Included 1 Parking spot. (id:50886)
RE/MAX All-Stars Realty Inc.
Lot 33 Fire Route 70 B Route
Galway-Cavendish And Harvey, Ontario
1 Acre Building Lot with deeded access to Buckhorn Lake and private dock. Located in Oak Orchard, an executive, gated waterfront community on Buckhorn Lake, and situated among very well appointed homes. Topography is flat, and offers mature trees, as well as the potential for a 'walk-out' style layout. This lot is located toward the end of Fire Route 70B, and one of the more quiet and private locations in the area. Oak Orchard Estates offers 3500' waterfront with direct access to Trent Severn Waterway, gorgeous sand beach + 8 woodland acres with trails. 30 minutes drive to Peterborough and 2 hours to Toronto. Report confirming no archaeological restrictions has been completed, and will be available. **** EXTRAS **** The lot and house are freehold. (id:50886)
Ball Real Estate Inc.
1023 Carson Road
Springwater, Ontario
Cozy all-brick bungalow situated on a private, half-acre lot. Ideally located just 3 minutes from the mall and 5 minutes from Highway 400, this home offers the perfect balance of tranquility and convenience. Features include 4 bedrooms, 2 full bathrooms, a spacious kitchen, a cozy fireplace, and a full basement. Freshly painted, new furnace and AC. Enjoy outdoor activities with proximity to skiing, golf, Kempenfelt Bay, and scenic trails. Tenant is responsible for lawn care, snow removal, and utilities. (id:50886)
Keller Williams Experience Realty Brokerage
50 1/2 Clyde Street
Hamilton, Ontario
Discover this beautiful, century brick row house in the heart of Hamilton's desirable Landsdale neighborhood, where historic charm meets modern upgrades. This three-bedroom, two-bathroom home combines classic architectural character with thoughtful renovations, creating a truly special living space. The brick exterior welcomes you into a warm, inviting main floor that features new flooring (2022) and an updated kitchen (2022) with modern appliances and abundant storage, perfect for home-cooked meals and entertaining. Upstairs, three well-appointed bedrooms provide a cozy retreat. The finished basement includes a new bathroom (2022), adding valuable functionality and privacy for guests or family. This home has been carefully updated for worry-free living, including a new furnace and A/C (2020), a fresh roof (2023), front parking for one and an electric car charger (2023) for convenience and sustainability. A low-maintenance yard offers an ideal space for relaxing or small gatherings and with alley access, there is a possibility for additional parking. Set in the vibrant Landsdale area, known for its close-knit community and proximity to Hamilton’s best amenities, this home is just minutes from downtown, local parks, hospitals and popular shops and restaurants. Historic elegance, modern upgrades, and a prime location make this home a great find. Don’t be TOO LATE*! *REG TM. RSA. (id:50886)
RE/MAX Escarpment Realty Inc.
3475 Rebecca Street Unit# 102
Oakville, Ontario
Nestled in the prestigious Rebecca Street address along the QEW corridor in Oakville, this property is part of a vibrant mixed-use development featuring four buildings that collectively house a diverse array of businesses. Serving as a central hub for the local community, this location offers an abundance of amenities and outstanding transportation options. The fully finished, grade-level open concept unit boasts impressive 12-foot ceilings, independent heating and A/C, and an ensuite 2-piece bathroom, ensuring a comfortable environment for any business. With ample parking available, this unit is ideal for a variety of operations. The front 2/3 of the unit is currently tenanted until July 2025, while the back 4 features its own private entrance and flexible tenant arrangements, both of whom have expressed interest in renewing. This unique opportunity allows the owner to run their own business while benefiting from rental income. The unit spans 1,208 square feet with additional access to a 416 square foot second-floor meeting room and lunch area. Modifications are possible to suit specific needs, and security cameras are already installed in the back office for added peace of mind. (id:50886)
Ipro Realty Ltd
155 Equestrian Way Unit# 60
Cambridge, Ontario
A newly built 3-bedroom, 4-bathroom condo in one of Cambridge's most sought-after areas. Offering 1495 square feet of well-planned living space, this two-story home includes three full baths and one half bath, delivering both comfort and functionality. The property features an attached garage and private, single-wide driveway, with parking space for two vehicles, along with an open balcony perfect for outdoor enjoyment. Situated near Maple Grove Rd and Compass Tr, this condo is ideally located within close proximity to parks, schools, shopping centers, public transit, hospitals, and major highways. With low monthly condo fees covering the essential upkeep, this home provides an attractive, low-maintenance lifestyle. The community is pet-friendly, offering visitor parking and flexibility to suit your move-in needs. Currently vacant, this ready-to-go condo is the perfect opportunity to own a modern, convenient home in Cambridge. Don’t miss out—schedule your showing today! (id:50886)
Adana Homes A Canadian Realty Inc.
1031 Welwyn Drive
Mississauga, Ontario
Welcome to this spectacular custom built home on a quiet, desirable street in the beautiful Clarkson / Lorne Park neighbourhood. Elegance and quality craftsmanship meet family functionality. Stunning rebuild with exquisite renovations and finishes, providing over 5000 sq.ft. of total living space. Hand-scraped maple hardwood floors throughout, the walls feature handcrafted barn style wood panels, brick venire, custom maple 8' doors in all rooms. Above grade floors feature +11' ceilings, oversized windows providing plenty of light and space. Kitchen features large centre island with Calacatta marble counter tops, high-end WOLF™ built-in appliances, Subzero™ De, Fridge and Full size Subzero™ wine cooler. An elegant butler's pantry is adjacent to this gorgeous kitchen. The home features a professional surround sound system with 6 separate zones throughout the house. Finished lower level with custom barn doors, home theatre, recreation room, gym and walk in wine cellar. The exterior features professional landscaping and lighting, fully fenced for privacy, and low-maintenance backyard. Ideal for entertaining or quietly relaxing in a private space enjoying the elegant outdoor service bar, TV, hot tub and fireplace. Additional features include 2 Independent Furnaces, 2 air conditions units, High velocity central vacuum, Alarm system, High efficiency windows, electric blinds, heated floors in bathrooms & butler's pantry. (id:50886)
RE/MAX Escarpment Realty Inc.
155 Equestrian Way Unit# 4
Cambridge, Ontario
An inviting 3-bedroom, 4-bathroom condo designed for modern living in the heart of Cambridge. This newly built home offers 1,915 square feet of thoughtfully finished space, with two full bathrooms and two half bathrooms for extra convenience. You'll appreciate the attached garage with a private, single-wide driveway that provides two dedicated parking spots. Step out onto your open balcony to enjoy morning coffee or unwind in the evening. Located in a vibrant neighborhood, this home offers easy access to parks, dog parks, schools, shopping centers, public transit, a hospital, library, and major highways—perfect for families and professionals alike, with a school bus route and plenty of recreation options nearby. With a low monthly condo fee covering essential services, this home offers outstanding value and a stress-free lifestyle. Move-in-ready and available with flexible possession dates, this property is ideal for anyone eager to settle into a beautiful new home in Cambridge. Don’t miss out—schedule your viewing today! (id:50886)
Adana Homes A Canadian Realty Inc.
6 Vine Road
Grimsby, Ontario
Welcome to 6 Vine Road, an exceptional home located in the sought-after town of Grimsby and just steps away from the Go Station/Toronto and the Grimsby on the Lake featuring, shops, dining, walking and the Lake! This stunning two-storey cape cod home offers generous living space, perfect for entertaining. The large, updated kitchen features extended cabinetry, quartz countertops, SS Applicances & tiled floors (2023), flowing into the Breakfast Nook, perfect for everyday meals. For larger gatherings, the separate dining room provides ample space, which flows into the bright and inviting living room both with hardwood floors (2023). The upper level boasts three spacious bedrooms, including a primary suite with an impressive walk-in closet and a beautiful 4-piece ensuite with double vanity sinks, quartz countertops and a walk-in glass shower. An additional 4-piece bathroom completes the upper floor. The fully finished basement is bright and expansive, offering an additional bedroom, a 4-piece bathroom, and a versatile rec room—perfect for family hangouts or movie nights. Step outside to a fully fenced backyard featuring a heated saltwater pool, 2 sheds, and a stamped concrete covered patio, ideal for outdoor enjoyment. With a large, paved driveway that accommodates multiple vehicles and a double-car garage, there's no shortage of storage space. Conveniently located near schools, parks, the GO station and highway access, this home offers the best of both location and lifestyle. (id:50886)
RE/MAX Realty Enterprises Inc.
183 Dunlop Street W
Barrie, Ontario
CALLING ALL INVESTORS & SAVVY BUYERS TRIPLEX IN PRIME BARRIE LOCATION WITH EXCEPTIONAL INCOME POTENTIAL! Discover this incredible legal non-conforming triplex, ideally situated on a generous 66 x 165 ft lot in the heart of Barrie. This multi-unit gem is zoned RM2 (SP-189), allowing for three or more dwelling units and even potential office use under specific conditions. With ample parking space accommodating ten cars in the driveway and additional room for 10+ vehicles, this property is ready to meet the demands of tenants and owners alike. Inside, you'll find two well-appointed 2-bedroom units and a bachelor unit, each equipped with a bathroom. Unit 1 boasts the convenience of in-suite laundry, while Units 2 and 3 offer shared laundry facilities in a common area. The upgraded main level and newer 200-amp electrical service, paired with updated shingles, provide added peace of mind and functional upgrades. Two of the three units are already tenanted, ensuring immediate income potential and a seamless transition for new owners. Ideally located close to downtown Barrie, this property offers easy access to restaurants, shops, parks, and the beautiful Lake Simcoe waterfront, with Highway 400 and public transit just minutes away. Don't miss your chance to own this centrally located triplex, perfectly designed for those seeking an established, multi-unit property with long-term potential! (id:50886)
RE/MAX Hallmark Peggy Hill Group Realty
2535 Lesperance Unit# Mainfloor B
Tecumseh, Ontario
2535 LESPERANCE MAINFLOOR B: SEEKING TALENTED NAIL PROFESSIONALS TO JOIN THE THRIVING COMMUNITY AT ALBA MEDICAL ESTHETICS! THIS MAIN-FLOOR SPACE OFFERS A PRIVATE, COZY SETTING—PERFECT FOR PROVIDING MANICURE AND PEDICURE SERVICES IN A RELAXED ENVIRONMENT. THE RECENTLY RENOVATED SPA HAS 2 MANI & PEDI STATIONS READY TO GO, JUST BRING YOUR TOOLS & POLISH! THIS SPACE IS IDEAL FOR NAIL TECHNICIANS LOOKING TO GROW THEIR BUSINESS IN A WELLNESS-FOCUSED COMMUNITY. EMBRACE THE OPPORTUNITY TO CONNECT WITH CLIENTS IN A LOCATION THAT CELEBRATES BEAUTY AND SELF-CARE. DON’T WAIT—REACH OUT TO GARRISON NOW AND LET’S BRING YOUR VISION TO LIFE! (SUBTENANT RESPONSIBLE FOR BOOKING AND PAYMENT. SHARED WAITING ROOM, PUBLIC AND PERSONAL BATHROOM, LUNCH ROOM. LAUNDRY AVAILABLE FOR USE.) (id:50886)
Right At Home Realty Pro
2535 Lesperance Unit# Mainfloor A
Tecumseh, Ontario
2535 LESPERANCE MAINFLOOR A: SEEKING PASSIONATE PROFESSIONALS TO JOIN THE VIBRANT COMMUNITY AT ALBA MEDICAL ESTHETICS! THE RECENTLY REFINISHED SPA IS LOOKING TO FILL THIS MAIN-FLOOR ROOM THAT FEATURES A BIG, BRIGHT FRONT WINDOW THAT FLOODS THE SPACE WITH NATURAL LIGHT—IDEAL FOR HAIR STYLISTS, REGISTERED MASSAGE THERAPISTS, BOTOX COSMETICS PROVIDERS, WELLNESS COACHES/NUTRITIONISTS, COSMETOLOGISTS, MAKEUP ARTISTS, ETC. YOU'LL HAVE THE FREEDOM TO BRING YOUR VISION TO LIFE IN AN ENVIRONMENT WHERE BEAUTY, WELLNESS, AND INNOVATION MEET. LET'S CREATE A THRIVING HUB TOGETHER! REACH OUT TODAY TO TAKE THE FIRST STEP TOWARD BUILDING YOUR DREAM SPACE. REACH OUT TO GARRISON TO EMBARK ON THIS EXCITING JOURNEY TOGETHER! (SUBTENANT RESPONSIBLE FOR BOOKING AND PAYMENT. SHARED WAITING ROOM, PUBLIC AND PERSONAL BATHROOM, LUNCH ROOM. LAUNDRY AVAILABLE FOR USE.) (id:50886)
Right At Home Realty Pro
295 Detroit Line
Wheatley, Ontario
PRICED TO SELL!! Beautiful two-storey home with stunning lake views, potential for Airbnb or rental in the quaint town of Wheatley. Step inside and immerse yourself with abundant natural light through the front windows. The main level features a well-appointed kitchen with island, Spacious living room and dining area, a convenient half bathroom and laundry room/utility room. Second level includes a spacious primary bedroom with walkout balcony to relax and soak up the lakeviews. Two additional bedrooms for comfort and a huge 5-piece bathroom. Outdoors you will find a large detached garage for ample storage or convert into a man-cave, an outdoor shed with a fenced rear yard for family enjoyment and privacy. Updates include vapour barrier and insulation in crawlspace, fresh paint throughout home. Don't miss out on this gem, call L/S for more details!! (id:50886)
Royal LePage Binder Real Estate - 635
34 - 99 Roger Street
Waterloo, Ontario
Welcome to 34-99 Roger St.! This brand-new luxury end-unit townhouse offers 3 bedrooms and 2.5 baths, located in the highly desirable Spur Line Common. With 9-foot ceilings and 1,810 sq. ft. of living space (according to builder floor plans), this home is full of impressive upgrades. Features include stunning waterfall Quartz countertops, extra pantry storage, luxury vinyl flooring, stainless steel appliances, and a large breakfast island that overlooks the dining and living areas. Upstairs, you'll find three spacious bedrooms, perfect for a growing family. The bright and airy primary suite includes a walk-in closet, a 3-piece ensuite bath, and a private second balcony. The home also offers parking for 2 cars (1 in the driveway, 1 in the garage), with inside access from the built-in garage. Situated in an unbeatable location, you're within walking distance of the LRT, Uptown Waterloo, Downtown Kitchener, Google, the Tech Community, and a variety of restaurants. Plus, you can enjoy scenic walks along the Spur Line Trail just outside your front door! **No smoking please.** **** EXTRAS **** Washer, dryer, dishwasher, stove, fridge (id:50886)
RE/MAX Gold Realty Inc.
716 - 90 Park Lawn Road
Toronto, Ontario
**Furnished Short Term Rental Opportunity** Elegant 2 Bed + Den Executive Condo in the Coveted ""South Beach"" Near the Lake! This chic and stylish 971 Sq.Ft. corner unit boasts a 237 Sq.Ft. Wrap-around balcony with panoramic views. Featuring 2 luxurious baths, a designer kitchen, engineered hardwood floors, a den with custom built-ins. Experience premium amenities including indoor and outdoor pools, a gym, squash and basketball courts, 24-hour concierge, and much more! (id:50886)
RE/MAX Excel Realty Ltd.
409 - 3660 Hurontario Street
Mississauga, Ontario
This single office space is graced with generously proportioned windows. Situated within a meticulously maintained, professionally owned, and managed 10-storey office building, this location finds itself strategically positioned in the heart of the bustling Mississauga City Centre area. The proximity to the renowned Square One Shopping Centre, as well as convenient access to Highways 403 and QEW, ensures both business efficiency and accessibility. Additionally, being near the city center gives a substantial SEO boost when users search for terms like ""x in Mississauga"" on Google. For your convenience, both underground and street-level parking options are at your disposal. Experience the perfect blend of functionality, convenience, and a vibrant city atmosphere in this exceptional office space. **** EXTRAS **** Bell Gigabit Fibe Internet Available for Only $25/Month (id:50886)
Advisors Realty
422 - 9 Mabelle Avenue
Toronto, Ontario
One of the best unit in whole building. Corner unit with South & East Unobstructed views of South, Play area and Green space as if you have a big courtyard. Beautiful 1 bedroom, 577 SF as per builder plan with open concept living/dining/kitchen with walk out to big balcony. Unit includes walk-in closet, modern kitchen, laminate flooring, and ensuite laundry. Conveniently located steps from islington subway station taking you downtown in 20 mins. Walk to shops and restaurants & bloor west village. Conveniently located in the heart of Islington city center., 24 hr concierge, gym, party/meeting rooms, yoga, billiards, bbq terrace, basketball court, movie theatre, indoor swimming pool, state-of-the art gym facilities, whirlpool, sauna, party room, kids room, kids playground, guest suites & 24/7 concierge. ** Parking spot available for additional rent of $135 Per Month. **** EXTRAS **** Stainless Steel appliances and Ensuite Laundry inside the unit. Additional closet in the hallway.Parking Spot available at an additional rent of $135.00 per month. (id:50886)
RE/MAX Realty Specialists Inc.
6 - 183 William Duncan Road
Toronto, Ontario
Fabulous Mattamy Stacked Townhouse! This 1 bedroom + 1 Den, 1 Bathroom unit is perfect for those working from home or in need of extra space. Boasting a spacious layout in an excellent location, it's just minutes from the Downsview Subway (with free shuttle service), Hwy 401 and walking distance to Downsview Park, schools, and library. Close to Humber hospital, York University, and Yorkdale Mall, with a park as your backyard! Comes with 1 parking spot-all at an unbelievably affordable price. Don't mis out on this opportunity. **** EXTRAS **** Stainless Steel Fridge, Stainless Dishwasher, Central Air Conditioning, Washer & Dryer. All Elfs + Window Coverings. 1 Parking Spot. (id:50886)
Royal LePage Terrequity Realty
Main2nd - 960 Knotty Pine Grove
Mississauga, Ontario
Beautiful and Spacious 2-Storey Detached property with an attached 2 Car Garage, 4 Bedrooms with 3Bath Located In the Heart Of Meadowvale Village community of Mississauga. There's Nothing To Do But Move In! This upgraded Home Is Very Bright And Welcoming, Offers Approx 2800 Sqft of living space, Upgraded Kitchen W Granite Counters, S/S Appliances, Combined Dinning room, Separate Family &Living Rooms, Hardwood Floors On Main & 2nd Floor, Double Closet In Master O/L Parkland, 2 Baths On2nd Floor, Main Floor Laundry, 9 Ft Ceilings, Oak Staircase, Hardwood Floor Throughout, Gas Fireplace, W/O to Patio/Deck with stamped concrete backyard for easy maintenance, Upgraded ELF's, &much more... **** EXTRAS **** Kitchen Appliances (Fridge, Stove, Microwave, Dishwasher), Washer & Dryer, HWT Rental To Be Paid By Tenant, 70% of all Utilities To Be Paid By Tenant. Minutes to Heartland hopping mall, Schools, Parks, Go Stn & Hwy 401/407/410/403. (id:50886)
RE/MAX Realty Specialists Inc.
2488 Newport Street
Burlington, Ontario
Upper Unit Only. Experience an exquisite four-bedroom, three-bathroom home tucked away in the prestigious Headon Forest neighbourhood. Set on a rare ravine lot, this elegant two-storey residence seamlessly blends sophistication, comfort, and the beauty of nature. The tranquil wooded backdrop creates a serene, storybook setting you will find irresistible. The main kitchen, appointed with quartz countertops and direct deck access, serves as the homes welcoming hub ideal for both culinary inspiration and treasured gatherings. Nestled amid parks, trails, top-rated schools, shopping, and major transport links, Headon Forest effortlessly combines the convenience of city living with the peace and quiet you crave. (id:50886)
Zolo Realty
44 Leduc Drive
Toronto, Ontario
Amazing opportunity to own this Legal Triplex situated in Prime Location in a quite street. 3 large self contained 2 bedroom apartment on each floor with great layout. Turnkey Investment With Various Options To Rent Out And/Or Live In. Newly paved driveway(2024) Vacant possession. Easy access to Hwy 401 and 409, Walmart, Costco and Smartcentres for shopping. **** EXTRAS **** 3 stoves, 3 fridge, 3 hydro metre, 3 hot water tank (owned). All measurements are approximate and to be verified by Buyer. (id:50886)
Harvey Kalles Real Estate Ltd.
601 - 75 Eglinton Avenue W
Mississauga, Ontario
Your perfect Mississauga escape awaits! This 1-bedroom + den condo is where comfort meets possibility. The open-concept layout flows effortlessly from a sleek kitchen to a bright living space, perfect for cozy nights or lively dinner parties. Slide onto your private balcony to soak up the view, sip your morning coffee, or stargaze with a cup of tea. The enclosed den? It's your wild card - dream office, zen retreat, or maybe even a secret hideaway. With a 4-piece bathroom, in-suite laundry, and plenty of storage. A parking spot and locker seal the deal. Enjoy next-level perks like an indoor pool, gym, sauna, theatre, and library, all steps from Square One, highways, dining hotspots, and endless entertainment. **** EXTRAS **** Fridge, Stove, Microwave Hood Fan, Dishwasher, Stacked Washer & Dryer. 1 Parking Spot & 1 Locker. (id:50886)
Royal LePage Supreme Realty
1607 - 36 Zorra Street
Toronto, Ontario
Welcome to 36 Zorra St! Experience luxury living in this stunning 2-bedroom, 2-bathroom condo featuring breathtaking east-facing views of downtown Toronto and Lake Ontario. This unit boasts an open-concept layout with no carpet, ensuring a sleek and modern feel throughout. Enjoy premium amenities, including a demonstration kitchen, recreation room, rooftop pool with cabanas, pet run, BBQ areas, and a co-working/social space. Located minutes from Sherway Gardens, and offering easy access to highways 427, QEW, and the Gardiner Expressway, this condo combines convenience and elegance. Includes one parking spot. A perfect place to call home! **** EXTRAS **** Tenant to pay water, electricity (id:50886)
Sutton Group Realty Systems Inc.
6155 Concession 2
Clearview, Ontario
Escape to your own private paradise with this stunning 25-acre wooded property, perfectly situated near Wasaga Beach, Barrie, and Alliston. Nestled in nature yet conveniently close to top amenities, this serene parcel of land offers endless opportunities to build your dream home. Enjoy the ultimate in privacy while being just minutes from golf courses, scenic ski hills and vibrant local communities. The property boasts a peaceful forested setting, ideal for nature enthusiasts, with plenty of space to explore, create trails, or simply unwind. Whether you're envisioning a luxury estate, a charming country retreat, or a custom build, this rare find provides the perfect canvas. Don't miss your chance to own a slice of tranquility in a prime location. (id:50886)
RE/MAX Crosstown Realty Inc.
2227 - 90 Highland Drive
Oro-Medonte, Ontario
Incredibly spacious hotel style studio bedroom condo suite available for rent in the heart of Horseshoe Valley just one hour north of Toronto. Previously available as a highly rated Airbnb. Unit is available furnished for your convenience. Carriage Hills Resort is surrounded by natural green space,but also allows for easy highway access to the 400. Access to brand name and big box retailers is just a 15 minute drive away to Barrie and other nearby cities. Residents are minutes from the Vetta Nordic Spa, Horseshoe Resort, world-class ski hills, prestigious golf courses, beaches, parks, trails, biking, hiking, ziplining, golfing, skiing, tubing, treetop trekking and more! Access to luxurious resort amenities:Indoor/outdoor pool accessible year around, Indoor/outdoor hot tub, sauna, gym/fitness Room, Fire pit, Clubhouse (party rooms), Shared BBQ areas, Games room, playground, outdoor volleyball court. Unit is available furnished for your convenience. **** EXTRAS **** * 1 large bed Bathroom with standing shower Studio kitchen equipped with kitchen sink, fridge, microwave Shared laundry in communal space with neighbouring unit tenant 1 parking spot available (id:50886)
RE/MAX Real Estate Centre Inc.
131 Atherley Road
Orillia, Ontario
Location..Location.. A fantastic opportunity awaits with a high visibility and high-traffic location for the right business. This building has two offices, a reception area, and a two-bay garage. The property is paved, with room to park all around the building. It has great exposure as it is situated on the main road. Neighbours include a car dealership, car wash, bakery, and multiple retail locations. Uses include Building Supply Offices, Convenience Stores, Financial, Fitness, Grocery, Laundromat, Light Equipment Sales and Service, Motel Vehicle Accessories Stores, Personal Service Shops, Rental Stores, Restaurants, Retail outlets, Service or Repair Shops. Under Existing Uses Motor Vehicle Repair Shop and Motor Vehicle Sales Establishment are considered permitted uses Showings By Appointment Only!!! (id:50886)
RE/MAX Right Move
66 Donnan Drive
New Tecumseth, Ontario
A Beautiful detached fully bricked home with a custom touch in the friendly neighbourhood of Tottenham, this upgraded lot has no sidewalk and is loaded with upgrades, starting with stone counter-tops in kitchen, upgraded master bath with custom shower with steam unit, laminate flooring throughout, finished basement with finished 2 piece bathroom and kitchen rough in. garage door opener, and beautifully landscaped yard with interlocking walkways and patio. This property is walking distance to parks, shopping, elementary school and high schools are minutes away that makes this home excellent for growing families. Don't miss you chance to get you hands on a truly . Move in ready home. (id:50886)
Royal LePage Flower City Realty
20 Mack Clement Lane
Richmond Hill, Ontario
This stunning 4-bedroom home is a perfect blend of luxury and comfort and Backing onto Beautiful Ravine, nestled in the prestigious Westbrook community. With 2,898 square feet of thoughtfully designed and Renovated living space, it features 9-foot ceilings and a finished basement, ideal for entertaining or family gatherings. The open-concept layout enhances the sense of space and light throughout the home. Its prime location is just steps away from Yonge Street, where you can access YRT/Viva transit, major highways, and shopping. The high-ranking school zone, with Richmond Hill High School and St. Teresa Catholic High School nearby, along with Trillium Woods Public School ** This is a linked property.** **** EXTRAS **** *** All existing appliances: s/s fridge, s/s stove, s/s b/i dishwasher; washer & dryer. All window coverings, all electrical light fixtures. (id:50886)
Homelife Landmark Realty Inc.
401 - 35 Hunt Avenue
Richmond Hill, Ontario
Welcome to Rosehill Suites. This beautiful, open-concept, one plus one bedroom unit, is perfect for First-time buyers, investors or downsizers. Enjoy Beautiful Downtown Richmond Hill with all its Higher-End Schools, Shops & Restaurants. Unit is equipped with a Laundry room and a Den that could possibly be used for a 2nd Bedroom, a nursery or office. There is even extra storage in the furnace area. One Parking Spot & locker room are also included. Steps to Public Minutes to Highways, Hospital, Places of Worship, Community Center, Library, Performing Arts Building, Parks and Conservation Area. Don't miss out on this little Gem. (id:50886)
Century 21 Heritage Group Ltd.
9601 Hall Road
Augusta, Ontario
Flooring: Tile, Flooring: Softwood, Flooring: Laminate, Tranquil privacy with loads of possibilities. This 195 acre parcel boasts a 3 bedroom plus loft custom built for previous owners. 3 bedrooms on the main level, loft open to great room below. Open kitchen/living area with French doors leading to large deck. Plenty of windows creating lots of natural light. Oversized detached two car garage with large loft. Second structure used for storage. Trails cut through the property. Some wetlands, some areas that could be cleared for farming. Sections of the land could be certified organic as it was in the the recent past. Plenty of possibilities to build your dream! Good access to Ottawa, Montreal, Brockville and the US Border. (id:50886)
Coldwell Banker Coburn Realty
1903 - 1328 Birchmount Road
Toronto, Ontario
Stunning Modern 2 Bedroom Condo with spacious Balcony, natural light throughout the day, this home offers breathtaking city views and a bright, open layout. The primary bedroom has an ensuite bathroom and the second bedroom features balcony access. The newly renovated floors, fresh paint, a double sink, and ample storage. The building offers great amenities, including visitor parking and bike storage. With convenient transit at your doorstep, quick access to the highway, and proximity to UofT, shopping, restaurants, and a fantastic community center, this location has it all. The ground level features an indoor pool, gym, and landscaped parkette. This impeccably clean unit is a must-see! **** EXTRAS **** 1 PARKING AND 1 LOCKER INCLUDED. STAINLESS STEEL FRIDGE AND STOVE, DISHWASHER, B/I MICROWAVE, WASHER, DRYER (id:50886)
RE/MAX Community Realty Inc.
Upper - 74 Willow Avenue
Toronto, Ontario
Spacious Home On A Coveted, Tree Canopied Street. From Porch Sunrises To Sunset Dinners On The Beach, This Is Lakeside Living. Park, Playground, Kayak, Paddleboard, Bike Path, Balmy Beach Club, Boardwalk & Dog Parks; It Is All Here! And Queen St's Amenities Are Within A 30 Second Walk-Up Willow, With All Your Daily Needs. This Move-In Ready House By The Lake Is Perfect For A Family Looking To Renovate, Temporary Relocation And Out-Of-Towners. **** EXTRAS **** Woodburning Fireplace, King Size Master Bed (Rare Find), West Facing Sun-Soaked Space, Basement Family Room, Bbq, School Districts Balmy Beach, Glen Ames, Malvern. (id:50886)
RE/MAX Hallmark Realty Ltd.
40 - 1850 Kingston Road
Pickering, Ontario
Spacious, Comfortable, centrally located in Pickering with easy access to Hwy 2 and Hwy 401. Schools, Shopping, Transportation and places of Worship and stations in close proximity. Access to main floor from garage-backyard. Master has en suite. Ceramic Floor in kitchen. Floors are carpet + Laminate **** EXTRAS **** Fridge, Stove, Washer, Dryer, B/I Dishwasher, Central Air, Electric Light Fixtures (id:50886)
RE/MAX Rouge River Realty Ltd.
16 - 134 Landry Lane
Blue Mountains, Ontario
Nestled within the exclusive golf community of Lora Bay, the Enclave unveils a remarkable opportunity to enjoy an active lifestyle. This upgraded, end unit townhouse residence promises a lifestyle of luxury and tranquility. This exquisite home was built by a custom home builder with over 28 years of experience building luxury homes for a discerning clientele. With an unwavering commitment to high-end finishes and unparalleled craftsmanship, the Enclave is sure to impress. The main level welcomes you with an open-plan design. The expansive great room features an elegant gas fireplace and views to the forest behind. The gourmet kitchen and dining space is a culinary haven designed to inspire and entertain. A convenient powder room completes this level. The upper level features a primary suite also with forest views, a walk in closet and spa like ensuite. The 2 guest bedrooms share a generous sized bath and the Laundry room has abundant storage. Need extra space? The unfinished basement, with bathroom rough in, is ready for your finishing touches. High end light fixtures and appliances chosen by the award winning design firm make this home move in ready. Outside, the home offers a private patio, views of the natural surroundings, landscaped walkway adding to a serene backdrop for everyday living. Situated in the esteemed community of Lora Bay, The Enclave homes are positioned just steps away from the world-class golf course. For those who relish adventure, minutes separate you from skiing and boating facilities. This is a haven for outdoor enthusiasts and is a 5 minutes drive to Downtown Thornbury with its array of restaurants, boutiques and coffee shops. (id:50886)
Royal LePage Locations North
406 - 118 Fourth Street E
Cornwall, Ontario
Flooring: Vinyl, Condo living surrounded by the cities amenities within walking distance. This modernly updated 2 bedroom 4th floor unit is situated with a view of the street and a neighbourhood high school football field. Galley style kitchen with quartz counters and breakfast nook, open concept living room and dining area, east facing balcony with awning, two generous size bedrooms with ample closet space, 4pc bathroom with tub/shower. Notables: AC 2024, Recently painted with new flooring, countertops, vanity, hood fan and lighting. Fridge and stove in place. There is a shared laundry facility, one outdoor parking spot included, accessibility friendly ramp entry and elevator. January possession available. *Some photos have been virtually staged, Deposit: 1825, Flooring: Laminate (id:50886)
Royal LePage Performance Realty
8 - 99 Bellevue Avenue
Toronto, Ontario
Amazing unit located in a Prime Downtown location, College& Bathurst, surrounded by many fabulous and diverse neighbourhoods of the city. It is centered around Harbord village, Little Italy and Kensington Market. Very large 3 bedroom unit with an open concept living area. This rare building is just minutes away from University of Toronto, many wonderful parks such as Trinity Bellwoods, the Art Gallery of Ontario, and public transportation. Move in ready! (id:50886)
Sotheby's International Realty Canada
4604 - 1080 Bay Street
Toronto, Ontario
Prestigious U Condo, Right at Bay St & Bloor St & College St, Magnificent Unit, Spectacular View of Downtown Skyline & Lake, Towering High Ceiling, Hardwood Floor, High-End Modern European Kitchen, Large Den Can Be Used as Bedroom, Luxurious Upgrades and Finishes. Roof-Top Has State-of-Art 4,500 Sq Ft Amenities With Wrap-around Deck. Minutes to Subway, U of T and Ryerson Campuses, Bloor West and Yorkville Shopping, Restaurants, Coffee Shops, Financial District and Everything Else You Need. Just Move In and Enjoy This Great Home. **** EXTRAS **** Miele Appliances, Fridge, B/I Range W/Cook Top, B/I Dishwasher, Washer, Dryer, Elf's, Window Blinds. (id:50886)
Sutton Group-Admiral Realty Inc.
21 Howard Drive
Toronto, Ontario
Warm & Charm & Beautifully Renovated & Lovely-Cared Raised Bungalow On Prime Location-Premium/South (Exclusively Private-Feels Like A Cottage Bckyd) In Centre Of Bayview Village--Unparalleled Location:Quiet Street & Convenient Located 4 B.V. Shopping/Ravine & Subway**Separate Entrance To Dried/Hi Ceiling W/O Bsmt To Yd**Spacious-Bright W/Oversized Wnw(Main).Quiet And Family Friendly Street,.....Step To Subway Station And Bayview Village Mall >>Earl High School District<<< (id:50886)
Homelife/bayview Realty Inc.
505 - 80 Charles Street E
Toronto, Ontario
Fully Furnished Beautifully Renovated Light Filled 1 Bedroom Suite At Historic Waldorf Astoria Lofts Building. This optimally designed unit boasts a layout with no wasted space, Open concept living and dining area. Updated kitchen with modern appliances. Located Within Walking Distance To Yonge And Bloor Subway, 10 minute walk to Wellesley and Sherbourne TTC stations. Close to Yorkville, Royal Ontario Museum & University of Toronto. All Utilities Are Included In Rent. **** EXTRAS **** Rooftop Deck/Garden, Rec Room, Exercise Room. Close to Pubs, Coffee Shops, Restaurants, Grocery, Universities. (id:50886)
Right At Home Realty
810 - 6 Parkwood Avenue
Toronto, Ontario
Luxury Condo In Forest Hill And Access To One Of Toronto's Most Exclusive Neighborhoods. Steps To Subway, Restaurants, Shopping Centre, Winston Churchill Park, Loblaws, Lcbo, Forest Hill Village Ravine Trails, And Accessible Tennis Courts. Minutes Away From Downtown Core Toronto. 24/7 Concierge (id:50886)
Royal LePage Connect Realty
5911 - 7 Grenville Street
Toronto, Ontario
3-Bedroom Sw Corner Penthouse Unit In Downtown Core, 1184Sf Plus Wrap-Around Balcony With Breathtaking Lake/City Views. 10' Ceilings, Fireplace, Floor-To-Ceiling Windows, Sunshades Throughout, Built-In Kitchen W/Gas Cooktop & Quartz Counters, 2 Balcony Walk-Outs, 1 Parking & Locker, Amenities Incl 60' Infinity Pool On 66th Floor, Gym, Indoor/Outdoor Yoga Rooms, Lounge, Private Dining Rooms W Terraces & Bbqs, Concierge & More. **** EXTRAS **** Downtown Living At It's Best! Ttc, Underground Path Network, Flagship Loblaws @ Maple Leaf Gardens, 3-Acre Park Just 1 Block South, Eaton Centre, 5-15 Min Walk To Ryerson Or U Of T, And All Of Yonge St Outside Your Door, 1 Parking & Locker (id:50886)
Zolo Realty
2004 - 126 Simcoe Street
Toronto, Ontario
Parking and locker included. Conveniently located in financial and entertainment district. Over 800 sq. ft. sun filled living space. Hardwood floor throughout. 2 washrooms. L shape balcony wrapping around the living room. Juliet balcony in 2nd bedroom. Walking distance to St. Andrew subway station, hospitals, Osgoode Hall. Close to Shangri-La Hotel. Steps to Roy Thompson Hall, and Ritz Carlton Hotel. This is an excellent property for investment or self use. **** EXTRAS **** Stainless Steel Fridge, Flat Top Stove, Microwave Vent and Built-in Dishwasher, Washer and Dryer. All existing light fixtures. All existing window coverings. (id:50886)
Living Realty Inc.




