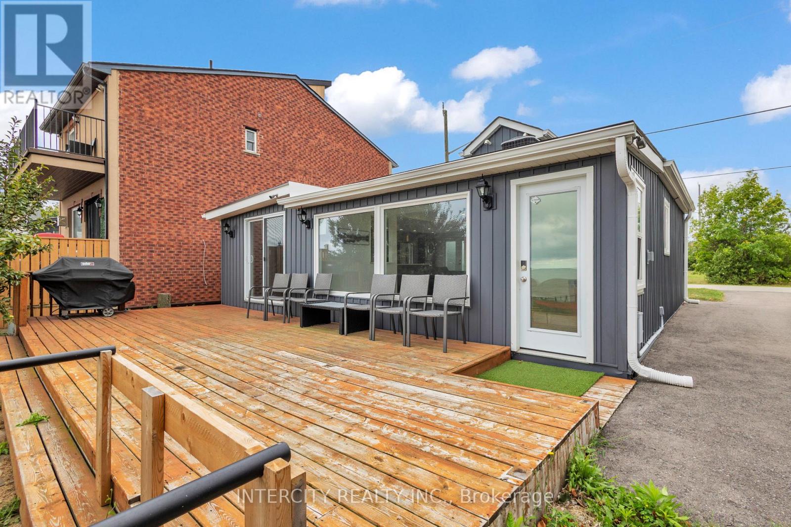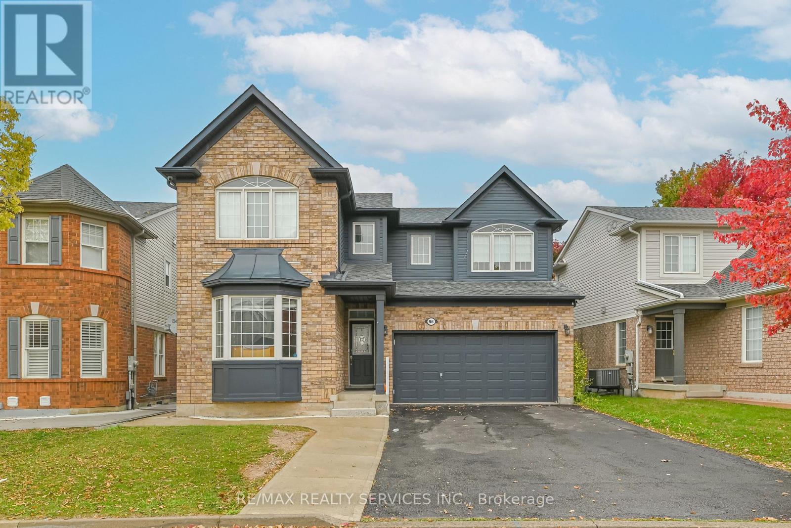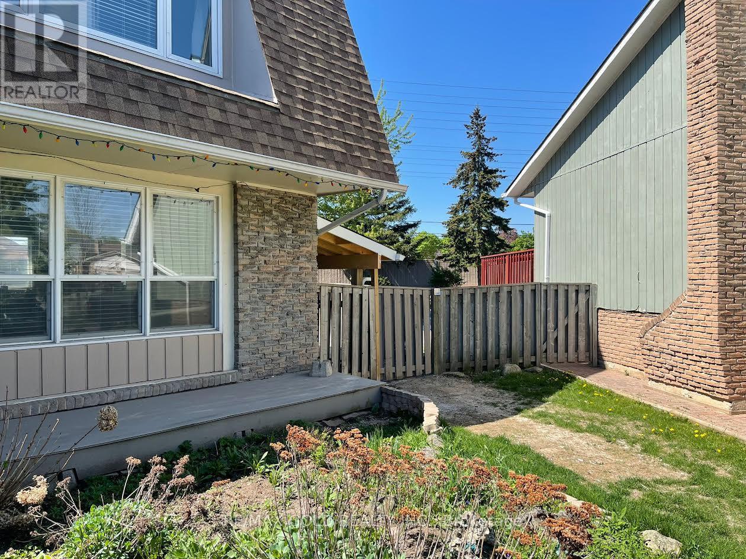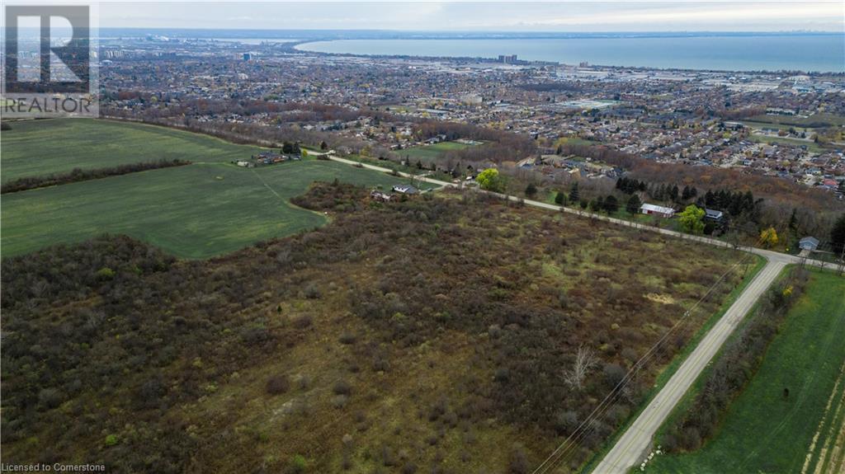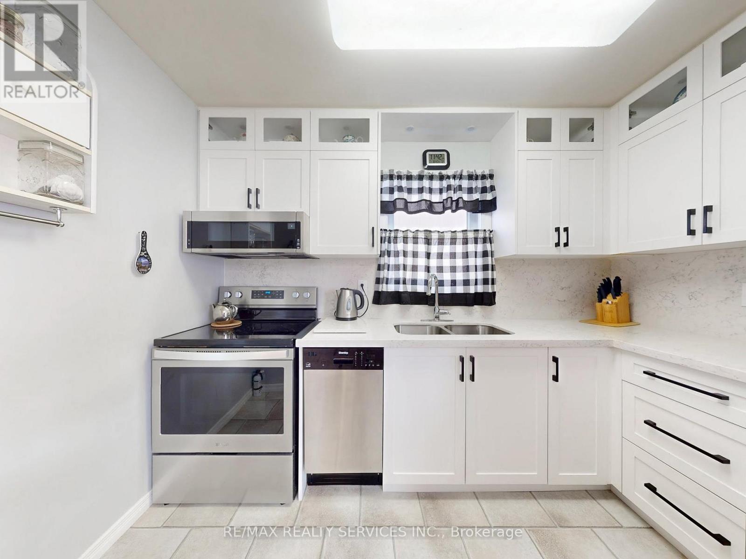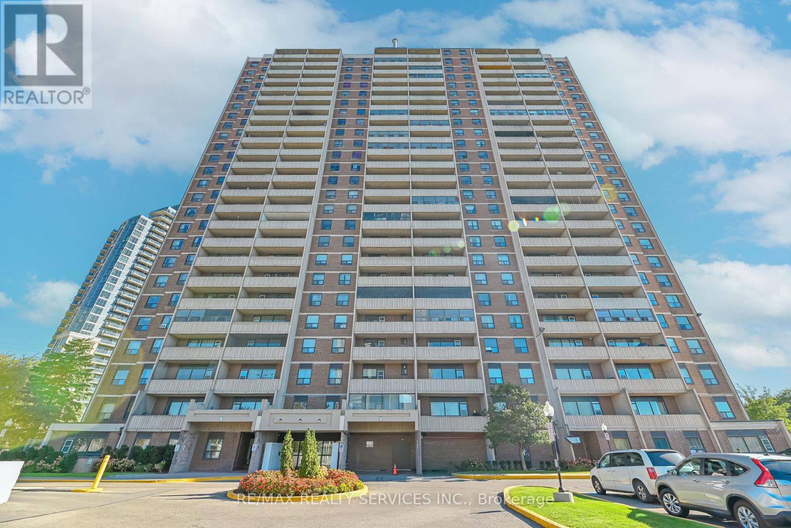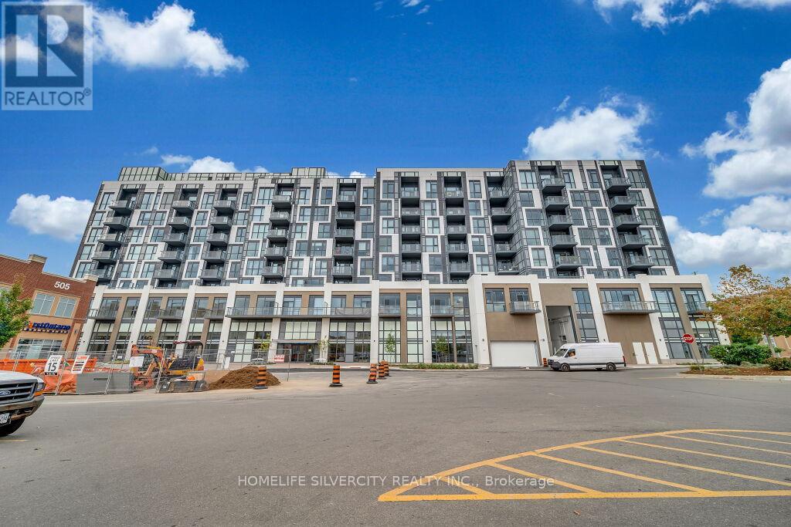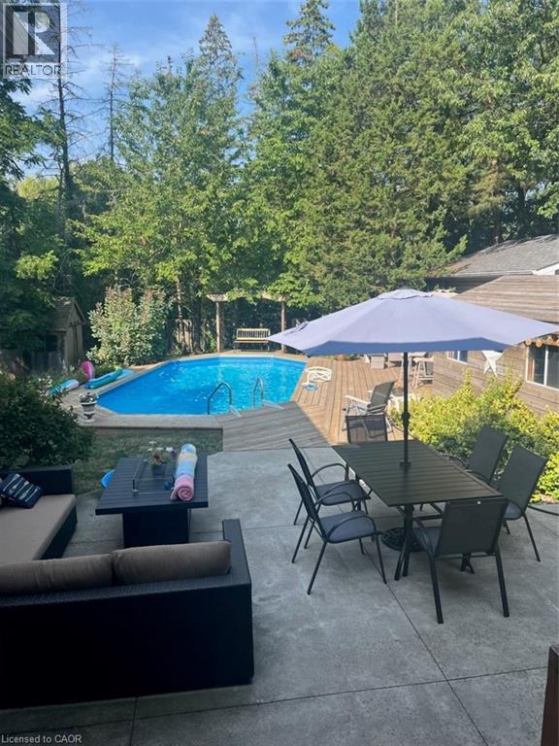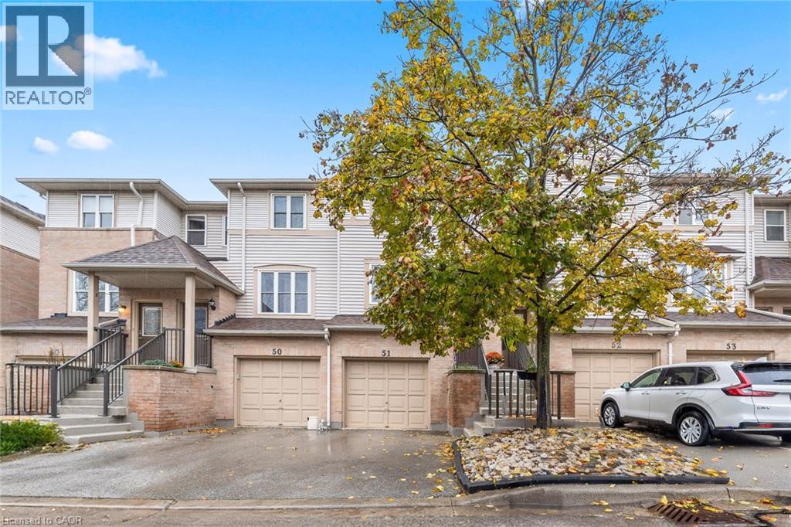24 Trillium Avenue
Hamilton, Ontario
Discover lakeside perfection. Situated on an exceptional oversized lot of approximately 59.5 ft x 150 ft with coveted deeded water access, this property offers breathtaking, unobstructed Toronto skyline views across Lake Ontario. Tucked into a tranquil cul-de-sac, this updated bungalow blends modern comfort with serene surroundings. Enter a chefs dream kitchen, boasting a substantial island, top-tier appliances, and abundant storage. The space effortlessly flows into an elevated deck of glass and light complete with a relaxing hot tub where you can savor sunsets or host gatherings with waterfront ambiance. Two cozy bedrooms and a well-appointed bathroom complete the bright, open-floor main level. Practical highlights include room for six vehicles, aluminum exterior for low upkeep, central air, and a fireplace for year-round comfort. (id:50886)
Intercity Realty Inc.
96 Brayshaw Drive
Cambridge, Ontario
Welcome to this bright and spacious 4+2 bedroom, 4 bathroom home in great community. This beautifully upgraded home features 9-ft ceilings, an entertainer's open-concept living , dinning with a large family room, and a modern kitchen. The upper level offers four generous bedrooms, including a primary suite with a walk-in closet and a luxurious ensuite. A versatile upper-level den is perfect for a home office. The finished basement includes a two-bedroom apartment with a separate entrance, ideal for rental income or extended family. Enjoy a backyard oasis with a large deck and hot tub - perfect for relaxing or entertaining. Near Portuguese Swamp Trail, Puslinch Lake, Conservation area, School parks, Shopping, Much More. (id:50886)
RE/MAX Realty Services Inc.
113 Catherine Street
Wilmot, Ontario
QUICK MOVE-IN AVAILABLE!!! Welcome to New Hamburg's latest townhouse development, Cassel Crossing! Featuring the quality "now under construction" traditional street front townhouse "The Park" 3 bed layout interior unit with sunshine basement by local builder COOK HOMES! PICK YOUR FINISHES WHILE YOU CAN; quartz countertops throughout, main floor luxury vinyl plank, oak railings, 9ft main floor ceilings with 8' high interiors doors on main, two piece basement rough-in, sanitary back flow preventer, central air & ERV and wood deck. Enjoy small town living with big city comforts (Wilmot Rec Centre, Mike Schout Wetlands Preserve, Downtown Shops, Restaurants) & much more! Conveniently located only 15 minutes to KW and 45 minutes to the GTA. BONUS: Limited time offer (5 piece appliance package) with purchase and $15,000 in FREE UPGRADES!!! (id:50886)
Trilliumwest Real Estate
111 Catherine Street
Wilmot, Ontario
QUICK MOVE-IN AVAILABLE!!! Welcome to New Hamburg's latest townhouse development, Cassel Crossing! Featuring the quality "now under construction" traditional street front townhouse "The Park" 3 bed layout interior unit with sunshine basement by local builder COOK HOMES! PICK YOUR FINISHES WHILE YOU CAN; quartz countertops throughout, main floor luxury vinyl plank, 9ft main floor ceilings, two piece basement rough-in, sanitary back flow preventer, central air & ERV and wood deck. Enjoy small town living with big city comforts (Wilmot Rec Centre, Mike Schout Wetlands Preserve, Downtown Shops, Restaurants) & much more! Conveniently located only 15 minutes to KW and 45 minutes to the GTA. BONUS: Limited time offer (5 piece appliance package) with purchase and $15,000 in FREE UPGRADES!!! (id:50886)
Trilliumwest Real Estate
109 Catherine Street
Wilmot, Ontario
QUICK MOVE-IN AVAILABLE!!! Welcome to New Hamburg's latest townhouse development Cassel Crossing, by local builder - COOK HOMES! Featuring the quality "now under construction" traditional street front townhouse "The Preserve" 4 bed layout end unit with sunshine basement by a local builder. PICK YOUR FINISHES WHILE YOU CAN; quartz countertops throughout, main floor luxury vinyl plank, 9ft main floor ceilings, central air & ERV and wood deck. Enjoy small town living with big city comforts (Wilmot Rec Centre, Mike Schout Wetlands Preserve, Downtown Shops, Restaurants) & much more! Conveniently located only 15 minutes to KW and 45 minutes to the GTA. BONUS: Limited time offer (5 piece appliance package) with purchase and $15,000 in FREE UPGRADES!!! Current upgrades include two piece rough-in in basement and sanitary backwater valve. (id:50886)
Trilliumwest Real Estate
2946 Quetta Mews
Mississauga, Ontario
Beautiful, spacious, and bright Legal 2 bedroom basement apartment with its own private side entrance and a rarely offered separate side backyard. This well-kept basement apartment features all laminate floors (no carpet), pot lights throughout, and mirrored closets, giving a clean and modern feel. Enjoy a full kitchen with fridge, stove, microwave and hood fan, plus the convenience of a separate full-size washer, full-size dryer, and laundry tub. The bathroom includes a glass standing shower and a full vanity. You'll love the peaceful environment, great storage space,1-car parking, and amazing landlords. Utilities extra. Very spacious and bright - a perfect, peaceful place to call home. Near Go Station, Park, Shopping, Schools, Easy Access To 401,407,403. Don't miss out on this quality rental! (id:50886)
RE/MAX Gold Realty Inc.
Ridge Road, Stoney Creek N/a Road
Hamilton, Ontario
Prime 5.05-Acre Corner Lot in Sought-After Ridge Road, Stoney Creek. This expansive parcel offers A1 zoning with a range of agricultural and rural residential possibilities—perfect for investors, builders, or those looking to hold land in a high-potential area. The elevated landscape provides beautiful views and the opportunity to create a peaceful retreat or long-term investment. The corner lot configuration allows for easy access, and the location is just minutes from city amenities including shops, restaurants, parks, and schools. A rare opportunity to secure land in one of Hamilton’s most desirable countryside areas. Any future building or development plans must first be approved by the Niagara Escarpment Commission (NEC). Buyers are advised to review any land use restrictions or requirements with the Niagara Escarpment Commission (NEC), as approvals may be required depending on intended use. (id:50886)
Keller Williams Edge Realty
2 Grove Park Square
Brampton, Ontario
Priced to sell - offers anytime! Incredible value for a freehold property! Welcome to 2 Grove Park Sq, a charming and well-maintained 3-bedroom, 2-washroom home nestled on a quiet, family-friendly street in the desirable Northgate neighbourhood. Featuring a finished basement and parking for 4+ cars with a double-wide driveway and no sidewalk, this move-in-ready starter home offers comfort, functionality, and modern updates throughout. Enjoy peace of mind with recent improvements including updated windows, doors, and siding, new attic insulation (2025), a renovated kitchen with stainless steel appliances (2023), a new heating and cooling system (2025), and a re-shingled roof (2020). The main level features a bright, spacious living room, a formal dining area, and a stunning modern kitchen complete with double sinks, quartz countertops, and a quartz backsplash. The upper level offers three generous bedrooms, an updated main bathroom, and a convenient linen closet, while the fully finished basement provides additional living space with an open-concept family/rec area, a 2-piece washroom, laundry room, and ample storage-perfect for growing families or guests. Outside, enjoy a large private backyard with a beautiful patio ideal for entertaining, gardening, or relaxing, along with two garden sheds for extra storage. Ideally located just a short walk to Chinguacousy Park, schools, the library, recreation centres, and trails, and minutes to Bramalea City Centre, Bramalea GO Station, Highway 410, the hospital, and shopping, this home offers the perfect blend of modern comfort and everyday convenience in one of Brampton's most family-friendly communities. Shows 10+ and ready for you to move in and enjoy! (id:50886)
RE/MAX Realty Services Inc.
704 - 3390 Weston Road
Toronto, Ontario
Welcome to this beautifully Updated Condo in Prestigious residence in the highly sought-after Century Gardens community. This spacious and bright open-concept unit features 9-foot ceilings, freshly painted interiors, and elegant laminate flooring throughout. The customized built-in storage and generously sized eat-in kitchen with ample cabinetry add both style and functionality. The two bedrooms are thoughtfully designed with double mirrored closets, and recent updates include new windows and interior doors. Step out onto the private balcony and enjoy scenic park views with a clear southern exposure offering a view of the CN Tower. Ideally located near shopping, schools, and public transit with the TTC at your doorstep. Backing onto serene Lindy Lou Park and just minutes from the upcoming LRT line, Highways 401 and 400, and Real Canadian Superstore, this property offers unparalleled convenience and connectivity. A perfect opportunity for families, investors, or downsizers seeking a well-maintained home in a prime Toronto location. Common Elements includes Park, Gym Room, Sauna Room, High Schools Across the Street - Emery Collegiate Institute (High School). * York University (Keele Campus) 10-12 minute drive *Cineplex and Costco - 10 mins. * Canada's Wonderland: Only a 10-15 minute drive * Vaughan Mills - 10-12mins * Yorkdale Shopping Centre 10 mins * Transit Access: Excellent connection to the TTC, Near the Line 1 Subway at Finch West Station and the upcoming Finch West LRT. * Highway Access: Immediate access to major highways (400 and 401). (id:50886)
RE/MAX Realty Services Inc.
317 - 509 Dundas Street W
Oakville, Ontario
Well designed spacious 2 bedroom, 3 washroom corner unit features 9" feet ceiling and modern finishes throughout including wide plank flooring, modern kitchen cabinet, quartz kitchen counters, extended kitchen island. Building amenities including concierge,a rooftop lounge , party rooms, theatre,Gym and yoga studio. walking distance to a grocery store, restaurants , shops and entertainment. close to hospital, parks and walking trails, go trains and major highway. Bus stop also close to the building. (id:50886)
Homelife Silvercity Realty Inc.
5119 Cherryhill Crescent
Burlington, Ontario
There are 2 complete house joined together for a multifamily residence. 60 x 140 ft lot on ravine backing onto Appleby Creek. Fully fenced. This 4-level back split has 4 bedrooms and 2.5 bathrooms built in 1963, all copper wiring and updated plumbing. There is a 2-storey addition in 1994 with 2 bedrooms 2 full bathrooms, intended to be an in-law suite, seamlessly enhances living. two homes are connected by the back walls and walk through sharing the laundry room. Total 6 bedrooms and 4.5 bathrooms. #1 home is 4 level side split with 4 bedrooms and 2.5 bathrooms. This eat in kitchen has been refaced in 2024 with quartz counter, sink, taps and lighting. There is a door to access the concrete patio deck and pool and barbeque with natural gas hookup. There are 2 fireplaces, wood burning (never used) and gas insert in the basement. Original oak hardwood flooring has been lovingly cared for. Main Floor living/dining room both have windows just installed, the huge bay window lets the sunshine in. Primary bedroom has a huge closet with 4-piece spa-suite bathroom. The other bedrooms can access the gorgeous renovated main bathroom with pedestal soaker tub and separate glassed-in shower. Family room in basement has a 2-piece bathroom, crawl space storage, a workshop with bench and access to backyard with walk up stairs. #2 home is attached with incredible views of the backyard oasis from every window. There are 2 bedrooms, 2 full bathrooms, one has whirlpool bath, the second has a walk in shower with seat. Eat in kitchen sparkles with shaker style white cabinets (2022) quartz counters, and newer laminate plank floors. Access door to insulated garage and mudroom with storage and washer dryer shared to both houses. A sliding glass door to backyard and pool (liner 2024) hot tub (as is), patio with decks (2020), roof (2017), asphalt driveway (2023) and walkways redone. Ideal home business or in-law set up. Your dream has come true, looking for a two-family home. You found it! (id:50886)
RE/MAX Escarpment Realty Inc.
2531 Northampton Boulevard Unit# 51
Burlington, Ontario
Looking for a home that’s equal parts convenience and comfort? Then welcome to 2531 Northampton Drive, unit 51. This 3 bedroom, 3 bath townhome is located in the highly desirable Headon Forest neighbourhood, where low-maintenance living meets high-level charm! Quick walk to shopping, restaurants, and yes, both Tim Hortons and Starbucks (I don’t judge your caffeine loyalties ?). Enjoy lightning-fast highway access for those on-the-go mornings, and when it’s time to unwind, head down to your walk-out basement and sip your coffee (or evening wine) on your private patio. (id:50886)
Century 21 Heritage Group Ltd.

