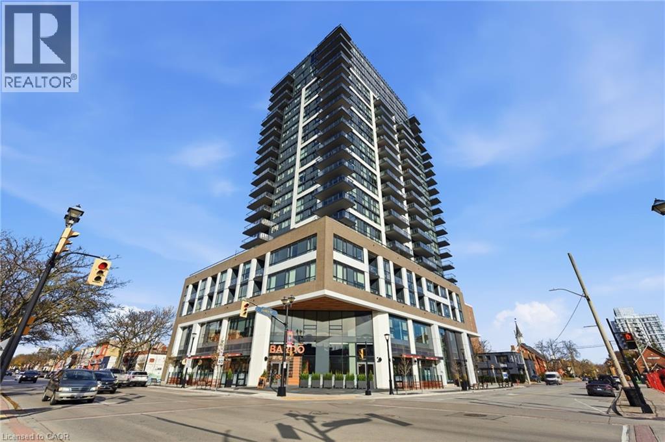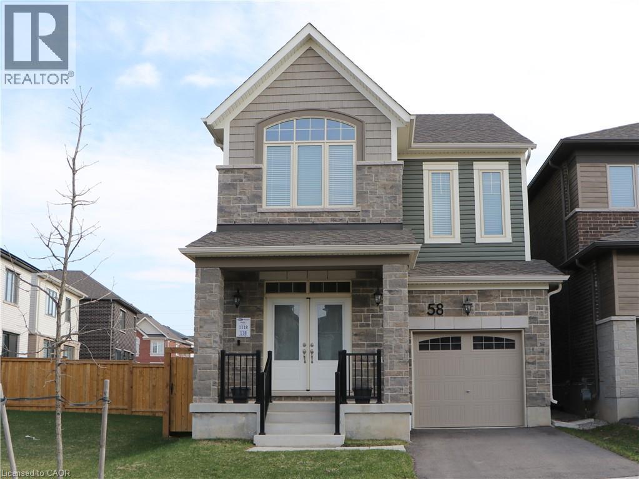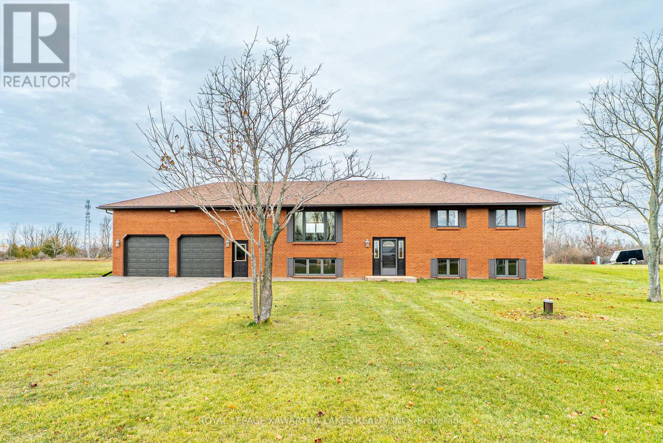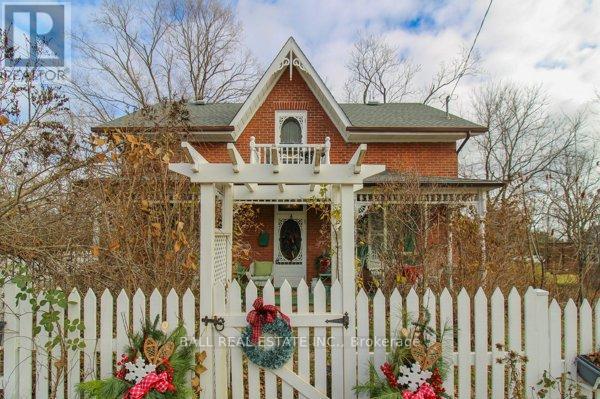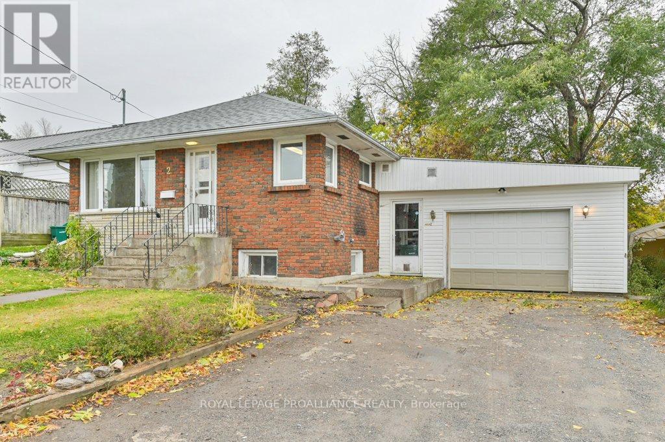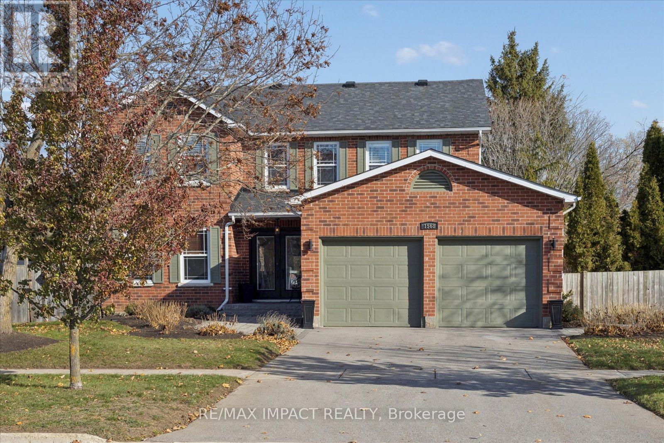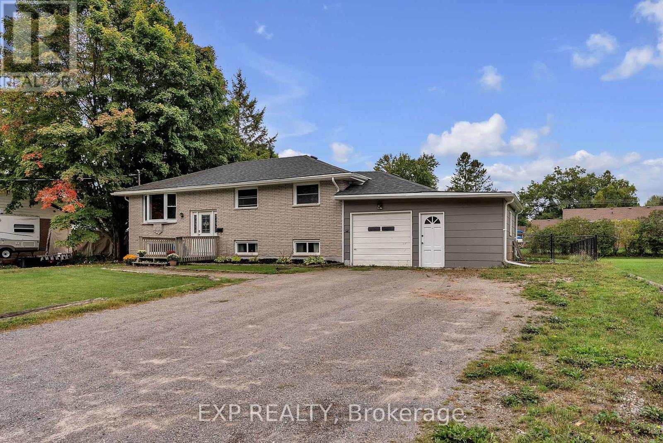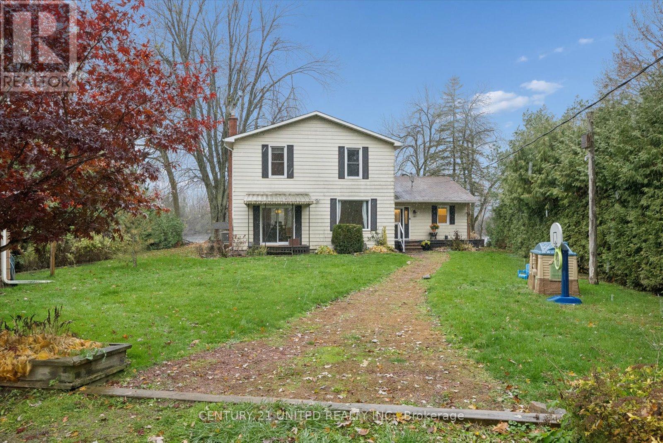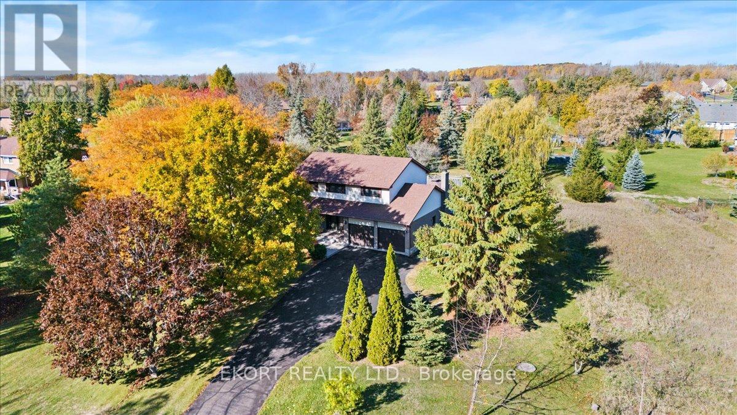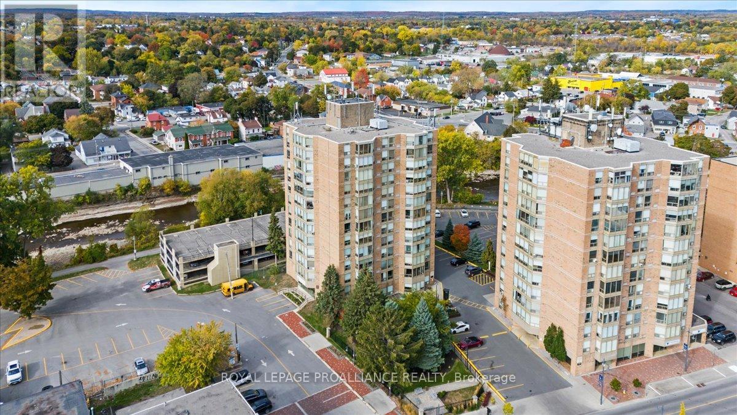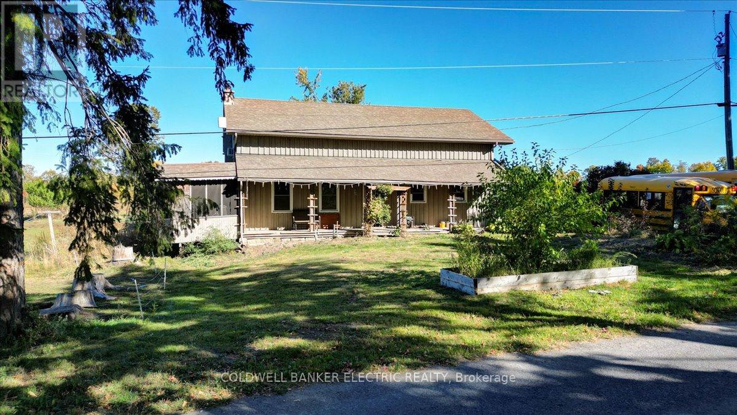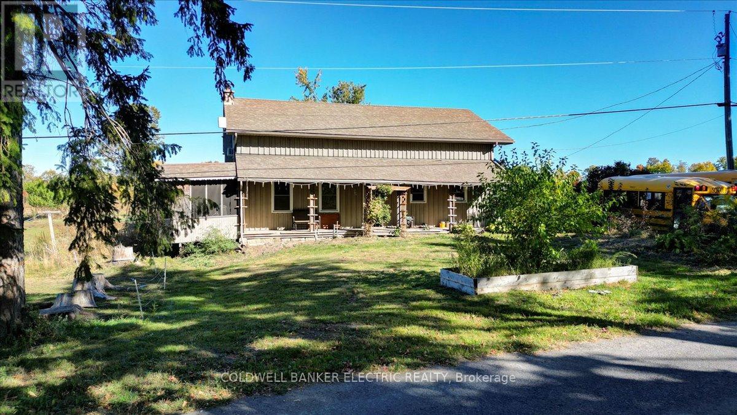2007 James Street Unit# 404
Burlington, Ontario
Introducing downtown Burlington living at its finest! Discover this stunning 973 square foot, two-bedroom, two-bathroom corner suite in one of Burlington’s most sought-after addresses, the Gallery condos - only 2 years old! Designed for modern living, this spacious unit features floor-to-ceiling windows that flood the space with natural light, a bright open-concept layout, and high-end finishes throughout. The sleek kitchen offers quartz countertops and a waterfall island with lots of storage— perfect for cooking and entertaining. Step out onto your private balcony and take in the city views. The primary bedroom features large south facing windows and an ensuite with a walk-in shower, while the second bedroom provides flexible space for second bedroom or a home office. Enjoy peace of mind with 24-hour concierge service and access to a long list of resort-style amenities — including an indoor pool, fitness studio, rooftop terrace with lake views, party and dining rooms, a pet spa, guest suites, and an elegant lobby lounge. Most amenities are just 2 flights of stairs down for easy access. Located in the heart of downtown Burlington, you’re just steps from the lakefront, Spencer Smith Park, restaurants, shops, and transit. Gallery Condos offers a rare blend of luxury, lifestyle, and location — the perfect place to call home. Don’t be TOO LATE*! *REG TM. RSA. (id:50886)
RE/MAX Escarpment Realty Inc.
58 William Nador Street
Kitchener, Ontario
This better-than-new 3 year old home sits in the highly desired family friendly community of Huron Park situated on a large premium lot. This 1,754 sq ft home offers open concept living with 3 bedrooms, 2 1/2 bathrooms and many desirable upgrades, giving the perfect blend of modern living and comfort. As you enter the front door you walk in to a very spacious foyer looking over the main floor featuring open concept living/dining filled with plenty of natural sunlight. Hard wood flooring throughout the main level leads you past the dining area to the kitchen which looks into the large, totally fenced, back yard. The kitchen is finished with modern cabinetry with granite counter tops & stainless steel appliances. The spacious living area is flooded with natural light and leads to the dining area. A powder room and access to the garage completes the main floor. As you climb the stairs you will notice natural sunlight cascading into the open loft area making a great space for an office, play area for the kids or just a quiet spot for reading. The second floor offers 3 bedrooms, main bath and laundry. The spacious primary bedroom features a large walk-in closet, view of the fenced back yard and a luxurious ensuite with large walk-in shower and double sink vanity. The unfinished basement is waiting for your finishing touches to add extra living space with a family room and has a 3 piece rough-in for future bathroom. Some of the many upgrades include 9’ ceilings on the main & upper floor, large premium lot, upgraded interior trim, water line to fridge, hard wood flooring, custom window blinds & much, much more. The large fenced back yard is a great space for kids kids & pets. Conveniently located close to shopping & dining, 401 access, Don’t miss this opportunity to make this stunning house your home! Call for your viewing today! (id:50886)
Royal LePage Wolle Realty
4170 Hwy 35
Kawartha Lakes, Ontario
Custom-built raised bungalow in the village of Cameron, offering the perfect blend of space, privacy, and convenience. The main floor features a welcoming foyer, a bright living room, and an open-concept kitchen and dining area with plenty of natural light. The primary bedroom includes his and hers closets and a 3-piece ensuite, complemented by two additional bedrooms and a 5-piece main bathroom. The unfinished basement is a blank canvas, already home to the laundry area, with potential for an additional bedroom, a large rec room, and a family room. This property offers natural gas, central air, and a drilled well. Outside, you'll find an oversize (30'x28') attached double garage with a height of 4.14m, a 16'x32' shed, a storage container, and a large deck overlooking the partially fenced yard. Enjoy direct access to the Victoria Rail Trail for walking, biking, ATVing, and snowmobiling, all just 10 minutes to both Lindsay and Fenelon Falls. Recent Upgrades: new paint and sinks, taps and light in bathroom, new induction cooktop, primary bedroom painted, basement newly insulated with rockwool and floor sealed/painted, main floor painted. (id:50886)
Royal LePage Kawartha Lakes Realty Inc.
1175 Heritage Line
Otonabee-South Monaghan, Ontario
Welcome to 1175 Heritage Line in the quaint town of Keene, just 10 minutes from Peterborough. Beautifully maintained, built in 1880, 3 bedroom 2 bathroom home full of character. This property offers a newly built 2022 detached in law suite which can alternatively be used as an office or business space. Recent roof upgrades and two large insulated main level room additions make this the perfect, move-in ready space for a family home. (id:50886)
Ball Real Estate Inc.
2 Bettes Street
Belleville, Ontario
Welcome to an exceptional opportunity for investors or buyers wanting to enter the market. This solid brick bungalow is ready for your vision. Positioned near major amenities, offering convenience and potential. Located just minutes from the 401, close to the train station, parks, schools, and the Sports and Wellness Centre. Zoned R4, this property is configured for a potential lower-level income unit. A convenient side entrance leads directly to the lower level, which already features two additional bedrooms, a family room, a 3-piece bath, and a laundry/kitchen area-ideal for an in-law suite or secondary dwelling unit conversion. The oversized 1.5-car garage/workshop adds even more value. The bright main floor boasts an open-concept living/dining area illuminated by a skylight, original hardwood floors, a spacious kitchen, two bedrooms, and a 4-piece bath. Boasting good curb appeal and a private backyard, this home awaits your vision. Bring your renovation ideas and capitalize on this home with income potential! (id:50886)
Royal LePage Proalliance Realty
1568 Fair Avenue
Peterborough, Ontario
Exceptional family home on Fair Ave. in West Peterborough! This bright and modern 2-storey brick home offers an open-concept main floor with great flow for entertaining, an updated kitchen, and beautiful hardwood throughout the two main levels. Four spacious bedrooms, four bathrooms, and two cozy gas fireplaces. The finished basement provides fantastic extra living space with a games room and a large rec room. Step outside to a private backyard oasis featuring a separately fenced 18' x 34' heated salt water inground pool - perfect for relaxing and summer gatherings. Located in a sought-after neighbourhood close to parks, schools, hospital, bus route and many amenities, this home truly stands out and checks all the boxes! (id:50886)
RE/MAX Impact Realty
249 Catalina Drive
Quinte West, Ontario
Welcome to 249 Catalina Drive, a charming raised bungalow offering comfort, space, and a family-friendly lifestyle on a generous sized lot. Lovingly maintained, this home combines classic character with modern updates, making it an excellent choice for growing families, downsizers, or anyone seeking a move-in-ready property in a quiet, established neighbourhood. Inside, the main floor boasts a bright and open living room with a large picture window that fills the space with natural light. The dining area is perfect for family meals or entertaining, and features convenient access to the backyard. The dining space flows seamlessly into the modern kitchen, which offers plenty of cabinet and counter space with an island and a practical layout. Two spacious bedrooms on this level include a large primary suite, a second bedroom ideal for kids or a home office, and a full 4-piece bathroom that completes the main level. Downstairs, the finished lower level expands your living space with a recreation room featuring a fireplace for cozy evenings, two additional bedrooms, a 3-piece bathroom, and a convenient combined laundry/utility room. Outside, the two tiered back deck leads out to the fully fenced backyard, offering plenty of room for children, pets, and gardening. An attached single-car garage and double driveway provide parking for up to 6 vehicles, ensuring both convenience and storage. Located in the sought-after Montrose neighbourhood, this home is close to schools, parks, golf, shopping, and hospitals, with quick access to CFB Trenton and Highway 401 for easy commuting. Whether you're a first-time buyer or simply looking for more room to grow, 249 Catalina Drive is the perfect blend of comfort, functionality, and location. Don't miss your chance to make this gem your new home! New AC & Furnace (2023). New fully fenced in backyard (2023). New basement windows (2023). Electrical panel replaced (2023) - 200AMP (id:50886)
Exp Realty
266 Greenwood Road
Otonabee-South Monaghan, Ontario
Welcome to your beautiful 4-season waterfront home with 3 bedrooms and 2 bathrooms on the Otonabee River. From the moment you arrive, you'll feel right at home in this updated, move-in ready space.The main floor features a beautiful kitchen, a spacious dining area ideal for hosting family and friends, and a large, cozy family room with a fireplace. The primary bedroom offers a walk-in closet, an ensuite bathroom with a soaker tub, and a patio door that opens to the sunroom. Upstairs, you'll find 2 generous sized bedrooms offering plenty of space for family or guests.Step outside and take in the peaceful waterfront setting, ideal for swimming, boating, and fishing with direct access to the Trent-Severn Waterway. The property offers ample parking for 8+ vehicles and includes a detached garage/workshop. Located in a prime spot, you'll enjoy the peace and privacy of waterfront living with the added benefit of being just minutes from the city. Quick access to Peterborough and Highway 115 makes commuting, shopping and dining effortless-allowing you to enjoy the best of both worlds. Whether you're seeking a full-time home or a year-round getaway, this riverside gem has everything you need! (id:50886)
Century 21 United Realty Inc.
175 Old Kingston Road
Belleville, Ontario
Beautiful 2-storey home featuring a combination of brick and siding, with 4+1 bedrooms on a spacious over-acre lot. The attached 2-car garage includes inside entry for convenience. The inviting foyer opens to a formal living room and dining area, perfect for entertaining. The kitchen boasts ample cupboards and overlooks a peaceful country landscape.The family room features a walk-out to a stunning in-ground pool, complemented by an oversized pool shed, ideal for outdoor relaxation and gatherings. For all the Gardening enthusiasts the lawn tractor with cart and Garden shed are included. Upstairs, you'll find four bedrooms, one currently used as a home office, along with a laundry room. The primary bedroom offers a private retreat with a 4-piece ensuite and a walk-in closet.The fully finished basement includes a bar area and a potential 5th bedroom, providing ample space for family and guests. Notable features include a Generac generator (2020, serviced in October 2025), durable flooring (2021), roof shingles (2017), furnace (January 2025), some windows (2012), and a 3-panel steel entrance door (2020). Enjoy country living while being close to city amenities-an ideal home for a young, growing family seeking both comfort and outdoor enjoyment. (id:50886)
Ekort Realty Ltd.
201 - 344 Front Street
Belleville, Ontario
Welcome to Unit 201 - Downtown 2 bedroom, 2 bathroom condo. Experience easy downtown living in this bright and spacious 2 bedroom, 2 bathroom condo. The open concept kitchen and living area offer a comfortable and functional layout, ideal for both relaxing and entertaining. Generous room sizes, neutral finishes, and a well-maintained interior make this unit move-in ready. Enjoy the convenience of covered parking, on-floor laundry facilities, and direct access to the downtown walking trail, perfect for those who love an active lifestyle. Located just minutes from the Bay of Quinte, Highway 401, and the beautiful Prince Edward County-best known for its culinary scene, wineries, and charming small-town experiences. Immediate possession available. Convenient, and perfectly situated - this condo offers the best of downtown living. (id:50886)
Royal LePage Proalliance Realty
450 Thomasburg Road
Centre Hastings, Ontario
Charming Century Farmhouse on 35+ Acres in Centre Hastings. Welcome to 450 Thomasburg Road, a spacious and versatile country property offering over 35 acres of fields, meadows, and woodlands. This inviting home is perfect for multigenerational living or those seeking a private retreat with room to grow. The residence features 4 bedrooms and 2 bathrooms, thoughtfully arranged with two bedrooms and a full bath on each level. The main floor offers a functional layout with a cozy country kitchen, open living spaces, and direct access to the outdoors. Upstairs, you'll find a self-contained in-law suite, ideal for extended family, guests, or rental potential. Set against a backdrop of rolling pasture and mature trees, the home boasts rustic charm with board-and-batten siding, a stone foundation, and comfortable upgrades, including forced-air heating. A plug-in is available for a camper trailer. Additional property highlights include a detached garage, multiple outbuildings, and a relaxing hot tub, making this an excellent opportunity for those looking to enjoy country living with modern comforts. Looking for a turn-key farm operation? In addition to this residential listing, there is also a commercial farm listing available that includes barns, paddocks, and farm equipment perfect for buyers interested in continuing or expanding the property's agricultural use. MLS-X1297165 (id:50886)
Coldwell Banker Electric Realty
450 Thomasburg Road
Centre Hastings, Ontario
35.45 Acre Fully Equipped Working Farm - Your Rural Dream Awaits! Step into farm life with this sprawling 35. 45 acre property, perfect for family living and livestock. The multigenerational home offers 2 bedrooms and 1 bathroom on each floor, plenty of space for everyone - and a hot tub to unwind after a long day. The property boasts a large barn ready for cattle, sheep, or other livestock, and open fields ideal for hay or feed crops. Everything you need to run your farm is included: Large Tractor, Round Baler, Square Baler, Hay Cutter & Hay Rake, Large Snow Blower, Smaller Tractor with Grass Cutter and Rototiller attachments. A plug-in is available for a camper trailer. Whether you're starting a new farm or upgrading your rural lifestyle, this property is move-in ready and fully functional. Don't wait - make this working Farm yours today! (id:50886)
Coldwell Banker Electric Realty

