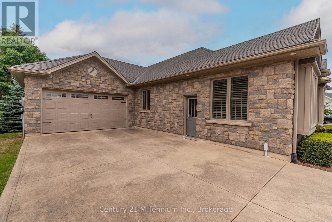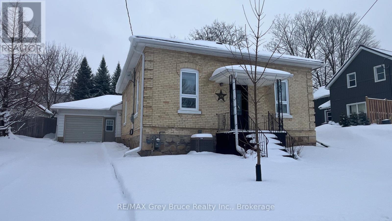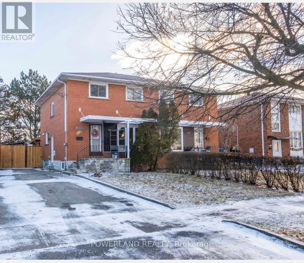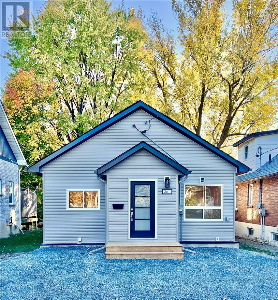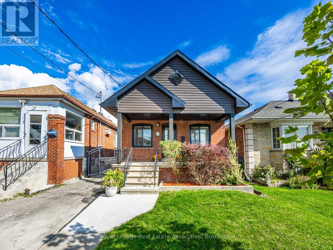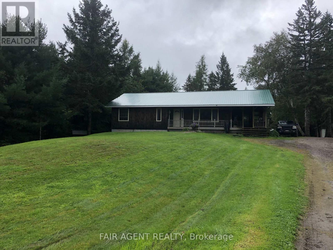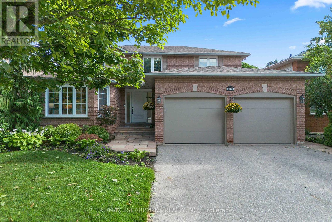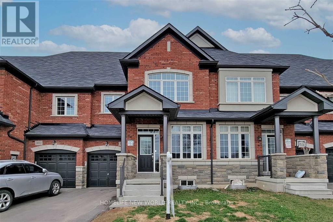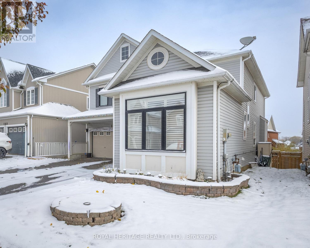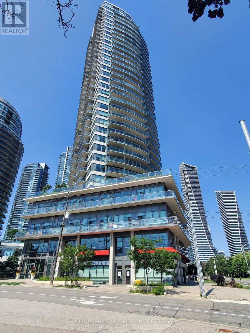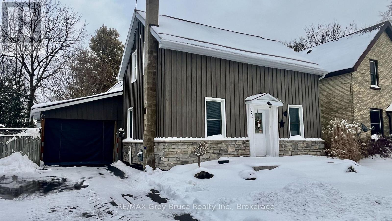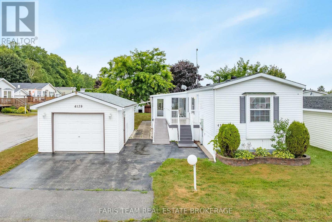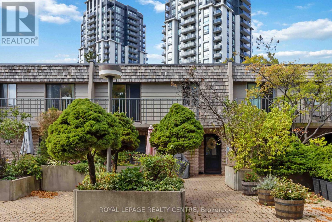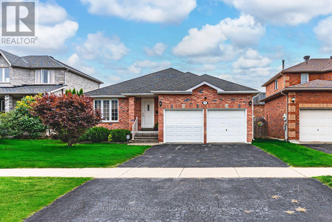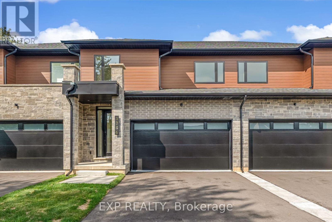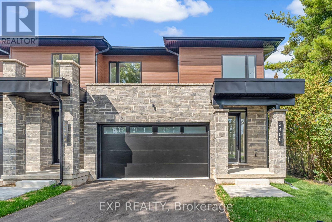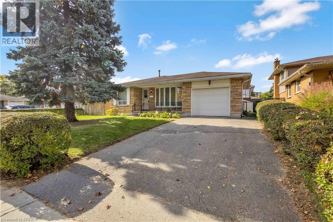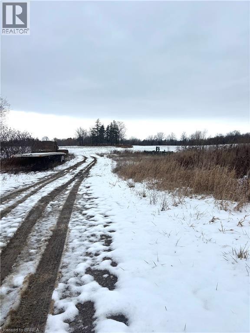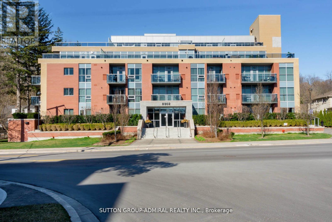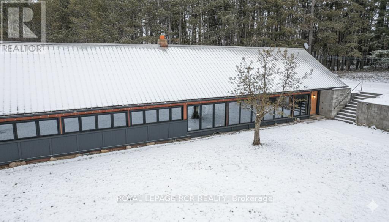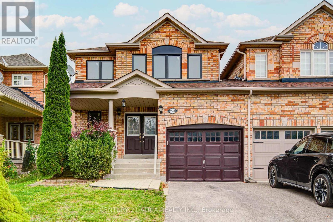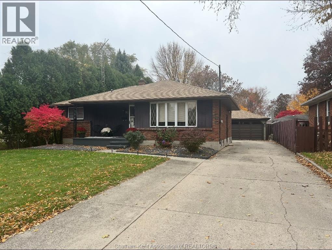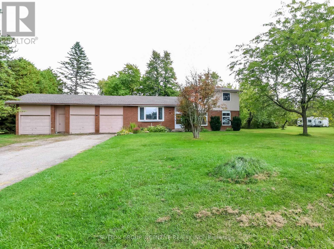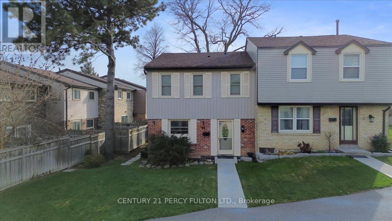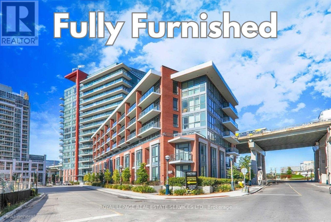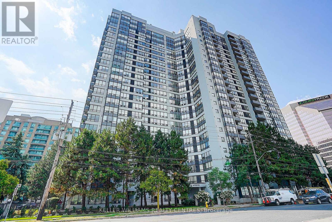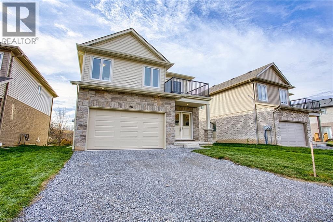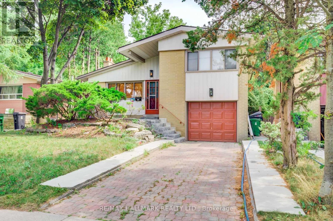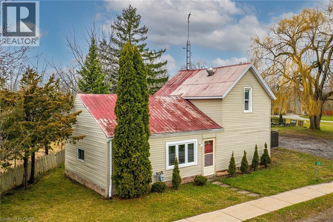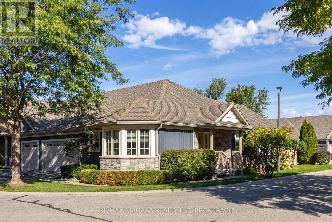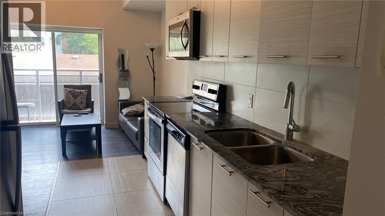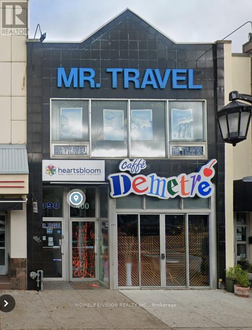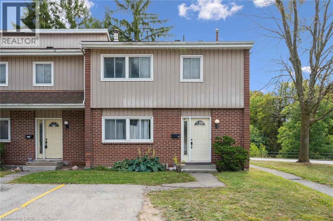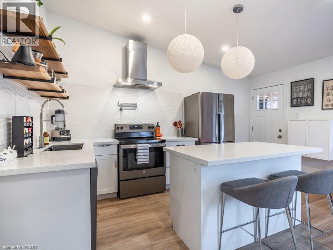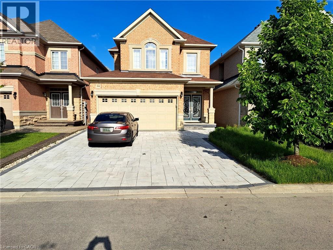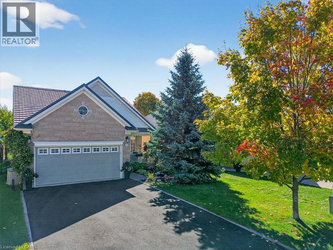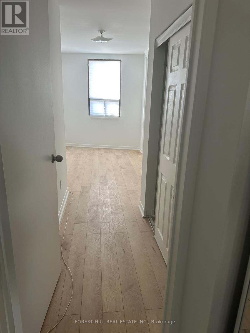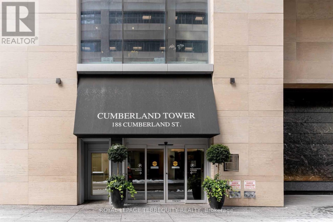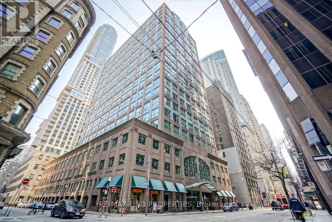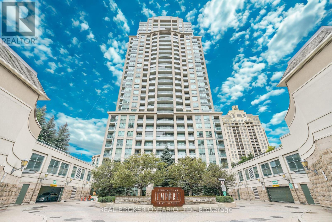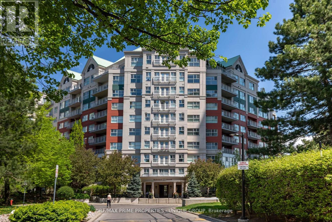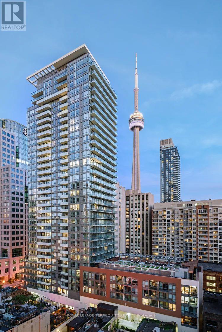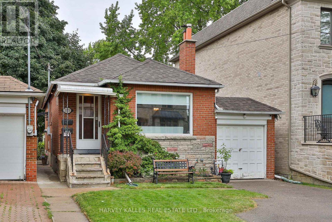6 Glen Abbey Court
Meaford, Ontario
Backing directly onto the 11th hole of the Meaford Golf & Country Club, this all-stone bungalow offers sweeping views of the fairway and tranquil pond and unlike alot of other homes for sale on the course, this one is freehold with no monthly condo fees. Built in 2006 by respected builder Tom Clancy, its one of the best values in the area for golf course living. Nestled on a quiet cul-de-sac among other prestigious homes, you're just minutes to the marina and a short drive to Blue Mountain. The full stone exterior, symmetrical gabled rooflines, twin bay windows, and impressive front entry create timeless curb appeal. A concrete driveway leads to the oversized double garage, with plenty of parking for guests. Inside, natural light floods the space, highlighting the upscale finishes and craftsmanship. Hardwood floors run throughout the main level, while soaring ceilings create an airy, grand feel. The formal dining room features a tiered tray ceiling with pot lights, and the kitchen boasts rich wood cabinetry, a breakfast bar, and an open flow into the spacious living room with a gas fireplace and a wall of windows framing the golf course view. Step onto the elevated deck with glass railings and soak in the peaceful vista of the pond and manicured greens. The primary suite is generously sized with spectacular backyard views, a walk-in closet, and a spa-like ensuite with tiled glass shower, double vanity, and jacuzzi tub. A second bedroom or office, main floor laundry, add convenience. The finished lower level includes a rec room with walkout to the backyard, a third bedroom, 3-pc bath, and plenty of room to expand. If you've been dreaming of golf course living without the condo fees, this rare freehold property combines beauty, value, and an unbeatable lifestyle. (id:50886)
Century 21 Millennium Inc.
89 3rd Street Sw
Arran-Elderslie, Ontario
Located on a quiet street, just 2 blocks from the downtown core of Chesley, this home is ideal for a family just starting out, or those looking to downsize. The property itself has a partially fenced rear yard, with mature trees to provide both shade and privacy. The paved lane leads to the attached garage that extends behind the home to allow additional space for tools or seasonal items. Inside the home, open concept kitchen/dining/living room provides a great entertaining space. There is also an formal living room at the front of the home, that could become a third bedroom if needed. There are 2 bedrooms, one that attached to main bathroom. Updates recently are plenty in this home including the roof, windows and doors, furnace and A/C, kitchen cabinets and bathroom, all the big ticket items are done. Laundry on the main floor as well ensures simple and easy 1 floor living. Well maintained in the past, this home is ready for a new chapter. (id:50886)
RE/MAX Grey Bruce Realty Inc.
308 - 24 Ontario Street
Bracebridge, Ontario
Welcome to Drumkerry by the Falls, where everyday life is framed by the beauty of Muskoka and the ease of in-town living. Perfectly positioned in the heart of Bracebridge, this condominium residence captures an enviable setting overlooking the historic Muskoka Falls, while placing you steps from restaurants, shopping, and the scenic Muskoka River. This spacious three-bedroom suite has been thoughtfully designed to combine comfort, convenience, and style. The open-concept layout invites natural light throughout, with a bright kitchen offering generous counter space, bar seating, and ample cabinetry for storage. The living and dining areas flow seamlessly to a private covered balcony, to relax and take in the ever-changing view of the falls. The primary bedroom features a walk-in closet and a private 3-piece ensuite, while two additional bedrooms are complimented by a 4-piece family bathroom. Whether hosting guests, working from home, or creating a hobby space, this unit adapts easily to your lifestyle. Practical details make daily living effortless. Freshly painted and move-in ready, the suite includes in-suite laundry, a private storage locker, and heated underground parking for year-round comfort. Guests will appreciate the abundance of visitor parking, while residents enjoy the security of a well-maintained building with mail delivery to the lobby. From leisurely strolls to downtown amenities, to peaceful evenings listening to the falls from your balcony, this offers the best of Muskoka living with none of the upkeep. (id:50886)
Royal LePage Lakes Of Muskoka Realty
Upper Unit - 1200 Kingsholm Drive
Mississauga, Ontario
Nice Upper levels from a Cozy and clean semi-detached house with 3 large bedrooms. A well-maintained home in family-friendly neighborhood in the heart of Applewood. This 2 storey semi-detached property has A big backyard with a large enclosed composite deck. Excellent location Near All Amenities, Walk to schools, Applewood trail park, Costco, Walmart, Public Transit and Go Station. Easy access to WEQ and 403. (id:50886)
Powerland Realty
361 Van Horne Street
Sudbury, Ontario
This move in ready 3-bedroom home in Central Sudbury has undergone a complete, top-to-bottom renovation, both inside and out, offering modern style, comfort, and peace of mind for years to come. Step inside to find a brand-new kitchen complete with sleek stainless steel appliances and contemporary cabinetry. The newly renovated bathroom features spa-like finishes with stylish fixtures. The spacious living areas showcase new flooring throughout creating a warm and welcoming atmosphere. The updates continue with new electrical and plumbing systems, a completely refreshed exterior with a new roof, shingles, siding and energy-efficient windows & doors for added comfort and value. The large deck off the kitchen is perfect for barbecuing or relaxing overlooking a fenced-in backyard with new sod, offering a safe and private outdoor space for family, pets, or gardening. Forget the endless list of costly repairs and renovations—this is your chance to simply turn the key and start enjoying your new home for years to come. (id:50886)
Royal LePage North Heritage Realty
5 Little Boulevard
Toronto, Ontario
Experience modern style and functional living in this stunning home, ideal for growing families or savvy investors. The upper level features a fully renovated space with a showcase fireplace adorned in stylish herringbone tile, a formal dining area for a full-size table, and a gorgeous kitchen with a centre island that creates distinct zones while maintaining an open concept. Three spacious bedrooms and a brand-new washroom with luxurious finishes complete the upper level. Step outside to a brand-new deck and a fenced backyard, ideal for entertaining or relaxing in privacy. The lower level offers a spacious basement apartment with a separate entrance, above-grade windows, two full bathrooms, two extra-large bedrooms each with walk-in closets, plus a living room, kitchen area, and den. Additional highlights include an insulated, heated garage for year-round convenience. Move in and start enjoying the lifestyle and income potential immediately. Located in a vibrant, community-focused neighbourhood near top-rated schools and just steps from the TTC, this home also offers easy access to the subway and the future Eglinton Crosstown LRT. The nearby Caledonia GO Stop (coming soon!) will provide a rare direct connection to Union Station, making downtown commutes simple. With major developments like the Hullmark Beltline just blocks away and a wave of new residential towers planned, this area is poised for significant growth, bringing enhanced amenities and lifestyle opportunities. Residents will enjoy the Kay Gardner Trail, great local restaurants, and the strong investment potential that comes with a neighbourhood on the rise. (id:50886)
Royal LePage Real Estate Associates
68 Wah-Wash-Kesh Road
Whitestone, Ontario
Set on just over 98 acres in the heart of Whitestone, this rural retreat offers a rare mix of privacy, potential, and practical infrastructure. The main residence is a comfortable 2-bedroom bungalow, heated with a combination of propane and water-based systems, and fully backed up by a generator for peace of mind. A standout feature is the 32' x 32' heated workshop, ideal for tradespeople, hobbyists, or extra storage. A family-built log cabin, overlooking the Whitestone River, adds rustic charm and is serviced by propane, perfect as a seasonal getaway or studio space. The land itself is a blend of open clearings, wooded trails, wetlands, and direct river frontage with access to Taylor Lake and Wahwashkesh Lake. A potential natural severance of approx. 28 acres is possible due to road placement, making this a unique opportunity for future development or multi-generational use. The property backs onto crown land, extending your backyard into endless exploration and recreational options. Additional highlights include outbuildings for storage, a John Deere lawn tractor, and back up generator back up system for both residence and shop. Whether you're looking for a year-round residence, hobby farm, or weekend escape, this versatile property invites you to enjoy the best nature has to offer. (id:50886)
Fair Agent Realty
2421 Susquehanna Court
Oakville, Ontario
Tucked away on a quiet cul-de-sac in highly sought-after River Oaks, this home boasts 4,050 sq. ft. of impeccably maintained interiors and is the perfect fusion of sophisticated style and everyday family comfort. The open-concept main floor features hardwood flooring throughout, a dedicated home office, and a bright, airy living space anchored by a stunning bay window that floods the home with natural light. The chef-inspired kitchen boasts a large island, built-in appliances, a walk-in pantry, and an eat-in breakfast area perfect for everyday family meals and casual entertaining. A spacious laundry/mudroom with direct garage access adds everyday convenience. Upstairs, you'll find four generous bedrooms, including a primary suite with a private ensuite, plus an additional full bathroom with double sinks for the family. The finished lower level offers incredible versatility with a large recreation/gym area, a fifth bedroom with its own 3-piece bathroom, and plenty of storage space. Step outside to your private backyard oasis a beautifully landscaped retreat complete with a salt-water pool, covered Douglas Fir timbered Pergola, built-in BBQ, gas fireplace, and in-ground irrigation system, all surrounded by mature trees offering privacy and tranquility. Located within walking distance to Holy Trinity Catholic Secondary School and just minutes from all the amenities in the Uptown Core neighbourhood, as well as Munns Creek trails and local parks. Situated in one of Oakville's most desirable and family-friendly communities and not to be missed, this exceptional home stands out from the rest and is ready to be enjoyed by its next family. Seller willing to consider Vendor Take-Back (VTB) financing for qualified buyers. (id:50886)
RE/MAX Escarpment Realty Inc.
3034 Eighth Line
Oakville, Ontario
Bright & Spacious 2 Storey With Loft 4 Bedrooms House With 3 Washrooms In Oakville Upper Oaks By Greenpark Homes! Approx 2200 Sq/Ft As Per Builders Plan, One Of The Best layout Townhouse In the Street. Open Concept Kitchen With Centre Island, Bright Living/Dining Room. All Upgraded Kitchen/Washrooms Quartz Countertop And Upgraded Tiles In Foyer, Powder Room, Master Bathroom. Glass Shower. No Carpet In Upper Stairs. Close To Hwy 403, Schools, Parks, Shopping, Golf & More! Access To Backyard From Garage. (id:50886)
Homelife New World Realty Inc.
1545 Arborwood Drive
Oshawa, Ontario
Welcome to this beautifully maintained and versatile 5-bedroom, 5-bathroom home, perfectly situated in one of North Oshawa's most convenient and sought-after neighbourhoods just minutes from schools, shopping, transit, parks, and more! The fully finished basement is a LEGAL apartment with a separate entrance, boasting a living room, rec room, one bedroom, and two bathrooms. Perfect for multi generational living, extended family, or as mortgage relief or mortgage qualifier. The main floor offers a functional layout featuring a bright living room, formal dining area, cozy family room with fireplace, and an open-concept kitchen.Upstairs, you'll find 4 generously sized bedrooms, including a spacious primary suite with its own private ensuite. Some Updates include: Windows 2023, Roof 2017, Shutters Front Room 2024, Kitchen Counter top/Back splash 2024, Garage Door Opener 2024, Front Door 2020, Pool Deck 2017, Stairs/Landing Carpet 2025, Hot Tub 2023, Basement Apartment 2016. Whether you're looking to accommodate in-laws, adult children, or generate rental income, this home offers the perfect balance of togetherness and privacy. (id:50886)
Royal Heritage Realty Ltd.
1505 - 2240 Lakeshore Boulevard W
Toronto, Ontario
Welcome to Beyond the Sea in Mimico! Experience stylish urban living in this beautifully designed 1 bedroom + den, 1 Bathroom suite, complete with locker & parking, in the highly sought-after Beyond the Sea south tower in Etobicoke. This bright, thoughtfully laid-out unit features a functional open-concept floor plan, a modern kitchen with an island, and a spacious living/dining area - perfect for everyday living and relaxing. Enjoy top-tier building amenities including a fitness centre, indoor pool with hot tub, and outdoor BBQ's. Unbeatable location near to TTC options, shops, grocery store, banks, and restaurants. Take a leisurely stroll to the waterfront, or enjoy quick access to the Gardiner Expressway for easy commuting.Don't miss this opportunity - book your private showing today! (id:50886)
Starts Realty Canada
173 5th Avenue Sw
Arran-Elderslie, Ontario
You'll love this amazing family home in a great neighbourhood in Chesley! With wonderful curb appeal on a quiet, this 3 bedroom, 1.5 Bathroom, 1,945 sqft, 1 3/4 storey home is perfect for first time home buyers, families, retirees, or anyone seeking comfort and convenience.Enter a spacious living and family room with plenty of room to entertain. Step through to your eat-in kitchen with barnboard ceiling that gives you access to your patio, backyard, main floor laundry, workshop, and carport. Upstairs you'll see three bedrooms, including a 19'x15', 250 sqft master bedroom that overlooks the backyard, as well as 4-piece bathroom with separate soaker tub and shower. This well-maintained home features countless improvements: eavestroughs and downspouts, natural gas furnace, carport, washer/dryer, oven, dishwasher, resurfaced concrete deck and steps, new paved driveway and carport parking area, and many more! With walkability to parks, trails, shops, and restaurants, come see your new home today! (id:50886)
RE/MAX Grey Bruce Realty Inc.
4128 Haines Street
Severn, Ontario
Top 5 Reasons You Will Love This Home: 1) This spacious home is located in a well-established 55+ community and features a rare extended single garage, offering ample room for parking, storage, or hobbies 2) Enjoy peace of mind with major updates already completed, including a new furnace and air conditioner installed in 2020, a gas water heater added in 2022, and new roofs on both the house and garage completed in 2021 3) Inside, this thoughtfully modernized home features updated bathrooms (2017), a newer kitchen (2018), a stylish backsplash (2020), new kitchen flooring (2020), updated taps (2022), and appliances (2020) 4) Step outside to a maintenance-free composite deck added in 2018, perfect for relaxing or entertaining, with a convenient gas line installed for effortless BBQs 5) A beautiful sunroom addition, completed in 2023, provides the perfect spot to enjoy your morning coffee or unwind with a good book, offering a bright and welcoming space. 1,160 finished sq.ft. *Please note some images have been virtually staged to show the potential of the home. (id:50886)
Faris Team Real Estate Brokerage
34 - 1330 Mississauga Valley Boulevard
Mississauga, Ontario
This Rare, Beautifully Renovated Four-Bedroom Unit Offers Unparalleled Tranquility And Exceptional Value In The Heart Of The City, Providing A Unique Ravine-Side Setting That Evokes A Private Cottage Like Retreat. The Residence Features A Bright, Open-Concept Living And Dining Area With Oversized Windows, Extending To A Large Private Balcony Overlooking A Picturesque Creek And Mature Trees. The Gourmet Kitchen Has Been Full Upgraded With New Stainless-Steel Appliances And Extensive Cabinet Storage. A Key Highlight Is The Rarely Found Four-Bedroom Configuration, With Several Rooms Boasting Additional Private Balconies And Stunning Natural Vistas, Complemented By A Primary Three-Piece Ensuite. The Lower Level Provides Versatile Space Perfect For A Home Gym Or Dedicated Storage. Exceptional Value Is Guaranteed By The All- Inclusive Maintenance Fees, Which Cover Essential Utilities, High-Speed Internet, Cable, And Furnace/A/C Maintenance, In Addition To Two Exclusive Parking Spaces And A Large Storage Locker. (id:50886)
Royal LePage Realty Centre
43 Cheltenham Road
Barrie, Ontario
MOVE-IN READY BUNGALOW SHOWCASING PRIDE OF OWNERSHIP & SIGNIFICANT UPDATES! Located steps from Cheltenham Park in Barrie's east end and minutes to Georgian College, RVH, transit, highway access and everyday essentials, this well-maintained one-owner bungalow offers nearly 2,650 sq ft of finished living space on a fenced 49 x 109 ft lot with an attached double garage and parking for four. Notable updates include furnace and AC (2020), roof (2014), windows (2012), refreshed back deck, newer CO alarms (2025) and modernized hardwood flooring. The bright main level delivers over 1,500 sq ft of easy one-level living with neutral finishes, an open-concept kitchen and breakfast area that flows into a family room with a gas fireplace, convenient laundry with garage access, and a combined living and dining room ideal for entertaining. Three generously sized bedrooms include a primary retreat with a 3-piece ensuite and a walk-in closet. The fully finished basement creates excellent extended living space with a rec room featuring a pool table and bar area, ample storage, and room to add a fourth bedroom. Additional highlights include a water softener, owned water heater, no rental items and a sump pump. A fantastic opportunity to step into a lovingly cared-for #HomeToStay that's ready for your next chapter! (id:50886)
RE/MAX Hallmark Peggy Hill Group Realty
3386 Carter Common
Burlington, Ontario
Brand-new executive town home never lived in! This stunning 1,747 sq. ft. home is situated in an exclusive enclave of just nine units, offering privacy and modern luxury. Its sleek West Coast-inspired exterior features a stylish blend of stone, brick, and aluminum faux wood. Enjoy the convenience of a double-car garage plus space for two additional vehicles in the driveway. Inside, 9-foot ceilings and engineered hardwood floors enhance the open-concept main floor, bathed in natural light from large windows and sliding glass doors leading to a private, fenced backyard perfect for entertaining. The designer kitchen is a chefs dream, boasting white shaker-style cabinets with extended uppers, quartz countertops, a stylish backsplash, stainless steel appliances, a large breakfast bar, and a separate pantry. Ideally located just minutes from the QEW, 407, and Burlington GO Station, with shopping, schools, parks, and golf courses nearby. A short drive to Lake Ontario adds to its appeal. Perfect for down sizers, busy executives, or families, this home offers low-maintenance living with a $349/month condo fee covering common area upkeep only, including grass cutting and street snow removal. Don't miss this rare opportunity schedule your viewing today! Tarion Warranty! (id:50886)
Exp Realty
Royal LePage Signature Realty
3400 Carter Common
Burlington, Ontario
Brand-new executive town home never lived in! This stunning 1,799 sq. ft. home is situated in an exclusive enclave of just nine units, offering privacy and modern luxury. Its sleek West Coast-inspired exterior features a stylish blend of stone, brick, and aluminum faux wood. Enjoy the convenience of a double-car garage plus space for two additional vehicles in the driveway. Inside, 9-foot ceilings and engineered hardwood floors enhance the open-concept main floor, bathed in natural light from large windows and sliding glass doors leading to a private, fenced backyard perfect for entertaining. The designer kitchen is a chefs dream, boasting white shaker-style cabinets with extended uppers, quartz countertops, a stylish backsplash, stainless steel appliances, a large breakfast bar, and a separate pantry. Ideally located just minutes from the QEW, 407, and Burlington GO Station, with shopping, schools, parks, and golf courses nearby. A short drive to Lake Ontario adds to its appeal. Perfect for down sizers, busy executives, or families, this home offers low-maintenance living with a $349.83/month condo fee covering common area upkeep only, including grass cutting and street snow removal. Don't miss this rare opportunity schedule your viewing today! Tarion Warranty! (id:50886)
Exp Realty
Royal LePage Signature Realty
14 Burdock Boulevard
Brantford, Ontario
Welcome to 14 Burdock Boulevard! This beautifully maintained 4-level backsplit has been lovingly cared for by the same owner since it was built. Offering 3 spacious bedrooms and 2 bathrooms, this home provides a comfortable and flexible layout perfect for growing families or multi-generational living. The bright and inviting main floor features a spacious living and dining area with large windows that fill the space with natural light. The kitchen offers plenty of cabinet and counter space, ideal for family meals or entertaining guests. The lower level includes a generous family room, bathroom, and separate entrance — providing excellent potential for an in-law suite or private living area. The basement offers additional storage and laundry facilities. Situated in a quiet, family-friendly neighbourhood close to schools, parks, and all amenities, this solid, well-cared-for home is ready for its next chapter. Don’t miss your opportunity to make it yours! (id:50886)
RE/MAX Twin City Realty Inc
248 Old Onondaga Road E
Onondaga, Ontario
Just over 86 acres of vacant land with approximately 70 acres workable. 15 acres of bush and ravine. Located where executive homes have been built on smaller lots around and in front of this piece. Pretty setting for someone wanting to build a big executive home, or smaller rural setting home with nature all around. or investment with potential in the future. Farmer currently rents for corn , soya bean or hay. Very close to City of Brantford. Gorgeous building site!! (id:50886)
Century 21 Heritage Group Ltd
901 - 130 Pond Drive
Markham, Ontario
Condo In Prime Commerce Valley, Bright And Spacious Unit On Higher Floor With Unobstructed North View, Open Concept, Laminate Floor , Den Can Be Second Bedroom , Living Room Walk Out To Open Balcony, Move-In Condition. Hydro Included, 24 Hour Security, Close To Highway Exits And Steps To Viva Transit Stations, Restaurants, Shopping Plaza And All Amenities. (id:50886)
Right At Home Realty
405 - 8302 Islington Avenue
Vaughan, Ontario
Stunning Boutique Condo at Vero in Prestigious Islington Woods! This beautifully appointed unit features a gourmet kitchen with stainless steel appliances and granite countertops, soaring 9 ft ceilings, and a bright open-concept living and dining space. The generously sized primary bedroom offers comfort and elegance. Enjoy BBQs on your private balcony. Includes one parking space and a locker. Conveniently located near all amenities. A perfect place to call home! (id:50886)
Sutton Group-Admiral Realty Inc.
1092 Ballycroy Road
Adjala-Tosorontio, Ontario
Serene solar - passive retreat with unmatched privacy and commuter convenience. Welcome to your peaceful oasis - a thoughtfully designed solar-passive heated home offering year-round comfort and efficiency. Tucked away in a private setting with sweeping views of both tranquil meadows and lush woods, this unique property delivers the ultimate seclusion while being just one minute from Highways 50 & 9 - a true commuters dream. Built to harmonize with nature, the home is primarily heated by the sun through well placed windows, supported by a cozy oil stove, and home is also wired for electric heating for added flexibility. In the summer, the home stays approximately 10 degrees cooler than the outside temp when closed up - making it energy smart in all seasons. Enjoy watering your garden with rainwater collected in the water tank with submersible pump for easy use. Whether you're looking for a low maintenance sanctuary you can enjoy as-is with a few personal touches or a canvas to bring your own vision to life - you simply can't beat this lot! Privacy, efficiency, views and unbeatable access- it's all here! Come and experience the charm and possibilities of this one of a kind property. (id:50886)
Royal LePage Rcr Realty
273 Conover Avenue
Aurora, Ontario
Newly Renovated! spacious, and meticulously maintained semi-detached home(Link) nestled in a desirable, family-friendly neighborhood. **New Paints**Smooth Ceiling** Stainless Steel Kitchen Appliances** New hardwood Floorings**New Windows and Patio Door(2024)**Roof Shingles (2019)**Lots of Pot Lights** New Kitchen Countertop** New Washroom Countertop** New zebra blinds**Walk-Out To Patio And Landscape Yard From Breakfast Area **Spacious Master Bedroom W Large Ensuite & Walk-In Closet ** Parking Up To 3 Cars ** Excellent Community **Walking Distance To LCBO, Shoppers Drug Mart, Movie Theatre, Goodlife Fitness And Super Store, T&T Supermarket Etc. (id:50886)
Century 21 Atria Realty Inc.
Kw Living Realty
13 John Park Line
Tupperville, Ontario
Check the boxes with this large lot with a 4-bedroom home in the heart of Tupperville. Centrally located, you are only 20 minutes to Chatham, 30 to Sarnia and 7 minutes to Wallaceburg or Dresden. Enjoy the main floor Primary bedroom, utility and laundry rooms. You have a wonderful layout for intimate dinners while the open living and dining areas allow for those large family gatherings. The spacious upper bedrooms all have closets, oversized windows for great light and an independent heat/Ac source. Drive into a double wide and 3 cars deep driveway leading to a 2 car (23x23 ft) insulated and heated garage. This large lot still allows room for a concrete patio and your own fire pit. You will be sorry if you miss this home. Please book your personal viewing, see what Tupperville has to offer you. (id:50886)
Gagner & Associates Excel Realty Services Inc. Brokerage
112 Churchill Street
Chatham, Ontario
This beautifully updated 2-bedroom, 1-bathroom bungalow is move-in ready and located on a quiet, family-friendly street. You’ll be impressed the moment you arrive — from the long paved driveway to the massive oversized two-car garage (24x40), offering endless storage and workspace potential. Step inside to a bright and inviting main floor featuring a large livingroom and open-concept dining, and kitchen area. The brand-new kitchen shines with modern finishes and flows seamlessly to the living room, filled with natural light through the new windows and double sliding doors leading to a brand-new deck. The main floor also includes two cozy bedrooms and an updated 4-piece bath. The fully finished basement offers even more living space, with a large rec room, den, laundry area, and furnace room — perfect for relaxing, entertaining, or working from home.Recent updates include: new kitchen, roof, bathroom, flooring on both levels, windows, exterior doors, sliding patio doors, and deck. This home is the perfect blend of comfort, functionality, and style — ideal for first-time buyers, downsizers, or anyone looking for a move-in-ready home with an incredible garage space. (id:50886)
RE/MAX Preferred Realty Ltd.
2717 Line 13 Line
Bradford West Gwillimbury, Ontario
Rare rural retreat! 1.66 acres with sidesplit backing onto spring-fed bass pond. Quiet treed property tucked away from the hustle and bustle with triple garage for parking & storage. Updated kitchen w quartz counters and loads of cupboards, brand new LVP flooring freshly laid throughout Aug/25. Baths reno'd 2021/2025. This solidly built home has 3 bedrooms up and space for more on 3rd level with W/O to yard. Sauna on 4th level. There are four varieties of apple trees and lot is large enough for gardens, walking paths, wildlife watching in quiet privacy. This rural settig offers limited traffic, an ideal place to relax and enjoy nature, yet close to amenities. Upcoming Bradford bypass will be 5 minutes away and link 400 to 404. There is a 400 access in under 5 minutes, 10 minutes into Bradford, 20 minutes to Barrie. Public elementory school at Line 12 & Yonge. Furnace may be converted to propane. (id:50886)
Sutton Group Incentive Realty Inc.
99 Palmdale Drive
Toronto, Ontario
Welcome to 99 Palmdale Dr - a beautifully updated and bright 3+1 bedroom, 1.5 bath end-unit condo townhouse, offering the feel of a semi-detached home in one of Scarborough's most convenient and family-friendly communities. This spacious 2-storey home has been freshly painted and features a brand-new kitchen with stainless steel appliances, new laminate flooring on the second floor and in the basement, and renovated bathrooms throughout. The generous and functional layout provides comfortable living space perfect for growing families. The finished basement, complete with an additional bedroom, offers even more room for extended family, guests, or a home office. Ideally located just steps to parks, top-rated schools, Bridlewood Mall, TTC, and only 2 minutes to Hwy 401 with quick access to the DVP. A short drive brings you to Fairview Mall, while grocery stores, restaurants, and scenic trails offer a convenient and connected lifestyle right at your doorstep. Bright, inviting, and move-in ready - this end unit is the perfect place to call home! (id:50886)
Century 21 Percy Fulton Ltd.
517 - 50 Bruyeres Mews
Toronto, Ontario
This fully furnished 1+Den unit with parking and south exposure offers over 600 sqft of functional living space, 9 ft ceilings, large windows and wide plank engineered hardwood flooring throughout. Modern kitchen includes full-sized stainless steel appliances and quartz countertops. Urban dwellers dream location provides super convenient access to many of downtown's desired amenities such as the Lake, parks, King West, Loblaws, Shoppers Drug Mart, Rogers Centre, Scotiabank Arena, BMO Field, TTC & Gardiner Expressway. ***Immediate move-in possible*** (id:50886)
Royal LePage Real Estate Services Ltd.
1511 - 7 Bishop Avenue
Toronto, Ontario
Sitting in the second Downtown of Toronto, one of the most sought-after communities at Yonge & Finch. Unparalleled Urban Convenience With Direct Underground Access to Finch Station & Bus Station. Restaurants, Entertainment, Shops, Banks, Parks and Go Station are all at the foot of the building. Goes to Top Ranking schools like Finch PS, Cummer Valley MS and Earl Haig Secondary School, which is only 5 minutes away. This stunning 2-bedroom + den condo offers a spacious and corner unit features elegant Vynle flooring throughout and a versatile den/solarium perfect for a home office or guest room, creating a peaceful urban retreat. Upgraded Window Coverings. (id:50886)
Keller Williams Realty Centres
26 Willson Drive Unit# Lower
Thorold, Ontario
Modern Lower Unit in a Brand New Legal Duplex! Welcome to the lower level of 26 Willson Rd — a bright and modern unit in a brand new, never-lived-in legal duplex located in one of Thorold’s newest and most desirable communities. This thoughtfully designed space features an open-concept living room and kitchen, creating a comfortable flow for everyday living. Enjoy the convenience of same-level laundry and private side entrance for added privacy. Step outside to your own backyard access, perfect for relaxing or enjoying some fresh air. Set in a quiet, newly developed neighbourhood, this home offers the perfect blend of modern finishes and functional design — ideal for small families, professionals, or anyone looking for a stylish new space to call home. (id:50886)
Exp Realty
Bsmt - 901 Brimorton Drive
Toronto, Ontario
Open Concept One Bedroom Basement Apartment In The Heart OF Woburn. Tastefully Upgraded Kitchen With Quartz Countertops & Octagon Backsplash Tiles. Pot Lights & Smooth Ceilings Throughout.Walk In Closet In The Bedroom. Less Than A One Minute Walk To The Nearest Ttc Bus Stop. Conveniently Located Near Highway 401, Plazas, And Schools. (id:50886)
RE/MAX Hallmark Realty Ltd.
2374 St Anns Road
St. Anns, Ontario
Welcome to an exceptional opportunity in the picturesque hamlet of St. Ann’s! This charming century home, nestled on over half an acre of scenic countryside, is brimming with possibilities. Whether you're a first-time homebuyer seeking a peaceful rural lifestyle or a savvy investor with an eye for transformation, this property offers the perfect canvas to create something truly special. Set on a generous lot with an impressive 245.65 ft frontage and 132.31 ft depth, the 1.5-storey home features 2 cozy bedrooms—ideal for a small family, weekend retreat, or future development. The detached garage/workshop provides ample space for hobbies, storage, or expansion. Imagine the potential to renovate, rebuild, or reimagine this space into your dream rural escape. Surrounded by nature and just steps from the serene Twenty Mile Creek—perfect for fishing or quiet reflection—this property is the essence of country living. And while you'll enjoy peace and privacy, you're still just a short drive to Smithville, where all your shopping, dining, and daily essentials are easily within reach. Don't miss your chance to own a slice of rustic paradise. Set your GPS to 2374 St. Anns Rd and enjoy the scenic drive to your future country haven. Book your private tour today and envision the possibilities! (id:50886)
Royal LePage Macro Realty
19 - 310 Ridge Road S
Fort Erie, Ontario
Welcome to Shore Breeze Condos Unit 19, where carefree living meets coastal charm. Just steps from Lake Erie and nestled in the heart of Ridgeway and Crystal Beach, this 2,668 sq. ft. 3-bedroom bungalow offers the perfect blend of convenience, community, and relaxed lakeside lifestyle. The heart of the home is the open living and dining room, highlighted by vaulted ceilings, wood floors, and a cozy gas fireplace. The chef's kitchen offers granite counters, a raised island with seating, and stainless steel appliances. At the front, a bright bay-windowed bedroom serves beautifully as a guest room or home office, conveniently located beside a 4-piece bath. The spacious primary suite includes a walk-in closet and a spa-like ensuite with double sinks and a glass-door shower. Main-floor laundry provides direct access to the heated double garage, perfect for two cars or a versatile workshop. From the living room, double glass doors open to a private outdoor retreat complete with a deck, gazebo, and patio, all enclosed by fencing and lush greenery. The finished lower level contains a large rec room with endless options for family nights, hobbies, or fitness. The third bedroom with a large window, full bathroom, and ample storage provides comfort for guests or extended family. Additional upgrades include California shutters, a hidden sliding screen door, custom porch railings, and a newer driveway (3 years). Condo fees include water, lawn care, and snow removal--making every season worry-free. This home offers the perfect balance of peace and convenience. (id:50886)
RE/MAX Niagara Realty Ltd
251 Hemlock Street Unit# 221
Waterloo, Ontario
Imagine having a place super close to both Wilfrid Laurier University and the University of Waterloo – that's what this condo is all about! If you're a parent considering where your child could live for university, or simply someone looking to invest wisely, this spot is a perfect opportunity you won't want to miss. A corner unit with 2 bedrooms and 1.5 bathrooms, plus, you get your very own private parking spot! It's just under 700 square feet but feels super roomy, and it even comes furnished. The kitchen is equipped with stainless steel appliances and granite countertops, making it both stylish and easy to cook in. Oh, and no more trips to the laundromat – you've got in-suite laundry right there! The building comes with a rooftop garden, a party room and a gym. Need to study or get some work done? There's a comfy lounge with a meeting room too. Being so close to both universities is huge, and you're also near shopping plazas, libraries, and have easy access to public transit. Getting around is a breeze! (id:50886)
Royal LePage Wolle Realty
288 Kemp Road W
Grimsby, Ontario
Unique 26-acre commercial property nestled in a prime location with endless potential uses! Ideal for the entrepreneur with a vision. Great business opportunity includes private club, full kitchen facilities, bar area, coat check, bathrooms and storage. Unleash your potential! (id:50886)
Royal LePage Macro Realty
2nd Floor - 398 Danforth Avenue
Toronto, Ontario
Complete Office Space on The Second Floor, Next Door to The Chester Subway, Fairly New Space 2021, Operated as Doctor's Clinic. Total SPACE 900 SqFt, asking $3,000 / Monthly Rent Net Plus $500/ Monthly T.M.I (id:50886)
Homelife/vision Realty Inc.
121 University Avenue E Unit# 41
Waterloo, Ontario
Excellent investment opportunity in the desirable Village on the Green! This bright and spacious 5-bedroom, 3-bathroom end-unit townhome offers over 2,200 sq ft of living space, including a finished basement with rec room, storage and laundry. The main floor features a large eat-in kitchen with walkout to a private yard, living room (presently used as a bedroom), and a convenient main-floor bedroom. Upstairs the oversized primary suite has a walk-in closet and ensuite, plus two more generous bedrooms and another full bath. Easy access to transit, shopping, dining, trails, and minutes to University of Waterloo, Laurier, and Conestoga College - the location is unbeatable! Highly rentable and move-in ready. With condo fees covering water, parking, and exterior up-keep, this is a turnkey, low-maintenance investment. (id:50886)
RE/MAX Twin City Realty Inc.
48 Frederick Avenue
Hamilton, Ontario
Just a 6-minute walk to vibrant Ottawa Street! This beautifully updated 2 bedroom, 1 bathroom home offers a maintenance-free backyard designed for entertaining while enjoying the perks of the Crown Point neighbourhood. The spacious front lawn features five large garden beds - perfect for growing fresh vegetables and herbs. A long driveway with parking for three leads up to the welcoming front porch with a newly built railing. Inside, natural light pours through the home from morning to evening, creating the perfect environment for thriving houseplants. The open-concept living room and kitchen are ideal for gatherings. The kitchen is outfitted with quartz countertops, stainless steel appliances - including a built-in dishwasher, wine fridge, and convenient pot filler. The updated 3-piece bathroom boasts brand-new tile and in-suite laundry with a folding counter for added functionality. Step out to the backyard and enjoy the large partially covered deck, which leads to a finished, insulated bonus space with hydro. Whether you’re looking for an office, workshop, yoga or art studio, the possibilities are endless. An additional insulated storage room with a separate entrance provides space for tools or could even be transformed into a sauna retreat. With Hamilton’s trendiest restaurants just steps away, you’ll love hosting friends for a cocktail at your new home before strolling to the patios of Ottawa Street. Does this sound like the perfect fit? Reach out today to book your private showing! RSA. (Photos were taken prior to the current tenancy, while the seller occupied the home.) (id:50886)
RE/MAX Escarpment Realty Inc.
39 Matteo Trail
Hamilton, Ontario
Occupancy is 1st December, 2025. Tenant pays for utilities and hot water rental. (id:50886)
RE/MAX Real Estate Centre Inc.
151 Reiber Court
Waterloo, Ontario
Immaculate, solid brick/stone bungalow located in Waterloo's sought after Beechwood Family Neighbourhood. Nestled on a quiet, private court with walking trails and natural parks. Custom built by Cook Homes with special consideration given to wheelchair accessibility, including open concept design, wide hallways & doors throughout the main floor. Nearly 2700 square feet of beautifully finished living space with 4 bedrooms, 3 full bathrooms and a fully finished basement. Meticulously maintained by the original owner offering modern comfort and traditional elegance. The 9' ceiling and the large transom windows on the main floor create an expansive and airy atmosphere throughout. The gourmet eat-in Kitchen features an abundance of cabinetry with beautiful granite countertops, 5 Stainless Steel appliances and large peninsula/breakfast bar that opens to vaulted ceiling Great Room/Dining Room and seamlessly connects to a tranquil landscaped rear yard oasis with huge 30 x 20 foot deck, decorative lattices and pergola with climbing plants and cascading water feature. Perfect for outdoor entertaining and peaceful relaxation. The spacious Primary Bedroom overlooks the backyard and includes well appointed 4 piece Ensuite and walk-in closet. The 2nd Bedroom has 2nd Ensuite privileges with wheelchair accessible shower and wide pocket doors. The fully finished lower level offers 2 additional Bedrooms and 3 piece Bathroom, cozy Recroom, wet bar/kitchenette, large Laundry Room, storage rooms, cold cellar and a convenient walkup to 2 car garage. Updates include freshly painted (2024) steel roof (2013) with transferrable warranty, furnace & AC (2019), new asphalt driveway for 4 cars (2025). Located minutes from Boardwalk shopping, groceries, transit, both Universities, Westmount Golf & Country Club, parks & schools. Offers a great lifestyle opportunity for families, professionals or downsizers looking for quality, low maintenance landscaping for maximum enjoyment with minimal effort. (id:50886)
RE/MAX Twin City Realty Inc.
101-(2nd Floor) - 1899 Avenue Road
Toronto, Ontario
Step into this sun-filled 2-bedroom apartment (approx. 650-700 Sq. Ft.) --Open Kitchen , Laundry closet separately in foyer. --Located on the second floor, right on Avenue Road. Recently fully painted with new laminate flooring, this home feels fresh and move-in ready. Enjoy large, airy windows that fill the space with light and a cozy front patio perfect for morning coffee. Nestled among restaurants, shops, and banks, everything you need is just steps away. All utilities included, making it hassle-free and convenient. (id:50886)
Forest Hill Real Estate Inc.
1609 - 188 Cumberland Street
Toronto, Ontario
Welcome To The Prestigious Cumberland Tower In The Heart Of Toronto's Coveted Yorkville Neighborhood. Discover this bright and thoughtfully designed 1 Bedroom unit. With a functional open-concept layout, south-facing views, floor-to-ceiling windows, and Engineered Laminate Plank Floors, this unit is filled with natural light and offers a warm, welcoming feel. Custom-Designed Kitchen Cabinetry With Stone Counters & Built-In Integrated Miele Appliances. Excellent Building Amenities Include 24-Hour Concierge, Indoor Pool, Gym, Party Room And Steam Room. Steps To Subway, World Class Shopping, Restaurants, U of T, Groceries And Much More! Enjoy The Best The City Has To Offer Right At Your Doorstep. Don't Miss This Opportunity To Call This Condo Your Home! Tenant pays for water, hydro, heat, and tenant insurance. (id:50886)
Royal LePage Terrequity Realty
2314 - 7 King Street E
Toronto, Ontario
1 Bdrm "Penthouse" W/ gas Fireplace-Lake & City Views. The Metropole-Unrivalled Location And Building And In Financial District- T T C At The Door: Restaurants, Galleries, Cafes All Within Minutes. A A A Amenities Security & Management. 9.5Ft Ceilings Perfect Suite For Urban Professional Couple, East Facing, Lots Of Natural Light, Close To: Shopping, St Lawrence Market, Hospital. ******* Please note HVAC is a fan coil unit- Air Conditioning turned on in the spring and off in the fall and heat is turned on in the fall and off in the spring. This is controlled by the Corporation on is out of the control of the landlords. Excellent Location, Building & Amenities: Steps To T T C, P A T H. Perfect Suite For Downtown Professional-No Smoking As Per Rules. 1 Dog Under 25 Pounds Allowed Or 1 Cat, Tenant Will Be Responsible For Any Damage Caused By Pet. PLEASE NOTE pictures are from before current tenant moved in, in 2021. (id:50886)
RE/MAX Find Properties
1413 Blackhorse Court
Ottawa, Ontario
Magnificent PALACE in Rideau Forest! This stunning FULLY FURNISHED estate (approximately 10,000 sq. ft.) is situated on a 2.45-acre lot in the prestigious Rideau Forest neighborhood. Featuring a majestic stone exterior, this home is the epitome of luxury living. A serene fountain at the entrance sets the tone for the opulence within. Upon stepping into the grand foyer, you're greeted by gleaming marble floors and a curved staircase adorned with a wrought-iron railing, creating a breathtaking first impression. The HERRINGBONE HARDWOOD FLOORS, 20-ft ceilings, two-tier windows, crown molding & exquisite chandeliers showcase intricate craftsmanship throughout this architectural masterpiece. Boasting 6 BEDROOMS & 9 BATHROOMS, this renowned property FEATURED IN MOVIES with mega CELEBRITIES offers unparalleled sophistication. Highlights include a DREAM KITCHEN with Taj Mahal granite countertops, integrated appliances, a butlers pantry & an elegant dining room. An inviting family room with a fireplace & a main-level bedroom with an ensuite. A PRIVATE wing for the primary suite, complete with a sitting area, fireplace, a dream closet & a BREATHTAKING 5 PIECE ENSUITE w/Heated floors. EACH BEDROOM FEATURES A WALK IN CLOSET AND ENSUITE BATHROOM, with one offering access to a private balcony. This FULLY FURNISHED ESTATE is an ENTERTAINERS PARADISE with a home theater, gym, and STEAM room. The WALK-OUT BASEMENT has a separate entrance, leading to an additional bedroom with an ensuite. Heated floors in select areas, dual furnaces, dual air conditioners, dual hot water tanks (owned), and a GENERAC home generator for peace of mind. Other notable features include: High-end appliances, Separate sound systems for individual rooms, ELECTRONICALLY LOWERED CHANDELIER for easy cleaning and the garage having a SEPARATE entrance to the basement. This FAMOUS CELEBRITY PROPERTY, surrounded by tranquility & grandeur, offers an unparalleled blend of elegance, privacy, and functionality. (id:50886)
Royal LePage Performance Realty
1109 - 17 Barberry Place
Toronto, Ontario
Live in style at Empire Condos in the heart of prestigious Bayview Village! This bright and functional 1+Den, 2-bath suite is designed with zero wasted space. Modern open kitchen with breakfast bar and a large balcony for entertaining. The primary bedroom has a private ensuite and sliding closets, plus a large den with French doors that can double as a 2nd bedroom or private office. Parking & locker included! Starting living at one of the best buildings Steps to Bayview Subway, Bayview Village Shopping Centre, 401/404 & YMCA. Amenities include 24Hr Concierge, Public Transit, Party Room, Visitor Parking, Virtual Golf, Guest Suites, Meeting Room, Library, Pet Restriction, Sauna, Security Guard, Security System. (id:50886)
Real Broker Ontario Ltd.
808 - 18 Concorde Place
Toronto, Ontario
Ravine. Sunny and spacious 2 bdrms, 2 full baths, approx. 1460 SF. All Rooms Overlook Ravine & Award Winning, Professionally Landscaped Courtyard. Freshly painted. Huge living room with gas fireplace creates toasty ambiance. Perfect for fall & winter evenings. Dining Rm suitable for family gatherings easily accommodates 10 ppl. Large Balcony Overlooks Koi Pond & Waterfalls, has Legal Gas BBQ ~ Perfect For Summer Dining & Entertaining. Feel the warmth of sun-drenched mornings from eat-in kitchen. Excellent layout in original condition awaits personalized renovations ~ create your ideal home. Generous primary bedroom fits king bed, features enste bath with large accessible, roll-in shower. 2nd bdrm also fits king bed & 3pc semi enste bath has walk-in shower. Note bedrooms need new closet doors. Speak to LA re this. Separate pantry & separate laundry rooms provide ample storage. Plus there's a locker! Ensuite hot water tank & heat pumps owned by condo corp. No cost to owners to repair, replace or maintain. Ensuite alarm wired to 24 Hr Security at Front Desk, (no rental contract to assume). Suites individually metered for hydro efficiency. Only pay for what you consume. Superb 5 star amenities ~ whirlpool, indoor salt water pool, gym, billiard and card rms, workshop, fully furnished guest suite. Elegant party room w/full kitchen, wet bar, dance floor, gas fireplace & terrace. Stunning library filled with excellent assortment of books & videos. Tennis court, car wash bay, fenced in dog run, garden plots, potting room. On-Site Superintendent, Property Manager and 24 Hour Uniformed Concierge/Security. Active Social Committee plans cultural events, dinners, parties, annual BBQ, stretch and exercise classes, aqua fit, book club, movie nights and more! Walk to Groceries, Coffee Shops, Aga Khan Cultural Centre. Close to Vibrant Shops At Don Mills~ Restaurants, VIP Theatre, Stores. Future LRT. Excellent busses to subways. Convenient to DVP/401. Hike/Bike Trails (id:50886)
RE/MAX Prime Properties - Unique Group
412 - 8 Mercer Street
Toronto, Ontario
Welcome To The Mercer! Luxurious 1+1 Bdrm, 2 Bath Condo W/ 1 U/G Parking. Approx 785 Sq Ft +180 Sq Ft Balcony Offering Boutique-Style Living In Toronto's Entertainment District. Modern Layout W/ Open Concept Design, Floor-To-Ceiling Windows & High-End Finishes. Ideal For Professionals Or Small Family. Enjoy 5-Star Amenities At Club Mercer - Gym, Theatre Rm & More! Steps To TTC/Subway, Rogers Ctr, CN Tower, Ripley's, Waterfront & Fine Dining. (id:50886)
Royal LePage Terrequity Realty
Main - 222 Joicey Boulevard
Toronto, Ontario
Welcome to 222 Joicey Boulevard - a bright and charming main-floor 2-bedroom apartment for lease in Toronto's highly sought-after Avenue Road / Wilson / Bedford Park / Cricket Club pocket. This well-maintained bungalow offers the perfect balance of comfort, character, and convenience, ideal for professionals, small families, or downsizers seeking quality living in Midtown Toronto. The spacious layout features an inviting living and dining area bathed in natural light, an updated kitchen with full-size appliances, ample storage, and generous counter space, plus two large bedrooms with closets and a spotless 4-piece bathroom. Step outside to enjoy the beautifully landscaped shared backyard-perfect for morning coffee, children's play, or summer barbecues-and private driveway parking right at your door. Nestled on a quiet, tree-lined street just steps from Avenue Road, this residence is walking distance to top-rated schools, neighbourhood parks, shops, restaurants, and cafés. Quick access to Highway 401, Yorkdale Mall, Yonge Street, and TTC transit makes commuting downtown or across the city effortless. This Bedford Park main-floor apartment delivers exceptional value and lifestyle: a turnkey home in a safe, family-friendly community with every essential nearby. Shared laundry is located on site, and the property is lovingly maintained by attentive landlords who take pride in offering a clean, quiet, and well-kept home. Available December 1. Non-smoking premises; no pets permitted. A rare opportunity to lease a bright, move-in-ready home in one of Toronto's most established neighbourhoods-walk to Avenue Road, Wilson Avenue, transit, shops, and restaurants. (id:50886)
Harvey Kalles Real Estate Ltd.

