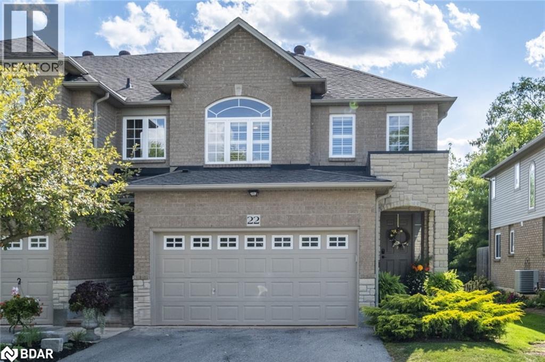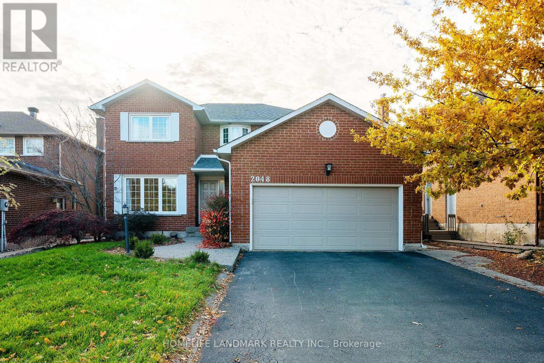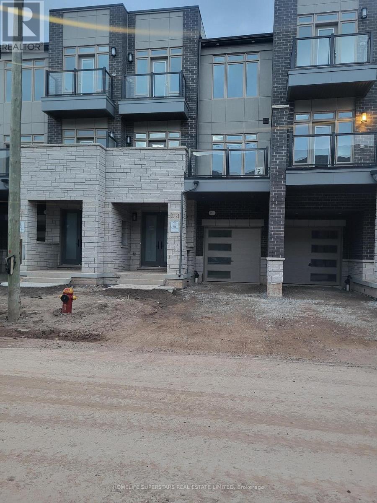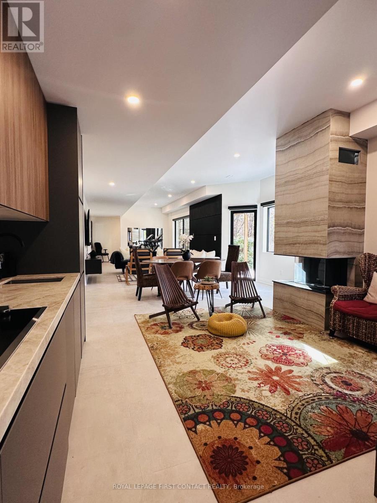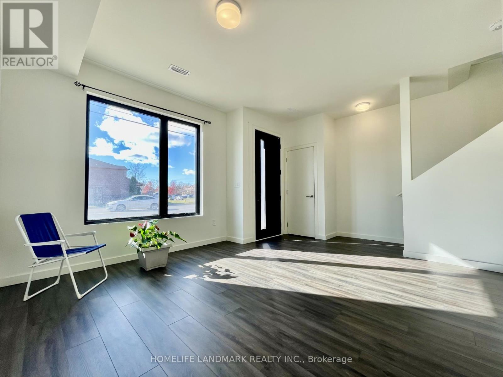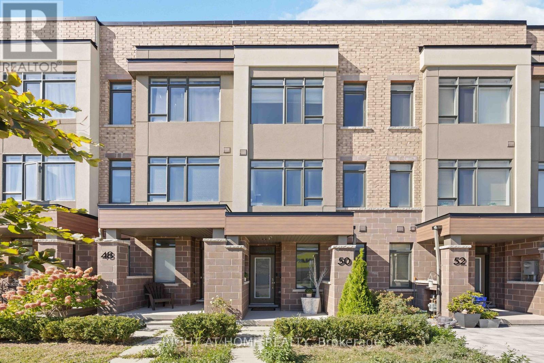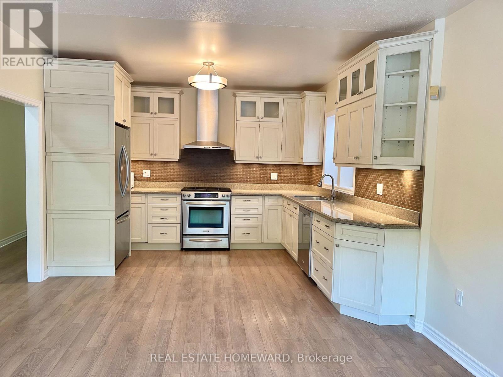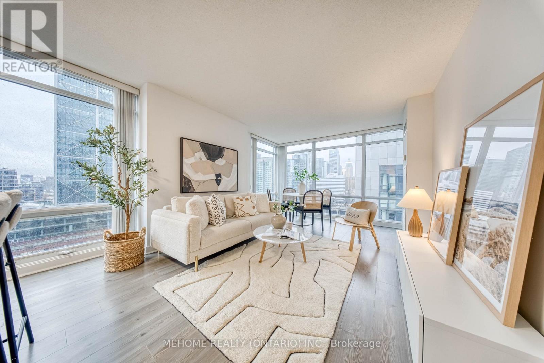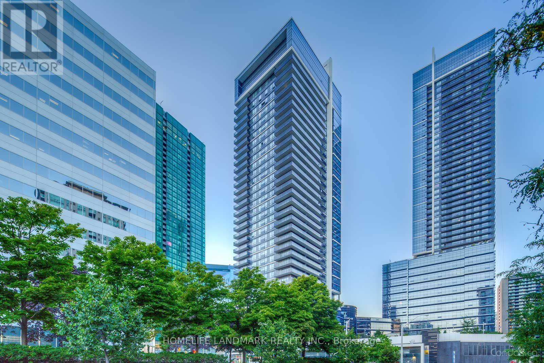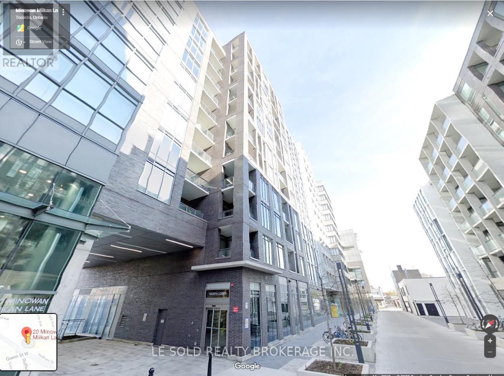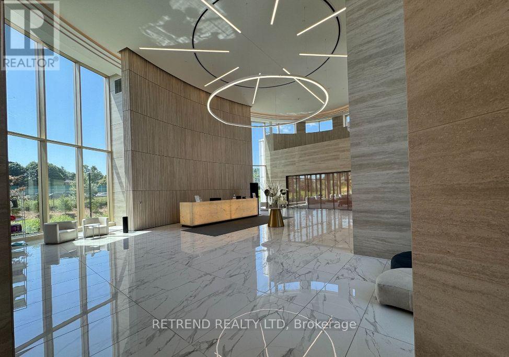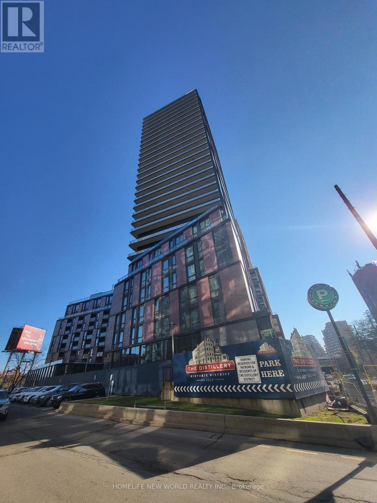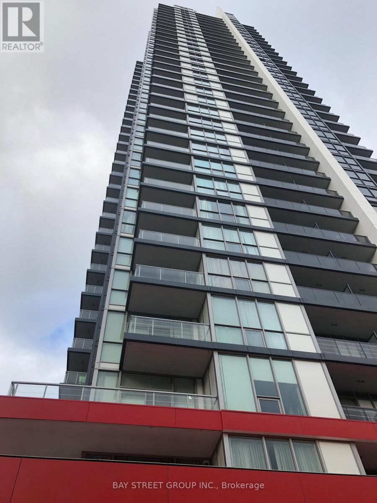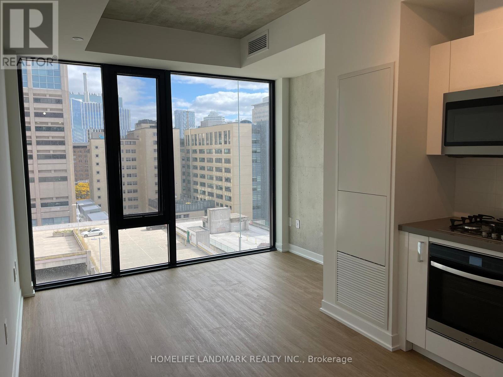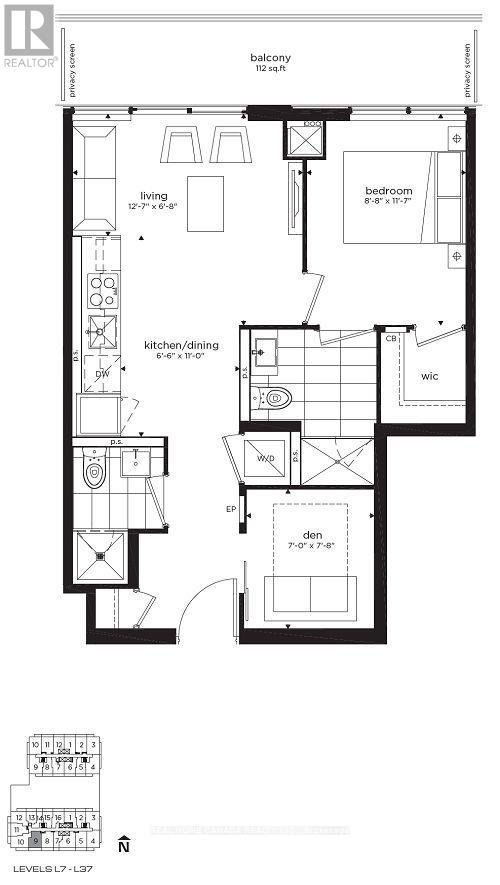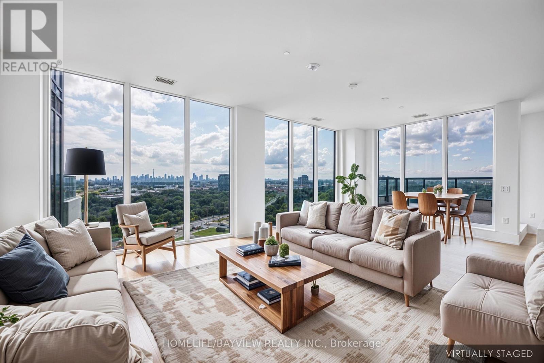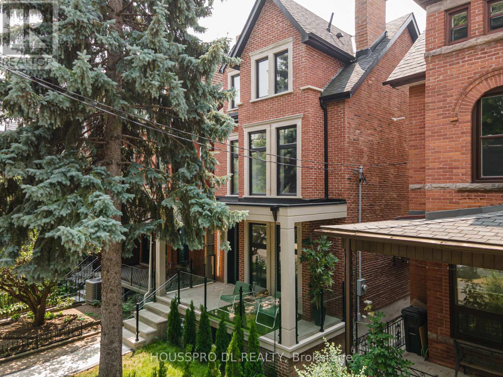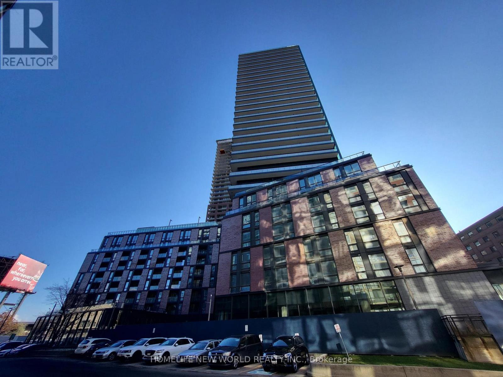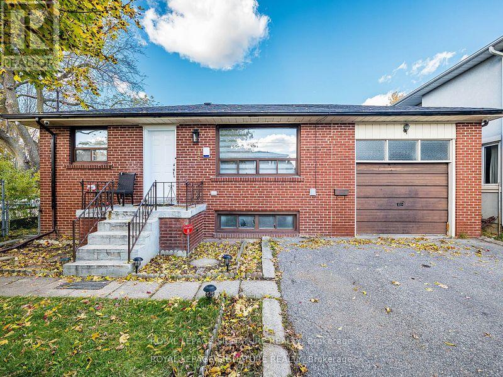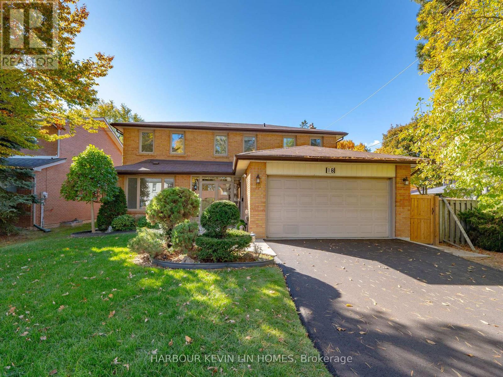130 Robert Street Unit# 22
Milton, Ontario
Welcome to The Fairfield's - a private enclave of executive townhomes quietly tucked in Milton's downtown core. This rare double-car garage, end-unit residence stands apart for its scale, privacy, and natural light. With more than 2,000 sq. ft. of total finished living space the home offers a warm, inviting layout and a quiet, central location that buyers value but rarely find. The main level features an inviting open layout with hardwood and ceramic flooring, a spacious Great Room with pot lights, crown moulding, a gas fireplace, California shutters, all flowing into the kitchen and out to a sun-filled patio and private garden. A main-floor laundry room with direct garage access and a convenient 2-pc powder room complete the level.. The upper level features a generous king-sized primary suite with an expansive ensuite offering a deep soaker tub, a separate walk-in shower, and a spacious walk-in closet. Completing the Second level are two comfortable bedrooms and a spacious 4 pc bathroom. The California shutters and soft broadloom provide a sense of calm and comfort on the upper level. The professionally finished basement expands your options. For buyers looking to add value, the home offers a premium end-unit position, a double-garage layout and an exceptional location, giving you a superior starting point for future value. At The Fairfield's, low-maintenance living is built in: snow removal, lawn care, exterior window cleaning, and general exterior maintenance are all handled for you. You simply lock the door and enjoy life. Situated along lush green space, a quiet stream, and the Milton Fairgrounds, the setting is both private and serene-yet just steps from Milton's historic Main Street, lined with cafés, restaurants, boutique shops, and year-round community events. This is more than a home. It's a rare combination of convenience, privacy, and future potential-right in the heart of one of Milton's most desirable communities. (id:50886)
Exp Realty Brokerage
18 - 3077 Cawthra Road
Mississauga, Ontario
Welcome to this beautifully maintained 2-bedroom, 2-bathroom corner townhouse located in Mississauga's highly sought-after Applewood community. Designed for both comfort and style, this home features multiple balconies, granite countertops, stainless steel appliances, and hardwood flooring throughout. The bright and inviting living room is highlighted by a stunning Turkish granite accent wall, adding a unique touch of character. The entire home has been freshly painted, offering a clean, move-in-ready experience from day one. Enjoy 10 ft ceilings with crown moldings on the second level and impressive 9 ft ceilings on the third level, creating an open and airy feel. Additional features include a natural gas BBQ hookup, two parking spaces, and the benefit of having only one neighboring unit, providing enhanced privacy. Conveniently located minutes from major highways including HWY 401 and the QEW, as well as top shopping destinations such as Square One and Sherway Gardens, this home offers exceptional accessibility for commuting, dining, and entertainment. This is an outstanding opportunity to live in one of Mississauga's most desirable, family-friendly neighborhoods-offering comfort, convenience, and modern living all in one. (id:50886)
Exp Realty
2048 Sixth Line
Oakville, Ontario
Oakville's River Oaks community, well maintained 4 +1 bedroom 2 storey home will be ideal for a new and growing family. This residence boasts 3 full bathrooms + powder room on main level, 2 full baths upstairs and one in basement. Features a curved oak staircase, with hardwood floors on main and upstairs level. Eat in kitchen, separate dining room. Main floor laundry Fresh paint throughout. Full finished basement with fireplace. New roof in 2019. This home shows very well and is located near some of the best public and private schools in Oakville. Close to GO Transit and QEW.Chimney has been capped, but can be re-opened. 2 wood-burning fireplaces. Floor plans attached. (id:50886)
Homelife Landmark Realty Inc.
461 Blackburn Drive Unit# 18
Brantford, Ontario
Welcome to 461 Blackburn Drive Unit #18, where modern comfort meets elegant design in the heart of beautiful Brantford City. This modern masterpiece end unit townhouse offers more than most detached homes do, with 3 spacious bedrooms, 3 bathrooms, and over 1,600 sq ft of thoughtfully designed living space. Step inside to a sun-soaked, open-concept main floor, where oversized windows, 9-ft ceilings, and rich laminate flooring create a bright, airy atmosphere. The gourmet kitchen is a true showstopper, featuring stainless steel appliances, quartz countertops, a large centre island, and stylish tile backsplash, perfect for casual meals or entertaining guests. Upstairs, retreat to the primary suite oasis with a walk-in closet and a private 3-piece ensuite. Two additional bedrooms offer flexibility for kids, guests, or a home office. Convenient upper-level laundry adds ease to everyday living. Enjoy outdoor space on your private backyard patio — ideal for morning coffee or evening relaxation. With an attached garage + driveway, parking for two is a breeze. Set in a quiet, family-friendly neighbourhood, you’re minutes from parks, schools, shopping, and all the conveniences of West Brant. This is low-maintenance living without compromise.. the perfect place to call HOME. Treat yourself to a new set of keys this fall, and fall in LOVE with where you live. (id:50886)
RE/MAX Twin City Realty Inc.
3321 Taha Gardens
Oakville, Ontario
Brand new, never lived in, 3-storey urban townhouse in a desirable Oakville location. This stunning newly built three-storey townhouse offers modern design and luxury finishes throughout. Featuring 10-feet ceilings on the second floor, modern kitchen with quartz counters, stainless steel appliances hardwood flooring, oak staircase and walkout to a large balcony. Located in a highly sought-after Oakville neighborhood, this home provides easy access to Highways 407, 403, and the QEW, as well as nearby parks, trails, shopping plazas, and the River Oaks Community Centre. Perfect for families and professionals looking for a stylish, move-in-ready home in a prime location. (id:50886)
Homelife Superstars Real Estate Limited
4b Pierce Court
Springwater, Ontario
Experience luxury living in this designer-finished, fully furnished, and fully renovated legal lower-level suite at 4 Pierce Court in prestigious Midhurst. This brand-new space has been created by a professional designer, offering a modern, warm, and upscale atmosphere that feels more like a boutique condo than a lower-level unit. Just move in and enjoy.The suite features a full, completely equipped kitchen with stainless-steel appliances, ample cabinetry, stylish finishes, and everything you need for everyday living. The open-concept living area includes a sleek modern fireplace, curated décor, and high-end furnishings that create a cozy, inviting retreat.The spacious bedroom offers a calm, hotel-style ambiance with quality linens, designer lighting, and smart storage. The spa-inspired bathroom continues the fresh, modern aesthetic with updated fixtures and clean lines.A key highlight is the private, separate entrance, giving you independence and convenience. The suite is part of a fully legal secondary unit, providing peace of mind with proper permits, safety standards, and professional finishes throughout.This rental is truly turn-key-all furniture, décor, kitchenware, linens, and essentials are included. Short-term rentals are allowed, offering flexibility for professionals, relocations, or temporary stays.Located on a quiet court surrounded by nature yet minutes from Barrie's shopping, dining, trails, golf, and Hwy 400, this suite offers both serenity and accessibility.Beautifully crafted and move-in ready, this lower-level suite at 4 Pierce Court delivers premium designer living with zero compromises. (id:50886)
Royal LePage First Contact Realty
29 Rainwater Lane
Barrie, Ontario
Looking for a new 3-level modern townhome to live in? You have found it! Your dream home is close to schools, parks, HWY 400, grocery stores, community centre, Costco and a gorgeous waterfront. 2 Minutes walk to plaza (Shoppers Drug Mart, coffee shop, restaurants, dental care etc.). This is an over 1600 sq ft liveable efficient townhouse with 3 bedrooms 2.5 baths. Master bedroom ensuite with 3-pc bath, his and hers closet. Main floor can be used as an office, an extra bedroom, gym room etc. 9' ceiling ground and main floor. High efficiency heat pump systems in heating and cooling. Contemporary cabinetry and kitchen island, Quartz countertops. Enjoy living in a value-oriented, family friendly community connected by shared amenities such as a summer pickle ball court, winter ice rink, outdoor fitness equipment & a park that encourages connection. Internet, TV cable and parking are included. Rental application, first & last, full credit report, employment & reference letters, pay stub please. (id:50886)
Homelife Landmark Realty Inc.
292 Verdale Crossing
Markham, Ontario
Less than $1000/sf With Parking! Welcome To Gallery Square, An Exceptional Community By The Remington Group, Located in Downtown Unionville, Offering Residents An Unparalleled Selection Of Social, Fitness, And Recreational Amenities.This High-Floor, Stunning 1+1 Bedroom, 2 Full Bathroom Condo Boasts A Smart, Functional Layout, With A Spacious Enclosed Den That Can Serve As A Comfortable Second Bedroom. Freshly Painted Walls, Modern Light Fixtures, And Stylish Window Coverings Make This Home Move-In Ready For Those Who Appreciate Contemporary Urban Living. Enjoy Premium Amenities Including A Fully Equipped Gym, Yoga Studio, Party Room, Theatre, Outdoor Terrace, Basketball Court, Guest Suites, Library, Games Room, 24-Hour Concierge, And Ample Visitor Parking. Perfectly Located : Cineplex Cinemas, Restaurants, And Shops Are Just Steps Away. Top-Ranking Unionville High School (2.2 Km), York University (1.4 Km), Unionville Go Station (1.9 Km), Union City (1.4 Km), And Whole Foods Market (900 M) Are All Within Easy Reach. Convenient Transit Access Via Viva, Go Train, Taxi Services, And More. (id:50886)
Power 7 Realty
50 Troon Avenue
Vaughan, Ontario
Welcome to 50 Troon Ave, Located in an Established Neighbourhood with Major Growth ahead (Major Mackenzie & McNaughton revitalization zone!)_with new retail, transit & streetscape upgrades - ensuring Strong future value for years to come. Perfect for families or investors looking for long-term Value .. This inviting Freehold Townhouse offers 4 bedrooms and 4 bathrooms, contemporary finishes, and plenty of Natural Light. The open-concept living and dining areas flow seamlessly, creating the perfect space for everyday living and special gatherings. Step outside to the oversized terrace, amazing for weekend barbecues and entertaining under the stars. A stylish kitchen with a central island, stainless steel appliances, and modern backsplash. Finished lower level with extra bath - ideal for Home office or Guest suite. With a Rare Two-Car built-in garage, this home balances practicality with comfort. Minutes from Maple GO Station, Walmart, local Parks, the library, and excellent Schools making it a wonderful place to grow, connect, and call home . Whether commuting Downtown or enjoying everything Vaughan has to offer. Don't wait - secure your home in Vaughan's fast-growing Maple community today before values rise with new infrastructure! (id:50886)
Right At Home Realty
169 Carlaw Avenue
Toronto, Ontario
Charming 2-Bedroom + Den Detached Bungalow offering comfort, space, and convenience in one of Toronto's most vibrant neighborhoods. Perfect for professionals, couples, or small families, this home combines modern upgrades with a cozy, welcoming feel. Property Features: 2 Spacious Bedrooms + Den - Ideal for a home office. Open-Concept Kitchen & Living Area - Bright and functional layout with sleek stainless steel appliances, a dishwasher, and modern cabinetry. In-Unit Washer & Dryer; Fenced in backyard, perfect for relaxing, gardening, or entertaining; 1 Parking Spot Included - Secure, hassle-free parking right on the property. Prime Location: Enjoy the best of city living with easy access to everything you need. Steps away from Streetcars 501 & 503 and the 72B Pape bus, making commuting a breeze. Outdoor Lifestyle - Just minutes to the scenic Martin Goodman Trail-ideal for biking, running, or waterfront strolls. Everyday Convenience - Nearby shopping options include Loblaws, FreshCo, Farm Boy, Walmart, and Canadian Tire. Neighborhood Vibes - Experience the charm of local cafés, restaurants, boutique shops, and beautiful parks all within walking distance. This home offers the perfect blend of comfort, style, and location; ideal for anyone looking to enjoy a relaxed lifestyle close to the city core. (id:50886)
Real Estate Homeward
1902 - 25 Telegram Mews
Toronto, Ontario
Montage at CityPlace! Enjoy a spectacular 270 view of the city from this bright and spacious 933 sq. ft. corner suite with a full-size balcony! Floor-to-ceiling windows fill the unit with natural light, while the functional split-bedroom layout and open-concept living area create the perfect space for both relaxation and entertaining.Featuring 2 bedrooms, 2 bathrooms, and a versatile open-concept den/study, this thoughtfully designed layout is ideal for comfortable living and working from home. The primary bedroom offers a double closet and 4-piece ensuite, while the second bedroom boasts floor-to-ceiling windows and a double closet overlooking the balcony. Enjoy the convenience of ensuite laundry with a full-size stacked washer and dryer, A stylish new kitchen backsplash, and updated appliances including a microwave with range hood (2023), dishwasher (2023), and fridge (2025). Luxury building with resort-style amenities including an indoor pool, hot tub, gym, theater, outdoor lounge, BBQ area, guest suites, and more. Direct underground access to Sobeys Market for everyday convenience.Steps to Harbourfront, CN Tower, Rogers Centre, The Well, transit, restaurants, and shops. Includes 1 parking space and 1 locker. *Low Maintenance Fee* (id:50886)
Mehome Realty (Ontario) Inc.
2009 - 2 Anndale Drive
Toronto, Ontario
Welcome To Hullmark Centre, Tridel's Luxury Signature Condo In North York. Spacious 1+Den With Stellar South View From The 20th Floor. Premium Modern Built-In Kitchen, Open Concept With newly installed laminate Floors Throughout, Oversized Den (Work From Home), Bright And Spacious Unit With Unobstructed View, Direct TTC Subway Connection, Minutes To Hwy 401, Whole Food, Banks, Sheppard Center, Restaurants, Includes 1 Parking Spot. Unit is ready for move-in. Come See To Truly Appreciate This Condo And This View! (id:50886)
Homelife Landmark Realty Inc.
721 - 20 Minowan Miikan Lane
Toronto, Ontario
Location!! Fabulous 1 Bedroom Condo Unit In The Heart Of The Financial District. Gorgeous, Bright & Spacious Unit. Open Concept. Very Private And Quiet Corner Unit Flooded With Natural Light Throughout. Breathtaking Sunsets And Your Own Private Terrace Large Enough. Awesome Building Amenities: 24Hr Concierge, Gym, Outdoor Terrace W BBQs, Party Room. Close To Station, Acc, Path And Waterfront. Walk To The Drake, Gladstone Hotel, Trinity Bellwoods. Metro & Wine Shop In Building, Freshco Across Street. 24Hr TTC Streetcar At Door. Easy Access To Gardiner. (id:50886)
Le Sold Realty Brokerage Inc.
33 Parliament Street
Toronto, Ontario
Brand New Waiting For You !!! Step into this Modern 3 Bedroom suit. Enjoy bright, modern living in one of the city's best neighbourhoods. This suite checks all the boxes: floor-to-ceiling windows, sleek finishes, and a smart open layout. . The den is perfect as a home office. The building brings serious hotel vibes: 24-hr concierge, co-working spaces, gym + yoga studio, pet spa, party room, BBQ terrace, outdoor pool, sun deck, and more. You're steps from the Distillery's shops, cafes, restaurants, galleries, and festivals-plus quick access to the TTC, Union Station, DVP, and Gardiner. A fresh, stylish space in a vibrant neighbourhood-this one's easy to love.1 Parking ( rarely Offered) + 1 Locker. (id:50886)
Gold Estate Realty Inc.
1212 - 27 Mcmahon Drive
Toronto, Ontario
Saisons Condos at Concord Park Place presents a nearly new, luxurious 2-bedroom, 2-bathroom residence featuring a large balcony with unobstructed views of the 8-acre park and the city skyline. With 9-foot ceilings and floor-to-ceiling windows, the suite is filled with natural light, offering a bright and spacious atmosphere throughout. The modern kitchen is beautifully appointed with built-in appliances, designer cabinetry, and a sleek quartz countertop. The unit also includes an EV parking space and a locker for added convenience. Located steps from both Bessarion and Leslie subway stations, as well as the GO Train, the home provides quick access to Highways 401 and 404, North York General Hospital, T&T Supermarket, IKEA, Canadian Tire, Bayview Village, and Fairview Mall. Residents enjoy unobstructed park views, with a soccer field, dog park, and water play area right downstairs, and can easily walk to the nearby community centre and public library. The building offers exceptional amenities, including a full-size basketball court, indoor swimming pool, sauna, multiple fitness gyms, a golf simulator, a formal ballroom, a wine lounge, and a touchless car wash, providing a resort-style living experience in one of North York's most connected communities. (id:50886)
Retrend Realty Ltd
605 - 35 Parliament Street
Toronto, Ontario
Brand-New 2 Bedroom unit in The Goode Luxury Condos! Nestled in the historic Distillery District, The Goode offers residents a unique blend of historic charm and modern convenience. This bright and spacious unit offers one of the best layouts in the building, featuring floor-to-ceiling windows, Modern Open Concept kitchen. The intelligently designed split-bedroom floor plan offers privacy and functionality, making it perfect for both everyday living and entertaining. TTC at the door front, and walking distance to Distillery District, St Lawrence Market and Toronto Waterfront and more! (id:50886)
Homelife New World Realty Inc.
2804 - 88 Sheppard Avenue E
Toronto, Ontario
Southwest corner unit at Minto 88, one of North York's most sought-after residences! Unobstructed panoramic views with floor-to-ceiling windows fill the home with natural sunlight all day long. Over 1,020 sq.ft Living Space (Spacious 968 sq. ft. interior + balcony), featuring 2 bedrooms, 2 full baths, and a large den that can serve as a 3rd bedroom or home office. 9-ft ceilings, freshly painted, and a functional split-bedroom layout offer both style and comfort. Built by Minto with LEED Gold Certification, known for quality construction, energy efficiency, and low maintenance fees. Premium amenities include 24-hour concierge, modern Fitness Centre, rooftop garden, and visitor parking. Steps to Sheppard Subway, Hwy 401, shops, dining, parks, and top schools. A bright, open home in one of North York's finest communities! (id:50886)
Bay Street Group Inc.
1106 - 195 Mccaul Street
Toronto, Ontario
This is an one year new studio with floor to ceiling windows and modern finishes. Everything you need is right at your doorstep! Within 5 mins walking distance you can reach both St Patrick and Queens Park subway station, UofT, OCAD, China Town, Hospitals, and tons of restaurants. Fully enjoy downtown lifestyle at this prime location! (id:50886)
Homelife Landmark Realty Inc.
3609-Master - 195 Redpath Avenue
Toronto, Ontario
***Master bedroom for lease***2 single will share this High Level Upgrade 1+1 Bedrm 2 Baths With Full Balcony 615 Sq.Ft. South Exposure, Laminate Floor Throughout, High Level Ceramic Floor In 3Pc Ensuite, quartz Stone Counter, Stainless Steel Appliance, Walk To Subway & Future LRT, Restaurants And Shops, Over 18,000 Sq.ft. Indoor & Over 10,000 Sf Outdoor Amenities Including 2 Pools, Amphitheater, Party Rm With Chef's Kitchen, Fitness Centre And Basket Ball Area. (id:50886)
Real Home Canada Realty Inc.
1510 - 30 Inn On The Park Drive
Toronto, Ontario
Welcome to the elegant Auberge on the Park, a Gold LEED Certified community by award-winning TRIDEL, perfectly located at Leslie & Eglinton and surrounded by lush parklands. This stunning 3-bedroom, 3-bathroom executive residence offers 1,740 sq ft of luxurious interior living space, two parking spots, one locker, and an impressive terrace ideal for morning coffee or sunsets overlooking Sunnybrook & Wilket Creek Park. A sun-filled corner suite with wall-to-wall, floor-to-ceiling windows, enjoy breathtaking South-West facing panoramic views of the Toronto skyline and greenery. The open-concept living, dining, and kitchen areas are perfect for entertaining, featuring engineered hardwood floors and a chef's kitchen with Miele appliances, quartz counters, a waterfall island, custom backsplash, and ample cabinetry. The primary suite offers two walk-in closets and a spa-inspired ensuite with glass-enclosed shower. The second bedroom includes its own ensuite with bathtub, while the third bedroom-also with a closet-functions beautifully as a guest room or home office. A separate laundry room with storage adds everyday convenience. Enjoy resort-style amenities: 24-hour concierge, visitor parking, state-of-the-art fitness centre, spin & yoga studios, outdoor pool, whirlpool spa, cabanas with BBQs, terrace dining, party & private dining rooms, theatre, rooftop gardens, and more. Unbeatable location-steps to Sunnybrook Hospital, Sunnybrook Park, Wilket Creek Park, E.T. Seton Park trails, and minutes to Toronto Botanical Gardens, Shops at Don Mills, restaurants, supermarkets, big box stores, Leaside, and the upcoming Eglinton LRT. A rare offering for those who value comfort, convenience, and luxury. Available December 1st. (id:50886)
Homelife/bayview Realty Inc.
82 Major Street
Toronto, Ontario
An Icon Reborn.Welcome To This Victorian Masterpiece,Meticulously Re-imagined And Completely Rebuilt From The Ground Up While Preserving Its Original Charm And Character,This Resid.Seamlessly Blends Historic Elegance With Masterful Craftsmanship And Bespoke Luxury Finishes.Every Detail Has Been Thought.Curated To Deliver An Extraord.&Timeless Living Exper.A True Standout This Remark.Residence Exudes Prestige,A Rare Blend Of Sophist,Scale&Presence In An Iconic,Ultra-Convenient Loc.In South Annex Harbord Village.Just A Short Stroll To The Vibrant Shops And Rest.Of Yorkville, UFT,Moments From World-Renowned Landmarks Incl.Casa Loma,The Royal Ontario Museum,The Art Gallery Of Ontario,Exhib.Place,CN Tower This Is The Perfect Home For The Modern Urban Family Seeking Both Culture And Convenience.Step Into The Grand Entr.,Where A Striking Open-Concept Design And Floating Glass Staircase Welcome You,Setting The Tone For The Elegant Living Spaces That Lie Beyond.The Family Room Is A Statement In Modern Comfort W Design.Chand.A Sleek Gas Firepl.Accented By Italian-Import Cabin.Perfectly Balanc.Warmth & Contemp.Flair.At The Heart Of The Home Lies The Chef-Inspired Kitchen,A Dramatic Waterfall Island Commands Atte.,Surroun.By Top-Tier Industr.-Grade Appl.,Desig.Chand.&Extens.Italian-Imported Cabin.Designed For Formal Entert.The Dining Room Exudes Sophist.W Floor-To-Ceiling Pict.Wind.And A Stunning Statement Chandel.Creating An Elegant Space Perf For Hosting Unforgett. Gatherings.An Alluring Powder Room Gracefully Compl.The Fl.Plan.Serene Upper-Level Retreats A Striking Skylight Staircase Guides You To The Serene Upper Lev.Where The Prim.Suite Serves As A Luxur.Retreat.It Feat.A Walk-In Dressing Room W California Clos.,Modern Skylight,Desig.Chandl.& Spa-Inspired Ensuite Adorned With Elegant Fini.Step Outside Onto A Priv.RoofTop Patio With Magnifi.Views Of The CN Tower And Downt.Skyline To Unwind And Take In Breathtaki.Scenery.2Nd Fl Equally Delight.Boast 3 Bdrms+2 Bthrms,Landry. (id:50886)
Housspro Dl Realty
329 - 35 Parliament Street
Toronto, Ontario
Brand-New 2 Bedroom + Den unit with Parking!! Nestled in the historic Distillery District, The Goode offers residents a unique blend of historic charm and modern convenience. This bright and spacious unit offers one of the best layouts in the building, featuring floor-to-ceiling windows, Modern Open Concept kitchen. The intelligently designed split-bedroom floor plan offers privacy and functionality, making it perfect for both everyday living and entertaining. TTC at the door front, and walking distance to Distillery District, St Lawrence Market and Toronto Waterfront and more! (id:50886)
Homelife New World Realty Inc.
194 Pleasant Avenue
Toronto, Ontario
Welcome To Prime North York Willowdale! Take The Opportunity To Invest In This High Demand Neighbourhood While The Time Is Right! This Beauty Boosts; Modern Open Concept Kitchen With Oversized Island, Modern Bath & 3 Nice Sized Bedrooms. Bright Modern Living Space Coveted & Versatile Layout! Downstairs A Bright Finished Basement Awaiting Your Few Finishing Touches! Basement's Functional Space Provides Many Options! A Large Rec/Family Room/ Plus additional Bedrooms (open concept) & Roughed In 3pc Bathroom - just need to install!. The Basement Features A Side Entrance That Leads To A Gardner or Entertainers Dream! Not To Mention A Lot That Is Every Builders Dream; Whether It Be Now Or In The Future This Lot Has So Much Potential Awaiting The Right Personal Touches. This Property Offers Options For All Types Of Buyers Whether You Choose To Live In, Rent Out Or Rebuild!! Mins. To Transit & Finch Subway - Close To Centre Point Mall & Yonge Street With All Shops, Restaurants & More Perfect City Living Experience Yet Tucked Away In A quiet Neighbourhood! Surrounded By Parks & Great Schools! Don't Miss This Opportunity! *Some pictures have been virtually staged* OPEN HOUSE SUNDAY NOVEMBER 30TH 2PM - 430PM (id:50886)
Royal LePage Signature Realty
18 Whitman Street
Toronto, Ontario
Welcome To 18 Whitman Street, An Elegant And Meticulously Maintained 2-Storey Detached Home Situated In The Prestigious Newtonbrook East Community Of Toronto. Situated On A Premium 61.2 X 100 Ft Lot, This Property Offers Approximately 4,012 Sq. Ft. Of Total Living Space, Including 2,425 Sq. Ft. Above Grade (Per MPAC) And A Fully Finished Basement, Featuring 4+2 Bedrooms And 4 Bathrooms. The Main Floor Boasts An Inviting Open-Concept Design Highlighted By Hardwood Floors, Crown Moulding, And Abundant Natural Light, Including A Spacious Living And Dining Area Perfect For Entertaining, And A Cozy Family Room With A Gas Fireplace And Walk-Out To A Private Backyard. The Gourmet Kitchen, Completely Renovated, Showcases Granite Countertops, Custom Cabinetry, Pot Lighting, And Premium Stainless Steel Appliances, Including A KitchenAid Stove/Oven, GE Profile Refrigerator And Dishwasher, Panasonic Microwave, And Pacific Range Hood. Upstairs, The Primary Suite Offers A Large Walk-In Closet And A Luxurious 5-Piece Ensuite, While Three Additional Bedrooms Provide Generous Space For Family And Guests. The Lower Level Expands The Living Area With A Large Recreation Room, Wet Bar, Two Additional Bedrooms, A 3-Piece Bath, And Ample Storage. Additional Updates Include A Remodeled Powder Room, Premium Marble Like Porcelain Tiles In The Hallway, Hardwood In Living/Dining Areas. This Home Also Features A 2-Car Garage With Parking For Six Vehicles. A Fully Fenced Private Backyard Featuring An Interlocking Patio, Complemented By Professionally Landscaped Front And Rear Yards. Conveniently Located Near Top Schools: Brebeuf College School, St Josephs Morrow Park CS, St Agnes, Lillian PS, Cummer Valley MS, Newtonbrook SS, Public Transit, Supermarkets, And A Park At The End Of The Street. This Home Combines Style, Functionality, And An Unbeatable Location Making It The Perfect Place To Call Home. (id:50886)
Harbour Kevin Lin Homes

