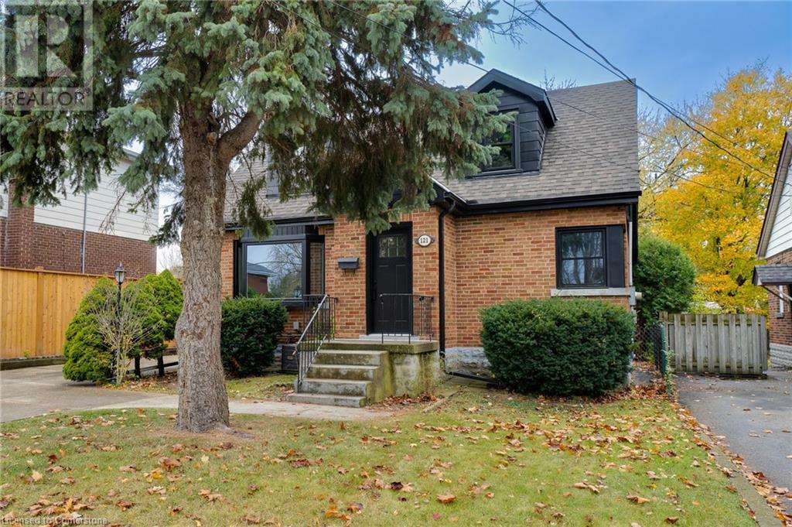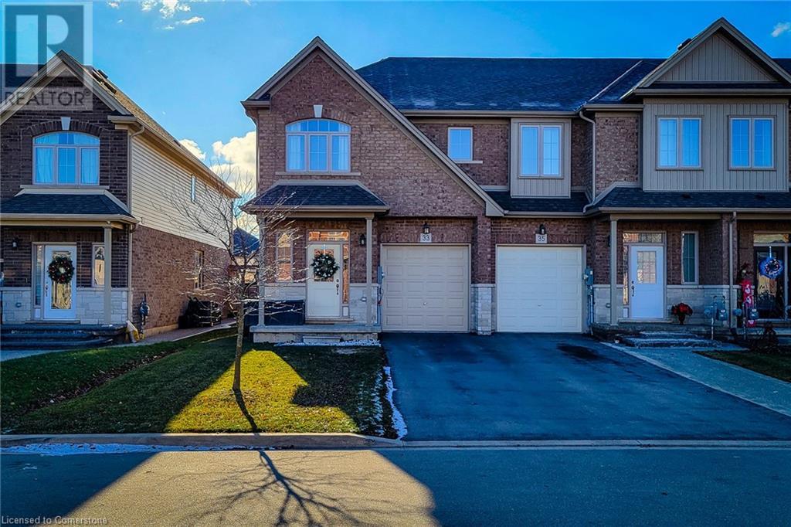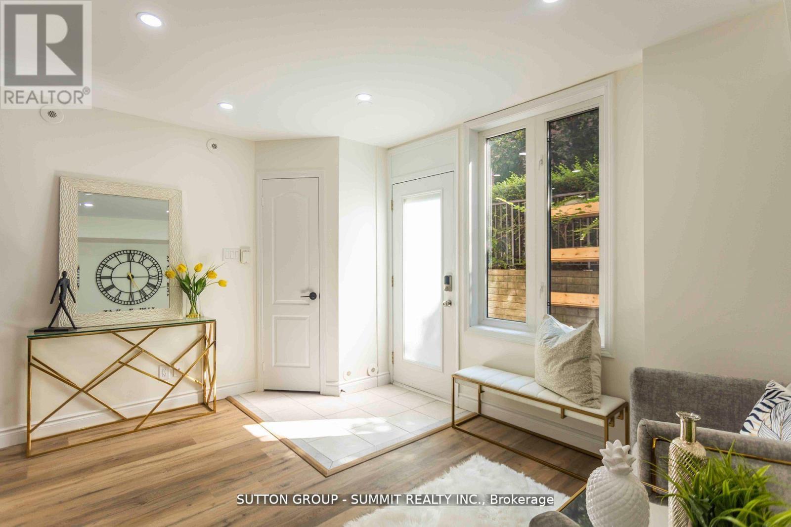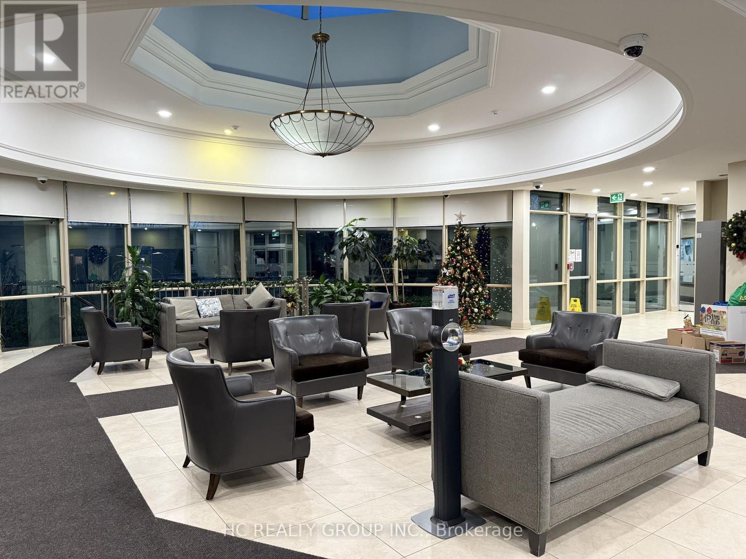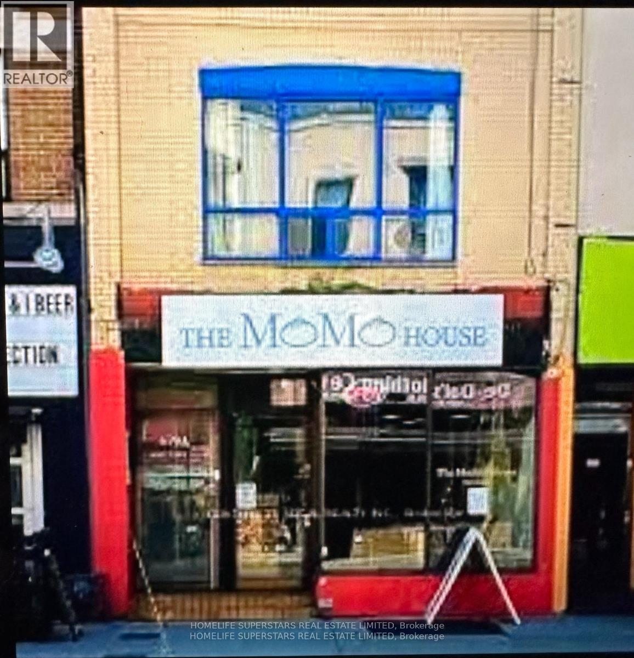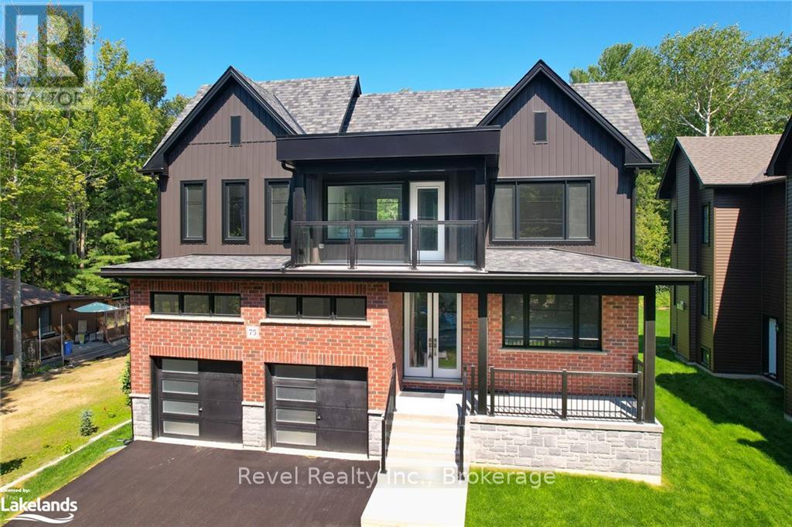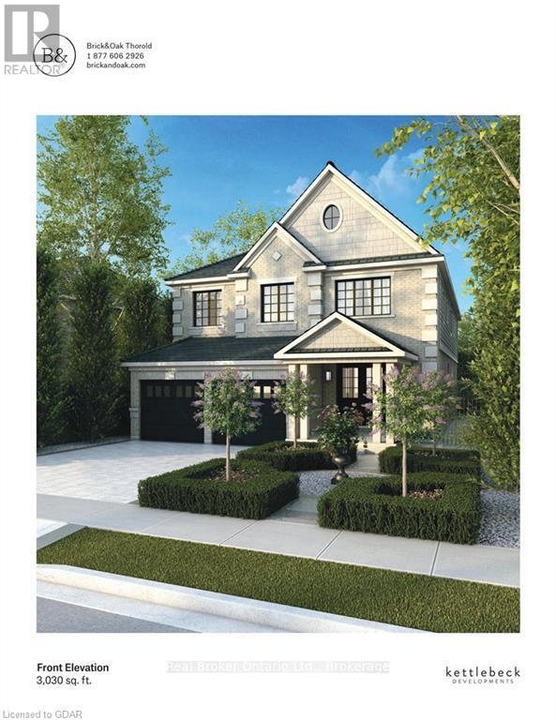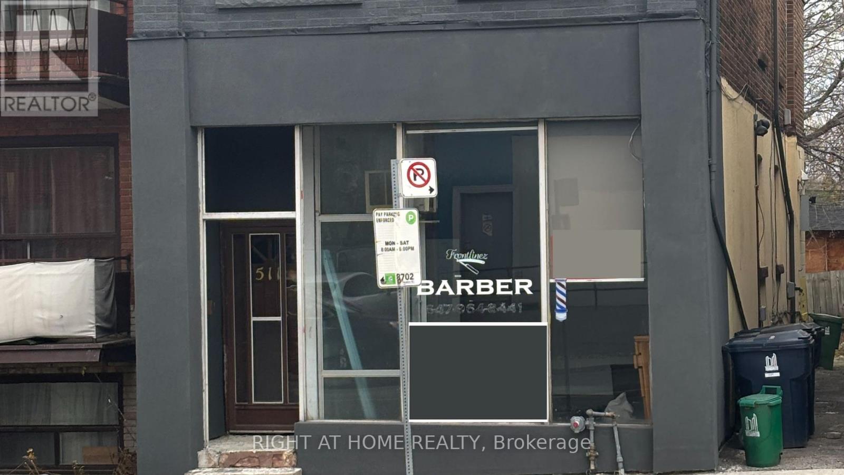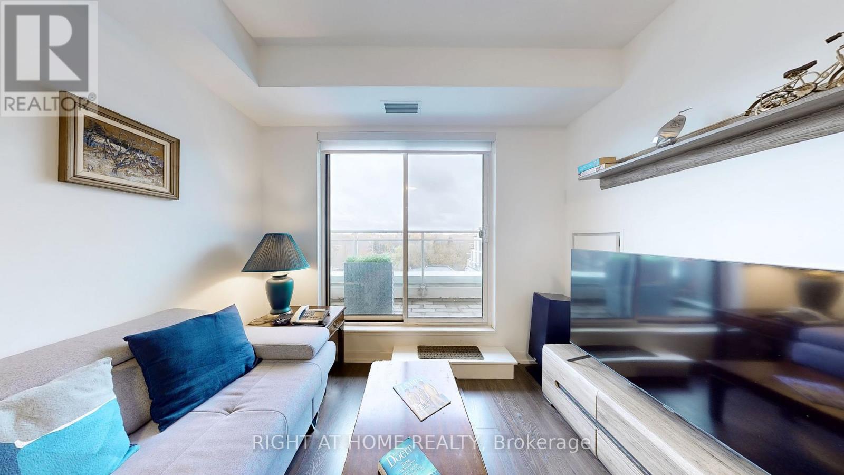1208 - 20 Shore Breeze Drive
Toronto, Ontario
Located in the iconic waterfront building right at the edge of Lake Ontario, this direct-lake-facingunit provides breathtaking, permanently unobstructed views of Toronto city sky-line and thelake. It is set for comfort, relaxation, enjoyment, health, and convenience by offering a quiet,beautiful, healing and also classy environment. People may feel like in a luxury resort hotel, or acozy Mediterranean dwelling, marvelling at the spectacular sky, progressive clouds, and theboundless blue water.This 680sf functional unique suite offers maximum space potential. Even the second bedroomcan accommodate one double bed and one twin bed. It has hosted a family of four for a fewtimes. It is a great choice for those crave for million dollar view but have a limited budget for atwo-bedroom lake-facing unit.This unit features a two-meter-wide baloney which is offered limitedly even in the same building.It well expends living space and enables multiple activities on the balcony. Numerous upgradesinclude engineered, homogenized floor throughout, all mirrored closet doors, livingRoom sconces, and extended 42-inch kitchen cabinets providing spacious storage for amiddle sized family.The building features a complete spectrum of resort style amenities including swimmingpool, gym, swimming pool, sauna, yoga room, theatre, BBQ Terraces, boardroom and muchmore.This landmark building is located at a hub of great Toronto area and close to the highwayentrance, so that it is very easy to get to downtown, Mississauga, North York, airport, and otherareas in GTA without heavy traffic.In this most sought-after waterfront neighborhood in the city, people can enjoy convenient lifefrom assorted restaurants and supermarkets of nationwide supply chains. The Torontos biggestwaterfront park and bus stops is right at footsteps.This luxurious condo is ideal for those looking for a home offering the perfect blend of city andnature living. **** EXTRAS **** Homogenized flooring throughout, Modern Kitchen With Premium B/I S/S Appliances and thickquartz countertops, Ceramic Wall Tiles and Floor in B/R.*For Additional Property Details ClickThe Brochure Icon Below* (id:50886)
Real Land Realty Inc.
3 New Seabury Drive
Vaughan, Ontario
Newly Renovated Top To Bottom 4+1 Bedroom Home Is Owner Occupied. Nestled In A Serene Neighbourhood Including A Fully Finished Basement. This Detached Corner Lot Offers Two Kitchens. Additionally, The Presence Of Two Separate Laundry Rooms Adds Practicality And Efficiency For A Busy Household. **** EXTRAS **** Roof (2023), 2 Kitchens (2023), Appliances (2023), Bathrooms (2023), Engineered Hardwood Flooring (2023) (id:50886)
Homelife Superstars Real Estate Limited
Main - 17 Avis Crescent
Toronto, Ontario
Spacious 3 Bedroom Bungalow Available for Rent! Located In A Quiet Family Oriented Neighborhood Of Detached And Semi-Detached Homes in East York. Spacious Living & Dining Space W/ Modern Open Concept Kitchen.Spacious 3 Bedroom Bungalow Available for Rent! Located In A Quiet Family Oriented Neighborhood Of Detached And Semi-Detached Homes in East York. Spacious Living & Dining Space W/ Modern Open Concept Kitchen. Minutes From Taylor Creek Park, Schools, Transit & All Of The Area's Amenities. Minutes From Taylor Creek Park, Schools, Transit & All Of The Area's Amenities. **** EXTRAS **** Main Floor Only, Basement not included, Tenant to pay 2/3 of shared utilities. Shared Use of Laundry W/ Basement Tenant. 1 Carport/Driveway Parking Space Included. No Access To Deck & Backyard - No Pets & No Smokers (id:50886)
RE/MAX Excel Realty Ltd.
367 - 415 Jarvis Street
Toronto, Ontario
Prime Downtown location, steps to subway ,Toronto Metropolitan University. Spotless 870 sqft+ Rooftop patio + underground parking. (id:50886)
Homelife Landmark Realty Inc.
1 - 444 Westmount Avenue
Toronto, Ontario
Main Floor Unit! In High Demand Area With Private Entrance & Plenty Of Light. Functional 1 Bedroom Floor Plan Features Laminate Flooring, Newer Kitchen Cabinetry With Ample Storage & Newer Appliances. Fresh 3 Piece Bathroom Ensuite. Great Laundry Access. Steps to TTC, Shops, Restaurants And Much More! (id:50886)
Sutton Group-Associates Realty Inc.
121 Lake Avenue Drive
Stoney Creek, Ontario
Welcome to this completely renovated gem, where every inch of the home has been thoughtfully updated and renovated. Nestled on a large lot, this property offers the perfect balance of privacy, space, and modern living. Enjoy the efficiency and comfort of natural gas, with all systems upgraded to provide optimal performance and energy savings.Stay comfortable year-round with the new, energy-efficient furnace that ensures consistent warmth and lower utility bills.The fully finished basement offers a private retreat with a spacious living area, full washroom, cozy bedroom and laundry room. With a separate entrance, the basement is perfect for guests or in-law suite potential. The main floor showcases a stunning new custom kitchen including new cabinetry, premium stainless steel appliances, and generous counter space, it's an entertainer’s dream.New White Oak Hardwood Floors throughout the home enhances the open, airy feel of the living spaces.The main floor has been carefully designed to create an open, flowing layout that’s perfect for modern living. Relax and unwind on the charming veranda, offering a peaceful outdoor retreat with lovely views of the spacious yard. Whether you're looking for a move-in-ready family home or a stylish space to entertain, this property checks all the boxes. Don’t miss out on the opportunity to make this fully renovated beauty your own.Schedule a viewing today! (id:50886)
Exp Realty
33 Fairgrounds Drive Drive
Binbrook, Ontario
This Modern End Unit Townhouse Feels Like A Semi With One Of The Largest Backyards In The Neighbourhood! Nestled On A Quiet & Family Friendly Street In Binbrook. The Main Floor Features An Open Concept Living Space With A Large Modern Kitchen, Dining Area & Large Living Room Space. The Kitchen Is Equipped With Stainless Steel Appliances & Lots Of Counter & Cabinet Space. The Living Room Features A Walk Out To The Oversized Backyard. The Main Floor Also Includes A Powder Bathroom For Guests. The 2nd Floor Includes 3 Large Bedrooms & Two Bathrooms. The Primary Features A Large 4 Pc Ensuite & Walk-In Closet. The Laundry Room Is Located On the 2nd Floor For the Ultimate Convience. The Townhouse Includes an Unfnished Basement Perfect For Additional Storage Or Play Area. The End Unit Townhouse Comes With It's Perks With No Neighbours On The Left. A Long Driveway & An Oversized Backyard. This Townhouse Is Just Steps From Major Retailers, Bellmoore Elementary School & Our Lady of Hope Catholic Elementary School, & Parks. (id:50886)
Sutton Group Quantum Realty Inc
160 University Avenue W Unit# 19
Waterloo, Ontario
Established hot pot and Chinese Food - Xiang Man Lou - one of the largest Chinese Restaurants in Kitchener-Waterloo Area, perfect design with good renovation and equipment. Located in one of the business plazas in the City of Waterloo: University Plaza. Right beside the University of Waterloo and Wilfrid Laurier University. High volume traffic. The major renovations include a power panel, HVAC, lighting, ceiling, tables, floor,kitchen equipment (hood fans, gas range, walk-in fridge, dishwasher, fridges, water softener), bathrooms and security cameras. Excellent locationand a great deal. Please don't go directly. (id:50886)
RE/MAX Twin City Realty Inc.
A - 18 Majestic Drive
Ottawa, Ontario
Discover modern comfort and convenience in this fully updated 3-bedroom main level unit in Manordale. Beautifully updated; new kitchen, bathroom, new appliances, refinished hardwood floors, new deck and a huge yard space. Contemporary colors throughout & finishes with in-unit laundry. Enjoy a spacious open concept layout integrating living, dining, and kitchen with stainless steel appliances and quartz countertops. Abundant natural light and contemporary finishes create a welcoming atmosphere. Strategically located near Algonquin College, ideal for students and professionals. Three generously sized bedrooms offer privacy and comfort. Dedicated washer/dryer facilities ensure convenience. Don't miss this opportunity for a prime rental, Experience comfort, convenience, and contemporary living in Manordale., Flooring: Hardwood, Deposit: 6900 (id:50886)
RE/MAX Hallmark Realty Group
40 Jarvis Street
Fort Erie, Ontario
Prime Commercial Space Available for Lease in Fort Erie!\r\n\r\nThis space is perfect for businesses seeking downtown commercial exposure for their business. Situated on a tree lined street that has just been street scape and locally improved this spot has never been better. Surrounded by new businesses that are doing well and a community of local people excited about their business. This location was previously operating by as a tattoo parlour so this space is nicely arranged for a similar type business model or an aesthetics or health and wellness type business requiring individual rooms and a reception area. Enjoy convenient street parking right at your doorstep and easy access to the store fronts through a 42"" wide door opening. The new Business owner will also enjoys one designated parking spot at the rear .This space also offer store for product in the basement. heating and cooling is nicely arranged with a hot water heating system that is included in the rent and ductless air-conditioning paid by the tenant. (id:50886)
Century 21 Heritage House Ltd
1210 - 202 Burnhamthrope Street E
Mississauga, Ontario
Welcome to brand new keystone condos built by Kaneff. Prime location in the heart of Mississauga. Never lives in two bedrooms with two full bathroom. 9' ceilings, beautiful lake views from a private balcony. Excellent layout with laminate floor in the living area, Walking distance to SQ1, Close to public transit, go train, schools, parks, QEW, 403, ensuite laundry, great amenities. (id:50886)
Living Realty Inc.
141 - 141 Fleetwood Crescent
Brampton, Ontario
Beautiful 3 Bedroom Townhome in Renovated Fleetwood Estate Complex. Newer Galley Kitchen W/Extra Cupboard & Counter, Stainless Steel Fridge & Stove, Large Living Rm/Dining Rm Combination with W/O from Dining Rm to Fenced Backyard. Low Maintenance Private Backyard W/ Patio Stones & Gazebo & Greenspace Behind. 2nd Floor has Large Primary Bedroom W/ Walk-In Closet and Large Window. Newer Bathroom, Large 2nd Bedroom W/Closet & Cozy 3rd Bedrm W/Closet. Open Concept Rm in Basement has Many Possibilities- Recreation Rm, Fitness Rm, Office , etc Basement also has 3 Piece Bathroom. Utility Rm combined W/ Laundry Rm has Deep Laundry Sink. Complex has Outdoor Pool, Children's Playgrounds. Currently Building basketball Court and Volleyball/Badminton Courts **** EXTRAS **** Newer Furnace & A/C (2020), Newer Floors (2020), Newer Fridge (2021). Two Private Outside Enclosed Storage Areas. Close to Schools, Parks, Transit, Bramalea City Centre (id:50886)
Royal LePage Credit Valley Real Estate
516 - 490 Gordon Krantz Avenue
Milton, Ontario
Be the first to live in this Elegant & Bright brand new 1 bedroom + den . There is no carpet & tons of upgrades in the unit. , with an underground parking .The unit is filled with natural light. . The laundry area is perfectly right inside the apartment. Building amenities has 24-hour concierge, visitor parking. **** EXTRAS **** Tons of upgrades , Island in the kitchen , Super shower , added pot lights in the Living/Dining , Mirrors added to closet board sliders & Barn door at the Den, etc (id:50886)
Right At Home Realty
Bsmnt - 297 Ruggles Avenue
Richmond Hill, Ontario
Excellent Location! Close To Yonge. Steps To Go Train, Viva, Mall, Community Centre. Mins To Hospital, Highway 404 & 407, Walmart & Library. Newly Renovated 2 Bedrooms Basement With Lots Of Windows & Separate Entrance. Open Concept Living & Kitchen. Two Years' New Vinyl Floor Thur-Out & Painted, New Bathroom With Large Shower. Ensuite Laundry. **** EXTRAS **** Fridge, Stove, Washer & Dryer. Tenant Pays 40% Of Utilities. (id:50886)
RE/MAX Imperial Realty Inc.
421 - 12 Douro Street
Toronto, Ontario
WOW WHAT A SHOW STOPPER. RECENTLY RENOVATED UNIT WITH NO DETAIL SPARED. LAMINATE FLOORS THROUGHOUT. LESS THANK 1 YEAR OLD KITCHEN WITH QUARTZ COUNTERTOPS, BACKSPLASH AND S/S APPLIANCES. POT LIGHTS IN LIVING, DINING AND KITCHEN. 2 BEDROOMS - PRIMARY WITH GENEROUS SIZE CLOSET. UPDATED BATHROOM THAT LOOKS LIKE ITS STRAIGHT OUT OF A HOME DECOR MAGAZINE. LARGE TERRACE TO RELAX, BBQ AND HOST FRIENDS AND FAMILY. SHORT WALK TO THE LAKE. CLOSE TO PARKS, SHOPS, AMENITIES, RESTAURANTS; ALL THAT KING ST. W AND LIBERTY VILLAGE HAS TO OFFER. SHORT AND EASY COMMUTE INTO THE DOWNTOWN CORE. IT JUST DOESN'T GET ANY BETTER THAN THIS. ALL UTILITIES INCLUDED IN THE MAINTENANCE FEES. **** EXTRAS **** LAMINATE FLOORS THROUGHOUT, SMOOTH CEILINGS IN LIVING, KITCHEN, DINING. RECENTLY UPDATED KITCHEN WITH NEWER APPLIANCES. UPDATED BATHROOM; FLOOR AND WALL TILES, TUB, VANITY, TOILET. (id:50886)
Sutton Group - Summit Realty Inc.
2 - 2475 Yonge Street
Toronto, Ontario
Location, Location! Bright & Brand New Two Bedrooms Unit On Yonge St With Starbucks Downstairs! (5 Min Walk To Eglinton Ttc Subway Station). Bright, Clean Apartment, Located On The 2nd Floor, Washer/Dryer Inside Unit. Everything You Need Within Minutes Away - Grocery Stores, Metro, Markets, Cineplex, Shops, Banks, Shoppers Drug Mart & The New Yonge/Eglinton Shopping Centre. **** EXTRAS **** All Elfs, Fridge, Window Coverings, Fridge, Stove. Washer & Dryer (id:50886)
Homelife Landmark Realty Inc.
1512 - 35 Finch Avenue E
Toronto, Ontario
Newer renovated two bedroom, total furnitured, split layout , two bedroom, two bath, one parking spot, south view , very bright and sunshine, close to finch subway station and direct Bus to York university. Easy access to subway, restraurant, supermarket, best school, Mckee Ps , Earl haig High school. (id:50886)
Aimhome Realty Inc.
317 - 170 Jozo Weider Boulevard
Blue Mountains, Ontario
Step into luxury living with this recently updated one-bedroom suite at Seasons At Blue. Boasting an open-concept layout, this unit offers ample space and privacy, complete with full kitchen facilities and a cozy living area. Rest easy in the comfort of a private bedroom with a queen bed, supplemented by a convenient sofa bed in the living space. Sold fully furnished, this suite is not only a retreat but also a lucrative investment, generating over $21k in net income through the Blue Mountain Resort rental pool program in 2023.\r\nBut that's not all – having already paid and completed a refurbishment costing almost $55k, this unit stands out among its peers. Featuring new paint, flooring, furniture, bathrooms, and kitchen appliances, it exudes a fresh, contemporary ambiance. Enjoy easy access to village boutiques, as well as a myriad of outdoor activities such as skiing, mountain biking, hiking, and golfing. \r\nIndulge in the resort's amenities, including a year-round outdoor hot tub, seasonal swimming pool, fitness room, and sauna. With two levels of heated underground parking, underground bike storage, and a ski locker, convenience is at your fingertips. Plus, take advantage of exclusive access to a private beach just a short 10-minute drive away on the picturesque shores of Georgian Bay. Condo fees cover utilities, allowing for hassle-free ownership. Experience the ultimate in convenience with ski-in/ski-out access to Blue Mountain's slopes, and embrace the enchanting beauty of each season. Whether you seek a luxurious retreat or a savvy investment opportunity, Seasons At Blue offers the perfect blend of comfort, convenience, and profitability. HST on the purchase price is applicable but may be deferred by obtaining an HST number and participating in the Blue Mountain Resort rental program. 2% + HST Blue Mountain Village Association entry fee is applicable and annual fee of $1.00 +HST per sq.ft. payable quarterly. (id:50886)
RE/MAX By The Bay Brokerage
2602 - 85 Wood Street
Toronto, Ontario
Experience luxury living in this spacious 2 Bed 1 Bath Condo at the prestigious Axis Condos in the heart of downtown Toronto. This South exposure unit offers abundant sunlight, stunning south-facing views, and floor-to-ceiling windows. The open-concept layout features a designer kitchen with quartz countertops, sleek built-in appliances, and laminate flooring throughout. Walking distance of College Subway Station, U of T, Toronto Metropolitan University (formerly Ryerson), Eaton Centre, Loblaws, Supermarkets, Banks, and more. Amenities include a 24-hour concierge, a fully equipped gym, a party room, and a business center. Ideal for those seeking style, convenience, and vibrant urban living. (id:50886)
Proptech Realty Inc.
5903 Piperville Road
Ottawa, Ontario
Welcome to this beautifully updated home, located just 20 minutes from downtown! Nestled in a serene setting, this charming property offers 3 spacious bedrooms, 1.5 bathrooms, and a bright, naturally lit living room that flows seamlessly into a large, functional kitchen. The finished basement provides a generous recreation room, ideal for relaxation or hosting gatherings, along with an additional half bathroom for added convenience.Located at 5903 Eighth Line Road, now renamed ""Piperville,"" this home has been thoughtfully updated to blend modern comfort with timeless appeal. Notable improvements include heat pumps and A/C (2022) for efficient heating and cooling, as well as crawl-space insulation (2022) to enhance energy efficiency and comfort. The kitchen also boasts a new floor (2021), while new blinds (2021) provide improved light control and privacy throughout the home.A new carport (2023) offers sheltered parking, and the outdoor gazebo (2021) is a perfect addition for enjoying outdoor living, whether for quiet moments or entertaining guests. Inside, the home has been refreshed with new paint (2021), adding brightness and a contemporary feel. To protect the home from the elements, front gutters (2022) were installed, ensuring proper water drainage and preserving the homes structure. The backside roof shingles (2024) have been fully replaced, offering long-term durability. The new dishwasher and stove (2024) modernize the kitchen, making it both functional and stylish. For added security, a custom security camera system (2021) provides peace of mind.With its perfect combination of privacy, spacious living areas, and thoughtful upgrades, this home offers a unique opportunity to enjoy both tranquility and modern living. Whether youre looking for a peaceful retreat or a space to entertain, this property has it all. Dont miss your chance to make this beautifully updated home yours! (id:50886)
Tru Realty
801 - 30 Harrison Garden Boulevard
Toronto, Ontario
Spacious One Bedroom Menkes Spectrum Condo In Heart Of North York! Walk To Subway, Restaurants, Banks, Coffee Shops, Park, Entertainments And So Much More! Engineered Hardwood Floors, Breakfast Bar Open Concept Living And Dining Area, Beautiful Practical Layout With 24 Hrs Concierge, Sauna, Gym, Library, Party Room Guest Parking, Ensuite Laundry With 1 Parking! No Pets And Somking. (id:50886)
Hc Realty Group Inc.
2603 - 1 Massey Square
Toronto, Ontario
Incredible Value at 1 Massey Sq! Spacious two-bedroom condo is ideally located just steps from Victoria Park Subway Station in the Crescent Town community. The open-concept living and dining area is bright and airy, offering beautiful east-facing Golf course views. The large primary bedroom features a walk-in closet, while the second bedroom includes a double closet. Additional bonus storage is available in the hallway.Lovingly maintained, this condo includes free membership to the Crescent Town Club, offering access to luxury recreational facilities such as a pool, gym, basketball, squash, handball, and tennis courts. There's ample visitor parkings, and a short walk to grocery stores, amenities, and services like doctor's office, pharmacy, and daycare located within the complex. Parking and lockers are available for rent from property management. Low maintenance fees include water, hydro, and heat! This is a fantastic opportunity for first-time home buyers and investors. A must-see! (id:50886)
Homelife 247 Realty
679 Danforth Avenue
Toronto, Ontario
Prime Location On Danforth | This 2-Storey Property With A Commercial Unit Below and Residences Above Is Located In Desirable Greek Town | Ground Floor Is Home To A 1100 Sqft Commercial Unit And Includes A Finished Basement | Second Floor Contains One 1 Bdrm Apt And One Studio Apt. | Residential Units Vacant | Main Floor Commercial Leased | Property Includes 1 Parking Space At Rear Assigned To Commercial Tenant | Main Floor Is A Fully Functional Restaurant (id:50886)
Homelife Superstars Real Estate Limited
1605 - 1055 Bay Street
Toronto, Ontario
Welcome to Suite 1605 at Polo Club One by Tridel, a fully renovated condo located in one of Toronto's most desirable neighbourhoods. Offering 1,105 sq. ft. of living space, this unit provides a perfect combination of comfort, style, and convenience. This updated suite features thoughtful renovations, including new flooring, modern lighting, and a refreshed kitchen and bathrooms, making it move-in ready. The open-concept layout includes floor-to-ceiling windows that fill the space with natural light and provide beautiful south-west views of the city. The kitchen has been updated with stainless steel appliances, sleek quartz countertops, and ample cabinetry, offering functionality and a contemporary touch. The living and dining areas flow seamlessly, creating a welcoming space for entertaining or relaxing. The primary bedroom is spacious and comfortable, with plenty of room for your personal touch. The second bedroom offers flexibility, perfect for a home office, guest room, or nursery. Both renovated bathrooms are stylish and practical, featuring updated fixtures, a glass-enclosed shower, and a soaker tub. This unit includes one owned parking space and locker, adding extra convenience. Residents of Polo Club One benefit from amenities such as a 24-hour concierge, fitness centre, rooftop terrace, party room, indoor hot tub, and sauna. Situated steps from the TTC subway, University of Toronto, Yorkville, and Bloor Streets shops and restaurants, this condo offers an excellent location for those looking to enjoy the best of downtown living. Whether you're a professional, couple, or small family, Suite 1605 provides a comfortable and stylish space to call home. Don't miss out on this opportunity at Polo Club One by Tridel! *Some photos are virtually staged (id:50886)
Royal LePage Real Estate Services Ltd.
23 Old Oxford Road Unit# Upper Unit
St. Catharines, Ontario
Main floor of the bungalow for rent includes garage + tandem parking for 2 cars. North end of St. Catharines and very close to walking trails, excellent schools, public transit and local amenities. Beautiful curb appeal and backyard. Separate living and family rooms, hardwood flooring throughout the home with newer windows. Kitchen has stainless steel appliances, granite countertop. Fenced backyard with landscaping, a pergola and interlocking patio. Access to half of the backyard. Minimum lease for 1 year, longer term available. Utilities extra at 70% (heat, hydro, water). Full house also available at $4,000 Required: Full credit report (not just the score), ID, proof of previous rent payments, income, references, deposit. (id:50886)
Keller Williams Edge Realty
15 Colborne Street N
Simcoe, Ontario
Welcome to Unit 15 of 23 Colborne Street in the impressively fast growing town of Simcoe! Simcoe is the small town that will surprise you as soon as you get here. Offering major amenities that you maybe didn't expect, a beautiful park in the heart of the town and servicing a county wide population over 67 thousand people, Simcoe is the small town with the taste of big city. This is the place where businesses come to grow and thrive, so it's your time to start right here on Colborne Street in the middle of the business district downtown Simcoe. Right off the main street, this unit has a full glass storefront to showcase your business in a high traffic area. Boasting 785 square feet to comfortably bring your ideas to life, this space currently has an office area and washroom inside. Visualizing something more? there are build-to-suit options available from the landlords to further help you put everything together. (SPACE HAS BEEN UPDATES SINCE PICTURES) (id:50886)
RE/MAX Twin City Realty Inc.
2190 Valley Street
North Stormont, Ontario
Welcome to 2190 Valley St. This beautiful semi-detached has been recently updated with modern touches to both the main and lower levels, which includes a secondary suite. Updates within the past year, include: both washrooms, kitchen countertops and kitchen cupboard doors upstairs and down, flooring, light fixtures inside and out, metal cabinets in the garage, appliances, and vinyl blinds. The home offers a fantastic backyard with a spacious interior, perfect for entertaining. Conveniently close to HWY 417, this home has many things to offers. Do not miss out on this one. Book your showing today! (id:50886)
Grape Vine Realty Inc.
118-120 Ottawa Street N
Hamilton, Ontario
Fantastic commercial space recently renovated and available in the very desirable Ottawa Street Northbusiness area. Approximately 1515 square feet total. 118 Ottawa is 756 sq ft and 120 Ottawa is 759 sq ft onmain floor + approx. 805 sq.ft. of further space or storage located in the basement of 120 Ottawa. Both unitscan be lease together or separately. These commercial units has two separate bathrooms. Landlord wouldprefer a long term rental agreement . Tenant is responsible for their own Hydro. This space can be utilized for a variety of uses and functions. Amazing location and commercial space!! (id:50886)
Royal LePage Real Estate Services Ltd.
82 Hartington Street
Vaughan, Ontario
Welcome to this Modern, Never Lived In, Brand New Townhome In Kleinburg. An Exceptionally Open Concept Layout. Featuring 9ft Ceilings Throughout Main & 2nd Level Modern Hardwood Flooring Throughout Main Floor Including Kitchen. Kitchen With Cooktop S/S Appliances, B/I Oven & Microwave Granite Counter Tops & More. Kitchen Overlooking Living & Dinning Area W/Electric Fireplace. 4 Spacious Bedrooms, Primary Bdrm W/ 4Pcs Upgraded Ensuite & Walk-In Closet. This Home Boasts Natural Sunlight. Located in Much Desired Quit New Built Neighbourhood. Close to schools, shopping, Parks, and minutes to HWY 427. This Home Is a Must See To Be Appreciated! (id:50886)
Century 21 Leading Edge Realty Inc.
668 Marksbury Road
Pickering, Ontario
Located on the intersection of West Shore's most sought after streets: Marksbury Road and Park Cres. Huge Corner Lot with an irregular shape (94.36 ft x 64.37 ft x77.12 ft x 72.09ft) boasting 5,790.98 ft of total area to BUILD YOUR OWN CUSTOM HOME with direct views of Lake Ontario from the current patio. This is one of the larger lots available, >15% larger than your average 50x100' lots in the area. Perfect for all Buyers, builders, investors, developers, and even end users (renovation needed) who wish to live in the property while they plan their build. Join the Waterfront Community Of West Shore, with an already established area of custom build homes. Minutes of walking distance to the Lake, Beach, Park, Trails and green space. Located close to the highway 401, Go Station (express 35 min train to Union station), Marina, Yacht club, Mall, Gyms, and much more. 3 +2 bedrooms/ 2 washrooms/ 1+1 kitchen/ fully fenced yard, surrounded by custom homes, corner lot with South and East exposure. MAKE YOUR OFFER. Current condition will require renovations. (id:50886)
Right At Home Realty
349 West Scugog Lane E
Clarington, Ontario
Welcome To This Beautiful Immaculate Open Concept Energy Star Home!! Bonus, No Homes Across The Street!! This 4 Bedroom Home Features 9Ft Ceilings, Hardwood Floors On Main & Stairs, Stainless Steel Appliances, Walk Out To Large Fenced Back Yard, Spacious Kitchen With Tall Cabinets, Granite Counters & Sink With Backsplash & Island. Beautiful Great Room With Gas Fireplace & Mantle. Extra Large Room With Soaker Tub, Seamless Shower & So Much More! You Won't Want To Miss This Home **** EXTRAS **** None (id:50886)
Homelife Superstars Real Estate Limited
Bsmt - 896 Royal Orchard Drive
Oshawa, Ontario
Newly renovated legal basement available immediately in one of the best neighbourhoods in Oshawa! Fully equipped with new appliances and dishwasher, and private laundry. Separate entrance for full privacy and comfort. 1 parking spot available. 2 spacious bedrooms and 2 full washrooms, plus a living area. Perfect for small families, couples, newcomers and students. Utilities to be shared. (id:50886)
Royal LePage Associates Realty
76 Amanda Drive
Toronto, Ontario
Unbeatable Location! 76 Amanda Dr Is Situated Within Close Proximity To Everything Your Family Needs Including Public Transit, Schools, Shopping, and Restaurants. This Beautifully Updated Home Boasts A Large Living Space With Ample Natural Light And A Privately Fenced And Recently Interlocked Backyard For Your Family To Enjoy! Numerous Upgrades In The Recent Years Include Renovated Kitchen Backsplash & Staron Counters, Laminate Floors Throughout, Updated Main Bathroom With Double Sink, Lower Bathroom With Frameless Walk-In Shower, New Laundry Sink, Etc. A Lovely Home That Will Not Last. Don't Miss Out! (id:50886)
Homelife Landmark Realty Inc.
75 49th Street S
Wasaga Beach, Ontario
Welcome home in the West-End of Wasaga Beach! Relax and rejuvenate in the newly built Kingston-A Model by Mamta Homes. Situated just a brief stroll or bike ride away from Beach Area 6, this home boasts 2,488 square feet of living space, with the opportunity to personalize the additional space in the basement to your liking. Step into the great room on the main floor featuring 18' ceilings, seamlessly transitioning into the kitchen/dining area adorned with quartz countertops, extended uppers, and a convenient walk-in pantry. Enjoy easy living with a primary suite on the main floor, along with a secondary bedroom and bath. Upstairs, find additional living space with a family room with walk-out balcony, two more bedrooms, a 4-piece bath, and laundry access. This brand new home is excited to welcome it's first owners! **One of the Sellers is a Licensed Registrant** (id:50886)
Revel Realty Inc.
618 - 10 Delisle Avenue
Toronto, Ontario
Prime Upscale Building At Yonge / St Clair. Walking Distance To The New Loblaws Store, And Subway Access. This Large Newly Updated Unit Features A Truly Private Enclosed Den, 2 Bedrooms, And 2 Baths In A Well Laid Out 1068Ft2 Floorplan. **** EXTRAS **** Enjoy Living In This Luxury Building In One Of The Best Areas In Toronto Residents Enjoy An Array Of Amenities Incld: Full Service 24 Hr. Concierge, Gym, Party/Meeting/Game Rooms, Garden At Rear Of Bldg (id:50886)
Exp Realty
1169 Garner Road Unit# 21
Ancaster, Ontario
Beautiful 3-storey, 2 Bedroom, 2 Bathroom townhouse with a private balcony looking onto greenspace. Convenient den right off the entrance great for home office or separate rec area. Kitchen with large breakfast island and extended height uppers is perfect for the home chef. Open-concept dining and living room with walk-out to balcony. Third floor master bedroom with walk-in closet has a large window + plenty of space for a king-sized bed. Full-sized, brand new, Washer/Dryer on the same level as the two bedrooms, means never having to run up and down stairs to do laundry. Inside entry from one-car garage + one car driveway parking. Conveniently located steps away from schools, close to nature trails, highways + shopping! (id:50886)
RE/MAX Escarpment Realty Inc.
Bsmt - 11 Holroyd Street
Ajax, Ontario
Beautiful 2 Bedroom BSMT For Lease In High Demand Ajax Neighourhood. Separate Entrance, Separate Laundry Set, Large Above-Ground Windows W/ Sun Filled. 3 Min Walking Distance To Public School. Step to Ajax Go Station, Transit, Parks ,Plaza and More. (id:50886)
First Class Realty Inc.
462 Mcnicoll Avenue
Toronto, Ontario
Sublease until July 31, 2026. Excellent exposure in a well-maintained plaza, conveniently located near Highway 404 with easy access to Highways 401 and 407. The space includes 3 washrooms, a kitchen area, office and warehouse/storage area with a truck-level door. Lease extension option available. TMI is estimated at $5.84 for the year 2024. Suitable for various types of businesses. (id:50886)
Homecomfort Realty Inc.
87 Pickett Crescent
Barrie, Ontario
Spacious & Bright 4 Bedroom With Large Yard Townhouse In High Demand Popular Barrie South Neighbourhood. Close To Schools, Parks, Shopping And Minutes From The Highway. Open Concept Main Floor With Walk-Out To Wooden Deck And Fully Fenced Back Yard New Kitchen,New Stainless Appliances, Finished Basement. (id:50886)
Bay Street Group Inc.
18 Venture Way
Thorold, Ontario
LIMITED TIME: $100K OFF FIRST 2 SALES! || OPEN HOUSE @ 15 Venture Way (Model Home)! Four unique models with over 90 quality featurette and finishes are available. The model shown is the ""Escarpment,"" a beautiful 2170sq ft home featuring a large open concept main floor, four bedrooms, and 2.5 baths. Driven by an emphasis on design, superior craftsmanship and our own experiences, we're committed to building the best homes for our families. We partner with the finest planners, architects, engineers and trades to ensure we don't just build houses but build homes. (id:50886)
Real Broker Ontario Ltd.
16 Venture Way
Thorold, Ontario
LIMITED TIME: $100K OFF FIRST 2 SALES! || OPEN HOUSE @ 15 Venture Way (Model Home)! Four unique models with over 90 quality featurette and finishes are available. The model shown is the ""Willoughby,"" a beautiful 3030sq ft home featuring a large open concept main floor, four bedrooms, and 3.5 baths. Price incudes Lot Premium as this is an oversized corner lot. Driven by an emphasis on design, superior craftsmanship and our own experiences, we're committed to building the best homes for our families. We partner with the finest planners, architects, engineers and trades to ensure we don't just build houses but build homes. (id:50886)
Real Broker Ontario Ltd.
25 Venture Way
Thorold, Ontario
LIMITED TIME: $100K OFF FIRST 2 SALES! || OPEN HOUSE @ 15 Venture Way (Model Home)! Four unique models with over 90 quality featurette and finishes are available. The model shown is the ""Erie,"" a beautiful 2305sq ft home featuring a large open concept main floor and three bedrooms, 2.5 baths. Price incudes Lot Premium as this is an oversized corner lot. Driven by an emphasis on design, superior craftsmanship and our own experiences, we're committed to building the best homes for our families. We partner with the finest planners, architects, engineers and trades to ensure we don't just build houses but build homes. (id:50886)
Real Broker Ontario Ltd.
96 Solway Avenue
Vaughan, Ontario
Situated On A Large Corner Lot-No Neighbours On 1 Side! Sought-After Million-Dollar Location! Bright/Spacious 4-Bed/4 Bath Modern & Reno'd Home W/ Tons Of Storage & Light Via Large Windows! Act Quickly 4 This Gr8 O/Concept. Gem W/ Family-Sized Kit W/ Tons Of Cabinets, Storage, B/Bar, & Pantry! Huge Master Br W/ Dream Dbl Drentry, %Pc Ensuite & His/Hers Closets! Garage Entry From Home! Hwy 400! Golf Club & Wonderland. (id:50886)
RE/MAX Community Realty Inc.
212 - 29 Rosebank Drive
Toronto, Ontario
Bright & Spacious Townhouse In The Most Sought After Location, 4 Bedroom End Unit. Like A Semi With Walkout Basement And R/I For 3 Pc Washroom. Can Be Converted Into A Bachelor Apartment With Separate Entrance. . Pot Lights, 24/7 Security Guard/ Ensuite Security System, Steps To Park, Library, Minutes To 401. **** EXTRAS **** Fridge, Stove, B/I Dishwasher, Washer And Dryer. All Electrical Light Fixture, All Window Covering. (id:50886)
Right At Home Realty
408 - 625 Queen Street E
Toronto, Ontario
Streetcar's Edge Lofts, A Boutique 6 Storey - 64 Unit Building Located In The Heart of Leslieville! This Large One Bedroom Plus Den Suite Offers 10' Ceilings Throughout, Floor To Ceiling Windows And A Clear West Facing Balcony. The Open Concept Kitchen Features Stainless Steel Appliances, Quartz Countertops And A Large Island With Breakfast Bar Seating. Ensuite Laundry With Stacked Full Size Washer & Dryer, Polished Concrete Floors Throughout And Custom Window Blinds. Come View The Toronto Skyline & The Beautiful Sunset From Your Own Balcony Or From The Building's Roof Top Terrace, Equipped With BBQ's. This Trendy Neighbourhood Offers The Best Shops & Restaurants In The City, Access To Bike Routes, Parks, Public Transit & DVP. **** EXTRAS **** Stainless Steel Fridge, Stove, Over The Range Microwave, Dishwasher, Washer/ Dryer, Custom Window Blinds & All Upgraded ELFS. (id:50886)
Right At Home Realty
511 Oakwood Avenue
Toronto, Ontario
Looking to test a business concept before scaling? Maybe you need a small office space? This incredible main floor retail, office, or service space is perfect for you! Located at the corner of Oakwood and Vaughan in the busy Oakwood Village neighbourhood. Your business will benefit from abundant foot and vehicle traffic, close proximity to the Eglinton Crosstown LRT, and high visibility from the street.This unit is approximately 276 square feet on the main floor and includes partial use of the basement. The former tenant used the space as a barbershop, but it can accommodate a variety of different uses. If you are looking for reasonable rent and a flexible term, this unit is for you. Rent includes all utilities. Tenant must provide their own insurance. **** EXTRAS **** Landlord may consider extensions beyond 2 years or short term leases. (id:50886)
Right At Home Realty
809 - 35 Balmuto Street
Toronto, Ontario
Located in the heart of Toronto's iconic Yorkville neighborhood, 2 Bedrooms, 2 Baths, 1 PARKING and LOCKER, Spacious, Bright Unit with Balcony, Very Classy Building. Offers Open Concept Living/Dining With Walkout To Open Balcony. West Facing With Open View. Upgraded Kitchen With Granite Counters, Stainless Steel Appliances, Primary Bedroom Has 4 Pc Ensuite And Mirrored Closet, Nice 2nd Bedroom With Mirrored Closet, 2nd Bathroom Has Standup Glass Shower, Ensuite Laundry, Building Offers Amazing Facilities On Level 6, 24Hr Security-Concierge. Fitness Centre, Media Rm, Virtual Golf, And Party Room. Room sizes are approximate. **** EXTRAS **** Please send all offers via email to ErgunSen@yahoo.com 24 Hours irrevocable for all offers, client is out of town. Please call the listing agent for further information. Key with the concierge. (id:50886)
RE/MAX Hallmark Realty Ltd.
710 - 223 St Clair Avenue W
Toronto, Ontario
Welcome to Zigg condos located in one of Toronto's most desirable locations of Casa Loma. Fully upgraded one bedroom plus den condo with upgraded laminate floors through out, B/I Appliances, custom closets, a large breakfast bar perfect for entertaining guests, and a private balcony overlooking Forest Hill for that perfect morning coffee to start your day. For outdoor enthusiasts Sir Winston Churchill park is just steps away. This boutique and quiet building includes resort styles amenities: rooftop deck with breathtaking views of the Toronto skyline, gym, concierge, party room, and visitors parking. Perfect condo for downsizers, professionals, or couples. **** EXTRAS **** All existing appliances, all light fixtures and window coverings. Built-in wardrobe in den. (id:50886)
Right At Home Realty






