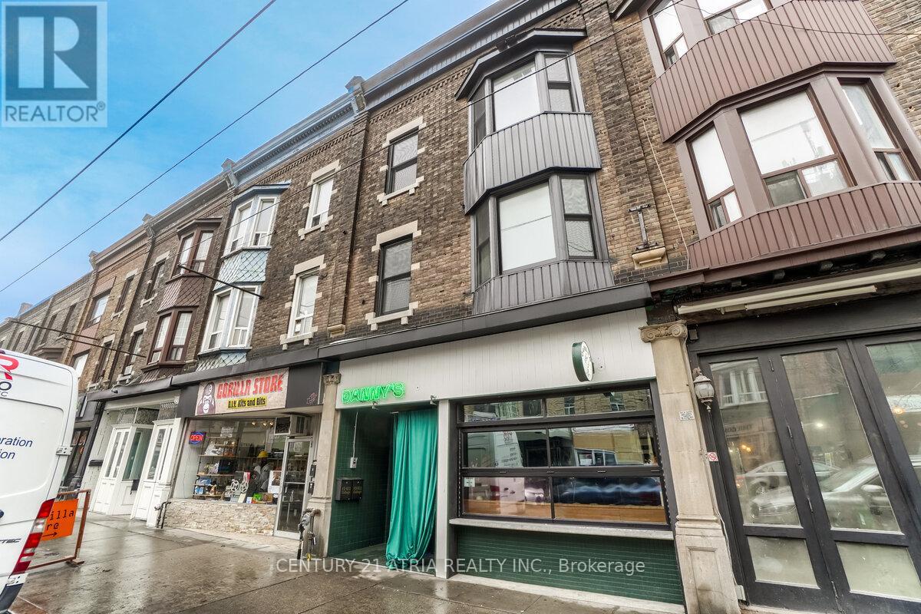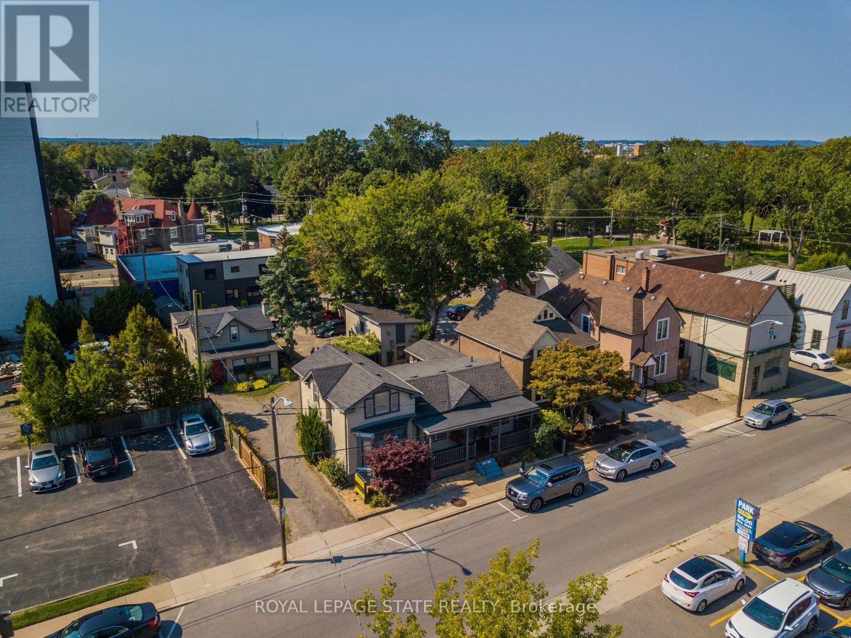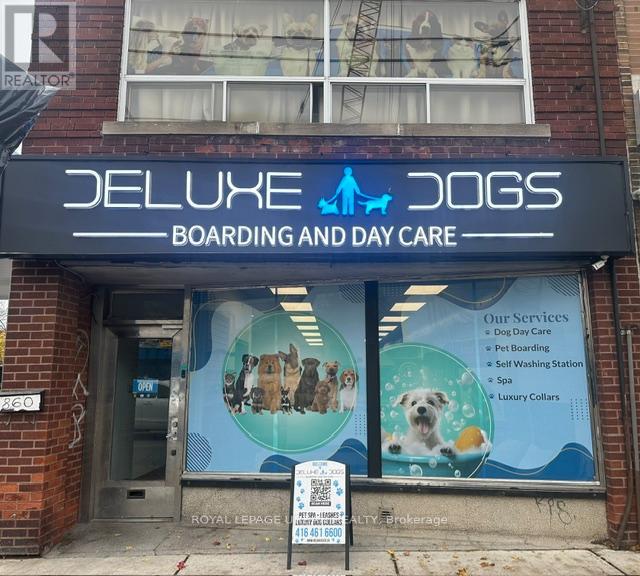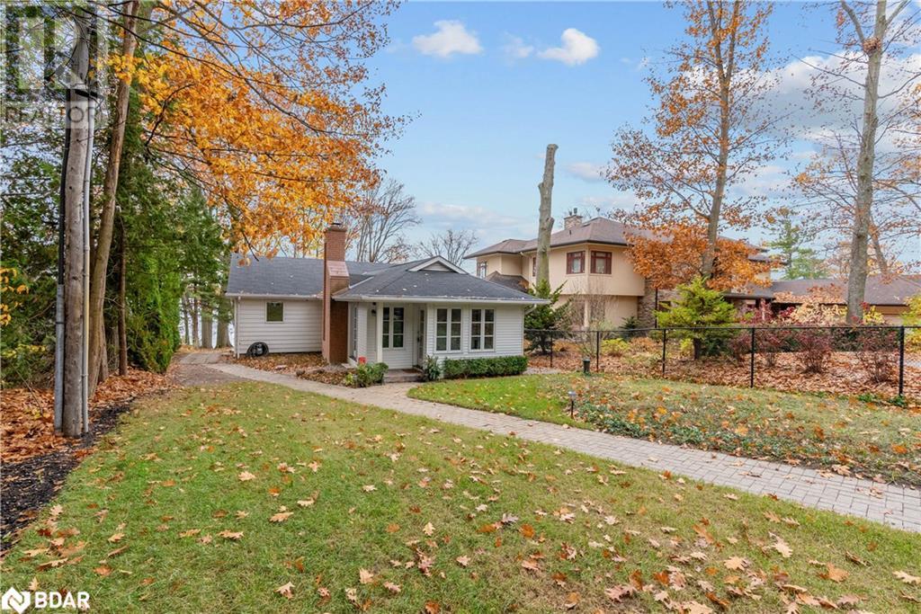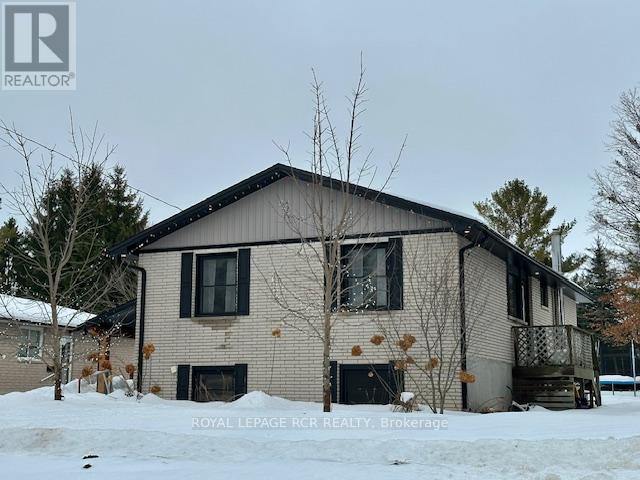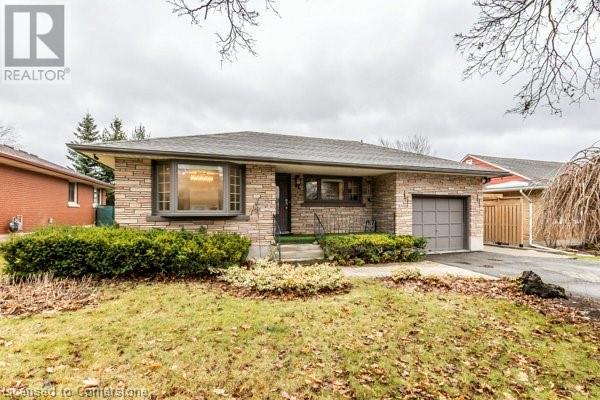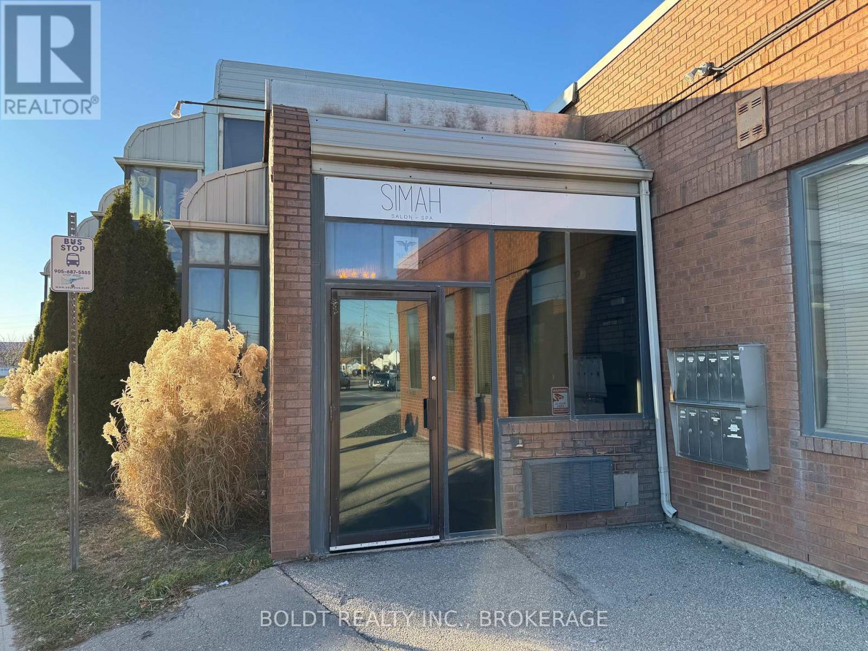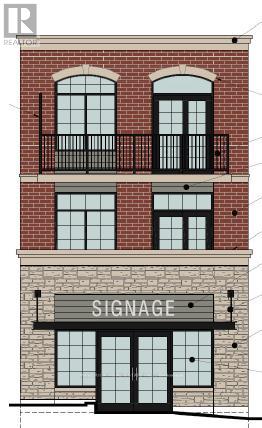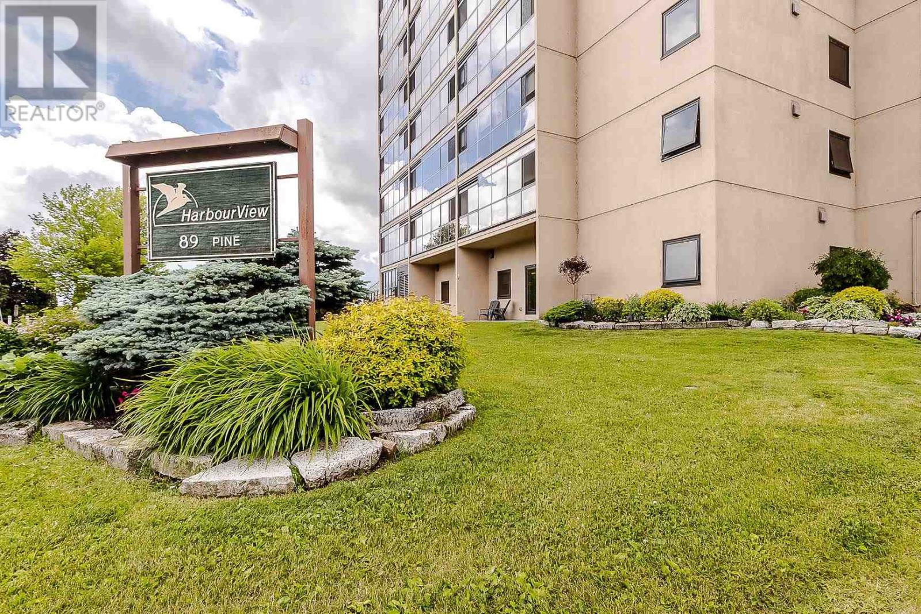3155 Buttonbush Trail
Oakville, Ontario
One Room On the Second-floor Spacious Room Is Furnished w/ 3pc Bathroom, Can Move In Anytime. The Beautiful Home Located in the Desirable Neighborhood of Rural Oakville. Close To Schools, Trails, Community Centre, Parks, Walmart, Canadian Tires Etc. Share Kitchen with Landlord, This home is a must see. *** The Room Is Furnished*** **** EXTRAS **** Existing Furniture In Room, Existing Window Coverings, Existing Light Fixtures. (id:50886)
Bay Street Integrity Realty Inc.
1005 - 24 Woodstream Boulevard S
Vaughan, Ontario
Welcome to this stunning penthouse-level unit! This spacious 1-bedroom, 1-bathroom suite offers an exceptional living experience. Upon entering, you'll be greeted by soaring 10-foot ceilings that enhance the open and airy atmosphere. Sunlight streams through large windows, filling the space with natural light and a vibrant energy.The thoughtfully designed layout is perfect for both relaxation and entertaining. The kitchen is a standout feature, equipped with granite countertops, a breakfast bar, upgraded light fixtures and faucets, a chic backsplash, and stainless steel appliances. The living room showcases a striking stone accent wall, adding a touch of elegance and charm.The spacious master bedroom includes a walk-in closet, providing plenty of storage space. Additionally, this unit comes with the convenience of one dedicated parking spot. Don't miss the chance to elevate your lifestyle in this beautiful Suite! **** EXTRAS **** Close To Highways 427, 400, 407, Shops, School, Restaurants. Amenities Incl. Gym, Party Room, Theatre Room, 24Hr Security, Guest Suite, Rooftop Terrace With BBQ (id:50886)
RE/MAX Premier Inc.
241 Shaughnessy Boulevard
Toronto, Ontario
Absolutely exquisite home! This home has 5 large size bedrooms and 3 bathrooms on the 2nd floor and boasts large master bedroom with walk-In closet with organizer, 5 pc ensuite and electric fireplace. Large size 4 bedroom. Large kitchen with centre island, custom made cabinetry, S/S appliances, breakfast area and walk-out to backyard. Hardwood floors in the whole house, pot lights, skylight, 200 amp, renovated bathrooms. Great location. Close to Hwys, hospital, schools, parks and shopping centre. Just move-in and enjoy. 390 sq.ft. of Legal pool cabana with bar, TV, a sitting area and dining area. **** EXTRAS **** S/S fridge, stove, B/I dishwasher, washer/dryer, microwave, another washer/dryer in basement. All existing light fixtures & window coverings. (id:50886)
Royal LePage Your Community Realty
610 Vaughan Road
Toronto, Ontario
This spacious semi-detached bungalow offers versatility in Toronto's vibrant Oakwood-Vaughan community. The upper level features 3 bedrooms, a den, and a private balcony. The ground level includes a separate entrance with 2 bedrooms and 1 bathroom, ideal for an in-law suite or rental unit. Each unit is self-contained with its own kitchen and living room, connected by an indoor stairwell for potential single-family use. Close to all amenities with Commercial/Residential zoning! (id:50886)
Infinite Real Estate Brokerage Inc.
611 College Street
Toronto, Ontario
Welcome to the heart of Toronto's vibrant Little Italy! This exceptional three-storey commercial property, situated on the most coveted stretch of College Street, is an unrivalled investment opportunity. The main floor of this three-storey gem is leased to one of Toronto's hottest and most sought-after restaurants. This is a rare opportunity to acquire a fully tenanted, meticulously renovated, and strategically located commercial property in the heart of Little Italy's bustling College Street. Don't miss your chance to own a piece of Toronto's culinary and cultural heritage. (id:50886)
Century 21 Atria Realty Inc.
Parking - 210 Victoria Street
Toronto, Ontario
Must Be A Registered Resident Of 200/210 Victoria Street. Please Submit Proof of Property Ownership/Lease, Automobile Make, Model, Year, Color And License Plate. $100 Key Deposit (id:50886)
Century 21 King's Quay Real Estate Inc.
611 - 55 Mercer Street
Toronto, Ontario
Beautifully designed 2 bedroom plus den unit in the newly built 55 Mercer Condominiums by Centrecourt. With 738 sq ft of well appointed living space, this north-facing unit offers a serene retreat in the heart of the city. As you enter, you'll be greeted by an open-concept layout that maximizes space and light. The bright living area is perfect for relaxation and entertaining, while large windows provide an abundance of natural light. The contemporary kitchen is equipped with high-quality appliances and sleek cabinetry. The separate den provides an ideal space for a home office, nursery, or cozy reading nook. Plus 2 generously sized bedrooms with ample closet space. Asa resident of 55 Mercer, you'll enjoy access to The Mercer Club which offers 3 floors of state-of-the-art fitness, co-working and entertainment spaces. Property to be sold with full TARION Warranty. Parking available upon request. **** EXTRAS **** With a prime location at the heart of the city, you'll be steps away from some of Toronto's best restaurants, attractions and your everyday amenities including Rogers Centre, The Well, Union Station & More! (id:50886)
Union Capital Realty
2002 - 195 Mccaul Street
Toronto, Ontario
Experience luxury living in the best corner-unit SKY Penthouse at Bread Condos, offering over 2,200sqft, including a sprawling 800 sq ft terrace with BBQ gas line and stunning South West views. This 3bedroom, 3 bathroom residence features high-end finishes and an unbeatable location at University and Dundas. There is only 3 penthouses in the building and this is the largest of all! Over 10feetceilings with the best views of the city, Lake, CN tower and sunset! Steps from top world-class dining, Yorkville, the Art gallery, the Eaton Center, and more. Closing is few weeks away (January15th) - Start 2025 on the right track in this unparalleled Sky penthouse, Don't miss out . **** EXTRAS **** Also includes 1 parking & 1 locker. Motivated Seller, Bring Offer! (id:50886)
Century 21 Empire Realty Inc
18 Valleybrook Drive
Kitchener, Ontario
Stand Out Gorgeous Corner Lot With Almost 50Ft Premium Frontage. Builder's Upgraded Kitchen With SS Appliances And Wide Breakfast Area. Step Out To The Fully Fenced L-Shaped Back Yard. Carpet Free Large Living Rm, Dining Rm, Service Rm Including Laundry, Powder, And Closet. Take The Stairs Up To A 2nd Family Rm In The Centre Of 4 Spacious Bedrooms With W/I Closets. Primary Rm With Upgraded Double Sink 5-Pc Ensuite And Another Modern 3-Pc Bathroom For Your Convenience. Step Down To The Lower Level With The Bright And Sizeable Legally Built Unit With Fully Private Separate Entrance From The Side Of The House. The Modern 2nd Kitchen Has It All, Including The Hidden Laundry And Open Space, All With Brand New Appliances. Large Primary Rm With Hers And His Closets And Another Bedroom/Den With W/I Closet/ Storage. Cozy 3-Pc Modern Bathroom. Primary Location Within Minutes To Essential Services And Amenities. **** EXTRAS **** Air Exchanger, Auto Garage Door Remote(s), Built-In Appliances, Ventilation System, Water Softener, Security Feat:Alarm System, Surveillance Cameras, Carbon Monoxide Detectors. (id:50886)
Royal LePage Real Estate Services Ltd.
65 Queen Street
St. Catharines, Ontario
Welcome to Queen Street Village, an exceptional property in downtown St Catharines with tons of utility and tons of future potential sitting on approximately 1/3 acre of land. So much to love, appreciate and explore in this property. This owner-occupied property has been meticulously maintained, renovated, restored, and rebuilt over the familys 18-year tenure. The main house features hardwood floors, updated kitchen and baths, and has an attached guest suite, great for family, short-term rental/Air BNB, or separate home office. The centre cottage is quaint and oozes character and charm and could easily be a boutique, shop or caf. The rear building is a purpose-built duplex constructed in 2018 and has two above-grade, well-appointed units. The fourth building known as the barn is great on-site storage and awaits a transformation into living or business space. All of these buildings create 5 income generating units and are complemented by 16 parking spaces, 12 of which are income producing. This M2 zoning is medium/high density mixed-use and allows for business and residential. Excellent income and future development for a pure investor, otherwise enjoy the unique village style living with family and possible fractional ownership, or live, work, and collect rent all in one location. You decide. (id:50886)
Royal LePage State Realty
1605 - 335 Rathburn Road W
Mississauga, Ontario
Beautiful sunlit corner suite with an open-concept design! This stunning 2-bedroom unit is located in the heart of downtown Mississauga. featuring a 24-hour concierge service. With 1,000 sq. ft. and an excellent layout with Eat in Kitchen, this suite includes Two parking spaces and a locker. Freshly Painted with New Carpet, Amazing view. The location is ideal, just steps from Square One, the community center, library, and YMCA, with easy access to Highways 403 and 401. Experience a fantastic building with outstanding amenities! **** EXTRAS **** Stainless Steel Fridge, Stainless Steel Stove, Stainless Steel Dishwasher, Washer & Dryer, All Existing Electrical Light Fixtures and All Window Coverings (id:50886)
Kingsway Real Estate
39 Geranium Crescent
Brampton, Ontario
Client RemarksA Gorgeous 6 Bedroom Detached Home In Highly Desirable Area. Large Great Room With Electrical Gas Fireplace. Laundry Room On 2nd Flr. Mins Walk To Schools, Parks, Bank, Shopping, Restaurant, And Major Highways. Non Smoker **** EXTRAS **** Fridge, Stove, Dishwasher, Washer, Dryer, All Existing Elf's, Tenant Pays 80% Utilities (id:50886)
RE/MAX Excel Realty Ltd.
20 Elderbridge Road
Brampton, Ontario
Welcome to this stunning 4+2 bedroom, 6 bathroom modern home. Enjoy the convenience of an additional kitchen with a side entrance, a cozy sunroom on the backyard patio, and a serene retreat room on the second floor. With 10-foot ceilings on the main floor and 9-foot ceilings on the second level, and hardwood all over, this home feels incredibly spacious. This beautifully renovated home, boasting over $200,000 in upgrades, includes a finished backyard with a fire pit, an extended driveway and fence, a sprinkler system, and a comprehensive security system. Not to mention finished, separate entrance 2 bedroom basement. Perfect for families seeking both luxury and comfort. This detached residence offers spacious rooms, a gourmet kitchen, and a beautifully landscaped backyard. Located in a prime neighborhood, you will have access to schools, parks, and shopping centers within 5-10 minutes drive, ensuring a convenient lifestyle (id:50886)
Homelife/miracle Realty Ltd
106 Horton Crescent
Brampton, Ontario
Charming Renovated 3 + 1 Bedroom, 4 Bathroom Detached Home in a Prime Location! This spacious property features a separate entrance leading to a fully finished lower level, ideal for extended family or guests, complete with a cozy bedroom, living area, and a 3-piece bath. The main floor highlights modern feature walls, upgraded hardwood flooring, and a sunken family room with a striking cathedral ceiling. The fully renovated kitchen, elegant formal dining/living room, and sophisticated double-door front entry add to the home's appeal. Upstairs, the second floor offers 3 generously sized bedrooms and 2 updated bathrooms. Additional features include pot lights, newer windows (2022), and shingles.Walk to nearby schools and enjoy this turn-key home in a family-friendly neighborhood. Don't miss the modern updates and an abundance of natural light! (id:50886)
RE/MAX Realty Specialists Inc.
80 Serano Crescent
Richmond Hill, Ontario
Premium Corner Lot In High Ranking School Zone. Great Open Concept Layout. Tribute Community. Spacious 4 Bedroom. Oak Staircase. Silestone/Quartz Counter Top In The Kitchen And All Bath. 9 Ft Ceiling And Hardwood Floor On Main Floor. Master Ensuite Frameless Glass Shower And W/I Closet. Interlocked Driveway. Natural Stone Steps And Landing. Large Stamped Concrete Patio. Ecobee Smart Therm. Smart Light Switches. Wifi Liftmaster 3/4 Hp Gdo. Humidifier. Bbq Natural Gas Line **** EXTRAS **** S/S Appliances. Samung Fridge, Profile Gas Stove And Hood, Samsung Washer/Dryer ,Bosch Dishwasher. Central Vac. All Light Fixtures And Window Coverings. California Shutters. Garage Door Opener Remote, Central Air Conditioning (id:50886)
Royal LePage Your Community Realty
105 - 415 Sea Ray Avenue N
Innisfil, Ontario
Stunning One Of The Larges 1 Bedroom 1 Bathroom Unit Located On The 1st Floor Of High Point Building, This Beautiful Unit Has An Open Concept Layout 10ft Ceilings, Large Kitchen And Kitchen Island, Lots Of Storage Space, Floor To Ceiling Windows, Location Is Great, Close To The Lobby And All The Building Amenities, All Season Hot Tub, Pool, Party Room. **** EXTRAS **** Lake Club Fee $166 + HST, Condo Fee $428.19 + HST, Annual Resort Fee $922.20 + HST (id:50886)
RE/MAX Experts
Bsmt - 4 Chillery Avenue
Toronto, Ontario
Basement Suite with 4 bedrooms & 3 washrooms in Eglinton East neighbourhood in Toronto. Open concept kitchen with s/s appliances (fridge, stove, range hood, B/I dishwasher ). freshly painted throughout.2 driveway parking, separate entrance & laundry. Lower-level tenants pay 40% of utilities. Mins to Schools, Parks, Shopping, TTC Bus & Subway, Go Transit & Future Eglinton LRT. **** EXTRAS **** No smoker (s) / No pet(s) (id:50886)
Royal LePage Ignite Realty
1015 Coxwell Avenue
Toronto, Ontario
Very Popular & Established Free Topping Pizza Franchise for Sale. This Turn Key Money Maker, Benefits From High Foot Traffic, Particularly From The Busy Student Community Of East York High School. Excellent Visibility and Accessibility, Making It a Go-To Destination for Locals and Visitors. Ideal For First-Time Business Owners. Turnkey Business W/ Training & Support from Franchisor. Very Low Rent Of $2500(TMI & HST Included) 4+5 Years Term. No Rebranding. Must Take Over the Free Topping Pizza Franchise Business. (id:50886)
Reon Homes Realty Inc.
Bsmt - 34 Gilmour Road
Ajax, Ontario
Beautiful Brand New Legal Basement Apartment in Central AjaxThis spacious, newly constructed legal basement apartment offers a modern and comfortable living space, conveniently located near shopping, transit, and all amenitiesjust a short walk away.Features Include:Separate Entrance: Private access from the back side of the property.Spacious Living Area: Perfect for relaxing or entertaining.Full Kitchen: Equipped with a dishwasher and plenty of counter space.Large Bathroom: Featuring modern fixtures and finishes.Ensuite Laundry: Includes washer and dryer for your convenience.Den Area: Ideal for an office, play area, or extra storage.This unit is perfect for a couple or a small family. The upper level is occupied by the owners (2 people), providing a peaceful living environment. (id:50886)
Royal LePage Flower City Realty
860 Pape Avenue
Toronto, Ontario
Delux Dogs Boarding And Daycare A Thriving Pet Business For Sale On Pape Near Mortimer! This 4,400 Sq. Ft. Facility Offers Everything For Dog Care, Including Daycare, Boarding, Grooming, Dog Walking, And Overnight Services. Located In A Pet-Friendly Area With Ample Green Space, Its Truly A Haven For Pets And Their Owners. Recently Renovated With $$ Invested, This Business Includes An Attractive Lease With A Renewal Option. Zoning Has Been Amended And Specifically Approved To Permit ""Kennel And Pet Services,"" Ensuring Full Compliance For Boarding Operations. With A Strong Reputation And Consistently Positive Google Reviews, Delux Dogs Is A Trusted Part Of The Community. A Fantastic Turn-Key Opportunity With All The Right Foundations For Success! **** EXTRAS **** Please Do Not Go Direct. (id:50886)
Royal LePage Urban Realty
1206 - 25 Lower Simcoe Street
Toronto, Ontario
Location, Location , Location! Open Concept One Bedroom (555 Sq Ft.) With Walk Out Balcony & Garden View. Kitchen With Granite Counter. S/S Appliances. Laminate Floor Throughout. Direct Path Access To Union Station. Acc, Up Express, CN Tower, Financial District, Ttc. Walk Over To Meet Friends At Scotiabank Arena To Catch A Raptors or Leaf Game. Steps To Amazing Amenities. **** EXTRAS **** All Stainless Steel Appliances, ALL Elf's, All Window Coverings. (id:50886)
Century 21 People's Choice Realty Inc.
1010 - 2221 Yonge Street
Toronto, Ontario
Presenting a stunning open-concept one-bedroom plus den suite, offering an abundance of natural light and contemporary finishes in the heart of Yonge and Eglinton. The generously sized bedroom features a walk-in closet, while floor-to-ceiling windows enhance both the bedroom and living room with bright, airy views. The well-appointed den is thoughtfully separated from the living area, providing flexibility and functionality. With 9' ceilings, the space feels open and inviting. Future amenities include a rooftop terrace, indoor pool, gym, and more. Conveniently located just steps from TTC, shops, and restaurants. **** EXTRAS **** B/I Fridge, Stove, B/I Dishwasher, Microwave, Washer And Dryer, Window Coverings (id:50886)
RE/MAX Realtron Yc Realty
4961 King Street
Beamsville, Ontario
Pure Joy Cafe, a beloved local gem now available for purchase! Located in the heart of a bustling neighborhood, this charming cafe is a community favorite known for its delightful atmosphere and exceptional offerings. With a strong reputation for delicious gelato, mouthwatering baked goods, and premium coffee, Pure Joy Cafe promises an incredible business opportunity for aspiring cafe owners. Pure Joy Cafe is more than just a business; it’s a cherished part of the community. This is your chance to step into a thriving cafe with a strong brand and endless potential. Don’t miss out on the opportunity to own and operate a place where joy is served daily! (id:50886)
RE/MAX Escarpment Realty Inc.
314 - 127 Broadway Avenue
Toronto, Ontario
Move-In Ready!! Welcome to modern urban living in the heart of Midtown at Yonge and Eglinton! This brand-new, never-lived-in 1-bedroom, 1-bathroom condo offers breathtaking northern views in a vibrant neighbourhood. The open-concept layout is thoughtfully designed for contemporary lifestyles, featuring sleek finishes and ample natural light. Be the first to enjoy the pristine amenities and style this building has to offer. Steps away from top restaurants, shopping, transit, and entertainment, this is the perfect place to call home. Don't miss out on this unparalleled opportunity! (id:50886)
RE/MAX Experts
23 Barrie Terrace
Oro-Medonte, Ontario
Nestled in the most exclusive waterfront neighborhood on the North Shore of Kempenfelt Bay and surrounded by luxury waterfront homes, this charming property is a rare gem. Set on a generous lot with approximately 47 feet of shoreline and a depth of 303 feet, plus ownership of an expansive water lot, it offers privacy and exceptional lookout points. The 2-bedroom bungalow boasts a newer kitchen, gas furnace, drilled well, and beautiful hardwood and ceramic floors. With spacious family and great rooms, you can enjoy breathtaking views and serene sunsets. A newer staircase leads down to the dock providing seamless access to the water and enhancing the outdoor experience. Enjoy this property as a year-round home or cottage, or secure it as the perfect location to build your dream home on one of Lake Simcoe’s most coveted waterfronts. Ideally located just 7 minutes from Highway 400, 5 minutes from the Regional Hospital (RVH), and under a kilometer from Barrie’s city limits, with Toronto only 60 minutes south. Enjoy the convenience of being near to walking and cycling trails abound, golf, skiing, shopping establishments, cafes, A pleasure to view and a truly rare opportunity in this prestigious setting! (id:50886)
Royal LePage First Contact Realty Brokerage
496 Yonge Street Unit# 103
Barrie, Ontario
Spacious one bedroom Apt. in newer building. Open concept design, kitchen includes stove, fridge and overlooks large living room/ dining room comb. with access walkout to balcony. Bathroom has 3 piece with walk-in shower and laundry washer and dryer. One parking space included, storage space and additional parking available at additional charge. Close to Shopping, gof and lake Simcoe. Credit check, First and last month's rent required. Non smoking building, No pets (id:50886)
Sutton Group Incentive Realty Inc. Brokerage
227 12th Avenue
Hanover, Ontario
Attractive Home, Well Appointed Secondary Suite, Detached Shop & Spacious Yard. This inviting home has been completed transformed top to bottom - inside & outside with bright & beautiful lower level secondary suite to accomodate you and your extended family. As you pull in the driveway will admire the curb appeal and alluring timberframe beams in the carport, lovely yard and amazing shop. As you open the door you will be greeted with all of the well planned renovations on both the upper and lower levels. The upper level features an open concept design with new kitchen with island & appliance package, dining area, living room with fireplace, 3 bedrooms, bathroom and laundry hook-up. The lower level features 2 bedrooms, bathroom, new kitchen, large rec. room with fireplace and laundry room. Additional features include new central A/C installed & electrical panel upgraded in 2024, new F/A gas furnace in 2023, windows replaced in 2022, 20' x 30' workshop/garage built in 2021 with heated with gas furnace, ample parking and convenient central location to amenities. There is nothing left to do, but move in and call it home! (id:50886)
Royal LePage Rcr Realty
Pt Lt 8 4th Line
Blue Mountains, Ontario
For the first time in over 100 years, you have the opportunity to own a beautiful 25.31 acre hardwood lot! With a very desirable Town of the Blue Mountains address, you'll find picture perfect seclusion and privacy in your own piece of nature. The topography of the landscape, with small hills and valleys combined with a variety of beautiful mature trees overhead, gives you so many options for the perfect location to build your dream home. This prime location puts you just minutes from Blue Mountains and a short drive to Collingwood and all the neighbouring artisanal towns. With countless activities available, adventures to be had, and memories to be made, let this lot be the starting point to creating the life you've always wanted to have! **** EXTRAS **** None. (id:50886)
Exp Realty
448 Third Street
London, Ontario
Welcome to 448 Third Street, London ! Calling all first time homebuyers and investors, this is what your looking for! This home is with rental permit! Charming Detached single family bungalow with 3 beds and 1 full bath nestled on a quiet and within an established neighbourhood. This home features 3 spacious bedroom, a massive living room and additonal space for family room. Adequate 1 full bath, kitchen and a dining area with walk out to the huge and fenced backyard. Easy access to grocery stores, Fanshawe college , Argyle mall, schools, parks and many more! Book your showing today! (id:50886)
Keller Williams Innovation Realty
97 Noecker Street
Waterloo, Ontario
Fully legal 2 bedroom accessory apartment with new kitchen and updated bathroom. Upstairs is a modern open concept kitchen/living room, 3 bedrooms, 4pc bath along with a single car garage. Nice size lot with a generous backyard this house has great curb appeal from the front. Short walk to Wilfrid Laurier, uptown shops in Waterloo. Ideal for a parent, multi generational family, young couple with mortgage helper or an Investor. Vacant possession possible. (id:50886)
RE/MAX Real Estate Centre Inc.
302 - 34 Bayfield Street
Meaford, Ontario
Location, location - Meaford's Harbourside Condominiums! This well maintained, move-in ready, open concept 2-bedroom, 2-bathroom condo is located on the 3rd floor, offering stunning views over Meaford Harbour and Georgian Bay. Kitchen updated within the last 5 years with refaced cupboards, new countertops, new stove & fridge. Enjoy the sight of sailboats gliding by from the large balcony, while being just steps away from downtown shops, restaurants, waterfront parks & marina, the library, and Meaford Hall. The building is wheelchair accessible, and the assigned parking spot is conveniently located near the entrance. Forced air natural gas heating, central air conditioning, in-suite laundry, and a storage locker. Condo fee includes water & sewer. Easy to show and flexible closing date. Be sure to check this one out! (id:50886)
Royal LePage Locations North
583 Cannon Street E Unit# 3
Hamilton, Ontario
Updated main floor one bedroom unit available January 1, 2025. Unit features updated kitchen, new paint and flooring throughout and self regulated heating & cooling. Great central location means that you're just steps to transit and shopping. Free laundry on site. Tenant is responsible for their own hydro consumption and 25% of gas & water. (id:50886)
Keller Williams Complete Realty
0 - 13 Kent Street S
Haldimand, Ontario
Commercial space fronting Kent street available for rent includes 2 piece bathroom, additional hand washing station and large closet for storage. Perfect for office space or retail. Faces kent street, middle of downtown Simcoe right by Norfolk St S and Argyle. (id:50886)
Right At Home Realty
110 - 325 Welland Avenue
St. Catharines, Ontario
Prime Location! Retail/Office space available for lease in a high-traffic area at 325 Welland Avenue, Unit #110. This ground-floor unit offers 1,240 sq ft of versatile space, currently operating as a hair salon. Conveniently located near the QEW/Niagara Street interchange, it provides easy highway access. The unit features a welcoming front reception and waiting area, bathroom, separate rooms (one with kitchen facilities and storage), ample open space to customize for your business needs and fully air-conditioned for year-round comfort. Offered at $2,200/month gross rent with no maintenance or utilities extra. This unit is ideal for various uses, thanks to its flexible zoning. Lease terms range from 2-5 years. The building boasts ample parking and excellent exposure to passing traffic. Don't miss this fantastic opportunity to grow your business in a prime St. Catharines location! (id:50886)
Boldt Realty Inc.
621 North Shore Rd Road
Lanark Highlands, Ontario
Discover your dream-home opportunity by Dalhousie Lake. Nestled in a tranquil rural waterfront community, this beautiful 4.5-acre parcel offers a rare chance to build your ideal home in a serene and natural setting. High and dry sloping lot is perfect for your walkout design, complete with a full upper deck to enjoy breathtaking sunrises and sunsets over Dalhousie Lake. Lush with mature trees, the lot offers natural privacy, providing a peaceful woodland ambiance. Generous Frontage with 771 feet along municipally maintained North Shore Road and utilities conveniently accessible. Close proximity to Hydro with access approximately 350 feet away, running behind the buildable area near the waterfront homes. Spacious and elevated lot offers beautiful buildable area, ideal for creating your custom dream home. Residential zoning and septic approvals are in place, allowing you to streamline your development plans. Dalhousie Lake access has 2 public boat launches-one only 3 mins away, the other 8 mins. Gorgeous sandy Centennial Beach is only 8 mins away. Just 8 km to Purdon Conservation Area for outdoor adventures, where you can hike and marvel at Canada's largest colony of Showy Lady Slipper orchids from mid-June to July. Enjoy dining at Sylvania Lodge (4 km away) or stock up on essentials and specialty items at the Highlands Country Store in McDonalds Corners, just 6 km away. Tap into Lanark County's maple sugar bushes, countless trails and OFSC snowmobile trails. High-speed internet and reliable cell service are available. HST is applicable to the purchase price. All assessments are complete, with the final survey pending. Just 30 mins to Perth, 40 mins to Carleton Place, 1 hr to Kanata. Must be accompanied by a real estate agent to walk the land. (id:50886)
Coldwell Banker First Ottawa Realty
75 Kenyon Street E
North Glengarry, Ontario
Welcome to 75 Kenyon Street East in Alexandria. Modern 8-unit building featuring spacious 2-bedroom units, each boasting its own exterior entrance & the added convenience of a private balcony/terrace. Situated in the charming town of Alexandria, residents enjoy a convenient location & a strong sense of community. Alexandria's advantageous location provides easy access to neighboring cities & a thriving local job market with opportunities in agriculture, manufacturing, healthcare, retail, education, & transportation sectors. Each unit is equipped with a forced air gas furnace and electric hot water tank, with tenants paying their own utility costs. Investors will appreciate the potential for rental income & value appreciation in Alexandria. Constructed in 2018, these buildings offer modern features, durability, & energy efficiency. As the rental market evolves, there is an opportunity to adjust rents and maximize returns. Don't miss out on the chance to be part of Alexandria's growth. (id:50886)
Exp Realty
209 Darquise Street
Clarence-Rockland, Ontario
This house is under construction. Premium 70' rear yard. This 3 bed, 3 bath middle town with walkout basement has a stunning design and from the moment you step inside, you'll be struck by the bright & airy feel of the home, with an abundance of natural light. The open concept floor plan creates a sense of spaciousness and flow, making it the perfect space for entertaining. The kitchen is a chef's dream, with top-of-the-line appliances, ample counter space, and plenty of storage. The large island provides additional seating and storage. On the second level each bedroom is bright and airy, with large windows. The primary bedroom features a 3 piece ensuite. The lower level also includes laundry and additional storage space. There are two standout features of this home being the large rear yard, which provides an outdoor oasis for relaxing and the full block firewall providing your family with privacy. Photos were taken at the model home at 325 Dion Avenue. Flooring: Hardwood, Ceramic, Carpet Wall To Wall. (id:50886)
Paul Rushforth Real Estate Inc.
4157 Canyon Walk Drive
Ottawa, Ontario
This 5-bedroom, 4-bathroom home offers an impressive blend of comfort, style & natural serenity - all perfectly situated on a private ravine lot with no rear neighbors. Step inside & you'll immediately appreciate the hardwood floors throughout the main level, complemented by elegant crown moulding. The main floor family room, with its vaulted ceilings, a striking fireplace surround, & large windows, creates an inviting atmosphere for relaxation & gatherings. At the heart of the home is a gourmet kitchen showcasing a large center island, granite countertops, high-end cabinetry, a stylish tile backsplash, & a spacious pantry. Professional-grade stainless steel appliances - including a 6-burner gas stove & hood fan with warming lights - ensure that cooking & entertaining are a delight. Ascending the staircase accented with iron spindles, you'll find hardwood flooring continued throughout the second floor. Here, four generously sized bedrooms await, including a very large primary suite with a custom walk-in closet & a 4-piece ensuite. The fully finished lower level extends your living area, offering a theater room (surround sound & TV included!), a versatile rec room, a fifth bedroom, & a 3-piece bath - perfect for hosting guests, enjoying family fun, or working from home. Outside, the ravine setting provides a tranquil backdrop that enhances your sense of privacy & outdoor enjoyment. With luxury finishes, thoughtful upgrades, & a sought-after location immersed in nature, this home truly stands out. Check out the virtual tour & book your showing today! (id:50886)
One Percent Realty Ltd.
743 Wellington Road
London, Ontario
Prime commercial property fronting on busy Wellington Road South on the new Bus Rapid Transit North/South Corridor with average traffic counts of 41,500 vehicles per day. Situated on 1.145 acres, the property has superior exposure to a major arterial road and transit, and is well suited for high density high-rise development. The site is currently improved with a 14,228 sq ft split level office building comprised of 9,097 sq ft finished space above grade and 5,131 sq ft of finished space at or below grade. Split-level building style with several entrances and is easily divisible. Space is comprised of private offices, work spaces, boardrooms and meeting rooms. Close to all amenities including London Health Sciences Centre, White Oaks Mall, schools, churches, shopping and restaurants. Zoning allows Offices, Medical/Dental Offices, Clinics, Medical/Dental laboratories, Business service establishments, Day care centres, Personal service establishments and Financial institutions. The property is located just 1.5 km from London Health Sciences Centre and is across the street from Westminster Ponds, a 200-hectare environmentally significant area with ponds and walking trails. Lots of onsite parking with 42 parking spaces. Easy access to the 401 and downtown. The London Plan designates the site as Rapid Transit Corridor with Rapid Transit Boulevard street classification, providing an opportunity for intensification. Preliminary pre-consultation planning suggests a variety of development options exist ranging from an 11-unit, 2 storey townhouse development up to 12-16 storey apartment high-rise with up to 208 units. Also available For Lease (MLS #X8174336) (id:50886)
A Team London
416 Hamilton Road
London, Ontario
LONG TIME ESTABLISHED SUCCESSFUL PIZZA BUSINESS FOR SALE.MAKE MONEY FROM DAY 1. LOW RENT, ALLMARKETING AND DELIVERY SYSTEMS ARE SET AND READY TO GO. ALL EQUIPMENTS ARE INCLUDED IN SALE.APROXIMATELY 400 SQ FEET STORE FRONT, 850 SQ FEET KITCHEN AND ABOUT 800 SQ FEET BASEMENT. (id:50886)
Century 21 First Canadian Corp
170 Wortley Road
London, Ontario
Great opportunity presents itself to the savvy business owner who wants a AAA location and planned project for owner occupied use, or owner-occupied use with income above. Wonderful Wortley village is the premier commercial destination for businesses in London and these opportunities don't come up often. With a beautiful and historic heritage concept all you have to do is take over and build. Project could be finished by end of next year if the buyer can have a schedule lined up for the spring. A bustling hub and home to many stores for the avid shopper. Close proximity to many amenities such as coffee shops, restaurants and Pubs. (id:50886)
Maverick Real Estate Inc.
1 - 292 Simcoe Street
London, Ontario
BEAUTIFUL FULLY RENOVATED 1 BEDROOM TOWNHOUSE IN DOWNTOWN CORE. NICELY RENOVATED FROM TOP TO BOTTOM, HEAT PUMP THAT PROVIDE HEAT AND COLD IN MAIN AND UPPER FLOORS, NICE KITCHEN WITH STAINLESS STEEL APPLIANCES,ENSUITE LAUNDRY, HUGE FENCED PARKING LOT, NICE NEIGHBOURS AND IN DOWNTOWN CORE. CUTE AND AFFORDABLE. HYDRO AND WATER IS TENANT RESPONSIBILITY. **** EXTRAS **** VACANT AND EASY TO SHOW (id:50886)
Century 21 First Canadian Corp
4568 Paynes Crescent
Clarington, Ontario
This 1.12 acre property will wow you! Just off the 401 in the quiet town of Newtonville. Bring the entire family and your business and move right in to this custom built home! Over 5000 sq ft of finished living space plus double wide parking for 12 vehicles and oversized 1098 sq ft gas heated triple car garage with 100 amp electrical panel, one regular garage door and one double wide 12' door for machinery, etc. Huge fully fenced back yard with two gate entries, large deck, 24' above ground heated pool, raised vegetable garden, shed, quonset hut and fire pit. Main floor features foyer, laundry room with garage access, eat-in island kitchen with ceramic floor, double sink, quartz counters, large pantry and ss appliances, large living room with high cathedral ceiling, hardwood floor, gas fireplace and pot lights, separate formal dining room, master with 4pc ensuite, walk-in closet and walk-out to deck. Walk-up basement with 2 extra bedrooms, an office nook, recroom with gas fireplace a games room with pool table, large windows allowing a lot of light in, newer broadloom and pot lights throughout, an extra 3pc washroom plus a ton of storage and a massive cold cellar. **** EXTRAS **** Extras include a 24kw Generac generator,, central vac, 200 Amp main electrical breaker + 100 amp panel in garage, gas bbq hook up in yard, roof re-shingled in 2018, separate entrance to basement which was newly renovated in 2020. (id:50886)
Homelife Superior Realty Inc.
89 Pine St # 301
Sault Ste Marie, Ontario
Welcome to this immaculately kept and pristine condominium. Definitely move-in condition. Located on the 3rd floor enjoy the east facing vistas from the balcony overlooking St. Mary's River, Pine St. Marina and Bellevue Park - all a short stroll from the building. The laundry is in unit and appliances are included. One covered parking spot is also included. Building features include indoor pool, hot tub, sauna, and social room. Monthly condo fees include water/sewer, parking, garbage, and common elements. Don't miss this great opportunity at condo living - No more snow removal, grass cutting, yard work or property maintenance. Enjoy the well maintained common amenities of this condo building. Call today for your personal viewing. (id:50886)
RE/MAX Sault Ste. Marie Realty Inc.
496 Yonge Street Unit# 101
Barrie, Ontario
Spacious open concept two bedroom apartment in newer building. Eatin kitchen overlooks dining room living room combination with walkout to balcony. three piece bathroom has walk in shower and laundry washer and dryer. Located close to lake Simcoe, shopping, golf and transportation. Well insulated building with R60 rating. Utilities to be paid by tenant. Credit check, First and last month's rent required. Non smoking Building. Preference to no pets (id:50886)
Sutton Group Incentive Realty Inc. Brokerage
3324 Homestead Drive
Mount Hope, Ontario
This stunning storey-and-a-half home offers a perfect blend of elegance and functionality, set on a generous 62x208 foot private lot. The exterior showcases a striking combination of stone and fireproof siding, complemented by a double deep garage and a concrete driveway that accommodates up to six vehicles. Step into the backyard oasis, where you’ll find a charming koi pond, a gazebo for relaxation, and a custom shed for additional storage. Inside, the home is bathed in natural light, thanks to skylights and a four-season sunroom. The chef’s kitchen is a culinary delight, featuring granite countertops, stainless steel appliances, and a wine fridge, while the dining room, adorned with a cozy fireplace, sets the stage for memorable gatherings. Heated hardwood and ceramic flooring throughout the home ensure year-round comfort. The finished basement provides extra living space, enhancing the already spacious 2,236 square feet on the main level. Recent upgrades include brand new central air conditioning for added convenience. Located conveniently near the highway, Hamilton airport, the Canadian Warplane Heritage Museum, golf courses, curling clubs, schools, and restaurants, this property is not only well-connected but also offers a lifestyle of comfort and leisure. Don’t miss the opportunity to make this exceptional home yours! (id:50886)
RE/MAX Escarpment Frank Realty
205 Fane Street Unit# 5b
St Clair, Ontario
Updated and affordable corner unit, low maintenance and finished basement and newer appliances, a designated parking spot, and a prime location near the St. Clair River. Conveniently close to shopping and parks. (id:50886)
Initia Real Estate (Ontario) Ltd.
205 Fane Street Unit# 5b
St Clair, Ontario
Updated and affordable corner unit, low maintenance and finished basement and newer appliances, a designated parking spot, and a prime location near the St. Clair River. Conveniently close to shopping and parks. (id:50886)
Initia Real Estate (Ontario) Ltd.





