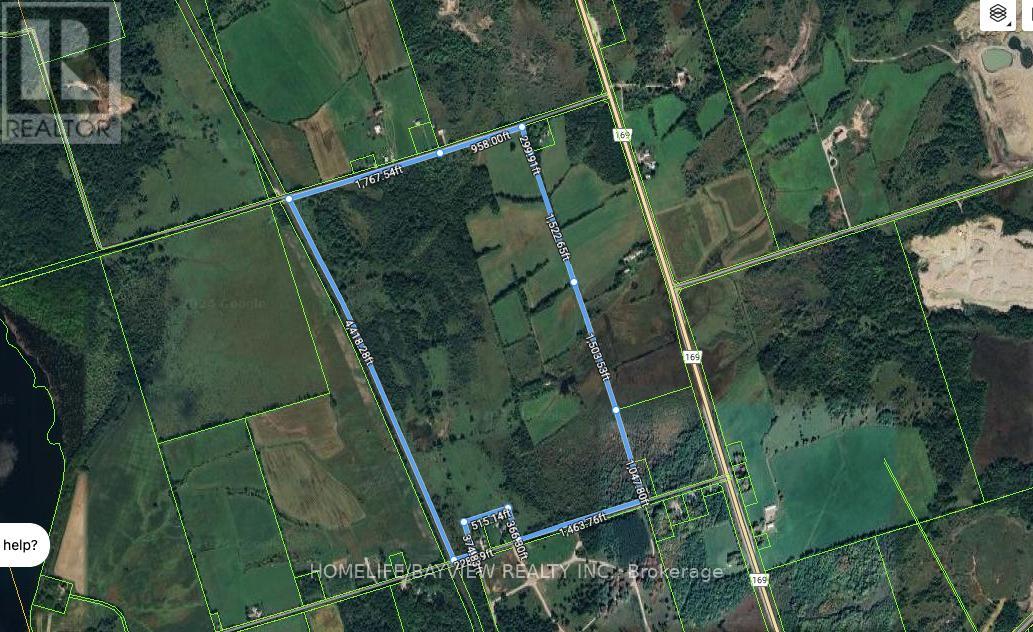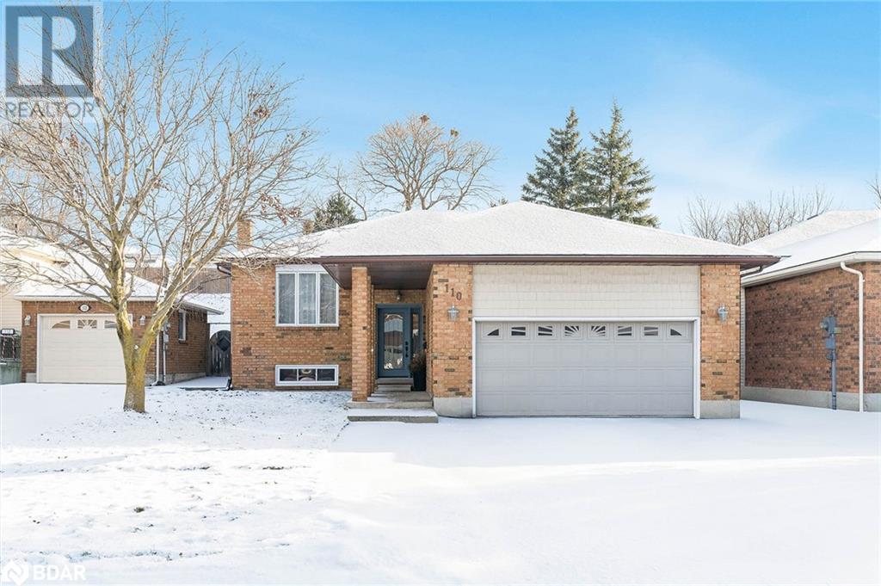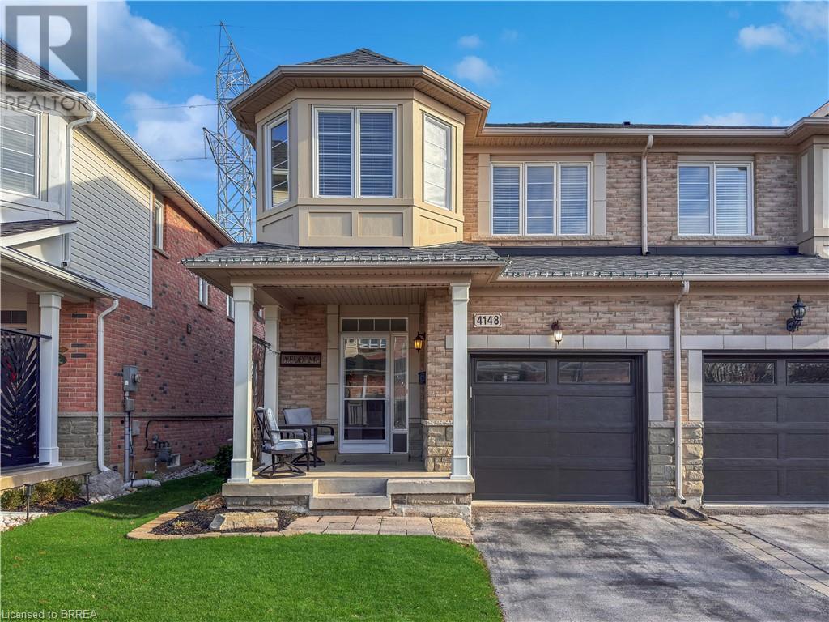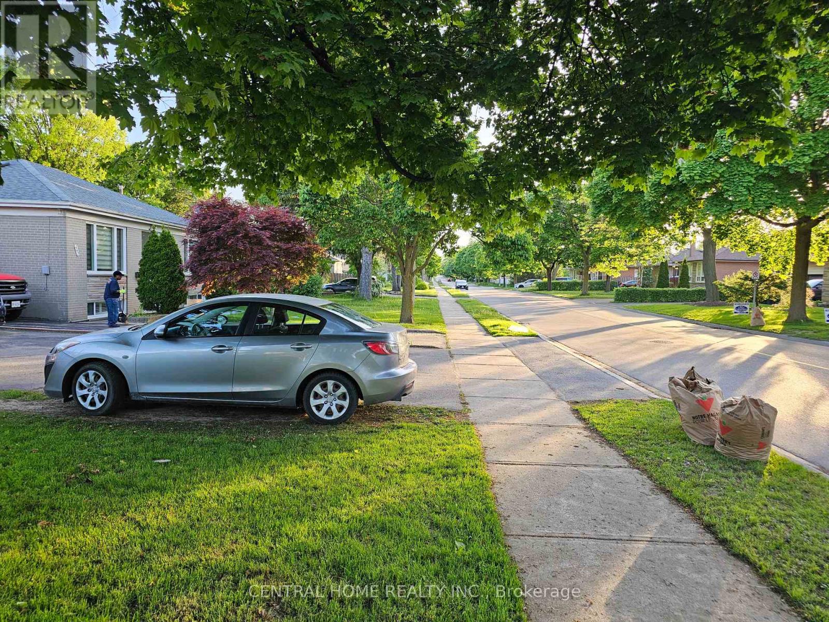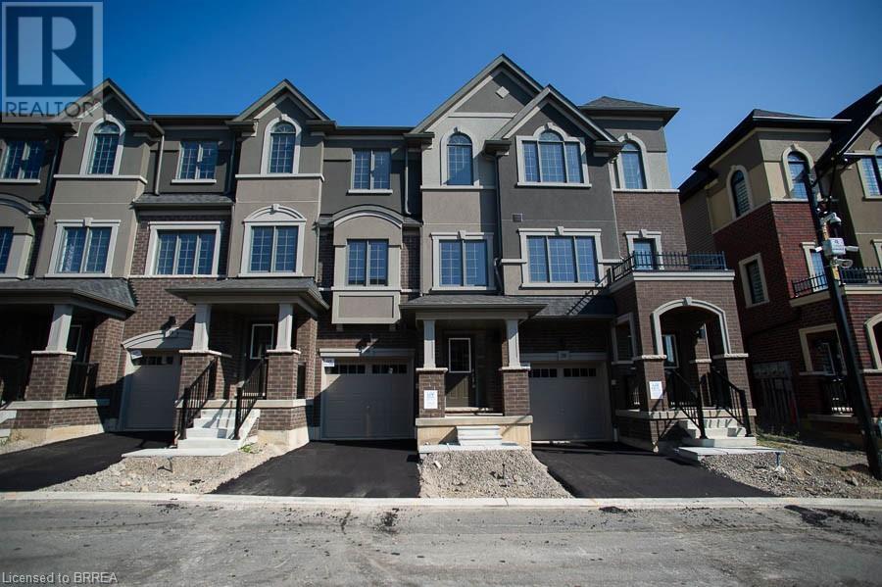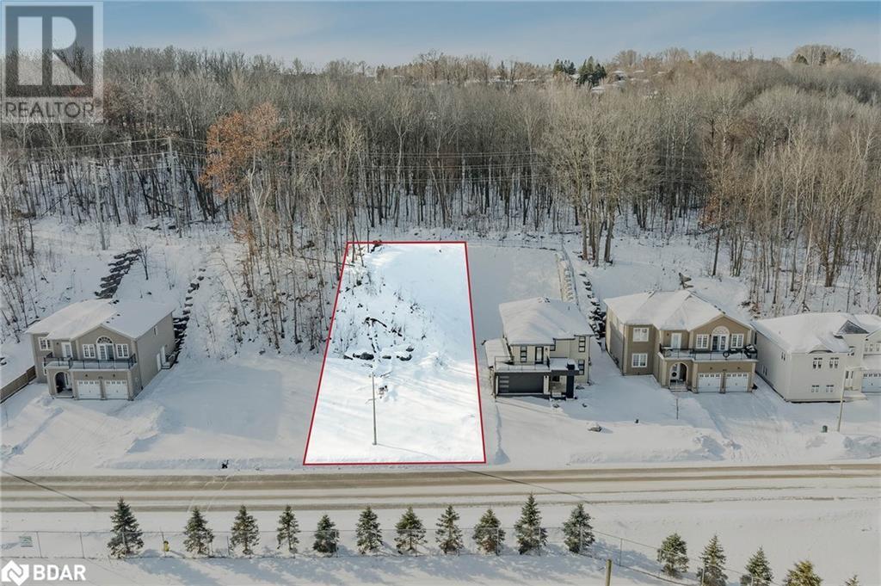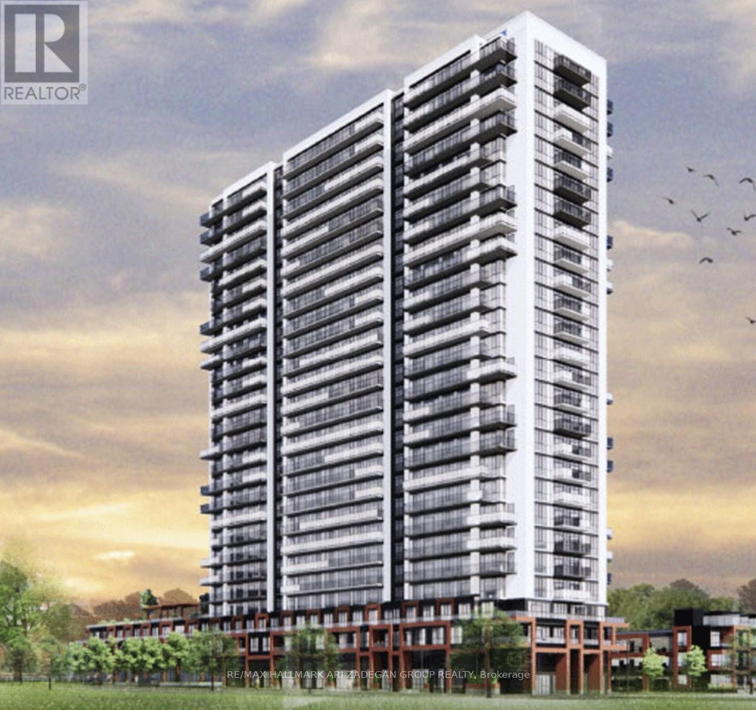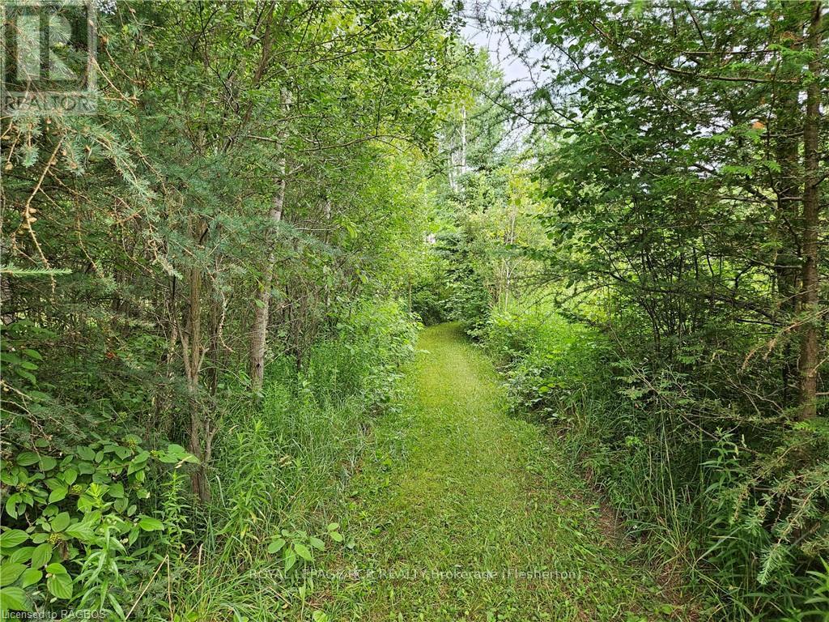6108 Line 2
Ramara, Ontario
240-acre property offers a wealth of opportunities, from hobby farming to potential development or even a quarry. The land boasts apprx 120 acres of Pasture and 50 acres of Crop Land Currently Hay, making it ideal for agricultural pursuits.The property includes a charming 1910 home that could be renovated, with a solid foundation and roof already in place. The historic character of the home provides a great starting point for a restoration project that could transform it into a comfortable residence or guest house.Additionally, a 40x60 barn offers ample storage or workspace, perfect for livestock, or other uses. Whether you're looking to develop the land, start a hobby farm, or explore quarrying possibilities, this property offers endless possibilities and future potential. Also available 6126 County Rd 169, Ramara 71.255 Acres totalling 311 Acres MLS# S9392939 **** EXTRAS **** House is apprx 2500 sq ft, House and Barn have Hydro, Drilled Well (As Is), Septic (As Is) (id:50886)
Homelife/bayview Realty Inc.
240 Springfield Cres
Stayner, Ontario
BRAND-NEW 2-STOREY HOME SHOWCASING HIGH-END UPGRADES! Step into this stunning 2,588 sq ft, never-lived-in home situated in a new development in Stayner, offering an easy commute to Wasaga Beach, Angus, Barrie and Collingwood. Boasting a grandeur exterior with stone and siding, this property exudes curb appeal, complemented by a 2-car attached garage with inside entry. Inside, the open-concept main floor impresses with 9 ft ceilings, upgraded laminate and 12” x 24” porcelain tile flooring and an oak staircase. The spacious, modern kitchen is a chef’s dream, featuring an island, quartz countertops, upgraded cabinetry, and an apron sink. The adjacent breakfast area offers a seamless walkout to the backyard, complete with an outdoor gas BBQ hookup. Relax in the inviting family room with a cozy gas fireplace, or enjoy gatherings in the elegant combined living and dining area, enhanced by a stylish tray ceiling. For added functionality, the main floor includes a convenient laundry room. Upstairs, you’ll find four generously sized bedrooms, including a primary bedroom with a walk-in closet and an ensuite with a quartz countertop, premium hardware, and upgraded tile. The second bedroom has its own ensuite, while a Jack and Jill bathroom connects bedrooms three and four. Modern connectivity is ensured with additional Cat5 internet wiring in all bedrooms. The unfinished basement offers incredible potential for customization, featuring premium oversized windows and a bathroom rough-in. Outside, enjoy the privacy of having no direct rear neighbours. Ideal for outdoor enthusiasts, this home is close to EcoPark and the off-leash EcoBark dog park, offering 3 km of accessible trails, a serene pond, community gardens, and a fully equipped area for dogs. Stayner’s fantastic amenities, including schools, parks, restaurants, shopping, and the Stayner Arena, are all just minutes away. Don’t miss this incredible opportunity to own a brand-new home that’s ready for your personal touch! (id:50886)
RE/MAX Hallmark Peggy Hill Group Realty Brokerage
1615 Township C Road
Leamington, Ontario
GREAT LOCATION WITH THE POSSIBILITY TO BUILD YOUR DREAM HOME HERE LOCATED NEAR THE MOST SOUTHERN POINT OF ONTARIO KNOWN AS POINT PELEE. THIS UNIQUE PROPERTY OFFERS AN EXCELLENT OPPORTUNITY FOR INVESTORS SEEKING A BLEND OF INCOME POTENTIAL AND FUTURE DEVELOPMENT OPTIONS. SITUATED NEAR THE SOUTHERNMOST TIP OF CANADA, THIS VERSATILE PROPERTY FEATURES, APPROX. 1.788 ACRES WITH A MIX OF RESIDENTIAL AND AGRICULTURAL USE WITH A SMALL BARN WAS USED FOR AUCTION BUILDING. GAS AVAILABLE IN THE AREA. (id:50886)
Royal LePage Binder Real Estate - 640
110 Chieftain Crescent
Barrie, Ontario
Top 5 Reasons You Will Love This Home: 1) Settled in the highly sought-after Allandale Heights, this raised bungalow offers four spacious bedrooms, three full bathrooms, and convenient access to local amenities, Highway 400, schools, and parks, making it the perfect family home 2) Generously sized eat-in kitchen, complete with sleek stainless-steel KitchenAid appliances (2021) and providing plenty of space for family meals and entertaining, with a seamless walkout to the backyard for easy indoor-outdoor living 3) Fully fenced backyard presenting an inground pool, an extensive wooden deck, and a gazebo creating the perfect serene setting for any occasion 4) Sizeable lower level delivering a private in- law suite with a fully equipped kitchen, bedroom, bathroom, and living area, perfect for extended family or guests; on the opposite side, you'll find a cozy entertaining space complete with a fireplace framed by a charming brick surround and a built-in wet bar 5) Thoughtful, modern updates, including a new roof (2020), windows and doors (2022), a high-end washer and dryer (2023), and a freshly painted main level make this home completely move-in ready and worry-free. 2,755 fin.sq.ft. Age 35. Visit our website for more detailed information. *Please note some images have been virtually staged to show the potential of the home. (id:50886)
Faris Team Real Estate Brokerage
4148 Rawlins Common
Burlington, Ontario
Nestled in Burlington’s prestigious Millcroft community, this end-unit townhouse offers privacy, modern living, and a prime location. Backing onto the award-winning Millcroft Golf Club, it’s perfect for golf enthusiasts or anyone seeking the peace of no rear neighbours and picturesque views. Inside, the open-concept layout is filled with natural light, featuring an updated kitchen with a waterfall counter, stainless steel appliances, and bright, spacious living areas. Step outside to a no-maintenance composite deck, ideal for relaxing or entertaining while enjoying the serene backdrop. The primary bedroom offers a walk-in closet and ensuite, while the large secondary bedrooms are ideal for family or guests. Surrounded by walking trails, parks, and amenities, and just 35 minutes from downtown Toronto, this home combines a tranquil lifestyle with urban convenience. Contact today to book your private showing. (id:50886)
Real Broker Ontario Ltd.
Main - 463 Mactier Drive
Vaughan, Ontario
Live your Kleinburg Dream! True Open Concept Home, Main Floor w/9 ft. ceilings. Approximately 3100 sq. ft. of Luxury. Magnificent with Refined finishes, Gourmet Cozy Kitchen with ceramic floor, backsplash in breakfast area. Sunny, stone counters through out all ensuite bathrooms. Loft with vaulted ceiling and w/o to a large balcony. Iron pickets, Oak staircases, paved driveway, Close to schools, Libraries, Parks and Trails. One minute walk to Public Transit. Minutes from Hwy. 427 **** EXTRAS **** Fridge, Stove, Dishwasher, Washer, Dryer, All ELFs, Garage Door Openers. Tenant to arrange to Insurance. The tenant is to pay 70% of Utilities. Tenant is responsible for lawn care and snow removal. (id:50886)
RE/MAX Excel Realty Ltd.
446 Taylor Mills Drive S
Richmond Hill, Ontario
Bright and Beautiful Detached Bungalow, Short Term or Long Term, Main Floor Only (Unit 1). Very Safe and Quiet Neighborhood of Richmond Hill. Newly painted. Dining/Living Room With Large Windows, Hardwood Flooring, New Kitchen Cabinet, Pot Lights, Easy Access To Hwy 404, 407, And Hwy 7. Close To All Amenities Including Plaza, Shopping Mall, Public Transit, Super Markets, Banks, and restaurants. Close To Top Ranking High School In Bayview Avenue. Near Crosby Park and Sport Facilities. Steps to Bayview Ave. Parking Space on Driveway. Responsibility With Grass Cutting and Snow Shoveling. No Smoking No Pet. Tenant Pays 1/2 of all Utilities. Tenant Liability & Content Insurance is required. LA is the Landlord. Email offers to Syrusfarzami@gmail.com. (id:50886)
Central Home Realty Inc.
1172 Goyeau Street
Windsor, Ontario
Welcome to 1172 Goyeau, a charming property located just steps from Windsor’s vibrant downtown core. This home is ideal for first-time buyers or savvy investors, offering convenience and accessibility to all essential amenities, including hospitals, restaurants, and the scenic riverfront. Featuring 3 spacious bedrooms and 2 bathrooms, this property provides comfortable living space with endless potential. The rear parking lot adds a practical touch, ensuring ample space for vehicles. Don’t miss out on this opportunity to own a home in a prime location with so much to offer! (id:50886)
RE/MAX Care Realty - 828
7 Wozniak Crescent
Markham, Ontario
Nestled in the prestigious Wismer community, this stunning 4-bedroom home offers approximately 2,400 sqft of luxurious above-ground living space. Designed with a bright, open-concept layout, the home features large windows that bathe every room in natural light, creating a warm and welcoming ambiance. The soaring 9' ceilings enhance the sense of space and elegance, perfectly suited for modern living. Ideally located, this property is just steps away from top-rated schools such as Wismer PS, Donald Cousens PS, and Bur Oak SS. You'll also enjoy close proximity to parks, shopping, and the Go Station, making commuting a breeze. With convenient access to Highways 7, 407, and 404, this home combines style, comfort, and an unbeatable location. (id:50886)
First Class Realty Inc.
225 - 7325 Markham Road
Markham, Ontario
Situated In a Green Concept Bldg; 2Br, 2Wr W/Functional Layout. Steps To Public Transit, Shopping, Community Centre, Places of Worship, Schools Etc. Mins To Hwys 401, 407 And Hospitals. Surrounded By Big Box Stores With Variety Of Restaurants, Costco, Home Depot, Lowes, All Major Banks. Amenities Inc: Electric Car Charge, Bbq, Gym, Meeting & Party Rooms; One U/G Parkg & Locker. **** EXTRAS **** Fridge, Stove, Washer, Dryer, B/I D.W, Microwave Included. (id:50886)
Century 21 Innovative Realty Inc.
86 Chicago Lane
Markham, Ontario
Offer Anytime ! Motivated seller!!! Top Ranking Donald Cousens PS & Bur Oak SS. Gorgeous Modern two Year Old 3 Bedroom Townhouse With Lot Of Natural Light In the Wismer Community. House South and North Facing Clear View With No Blocking . Newly painted in the whole house. Open Concept Functional Layout With Spacious, Large Kitchen With Stone Counter, Stainless Steel Appliances, Dining Room Walk Out To Balcony. Very Close To Visitor Parking, Convenient For The Guest Parking. Direct Access To Garage. HRV Installed At Basement, Lennox Furnace/Ac. Minutes To Park, Schools, Plaza, Restaurant, Supermarket, Mount Joy Go Station, Public Transit & More (id:50886)
Bay Street Group Inc.
415 Grange Road Unit# 104
Guelph, Ontario
Discover comfortable, low-maintenance living in this immaculate Grange Hill East condo. Step into a modern, open-concept layout with 10-foot ceilings and an airy, light-filled space that flows effortlessly between the kitchen, living, and dining areas. The updated 2024 kitchen features stainless steel appliances, custom-made soft-close cabinet doors, and elegant quartz countertops, while the newly revitalized bathroom exudes fresh, contemporary style and features in-suite laundry. Features 2024 energy efficient windows. All rooms are well-appointed, with the master bedroom easily accommodating a king-size bed. The den is equipped with a closet, and can serve as a small bedroom, office, reading nook, or extra storage. Convenient main floor access provides easy entry with no steps or curbs, ideal for all ages and abilities. This condo also includes a separate storage room, a designated parking spot, and ample visitor and adjacent street parking available. With low condo fees of just $311.52, covering water, building, and property maintenance, this home offers affordability and ease. Surrounded by trails, parks, schools, and public transportation, within a quick drive to the downtown and the University of Guelph, and with all amenities close by, this condo is perfect for those seeking a modern, low-maintenance lifestyle in a vibrant community. (id:50886)
Apex Results Realty Inc.
620 Colborne Street W Unit# 19
Brantford, Ontario
***BRAND NEW DEVELOPMENT IN THE PLEASANT RIDGE COMMUNITY - $100k + LESS THAN BUILDER PRICES!!*** Attention first time home buyers and investors, why wait for a new construction property when this stunning 3 bed, 2.5 bathroom home is ready to move in today! Located just minutes to highway access, shopping, parks, trails and schools, this convenient West Brant location provides the comfort and sense of community you've been waiting for This 3-level townhouse is freehold with a small parcel of tied land condo fee to assist with exterior upkeep and the integrity of the Sienna Woods East community presented by Liv Homes. Finished with neutral materials throughout, transform this home with your own style and taste with ease. The lower level offers a spacious tiled entrance with a finished recreation room, utility room and garage entrance. Make your way to the main living space to find a bright and spacious kitchen, breakfast area and living space with patio doors that will lead you out to your outside space to enjoy during warmer months. The upper level presents a generous-sized primary suite with a walk-in closet and ensuite bathroom. Two additional bedrooms, a full bathroom and bedroom-level laundry complete the upper level. Whether you're a first-time home buyer or investor, the full Tarion Warranty provides ease of mind with this transaction, ensuring your investment is protected. Buy now in this ever-changing market with decreased rates and a multitude of opportunities in this market. (id:50886)
Revel Realty Inc
722 Aberdeen Boulevard
Midland, Ontario
Top 5 Reasons You Will Love This Property: 1) Craft your vision of coastal living on a pristine lot boasting panoramic views of Georgian Bay and one of the region's premier marinas 2) Enjoy the epitome of convenience with all municipal services available at the curb such as water, sewers, natural gas, electrical connections, high-speed internet, and cable access 3) Embrace an active and invigorating lifestyle just steps away from the renowned Midland Rotary Waterfront Trail for endless opportunities for outdoor recreation, whether it's leisurely biking, refreshing walks, or runs 4) Nestled within an esteemed neighborhood adorned with magnificent homes, this prime location offers an unparalleled sense of community and sophistication while being in close proximity to all the conveniences and amenities that the town has to offer 5) Multiple marinas at your fingertips are ideal for accessing some of the most beautiful boating adventures. Visit our website for more detailed information. (id:50886)
Faris Team Real Estate Brokerage
445 Talbot Road
Middleton, Ontario
Nestled just minutes west of Delhi, this lovely ranch home sits on a peaceful 1.29-acre lot that offers privacy and tranquility. With 1,560 sq. ft. of well-maintained main floor living space and a full basement awaiting your personal touch, this home offers exceptional potential. Step inside to a formal entryway with a hall closet and tile flooring. The spacious living room, featuring large picture windows, is just off the foyer and provides a bright, welcoming atmosphere. A separate dining room with hardwood floors boasts a serene view of the private backyard. The updated shaker-style white kitchen includes built-in appliances and a cozy eating area, perfect for family meals. Three generously sized main-floor bedrooms with ample closet space share an updated 4-piece bathroom. The basement is a blank canvas, fully prepared for future development. A newly added 3-piece bathroom and a complete waterproofing retrofit ($7,000 spent on Omni Basement Systems) ensures the space is dry and ready for your ideas. A door from the kitchen leads to a raised deck, ideal for outdoor dining or simply relaxing while enjoying the stunning views of the expansive lot. The large, private lot is a real highlight, with mature trees and a peaceful location set back from the road, offering plenty of space that extends toward the farmer's field. The 25.6 ft x 27.5 ft garage provides ample room for your family car or recreational toys. Recent updates include: New Roof Shingles on house & garage (2016). New Kitchen & floor (2015), Updated main floor washroom (2014), New Windows (2022), New Entry Doors (2022), Furnace & A/C (2022) & New lower level washroom (2024). This property combines country charm with modern conveniences, making it an ideal choice for those looking for a peaceful retreat with room to grow. (id:50886)
Coldwell Banker G.r. Paret Realty Limited Brokerage
131 John Street E
Whitby, Ontario
Discover this stunning legal duplex, certified by the city, nestled in the vibrant heart of Whitby! This spacious 1-bedroom unit is the perfect blend of comfort and convenience, offering an inviting southern exposure that fills the space with tons of natural light through large windows. Enjoy a modern living experience with laminate floors, pot lights, and a fresh coat of paint throughout the entire unit. The open-concept layout provides plenty of room for both your living space and a full-size dining table, making it ideal for both relaxation and entertaining. The 3-piece bathroom and fully-equipped kitchen add to the comfort, while the convenience of ensuite laundry and your very own private entrance make this unit feel like home. Comes with 2 parking spaces. Located just a short stroll from parks, schools, transit, and a variety of shops, restaurants, and services in downtown Whitby, you'll have everything you need at your fingertips. **** EXTRAS **** Plus, you're only 5 minutes away from Hwy 401 and the Whitby Go Station, making your commute a breeze. Don't miss out on this amazing opportunity-schedule your viewing today! (id:50886)
RE/MAX Rouge River Realty Ltd.
Main - 68 Root Crescent N
Ajax, Ontario
Welcome to this beautiful townhouse in Northwest Ajax offering a blend of elegance, comfort and space. Freshly painted this home offers 3-Bedroom, 3-Bathroom Over 1500 Square Feet of Stylish Living Space. 3 spacious bedrooms and 2 full bathrooms on the second floor with the primary suite featuring a sitting area, walk-in closet, 4-piece ensuite, and soaker tub. Ideal for family, Couple or working professionals. This house is located in a wonderful community. Walking distance to two High Schools, Shopping, banks, and mosque, church, Grands-view Park, Grocery stores & Restaurants. Minutes to HWY 401, Costco. **** EXTRAS **** Washer/Dryer, Stove, Fridge, Range Hood. Tenant is Responsible for 70% Utilities & Tenant Insurance. (id:50886)
Exp Realty
301 - 97 Nonquon Road
Oshawa, Ontario
Welcome to Apartment 301 at 97 Nonquon Road! This bright and spacious 3-bedroom corner unit is a peaceful haven with park views from thegenerous balcony. Recently updated, it features new stainless steel appliances, freshly installed ceramic kitchen fooring, brand new kitchencupboards, and updated fooring throughout the unit. Freshly painted and move-in ready, this apartment is part of a well-maintained 6-storeybuilding with just three neighboring units on the same foor, adding to its quiet atmosphere. Residents enjoy the convenience of an on-sitelaundry room, nearby shopping, and a playground just next door. The building is managed by a dedicated, on-site building manager who ensuresit remains clean and welcoming. One parking spot is included free, with extra parking available. Heat and water are included in the rent; tenantsonly pay for their own hydro, so youre only paying for what you use. (id:50886)
Century 21 Millennium Inc.
1812 Grandview Street N
Oshawa, Ontario
Wow -Location-Location-Location!!!! Absolute Amazing Detached House In A Family Friendly Neighborhood And Very Close To All Major Highways. Your Search Is Over! Perfect Home For FIRST TIME HOME BUYER & INVESTORS-This 2-Storey All-Brick 4-Bed Tribute Communities Home Offers Unparalleled Comfort And Elegance, With Over $100,000 Spent On Recent 2024 Renovations! Revel In Updated Hardwood Floors, Iron Pickets, Quartz Countertops, Updated Bathrooms, New Light Fixtures, And More. Enjoy Soaring 10ft Ceilings On The Main Level, And 9ft Ceilings On The Upper Level With A Stunning Primary Bedroom Retreat, A Walk-In Closet And An Updated 5pc Ensuite. Central Air, Stainless Steel Appliances, And A Cozy Gas Fireplace To Enjoy. The Built-In Double-Car Garage And Private 4-Car Driveway Provide Ample Parking. The Full Unfinished Basement Offers Endless Possibilities. Surrounded By Outdoor Spaces, Natural Areas, Top-Rated Schools, And Beautiful Streetscapes Overall, 1812 Grandview St N Is A Perfect Blend Of Comfort, Convenience, And Modern Living, Making It An Excellent Choice For Anyone Looking To Settle In The Oshawa Area (id:50886)
RE/MAX Experts
338 - 2545 Simcoe Street N
Oshawa, Ontario
This Condo Offers Exceptional Amenities: Including 24 Hours Concierge, Fitness Centre, Business And Study Lounges, Party Room, Outdoor BBQ area, Pet Spa, Dog Park, Visitor Parking, Guest Suites, And More. Beautiful 1 Bedroom + Den Condo In UC Tower 2, Steps From Durham College And Ontario Tech University. Along With Popular Shopping, Costco, Dining, Restaurants, And Highway 407. Unit Includes 1 Parking And 1 Locker. Great For Students or Young Professionals. (id:50886)
RE/MAX Hallmark Ari Zadegan Group Realty
110 - 2100 Bridletowne Circle
Toronto, Ontario
Separate Entrance Basement with Kitchen! 2nd laundry room available on 2nd floor! Positive CASH FLOW!!! 9 ft High ceiling all floor (include basement). Location! Location!! High Demand Area! Warden/Finch, 4Yr townhouse. Laminate Floor Throughout, Min. To Public Transit, One Ttc Line To Seneca College, 5 Min.To Plazas, Super Markets, Schools, Shops, Community Centers, And Parks. **** EXTRAS **** Two Legal Rental Units and Motivated seller with quick closing bonus ! (id:50886)
Master's Trust Realty Inc.
407 - 10 Meadowglen Place
Toronto, Ontario
Welcome to 407-10 Meadowglen Place! This 1+den unit offers practical living space with a den that can be used as a 2nd bedroom. 9'ceilings throughout. 24 Hr Concierge, well-equipped gym with Yoga area, party/meeting room. Centrally located close to all amenities and Centennial college. Mins to U of T and the 401 and Scarborough Town Centre. **** EXTRAS **** Unit is currently tenanted for $2,250 plus utilities. AAA Tenant is willing to stay or leave. (id:50886)
RE/MAX Realty Services Inc.
Ptl17 Southgate Road 13
Southgate, Ontario
Discover your ideal 10.38-acre property, featuring a blend of mixed bush, open meadows, and scenic walking trails, with a seasonal creek meandering through the back portion. Located on a quiet country road, this serene setting is perfect for your future home. With hydro available at the road and a driveway already in place, it’s ready for your vision and personal touch. Ideally situated just 25 minutes from both Shelburne and Mount Forest, this lot combines the tranquility of rural living with convenient access to nearby towns. Buyers are encouraged to thoroughly investigate the zoning and conservation regulations to ensure their plans align with local guidelines. Please note, the shed/dog house and fenced run are excluded and will be removed prior to closing. (id:50886)
Royal LePage Rcr Realty
7 Shorwell Place
Brantford, Ontario
Welcome to this spacious, well-maintained side-split home, nestled on a peaceful court in a mature neighborhood. Built in 1973 and spread over 1,673 square feet, this detached gem sits on a large lot, perfect for anyone seeking both space and privacy. With three spacious bedrooms and two full bathrooms, this home offers comfortable living for families and entertainers alike. Step inside to discover a warm and inviting layout, featuring a large, bright living room, main floor family room that flows seamlessly into the dining area and kitchen, ideal for hosting gatherings. The updated kitchen offers ample storage, with easy access to the backyard—a true outdoor oasis complete with an above-ground pool. Imagine summer days spent relaxing by the pool or barbecuing with friends in this expansive yard. The finished basement offers ample storage space and a rec room area that is currently being used as a fourth bedroom. Recent upgrades: furnace and air conditioner 2019, water heater 2021, roof 2014. The home is thoughtfully updated while maintaining the timeless character of its original design. Located close to shopping centers, amenities, schools, and parks, convenience is at your doorstep. (id:50886)
RE/MAX Escarpment Golfi Realty Inc.

