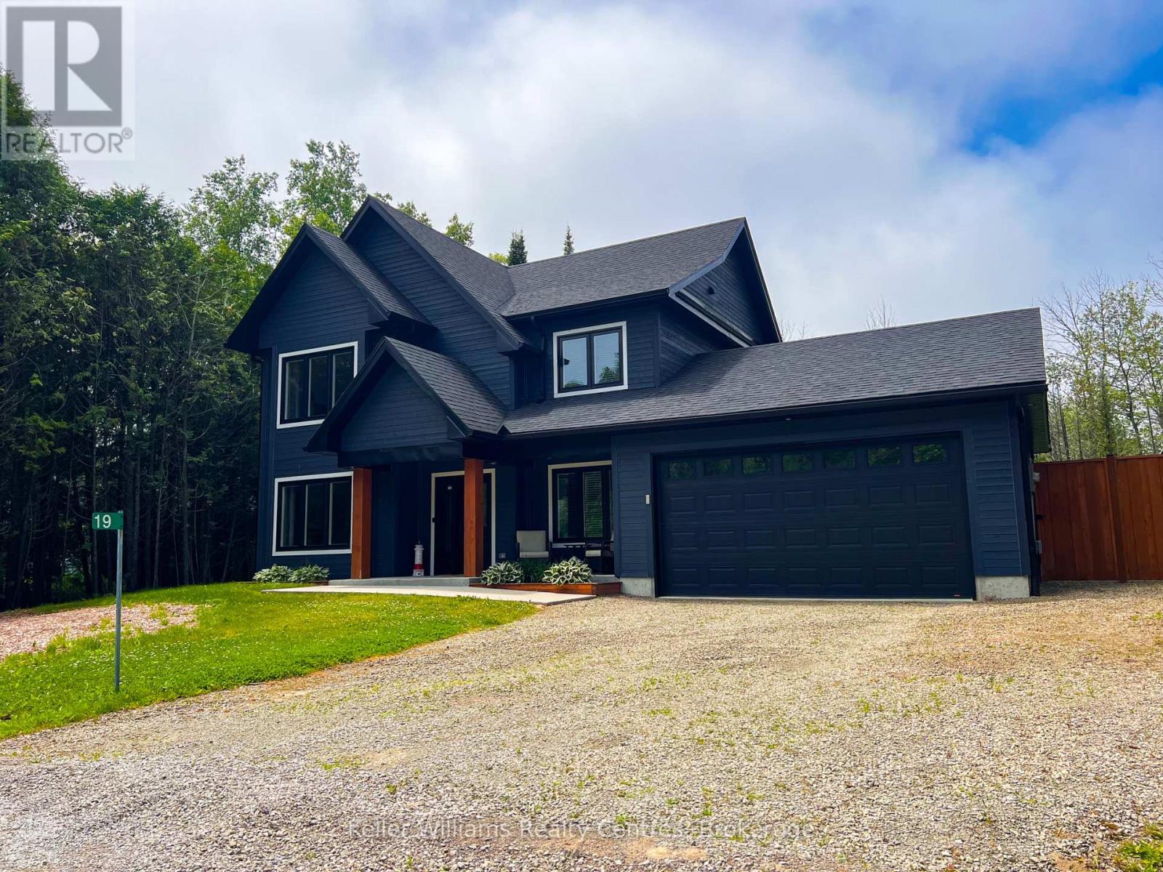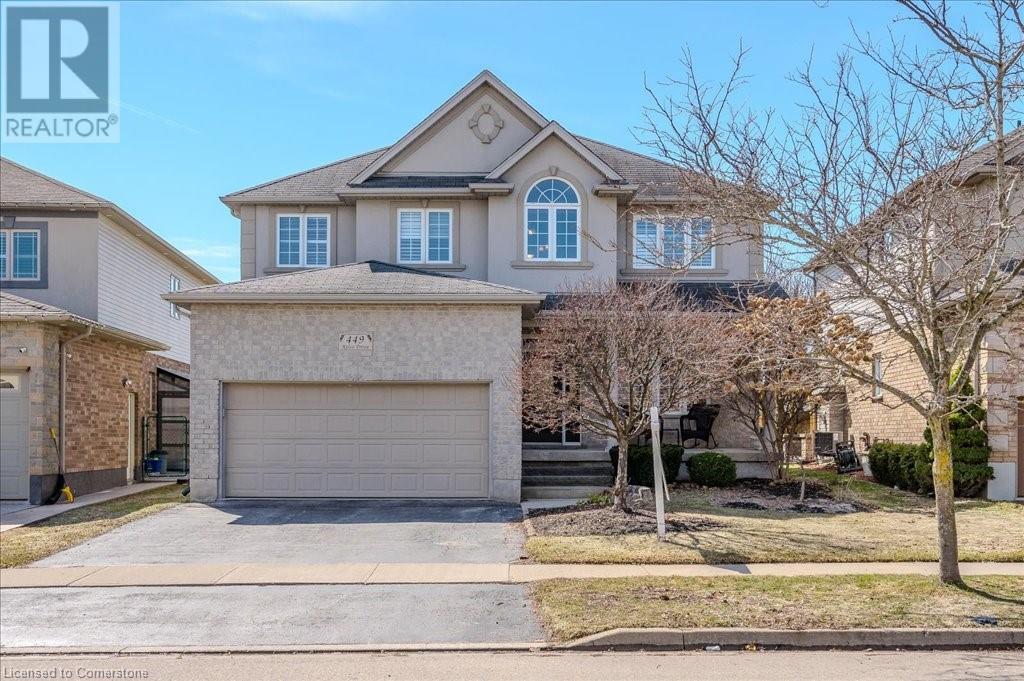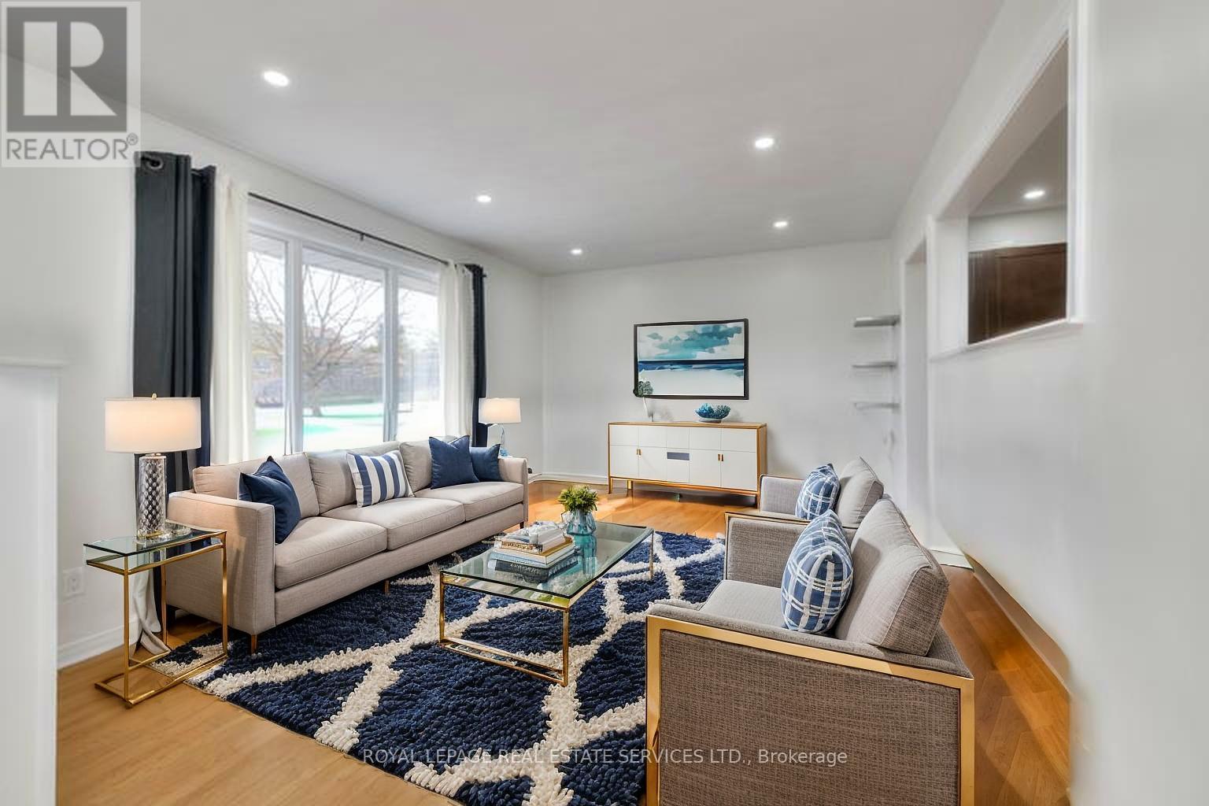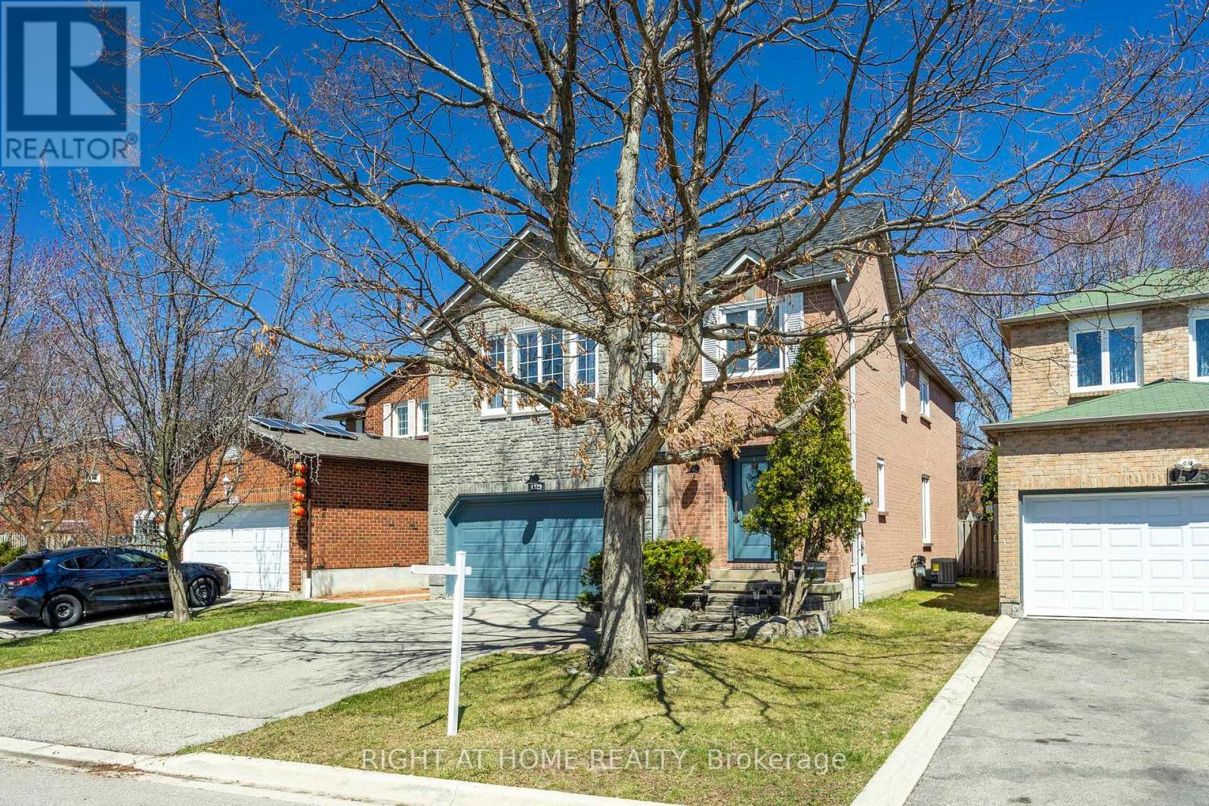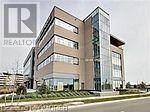19 Laurdo Crescent
South Bruce Peninsula, Ontario
Welcome to your dream retreat at 19 Laurdo Crescent in the heart of charming Oliphant, Ontario, nestled in the scenic South Bruce Peninsula. This stunning 2019 two-story home or cottage sits just a short stroll from the pristine Lake Huron shoreline, where you can enjoy pet-friendly beaches, a nearby marina, and Ontario's breathtaking sunsets right from your backyard. Perfectly positioned just 10 minutes from Wiarton and Sauble Beach, this home offers easy access to local grocery stores, a hospital, schools, and delightful restaurants. Set on a spacious 80ft x 153ft lot with a partially fenced backyard, this property provides ample room for outdoor enjoyment. Step inside to discover a bright, open-concept living space filled with natural light, capturing stunning sunrises at the front and serene sunsets in the back. This 1,680 sq/ft home boasts three spacious bedrooms, three bathrooms, and a versatile office or den perfect for work or relaxation. Ample storage awaits with five closets, including a walk-in, a 10x12 storage shed, and an attached two-car garage. Modern comforts include a propane furnace, central air, a central vacuum system, municipal water, and a septic system. Move-in ready and ideally suited for families, retirees, or those seeking a peaceful, close to the lakeside escape, this home blends small-town charm with contemporary living. Schedule your private tour today and experience the magic of 19 Laurdo Crescent! (id:50886)
Keller Williams Realty Centres
449 Kelso Drive
Waterloo, Ontario
Welcome to your dream home, perfectly situated on a private lot overlooking serene fields in the prestigious Conservation Meadows neighborhood. This prime Waterloo location offers peaceful, natural surroundings with unbeatable convenience. Just minutes away, Laurel Creek Conservation Area is a hidden gem, offering year-round activities like hiking, swimming, canoeing, and sailing. With 4.5 km of scenic trails connecting to regional paths, including the Walter Bean Grand River Trail, it’s perfect for nature lovers and outdoor enthusiasts. The home also offers quick access to schools, grocery stores, The Boardwalk, and St. Jacobs Market, ensuring everything you need is just moments away. As you enter, you’re greeted by a bright office space, perfect for working from home. Walk down the hall to the heart of the home—an expansive open-concept living space. The high-end kitchen features stainless steel appliances and a spacious island, ideal for both meal prep and entertaining. It flows seamlessly into an eat-in kitchen, a formal dining area, and a large great room with a cozy gas fireplace and updated hardwood floors. The space overlooks a spacious deck and private backyard, offering complete privacy with no rear neighbors—perfect for relaxation or entertaining. Upstairs, you’ll find two spacious primary bedrooms, each with walk-in closets and ensuites, offering luxurious retreats. Additionally, a third bedroom and versatile office nook provide endless possibilities, whether you need a study, playroom, or extra storage space. This flexible layout ensures the home adapts to your needs. The lower level offers a separate entrance, high ceilings, and a rough-in for a kitchen and bathroom, ideal for multi-generational living or a private guest suite. Easily customizable, this space can create a fully independent living area. This home also includes a 200-amp panel, some updated windows, newer A/C, new furnace and is in immaculate condition. Book your showing today! (id:50886)
RE/MAX Solid Gold Realty (Ii) Ltd.
60 Frederick Street Unit# 2704
Kitchener, Ontario
This stunning 1-bedroom, 1-bathroom unit on the 27th floor offers unmatched views of the city skyline. Enjoy a bright, open living space with floor-to-ceiling windows, 9' ceilings, and a private balcony that adds even more light and charm. The modern kitchen features quartz countertops, stainless steel appliances, and pot lights, creating a sleek and stylish atmosphere. In-suite washer/dryer adds everyday convenience. Residents enjoy access to a variety of top-tier amenities including a party room with catering kitchen, rooftop terrace with BBQs, fitness center with panoramic views, communal garden, bike storage, car share program, and EV charging stations. Located in the heart of the Innovation District, just steps to the ION LRT, bus routes, The Tannery, UW School of Pharmacy, Communitech, D2L, Google, Victoria Park, and some of the best bars and restaurants Kitchener has to offer. Available August 1st – don’t miss to experience urban living at its finest! (id:50886)
RE/MAX Real Estate Centre Inc.
43 Page Street
St. Catharines, Ontario
This detached home in St. Catharines is the affordable starter you've been looking for! Extensively renovated in 2020, with a fenced yard, large back deck, and plenty of parking. As you step into the home, you'll notice the modern finishes, hardwood flooring, and inviting open layout. The kitchen is the star of the show, with white cabinetry, quartz countertops, gold hardware, and breakfast bar. The dining and living room both feature large windows facing the front porch, and the living room includes a stone feature wall with electric fireplace. Towards the back of the home, you'll find two spacious bedrooms, and a modern 4-pc bathroom. At the very back, you'll find a super functional laundry/mud room. Easily access the side door to the driveway, basement, or the back deck from this room! With plenty of storage here a coat closet, and sliding doors to the deck, you may find you don't even need to use your front entry. Upstairs, the loft functions as a primary bedroom with enough room for a small home office! Headed outside, the backyard gives you everything you could ask for in a little house. Plenty of space for gardens, grass for kids and pets to play. The basement remains unfinished, providing exceptional room for storage. (id:50886)
Keller Williams Edge Realty
29 Amelia Street
Paris, Ontario
Welcome to 29 Amelia Street in the beautiful town of Paris. This move-in ready semi-detached home offers 1948 sq ft of total living space perfect for young families, multi family, or anyone looking to settle into a vibrant, family-friendly community. With 3+2 bedrooms and 2 bathrooms, this home combines functionality with style across a spacious and thoughtfully designed layout. The main floor offers a bright, open-concept living and dining area—ideal for entertaining or everyday living. The stylish galley kitchen features white cabinetry, brushed black finishes, a herringbone backsplash, direct access to the backyard, and entry to the finished lower level. Down the hall are three spacious bedrooms and a large four-piece bathroom. The fully finished basement includes a cozy rec room with stone hearth and electric fireplace, wet bar, two additional bedrooms (one currently a gym), a second 3pc bathroom with walk-in shower, and finished laundry. Egress windows throughout provide light and safety. 3/4 plumbing upgrade (for equal steady water pressure), Wall to wall 5/8 fire ceiling and the basement has a complete moisture barrier system. Newer furnace /A/C The backyard is a true retreat—featuring Large lot 178 ft deep. Private deck , an interlocking path, patio, second deck with pergola, and beautiful landscaping. Pride of ownership, thoughtful updates, and a fantastic location—29 Amelia Street has it all. (id:50886)
Century 21 Heritage House Ltd
49 - 25 Coventry Crescent
Kingston, Ontario
Location, Location, Location! Welcome home to 25 Coventry Cres. A beautiful home inside a well maintained and managed condo community. Leave your lawn mower and shovel behind, that is taken care of for you here. Centrally located, minutes from Waaban Crossing. Any commute is a breeze, from CFB Kingston to the West End, and Downtown. Featuring a walk-out fully finished basement, an open concept main floor living space, 2 bathrooms and 3 bedrooms, schedule your showing today! (id:50886)
Sutton Group-Masters Realty Inc.
484 Speedvale Avenue E
Guelph, Ontario
Don't miss this fantastic opportunity to own a legal duplex that offers incredible versatility and generates strong positive cash flow. Net income is over $4800 per month, situating this property at over 6.5% cap rate, making it an ideal addition to any investment portfolio! The main level boasts a spacious layout with 3 bedrooms and 1 full bathroom perfect for families or tenants. It also features a brand new washer and dryer unit for added convenience. The fully finished, legal basement has been newly renovated and offers incredible potential, featuring 2 spacious bedrooms and a versatile den that can easily be converted into a third bedroom or a home office, along with a full bathroom. It includes a brand new water tank, brand new appliances fridge, stove, washer, dryer, dishwasher, and microwave making it ideal for extended family, renters, or generating extra income. With a carport and 10 total parking spaces, this property is a rare gem. Conveniently located near schools, public transit, shopping, and parks, it's perfect for investors, multi-generational families, or anyone seeking flexibility and space in a thriving neighbourhood. (id:50886)
Royal LePage Real Estate Services Ltd.
43 Sussexvale Drive
Brampton, Ontario
Welcome to this bright and spacious Tribute built, semi detached home; nestled in a highly desirable family friendly neighbourhood situated on a premium pie shaped lot. This property offers exceptional outdoor space with approximately 70 ft of width at the rear and a depth of 139 feet yard. Enjoy direct access to the park from your backyard which leads straight to Ross Drive public school an ideal set up for families with young children.This sun filled home features hardwood flooring throughout both the main and upper levels, offering a warm and inviting atmosphere. The thoughtfully designed layout includes three generously sized bedrooms, a separate, second floor, laundry room for added convenience and two full bathrooms on the upper level with a total of four bathrooms throughout the home. The kitchen is perfect for entertaining and every day living complete with a breakfast island and an eat-in area that walks out to the spacious backyard; perfect for outdoor dining play or simply relaxing in your private green space. The builder upgraded oversize lot provides both privacy and potential for future landscaping or expansion .The professionally finished basement offers a large open concept, family room, a separate bedroom and features a builder grade separate side entrance offering excellent income or in-law suite potential. This is an excellent opportunity for first time, homebuyers growing families or investors seeking a home that offers space, function and long-term value. Located close to heart Lake conservation area Highway 410 schools shopping and public transit. This home delivers the perfect blend of convenience, nature and community living. Don't miss your chance to own this beautifully maintained, move-in ready home on one of the most sought after lots in the area . (id:50886)
Century 21 People's Choice Realty Inc.
23 Summer Wind Lane
Brampton, Ontario
Wow This Is an Absolute Show Stopper. A Lovely 4 Bdrm Modern East Facing Home W/ Double Car Garage (Over 2000Sqft) . Main Flr With Inlaw Suite With Bedroom And 4 Pc Washroom. Beautiful Designer Choice Kitchen W/ Island ! Mstr Bdrm With 4 Piece Ensuite And W/I Closet. 3 Spacious B/Rms On 3rd Floor. Sun Filled Home W/ All The Bells & Whistles! Balcony! 3rd Flr Laundry! No Carpet In The House. Ravine Facing With Open Green Views And Privacy (id:50886)
Century 21 Property Zone Realty Inc.
1329 Sweetbirch Court
Mississauga, Ontario
Welcome to this well maintained, ideally located 4+2 bedrooms, 4 bathrooms house situated in desirable Creditview area of Mississauga only minutes away from Erindale Go Train Station, Golden Square Centre, UofT Campus and major highways. Modern open-concept kitchen with a stainless-steel appliances overlooking the open concept family room with a wooden fireplace and hardwood flooring throughout. Large master bedroom has walk-in closet and an ensuite bathroom. Professionally finished basement contains a large great room, separate laundry room, two bedrooms and could be easily converted into In-Law Suite. The house has an attached two-car garage, central vacuum cleaner, recently replaced roof (2025) and central air conditioner (2023). (id:50886)
Right At Home Realty
6 Canarygrass Drive
Brampton, Ontario
An East-Facing Gem in Prime Family-Friendly Location! Discover nearly 3,000 sq ft of beautifully maintained living space plus a fully finished 1135 sq ft basement, ideal for multi-generational families - A LEGAL IN-LAW SUITE. KEY UPGRADES & FEATURES: East-facing home for maximum sunlight and positive energy (per Vastu principles) New Washer & Dryer (2023), Newly painted (2025) and second-floor laminate flooring & pot lights (2022), Hardwood on main, custom closet organizers (2022), Energy-efficient features: Attic insulation (2020), water-saving toilets (2018), caulking (2021), duct cleaning (2022), Smart home: Ecobee thermostat, security camera system, and hardwired alarm (Monitoring Centre), Central vacuum, humidifier (2017), 200 AMP upgraded panel (2017), Concrete backyard low maintenance & perfect for family gatherings. Roof (2014 fibreglass), Furnace & A/C (2004) all serviced & well-maintained. Garage door serviced (2020), Owned Hot Water Tank (2017) no rental burden. Gas fireplace for cozy evenings and a carpet free home. Basement includes separate appliances (2019) perfect for ready to move in tenants use. Top Rated Schools: Walk to Stanley Mills Public School & Sunny View Middle School (2 mins walk) ideal for growing families. Minutes from major highways, groceries, Indian restaurants, places of worship, parks, and community centres. Whether you are a growing family or an investor, this home offers functionality, upgrades, and value in one of Bramptons most desirable neighbourhoods. (id:50886)
RE/MAX Twin City Realty Inc.
306 - 3075 Hospital Gate
Oakville, Ontario
Fully built-out Medical Office/Professional Office unit near Oakville's state of the art Hospital. 2160 square feet Office unit Available FOR LEASE. Building service : Lab, Xray, Ultrasound, Bone Density, Pharmacy, Doctor's Lounge, patio. Newly Built Unit Consists Of 5 Exam rooms , 1 Washroom plus Kitchen And Reception Area . Ample parking and a great location matched with an excellent area demographic. Large range of uses possible . Rentr Includes : Gas ,hydro, water, A/C, Condo Fees, shared common area. (id:50886)
Ipro Realty Ltd.

