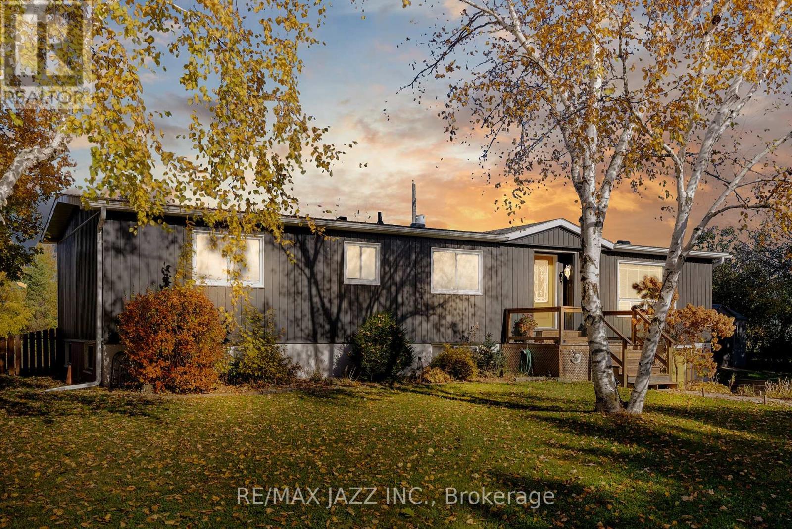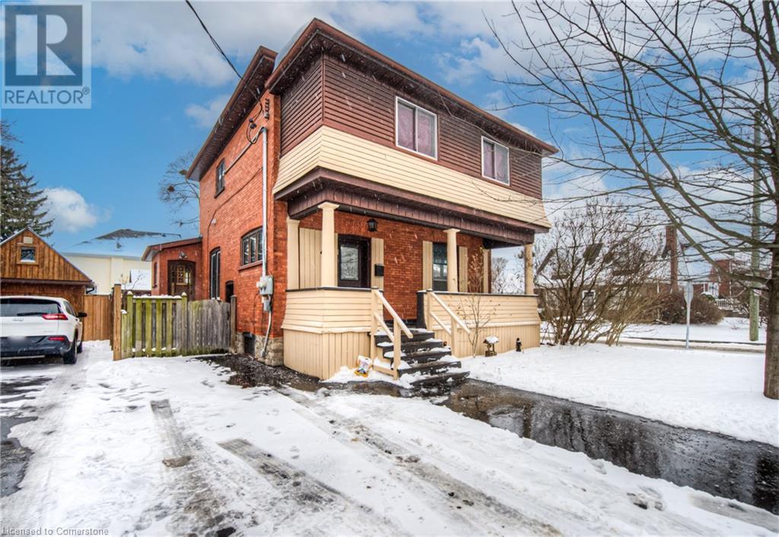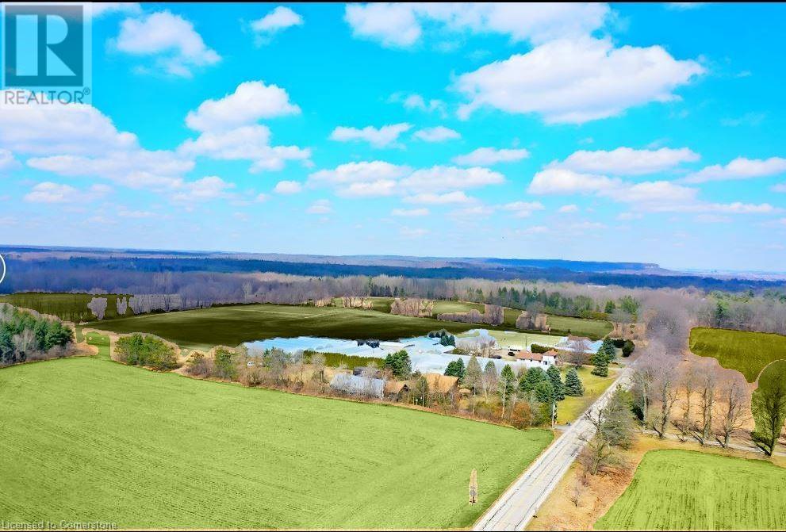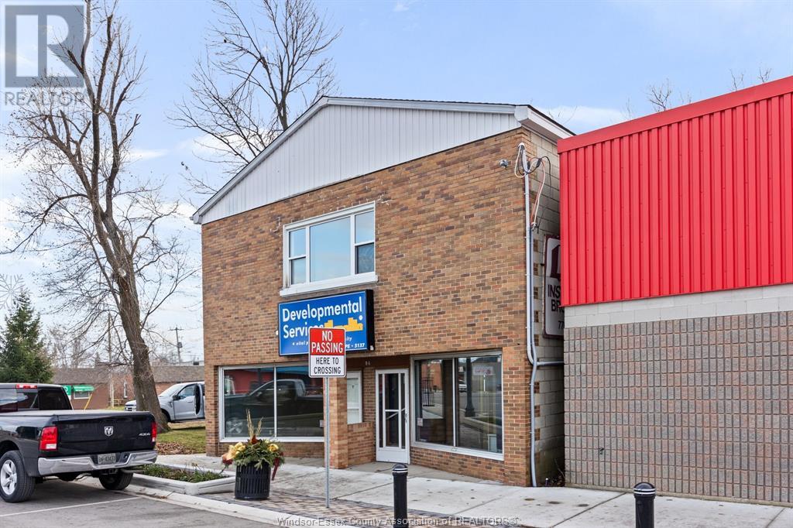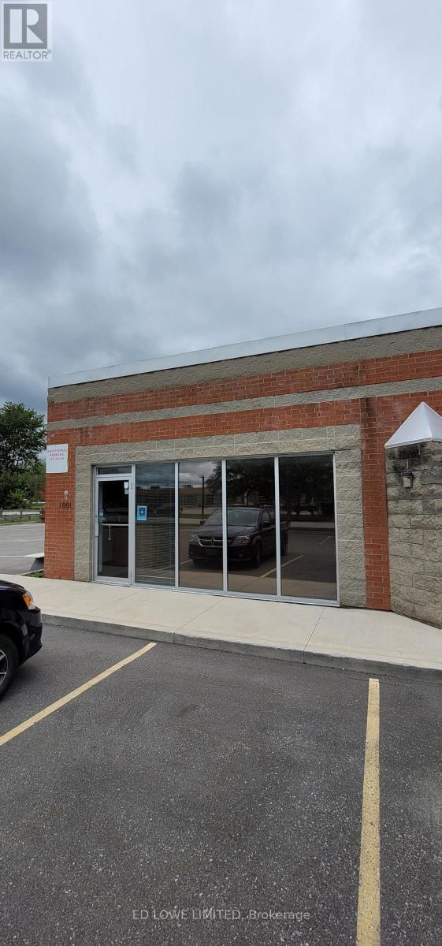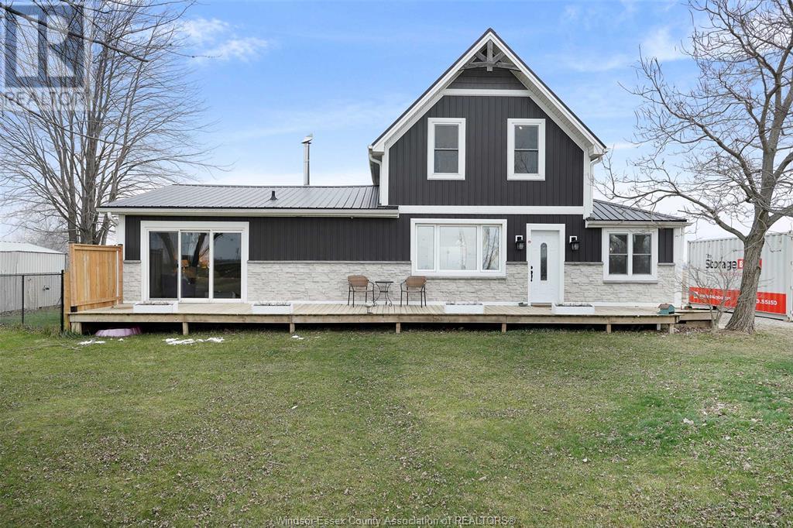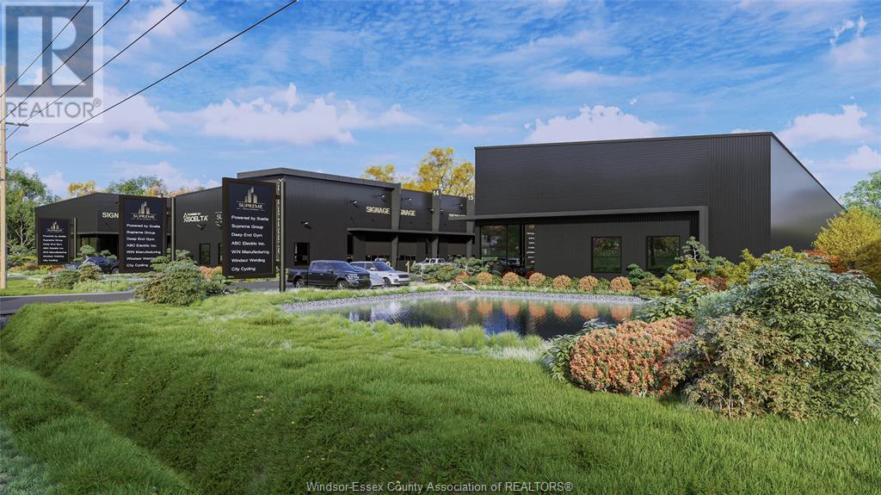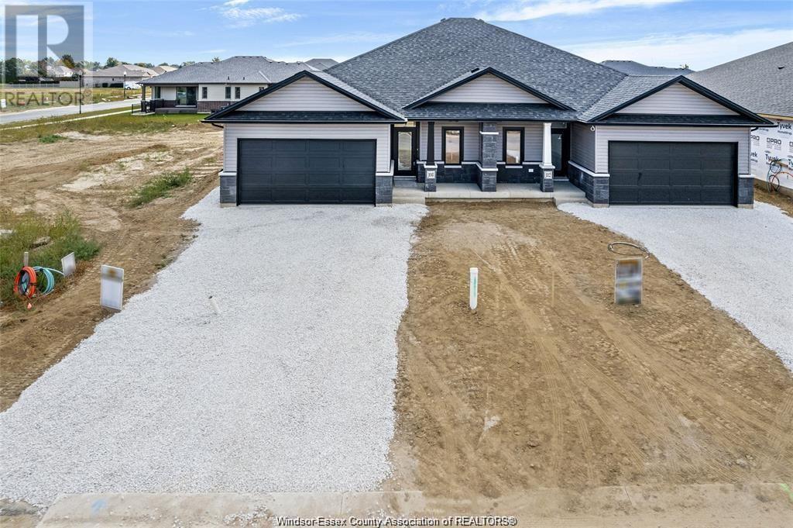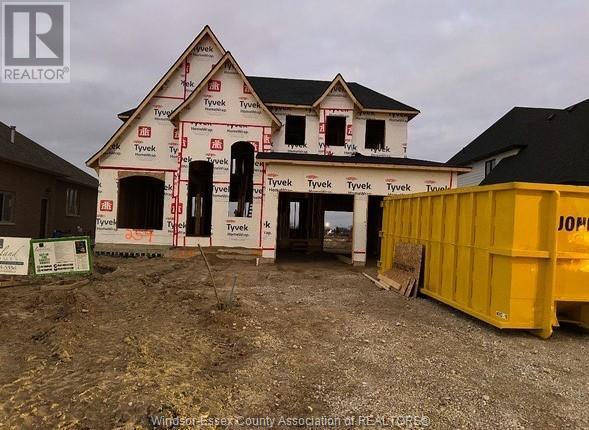2 Wadsworth Drive
Nipigon, Ontario
Introducing this versatile almost 1400 sq ft commercial building located in the heart of Nipigon, ON. Boasting a spacious office complete with a welcoming front reception area and a 2-piece bathroom, this property offers the ideal setup for various business ventures. The building is equipped with forced air natural gas heating, ensuring comfort throughout the year, as well as central air for added convenience. Additionally, the large attached workshop/garage provides ample space for storage or workspace, catering to a range of needs. Situated on almost an acre of property at the end of a cul de sac, this prime location offers privacy and plenty of room for expansion. Don't miss this opportunity to take your business to new heights in this thriving community. Contact us today to schedule a showing. Visit www.century21superior.com for more info and pics. (id:50886)
Century 21 Superior Realty Inc.
4986 Bridge Street
Niagara Falls, Ontario
Prime Mixed-Use Development Opportunity – 0.83 Acre Commercial & Residential Site\r\nThis exceptional 0.83-acre property offers a unique investment opportunity, perfectly blending commercial and residential potential. Featuring multiple PINs, the site includes:\r\nA 2,500 sq. ft. commercial building with an upper-level two bedroom residential apartment , ideal for professional services or retail operations.\r\nA 1,600 sq. ft. shop equipped with two 10-foot grade-level doors, perfect for a variety of industrial or service-based uses.\r\nA fully leased residential triplex, generating steady rental income.\r\nLocated on a prominent corner, the property benefits from high visibility and flexible zoning, allowing for both commercial and residential uses. The city has indicated potential for further residential or commercial development, making this site an excellent candidate for redevelopment or expansion.\r\nDon’t miss this rare opportunity to acquire a versatile asset in a growing market! (id:50886)
Colliers International Niagara Ltd.
Royal LePage NRC Realty
131 Third Street
Welland, Ontario
Purpose-built solid brick 12-unit apartment complex on a 111 X 208 parcel zoned INSH. lot provides the potential for adding future development on the site. The building is solid with high quality terrazzo floors throughout hallways. lots of areas to substantially improve income . 8x 2 bed units, 3 x 1 bed units, 1 x 3 bed unit. Location will appeal to many tenants with access to ample parking, on-site laundry, public transit, hospital and a variety of amenities all within walking distance. Tremendous opportunity for the long term investor (id:50886)
RE/MAX Niagara Realty Ltd
2230 Tennyson Road
Drummond/north Elmsley, Ontario
Flooring: Vinyl, Lovingly built and meticulously maintained bungalow with detached two-car garage on country acre, in rural neighbourhood near Perth. This one-owner home, built in 2001, has open easy-flow floor plan with natural light creating sunny living spaces. Living room propane fireplace with oak mantle. Dining room side door to large deck for convenient access to BBQing. Sparkling white kitchen offers wrap-about island-breakfast bar, new 2020 refrigerator and new 2020, 5-burner, stove. Wide opening to sun-filled sunroom with patio doors to deck. Relaxing primary bedroom overlooks backyard. Two more comfortable bedrooms, 3-pc bathroom and laundry station. Custom built-in windows blinds. Efficient 2019 heat pump for heating & cooling. Large deck refurbished in 2022 with new boards and posts. Architectural 2018 shingles on both home and garage. Driveway paved 2023. Located on paved road with curbside mail delivery and garbage pickup. Just 10 mins Perth or 20 mins Carleton Place and 35 mins Kanata., Flooring: Carpet Wall To Wall (id:50886)
Coldwell Banker First Ottawa Realty
4 Aleutian Road
Ottawa, Ontario
Flooring: Tile, Set on a remarkable 13,659sf lot, paired with a protected 190-foot wide lot, this 4,200sf residence combines unique design and upscale finishes. Located in prestigious Qualicum, the expansive 2,900sf main floor features a grand foyer, circular staircase under a 7x7 skylight, Terracotta flooring, solid oak accents, and a double-sided natural stone fireplace. The open-concept layout with 24-foot ceilings creates an inviting atmosphere ideal for entertaining.\r\n\r\nFlexible options allow transforming the upper level into an additional 3,000sft, while the 2,900sf basement can become an entertainment area, fitness center, or guest quarters. An adjacent 400sf building offers even more versatility for a studio or guest suite.\r\n\r\nWith high-end upgrades outlined in the attachments, this home is move-in ready yet allows for personalization. This property presents a rare opportunity to own a luxury residence with exceptional potential in one of Ottawa’s finest neighborhoods., Flooring: Hardwood, Flooring: Mixed (id:50886)
RE/MAX Delta Realty Team
570 Halo
Ottawa, Ontario
Flooring: Tile, Deposit: 6000, Brand new 3-storey, executive townhome in prestigious Chapel Hill just minutes from the Jeanne d'Arc about for easy highway access. This Ridgemont model boasts 1952 sq.ft.+ unfinished basement. It features 3 beds and 3 baths with a main floor office/study. Hardwood flooring throughout the kitchen/living rm/dining rm. 9 ft. smooth ceilings and beautiful modern finishes, inside and out. It comes with a single car garage., Flooring: Hardwood (id:50886)
RE/MAX Hallmark Realty Group
30 Grand Cedar Court
Ottawa, Ontario
Located on a private cul- de- sac, this adult lifestyle bungalow is located in popular Amberwood Village. This spacious 2 bedroom 2.5 bath unit boasts many features including granite counters, refaced kitchen cabinets, ss appliances, new flooring, main floor living/dining room with wood burning fireplace and sitting room overlooking the back garden. The large primary bedroom has a pass though closet and stunning ensuite. There is a spacious second bedroom, powder room/laundry area with stackable washer/dryer. Fully finished lower level /den with new 3 pc bathroom. Impressive amount of storage perfect for those downsizing. Private back patio surrounded by trees and gardens. This property will not disappoint. 24 Hour irrevocable on offers. (id:50886)
Innovation Realty Ltd.
2660 Conn Street
Ottawa, Ontario
Some photos virtually changed to showcase the rooms spaciousness and natural light. Well maintained, neat and clean, duplex near Britannia beach and conservation area with walking trails. Ideal rental investment, or live in one apartment and rent the other. Freshly painted, this duplex has main entry foyer with door to main floor unit and stairs to second floor unit. Main floor apartment offers living room, dining room, kitchen, two bedrooms, 4-pc bathroom and lower level family room. The bright living room features large bay window. Dining room was former bedroom and could be converted back for a third bedroom. Open to living and dining room, Deslaurier kitchen newly renovated in 2022 and includes breakfast bar and appliances. Two good-sized bedrooms with hardwood floors. The 4-pc bathroom has ceramic tile floor and tub-shower with rain head. This unit also has lower level family room with built-in entertainment centre; storage rooms and workshop. Large back deck. The upper apartment has combined living-dining area with hardwood flooring. White bright eat-in kitchen with appliances included. Three bedrooms all with hardwood floors. Four-piece bathroom has combined tub & shower. Plus, upper deck with exterior staircase down to fully fenced and treed back yard. Two storage sheds included. Landscaped front yard with paved driveway. Lower level has shared laundry centre that is accessed by both units; this laundry center has one washer and dryer; hook ups in place for another washer and dryer. Main floor apartment heated via forced-air gas furnace and also has central air conditioning. Second floor apartment heated and cooled by electric 2021 heat pump, with forced-air gas furnace for backup. Electric baseboard heating in lower level. Separate gas meters. Separate hydro meters. 2020 hot water on demand for both units. Near all amenities and also near new light rail O-train station that is being constructed. (id:50886)
Coldwell Banker First Ottawa Realty
123 York Street
Ottawa, Ontario
Updated 2 bedroom, 3 bath heritage semi in the heart of the Byward Market. MD zoning allows tons of uses. Main level features spacious kitchen, open concept living/dining room and handy powder room. Upstairs there are 2 bedrooms each with an ensuite. Front bedroom has south-facing balcony. Attached garage, partly fenced backyard with PVC fence. Furnace 2024. (id:50886)
Royal LePage Performance Realty
121 York Street
Ottawa, Ontario
Updated 2 bedroom + den, 3 bath heritage semi in the heart of the Byward Market. MD zoning allows tons of uses. Main level features spacious kitchen, open concept living/dining room, sunroom at rear and handy powder room. Upstairs we have primary bedrooms with south-facing balcony and 3pce ensuite. Another bedroom at rear, den/office and full bathroom. Attached garage, partly fenced backyard with PVC fence and composite deck. Furnace 2024. (id:50886)
Royal LePage Performance Realty
373 Dundas Street W
Greater Napanee, Ontario
Welcome to a piece of history with this exceptional 2-storey century home, boasting an attached 2-car garage, a circular driveway, and breathtaking curb appeal. From the moment you arrive, the immaculately manicured gardens and grand old trees will captivate you, setting the stage for the charm and character that lies within. Step inside and be greeted by soaring ceilings that create an airy and spacious feel throughout the home. The formal dining room with coffered ceilings provides an elegant space for family meals and gatherings, seamlessly leading into the well-appointed kitchen. The large family room, with its inviting patio doors, extends the living space outdoors, making it an entertainer's paradise. Imagine hosting summer soirees in your private backyard oasis, complete with an inground pool, a partially covered patio, and the ultimate hangout spot around your fully covered bar. This oversized yard is fully fenced, offering privacy and a tranquil environment to unwind after a long day. Back inside, the formal living room is a testament to old-world grandeur, featuring a wood fireplace that adds warmth and ambiance. The intricate wood detailing and unique architectural features make this room truly special. Finishing off this level is a convenient 2pc bath. Ascend the staircase to discover four comfortably-sized bedrooms, two bathrooms, plus laundry. The primary bedroom is a luxurious retreat with an enviable walk-in closet that most people can only dream of. Need more space? The partially finished basement offers not only abundant storage but also a versatile area perfect for a kid's hangout or your very own movie theatre. This spectacular home is just minutes from downtown Napanee, providing easy access to all the town's amenities and offerings. Don't miss your chance to own a piece of history and make this incredible residence your own! (id:50886)
Mccaffrey Realty Inc.
242 Colborne Street
Kingston, Ontario
Great downtown location sitting just a block from Princess Street and a 10 minute walk to Queens. 4 bedroom, 1.5 bathroom townhouse with all good sized rooms. Kitchen, living room, bedroom, 2 piece bath and laundry on the main, 3 beds and full bath upstairs. Decent roof, modern windows and a good furnace. Parking in the rear for one or 2 smaller cars and still have a fenced yard. Leased until April 30, 2025 for $2,659.88 a month plus utilities. Leased May 1 2025 for $2,995 a month plus utilities. 24 HOURS NOTICE required for any showings. (id:50886)
Royal LePage Proalliance Realty
1876 Oxford Street W
London, Ontario
Discover an exceptional opportunity to acquire a quick service restaurant (QSR) in a high-traffic West London plaza. Currently operating as a Shawarma restaurant, this versatile space is ideal for rebranding into your own concept, cuisine, or franchise. Spanning 1,603 sq ft, the restaurant features a spacious, easy-to-manage layout with a large counter area, seating for 16 guests, and an inviting patio. The impressive open-concept kitchen includes a 16 ft hood plus an additional 5 ft hood, providing a combined 21 ft for comprehensive kitchen equipment setups. Additional amenities include a walk-in fridge, walk-in freezer, and ample prep space all part of a fresh, modern build. This is a perfect opportunity to uplift the existing business or launch your own brand in a dynamic location. Please do not go direct or speak to staff. (id:50886)
Shrine Realty Brokerge Ltd.
Lot 4 Main Street
Leeds & The Thousand Islands, Ontario
Calling all Investors, Developers, and New Home Builders! Explore the potential of this 1.5 acre building lot in charming Seeley's Bay. With zoning for 2 units, this level parcel is primed for your construction vision. Enjoy proximity to various waterfronts, including the scenic Rideau system. All essentials are within reach, from Home Hardware to groceries, and eateries. Conveniently situated just 30 minutes north of downtown Kingston and 30 minutes south of Westport, this is an ideal location. Start realizing your dream home. Great for investors/investing - live on one side, rent the other, or rent both! Take advantage of our financing options with a 25% down payment. Your dream property awaits! Package this lot together for development with the two adjacent lots. (id:50886)
RE/MAX Finest Realty Inc.
Lot 5 Main Street
Leeds & The Thousand Islands, Ontario
Calling all Investors, Developers, and New Home Builders! Explore the potential of this 2.26 acre building lot in charming Seeley's Bay. With zoning for 2 units, an existing drilled well, this level parcel is primed for your construction vision. Enjoy proximity to various waterfronts, including the scenic Rideau system. All essentials are within reach, from Home Hardware to groceries, and eateries. Conveniently situated just 30 minutes north of downtown Kingston and 30 minutes south of Westport, this is an ideal location. Start realizing your dream home. Great for investors/investing too - live on one side, rent the other, or rent both! Take advantage of our financing options with a 25% down payment. Your dream property awaits! Package this lot together for development with the two adjacent lots. **** EXTRAS **** Please see document section for deposit information. Schedule B to be included with all offer (id:50886)
RE/MAX Finest Realty Inc.
Lot 3 Main Street
Leeds & The Thousand Islands, Ontario
Calling all Investors, Developers, and New Home Builders! Explore the potential of this shovel ready-to-go 1.5 acre building lot in charming Seeley's Bay. With zoning for 2 units, this level parcel is primed for your construction vision. Enjoy proximity to various waterfronts, including the scenic Rideau system. All essentials are within reach, from Home Hardware to groceries, and eateries. Conveniently situated just 30 minutes north of downtown Kingston and 30 minutes south of Westport, this is an ideal location. Start realizing your dream home with an entry permit in place, bring your own design or use the already approved (all township approvals) BCIN stamped plans for a 1600 sq ft per side semi-detached home - Great for investors/investing - live on one side, rent the other, or rent both! Take advantage of our financing options with a 25% down payment. Your dream property awaits! Package this lot together for development with the two adjacent lots. (id:50886)
RE/MAX Finest Realty Inc.
275 Main Street
Prince Edward County, Ontario
Restaurant space available in charming Bloomfield. Lower level with bar and seating area with full kitchen and patio deck. Lease $2717.12/month is total cost plus HST or 1036 sqft x $22 per sq ft plus share of property taxes, insurance and maintenance. Restaurant patio is sublease from neighbor to east $7,500/yr ($625+HST) with 2% increase every year. Formerly Bermuda Restaurant (id:50886)
RE/MAX Quinte Ltd.
7 Fenelon Way
Kawartha Lakes, Ontario
Looking to downsize? Here is your opportunity! Ready for your touch, this 3 bedroom 2 bathroom home is perfectly located minutes from Lindsay and Fenelon Falls. There is a beautiful sunroom overlooking your yard. Basement 3/4 finished with access to garage. **** EXTRAS **** This property is land leased. (id:50886)
RE/MAX Jazz Inc.
42 Margaret Street
Port Hope, Ontario
Wow! Don't miss out on this gorgeous 3-Br Semi With Modern Luxury Finishes. Open Concept Main Level Perfect For Entertaining! Designer Touches Include Exposed Brick, Pot Lights, Hardwood Floors, Designer Stairs, SS Appliances, and Centre Island with Quartz Countertop. Heated Floors In Main Bath [also heated towel rack] & Foyer. Luxury Fixtures. Walk To Downtown Port Hope. Hot Tub Negotiable. **** EXTRAS **** Newer Furnace, AC ['22] & Tankless Water Htr [Owned, '22] Metal Roof ['20], newer Doors, Windows ['22], Stairs & Handrails, Deck, ['22] Interior Doors & Trim, Upgraded Plumbing & Electrical, Landscaping ['22]. City waterline replaced ['21] (id:50886)
Keller Williams Energy Real Estate
124 Colborne Street
Kawartha Lakes, Ontario
Investors Ready to add a fully renovated, income-generating property to your portfolio? Agents Have clients looking to house hack? 5 Reasons You Will Love This Home: 1) Fully Renovated Legal Triplex - This rare find has approximately 3,300 sqft of living area, with separate entrances and hydro for each unit, offering a potential gross monthly income of $7,800. With an 8.75% Cap rate and a potential 12.95% Cash on Cash return, this property is truly an investor's dream. 2) Modern High-Quality Finishes - Features two 3-bedroom, 2-bath units and one 2-bedroom, 1-bath unit. Each unit boasts premium upgrades including soundproofing, solid wood kitchen cabinets, quartz countertops, and high-end appliances. 3) Prime Location - Just steps from in-town amenities, including shops, restaurants, parks, trails, beach, and the falls, making it an excellent opportunity for Airbnb rentals, increasing the property income potential. 4) Expansive Lot - Sitting on a large 88x206 ft lot, there's potential to add 1-2 Additional Dwelling Units (ADUs), further enhancing the value and rental capacity. 5) Vacant Possession - Take immediate control and select your own tenants for this fully renovated property. Don't miss out on this exceptional investment opportunity in the heart of Fenelon Falls! Please view the Virtual Tour. (id:50886)
Exp Realty
283 Rainbow Ridge Road
Kawartha Lakes, Ontario
Discover a truly unique home on a truly unique property. Step into a fairy tale with this enchanting bungalow set on 10 extraordinary acres. The main level features expansive windows that bathe each room in natural light. The charming kitchen overlooks the dining and living areas, creating an inviting open-concept space ideal for entertaining. Elegant glass French doors seamlessly connect the living room to the versatile family room/green room, perfect for cozy gatherings, reading next to the fireplace, or enjoying a morning coffee while admiring the lush gardens and serene views. Step out onto the updated deck to take in the tranquil backyard. Three generously sized bedrooms, each with large windows and beautiful hardwood floors, offer comfort and style. The large walkout basement, with its high ceilings, provides ample space for an in-law suite or additional living area. The 4th and 5th bedroom, currently utilized as an art room/office, bathed in sunlight, offers plenty of closet space, and has direct access to the stunning backyard. As you explore these stunning 10 acres, you'll encounter a large pond, two barns, and your very own apple orchard. The property also features extraordinary gardens brimming with unique plants and perennials. With visits from wildlife, including deer, you'll feel as though you've stepped into your own private oasis. **** EXTRAS **** New deck, new furnace, new windows, barn has electrical, your very own apple orchard, huge walkout basement, lots of storage, multiple workshops, beautiful hardwood, crown moulding, new rug, fresh paint, multiple entrances into home (id:50886)
Exp Realty
35 Willson Drive
Thorold, Ontario
A community rich in nature, green spaces and amenities in the City of Thorold - one of Niagara Region’s most desired family communities. (id:50886)
Royal LePage Burloak Real Estate Services
1586 Concession 6 Walpole Road
Jarvis, Ontario
Quiet, Peaceful, Secluded Country Living with amenities close by, including banks, shopping, hospital and schools, only 10 minutes away. The shores of Lake Erie are a short 10 minute drive as well. This 1800 sq. ft. bungalow is nestled between Jarvis and Cayuga on just over an acre lot and surrounded by farm land so no back neighbours. This home has 4 bedrooms, 2 bathrooms, the large primary bedroom has a 3 piece ensuite, there is plenty of room for a home office. The main living area with flooring done in 2018, has a large living room with wood burning stove, a generous eat-in kitchen leading to a deck constructed in 2023, enjoy relaxing under the pergola added in 2023. New 2000 gallon cistern installed in 2019. For the amateur mechanic, car buff or contractor, there is a 32' x 64' drywalled, insulated, heated shop with 200 amp hydro service and it's own separate driveway. Both the house driveway and shop driveway have loads of parking. This house needs work or choose to build your dream home on this lovely piece of property. (id:50886)
RE/MAX Escarpment Realty Inc.
455 Waterloo Street S
Cambridge, Ontario
DUPLEX OR LIVE-IN ONE AND RENT THE OTHER. Welcome to 455 Waterloo Street, a fantastic opportunity to expand your real estate portfolio or make this solid century home your own while benefiting from a mortgage helper. Located in the sought-after Preston area of Cambridge, this legal non-conforming duplex combines charm, functionality, and endless potential. Situated on a corner lot, the property offers parking on two streets and a powered garage for added convenience. The electrical system has been fully updated, providing 100-amp service to each unit for peace of mind. Both units will be delivered vacant, giving you the freedom to set tenants at full market rent or customize the space to suit your needs. The main level features a welcoming front foyer leading to a spacious kitchen, a full bathroom, and one bedroom. The basement, which is included in the main unit features one bedroom, a laundry area and a full bathroom. The uppermost level unit includes two bedrooms, a kitchen and a generous bonus room, ideal for a home office, studio, or additional living space. With its prime location and ample parking, this property offers exceptional potential for investors or homeowners seeking a flexible living arrangement. Updates include: Furnace (2019), A/C (2017), Hot water heater (2022-rental), Roof (2016), Flat Roof (2018), Fence (2024), Driveway (2024). (id:50886)
RE/MAX Twin City Realty Inc. Brokerage-2
RE/MAX Twin City Realty Inc.
455 Waterloo Street S
Cambridge, Ontario
DUPLEX OR LIVE-IN ONE AND RENT THE OTHER. Welcome to 455 Waterloo Street, a fantastic opportunity to expand your real estate portfolio or make this solid century home your own while benefiting from a mortgage helper. Located in the sought-after Preston area of Cambridge, this legal non-conforming duplex combines charm, functionality, and endless potential. Situated on a corner lot, the property offers parking on two streets and a powered garage for added convenience. The electrical system has been fully updated, providing 100-amp service to each unit for peace of mind. Both units will be delivered vacant, giving you the freedom to set tenants at full market rent or customize the space to suit your needs. The main level features a welcoming front foyer leading to a spacious kitchen, a full bathroom, and one bedroom. The basement, which is included in the main unit features one bedroom, a laundry area and a full bathroom. The uppermost level unit includes two bedrooms, a kitchen and a generous bonus room, ideal for a home office, studio, or additional living space. With its prime location and ample parking, this property offers exceptional potential for investors or homeowners seeking a flexible living arrangement. Updates include: Furnace (2019), A/C (2017), Hot water heater (2022-rental), Roof(2016), Flat Roof (2018), Fence (2024), Driveway (2024). (id:50886)
RE/MAX Twin City Realty Inc. Brokerage-2
RE/MAX Twin City Realty Inc.
108 Veronica Drive
Kitchener, Ontario
Welcome to 108 Veronica Drive, a beautifully designed home located in a desirable and family-friendly neighborhood in Kitchener. This 3-bedroom, 2.5-bathroom property offers over 1,400 square feet of comfortable living space. The main floor boasts an open-concept design with gleaming hardwood floors that flow through the living, dining, and kitchen areas. Sliding glass doors off the dining room open to a private backyard, ideal for relaxing or entertaining. Upstairs, all three bedrooms feature plush carpeting for added comfort. Additional highlights include a large basement, perfect for extra storage, recreation, or a home office. Conveniently located, this home is close to schools, parks, shopping centers, and major transit routes, making it an excellent choice for families or professionals alike. (id:50886)
Exp Realty
1101 Derry Road
Milton, Ontario
Are you seeking a turnkey farm operation conveniently located near the GTA? Or a farm with local government approval for special crop businesses and no close neighbors? Look no further! Presenting an exceptional opportunity in the prestigious town of Milton. Just minutes away from major cities and highways, this expansive 23.5-acre property boasts fertile sandy loam soil, 2 acres of meticulously maintained greenhouses, a charming 4-bedroom house, and a tranquil pond. With nearly six decades of stewardship under the same family, this rare gem offers immediate potential for flower and vegetable cultivation, plus ample room for expansion with its flat, open landscape and natural gas connection. The package includes essential amenities such as two gas boilers, a loading dock, spacious barns for storage, and all necessary farm equipment and tools. Benefit from proximity to the GTA, ensuring seamless access to millions of potential customers. With urban expansion and population growth on the horizon, the value of this prime land is poised to skyrocket, featuring 751 feet of frontage along business Highway 7. Seize this extraordinary opportunity! The current owner is eager to assist you, and a Vendor Take-Back Mortgage is possible. Don't let this rare chance slip away—act NOW! (id:50886)
Right At Home Realty
1101 Derry Road
Milton, Ontario
Are you seeking a turnkey farm operation conveniently located near the GTA? Or a farm with local government approval for special crop businesses and no close neighbors? Look no further! Presenting an exceptional opportunity in the prestigious town of Milton. Just minutes away from major cities and highways, this expansive 23.5-acre property boasts fertile sandy loam soil, 2 acres of meticulously maintained greenhouses, a charming 4-bedroom house, and a tranquil pond. With nearly six decades of stewardship under the same family, this rare gem offers immediate potential for flower and vegetable cultivation, plus ample room for expansion with its flat, open landscape and natural gas connection. The package includes essential amenities such as two gas boilers, a loading dock, spacious barns for storage, and all necessary farm equipment and tools. Benefit from proximity to the GTA, ensuring seamless access to millions of potential customers. With urban expansion and population growth on the horizon, the value of this prime land is poised to skyrocket, featuring 751 feet of frontage along business Highway 7. Seize this extraordinary opportunity! The current owner is eager to assist you, and a Vendor Take-Back Mortgage is possible. Don't let this rare chance slip away—act NOW! (id:50886)
Right At Home Realty
1273 Nottawasaga Concession 6
Stayner, Ontario
Top Reasons You'll Love This Home: Step into this meticulously refinished 1800s-century home, where modern luxury meets rustic charm and functional features for both living and business purposes. Set on just over 5 acres of serene land with a tranquil river at the rear, this property offers privacy and a picturesque setting. The home boasts 5 bedrooms and 5 bathrooms, with 3 bedrooms featuring ensuite bathrooms and private balconies offering stunning views of The Blue Mountains, surrounding vistas, and Batteaux Creek. The primary ensuite bathroom is a sanctuary with heated tile flooring, a steam shower, and a soaker tub for ultimate relaxation. The culinary kitchen is a chef's dream, equipped with white oak cabinetry, natural quartzite countertops, two islands, two prep sinks, and a butler's pantry. High-end built-in appliances include a 48” Thermador fridge, SubZero freezer drawers, AGA 36” dual fuel range, Miele steam oven, KitchenAid extra wall oven/microwave combo, and dishwasher drawers. Additionally, a Fhiaba built-in fridge/freezer serves the outdoor lounge and barbecue area. The large family room features a propane fireplace and hemlock wood accents, creating a warm and inviting atmosphere. Flooring throughout the home includes a combination of slate tile and gleaming white oak hardwood. The home seamlessly blends original features, such as solid-wood 18th-century doors and oversized custom baseboards, with modern additions like the 2012 expansion featuring solid-wood beadboard ceilings. The property also includes multi-use facilities such as a 40’ x 64’ workshop with a propane furnace, a 6,800-square-foot workshop building with geothermal heating, and a 9,000-square-foot storage unit with a heated office. Take advantage of the rotating crops, offering ever-changing scenic views throughout the year. The home is conveniently located near Collingwood and offers easy access to public and private ski hills, golf courses, marinas, and other amenities. (id:50886)
Faris Team Real Estate Brokerage
94 Talbot North
Essex, Ontario
TREMENDOUS INVESTMENT OPPORTUNITY IN DOWNTOWN ESSEX. APPROX 1200 SQ FT COMMERCIAL/RETAIL/OFFICE SPACE ON MAIN FLOOR. (CAN BE USED AS ONE OR TWO UNITS) PLUS A SECOND FLOOR 2/ 3 BEDROOM RESIDENTIAL UNIT CONSISTING OF APPROX 1200 SQ FT. ALL UNITS CLEAN AND MOVE IN READY. CURRENTLY VACANT TO ALLOW FOR YOUR OWN USE OR CHOOSE YOUR OWN TENANTS AT YOUR OWN RATES! NEWER FORCED AIR GAS FURNACE AND CENTRAL AIR. SOLID BRICK/BLOCK BUILDING. MAIN STREET ESSEX HAS BEEN REBUILT AND THIS HIGH EXPOSURE LOCATION WILL PROVIDE YOUR BUSINESS AN OPPORTUNITY TO THRIVE. PLENTY OF ON STREET PARKING AND PUBLIC PARKING LOTS JUST STEPS AWAY. ZONING IS C2.2 (id:50886)
Royal LePage Binder Real Estate
7 - 2258 Upper Middle Road
Burlington, Ontario
Fantastic opportunity to live in a very sought after townhome, with double car garage! There's not very many of these units, and they don't come up often. Thousands recently spent on renovations from top to bottom! , and freshly painted. You'll have your own private/fully fenced yard, inlaw suite potential in the basement, and access to an indoor salt-water pool, party room/rec. centre, parks, walking trails, restaurants, shopping, and top-rated schools Burlington has to offer. (id:50886)
Keller Williams Real Estate Associates
1001 - 74 Cedar Pointe Drive
Barrie, Ontario
1,590 s.f. of nicely finished office space with street front exposure. Large windows. Multiple offices, kitchenette and washroom. Great signage and parking in the cedar pointe business park. Highway access. Tenant pays utilities. $16.50/s.f/yr and tmi $8.70/s.f/yr + hst. (id:50886)
Ed Lowe Limited
(Main) - 38 West Oak Trail
Barrie, Ontario
New Built Detached House For Lease In South Barrie. This Bright And Warm Home Has 4 Bedrooms, 3 Full Bathrooms, 2nd Floor Laundry, and Access From Garage To The House. Open Concept Main Floor. Beautiful Kitchen With Big Island, S/S Appliances Including. Easy to access HWY 400, Go Station, Schools And Stores. (id:50886)
Reon Homes Realty Inc.
210 - 5 Wake Robin Drive
Kitchener, Ontario
Newer Unique spacious condo in prime Kitchener Location! Welcome to 5 Wake Robin Drive Unit 210, situated in a prime location near highways, public transportation, schools, the Sunrise Shopping Center and all amenities. 3 stry building, 2 elevators. This luxury carpet-free condo features a Open concept unique floorplan layout, one of two in the entire building. 9 foot high ceilings in the living and dining with ample large windows to allow natural light. Loads of high end upgrades, Maple kitchen, a spacious island (breakfast nook), quartz countertops, an aluminum backsplash, and stainless steel appliances. The extra-large bedroom boasts ample natural light and an exquisite large walk-in closet. Oversized bathroom (3pc) features a large walk-in glass shower with upgraded tiles and fixtures. Enjoy watching sunsets from your covered large (rare find) balcony which adds an additional 126 square feet of living space. In-suite laundry, underground parking #19 and a private storage locker #71 complete this executive unit. Dont miss out on this incredible unit, book your showing anytime. Available now it is vacant! (id:50886)
RE/MAX Escarpment Realty Inc.
152 Bean Street
Minto, Ontario
Finoro Homes has been crafting quality family homes for over 40 years and would love for your next home to be in the Maitland Meadows subdivision. The Tannery model offers three distinct elevations to choose from, and this is the Tannery A. The main floor features a welcoming foyer with a closet, a convenient 2-piece bathroom, garage access, a spacious living room, a dining room, and a beautiful kitchen with an island. Upstairs, you'll find an open-to-below staircase, a primary bedroom with a walk-in closet, and 3-piece ensuite bathroom featuring a tiled shower, a laundry room with a laundry tub, a 4-piece bathroom, and two additional bedrooms. Plus, you'll enjoy the opportunity to select all your own interior and exterior finishes! MODEL HOME LOCATED AT 122 BEAN ST (id:50886)
Exp Realty
27 Weneil Drive
Hamilton, Ontario
Rural paradise beckons! Private setting but close to city. Stunning property offers over 5,267 square feet of luxury living on both levels with no expense spared! Top of the line appliances! Vaulted ceilings and open concept. Custom built VanHoeve bungalow with fully finished lower level. Pioneer award winning pool, cabana, lanai on massive deck and Muskoka shed for cozy winter nights! Garage with room for 4 cars, plus room for RV and boats! **** EXTRAS **** If you're not impressed enough already, your breath will be taken away with the fully fenced 1.27-acre backyard! Every corner of this private property has been meticulously planned with areas for all to enjoy! (id:50886)
Century 21 Miller Real Estate Ltd.
(Bsmt) - 424 Springbrook Avenue
Hamilton, Ontario
Furnished 2 bedroom 2 bathrooms Apartment in basement with all stainless steel appliances and washer and dryer in unit, utility inclusive in a charming environment in the meadowlands Ancaster, a walking distance to Redeemer University. A 2 minute walk to bus stop and a short distance to meadowlands square shopping mall. Walking distance to Immaculate conception elementary schools, holy name of Mary catholic school, Tiffany hill Elementary school. (id:50886)
RE/MAX Champions Realty Inc.
16 - 242 Mount Pleasant Street
Brantford, Ontario
Welcome to this newly built, never lived, bungaloft on a premium 170 feet deep lot, in the sought after Lion's Park Estates neighborhood. Tucked away on a quiet cul-de-sac, this home blends elegance with modern functionality. Featuring two main floor bedrooms and two upper floor bedrooms. Upper level living space is perfect for a home office or a playroom! Step into a grand 2-story foyer filled with natural light and a beautifully upgraded staircase sure to impress from the moment you enter. Soaring ceilings and light hardwood floors carry you into the main living area. The kitchen boasts of wood and black cabinets, quartz countertops, gold hardware, a large breakfast bar, and a walk-in pantry. The dining area flows seamlessly into the family room, with a vaulted ceiling and walk-out access to the raised, covered deck, perfect for indoor-outdoor dining and a place to unwind sheltered from sun/rain. The main floor also includes a luxurious primary suite, complete with plush carpeting, a walk-in closet, and a 5 piece ensuite with a glass-enclosed shower, stand-alone tub, and double vanity. An additional bedroom on this level, as well as a stylish 4 piece bathroom, a main-floor laundry room, and a separate mudroom with garage access, complete the main floor. The lower level is legally finnished with separate entrace. Lower level is approx 1500 sq ft with 9 ft ceiling, two bedrooms, 4 PC washroom, laundry, ample storage. Legal lower level has potential of earning around $2200 in rental income. (id:50886)
Bay Street Group Inc.
56 Skyland Drive
Hamilton, Ontario
Nestled in a serene embrace of the quiet and charming Centremont neighbourhood, this beautiful all brick, move-in ready bungalow awaits it's new owners. Located on a mature tree-line street, close to schools, parks, bus routes, and walkable to the brow, this home is perfect for families, professionals, or retirement ready. Spanning approximately 1,343 square feet, it boasts a beautifully landscaped lot that offers a private retreat in the rear yard, complemented by a spacious concrete driveway with room for 4 parking spaces as well as a single car garage. Inside you will find three inviting bedrooms and two bathrooms, alongside a grand open-concept living and dining area with floor to ceiling windows adorned and California shutters which allow the space to be flooded with natural light that invites warmth and togetherness. The heart of the home features a large kitchen adorned with solid oak cabinets, luxurious granite countertops, expansive storage space as well as beautiful views of the outdoors. The spacious basement is perfect for hosting gatherings and creating many cherished memories for families and friends. This space also includes a workshop area, private laundry room, cold room, & pantry with generous storage. This basement also offers the opportunity to be easily converted into an in-law or rental suite for families or investors alike. Recent enhancements include the furnace and A/C (Oct 2021), a new roof (May 2022), & exterior basement waterproofing (2022). These upgrades provide the new owner with peace of mind for many years to come. With this home's blend of charm, upgrades, and prime location, this property is truly a gem and awaits to be cherished. Please attach Sch B & Form 801. RSA. (id:50886)
Royal LePage State Realty
44 Dennis Drive
West Lincoln, Ontario
ELEGANT 3 BEDROOM FREEHOLD TOWNHOME WITH OPEN CONCEPT DESIGN! This nearly-new executive townhome is located in the charming town of Smithville. Spacious eat-in kitchen with abundant cabinetry, island, pantry and appliances. Bright main floor family room open to kitchen. Sliding doors lead to large fully-fenced yard and expansive patio. Lovely staircase leads to large bedrooms and upper level, spacious primary bedroom with walk-in closet and full ensuite bath. OTHER FEATURES INCLUDE: High ceilings, 2.5 baths, washer/dryer, stainless steel kitchen appliances, window blinds, c/air, light fixtures. Long paved driveway. This newer, sought-after neighbourhood is conveniently located near gyms, restaurants, coffee shops, parks & schools. Short drive to QEW access and less than 10 minutes to Niagara's picturesque wine region! NOTE: Photos are Virtually Staged. (id:50886)
RE/MAX Garden City Realty Inc.
6129 Seventh Line West
Merlin, Ontario
This newly renovated, serene country-side home sits on just over half an acre lot, no close neighbours! Home boasts 3 sizeable bedrooms & 2.5 baths, including a massive main floor primary bedroom w/ vaulted ceiling, wood burning fireplace, 4pc ensuite bath, walk-in closet, office space, & large patio doors leading to a long front porch. The heart of this home is the large eat-in kitchen featuring granite countertops, a gorgeous island w/ seating & large pantry, ideal for culinary enthusiasts or anyone who loves to host! Open concept kitchen, living area, dining room & exceptionally large mudroom. Living area also includes patio doors to newly built back deck(2024) and additional side entrance from driveway w/ concrete pad existing for option to an attached garage to the already newly renovated home. Upstairs offers 2 additional bedrooms and large 3pc bath. NEWER METAL ROOF, SIDING, WINDOWS AND DOORS, updated electrical and plumbing. (id:50886)
Jump Realty Inc.
2060 University Avenue West Unit# Right
Windsor, Ontario
Located on a highly visible corner lot in a bustling high-traffic area, this property is perfectly positioned for success. Just a short walk from the University of Windsor, the Ambassador Bridge, and the downtown core, it offers unparalleled convenience and accessibility. The property includes a private parking lot with space for 3-4 vehicles, ensuring ease of access for customers and staff alike. Ideal for a variety of businesses, such as a pharmacy, restaurant, retail store, or beauty salon, this versatile space presents an exceptional opportunity for entrepreneurs or investors. Don't miss out—secure your spot with a minimum lease term of 3-5 years and bring your business vision to life! (id:50886)
Keller Williams Lifestyles Realty
4470 North Service Road Unit# 3
Windsor, Ontario
Supreme Developments Industrial Flex Space community is the first of its kind to be built in Windsor. Condo Ownership means freedom—no renting, just full control to create your perfect personal or business space. Various size options starting at 1425sqft. Md 1.1 zoning allows for a wide array of business. Multiple amenities which includes loading docks, 24 ft ceiling, gated entrance, roadside signage, weekly garbage, bay doors, designated and additional parking. With only 41 units available contact our sales team quickly so you don't miss out. Condo Fees are estimated at $237.91/mth (id:50886)
RE/MAX Capital Diamond Realty - 821
200 Worthington Court
Chatham, Ontario
STUNNING OPEN CONCEPT SEMI-DETACHED RANCH CHELSEA MODEL FEATURES 2+1 BDRMS,3 BATHROOMS,KITCHEN W/WALK IN PANTRY,MAIN FLR FAMILYROOM W/GAS FIREPLACE,MASTER BDRM W/ENSUITE THAT FEATURES ROMAN GLASS SHOWER, BDRM & BATHROOM,HARDWOOD FLRING THROUGHOUT.GRANITE COUNTER TOPS,CERAMIC IN ALL BATHROOMS.LWR LEVEL FEATURES LRG FAMILYROOM,BDRM & BATHROOM & LOTS OF STORAGE SPACE,POTENTIAL 2ND BEDROOM OR OFFICE/DEN IN LOWER LEVEL.LWR LEVEL CARPETED.REAR COVERED DECK.CONCRETE DRIVEWAY & LANDSCAPED. (id:50886)
Deerbrook Realty Inc. - 175
259 Joan Flood
Essex, Ontario
Introducing the Liam Model by Lakeland Homes-where thoughtful design, superior craftsmanship, and timeless finishes come together. This stunning two-story residence boasts four spacious bedrooms, including a luxurious primary suite, alongside 2.5 beautifully appointed bathrooms. Every inch of the home showcases Lakeland Homes' signature finishes and attention to detail, from the gourmet kitchen with premium cabinetry and countertops to the light-filled living areas perfect for family gatherings. (id:50886)
RE/MAX Preferred Realty Ltd. - 585
257 Charles
Essex, Ontario
Revel in the grandeur of this 2-story haven boasting four generously sized bedrooms and 2.5 refined bathrooms. The luxurious primary suite is a sanctuary with an upscale ensuite bath. The unified living area features a chic, gourmet eat-in kitchen, forming a seamless, sophisticated living environment. (id:50886)
RE/MAX Preferred Realty Ltd. - 585
115 - 100 Parrotta Drive
Toronto, Ontario
2 Bdrm; 2 Bath T/House Very Bright, Corner Unit with balcony and underground Parking. TTC & Schools At Doorstep, One Bus To Subway, Hwy 400 2 Mins Away. Plaza with Restaurants and stores across the road.(Tim Hortons, Starbucks and many more) Great Location!!! (id:50886)
Century 21 Percy Fulton Ltd.
2798 Lindholm Crescent
Mississauga, Ontario
Welcome to this immaculate bright & spacious 3 +2 bedrooms with 3.5 bathroom freehold townhouse in the sought after Central Erin Mills community. Enclosed front porch, the main floor features a modern open concept design, sun-filled combined living & dining room, a separate cozy family room, wood fireplace offers a perfect space for relaxation & gatherings, gourmet kitchen with backsplash, laminate countertop, SS appliances, pot-lights, upgraded porcelain tiles, bright breakfast area with cathedral ceiling leading to a walk-out to deck, the main & second floors feature beautiful hardwood flooring, large primary bedroom with 3 pc spa- like ensuite & walk-in closet, spacious generous sized 2nd & 3rd bedrooms, professionally 2 bedrooms finished basement with recreation room, den/office, storage room, pot-lights & full washroom. Upgrade details: SS smooth top stove (2024), Sod in the backyard (2024), clothes washer (2023), garage door & side door of garage (2023). SS French door fridge (2022), SS dishwasher (2022), pot-lights (2022), entire house painted (2022), paved driveway (2022), furnace motor (2018), kitchen cabinets (2017), kitchen upgraded tiles (2017), foyer upgraded tiles (2017), 2 bedroom basement finished (2017), stairs broadloom (2017), all bathrooms (2014), front entrance extended pathway (2014), roof shingles, gutter & downspout (2013), patio door & 2nd floor windows (2013). Close to community centre, library, parks, John Fraser, Gonzaga & Credit Valley School District, top rated schools, Erin Mills Town Centre, Credit Valley Hospital, public transit, place of worship, restaurants, major highways for easy commute & all amenities. No survey available. The seller / LA do not warrant the retrofit status of the basement. Show with confidence. **** EXTRAS **** SS french door fridge, SS smooth stove, SS B/I dishwasher, front load washer & clothes dryer, curtains/blinds, pot-lights, thermostat, Gdo (1), furnace, humidifier, AC, all ELFs. Wood fireplace(as is). Thanks for showing. (id:50886)
Ipro Realty Ltd.


















