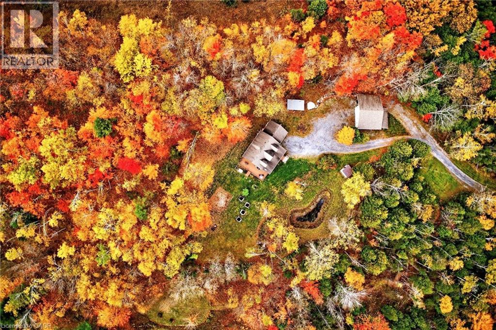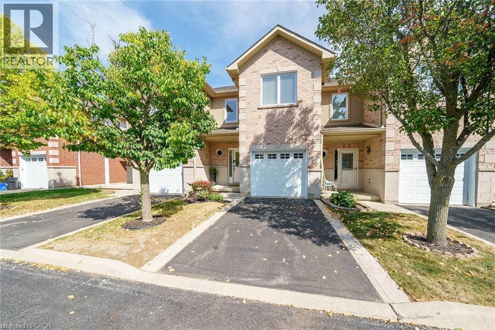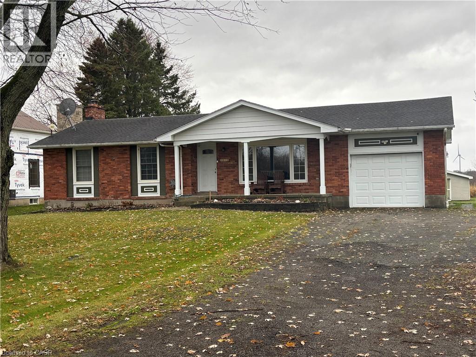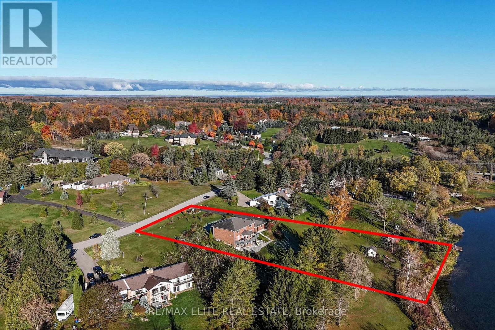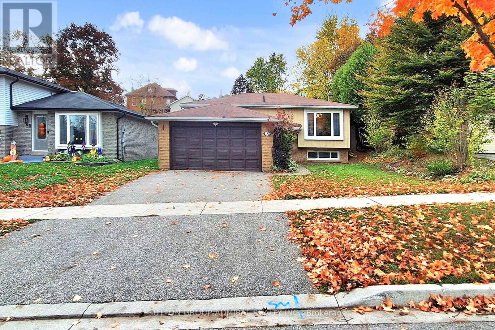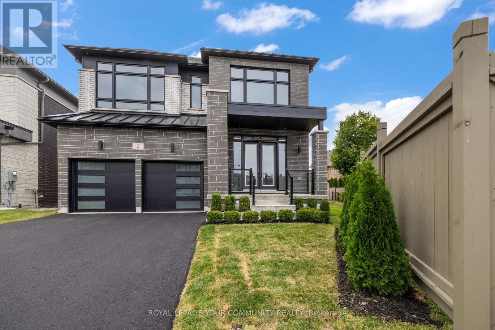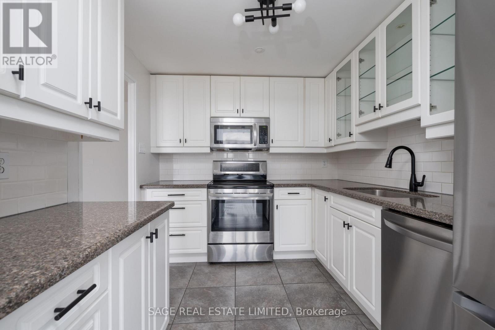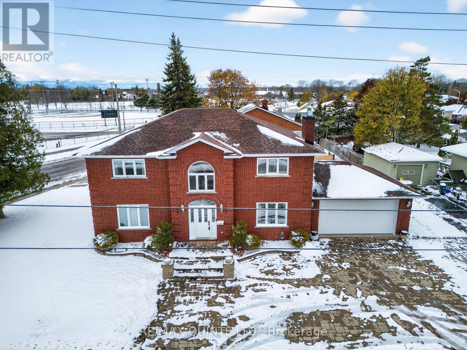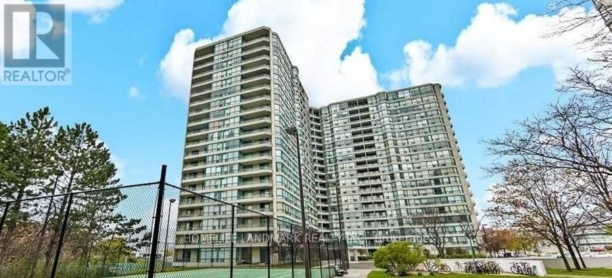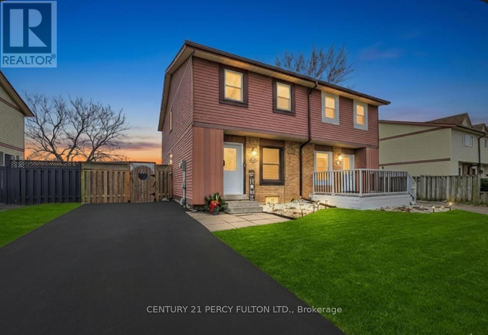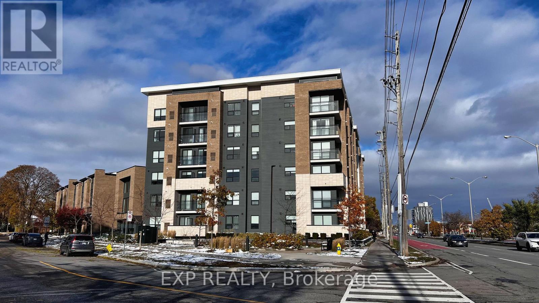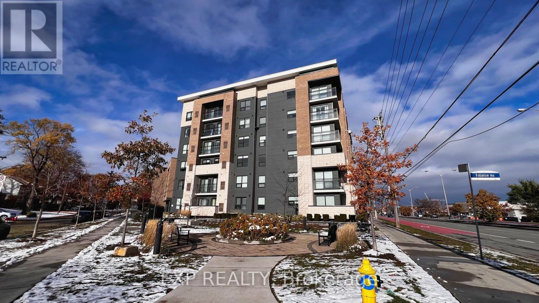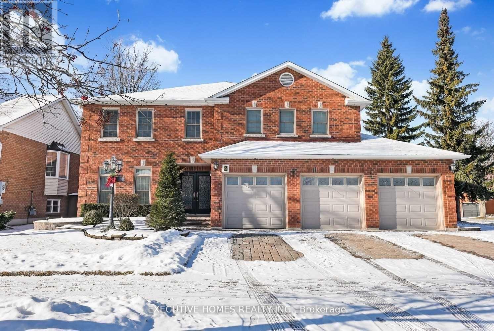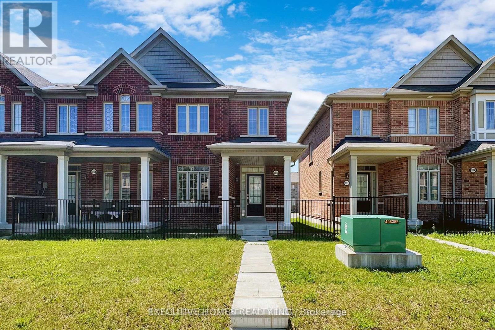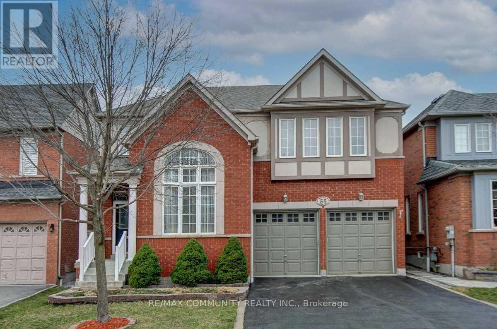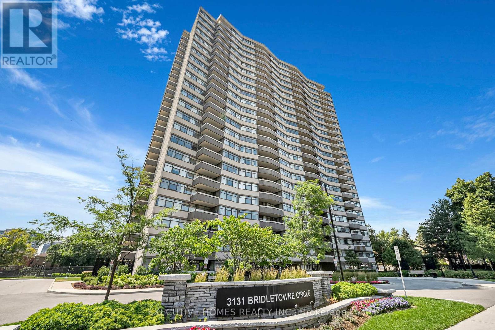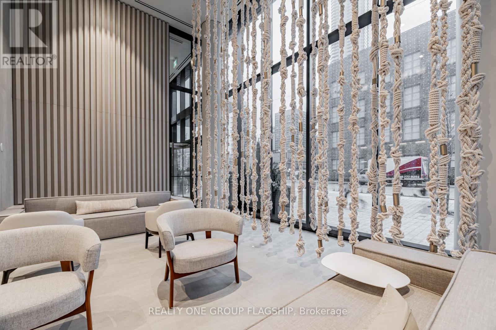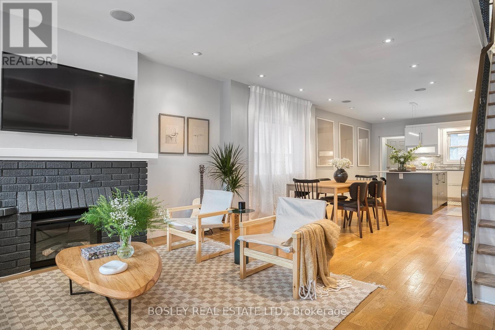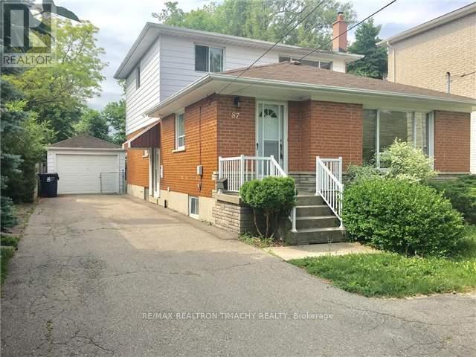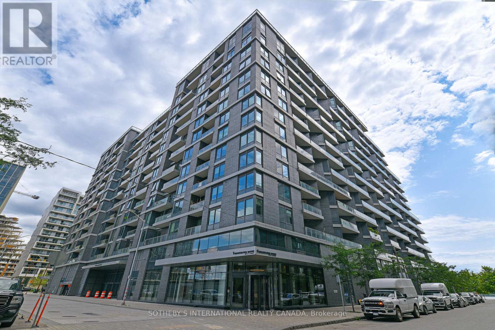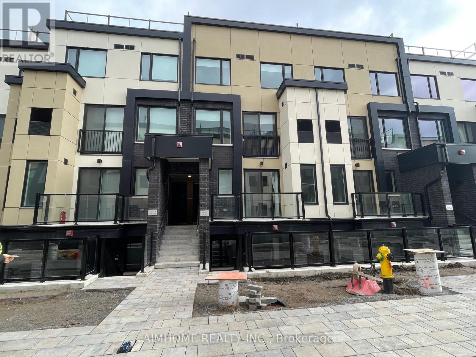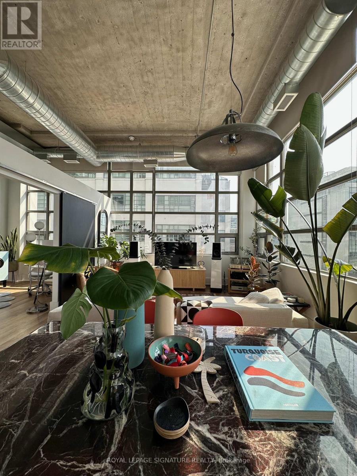152b Wannamaker Road
Stirling, Ontario
** OPEN HOUSE CANCELLED TODAY DUE TO WEATHER **Enjoy over 5 acres on your own private oasis with pond - any season of the year! Welcome to 152B Wannamaker Road just outside of Stirling. Follow the meandering driveway, set back off a quiet road, to this fully finished 3+1 Bedroom home featuring a detached shop. Inside you'll find a welcoming kitchen with lots of counter space, a separate dining area and a large Living Room featuring a cozy wood burning stove and bright window and doors with beautiful views of nature outside. A main floor Bedroom or Home Office, 3 Pce Bathroom and inside entry to the attached 1.5 car garage. Upstairs features a large primary bedroom (with room for a king bed!), bright 4 pce Bathroom with lovely arched window, and second bedroom. The lower level is completely finished and features a Recreation Room, Games Area, 4th Bedroom and 2 Pce Bathroom/Laundry Room combo. Enjoy your morning coffee or watch the stars in the evening from the wrap around porch. Hobbyists will LOVE the detached shop with two 10 Foot Overhead Doors, TWO Lean-Tos (perfect for RVs, Boats and Trailers!), work bench, 220 Welding Plug and rough-in for in-floor heating. Enjoy peace of mind with the Kohler Stand By Generator that will run both the House and the Shop in the event of a power outage. Newly updated Water System in 2024 (Sulpher System, Pressure & Holding Tank, Water Softener, Dual Sump Pump system w/ alarm). Enjoy inexpensive heating bills with the wood burning stove that can heat the house in the winter, or use the propane F/A furnace. Enjoy the trails through both hardwood and cedar bushes, collect your own eggs from your chicken coop and grow your own veggies in the Garden Area. An easy 20 minute drive to Belleville and the 401 access, 12 minutes to Stirling, and one hour from Kingston. All appliances included, RV Hook Ups, Central A/C, Owned Water Heater, HRV System. Flexible Possession Available. This home is a delight to view! Book your showing today! (id:50886)
RE/MAX Twin City Realty Inc.
81 Valridge Drive Unit# 36
Ancaster, Ontario
Beautifully appointed townhome in one of Ancaster's finest areas offering 1600 s.q ft. plus a finished basement. Enjoy an open concept floor plan with a large kitchen with ample cabinets & a large breakfast counter with seating. Entertain in style in the bright spacious living room with fireplace & separate dining area with patio doors to a pretty back yard offering serenity and privacy. Enjoy 3 spacious bedrooms, a primary with a walk-in closet and ensuite privilege. This home also features a 2 pc. powder rm, hardwood floors, attached garage with inside entry, charming front porch, updated lighting, shingles ( 2016), furnace, central air (2022), gas hook up for BBQ, large linen closet and so much more. The professionally finished basement includes a large recreation room, 3 pc. bathroom, storage area and more. This home is located in a charming enclave of townhomes with low condo fees. Located close to top-rated schools, parks, conservation trails, and quick highway access. Just move in and enjoy all that Ancaster has to offer! (id:50886)
Royal LePage State Realty Inc.
1130 #24 Regional Road Unit# Lower Level -
Fenwick, Ontario
Utilities Included. Country Living!! Lower Level of Home For Lease, Fridge and Stove Included. Shared Laundry. 2 Bedrooms, I Full Bath.Lots of Pot Lights and Light from Windows. Huge Backyard with Plenty of Parking. Located South of Highway #20 and close to the intersection of Canboro Road and Victoria Avenue (RR #24). Pets Allowed. Rental application, Equifax Credit Report, Employment/Job Letter, 2 Recent pay Stubs & References Required. 1st & Last Month Deposit. Tenant to get Liability Insurance RSA. (id:50886)
RE/MAX Escarpment Realty Inc.
10501 Woodbine Ave Avenue
Markham, Ontario
A Premium Townhome Offering 1,870 sq. ft. of Spacious Living in the Victoria Manor-Jennings Gate community. Well maintained. 9' Ceiling & Hardwood Flooring on Main Flr, Open Concept, Spacious & Sun Filled. Generously sized kitchen with center island, Granite countertops; Upgrade Backsplash & Tiles Thru-Out; Fireplace; Cac; Huge Master Br 4-Pc Ensuite W/ Separate Shower; Single Car Garage W/ Driveway & Side Pad Can Park 3 Cars. Dir Access To Garage. New Roof(2023) Air conditional & heater(2023). Minutes from Hwy 404, shopping mall, supermarket, banks and all convenient stores. High rated school. Move in Condition! Don't miss it! (id:50886)
First Class Realty Inc.
1 Alex Black Street
Vaughan, Ontario
Welcome to this spectacular 6-year new detached home, perfectly situated on a premium corner lot in one of Patterson's most coveted neighborhoods. Designed with modern upgrades and timeless elegance, this residence offers a harmonious blend of comfort, style, and functionality. Step into a grand foyer with double-entry doors and sleek porcelain floors that set the tone for the homes sophisticated design. Boasting 10-ft ceilings on the main floor, 9-ft ceilings upstairs and in the basement, and an airy open-concept layout, the home is filled with natural light throughout. The main floor office impresses with soaring 11-ft ceilings, while the elegant living and dining room features a double-sided gas fireplace, creating a warm and inviting atmosphere. The heart of the home is the modern custom kitchen, equipped with built-in JennAir appliances, stone countertops, a center island with breakfast bar, and a spacious eat-in area that opens to the backyard. An adjoining family room with a coffered ceiling and southeast exposure provides the perfect space for gatherings, enhanced by pot lights and rich 5"engineered hardwood floors throughout. Upstairs, this family-friendly home offers 4 spacious bedrooms and 3 full baths, including a primary retreat with a 5-piece spa-inspired ensuite featuring an oversized seamless glass shower, double vanities, and sleek porcelain finishes. Convenient 2nd floor laundry adds modern practicality. The finished basement extends the living space with a large recreation room, an additional bedroom, and a sound-proofed Karaoke room, ideal for family fun and entertainment. Located steps from parks, scenic trails, boutique plazas, and directly across from Eagles Nest Golf Club. Just 5 minutes to Maple GO (ideal for commuters), Mackenzie Health Hospital, St. Theresa of Lisieux Catholic HS, Alexander Mackenzie HS, and major highways. (id:50886)
Jdl Realty Inc.
9 Island Lake Drive
Whitchurch-Stouffville, Ontario
Welcome to this stunning waterfront home nestled in a serene and picturesque community, sitting on approximately 1.5 acres of beautifully landscaped land. Featuring a three-car garage and a spacious two-storey layout, this property serves perfectly as both a year-round residence and a relaxing cottage retreat. Lovingly maintained and extensively upgraded by the owners, the home has been fully renovated from floor to ceiling, including newer flooring, kitchen, bathrooms, and smooth ceilings throughout. Major upgrades include: in 2017, a newly paved driveway, new hardwood flooring throughout the main and second floors, and full renovations of the kitchen, bathrooms, and all rooms; in 2019, a private dock was built by the lake; in 2021, the walk-out basement was fully renovated with an updated bathroom and the backyard was enhanced with a beautiful stone patio; in 2022, all roofs-including the lakeside tool shed-were replaced; and in 2025, a new water softener and kitchen water purification system were installed. The second floor offers two ensuite bedrooms, while the walk-out basement features a newer bathroom and three additional bedrooms, providing ample space for family and guests. The meticulously maintained garden, cared for by the lady of the house, showcases natural beauty and tranquility in every season. Conveniently located just minutes from downtown Stouffville, this property combines peace and privacy with easy access to amenities. Situated in the Island Lake community, a shared waterfront neighborhood known for its peaceful atmosphere and friendly neighbors, this home truly offers the best of lakeside living. (id:50886)
RE/MAX Elite Real Estate
192 Nelson Street
Bradford West Gwillimbury, Ontario
Rare Find - Fully Renovated Raised Brick Bungalow! Discover this hidden gem on a quiet, mature street in one of Bradford's most desirable neighbourhoods. Surrounded by lush landscaping, this home offers exceptional privacy and modern comfort. Enjoy 1,800 sq. ft. of totally renovated living space filled with natural light from large newer windows. Beautiful new flooring (2025), freshly painted designer-neutral walls, smooth ceilings with pot lights, and a sleek modern kitchen (2023) make this home move-in ready.The bright, open living-dining area is perfect for family gatherings or entertaining, while the smart layout keeps the three bedrooms tucked away for peace and quiet.The finished lower level with large above-grade windows, wood fireplace, and 3-piece bath offers flexible space for guests, teens, or in-laws. The laundry area with epoxy floors and extra storage can easily convert to a gym, workshop, studio, or secondary kitchen. Step outside to a fully fenced private yard-ideal for relaxing or hosting friends. Fruit trees and berry bushes will greet you in spring! Recent upgrades: Furnace, Heat Pump & Water Tank (2024), Bathrooms (2025), Lighting Fixtures (2025), Front Door (2025), Newer Windows (8 years), Bedroom Flooring (2025), Kitchen (2023). Close to schools, parks, transit, Bradford Lions Club, and all amenities. (id:50886)
Sutton Group-Admiral Realty Inc.
2 Bunn Court
Aurora, Ontario
Location, Location, Brand New Exceptional Custom Built Transitional Home |Over 3400 Sq. Ft. of Living Space Featuring 4Bedrooms 4 Baths, 2 Car Garage | Luxurious Finishing's |10Ft Ceilings on Main, 9 Ft Ceilings on 2nd & Basement Levels | 7"Hardwood Flooring | 24x48 Porcelain Tiles | Quartz Countertops | Custom Cabinetry | Open Concept Floorplan Custom Chef Kitchen | Centre Island |Stone Countertops | Walk-In Pantry |Oversized Windows | Garden Door to Custom Built Over-Sized Deck with Stairs to Back Yard |Custom Cabinetry with Fireplace in Great Room | Main Floor Den | Mudroom with Walk-In Closet &Service Entrance to Garage | Convenient 2nd Floor Laundry Room, Cabinetry & Laundry Sink | Lookout Windows in Basement |Premium Pie Shaped Lot | Backyard Conservation Views | Spacious Side Yard | Newly Landscaped Front Yard and Paved Driveway |Too Many Features to List | Close to Magna Golf Course & Amenities Nearby | Minutes to Hwy. 404. |The Perfect Place to Call Home! | Monthly Rental + Utilities in Tenant's Name, Liability Insurance A Must! Tenant Responsible for Mowing Lawn & Snow Shovelling. (id:50886)
Royal LePage Your Community Realty
1002 - 30 Harding Boulevard
Richmond Hill, Ontario
Spacious and bright 2-bedroom plus den suite at Dynasty Condos, offering approximately 1,345 sq.ft. of functional living space. Recently painted, this suite features a large open-concept living and dining area, floor-to-ceiling windows, and a versatile solarium/den-perfect for a home office or dining space, with lovely green views. The all-white kitchen includes stainless steel appliances, granite counters, and ample cabinet and counter space. Both bedrooms are generously sized, with the primary offering a walk-in closet and 5-piece ensuite. Includes one underground parking spot and a locker for extra storage. The Dynasty is a gated community with excellent amenities, including 24-hour security, indoor pool, gym, sauna, squash courts, party room, and beautifully maintained grounds. Located in North Richvale, you're just steps from Yonge Street, Hillcrest Mall, transit, top schools, parks, and major highways-everything you need at your doorstep. (id:50886)
Sage Real Estate Limited
236 Palmer Road
Belleville, Ontario
Beautiful All Brick 2 Storey Home With Attached 2 Car Garage, 4+2 Beds. Plus 2+2 Baths. The New Modern Kitchen Features Plenty Of Cupboard Space And A Centre Island. The Main Level Family Room Features A Wood Burning Fireplace. Enjoy The Comfort Of The Separate Living Room And Dining Room Plus A 2 Pc. Powder Room On The Main Level. Upstairs Features 4 Beds, A 6 Pc. Ensuite Bath With Double Sink And Jacuzzi Tub And Another Main 4 Pc. Bath. Downstairs Is 2 More Beds., A 3 Pc Bath, Utility Room, Laundry Room & Storage Room. Well-Built Home In Great Belleville Location Close To Parks, Schools And Shopping. Immediate Possession! (id:50886)
RE/MAX Quinte Ltd.
1802 - 4725 Sheppard Avenue E
Toronto, Ontario
GREAT CANADIAN TRADITIONAL CONDO LARGE AREA 1136SQFT , 2 BEDRMS AND 2 BATHRMS , LARGER BALCONY 60 SQFT ,THE DEN CAN BE THE 3RD BDRM EASILY, LOWER CONDO FEE $656.32 INCLUDED WATER , WIFI AND TV CABLE.LOCATED IN THE CENTRE OF SCARBOROUGH CITY (BELONG TO TORONTO CITY).FACE TO SOUTH, WINTER WARMER AND SUMMER COOLER, AND QIUET UNIT.FLOOR 18 (TOTAL 20FLS), HIGHER LEVEL, GREAT AIR AND VIEW.P1 PARKING LOT A81 JUST NEAR THE ENTRANCE AND LARGE SPACE.THE BUILDING JUST STEP TO SUBWAY STATION (ON THE CONSTRUCTION).MASTER BATHRM IS NEW DESIGN, OVEN IS NEVER USED AND SUPER CLEAN.GREAT AMENITIES GYM AND POOL IN DOOR AND MANY VISITOR PARKINGS, 24 HRS CONCIERGE (id:50886)
Homelife Landmark Realty Inc.
351 Pompano Court
Oshawa, Ontario
Welcome to 351 Pompano Court, a charming and well-kept home situated on a quiet, family-oriented court. This bright layout features a comfortable living/dining area and a functional kitchen with plenty of storage and workspace. Enjoy a private deck overlooking a beautifully maintained backyard, offering the perfect spot to relax, entertain, or enjoy quiet evenings at home. The upper level provides spacious bedrooms with great closet space, while the finished lower level adds valuable flexibility-ideal for a rec room, home office, or additional living area. Conveniently located close to schools, parks, shopping, transit, and major highways, this home offers an excellent blend of comfort, privacy, and convenience. A great opportunity for buyers looking for a well-cared-for property in a desirable neighbourhood. (id:50886)
Century 21 Percy Fulton Ltd.
509 - 1 Falaise Road
Toronto, Ontario
Beautifully maintained 1+Den condo at 1 Falaise Rd offering a perfect blend of comfort and convenience. Features 9-ft ceilings, premium flooring, and a modern kitchen with stone countertops, stainless steel appliances, and a designer backsplash. The spacious den provides flexibility for a home office, study, or guest room. Includes one parking space and two lockers - a rare and valuable bonus for added storage. Ideally located near Centennial College, UofT Scarborough, shopping, transit, parks, and Hwy 401. Perfect for first-time buyers, downsizers, or investors looking for a move-in ready home with immediate closing available. (id:50886)
Exp Realty
509 - 1 Falaise Road
Toronto, Ontario
Beautiful and well-maintained 1+Den condo at 1 Falaise Rd offering modern finishes and exceptional convenience. Features 9-ft ceilings, premium flooring, and a stylish kitchen with stone countertops, stainless steel appliances, and a designer backsplash. The versatile den is ideal for a home office or guest room. Includes one parking space and two lockers - a rare bonus for added storage. Located close to Centennial College, UofT Scarborough, shopping, parks, transit, and Hwy 401. Move-in ready and perfect for professionals or small families seeking comfort and accessibility. (id:50886)
Exp Realty
2 Renwick Road
Clarington, Ontario
Fully Renovated 2+1 Bedrooms, 1 full washroom .New basement apartment with new vinyl floors, new kitchen, new rooms with separate laundry located in a desired area of courtice. Private access to the backyard to use, The House Is Close To All Amenities Such As Hwy 401, Schools, Banks, Shoppers Drug Mart, And Hospitals. Excellent Location. (id:50886)
Executive Homes Realty Inc.
1110 Church Street N
Ajax, Ontario
Very Spacious & Bright 3 bedrooms 3 Wrms Townhouse with Stainless Steel Appliances, 9Ft Ceilings, OpenConcept, Spacious Kitchen Overlooking Great Room With Fireplace. Close To banks Shoping & Transit. (id:50886)
Executive Homes Realty Inc.
Bsmt - 55 Morland Crescent
Ajax, Ontario
Beautiful Basement For Lease In Most Demanded Neighbourhood. Separate Entrance and Separate Laundry. Brand New Vinyl Flooring and Spacious Layout. Close To Many Amenities, Schools & Highway. 2 Spacious Bedrooms With 1 Washroom. Available For Immediate Occupancy. Looking For Aaa Clients... Move In & Enjoy!!. (id:50886)
RE/MAX Community Realty Inc.
508 - 3131 Bridletowne Circle
Toronto, Ontario
High Demand & Well Maintained Tridel Luxury Condo In An Excellent Location! Beautiful Upgraded Suite Bright &Spacious 2 +1 Bedrooms & 2 Washrooms, Great Floor Plan, Approx 1199 Sq.Ft. Huge Living Room & Master Have2 Walk Out's To Balcony W/Fantastic Unobstructed West View. Across From Bridlewood Mall. Steps To Shopping, Medical Offices, Banks, Finch Bus To Subway, Minutes To 404, 401, 407 Hwy. (id:50886)
Executive Homes Realty Inc.
3608 - 55 Cooper Street
Toronto, Ontario
Discover elevated waterfront living in Suite 3608 at Sugar Wharf Condominiums by Menkes. This beautifully kept 1-bedroom residence offers a sun-filled open layout with floor-to-ceiling windows, refined laminate flooring, and a private balcony with sweeping urban and partial lake views. The contemporary kitchen boasts quartz counters and integrated appliances, perfectly complementing the suite's clean, modern aesthetic. Residents enjoy access to an impressive range of amenities: state-of-the-art fitness facilities, yoga studio, indoor lap pool, co-working areas, entertainment lounges, guest suites, and a rooftop terrace built for relaxation and dining. Bell Internet & Unity Fitness membership included. Located steps from Sugar Beach, world-class dining, groceries, transit, the Waterfront Innovation Centre, and the upcoming PATH extension-this is downtown convenience at its finest. The interior photos have been altered to remove tenant possessions. (id:50886)
Realty One Group Flagship
38 Halton Street
Toronto, Ontario
If "Dream Location" Had An Address, This Would Be It. Tucked Just One Block From Trinity Bellwoods Park, You Can Practically Hear The Tennis Courts Calling Your Name. And With Ossington's Best Restaurants, Bars, And Shops Only Steps Away, You May Never Cook Again (Although This Kitchen May Convince You Otherwise). Inside, This Beautifully Updated 3+1 Bedroom, 3-Bathroom Semi Delivers All The Right Vibes. The Open-Concept Main Floor Flows Effortlessly-Perfect For Dinner Parties, Dance Parties, Or The Quiet Evening At Home. Hardwood Floors And The Electric Fireplace Add Warmth And Charm, While The Modern Kitchen With Huge Island (Perfect For Ping Pong Games Or Homework), Stainless Steel Appliances, Powder Room And Copious Storage Keep Things Cool And Organized. This Gem Sits On A Highly Coveted, Quiet Little One-Way Street That Locals Love To Brag About. The Lot? A Whopping 150 Feet Deep-Basically A Downtown Unicorn-Complete With Roomy Front And Back Yards And A Highly Covetable Two-Car Garage So Rare It Feels Like Winning The Neighbourhood Lottery. Enjoy It All From Your Lovely Front Porch, Ideal For People-Watching. Need Flexibility? Downstairs, The Basement Apartment/In-Law Suite Comes With Front AND Back Walkouts-Perfect For Guests, Future Teenagers, In-Laws, Out-Laws, Or Effortless Conversion Back Into A Single-Family Space. Great Schools, Stellar Transit, Sky-High Walk And Bike Scores, And That Unmistakable Trinity Bellwoods Energy. The Ultimate Mix Of Cool, Convenience, And Community. This Is Trinity Bellwoods Living At Its Absolute Best! (id:50886)
Bosley Real Estate Ltd.
87 Wedgewood Drive
Toronto, Ontario
Sunny and spacious 4-bedroom home with 4 Bedrooms and 2 full Baths. One of the bedroom is conveniently located on the main floor just across the bathroom .Can also be used as the office. The Kitchen features wood cabinets and granite countertops, and it is partially open to the living/dining room. Generous size Family room in the back of the house leads you to the wooden deck and the huge & private backyard. Great size family Bedrooms and 4 pc Bath are located on the 2nd floor. Utilities, grass cutting, and snow removal are the tenant's responsibilities. close to Yonge, shopping, TTC, parks.Great family neighbourhood . ELECTRIC CAR CHARGER (id:50886)
RE/MAX Realtron Timachy Realty
217 - 1 Edgewater Drive
Toronto, Ontario
Discover Aquavista At Bayside, An Extraordinary Residential Gem By Tridel. This Stunning 2-Bedrooom+Den/2-Bath Plan Offers Approx 1,095 Sq.ft Of Lavish Living Space W/Soaring 9-10ft Ceilings, Engineered Grey Flooring Throughout & 2 Expansive Balconies Boasting Breathtaking South & East Views. Enjoy The Well-Designed Layout, Perfect For Entertaining Guests, And Luxuriate In The Private Quarters W/A Generous Primary Bedroom & 4-Pc Ensuite. The 2nd Bedroom, Den Area, Main 4-Pc Bath And Ensuite Laundry Complete The Plan. Experience Top-Notch Amenities: Including 24-Hour Concierge Service, Fitness Centre, Outdoor Pool, Sauna, Hot Tub, Common Rooftop Deck, Visitor Parking, Business Centre, Guest Suites, Media Room, Function Room, Outdoor Child Play Area, Outdoor Patio/Garden, Games Room, and Visitor Lounge. One U/G Pkg included. Explore This Waterfront Neighborhood, Such As The Harbourfront Centre, Centre Island, Sugar Beach, Rogers Centre, Ripley's Aquarium Of Canada, & CN Tower. With Nearby TTC Options & Gardiner Expwy, Accessing The City Center Is Convenient. pays for water, heat, central air conditioning and electricity. Basic internet included. (id:50886)
Sotheby's International Realty Canada
212 - 1650 Victoria Park Avenue
Toronto, Ontario
Brand New Modern Stylish Never Lived In! Conveniently Located In Victoria Park Ave/Eglinton Ave. The Vic Towns A Modern Community In The Popular Victoria Village Neighborhood. Walk Distance To The Future Eglinton Crosstown LRT. Major Highways, Shopping, Bank, Grocery, And All Other Amenities Are Nearby. 2 Beds Plus 1 Large Den And 2 Full Baths. 1041 SF Of Living Space. 9ft Ceilings, Master Room Is Spacious With W/I Closet, 4-Piece Ensuite With Double Basins. The Open Kitchen With Stone Countertops, Whirlpool Stainless Steel Appliances. Soften Water System Give You Health Drink And Bath Water. (id:50886)
Aimhome Realty Inc.
404 - 637 Lake Shore Boulevard W
Toronto, Ontario
South-facing loft at Toronto's iconic Tip Top Lofts. This stunning 2-bedroom corner units offers over 1,000 square feet of well designed living space, featuring soaring ceilings and tall windows that fill every room with tons of natural light. Views of lake and marina. New luxury vinyl flooring throughout. Primary bedroom with private ensuite and loft area for additional storage. Large second bedroom with tall windows. Complete with a parking space and locker. Steps to every amenity imaginable including lake side trails, shops, restaurants, cafes, transit and so much more! Don't miss out on this amazing opportunity to live in the high demand Tip Top Lofts. (id:50886)
Royal LePage Signature Realty

