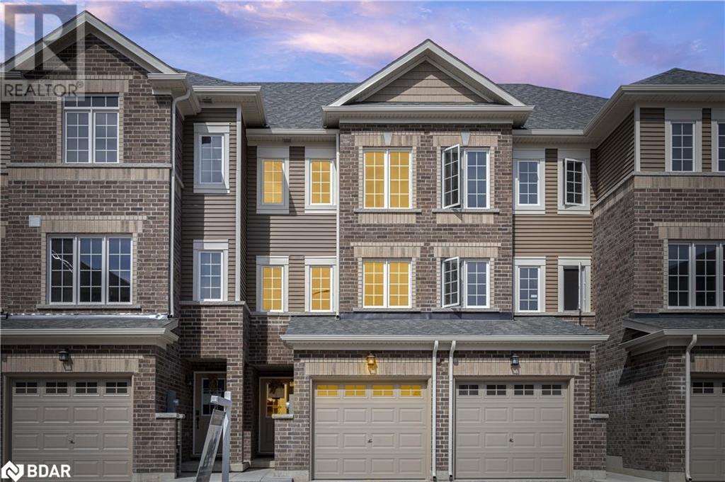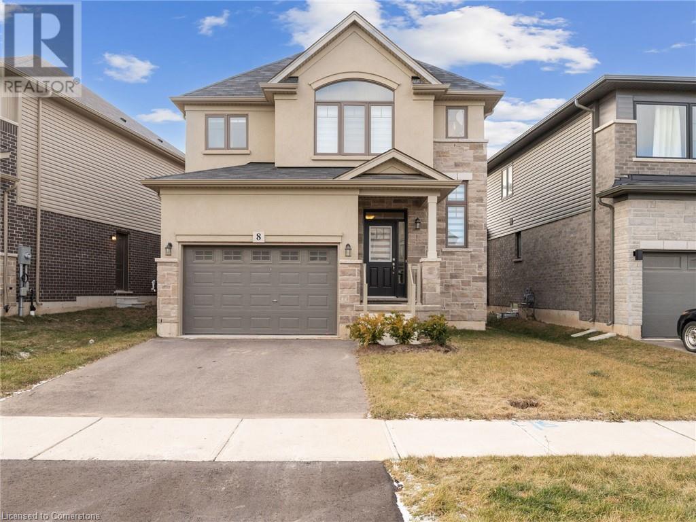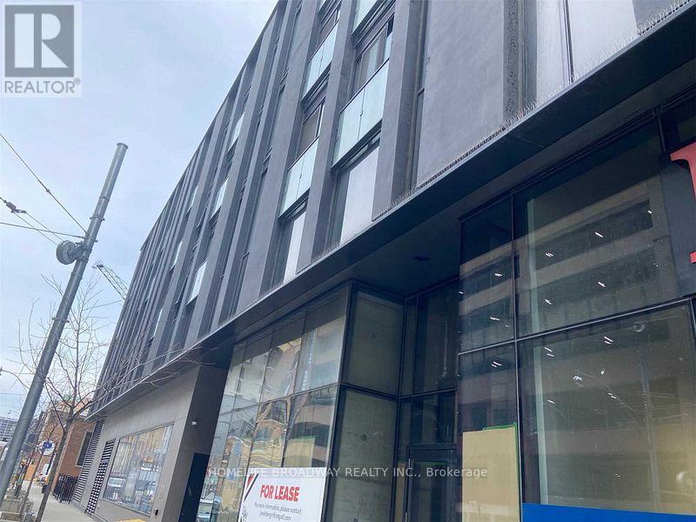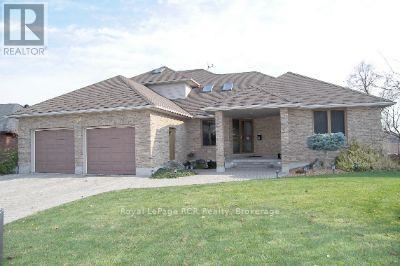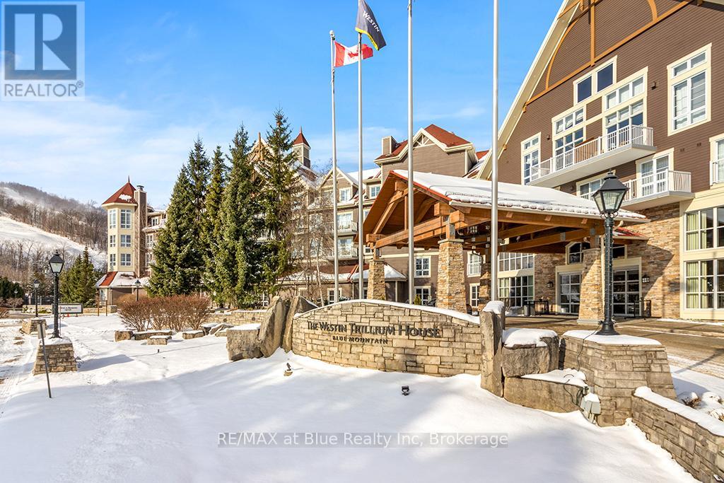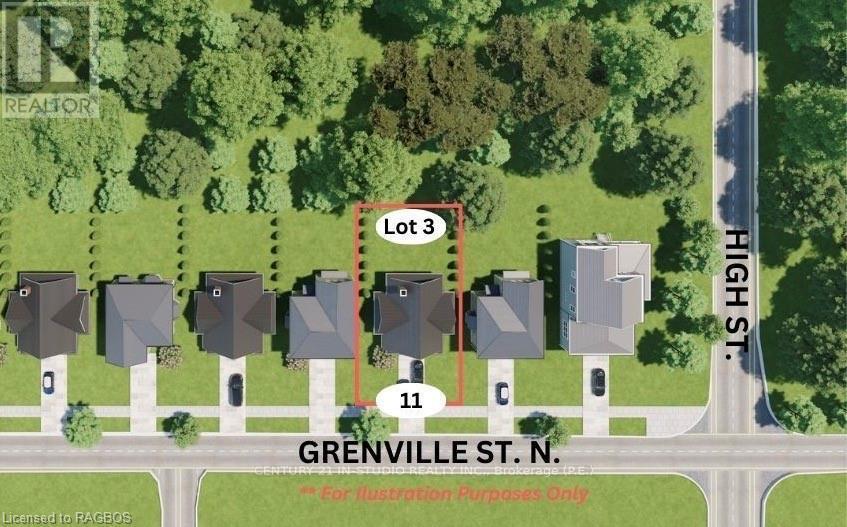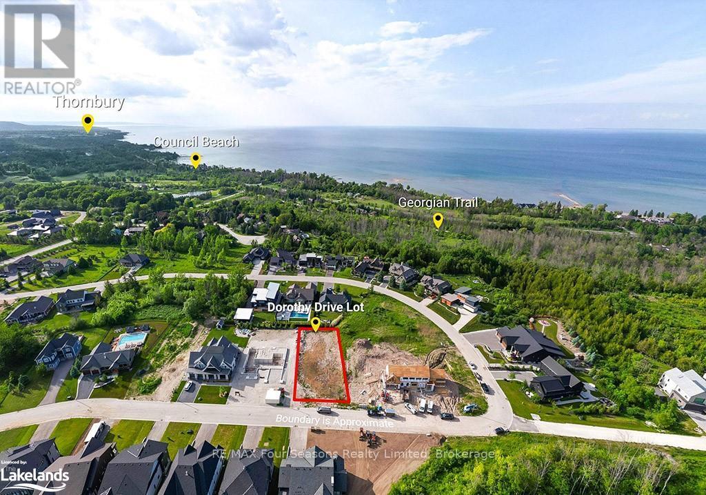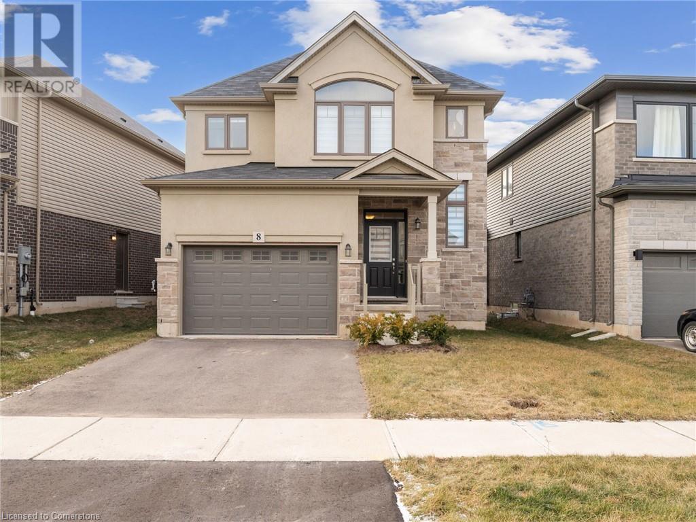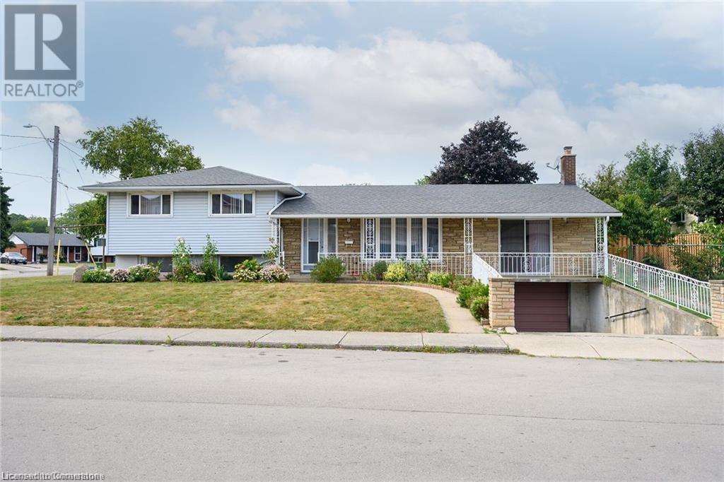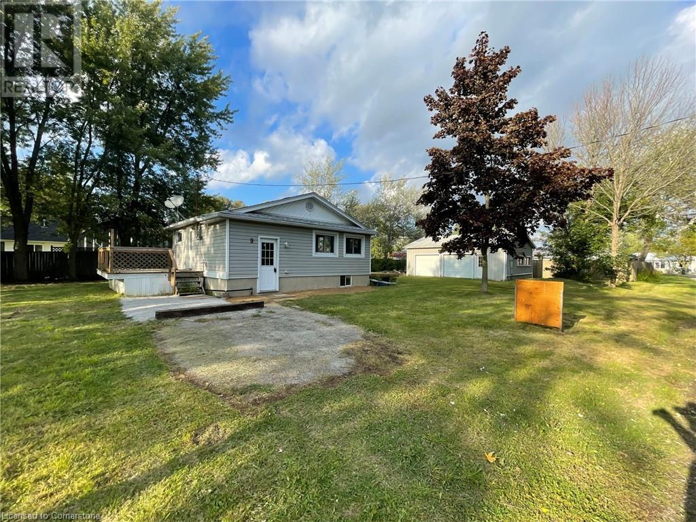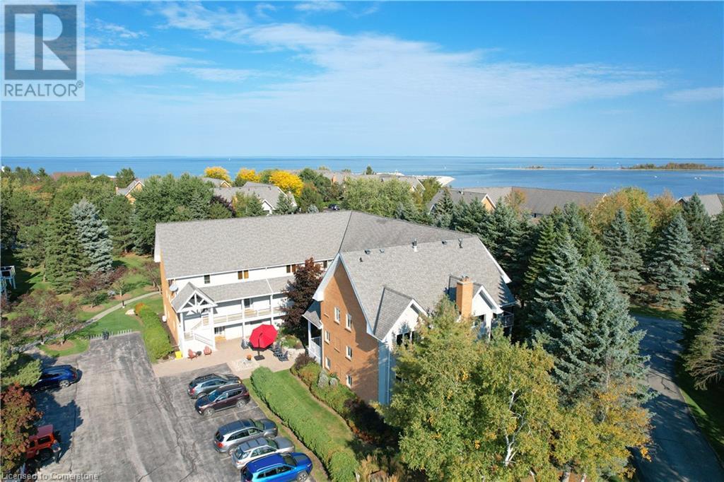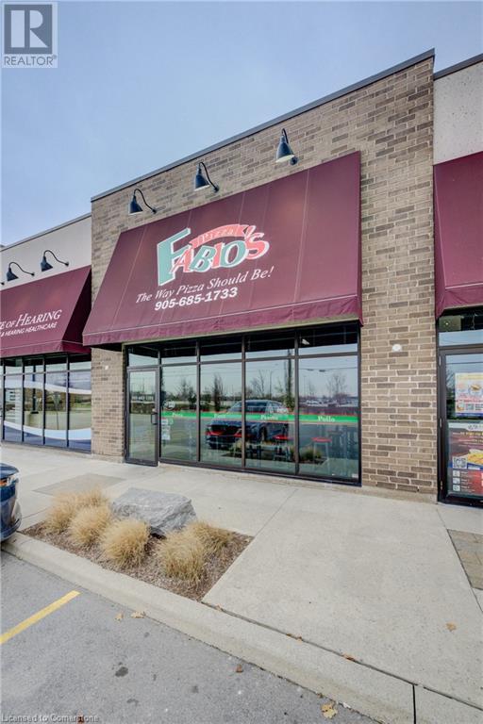206 Owlridge Drive E
Brampton, Ontario
Gorgeous, bright & spacious fully renovated 4 bedroom semi-detached house in the prestigious credit valley area! More than 1,900 Sq. Ft. Practical layout with main floor separate living/dining family room with hardwood floors on the main floor. Extended kitchen with island and pantry. No carpet in the house. Close to all amenities. Walk to Mount Pleasant G.O. station, shopping malls, schools and bus Stop!! (id:50886)
Intercity Realty Inc.
2301 - 15 Windermere Avenue
Toronto, Ontario
Absolutely stunning 2 Bed, 2 Bath, fully renovated, end unit condo with with spectacular Western views of Lake Ontario, the Mississauga skyline and lovely sunsets all in the heart of Swansea. This unit is only steps to the lake, the waterfront trail, high park, 501 streetcar at your door step, one of the highest rated elementary schools in Ontario and more! Recently renovated with a trendy Scandinavian look in mind featuring new engineered hardwood flooring throughout, soaring 9 ft ceilings, a modern kitchen with gleaming white cabinets and gold accents, quartz counter tops, new stainless steel appliances and a subway tile backsplash. Both bedrooms offer large closets with organizers, floor to ceiling windows and the primary bedroom includes a 4-pc ensuite bath. This unit has been tastefully renovated and lovingly maintained by its current owner and awaits its next chapter with you! (Option to rent fully furnished for an additional $200 per month) **** EXTRAS **** State of the art amenities including heated indoor swimming pool, exercise room, party room with billiards table, virtual golf, concierge, security and more! (id:50886)
Right At Home Realty
2507 - 297 Oak Walk Drive
Oakville, Ontario
Penthouse Unit. 1 Bed + Den, 1 Parking and 1 Locker! The Oak & Co. building is extremely well equipped and in a fantastic location surrounded by the best shopping, restaurants, and transit! The large master bedroom suite includes a walk in closet and wall to wall windows. This open concept suite even features a den for your home office! 9 foot ceilings, premium stainless steel appliances, soft close drawers, quartz countertops, and so much more! The building 24 Hour Concierge, Main Floor Lobby, Main Floor Library Lounge, 5th Floor Gym & Zen Meditation Space, 5th Floor Party Lounge, 5th Floor Outdoor Lounge. PRICED TO SELL! Quick closing available....... **** EXTRAS **** Pot lights in the Kitchen, Living Room and DenHalf-glass shower enclosure. Mirrored entry closet doors. Sun control roller shades in the Living Room and black out roller shades in the Bedroom (id:50886)
Homelife G1 Realty Inc.
47 Campbell Avenue
Oro-Medonte, Ontario
ARCHITECTURAL MARVEL WITH OVER 2,700 SQFT OF UPDATED LIVING SPACE STEPS FROM LAKE SIMCOE! Step into something truly extraordinary with this one-of-a-kind geodesic dome, nestled in the sought-after Oro Medonte on the water side of the 10th Line! This home offers plenty of room for the whole family with beautifully updated living spaces that seamlessly combine luxury with nature. Just steps away from Lake Simcoe for swimming, boat launches, and scenic trails, this home is a perfect retreat for outdoor lovers. Enjoy the convenience of being a short drive from Hawkestone for groceries, the LCBO, and quick errands, with easy access to nearby ski hills and the highway for year-round adventure and commuting. Inside, you'll be amazed by the striking open-concept design featuring soaring 16.5-foot ceilings, sleek pot lighting, and newer laminate and tile flooring throughout. The heart of the home is equipped with high-end, energy-efficient appliances. For tech enthusiasts, this home is outfitted with CAT 6 wiring for pre-wired speakers, a projector, and smart home capabilities. The spacious loft adds a bonus living space, while the large, treed 0.3-acre lot offers unparalleled privacy. With a separate entrance to the basement featuring a rough-in for an additional bathroom, this home is brimming with possibilities. Additionally, a gas HWT, washer, dryer & newer high-efficiency furnace add practicality to daily living. Take your chance to own this unique #HomeToStay! (id:50886)
RE/MAX Hallmark Peggy Hill Group Realty
1010 - 55 Lindcrest Manor
Markham, Ontario
Modern 6-Year New 3 Bedroom+Den, 3 Bath Townhome in Desirable Cornell Markham with Rooftop Terrace Great for Entertaining! Den Can be Used as Home Office or Extra Bedroom! Beautiful Upgraded Kitchen With Quartz Countertop & Backsplash ('21) with Stainless Steel Appliances, Open Concept Layout, Large Windows for Natural Light, Fireplace With Stone Frame & Quartz Countertop ('21), Upgraded Bathrooms with Quartz Counter & Newer Toilet Seats ('21), New Blinds on Main Floor ('21), Oak Stairs with Iron Pickets, Pot Lights, Newer Smart LG Washer & Dryer, Freshly Painted and More! Close To Hwy 407/Hwy7, Schools, Parks, Public Transit, Hospital, Community Centre, Go Transit, Markville Mall & More! **** EXTRAS **** Offers Anytime! Maintenance Fee includes High Speed Bell Internet. See Virtual Tour & 3D Matterport! (id:50886)
Royal LePage Signature Realty
Ph 3 - 850 Steeles Avenue W
Vaughan, Ontario
This is a Unicorn of a Property! Very Very Rare to find this combination of features offered .... It is a Fabulous Corner 2355 Square Foot Penthouse Plus an Open South Facing Balcony. Having 2 Skylights (1 in the family Room and the other providing natural light to the ensuite) High Ceilings, 2 Bedrooms ,2 Bathrooms, 2 Easy Access Side by Side Parking Spaces (Plus Guest Parking) and a Large Locker. Great Natural Light from Large Windows facing South and East, Window over the Kitchen sink, New Vinyl Flooring Throughout. Split Bedroom design Featuring a Very large Primary Bedroom with 2 Walk in His and Hers Clothes Closets Built In Desk and an Oasis like 7 piece Ensuite, Freshly Painted, The other Bathroom has a Granite counter and Glass enclosed Shower. Built in Butlers Pantry Bar Cupboards in the Huge Open Living Dining Room. Crystal Chandelier, wall sconces, track lights and numerous pot lights give more than ample lighting to all rooms. This home is expansive and a wonderful place to Entertain Family and Friends on any Occasion. Truly a Marvel to Behold. Tridel Quality Built with Del Property Management. Prime Thornhill Location Close to Schools, Places of Worship, Steps to Transit, Excellent stores nearby for all your Shopping needs. Conveniently close to Restaurants. Please note that all utilities are included in the maintenance fee. **** EXTRAS **** 24 Hour Gatehouse Security, Indoor Swimming Pool, Party- Meeting Room with Full Kitchen and Gym (id:50886)
Royal LePage Real Estate Services Ltd.
47 Pumpkin Corner Crescent
Barrie, Ontario
Welcome To Upscale Living In Barrie! Step Into A Brand-New, Meticulously Designed 2 Bed, 1 Bath Freehold Townhouse, Featuring A Distinctive Three-Story Layout. Situated Just Minutes From The Barrie South GO Station, Highway 400, Downtown Barrie, & Shops/Restaurants, This Is The Dream Home You've Been Waiting For. It Seamlessly Combines Modern Elegance With Practical Functionality, Offering An Unfinished-Walkout Ground Floor Fronting On Mapleview. The Second Floor Boasts A Well-Appointed Kitchen With A Center Island And Two Separate Living Areas, Providing Ideal Spaces To Relax After A Busy Day. Abundant Natural Light Highlights The Premium Finishes And Upgraded Features That Adorn Every Corner. On The Third Floor, You'll Find Two Spacious Bedrooms, Ensuring Privacy, Along With A 4-Piece Bathroom. Don't Let This Exceptional Opportunity Slip Away! (id:50886)
Keller Williams Experience Realty Brokerage
399 Donlands Avenue
Toronto, Ontario
Prime retail space with excellent frontage and signage located on Donlands Ave, just south of O'Connor. This versatile property offers 2965 square-feet, high ceilings and convenient parking right in front of the building, ensuring great visibility and accessibility for both foot and vehicular traffic. Enjoy the added convenience of rear laneway access for deliveries. The interior is a total blank canvas, ready to be customized to suit your business needs. As a bonus, the property comes with a spacious 3,102 square-foot basement, offered at no extra charge ideal for additional storage, workspace, or expansion. Perfect for retail, office, or service-based businesses, this location provides endless potential in a vibrant and growing community. Don't miss out on this incredible opportunity to bring your vision to life! (id:50886)
Royal LePage Signature Realty
1905 - 36 Lee Centre Drive
Toronto, Ontario
Fantastic Opportunity For First Time Home Buyers Or Investment Opportunity! Stunning One Bedroom, Open Concept Living & Dining, Upgraded Kitchen With Beautiful Cabinets, Granite Counters/Ceramic Floors/Backsplash, Dark Laminate Floors In Bedroom And Living Area. 24/7 Concierge, Party Room, Indoor Pool & Gym. Steps To Scarborough Town Centre, Ttc, Go Train, Centennial College & Easy Access To Hwy 401. This One Won't Last. (id:50886)
Homelife/future Realty Inc.
7 Simcoe Street S
Oshawa, Ontario
Don't Miss An Amazing Opportunity To Take Over An Established And Profitable Fusion Restaurant In Downtown Oshawa. Fully Equipped Kitchen With All Kitchen Equipments And An Affordable Lease. The Restaurant Has Gained A Strong Loyal Customer Base Ensuring Stable Sales. This Restaurant Also Offers Untapped Opportunities For Growth. Available As-Is Or For Re-Branding To Another Cuisine Or Concept. Rent $2600(TMI & HST Included) 1150 Sq Ft, 30 Seats, 8feet Hood, Walkin Cooler. (id:50886)
Reon Homes Realty Inc.
8 Elkington Lane
Brantford, Ontario
Welcome To 8 Elkington Lane, This Stunning 3 Bed 3 Bath Detached Home Is Located In The Newly Developed Area Of West Brant. This Newly Renovated 1,819 Sqft Home Combines Modern Elegance With Ultimate Convenience, Making It The Perfect Place To Call Home. The Open-Concept Layout Boasts A Bright And Airy Living Area With Large Windows, Hardwood Flooring, Leading To Beautiful Kitchen With Large Quartz Countertops With Breakfast Bar, And Sleek Cabinetry Combined With A Matching Set Of Stainless Steel Appliances—Perfect For Cooking And Entertaining. The Three Spacious, Carpet Free Bedrooms Offer A Sense Of Privacy And Comfortability Facilitating A Serene Retreat Within The Home. Nestled In A Family-Friendly Neighbourhood, This Home Is A Short Distance Away From Top-Rated Schools, Parks, Places Of Worship, Restaurants, And More. A Vibrant Community Merging Tranquility & Accessibility With Public Transit And School Bus Stops Nearby, This Home Is Perfect For Families, Professionals And Anyone Seeking A Move-In-Ready Home With A Modern Touch. Don't Miss The Opportunity To Make This Exceptional Property Yours. (id:50886)
Royal LePage Signature Realty
Ph15 - 1010 Dundas Street E
Whitby, Ontario
Welcome to this brand-new, never-lived-in 2+1 bedroom condo, offering approximately 920 sq. ft. of modern and stylish living space. This spacious unit features an open-concept layout with 9-foot ceilings and large windows that fill the space with natural light. The south-facing exposure offers beautiful panoramic views, making the living area feel even more airy and bright.The sleek, fully equipped kitchen is the heart of the home, complete with a central island, high-end stainless steel appliances, including a stove, fridge, dishwasher, and microwave, as well as ample storage space for all your culinary needs. A stackable washer and dryer are conveniently tucked away in the unit, adding to the ease of daily living. Step outside onto your private balcony and enjoy the fresh air and the stunning views that come with it.This condo offers two spacious bedrooms, along with a den that can be used as a home office, guest room, or whatever suits your lifestyle. With two full bathrooms, you'll have plenty of space and privacy, whether you're hosting guests or just enjoying your own space. You'll also have access to all of the buildings exceptional amenities, including a games room, lounge/event space, yoga/zen studio, and a modern fitness center perfect for unwinding after a long day. For your convenience, the unit comes with one underground parking spot and a locker, and additional parking is available for $150/month. Located in a prime area his condo offers easy access to everything you need. Youll be just steps from a variety of dining options, shopping, and parks, while also being within close proximity to major highways (407/401/412) for an easy commute. Whitby GO Station is nearby, providing convenient public transit access, and you'll also be close to the University of Ontario Institute of Technology (UOIT) and the luxurious Thermea Spa Village. This is an epic home to stay and call your own. **** EXTRAS **** All Electrical Light Fixtures, All Appliances, Washer & Dryer (id:50886)
RE/MAX Hallmark Realty Ltd.
308 - 55 Mercer Street
Toronto, Ontario
Welcome to Urban Living and Sophistication Redefined at 55 Mercer. This Spacious, Brand New, Never Lived In 2+1 Unit with 2 Full Baths Is The Perfect Place To Call Home In The Heart Of The City. Featuring North Views, 9' Ceilings, Integrated Appliances, Concierge Desk in Lobby, Gym, Roof Top Garden, Party Room and More! Located Minutes Away From Toronto Harbourfront, Rogers Centre, CN Towner, Union Station, St. Andrew TTC Station, and Plenty of Shopping, Restaurants and Cafes. PARKING available upon request. Sold with full TARION Warranty. (id:50886)
Century 21 Atria Realty Inc.
3925 Don Mills Road
Toronto, Ontario
Great Location And Lots Of Exposure. This Unit Is Next To CIBC Bank, Offer Amazing Leasing Opportunity In Well Established Busy North York Community Plaza. 1980 Square Feet. Join Other Long Term Successful Businesses. Previous Use Was A Convivence Store. Suitable For Retail Store And Many Other Uses. Commercial Zoning, Landlord Will Consider Established And Experienced Tenant For The Use of Restaurant No Cannabises Or Vaping Or E-Cigarettes. (id:50886)
RE/MAX Crossroads Realty Inc.
1402 - 25 Richmond Street E
Toronto, Ontario
Location - Steps to Subway Station, TTC, U of T, City Hall, Shopping Centre, Restaurant, Financial and Entertainment District, Easy Access to Path, Practical Layout, Bright and Good View, Corner Unit. Lots of Upgrade Unit - Kitchen Cabinet, Couter, Ceramic Tile floor in Washroom, Window Covering......... Lots of Facilities in the Building. **** EXTRAS **** all electric light fixtures, all window covering, fridge, stove, washer dryer, dishwasher, microwave range hood (id:50886)
Homelife Broadway Realty Inc.
395 Crawford Street
Toronto, Ontario
Attention Investors and Homebuyers! This well-maintained, move-in-ready property on the desirable tree-lined Crawford St. offers a unique opportunity with three separate units: one on the first floor, one on the second floor, and a finished separate entrance basement. The property is primed for investment with potential for generating rental income or Airbnb opportunities in the heart of Little Italy. Previously, permits were approved for a third floor and a laneway home for the neighbor (attached home) providing options for further development with similar permits, this could be a valuable enhancement for the future. Do not miss this chance to invest in a property with immense potential! **** EXTRAS **** 3 stoves, 3 fridges, washer and dryer (id:50886)
RE/MAX Hallmark Realty Ltd.
4309 - 65 St Mary Street
Toronto, Ontario
A stunning two-bedroom, one-and-a-half-bathroom unit with 820sqft, perfectly positioned on a high floor in the iconic Ucondo Tower. Facing east, this residence is bathed in abundant morning sunlight, enhanced by floor-to-ceiling windows and soaring 10-foot ceilings that maximize natural light and warmth. The unit also includes a parking space and a locker for added convenience, offering both comfort and practicality in one of the citys most sought-after addresses. **** EXTRAS **** Integrated High End Kitchen Appliances, Window Coverings, All Light Fixtures. Stacked Washer/ Dryer. (id:50886)
Century 21 Percy Fulton Ltd.
2906 - 15 Lower Jarvis Street
Toronto, Ontario
Daniels Lighthouse West Tower, A Spacious 1 Bed + Den (Potential 2nd Bed room) & 2 Bath With Western View From Balcony. Occupancy Date Nov.19 or later. Ensuite Washer/Dryer, Built-In Premium Appliances, Everything You Want From Downtown At Your Door Step: Sugar Beach, Sherbourne Common, The Water's Edge Promenade, Ttc, St Lawrence Market, Lcbo, Superstore, And Union Station. **** EXTRAS **** New Miele Appliances, Including S/S Stove, Oven, Fridge, Dishwasher, Washer/Dryer. Custom Kitchen Island With Quartz Waterfall Countertop! No Pets And No Smoker. (id:50886)
RE/MAX Imperial Realty Inc.
5989 Martin Street N
Mississippi Mills, Ontario
On the shores of picturesque Mississippi River, 14 acre building lot with 529 feet of waterfront, just 3 minutes from the family-friendly town of Almonte. This level building site is bordered by mature trees. Several site choices for your new home plus a garage-workshop with lots of room for gardens and play. Added bonus is no HST applicable to sale. Waterfront both sandy and rocky with shallow entry. Soil test results available for the land. Existing driveway with culvert; entrance to driveway shared with neighbour. Hydro at road, that is paved and maintained by the township. School bus pickup at road. Great location as you have quick access to historical Almonte for schools, shopping and fine dining. Or, 15 minutes to Mount Pakenham ski hill and golf course. Next to Ottawa Valley Recreational Trail where you can hike and ATV; head northwest on trail to Renfrew and connect to K&P trail. Lot severance may be possible. Cell service. Starlink. 40 mins to Kanata. Buyers must have Real Estate Agent with them to walk land. (id:50886)
Coldwell Banker First Ottawa Realty
304 - 260 Seneca Hill Drive
Toronto, Ontario
Welcome to this bright and spacious 3-bedroom, 2-bathroom condo in the heart of Don Valley Village! Perfectly located just steps from top-rated schools, Seneca College, Fairview Mall, and all essential amenities. Enjoy stunning treed views from your private balcony, directly overlooking two lush parks. This freshly painted 1000+ sqft unit features a newly renovated kitchen, ensuite laundry, and all-inclusive maintenance fees covering utilities, cable, and internet. The building offers fantastic amenities including beautifully maintained gardens, an indoor pool, and two gyms. With convenient access to public transit, this home is ideal for families, students, and professionals alike. Don't miss this unbeatable opportunity to own in one of Toronto's most sought-after neighbourhoods! **** EXTRAS **** Seller Is Currently Renting A Locker In The Building. (id:50886)
RE/MAX Hallmark Chay Realty
1212 - 115 Blue Jays Way
Toronto, Ontario
Gorgeous Bachelor Studio Unit. Toronto Most Prestigious & Prime Location In Entertainment District. The Heart Of Toronto! Surrounded By World Class Dining, Shopping, Restaurants, Bars & Entertainment. A Neighborhood Rich With Culture, Close To City's Best Performing Arts Centers & Theaters. Walk To Rogers Centre, Cn Tower, Financial Districts. Transit At Door Step. (id:50886)
World Class Realty Point
336 Second Street E
Cornwall, Ontario
2400 sq.ft. downtown commercial building zoned Special Uses 20. Main floor is presently used as a dentist office that is being re-located by the current tenant and there is a 2 bedroom apartment on 2nd level and finished space in the basement. All floors have separate entrances and access from interior stairs and there is ample parking onsite at the rear of the building. The property is being sold on the condition ""that the property cannot be used as a dental office "". The 2nd floor apartment and the basement finished areas are vacant and will be vacant on closing. Call your agent or the listing broker for details on existing main floor dentist office lease. Seller requires SPIS signed & submitted with all offer(s) and 2 full business days irrevocable to review any/all offer(s). (id:50886)
Cameron Real Estate Brokerage
705 21st A Avenue
Hanover, Ontario
Executive home in great neighbourhood! This home is loaded with quality. Fenced, private yard with in-ground, kid friendly, 15 ft. X 28 ft., pool, and five - person hot Tub. Professionally landscaped. Paving stone patio, walkways and driveway. Large deck perfect for entertaining. All brick home with tilt and swing windows and doors. Large, private primary suite with walk-in closet and large ensuite, plus three more bedroom - one presently used as a den, and three bathrooms. Possible main floor in-law suite. From the large foyer, to the sweeping staircase to the second floor balcony and primary suite, and throughout the main floor kitchen, dining room and livingroom with catheral ceilings, this home radiates quality and showcase standards. Add in the skylights and hardwood flooring and trim, and this home becomes an outstanding find for any discriminating buyer. The mostly finished lower level features a large family room with a walk-out to the pool, hot tub and patio. There is plently of storage and the opportunity to still add finshed living space on the lower level. Gas fireplace in the livingroom. (id:50886)
Royal LePage Rcr Realty
280-282 - 220 Gord Canning Drive
Blue Mountains, Ontario
SEPERATELY DEEDED 2 BEDROOM SUITE PLUS BACHELOR SUITE - This 3 bedroom lock/off suite in the Westin with a fabulous view of the millpond and Village is actually 2 suites that make up 1 gorgeous suite with 3 bedrooms, 2 pull-out sofas, 3 baths, full kitchen and kitchenette. It can sleep 10. This is one of the most luxurious suites in the entire building. Owning in the Westin includes valet parking, room service, fitness center, year round outdoor heated swimming pool, hot tub, sauna and underground parking. There is also an optional revenue generating rental program to help offset the operating costs of ownership but still allowing for liberal owner usage. 2% Village Association entry fee is applicable. HST is applicable but may be deferred by obtaining an HST number and enrolling the suite into the Rental Pool Management program. (id:50886)
RE/MAX At Blue Realty Inc
Lt 78 Drummond Street
North Huron, Ontario
Build your dream home or investment property on this prime lot in a desirable area of Blyth. Perfect for a semi-detached home, this property combines small-town charm with convenience. Blyth is known for its vibrant culture, featuring the Blyth Festival Theatre, the iconic Cowbell Brewing Co., and the historic Old Mill. Enjoy the perfect blend of arts, history, and community in this thriving village. Don't miss your chance to own a piece of Blyth's charm - call your REALTOR today and start making Blyth your home! (id:50886)
Royal LePage Don Hamilton Real Estate
58 - 107 Westra Drive
Guelph/eramosa, Ontario
Welcome to this exquisite two-bedroom, three-bathroom condo townhome nestled in the serene West Willow Woods neighborhood of Guelph. This stunning residence features elegant hardwood flooring that flows seamlessly throughout, exuding a sense of warmth and sophistication. The beautifully modern kitchen is tastefully updated with sleek granite countertops and ample cupboard space, perfect for culinary endeavors. Step onto the inviting balcony for a peaceful outdoor escape. The home is adorned with motorized blinds, combining convenience with a touch of luxury. The primary bedroom is a true retreat, boasting a private balcony where you can unwind in solitude. Each bedroom includes an ensuite bathroom, ensuring the utmost comfort and convenience. The upper floor unveils a beautiful terrace with unobstructed views, making it an idyllic spot for relaxation and enjoyment. Conveniently located with access to all amenities. This is the one you've been waiting for. (id:50886)
Royal LePage Royal City Realty
11 Grenville Street N
Saugeen Shores, Ontario
Welcome to Easthampton Development, where tranquility meets convenience! Nestled at the corner of High St and Grenville St. N, this vacant lot offers a serene escape. Located away from the hustle and bustle, yet within walking distance to downtown, 1.5 blocks to the newly renovated hospital and 2 blocks to the trails around Fairy Lake, this lot presents an excellent opportunity to build your dream home. Imagine waking up to the peaceful ambiance of a quiet neighborhood, where the only sounds you hear are the rustling leaves and birds chirping. A 20' drainage easement running behind the lot will be tree-lined and provide privacy. Grenville St. N will be updated with new curbs, sidewalk and asphalt before the Fall of 2024 which will make this street a pristine place to call home. Whether you choose to enlist Launch Custom Homes to bring your vision to life or pursue your own construction plans, this flat and level lot is ready for your design ideas. Southampton's beauty surrounds you, offering a picturesque backdrop for your future home. Don't miss out on the opportunity to own this fantastic building lot in Easthampton Development. Visit today and envision the possibilities of creating your ideal living space in this idyllic location. (id:50886)
Century 21 In-Studio Realty Inc.
Lot 33 Dorothy Drive
Blue Mountains, Ontario
Design and build your custom home in the exclusive PEAKS MEADOWS community! This prime four-season location, ready for permits and construction, offers year-round activities. Surrounded by multimillion-dollar estates, prestigious clubs, and panoramic Escarpment views, it’s the perfect setting for your dream home. Ideally situated between Collingwood, Blue Mountain Village, and Thornbury, and just steps from Georgian Peaks Ski Club and The Georgian Bay Golf Club, you’re in the heart of Ontario’s premier four-season region. With water, sewer, and utilities at the lot line, this property is fully equipped to accommodate your vision. HST in addition to. (id:50886)
RE/MAX Four Seasons Realty Limited
8 Elkington Lane
Brantford, Ontario
Welcome To 8 Elkington Lane, This Stunning 3 Bed 3 Bath Detached Home Is Located In The Newly Developed Area Of West Brant. This Newly Renovated 1,819 Sqft Home Combines Modern Elegance With Ultimate Convenience, Making It The Perfect Place To Call Home. The Open-Concept Layout Boasts A Bright And Airy Living Area With Large Windows, Hardwood Flooring, Leading To Beautiful Kitchen With Large Quartz Countertops With Breakfast Bar, And Sleek Cabinetry Combined With A Matching Set Of Stainless Steel Appliances—Perfect For Cooking And Entertaining. The Three Spacious, Carpet Free Bedrooms Offer A Sense Of Privacy And Comfortability Facilitating A Serene Retreat Within The Home. Nestled In A Family-Friendly Neighbourhood, This Home Is A Short Distance Away From Top-Rated Schools, Parks, Places Of Worship, Restaurants, And More. A Vibrant Community Merging Tranquility & Accessibility With Public Transit And School Bus Stops Nearby, This Home Is Perfect For Families, Professionals And Anyone Seeking A Move-In-Ready Home With A Modern Touch. Don't Miss The Opportunity To Make This Exceptional Property Yours. (id:50886)
Royal LePage Signature Realty
Lot 2 - 3151 Montrose Road
Niagara Falls, Ontario
Great opportunity to build your custom dream home on this premium residential lot located in the highly sought-after Mt. Carmel neighbourhood of Niagara Falls. It is a unique lot with approximately 60ft of frontage at the road, allows space for a variety of building styles. Highly desirable area of the city with many shops and amenities nearby. This fully serviced lot fronts onto Montrose Rd, legal description, taxes and PIN will be prepared after boundary adjustments from rear parcel. (id:50886)
Bosley Real Estate Ltd.
1986 Richardson Side Road
Ottawa, Ontario
This charming, purpose-built residential home is now available for commercial tenants! Set on 2.6 acres of land in a private, serene setting, the property offers ample space for a variety of commercial uses. With its character-filled design and great condition, it would be ideal for professional offices, or a host of other commercial purposes. Zoned RG (Rural General Industrial), the property offers flexibility and potential. Located less than 5 minutes from the 417 Highway, Tanger Outlets, Kanata Centrum, Cabela's, and the surrounding industrial park, this location provides exceptional accessibility. Don’t miss out on this incredible opportunity in one of Ottawa’s most sought-after areas! (id:50886)
Exp Realty
00 Paul Drive
Lanark Highlands, Ontario
Calling all investors! Prime location for future subdivision approval. Don’t miss out on this tranquil lot situated on 26 acres of vacant land in Lanark. This property has low taxes and is zoned residential to accommodate future residential. Existing well which was drilled for the town water supply. It has a sustainable rate of 167 gallons per minute. Just a short drive to Perth, Almonte and Kanata. Located within the ‘Settlement Area’ for future growth in the Village of Lanark on a well-maintained road with a mixture of homes and farms. Cater to a new lifestyle with access to many lakes, trails, public boat launch, grocery stores, and Lanark Timber Run Golf Course! Bordering a great public school along with rolling hills and forests. A great place to escape from the noise of the city. This lot offers endless opportunities. (id:50886)
Exp Realty
311 - 48 Des Benevoles Street
The Nation, Ontario
This 1Bed/1Bath unit boasts heated ceramic flooring, a sleek and stylish kitchen with contemporary cabinets and SS appliances along with the convenience of an in-unit laundry room. The bright and open living and dining area features a cosy fireplace and patio doors that lead to a spacious balcony, the perfect spot to unwind or entertain. The generously sized bedroom provides ample closet space. The building offers a range of amenities designed to elevate your lifestyle, including a spacious common room with a kitchen, television, and card tables, a fully equipped exercise room, and a serene outdoor patio and gazebo with BBQ facilities – ideal for gatherings with family and friends. Situated in a peaceful cul-de-sac directly across from Rodolphe Latreille Park, the location provides a tranquil setting while remaining close to everything you need. With condo fees that include heating, hot water, and monthly water and sewer charges, living here is both comfortable and hassle-free., Flooring: Ceramic (id:50886)
Exp Realty
1306 Avenue P Avenue
Ottawa, Ontario
This stunning semi-detached home, built in 2015, offers modern living in a prime location. With three bedrooms, 2.5 baths, and a finished basement, this home is both stylish and functional. The inviting living area is bathed in natural light through oversized windows and features 9-foot ceilings and elegant hardwood floors. The gourmet kitchen is a chef's dream, with granite countertops, a central island with breakfast bar, and ample storage with a walk-in pantry. The primary bedroom is generously sized and filled with natural light with his&her walk-in closets complete with a spa-like ensuite featuring double sinks and a walk-in shower. Two additional bedrooms share a thoughtfully designed 4-piece bathroom. The basement offers a cozy family room with a gas fireplace and plenty of storage. The backyard is ideal for entertaining, with a deck and beautifully landscaped gardens that require minimal upkeep. Conveniently situated near Trainyards, LRT, hospitals, schools, & parks. (id:50886)
RE/MAX Affiliates Realty Ltd.
30 - 31 Keegan Parkway
Belleville, Ontario
Discover your ideal rental in a highly desirable waterfront community! Located on the waterfront side with views and access to the waterfront and the Bayshore Walking Trail. This beautiful two-storey townhome offers three spacious bedrooms and two full bathrooms, including a main floor powder room. Large kitchen space with an eating nook and ample living space with views of the water and a walk-out private deck. Includes a finished basement. Community amenities include a heated pool with stunning Bay views, a dock, and a tennis court. This is a rare rental opportunity in a prime waterfront location. Condo bylaws allow for one pet under specified conditions.APPLICATION REQUIREMENTS: Full credit report with score, Rental Application (OREA form 410), Lease Agreement (OREA form 400), Photo ID, two recent pay stubs or a T4, Employment Letter, References, and first and last month's rent due at lease signing. Minimum one-year lease as per condo bylaw. **** EXTRAS **** Communal dock, tennis court, heated outdoor pool included for tenant's use, private garage and 1 parking space. (id:50886)
RE/MAX Quinte Ltd.
656 Hortop Street
Oshawa, Ontario
Welcome to this delightful 1.5-storey home with a unique loft, located on a sought-after street in a well-established community. Perfectly positioned close to schools, transit, and essential amenities, this home offers both comfort and convenience. Step inside to a welcoming living and dining room combination, ideal for family gatherings or quiet evenings. The kitchen features charming pine cabinets, adding a touch of rustic warmth to the space. The partially finished basement includes a built-in closet area, providing ample storage, and houses a convenient laundry area. Modern updates include a new furnace, air conditioning, windows, roof, and an instant hot water system, ensuring peace of mind for years to come. The exterior features a single-car garage with an additional carport and storage area, offering plenty of space for vehicles and outdoor essentials. So many new items in this home including Windows & Doors 2020, Water proofing around entire exterior 2020, Instant Hot water 2022, water softener 2022 and AC/Furnace 2022. This cozy inviting home is ready for you to make it your own. Don't miss this opportunity to live in a fantastic neighbourhood. Take all of this and add your own touches and make it your very own! **** EXTRAS **** Zoned R1-C allowing for small business to be managed out of the home. The extra large lot with an oversized single garage and attached covered car port also allows for extra storage. Room for an additional 2-3 cars parking as well. (id:50886)
RE/MAX Jazz Inc.
227 231-235 King Street Street
Sudbury, Ontario
Awesome investment opportunity or even better create a life where you can live where you work! The laundromat is thriving with amazing google reviews and a 4.7 star rating! Make no mistake this is two buildings at one price plus a very successful laundromat business that includes its goodwill and equipment! First building at 227 King is a detached single-family house with one tenant, three bedrooms and a potential for a fourth with a separate entrance to a lower level for lots of storage. The adjacent building at 231-233-235 King comprises two upper apartments with tenants and the laundromat on the main floor that has been operating since the early 60's! The laundromat is very well equipped with 14 washers & 20 dryers under 14 years old and offers room for further expansion and even other business opportunities. Lower level is a vast space for the mechanical workings for the building and the business with lots of other workshop space as a huge bonus. This building has 4 hydro meters and parking spaces are both at front & also at rear off the back laneway. There is a retrofit available for 231-233-235 King building from June 2010. This property presents multiple income streams with its residential units and established commercial enterprise, making it a versatile investment opportunity. DO NOT APPROACH THE EMPLOYEES OR TENANTS UNDER ANY CIRCUMSTANCES RELATING TO THIS LISTING. INCOME AND EXPENSE INFORMATION MAY BE AVAILABLE UPON BUYING AGENT AND BUYER SIGNING AN NDA. (id:50886)
Century 21 B.j. Roth Realty Ltd. Brokerage
515 North Service Road Unit# 23
Stoney Creek, Ontario
STUNNING LAKEFRONT BUNGALOW with panoramic views of Toronto’s Skyline, located in prestigious “Seaside Village” at the east end of Stoney Creek. Offering over 2400 SqFt of beautifully finished living space. Two main floor bedrooms, elegant primary bedroom with 4pc ensuite bath. Open concept design with gourmet kitchen overlooking magnificent waterfront views, offering quartz counter tops, abundant cabinetry, stainless steel appliances, gas stove. Main floor family room open to kitchen, with gas fireplace and oversized sliding doors to private backyard oasis, an extraordinary space for dining and relaxation. Fully finished basement with third bedroom, spa-like 3pc bath, extra large walk-in closet, and spacious rec room! OTHER FEATURES INCLUDE: Main floor laundry room, 2.5 baths, C/Air, C/Vac, gas fireplace, new windows 2021, new sliding doors 2023, new roof shingles 2015, garage door opener, window treatments. Carefree, waterfront condo living at its best! (id:50886)
RE/MAX Garden City Realty Inc.
48 Crawford Drive
Hamilton, Ontario
Welcome to 48 Crawford Dr, East Hamilton, Located in a quiet, sought-after neighborhood, this charming home offers 1,440 sqft. of above-grade living space, with an additional 830 sqft. in the unfinished basement, ready for your personal touch. Step into a bright, spacious foyer that leads to a large eat-in kitchen with direct access to the backyard. The main floor includes a versatile den or office and a generous family room addition, perfect for gatherings. Upstairs, you'll find 3 well-sized bedrooms and a 4-piece bath. The basement features a walkup to a spacious backyard, ideal for kids, gardening or outdoor entertaining. The property also boasts a single-car garage and driveway. Conveniently located close to all amenities, this home is perfect for families looking for space, comfort, and a prime location in East Hamilton. (id:50886)
RE/MAX Escarpment Realty Inc.
9 Walter Drive
Haldimand, Ontario
*PEACOCK POINT!*, Lake Erie Lakefront Area 7 & 9 Walter Dr. (Walter Dr.) Haldimand, Nonticoke (Silkirk) N0A 1L0 Lake Erie South Coast, Open Concept 4 Season Cottage/Home/Investment Property. Ready to Customize to your own Taste, with Full Height, Full Basement. highly Sough After Triple Wide Lot, Very Rare for Peacock Point, 180 feet x 85 feet (.35 Acres), Currently set up as one bedroom, more could easily be added. 25x32' Insulated Garage/ Work Shop/ Studio, Metal Roof & Exterior, with Hydro. This Secondary Building has Loads of Potential & Possibilities. Two large decks to capture sunset, and sunrise. Two separate driveway . Beautiful Mature Hardwoods, Red Maple. Easy access to Marinas, Walk to Park, Beach, General Store, community centre. Lots of windows and natural light. Quiet, Lakefront community. 20mins to Port Dover 45 mins to Hamilton, Brantford & 40390 mins to GTA or London *For Additional Property Details Click The Brochure Icon Below* (id:50886)
Ici Source Real Asset Services Inc
28 Ramblings Way Unit# 42
Collingwood, Ontario
Welcome to 42-28 Ramblings Way. in Collingwood. A spacious 1479 sq ft end unit in Rupert's Landing, one of Collingwood's most sought-after waterfront communities. This townhouse is the largest end unit available in the area and comes with ample parking and two outdoor lockers. Situated in a central location, it offers convenient access to all the amenities you need. The main level is flooded with natural light and features an open-concept layout that seamlessly flows to a private deck nestled among the trees. It boasts a barbecue hookup directly connected to natural gas, making outdoor cooking a breeze. The generous living area comes complete with a gas fireplace featuring a charming brick front, while the adjacent dining area is positioned next to a modern kitchen with stunning granite countertops. On this level, you'll also find a main floor laundry, a spacious storage closet, and a convenient 2 piece bathroom. Upstairs, the upper level houses three bedrooms, including a spacious primary bedroom with a private 4-piece ensuite and a balcony. Two additional well-proportioned bedrooms and a four-piece bathroom ensure that both family and guests enjoy comfortable accommodations. All the bathrooms have been tastefully updated. Rupert's Landing itself is nestled along the picturesque shores of Georgian Bay and offers a comprehensive recreation center with an indoor pool, sauna, hot tub, adult lounge, and gym. Residents also have access to a private marina, a swimming platform, and three tennis courts. This welcoming community comprises a diverse mix of full-time and part-time residents spanning all age groups. Book your appointment today to experience all that Rupert's Landing and this beautiful townhouse have to offer. (id:50886)
Corcoran Horizon Realty
300 Fourth Avenue Unit# 4
St. Catharines, Ontario
Location Location. Excellent opportunity to purchase a well-established Turnkey business with high weekly sales. This is a high traffic area. Fabio’s Pizza in St. Catharines has been running 30 Plus year with solid loyal clients. This is an efficiently run operation with average weekly sales of 13k to 14k. The monthly rent is $ 4,896.14 including TMI. Potential for even higher sales. Recipient of Ontario’s BEST Veal Sandwich 2024 Award. The store equipment has been updated in the last few years. The Equipment also includes a pizza dough rounder which saves time. Store owner will provide training along with all the necessary recipes to the new owner to ensure a smooth transition. There is opportunity to do more business due to the population growth anticipated in the area driven by the construction projects. Located right across from new St. Catharine's Hospital. Close to Highway 406 & QEW Highway access. (id:50886)
RE/MAX Real Estate Centre Inc. Brokerage-3
1103 Highway Drive East
Sarnia, Ontario
Completely refreshed for you, this home features a bright living room and laminate flooring throughout! Enjoy cooking and entertaining in a modern kitchen, which opens to a fenced backyard complete with a deck, covered pergola, and garden shed. Upstairs ft 3 bedrooms, updated 3-piece bathroom ft walk-in shower. The lower level offers rec room with fireplace & additional bathroom. Roof'19, driveway'20. (id:50886)
Exp Realty
1036 - 3037 Finch Avenue W
Toronto, Ontario
Gorgeous Open Concept 3 Bedroom Property Situated In The Family Oriented Harmony Village. Open Concept Floorplan With Flooring Throughout The House And California Shutters. Perfect Location Close To Ttc, Schools, Community Centre, Plaza And Humber River Park. Close Proximity To Highway 400/401. Extras: Stove, Fridge, Dishwasher, Washer & Dryer, All Window Coverings, All Elf, Central Ac, Hot Water Tank Rental **** EXTRAS **** Stove, Fridge, Dishwasher, Washer & Dryer, All Window Coverings, All Elf, Central Ac. (id:50886)
RE/MAX Experts
858 Eglinton Avenue
Toronto, Ontario
Conspiracy Pizza is available in a great location on Eglinton directly in front of the Laird Crosstown stop in Leaside. This is a turnkey quick service restaurant that has multiple stations set up and 4 different ""ghost kitchen"" concepts that currently help subsidize the rent. Do you want the entire 2,400sq ft for your own concept? No problem. Keep the brand and sublease to other businesses to pay the rent?Also an option. The back kitchen has a big 17-ft long commercial hood along with 2 walk-in fridges and 1 freezer. There is a ton of storage, office space, prep area, and other QSR concept setups on premise with a fully useable basement that is larger than the main floor. **** EXTRAS **** Lease rate of $10,028 gross rent including TMI with 2 + 5 + 5 years remaining. Seating for 30 + 20 on the seasonal patio. Lots of signage and 2 parking spaces behind the unit with street parking in front.Please do not go direct. (id:50886)
Royal LePage Signature Realty
122 Maple Court
Shelburne, Ontario
Discover the ultimate retreat in town with this exquisite bungalow, perfectly situated on a half-acre estate conservation lot embraced by lush forests and a tranquil stream. This home is ideal for both families and retirees, offering an exclusive enclave with privacy and serenity. The fully renovated main floor boasts 3 inviting bedrooms, a gourmet kitchen featuring a gas range, farmhouse sink, custom oak island, and locally harvested black walnut hardwood floors, and an open concept living and dining area with soaring cathedral ceilings bathed in natural light. Modern bathrooms, including a luxurious ensuite, and convenient main level laundry complete the interior. The rustic charm is enhanced by a cozy wood-burning fireplace. Step outside to a spacious deck with glass railings overlooking your private forest, where beautiful perennial gardens bloom among mature silver maples, cedar, and birch trees, complemented by newly planted red maples. Recent upgrades, including a stylish new front door, kitchen windows, and a durable architectural roof, ensure both elegance and reliability. Experience the perfect blend of luxury, convenience, and natural beauty in this true private paradise w/ such privacy and an almost rural private feel right here in town with this huge estate lot, natural gas, high-speed internet and town water. Dont miss your chance to own a piece of Shelburne's finest! **** EXTRAS **** Must See Bungalow on 1/2 Acre Estate Lot, Forest, Cul-De-Sac, Paradise at Home, Dream Location, Wood Fireplace (main level), Wood Fireplace (lower level - never used) * Town Water, Natural Gas, High Speed Internet, Septic in front yard. (id:50886)
Housesigma Inc.
95 Charmaine Road
Vaughan, Ontario
Located in high demand Wycliffe of Islington Woods neighbourhood, this stunning home boasts approx.5,000 sq ft of luxury finishes plus a finished basement with walk-up. State of the art theatre room and exercise room. Designer kitchen impresses with high-end Wolf 6-burner stove top, B/I Jenn-Air appliances, an oversized chef's island and a butler's servery with walk-in pantry. Enjoy your private oasis with a salt water in-ground swimming pool and B/I outdoor kitchen.The heated driveway and front porch will make your winters more enjoyable. 10 ft ceilings on main floor, 9 ft on second & basement. This corner estate home epitomizes elegance and modern luxury, providing an unparalleled living experience. Don't miss the chance to make it yours! **** EXTRAS **** Limestone interlock in backyard laid on cement, pool cover, closet organizers in all bedrooms, epoxy garage floor, waffle ceilings, backyard loggia with skylights, Butler pantry & servery, custom millwork throughout, professional lndscp. (id:50886)
Cecilia De Freitas Fine Homes Ltd
1405 - 375 King Street N
Waterloo, Ontario
Well maintained, spacious 3 bedroom, 2 bathroom corner unit condominium with Ensuite, Laundry, large balcony, large Primary Bedroom with Ensuite bathroom, open dining area with nice views of the city. excellent location with close proximity to colleges and universities, minutes to Conestoga Mall, restaurants & shopping. Easy access to highway and public transit. **** EXTRAS **** Condo Fees include use of amenities such as indoor pool, sauna, conference room, car wash station in underground parking area, party room, experience room, arts & craft room, billiards room, Library, Card & Games room. (id:50886)
Royal LePage Your Community Realty







