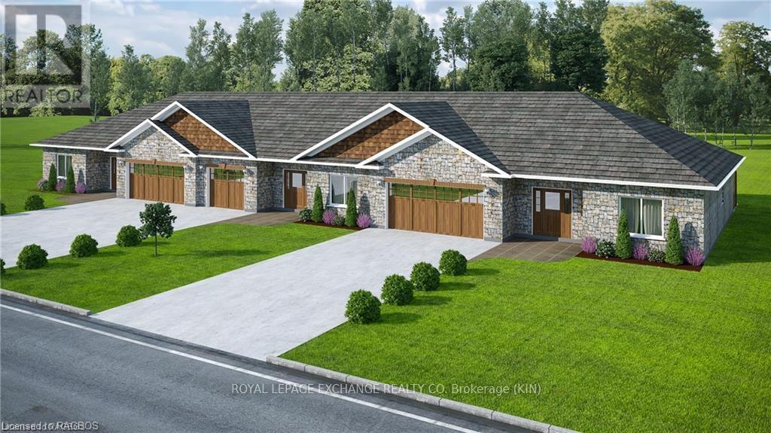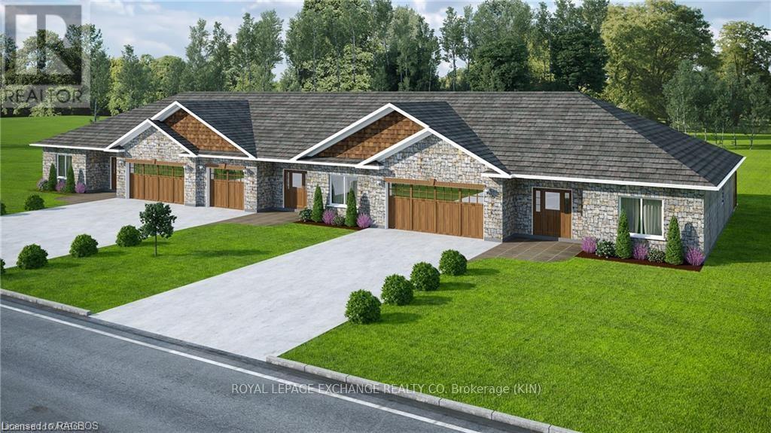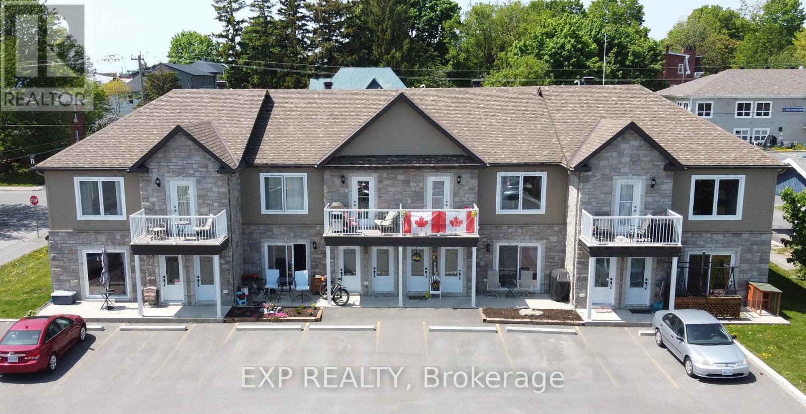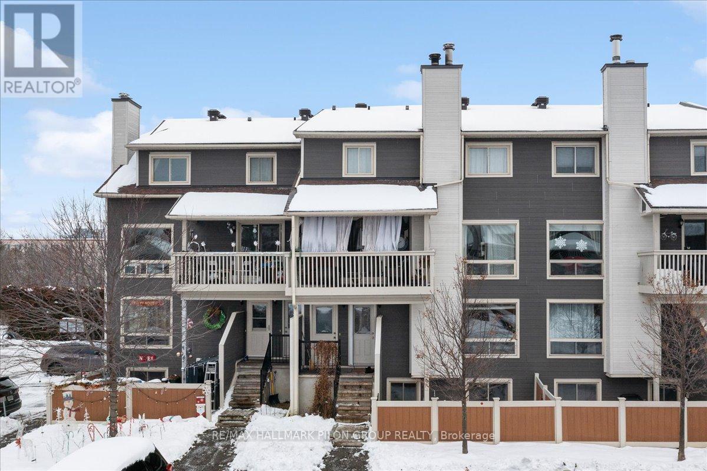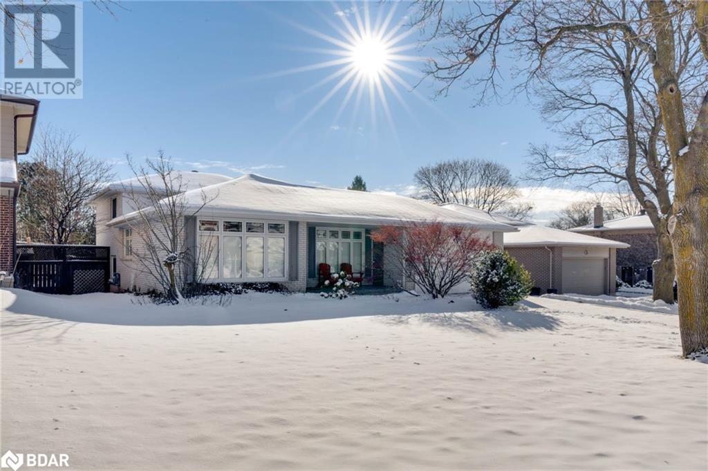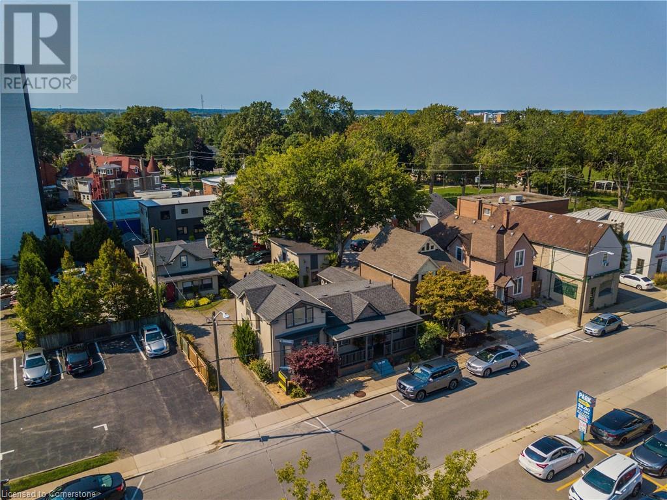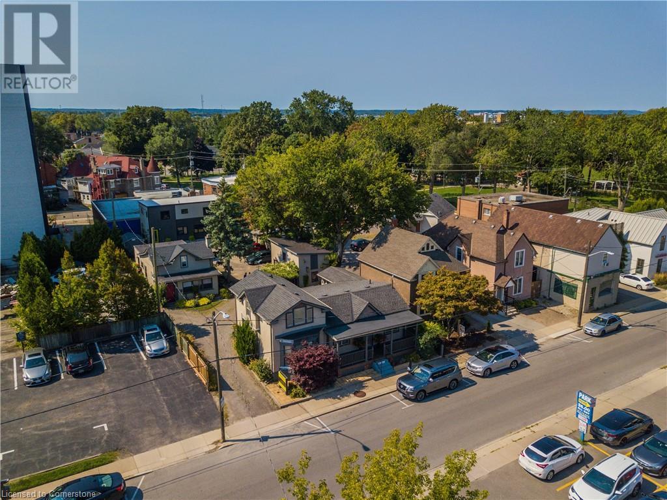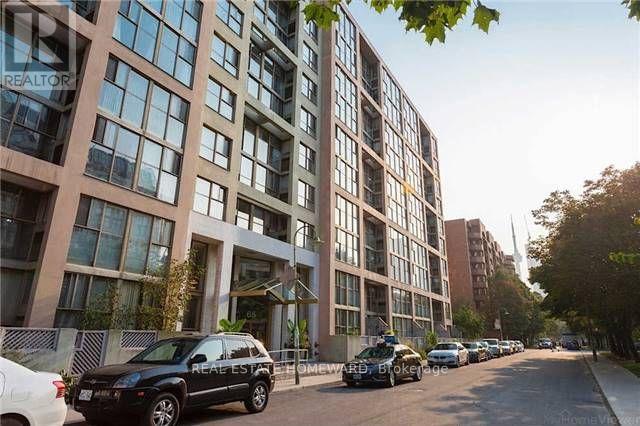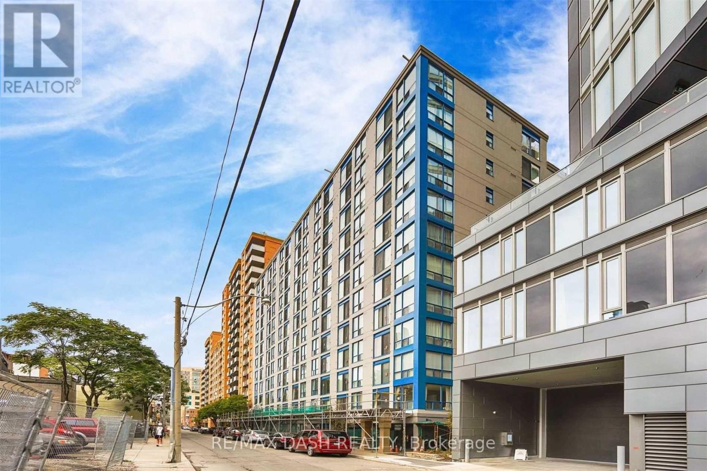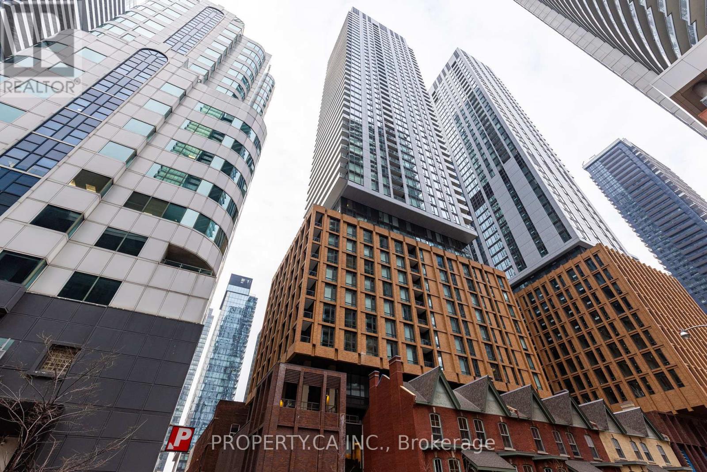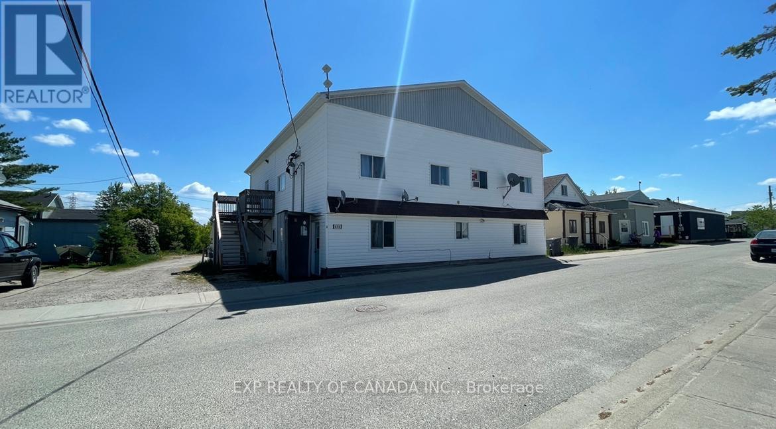1908 - 215 Queen Street W
Toronto, Ontario
Welcome To Smart House, 1 Bedroom + Den. Located In The Heart Of Downtown & Steps Away From The Osgood Subway Financial District. Premium Location Surrounded By Restaurants, Theaters & Shopping (Financial Core, Eaton Center). Perfect Area For Mature Professional. Beautiful West Exposure With Sizable Balcony. **** EXTRAS **** Fully Integrated 24 Inch Fridge, Fan Hood, Smooth Cook-Top, Microwave/Convection Oven, Dishwasher, All In One Washer/Dryer, All Electric Light Fixtures. (id:50886)
RE/MAX Ace Realty Inc.
1322 - 500 Doris Avenue
Toronto, Ontario
Approx. 900 Square Feet - Spacious Unit - Open Concept Plan.Split Bedroom Plan W/ Two Full Baths, Engineered Hardwood Floors, Top Of The Line Kitchen W/ Granite Counter Tops & 6 Whirlpool Appliances. Private Master Bedroom W/ Ensuite Bath & Walk-In Closet. Balcony W/ Cedar Flooring. Parking & Locker Included. Very Bright & Cheerful Unit - Comfort At Its Best! **** EXTRAS **** All Electrical , Appliances, Light Fixtures And Window Coverings. State Of The Art Building Amenities. Well Priced For 2 Bedroom Unit In High Demand Area. (id:50886)
Exp Realty
324 - 15 Queens Quay E
Toronto, Ontario
Spacious 1 Br Unit At Pier 27 Condos By The Lake, Few Steps From Water. Prime Location In The Heart Of South Core Financial. Bedroom Have Window To Outside. Laminate Floor Throughout, Open Concept Kitchen With Quartz Counter Top,9Ft Ceiling W/Floor To Ceiling Windows. **** EXTRAS **** Short Walk To Union Station. Loblaw, St. Lawrence Market, Rogers Centre, Scotiabank Arena, Fabulous Dining & Entertainment, Easy Access Highway, Central Island Airport. (id:50886)
Living Realty Inc.
4610 - 15 Fort York Boulevard
Toronto, Ontario
What a wonderful way to begin and end your day with: Rare unobstructed views in ALL Directions! Incredible South Views of the Lake Ontario, Centre Island, Marina, and Island Airport! To the West, Sunshine Sparkling Over the Lake and Beautiful Western Sunsets! Romantic Night Lights from the North east Corner View of the CN Tower, Rogers Centre and Twinkling Lights of the downtown Skyline! Floor to Ceiling Windows At this Elevated Level Make You Feel on Top of Your Game! Enjoy the Amazing Amenities in this Building: 27th Floor Sky lounge with Chefs Kitchen, Dining Room Outdoor Patio and BBQ Indoor pool, Whirlpool Fitness Room, Spa Games Room with Billiards, Table Tennis, Card room Theatre Room Guest Suites Go downstairs to the Fox and Fiddle, Tim Hortons, Starbucks, Sobeys, Dog Park, Water Park or Hit the Many Fabulous Clubs and Restaurants Up the Road. Living room and two bedrooms: newly upgraded hardwood flooring. Bathroom: upgraded marble flooring, floor heating system, and marble shower wall. Den: upgraded marble flooring. (id:50886)
Homelife New World Realty Inc.
151 Yonge Boulevard
Toronto, Ontario
Welcome to 151 Yonge Blvd, an exquisitely designed contemporary home with an upbeat and elegant style! The light filled, eye catching main floor features a seamlessly flowing open concept and sophisticated design elements. Soaring ceilings, walnut floors, a double-sided fireplace and a gourmet kitchen with built-in appliances and European cabinetry make this an ideal home for family or entertaining. Follow the open staircase to the upper level where there are four spacious bedrooms, all with ensuites, including the Primary Suite featuring a double-sided fireplace and private balcony. The lower level boasts a wine cellar, theatre room and an expansive recreation room with heated floors that walks out to a backyard oasis. Set amongst mature trees, the private and serene backyard features an inground pool and spa, fire table, oversize deck and provides endless options for relaxing or entertaining. This home is a perfect blend of elegant style, luxurious comfort and a convenient and coveted location. Situated on a 50 X 150 oversized lot in the highly sought Cricket Club area, and in close proximity to top rated private and public schools. Steps to TTC, restaurants, shops and services. Easy access to Hwy 401. **** EXTRAS **** Please note that the home and all inclusions are being sold \"as is, where is\". (id:50886)
Orion Realty Corporation
16 - 1182 Queen Street
Kincardine, Ontario
We are pleased to announce that The Fairways condominium development is well underway. The first units are projected to be ready by late 2024. This 45-unit development will include 25 outer units that will back onto green space or the Kincardine Golf Course. The remaining 20 units will be interior. The Fairways is your opportunity to be the very first owner of a brand-new home located in a desirable neighbourhood steps away from the golf course, beach and downtown Kincardine. The TaylorMade features 1,730 square feet of living space plus a two-car garage. The TaylorMade includes a loft that can be built as a 3rd bedroom or den plus bathroom or a storage room. The choice is up to you! On the main level a welcoming foyer invites you into an open concept kitchen, living room and dining room. The kitchen has the perfect layout for both hosting dinners or having a nice quiet breakfast at the breakfast bar. Patio doors are located off of the dining room providing a seamless transition from indoor to outdoor living and entertaining. The primary bedroom is spacious and offers a 4-piece ensuite and large walk-in closet. The second bedroom is ideal for accommodating your guests. The main floor 3-piece bathroom and laundry complete this well thought out unit. Don't miss your chance to secure one of these Townhomes at The Fairway Estates. Kelden Development Inc. and the listing agents will be donating a combined $1,250 from each unit sold to the Kincardine & Community Health Care Foundation's 18 Million dollar Capital Campaign. (id:50886)
Royal LePage Exchange Realty Co.
14 - 1182 Queen Street
Kincardine, Ontario
We are pleased to announce that The Fairways condominium development is well underway. The first units are projected to be ready by late 2024. This 45-unit development will include 25 outer units that will back onto green space or the Kincardine Golf Course. The remaining 20 units will be interior. The Fairways is your opportunity to be the very first owner of a brand-new home located in a desirable neighbourhood steps away from the golf course, beach and downtown Kincardine. The TaylorMade features 1,730 square feet of living space plus a two-car garage. The TaylorMade includes a loft that can be built as a 3rd bedroom or den plus bathroom or a storage room. The choice is up to you! On the main level a welcoming foyer invites you into an open concept kitchen, living room and dining room. The kitchen has the perfect layout for both hosting dinners or having a nice quiet breakfast at the breakfast bar. Patio doors are located off of the dining room providing a seamless transition from indoor to outdoor living and entertaining. The primary bedroom is spacious and offers a 4-piece ensuite and large walk-in closet. The second bedroom is ideal for accommodating your guests. The main floor 3-piece bathroom and laundry complete this well thought out unit. Don't miss your chance to secure one of these Townhomes at The Fairway Estates. Kelden Development Inc. and the listing agents will be donating a combined $1,250 from each unit sold to the Kincardine & Community Health Care Foundation's 18 Million dollar Capital Campaign. (id:50886)
Royal LePage Exchange Realty Co.
34 Penfold Court
Mount Hope, Ontario
Custom-built home with over 5000sf of finished living space, meticulously maintained by original owners. It offers 2 primary bedrooms, as well as a full in law suite, ideal for a multi generational family. Situated on an oversized pie shaped lot, 10 min to Upper James shopping. This stunning property boasts a wide stamped concrete drive w/ parking for 4 vehicles + oversized double car garage, 11 ft in height, w/ 9 foot high garage doors, perfect to accommodate a car lift. Main floor features a dream kitchen with custom cabinetry, quartz countertops, extra large sink & eating area with oversized patio door leading to the backyard oasis. Main floor primary bed w/ walk in closet & 6pc ensuite. Bright & spacious 2 storey family rm w/ natural gas fireplace, separate living & dining room, bed/office, 2 pc bath & main floor laundry off of the garage. The upper level offers a family room, 3 bedrooms, including 2 that offer ensuites & walk in closets. Fully finished basement has a full kitchen with dining area, rec room, bed w/ ensuite privilege to 3pc bath, office, workshop, 2nd laundry rm, + hot tub & hobby room. Gorgeous backyard featuring inground saltwater pool w/ new heater, updated liner, stamped concrete surround, Trex decking on patio & in the covered outdoor kitchen area, outdoor speakers & oversized custom shed. 4 season sunroom is the perfect place to relax. Recent updates include roof shingles 2020, shed & sun rm shingles 2022, furnace & A/C 2023.This home must be seen! (id:50886)
RE/MAX Escarpment Realty Inc.
3875 County 45 Road
North Glengarry, Ontario
34.321 acres of wooded land only a two minute walk from the quaint town of Alexandria. Conveniently located halfway between Ottawa and Montreal, this property can be your place to rusticate from busy city life, or settle down and establish roots. Alexandria VIA Rail station provides easy access for commuters. Tons of potential for future development, possible severance, farming, and agriculture. The existing home on the property, built in 1977, offers 3 + 2 bedrooms, 2 full bathrooms, beautiful hardwood floors throughout the main level, and a walkout lower level with a large family/recreation room. The detached double garage with electricity offers two loft spaces, and a separate office space with electric heating. Two additional sheds on the property provide tons of storage space for gardening and farming equipment. The epitome of country living within walking distance to coffee shops, restaurants, and everyday shopping. Property being sold ""as is"". 48 hour irrevocable required with all offers. (id:50886)
Engel & Volkers Ottawa
179 Tamarack Street
Timmins, Ontario
Looking for an extensively renovated home? Step into this beautiful property featuring a large open living room/dining and a brand new kitchen with sleek white cabinetry and refinished original hardwood floors throughout. This home offers 2+1 bedrooms, 2 new modern bathrooms and soaring 9' ceilings. The charming porch with French doors is both functional and retains its original charm. Located in a highly sought-after neighbourhood, this gem is perfect for anyone looking for character with modern updates. Some 2023 updates include: shingles, spray foam insulation in attic, 2 new bathrooms, new kitchen, 5 new windows, new basement flooring, new HWT, plumbing, updated panel, freshly painted main floor. Don't wait!! Quick close available!! (id:50886)
Exp Realty Of Canada Inc.
436 Mansfield Avenue
Ottawa, Ontario
Looking for the best family home, in the best neighbourhood in Ottawa? This could be it!! A True 4 bedroom home (could be a 5th in the basement) steps to McKellar Park. The main level features a large foyer, huge formal living room, a formal dining room, family room, 2pc bathroom and a Kitchen that will 'Wow' you. Access to the rear deck overlooking the private backyard. Upstairs you will find 3 good sized bedrooms, full bathroom, an enormous primary bedroom and stunning ensuite bathroom. The finished basement is perfect for recreation and a hobby room with endless possibilities including a 5th bedroom. This home has been meticulously cared for by the sellers for over 43 years! Walk to the shops of Westboro, Broadview PS and Nepean HS, the Ottawa River, Transit and so much more! (id:50886)
RE/MAX Hallmark Realty Group
73 Kenyon Street E
North Glengarry, Ontario
Welcome to 73 Kenyon Street East in Alexandria. Modern 8-unit building featuring spacious 2-bedroom units, each boasting its own exterior entrance & the added convenience of a private balcony/terrace. Situated in the charming town of Alexandria, residents enjoy a convenient location & a strong sense of community. Alexandria's advantageous location provides easy access to neighboring cities & a thriving local job market with opportunities in agriculture, manufacturing, healthcare, retail, education, & transportation sectors. Each unit is equipped with a forced air gas furnace and electric hot water tank, with tenants paying their own utility costs. Investors will appreciate the potential for rental income & value appreciation in Alexandria. Constructed in 2018, these buildings offer modern features, durability, & energy efficiency. As the rental market evolves, there is an opportunity to adjust rents and maximize returns. Don't miss out on the chance to be part of Alexandria's growth. (id:50886)
Exp Realty
2625 Tempo Drive
North Grenville, Ontario
This stunning BUILDER'S MODEL HOME is FULL of upgrades & boasts 2,676 sq. ft. of luxurious space as per builder's plan. Fabulous curb appeal w/brick & Hardie Board exterior. Extended driveway w/interlock design allows for parking 3 vehicles. Inside you'll find a fabulous floorplan w/gleaming hardwood & ceramic tile, an open concept, upgraded, gourmet kitchen open to the Great Room. Main floor primary suite includes a spacious bedroom, walk-in closet & spa-like exec. 5 pc en-suite. There is also a main floor den, laundry room & 2 pc bath. A solid wood staircase brings you to the second floor which boasts two generously sized bedrooms & a full bathroom. The lower level offers a huge, bright family room, full bathroom, room for a 4th bedroom & tons of storage space. The private backyard oasis is fully fenced w/a stone patio, outdoor kitchen, custom firepit, gazebo & perennial gardens. A fabulous bungalow, on a quiet, child friendly street, in a fantastic neighborhood, steps to amenities and minutes to Hwy #416 and twenty minutes to Ottawa! ~WELCOME HOME~ **** EXTRAS **** List of Upgrades on File (id:50886)
Royal LePage Team Realty
85a - 758 St. Andre Drive
Ottawa, Ontario
Fantastic opportunity for first-time buyers or investors! This beautifully updated 2-bedroom, 2-bathroom condo is perfectly situated just steps from the Ottawa River and scenic bike paths. The inviting private front yard patio expands your living space, making it ideal for relaxing or entertaining. The main level features a thoughtfully designed layout with hardwood floors, a modernized kitchen boasting stainless steel appliances, a bright and spacious living room, a dining area, and an updated 2-piece bathroom. Recent upgrades include new light fixtures throughout, a custom-built front closet w/ modern door, and brand new flooring and trim in the lower level. Downstairs, the primary bedroom impresses with a walk-in closet, while the second bedroom is just steps away from a modernly renovated 4-piece bathroom, and the laundry and storage round out this level. Enjoy the added bonus of a condo community with a beautiful outdoor pool. Conveniently located within walking distance to schools, shopping, transit, and recreational trails along the river. Don't be too late! (id:50886)
RE/MAX Hallmark Pilon Group Realty
147 Malcolms Way
Beckwith, Ontario
Are you looking for a lifestyle where you can relax & unwind with your family & friends at the end of a long day? Where space & fresh air are your neighbors? Where your yard is like a resort with a Hot Tub, an in ground pool, 2 spacious decks, a fenced play area for the children & the pooch plus room for your camper & all of your toys? Where the conveniences of shopping, restaurants, & coffee shops are a mere 10 minutes away from your ideal lifestyle? Well, I have the PERFECT home for you! Situated on a beautiful lot in a kind & caring community you will love what this home has to offer. Beautiful vistas from the moment your walk in to the open concept main living area. 4 beds, 3 full baths, a bright walkout basement with room for an additional bedroom, a covered front & back porch, an oversized garage & serenity! Included with this home is the lawn tractor, the natural gas BBQ & your snow removal service for the winter! Amazing! Move in for the holidays! (id:50886)
Bennett Property Shop Realty
62b - 794 St. Andre Drive W
Ottawa, Ontario
Beautiful 3 bedroom,stacked condo in the quiet, family oriented neighbourhood of Hiawatha Park/Convent Glen. Openconcept living and dining for plenty of common space and accommodation for larger style furniture. Presently a woodburning fireplace ( cosmetic use only ).Larger, ally kitchen for plenty of cupboard space and eating area. Newerdishwasher & stove to complete having all stainless steel appliances. Larger balcony off the dining for outdoor relaxation.Pbath & 3rd bedroom located on this level. Upstairs you have a full bath, upper laundry room ( no up and down the stairs), 2 larger bedrooms with the primary have a large walk-in closet. The condo sits in a prime location, walking distance tothe Ottawa River, NCC trails, community amenities & lots of schools for children of all ages. Condo has pool and poolhouse for everyone's summer enjoyment. **** EXTRAS **** Client installed a professional, condo permitted wall AC, New Stainless Steel Stove and Dishwasher, Newly Painted and Most light Fixtures are new (id:50886)
Sutton Group - Ottawa Realty
2238 Pitt Street
Cornwall, Ontario
Attention Investors and First-Time Homebuyers! Are you looking for a multifamily home with positive cash flow investment or a property that can help with your mortgage payments? This rare duplex, built in 1997 and in mint condition, is the perfect opportunity. With all the latest upgrades, it is in a desirable neighborhood within walking distance to schools and all essential amenities. The property features two well-maintained units with separate living spaces. Unit 1, located on the main floor, offers approx. 1,330 sq. ft. of living space, including 3 bedrooms and 1 bathroom. It also provides access to the basement with washer and dryer hookups. Currently rented at $2,000 per month, this unit offers immediate income for investors. Unit 2, located on the second floor, spans approx. 1,149 sq. ft. and includes 2 bedrooms, 1 bathroom, and separate washer and dryer hookups. In addition to these two units, the property includes a massive 1,364 sq. ft. (approx.) unfinished basement with a separate entrance, ready for renovation to increase cash flow. Both units have separate hot water tanks, energy meters, and washer/dryer hookups, ensuring convenience and privacy for tenants. The property sits on a large lot, with ample space for parking up to 5 cars and a generous backyard that is perfect for children to play and families to enjoy quality time outdoors. Recent upgrades include new shingles installed in 2019, new flooring ('24), and new energy-efficient windows and garden doors ('24) in the upstairs unit. Both units have also been fitted with newer appliances (2022 & 2023), energy-efficient gas furnaces (2024), and hot water tanks (2020). Tenant will vacate the property prior to the closing date, ensuring vacant possession for the new owner. Additionally, this property is equipped with a Tesla charging station, catering to environmentally-conscious tenants and those with electric vehicles. Don't miss out on this incredible opportunity schedule a showing today! (id:50886)
Royal LePage Team Realty
87 River Rd
Sault Ste. Marie, Ontario
Welcome to 87 River Road, a unique waterfront bungalow fronting on the St. Mary’s River! With 2,884sqft of living space and sitting on a one-acre lot, this property offers picturesque views and serene waterfront living. The beautiful stone patio features three access points, perfect for outdoor entertaining or simply soaking in the tranquil surroundings. The property also includes a gas-heated, above-ground pool installed in 2019, ideal for leisurely swims or relaxation under the sun. Enjoy the flexibility of the adjustable dock, designed for a variety of recreational activities on the water. The home’s large windows in the living room and kitchen frame breathtaking views of the water while filling the space with natural light. Inside, you'll find a mix of hardwood and tile flooring throughout, creating an inviting and flowing atmosphere. This bungalow offers a generous layout with three spacious bedrooms and three full bathrooms, providing ample space for family and guests. The additional family room is perfect for relaxing, while three gas fireplaces ensure you stay cozy in the winter months. Convenience is key with a main floor laundry room. Notable updates include a gas forced air system (2016), central air conditioning (2021), and shingles (2015). The full 4 1/2" basement, heated and insulated with R22+ in 2019, provides excellent storage space. Call today to book your private viewing! (id:50886)
Century 21 Choice Realty Inc.
79 Cameron Rd
Heyden, Ontario
Experience lakeside living at its finest with this exceptional 4-season home and fully equipped bunkhouse, perfectly situated on Lower Island Lake just 15 minutes from Sault Ste. Marie. Enjoy the benefits of low taxes in an unorganized township while experiencing waterfront paradise. The 2-bedroom main house offers a blend of modern comforts and natural beauty, featuring newer flooring, large bright windows and a contemporary kitchen. The spacious dining room and cozy living room, highlighted by a charming wood-burning fireplace, create an inviting atmosphere. South-facing windows, a multi-tiered deck and private patio access off the main bedroom offer breathtaking views of Northern Ontario’s landscapes year-round. An attached garage serves as a versatile workshop, and ample storage is available throughout the home. The fully functional bunkhouse, an ideal retreat or potential for additional rental income, mirrors the main house with its own 2 bedrooms, living room, kitchen and full bathroom. With many upgrades over the past few decades, this property’s value is truly unmatched. Call today to book your private viewing! (id:50886)
Century 21 Choice Realty Inc.
1048 Dundas Street
London, Ontario
FOR RENT! Heat, Water, Internet, and 1 parking spot included! A bright and cozy 2-bedroom,1-bathroom unit that offers comfort and privacy. This charming unit features recently updated appliances for easy living, washer & dryer, dishwasher, large windows that bring in plenty of natural light, and ample storage to keep everything organized. Located just minutes from downtown, you'll enjoy quick access to shopping, dining, parks, and public transit. Perfect for anyone looking for a place with city convenience! Reach out today for more information. (id:50886)
Streetcity Realty Inc.
119 Addington Rd #7 Road
Addington Highlands, Ontario
2 Bedroom 1 Bathroom home located near Denbigh. Many recent upgrades including propane furnace, electric panel, plumbing and septic pump. Interior mostly redone with flooring some drywall, doors and more. Denbigh village is close by with grocery store and public beach on Denbigh Lake. Located on a beautiful lot on a quiet side road. (id:50886)
Century 21-Lanthorn Real Estate Ltd.
1256 Northern Central Road
Hagar, Ontario
Eligible buyers can take advantage of a 2% Interest Rate!! Read on for more details below!! Your dream country home is finally here! You have to see this incredible house! This is where rustic charm meets modern luxury on roughly 15(14.94) stunning acres in Hagar, Ontario. This beautiful 2-year-old home boasts 6 large bedrooms, 3 elegant 4-piece bathrooms, and an expansive open-concept living area, featuring a chef’s kitchen that flows seamlessly into the dining and living rooms. Enjoy the inviting front porch, cozy insulated sunroom, the spacious walk-in closets and the ensuite in the primary bedroom. The main floor also includes a large office and practical main-floor laundry with plenty of storage space. With doors and hallways custom and professionally built wider than the standard, this home is wheelchair and accessibility friendly. The property includes a heated attached garage (33x33), an older detached garage (20x30), a barn, and a storage shed (20x18), providing ample space for all your needs. Modern amenities include a Big Blue water filtration system, a water softener, a 3-phase constant pressure system, a 60-gallon owned water tank, and a gentech system for generator hookup. Built with an ICF poured foundation, this home offers unparalleled strength and energy efficiency. Set on 15 acres with 12 cleared and 3 treed, this serene retreat offers endless opportunities for outdoor activities and complete privacy. Experience the pinnacle of luxurious country living. The purchase of the 65-acre parcel attached to this property is negotiable. Private mortgage options available with a substantial down payment. The seller is offering private mortgage options with RATES AS LOW AS 2% INTEREST—far below market rates! This is a rare chance to make your dream of owning a beautiful home and farm property a reality. Plus, no reasonable offer will be turned down, making this an opportunity you can’t afford to miss. Act fast—this kind of deal won’t last long! (id:50886)
Royal LePage Realty Team Brokerage
28 Cottonwood Street
Minesing, Ontario
Welcome to Anten Mills Estates by Firstview Homes and prepare to be wowed! Located among mature forest and neighbouring estate homes, this is the perfect spot for outdoor enthusiasts with numerous hiking and biking trails, Springwater Golf Course, Trans-Canada Snowmobile Trail, Horseshoe Valley Ski Resort as well as Snow Valley Ski Resort at your fingertips. This spacious 2300 square foot bungalow offers 9 ft flat ceilings, Oak Hardwood Flooring throughout, Calacatta Granite Kitchen Countertop and Backsplash, Pot Lights and Extended Breakfast Bar. It has 3 bedrooms, 2 ½ baths and move-in ready. Master Bedroom featuring a walk-in closet and a 5 pc en-suite with a free standing tub and a frameless glass shower. The open kitchen, breakfast area and great room span the back of the home and provide an unobstructed view of the ½ acre lot, which backs onto Environmentally Protected land. The lot is 112 feet wide by 212 feet deep, and can easily accommodate a pool in the back yard. The 3 car garage has an entrance to the main floor laundry, and the extra deep driveway will hold 6 cars. Pictures are virtually staged. Only minutes to Barrie and access to HWY 400. I welcome you to visit this home for yourself! (id:50886)
Sutton Group Incentive Realty Inc. Brokerage
9 Bellevue Crescent
Barrie, Ontario
East End Gem! Remarkable 4 bedroom, 2 bathroom home w/ inground saltwater pool on quiet crescent location. This lovely home will impress from the second you open the door. Stunning renovated kitchen w/ endless pull outs, pot drawers, under counter & cabinet lighting, SS appliances including Viking gas range & beverage fridge. Oversized breakfast bar & granite countertops. Floor to ceiling front windows bring in loads of natural light. Hardwood & Travertine flooring throughout with custom California shutters, ceiling fans, crown moulding and Nexxus sound system. The updated & modern bathrooms both feature rain shower heads & floor to celling tiles plus in-floor heating in the main bath. Ground floor family room with gas fireplace and 2 walkouts to the fully landscaped backyard. Finished basement perfect for a games room or gym. The backyard is great for the whole family or entertaining! Heated inground salt water pool, multiple patio areas for lounging, 2 gas BBQ lines and storage shed. Double car garage w/ double wide driveway and no sidewalk for extra parking. Covered front porch w/ entry to garage. Separate entrance to lower levels. Coveted location! Convenient access to Johnsons Beach, HWY 400, multiple schools & shopping. A must view! (id:50886)
Coldwell Banker The Real Estate Centre
800 Arrow Road Unit# 7
Toronto, Ontario
Rare Industrial/Office Condo Offering In North York. User And/Or Investor Opportunity. TTC Stop Directly Adjacent To The Building. Seconds To Highway 400. Close To Highways 401,407,427 & 7. Offices On 2 Floors With Separate Entrance - Income Potential. Washrooms & Kitchenette On Both Floors. HVAC Unit And Recent Modifications In December 2022.**** EXTRAS **** *Condominium Plan No. 609, Lots 23, 24 And 27, Plan 66M1829 As Described In Schedule A Of Declaration B781935 Twp Of York/North York, City Of Toronto. Added Extra Rooms/Offices, Upgraded Bathrooms HVAC System will be paid out by Seller (id:50886)
Royal LePage Connect Realty
65 Queen Street
St. Catharines, Ontario
2 Hot Water Tank rentals... Main House $42.91/mth & Cottage $39.91/mth, Coach House Water Tank owned! Zoning & Section 8 Mixed Use - Permitted Use attached. (id:50886)
Royal LePage State Realty
65 Queen Street
St. Catharines, Ontario
Welcome to Queen Street Village, an exceptional property in downtown St Catharine’s with tons of utility and tons of future potential sitting on approximately 1/3 acre of land. So much to love, appreciate and explore in this property. This owner-occupied property has been meticulously maintained, renovated, restored, and rebuilt over the family’s 18-year tenure. The main house features hardwood floors, updated kitchen and baths, and has an attached guest suite, great for family, short-term rental/Air BNB, or separate home office. The centre “cottage” is quaint and oozes character and charm and could easily be a boutique, shop or café. The rear building is a purpose-built duplex constructed in 2018 and has two above-grade, well-appointed units. The fourth building known as the “barn” is great on-site storage and awaits a transformation into living or business space. All of these buildings create 5 income generating units and are complemented by 16 parking spaces, 12 of which are income producing. This M2 zoning is “medium/high density mixed-use” and allows for business and residential. Excellent income and future development for a pure investor, otherwise enjoy the unique village style living with family and possible fractional ownership, or live, work, and collect rent all in one location. You decide. (id:50886)
Royal LePage State Realty
44 Merrybrook (Basement) Trail
Brampton, Ontario
Never lived-in Legal Basement, 2 bedroom, 1 washroom, separate laundry, separate entrance on ground, 1 parking (2nd parking available with additional cost), Modern Kitchen with Granite Countertop with granite backsplash, Spacious closet, Stainless steel Freeze and stove, Washer and Dryer, Appliances for tenant use, Close to shopping, school, and other amenities, Tenant pay 30% utilities. (id:50886)
Homelife/miracle Realty Ltd
159 - 5530 Glen Erin Drive
Mississauga, Ontario
Gorgeous 3 Bedroom Townhouse. Beautiful Laminate Floors Throughout The Main Floor. Spacious Master With Large Walk-In Closet, 5 Pc Ensuite Bath. Basement Can Be Used As 4th Bedroom W/Fireplace. Walkout To Yard From Basement. Walking Distance To Neighborhood Schools, Parks, Hospital. Close To Highways, Community Centre, Library, Shopping Mall And Plaza Across The Street. The Best School Catchment Areas Of John Fraser, St. Aloysius Gonzaga And Thomas Middle. (id:50886)
RE/MAX Aboutowne Realty Corp.
7 - 800 Arrow Road
Toronto, Ontario
Rare Industrial/Office Condo Offering In North York. User And/Or Investor Opportunity. TTC Stop Directly Adjacent To The Building. Seconds To Highway 400. Close To Highways 401,407,427 & 7. Offices On 2 Floors With Separate Entrance - Income Potential. Washrooms & Kitchenette On Both Floors. HVAC Unit And Recent Modifications In December 2022.**** EXTRAS **** *Condominium Plan No. 609, Lots 23, 24 And 27, Plan 66M1829 As Described In Schedule """"A"""" Of Declaration B781935 Twp Of York/North York, City Of Toronto **** EXTRAS **** Added Extra Rooms/Offices, Upgraded Bathrooms (id:50886)
Royal LePage Connect Realty
1706 - 177 Linus Road
Toronto, Ontario
Spacious and bright condominium with a large living and dining area and amazing unobstructed west views! Located near shopping areas, Seneca College, primary and secondary schools, a park, Fairview Mall, Toronto Public Library and the TTC. Freshly painted and brand new stove and hood. Amenities include an indoor swimming pool, sauna, party room, gym, tennis court and squash court and more. (id:50886)
Century 21 Heritage Group Ltd.
5780 17th Sideroad
King, Ontario
Experience Unparalleled Tranquility In King's Countryside. Elevate Your Lifestyle With This Remarkable 5-Acre Parcel, Perched Atop Rolling Hills In The Coveted King's Countryside. Here, You'll Savor Breathtaking Panoramic Views That Change With The Seasons, Offering A True Four-Season Delight. With ""400"" Feet Of Frontage And A Setting That Exudes Privacy And Prestige, This Property Is A Canvas For Your Dreams, Reviving The Existing Bungalow Or Creating A Custom Masterpiece, This Property Provides You The Freedom To Craft Your Ideal Living Space. Includes Renovated 1-Bedroom Suite, Complete With Kitchen, Bath, Laundry, And A Spacious Deck. The 10-Stall Bank Barn And Small Riding Ring Present A World Of Possibilities. Offers Walking Trails, Large Pond Ideal For Snow Shoe, Cross Country Ski And Skating. Minutes To Hwy 27, Hwy 400, Schomberg, Nobleton, Amenities Easy Access To Airport And Kings Finest Schools (CDS, Villa Nova, King City High School) (id:50886)
Intercity Realty Inc.
1110 - 4889 Kimbermount Avenue
Mississauga, Ontario
Luxury Condo At Central Erin Mills Location! Steps To Credit Valley Hospital, John Fraser Secondary School, Erin Mills Town Centre Shopping Mall and And Public Transportation. Close To Major Hwys (403/407/401/QEW). One plus Den Bedroom Unit . Lots of Natural Lighting. Bright Spacious, Open Concept Layout. Large Bedroom, Seperate Bedroom Size Den. Newer Floor (2020) and Lighting(2020) Spotless, Building Amenities Include: 24 Hr Concierge, Indoor Pool, Party Room, Gym, Sauna and Billiard Room, Visitor Parking Maintenance Fee Incl. All Utilities. (id:50886)
Sutton Group Realty Systems Inc.
713 - 65 Scadding Avenue
Toronto, Ontario
Bright, functional one bedroom unit with unobstructed views. Well maintained building in a vibrant community situated in a quiet pocket of the St. Lawrence Market area. Excellent location surrounded by amenities: grocery stores, restaurants/entertainment, transit, bike paths, parks, community centre, schools, Gardiner, DVP+++ Minutes from the St. Lawrence Market, Distillery/Financial/Entertainment Districts. **Parking and Locker included** **** EXTRAS **** **Parking and locker included**. Indoor pool, sauna, exercise room, party room, car wash, bike storage, visitor parking. Excellent neighbourhood scores: walking/97, transit/100, biking/99. (id:50886)
Real Estate Homeward
5800 17th Sideroad
King, Ontario
Escape To Your Dream Home! This Custom-Built Linwood Home Is Set On 4.95 Acres Of Picturesque Rolling Land, Just 5 Minutes From Nobleton. Enjoy Breathtaking 360-Degree Views Year-Round As You Drive Down The Spectacular Winding Driveway To Your Private Retreat. The Open-Concept Design Features A Spacious Great Room With Vaulted Ceilings And A Walkout To An Expansive Wraparound Deck, Perfect For Entertaining Or Soaking In The Scenery. The Primary Suite Offers A Serene Escape With A 4-Piece Ensuite, Walk-In Closet, And A Private Walkout To A Screened Porch. Two Additional Bedrooms, A Dedicated Office, And Main-Floor Laundry Add To The Homes Functionality. The Fully Finished Lower Level Is A Haven For Relaxation Or Gatherings, Boasting Large Windows, A Rec Room, And A Walkout To The Yard. With Space, Charm, And Incredible Views, This Home Is The Perfect Blend Of Comfort And Nature. Don't Miss This Rare Opportunity! Area In Transition Surrounded By $$$ Dollar Homes **** EXTRAS **** Opportunity To Build Your Dream Home Or Enjoy Existing Home Built In 2000 . Mechanicals Updated In 2019 (id:50886)
Intercity Realty Inc.
1201 - 75 Dalhousie Street
Toronto, Ontario
1 Bedroom, Bright & Spacious. Located Right In The Heart Of Downtown. Steps From Yonge & Dundas Square, Eaton Centre, Subway, Ryerson University, George Brown College And St Michael Hospital. Amenities Include A Gym, Sauna, Party Room, Meeting Room, Billards Room, 24Hr Concierge And Rooftop Patio With Gas Bbq. A Must See! (id:50886)
RE/MAX Dash Realty
1203 - 55 Bloor Street E
Toronto, Ontario
Fabulous 2 split bedrooms with 2 full baths, corner unit approximately 775SF. ""Signatures on Bloor"" at prime Yonge/Bloor location in the heart of Toronto. Upscale vibrant neighborhood. 2 Subway lines at doorstep, Walking distance to shops, restaurants, supermarkets, Eataly Toronto at Manulife Centre and steps to movie theatres, Yorkville and attractions. Great building amenities: rooftop deck/garden, party/meeting rooms, exercise room, sauna and 24hr concierge/security. (id:50886)
RE/MAX Hallmark Realty Ltd.
2709 - 8 Widmer Street
Toronto, Ontario
** WELCOME TO THEATRE DISTRICT ** Brand new unit in the heart of King West! Downtown living at its finest. Bright 3 bedroom, 2 bath bathroom suite offers modern living with open concept layout. Enjoy city views from two private balconies giving you both east and south views. Functional layout is ideal for both urban professionals and/or families. Includes convenient parking and a locker for extra storage. Located in the Entertainment District. Steps Restaurants, Shops, TIFF, Nightlife, Rogers Centre, Scotiabank Arena, TTC. (id:50886)
Property.ca Inc.
52 Watt Street
Guelph, Ontario
Luxurious Model Like Home In A Family Neighbourhood. This Beautiful Detached Home Has Been Fully Renovated, Offers Large Extended Driveway With Landscaping & Great Finishes Throughout The Inside. Open The Front Door To An Open Concept Main Floor. Custom Chefs Kitchen With Quartz Countertops, Engineered Hardwood, Upgraded Trim And Great Family Space With Fireplace Feature Wall. Oak Stair Case With Iron Pickets Lead To 3 Great Sized Bedrooms On The Second Floor With 4 Piece Bathroom & Heated Flooring. Basement Offers Wet Bar/kitchenette, Updated Bathroom, Vinyl Flooring And Egress Window. Make This Your Next Dream Home And Come Have A Look At 52 Watt St. (id:50886)
Royal LePage Signature Realty
70 - 355 Fisher Mills Road
Cambridge, Ontario
This 3-bedroom, 2-bathroom end-unit townhouse is the perfect rental for those seeking comfort and convenience. Located just minutes from Highway 401, this home offers easy access to commuting routes while being tucked away in a desirable neighbourhood. Enjoy the open-concept kitchen, ideal for cooking and gathering, and step onto the back deck to take in the beautiful views perfect for relaxing after a long day. Don't miss this opportunity to live in a stylish, well-maintained home in a prime location. (id:50886)
Property.ca Inc.
76 West 4th Street
Hamilton, Ontario
A Unique, Remodeled Detached house for a large generational family or income potential with minutes away from Mohawk college. Perfect West Mountain Location With Easy Access To Schools, The University, Hospital And Highways. Just over 4200 sf of brand new living space. The basement, kitchen and rooms are completely new addition. The main level features six bedrooms and kitchen. The lower level has three oversized rooms and kitchen. The upper level consists of another six bedrooms and kitchen. The house comes with 6 refrigerators and 3 stoves. There is a separate laundry on each level. Washer and dryer are also included. Large private fenced backyard with garden shed. **** EXTRAS **** 3 washer, 3 dryer, 6 Fridges, 3 stoves and window coverings. (id:50886)
International Realty Firm
99 West 4th Street
Hamilton, Ontario
Welcome to this spacious 1600+ sqft duplex in the city of Hamilton. Perfectly situated West Mountain Location With Easy Access To Schools, college, University, Mall, Hospital And Highways. The main level has an open living and dining area, 3 bedrooms with a 4 pc bathroom. The basement floor features 4 bedrooms, a 3 pc bathroom, a very spacious kitchen and dining room which leads to the laundry in the lower level. This home has a brand new Hvac system and water heater both owned. The property also boasts features 2 kitchens With a fully fenced large backyard and shed. **** EXTRAS **** Furnace & Water heater owned (id:50886)
International Realty Firm
113 West 5th Street N
Hamilton, Ontario
This charming 1 1/2 storey brick home has 7 bedrooms, 3 bathrooms with over 1400 sqft of comfortable living space. Fantastic location on the West Mountain directly across from Mohawk College. This home features 3 full kitchens and 7 bedrooms. Situated on a large lot with mature trees and fully fenced backyard with a detached single garage with a private side drive which can fit 4 cars. Just a short walk to Mohawk College and St. Joseph Hospital and minutes away from local amenities, shopping, schools, parks, public transit and easy highway access. Don't miss out on this amazing opportunity! NEW ROOF 2024. **** EXTRAS **** Furnace & Hwt (Owned) (id:50886)
International Realty Firm
636 D'iberville Street
Iroquois Falls, Ontario
GREAT INVESTMENT PROPERTY NESTLED IN THE DOWNTOWN OF QUIET IROQUOIS FALLS, THIS COMMUNITY OFFERS PLENTY OF VIABLE INDUSTRY INCLUDING MANY MINES IN THE AREA. THIS 5 PLEX UNIT HAS 2-1 BEDROOM UNITS, 2-2 BEDROOM UNITS AND 1-3 BEDROOM UNIT. THIS PROPERTY ALSO HAS A LARGE PARKING AREA FOR TENANTS (7 SPOTS) THIS PROPERTY HAS BEEN WELL MAINTAINED AND THE INTERIOR HAS BEEN UPDATED OVER THE YEARS. MONTHLY RENTS ARE AS FOLLOWS: #1 $666.25, #2 $922.50, #3 $820.00, #4 $973.75, #5 $1,200.00 +1 PARKING RENTAL $50.00/MTH (THE 3 BEDROOM UNIT #5 HAS BEEN RECENTLY RENOVATED IN 2024) (id:50886)
Exp Realty Of Canada Inc.
49 Conrad Place
Grimsby, Ontario
Check out this all brick 3 bed, 3 bath 2 Stry in 10+ Grimsby Beach neighbourhood at the end of a cul-de sac. The open concept main floor offers a grand feel and is perfect for entertaining family and friends, you will be amazed by all the natural light from the ample windows. The spacious Liv Rm. with gas FP is perfect for cozy nights at home. The Kitch is a chefs dream, with oversized island w/seating, S/S appliances, granite counters, plenty of prep space and cabinets. The upstairs offers the convenience of a 2nd floor Fam Rm, spacious master w/4 pce ensuite, 2 additional spacious rooms and another 4 pce bath. The basement is a blank canvas waiting for finishing touches. Great sized fenced back yard perfect for that backyard oasis you have always dreamed of. (id:50886)
RE/MAX Escarpment Realty Inc.
1023 - 1100 Sheppard Avenue W
Toronto, Ontario
Be the first to live in this brand new condo by Centre Court luxurious, spacious living in 1+1 bedroom condo unit at WestLine condos, designed to function like a 2-bedroom condo, with open concept layout, huge balcony. The Den Sliding Doors, it can be used as a second bedroom Or private office. 2 Bathrooms, 8.5 Ft. Ceiling High, floor-to-ceiling windows, laminate floors, and elegant granite countertops. 12,000 Sq Ft of indoor & outdoor lifestyle amenities : Fitness center, lounge with bar, private meeting rooms, children's playroom, entertainment area and cantina, pet spa. Rooftop outdoor entertainment lounge with games,, BBQ dining, children's playground. 24 Hour concierge. Conveniently located near Hwy 401, Sheppard West Subway Station and GO transit, Yorkdale Mall, Downsview Park, Cosco & York Universty. AAA tenant only (id:50886)
RE/MAX West Realty Inc.
Upp Lvl - 5239 Creditview Road
Mississauga, Ontario
Premium Location: Executive Large Family home on a Large Corner Lot in the heart of Mississauga with Interlocked Driveway. Double Door Elegant Entrance with Scarlett OHara Stairs. Separate Living, Dining and Family Room with Gas Fireplace. Kitchen with Granite Counter Top/Backsplash, Stainless Steel Appliances Overlooking Large Breakfast Area and Open Concept Family Room. Main Floor Office, Laundry and Access to Garage. Hardwood and Tile floors throughout. Huge Primary bedroom with His/Her Closet and updated washroom. Well Maintained backyard. Basement available for lease Separately. Furnished Lease Option Available. WONT LAST!! **** EXTRAS **** Stainless Steel Double Door Fridge, Stove, Built In Dishwasher. Washer & Dryer, Hot Water Tank(Owned). Storage Shed, California Shutters, All Elf, Gdo & Remote. Office and Laundry on Main LVL. Well Maintained backyard.. (id:50886)
Ipro Realty Ltd.
105 - 90 Orchard Point
Orillia, Ontario
STEPS AWAY FROM BEAUTIFUL LAKE SIMCOE THIS FULLY UPGRADED 2 BEDROOM 2 BATHROOM UNIT WITH OVER 1200 SQ FT HAS SOMETHING FOR EVERYONE. OUTSIDE OF THE TERRACE YOU ARE STEPS AWAY FROM THE OUTDOOR PAVILLION, OUTDOOR POOL, HOT TUB AND FITNESS AREAS AS WELL AS MULTIPLE PARTY AND MEETING ROOMS. UNIT INCLUDES 1 UNDERGROUND PARKING SPACE, STORAGE LOCKER, OVERSIZED MASTER BEDROOM WITH FULL ENSUITE WITH WALK THROUGH CLOSET. OPEN CONCEPT UNIT OFFERS MANY DESIGN LAYOUTS. THIS UNIT MUST BE SEEN TO BE TRULY APPRECIATED JUST A SHORT DRIVE TO THE GTA AND WALKING DISTANCE TO DOWNTOWN ORILLIA. (id:50886)
RE/MAX West Realty Inc.






