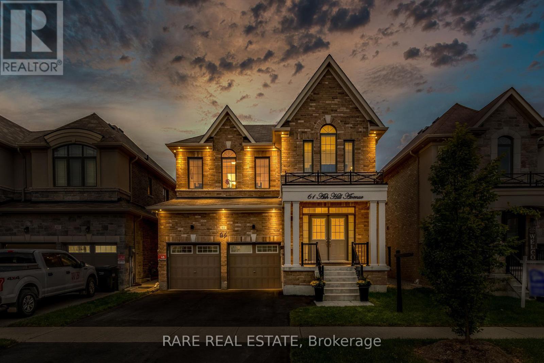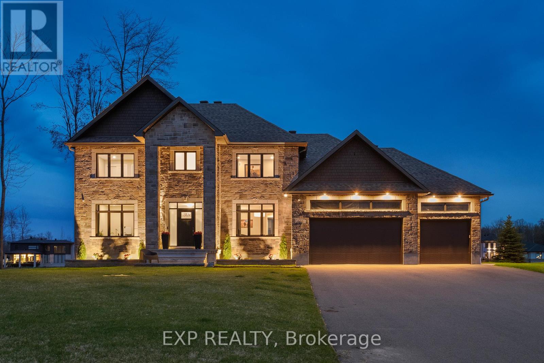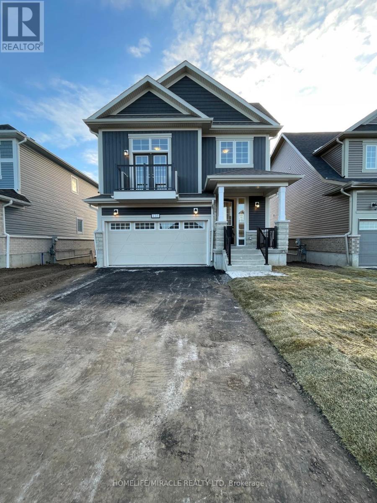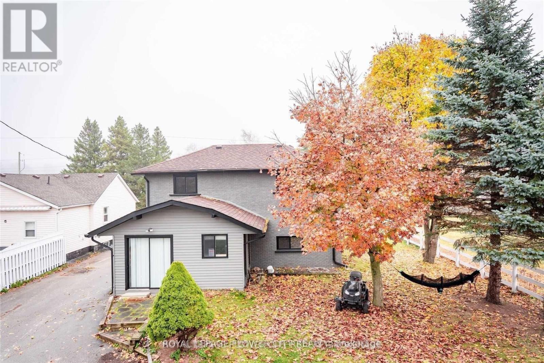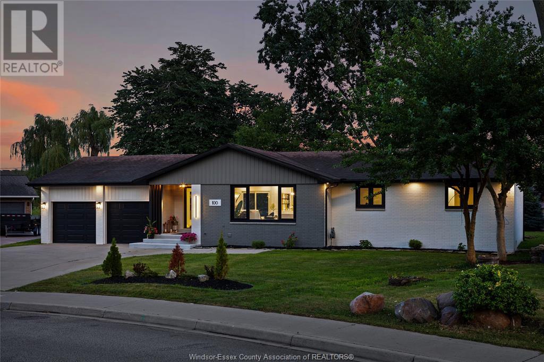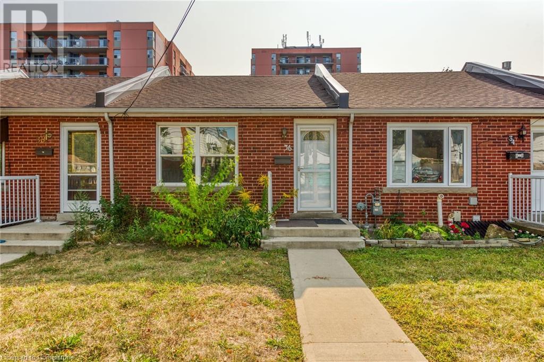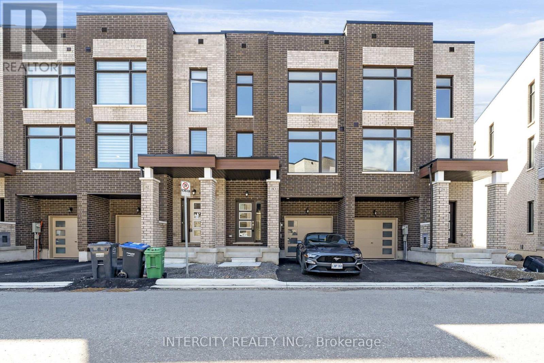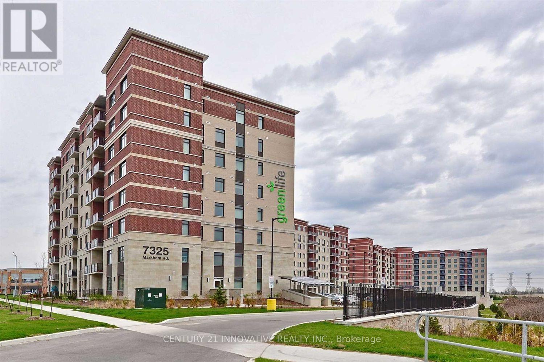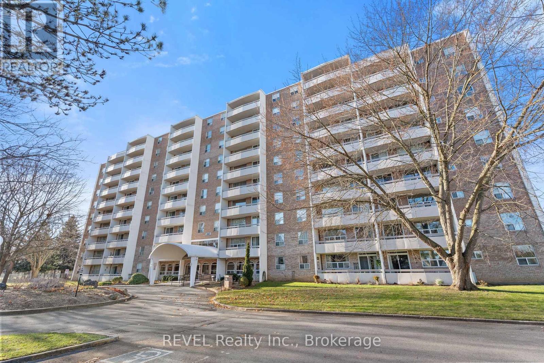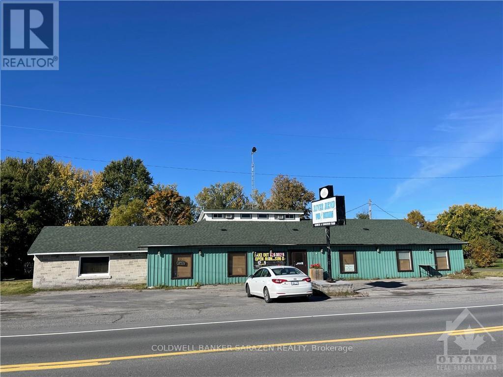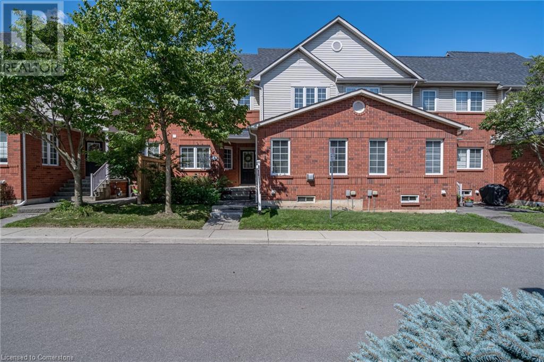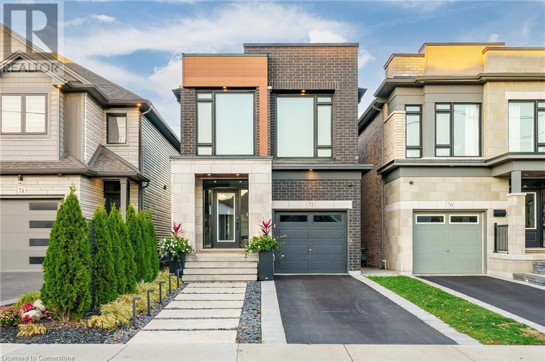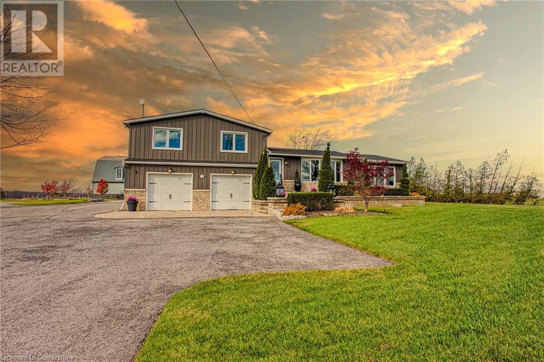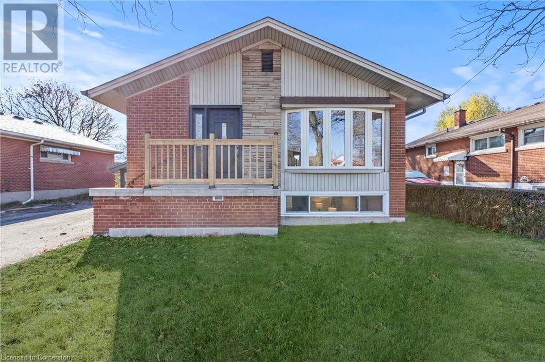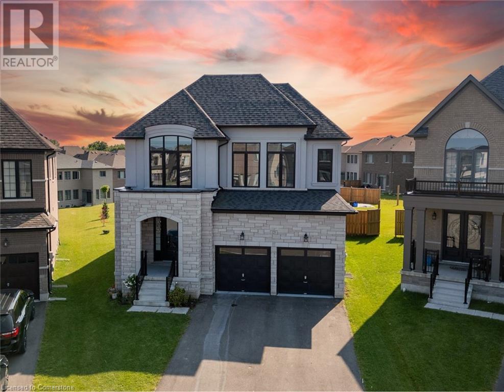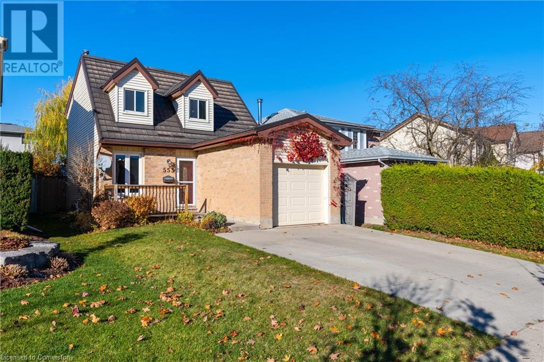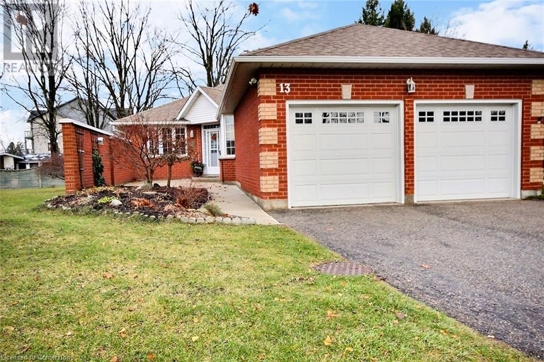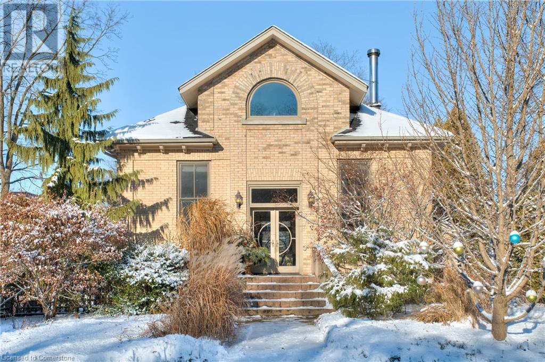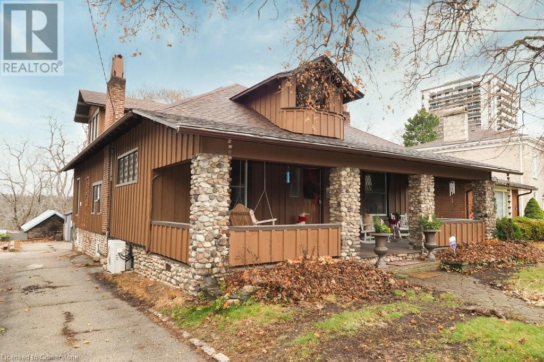404c - 997 North River Road
Ottawa, Ontario
Welcome to 997 North River Road #404C in the sought-after Waterbrooke Condominiums. This Penthouse level 2-bedroom + den, 2-bath unit has been lovingly maintained. Freshly painted & w/new carpeting, it features 2 private South-facing balconies & 1 underground parking space. Enjoy a welcoming entry, bright living room w/double-sided wood-burning fireplace, separate dining area ideal for entertaining, spacious kitchen w/ample cabinets & skylight. The den has French doors & balcony, good-sized 2nd bedroom, 3pc main bath, & large primary suite w/an ensuite featuring a soaker tub & walk-in closet. In-unit laundry adds convenience. The beautifully landscaped courtyard includes interlock walkways & raised flower beds for a serene setting. This low-rise building is located between the Rideau River & Vanier Parkway, within walking distance to Loblaws, Rideau Sports Center, public transit, & bike paths, with quick access to the 417 HWY & just minutes from downtown. Some photos digitally staged. (id:50886)
Royal LePage Team Realty
61 Ash Hill Avenue
Caledon, Ontario
Client RemarksWelcome To 61 Ash Hill Avenue! Located In The Pathways Community Of Caledon East. Countrywide Homes Built, Elegantly Upgraded Home Comes W/ Brick Exterior, Dbl Door Entry, Spacious Foyer, Hardwood Floors & Pot Lights Throughout. Gorgeous Kitchen w/ Large Central Island & Breakfast Area, Great For Entertaining. Stainless Steel Appliances, Gas Cooktop, Quartz Countertops, Custom Backsplash. Smooth Ceilings On Main, Gas Fireplace In Family Rm, Natural Oak Staircase W/ Iron Pickets. Upgraded Baseboards. Spacious Primary Bedroom w/ Walk In Closet, Ensuite 6 Pc Bath, Standing Glass Door Shower, Large Vanity & Stand Alone Tub. FULLY FINISHED BASEMENT! Comes w/ Sep Entrance, Great Room, Beautiful Kitchen, Dining Area 2 Bedrooms, Ideal For In Law Suite Or Income Potential. **** EXTRAS **** One Of A Kind Backyard Oasis! Tastefully Finished Space Features; Hot Tub, Large Gazebo w/ Electrical For Tv & Lights. Large Shed, Fully Fenced. This Home Is A Must See! (id:50886)
Rare Real Estate
Bsmt A - 135 Bonham Bsmt Boulevard
Mississauga, Ontario
Streetsville! Highly sought area! Beautiful bright recently constructed, 1 Bedroom basement apt in the heart of Streetsville village! Make this lovely finished bsmt apt. your home. Kitchen has breakfast bar, combined with open concept Living room. Walk to Streetsville village, GO, Public transit, restaurants, shops, Tim Hortons, local shops and more. 1 parking Incl on driveway. Separate entrance to suite. With laundry on site in separate shared laundry room. There is a Small outdoor space at side door entrance where you can put a small table and chairs if you like. No access to backyard. (possibly available Jan 16 on, Negotiable) **** EXTRAS **** Tenant pays 35% of the utilities (Heat, Hydro & Water). $400 utility/keys deposit (as bills remain in LL name) to be paid as bills received & presented to Tenant. (id:50886)
Cityscape Real Estate Ltd.
5 - 7517 Bren Road E
Mississauga, Ontario
This shop is strategically situated in a bustling and established area, offering two main bays with capacity for six trucks and additional parking for four more vehicles at both the front and back. With its proximity to major highways and M2 zoning, this property supports multiple business ventures, including an indoor car dealership or repair shop. The facility includes an office and washroom, featuring entrances from both the front and back for added convenience. (id:50886)
Homelife/miracle Realty Ltd
36 - 42 Macklin Street N
Hamilton, Ontario
Westdale co-op Townhouse. Co-op Fee $550.00 and includes property tax, water, building insurance, snow clearing, lawn maintenance & gutter cleaning. Unit must be owner occupied. Mortgages not available for co-ops as Buyer is purchasing Shares in Co-op. Bright unit, updated windows, new flooring on main level, parking along the fence behind the unit. Fenced yard. Buyer must be approved by Board & must provide police check, credit check, 2 references(not family), at Buyer's expense. Condo Co-op makes no warranties or representations & unit is purchased ""as is"". Walking distance to all amenities nearby. Close to public transit. (id:50886)
Rockhaven Realty Inc.
32 Starfish Court
Brampton, Ontario
*Location* Top School District & A Wonderful Family Neighborhood! Pride Of Ownership Through-Out, Spacious Sun Filled Rooms, Walk-Out From Eat In Kitchen To Fully Fenced And Private Back Yard (Backs On To A Park) 3 Bedrooms, 4 Baths, Finished Basement With Built In Bar, Office, And 2 Piece En-suite. Close To Schools, Shopping And Highways, Close To Places Of Worship. House W/O Basement is Available For $3400/month (id:50886)
Royal LePage Flower City Realty
1996 Prince Court
Innisfil, Ontario
Prime Quiet Court Location, Backing On To Beautiful Pond, On Desired Street In Innisfil. Quick Walk to Shops, Parks, Trails, Schools, Restaurants and Short Distance to Lake, Municipal Innisfil Beach Park and Go Station. Thousands Spent on Exterior Updates Which Include: Steel Roof, Interlock Brick, Stone On Front Walk, Back Deck, Windows, Garage Doors. Spacious Design With Over 4000 Sq Ft of Living Space Including Basement. Main Floor Features: Laundry With Garage Access, Hardwood On Main Floor, Separate Dining Room, Bright and Beautiful Great Room With Gas Fireplace, Large Family Eat In Kitchen Walking Out To Beautiful New Deck, Stunning Views and Trails. Second Floor Features 4 Bedrooms: Extremely Large Master With 5 Pc Ensuite and His and Her Walk In Closets, 2nd Bedroom With Semi Ensuite and 3rd With Walk In Closet. Professionally Finished Basement From Previous Owner Includes: 3 Pc Bath, Open Concept Rec Room With Wet Bar and Pot Lights. **** EXTRAS **** Virtual Tour and More Photos Coming Soon! (id:50886)
Royal LePage Rcr Realty
225 Monarch Avenue
Ajax, Ontario
Introducing this beautiful brand-new end unit Oakley Model townhome situated on a premium corner lot that honestly needs to be shown to your clients to really be appreciated. Offering approx.1922 sf of modern living space with front separate entrance for potential rental opportunity and rear entrance into the home as well as direct access into the garage. Boasting an open-concept layout with 10 ft & 9 ft ceilings on the 1st & 2nd floors. Impressive large bedrooms that can all accommodate king size beds.This home is designed to maximize natural light with its large picture windows throughout. as well as additional side windows being an end unit. Situated on a premium lot, this freehold townhome comes with NO POTL or maintenance fees, making it an ideal choice for low-maintenance living enhancing the home's contemporary finishes and thoughtful design. Plus, enjoy the peace of mind that comes with a 7-year new home warranty. Located in the highly desirable Hunters Crossing community in downtown Ajax, this home offers the best of urban living while being just minutes from the waterfront. Walk to nearby amenities, schools, and parks, while commuting is a breeze with Ajax GO Station and Highway 401 just moments away. You'll also have quick access to hospitals, healthcare, big-box stores, shopping, and a variety of dining options along with the lakefront community. (id:50886)
Hazelton Real Estate Inc.
438 Shoreway Drive
Ottawa, Ontario
This show stopper 4bed 5 bath WATERFRONT, with a WALKOUT is the one you have been waiting for! Main floor features a spacious foyer, oversized den/office and dining room complete with a modern feature wall. The sunfilled kitchen-living area boasts breathtaking views of the water from every angle. Living room has tiled gas fireplace and access to covered rear patio. Chef's kitchen showcases an extented gas range w pot filler, commercial fridge/freezer, built in wall oven/microwave all highlighted by custom cabnitery and completed with a large walk in pantry. Primary bedroom has recessed ceilings, large walk in closet and a modern ensuite. Second floor continues with 3 other oversized bedrooms and a full bath. Basement has wall to wall windows and walkout leading to a beautifully landscaped backyard with two interlock pads and a beach! Garage has back bay, heater and basement access. Spec sheet and floor plans available upon request. $350/yr fee covers community pool/gym. Come and see what this wonderful community has to offer! (id:50886)
Exp Realty
21 Malcolm Crescent
Caledonia, Ontario
immaculate & Elegant! Discover the refined amenities of this sophisticated, executive-style residence. This pristine and stylish home, boasting 4+1 bedrooms, 4.5 bathrooms, and over 4000 sq. ft. of finished living area, is a masterpiece of design and craftsmanship. Step into luxury with the 'Lily' model, showcasing premium hardwood and ceramic tile floors across all levels. The main floor captivates with its 9-foot ceilings and a luminous, open-plan design ideal for entertaining. The state-of-the-art kitchen is a culinary enthusiast’s paradise, outfitted with high-end stainless steel appliances, including a gas range, built-in oven, and dishwasher. It features luxurious quartz countertops and an exquisite waterfall island that seats four, alongside a spacious pantry and mudroom with garage access. The family room, with its custom-built wall unit and contemporary fireplace, is perfect for relaxing evenings. The opulent master suite is a true retreat, complete with a lavish ensuite bathroom equipped with a deep soaking tub, separate shower, and dual walk-in closets. The second bedroom offers a private 4-piece ensuite and walk-in closet, while the third and fourth bedrooms enjoy a shared Jack and Jill bathroom. The top floor includes a bright laundry room for convenience. The basement is beautifully finished, adding an extra bedroom and a vast recreation room ideal for gatherings. Located in the sought-after Avalon community, this home is just moments from major highways. (id:50886)
RE/MAX Escarpment Leadex Realty
135 Gildersleeve Boulevard
Loyalist, Ontario
Gorgeous Brand New Never Lived In Before Detached Home Featuring A Double Car Garage, 4 Bedrooms, 2.5 Bathrooms & 9 Ft., Ceilings With Approx. 2500 Sq. Ft., Of Livable Space. As Soon As You Enter The Home You Are Greeted With A Warm & Bright Atmosphere. You Will Find Ceramic Tiles In The Foyer & Hardwood Flooring Throughout The Living Room. The Kitchen Features High End S/S Appliances Overlooking The Backyard. With A Nice Open Concept Layout Enjoy Convenient Access Directly To The Backyard From The Dining Room Ideal For Entertaining Family & Friends. The Mudroom Has An Extra Double Door Closet With Access To The Garage. Ascending Upstairs You Have A BONUS Loft Area & Separate Laundry Room. Heading Into The Primary Bedroom You Will Find A Huge Walk In Closet & 4 Piece Ensuite With A Separate Walk In Shower & Tub. This Home Is Located Close To Schools, Banks, Downtown Bath, Restaurants, Gas Stations, Parks & Only 15 Min Drive To Napanee & Kingston. (id:50886)
Homelife/miracle Realty Ltd
315 - 7711 Green Vista Gate
Niagara Falls, Ontario
Welcome to UPPERVISTA, A luxury condo is awaiting for you! 15 mins walking distance to Niagara Falls, located at a private location, next to a golf course, highly convenient to the supermarket and Costco. ABSOLUTELY BREATH TAKING VIEW! It features HIGH CEILING, Floor to Ceiling Windows all around the unit, 2 bedrooms, 2 bathrooms, hardwood floor throughout the whole unit, with open concept kitchen, shining quartz countertop, and ample storage places, all top brand appliances. **** EXTRAS **** Business Centre, Concierge, Elevator, Exercise Room, Games Room (id:50886)
RE/MAX Professionals Inc.
9622 10th Side Road
Erin, Ontario
Discover a unique country gem featuring two (2) fully renovated homes on expansive open fields. The main house boasts 3 bedrooms, a games room, and a master suite with a private Jacuzzi tub. The guesthouse includes 2 bedrooms and a bright office, complemented by sunlit windows and skylights. Exposed brick walls add character, while convenient mudrooms in each home enhance practicality. Enjoy a large fenced yard with a cozy shed, ample parking, and breathtaking summer sunrises. Close to town, both homes are newly painted with a new kitchen in the back house and fully renovated washrooms. All skylights were updated in 2021, blending rustic charm with modern amenities. Easy access with lockbox located at the front house. (id:50886)
RE/MAX Realty Specialists Inc.
100 Danforth Avenue
Leamington, Ontario
Welcome to a stunning and thoughtfully designed space where functionality meets gorgeous style. This single level home features show-stopping: European oak chevron floors, bespoke built-ins, Blum hardware, LED lighting, custom stone work and more! Exquisite features can be found throughout, including the master ensuite and fully finished basement. Enjoy a spacious and serene backyard with sandy beaches, boardwalks, public parks, marina, shops, and recreational clubs only 5 minutes away by car. (id:50886)
Lc Platinum Realty Inc. - 525
408 - 4699 Glen Erin Drive
Mississauga, Ontario
1 Bed + Den (Can be used as the second bedroom) And 2 Full Washrooms. In The Heart Of Erin Mills! Walk To Erin Mill Town Center, Bank, Grocery, GO Bus station, Oversized Balcony Measuring 23.3X5.0. Included Are Existing Ss Fridge Stove B/I Dishwasher And Microwave Stacked Washer Dryer All Elfs & Window Coverings. Kitchen Has Centre Island. One underground parking Included. A Separate Amenity Building Is Where You Can Find: Indoor Pool, Exercise Room, Sauna, Steam Room, Study Area, Rooftop Garden, And Bbq Area & Visitors Parking. very near to Hwy 403, Credit Valley Hospital, UTM. **** EXTRAS **** Fridge, Stove, Dishwasher, Washer & Dryer , Microwave (id:50886)
Century 21 People's Choice Realty Inc.
3985 Grand Park Drive
Mississauga, Ontario
Locker for Sale! On P1 with very easy access**large locker** Must Be An Owner of 3975 or 3985 Grand Park Drive To Purchase This Parking Space. (id:50886)
Right At Home Realty
29 Stately Drive
Wasaga Beach, Ontario
Great Value For This Lovely 3 Bedroom, 3 Bathroom Town Home With open concept main floor! Laminate flooring throughout the whole house. Master Bedroom featuring a lovely 4pc en-suite and largew/in closet. The Basement, is Roughed In For A Bathroom. This is a great place to raise a family orfor anyone looking to downsize. Maybe you want to get away from the Busy GTA and enjoy quality timein Ontario, then this is a great option. There are currently 9 public schools and 6 Catholic schoolsserving Wasaga Beach, with special programs offered at local schools, include French Immersion. TheWasaga Public school is one of these schools and the beauty about it, it is only a 4 minute walkaway. Just an ideal place to grown your kids and ensure they have quality education. Tarion WarrantyWill Be Transferred To The New Owner and Provide the Warrant Currently on the Home. (id:50886)
Royal LePage Signature Realty
347 Balm Beach Road W
Tiny, Ontario
Welcome to vibrant Balm Beach in Tiny Township! Georgian Bay hugs the sandy shoreline here and it's treasured for it's breathtaking sunsets, bustling summer, and year round outdoor activities! Two blocks away from the beach, this property will be sure to catch your eye. A unique log home with meticulous & thoughtful landscaping & many inviting areas to enjoy your time outside with a view of the water! Inside, you will find a one of a kind showstopper full of luxury and magazine style everywhere you turn! The original history is creatively infused with modern design. Very efficient to maintain, plumbing (2022), electrical (2022) high efficiency gas furnace (2022), water softener, iron filter, UV system (2022), lawn irrigation system, spray foam ceiling, all appliances included (2022). Offering 3 relaxing bedrooms and 2 full Bathrooms. This property would be an ideal investment to enjoy with friends and family and as a short term rental. (Conditions apply for STR and pending a new license) Looking for a turn key, year round home or cottage? You just need to come and see for yourself. Quick close can be arranged to have you enjoying all the activities and lifestyle this lively beach community and beautiful area offers! (id:50886)
Royal LePage Locations North
595 Renaissance Drive
Ottawa, Ontario
Welcome to this spacious and bright 3 bedroom 3 bathroom townhouse with finished basement on a quiet street of Avalon. The main floor offers open concept living/dining to the kitchen with an island and lots of cabinet and counter space and large eating area with access to the backyard. The second floor has a large primary bedroom with a walk-in closet and a 4 piece en-suite. 2 additional bedrooms and a recently updated bathroom. The lower level features a cozy family room with a gas fireplace and a huge window perfect to your tv room or kids play area. Laundry and extra storage are also available in the lower level. 1 car garage and 2 parking space in the driveway. Good sized backyard with a deck perfect for your outdoor entertaining. Great location just a few minutes from shopping, restaurants, schools, recreation, and parks. (id:50886)
Keller Williams Integrity Realty
1906 - 180 George Street
Ottawa, Ontario
Discover this stunning, brand-new 2-bedroom, 1-bathroom apartment perfectly situated in the heart of downtown. Designed with an open-concept layout, the unit boasts modern stainless steel appliances, convenient in-unit laundry, and a private balcony. The building offers unparalleled convenience with a Metro grocery store right on the ground floor and will soon open wide range of premium amenities, including: Indoor pool, fitness center, a theatre room, a second-floor terrace with BBQ facilities. Tenant only pays hydro. No parking included but the unit comes with one locker for additional storage. Walking distance to Ottawa University, Rideau Centre Mall, Parliament Hill, the highway and Gatineau Hills. Don't miss the chance to call this exceptional space home! (id:50886)
Keller Williams Integrity Realty
1204 - 340 Queen Street
Ottawa, Ontario
Welcome to the Claridge Moon. This 665 sqft 1 bedroom upgraded condo offers open layout living space with hardwood floors throughout and tiles in the bathroom. The open kitchen boasts modern cabinetry, quartz countertop and stainless steel appliances. Bright and modern designed bathroom with a standing shower, single vanity, quartz countertop and a linen closet. The unit also has in-unit stackable laundry, 1 storage unit and 1 underground parking space. The building amenities (opening soon) will include, fitness center, pool and rooftop terrace. The lobby has a concierge/security on staff for added security and peace of mind to the residents and its guests. The Lyon LRT station is just under your building! Located in the business district. Walking distance to the Parliament Hill. Furnished option could be entertained, inquire with listing agent. Move in now! (id:50886)
Keller Williams Integrity Realty
42 Macklin Street N Unit# 36
Hamilton, Ontario
Westdale co-op Townhouse. Co-op Fee $550.00 and includes property tax, water, building insurance, snow clearing, lawn maintenance & gutter cleaning. Unit must be owner occupied. Mortgages not available for co-ops as Buyer is purchasing Shares in Co-op. Bright unit, updated windows, new flooring on main level, parking along the fence behind the unit. Fenced yard. Buyer must be approved by Board & must provide police check, credit check, 2 references(not family), at Buyer's expense. Condo Co-op makes no warranties or representations & unit is purchased as is. Walking distance to all amenities nearby. Close to public transit. (id:50886)
Rockhaven Realty Inc.
40 Lady Fern Drive
Markham, Ontario
Beautiful Detached 2-Storey Home. Spacious and Bright. 4 Bedrooms, 4 Bathrooms. Approximately 2800 Sq. Ft. In desirable Legacy Community. Family Sized Kitchen Combined With Breakfast Area, Walk-Out To Backyard. Family Room With Gas Fireplace. Direct Access From Garage. Main Floor Laundry Room. Featuring Double Door Entry Leading to Main Floor with 9 Ft. Ceiling. Close To All Amenities. **** EXTRAS **** Fridge, Stove, Microwave, All Electrical Light Fixtures, Dishwasher & Washer/Dryer. (id:50886)
Century 21 Parkland Ltd.
Bmst - 74 Bronte Road
Markham, Ontario
Very big and bright basement apartment for rent, high ceilings, above ground windows, very nice furniture and separate laundry. (id:50886)
Century 21 Heritage Group Ltd.
15216 Dixie Road
Caledon, Ontario
Beautiful Furnished Bungalow Features 3 Bedroom with Huge Double Car Garage, With the Back Overlooking a pond and a beautiful Fountain. Circular Driveway , Gorgeous Views Of Caledon Countryside with Minutes Drive to Brampton. No Smoking Or Pets. Ideal For Young Professionals, family Looking For Peaceful Place To Enjoy The Scenery. Only Main Floor Available for rent. Kitchen with Fridge And D/Washer. Over 10 car parking spaces. **** EXTRAS **** Basement is separate and is NOT included as it is for Landlord's own use. Credit Check, Letter Of Employment, Rental Appl, Lease Agreement, Certified First &Last Months Rent Required Upon Acceptance, $1000 security deposit to first & last. (id:50886)
Homelife Silvercity Realty Inc.
30 Queenpost Drive N
Brampton, Ontario
Interior luxury townhome in a serene setting view this stunning town home backing on to a picturesque ravine. This inventory home is part of an exclusive development with only 43 units. ** Spacious layout ** designed for modern living with ample natural light. Extensive landscaping that surrounds the scenic countryside. P.O.T.L. fee $140.00. Project known as Coppertrail Creek. **** EXTRAS **** Stainless Steel Appliances. Full Tarion Warranty. (id:50886)
Intercity Realty Inc.
506 - 620 Sauve Street
Milton, Ontario
Don't Miss This Opportunity To Own 2 Bedroom- 2 Full Bath Condo With Ensuite Bath And Closet, 9Ft Ceiling, Private Balcony, Ensuite Laundry. Enjoy Amenities Like Full Gym, Party Room, Roof To Terrance, Tenant Can Stay Or Vacate. Excellent Location Close To School, Bus Stop, Grocery Store, Hwy 401 (id:50886)
Homelife/miracle Realty Ltd
16 Feldspar Gate
Brampton, Ontario
Discover a rare opportunity to own this exquisite end-unit corner townhouse on a picturesque ravine and pond lot. With over 3,000 square feet of land and a 30-foot frontage, this light-filled home offers scenic views of both the ravine and the street. Its a Certified Energy Star property still under Tarion Warranty, featuring an optimized interior, a cozy suite with a separate entrance, stainless steel appliances, and beautiful balconies. Conveniently located near schools, Mt. Pleasant GO station, and local amenities. This home is a must-see! **** EXTRAS **** Upgrade 200-amp panel, EV plug in garage, Finish Basement, add bath, add second kitchen, Beautiful walk up deck to the yard and ..... (id:50886)
Royal LePage Your Community Realty
413 - 7325 Markham Road
Markham, Ontario
Welcome to the crown jewel of Markham! Stunning & Specious Greenlife Condo 2 Bdrms+Den, 2 Full Bathrooms.9 Ft Ceilings, Upgraded Stainless Steel Appliances, Gorgeous Laminate Flooring In Living/Dining & High-End Broadloom In Bdrms/Den. 1 Parking & Locker. The Den Can Be Used As The 3rd Bedroom Or Office. Open Concept Kitchen, Beautifully Finished. Lots Of Windows, Natural Sunlight, South Exposure.Walking Distance To Costco, Sunnymart, Shoppers, Homedepot, Winners, Staples, Cdn Tire, Restaurants, Banks. Near To 407, 3Mins Drive To The New Aaniin Markham Community Centre, Swimming Pool & Library. Walking distance to elementary and highschools. **** EXTRAS **** Stainless Steel Appliances, Electrical Light Fixtures. Parking And Locker Included. (id:50886)
Century 21 Innovative Realty Inc.
805 - 120 Eagle Rock Way
Vaughan, Ontario
Brand New Building Built By Award Winning Builder. Right Beside Maple Go Station, Public Transit AtA Door Step. 24Hr Concierge Guest Suite, Party Rm, Rooftop Terrace, Fitness Centre, Visitor Parking.This Unit Features 1 Bed + Den (Den Could Be Use As A Second Bedroom), 2 Full Bath (bathtub and shower). Floor-To-Ceiling Windows. N/W Exposure. Parking & Locker Included. **** EXTRAS **** Laminate Floors Throughout, Premium Stainless Steel Appliances: Fridge, Stove, Microwave, Dishwasher. Washer Dryer. (id:50886)
Homelife Frontier Realty Inc.
258 Centennial Road
Toronto, Ontario
Gorgeous Detached Double Car Garage two storeyed Home offers 4+3 Bedrooms, 4 bathroom, Laundry chute, 6 Car parking, closets, Main floor Kitchen with extra Storage facilities, Metal Roof. Great functional and practical layout Separate Living, Dining, Family Room With Fireplace, walk out deck, Laundry room. This Residence Provides Ample Space For Family And Guests. The second floor offers the spacious primary Bedroom with upgraded En-suite and His/her closet and all of the bedrooms are very decent size with proper air ventilation. Professionally Finished full Basement with living room, 3 Bedrooms, Dining space, Kitchen, Washroom etc. Potential for Rental Income. Using the side door entrance of Laundry Room, Separate entrance for the Basement can be done easily. Easy access to Go Train, Hwy 401, Ttc, Schools, Park, Very Close to Shopping Mall, Library, Hospital, and a lot more... Don't miss this. Choose this as your dream Home. **** EXTRAS **** Includes: S/S Stove, Fridge, D/W, Washer/Dryer, Basement Fridge And Stove, All Light Fixtures And Window Coverings. Garden Sheds, Garage Door Openers. Just Move In And Enjoy This Lovely Home. (id:50886)
Aimhome Realty Inc.
103 - 801 King Street W
Toronto, Ontario
Trendy King West Village, Full Of Natural Light And Nicely Updated Open Concept 660sq Ft 1 Bedroom Plus Den Suite Conveniently Located On The Main Level With 9ft Ceilings Providing A Modern Loft Feel, Completely Renovated 5 Year Ago With Additional Recent Updates, Stainless Steel Appliances, Large Kitchen Island With Double Sink And Breakfast Bar, Quartz Counter Tops, Backsplash, Spacious Den Overlooking Gardens Ideal For An Office Space, Music Area, An Additional Sleeping Area Or Formal Dining With Lots Of Room To Entertain Guests, The Possibilities Are Endless, Custom Closet Organizers, Easy To Maintain Laminate Flooring, Nice Size Bedroom With A Beautiful Grid Paneled Wall Adding Character, In-Suite Laundry, One Owned Underground Parking Spot, Fantastic Building Amenities Including A 24 Hour Concierge/Security, Rooftop Patio With 360 Panoramic Views Of The City And Lake Ontario, Rooftop Garden, Covered Eating Area, BBQ Area, Saltwater Hot Tub, Outdoor Running Track And Four Patio Areas To Host Family And Friends, Gym, Spa Like Steam Room, Party Room, Located On King Steet Transit Line, Walking Distance To Entertainment District, Restaurants, Pubs, Shopping And Sport Venues, Trinity Bellwoods Park And Stackt Market, Very Desirable And Quieter Part Of Toronto (id:50886)
RE/MAX Rouge River Realty Ltd.
8 Talbot Street W
Cayuga, Ontario
Century home gem in downtown Cayuga! Solid brick & built in 1903, this charmer stands out in front. With over 2700 square feet above grade, 4 bedrooms, 3 full bathrooms and a huge unfinished attic (square footage not included), there is plenty of living space for everyone. Many modern day updates include: newer furnace, AC, steel roof, windows, electrical, bathrooms, flooring and more. Bright massive windows that flood the home with sunlight, grand ceilings and trim, huge Barn garage / workshop, massive basement with walk up. Large principal bedroom suite with large walk-in closet, dressing area, and updated ensuite bath. Spacious main floor principal rooms with a main floor bedroom/office den(home office) and full bathroom. Located walking distance to shopping, restaurants, the Grand River and only a 30 minute drive to Hamilton. Wrap around cover veranda/porch With theme backyard (large L-shape BBQ deck with hydro) (id:50886)
RE/MAX Escarpment Realty Inc.
411 - 365 Geneva Street
St. Catharines, Ontario
This charming 2-bedroom condo in the quiet and well-maintained Parklands building is the perfect blend of comfort and convenience. Recently updated with fresh paint and brand-new flooring, the unit features a spacious living room, dining area, and a fully functional kitchen. The master bedroom offers a walk-in closet, providing ample storage space. Throughout the condo, you'll find plenty of additional storage options, and the unit is equipped with all-new blinds and updated electrical for peace of mind. Step outside to a large private balcony with serene views of the park and mature trees ideal for relaxing or enjoying your morning coffee. The building itself offers fantastic amenities, including a gym, library, social room, storage area, laundry room, and an elevator for easy access to all floors.This condo also comes with an assigned single parking space for your convenience. Perfectly located close to public transit, shopping centres, and with easy highway access, this home offers the ideal lifestyle. Don't miss out on this opportunity, book a showing today! (id:50886)
Revel Realty Inc.
2968 Drew Drive
North Dundas, Ontario
This warm, welcoming 3 bedroom, 3 full bath home is the best of country living with all of the modern conveniences and is located in the incredibly friendly town of South Mountain. You will fall in love the moment you walk in the lovely open concept home with a cozy living room boasting a gas fireplace, a bright stylish kitchen with lots of storage and counter space plus a breakfast bar and additional eating area overlooking the backyard, a dining area, a comfortable primary bedroom with huge walk in closet and a fabulous ensuite with a soaker tub and separate shower and is located at the opposite end of the house from the two additional, great sized bedrooms and a full bathroom and the laundry area that takes you through to the garage and access to the lower level completes the main level. The lower level is a perfect space for an in-law suite with a spacious family room area, a modern full bath, 2 additional rooms that could be an office/den or rec room and a great sized utility/storage area. Oversized, insulated 2 vehicle garage. Paved driveway. You will love the yard space on this huge corner lot with a fenced area, a hot tub, an above ground pool, gazebo area, a storage shed plus an additional driveway access on Sandy Row as well as Drew Dr. A short walk to the Sandy Row Golf Club for those who love to golf and a quick drive to Kemptville or Winchester for any of your shopping needs and access to many ways to get anywhere you would need to go in the city. (id:50886)
Royal LePage Team Realty
3256 River Road
Ottawa, Ontario
Mixed-use commercial buildings in Osgoode, Ottawa, Ontario. Minutes from Manotick & Osgoode Village right on the busy River Rd, halfway between Ottawa and Kemptville! Situated on a well-maintained 1.22 acre lot on the busy intersection of Osgoode Main St and River Road, beside The Boat Launch & Parking to the Rideau River & skidoo trails in winter. The main level had been run as ""Riverbend Pub & Dining"" restaurant approx for 35 yrs. This Pub/Restaurant offers great visibility and accessibility. River view and parkland setting in the W.A. Taylor Conservation Area on the Rideau River which all year long exhibits a steady flow of outdoor enthusiasts. Main level restaurant approx. 3500 sqft. Liquor license for 150 seats. Plenty of potential for growing clientele and revenue, take-out/delivery, and the Country-stye Pub and Dinning. There is a newly renovated 2 bdrm unit on 2/F for rent for $1200.00 per month in addition of the main level base rent. Ideal for an owner-occupier - run business and live upstairs. Property is being rented ""AS-IS""/""WHERE-IS"". (id:50886)
Coldwell Banker Sarazen Realty
100 Beddoe Drive Unit# 7
Hamilton, Ontario
Nestled between the picturesque Martin and Beddoe courses at Chedoke Golf Course, this 1540 square-foot Chedoke Fairways townhome offers a welcoming retreat. The main level beckons with a bright, spacious living area, where gleaming hardwood floors, a cozy fireplace, and a wall of windows create an inviting atmosphere. The eat-in kitchen is a true gathering place, featuring a spacious island that seats four and plenty of room for a dining table. A conveniently located 2-piece washroom completes this level. Upstairs, the primary bedroom suite is flooded with natural light, offering a serene escape with its four-piece bath and walk-in closet. Two additional bedrooms, each generously sized with ample closet space and large windows, provide both comfort and style. A second four-piece bath adds extra convenience for the family. The finished lower level extends your living space, featuring a walk-up that opens to a back porch and garage. This level also includes a cozy rec room, a storage closet, and laundry facilities, with direct access to the single-car garage for added ease. But the real allure lies in the location. Step outside to enjoy a paved recreation path right at your doorstep, explore the Bruce Trail at the top of Beddoe, and take advantage of nearby public transportation, HWY 403, shopping, dining, and even cross-country skiing. This home perfectly blends comfort, convenience, and an enviable lifestyle. (id:50886)
RE/MAX Real Estate Centre Inc.
565 Second Road
Stoney Creek, Ontario
Experience the charm of this beautifully renovated bungalow nestled on over a half acre lot on the Stoney Creek Mountain! This 4 bed, 3 bath home features a spacious and serene lot, complete with a 25'x30' detached, 4-car garage/workshop including a powder room, and a shed with hydro. Discover a newly built 800 sqft addition featuring an inviting open floor plan, breathtaking kitchen and family room with contemporary finishes, pot lights, incredible 7ft ceiling fan and large windows. Retreat to the expansive primary suite located in its own separate wing with an ensuite. Enjoy the fully finished basement with a cold cellar and ample storage space. Recent updates include a new furnace, roof, and hot water tank installed in 2023, spray foam insulation in the addition, and the attic has been insulated with blown-in fiberglass insulation, which has been installed to achieve an R-value of 60 in original house. Enjoy the convenience of being mere minutes away from amenities such as grocery stores, shopping centers, schools, and major highways. This remarkable home is perfect for both family living and entertaining alike. Don't let this opportunity pass you by! (id:50886)
RE/MAX Escarpment Realty Inc.
72 Melbourne Street
Hamilton, Ontario
Welcome to 72 Melbourne Street in Hamilton, a beautifully designed residence completed in 2021 in the vibrant Kirkendall neighborhood, just steps from Locke Street South. This modern home spans 2,145 sq.ft above grade, with a fully finished basement that includes a complete in-law suite and a private entrance. Offering 4+1 bedrooms and 3.5 bathrooms, including a spacious primary suite with a walk-in closet and a luxurious 5-piece ensuite, this property exudes comfort and style. The home features white oak hardwood floors, porcelain tile finishes, and an open-concept gourmet kitchen with quartz countertops and stainless steel appliances, ideal for hosting. Situated on a 24 x 140-foot lot backing onto community gardens, parks, and a dog park, the home is within walking distance of all essential amenities. Enjoy quick access to the 403, nearby trails, golf courses, schools, McMaster University, First Ontario Centre, and much more. (id:50886)
Royal LePage Burloak Real Estate Services
322 Russ Road
Grimsby, Ontario
Welcome to 322 Russ Road, a stunning, fully renovated sidesplit nestled on a serene, private dead-end road in Grimsby, offering unmatched privacy with just a handful of neighbors. This remarkable home boasts an open-concept layout that creates a seamless flow throughout, highlighted by gleaming hardwood floors and modern finishes that add warmth and style to every room. The heart of the home features a spacious living and dining area, perfect for both entertaining and everyday family life. Two full, newly renovated bathrooms provide luxurious, spa-like touches with sleek fixtures and contemporary designs that elevate comfort. The ground-floor laundry room is thoughtfully situated to provide convenience and a touch of tranquility, with large windows offering breathtaking views of the expansive backyard, letting in plenty of natural light. Outside, the property is equally impressive. An extensive stone patio awaits, complete with pergolas that offer shade and structure for outdoor dining, entertaining, or simply relaxing amidst the professionally landscaped grounds. Picture yourself here in the evening, catching the stunning sunset as it casts a warm glow over the entire property. Beyond the backyard, an incredible 5,000 sq ft outbuilding is fully equipped with power and lighting, making it ideal for a workshop, storage of large vehicles, or even operating a business from the comfort of your home. The property also provides ample parking space for residents and guests alike. Every inch of this property has been carefully designed to balance luxury with functionality, making it a perfect blend of comfort, convenience, and practicality in a secluded, sought-after location. Don’t miss the chance to experience this exceptional property—322 Russ Road is ready to welcome you home. (id:50886)
Exp Realty
151 Green Road Unit# 12
Stoney Creek, Ontario
Welcome to this delightful 3-bedroom, 3-bathroom townhome nestled in the heart of Stoney Creek. Step inside to a spacious, sunlit foyer that invites you into a warm and welcoming space. Upstairs, you'll find a bright and airy family room that flows effortlessly into the kitchen and dining area—ideal for hosting cozy dinners or lively gatherings. The upper levels feature three generously sized bedrooms, including a serene primary suite situated on its own private level, complete with an ensuite—providing the perfect retreat to unwind at the end of the day. Looking for more? The fully finished basement adds valuable bonus space, perfect for a home office, recreation room, or personal gym. Situated in a peaceful, well-maintained complex, this home is steps away from parks, top-rated schools, shopping, and convenient transit options. Whether you're a first-time buyer, a growing family, or a busy professional, this property is the ultimate blend of style, functionality, and prime location. Don’t miss your chance to make this home your own. (id:50886)
RE/MAX Escarpment Golfi Realty Inc.
20 Burfield Avenue
Hamilton, Ontario
Welcome Home. Rare opportunity to get into this fantastic neighbourhood. This very clean and fully renovated all-brick bungalow boasts numerous upgrades throughout. The main floor showcases large principal rooms consisting of 3 bedrooms, brand new kitchen w/quartz countertop, refreshed bathroom with tub and shower, large living room with great natural light accompanied with updated flooring and pot lights throughout. The finished basement contains another 2 bedrooms, a second kitchen, 1 gorgeous bathroom, laundry, and a separate entrance which provides for a lovely in-law suite. The fantastic lot contains a large driveway for ample parking, and a fully fenced backyard awaiting your finishing touches. A definite must see!! (id:50886)
RE/MAX Escarpment Realty Inc.
89 Lynden Road
Flamborough, Ontario
Spectacular blend of old-world grace & modern comfort! Meticulously fully renovated century home located in the quaint West Flamborough village of Lynden. This 4-bed, 4-bath gem tastefully combines classic historic charm w contemporary luxury. It features high ceilings throughout -9.5-ft on the main floor, 12-ft in the family room, and 9-ft on the 2nd floor (except office/bedrm), the carpet-free floors incl travertine, porcelain and luxury vinyl plank. Ground level family room equipped w radiant heated floor, auto Smart blinds, surround sound, 82” mounted TV, and a w/o to patio & beyond! Custom kitchen(‘15/16) w heated floor, high cabinets, Quartz, pendant lights & pantry, and a separate dining room w handy Butler bar. The 2nd floor offers 3 spacious bedrooms, access to the front balcony, a luxurious bathroom w claw-foot tub & glass shower w multi-function panel. Laundry room w a flex space, cabinets, folding area & w/o to rear deck. Oak stairs w wrought iron spindles lead to the skylit & spray-foam-insulated 3rd level primary retreat featuring a wet bar, its own balcony, reading nook, W/I closet and a sliding barn door to a 7-pce ensuite w skylight, heated floor, water closet, slipper tub, double sink vanity & a double shower! The exterior boasts a 6-car driveway(‘23), concrete walkway & porch(‘21/22), a fully fenced stunning rock landscaped yard(‘23) appointed with a gazebo, gas BBQ hookup, firepit, 3 sheds including a 20'x12' bunkie/workshop, and a 17’ year-round Swim Spa(‘23)! Modern conveniences include city water, natural gas, electrical service panel w 220-amp(‘23), Smart Home Features ie. thermostats, switches, locks & more, Bell Fibe Network, central A/C(‘23), and C/VAC throughout the home. Other features & updates include stained glass, transom windows, exterior doors, gutter guards(‘23), re-shingled roof(‘21), windows(2018/19), and complete re-plumbing & re-wiring (2016-2024). This home truly combines historic elegance with contemporary amenities. (id:50886)
Keller Williams Edge Realty
125 Prince Charles Crescent
Woodstock, Ontario
Absolute Stunner!! Stone-Stucco 2 Storey Detached House with Double Car Garage with Huge Backyard 4 Bedrooms and 5 Bathrooms above grade.Beautiful Modern Custom Kitchen modern Single levered faucet & Pantry. Hardwood in both Main & 2nd Floor & oak stairs with Iron Pickets. Main Floor consist of Family & Living,Office area, Dining, Double Side Fireplace and Powder Room. Granite Countertop in Kitchen, 12 X 12 Tile in Foyer and Kitchen Area.Second floor with 4 good size bedrooms & 4 bathrooms and Laundry.Basement is partial finished with 1 Bath. Close to Plaza,Future School,Park,Walking Trails,401 & 403. S/S Fridge,Stove,Built-In Dishwasher,New Washer and Dryer,Light & Fixtures included. (id:50886)
Century 21 Green Realty Inc
553 Drummerhill Road
Waterloo, Ontario
Welcome to your new home in Westvale! As you step through the front door, you'll find a spacious kitchen to your left that seamlessly connects to the open-concept dining and living area, complete with a cozy gas fireplace. Enjoy the convenience of sliders leading to a private, fenced backyard with a deck perfect for outdoor relaxation. On the main floor, you'll also find a convenient powder room, a laundry room, and access to the garage. Upstairs, three generously sized bedrooms, along with a large 4-piece bathroom. The finished basement adds even more value, featuring a rec room, a third bathroom, and additional storage and utility space. This home has been well-maintained with upgrades and improvements over the years including a steel roof, furnace and A/C, front porch, garage door, front door, and several newer windows. The location is unbeatable, close to walking trails, public transit, shopping minutes from The Boardwalk at Ira Needles Blvd, restaurants, schools, Universities, and all major highways. Don’t miss the chance to make this your dream home! (id:50886)
RE/MAX Twin City Realty Inc.
85 Beasley Crescent Unit# 13
Cambridge, Ontario
A Warm Welcoming End Unit With A Delightful Front Courtyard Seating Area, Perfect For Enjoying Your Morning Coffee. This Home Offers Both Comfort And Practicality. Step Inside The Well Designed Layout To Discover A Warm Open Living, Dining Room. Gleaming Hardwood Floors And A Cozy Gas Fireplace, Creating An Inviting Atmosphere For Family and Friends. Garden Door Leading To A Full Length Private Patio Deck, Providing A Seamless Transition To Outdoor Living. Clean White Eat-In Kitchen With Extra Cabinetry And A Full Size Window. Letting The Sunshine In. The Main Floor Also Features Two Bedrooms, Two Bathrooms Including A Primary Suite With A 4-Piece Ensuite, A Walk Though Closet. The Basement is completed With A Rec. Room, Bedroom, another Bathroom hobby, workshop... When You Are Sitting On Your Deck You Will Enjoy The Privacy Of The Mature Trees, Birds Singing... You Get A Park-Like Feeling. This condo complex has it own Club House, pool and tennis court. Nice Place To Call Home. (id:50886)
RE/MAX Real Estate Centre Inc.
27 Forbes Avenue W
Guelph, Ontario
Discover timeless charm in this extraordinary 1895 converted schoolhouse located in Guelph’s prestigious Old University Area. Seamlessly blending historic elegance with modern updates, this home features soaring 13-foot ceilings, an open-concept design, and an abundance of natural light streaming through expansive windows. A luxurious second-floor primary suite provides a private retreat, with beautiful views! A separate registered accessory apartment is found in the basement. It can be accessed from the main house or through a separate exterior entrance, making it ideal for family use if additional space is needed or rental income. Nestled on just over an acre of lush, tree-lined land, the property includes a spacious 3-car detached garage. Steps from the serene Speed River and the iconic Boathouse, this home is perfectly positioned for couples seeking a tranquil yet convenient lifestyle. Schedule your private viewing today to experience a piece of history reimagined for modern living. (id:50886)
Keller Williams Innovation Realty
76 Wellington Street
Cambridge, Ontario
Absolutely charming, single detached 1 1/2 storey 3 bedroom home in a quiet neighbourhood steps from downtown Cambridge & all amenities. Main floor features a spacious family room with 1 of 4 wood burning fireplaces, a stunning new custom kitchen with quartz island, stainless steel appliances (including Miele dishwasher, gas stove, large fridge, wine cooler & microwave). Beautiful cabinetry with fantastic hidden drawers! Walk-out to the deck & hottub overlooking the tiered deck & yard. Massive front porch adds character to this special home. Updated main floor 3 pc bathroom with soaker tub, 2 bedrooms, laundry and second kitchenette (ideal for a possible inlaw suite with 2 separate entrances). The upper level loft is perfect for a primary bedroom or accessory apartment space including a 3 pc bathroom & balcony with it's own exterior staircase! Basement finished with games room, utility space & tons of storage! The fully fenced private yard includes a lovely deck and covered hot-tub area. Steps down to the shed and a Detached Workshop that also has potential for many uses! Parking for 3 cars. This is a one of a kind home! (id:50886)
RE/MAX Twin City Realty Inc.


