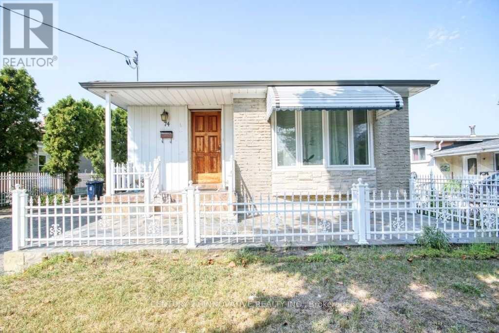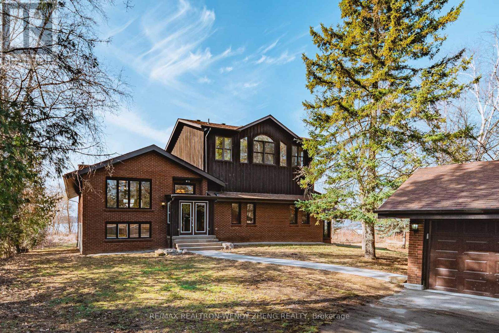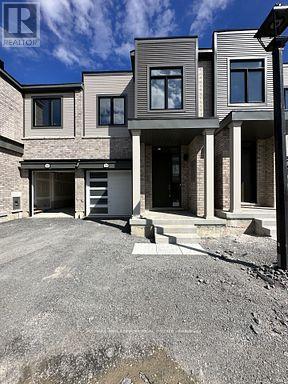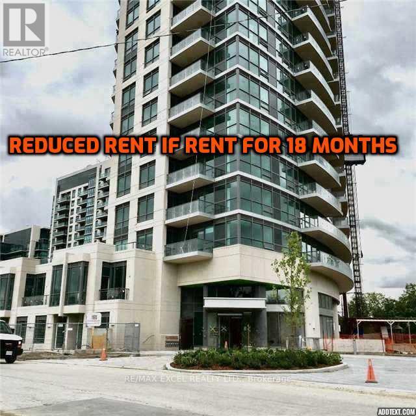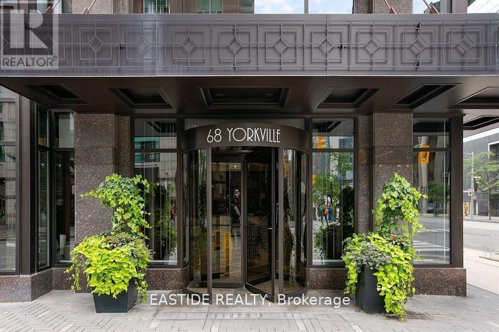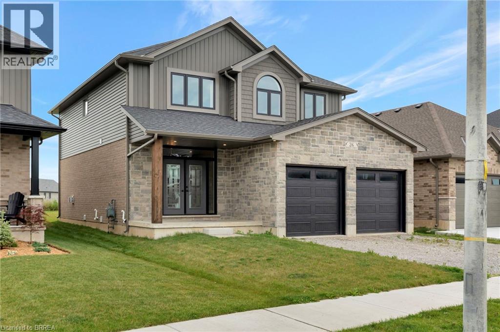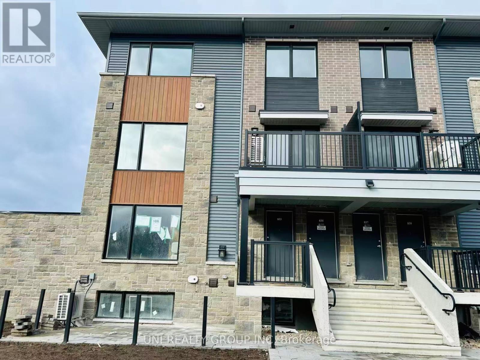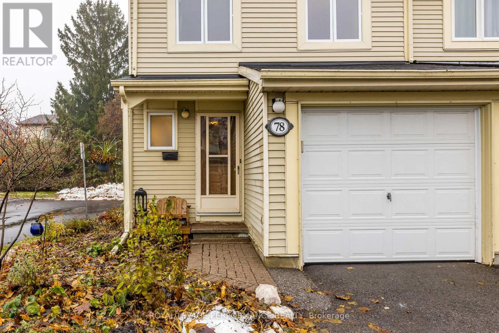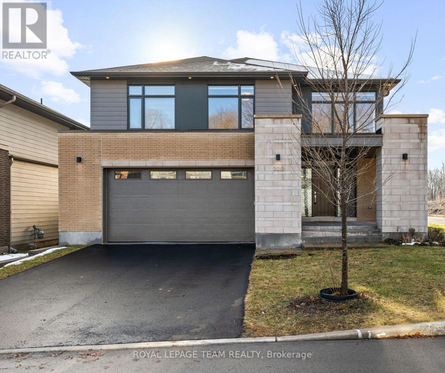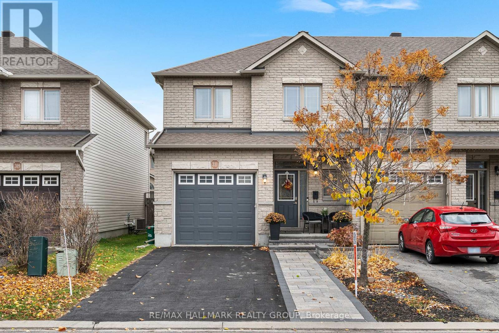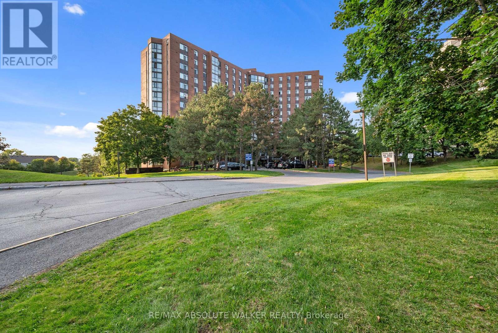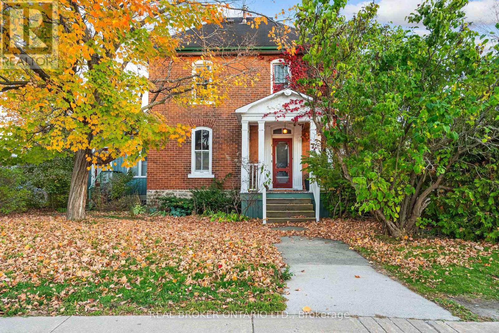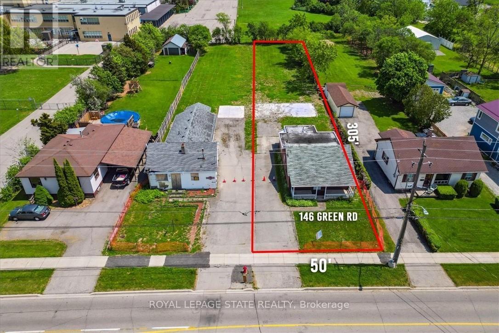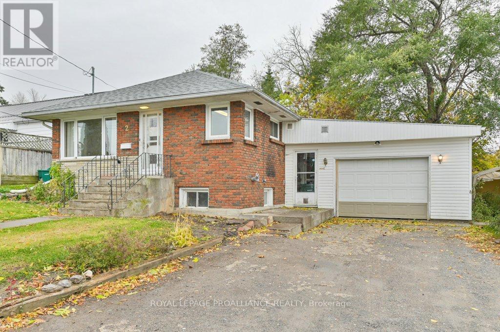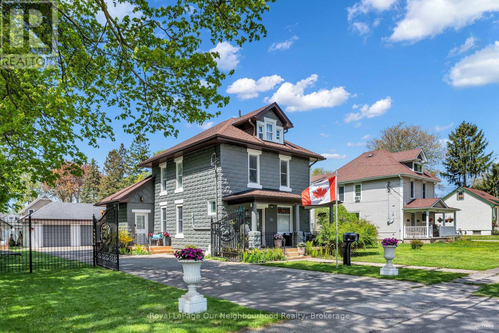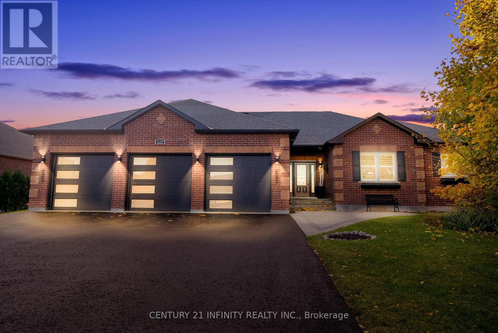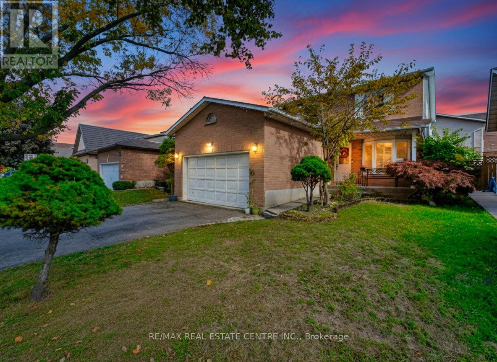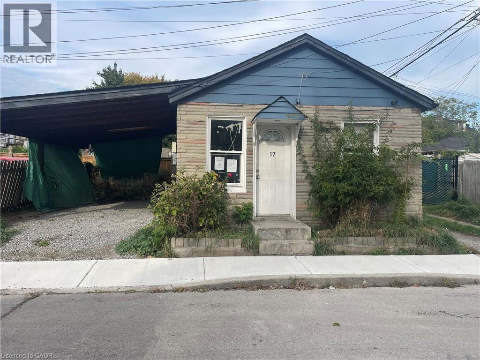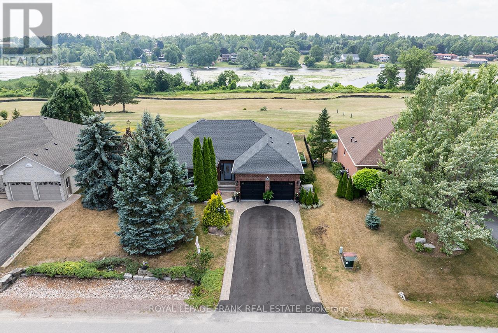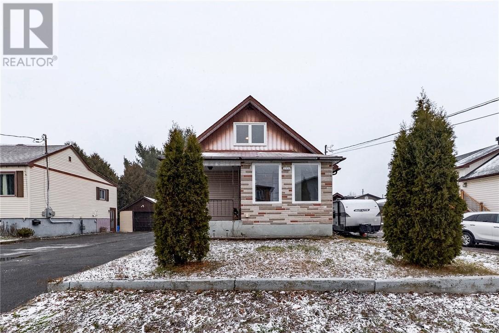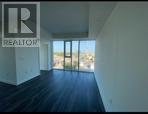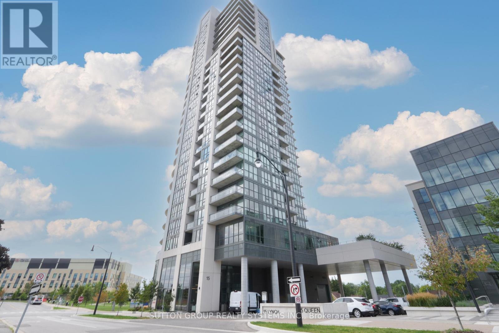74 Fletcherdon Crescent
Toronto, Ontario
Detached 2 Bedroom With Updated/Renovated Huge Kitchen Fantastic Fenced Lot-Huge Backyard With Tool/Garden Shed. Extra Wide Driveway For 6 Cars. Close To All Amenities (id:50886)
Century 21 Innovative Realty Inc.
236 Summit Drive
Scugog, Ontario
Experience lakeside living on Lake Scugog with this distinctive cottage offering 100 feet of shoreline and a private dock. Enjoy sweeping sunset views, 5 comfortable bedrooms, and four updated 3-piece bathrooms supported by a high-capacity water pressure system. Relax in the heated inground pool or the 6-person indoor hot tub, and cook with ease in the bright, open-concept kitchen. Multiple balconies provide stunning lake and sunset vantage points, along with plenty of space for summer fun. Sitting on a regular lot with excellent potential and only minutes from Port Perry and the casino, plus fibre-optic internet available-this is a property you truly have to see. (id:50886)
RE/MAX Realtron Wendy Zheng Realty
Bay Street Integrity Realty Inc.
50 Sorbara Way W
Whitby, Ontario
Stunning Freehold Townhouse in the Prestigious Area of Brooklin, Whitby. This Modern, Spacious Home Features 3 Bedrooms and 2.5 Washrooms, Including an Ensuite for Added Convenience. Step into the Welcoming Ambiance Of An Open Concept Space of the Living area and Large Kitchen, Equipped with Stainless Steel Appliances and Gorgeous Granite Countertops. Walk-Out From Kitchen to the Garden, Perfect for Entertaining Guests!The Home Boasts 9 Feet Ceilings, Hardwood Flooring, And Modern Colour Palettes Throughout The Home, Adding to Its Luxurious Appeal. Nestled in a Beautiful Family-Friendly Neighbourhood, This Property is Centrally Located, Providing Easy Access to Parks, Schools, a Library, 412 Highway, Public Transit, Conservation Areas, and Various Amenities. (id:50886)
RE/MAX Millennium Real Estate
711 - 160 Vanderhoof Avenue
Toronto, Ontario
Scenic 3 In Midtown. Great Value Unit With Parking! Spacious 1 Br Suite W/Large 77 Sf Balcony, S Modern City Lifestyle At Convenient Location. Steps To T T C, New Rapid Transit (Open soon), Shopping (Smart Crt, Obey's,Homesense, Home Depot, Etc.), Schools & Sunnybrook Park And Trails! Great Location! Luxurious Amenities Incl: Fitness/Yoga Lounge, Indoor Pool, Media Lounge, Theatre, Party Room, And Garden. (id:50886)
RE/MAX Excel Realty Ltd.
303 - 68 Yorkville Avenue
Toronto, Ontario
Welcome Home To "The Regency" - A Modern Art Deco Landmark In Glamorous Yorkville. Open Concept Living & Dining And Modern Designer Kitchen Boasts Subzero & Miele Appliances, Oversized Stone Countertop. Gracious Primary Bedroom Retreat Offers 5PC Ensuite.1 Parking & 1 Large Private Locker Room. 5-Star Hotel Style Service, 24 Hr Concierge, State Of The Art Fitness Center, Party/Meeting Rooms, Valet Parking, Ample Visitor Parking. Furniture on every hallway. Steps To Toronto's Finest Restaurants, Museums & Gourmet Grocery Stores. Conveniently Located Near 2 Subway Lines, U of T, Shops all at Your Doorstep. (id:50886)
Eastide Realty
26 Mckeen Street
Jarvis, Ontario
Welcome to 26 McKeen Street. Located in the welcoming community of Jarvis, this never-occupied 4-bedroom, 4-bathroom home offers 2,885 sq. ft. of thoughtfully designed living space with quality finishes throughout. The main floor features 9’ ceilings, engineered hardwood flooring, a large tiled double-door entry, and a natural gas fireplace with a stone surround and wood mantle. The open-concept layout connects the living, dining, and kitchen areas, offering a seamless flow ideal for daily living and entertaining. The kitchen is equipped with quartz countertops, soft-close cabinetry, under-cabinet lighting, and ample storage. A tiled mudroom off the kitchen connects directly to the garage for added convenience. Upstairs, the primary suite features a walk-in closet and a 4-piece ensuite with a walk-in shower, quartz counters, and soft-close cabinets. Three additional bedrooms, an upgraded laundry room with upper cabinetry, folding counter, and stainless steel sink complete the upper level. The fully finished basement adds extra flexibility with a large rec room, 2-piece bathroom, and open stairwell with oak railing and runner. A 9’ patio door leads to a covered concrete patio, perfect for outdoor relaxation or entertaining. Natural gas lines are roughed-in for stove, dryer, and BBQ (hook-ups not included). This home is still covered under the Tarion Warranty. Just 15 minutes from Simcoe and close to Port Dover’s beaches, theatre, and dining, The Sequoia offers the perfect balance of small-town charm and modern comfort. Taxes calculated based on phased-in assessment and mill rate and are subject to change. (id:50886)
Pay It Forward Realty
835 Arcadian Private
Ottawa, Ontario
Welcome to 835 Arcadian Private! Brand new upper-level stacked townhouse-style condo available for rent in the heart of Kanata! This bright, two-storey corner unit offers modern, low-maintenance living just minutes from Hwy 417 and within walking distance to Costco, Tanger Outlets, Walmart, Kanata Centrum, Canadian Tire Centre, and top-ranked Earl of March High School. Featuring 2 spacious bedrooms and 2 bathrooms, the home is tastefully upgraded with quartz kitchen and bathroom countertops, and stainless steel appliances including fridge, stove, and dishwasher. Enjoy the convenience of two heated underground parking spots, ample visitor parking, and a quiet, family-friendly neighbourhood. Lawn care and snow removal are included, making for a truly stress-free lifestyle. Tenant pays water, hydro, gas, tenant insurance, and HWT/furnace/AC rental (approx. $70+tax/month). Perfect for professionals or small familiesmove-in ready and not to be missed! (id:50886)
Uni Realty Group Inc
78 Bujold Court
Ottawa, Ontario
Charming and move-in ready, this 3-bedroom end-unit townhome offers comfort, privacy, and modern updates in Katimavik. This beautifully maintained home features a bright main floor with updated kitchen and bathrooms, modern finishes, ample storage, and a great layout for cooking and entertaining. The windows face east, south and west, allowing natural light to flood the home. The living and dining areas are warm and welcoming, highlighted by a cozy wood-burning fireplace (which is maintained by the condo) and a walkout to the lovely backyard with a natural gas bbq hook up, perfect for indoor-outdoor living. Upstairs, the large primary bedroom includes a convenient ensuite and a walk-in closet - your ideal retreat. Two additional well-sized bedrooms and a refreshed full bathroom make this level perfect for families or those needing flexible space. The finished basement extends your living area with a cozy recreation room and its own bar - perfect for movie nights or hosting friends. Outside, enjoy the nice sized backyard with plenty of room for gardening, relaxing, play and bbqing. Located in a sought-after, family-friendly neighbourhood close to parks, schools, shopping, and transit. A fantastic opportunity to own a charming end-unit with space to grow and enjoy! (id:50886)
Royal LePage Performance Realty
1712 Playfair Drive
Ottawa, Ontario
OPEN HOUSE SUNDAY NOV. 30 2PM TO 4 PM Detached two-story home in the highly sought-after Alta Vista neighborhood, radiates elegant and sophistication. This beautifully designed central-plan residence features three spacious bedrooms (can easily revert back to original four bedroom design) on the second floor and three bathrooms, offering both style and functionality. Step inside to discover brand-new flooring throughout and a bright, inviting main floor. The family room, complete with a cozy fireplace, is perfect for relaxing and entertaining.The kitchen has been completely redesigned and extended (2023), creating a true chef's dream. It features custom cabinetry, premium appliances, two dishwashers, and abundant storage space for maximum functionality and style.A standout highlight of this home is the main-floor addition - a spacious fourth bedroom with its own separate entrance and a full three-piece bathroom. This versatile space is perfect for an in-law or nanny suite, home office, or even a potential Airbnb rental. The finished basement adds even more living space, featuring a versatile recreation room and a custom wine cellar. Enjoy an expansive patio perfect for hosting large groups or intimate family gatherings in a spacious, private backyard. Bonus feature to discover, there are 3 fruit trees , one apple and two plum trees. Whether you're entertaining or unwinding, this outdoor oasis offers the ideal setting for any occasion! (id:50886)
RE/MAX Hallmark Realty Group
200 Ketchikan Crescent
Ottawa, Ontario
200 Ketchikan Cres. Desirable Kanata Location facing wooded area across the street. The 'Millar' model by Uniform homes is 3157 square feet as per builder's plans. Exceptional custom home located on a premium corner lot. Modified and extended kitchen with high end Bosch appliances and large quartz island. 9 foot ceiling and 2 storey ceilings on the main level with engineered hardwood flooring on the main level and upper hallway. Added windows plus a linear gas fireplace in the living room. Hardwood staircase to the 2nd level. Open staircase to the lower level. (unfinished, but has 9 foot ceiling, enlarged window and rough-in for bathroom) Main floor study or guest room for a senior with a 3 piece bathroom and walk-in shower. Convenient 2nd floor laundry room. Primary bedroom offers a raised ceiling, walk-in closet plus a double closet. Luxury ensuite with a free standing soaker tub, walk-in glass & tile shower and large vanity with quartz counter and 2 sinks. 3 piece main bathroom with oversized shower. Bedroom 3 offers a full ensuite bathroom. Exterior pot lighting controlled by phone app. Gas connection for BBQ. Oversized garage with EV charger in place. Home is still under Tarion warranty. Located in catchment area for Top ranking schools. Some photos have been virtually staged. (id:50886)
Royal LePage Team Realty
311 Travis Street
Ottawa, Ontario
Welcome to this stunning end-unit freehold townhouse offering a perfect blend of comfort and style. This beautifully maintained home features three spacious bedrooms, including a luxurious master suite complete with a private ensuite bathroom. The main level boasts gleaming hardwood and elegant ceramic floors, while the upper-level bedrooms and finished basement are warmly carpeted for added comfort. The modern kitchen is a chef's delight with sleek granite countertops and ample cabinetry. Step outside to enjoy the professionally designed stamped concrete patio, ideal for entertaining or relaxing in your private outdoor space. This home combines functionality and sophistication, making it a perfect choice for families or professionals seeking a turnkey property in a desirable neighborhood. NEXT DAY NOTICE FOR SHOWINGS (id:50886)
RE/MAX Hallmark Realty Group
50 Insmill Crescent
Ottawa, Ontario
*Fall in love with this NEWLY renovated Kitchen and Bathrooms* This WELL-MAINTENED home is perfectly situated in Kanata Lakes, most sought-after neighbourhoods. Surrounded by DETACHED homes, LUSH trees, and peaceful GREEN spaces. This property offers a LOW MAINTENANCE, everyday CONVENIENCE, and nearby TOP SCHOOLS. Just a minute's walk to shops, pharmacy, parks, pond, and trails. You'll enjoy both VIBRANT amenities and QUIET residential living. From the moment you step inside, the pride of ownership is evident. The open-concept layout features 9-foot ceilings, gleaming hardwood floors, and gas fireplace. A multi-purpose room is a bonus to your lifestyle, while the bright breakfast area overlooks a stunning 130-foot-depth backyard with PVC fencing, low-maintenance perennials, and patio stone. Enjoy a SUN-FILLED backyard with a SHADED spot for relaxing on WARM days. The modern kitchen comes with New QUARTZ countertops, NEW Cabinets, FAUCET, HANDLES, stainless steel appliances, and pot lights throughout. Newly upgraded Premium SmartStrand carpeting. 4 spacious size of bedrooms, 2 south-facing bedrooms with window seats ideal for reading or relaxing. Three bathrooms are tastefully paired with NEW quartz-top vanities, New mirrors, and New lights, including a LUXURIOUS 5-piece ensuite. The finished basement adds incredible value with a karaoke /movie room, or an extra guest room, 2-piece bath next to it. A HIGH CEILING OF versatile area, and over 370 sqf unfinished storage/hobby room. This dry & functional basement is an easy place to suit every family's needs. Long list of upgrades and truly move-in ready! 50 Insmill Crescent combines LOCATION, TOP SCHOOLS, and QUALITY into one exceptional home. (id:50886)
Solid Rock Realty
414 - 2871 Richmond Road
Ottawa, Ontario
Welcome to the highly sought after Marina Bay, offering comfort, convenience, and lifestyle. This spacious 2-bedroom, 2-bathroom corner unit condo is located on the main level, providing easy, stair-free access. The bright open layout features hardwood flooring throughout the living and dining areas, complemented by a sunlit open concept sunroom area and large windows. The beautifully updated kitchen includes butcher block counters, stainless steel appliances, and extended cabinetry for added storage. The primary suite boasts double closets and a private two-piece ensuite, while the main bathroom has been completely modernized with a glass walk-in shower and tiled surround. A generous second bedroom, ample closet space, and the practicality of in-unit laundry with a stackable washer and dryer complete the interior. Marina Bay residents enjoy exceptional amenities: a rooftop patio which is currently being completely redesigned for modern appeal, outdoor pool, fitness area, squash courts, sauna, indoor whirlpool, party room, billiards, library, and secure underground parking. This condo offers easy access to shopping, dining, public transit, HWY 417, and the scenic paths and waterfront at Britannia Beach. (id:50886)
RE/MAX Absolute Walker Realty
74 Lake Avenue W
Carleton Place, Ontario
Welcome to 74 Lake Avenue West. This Edwardian-century home has tons of character and all the modern luxuries you need, thanks to over $240K of recent renovations. Enter the stained-glass door into the grand foyer, and you will find an expansive living and dining area with tile and solid basswood floors throughout and 10-foot ceilings. The renovated kitchen features custom-milled pine flooring, ample storage, a gas range, and an island with a built-in wine fridge. Off the dining room, there is a large rec room which is perfect for a home gym, playroom, guest room, or additional bedroom. Upstairs, you will find three bedrooms, including an impressive primary suite with a gas fireplace, glass walk-in shower, original claw-foot soaker tub, and large closet with custom cedar doors. Leading into the backyard is the sunroom would make a great home office or could be converted to the dream mud room. The property is landscaped throughout with perennials, raised garden beds, and cedars that provide privacy. An oversized two-car garage adds plenty of storage options in addition to space for two cars. This home is just a short walk from schools, the beach, a public boat launch at Riverside Park, cafes, the OVRT, restaurants, and boutiques, and as a bonus, is on the Christmas Parade route! (id:50886)
Real Broker Ontario Ltd.
146 Green Road
Hamilton, Ontario
NEW R1 ZONING! ATTENTION DEVELOPERS, BUILDERS, INVESTORS! Amazing opportunity to develop in the heart of Stoney Creek. LOT 50' frontage x 305' depth. New updated R1 zoning allows for many new construction opportunities- Fourplex, Triplex, Single-family, Lodging Home- that you can start today! The location is perfect- close to all amenities, schools, highways, transit, shopping! Option to be sold along with 146 Green Road, which would allow you to add 2 multi-unit homes to your portfolio. Vendor Take Back Mortgage available to help you get started! Don't miss this prime location. (id:50886)
Royal LePage State Realty
2 Bettes Street
Belleville, Ontario
Welcome to an exceptional opportunity for investors or buyers wanting to enter the market. This solid brick bungalow is ready for your vision. Positioned near major amenities, offering convenience and potential. Located just minutes from the 401, close to the train station, parks, schools, and the Sports and Wellness Centre. Zoned R4, this property is configured for a potential lower-level income unit. A convenient side entrance leads directly to the lower level, which already features two additional bedrooms, a family room, a 3-piece bath, and a laundry/kitchen area-ideal for an in-law suite or secondary dwelling unit conversion. The oversized 1.5-car garage/workshop adds even more value. The bright main floor boasts an open-concept living/dining area illuminated by a skylight, original hardwood floors, a spacious kitchen, two bedrooms, and a 4-piece bath. Boasting good curb appeal and a private backyard, this home awaits your vision. Bring your renovation ideas and capitalize on this home with income potential! (id:50886)
Royal LePage Proalliance Realty
28 Ramey Avenue
Port Colborne, Ontario
Welcome to this impeccably upgraded detached home, where every detail has been curated for comfort and elegance. Nestled in the heart of The Island in Port Colborne. This beautiful property boasts 3 baths, a spacious living and dining area, main-floor laundry, and kitchen with direct access to a spacious deck and a charming gazebo, perfect for alfresco dining or relaxing in your fully fenced, landscaped yard with a cozy fire pit. Upstairs, retreat to 3 well-appointed bedrooms, including a primary suite with a walk-in closet, sitting area and one with access to a finished attic (ideal as a kid's playroom, home office, or creative space). Recent upgrades ensure worry-free living: appliances, updated electrical panel and rewiring(main floor), plumbing, flooring throughout, new roof plywood and asphalt shingles.The massive 3.5 car detached garage offers unparalleled flexibility, use it for vehicles, a workshop, home gym, entertaining or premium storage. Location is everything, and this home is ideally situated in a great desirable family neighbourhood, steps from shops, restaurants, schools, transit, with views of ships passing through the nearby canal. Don't miss this move-in ready home! (id:50886)
Royal LePage Our Neighbourhood Realty
222 Southcrest Drive
Kawartha Lakes, Ontario
One of Kings Bay's Finest Homes! This 4082 sq. ft. of overall finished space, custom all-brick bungalow offers elegant design and exceptional bright living space. With 4 bedrooms, 3 bathrooms, and a rare 3-car garage, this home features 9-ft ceilings, pot lights, and pristine hardwood flooring throughout. The bright open-concept main floor includes a modern kitchen with a massive island, quartz counters, high-end appliances, and ample storage, opening to a spacious dining and living area with a cozy gas fireplace and large windows. Additional features off of the kitchen include garage access and a large mudroom/pantry. The primary bedroom offers a 5-pc ensuite with glass shower and soaker tub, walk-through closet, and walkout to the deck and hot tub area. A main-floor office (can be easily converted to a 3rd bedroom), second bedroom, and 3-pc bath complete this level. The finished lower level features two large bedrooms, a 3-pc bath, gym area, spacious laundry, and a bright recreation room with oversized windows-perfect for entertaining. Outside, enjoy a beautiful deck with two retractable awnings, two gas hookups, hot tub, and a charming gazebo equipped with power and a/c. Nestled between Lake Scugog and the Nonquon River, Kings Bay offers country charm with city conveniences-just 8 minutes north of Port Perry, port perry hospital and all amenities. Visit the Virtual Tour - this one is a must-see! Please refer to the Features List for a full overview of the many additional upgrades and highlights this beautiful home offers. (id:50886)
Century 21 Infinity Realty Inc.
635 Rexford Drive
Hamilton, Ontario
Welcome home to this amazing Detached home featuring around 2000 square footage of living space. It has great sized living & dining area with amazing natural light. It comes with Well presented a resort backyard with swimming POOL. Upstairs there are 3 bedrooms with Master having its own ensuite. It comes with Professionally finished basement with fireplace. There are updates from time to time including all bathroom & Kitchen windows, light fixtures, floor around the pool etc. This is located very close to amazing amenities including Lime ridge mall, schools, Highway and much more (id:50886)
RE/MAX Real Estate Centre Inc.
97 Evans Street
Hamilton, Ontario
This 2 bedroom home with carport is perfect for an investor or first time buyer. Open concept kitchen with breakfast bar and modern flooring, in-suite laundry off kitchen. Close to all amenities. No Representation or Warranties are made of any kind by the Seller. Rental Equipment is unknown. RSA. (id:50886)
Royal LePage State Realty Inc.
202 Southcrest Drive
Kawartha Lakes, Ontario
Nestled in the Prestigious "King's Bay" Lakeside Community only 10 minutes from charming Port Perry, this Meticulously Maintained Brick Bungalow features Western Exposure & Breathtaking River views. Inside, you'll find a thoughtfully designed Open-Concept Layout with Upscale Finishes & Rich Hardwood Floors throughout the main level. Living room boasts a gas fireplace, custom Cabinetry, California Shutters & expansive River Views. A Formal Dining Room & a spacious, Eat-In kitchen with Granite Counters and Walkout to the Deck make Entertaining Effortless. The Primary Bedroom showcases a large Walk-in Closet & Spa-like Ensuite with Jacuzzi tub & Separate Shower. Main floor Laundry provides the convenience of Direct Access to the Double Car Garage. The Lower Level offers a Walk-out to the Yard & Patio, Gas Fireplace, Wet Bar, 3rd bedroom, 3-piece Bath with oversized shower & potential Versatile Bonus Room perfect for an Office, Den or Games Room. Step outside to enjoy the Birds & Wildlife in the peaceful Backyard with Wrought Iron Fencing. Generac for peace of mind. Don't miss this rare opportunity to combine Luxury, Comfort & Nature in one of the area's most Desirable Waterfront Communities - Homes like this don't come along often! (id:50886)
Royal LePage Frank Real Estate
2016 Wiltshire
Greater Sudbury, Ontario
Welcome to your newly updated 1.5-storey home—modern, bright, and ready just in time for Christmas! Move in before the holidays and enjoy a beautifully refreshed main floor featuring a fully renovated kitchen, a new modern full bathroom, stylish finishes, and all new appliances. The space feels warm, welcoming, and completely turnkey where it counts most. This charming home offers three comfortable bedrooms and 1.5 baths, making it a great fit for families, first-time buyers, or anyone looking for a fresh start before the new year. The lower level has been completely opened up and prepped for future finishing, giving the next owner an incredible opportunity to design the space exactly how they want it. Whether you envision a cozy rec room, a home office, gym, or even a potential fourth bedroom, the layout offers plenty of versatility. The existing half bath currently includes only a toilet and is ready for a full redesign, with plumbing already in place for a future second full bathroom. A handy cold storage room adds extra bonus space for pantry items, preserves, or wine. Additional highlights include a newer furnace and AC (on rental) for year-round comfort, and a detached garage, perfect for parking, storage, or a workshop. This home blends modern upgrades with exciting lower-level potential—and you can be settled in and celebrating Christmas in your beautiful new space.perfect for families, downsizers, or anyone looking for a calm suburban setting. Recent city upgrades to Wiltshire Street, including new roadwork, water, and sewer improvements, make this neighbourhood even more appealing for long-term living. (id:50886)
Exp Realty
522 - 859 The Queensway
Toronto, Ontario
Welcome to the pinnacle of contemporary living! This fantastic 2-bedroom condo offers modern style and comfort, complete with a dedicated parking space and a handy storage locker. Enjoy an open-concept layout that seamlessly blends the living and dining areas, a gourmet kitchen outfitted with stainless steel appliances, and the convenience of in-suite laundry. But that's only the start-this building is packed with exceptional amenities, including a designer lounge with a full kitchen, a private dining room, a children's play area, a full-size fitness center, outdoor cabanas, BBQ stations, an outdoor lounge, and much more. Situated right on The Queensway, you'll have quick access to major highways, Sherway Gardens, cafés, grocery stores, schools, public transit, and countless other conveniences. With everything from relaxation to recreation at your doorstep, this residence truly has it all. (id:50886)
Century 21 People's Choice Realty Inc.
1801 - 15 Lynch Street
Brampton, Ontario
Just Stunning! Welcome To This Beautiful Well Maintained Two Bedroom Plus Den & Two Full Bathroom Unit Located Along The Queen StreetCorridor. This Rarely Offered Corner Unit Includes Two Side By Side Parking Spots, Open Concept Living Space Over 1000 Sq Ft, Modern Upgrades Throughout, 3 Window Coverings With Remote Motors, Lots Of Natural Light, A Private Walk-Out Balcony That Wraps Around And Has Unobstructed Views. Laminate Flooring Throughout And Den Has Ample Space That Can Be Used As An Office. Excellent Location And Steps To William Osler Hospital, Public Transit,Schools, Parks, Restaurants, & Grocery Stores. Mere Minutes To Hwys 401 & 410, Brampton GO, Downtown Brampton And Bramalea City Centre. (id:50886)
Sutton Group Realty Systems Inc.

