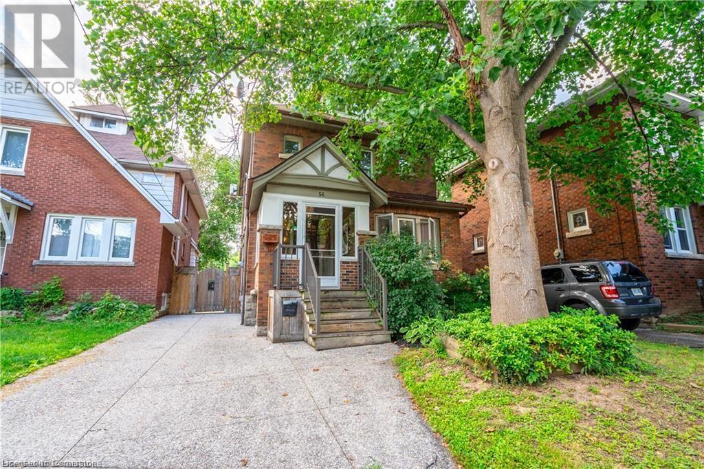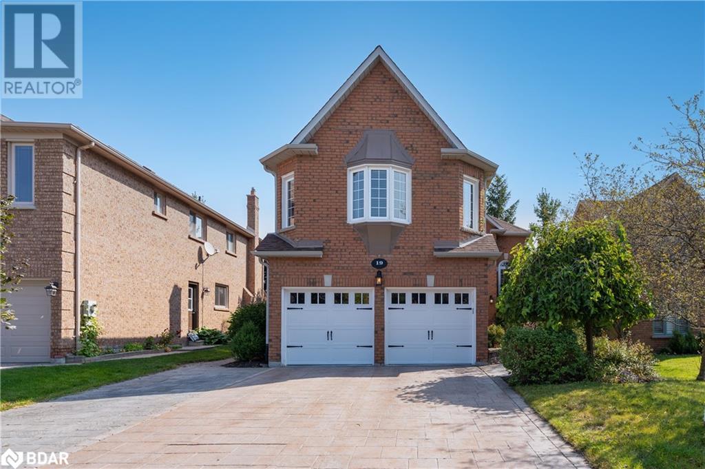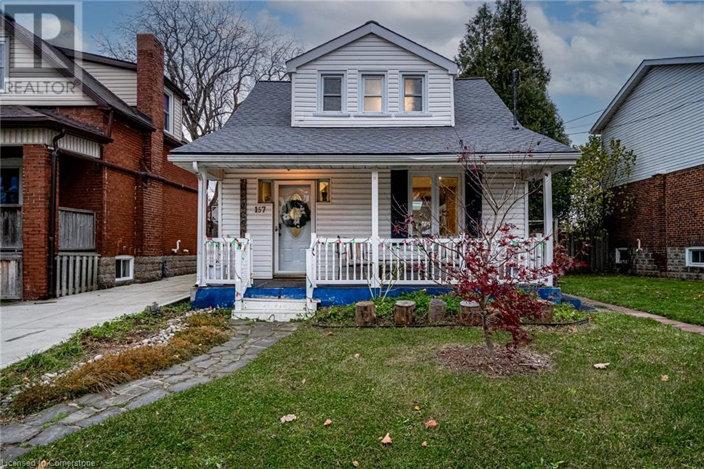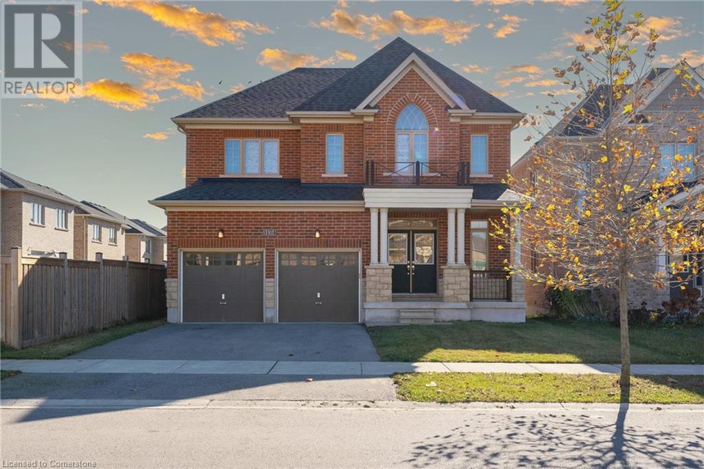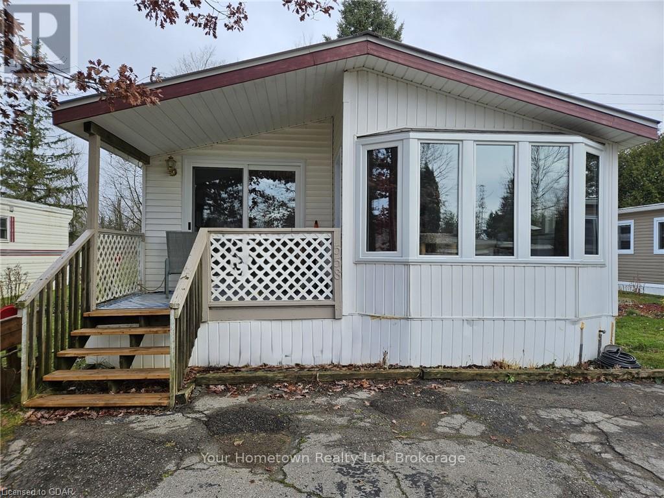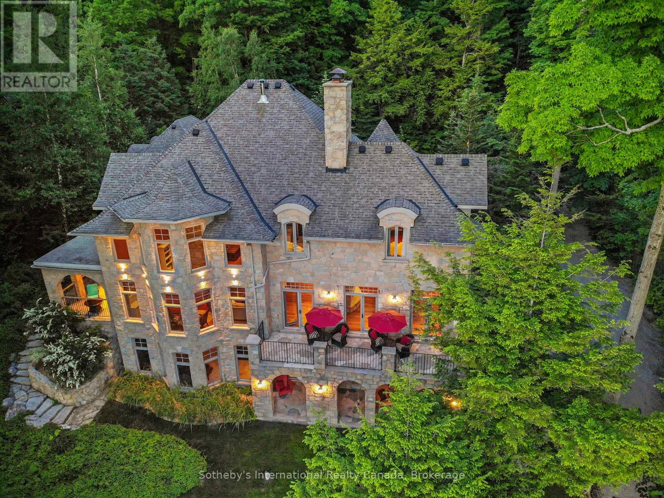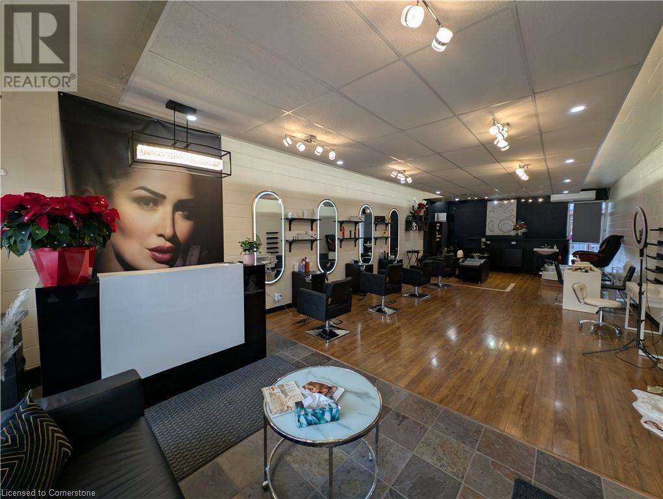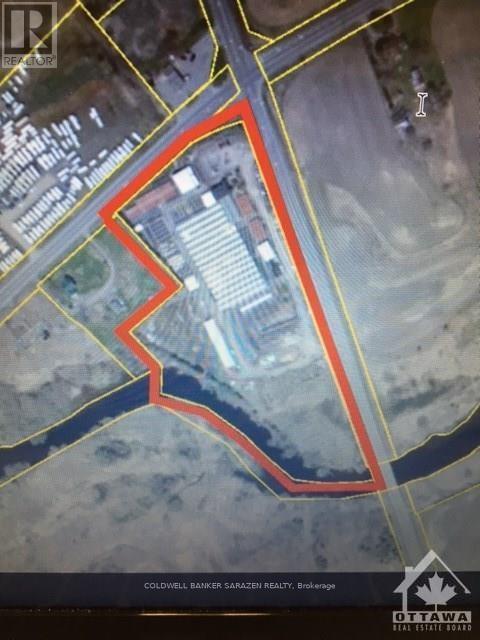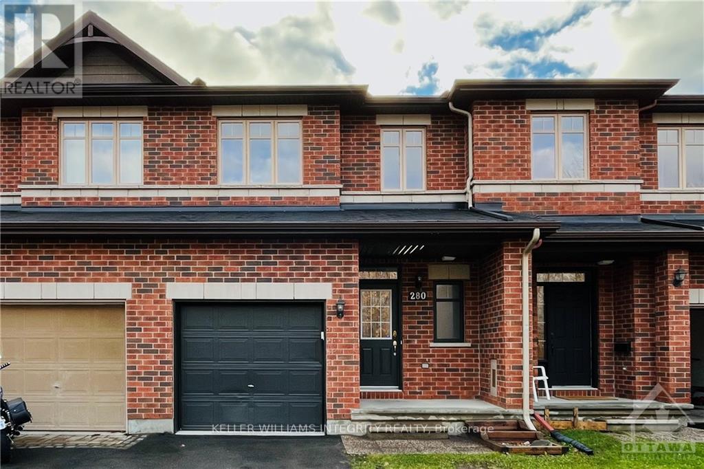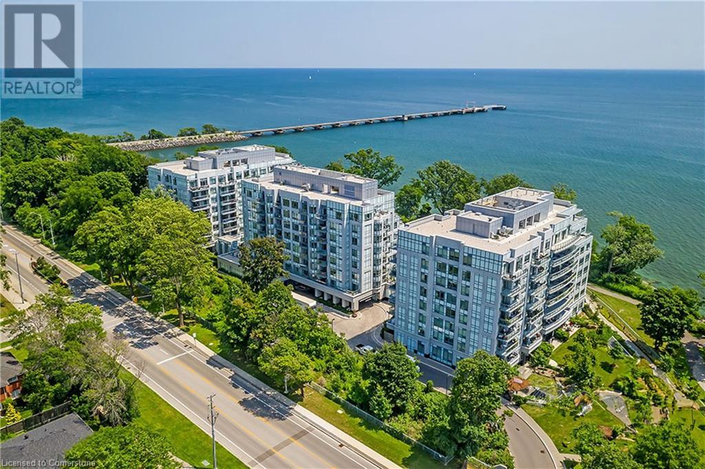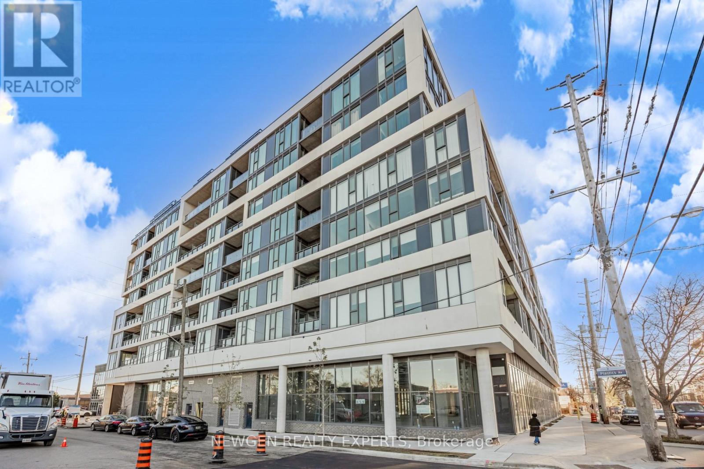56 Newton Avenue
Hamilton, Ontario
Gorgeous 2 ½ storey Westdale home with lovely curb appeal in wonderful family neighborhood. This 4+1 bedroom, 3 bath is perfect for a growing family or investor. Featuring an updated kitchen, formal living room and dining room with original hardwood floors, charming front door with original stained glass, updated main bath and a fully finished third floor master bedroom along with its own ensuite! Great location close to McMaster University/ Hospital, Highway access, Westdale shopping district with boutiques, restaurants and coffee shops. Book your private showing today! (id:50886)
RE/MAX Escarpment Realty Inc.
RE/MAX Escarpment Realty Inc
24 Norlan Avenue
London, Ontario
Welcome to your peaceful retreat on a quiet, tree-lined street - offering the perfect balance of city convenience and country charm. This charming brick bungalow, ideal for hobbyists and nature enthusiasts, is being offered in AS-IS CONDITION, inviting you to bring your personal touch and vision to make it truly your own. Inside, you'll find 2 cozy bedrooms, a versatile den (easily converted into a 3rd bedroom), and a generous 4-piece bathroom. Hardwood floors flow through the main living, completed by warm wood cabinetry in the kitchen, creating a bright, open space that's perfect for both daily living and enthusiasts, woodworkers, or those needing extra space for hobbies. This home sits across from a community garden, surrounded by fields, wooded areas, and access to the Thames River Trail system, bringing nature to your doorstep. With ample parking for up to 6 vehicles. **** EXTRAS **** DA new project for 92 townhouse is proposed adjacent to this property, currently undergoing city review and neighbour consultation. If approved, these 3.5 storey townhouses are expected to enhance the area and significantly boost value. (id:50886)
RE/MAX Realty Services Inc.
102 - 2433 Dufferin Street S
Toronto, Ontario
Only one year old 3 bedroom condo on the first floor. 2 entrances, one from Hopewell avenue, one inside the building. Laminate through out. Laundry room. Close to all amenities and highways. **** EXTRAS **** S/S FRIDGE, STOVE, DISHWASHER, BACKSPLASH, QUARTZ COUNTERS, ONE PARKING (id:50886)
Royal LePage Your Community Realty
16 Bridgend Court S
Vaughan, Ontario
Sought After Islington Woods Prominent Woodbridge Community! Over 4,600 Sq Ft Of Living Space With 70.54 Ft X 185.92 Ft Deep Lot Backing Onto A Ravine Situated On A Mature Court & Steps From Kiloran Park. Immaculately Renovated Home Delivers Top-To-Bottom Quality Finishes Combining Style, Luxury, And Function Situated In One Of The Most Desired Family-Friendly Neighborhoods. High End Finishes W/Attention To Detail. Sunlight All Day Long. Crown Moulding & Trims On Main Level Ceiling. Hardwood Flooring (2022), Main And Upper Level, 2""X4"" Ft Porcelain Tiles, Brand New Stairs With Iron Spindles, Pot Lights, Ceiling Trims, Crown Moulding, Finished Basement With 2 Washroom & 2 Bedrooms With Separate Entrance potentially rent for $ 2800 or perfect in law suite. **** EXTRAS **** Stainless Steel Appliances Fridge, Gas Cooktop, B/I Range, B/I Microwave, Dish Washer, Washer & Dryer, All Electric Light Fixtures, All Window Coverings, Tankless Water Heater Rental. (id:50886)
RE/MAX Real Estate Centre Inc.
133 Columbia Road
Barrie, Ontario
Entire House For Rent! Beautiful 3 Bedroom +1 Home In Barrie's Holly Community. Huge Backyard. Situated On A Quiet Street Close To Walking Trails & Parks. Extremely Well Maintained. Fully Finished Basement With Additional Bedroom. Close To Schools, Shopping & Hwy Access. Well Established Area With Extensive Infrastructure. Tenant Pays All Utilities. **** EXTRAS **** Newer Appliances, SS Fringe, Stove, Dishwasher, Washer and Drier. All Elf's, Existing Window Coverings Belonging to the Landlord. (id:50886)
Atv Realty Inc
31 Elm Street
Toronto, Ontario
Exceptional investment opportunity in the heart of downtown Toronto! This rare, fully renovated, freestanding 3-storey building is situated steps from Yonge and Dundas Square, offering unparalleled proximity to major landmarks such as SickKids Hospital, City Hall, and the bustling Yonge-Dundas entertainment district. Featuring 6,400 square feet across four levels, this versatile property is zoned CR for commercial, retail, and residential uses, making it ideal for restaurants, schools, medical offices, or mixed-use operations. The main floor and basement are leased to a reputable tenant, while the top two floors, totaling 3,200 square feet, are vacant and ready for immediate use with newly built office suites. Highlights include first-class renovations, heritage facade with original stained-glass windows, 4 parking spaces, high ceilings, and skylights on the upper floor. exceptional location, this property is a rare find in Toronto's most dynamic district. (id:50886)
Royal LePage Your Community Realty
2f - 31 Elm Street
Toronto, Ontario
Rare opportunity to lease the second and third floors of a fully renovated, freestanding building in the heart of downtown Toronto, steps from Yonge and Dundas Square. This prime location offers exceptional versatility for uses such as restaurant, bubble tea shop, school, dental, medical office, retail, or more. Spanning 3,200 square feet with state-of-the-art office suites, features include first-class renovations, heritage front facade, and digital fingerprint access. The property also offers three rear parking spaces and convenient Green P street parking in front. Located in North America's fourth-largest metropolis, this space is ready to elevate your business with its modern amenities and unbeatable location. (id:50886)
Royal LePage Your Community Realty
4 - 1630 Weston Road
Toronto, Ontario
All-Inclusive Price! Newly Renovated Rare 2 Bedroom, 2-Storey Unit, Available For Lease In The Transit-Friendly Weston Neighbourhood. Featuring Modern Design With Stylish Finishes, Abundant Natural Light, And The Convenience Of On-Site Laundry & Parking. All-Inclusive Rent Covering Water, Gas, Electricity, And High-Speed Internet, Everything You Need For Easy, Stress-Free Living Is Here! **** EXTRAS **** Stainless Steel Fridge, Stainless Steel Stove, Hood Fan (id:50886)
Sutton Group-Associates Realty Inc.
76 Westona Street
Toronto, Ontario
Well Maintained 3 Bedroom Detached Home for lease(Back Portion Only) In Most Sought Out Humber Heights. Dining Opens To Large Backyard To Enjoy Your Summers. Close To Public Transit, Airport, Schools, Plaza, Hwy401,427,407 And Grocery. 2 Parking Spots (1 included 2nd at additional cost of $50/month)All Utilities shared based on number of Tenant vs landlord ratio or Tenant pay 60% of utilities. **** EXTRAS **** Very Bright And Spacious!! Tenant Responsible For Snow Removal, Lawn Care& Covers Of Major Damages To Property. Must Obtain Tenant Insurance. (id:50886)
RE/MAX Dynamics Realty
508 - 4789 Yonge Street
Toronto, Ontario
Professionally Renovated Office Condo With Great South View At yonge/Sheppard. Direct Access From Underground Parking To Sheppard Subway Station. Minutes To Hwy 401, Whole Foods And Rexall Drugstore, Rbc Bank. Grand Lobby With Concierge, Perfect For Accounting, Lawyers, Doctors, Education Centre, Mortgage Broker, Insurance Broker, Immigration Consultant & More. Mixed-Use Development W/Residential, Retail Spaces And Professional Offices. Anchor Tenants Include Whole Food Supermarket, Rexall Drugstore And Rbc. 2nd Floor Meeting Rooms Available. **** EXTRAS **** Window Coverings (id:50886)
Realty Associates Inc.
1041 Bruce Road 23
Kincardine, Ontario
Welcome to paradise, a country home 3 kms from town with 98.5 acres of land and something to offer for all members of the family. Sixty acres of workable land for the farmer, 4.5 acres with a house, horse paddock and shop/industrial building. The shop is all structural steel, 40 ft x 60 ft x 21 ft high, main door is 16ft wide and 15 ft high, fully insulated, within the shop there is an underslung 3 ton overhead crane on rails, full length of the building, 16'-4"" clearance to underside. Shop is heated with a 55 ft Radiant Tube heater (Propane). The shop office is insulated and heated separately if required. High bay overhead lighting. 100 amp service. Shop office 10'-7"" x 7'-11"". The house was built in approx. 2002, recently completely up dated, 5 bedrooms, approx. 1750 sq ft main floor, approx. 1300 sq ft finished basement, 200 amp service, 2x6 construction with added insulation, vinyl windows, steel entrance doors, all brick exterior, new roof installed in 2021, new heat pump/AC unit installed in 2022, hot water boiler. 10 ft x 16 ft x 14 ft high accessory building/bunkie with fully insulated floor and rodent proof wire, 14ft x 16ft deck, 12 ft x 16 ft kitchen shelter with power from generator, 4 ft x 8 ft portable wood storage shed, horseshoe pits, generator enclosure, fire pit. 34 acres of bush/recreation land. Approx. 3 acres of manicured lawn with an abundance of cedar, apple and hardwood trees. You can wander in the back 40 and enjoy nature, the bush, the creek or camp out. Truly a one of a kind property. Owner will consider renting land,shop and house back for one to two years. (id:50886)
Royal LePage Exchange Realty Co.
28 Michano Dr
Marathon, Ontario
Introducing a remarkable side-split offering endless possibilities. The kitchen is equipped with stainless steel appliances, professional backsplash, and expansive cupboard space—essential for large meal preps. Your dream open living and dining area have glossy hardwood flooring throughout paired with soft lighting coming from the windows. Upstairs, you will find your primary bedroom, a versatile area that can be made into an additional bedroom if desired. Another king-sized bedroom and 4pce bathroom top off this level. Downstairs, there is a pool room with a wood-burning stove, perfect for entertaining guests and family. Bedroom, 3pce bathroom, laundry room, bonus room, and another recreation area. Relax on the large deck as you overlook your beautiful treed yard. Fully fenced for added privacy and security, storage sheds, and an attached 28 ft x 15 ft garage finish bringing this home to the top of your must-see list. Don't miss this opportunity to embrace a life of peaceful luxury. Schedule your tour today! (id:50886)
RE/MAX Generations Realty
40 King Street W
Cobourg, Ontario
A Fabulous Lifestyle! Multi-Floor living exceeds expectations. Meticulous c.1870s 4flr Historic Brick Bldg. High style renovation throughout. Even the Mn Floor Commercial Space & basement are immaculate. A large Northside Living Room w/ Glass Doors walks out to an 800 sq ft Rooftop Terrace on the 3rd Fl. This is Elevated Living Beyond a Detached Townhome! 4-story Historic Brick building offers southviews across to Stunning Victoria Hall over a heritage streetscape in an eclectic shopping, dining, & entertainment Tourist Area. Steps to the Esplanade, the Beach/Boardwalk & Marina & Lakefront. The VIA Station is a stroll up the street perfect for commuting or Daytrips. Only 100km to Toronto. Live/Work/Invest. Earn Income from this Gorgeous Residential/Commercial Mixed-use property. Would be perfect for a B&B or Boutique Hotel conversion! 3Bedroom+++ (depending how you purpose the spaces) & 5Baths. Custom workmanship & designer finishes: Canadian Maple Hardwood flooring, Vaulted Ceiling, Contemporary Kitchen & Designer Baths, Built-in Cabinets, Slider Barn Doors. Unique Arched Windows bringing in sunlight glow & blue sky views to a boutique downtown. Personal Lift Elevator to 3rd Floor! There is 1 BR & a 4pce Bath on the 3rd FL Living Level which is north to south with loads of living space and is perfect for entertaining with glass doors out to your private 800 SQ FT Rooftop Terrace Patio. A 4th Fl Loft BR Suite is Apartment-sized w/ a convenient Laundry/bath combo & a Walk-In Closet. The 2nd Floor Studio or Office Space overlooks the streetscape & has potential as 2nd Residential Unit w/ 2pce Bath & large Storage/Warehouse Rooms which could be reclaimed as living space. 5 Entrances/exits in this building & 3 Staircases. Nothing to do in this building - unless you choose to change layouts or living spaces to accommodate your layout & lifestyle. Gorgeous option for a WFH near the beach, golfing, boating for staycations. **** EXTRAS **** Live/Work/Invest and earn income from this Gorgeous Residential/Commercial Mixed use property. Would be perfect for a B&B or Boutique Hotel conversion! (id:50886)
Century 21 All-Pro Realty (1993) Ltd.
19 Grand Forest Drive
Barrie, Ontario
Step inside this stunning family home offering just over 3800 square feet of finished space, where a great layout and tasteful finishes have created the ultimate oasis. Located just minutes from Wilkins Beach, nature trails and the brand new Painswick Park, this property is a perfect blend of luxury, comfort, and entertainment. You'll be greeted by a chef-inspired kitchen, beautifully designed for those who love to cook and entertain. The open-concept kitchen, dining, and family room offer a seamless flow, with views of your private, in-ground saltwater pool. Every corner of this meticulously maintained space has been designed for both functionality and style. Upstairs, escape to your own private retreat, complete with a cozy fireplace, custom-built wardrobes, and a spa-inspired ensuite bathroom. With ample space for a workspace/office and relaxation, this suite offers an idyllic escape from the hustle and bustle. Additionally, there are three spacious bedrooms, a second full bathroom, and a conveniently located laundry room. Head downstairs to a recreation lover's dream! This space features a fireplace, wet bar with beverage fridges and a dishwasher, a dedicated games area and another full bathroom complete with a steam shower. Perfect for entertaining friends and family or enjoying a cozy movie night at home Step outside into your personal paradise. The saltwater pool is surrounded by a stamped concrete patio and plenty of space for seating and outdoor dining. In-ground sprinklers make lawn care a breeze, ensuring your yard stays pristine with minimal effort. Enjoy outdoor gatherings, pool parties, or simply relax and unwind in your beautiful backyard. The driveway and walkways are also finished in stamped concrete. Don't miss out on this one-of-a-kind home! With easy access to trails, parks, the beach, the South Barrie GO Station, Highway 400 and endless family fun, this property truly offers the perfect blend of vacation and everyday living. (id:50886)
Engel & Volkers Barrie Brokerage
157 East 19th Street
Hamilton, Ontario
Beautiful family home in the highly desirable Inch Park neighbourhood on Hamilton Mountain, thoughtfully designed to make family living a breeze. The main floor is the heart of the home, boasting a spacious open-concept layout that seamlessly connects the living room, stunning kitchen, dining area, optional bedroom/office, and a 2-piece bathroom. Large rear windows offer clear views of the backyard, allowing you to easily keep an eye on the kids as they play. A cozy nook with built-in storage adds both charm and functionality. The convenient main floor bathroom has been recently updated with shiplap walls, heated floors, and a spacious closet.Upstairs, you'll find two good sized bedrooms with backyard views and a nearby bathroom that includes stackable washer & dryer unit, eliminating the hassle of carrying laundry up and down stairs.The expansive backyard is a dream for outdoor enthusiasts and families, featuring three storage sheds, a large firewood rack, a designated play area for kids, a chin-up bar, and a gazebo perfect for relaxing or entertaining. At the front, a large porch overlooks a beautifully landscaped native garden with a young smoke bush and vibrant Japanese Maple, offering the perfect spot to enjoy your morning coffee.Additional features include up to three parking spaces accessed via the laneway and basement storage. Recent updates include A/C (2022), skylights (2022), roof (2022), and many windows (2021). This home effortlessly combines comfort, style, and functionality, making it the ideal place for your family to thrive. (id:50886)
Nashdom Realty Brokerage Inc.
1174 Upper Thames Drive
Woodstock, Ontario
Famous Harrington Model with 2460 sq.ft with excellent location close to Park and all the other amenities.Fully Brick & Stone 2 Storey and Upgraded House with 4 Bedroom and 3 Washroom for Sale with Separate Living family and Dining which offer tons of extra space. Beautiful Kitchen with stainless steel appliances and Carpet free house with new & modern Hardwood on both floors.New 24 X 24 tile in Foyer, Hallway and Kitchen area. Fireplace,Oak Stairs,Double Door entrance are extra added feature. Unfinished Lookout Basement with separate Entrance. Enjoy the beautiful fully yard with deck.S/S Fridge,Stove, Built-In Dishwasher, New Washer and Dryer, Light & Fixtures included. (id:50886)
Century 21 Green Realty Inc
23 Degge Street
Chatham, Ontario
Deceiving in size, this charming 3 bedroom, 1 bathroom bungalow is ideal for first-time homebuyers, investors, or retirees! Step inside to a cozy sunroom that flows into a spacious living room, where the kitchen offers plenty of counter space and storage. Outside features a good-sized fenced in yard and a detached garage – plenty of space to enjoy! With numerous updates, inclusive of: furnace, AC, baseboard heaters and electrical in the mudroom/laundry area, shingles (back), and most windows, this home is truly move-in ready. (id:50886)
Realty House Inc. Brokerage
522223 Concession 12 Ndr
West Grey, Ontario
Picturesque country property, features 68 acres of fertile workable land, zoned\r\nA1-A2. Fence line trail leads to 8 acres of mixed bush with walking trail. A quaint\r\nhome surrounded by perennial gardens, landscaped lawn and natural area perfect\r\nfor bird and butterfly encounters. Large garden and fruit trees make it possible\r\nto enjoy your own produce. The 40’ X 78’ Quonset shop, divided with concrete\r\nfloor and woodstove and the rest equipment storage area. Plus a steel granary\r\nbin. Cozy farm home 1.5 storey, 3 bedroom, 2 bath, has a south facing sunroom\r\nwith a serene view. Enjoy the beautiful sunsets on the timber framed open\r\nporch. Main floor includes mudroom with tub sink, and laundry. Family room\r\nwith farm view and plenty of space for home office with internet access, perfect\r\nfor working from home. This classic farm home has been updated with custom\r\nbuilt hickory cupboards and doors. French doors compliment the formal dining\r\narea with a freestanding propane fireplace, makes this a comfortable inviting\r\nspace. Wide open staircase leads to second floor, foyer sitting area, 3 bedrooms\r\nand 3 pc bathroom with jacuzzi tub. The lower-level basement has 2 separate\r\nareas the finished area consists of hobby room with freestanding fire place, cold\r\nroom with plenty of room to store garden produce. The utility area stores wood\r\nfor the forced air wood burning furnace. This private and quiet location makes\r\nthis acreage a memorable retreat for friends and family. Nature reserve, multiuse\r\ntrails, and road access lake only minutes away. Within a 30min drive to Owen\r\nsound, Hanover, and Markdale and a easy 2hour commute to Kitchener, London\r\nand Toronto. (id:50886)
Wilfred Mcintee & Co Limited
46 Mears Place
Paris, Ontario
Discover the Pinnacle of Modern Living! Welcome to your dream home, nestled on a unique pie-shaped lot of 3/4 of an acre that offers unparalleled privacy and a spacious outdoor oasis, backing onto a serene river. This stunning new residence boasts 4 generously sized bedrooms, with the option for a 5th, making it perfect for family living and entertaining. Each of the 4 luxurious bathrooms features high-end finishes, ensuring every corner of the home radiates elegance. The heart of this home is the inviting living room, anchored by a breathtaking brick fireplace, creating a cozy atmosphere for gatherings during the colder months. The open-concept layout seamlessly connects the living space to a gourmet kitchen, equipped with premium appliances and elegant cabinetry—a chef's paradise! Step outside to the gorgeous covered patio, ideal for alfresco dining or relaxing with loved ones, all while enjoying views of the lush backyard and the tranquil river beyond. The unique pie-shaped lot enhances your outdoor living experience, providing ample room for landscaping and recreational activities. Additional features include a spacious triple-car garage, offering convenience and extra storage, and a basement with 9-foot ceilings, providing endless possibilities for customization and leisure. This home is a true embodiment of high-end luxury, combining exquisite design with thoughtful functionality in a desirable neighborhood. Don’t miss your chance to make this exceptional property your new home! (id:50886)
RE/MAX Twin City Realty Inc.
142 Rivertrail Avenue
Kitchener, Ontario
Brand new never lived in 1 bedroom + Den/Office unit in a WALKOUT basement located in a quiet and upscale neighbourhood in Kitchener in Grand River South area. The unit comes with its own private entrance. The Entire Unit is Carpet free. This unit features beautiful open concept Kitchen & Very spacious living Room. Lots of natural light in the bedroom, Living Room & kitchen. This home is also located conveniently close to Parks, Schools, trails, Walmart, Costco and public transport. **** EXTRAS **** Tenant to pay 30% of the utilities. 1 Drive Parking space is included. (id:50886)
Ipro Realty Ltd.
Ipro Realty Ltd
3014 Meadowbrook Unit# 3
Windsor, Ontario
FANTASTIC 2 STOREY END UNIT TOWNHOME FEATURING 3 BDRMS AND 1.5 BATHS AND OFFERING THREE FLOORS OF FINISHED LIVING SPACE. OPEN CONCEPT MAIN FLR W/ EAT-IN KITCHEN W/ AMPLE CABINETS & CONVENIENT MAIN FLR BATH & SPACIOUS LIVING ROOM W/ HARDWOOD FLRS & GAS FIREPLACE THAT HEATS THE ENTIRE HOUSE IN THE WINTER. REAR SLIDING DOOR OPENS TO YOUR OWN PATIO, PERFECT FOR SUMMER BBQ'S AND ROOM FOR KIDS/PETS TO PLAY. SECOND FLR HAS 3 GOOD-SIZED BDRMS & FULL BATH. LWR LVL FEATURES REC/FAMILY ROOM ALONG WITH LRG STORAGE/UTILITY ROOM. CONVENIENTLY LOCATED NEAR EC ROW EXPRESSWAY, SHOPPING, MEDICAL, RESTAURANTS, PARKS, & EXCELLENT SCHOOLS. ENJOY MAINTENACE FREE LIVING IN THIS EXTREMELY WELL MAINTAINED AND MOVE IN READY TOWNHOME W/ LOW MAINTENANCE FEES & OFFERING IMMEDIATE POSSESSION. (id:50886)
Deerbrook Realty Inc. - 175
3014 Meadowbrook Unit# 3
Windsor, Ontario
FANTASTIC 2 STOREY END UNIT TOWNHOME FEATURING 3 BDRMS AND 1.5 BATHS AND OFFERING THREE FLOORS OF FINISHED LIVING SPACE. OPEN CONCEPT MAIN FLR W/ EAT-IN KITCHEN W/ AMPLE CABINETS & CONVENIENT MAIN FLR BATH & SPACIOUS LIVING ROOM W/ HARDWOOD FLRS & GAS FIREPLACE THAT HEATS THE ENTIRE HOUSE IN THE WINTER. REAR SLIDING DOOR OPENS TO YOUR OWN PATIO, PERFECT FOR SUMMER BBQ'S AND ROOM FOR KIDS/PETS TO PLAY. SECOND FLR HAS 3 GOOD-SIZED BDRMS & FULL BATH. LWR LVL FEATURES REC/FAMILY ROOM ALONG WITH LRG STORAGE/UTILITY ROOM. CONVENIENTLY LOCATED NEAR EC ROW EXPRESSWAY, SHOPPING, MEDICAL, RESTAURANTS, PARKS, & EXCELLENT SCHOOLS. ENJOY MAINTENACE FREE LIVING IN THIS EXTREMELY WELL MAINTAINED AND MOVE IN READY TOWNHOME W/ LOW MAINTENANCE FEES & OFFERING IMMEDIATE POSSESSION. (id:50886)
Deerbrook Realty Inc. - 175
3108 - 4080 Living Arts Drive
Mississauga, Ontario
Capital One South Tower- Highly South After Upper Penthouse South Lake & City Views! This 628 Sq.FtIs Totally Turn Key, Gourmet Kitchen with W/Five Newer S/S Appliances, Granite Counter Tops,Backsplash, Gas Fireplace, Crown Mouldings, Pot Lights, Updated Flooring, Super Large BedroomFeaturing Double Closet With Organizers, And Work Home Area, 10 Ft Ceilings, 10X10 Open Balcony. Thecoveted Parking Spot Is placed right Outside Elevator #238. Spacious Locker Included (id:50886)
RE/MAX Real Estate Centre Inc.
376 Belcourt Common Drive
Oakville, Ontario
Gorgeous 3 Storey Townhouse End Unit For Rent. Quiet And Child-Friendly Street, Close To Schools, Parks, Trails, Shopping Plaza, Hwy. 3 Bedrooms & 3 Washrooms With Approx 1760 Sf Of Living Space. Great Layout, Elegant And Spacious, Bright And Lots Of Sunshine. Upgraded Kitchen Cabinet, Quartz Countertop, Beautiful Balcony For Your Family Bbq. Laundry On Upper Level. Garage Access From Main Floor. Den Besides Garage Can Be Home Office, Gym Or Storage. Pictures Were Taken Prior To Current Tenants Moved-In. **** EXTRAS **** Double Door S/S Fridge, Gas Stove, Built-In S/S Dishwasher, Coffee Station With Cabinets, All Window Coverings, All Light Fixtures. Owned Tankless Hot Water Heater, Tenants Do Not Pay Hot Water Heater Rental. Furnitures Are Not Included. (id:50886)
Right At Home Realty
3179 Trudeau Drive
Milton, Ontario
Client RemarksLots Of Space In This 2 Years New 2 Bedroom Legal Executive Walk-Up Basement Apartment. Open Concept With All Laminate Flooring W/Pot Lights, Large Windows And Bright Lighting Throughout. Very Clean, Bright And Professionally Finished Unit With Separate Laundry. Separate Private Entrance From Rear- Master Bedroom W/ Large Window & A Large Closet, Good Size 2nd Bedroom W/Large Closet- Large 3 Pc Bathroom W/Standing Glass Shower, One Parking Space In Driveway, Private Separate Entrance. 1 Parking Spot. **** EXTRAS **** Stainless Steel Appliances-Fridge, Stove, Washer And Dryer, All Elf-No Smoking And No Pets. List Price Excludes Utilities At 30% (id:50886)
RE/MAX Real Estate Centre Inc.
452 Greenwood Drive
Essa, Ontario
**All-Brick Morra-Built 2-Story Home in Prime Angus Location** Discover this stunning all-brick two-story home, located in one of Anguss most desirable neighborhoods. This property boasts 3 spacious bedrooms and an array of features perfect for family living: **Elegant Hardwood Floors**: Beautifully maintained throughout the main living areas. **Separate Dining Room**: Featuring custom built-in cabinets, perfect for hosting and storage. **Eat-In Kitchen**: Walk out from the kitchen to a premium, fenced, private lot with a gorgeous stone patio and a charming gazeboideal for outdoor entertaining. **Cozy Main Floor**: Includes a living room with a fireplace and an additional sitting room for relaxation or gathering with guests. **Second Floor**: Offers spacious bedrooms, including a luxurious primary bedroom with an ensuite bath and a main bath for the family. **Finished Basement**: Complete with a family room, bar, pool table, and an additional bedroomperfect for extended family or guests. Theres also a large utility/storage room for added convenience. **Main Floor Laundry**: Enjoy the convenience of main floor laundry, making chores a breeze. This home is perfect for families seeking comfort, space, and style in a premium location. Dont miss out on this beautiful gem! (id:50886)
Exp Realty
1 Crane Heights
Adjala-Tosorontio, Ontario
Welcome TO this brand new upgraded home with PREMIUM CORNER LOT, MODERN ELEVATION! This Gorgeous Brand New Detached Move-In Ready Home has a great layout, open concept with separate living room ,dining room and family room room, kitchen & dining area filled with an abundance of natural light, 6 car parking, NO SIDEWALK. A Perfect Place for a Family. Kitchen W/Island and Pantry. Sun-Filled Primary Bedroom W/5 PC Ensuite and Walk-In Closet. 3 additional Generous Sized Bedrooms serviced. 2nd bedroom has attached 3pc washroom. 3rd & 4th Bedroom comes with a Jack/Jill 3PC washroom. **** EXTRAS **** 100% utilities to be paid by tenant . (id:50886)
Homelife/miracle Realty Ltd
A - 166 Stewart Street
Ottawa, Ontario
Flooring: Tile, Great location! Walking to the University of Ottawa . This up&down duplex with a 3 bedrooms apartment on the Second & third floor. Unit A on the main floor with almost 10 feet high ceiling, a spacious living room and large kitchen and 2 very good size bedrooms and a full bathroom. A surface parking spot at the backyard. Enjoy all that the downtown Ottawa lifestyle offers with a short walk to the ByWard Market, Rideau Centre, Parliament, Rideau Canal, and much more! The Tenant only pays hydro with separate meter. The laundry room in the basement. A surface parking spot is available at the backyard with extra charge., Deposit: 4200, Flooring: Laminate (id:50886)
Exp Realty
558 Sumac Street
Centre Wellington, Ontario
Fantastic location in the year round section of Maple Leaf Acres. This 2 bedroom unit has brand new windows and doors installed in Nov 2024. The Kitchen has been upgraded last year with new lighting an island and appliances, with lots of room for a table and chairs. Washer and dryer are also only 1 year old. The electric water heater was replaced this summer too. Want more? The living-room has a propane fireplace keeping the place cozy with a new fan last year. Furnace was also replaced in 2023. New hot water tank 2024. The metal roof offers care free maintenance. \r\n\r\nEnjoy outside space with no neighbours behind and lots of room to put in a sitting area and a shed. So pretty at this time of year. (id:50886)
Your Hometown Realty Ltd
190 Melissa Lane
Tiny, Ontario
Welcome to 190 Melissa Lane, a charming custom built French Inspired waterfront retreat nestled in the prestigious community of Cedar Ridge, Tiny, Ontario. This high end home is (approx.) 5,300 sqft and has 155ft of west facing beach on a 2 acre lot, surrounded by majestic trees with recently renovated landscaping and outdoor lighting for added privacy and ambiance. You will fall in love with views from every room of the deep turquoise water of Georgian Bay. 4 Bdrms + 4 Bthrms in main house & 2 Bdrms + 1 Bthrm in the Coach House above the heated 2 car garage. This home offers plenty of living space for added quests or extended family. The fully finished basement includes travertine floors, antique brick themed walls, custom bar, wine cellar, gym, sauna, bathroom/change room, large wood burning fireplace, family room and walkouts to the lake. Radiant floor heat through out keeps this home warm and cozy during the winter months. Additional heat pumps/ac's located in the coach house and basement gym for added guest comfort. Embrace the lakeside Tiki Hut with 3 different grilling BBQ's, 100amp power for future hot tub and added shore power, bar sink, bar fridge, fire pit and multiple sitting areas to soak in the incredible Georgian Bay sunsets. This property offers the perfect blend of rural tranquility and modern conveniences. Explore nearby hiking trails or discover quaint shops and restaurants in Lafontaine, Penetang or Midland. Boating enthusiasts have easy access to some of the best boating/anchorages in Southern Ontario. This picturesque property, offers an unparalleled opportunity to embrace the beauty of waterfront living on Southern Georgian Bay. (id:50886)
Sotheby's International Realty Canada
33 Elm Street
Grimsby, Ontario
This newly renovated salon space offers an exceptional opportunity for beauty professionals in the heart of Downtown Grimsby. With a prime location in a lively area, the space is designed to accommodate a variety of services, including hair, nails, aesthetics, and more. The salon features four fully-equipped, rentable hair salon chairs, providing ample space for stylists to set up and serve clients. A dedicated mani/pedi station is also included, offering the perfect setup for nail services. In addition, there is customizable basement space that can be tailored to suit additional services or used for storage, making it ideal for expanding your offerings. The modern renovations throughout the space create a sleek, professional environment that is both stylish and welcoming. Located just 750 metres from the QEW, this prime spot offers easy travel access while still being in the vibrant downtown Grimsby area. The salon is situated in a high-traffic location, ensuring excellent visibility and a steady flow of potential clients. Plus, ample parking is available for both clients and staff, making it convenient for everyone. Whether you're looking to grow your existing business or start fresh in a dynamic community, this is a fantastic space to make your own. Don't miss out on this incredible opportunity, Do Not Go Direct (id:50886)
Royal LePage State Realty
B - 6876 Notre Dame Street
Ottawa, Ontario
Welcome to this inviting & beautifully maintained lower level apartment, ideally situated in Orleans. This apartment offers a perfect blend of comfort, convenience & style. Featuring 2 large bedrooms and 1 updated bathroom, this home is perfect for individuals, couples, or small families. Upon entering through your own private entrance, you'll notice the modern renovations including new vinyl flooring and oversized windows throughout that let in plenty of natural light. The updated eat-in kitchen is spacious with newer appliances and tons of cabinet and counter space, including an additional storage room that can act as a pantry if desired. The generously-sized bedrooms provide ample closet space and are designed to maximize comfort. The 4-piece bathroom is stylishly appointed with newer vanity. Additional features include shared laundry, assigned parking in large driveway allowing easy parking and shared use of oversized backyard. Rent is all-inclusive except for Tenant paying their own use of hydro. Located just minutes away from local amenities, parks, and public transit, including the soon-to-be running LRT station. **** EXTRAS **** Washer and Dryer (shared use, coin operated), Fridge, Stove (id:50886)
RE/MAX Hallmark Realty Group
3440 Eagleson Road
Ottawa, Ontario
Public Remarks: Investors & Developers! Prime Location of approx 8.8 Acres featured at a major traffic light intersection of Eagleson Road and Perth Street in the City Of Ottawa. This is the main intersection of the artery that feeds Richmond. Approx 725 feet of Water frontage on the Jock River. Approx 1000 feet of frontage on Eagleson Rd and approx 425 feet on Perth Street. Many options with this location. Was previously occupied as a greenhouse & retail sales outlet. 3 Buildings located on the property. 2 of Buildings were used for showrooms. Existing 3 bedroom apartment with separate entrance over building #2 with separate hydro meter. Offices and large storage area upstairs in building #1. Offices and Storage area above building #3 Offices and on main frloor of building #3. City sewer easement at the South end of property. Flood plain shows on some of the land as does most businesses in the area. Great opportunity to buy in an area that is growing fast! (id:50886)
Coldwell Banker Sarazen Realty
989 Wellington Street W
Ottawa, Ontario
Exceptional opportunity to own this fantastic turnkey Cafe unit in a prime location in vibrant Hintonburg, the cozy cafe offers a welcoming space to enjoy freshly brewed coffee, delicious pastries, and wholesome meals. With seating for over 40 guests, it's the perfect spot for everything from quiet solo visits to casual meet-ups. The cafe blends a warm, inviting atmosphere with high-quality, locally sourced ingredients, creating a truly special experience for coffee lovers and food enthusiasts alike. Don't miss your chance to own this well-appointed cafe space and bring your culinary vision to life! Assets of the business are for sale with lease to be assumed by Buyer. Business name and trademarks included with sale. Inventory is included with the sell.**Please DO NOT approach staff with any questions** (id:50886)
Royal LePage Team Realty
115 Destiny
Ottawa, Ontario
Flooring: Tile, Flooring: Hardwood, A beautiful well maintained Valecraft (Barcelona II) model with 2025 sq ft of living space w/4 bedrooms & 2. 5 bathrooms, no rear neighbours & situated on a quiet crescent. Main highlights: Spacious entrance w/ ceramic flooring; Open concept main floor w/ Hardwood flooring and gas fireplace in living room; Large kitchen w/ centre island and breakfast bar, SS appliances, flooring done in 2019, &. plenty of cabinetry; Upper level boosts oversized master w/ walk-in closet & 4pc luxury en-suite, plus 2 other good-sized bedrooms in upper level with laundry. Finished basement with one bed room and also another room and storage area; Freshly painted in 2020; Fenced Yard with big deck and green space behind; Walking distance to Sobeys, Shoppers, Tim Hortons and LRT. Single Car Garage w/ Inside entry & private driveway. Association fee is covered for road maintenance, common area & visitor parking maintennance. (id:50886)
Royal LePage Team Realty
203 - 360 Deschatelets Avenue
Ottawa, Ontario
Flooring: Tile, Brand-New Bachelor Studio Condo – Exceptional Location Near Saint Paul University, 9 mins cycling to OU, 14 mins cycling to Carleton U. Discover modern living in this brand-new bachelor studio condo with bus stop steps away. Ideal for students and professionals alike, this prime location offers unparalleled convenience with shops, cafes, restaurants, and public transit just steps away. This contemporary unit boasts soaring 10-ft ceilings and includes all essential appliances, along with in-suite laundry for added convenience. A custom-built Queen size Murphy bed with integrated storage enhances functionality while maintaining a sleek design. Residents can enjoy premium building amenities, including a well-equipped gym and a rooftop terrace featuring lounge areas, a gas fireplace, a prep kitchen, and breathtaking city views. Additionally, the unit offers a private walkout patio, perfect for relaxing or entertaining. Don’t miss this opportunity—schedule your viewing today!, Deposit: 3600, Flooring: Laminate (id:50886)
Keller Williams Integrity Realty
Right At Home Realty
280 Celtic Ridge Crescent
Ottawa, Ontario
Flooring: Tile, Nestle in the tranquil Brookide Kanata, no front neighbors! This contemporary and elegantly upgraded 3 bed 2.5 bath townhouse has so many to offer: 9 ft ceiling on main floor, open-concept layout with formal dining and living, gleaming maple hardwood floors on main and second floor, big windows and abundant natural light; Luxury Granite counter tops in the kitchen and bathrooms; Extended kitchen cabinet/storage, a large breakfast area; Upgraded staircase spindles and baseboards. Bright primary bedroom with walk in closet, 4 -piece ensuite, and a cozy loft can be an office or to relax; two additional generous bedrooms and a full bath complete this level. A spacious builder finished basement has a fireplace, large window and ample storage and laundry; central vacuum. Top schools, walking distance to schools and parks and trails, very convenient location, minutes drive to High Tech campus and shopping., Deposit: 5300, Flooring: Hardwood, Flooring: Mixed (id:50886)
Keller Williams Integrity Realty
901 - 40 Nepean Street
Ottawa, Ontario
Flooring: Tile, Discover Tribeca East in the heart of downtown! This spacious 875 sq. ft. one-bedroom + den condo (den is 11'4""x8'5"", perfect as a second bedroom) is nestled in the vibrant Parliament District. Boasting floor-to-ceiling windows, hardwood floors, a balcony, and a chef's kitchen with granite countertops and a dining peninsula, this unit is both stylish and functional. Enjoy direct access to Farm Boy, the wine shop, and the nearby LRT. A+ amenities include a landscaped terrace with BBQs, indoor pool, gym, lounge, concierge, guest suites, and more. Storage locker included. Parking available for $200. Furnished option as well (inquire). Available January 1, 2025. Urban living at its finest!, Flooring: Hardwood, Deposit: 4950 (id:50886)
Exp Realty
1614 Pucker Street
Admaston/bromley, Ontario
Looking for a recreational property? Here is 20 acres of land not far from Renfrew on a surfaced road. There is an entrance already in place with a driveway leading to a small garage. Enjoy nature at its best. Only 20 minutes drive puts you at Calabogie Peaks Ski Resort and all that Calabogie area has to offer. Only 15 minutes drive puts you at the box stores in Renfrew and 45 mins to Kanata. Book a showing now and come see our good nature! Please allow\r\n48 Hours Irrevocable on all offers (id:50886)
Century 21 Eady Realty Inc.
3500 Lakeshore Road W Unit# 808
Oakville, Ontario
Experience luxury lakeside living at Bluwater Condominiums, where contemporary elegance meets natural beauty. Located on the top floor, this 2-bedroom suite boasts high ceilings and large windows, creating a bright and airy retreat. The spacious master bedroom includes a private 4 piece ensuite, enhancing your comfort. The kitchen features a built-in refrigerator, dishwasher, and gas cooktop for modern convenience. Nestled along the shores of Lake Ontario, Bluwater features three stunning 8-storey buildings, each with classic contemporary architecture. Enjoy a generously sized balcony that provides a seamless connection to the picturesque surroundings. Located just minutes from Shell Park and within walking distance to Bronte Village, Bluwater is surrounded by lush green spaces and walking trails. The community offers resort-style amenities including a 24 hour concierge, outdoor pool, fully equipped party room, guest suites, sauna, and hot tub. Residents have easy access to local shops, restaurants, Bronte Harbour, and nearby commuter routes like the QEW and GO train. Indulge in Lakeshore luxury and embrace the finer things in life at Bluwater Condominiums. You deserve it! (id:50886)
Keller Williams Edge Realty
856 Pembroke Street E
Pembroke, Ontario
Take advantage of owning an excellent, sprawling commercial building with high visibility on Pembroke St East! Many private offices, large cubicle area/flex space, front desk, washroom, kitchenette, wheelchair ramp at rear, and storage in the lower level. Lots of possibilities here! (Mandatory 24 hour irrevocable on all offers). (id:50886)
Royal LePage Edmonds & Associates
1007 - 859 The Queensway
Toronto, Ontario
Amazingly Beautiful, Bright, and Spacious 2 Br plus Flex, 2 Full Wr Condo. 1 Year New. One of the Best Layouts in the Building. Comes with 1 Parking and 1 Locker. This unit offers a bright, functional layout with no wasted space. Laminate Floors Throughout. Open Concept Layout. Floor to Ceiling Windows Provide Plenty of Natural Light. Primary Bedroom with Attached Washroom and Closet. Good Sized Second Bedroom with Closet. Open Concept Kitchen with Built-In Appliances. Very close to all Amenities, Grocery Store, Costco and more. Minutes to Gardiner Expwy, Lakeshore Blvd, QEW/427, Mimico Go, TTC. Public transit right outside the building. Building Amenities include a 24/7 Concierge, Gym, Outdoor BBQ and more **** EXTRAS **** Fridge/Stove/Dishwasher, B/I Microwave, Front Load Washer & Dryer, Laminate Flooring. Parkingand Locker (id:50886)
Newgen Realty Experts
7 Cranes Heights
Adjala-Tosorontio, Ontario
Welcome TO this brand new upgraded home with MODERN ELEVATION! This Gorgeous Brand New Detached Move-In Ready Home has a great layout, open concept with separate living room/dining room and family room room, kitchen & dining area filled with an abundance of natural light, 6 car parking, NO SIDEWALK. A Perfect Place for a Family. Kitchen W/Island and Pantry. Sun-Filled Primary BedroomW/5 PC Ensuite and Walk-In Closet. 3 additional Generous Sized Bedrooms serviced. 2nd bedroom has attached 3pc washroom. 3rd & 4thBedroom comes with a Jack/Jill 3PC washroom. **** EXTRAS **** 100% utilities to be paid by tenant. (id:50886)
Homelife/miracle Realty Ltd
2102 - 50 Forest Manor Road
Toronto, Ontario
Building: The Fifth On The Park. Central Park Model, move in condition, two bdrm + library, upgraded corner unit, unobstructed view, one parking and one locker included, steps to Subway, TTC, Fairview Mall, Fresh Co & TNT Supermarket. Close to Hwy 404 & 401, non smoker, tenant pays hydro, internet, tv & phone. **** EXTRAS **** S/S Appl: fridge, stove, built-in dishwasher, microwave w/ hood. White washer/ dryer, all elf and curtains and blinds, folding center island, amenities: indoor pool, gym, concierge, guest suites & visitor parking. (id:50886)
Homelife Broadway Realty Inc.
905 - 7 Golden Lion Heights
Toronto, Ontario
Brand New One Bedroom Condo Unit At M2M Condo. Large Size Bedroom W/Large Closet w/Organizer and Large Window With Lots of Sunlight. Function Layout Combine The Living/Dining. Modern Design Kitchen W/B/I Appliances. Excellent Location At Yonge/Finch Area. Mins To TTC, Finch Subway, Go Station, Shopping, Grocery, Restaurants, Banks and Much More. Amenities Included 24 Hours Concierge, Gym, Yoga Room, Party Room. **** EXTRAS **** B/I Fridge, Microwave, Dishwasher, Hood Fan, Washer & Dryer, All Elfs & Window Coverings. (id:50886)
Living Realty Inc.
24 Bonnieglen Farm Boulevard
Caledon, Ontario
Monarch built 5 Bedroom 5 washroom beautiful house in high demand Southfields Caledon area. Garage door opener, Double door entry, concrete all around the house, extra parking space, No houses on rear side, Sun filled rooms, open views of nature, Hardwood on main/hallway. Security cameras, pot lights, waterfall island, sensor faucet and upgraded cabinets in kitchen, granite countertops, upgraded washroom faucets, S/S Appliances, fridge and washer/dryer are Wi-Fi connected. **** EXTRAS **** All lightings and fixture, curtains/blinds and Broadloom where laid. S/S Appliances, fridge and washer/dryer (id:50886)
Royal Star Realty Inc.
2010 Brunel Road
Huntsville, Ontario
Just minutes south of Huntsville and in the very heart of Muskoka lies this parcel of land, totalling 13 acres and waiting to host one of any number of potential residential or commercial applications. This site was the former home of a cultural club, with a number of facilities (soccer field, concession stand with washrooms and storage) remaining in place. Current zoning is RU1, with an exemption already granted allowing for the construction of up to 10 cabins. Heres a great opportunity to start your own hospitality business in one of Canadas busiest vacationing destinations or, alternatively, a large, private property to be repurposed as the personal residence or vacation home of your dreams. (id:50886)
Chestnut Park Realty(Southwestern Ontario) Ltd
4528 Longmoor Drive
Burlington, Ontario
Attention Renovator's & Investors! South Burlington 3 Bedroom Home With Excellent Opportunity To Add Your Finishing Touches Or Build A Custom Home. Paperwork To Obtain A Permit To Build Approx. 3000 Sqft House Is Ready, Need To Pay Building Permit Fee To The City; Pre Consolidate Building Permit Already Obtained. Premium Corner Lot & Property Sold As Is . Conveniently Located With In Mins. To Great Schools Including Nelson High, Parks, Shopping, Easy Access To Go Transit & Qew. Amazing Investment Opportunity. Monthly Rent $5,500 approx, Vacant Possession Is Available But Tenant Willing To Stay. **** EXTRAS **** Inclusions: Appliances, Light Fixtures, Window Covering, Rental Water Heater. (id:50886)
Century 21 Smartway Realty Inc.

