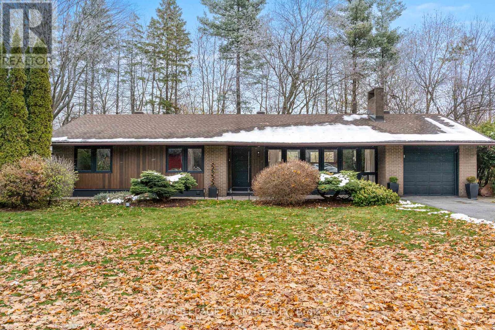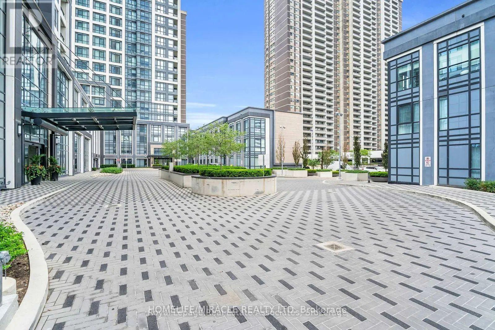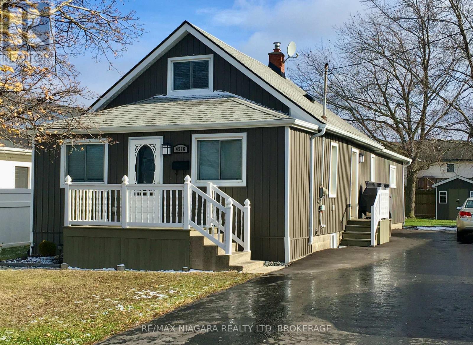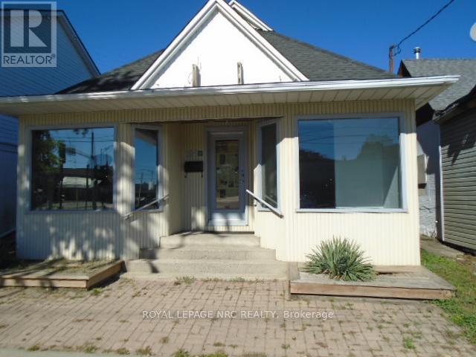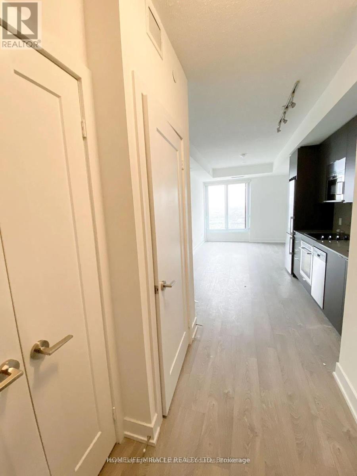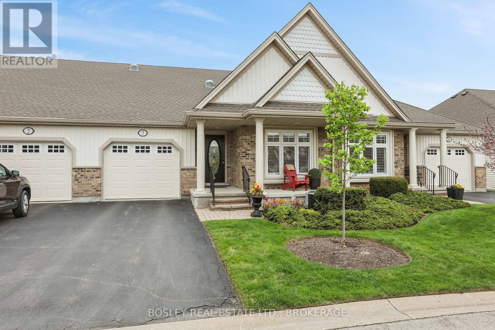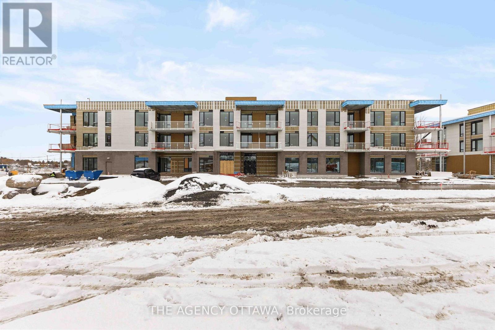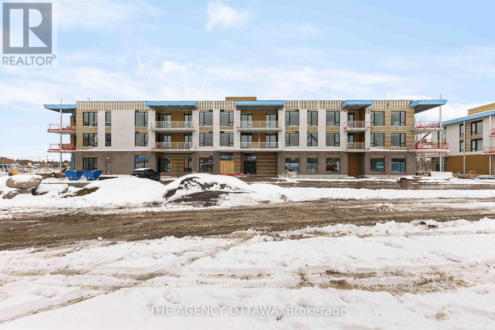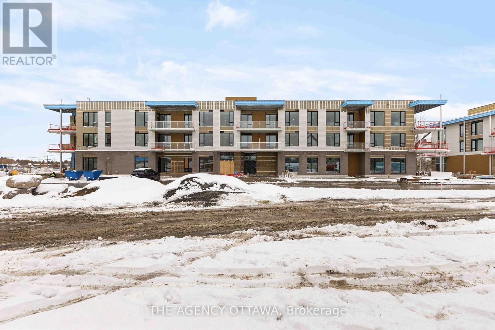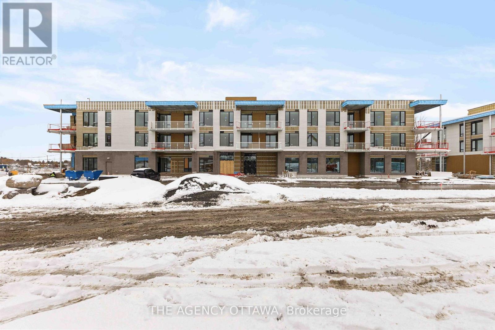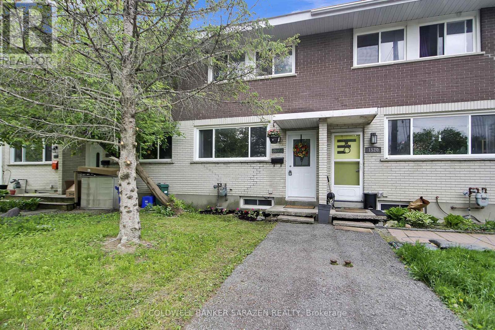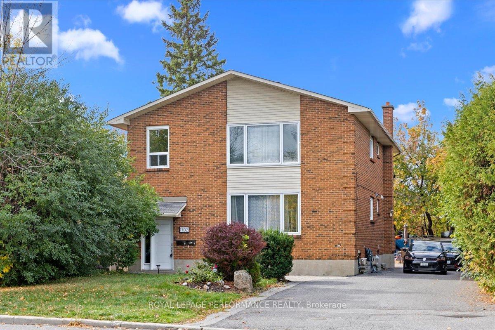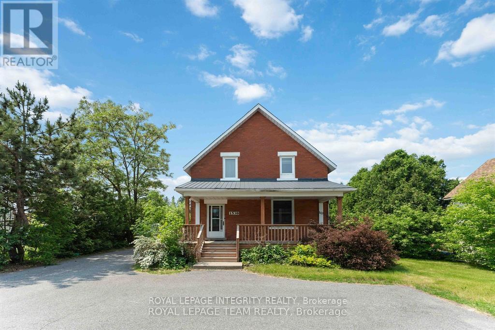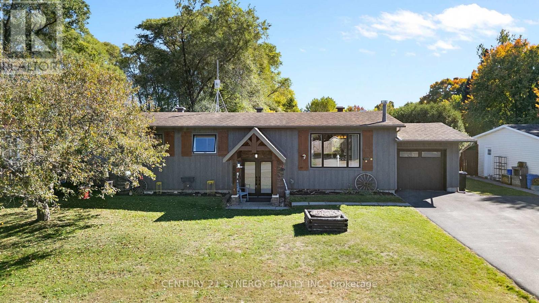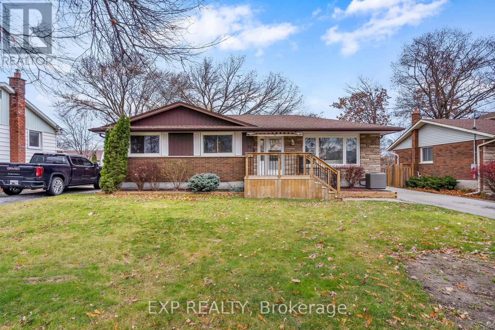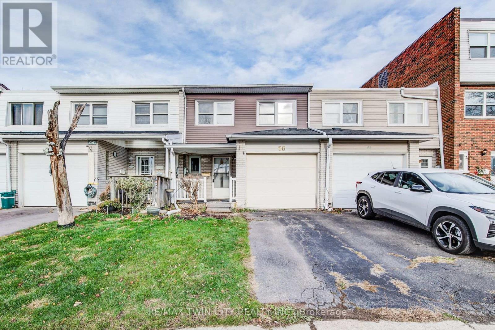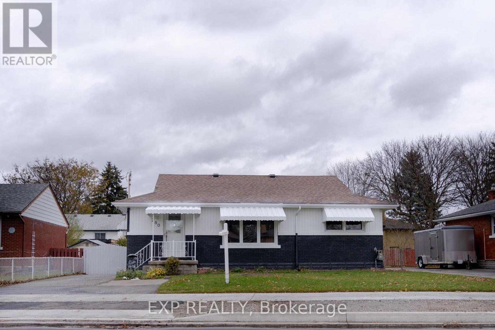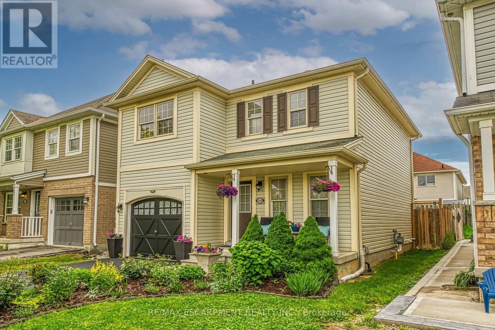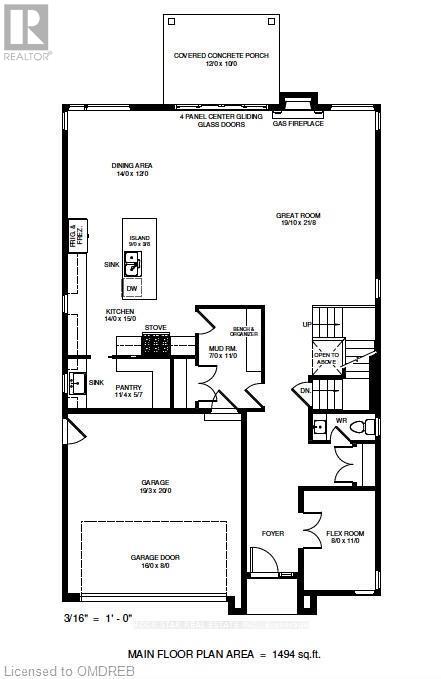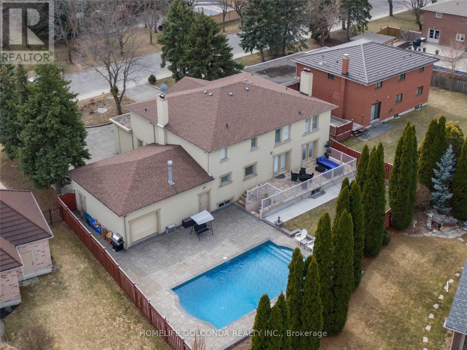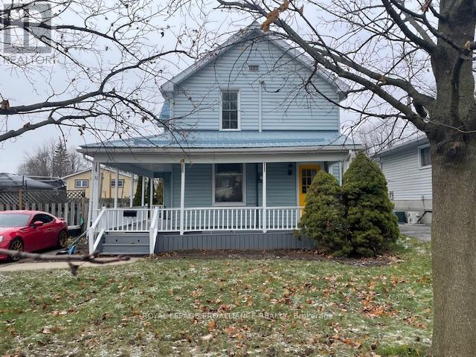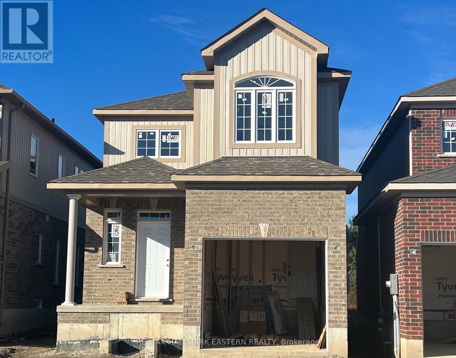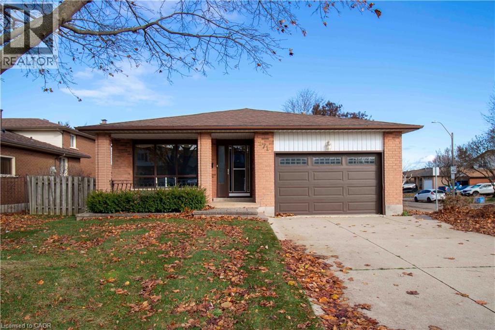15 Leacock Drive
Ottawa, Ontario
Renovated, refined, and perfectly placed on a private treed lot w/no rear neighbors! This exceptional bungalow backs onto peaceful parkland in the heart of Beaverbrook-one of Kanata's most sought-after enclaves known for its treed streets, top schools, and unbeatable walkability. Offering over 2,300 sq ft of beautifully finished living space, this home has been completely transformed with modern style and thoughtful design throughout. The warm open-concept main floor features new maple hardwood, designer tile, fresh paint, new windows, and an easy natural flow. At the centre of the home sits a showpiece kitchen with a breathtaking picture window framing the stunning treed backdrop, complemented by quartz waterfall counters and sleek new cabinetry. The main level also includes convenient laundry, a bright living room with a LED feature electric fireplace, chic updated bathrooms, ensuite bath, and three comfortable bedrooms with generous closets. The lower level offers exceptional flexibility with in-law suite or rental potential. Complete with a kitchenette, 3pc bathroom, a massive 23' bedroom with double closets, rough-in for laundry, new luxury vinyl plank flooring, a large storage room, and direct access to the private backyard-ideal for multi-generational living or guests. Outside, enjoy a peaceful yard with no rear neighbours, backing directly onto mature trees with access to Gow Park and Stephen Leacock School. Perfect for summer BBQs, playtime, or quiet evenings surrounded by nature. All of this in Beaverbrook- home to top-rated schools, scenic walking paths, community pools, tennis courts, the Kanata Leisure Centre, lush parks, nearby transit, and quick access to the Kanata high-tech hub, Kanata Centrum, and the future LRT. Immediate possession available. Renovated bungalows in settings like this are rarely offered. A must-see. (id:50886)
Royal LePage Team Realty
3510 - 7 Mabelle Avenue
Toronto, Ontario
Location, Location, Location! Unit With Parking And A Locker. The bright, spacious, 2 Bdrm with an oversized window and laminate flooring. Fabulous Building Amenities. Enjoy nearby parks, shops, grocery stores, cafes, bakeries, and restaurants. Amenities To Come: Gym, Infinity Swimming Pool & More. Steps To the Bloor Subway Line. Easy Showing Anytime W/Lockbox. Pls attach Schedule B & Form 801. Offer any time, please emailkrup9395@gmail.com (id:50886)
Homelife/miracle Realty Ltd
4576 Kalar Road
Niagara Falls, Ontario
Renovated BUNGALOW with TWO Bedrooms on the Main Floor and another Larger Bedroom with Walk in Closet and dressing area in the Loft. The upper bedroom can also be used as a Family Room, Den or Guest Bedroom. Either of the main floor bedrooms make a for a perfect OFFICE and one is just off the entrance. Bright and Clean, open Living Space with modern fixtures and a Fresh coat of Paint. Lovely Mohagany Kitchen with plenty of cabinets, extended countertops and built in pantry. Gas stove and a Built in Dishwasher, Over the Range Microwave, Built in Pantry and plenty of extra doors and drawers make organizing easy. Colonial Doors and Trim, High Ceilings, Custom Blinds and Pot lights modernize this sunny space. Main Floor Laundry is conveniently built right into the Bathroom and this home includes Central Air Conditioning and has efficient Gas Forced Air Heat. All of the comforts your want and need! Tenant Pays own share of utilities as meters are shared with a single owner who lives in separate attached and self contained (semi like) unit at rear. Paved Parking and Exterior Maintenance , Grass Cutting and Snow Shovelling are all included in the Rental. Your own Bungaloft home and yard without the maintenance and upkeep of a house. Clean, Fresh, Updated and ready to move in! ** This is a linked property.** (id:50886)
RE/MAX Niagara Realty Ltd
105a Welland Avenue
St. Catharines, Ontario
Commercial zoned C2 building on main artery of Welland Ave across from Midtown plaza. On bus route. Offering many possibilities from relocating your existing or start up business to this highly visible location featuring large display front windows to showcase your product and signage. Updates include roof shingles, forced air gas furnace and air conditioning, ESA inspected, laminate flooring on main level. Operate your own business or expand your real estate portfolio as a rental. Call today to arrange your viewing. (id:50886)
Royal LePage NRC Realty
3510 - 7 Mabelle Avenue
Toronto, Ontario
Location Location Location! Unit With Parking And A Locker. The bright, spacious, 2 Bdrm with oversized window and laminate flooring. Fabulous Building Amenities. Enjoy nearby parks, shops, grocery stores, cafes, bakeries, and restaurants. Amenities To Come: Gym, Infinity Swimming Pool & More. Steps To Bloor Subway Line. Low Maintenance Fees Make Is A Perfect Investment For The Savy Young Professional For First Time Buyer. (id:50886)
Homelife/miracle Realty Ltd
3 - 21 Loretta Drive W
Niagara-On-The-Lake, Ontario
FABULOUS WELL MAINTAINED BUNGALOW TOWNHOUSE ON A QUIET CUL-DE-SAC IN THE HEART OF NIAGARA WINE COUNTRY... THIS VIRGIL HOME BOASTS HARDWOOD AND TILE FLOORING.. 2 BEDROOMS AND 2 FULL BATHS ON THE MAIN LEVEL & 1BEDROOM AND 1 FULL BATHROOM ON THE LOWER LEVEL.. WORKS WELL FOR A GUEST SUITE.. MAIN FLOOR LAUNDRY.. PRIMARY BEDROOM WITH WALK-IN CLOSET .. OPEN CONCEPT KITCHEN, DINING & GREAT ROOM.. VAULTED CEILING & A GAS FIREPLACE.. ACCESS TO A LARGE PRIVATE DECK & HARD-SCAPED SITTING AREA.. ENJOY OUTDOOR DINING OR A GLASS OF WINE WITH FRIENDS AND FAMILY..PHANTOM SCREENS ON FRONT AND REAR DOORS.. EXTRA NATURAL LIGHT IN KITCHEN DUE TO 2 SOLAR TUBES AND AN ADDITIONAL SOLAR TUBE OVER THE BASEMENT STAIRS..THIS TOWNHOME IS A DELIGHT .. COME AND ENJOY ALL THAT NIAGARA -ON-THE-LAKE HAS TO OFFER.. TURNKEY PROPERTY!! (id:50886)
Bosley Real Estate Ltd.
1712 Playfair Drive
Ottawa, Ontario
Detached two-story home in the highly sought-after Alta Vista neighborhood, radiates elegant and sophistication. This beautifully designed central-plan residence features three spacious bedrooms (can easily revert back to original four bedroom design) on the second floor and three bathrooms, offering both style and functionality. Step inside to discover brand-new flooring throughout and a bright, inviting main floor. The family room, complete with a cozy fireplace, is perfect for relaxing and entertaining.The kitchen has been completely redesigned and extended (2023), creating a true chef's dream. It features custom cabinetry, premium appliances, two dishwashers, and abundant storage space for maximum functionality and style.A standout highlight of this home is the main-floor addition - a spacious fourth bedroom with its own separate entrance and a full three-piece bathroom. This versatile space is perfect for an in-law or nanny suite, home office, or even a potential Airbnb rental. The finished basement adds even more living space, featuring a versatile recreation room and a custom wine cellar. Enjoy an expansive patio perfect for hosting large groups or intimate family gatherings in a spacious, private backyard. Bonus feature to discover, there are 3 fruit trees , one apple and two plum trees. Whether you're entertaining or unwinding, this outdoor oasis offers the ideal setting for any occasion! (id:50886)
RE/MAX Hallmark Realty Group
211 - 3071 Riverside Drive
Ottawa, Ontario
Introducing Ottawa's newest boutique waterfront community. These thoughtfully designed suites offer some of the nicest views in the city, just steps from Mooney's Bay and its year-round lifestyle amenities. Centrally located within 15 minutes of Ottawa's major hospitals, the airport, Preston Street, Lansdowne, and The Market, The Docks combines convenience with a relaxed waterfront setting. A perfect fit for young professionals and downsizers seeking modern finishes, low-maintenance living, and exceptional access to the city's core. Waterview options of Mooney's Bay available, ask for details. (id:50886)
The Agency Ottawa
304 - 3071 Riverside Drive
Ottawa, Ontario
Introducing Ottawa's newest boutique waterfront community. These thoughtfully designed suites offer some of the nicest views in the city, just steps from Mooney's Bay and its year-round lifestyle amenities. Centrally located within 15 minutes of Ottawa's major hospitals, the airport, Preston Street, Lansdowne, and The Market, The Docks combines convenience with a relaxed waterfront setting. A perfect fit for young professionals and downsizers seeking modern finishes, low-maintenance living, and exceptional access to the city's core. Corner Unit with waterview of Mooney's Bay. (id:50886)
The Agency Ottawa
107 - 3071 Riverside Drive
Ottawa, Ontario
Introducing Ottawa's newest boutique waterfront community. These thoughtfully designed suites offer some of the nicest views in the city, just steps from Mooney's Bay and its year-round lifestyle amenities. Centrally located within 15 minutes of Ottawa's major hospitals, the airport, Preston Street, Lansdowne, and The Market, The Docks combines convenience with a relaxed waterfront setting. A perfect fit for young professionals and downsizers seeking modern finishes, low-maintenance living, and exceptional access to the city's core. Waterview options available of Mooney's Bay. (id:50886)
The Agency Ottawa
102 - 3071 Riverside Drive
Ottawa, Ontario
Introducing Ottawa's newest boutique waterfront community. These thoughtfully designed suites offer some of the nicest views in the city, just steps from Mooney's Bay and its year-round lifestyle amenities. Centrally located within 15 minutes of Ottawa's major hospitals, the airport, Preston Street, Lansdowne, and The Market, The Docks combines convenience with a relaxed waterfront setting. A perfect fit for young professionals and downsizers seeking modern finishes, low-maintenance living, and exceptional access to the city's core. Waterview options of Mooney's Bay available. (id:50886)
The Agency Ottawa
1518a Lepage Avenue
Ottawa, Ontario
This completely renovated townhome offers modern comfort and style across all levels including a fully finished basement. From top to bottom, no detail has been overlooked. The main floor features a bright, open-concept living and dining area with gleaming new hardwood floors. The stylish kitchen is a chefs delight, boasting refinished cabinetry, brand new quartz countertops, a new backsplash, new ceramic tile flooring, and brand new appliances. Elegant hardwood stairs lead to both the second floor and the basement. Upstairs, you'll find three generously sized bedrooms and a fully updated bathroom with new ceramic tile and a sleek, modern vanity. The lower level offers a spacious, newly finished recreation room with durable new laminate flooring -- ideal as a media room, home office, gym, or play area. Plenty of new recessed lighting throughout adds warmth and style, along with many other thoughtful upgrades. Step outside to enjoy a private back deck -- perfect for summer evenings and two convenient outdoor parking spaces. Located just minutes from downtown, with easy access to Hwy 417, and close to parks, shops, and cafes, this move-in ready home delivers the perfect blend of location, comfort, and lifestyle style. (id:50886)
Coldwell Banker Sarazen Realty
1702 Russell Road
Ottawa, Ontario
Purpose-Built Brick Triplex in a Prime Location! A property you can easily envision calling home while generating income. This well-maintained triplex offers two spacious 3-bedroom units (over 1000 sqft each) and one bright 2-bedroom basement (865 sqft) apartment with walkout. Renovationss completed in 2023- Apts 1 and 2 include - IKEA kitchens including sink, faucets, countertop and backsplash tile, vinyl flooring in hallways, living/dining room, newer appliances and vanity in bathroom; Apt B - bathroom vanity. Tenants pay their own hydro, keeping operating costs low. The basement and second-floor apartments share a common laundry room, while Apartment 2 features a convenient in-unit stackable washer and dryer in the bathroom. Each unit is well divided, bright, and generously sized ideal for tenants or owner-occupiers alike. The 3 apartments feature eat-in kitchens, plus Apt #1 and #2 have option of a large living room area or combined living/diningrm. Apt#1 and #2 have similiar layouts. All three units are currently tenanted on month to month. Roof 2005 with 25 year shingles. Newer windows. Large backyard 52' x 110' with interlock patio. An investment opportunity live in one unit and collect income from the others, or add a strong, low-maintenance property to your portfolio. Located within walking distance to Elmvale Acres Shopping Mall, and close to The Perley, CHEO, The Ottawa General Hospital, schools, and the Trainyards, this property offers unmatched convenience and appeal for both investors and residents. 24 hour notice for showings. (id:50886)
Royal LePage Performance Realty
1538 Stittsville Main Street
Ottawa, Ontario
For Sale Prime Main Street Commercial Property! Discover an exceptional opportunity to own a versatile office or retail space at 1538 Stittsville Main Street, offering outstanding exposure in a high-traffic location. This well-maintained, fully wheelchair-accessible building features ample rear parking and a bright, welcoming reception area leading to the main floor, which includes three spacious offices and a powder room. The second floor offers three additional offices, a full bath, and a convenient kitchenetteideal for professional use or flexible workspace configurations. The basement, with over 9-foot ceilings, includes a large 15x15 open area perfect for additional offices, a workshop, or storage. Recent updates include new LVP flooring on the main level. A fantastic investment or owner-occupier opportunity in the heart of Stittsville growing main street corridor! (id:50886)
Royal LePage Team Realty
142 Martin Street
The Nation, Ontario
Welcome to 142 Martin Street in the heart of Limoges. This charming 2+2 bedroom, 2-bathroom bungalow offers a wonderful blend of comfort and functionality in a family-friendly community. The main level features a bright and inviting living room, a practical kitchen with plenty of storage, and a dining area that flows seamlessly for everyday living and entertaining. Well-sized bedrooms provide flexibility for a growing family, a home office, or guest space. The fully finished lower level extends the living area with a spacious family room, an additional kitchen, bathroom, and ample storage. For added comfort and wellness, the home is equipped with a reverse osmosis water system and a relaxing infrared indoor sauna, perfect for healthy living and unwinding at the end of the day. Set on a generous lot, the backyard is ideal for children, pets, or summer gatherings, offering both privacy and room to enjoy the outdoors. Beyond the home itself, Limoges is surrounded by incredible recreational opportunities, including the LaRose Forest, the largest man-made forest in Canada. Outdoor enthusiasts can enjoy extensive trails for ATVing, horseback riding, mountain biking, snowshoeing, skating, skiing, bird watching, and even mush/groomed trails for dog sledding, all right at your doorstep. Located just a short drive from Ottawa, this home allows you to enjoy the peaceful small-town atmosphere of Limoges while being close to schools, parks, shopping, and the popular Calypso Waterpark. Perfect for families, first-time buyers, or anyone seeking a quiet retreat with convenient access to the city, 142 Martin Street is ready to welcome you home. (id:50886)
Century 21 Synergy Realty Inc
51 Burness Drive
St. Catharines, Ontario
Welcome to 51 Burness this fully renovated detached brick bungalow with 5 bedroom and 3 full bathrooms has space for everyone. The main floor features an open-concept living, dining, and brand-new kitchen with large island, quartz counters and stainless steel appliances, three bright bedrooms and a renovated 4-pce bathroom. You will love spending time in the bright main family room with natural gas fireplace and an additional 3-piece bathroom. The fully finished newly renovated basement includes two bedrooms, a large recreation room, and a 3-piece bathroom with laundry.The entire home has been renovated top to bottom in the last four months including: new flooring, doors and trim throughout, a completely new kitchen, finished basement and bathroom updates. The home also features a newer furnace, air conditioner, and owned hot water tank.Situated in the sought-after Ferndale/St. Christopher elementary school district, and Thorold Secondary and Denis Morris secondary school district. This large lot features mature trees,,front deck with awning for relaxing over a morning coffee, a private rear patio ideal for BBQs and summer entertaining and shed for storage needs. 4 vehicle parking on an asphalt driveway. Just minutes to the QEW, 406, and Pen Centre, this location is convenient for everyone commuters, families and multi-gen families alike. (id:50886)
Exp Realty
66 Charles Best Place
Kitchener, Ontario
Affordable Freehold Townhome - A Rare Entry-Level Opportunity! Looking to get into the market? This 3-bedroom, 2-bath freehold townhouse offers solid space, great bones, and endless potential. With a single-car garage, updated furnace (2022), A/C (2022), electrical panel (2023), and roof (2010), much of the important work is already done. Now it's your turn to bring your vision and your toolbox! The main level of this home provides a traditional layout with good-sized principal rooms. There are 3 sunny bedrooms on the upper level, while the finished basement has a rec room and a rough-in for an additional bathroom, giving you room to grow. Located on a quiet street that's within walking distance of the LRT and has quick access to the expressway, this home delivers with both convenience and value. It's a rare chance to build equity, customize to your taste, and transform potential into payoff. Opportunity is knocking. (id:50886)
RE/MAX Twin City Realty Inc.
280 Wilson Avenue
Kitchener, Ontario
Welcome to 280 Wilson Avenue! This beautiful home offers 3 spacious bedrooms. The large family room provides plenty of space for relaxing or entertaining. The finished lower level features an additional 3 bedrooms - ideal for extended family and guests.Roof replaced in 2021, Attic insulation in 2021, Main Level Flooring is renovated 2025. Conveniently located near schools, parks, Fairview Park Mall, Grocery stores, big box retailers, pharmacies, restaurants, public transit station all within driving or walking distance , and major highways. This home combines comfort and convenience in a sought-after neighbourhood. A perfect blend of space, location, and lifestyle - ready for your family to move in and enjoy! (id:50886)
Exp Realty
68 Powell Drive
Hamilton, Ontario
Welcome to Your Dream Family Home in Beautiful Binbrook! Nestled in the heart of scenic community, this charming family home offers the perfect blend of comfort, space, and lifestyle. Binbrook is a peaceful, family-friendly neighborhood ideal for raising children and enjoying a strong sense of community. Step inside and be welcomed by a bright and airy open-concept main floor, where the kitchen, dining, and living areas flow seamlessly, making it perfect for everyday living and effortless entertaining. A conveniently located main floor half bathroom adds to the functionality of this well-designed space. Upstairs, unwind in the spacious master bedroom. Two additional bedrooms and a full bathroom complete the upper level, offering plenty of room for family and guests, Step outside into your expansive backyard oasis, ideal for hosting summer barbecues, relaxing on the deck, or watching the kids play. This is more than just a house, it's a place to call home. Don't miss your chance to make it yours. (id:50886)
RE/MAX Escarpment Realty Inc.
Lot 3 Newman Place
Halton Hills, Ontario
Custom Built Dream Home on picture-perfect Cul-De-Sac, fronting Newman Place in Georgetown. Professionally designed floor plans range from 3200 - 3800 sqft with emphasis on efficiency, privacy, and the modern family. The deep lot allows for ample entertainment and sanctuary space in your private yard. Parents will appreciate the quiet street while kids play street hockey & hopscotch. Closings and possession in 15-18 months with full Tarion warranty. Quality built from BlueStone Customs and HST included in the price! Appointments with the builder are available to design your custom floor plan. (id:50886)
Rock Star Real Estate Inc.
27 Dorwood Court
Vaughan, Ontario
Rare Opportunity To Live In The Desirable Islington Woods Community. Just Under 7,000Sqft. Of Living Space. Located At The Start Of A Quiet Cul-De-Sac On A Premium Lot With Horseshoe Driveway. Gourmet Eat In Kitchen With Granite Counters, Limestone Backsplash & Floor. Kitchen Walk Out To Large Patio Overlooking In-Ground Pool. Main Floor Family Room (W/O To Patio),2 Walk Ups From Fully Finished Basement Which Includes Kitchen, 5th Bedroom, Full Washroom, Rec (id:50886)
Homelife Golconda Realty Inc.
32 Mcnichol Avenue
Quinte West, Ontario
This charming historic two-storey home has been thoughtfully renovated throughout. Enjoy a lovely new kitchen with loads of cupboard space, generous counter-top areas (with new counter-tops - on order- to be installed any day), and a large eat-in dining space perfect for hosting family and friends. The kitchen also offers a convenient walkout to the backyard deck. The main floor also features a large family friendly living room, separate dining room (currently a super fun play room) laundry room, an additional storage room, and a handy 2-piece powder room. Upstairs you'll find three spacious bedrooms and a large family bathroom complete with a skylight and a cheater door to the primary bedroom. There is also a brand new furnace. Outside, the fully fenced yard provides plenty of room to play, garden, or entertain. Relax on the covered front verandah or unwind on the back deck. Located in a quiet, family-friendly neighbourhood, this home blends modern comfort with timeless character - ready for you to move in and enjoy. (id:50886)
Royal LePage Proalliance Realty
32 Coldbrook Drive
Cavan Monaghan, Ontario
Customize your interior finishes! New Construction Home by Frank Veltri, Millbrook's "Hands On" Quality Builder. The "Mirabell", at 1580 finished square feet with 3 bedrooms and 3 washrooms, features a covered front porch and an open concept living design with natural gas fireplace and walkout to the backyard. Signature features include troweled 9 foot ceilings and engineered hardwood on the main floor, Quartz countered Kitchen with potlighting and breakfast bar, primary bedroom suite with walk-in closet and 5 piece ensuite bath, main floor Laundry Room, inside entry to the single garage, and rough-in for 4th bath in the basement. When completed, this small enclave family neighbourhood "Creekside In Millbrook" which backs at its east end onto environmentally protected greenspace, will also include a walkway through a treed parkland leading to Centennial Lane, for an easy walk to the eclectic Downtown which offers everything you want and need: Daycare, Hardware, Groceries, Restaurants, Auto Services, Computer & other Professional Services, Ontario Service Office, Wellness & Personal Care, Wine & Cheese, Chocolate, Festivals, the Millbrook Valley Trail system and quick access to Highways 115 and 407. Creekside in Millbrook Open houses are hosted at its Model Home at 37 Coldbrook Drive, Saturdays and Sundays, 1 pm to 4 pm. (id:50886)
RE/MAX Hallmark Eastern Realty
271 Greencedar Drive
Hamilton, Ontario
Step into this well maintained original model home, offering 1,580 sq. ft. of comfortable, versatile living space in one of Hamilton’s most sought-after West Mountain neighbourhoods. Designed with family living in mind, this home features 4 spacious bedrooms, 2 full bathrooms, and two generous family rooms, providing plenty of room to relax, entertain, or create the perfect work-from-home setup. The oversized kitchen overlooks the main family room, making it an ideal space for gatherings and everyday connection. A separate entrance to the lower level adds incredible flexibility—perfect for extended family, guests, or future potential. Outside, enjoy a large, fully fenced backyard, offering privacy and space for kids, pets, gardening, or outdoor entertaining. Located close to shopping, restaurants, schools, parks, and easy highway access, this property delivers convenience, comfort, and exceptional lifestyle value. A standout opportunity in a prime location, don’t miss your chance to call this West Mountain gem home. (id:50886)
Keller Williams Complete Realty

