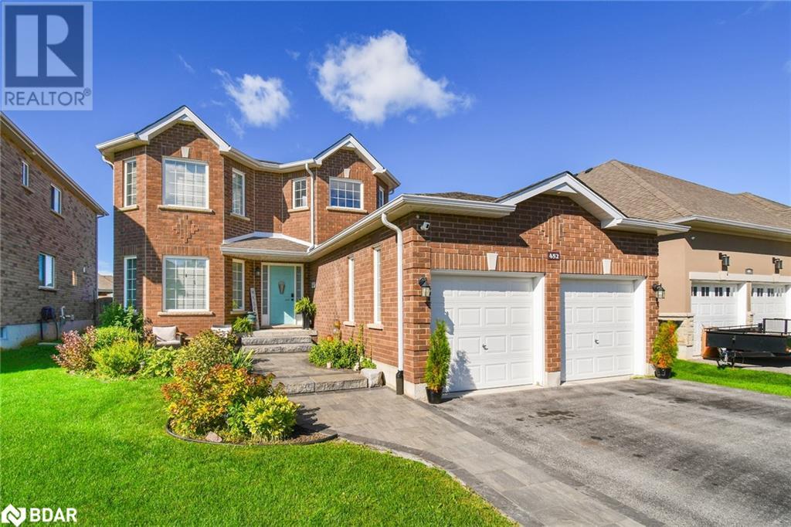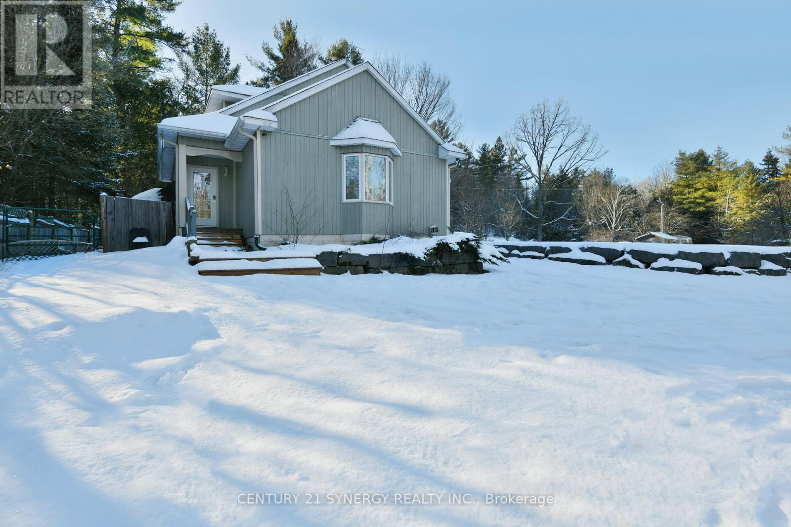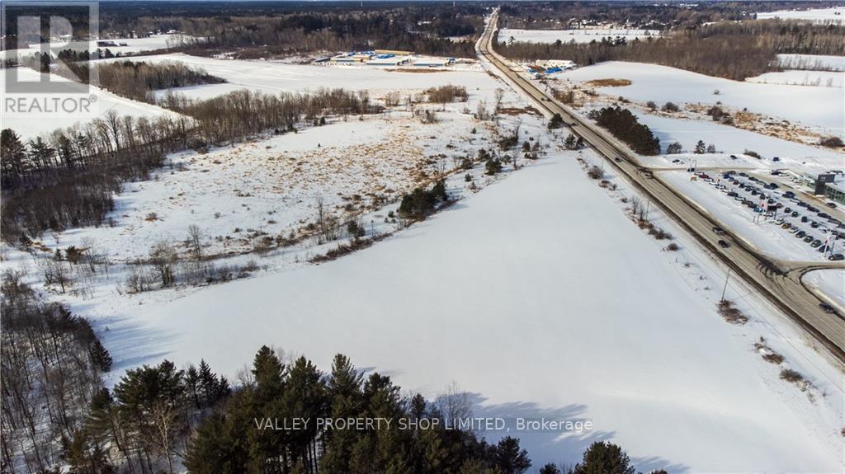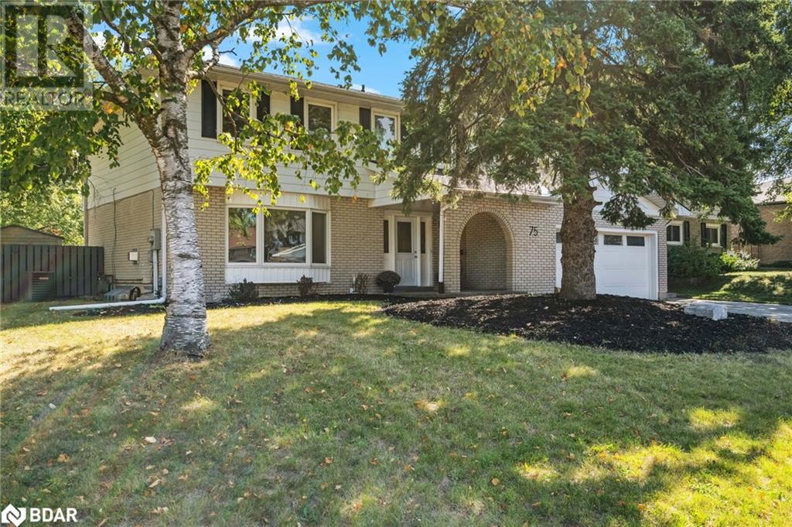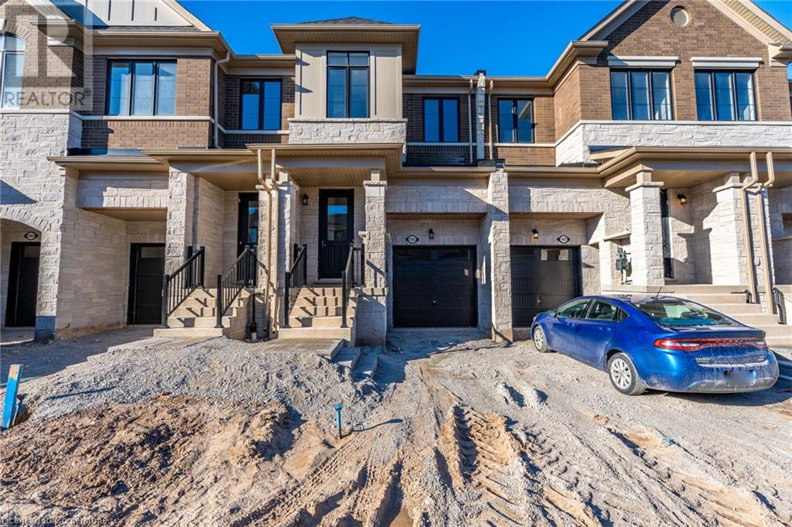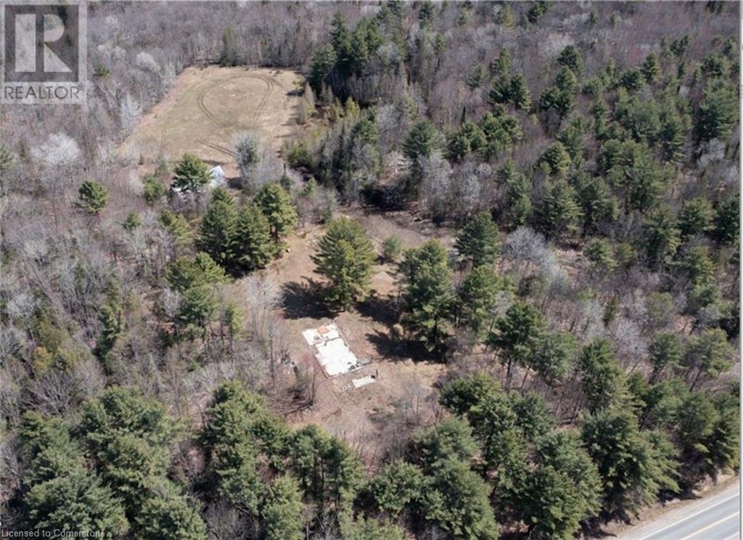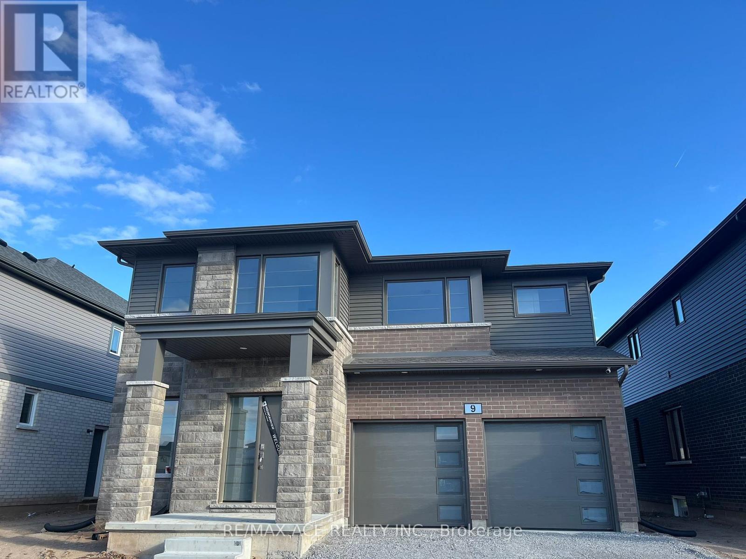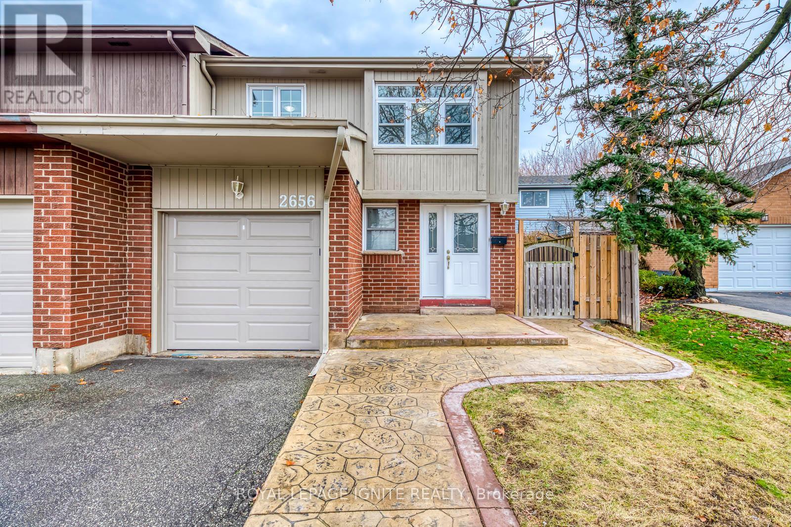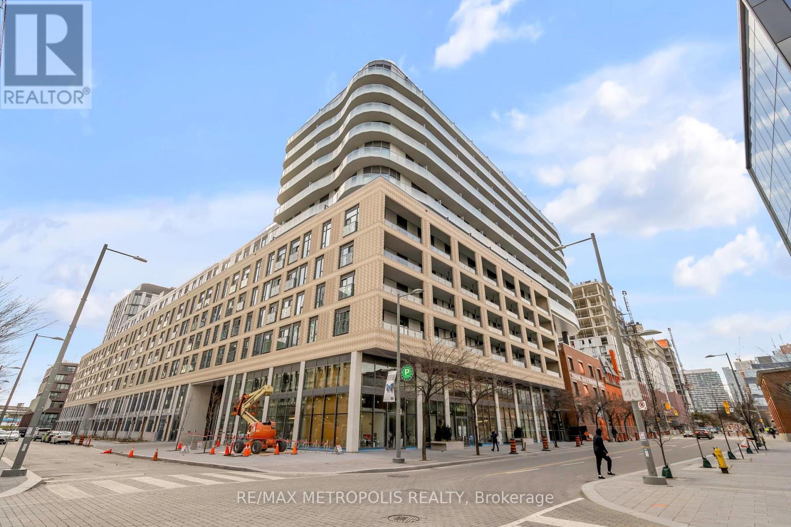48 Yellow Brick Road
Brampton, Ontario
Move-in Ready, 3 Bedroom, 2.5 Bath Semi-Detached For Sale. You're Steps Away From Schools, Banks, Starbucks, Walmart, Fortinos, Pharmacy and Restaurants. Easy Access To The HWY 410. One Parking Space In The Garage And Two On The Driveway. You Can Relax In Your Open Living/Dining Room With A Walk-out From Breakfast AreaTo The Backyard Patio With Fenced Backyard. Natural Gas Hookup For The Barbeque. **** EXTRAS **** Fridge, Stove, Cloth Washer, Dryer, All ELF, Garage Door Opener with Remote. (id:50886)
Sutton Group - Realty Experts Inc.
30 Pike Street
Northern Bruce Peninsula, Ontario
Welcome to 30 Pike Street. A 2.63 ACRE building lot just a short walk from the SHORES OF LAKE HURON on the beautiful Bruce Peninsula. A flat, well treed lot on a PAVED ROAD SYSTEM that is municipally maintained 12 months of the year. Lot is 250FT WIDE at the road by approx. 500FT DEEP backing onto more wooded and undeveloped property. Flat, level site offering many building envelope options and FULL PRIVACY FROM THE ROAD AND NEIGHBOURS in all directions. Less than a 5min bike ride or short stroll to a 6 acre municipally owned WATERFRONT PARKLAND with over 355FT of Lake Huron SHORELINE to enjoy. Area offers MANY TRAILS including marked ATV and OFC snowmobiles trails. YEAR ROUND curbside weekly garbage and recycling collection, school bus route and about 15mins from the Village of Lion's Head - offering grocery store, hardware store, LCBO, post office, restaurants, Marina and 4 bed Hospital with Emergency Room services. 30-40mins to Tobermory, and 35 minutes to Sauble Beach makes this mid-peninsula area an ideal vacation home or permanent residence location. (id:50886)
Royal LePage Rcr Realty
Lower - 544 Aberdeen Avenue
Vaughan, Ontario
Discover the charm of this beautiful all-brick home situated in the vibrant heart of Woodbridge. This lower-level apartment boasts its own separate entrance, providing privacy and convenience. Featuring two spacious bedrooms and one washroom, the apartment offers a functional layout with big rooms that maximize comfort. The oversized eat-in kitchen is perfect for family meals and entertaining guests. Ample storage space throughout ensures a clutter-free living environment. Additionally, the property includes a huge driveway with no sidewalk interference, simplifying parking. Located in a child-friendly, established neighbourhood, this home is close to schools, public transit, and shopping, with easy access to Highways 400 and 407. A perfect blend of comfort and convenience awaits you! **** EXTRAS **** Stove, Fridge, B/I Dishwasher, Build-In Microwave. Front-Load Washer and Dryer. 1 Parking on the Driveway. Tenants are responsible for 1/3 of utilities. (id:50886)
RE/MAX Gordon Group Realty
452 Greenwood Drive
Essa, Ontario
**All-Brick Morra-Built 2-Story Home in Prime Angus Location** Discover this stunning all-brick two-story home, located in one of Angus’s most desirable neighborhoods. This property boasts 3 spacious bedrooms and an array of features perfect for family living: **Elegant Hardwood Floors**: Beautifully maintained throughout the main living areas. **Separate Dining Room**: Featuring custom built-in cabinets, perfect for hosting and storage. **Eat-In Kitchen**: Walk out from the kitchen to a premium, fenced, private lot with a gorgeous stone patio and a charming gazebo—ideal for outdoor entertaining. **Cozy Main Floor**: Includes a living room with a fireplace and an additional sitting room for relaxation or gathering with guests. **Second Floor**: Offers spacious bedrooms, including a luxurious primary bedroom with an ensuite bath and a main bath for the family. **Finished Basement**: Complete with a family room, bar, pool table, and an additional bedroom—perfect for extended family or guests. There’s also a large utility/storage room for added convenience. **Main Floor Laundry**: Enjoy the convenience of main floor laundry, making chores a breeze. This home is perfect for families seeking comfort, space, and style in a premium location. Don’t miss out on this beautiful gem! (id:50886)
Exp Realty Brokerage
Ph9 - 1328 Birchmount Road
Toronto, Ontario
This beautifully appointed 1,115-square-foot corner penthouse in the heart of Scarborough offers 3 spacious bedrooms, 2 full bathrooms, and an open-concept layout ideal for both entertaining and everyday living. The gourmet kitchen features upgraded cabinetry, quartz countertops, a beautiful tiled backsplash, and GE Profile Series stainless steel Energy Star appliances. Additional highlights include a secure parking spot, a locker, and a large 114-square-foot balcony, all within minutes of shopping, dining, major highways, and public transit. This bright and inviting home combines modern comfort with unbeatable convenience. **** EXTRAS **** Steps to TTC, minutes to the subway, DVP, and Highway 401. Conveniently located near Centennial College, the University of Toronto, and both public and Catholic schools. (id:50886)
Exp Realty
405 - 18 Rean Drive
Toronto, Ontario
Boutique NY2 Condo by Daniels In Bayview Village Area. Spacious 2 Bedrooms With 2 Baths Layout with 9"" Ceiling and Plenty of Natural Light with South Facing Exposure. Laminate Floor Throughout. Building Amenities: Rooftop Terrace with BBQ, Gym, Cafe Lounge. Just Minutes to Bayview Subway Station and Bayview Village for Shopping, Supermarket (Loblaws, Pusateri), LCBO. Short Drive Hwy 401 and Hwy 404/DVP. One Parking & One Locker Included. **** EXTRAS **** S/S(Fridge, Built-in Stove, Microwave Range Hood, Dishwasher), Stacked Washer & Dryer, All Elfs, All Window Coverings, One Parking & One Locker Included. (id:50886)
RE/MAX Realtron Yc Realty
6399 Cairn View Road
South Glengarry, Ontario
Flooring: Laminate, Dreaming of living by the water without the big waterfront price tag? Looking to spend relaxing summer days in a lovely small village with plenty of amenities? Then look no further than this well kept home situated in South Lancaster just steps away from the Lancaster Wharf, several marinas, many local restaurants, golf courses, and so much more! This 2 bedroom, 2 bathroom home hosts a spacious entry way, a living room with a fireplace, a functional kitchen, as well as a large and private back yard. Enjoy your morning coffee on the front porch, or unwind in garden area! This low maintenance home combines the best of living near the water and living in a great rural community so don't miss your chance to own it today. Many updates included new shingles in 2023. Book your private showing and discover what life can be like on lovely Cairn View Rd., Flooring: Mixed (id:50886)
Keller Williams Integrity Realty
633455 Artemesia-Glenelg T Line
Grey Highlands, Ontario
** 5 Acres** Consider all the possibilities on this 5-acre parcel has to offer. Modular home (no basement) of approximately 1230 square feet as well as a detached garage which are both situated in the Northwest corner of this parcel. The Seller has stated that the previous owner had started a severance that they never completed for a couple of lots off of the rear of the acreage which would front onto Queen Street. New owner to investigate that possibility further if interested as this was over 20 years ago. **** EXTRAS **** Some furniture can be negotiated to stay if wanted (id:50886)
Century 21 Heritage House Ltd.
662 Line 4 Road
Niagara-On-The-Lake, Ontario
THIS 3 BEDROOM BUNGALOW OFFERS COUNTRY STYLE LIVING SURROUNDED BY VINEYARDS AND NIAGARA'S QUALITY WINERIES. LOCATED BETWEEN VIRGIL AND ST. DAVIDS & MINUTES FROM OLD TOWN NOTL. INCLUDES A DETACHED DOUBLE CAR GARAGE AND FENCED YARD. TOTALLY RENOVATED AND UPDATED. PLEASE NOTE DOES NOT INCLUDE THE BASEMENT FOR STORAGE OR ADDITIONAL LIVING SPACE AND IS NOW VACANT FOR A PERFECT MOVE-IN EXPERIENCE. POSSIBLE EXISTING FURNITURE CAN BE INCLUDED FOR TENANT USE ONLY. (id:50886)
Royal LePage NRC Realty
7490 Sherrilee Crescent
Niagara Falls, Ontario
This recently completed 3000 sqft multigenerational home built by Accent Homes Niagara is simply stunning. In an amazing Niagara Falls location this luxurious new build has a modern open concept farmhouse layout on the main floor perfect for entertaining friends and family. Wainscoting adorns the front entrance and luxurious vinyl floor planking is seen throughout this beautiful home. The grand living room features 16-foot cathedral vaulted ceilings, a 60-inch linear electric fireplace and over 35 pot lights. You are going to love the beautiful white kitchen cabinets with quartz countertops, under cabinet lighting and a stunning custom kitchen island. The main floor features two bedrooms including the primary ensuite bath with white tile shower, soaker tub and quartz countertops. The 15' x 15‘ covered deck is perfect for entertaining. There is a separate rear entrance to the fully finished lower level featuring two generous bedrooms, the lower-level bathroom, a second laundry area and second open concept kitchen and living room area. The lower level can be a completely separate 2-bedroom suite or part of the main house. The exterior features an elegant white upgraded composite with a stone skirt making this home breathtaking, attention to detail and craftsmanship runs throughout every inch of this home. Now fully completed and ready for you to enjoy. Don’t wait, book your showing today. (id:50886)
Royal LePage NRC Realty
3225b River Road
Horton, Ontario
Freshly painted almost entirely, this solid 2003 build, 2-bedroom, 2-bathroom chalet-style home is the perfect opportunity for first-time homebuyers or those looking to downsize. With room to finish off a few projects putting your personal stamp on the home, this property offers great potential that will increase your investment right off the hop. Featuring a bed and bath on each floor, the upstairs bath boasts a double shower for added luxury. The homes hardy board exterior offers durability, while the fenced-in backyard feels like a fairy tale garden, complete with serene landscaping and ample space ideal for creating your own private retreat (perfect for chickens, too!). The sunken outdoor kitchen (needsTLC) is perfect for entertaining, while armor stone landscaping adds rustic charm. Located on a private country lot, this home offers the best of both worlds peaceful, rural living with easy access to all the conveniences you need. Don't miss out on this unique opportunity to make this cozy chalet your own!, Flooring: Ceramic, Flooring: Laminate ** This is a linked property.** (id:50886)
Century 21 Synergy Realty Inc.
0 Pembroke Street W
Laurentian Valley, Ontario
10 Acre Development site. Incredible location between Pembroke and Petawawa on Pembroke Street West (Petawawa Boulevard). High Traffic count and visibility. Easy Highway access. To Be Severed. Possibility to purchase additional acreage. (id:50886)
Valley Property Shop Limited
40 King Street W
Cobourg, Ontario
Profitable Retail Clothier! Established business 15+ years in busy downtown. Owner retiring! Solid income-generating enterprise with a loyal customer base. Enjoying approx. $100,000 in profit yearly. Approx. $100,000 in inventory to pass along with business!! Gross profit margins are excellent. Well-Established Apparel Business now for sale after many successful years on the main street. Prime Retail & Tourist area Business in the almost-filled to capacity downtown of ""Ontario's Feel Good Town"". An efficiently operated & dynamic Retail shop beloved by many on the main street with an excellent reputation for a superb, curated selection of apparel & accessories (list of items/inventory avail.) Known to provide great customer service & a fantastic selection of high-quality fashions for all ages & styles, with emphasis on vibrant fashions both Brand name & Custom or Unique items. Busy & open 6 days per week, perfectly situated on the desired sunny side of King St W, in a destination locale steps to a lively Tourist Beach, Marina Lakefront district. Financials & Income avail. to serious inquiries. Shipping & parking in back. Basement fully finished. Lease space back (or purchase building with residence which is also for sale) Lease Base Rent Will Be $4200+TMI (TMI to be calculated at time of purchase.) Unique Opportunity in fantastic location. VIA Train or 401 just up the street. 100km to Toronto. 2 staff members on payroll. Books for review will be made available with accepted offer in place. **** EXTRAS **** Lots of immaculate Storage Space & a Staff Room in Finished LL + 2, 2-pce baths & Utility Closet w/ Sink. Inventory approx. $100,000 (list to be provided upon offer.) Owners operate. 3 staff members. More details available in attachments. (id:50886)
Century 21 All-Pro Realty (1993) Ltd.
46 Oakridge Estates
Corbeil, Ontario
Welcome to 46 Oakridge Estates, Corbeil! This stunning home, built in 2022 is fully finished and offers the best of country living with all the modern comforts. Boasting 3+1 bedrooms, a den that can easily serve as a fifth bedroom, and two bathrooms, this spacious property comes with an attached double car garage and is still covered under the Tarion New Home Warranty by Degagne Carpentry. Step inside to an open-concept main floor living space featuring cathedral ceilings in the living room, a custom kitchen with a large island and quartz countertops, a dining area with patio doors leading to a generous deck—perfect for outdoor gatherings. The main floor also includes a primary bedroom with a walk-in closet and access to a four-piece cheater ensuite, along with two additional bedrooms. The fully finished lower level provides even more living space, with a generous family room, a fourth bedroom, a den (or fifth bedroom option), a second four-piece bathroom, a mechanical room, and a mudroom area with garage access. You'll also find the laundry and utility room on this level, complete with an efficient forced-air propane furnace, central air, and HRV system. 200 amp service. As a resident of Oakridge Estates, you’ll enjoy access to approximately 130 acres of shared natural green space, featuring trails, ponds, mixed woodlands, and open fields, abuts approx. 800 acres of Crown Land. With 1,367 square feet of living space on each floor, this home is ideal for a growing family or anyone who loves to entertain. Don't miss out on the opportunity to make this beautiful home yours! (id:50886)
Royal LePage Northern Life Realty
75 Marshall Street
Barrie, Ontario
Welcome to your dream home nestled in the enchanting Allandale community of Barrie! This exquisite corner lot property features a fully fenced yard that offers both privacy and security, complemented by a stunning inground pool-your personal oasis for summer relaxation and vibrant entertaining. Step inside and be captivated by the beautifully updated kitchen, which flows effortlessly into the spacious family and living rooms, creating an inviting atmosphere perfect for both everyday living and special occasions. The separate dining area is ideal for hosting memorable family gatherings or elegant dinner parties, while the convenient walkout to the backyard enhances outdoor entertaining. The eat-in kitchen also features a built-in breakfast bench, perfect for those busy mornings, and provides inside access to your two-car garage for added convenience. This remarkable home offers four generously sized bedrooms and three modern bathrooms, ensuring plenty of space for family and guests. With over 2,800 square feet of living space, freshly painted throughout, this residence radiates a contemporary and welcoming feel. The primary suite features a convenient 2-piece ensuite and laundry access for effortless living. As a bonus, the property includes a separate apartment with its own private entrance, presenting an excellent opportunity for rental income, guest accommodations, or a private retreat for family members. The lower level is thoughtfully designed with a full kitchen, a three-piece bathroom, one bedroom, and two separate living or entertaining spaces, along with a private laundry area for ultimate convenience. Don't miss your chance to own this exceptional property in Allandale, where comfort, style, and convenience come together in perfect harmony. Roof(2022) Furnace/AC(2016) Garage Door(2019) Front Door(2024) Windows(2009) Freshly Painted throughout(2024) (id:50886)
Revel Realty Inc. Brokerage
1405 Oakmont Common
Burlington, Ontario
Brand new townhome built by National Homes. Plenty of room for entertaining and relaxing in your main floor open concept living/dining. Kitchen features stainless appliances, granite countertops and white cabinets. The upper level boasts a large primary bedroom with walk in doset and modem 4 pc en suite bath with glass shower and free standing tub. Two additional bedrooms, 4 pc bath, walk in linen doset and laundry area complete the upper level. Located dose to shops, schools, parks, highways and mins to downtown Burlington. No pets please. Tenant to pay all utilities and arrange insurance. (id:50886)
RE/MAX Escarpment Realty Inc.
60 Ferguson Street
Thamesville, Ontario
Welcome to Thamesville! This home is close to Schools and the Park, 3+1 bedroom home with 1.5 bathrooms on a double lot! The home has approximately 2400 Square Feet of living space. The recreation Room with the electric fireplace is great for large parties, The Family room also has an electric fireplace. New carpet in the Living room. Huge kitchen with lots of cupboards and patio doors leading to the fenced in back yard Bedroom on main floor has a built in cabinet. Hardwood flooring in Dining Room. The second level has 3 carpeted bedrooms with Hardwood underneath a 2 piece bathroom and a spacious open space for an office or play area. 200 AMP service, 2024 a new steel roof was installed, extra insulation put in attic. 2 car Carport can be easily converted to a garage. This home needs some updates. come out and see this home, you will not be disappointed. (id:50886)
M.c. Homes Realty Inc.
62 Riverdale Drive
Hamilton, Ontario
Beautiful Townhouse! This move-in ready 3+1 bedroom, 1.5 bath home is located within walking distance to every desirable amenities. On the bright a spacious living room, 2-piece washroom, backyard access and an eat-in-kitchen with ample storage and upgraded stainless steel appliances. The upper level is complete with a large primary bedroom, 2 additional good size bedrooms and a 3-piece bathroom. Close to major Highways, Schools, Parks, Stores, hospital, Library, Public Transit, Recreation Community Centre. The fully furnished basement with Recreation Room RSA. (id:50886)
Homelife/miracle Realty Ltd
23 Hope Street N
Brighton, Ontario
Beautiful brick bungalow located in a desirable neighbourhood at the top of town. Enter into the bright, spacious living room with a large window and walk through to the extra large dining room, which can be converted back to two rooms. The charming eat-in kitchen leads to the primary bedroom with a walkout to a large private deck. Finishing off the main level with a second bedroom and updated four pc washroom. A separate basement entrance allows for in-law suite potential & versatility when making this home yours. Partially finished basement includes an open rec room with wood stove and wet bar, a 3rd bedroom & 3pc washroom. The large mature corner lot is fully fenced, with fruit trees and plenty of room for the garden enthusiast. Convenient location to the 401 and minutes from Brighton's shops and restaurants and a short trip to Presqu'ile Provincial Park. **** EXTRAS **** All Appliances 'As Is' (id:50886)
Century 21 Paramount Realty Inc.
Upper - 3 Old York Crescent
Kitchener, Ontario
Spacious 3 bedroom, 1 bathroom with large front and backyard. Conveniently located near River and Ottawa intersection with easy access to bus stops, the highway, Zehrs and public elementary, middle and highschools.- 3 bedrooms- 1 bathrooms- - 2 parking spots (1 driveway, 1 garage)- Large front and backyard with large shed included Basement is not included. The walkout basement and upper level are separate legal rental units. The backyard must be accessible for the basement tenant as that is the only entrance to their unit. The backyard must be accessible for the basement tenant as that is the only entrance to their unit. **** EXTRAS **** 70% of utilities (100% of utilities if the basement is vacant) / per month due on the 1st of each month.- Available on December 1, 2024 (available sooner if needed)70% of utilities (100% of utilities if the basement is vacant) (id:50886)
Zolo Realty
304 - 95 Attamar Drive
Brampton, Ontario
Looking for AAA Tenant for great location of Brampton (McVean and Queen Intersection) Brand new condo with Two Bed room Three Washroom one Parking and one locker in Claireville community Model Holly 2c.Very close to Hyw 427 , 7 and 407 . Only 10 minutes to Airport .Open Concept, Quartz Counter Top, In-Suite Laundry, Large Balcony. Nice Land scaping all around . Tenant will pay all utilities . $200 Key deposit required. Available from 1st November 202 **** EXTRAS **** Fridge , Stove, Dishwasher and laundry (id:50886)
RE/MAX President Realty
8 Summerbeam Way
Brampton, Ontario
Stunning...Freehold Townhouse In One Of The Best Locations Of Brampton. Unique Layout With The Possibility To Convert Basement Into Apartment. Already Leased To A++ Tenants For A Handsome Rent $3800/-Per Month On Month-Month Lease Who Is Willing To Stay Or Will Vacate, As Per Buyer's Wish. Marvelous Living Room Guides To A Fenced Backyard. Open Concept 2nd Floor Greets With Gorgeous Family Room, Dining Room, Den, Gourmet Kitching Having Centre Island, Upgraded Appliances. Over The Range Microwave, Ext, Cab, Backsplash, Breakfast Area Leads To A Beautiful Juliet Balcony. Whole Main, 2nd Floor & Hallway Has Hardwood Floor Except Tile Areas. Smooth Ceiling & Pot Lights. 3rd Floor Welcomes You With Gracious Primary Bedroom With An Ensuite With Frameless Shower, Walk-In Closet. There Are Also 2 Other Generous Size Bedrooms & 4Pc Bath. Have The Convenience Of 3rd Floor Laundry with Top Of Line Washer & Dryer. Ample Lighting Through Large Windows With Zebra Blinds Throughout & Frosted Windows (Top Glass). Access From Garage, Large Mudroom Providing Extra Storage. Get Streets Cleaned And Snow Shovelled For Mere $233. **** EXTRAS **** In Close Proximity To Major Banks, Grocery Stores - Costco, Walmart, Longos. Branded Clothing Stores & Eating Points. HWY 407, 403 & QEW Minutes Away. Oakville Hospital 5 Minute Drive. Toronto Outlet Mall 10 Minute Drive. (id:50886)
Royal Star Realty Inc.
76 Raylawn Crescent
Halton Hills, Ontario
!! Fully Renovated !! Don't miss out on this stunning gem!! Nestled on a quiet, family-friendly street!! Boasting 3 beautifully appointed bedrooms upstairs and 1 bedroom Legal basement with a separate entrance!! spacious 50x110 feet lot. The open-concept living and dining room is bathed in natural light from large windows, and the rich-toned porcelain floor throughout the main floor is perfect for family living and entertaining. The home boasts a modern, stylish design with meticulous attention to detail, including Hardwood Staircase with Glass railing. 3 New washrooms , a 4-piece with Standing shower/ Glass doors/ Granite counters , a 3-piece and 2-piece . The kitchen is a true centerpiece, featuring sleek two-tone cabinets, a quartz countertop and backsplash !! New Stainless steel appliances. Your private fenced backyard oasis features a Insulated 250 sq ft storage shed that offers ample storage for gardening tools and outdoor equipment.!! Concrete patio yard !! It's perfect for family gatherings, summer barbecues, or quiet outdoor time. The lower level provides additional living space, Legal one bedroom with full washroom and Living room with Kitchen. Legal Separate Entrance. This home seamlessly blends style, comfort, and practicality, making it an ideal choice for both families and professionals. New roof , New Paint throughout. New gleaming look!! New concrete driveway and patio. **** EXTRAS **** All Electrical fixtures, Double door Stainless Steel Fridge , Stainless Steel Stove , B/I Dishwasher!! Cloth Washer and Dryer. Large Shed in Backyard. (id:50886)
RE/MAX Millennium Real Estate
75 Leggett Avenue
Toronto, Ontario
Welcome to 75 Leggett Ave: A stunning 256ft deep & 194 wide (at the rear) ravine lot nestled at the end of a serene, wooded cul-de-sac. This exceptional property offers unparalleled privacy and tranquility, making it an ideal retreat from the hustle and bustle of city life. Envision your dream home surrounded by nature's beauty, with ample space to create a private oasis. The lot's generous size and unique location make it a perfect canvas for visionary investors and builders looking to create something truly special. Whether you envision a luxurious estate, a cozy hideaway, on a family haven, this property offers endless possibilities. Its deep ravine ensures both privacy and stunning natural views, making it a perfect setting for those who value peace and seclusion. This is a rare opportunity to secure a once-in-a-lifetime property in Etobicoke that can be cherished and passed down through generations. Its blend of natural beauty and exclusive location is unmatched, making it a prized asset for anyone seeking a unique and enduring investment. **** EXTRAS **** Pie Lot: 50ft Front & 194ft Rear, 186ft Deep on west side & 256ft deep on east side 200-Amp Service. (id:50886)
Royal LePage Signature Realty
4 - 2314 Marine Drive
Oakville, Ontario
Bright & Spacious Townhome in Sought-After Bronte, Oakville! Step into this recently renovated gem, offering modern finishes and ample space in one of Oakville's most desirable neighborhoods. This bright and inviting 3+1 bedroom and 3.5 bathroom townhome features primary bedroom complete with walk in closet, gas fireplace and ensuite bathroom. Two more spacious bedrooms upstairs, plus basement den with ensuite. Enjoy the perfect blend of style and functionality, with a thoughtfully designed interior and abundant light throughout. Located just steps from the waterfront, schools, and downtown Bronte restaurants, this home provides the ideal combination of comfort and convenience. Don't miss your chance to experience the best of Bronte living! RSA. (id:50886)
Right At Home Realty
Bsmt - 53 Raven Cross Avenue S
Markham, Ontario
Newly built 2 Bedroom Basement Apartment available In The Desirable Cornell Neighborhood. Be The First to Enjoy This Luxurious Legal Apartment. Kitchen boasts Granite Countertops, Double Sink, Double Door Fridge, Built In Stainless Steel Microwave And Oven. Stunning Marble in the Bathroom. New Ensuite Washer And Dryer. Close to School, Shopping Center, Library & Water Park. A Must See!! (id:50886)
Royal Canadian Realty
42 Mill Street
Essa, Ontario
WELL-LOCATED 1.5-STOREY HOME WITH MODERN UPDATES, PRIVACY & EASY ACCESS TO BARRIE & WASAGA BEACH! Inviting you to start your next chapter at 42 Mill Street Angus! Nestled peacefully on the outskirts of town, this home offers the best of both worlds serene surroundings with easy access to everything you need. Located just 20 minutes from Barrie and 30 minutes from Wasaga Beach, youll love the convenience of being close to shopping, restaurants, schools, the Angus Recreation Centre, and Essa Public Library. Set on a 75 x 100 ft lot, the private, fully fenced backyard is complete with a spacious deck and shed, ideal for hosting gatherings, gardening, or letting pets roam freely. The detached garage provides extra storage, and the driveway easily accommodates parking for up to four vehicles. Inside, youll find an expansive living/family room that flows seamlessly into the kitchen and dining area, creating a functional and welcoming layout. The main floor boasts a primary bedroom with a walkout to the deck, offering easy access to the backyard. An enclosed porch provides additional space to relax and enjoy your morning coffee. The partially finished basement is ready to customize to suit your vision, whether you need additional living space, a hobby room, or extra storage. This home provides peace of mind with recent updates, including an updated furnace and shingles. This is a fantastic opportunity to own a home that combines character, convenience, and potential, dont miss out! (id:50886)
RE/MAX Hallmark Peggy Hill Group Realty
57 Song Bird Drive
Markham, Ontario
Executive 4 bedroom Home for Lease. Amazing Location, Premium Corner lot.near Markham and 14thAvenue in Rouge Fairways .Double car garage, 6 Cars Parking Space, Convenient Location, EasyAccess ToHwy407/Shopping Mall, Prime Location In Markham. Tons of upgrades. walking distance to water park and soccer field.Very Quiet Neighborhood with lots of green space. Boxwood public school in walking distance, YRT Bus stop nearby. Won't last long **** EXTRAS **** AAA Tenants Only. Please Submit Offer With Credit Report, Rental Application, EmploymentLetter, ID, Recent Pay Stubs & References. Tenant Insurance Required. (id:50886)
Royal LePage Signature Realty
207 - 3 Rean Drive
Toronto, Ontario
****Power of Sale**** Vacant and easy to show. Great opportunity for condo ownership in a premier building. Sunlit open concept one bedroom condo apartment with in suite laundry. This building has all the amenities you could ask for. One parking space and one locker. **** EXTRAS **** Great location. Close to all amenities. Just a short walk to the subway and Bayview Village. All taxes, dimensions, description and maintenance to be verified by Buyer /Buyer's Agent. Property is Sold \"As Is Where Is\". (id:50886)
Century 21 Fine Living Realty Inc.
1620e - 36 Lisgar Street
Toronto, Ontario
Two Bedroom Condo In The Heart Of Queen West. Good Space, Bright, Open City View, Window In The Bedroom. One Of The Best One Beds In This Complex. Includes 1 Parking. Steps To 24 Hr Ttc, Restaurants, Cafes, Shops, Banks, Grocery Store & Night Life Of Queen West. **** EXTRAS **** Stainless Steel Fridge, Stainless Steel Stove, Stainless Steel B/I Dishwasher & Stainless Steel Microwave. Washer & Dryer. 1 Parking. (id:50886)
Royal LePage Ignite Realty
2010 Brunel Road
Huntsville, Ontario
Just minutes south of Huntsville and in the very heart of Muskoka lies this parcel of land, totalling 13 acres and waiting to host one of any number of potential residential or commercial applications. This site was the former home of a cultural club, with a number of facilities (soccer field, concession stand with washrooms and storage) remaining in place. Current zoning is RU1, with an exemption already granted allowing for the construction of up to 10 cabins. Here’s a great opportunity to start your own hospitality business in one of Canada’s busiest vacationing destinations or, alternatively, a large, private property to be repurposed as the personal residence or vacation home of your dreams. (id:50886)
Chestnut Park Realty Southwestern Ontario Limited
Chestnut Park Realty Southwestern Ontario Ltd.
42 Mill Street
Angus, Ontario
WELL-LOCATED 1.5-STOREY HOME WITH MODERN UPDATES, PRIVACY & EASY ACCESS TO BARRIE & WASAGA BEACH! Inviting you to start your next chapter at 42 Mill Street Angus! Nestled peacefully on the outskirts of town, this home offers the best of both worlds – serene surroundings with easy access to everything you need. Located just 20 minutes from Barrie and 30 minutes from Wasaga Beach, you’ll love the convenience of being close to shopping, restaurants, schools, the Angus Recreation Centre, and Essa Public Library. Set on a 75 x 100 ft lot, the private, fully fenced backyard is complete with a spacious deck and shed, ideal for hosting gatherings, gardening, or letting pets roam freely. The detached garage provides extra storage, and the driveway easily accommodates parking for up to four vehicles. Inside, you’ll find an expansive living/family room that flows seamlessly into the kitchen and dining area, creating a functional and welcoming layout. The main floor boasts a primary bedroom with a walkout to the deck, offering easy access to the backyard. An enclosed porch provides additional space to relax and enjoy your morning coffee. The partially finished basement is ready to customize to suit your vision, whether you need additional living space, a hobby room, or extra storage. This home provides peace of mind with recent updates, including an updated furnace and shingles. This is a fantastic opportunity to own a home that combines character, convenience, and potential, don’t miss out! (id:50886)
RE/MAX Hallmark Peggy Hill Group Realty Brokerage
97 Gatestone Drive Unit# Lower
Stoney Creek, Ontario
Never before been offered lower level suite in a private home. Just completed renovation Dec/2024Bright modern eat in kitchen w ample storage and counter space. 2Generous sized bedrooms. Gorgeous 3 pc bath with large shower stall and storage area. Carpet free easy clean flooring. Includes heat, hydro, water, 3 gpbs internet. Pot lights thru out unit. Property is monitored for security. Tenant shall NOT have use of yard. Private drive with one parking space. Street parking as well with not time limit. Quiet residential neighbourhood of high end homes. Hwy access near by as well as shopping, trails, movie theatre and restaurants. (id:50886)
Royal LePage State Realty
9 Samuel Avenue
Pelham, Ontario
Brand New home is Available for Lease. House is built by Mountainview homes in the prestigious community of Fonthill. This home is walking distance to Meridian Centre, Downtown Fonthill, Steve Bauer Trail , parks and amenities. (id:50886)
RE/MAX Ace Realty Inc.
1181 Ouellette Avenue
Windsor, Ontario
***Seller is Selling This Property and The Adjacent Property 1170 Pelissier St.*** This property description highlights a versatile and strategically located investment opportunity. Situated on Ouellette Ave, it offers numerous potential uses, including multiple dwellings or townhomes, business offices, retail stores, restaurants and medical offices, hotels or similar ventures. It is also ideal for Community oriented businesses such as child care centres, commercial schools or places of entertainment and recreation. The potential for a multi-storey development enhances its appeal for those looking to maximize returns in a prime location. If you're considering investing or developing, this property provides flexibility to cater to a wide range of market demands. (id:50886)
Exp Realty
1181* Ouellette Avenue
Windsor, Ontario
***This listing includes both 1181 Ouellette and the Adjacent Property 1170 Pelissier St.*** This property description highlights a versatile and strategically located investment opportunity. Situated on Ouellette Ave, it offers numerous potential uses, including multiple dwellings or townhomes, business offices, retail stores, restaurants and medical offices, hotels or similar ventures. It is also ideal for Community oriented businesses such as child care centres, commercial schools or places of entertainment and recreation. The potential for a multi-storey development enhances its appeal for those looking to maximize returns in a prime location. If you're considering investing or developing, this property provides flexibility to cater to a wide range of market demands. (id:50886)
Exp Realty
1170 Pelissier Street
Windsor, Ontario
***Seller is Selling This Property and The Adjacent Property 1181 Ouellette Ave.*** This property description highlights a versatile and strategically located investment opportunity. Situated on Pelissier Ave, it offers numerous potential uses, including multiple dwellings or townhomes, business offices, retail stores, restaurants and medical offices, hotels or similar ventures. It is also ideal for Community oriented businesses such as child care centres, commercial schools or places of entertainment and recreation. The potential for a multi-storey development enhances its appeal for those looking to maximize returns in a prime location. If you're considering investing or developing, this property provides flexibility to cater to a wide range of market demands. **** EXTRAS **** Seller is Selling This Property With The Adjacent Property 1181 Ouellette Ave (id:50886)
Exp Realty
201 - 797 Wilson Avenue
Toronto, Ontario
Maximize Your Business' Exposure @ This Unbeatable Location! Just off Hwy 401 From Dufferin - Between Yorkdale And Costco.. Approx. 750 SF of Amazing and Clean Office Space - Building & Parking Lot Meticulously Maintained By Landlord. This ""Turn Key"" Unit Also Includes Parking, Storage, Kitchen, Washroom & **Your Business' Sign Outside** (Signage on Pylon) Facing Wilson Avenue! Excellent Exposure &Great Location To Help Your Business Thrive! **** EXTRAS **** Pylon Signage, 1 Parking. T.M.I. Included; Tenant Just Pays The Hydro Which Is On A Separate Meter,Cable, Phone Etc. (id:50886)
Royal LePage Your Community Realty
3218 Mccarthy Court
Mississauga, Ontario
Welcome to this beautiful property, located in the central Mississauga. This rare raised semi detached bungalow has 3 bedrooms & 2.5 baths and a double car garage. Kitchen has been recently updated and freshly painted. Separate breakfast eating area with an access door to a newly interlock stone that leads to a huge pool size backyard. Open concept living & dining room with 3 generous size bedrooms. Primary room has a 2 pc ensuite and walk thru closet. Floating stairs leads you to a finished basement with a spacious recreation room. Separate laundry/utility room and 3 pc bath. Walking distance to schools, parks & public transit. Minutes to shops & services, a great neighbourhood to live in. **** EXTRAS **** Furnace (2023), Roof (2018), Hardwood floors on main floor (2018), Interlocking stone (2023) (id:50886)
RE/MAX Realty Specialists Inc.
2656 Los Palmas Court
Mississauga, Ontario
Fully Renovated 2 Bdrm Legal Basement Apt(W Proper City Permits) Home On Cul-De-Sac,Family Friendly Street, Close To Great Trails & 2 Beautiful Lakes. Home Must Be Seen ToFully Appreciate It! Upgrades Include: Freshly Painted ,Brand New Carpet on Staircase, NewLarge Kitchen W Granite Counter, Thru-Out Laminate Flooring, Fencing/Deck/Garden Shed, 2ndFloor Boasts 4 Beds W 3 Full Washrooms (2 Bdrms W Ensuite), 2nd Floor Laundry; & Plus A 2Bdrm Legal Basement Apt For Extra Income. Great For Outdoor Lovers W Super D-E-E-P Lot.Quick access to highways 401, 407 and Meadowvale Go Station. **** EXTRAS **** All Existing Appliances Including 2 Fridges, 2 Stoves, 2 Washer / 2 Dryers, Dishwasher,All Existing Light Fixtures, All Existing Window Coverings. Do Not Miss This Opportunity! (id:50886)
Royal LePage Ignite Realty
906 - 30 Elm Drive W
Mississauga, Ontario
Embrace luxury in this spacious well designed 1 bedroom + den + 2 baths & balcony in Solmar's newly constructed Edge Tower 2 building. Sleek kitchen, b/i appliances and ample storage. Enjoy fresh air from your private balcony. A grand lobby and round the clock Concierge. Enjoy luxury amenities: outdoor terraces, gym & party rooms. Conveniently located near Square One, Cooksville Go station, future Hurontario LRT, Sheridan College, Celebration Sq., Central Library, YMCA and a 10 min drive to Uof T Mississauga. Accessible via major highways (401,403,407,410, QEW) (id:50886)
Ipro Realty Ltd.
47 Lorne Thomas Place
New Tecumseth, Ontario
New Freehold Townhouse with 3 bedrooms and 2.5 baths. Located In The very Desirable Treetops Community of Alliston. Beautiful layout and stainless steel appliances. 9-ft ceiling on main floor, Hardwood on main floor, staircase and 2nd floor hallway. Master bedroom with ensuite, Second floor laundry with sink. Spacious foyer with 10ft high ceiling. Large window in the basement. New school in walking distance and located very close to the Honda plant. Full fenced backyard. (id:50886)
Royal LePage Signature Realty
73 - 29 Funday Bay Boulevard E
Toronto, Ontario
High Demand And Convenient Location! Well Maintained Townhouse Set In Sought After Neighborhood. Bright And Spacious Home With W/O to Backyard. Excellent Layout On The Main Floor. Direct Access From Garage. Laminate Flooring In Living & Dining Room. Updated Washroom And Basement. Top Rated Elementary and High Schools (David Lewis Public School & Norman Bethune Collegiate), Steps To Schools, Shopping, Library, Park, TTC. Tenant pays Heat and Hydro. **** EXTRAS **** Telus Outdoor security cameras. (id:50886)
Century 21 Atria Realty Inc.
706 - 39 Sherbourne Street
Toronto, Ontario
Embrace the ultimate urban lifestyle in this stunning 1-bedroom plus den condo, ideally situated in downtown Toronto. Just moments from the historic St. Lawrence Market, the Distillery District, and the lively Harbourfront, this boutique-style residence is a true gem! Walkthrough the spacious entry way to find a stylish modern open-concept layout featuring sleek stainless steel appliances & high-end finishes throughout. Step onto the spacious balcony to watch breathtaking west city views of the St. James Church, CN Tower & enchanting sunsets, perfect for relaxation & entertaining. Top-tier amenities incl guest suites, party room, & a fully equipped gym, designed to elevate your living experience. Whether you're seeking a chic urban sanctuary or a smart investment, this condo offers unparalleled lifestyle in one of Toronto's best neighbourhoods. **** EXTRAS **** Low Maintenance Fees (Heat/Cooling & Water Included)! One Locker. The den space can be used as office or enclosed to fit one twin bed. This condo is a MUST see! Entire unit freshly painted. (id:50886)
Bosley Real Estate Ltd.
4907 - 65 Bremner Boulevard
Toronto, Ontario
Classic Maple Leaf Square , Hottest Location In The Downtown Core, Direct Access To Union Station , Scotiabank Arena. High Floor, Fully Open View, 9 Feet Ceiling. Longo's Supermarket In The Building. Enjoy Your Life Here . Very Functional 1 Bedroom ,Face North , Very Bright And City View. **** EXTRAS **** Stainless Steel Appliances,Full Size Fridge,Stove,B/I Dishwasher,Microwave Hood,Stacked Full Size Washer/Dryer,All Electric Light Fixtures (id:50886)
Loyalty Real Estate
1107 - 425 Front Street E
Toronto, Ontario
Welcome to Canary House Condos! This stunning 2-bedroom, 2-bathroom unit offers 667 sq. ft. of modern living space, complemented by a spacious 145 sq. ft. balcony, perfect for hosting guests, enjoying sunsets, or sipping your morning coffee. The kitchen features sleek built-in appliances, premium quartz countertops, and a matching backsplash. The bathrooms are generously sized and exquisitely finished, while the bathrooms are elegantly designed, including a 4-piece main bath and a 3-piece ensuite. The building offers an array of exclusive amenities (currently under construction), including a 24/7 concierge, a state-of-the-art fitness studio, an entertainment lounge, a meeting room, a private dining area, a rooftop garden terrace with BBQ and fire pit, a Zen Garden, and even a pet wash station. Steps from the YMCA, Distillery District, parks, shops, restaurants, and TTC transit, with easy access to the DVP and Gardiner Expressway. (id:50886)
RE/MAX Metropolis Realty
322 Perrier Avenue
Ottawa, Ontario
Luxury meets futuristic in this one of a kind home! Featuring a heated driveway, walkway and stairs! The 5x9 custom pivot door leads into a sleek foyer with custom cabinetry and wood accents peeking into the oversized formal dining room with a wall feature, bar and wine rack. Followed by a dream kitchen w/ high end appliances, hidden coffee bar and 3D maple/resin slab with waterfall. Open living space with tiled fireplace and recessed tv, office with white oak floating desk and a massive deck w speakers and included hot tub. Whole main floor has heated floors and is complemented by LEDs throughout. Second floor features a primary with w balcony, spa-like en suite boasting a skylight in shower and a huge millworked walk in closet! Second floor continues with full size laundry room, two large bedrooms and a full bath. Lower SDU has heated outdoor walkway, modern kitchen with epoxy floors and in-unit laundry. All blinds are automated, speakers throughout the house.An absolute must see! SDU can be opened up to form a basement. (id:50886)
Exp Realty
5 Richard Crescent
West Lincoln, Ontario
A MUST SEE! Welcome to Griffin Place! This beautiful freehold semi-detached bungalow with 2052 sqft of liveable space was built in 2018 by RVL Homes and is located in a highly desirable community. This open concept has lots of natural light, high vaulted ceilings, a spacious main floor with an open concept living room, dining room & kitchen-great for entertaining! A large primary and second bedroom/den, a 3-piece washroom, a powder room, and laundry (can be moved to the basement if desired) all on the main floor, and you can get downstairs to your fully finished basement completed by the builder on your Acorn stair lift! Beautiful California shutters throughout entire home- including basement. The fully fenced backyard is complete with a partially covered large concrete upper deck with railing, and just a step down to a spacious stone patio. Situated in a great location in the Niagara escarpment at the edge of town and close to all amenities, shopping, 15 minutes to QEW, 30 minutes to Niagara Falls, near golf, hospital, library, community centre, schools, trails, parks! With ultra low monthly fees of $185 to include the lawn sprinkler system, snow removal (including driveway!), lawn maintenance, common elements & common elements insurance- you don't want to miss it! Included are SS Built-in Microwave, SS Dishwasher, SS Fridge, SS Stove, Standing Freezer, Washer, Dryer, Window Coverings, Garage Door Opener, Electrical light fixtures/ceiling fan, upgraded new (2024) sump pump with secondary new back up sump pump, built-in humidifier and Carrier electronic air cleaner. (id:50886)
Royal LePage State Realty




