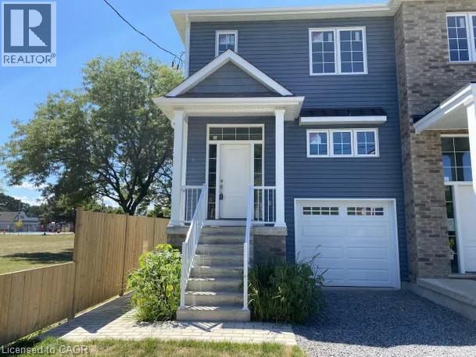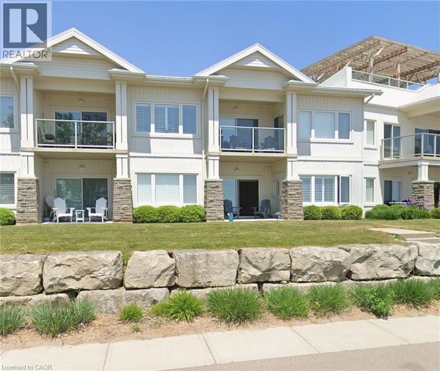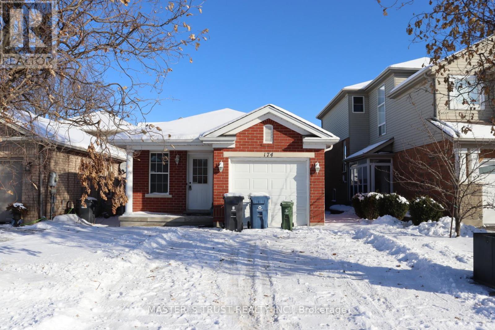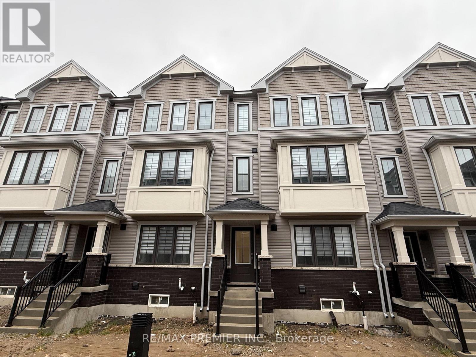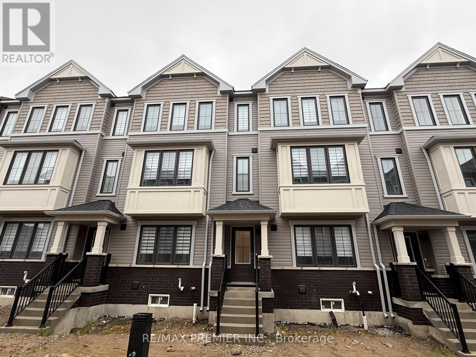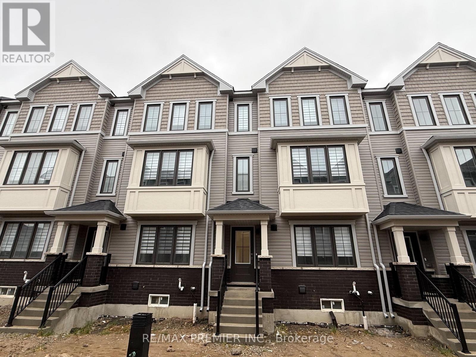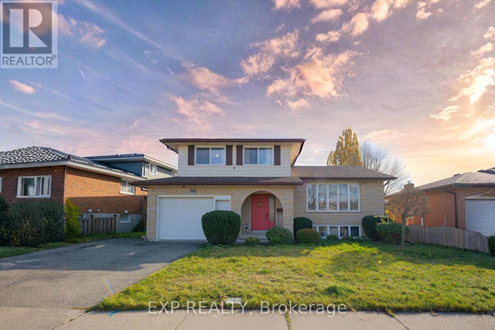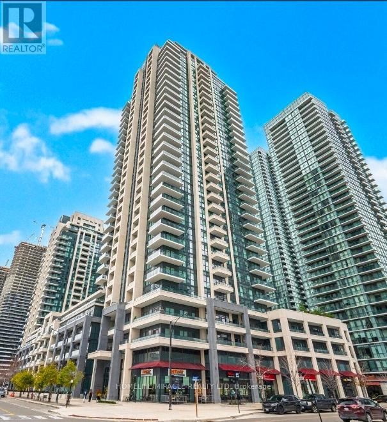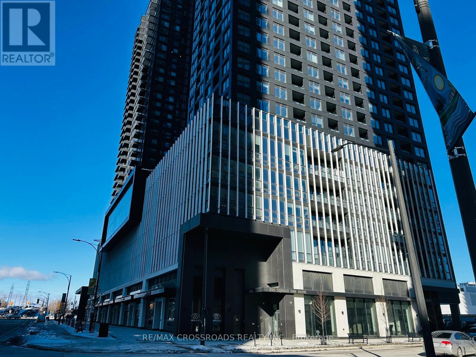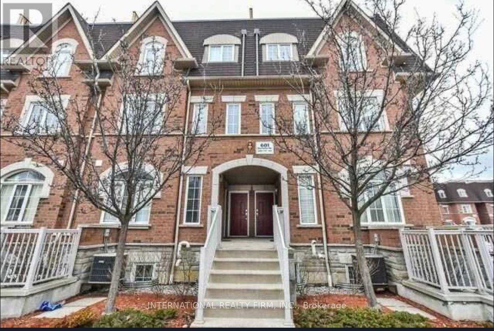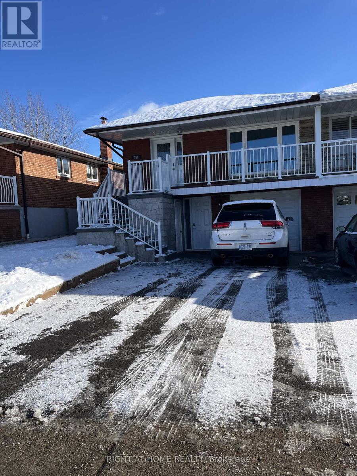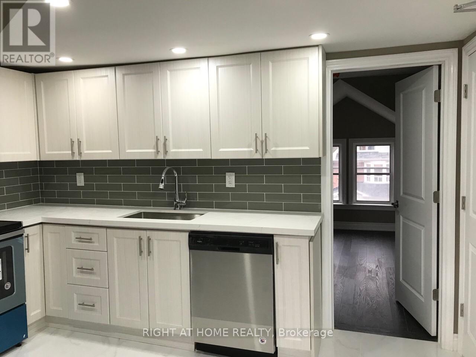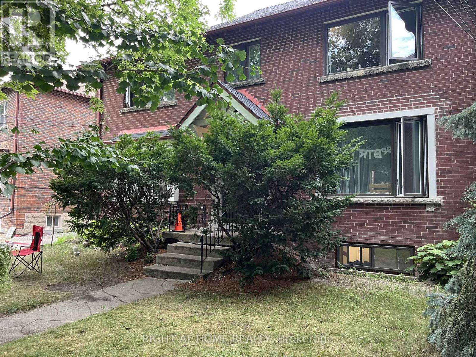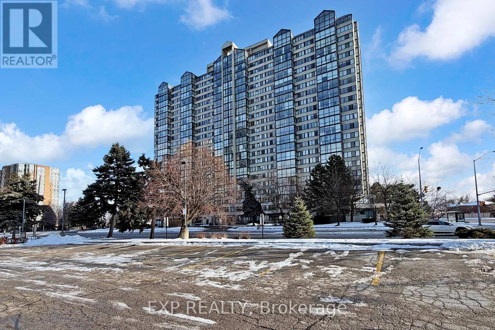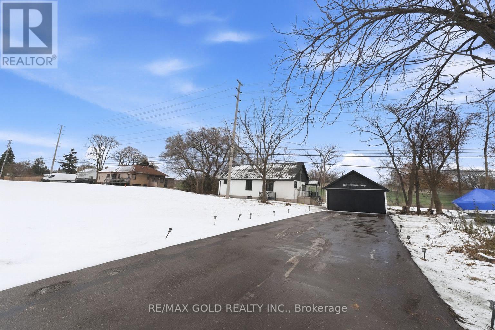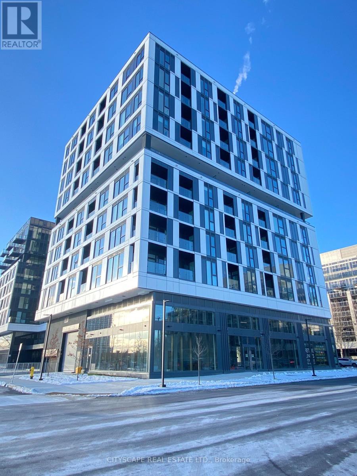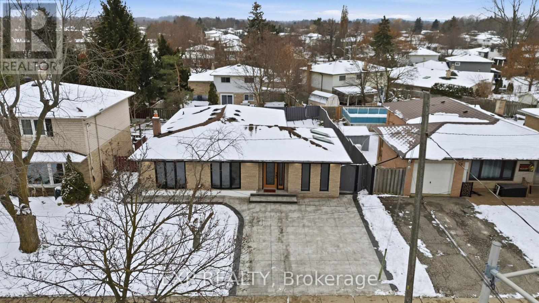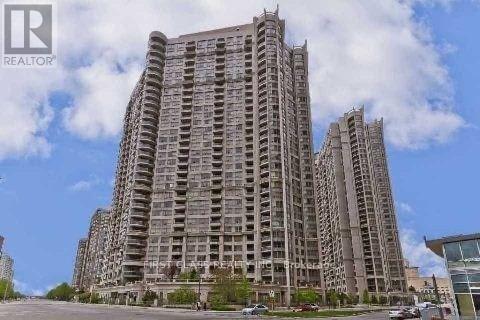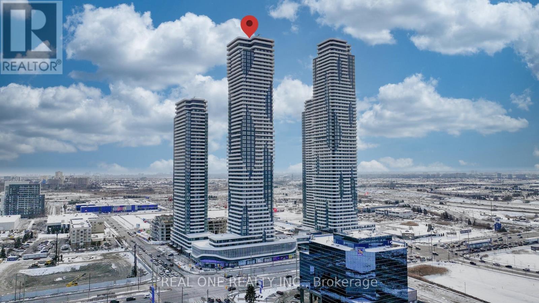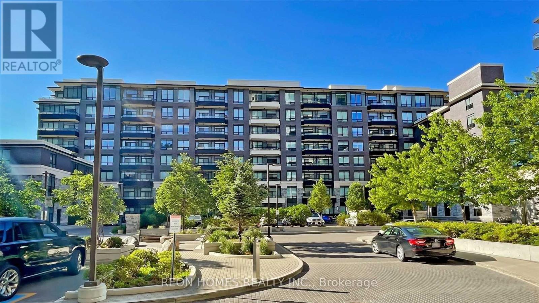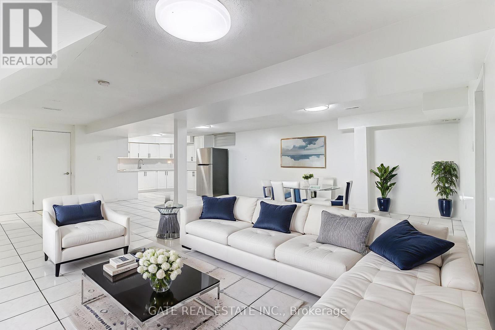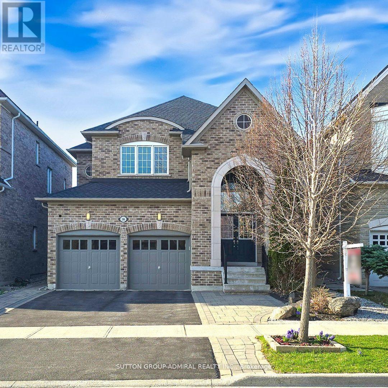18c Merigold Street Unit# Upper
St. Catharines, Ontario
Step into this beautifully designed 3 bed 2.5 bath main & upper level townhome located in one of St. Catharines’ most desirable west-end neighbourhoods. The main floor offers a bright, open-concept living and kitchen area with 9’ ceilings, stainless steel appliances, and patio doors leading to a private rear deck—perfect for relaxing or entertaining. You’ll also find a convenient 2-piece bathroom and inside access to the single-car garage. Upstairs, the second level features three generous bedrooms, including a primary suite complete with a walk-in closet and private en-suite bathroom. This floor also includes a second full bathroom and dedicated laundry for added convenience. Ideally situated close to shopping, parks, schools, the GO Train, hospitals, public transit, and major highways, this home combines comfort, style, and an unbeatable location. (id:50886)
Exp Realty
12 Erie Boulevard Unit# 203
Port Rowan, Ontario
Experience lakeside living at its best in this beautifully finished 2-bedroom, 2-bathroom second-floor condo, offering sweeping views of the water and sandy beach right from your private balcony. Inside, the open-concept layout is anchored by a sleek kitchen with quartz countertops. Tile flooring, luxury vinyl plank and engineered hardwood add warmth and durability. Enjoy exclusive private beach access just steps from your door, or take in the panoramic shoreline from the rooftop terrace complete with a BBQ area—perfect for relaxing, entertaining, or soaking in those famous Long Point sunsets. Located within the Long Point UNESCO World Biosphere Reserve, this property puts you in the heart of one of Ontario’s most cherished natural environments. Explore nearby attractions including Long Point Provincial Park, world-class birding at the Long Point Bird Observatory, local marinas, scenic boating routes, fishing hotspots, wineries, farm-fresh markets, and charming shops and restaurants in Port Rowan. A rare opportunity to own a turn-key waterfront retreat with unbeatable views and unbeatable lifestyle perks. Beach days, BBQ nights, and a year-round nature playground—this one checks all the boxes. (id:50886)
Peak Peninsula Realty Brokerage Inc.
174 Rickson Avenue
Guelph, Ontario
Backsplit detached house for rent at the desirable Kortright West community in South Guelph. Carpet Free. Four Bedrooms above ground and Two Full Bathrooms. Steps to the Rickson Ridge public school, short walk to Zehrs supermarket, park and public transit. Close to UoG, Stone Road Mall and all major amenities. Available immediately. Don't Miss This Great Opportunity And Book Your Private Showing Today! (id:50886)
Master's Trust Realty Inc.
10 Kingbird Common
Cambridge, Ontario
Welcome To 10 Kingbird Common, A Brand New 4-Bedroom, 4-Bathroom Townhouse Offering Nearly 2,000 Sq. Ft. Of Bright, Modern Living Space. This Beautiful Home Features An Open Concept Main Floor With A Spacious Living Room Complete With An Electric Fireplace, A Contemporary Kitchen With Stainless Steel Appliances, Quartz Countertops, And A Large Eat-In Breakfast Area Perfect For Family Gatherings. Upstairs, You'll Find Generously Sized Bedrooms, Including A Large Primary Suite With A Walk-In Closet And Ensuite Bath. Laundry On The Same Floor For Convenience, Double Car Garage And Double Car Driveway Provide Parking For Up To Four Vehicles. Located In A Desirable New Community Close To Schools, Parks, Shopping, And Major Highways. Perfect For Families Or Professionals Seeking Comfort And Convenience In Cambridge's Growing Neighborhood. (id:50886)
RE/MAX Premier Inc.
14 Kingbird Common
Cambridge, Ontario
Welcome To 14 Kingbird Common, A Brand New 3 Bedroom, 4 Bathroom Townhouse Offering Nearly 2,000 Sq. Ft. Of Bright, Modern Living Space. This Beautiful Home Features An Open Concept Main Floor With A Spacious Living Room Complete With An Electric Fireplace, A Contemporary Kitchen With Stainless Steel Appliances, Quartz Countertops, And A Large Eat-In Breakfast Area Perfect For Family Gatherings. Upstairs, You'll Find Generously Sized Bedrooms, Including A Large Primary Suite With A Walk-In Closet And Ensuite Bath. Laundry On The Same Floor For Convenience, Double Car Garage And Double Car Driveway Provide Parking For Up To Four Vehicles. Located In A Desirable New Community Close To Schools, Parks, Shopping, And Major Highways. Perfect For Families Or Professionals Seeking Comfort And Convenience In Cambridge's Growing Neighborhood. (id:50886)
RE/MAX Premier Inc.
164a Lakeshore Road
St. Catharines, Ontario
There is a calm that settles over 164A Lakeshore Road the moment you arrive, shaped by thoughtful architecture and a natural connection to the ravine below. Designed by Tom Arbek with Frank Lloyd Wright inspiration, the exterior carries a quiet elegance with a multi-level layout that follows the landscape with intention. That sense of ease extends outdoors through decks that reach toward the ravine and gather shifting light throughout the day, while the inground pool rests among trees and bamboo accents. Perennials add beauty with minimal upkeep, allowing the surroundings to feel effortless in every season. Inside, light moves across the tall windows from sunrise into evening, guiding you through spaces that feel both refined and welcoming. The foyer opens to the great room where height, warmth, and natural light anchor the home. The living area surrounds the fireplace and flows into the dining area and kitchen. Double built-in ovens, a glass cooktop, a bespoke smart fridge, a skylight, and a walk-out to the upper deck all contribute to a kitchen designed for gathering. The primary suite rests on this level with expansive windows, a walk-in closet, a 5-piece ensuite, and its own walk-out. A second bedroom, a 4-piece bath, and a well-planned laundry and pantry complete the main level. The lower level offers remarkable flexibility to support different lifestyles. The in-law suite includes tall ceilings, large windows, a family room with a fireplace, a kitchenette, and a bedroom with an ensuite. Another wing features a rec room, a full kitchen, two bedrooms, and a spa-inspired bath with a steam shower, rain shower, and body jets. Both areas have separate entrances, creating opportunities for privacy, multigenerational living, dedicated guest quarters, or a home business. This is a home shaped by light, privacy, and natural beauty. It invites you to slow down, find inspiration in the landscape, and experience a way of living that feels both elevated and deeply grounded. (id:50886)
Royal LePage NRC Realty
12 Kingbird Common
Cambridge, Ontario
Welcome To 12 Kingbird Common, A Brand New 4-Bedroom, 4-Bathroom Townhouse Offering Nearly 2,000 Sq. Ft. Of Bright, Modern Living Space. This Beautiful Home Features An Open Concept Main Floor With A Spacious Living Room Complete With An Electric Fireplace, A Contemporary Kitchen With Stainless Steel Appliances, Quartz Countertops, And A Large Eat-In Breakfast Area Perfect For Family Gatherings. Upstairs, You'll Find Generously Sized Bedrooms, Including A Large Primary Suite With A Walk-In Closet And Ensuite Bath. Laundry On The Same Floor For Convenience, Double Car Garage And Double Car Driveway Provide Parking For Up To Four Vehicles. Located In A Desirable New Community Close To Schools, Parks, Shopping, And Major Highways. Perfect For Families Or Professionals Seeking Comfort And Convenience In Cambridge's Growing Neighborhood. (id:50886)
RE/MAX Premier Inc.
84 Wimbleton Crescent
Kitchener, Ontario
Welcome to 84 Wimbleton Crescent - a refined home for lease in the highly sought-after Grand River North neighbourhood of Kitchener. This bright and spacious four-level side-split features elegant principal rooms, modern finishes, and exceptional natural light. The open-concept living and dining area showcases laminate flooring, large picture windows, and seamless flow for everyday living or entertaining.The eat-in kitchen includes generous cabinetry, modern appliances, and a casual breakfast area overlooking the backyard. Three well-appointed bedrooms offer ample space and comfort, while two renovated 3-piece bathrooms add convenience for busy households.Enjoy a private walk-out deck, fenced yard with custom garden shed, and exclusive use of the driveway and garage parking. The home includes central air conditioning, forced-air gas heating, and a 200 amp electrical service for modern reliability. Located in a mature, family-friendly enclave with excellent schools, public transit, parks, and shopping plazas nearby. The area offers easy access to Victoria Street North, Lackner Boulevard, and the Highway 7/8 Expressway, connecting effortlessly to Waterloo, Guelph, and the GTA.This residence offers an ideal balance of lifestyle and location - a rare opportunity to lease a main-floor home in one of Kitchener's most desirable, owner-occupied neighbourhoods. (id:50886)
Exp Realty
3215 - 4055 Parkside Village Drive
Mississauga, Ontario
Corner Condo unit with breathtaking views and double balcony at the 32nd floor, close to square one with a huge balcony 2 sided to enjoy the nature. Excellent layout with 2 bedrooms and 2 washrooms along with ensuite laundry and locker. Round o clock security and amazing building. Close to all amenities and shopping. Perfect for people working from home as well. (id:50886)
Homelife/miracle Realty Ltd
3612 - 395 Square One Drive
Mississauga, Ontario
Welcome To This Brand-New, Never-Lived-In One-Bedroom Condo In The Heart Of Mississauga City Centre. This Thoughtfully Designed Suite Features An Open-Concept Layout With Modern Laminate Flooring And Efficient Use Of Space For Contemporary Living. The Sleek Kitchen Boasts Integrated Stainless Steel Appliances, A Built-In Cooktop, Modern Cabinetry With A Stylish Tile Backsplash, Seamlessly Flowing Into The Combined Living And Dining Area Filled With Natural Light. Step Out To The Private Balcony And Enjoy Expansive Urban Views. The Well-Proportioned Bedroom Offers A Large Window With Desirable North-West Exposure, While The Oversized Bathroom Features A Full-Size Tub, Shower Combination, And Contemporary Large-Format Tile. Located Steps From Square One Shopping Centre, Celebration Square, Sheridan College, Restaurants, Cafes, And Entertainment, With Easy Access To Highways 403, 401, And QEW, As Well As Public Transit And The Upcoming Hurontario LRT. Enjoy Premium Building Amenities Including 24-Hour Concierge, State-Of-The-Art Fitness Centre, Co-Working Lounges, Children's Play Areas, Gardens, And Multiple Social Spaces. (id:50886)
RE/MAX Crossroads Realty Inc.
141 - 601 Shoreline Drive
Mississauga, Ontario
Amazing investment property with cash flow from day 1,Currently tenanted, good AA tenants, willing to continue. Renovated And Affordable Stack-Townhome In A Very Popular High Demand Area. End Unit, Located In A Very Popular ComplexIn In Central Mississauga. Right Next Door To Shopping, Park, School, Transit, One Bus To Subway, Easy Access To Utm Campus, Highways. New Laminate & Trim Throughout, New Counters, Microwave , High Ceilings! new AC. The pictures are form 1 year ago when the tenant had not moved in. (id:50886)
Right At Home Realty
758 Greenore Road W
Mississauga, Ontario
Beautifully upgraded semi-detached home in a great location! This home offers a bright and open layout that is perfect for family living. The main floor features a spacious living area with a large window and pot lights, flowing into the dining area and kitchen.The kitchen includes stainless steel appliances, a half-island, and plenty of cupboard space. Upstairs, there are three bright bedrooms with comfortable living space. Enjoy a fully fenced backyard, ideal for kids and outdoor gatherings, along with a cozy front porch to relax and enjoy your morning coffee. The home is move-in ready with quality finishes throughout. Located on a quiet cul-de-sac, with easy access to major highways, close to schools, shopping, restaurants, this home offers both comfort and convenience. (id:50886)
Right At Home Realty
83 Hallam Street
Toronto, Ontario
Nice one bedroom on the 3rd floor apartment for rent.Washer & Dryer are inside the house. Stainless steel kitchen appliances. Central AC. Located In the highly sought Dovercourt neighbourhood. 9 Minutes walking distance to Ossington Station. All utilities are included except Cable TV & Internet. Looking for A+ Tenants. Available Feb 1, 2026. (id:50886)
Right At Home Realty
11 Rivercrest Road
Toronto, Ontario
Recently renovated two-bedroom basement unit, ideal for a small family or roommates (option to rent per room). Features a brand-new kitchen with appliances, a modern 4-piece bathroom, and an open-concept living space with good natural light. Located in a quiet, family-friendly neighbourhood with good schools nearby, close to High Park, and just a 2-minute walk to Jane subway station. Steps to Bloor Street and the Junction, with easy access to TTC, shopping, restaurants, Lakeshore, and downtown. (id:50886)
Right At Home Realty
1001 - 350 Webb Drive
Mississauga, Ontario
Wake up in a sun-filled corner sanctuary offering 1,380 sq ft of thoughtfully designed living space, where natural light pours in throughout the day with breath taking view .This rare 2-bedroom plus den, 2-bath corner residence with 2 parking spaces is more than a home-it's a lifestyle upgrade, blending exceptional rarity with an unbeatable location.The spacious layout showcases a premium kitchen with High end stainless steel appliances, sleek countertops, seamlessly flowing into expansive living and dining areas with private, unobstructed breath taking views. Enjoy the convenience of ensuite laundry, generous storage, and a spacious primary suite designed as your personal retreat.The Platinum's resort-style amenities elevate everyday living, featuring a fitness centre, heated pool, whirlpool, sauna, party rooms, landscaped gardens, concierge service, and ample visitor parking. Comprehensive maintenance fees include water, heating, building insurance, and parking-offering peace of mind and outstanding value.Step outside to everything Mississauga has to offer: Celebration Square, Square One Shopping Centre, Sheridan College, acclaimed dining, parks, and seamless transit connections are all moments away.Opportunities to own a 2-bedroom plus den corner unit of this calibre are rare. With superior natural light, premium positioning, and generous proportions, this residence won't last long. Whether you're growing your family, working from home, or investing in prime Mississauga real estate, The Platinum is where lifestyle and location converge.Schedule your private showing today-exceptional homes are claimed quickly. (id:50886)
Exp Realty
Room L101 - 81 Hallam Street
Toronto, Ontario
Brand new renovation laneway house 1st floor room. Fully furnished. With a private 3pcs bathroom. Share washer & dryer and kitchen/dining with 2nd floor two roommates. Located in Dovercourt Village, steps to TTC bus stop, 7 mins bus to Loblaws Supermarket, 20 mins bus to U of T. No pets. (id:50886)
Le Sold Realty Brokerage Inc.
128 Premium Way
Mississauga, Ontario
Fully renovated 3+3 bedroom, 4.5 bathroom home in the prestigious Cooksville area. Features a designer main floor kitchen with stainless steel appliances, two main floor bedrooms with ensuites, and a loft style upper bedroom with glass railings and private ensuite. Extensive upgrades includes full home modern finishes. New electrical panel & led lighting throughout,Windows/roof/gutters/Furnace/HWT/Exterior concrete/asphalt driveway(2025), Designer washrooms with tiled walls and stand-up showers . Separate walk-out basement with fullkitchen, 3-piece bath, and laundry hookup. Dedicated laundry room on main. Detached 2-car garage and driveway parking for up to 10 vehicles. Excellent Location, Minutes to Square One, Port Credit, QEW,Hwy 403, major malls, and transit. Offers Accepted Anytime (id:50886)
RE/MAX Gold Realty Inc.
822 - 1037 The Queensway
Toronto, Ontario
This is it! Brand new and never lived in. Be the first to call this stylish 2-bedroom, 2-bathroom suite at Verge Condos home. Offering 777 sq. ft. of thoughtfully designed interior space plus a 39 sq. ft. balcony (816 sq. ft. total), this bright unit features an open-concept layout with floor-to-ceiling windows throughout, that fill the home with natural light. Ideally situated at Queensway & Islington, Verge West blends convenience with modern luxury. Enjoy 9-ft ceilings, a north-facing exposure, and high-end finishes throughout. The sleek kitchen boasts built in cook top, range and dishwasher, Stainless steel fridge & plenty of cabinets. Spacious open concept living area with walk out to private balcony. The primary bedroom includes floor-to-ceiling windows with 3-piece ensuite washroom. The second bedroom features floor to ceiling window & closet. A 4 pc second bathroom and en-suite full size laundry. Including: 1 underground parking & 1 owned storage locker on 7th floor, High speed Internet included till Dec 2026. Residents have access to premium amenities: 24-hour concierge, a fully equipped gym, co-working lounge, party room, pet wash station, and a rooftop terrace with BBQs. Available for immediate occupancy. Don't miss your chance to enjoy luxury, comfort, and exceptional convenience in one of Etobicoke's most exciting new communities. Welcome to Verge Condos! (id:50886)
Cityscape Real Estate Ltd.
80 Mountainview Road S
Halton Hills, Ontario
Ready for a home that works as hard as you do? This isn't your average 3-bedroom house. Welcome to this wonderfully laid-out detached home that offers the ultimate in flexibility and space, perfect for a growing family, multi-generational living, or generating rental income. With 6 bedrooms & 4 full bathrooms, this rare home offers ultimate flexibility & space in the heart of Georgetown.Walking distance to Schools, Walmart, mall, trails and parks. The main floor features an open-concept layout with a newly installed accent wall and skylights. Fully functional kitchen provides style & convenience with quartz countertops & ample cabinetry. The dining area has big windows providing lots of natural light. Both washrooms have been updated. Custom blinds that match the flooring oozes contemporary style. The showstopper is a professionally finished legal basement completed in Nov 2024, is a home within itself, with separate laundry, huge windows, pot lights, and was rented for $2,400 plus utilities & is vacated as of Dec 1, 2025. Huge backyard has new sod (back and front). Newly installed exterior pot lights, combined with brand-new stamped concrete throughout, enhance curb appeal. The fully renovated main floor, combined with a brand new legal basement in an excellent location, makes this home a complete package. (id:50886)
Exp Realty
1612 - 3880 Duke Of York Boulevard
Mississauga, Ontario
Beautiful lake and city views in the heart of Mississauga. This 2+1 suite features a brand-new kitchen, laminate flooring, two full bathrooms, 9-ft ceilings, and a spacious private balcony. All furniture is included.Located in a well-managed Tridel building, the unit is directly across from Square One, the YMCA, Central Library, and GO/Bus stations. Enjoy outstanding amenities including a landscaped courtyard, indoor pool, gym, movie theatre, and virtual golf. (id:50886)
First Class Realty Inc.
4509 - 8 Interchange Way
Vaughan, Ontario
Brand New Festival Tower C Condo, At The Heart Of Vaughan, Steps To The Subway, Regional York Transit And Major Highways (Mins To Hwy 7, 407, 400, York University, Vaughan Mills, Canada's Wonderland & More...) Right At Your Doorstep.With One(1) Underground Parking Spot. This Modern Two Bedrooms Plus Two Bathrooms SE Corner Unit Include Large Balcony & Smooth 9" Ceilings, Large Windows from Floor To Ceiling! A Cozy Open Concept Space With A Great Layout! A Modern Kitchen With Quartz Countertop. Fantastic South View All The Way To CN Tower! Amenities Include Fully Equipped Fitness Gym, BBQ Terrace & 24-Hour Concierge. Enjoy The Convenient Location With This Move In Ready Suite! (id:50886)
Real One Realty Inc.
508 - 25 Water Walk Drive
Markham, Ontario
Luxury Condo In Uptown Markham, With Unobstructed View, 882 Sf, 9' Ceiling, , Upgraded Master Closet, Wrap Around Balcony, Engineered Laminate, Good Size Bedrooms, 2 Washroom, Close To Highway 407, 404 & Go Train Station, Steps To Viva Bus Station, Walk To Supermarket, Banks And Restaurants. (id:50886)
Reon Homes Realty Inc.
11 Jordana Drive
Markham, Ontario
Utilities Included! Wi-Fi Included! 2 Parking Spots included! Bright and Spacious 2-bedroom & 1 Bathroom apartment. Open-concept kitchen, with laundry on-site. Easy access to public transportation (TTC & YRT), and highway 407 and 401. Walk to: Grocery stores, Walmart, banks, restaurants, shopping, and so much more! Quiet family-friendly neighbourhood. Private entrance. Quality schools nearby, walk to highly rated elementary schools. Short commute to quality high schools. (id:50886)
Gate Real Estate Inc.
186 Ascalon Drive
Vaughan, Ontario
Welcome to 186 Ascalon Drive, an elegant and meticulously maintained home designed for discerning families. This residence features a soaring cathedral hardwood ceiling in the foyer, rich flooring throughout, and nine-foot ceilings on the main level. The chef-inspired espresso kitchen is appointed with stone countertops, premium stainless steel appliances, and a spacious breakfast area that opens to a beautifully landscaped, maintenance-free backyard. The outdoor space includes a large stone patio, two gas barbecue connections, and a garden shed, perfect for upscale entertaining. Upstairs offers four generous bedroom and spa-style bathrooms. The professionally finished lower level includes a private in-law suite with two additional bedrooms, ideal for multi generational living This home is located within walking distance to highly rated French immersion, Catholic, and public schools in the York Region District School Board. It is also just minutes from Rutherford and Maple GO Stations and both Mackenzie Health hospitals, offering the perfect blend of lifestyle, location, and long-term value. (id:50886)
Sutton Group-Admiral Realty Inc.

