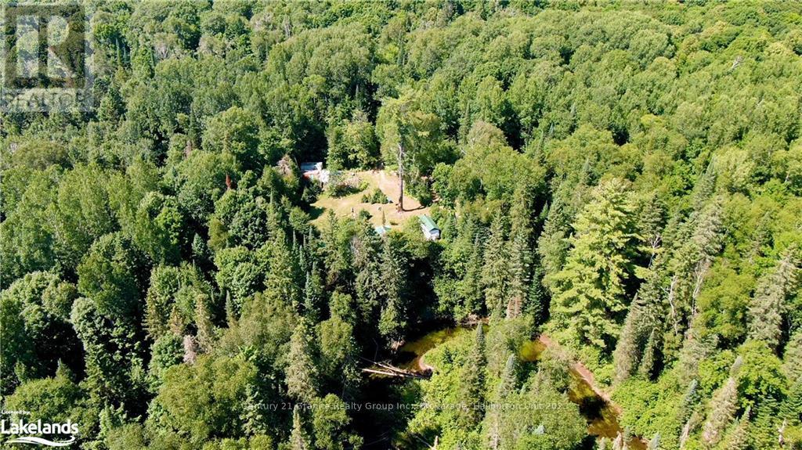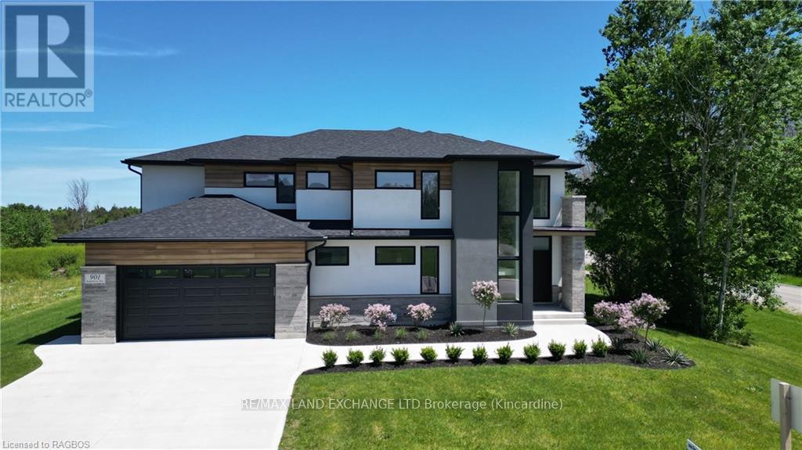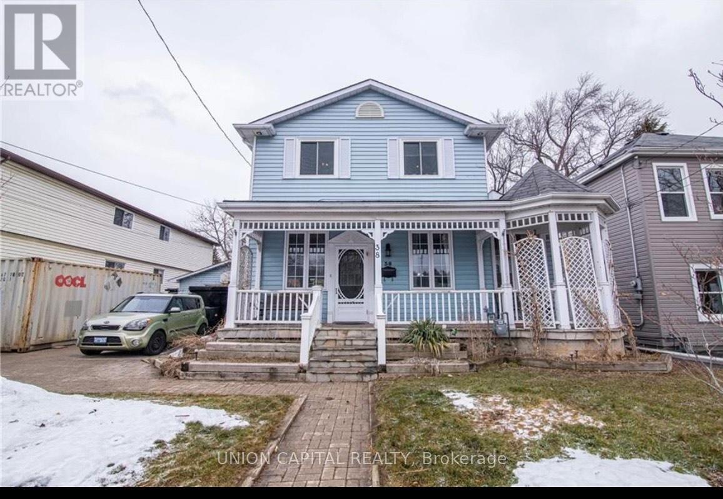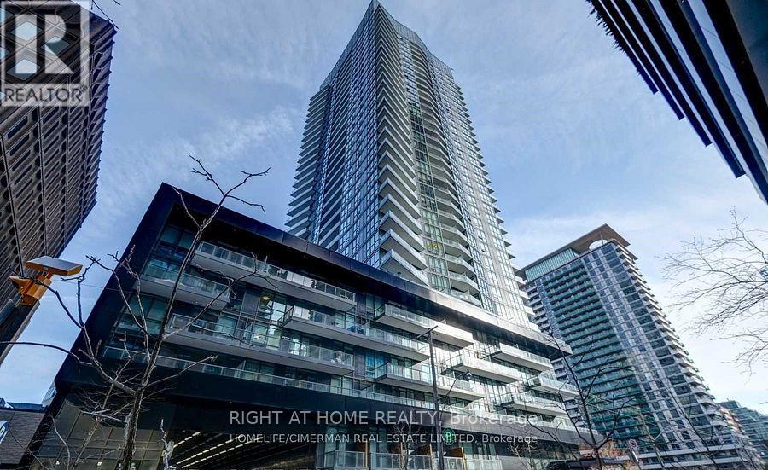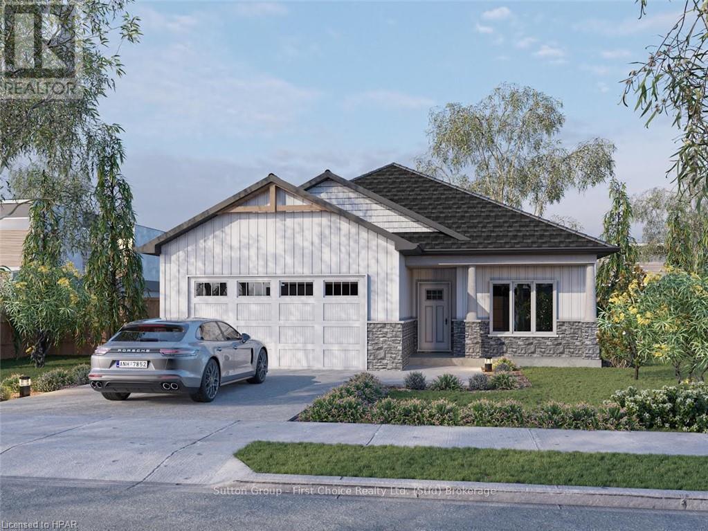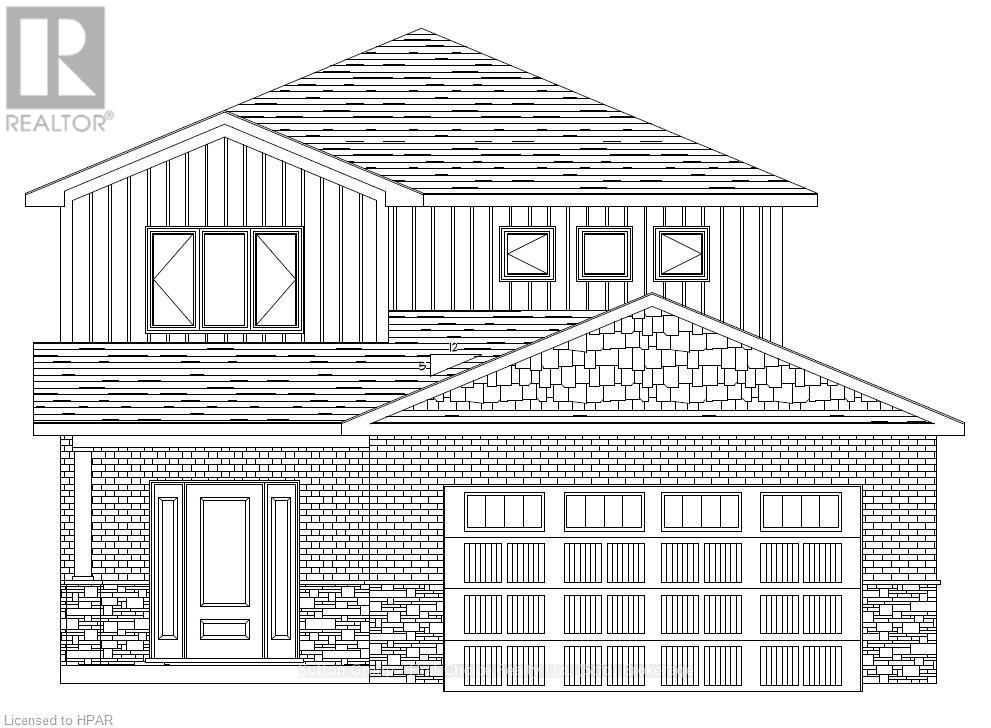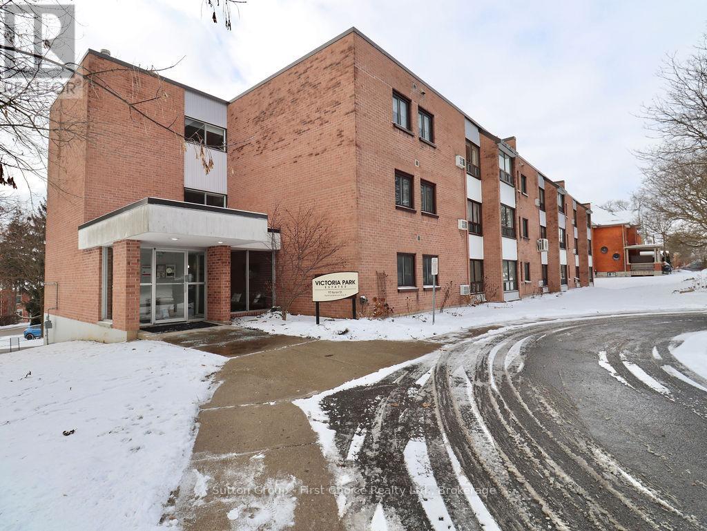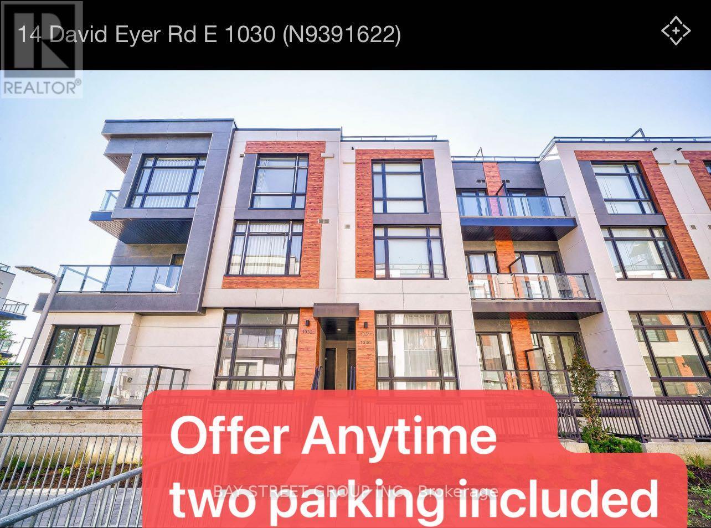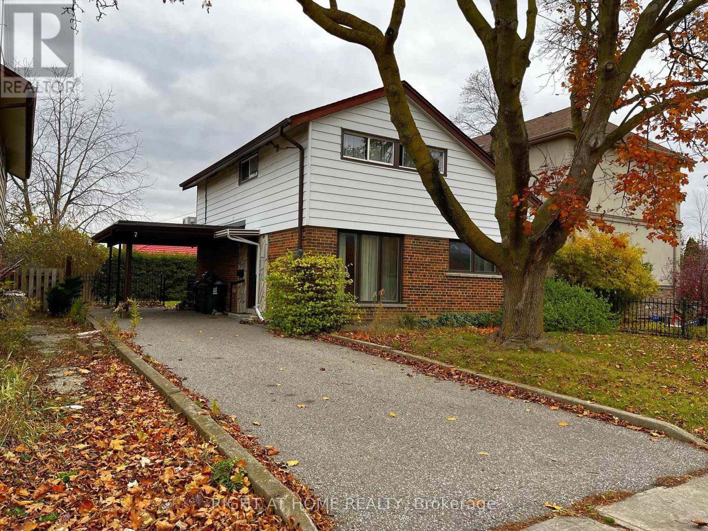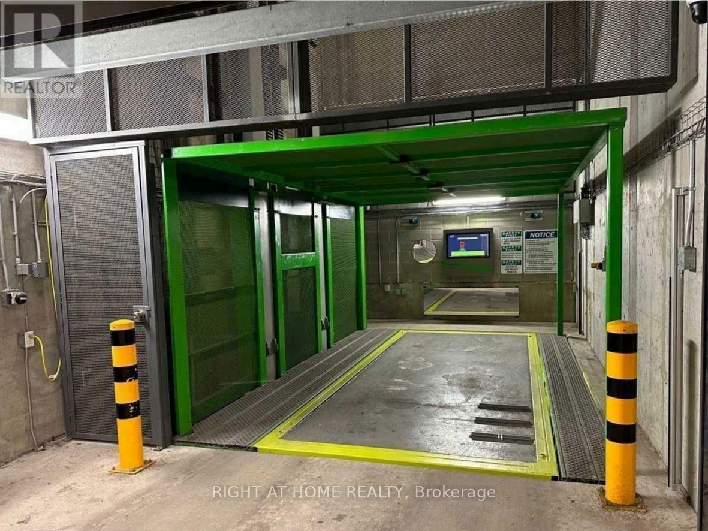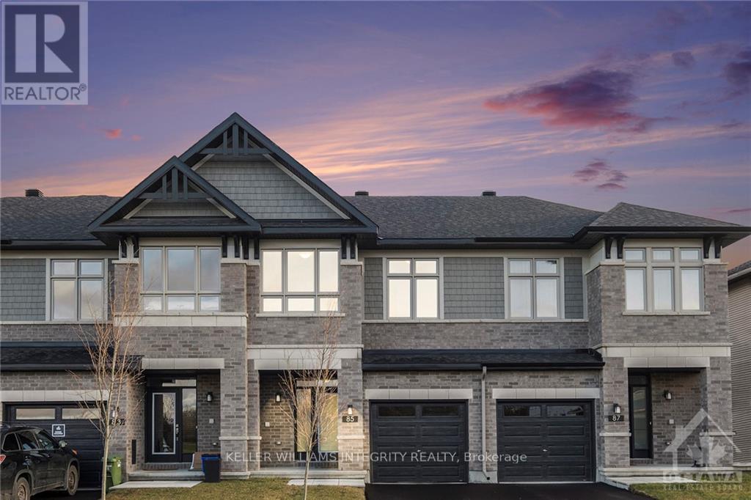40 Victoria Crescent
Caledon, Ontario
One Of The Nicest Homes Currently On The Market. This 4 Level Side Split Is Finished From Top To Bottom. Hardwood's, Gorgeous Chefs Kitchen, Large Lot With Big Shop Behind The Double Garage. This Home Boasts An Above Ground Pool And So Many Upgrades And Features. Ideal Caledon Location With A Short Drive To Major Centers. You Won't Be Disappointed. **** EXTRAS **** All Elf's Appliances And Window Coverings. (id:50886)
King Realty Inc.
26 Bannister Road
Barrie, Ontario
Top 6 Reasons You Will Love This Home: 1) 2-Storey New Build In The Mapleview Park Development 2) Open-Concept, Gourmet Eat-In Kitchen With Appliances, A Centre Island With A Breakfast Bar, And A Sliding Glass-Door Walkout To The Backyard 3) Bright Main Level Showcasing 9' Ceilings And Luxurious Flooring Including Hardwood And Ceramic Tile Flooring 4) Upper-Level Boasting Three Spacious Bedrooms Including A Primary Suite With A 4-Piece Ensuite And Two Additional Bedrooms Paired With A Jack & Jill 5) Upstairs Laundry 6) Legal Walk Up Basement with large Windows For Future Rental Potention ( Value $20,000) 6) Great Location close to Go Station and To Friday Harbour Resort. House is till Under Tarion Warranty **** EXTRAS **** Schedule B is to be attached to all offers. LEGAL BASEMENT ENTRANCE DONE BY THE BUILDER (Value $20,000). Pictures are from Previous Listing. Property is Not Staged Anymore. (id:50886)
Keller Williams Real Estate Associates
15 Morning Sparrow Drive
Vaughan, Ontario
Welcome to Your New Gorgeous Home In The Scenic Klienburg Community. Bright & Spacious Home W/Big Windows & Stunning Upgrades Incl. Hardwood Floors, Quartz Countertop, Gas Fireplace & Breakfast Bar Kitchen Island. Entire Home- Includes Garage, Private Fenced Backyard & Huge Basement Rec Space. Highly Sought After Neighbourhood To Live-In Minutes Form Excellent Schools, Historic Klienburg Village, Shops, Restaurants, Mcmichael Art Gallery, Copper Creek Golf Club, Kortright Centre + More. **** EXTRAS **** *Monthly Utilities To Be Included For An Additional $350/Month* (id:50886)
Royal LePage Maximum Realty
510 Nipigon Street
Oshawa, Ontario
Nestled in one of the most sought-after neighborhoods, this home offers unbeatable convenience with top-rated primary and secondary schools just a short stroll away. Recently transformed with a complete makeover, this home is move-in ready and waiting for you. If you're a serious buyer, this property needs to be at the top of your list it truly checks every box! Enjoy a private backyard oasis with a covered patio, perfect for relaxing or entertaining. Plus, just two doors down, you'll find a large city park, ideal for all your recreational activities. With easy access to city buses within walking distance, commuting throughout Durham Region and beyond has never been simpler. Don't miss your chance to own this exceptional home! (id:50886)
Exp Realty
3802 - 832 Bay Street
Toronto, Ontario
Furnished apartment - Luxury Residence The Burano Tower In The Heart Of Down-Town. 2 Bedrooms Suite, Den Can Be Used As Third Bdrm. High Floor With West Panoramic Views Of The City And The Lake. New flooring, freshly painted throughout, professionally cleaned. 24Hrs Concierge, Outdoor Swimming Pool. Close To All Amenities, Hospital, Subway, Shopping Centre, University Of Toronto & Ryerson. **** EXTRAS **** s/s appliances: fridge, stove, b/i dishwasher, microwave (new), washer and dryer, all window coverings, parking and locker included. (id:50886)
Century 21 Atria Realty Inc.
Lot 32 Concession 5
Bracebridge, Ontario
If you are looking for a beautiful piece of Muskoka solitude with ponds, a running stream with waterfalls and insulated cabin overlooking a spring fed pond - you have found it! 173+ acres of trees, rock and water set well back into the wild abutting 100 acres of crown land, situated 12 minutes from Bracebridge with access to OFSC trail to your driveway. Zoning is RU (Rural). There is an existing network of trails for ATV or hiking. This would be an ideal hunt camp or getaway into nature. There is a separate bunkie for extra guests, a shed, a woodshed and even a tree fort for the kids! Wonderful neighbor's who all respect each other's space and pitch in to keep the road open. The road is very easy to drive on with any vehicle and also ATV or snowmobile in winter. It's also ideal for anyone wanting to experience off-grid living. This is an opportunity to live with the wildlife and experience the animals in their own habitat. Cabin is 477 sq ft and bunkie is 90 sq ft. Please be aware that you cannot bring Hydro to this lot and that you cannot live there year-round. It is a woodland retreat only. The road is not plowed in winter. (id:50886)
RE/MAX Professionals North
1448 Binscarth Trail
Dysart Et Al, Ontario
Welcome to your private sanctuary on this expansive 85-acre parcel near West Guilford. This remarkable property boasts extensive frontage and stunning views of the Redstone River. As you drive through, a welcoming clearing emerges, featuring a couple of outbuildings designed for your enjoyment.The property includes a charming cookhouse complete with a kitchenette and a spacious dining area, perfect for gatherings. Nearby, you'll find a cozy Bunkie with a sleeping area and loft, providing ample space for guests. Additionally, a trailer on the property serves as a second sleeping area, offering even more accommodation options.For your convenience, there is an outhouse with a pump-up system from the river. The rugged, natural acreage is crisscrossed with trails and includes a cleared area overlooking the river, ideal for outdoor activities. The terrain features beautiful rocks and riverfront scenery, offering a picturesque setting for a getaway cabin.Enjoy incredible privacy with a shared right of way that leads you from Binscarth Trail into this tranquil and secluded retreat. Dont miss this opportunity to own a piece of nature's paradise. Book your viewing today! To access property please walk down the shared access from Binscarth Lane. Driveway has only been plowed to the neighbours home and is a couple of KM. (id:50886)
Century 21 Granite Realty Group Inc.
1618 St. Lawrence Avenue
Kingston, Ontario
Spectacular masterpiece, on the St. Lawrence River. Architectural custom built, over 6,000 square feet of striking interior design. This is not just a home but one that encompasses a beautiful lifestyle. This structural magnificent home is designed with superior finishing’s in every room. This stunning home is nestled in Treasure Island, South facing panoramic waterfront views from almost every room. Multiple level terraces to waterfront, designed with granite & stone, chefs dream kitchen with Viking, Wolf, Miele and Fisher Paykel appliances. The living area has plenty of room for entertaining with a gorgeous fireplace. Elevator upon arrival from garage to all levels. The interior features 4-5 bedrooms, 3 fireplaces (one wood). Stunning view of sun rise and sunsets from 2 screen in balconies with power screens and magnificent view of The St. Lawrence River. Main level billiard room, large multipurpose room above garage, custom design sound proof music room, and fitness room. Landscaping is impeccably maintained with much attention to detail. A quintessential home offering a fabulous setting for family gatherings & entertaining indoor and outdoor. A short walk will take you to Treasure Island Marina and Cove restaurant. This property is in a class of its own. Be sure to check out our video and our drone footage (id:50886)
Royal LePage Proalliance Realty
82 River Heights Road
Marmora And Lake, Ontario
Custom built, beautifully maintained 3 bedroom bungalow on just under 2 acres crafted by local renowned stone mason! Features an open concept kitchen/living room/dining room with walkout from French doors to deck and backyard. Main bedroom has a 3 piece ensuite with skylight, French doors with built in blinds and walkout to separate deck overlooking mature trees. Lower level has Rec room, WETT certified woodstove, 3rd bedroom, 2 piece bathroom and a large family room which could be used as a 4th bedroom, office or reconfigured to an in-law suite. Lower level also has a separate staircase and walkout. Also features a double detached stone garage, circular paved driveway, generator which was purchased in 2023 and never used. Extra bonus...the septic system was installed in 2024. Pre-Home Inspection Report December 13, 2024 is available upon request. February 1st, 2025 possession date is ideal. This one of a kind home has deeded access to Crowe River just around the corner, available for all your summer activities, fishing, swimming, boating etc. Public boat launch is also available just a few blocks away from downtown Marmora, water park, and the many amenities it has to offer. (id:50886)
Royal LePage Frank Real Estate
207 West River Road
Cambridge, Ontario
Welcome to one of the best kept secrets in the quaint neighbourhood of Cambridge Ontario. This tastefully done 3 Bedroom, (2 beds on the main level & one bed in the lower) 2 Full Baths, in this exquisitely renovated bungalow with walkout basement offers a unique blend of luxury & tranquility. The 255 x 99 ft lot backs on to the Grand River. Breathtaking views and privacy for those seeking peace & natural beauty. Welcoming curb appeal draws you right into the beautiful main level of the upgraded well thought out floor-plan, designed with both comfort and style in mind. This turn-key home is an entertainer's dream, with an interior that offers a place for entertaining, family gatherings, and work from home all in one. The Custom kitchen features upgraded appliances, a convenient working island, perfect for hosting gatherings, or the ""homework"" spot. Dining area is great for large or intimate gatherings, while adding a touch of elegance with the high end light fixture, beautiful wall feature & more. The walk-out basement with 8-foot sliding glass door, affords loads of natural light and easy access to your private backyard oasis, including a gas fireplace, Wet Bar, pool table, making it the ""go to"" spot for entertaining & or quiet nights in. The lower level bedroom, with egress window, custom 3-piece bathroom w/high end finishes & features. The professionally landscaped backyard boasts a 2-tier custom deck with multiple zones for entertaining, outdoor television viewing, a hot tub, and a stone fire feature for a muskoka-like feel in your own backyard! The extra-long driveway, is large enough to add a garage, has ample parking for multiple vehicles. All conveniently located on one of the most sought- after streets in Cambridge & all just a short stroll from the Grand River Rail & Sudden Tract hiking trails, nearby shops, restaurants, major highways, schools and minutes from several amenities - spend $$Hundreds of Thousands LESS by moving to Cambridge! (id:50886)
RE/MAX Escarpment Realty Inc.
21 - 275 Blake Street
Barrie, Ontario
3+2 Bedroom Entire Townhouse For Rent In Barrie. Unit facing the Georgian lake!!!!!!!!!!! Barrie's most sought-after high demand neighborhood and 2 minutes walk to the beach. Fronts on to million dollar homes and backs on to a senior home, very quiet and safe environment .Near all amenities, parks, highway, schools, hospitals, college, lake, and hiking trail, and more. It is within walking distance to Barrie's famous one and only Johnson Beach. Walking distance to shopping plaza that has No Frills, Tim Hortons, gas station, pharmacy, post office and beer store, etc. Newly upgraded kitchen with granite countertop, hardwood floor, entire house with 3 high ceilings floors; main floor has spacious open concept large living, dining areas, a powder room; upstairs has 3 large bedrooms with a large master bedroom and a large walk-in closet, walk out to a huge balcony with a lakeview, full 3-piece bathroom; finished basement with another bedroom. Entire house with fresh painted designer color suitable for all your decors. Front of house has a private deck for your daily enjoyment of the nature. Newly installed high efficiency furnace and central air and hot water tank, newly added attic insulation to help ease utilities bills. Entire unit has everything you need and you just live and enjoy. Also, landlord cuts grass. (id:50886)
Ed Lowe Limited
14-16 Knowles Crescent
Seguin, Ontario
Direct Access into LAKE ROSSEAU from the Shadow River! Nestled in the heart of Muskoka in the Renowned Village of Rosseau! Rare Double Waterfront lot 200 ft wide, 1.25 Acres of Privacy, PRIME WEST EXPOSURE to Enjoy Sunset Skies! Captivating Lake House offers approximately 6000 sq ft + finished lower level (room for the kids to roam), 6 bedrooms (4 w/walk-out balconies), 3.5 luxurious baths, New wrap around decking (all being completed November 2024), Professionally updated throughout to include New kitchen, New bathrooms, New California closets, New shingles, New windows, Doors, Flooring +++. Includes the bonus second lot (14 Knowles Cres. which offers 100 feet of waterfront as well as a 0.7 acre flat land lot for future development if desired) DIRECT BOATING ACCESS into LAKE ROSSEAU & THE MUSKOKA LAKES! Perfect Lake House for multi generational families, Investment, Rosseau Village boasts Charming Shops, Fabulous 'Crossroads' Restaurant, Rosseau General Store, Bakery, Marina, Boat launch, Near by Seguin Valley Golf Course, Parry Sound Golf & Country Club & The Ridge, Excellent access to Hwy #400 for swift commute to Toronto, 25 mins to Parry Sound for all amenities, Vacant and ready for immediate occupancy, COTTAGE COUNTRY LUXURY AWAITS! (id:50886)
RE/MAX Parry Sound Muskoka Realty Ltd
107 - 50 Herrick Avenue
St. Catharines, Ontario
Welcome to the Montebello Condominium at 50 Herrick Avenue. This 1 Bedroom Suite is on the Ground Level with a Patio Door. The Unit Features a Huge 4 Piece Washroom, A Laundry Closet with Stacked Washer / Dryer, and Open Concept Kitchen. Plenty of Natural Light. There is a Concierge for added Security and an Underground Parking Spot. (id:50886)
RE/MAX Niagara Realty Ltd
901 Bogdanovic Way
Huron-Kinloss, Ontario
Contemporary, two-storey home by Bogdanovic Homes in the new lakeside subdivision, Crimson Oak Valley, just south of Kincardine, only a short walk to the beaches of Lake Huron. This elaborate, beautifully designed, open plan home with stunning interior finishing will suit many, offering over 4000 sq ft of living space on three floors plus the WOW factor: open to below 19’ ceilings. Beyond the welcoming porch, the main floor foyer opens into a soaring two storey great room complete with gas fireplace and abundance of windows; the bright dinette boasts patio doors leading to a private backyard and huge covered porch, ideal for year-round entertaining (and future hot tub); the kitchen is a showcase enjoying plenty of custom cabinetry, floating shelves and work surfaces, an over-sized centre island plus easy access to a chef's delight: a large walk-in pantry! Completing this level is a mudroom located off the garage, a two piece bathroom and an office/study. Heading upstairs to the second level, you will note the expanse of the ceiling height once again with the addition of the wall of windows. The second level offers three bedrooms including a primary which enjoys a double door entrance, large walk-in closet complete with designer shelving and ensuite graced with a custom glass/tile shower, double vanity and tub. The main bathroom is conveniently located between the other two bedrooms; the laundry room is also located on this level, the perfect size and includes counter space plus cupboards. The open stairway to the lower level (almost 9' high ceilings), leads to a large family room with gas fireplace and bar area, 4th bedroom and 4 piece bathroom. Completing this unprecedented new home are engineered hardwood, porcelain tile and carpeted floors; granite or quartz countertops; double car insulated garage; concrete driveway and sod. With schools, shops, restaurants, the recreation centre, golf course and harbour within easy reach, this is the ideal place to call home. (id:50886)
RE/MAX Land Exchange Ltd.
0 Hainsville Road
South Dundas, Ontario
Are you looking for a quiet creek front lot in a small rural community , look no further this large lot provides lots of room to roam and enjoy the country air with the family. build your dream home and start enjoying life. call today (id:50886)
RE/MAX Affiliates Realty Ltd.
507 - 40 Landry Street
Ottawa, Ontario
Fully renovated one bedroom condo in the popular ""La Renaissance"". Nestled amongst the treetops with park views and steps away from the Rideau River. A true Euro feel, where sleek design meets modern functionality. The semi-open-concept bedroom, framed by expansive windows, is a serene retreat filled with natural light - offering picturesque views from morning to night. Sleek tile flooring flows throughout, while strategically placed mirrors amplify the sense of space and brightness. At the heart of the home, the chefs kitchen boasts premium finishes, sleek cabinetry, and abundant built-in storage, combining beauty and practicality. The spa-inspired bathroom provides a luxurious retreat, and the private patio is the perfect spot to relax and enjoy the surrounding tranquility. Located near Beechwood Village, steps from shops, cafes, and dining, this home blends urban energy with serene living. Its more than a home it's a lifestyle. Move-in ready and a brilliant location that is rich with amenities - see it! (id:50886)
Royal LePage Team Realty
38 Ward Avenue
Hamilton, Ontario
Fantastic Investment Opportunity in Westdale Community Close to Mcmaster, Nature trails, Parks, Hospital, Shopping and restaurants etc.! One of the Largest Lots in the area with 60 ft. Double Wide Driveway , Fully Heated 2 Car Garage currently being used as Living area and storage! Generates over $85k/ year with Potential for more income! This 7+3 bedroom home with 2 full kitchens and 3 full baths with Large Front Porch and Large Gazebo in the Backyard! Pls contact Listing Agent to discuss further opportunities to expand on this Lot! So much Potential for this Property! (id:50886)
Union Capital Realty
2 - 327 Jane Street
Toronto, Ontario
Fabulous very large, uber bright 2 bedroom apartment in desired Baby Point with Parking! One of the best values available for lease. This super well maintained apartment boasts large principle rooms with great living area that walks out to a terrific balcony. Private entrance. Great Location! Minutes to Bloor West and The Junction! 11 minute walk to Jane/Bloor Subway. 83 Bike Score. Includes 1 Parking as well. Located Next to Coin Laundry. **** EXTRAS **** Show with 24hrs notice. AAA tenants only with complete credential package. No smoking/pets. Thank you for showing. Attached Sched B to all offers. Co-Op Commission $100 if LA/Brokerage Introduces/Shows Tenant property (id:50886)
Century 21 Fine Living Realty Inc.
000 Hainsville Road
South Dundas, Ontario
1+/- Acre lot in Hainsville , lot has a drilled well and is set to build , level lot with trees to one side of the lot. call today. (id:50886)
RE/MAX Affiliates Realty Ltd.
00 Hainsville Road
South Dundas, Ontario
1+/- acre lot in Hainsville, lot is ready to build , level lot no trees call today (id:50886)
RE/MAX Affiliates Realty Ltd.
1207 - 30 Roehampton Avenue
Toronto, Ontario
!!ONE MONTH FREE RENT!! *Unfurnished Spacious 645 Sq Ft Luxury Unit* Welcome to the Prestigious Minto! Boasting the Very Best Views of Midtown Toronto in The Heart Of The City With Access To Virtually Everything You Need! Soak In Life In This Upscale Condo with 98 Walk Score, Conveniently Located, Complete With An Open Concept Layout, Walk-in Closet, Premium Finishes . Amenities Include Concierge, Fitness Centre, Indoor Pool, Games Room, Party/Meeting Room, Move In & Enjoy! Absolutely Stunning & Available Now! **** EXTRAS **** Fridge, Stove With Hood Fan, Dishwasher, Washer/Dryer and Window Coverings. (id:50886)
Right At Home Realty
257 Everett Street
Markham, Ontario
Markham Great School Ranking Community. 260 Meters To Elementary & 930 Meters To Secondary School. Practical Layout. 9 Feet Ceiling On Main Floor. Open Concept Kitchen. Hardwood Floor Throughout Main Floor. Four Good Sized Bedrooms Upstairs. Beautiful Backyard Oasis W/ Professional Concrete Pad. Minutes Drive Away From Go Station And Shopping Area. (id:50886)
RE/MAX Imperial Realty Inc.
1111 Denton Drive
Cobourg, Ontario
Brand new executive home in the sought-after new Tribute's Cobourg Trails development! 2800 sqft of well-appointed space with 4-bedroom, 3.5-bathroom, 2-story, Tribute brick home with a two-car garage, four-car driveway and covered front porch with black aluminum railings. The main floor is open concept with laminate floors, 9-foot ceilings, 8-foot doors, and a powder room with access to the garage. Enjoy the cozy gas fireplace in the family room, which is great for hanging out with family and friends. The kitchen is the focal point, featuring quartz countertops, an island with a breakfast bar, a double wide, deep sink, and a tile floor. The incredible great room is eight steps up an oak staircase with iron pickets from the main floor, soaring ceilings, and laminate floors. It is a king-size primary bedroom with a 4pc ensuite bathroom and an oversized walk-in closet. 2nd bedroom has a walk-in closet and a four pc ensuite bathroom. The 3rd & 4th bedrooms have a connected 4pc ensuite & double closets. Stainless steel appliances have been installed. **** EXTRAS **** Huge unfinished basement with 9-foot ceilings and full-size. Convenience is key with this prime location, offering easy access to schools, trails, shopping, the hospital & Cobourg beach. Only 5 mins to Hwy 401 & 5 mins to Via-Rail Station. (id:50886)
RE/MAX Ultimate Realty Inc.
2958 King Street
Caledon, Ontario
Welcome to 2958 King St, Caledon! Perfectly positioned just steps from Highway 10, this property offers unmatched convenience in a prime location. Located at the bustling intersection of King St and Highway 10, you're moments away from the vibrant city of Brampton. This charming bungalow features both a detached and attached garage, providing ample space and versatility. With endless potential for present enjoyment and future development, this is an opportunity you wont want to miss. Whether you're looking to invest or create your dream home, the possibilities are endless! **** EXTRAS **** Detached and Attached Garages, In-law Suite, Only 3 km from the Newly Approved Highway 413, Large Fully Fenced Backyard. Separate Living Areas Great for Investment or Large Families! Location, Location, Location! (id:50886)
RE/MAX Realty Specialists Inc.
15 Braehead Drive
Richmond Hill, Ontario
Bright and Spacious 4 Bedroom Detached House At Yonge/Jefferson. Nice & Quiet St. Lots Of Natural Light. 9' Ceilings On Main Fr. Hardwood Floor Throughout. Excellent Floor Plan, Open Concept Layout, Main Floor Laundry, Direct Access to Garage. No need to Cut Grass for Backyard (Covered with River Rock). Steps to Yonge St. **** EXTRAS **** S/S Fridge, Stove, Dishwasher. Washer & Dryer. Window Coverings. All Elfs. No Pet, Non Smoker. Storage Room In Basement Excluded. Photos taken before the current tenant moved in. (id:50886)
Homelife Landmark Realty Inc.
326 - 257 Hemlock Street
Waterloo, Ontario
Welcome To This Fully Furnished 2-Bedroom Condo With Stunning Southwest Views! Located In The Heart Of Waterloos University District, This Spacious 2-Bedroom, 1-Bathroom Condo Offers Modern Living At Its Finest. Fully Furnished And Move-In Ready, The Suite Includes Two Double Beds With Nightstands, 2 Desks, A Comfortable Couch, A Cocktail Table, A 50"" TV, A Dining Table, And A Full Kitchen. The Kitchen Boasts Stainless Steel Appliances, Granite Countertops, And Plenty Of Storage. The Open-Concept Layout Provides A Seamless Flow Between The Oversized Bedrooms And The Bright, Inviting Main Living Area. The Suite Is Also Equipped With In-Suite Laundry, Offering Convenience At Every Turn. Step Out Onto The Private Balcony To Take In The Breathtaking Southwest Views Perfect For Relaxing After A Long Day. Residents Will Enjoy The Buildings Impressive Amenities, Including A Social Lounge With Smart TV, Couches, And Meeting Tables, An Onsite Fitness Facility, And A Garbage Chute Conveniently Located Across From The Unit. Situated Just Steps From Wilfrid Laurier University, The University Of Waterloo, Public Transit, Shops, And Restaurants, This Condo Is Ideal For Students, Professionals, Or Investors Seeking A Prime Location And Unbeatable Lifestyle. Don't Miss This Incredible Opportunity To Call This Home Yours! **** EXTRAS **** All S/S Appliances, Fully furnished, ELFs, Window Coverings, And TV. (id:50886)
RE/MAX Realtron Jim Mo Realty
1203 - 8081 Birchmount Road
Markham, Ontario
Bright and Spacious 629sq.ft. one bedroom plus den located at the heart of Downtown Markham. Tasteful, quality finishes: Quartz kitchen countertop, Luxurious wide laminate plank throughout, undermounted sink, Built-in Appliances, 9 foot ceiling. Across the street to Cineplex, Restaurants, Banks, Goodlife Fitness. Walking distance to public transportation, VIVA & Unionville GO Station. Hwy 407 just around the corner. **** EXTRAS **** Fridge, Dishwasher, Cooktop, Oven, Microwave, Hood, Washer & Dryer. Existing Electric Light Fixtures & Window Coverings. 1 Parking + 1 Locker (id:50886)
Homelife New World Realty Inc.
284 Avenue Road
Toronto, Ontario
This full three storey brick and stone building house is situated in the prestigious Republic of Rathnelly. This is a rarely available investment opportunity on this stretch of Avenue Rd. Three spacious units over 3500 SqFt (Include Bsmt) with ideal layout and design. The second and third floor make up a very large 3 bedroom apartment and could be split into two apartments. The first floor and basement were previously used for commercial, seller has plans and drawings to convert them into two more, two bedroom units (drawings available on request) with potential for high rents. Prime Toronto real estate location. Short walk to Yorkville, Summerhill, Dupont strip, Annex, Casa Loma, ROM, minutes to the downtown core. Convenient TTC access with a 10 minute walk to Summer or Dupont TTC stations. Four car private parking at rear of building. Great work/live opportunity! Tons of Potential! (id:50886)
Right At Home Realty
2309 - 55 Bremner Boulevard
Toronto, Ontario
Maple Leaf South Tower Beautiful Furnished 1 Br Unit With 9' Ceilings & Panoramic Views Of The Lake! Features Include: Engineered Hardwood Floors Throughout, Open Concept Kitchen With Granite Counters, Stainless Steel Appliances & Ceramic Backsplash, Bathroom Granite Vanity Top, Large Balcony...5 Star Hotel In Lower Level, Direct Underground Access To The P.A.T.H, Union Station, ACC, On Site Longo's, Real Sports Bar, LCBO, TD Bank! Steps To Harbourfront, Entertainment And Financial District. World Class Building Amenities Include Fitness, Sauna, Theatre, Billiard & 2 Party Rooms, Indoor & Outdoor Heated Pool, Sundeck & Barbecue, Concierge, Business Center,... **** EXTRAS **** All existing appliances and furniture (id:50886)
Homelife Frontier Realty Inc.
1907 - 70 Landry Street
Ottawa, Ontario
Flooring: Tile, Flooring: Hardwood, Deposit: 2850, Le Tiffani, is just down from Beechwood Village. A location great to walk for your groceries, coffee shops, or a walk in Ottawa's beautiful parklands. This spacious 2 bedroom, 2 bathroom corner unit has many features. The floor to ceiling windows presents views of the Parliament to the left, Gatineau Hills in front and the occasional inspiring fireworks that will take your breath away. Your balcony is assessable from double doors off the living room and from the master bedroom. The living, dining and bedrooms are finished with engineered hardwood floors. The kitchen with breakfast bar, in unit laundry, bathrooms and foyer are all finished in tile. Blinds are included for privacy and blackout in the master bedroom. Your parking is located on the first parking level, a space providing slightly extra width for ease of access. There are many amenities in the building: visitor parking (monitored) a fitness Centre, indoor pool, large lobby entrance, 3 elevators and more. Come and see (id:50886)
Royal LePage Performance Realty
Lot 5 Nelson Street
West Perth, Ontario
Welcome to one of Mitchell's newest subdivisions. Feeney Design Build is offering a 1550 square foot bungalow for sale to be completed January 2025. This bungalow features main floor living with a laundry room off the garage, an open kitchen and living room plan, a large master bedroom with ensuite and walk-in closet and additional 2 bedrooms on the main floor. This bungalow will be all brick with a deck. Call today to complete your selections or pick from a variety of bungalow, two-story and raised bungalow plans! Feeney Design Build prides itself on top-quality builds and upfront pricing! You will get a top quality product from a top quality builder. (id:50886)
Sutton Group - First Choice Realty Ltd.
Lot 9 Nelson Street
West Perth, Ontario
Large 4 bedroom 2,000 square foot two storey with builder upgrade incentives!!! \r\nOne of Mitchell's newest subdivisions on the South West end of Town. Feeney Design Build is offering a 2,000 square foot two story home for sale featuring an open kitchen and living room plan with a large foyer and laundry on the main floor. There are 4 bedrooms including a large primary bedroom with ensuite and walk-in closet. This plan has an option loft area as well. Call today to complete your selections or pick from a variety of bungalows, two-storeys and raised bungalow plans! \r\nFeeney Design Build prides itself on top-quality builds and upfront pricing! You will get a top quality product from a top quality builder. (id:50886)
Sutton Group - First Choice Realty Ltd.
206 - 97 Huron Street
Stratford, Ontario
2 bedroom, 1-1/2 bath second floor unit in a Condo Building within walking distance to thriving downtown Stratford for rent. Plenty of closet space, in suite washer/dryer, large living/dining area, sunroom/office, covered parking and storage space included as well as use of common party room. Ideally seeking long term tenant who is a good fit for the building. (id:50886)
Sutton Group - First Choice Realty Ltd.
1030 - 14 David Eyer Road E
Richmond Hill, Ontario
Must see! !! Discover the perfect blend of luxury and practicality in this brand new, never lived-in condo townhome in Richmond Hill. Boasting 2 spacious bedrooms, 3 elegant washrooms, and a seamless open-concept floor plan, this home is an ideal setting for entertaining and comfortable living. Step inside to find stunning, tasteful finishes throughout the unit, complemented by high ceilings10 feet on the main level and 9 feet on others creating an airy, expansive feel. The kitchen is a modern chefs dream with quartz countertops, under cabinet lighting, and a central island, perfect for gathering around during meal prep. Enjoy the outdoors from your private terrace or patio, adding to the appeal of this charming home. Positioned next to Richmond Green Park and minutes from Highway 404, the location couldn't be more perfect. You're just a short drive from Costco, various restaurants, golf courses, nature trails, sports fields, and community centers ensuring you're never far from what you love. Included amenities such as 2 underground parking spot, a large storage locker, and Rogers Ignite internet (for a portion of the agreement) enhance the convenience and value of your new home. Come see how this beautiful unit matches your lifestyle where every detail is designed for living well. (id:50886)
Bay Street Group Inc.
27 Alpine Crescent
Richmond Hill, Ontario
Must See! Gorgeous Detached Home In High Demand Top Ranked School District. Richmond Rose PS & Bayview SS(IB Program), St. Teresa High School .New Painting. New Enclosed Porch. Interlock Driveway & Backyard. New Deck. Landscaping. Open To Above Living Room. Library Rm On Main Flr. Family Rm W/ Gas Fireplace.New Hardwd Fl.Crown Moulding.Pot Light.New Modern Kitchen W/Backsplash.California Shutter,Master W/5Pc Ensuite. Two Bedrms with Semi Ensuite 4Pc ensuite. 3 bathrooms on 2nd floor. Basement W/3Pc Bath,Rec Rm, two Bedrm. Close To Malls, Park, Costco, T&T, Richmond Hill Go, Highway 404 And 407. (id:50886)
Homelife Landmark Realty Inc.
622 - 35 Tubman Avenue
Toronto, Ontario
Spacious and contemporary 3-bedroom condo at the vibrant Regent Park community. This beautifully designed unit features a functional open-concept layout with floor-to-ceiling windows, filling the space with natural light. The modern kitchen is equipped with stainless steel appliances, quartz countertops, and ample storage, perfect for cooking and entertaining. All three bedrooms are generously sized, offering large closets and privacy. Step out onto the private balcony to enjoy serene city views. Enjoy access to exceptional building amenities, including a gym, party room, rooftop terrace, and concierge service. Ideally located near parks, schools, community centers, restaurants, shopping, and TTC access, this unit is perfect for families or professionals seeking urban convenience with plenty of living space. **** EXTRAS **** Stainless Steel Fridge, And B/I Dishwasher, B/I Stove/Range, And B/I Hood Fan. Washer/Dryer Parking Spot And Locker Included. (id:50886)
Royal LePage Signature Realty
7 Fordwich Crescent
Toronto, Ontario
Welcome to this delightful detached home located in a quiet and family-oriented area of Etobicoke. Featuring a spacious living room and formal dining area, this property offers plenty of space for relaxation and entertaining. The large eat-in kitchen includes a convenient side door for easy access. Oak hardwood floors run throughout the home. The private, large and fenced backyard provides a secure and serene outdoor space, ideal for families with children or pets. Additional features include a 3-car driveway with a carport, ensuring ample parking space. This home strikes the perfect balance between comfortable indoor living and outdoor enjoyment, making it a fantastic choice for family living. **** EXTRAS **** Enjoy Hiking/Biking/Jogs At Humber Valley Trails. Minutes to 401/427/400 Highways, TTC, Hospitals, Schools. Included: Stove, Fridge, Washer, Dryer. (id:50886)
Right At Home Realty
1901 - 66 Forest Manor Road
Toronto, Ontario
Luxurious Emerald City Condo, Bright And Spacious 1 Bdrm + 1 Den, Large Den Can Be A 2nd Bdrm, 9 Ft Ceiling With Floor-To-Ceiling Windows, Unobstructed South-West View On A High Floor (Perfect For Sunset Lovers), Super Clean & Well Maintained, Quart Kitchen Countertop, Excellent Amenities, Recreation & Fitness Centre. Minutes To Hwy 404/Dvp/401, Steps To Subway, Close To Everything. **** EXTRAS **** All Elfs, Stainless Fridge, Stove, B/I Dishwasher, B/I Microwave, Washer/Dryer, All Window Coverings, One Parking, And One Locker Included. (id:50886)
Mehome Realty (Ontario) Inc.
112 - 701 Sheppard Avenue W
Toronto, Ontario
Welcome to Unit 112 at 701 Sheppard Ave Wa beautifully upgraded ground-floor condo offering the perfect blend of style, convenience, and value. Boasting direct exterior access, this home is just steps away from the vibrant Bathurst & Sheppard plaza, making everyday errands and dining a breeze. Step inside to discover Premium Engineered Hardwood Floors, modern smooth ceilings, and a fresh, professional repaint of all walls, ceilings, doors, and trim. The space is further enhanced by high-efficiency LED lighting fixtures throughout and elegant satin black Moen faucet fixtures in the kitchen and bathroom. Every detail has been thoughtfully curated, ensuring a modern and turn-key living experience. Whether you're a first-time buyer or looking for a low-maintenance home, this condo is an exceptional opportunity for homeownership in Torontooffered at an unbeatable value.Dont miss out on this gem! Schedule your viewing today. **** EXTRAS **** Renovation updates completed December 2024 (id:50886)
Kroll Real Estate Ltd.
36 Amberhill Way
Aurora, Ontario
Beautiful Sun-Filled Semi-detached Home* 3 Bedrms + 3 Bath On A Family Friendly Neighborhood* Laminated Flr T/O* Spacious Open Concept Liv/Din Room W/Large Eat-In Kitchen, Center Island, Granite Counters & W/O To Backyard* Fully Finished Above Ground Basement Features Studio W/3PS Washroom* Mins To Parks, Amenities & Hwy 404**Shows A+++ (id:50886)
RE/MAX Crossroads Realty Inc.
197 Yonge Street
Toronto, Ontario
Parking spot for sale at the amazing Massey Tower (197 Yonge street). Fully automated pallet-based parking system. It's like a valet parking in your condo! An affordable parking solution in an expensive location. (id:50886)
Right At Home Realty
324 - 3 Everson Drive
Toronto, Ontario
Location, Location, Location! Nestled between 401 and Sheppard, just off Yonge Street, this newly renovated upper unit townhouse features the perfect layout. Originally a three-bedroom, it has been thoughtfully converted into two spacious bedrooms, offering 1,150 sqft of living space plus a stunning 326 sqft rooftop terrace ideal for bbq and entertaining.Bright and airy, the large windows fill each room with natural light. Freshly painted with new flooring throughout, the open-concept kitchen boasts a beautiful quartz countertop, perfect for family meals.Conveniently located within walking distance to the subway, schools, parks, shopping, theaters, playgrounds, and restaurants. This unit also includes underground parking and a secure storage locker.. **** EXTRAS **** ALL UTILITIES INCLUDED. TENANT RESPONSIBLE FOR INTERNET, CABLE. PARKING & LOCKER INCLUDED. (id:50886)
Century 21 The One Realty
450 Columbia Street W Unit# A01009a
Waterloo, Ontario
Are you ready to own a turnkey restaurant business in a prime location with a steady flow of customers? Look no further! We are excited to present this fantastic opportunity: Commercial Range Hood: 16 feet of high-quality kitchen equipment to meet your culinary needs. Low Rent: Enjoy a budget-friendly monthly rent that allows for healthy profit margins. Perfect Location: Strategically situated in a bustling plaza surrounded by a mature community and schools and university, ensuring a consistent customer base. Spacious Area: Ample 1107sq. ft. to accommodate both dine-in and takeout services comfortably. Fully Equipped: Includes a walk-in cooler, allowing for efficient storage and freshness of ingredients. Convenience: 1 bathroom and 1 office. Flexible Dining Options: option to customize the space for both takeout and dine-in areas, providing versatility to cater to various customer preferences. Loyal Customer Base: Benefit from a well-established business with a loyal customer following. Why Buy This Business? Profitable: This business is already generating revenue and has the potential for further growth. Turnkey Operation: Everything is in place for you to seamlessly take over and start running the business immediately. Community Presence: Located in a plaza at the heart of a thriving community, ensuring a steady stream of customers. (id:50886)
Royal LePage Wolle Realty
39 Epworth Avenue
Ottawa, Ontario
Flooring: Carpet Over & Wood, Flooring: Hardwood, Unique and Prime Location: Meticulously maintained Detached Bungalow in St. Claire Gardens. Features 3 Bedrooms, 2 Bathrooms, situated on an oversized 75 x 104 Lot. The upper level has a welcoming foyer and hardwood. The Bright and Spacious L shape Great Room has with fireplace, LARGE WINDOWS overlooking the front yard and a formal Dining area.\r\nNewly renovated kitchen offers granite counters, upgraded cabinets and stainless-steel appliances. \r\nFully finished basement offers a spacious recreation room, a bathroom, lots of storage space, bright laundry area and a tremendous workshop.\r\nWonderful Backyard has a sunroom, interlock patio and storage shed.\r\nThere is a large carport (29 x 11 feet), with total parking for 4 cars.\r\nThis elegantly updated home is centrally located, only minutes to downtown, Carleton University, Algonquin College and 5 minutes walking distance to the major bus-stop. \r\nAlso Close to Costco, shopping, Restaurants and amenities., Deposit: 6200 (id:50886)
Home Run Realty Inc.
505 - 10 James Street
Ottawa, Ontario
Date Available: Immediate. Brand New Loft-Style Suite in CentretownExperience urban sophistication in this exceptional loft-style suite located in a striking brick and glass building in Centretown. As one of the largest corner units, it offers unobstructed northeast views and modern living at its finest. Designed with contemporary aesthetics in mind, the suite boasts 9-foot concrete ceilings and columns, complemented by vinyl floors for a warm and inviting ambiance.The open-concept kitchen features a large island, stone countertops, tile backsplashes, and stainless steel appliances, making it a dream for culinary enthusiasts. The primary bedroom provides a peaceful retreat with a walk-in closet and a stylish three-piece ensuite bathroom, while the spa-inspired main bathroom includes a square tub, frameless glass shower enclosures, and modern water-efficient fixtures. Step outside onto your private balcony to take in the view.The building offers unparalleled amenities, including bike racks, a west-facing rooftop heated saltwater pool, a Zen garden, a fitness center, and a lounge with a fireplace and dining area. Conveniently located along Bank Street, this property provides easy access to trendy retail spaces, dining options, and cultural hotspots. Water and high-speed internet are included in the rent. Pet restrictions apply to pets over 25 pounds. (id:50886)
Royal LePage Team Realty
8044 Adam Baker Way
Ottawa, Ontario
Tucked away in a quiet family-friendly community of executive estates near the Metcalfe Golf Club, this custom built residence set on a private, just under 2-acre lot, is just 20 mins from Ottawa & 5 mins from amenities. A stately 2 storey walkout offering magnificent curb appeal & a horseshoe driveway. The entertainment sized kitchen with walk-in pantry offers access to the screened sunroom, featuring skylights & lush panoramic treetop views, with an exit to the deck & stairs down to the lower level covered patio walk-out. Home office with bonus access to the garage & a handy mudroom with added walk-in closet keeps the family organized. 2nd floor features 4 spacious bedrooms with walk-in closets, laundry room & plentiful storage. Bright lower level walkout with radiant heated floors, finished rec room, full bathroom, private theatre room & a home gym. Oversized 4-car garage with a 2nd handy staircase direct to the lower level. Outdoor fun awaits year-round with your very own walking trails, maple trees for tapping, salt water above ground pool with deck & an inviting fire pit hangout. 200amp. Min 48hr irrev. (id:50886)
Royal LePage Team Realty
85 Gartersnake Way
Ottawa, Ontario
Welcome to 85 Gartersnake Way, Brand new 2024 built 3 bed/3 bath townhouse with no front neighbors FACING A PARK in the sought after neighborhood of Findlay Creek. The Popular Richcraft Addison model offers 1834 sqft of finished living space & beautiful upgrades! (Comes with 7 years Tarion warranty) Main floor features a welcoming foyer, a spacious dining/living room, sun-soaked living room with gas fireplace with tile surround, The chefs kitchen boasts upgrades including stainless steel appliances, quartz countertops, an island and plenty of dining space. The second level boasts a bright large master with a 4 piece ensuite with glass shower and modern soaker tub. Two additional good sized bedrooms & a full bathroom and conveniently located laundry room can also be found on this level. Great sized finished basement with a large storage room and a bathroom rough in. Property faces Miikana Park. Book your showing today! (id:50886)
Keller Williams Integrity Realty
315 - 3883 Quartz Road
Mississauga, Ontario
This contemporary 2Bed/2bath suite is located in the award-winning luxurious residence of MCity 2. The bright living room area flows seamlessly into the expansive wrap-around balcony, overlooking the serene M Park. The primary bedroom includes a large built-in closet and a 3pc ensuite. Enjoy world-class amenities including state-of-the-art fitness center, outdoor pool, party rooms, indoor/outdoor playgrounds for kids, saunas, sports bar, rooftop terrace with BBQ and dining area and much more. Located in the heart of Mississauga, steps away from Square One, dining, entertainment and public transit. Close to Sheridan College and UTM. Easy access to major highways. Don't miss this opportunity to make this chic suite your new home. Parking Included. Parking Maintenance fees are included in the maintenance fee. **** EXTRAS **** Thousands of dollars spent on high-end upgrades. (id:50886)
Baker Real Estate Incorporated







