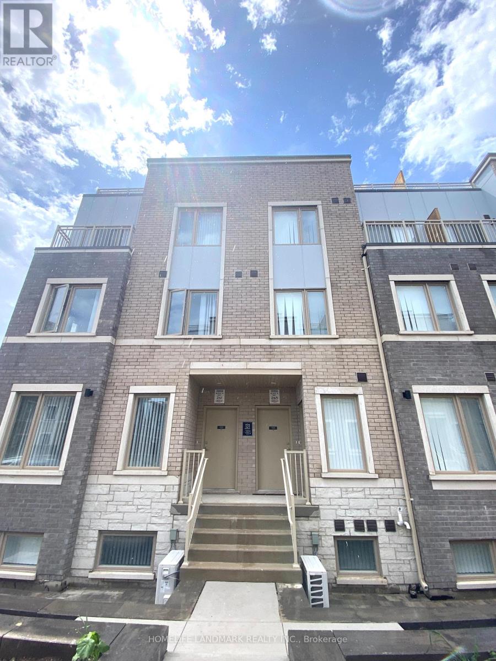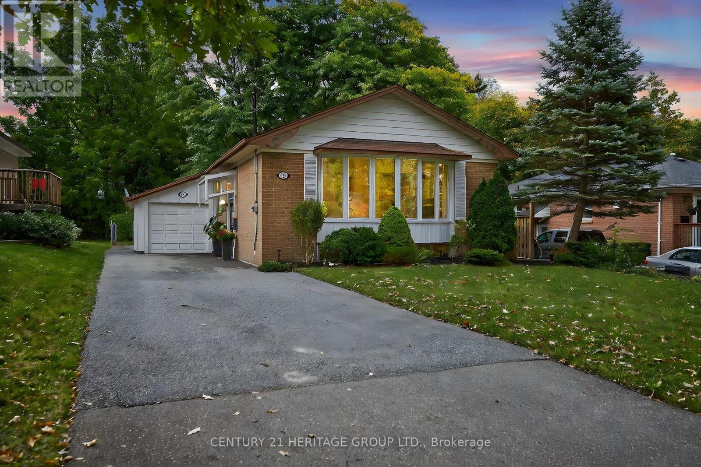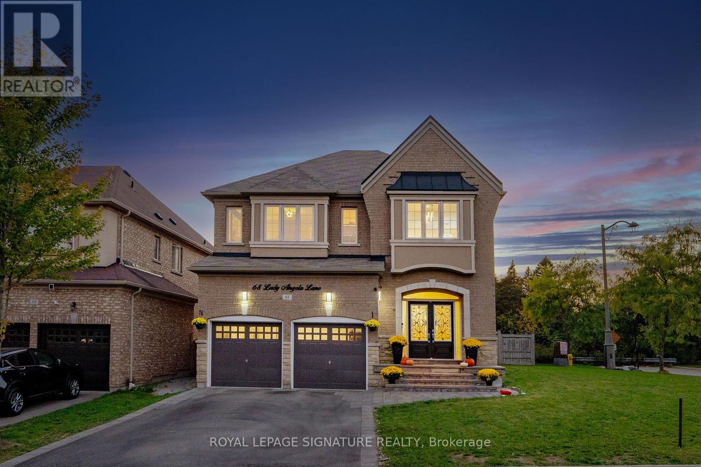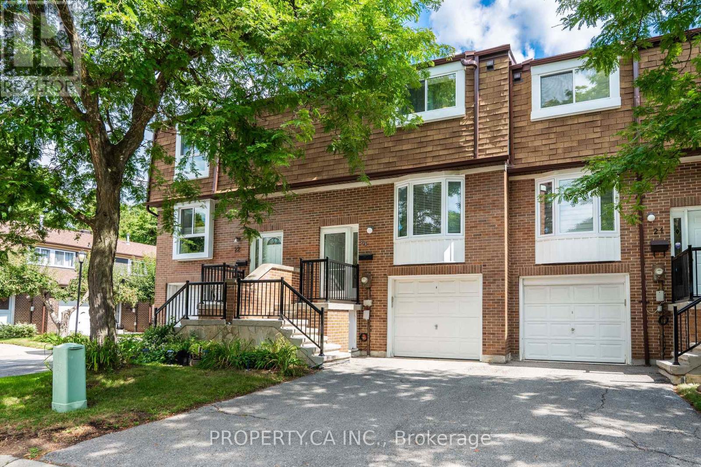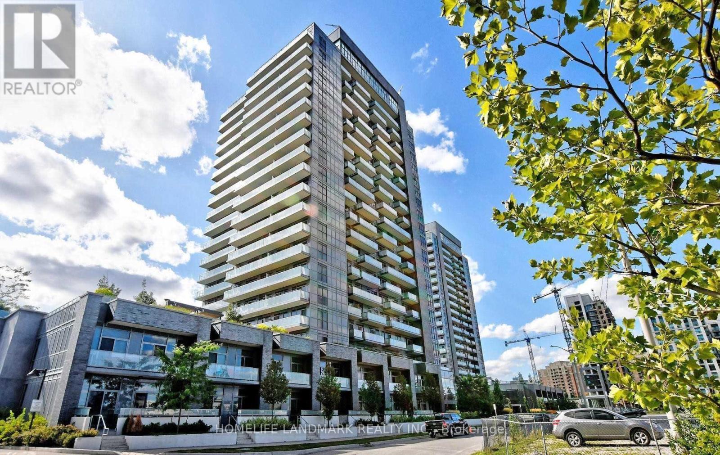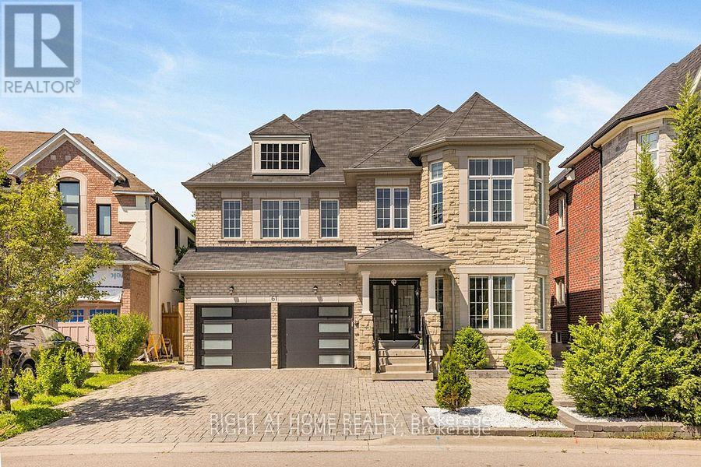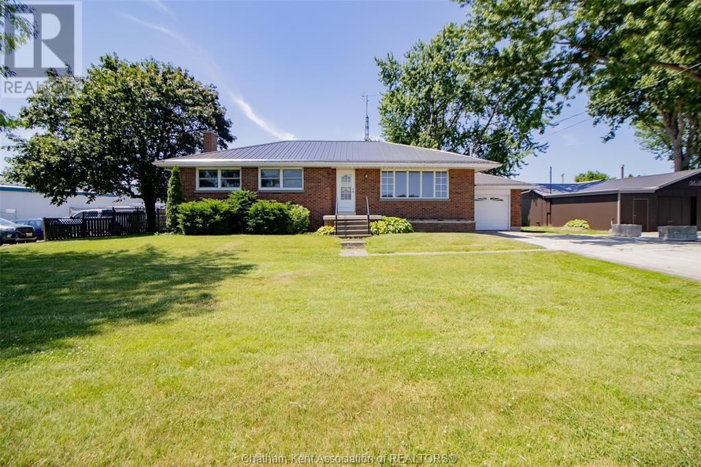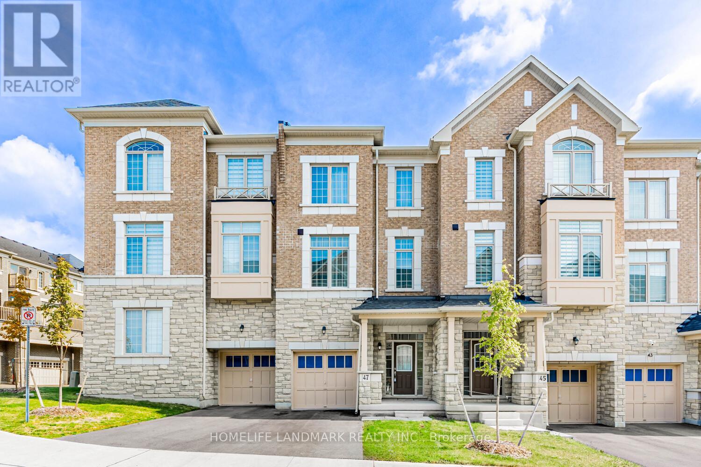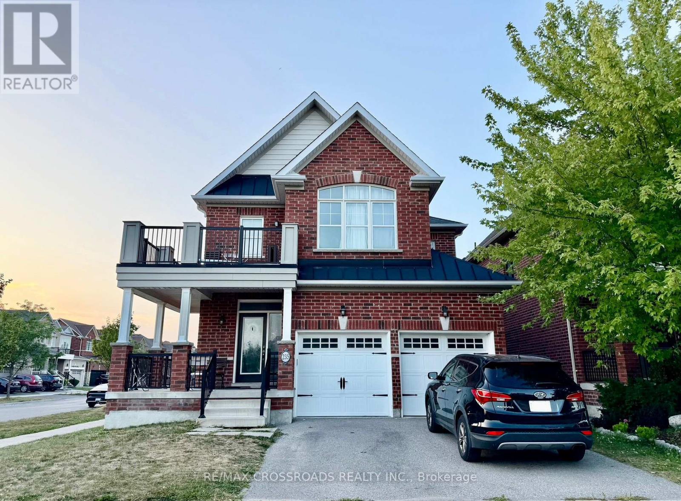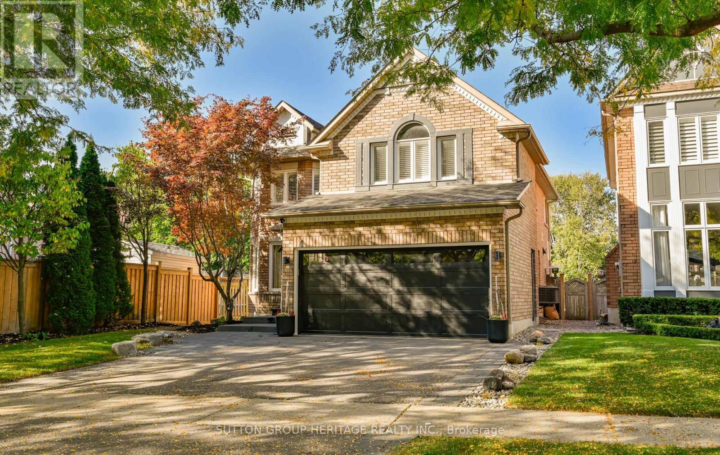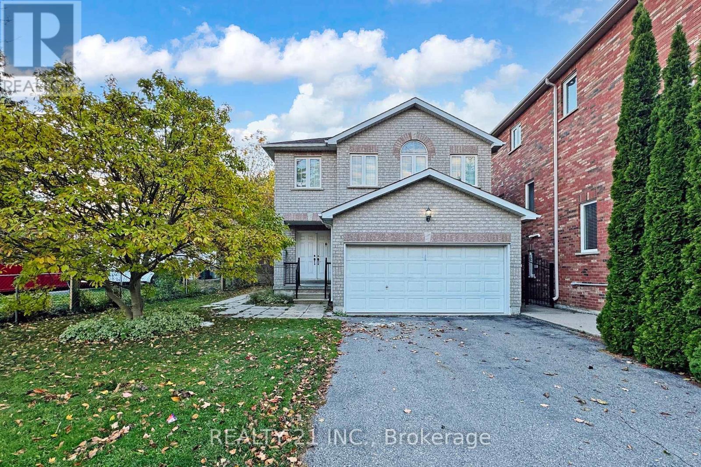Th223 - 131 Honeycrisp Crescent
Vaughan, Ontario
New Vaughan City Center Mobilio Towns 3 Bedroom 2.5 Bath, 9 Ft Ceilings On The Main Floor, Open Concept Kitchen W/Quartz Countertop & Backsplash. Master Bedroom With Ensuite Bathroom, Ensuite Laundry, Stainless Steel Kitchen Appliances Included. Large Rooftop Terrace Perfect For Private Outdoor Gatherings. Just South Of Vaughan Metropolitan Centre Subway Station, Quickly Becoming A Major Transit Hub In Vaughan. Connect To Viva, Yrt, And Go Transit Services Straight From Vaughan Metropolitan Centre Station York U, Seneca College York Campus 7-Minute Subway Ride Away. Close To Fitness Centres, Retail Shops, Ikea, Dave & Buster's, Eateries And Clubs. Nearby Cineplex, Costco, RioCan Colossus Shopping Center, Home Depot, Walmart Supercentre, Banks. (id:50886)
Homelife Landmark Realty Inc.
351 Dearbourne Avenue
King, Ontario
Beautiful Executive Home In sought After King Location On a Majestic 8+ acre private Treed Lot With In Ground Pool at End Of Cul-De-Sac! Superb Traditional Floor Plan With Formal Living/ Dining Rms, Large Family Room With Wood Burning Fireplace , Hardwood Flooring And Picture Views Of The property. Eat-In Kitchen with Granite tops, Tops of line appliances, walk-in Pantry And W/O to Pool/ Hot Tub/Patio! Spacious Primary Bedroom Features a Gas F/P, Bathroom Ensuite, Walk-In Closet + W/O to Balcony! Lower Level Is Fully Finished With Wet Bar, Gas Fireplace , Games Room, Rec Room, + W/O to Yard. Backyard Is a Private Oasis, Perfect For Family Gatherings and Entertaining With a stunning Gunite Pool, Cabana with Outdoor Kitchen/Bar 3pc Bath + Lounge Area! Long Winding Drive, Covered Front Porch and Mature Landscaping/Hardscaping Complete This One of a Kind Setting Must be Seen! (id:50886)
RE/MAX West Signature Realty Inc.
49 Bayview Parkway
Newmarket, Ontario
This is a lovely solid brick raised bungalow on a large lot near South Lake Hospital, Fairy Lake & downtown Newmarket which has easy potential for a m-i-l suite or additional family separate living area in lower level w/ only a kitchenette required. Sun filled & freshly painted interior in neutral tones w/ hardwood floors on main, great layout w/ charming kitchen, very nice living and dining room design, huge bay windows, 3 + 1 spacious bedrooms & main bath w/ walk-in shower. The attractive lower level has a great flow featuring a huge rec room, 4th bedroom, open concept office & a very large bathroom w/ a glass shower, & separate laundry w/ shelves & storage. Carpet free except for runner on stairway. Side porch off kitchen leads to a deep, private treed yard w lots of room for kids, playing sports or throwing the ball for your dog. Fresh patio area, mature trees & lots of green space there. Driveway has parking potential for 6 vehicles (97' long & 14' wide up to house. Close to Mabel Davis Conservation Area, George Richardson Park, dog park & Go Train.OPEN HOUSE SUNDAY NOV 9 FROM 2 - 4 PM (id:50886)
Century 21 Heritage Group Ltd.
68 Lady Angela Lane
Vaughan, Ontario
Welcome to 68 Lady Angela Lane! This original-owner and meticulously maintained home offers 4+1 bedrooms and nearly 3,000 sq. ft. of living space. Set on a dead-end street with a premium,pool-sized lot backing onto greenspace, it combines privacy and extra room for play. The home features a bright, open layout with a large entryway, 9 ft smooth ceilings, oversized windows,and hardwood floors. The kitchen includes maple cabinetry with crown moulding, quartz countertops, a centre island with an undermount sink, stainless steel appliances, and a custom walkout door with a three-point locking system leading to the backyard. A two-way gas fireplace connects the family and great rooms beneath a striking chandelier. The primary bedroom features a five-piece ensuite and a large walk-in closet. Two additional bedrooms share a four-piece bath, while the fourth bedroom completes this home's thoughtful layout, offering ample space and good sized rooms for any need. The bonus den provides a flexible area ideal for an office, study, or quiet escape. Additional features include a bathroom rough-in in the basement, central vacuum rough-in, a new high-efficiency furnace and A/C, CAT 5e pre-wiring, a garage rough-in for EV charging, and a backyard gas line. Located within the Alexander Mackenzie High School boundary - one of only five schools in the York region offering the International Baccalaureate program (by application and acceptance),and steps From Forest ViewPark, Trails, Schools, And Transit, And Close To Highways 404, 407, 400, Grocery & Shopping Plazas. (id:50886)
Royal LePage Signature Realty
23 - 40 Castle Rock Drive
Richmond Hill, Ontario
*MOTIVATED SELLER* Welcome To This Beautifully Updated Condo Townhouse Tucked Away In The Heart Of North Richvale, Richmond Hill. This Bright And Open 3-Bedroom, 2-Bath Home Features Stylish Light Fixtures, Freshly Painted (2024) And A Versatile Layout With 1 Garage And 1 Driveway Parking Space. The Inviting Living Area Opens To A Private Deck, Perfect For Relaxing Or Entertaining. Modernized Updated Kitchen (2022) Showcases Granite Counters, Sleek Ceramic Backsplash, Stainless Steel Appliances, And A Built-In Microwave Range Hood. The Dining Area Offers Convenient Pass-Through Access And Flows Effortlessly Into The Main Living Space. New Windows (2023) Allow Natural Light To Flood The Home Throughout The Day. Upstairs, The Generous Primary Bedroom Includes Double Closets, While The Second And Third Bedrooms Each Feature Their Own Closets And Overlook The Peaceful Backyard. All Bedrooms Offer Plenty Of Space And Comfort. The Walk-Out Basement Offers Direct Access To The Outdoors. Updated Roof (2023), Updated Balcony (2023). Just A 5-Minute Drive To Bathurst and Rutherford Plaza Featuring Banks, Grocery Stores, Restaurants, Fitness Centres, Bakeries, Plazas, And Public Transit, T&T, And No Frills, Hillcrest Mall, And Only 10 Minutes To Walmart, VIVA/YRT Richmond Hill Centre, Langstaff GO Train Enjoy Being Within Walking Distance Of Richvale Athletic Park, Hillcrest Heights Park, And The Richvale Community Centre & Pool. Surrounded By Essential Amenities. Designated Schools: Roselawn PS, Ross Doan PS, ÉS Norval-Morrisseau, Langstaff SS, Adrienne Clarkson PS, Académie de la Moraine (English and French Immersion)-Everything You Need Is Close By. (id:50886)
Property.ca Inc.
506 - 105 Oneida Crescent
Richmond Hill, Ontario
Welcome to Era 2 Condominiums - The Dawn of a New Era in Richmond Hill! Experience sophisticated urban living in this spacious 2-bedroom, 2-bathroom suite featuring modern finishes, a functional layout, and a private balcony with bright east exposure offering beautiful morning light and neighbourhood views.Located within Pemberton's master-planned community at Yonge & Highway 7, just steps to Viva Transit, GO Station, shops, restaurants, parks, and entertainment.Building amenities include a state-of-the-art fitness centre, indoor pool, whirlpool, sauna, rooftop terrace with BBQs, party room, guest suites, theatre room, and 24-hour concierge.Live in comfort and style - discover elevated living at Era 2 Condominiums! (id:50886)
Homelife Landmark Realty Inc.
(Basement) - 61 Isaiah Drive W
Vaughan, Ontario
Stunning Finished Basement in Premium Neighbourhood. Luxurious finished basement! With 10-foot ceilings and high-end finishes throughout, this spacious unit is ideal for a young couple looking to settle in a vibrant, family-friendly community. Enjoy modern living with brand-new appliances, a separate entrance through the garage, and one parking spot on the driveway. Situated in a premium neighbourhood, you'll be close to grocery stores, big box stores, restaurants, coee shops, and more. Just astone's throw from Canada's Wonderland and with quick access to Highway 400, commuting is a breeze. Plus, youll be in one of the bestschool districts, making it an ideal choice for future planning. The tenant will be responsible for 30% of the utilities. Dont miss out on this opportunity to live in comfort and style! (id:50886)
Right At Home Realty
22142 Charing Cross Road
Chatham, Ontario
Don't miss out on this bright, inviting, spacious 3-bedroom ranch, situated on a 1/3-acre treed lot that offers both privacy and space. Enter into a large living room with lots of light. Hardwood floors through the three bedrooms on the main floor. Kitchen and dining overlooking your large backyard. This well-maintained home features an attached garage and a large basement complete with a bar, pool table, and workshop – ideal for entertaining and hobbies. A spacious deck overlooking the serene backyard – great for summer gatherings. The pièce de résistance for many will be the massive detached shop with 12-foot clearance and two oversized doors, perfect for a home-based business, vehicle storage, or larger projects. This property is a rare find and blends comfort, functionality, and endless possibilities. (id:50886)
Realty House Inc. Brokerage
47 Andress Way
Markham, Ontario
2-Year New Bright & Spacious 4 Bedroom 4 Bathroom Luxury Townhouse. Well-Kept & Like New! 2400sf As Per Builder. Hardwood Floor Throughout. Oak Stairs W/ Elegant Wrought Iron Pickets. Lots of Large Windows. Excellent Layout. 1st Master Bedroom on 3rd Floor W/ 5-Piece Ensuite Bath & W/O to Balcony. 2nd Master Bedroom on Ground Floor W/ 4-Piece Ensuite Baths & W/O to Deck. Modern Kitchen W/ Quartz Counter & S/S Appliances. Kitchen Island W/ Breakfast Bar. Breakfast Area Offers Upgraded Chandelier & W/O To Large Balcony. Spacious Living and Dinning Room. Lots of Space To Enjoy & Entertain. 2nd Floor Upgraded W/ Smooth Ceiling Throughout. 9 Feet Ceiling On Both Ground Floor & 2nd Floor. 2 Balconies & 1 Deck. Private Backyard. 2 Parking Spots: 1 In Garage, 1 On Drive Way. Easy Access To HWY 407 & 401, Golf Course, Schools, Parks, Costco/Walmart/Canadian Tire/Home Depot and All Major Banks. High-Ranking Schools: Milliken Mills High School (IB), Bill Hogarth Secondary School (FI), Middlefield Collegiate Institute, St. Benedict Catholic Elementary School, Cedarwood Public School (id:50886)
Homelife Landmark Realty Inc.
235 John Davis Gate
Whitchurch-Stouffville, Ontario
This stunning detached home in the highly sought-after Stouffville area features 4 spacious bedrooms & 3 bathrooms, complemented by a double garage. The interior boasts bright & airy living spaces, highlighted by impressive 9-foot ceilings that enhance the overall sense of openness. The *functional layout* is designed for both comfort & convenience, with an open concept living & dining area that seamlessly flows into the backyard, perfect for entertaining or family gatherings. The kitchen is featuring elegant *granite countertops* and high-quality *maple hardwood flooring* throughout the main level, ensuring a warm & inviting atmosphere. This home is equipped with certified energy-efficient high-end appliances, ensuring both sustainability & cost savings. The family room is a cozy retreat, complete with pot lights and a stylish fireplace, creating the perfect ambiance for relaxation. The *primary bedroom* offers an ensuite bathroom, providing a private sanctuary for homeowners. Additionally, the third bedroom features a walk-out balcony, ideal for enjoying morning coffee or evening sunsets. Conveniently located, this property is within close proximity to excellent schools, picturesque parks, a tennis court, shopping centers, and the vibrant Main Street. The nearby GO Station makes commuting a breeze, and easy access to Highway 404 ensures that you are just a short drive away from all the amenities you could desire. This home is a perfect blend of modern comfort and prime location , making it an ideal choice for families or anyone looking to enjoy the best of Stouffville living. Don't miss out on this opportunity! (id:50886)
RE/MAX Crossroads Realty Inc.
Realty Associates Inc.
Skylette Marketing Realty Inc.
4 Strickland Drive
Ajax, Ontario
The home you've been dreaming of has arrived! This beautifully landscaped John Boddy home in one of Ajax's most sought-after neighbourhoods offers exceptional curb appeal and luxurious living inside and out. Featuring 3 spacious bedrooms, 4 bathrooms, and a fully finished basement, every inch of this home has been thoughtfully renovated with comfort, style, and functionality in mind. Step inside the "Sprucebrook" model to discover it to be fully renovated with an open-concept kitchen enhanced by modern design elements and high end finishes throughout. The family room is both elegant and inviting, complete with a gas fireplace, granite surround and custom built-ins helving. The fully renovated chefs kitchen features quartz countertops, a large island with prep sink, Thermador 4 burner gas cooktop with griddle, high CFM stainless steel Vent-A-Hood exhaust system, extra large integrated counter depth fridge, appliance garage, butlers pantry and dedicated coffee station - perfect for entertaining or family gatherings. Moving upstairs, you'll find a reimagined primary suite with separate sitting room, walk-in closet and spa-inspired bathroom with marble, soaker tub and in floor heating. The upstairs office area; ideal for working from home; can easily be converted to a 4th bedroom. Moving downstairs, you'll discover a fully finished recreation space complete with dedicated gym area and cedar sauna. Once you step outside, you'll be transported to your own private oasis complete with a resort style concrete in-ground pool featuring imported Spanish tile, a patio space perfect for lounging, large composite 2 tiered deck with built in outdoor kitchen perfect for summer entertaining. This home is everything you can dream of - don't miss your chance to own this exceptional Ajax property! (id:50886)
Sutton Group-Heritage Realty Inc.
74 Brinloor Boulevard
Toronto, Ontario
Recently Renovated 4+2 Bedrooms brick-built 2 story Detached house built in 2000. Total living are 3000-3500 Sq feet including basement. All 4 washrooms are updated, Main floor kitchen updated last year, Main floor and second floor Engineered floor updated recently. Fantastic Family Sized Professional Home In Scarborough. Featuring 4 Well Appointed Bedrooms And 2 Full Baths on second floor. Gleaming Hardwood Floors On The Main Floor With A Separate Dining Room, Walkout To Deck And Fully Fenced Manicured Lawn. Includes A Gas Fireplace In The Family Room, Walk Out To The Garage From The Main Floor Laundry. Scarborough Bluffs Nearby. Close To Ttc, Eglinton & Guildwood Go Stations, George P Mackie Jr. Ps Is 200M Away. 2 Bedrooms basement apartment rented for $1500 a month with 40% gas, hydro, and water, for last 4 years but tenants are moving our 7th of March, 2026. Current rent should be around $1800-$2000 a month (id:50886)
Realty 21 Inc.

