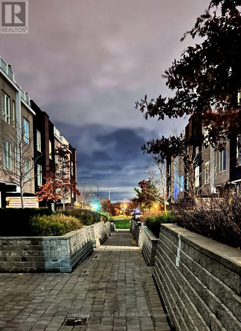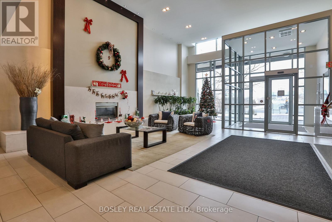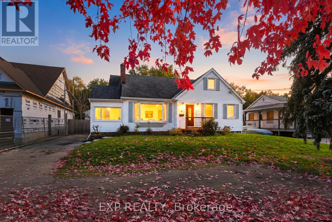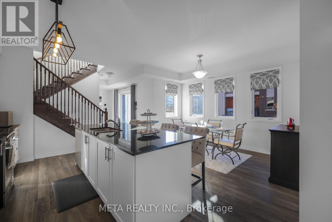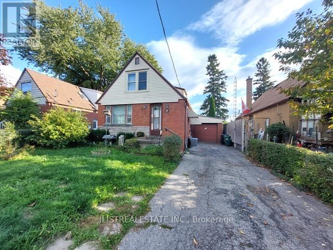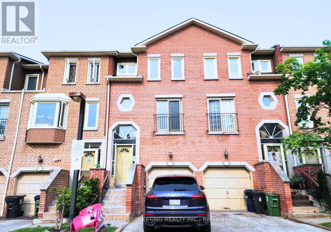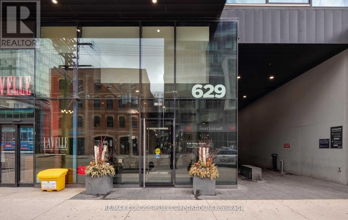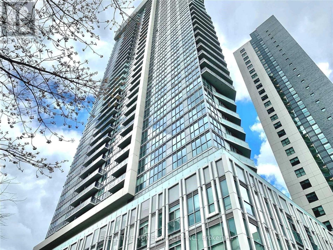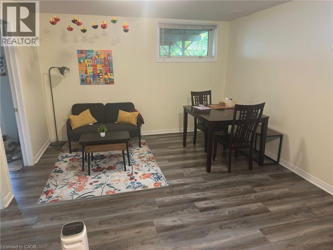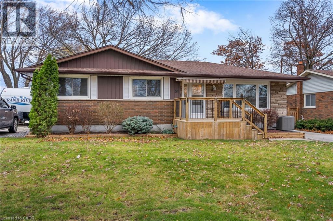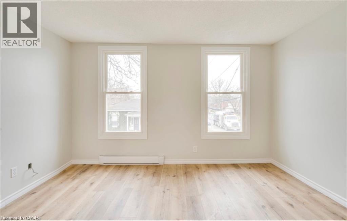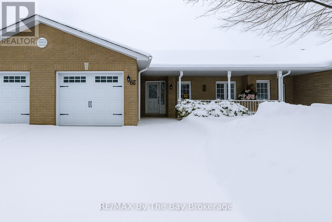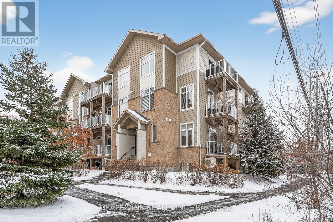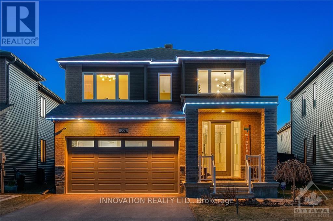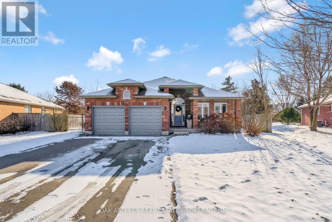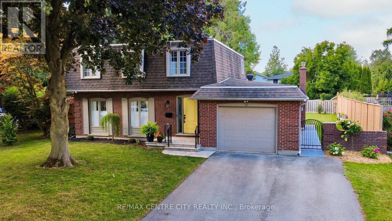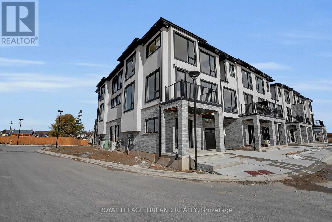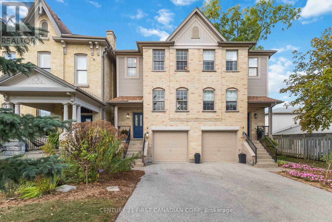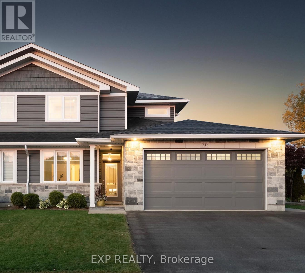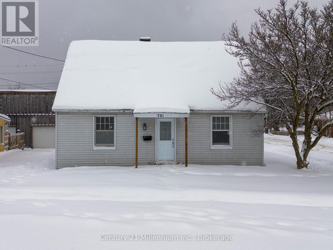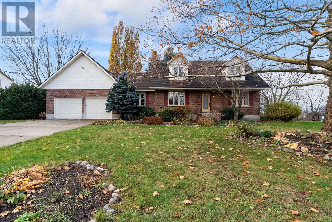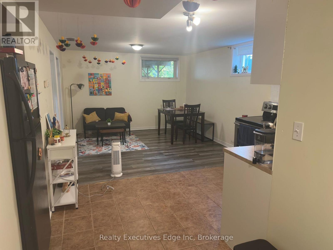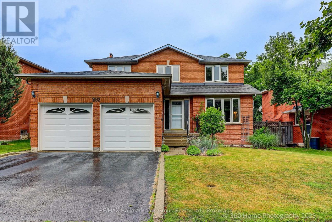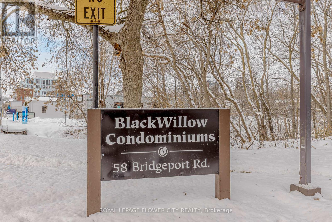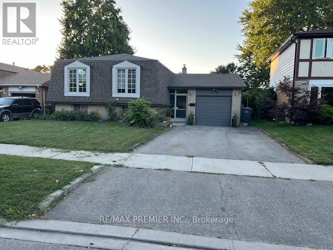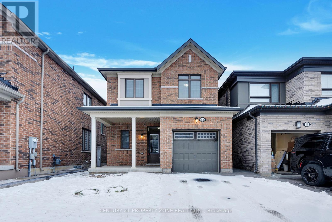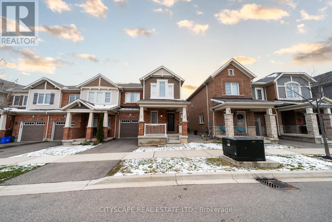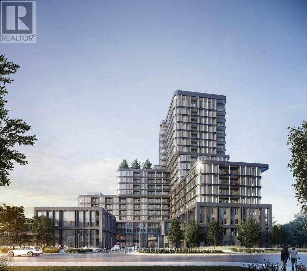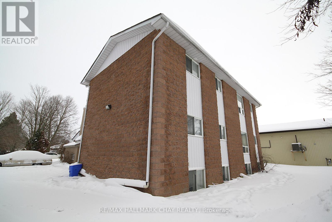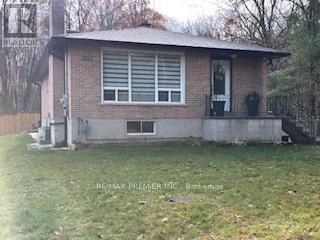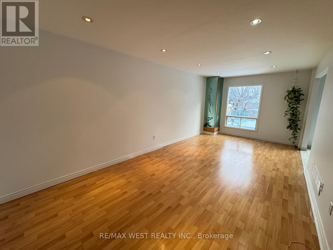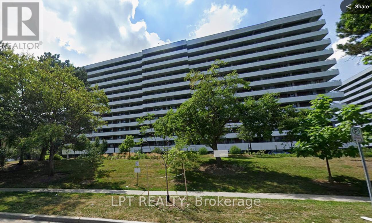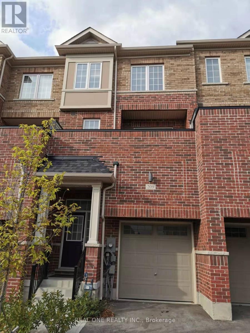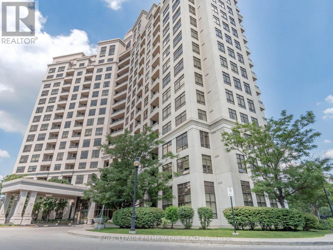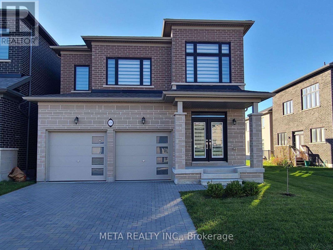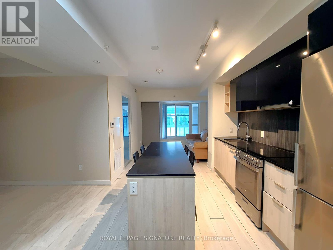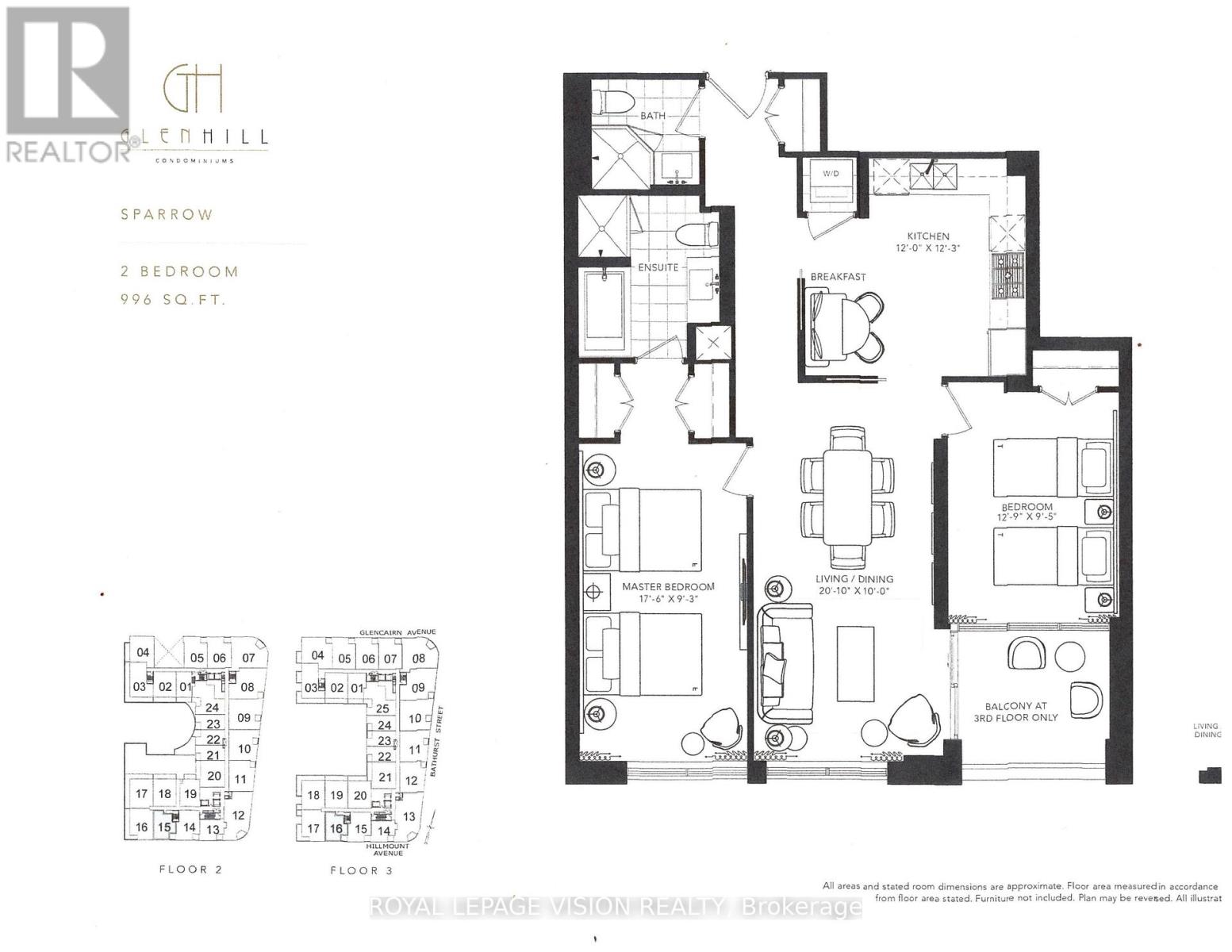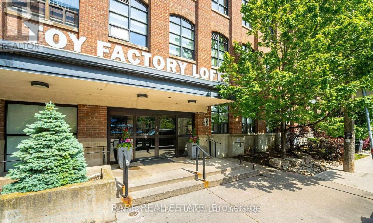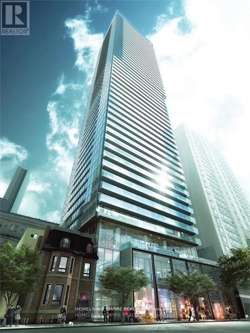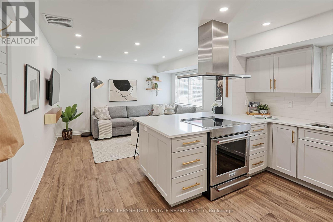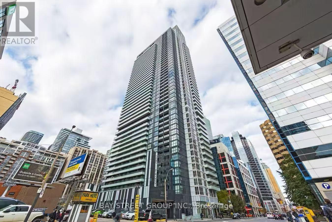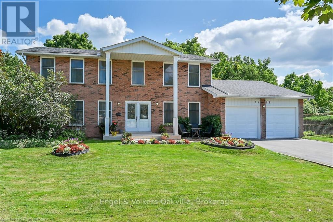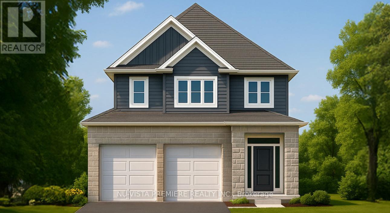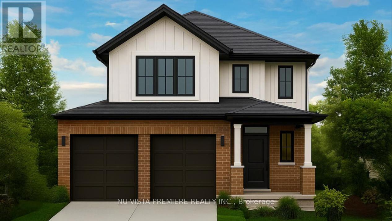59 - 1359 Neilson Road
Toronto, Ontario
Introducing an exquisite stacked townhouse offering 2 bedrooms, a den, and 1 bathroom. This expansive residence features a 730 sqft floor plan plus an additional 186 sqft of private outdoor living space. Recently refreshed, the home showcases hardwood/laminate flooring, an upgraded kitchen, and smooth 9-foot ceilings throughout.Enjoy the spacious private patio with a gas line perfect for outdoor entertaining along with pot lights and an upgraded bathroom. The property includes one underground parking space and a storage locker.Ideally located close to shopping center, restaurants, schools, parks, and all essential amenities. A fantastic opportunity to own a beautifully updated home in a prime location. Water is included in maintenance fees.Fully heated underground parking and locker. (id:50886)
Homelife Silvercity Realty Inc.
509 - 1600 Charles Street
Whitby, Ontario
Discover the luxury and ease of condo living at THE ROWE in the heart of the Port of Whitby. Situated steps from the Go-station, this turnkey 1+1suite features sleek engineered hardwood flooring, upgraded granite countertops, and a bright open concept layout. The Kitchen offers a welcoming breakfast bar with room for four stools. It flows seamlessly into the living area, which opens to a private balcony perfect for enjoying breathtaking sunsets from the comfort of home. Four new stainless steel appliances purchased in October 2024 and a large pantry are an added bonus! The unit includes an exclusive locker and a dedicated underground parking spot for added convenience. Residents enjoy premium amenities, including a resistance pool, billiards room, and a stylish party room with a kitchen for entertaining. Additional perks include guest suites, secure bike storage, and a stunning rooftop terrace complete with a fire pit and barbecue stations. Ideally situated in the vibrant Port of Whitby, you are just steps from shops, recreation, leisure facilities, transit, and waterfront living at its best. (id:50886)
Bosley Real Estate Ltd.
17 Eastwood Avenue N
Oshawa, Ontario
** Beautiful 5 Bed Rm Family Home Upscale Family Neighborhood Steps To Durham College & Backing Onto Camp Samac With Miles Of Trails A Trout Stream & A Huge Pool For Swimming Lessons ** ATTENTION ** HUMONGOUS 35X28 MAN CAVE With Heat & AC +13'+ Ceilings Allowing For Mezzanine & 2 Car Hoists. This Well Cared For Home Has A Renovated Open Concept Kitchen/Dining Area Overlooking A 2 Level Deck & Backyard. The L/R Has A Gas F/P. The Primary Bdrm & Laundry Are On The Main Floor + Upstairs There Is Another 4 Bdrms . The Private Backyard Is 217' Deep Has Its Own Firepit For Family Marshmallow Roasts. Commuters Will Love Being Just Minutes To The 407. Check Out The Attached Virtual Tour !! ***** Updates & Upgrades Vinyl Windows; 200A Breakers; Gas Hwt & Furnace Plus C/A ; Garage Upgrades Inc Shingles, Furnace & AC *****. High Ceilings In The Bsmt With 6 Lrg Windows Could Be Finished With A Private & Separate Entrance Installed For An Apartment. (id:50886)
Exp Realty
503 - 1148 Dragonfly Avenue
Pickering, Ontario
Welcome to this rarely offered 1,794 sq. ft. premium stacked condo townhome in Pickering's sought-after Seaton community. This corner unit offers a functional 3-bedroom plus den and 3 bathrooms, thoughtfully upgraded for modern comfort, generous living space, and exceptional commuter convenience. Main floor features an inviting open-concept design with 9ft ceilings that create a bright, airy atmosphere. The upgraded kitchen stands out with its large island, stainless steel appliances, contemporary cabinetry, and ample storage-ideal for daily living and entertaining. This space flows into the dining and living areas and opens to a private balcony. A rare main-floor bedroom with a walk-in closet provides valuable flexibility for guests or multi-generational living. Main floor also features a den currently setup as an office, offering privacy for remote work or study. The upper level includes two spacious bedrooms, each with a private ensuite and walk-in closet. The primary suite offers dual walk-in closets. A dedicated laundry room with a sink and storage enhances functionality, and a second private balcony completes the floor. The property is minutes from Highways 401, 407, 412, and the Pickering GO Station, ensuring seamless connectivity across the GTA. With highly rated public schools nearby, this neighbourhood offers an ideal environment for your children to learn and grow. Grocery stores, parks, and scenic trails are all close by, with the Seaton community continuing its strong growth. Additional upgrades include smart lighting controls, an Ecobee smart thermostat, premium main-floor lighting, and efficient under-stair storage. Parking features an EV-ready garage plus a private driveway. Condo fees cover snow removal for pathways and roads, contributing to low-maintenance living. This turnkey home blends contemporary design, functional enhancements, and an unbeatable location-offering an excellent opportunity in one of Pickering's most desirable communities. (id:50886)
Meta Realty Inc.
29 Holland Avenue
Toronto, Ontario
Solid Four-Bedroom Detached Home in Prime East York Location! Looking for a fantastic home in one of East York's most desirable neighborhoods? This solid brick and block 4-bedroom family home sits on a spacious 40' x 100' lot and offers incredible potential for buyers looking to add their personal touch. Located just steps away from Topham Park, excellent schools, TTC, shops, and all essential amenities, this property is perfect for those seeking convenience and community.The main floor features a formal living and dining area, a bright eat-in kitchen, and a full 4-piece bathroom. You'll find four generously-sized bedrooms, plus an upper-level 2-piece bath with potential to be converted into a 3-piece for added convenience. The partially finished basement has a separate entrance and offers additional space with a rec room, extra storage or renovate into an apartment or extra living space. The oversized brick garage provides parking for one vehicle, plus ample room for a workshop or additional storage. The fully fenced backyard offers privacy and a great space for outdoor activities.Whether you're a handy buyer looking to personalize your new home or an investor seeking great value in a sought-after area, this is an opportunity you won't want to miss.Don't wait - schedule a viewing today! (id:50886)
Ilistrealestate Inc.
7 - 6 Dowry Street
Toronto, Ontario
Luxury Condo Town Home In Prime Agincourt Location. Close To Go Station, Agincourt Mall, Library, Golf Course, Future Sheppard Subway Line, 401 Highway, Excellent School (Agincourt Jr P.S. & Agincourt Collegiate Institute).Quality Built W/Skylight, Spacious Kitchen &Foyer.Family Room Could Be 4th Bedroom. Possible Extra Parking Space,And Much More!Landlord keep one room in basement for furnitures. (id:50886)
Skylette Marketing Realty Inc.
Homelife Golconda Realty Inc.
412 - 629 King Street W
Toronto, Ontario
Spacious 1-bedroom suite (558 sq ft + 75 sq ft balcony) at the Thompson Residences, perfectly situated in the heart of King West. This bright, south-facing unit features floor-to-ceiling windows and a preferred, quiet layout with a large balcony and a proper bedroom closet and a large locker. Enjoy 9 ft ceilings, hardwood floors, upgraded marble counters, and a sleek Scavolini kitchen with integrated appliances. Steps to work, TTC, restaurants, nightlife and shops. Building amenities include state of the art fitness facility, Yoga/Pilates studio, Toronto's Newest & Impressive 140 Ft Rooftop Pool with Bar/Restaurant & Cabanas (LAVELLE) and a 24 hour Concierge Service. (id:50886)
RE/MAX Condos Plus Corporation
906 - 77 Mutual Street
Toronto, Ontario
Luxurious Condo In Downtown Core By Tribute Communities, Bright And Spacious 1 Bed 440 Sf Floor With Balcony, Laminate Flooring Throughout, Smooth 9 Ft Ceiling, Modern Kitchen With Quartz Counters And Integrated Appliances, Great Amenities, Steps To Yonge & Dundas Subway, Eaton Centre & Ryerson University, Streetcar At Door Steps And Many More. (id:50886)
Executive Homes Realty Inc.
242 Farley Drive Unit# Lower
Guelph, Ontario
Bright & Spacious 2 bedroom Basement apartment in the sought after west minster woods community in the south end. Large rooms. Lots of windows. Updated Kitchen with dishwasher. Private entrance, In unit laundry, full bathroom with tub. Direct bus to U of G and downtown, walking distance to Pergola commons - Grocery stores, Restaurants, banks, library, fitness center, movie, LCBO, beer store etc. Rent $1850 + 30% Utilities. Lots of storage. 1 parking included. (id:50886)
Realty Executives Edge Inc.
51 Burness Drive
St. Catharines, Ontario
Welcome to 51 Burness this fully renovated detached brick bungalow with 5 bedroom and 3 full bathrooms has space for everyone. The main floor features an open-concept living, dining, and brand-new kitchen with large island, quartz counters and stainless steel appliances, three bright bedrooms and a renovated 4-pce bathroom. You will love spending time in the bright main family room with natural gas fireplace and an additional 3-piece bathroom. The fully finished newly renovated basement includes two bedrooms, a large recreation room, and a 3-piece bathroom with laundry. The entire home has been renovated top to bottom in the last four months including: new flooring, doors and trim throughout, a completely new kitchen, finished basement and bathroom updates. The home also features a newer furnace, air conditioner, and owned hot water tank. Situated in the sought-after Ferndale/St. Christopher elementary school district, and Thorold Secondary and Denis Morris secondary school district. This large lot features mature trees,,front deck with awning for relaxing over a morning coffee, a private rear patio ideal for BBQs and summer entertaining and shed for storage needs. 4 vehicle parking on an asphalt driveway. Just minutes to the QEW, 406, and Pen Centre, this location is convenient for everyone commuters, families and multi-gen families alike. (id:50886)
Exp Realty
35 Albion Street Unit# Upper
Brantford, Ontario
Walking distance to Downtown Universities & restaurants. Beautiful and tastefully renovated 1 Bedroom plus Den unit. All units have separate hydro & Water meters, Laundry facilities, and hot water tank. Tenant pays Hydro, Water,& Parking is extra - need time exemption permit for street. Like new appliances including BUILT IN DISHWASHER! Available Feb 1. Tenants to provide rental application, employment verification, credit report & references. (id:50886)
Revel Realty Inc.
65 Meadow Lane
Wasaga Beach, Ontario
Welcome to 65 Meadow Lane! Located in the desirable 55+ community of Wasaga Meadows, this home offers a relaxed lifestyle just minutes from the beach, shopping, dining, golf, and scenic walking trails. Step inside from the covered front porch or through the single-car garage, which opens into a bright front hall enhanced by a skylight. The main living space features an open-concept kitchen, dining, and living area complete with a gas fireplace, ceiling fan, pot lights, and a walkout to a covered patio with a screened sitting area and gas BBQ hookup. The kitchen includes a functional island with storage as well as a built-in desk. The home also features new flooring throughout, adding a fresh and updated feel. There are two spacious bedrooms, including a primary bedroom with two closets, a 4-piece main bath, and a separate laundry room with a sink and additional storage. Residents also have the option to enjoy the amenities at Country Life Resort on Theme Park Drive for an additional annual fee of $110 per year, which includes access to the indoor and outdoor pools. Estimated monthly costs for the new owner are as follows: land lease rent $800, lot taxes $50.99, and structure taxes $115.64. (id:50886)
RE/MAX By The Bay Brokerage
D - 310 Everest Private
Ottawa, Ontario
Amazing location meets affordability. This unit is perfect for first time home buyers or investors! Two bedroom, 2 bath featuring open concept main floor layout with large private balcony facing open space! Beautiful and functional terrace townhome offering beautiful hardwood floors throughout, tile in kitchen, bathrooms and entrance, walk-in closet in primary bedroom. Large island in kitchen with the overhang for stools, white quartz countertops, black sink, black Moen faucet, black cabinet hardware. Upgrades include microwave hood fan, kitchen sink and backsplash, rain shower head in bathroom, newer light fixtures. Upper 1/2 bath - Black Moen faucet, black Moen towel rack. Lower full bath - white quartz countertop, white sink, black Moen faucet, black Moen towel rack, black cabinet hardware. Installed January 2024 a new Samsung Bespoke black stainless steel stacking laundry machines - large capacity front load washer with super speed and AI Smart Dial 5.3 cu. ft. and dryer with AI Smart Dial 7.5 cu. ft. Must see! This unit will rent immediately due to it's location if that's your plan. (id:50886)
Grape Vine Realty Inc.
1007 Offley Road
Ottawa, Ontario
Introducing an exquisite gem in the world of real estate a truly stunning and highly upgraded home that epitomizes luxury and sophistication nestled in the prestigious neighborhood of Manotick. The main living area isa testament to exquisite taste and contemporary style. Bathed in natural light, the open concept design seamlessly connects the living room, dining area, and gourmet kitchen, creating an ideal space for entertaining guests or enjoying quality time with family. High-end finishes, such as gleaming hardwood floors, custom lighting fixtures, and extra large windows, add an extra layer of allure to the ambiance. The chef's kitchen is a culinary enthusiast's dream come true with upgraded cabinetry, waterfall island and sleek stainless-steel appliances, elevating the kitchen's functionality and aesthetic appeal. As you venture outdoors, a backyard oasis awaits you with a large hot tub, and beautifully manicured gardens. This is certainly a must see (id:50886)
Innovation Realty Ltd.
34 Fieldstone Crescent
Middlesex Centre, Ontario
Imagine summer days spent by your very own saltwater pool, designed for privacy and making memories. Picture gatherings on your poured concrete patio, laughter filling the air while kids run across the spacious yard or practice basketball and hockey on the poured concrete pad. With a double drive that fits four or more vehicles, in addition to a two car garage, welcoming guests to your home is effortless. Step inside and discover a home built for connection. The open-concept kitchen and living room invite conversation, while the large dining and entertaining area is ready for holiday feasts and celebrations. Four bedrooms and three bathrooms provide comfort and privacy, and the finished basement offers endless possibilities-whether it's a playroom, home gym, or media space. A pool table adds a touch of fun, and abundant storage keeps everything organized. A highly rated school is only a five-minute walk away, and the neighbourhood thrives with parks, community events, local markets, a library and YMCA and an indoor ice rink with elite athletic facilities. Friendly neighbours and business owners who know you by name make it easy to feel at home from the moment you arrive. This home is waiting for its next owner, book a showing today! (id:50886)
Oak And Key Real Estate Brokerage
41 Milford Crescent
London North, Ontario
Nestled in one of London's most desirable neighbourhoods, this completely reimagined 3-bedroom, 2.5-bathroom Stoneybrook residence is truly one of a kind. Taken right back to the studs and brought to current building codes with upgraded 6-inch exterior walls with new insulation and vapour barrier. This home offers peace of mind with every detail thoughtfully updated. The extensive renovations include all-new electrical wiring and 200-AMP service, upgraded insulation for year-round comfort, and a show-stopping kitchen featuring a spacious butler's pantry with main-floor laundry and a functional yet elegant design. The primary suite has been transformed into a private retreat, showcasing a luxurious 5-piece ensuite with heated floors and a walk-in closet. Throughout the home, new engineered hardwood flooring adds a fresh, modern flow, while the cozy family room has been enhanced with a striking new gas fireplace. Step outside to a beautifully landscaped pie-shaped lot, thoughtfully designed with exterior lighting to create a warm evening ambiance. A brand-new garden shed with electrical adds both charm and practicality to the backyard. Lastly, don't forget to pamper your pooch in the custom-built dog wash station. This home is more than just move-in ready, it is a rare opportunity to enjoy modern construction and timeless design in one of London's most established communities. (id:50886)
RE/MAX Centre City Realty Inc.
10 - 3103 Petty Road
London South, Ontario
MODEL HOME OPEN! TAKE ADVANTAGE OF THE POTENTIAL HST REBATE PROPOSED BY THE GOVERNMENT. WELCOME HOME TO WHITEROCK PROMENADE, LONDON'S NEWEST LUXURY ENCLAVE OF AFFORDABLE TOWNHOMES. LOCATED IN THE HEART OF SOUTH LONDON, THESE CONTEMPORARY STYLED HOMES ARE THE EPITOME OF URBAN LIFESTYLE AND DESIGN. BEAUTIFUL FINISHES THROUGHOUT. OPEN PLAN LAYOUT. MULTI PURPOSE SPACES. THOUGHTFUL DESIGN. EXTRA LARGE CALIFORNIA STYLE WINDOWS TO LET IN THE MOST NATURAL LIGHT. TALL CEILING HEIGHTS. QUARTZ COUNTER TOPS THROUGHOUT. UPGRADED CONSTRUCTION MATERIALS. 3 AND 4 BEDROOM DESIGNS AVAILABLE. EASY ACCESS TO BIG BOX SHOPPING, GROCERY, REGIONAL MALLS, SCHOOLS, PLACES OF WORSHIP, ENTERTAINMENT, DINING, GYMS, PARKS AND TRAILS, PLUS SO MUCH MORE. CONVENIENT TO HWY 401/402. SHORT DISTANCE TO WESTERN AND DOWNTOWN LONDON, OR TO SUBURBAN INDUSTRIAL CENTRES. NOW SELLING PHASE 1 AND RESERVING PHASE 2. PHOTOS ARE OF THE MODEL HOME FOR THE PURPOSES OF ILLUSTRATING FINISHES AND FEATURES. UNIT PRICES MAY VARY. CALL TODAY. SEE YOU SOON. (id:50886)
Royal LePage Triland Realty
Sutton Group Preferred Realty Inc.
4 - 609 Colborne Street E
London East, Ontario
Located in the sought-after Woodfield district, this townhouse condo is a must see. You will fall in love with the neighbourhood, its top-ranked schools, and the unbeatable proximity to downtown, Western University, and both University and St. Josephs Hospitals. Inside, the bright and updated kitchen offers quartz countertops, a large island with seating and storage, plus a full-sized dining area. A pass-through breakfast bar opens to the spacious living room, which flows into a cozy sitting area with sliding doors to the upper deck. This is the perfect space for outdoor entertaining and BBQs. Upstairs, you will find 3 bedrooms, including the primary with ensuite access to the 4-piece bathroom. The finished lower level adds even more living space, featuring a family room with walk-out access to a private fenced patio and hot tub retreat. An attached single-car garage has extra storage space and inside entry. The driveway has tandem parking for two extra vehicles. Reach out today to see this one for yourself. (id:50886)
Century 21 First Canadian Corp
1776 Finley Crescent
London North, Ontario
ATTN: First-Time Buyers! With the proposed HST rebates from both the Federal and Provincial governments, eligible buyers could own this home for just $596,372 after rebates. These beautifully upgraded townhomes showcase over $20,000 in builder enhancements and offer a spacious, sunlit open-concept main floor ideal for both everyday living and entertaining. The designer kitchen features upgraded cabinetry, sleek countertops, upgraded valence lighting, and modern fixtures, while the primary bedroom includes a large closet and a private ensuite for added comfort. Three additional generously sized bedrooms provide space for family, guests, or a home office. The main level is finished with durable luxury vinyl plank flooring, while the bedrooms offer the cozy comfort of plush carpeting. A convenient laundry area adds functionality, and the attached garage with inside entry and a private driveway ensures practicality and ease of access. Outdoors, enjoy a private rear yard perfect for relaxing or hosting gatherings. Comes with a 10 x 10 deck with no stairs - stairs can be added for $3,000.The timeless exterior design is enhanced by upgraded brick and siding finishes, all located in a vibrant community close to parks, schools, shopping, dining, and public transit, with quick access to major highways. Additional highlights include an energy-efficient build with modern mechanical systems, a basement roughed in for a future unit, contemporary lighting throughout, a stylish foyer entrance, and the added bonus of no condo fees.(Renderings, virtual staging, and photos are artist's concept only. Actual finishes, layouts, and specifications may differ without notice.) (id:50886)
Stronghold Real Estate Inc.
20 Stinson Avenue
Belleville, Ontario
Discover the perfect blend of comfort, style, and convenience in this beautifully maintained freehold three-bedroom, three-bath home. Ideally located near schools, walking trails, restaurants, and shops, this property offers the best of Belleville living-just a short drive to Quinte Mall and Highway 401 for easy commuting.The versatile main-floor bedroom can easily double as a home office and includes a private ensuite that also functions as the main floor bath. The heart of the home features a modern kitchen with quartz countertops and a luxurious leathered finish, perfect for cooking, entertaining, and gathering with loved ones.Every detail has been thoughtfully designed, with impeccable dcor and pride of ownership throughout. Step outside to enjoy the large, well-landscaped lot, offering exceptional privacy and tranquility-an inviting outdoor space for relaxing or entertaining.Whether you're a growing family, a professional couple, or anyone looking for a move-in-ready home in a prime location, 20 Stinson Ave checks every box.A home that feels as good as it looks - come see it for yourself! (id:50886)
Exp Realty
Century 21 Heritage Group Ltd.
701 5th Street E
Owen Sound, Ontario
Discover an exceptional buying opportunity with this charming detached home, priced under $350,000 and located in a fantastic East Side neighbourhood. Offering both affordability and immense potential, this popular wartime-style home features four bedrooms, one bathroom, and a full-height basement-perfect for moving in now and renovating over time to build real equity. Loved for their solid construction, smart layouts, and renovation flexibility, these homes continue to attract families and first-time buyers alike. Situated close to major amenities, you'll enjoy convenient access to Highways, Georgian College, Brightshores Hospital, and a private park directly across the road-with a brand new playground underway. This property presents an ideal opportunity for families, first-time buyers, or renovators looking to get into a great location at an unbeatable price point. (id:50886)
Century 21 Millennium Inc.
81287 Colborne Place
Ashfield-Colborne-Wawanosh, Ontario
Welcome to 81287 Colborne Place - where country calm meets close-to-town convenience. Located in the highly sought-after Century Heights subdivision in Saltford, this charming Cape Cod-style home offers the best of both worlds: a peaceful setting with a large (0.7 of an acre), private lot backing onto a wooded landscape, yet just minutes to all the amenities of Goderich. Step inside and instantly feel at home. The main floor offers incredible space designed for family living, entertaining, and everyday comfort. The bright kitchen flows into a separate dining room, while the large living room and a cozy sitting den provide plenty of options to unwind. A double-sided fireplace connects the den and office - perfect for those who work from home or love an inviting corner to read or relax. Practicality is covered too, with main floor laundry and a convenient powder room. One of the standout features is the great room, showcasing panoramic views of the beautiful backyard. Here, you can slip into the well-maintained hot tub and enjoy year-round serenity with the nature backdrop just beyond your yard. Upstairs, you'll find three generous bedrooms, all with great closet space. A full 4-piece bath serves the secondary bedrooms, while the primary suite includes its own 3 pc private ensuite. The attached double car garage delivers excellent convenience especially with access to the basement right within, and the unfinished basement provides exceptional storage or the opportunity to create additional finished living space if desired. This is truly a wonderful family home in a fantastic location-warm, inviting, and instantly comfortable the moment you walk in the door. Homes in Century Heights don't come up often... and this one checks all the boxes. (id:50886)
Coldwell Banker All Points-Festival City Realty
Lower - 242 Farley Drive
Guelph, Ontario
Bright & Spacious 2 bedroom Basement apartment in the sought after west minster woods community in the south end. Large rooms. Lots of windows. Updated Kitchen with dishwasher. Private entrance, In unit laundry, full bathroom with tub. Direct bus to U of G and downtown, walking distance to Pergola commons - Grocery stores, Restaurants, banks, library, fitness center, movie, LCBO, beer store etc. Rent $1850 + 30% Utilities. Lots of storage. 1 parking included. (id:50886)
Realty Executives Edge Inc
262 Savage Road
Newmarket, Ontario
South Newmarket Stunner! 262 Savage Road in Newmarket, quick closing date possible, is a bright and beautifully maintained 4-bedroom, 4-bathroom home in the highly sought-after South Newmarket community. Step into the grand foyer with a stunning staircase that sets the tone for the elegance throughout. The main floor features a spacious den/office, a formal dining room, and a large eat-in kitchen overlooking the private, fenced backyard with a patio perfect for entertaining. Relax in the inviting family room with a cozy fireplace. This versatile home also offers a second kitchen, ideal for in-laws or extended family with hook up for electric & gas stove & set up for 2nd fireplace. The double-car garage provides inside access to the basement, laundry room, and side yard, while the large driveway accommodates up to 4 additional vehicles. Recent updates include shingles (2022), central vac (2023), furnace (2021), windows (2015/2016), and garage doors (2017) Front door (2021). Located just minutes from Newmarket's vibrant Main Street with its shops, restaurants, Yonge Street transit, top-rated schools, and the scenic Tom Taylor Trail, this home offers both comfort and convenience. (id:50886)
RE/MAX Hallmark York Group Realty Ltd.
106 - 58 Bridgeport Road E
Waterloo, Ontario
Excellent value in the heart of Uptown Waterloo. This spacious 3 bedroom & 2 Washroom condo features new flooring and fresh paint throughout, along with a bright open-concept living area that walks out to a recently constructed open-to-sky podium, ideal for outdoor seating and plant lovers. The Condo Corporation has completed extensive maintenance and updates, including new internal roads and walkways, refurbished doors, refreshed interior paint, and updated hallway carpeting. All utilities are included in the condo fees. Steps to transit, shopping, restaurants, trails, universities, and Uptown amenities. A great opportunity for first-time buyers, downsizers, or investors seeking space and location. (id:50886)
Royal LePage Flower City Realty
9 - 116 Hidden Lake Road
Blue Mountains, Ontario
Nestled on 5 serene acres, Hidden Lake offers a tranquil and friendly community centred around a stunning private 1-acre lake. Beyond the swimmable, trout filled lake, enjoy resort style amenities shared with fellow homeowners: a sun-drenched outdoor pool, tennis/pickleball court, trampoline for the kids, fire pit, and a sprawling field perfect for soccer or frisbee. A private gate connects you directly to the Georgian Trail - ideal for biking, hiking, x-country skiing, with a short stroll to beautiful Georgian Bay. Home #9 is an entertainer's dream - with 4 bed/4 baths, almost 3,000 sq ft of living space plus 400 sq ft of outdoor decks. Step in through the welcoming foyer to a spectacular view of the Hidden Lake through the open concept main floor. A large kitchen with breakfast bar & dining area flows seamlessly into the living room and out to the deck, perfect for gatherings. $100k spent on newly renovated bathrooms, sleek kitchen counters, skylight, pot lights, door hardware, Envirotech roof, new furnace & central air make this home modern & comfortable. Highlights - main floor large private bedroom or office, 2 newly rebuilt & waterproofed decks off the 2nd floor bedrooms, a retractable motorized awning on the back deck & Level 2 electric car charge outlet in one of the two private driveways beside the home. Waterproofed finished basement with 3-piece washroom, guest bedroom, games & media room, laundry & storage. As a common elements condo, homeowners share costs for the grounds & amenities, making this an amazing opportunity for all-season turn-key living. Evening cocktails overlooking the pond, morning pickleball tournaments followed by cannonballs off the diving tower, biking the Georgian Trail into Blue Mountain Resort or the town of Thornbury - your resort life has never been better! Minutes to ski hills, beaches, golf courses, hiking trails, and more. Life Peaks Here! (id:50886)
Chestnut Park Real Estate Limited
84 Flamingo Crescent
Brampton, Ontario
Welcome to 84 Flamingo Cres. This very well maintained property is located on a very quiet street, steps to a parkette, public transit and schools. Homes features include: Hardwood flooring on the Main and 2nd level, Updated Kitchen in 2018, Additonal Sunroom, Combination LR & DR. The lower level is finished with 5th Bedroom , 3pc Bathroom, and a large L-Shaped laundry and storage room. Huge fully fenced backyard with new fencing in 2024, Custom Garden Shed. Double width Driveway spacious enough for Five (5) cars it has offers Triple & Double tandem parking & NO sidewalks that run across the property. Large front wooden porch with ramp. Average Utility Costs: Heat $80 - monthly / Hydro - $109 monthly / Water - $132 Quarterly. Easy to view, Lockbox on front door / Showing times from 10:00am - 7:30pm ONLY. (id:50886)
RE/MAX Realty Services Inc.
235 Louis Drive
Mississauga, Ontario
Welcome to this tastefully renovated raised bungalow in Cooksville, Mississauga. Location in a desirable and family friendly community. It backs onto a park and public school. This well appointed bungalow boasts 3 spacious bedrooms, bright and airy main living spaces, large eat-in kitchen with Maple kitchen cabinets, stainless steel appliances and granite counter tops. Pot lights & laminate flooring. Perfect location for medical professionals working at the nearby Trillium Hospital and medical clinics. Minutes to HWY QEW/403/401, Huron Park Communty Centre, Credit Valley Golf Country Club, Elementary/Secondary Schools, Bronte College, UTM and SQ-1 shopping centre. Just north of the quaint community of Port Credit. **EXTRAS** mayh be offered furnished - extra $$ (id:50886)
RE/MAX Premier Inc.
13 Boothill Drive N
Brampton, Ontario
This stunning 3-bedroom detached home in highly sought-after NW Brampton showcases luxury, style, and comfort at its finest. Featuring a bright, open-concept layout with 9 ft ceilings, rich hardwood floors, and dark oak staircase, this home impresses from the moment you walk in. The upgraded gourmet kitchen offers stainless steel appliances, granite counters, and a sleek breakfast bar - perfect for family meals and entertaining. Upstairs, retreat to a spacious primary bedroom with spa-like ensuite and walk-in closet, plus 2 additional generous bedrooms. Thoughtfully maintained and tastefully decorated throughout. Located just steps to top-rated schools, parks, shopping, transit, and all amenities. This is the dream home you've been waiting for - just move in and enjoy! (id:50886)
Century 21 Property Zone Realty Inc.
296 Jean Landing
Milton, Ontario
Step inside to discover a thoughtfully crafted floor plan with sun-filled principal rooms, enhanced by large windows and elegant finishes. The chef-inspired kitchen boasts stainless steel appliances, ample cabinetry, and a center island that flows seamlessly into the dining and living areas - ideal for entertaining. Modern Laminate Floor & California Shutters. Quality Upgrades Throughout. Oak Stairs, the primary suite offers a walk-in closet and spa-like ensuite with His/Her vanity & glass shower, while two additional bedrooms provide comfort and flexibility for family, guests, or a home office, Convenient 2nd Fl Laundry. The unfinished basement presents endless possibilities for customization. Enjoy outdoor living with a private backyard and the convenience of a built-in garage plus driveway parking. Located on a quiet street, this home is steps from parks, schools, shopping, and transit, making it the perfect blend of tranquility and accessibility. (id:50886)
Cityscape Real Estate Ltd.
1506 - 3240 William Coltson Avenue
Oakville, Ontario
Welcome to the sought-after Greenwich Condos by Branthaven. This bright and open 1-bedroom suite offers approximately 505 sq.ft. of thoughtfully designed living space. Enjoy a generous living and dining area bathed in natural light with direct access to a private balcony. The contemporary kitchen features ample cabinetry and counter space, complemented by a convenient breakfast bar. Residents benefit from hotel-inspired building amenities, including an elegant courtyard entry, concierge/lobby services, coworking stations, media/social lounge, dining bar, private dining room, fitness studio, yoga space, and stylish pet spa. The 13th-floor rooftop level features a chic outdoor lounge with bar seating, BBQs, alfresco dining, and a fire pit. Smart technology enhancements include a lobby entryphone system, suite security features, a touchpad control panel, smart-home app integration, and keyless entry. Parking stall includes EV rough-in capability. The building is equipped with efficient geothermal heating and cooling. Ideally located close to shops, schools, restaurants, grocery options, transit, and an array of local amenities - the perfect blend of lifestyle, convenience, and modern comfort. (id:50886)
Royal LePage Signature Realty
12 Shaw Street
Springwater, Ontario
Amazing investment opportunity! Fully rented 6 plex centrally located to major amenities. Consists of 2 x 3 bedroom units, 3 x 2 bedroom units, and 1 x 1 bedroom unit. All units rented. Laundry facilities on site. Future income growth possible with rent increases and turn over. Well maintained. Parking for 8+ vehicles. Income and expenses available upon request. All showings will be confirmed through listing agent. (id:50886)
RE/MAX Hallmark Chay Realty
639 Pine Grove Avenue
Innisfil, Ontario
Country living at its best! Welcome to this lovely, fully renovated Bungalow, situated in a quaint rural community, close to Innisfill Beach and Friday Harbour, nearby golf courses, including Allandale Golf Course, Marinas, Horseback riding, and many more thrilling activities. It's yours to be discovered. (id:50886)
RE/MAX Premier Inc.
51 Michael Drive
Richmond Hill, Ontario
East Of Bathurst North Of Carville, 3 Bedrooms Townhouse With A Huge Master Bedroom. Freshly painted. Close To All Amenities, Shopping, Restaurants, Bus Stop Is Just Less Than A Minute Away Walking Distance..! (id:50886)
RE/MAX West Realty Inc.
504 - 80 Inverlochy Boulevard
Markham, Ontario
LARGEST UNIT IN THE BUILDING, IMPRESSIVE 1200 SQ.FT. PLUS AN EXPANSIVE APPROX. 300 SQ.FT. BALCONY. BRIGHT, SPACIOUS AND WELL-MAINTAINED 3 BEDROOM, 2 BATH SUITE. TAKE IN STUNNING SUNSETS FROM THE EAST-FACING WRAPAROUND TERRACE. EXCEPTIONAL RECREATION FACILITIES INCLUDE TENNIS COURT, INDOOR POOL, GYM/BASKETBALL COURT, AND PARTY ROOM. STEPS TO YONGE, SHOPS, RESTAURANTS, AND PUBLIC TRANSIT. QUICK ACCESS TO HIGHWAY 7 & 407, WITH BUS TO SUBWAY. 1 Parking Space. (id:50886)
Lpt Realty
209 Harding Park Street
Newmarket, Ontario
Stunning 4-Bdrm Townhome W/ Spacious Floor Plan W/Upgrades Thru-Out In High Demand Glenway Community. Living/Dining Rm With W/O To Balcony, *Eat-In Kitchen With S/S Appliances + Center Island. Main Floor W/ Two Separate Entrances Has 1 Bedrm W/ Ensuite & Walk-In Closet, Additional Kitchen In The Basement. Perfect For The Sublease $$$ No Carpet In The House. Steps To Upper Canada Mall, Public Transit, Restaurants & Schools. (id:50886)
Real One Realty Inc.
815 - 9225 Jane Street
Vaughan, Ontario
Welcome to Bellaria Towers, a sought-after gated community offering comfort, convenience, a modern living in the heart of Vaughan. This bright and beautifully maintained 1-bedroom, 1- bathroom condominium features an open-concept layout with a spacious combined living and dining area, perfect for relaxing or entertaining. The kitchen boasts elegant granite countertops. Ample cabinetry, and a functional design ideal for everyday cooking. Step out from the living room onto your private walkout balcony, a perfect spot for morning coffee or unwinding at the end of the day. Located at Jane & Rutherford, this condo offers unbeatable convenience. You're just a short walk to Vaughan Mills Mall, with endless shopping, entertainment, and dining options. Commuters will love the proximity to GO Transit, TTC subway at Vaughan Metropolitan Centre, major highways, and multiple bus routes, making travel throughout the GTA incredibly easy. (id:50886)
Royal LePage Premium One Realty
#2002 - 11 Lee Centre Drive
Toronto, Ontario
Conveniently located spacious 2 Bedroom, 2 bathroom condo with parking and locker. This functional layout boasts an abundance of natural light with a clear view of the courtyard. Located in one of Scarborough's Most Desirable and Convenient Locations - Steps to Scarborough Town Centre, TTC, Restaurants, Shopping, 401, U of T (Scarborough Campus), Centennial College, and much more. A Large Living/Dining Space Ideal For Both Relaxing And Entertaining. The Spacious Primary Bedroom Includes A Private 4-Pc Ensuite, while The Second Bedroom Features A Bright Bay Window Perfect For Enjoying Gorgeous Sunset Views. All Utilities are included in the Maintenance Fees! This well managed building offers top tier amenities: indoor pool, gym, basketball and badminton courts, 24-hour concierge, guest suites, party room, billiards, and more. Perfect for professionals, couples, or small families. (id:50886)
Century 21 Atria Realty Inc.
1175 Plymouth Drive
Oshawa, Ontario
Welcome to 1175 Plymouth Drive Modern Luxury in the Heart of North Oshawa's Tanglewood Community. Experience the perfect blend of sophistication and functionality in this stunning 2-year-old executive home offering over 3,100 sq. ft. of beautifully designed living space plus a partially finished basement with a separate entrance and full 4-piece bath ideal for extended family or future income potential. From the moment you arrive, you'll be impressed by the interlocking brick driveway, modern brick and stone exterior, and elegant double-door entry. Step inside to discover upgraded stained hardwood flooring, smooth ceilings with pot lights throughout, and a seamless flow anchored by an eye-catching two-way fireplace dividing the spacious family and dining rooms the perfect setting for both relaxation and entertaining. The chefs kitchen is a showstopper, featuring a large granite island, built-in oven, cooktop, and microwave, and stylish cabinetry that combines beauty with practicality. A convenient main floor den/office provides the perfect space for working from home. Upstairs, every bedroom has access to its own washroom for ultimate comfort and privacy. Bedrooms 2 and 3 share a Jack and Jill ensuite, Bedroom 4 enjoys its own private 4-piece bath, and the primary suite is a true retreat with a spa-inspired 5-piece ensuite featuring a freestanding soaker tub and seamless glass shower. Additional highlights include oak stairs from the basement to the second floor with upgraded wrought-iron pickets, a thoughtfully designed layout, and premium finishes throughout. Located in the sought-after Tanglewood community, you'll enjoy easy access to schools, parks, shopping, and major highways everything your family needs is right here. (id:50886)
Meta Realty Inc.
237 - 31 Tippett Road
Toronto, Ontario
Newcomers and Students welcome! Bright and functional 1 bedroom + den unit at Southside Condos .Approximately 545 sq ft of living space, the open concept den is versatile and can be used as a home office, micro bedroom, or study area. Enjoy cooking in the modern kitchen with center island and stainless steel appliances. The open-concept design maximizes the space with floor-to-ceiling windows, offering an airy feel. Conveniently located steps from the subway, TTC, shopping, highways, Yorkdale Mall and more! (id:50886)
Royal LePage Signature Realty
321 - 505 Glencairn Avenue
Toronto, Ontario
Live at one of the most luxurious buildings in Toronto managed by The Forest Hill Group. Unobstructed Sunny south facing overlooking the Bialik Hebrew Day School new never lived in Two bedroom Two washroom 996 sq ft per builders floorplan plus balcony, one parking spot, one locker, all engineered hardwood / ceramic / porcelain and marble floors no carpet, rare Eat In Kitchen area, marble floor and tub wall tile in washroom, upgraded stone counters, upgraded kitchen cabinets and stone backsplash, upgraded Miele Appliances. Next door to Bialik Hebrew Day School and Synagogue, building and amenities under construction to be completed in Spring 2026, 23 room hotel on site ( $ fee ), 24 hr room service ( $ fee ), restaurant ( $ fee ) and other ground floor retail - to be completed by end of 2026, Linear park from Glencairn to Hillmount - due in 2027. Landlord will consider longer than 1 year lease term. (id:50886)
Royal LePage Vision Realty
217 - 43 Hanna Avenue
Toronto, Ontario
The Toy Factory Lofts, Located In Liberty Village (King West), Original Section Of The Irwin Toy Factory, 1 Bedroom Plus Den Live/Work Loft, One Of The Best True Conversion Loft Buildings In The City! 9ft High Original Douglas Fir Wood Ceilings! Huge Steel Beams and Ductwork Add Warmth And Character To The Open Concept Plan With A Southern Exposure, Original Exposed Brick. A unique feature of this building is the adjacent parking. Your parking spot and suite are located on the same floor. You can park, walk to your hallway, and enter your suite. No elevator necessary! All Potential Tenants must use 'PropTx Verify" by COVE; fees may apply. (id:50886)
Century 21 Percy Fulton Ltd.
1606 - 15 Grenville Street
Toronto, Ontario
Luxury Karma Condo In The Heart Of Downtown. Steps To Subway, Grocery, Shopping, Restaurants And Entertainment. Walk To U OfT, Ryerson And Hospital Row. Upscale Appliances, 9' Ceilings, Floor To Ceiling Windows, Quartz Countertop With Backsplash, Tasteful Finishes. (id:50886)
Homeliving Empire Realty Inc.
113 - 40 Merchant Lane
Toronto, Ontario
BRIGHT, RENOVATED & HIGHLY-EFFICIENT END-UNIT TOWNHOME IN TRENDY DUFFERIN GROVE! This coveted multi-level, sun-filled home offers a FLEXIBLE FLOOR PLAN with 2 or 3 bedrooms plus office space - perfect for families, professionals or anyone seeking adaptable urban living. The fully RENOVATED OPEN-CONCEPT Living/Dining/Kitchen (2021) features stainless steel appliances, quartz countertops, HEATED FLOORS and expansive west-facing windows that fill the space with natural light. New hardwood floors span the 2nd, 3rd and top levels, complemented by two Juliette balconies plus a PRIVATE ROOFTOP TERRACE with BBQ gas line and panoramic west/south/north views. Large windows with west and north exposure offer a bright, airy layout throughout. With two full bathrooms, ensuite laundry, generous storage, underground parking and a locker, this home is truly MOVE-IN READY. The pet-friendly complex includes visitor parking, playgrounds and a dog run. Located in an ULTRA-CONVENIENT, super walkable pocket steps to Roncesvalles, The Junction, High Park, Stedfast Brewing Co., Spaccio West and countless local favourites. Dundas West & Lansdowne subway stations, the UP Express, GO Transit and major bike paths are all within walking distance, making commuting or exploring the city effortless. BRIGHT, EFFICIENT, FLEXIBLE and right where you want to be - this vibrant urban gem checks every box! (id:50886)
Royal LePage Real Estate Services Ltd.
2803 - 300 Front Street W
Toronto, Ontario
Unit. 9Ft Ceilings And Laminate Floors Thru Out. Walk-In Laundry By The Entrance. Built-In Appliances. Building Amenities: Gym, Yoga Studio, Party Room, Theatre, Billiard Room & Rooftop Pool. Steps To Metro Convention Center, Cn Tower, Rogers Center, Subway, Shopping, Restaurants, Underground Pathway And Much More. (id:50886)
Bay Street Group Inc.
1929 Fieldgate Drive
Burlington, Ontario
Welcome Home in Prestigious Tyandaga! This spacious 2 Storey home sits on a huge pie-shaped lot backing on to private green space, siding next to Kern's Park Trail.You have a 75' foot Wide Frontage and 123' feet at the Rear. Enjoy the backyard with the heated swimming pool, wood deck and ample green space. Access to this great outdoor space is via the finished walk-out basement making it perfect for family recreation or an older child still at home, looking for their own dedicated space. The Main Floor includes a large Family Room with brick fireplace, Eat-in Kitchen, a Combined Living/DiningRoom, a Den/Study and a Mudroom with direct access to the Double Car Garage with Remote Garage Door Openers. The driveway accommodates parking for 6 cars. The Upper-Level boasts 4 generous sized bedrooms; the main bathroom includes double sinks, & the Primary Bedroom features a private Ensuite and Walk-in Closet. The Finished Walk-Out Basement includes large full height windows, a brick fireplace, and a bright open plan.Upgrade the existing finishes to make it your perfect family home, right here in the Tyandaga Community of Burlington! *Home is being sold As is, Where is* (id:50886)
Engel & Volkers Oakville
210 Bowman Drive
Middlesex Centre, Ontario
Welcome to The Leeds II presented by Richfield Custom Homes; a stunning 3-bedroom, 2.5-bathroom home offering 1,687 sqft. of beautifully designed living space. With its open, functional layout and attention to detail, this home is designed to complement todays modern lifestyle. The main floor features 9-foot ceilings and an inviting, open-concept living area perfect for entertaining or relaxing with family. The kitchen includes full-height cabinetry and elegant stone countertops, offering style and practicality in equal measure.Upstairs, the spacious primary suite provides a private retreat complete with an ensuite bathroom and walk-in closet. Two additional bedrooms, a full main bath, and a convenient second-floor laundry complete the upper level.With a two-car garage, thoughtful design, and quality craftsmanship throughout, The Leeds II delivers comfort, versatility, and timeless appeal, ideal for families and professionals alike. Visit us at 28 Basil Cres. during our open house hours on Saturdays & Sundays from 2-4 or by appointment. (id:50886)
Nu-Vista Pinnacle Realty Brokerage Inc
206 Bowman Drive
Middlesex Centre, Ontario
Discover The Sheffield II presented by Richfield Custom Homes, a thoughtfully designed 3-bedroom, 2.5-bathroom home offering 1,466 square feet of modern living space on a 40-foot lot. This model combines functionality, style, and comfort, perfect for families or first-time homeowners.Step inside to an open-concept main floor featuring 9-foot ceilings and a spacious layout that seamlessly connects the kitchen, dining, and living areas, ideal for entertaining or relaxing at home. The kitchen offers ample cabinetry and elegant stone countertops throughout, blending design and practicality. Upstairs, you'll find three generously sized bedrooms, including a primary suite with an ensuite bathroom and walk-in closet. A convenient second-floor laundry and full main bathroom complete the upper level. With a two-car garage, efficient use of space, and timeless architectural design, The Sheffield II delivers the perfect balance of comfort and sophistication tailored to meet your lifestyle needs. Visit us at 28 Basil Cres. during our open house hours on Saturdays & Sundays from 2-4 or by appointment. (id:50886)
Nu-Vista Pinnacle Realty Brokerage Inc

