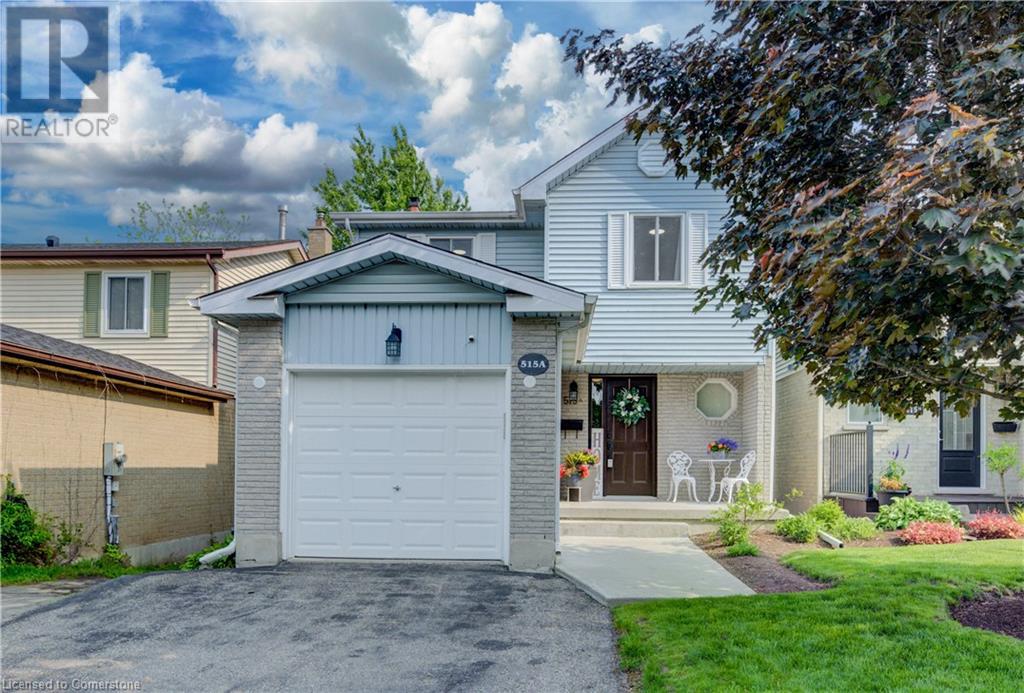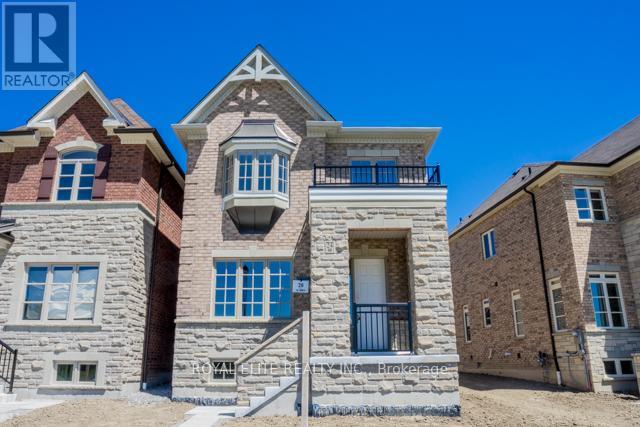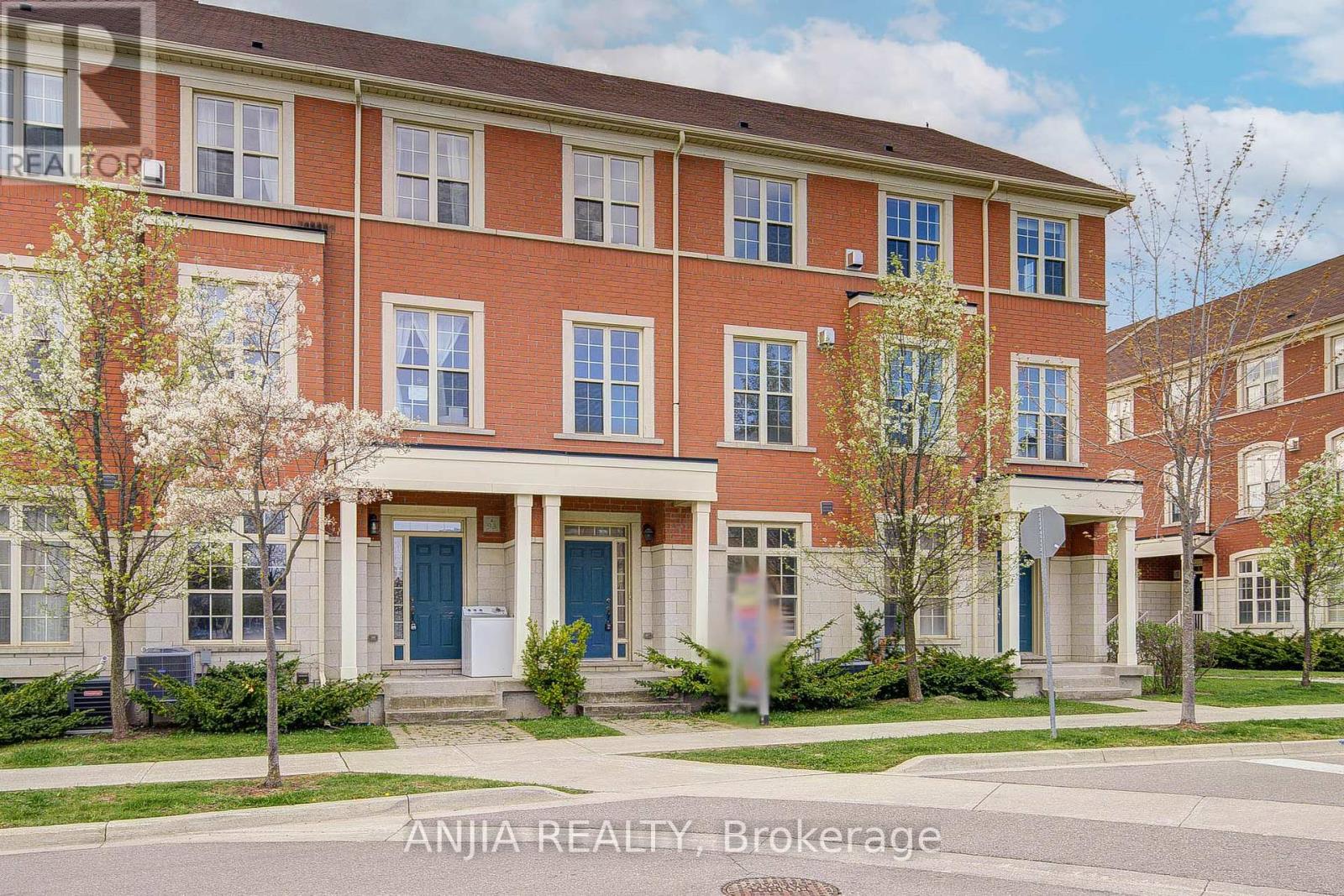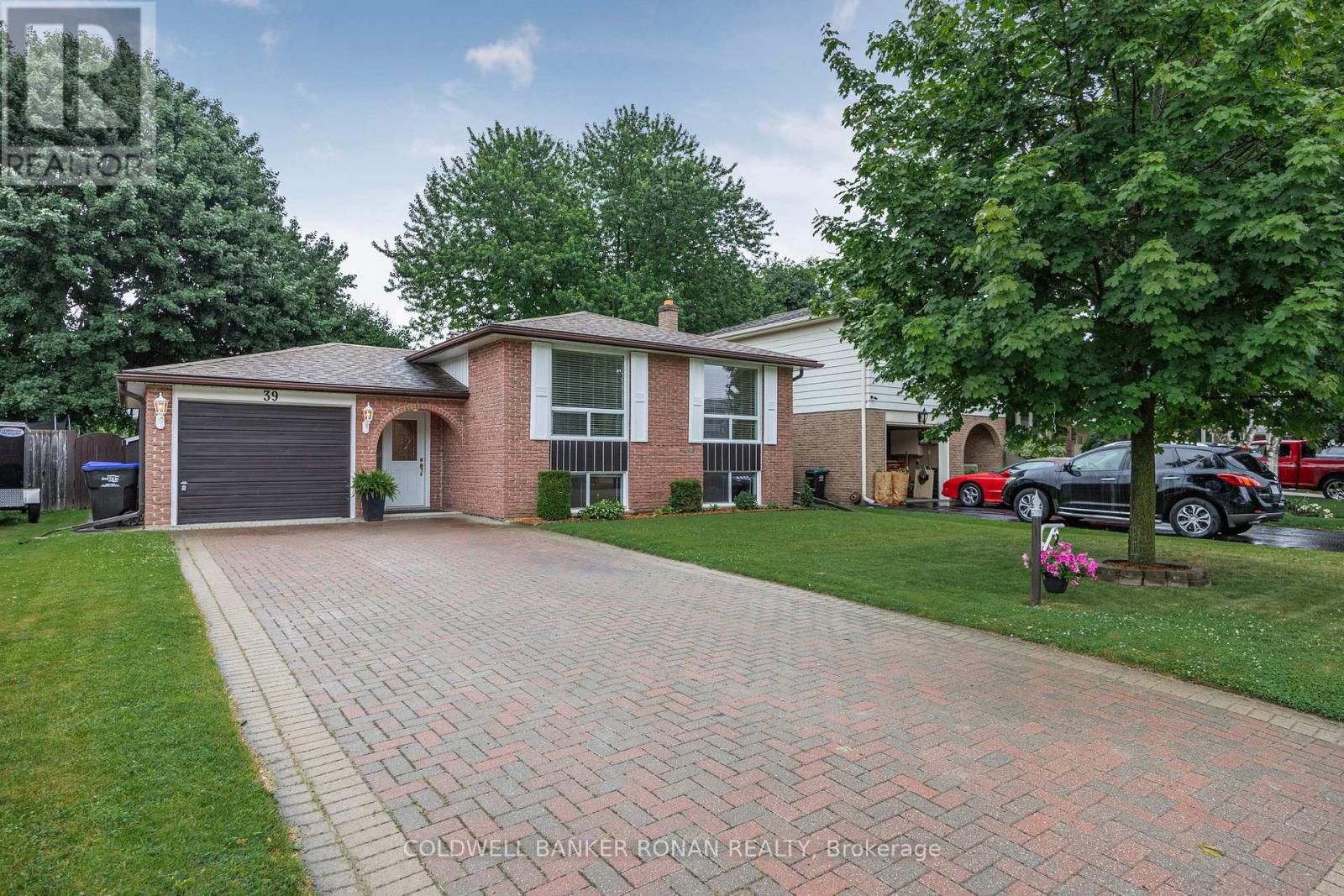132 Wyndale Drive
Toronto, Ontario
Just Move In To 132 Wyndale Drive in the heart of Rustic near Keele & Lawrence. This 3+1 Bedroom Home Features an Oversized Single Car Garage. Separate entrance to a large In-law suite, On a large 50 X 125 Ft Lot. Spotless Home Pride of ownership, Updated White eat- in Kitchen, B/I Dishwasher, Ceramic Back Splash, Undermount Cabinet Lighting, Laminated Flooring, Beautifully Restored Oak Floors throughout the Main Floor, Wall of south facing windows in the Living/Dining room, Entire House Freshly Painted, The Main level offers an open-concept living/dining area, 3+1 generous bedrooms. The finished basement has a separate entrance and is ideal as an in-law suite, with update kitchen, featuring a large bedroom with a built-in desk, living/dining area with a gas fireplace, updated 3-piece bath, and ample storage. Large oversized garage for car lovers, with large double drive sealed 2025, parking for six vehicles. New Roof 2024, Private backyard feature a large patio, Garden shed, with fruit trees. Convenient location close to TTC, schools, shopping, and major highways. Spacious 2,251 sq.ft. of living space. Minutes to Highways 401, 400, Yorkdale Mall, and more. Rarely available on this quiet, family-friendly street. Just move in and enjoy! (id:50886)
RE/MAX Professionals Inc.
467 Bruce Road 13
Saugeen Indian Reserve #29, Ontario
This 3 bedroom cottage offers room to have friends and family stay the weekend or for a week of rest and relaxation. Sit on your deck or around the firepit and enjoy your view of Lake Huron and it's sunsets. This turnkey cottage has tons of updates including, septic (2020), siding (2020), Hydro service (2021), Propane fireplace/heating stove (2017), water pressure system (2023) and laundry to name a few. (id:50886)
RE/MAX Midwestern Realty Inc.
515a Rosemeadow Crescent
Waterloo, Ontario
Welcome to this beautiful family home linked only at foundation level, in the mature sought after subdivision of Westvale in Waterloo This 4 bedrooms, 2 1/2 bathrooms offers comfortable layout with approx 1800 sq ft of finished living space . Enjoy the warm, entertaining & welcoming spaces on all levels. Carpet free main floor, updated vinyl windows throughout, A/C & Furnace replaced in (2013) & tankless hot Water heater rent-to-own (2021). The walkout basement has updated 3 pc bathroom (2022), fully fenced yard and well landscaped front yard with poured concrete steps & large tiles along one side plus. Updated kitchen cupboards (2019) with Granite counters, stylish & modern backsplash and Stainless Steel Appliances (dishwasher 2019). Cozy living room with bright bay window overlooking yard, dining room with sliders to deck suitable for afternoon tea-time or evening bbq. This freshly painted home (2025) combines comfort, style & a functional layout making it a suitable family living choice. Near schools, parks, Ira Needles famous board walk with medical centre, movie theater, shopping, restaurants and all amenities. Short driving distance to Costco and Walmart. Make it your home this summer. Shows AAA (id:50886)
RE/MAX Twin City Realty Inc.
710 - 1195 The Queensway
Toronto, Ontario
This South facing 2 Bedrooms, 2 full bath Condo Offers A Spacious Layout W/ Over 761 Sq. Ft. Of Living Space. The Sleek & Contemporary Kitchen Is Equipped W/ S/S Appliances. Revel In Your Own Large 144 Sq. Ft of Outdoor Living Space OnThe Terrace Balcony with panoramic unobstructed view! This Unit Also Comes W/ A Locker & Parking Space, Providing More Storage & Easy Access To Parking. The 9-Foot Ceilings Add An Extra Touch Of Elegance To Your Living Space & The Laminate Floors Complete The Contemporary Charm Of This Exceptional Condo. W/ Its Proximity To Toronto, You'll Have Easy Access To The Vibrant City & All Its Exciting Offerings! (id:50886)
Loyalty Real Estate
114 Werstine Terrace
Cambridge, Ontario
Welcome to 114 Werstine Terrace, Cambridge – A Beautifully Updated Freehold Townhome! This move-in-ready gem offers the perfect blend of modern upgrades and family-friendly comfort in one of Cambridge’s most desirable neighborhoods. From the moment you arrive, you'll appreciate the care and attention to detail that has gone into maintaining and updating this home. Key Features: Freshly Updated Interior (2025): Enjoy brand new flooring on both the main level and fully finished basement, complemented by a fresh coat of paint throughout the entire home. Stunning Kitchen Upgrades: Featuring brand new quartz countertops (2025), perfect for meal prep or entertaining guests. Main Level Laundry: Convenient and functional for today’s busy lifestyle. Owned Water Heater: No rental fees—just peace of mind. Curb Appeal & Outdoor Upgrades: A newly sealed driveway, lush new sod (2025), and a brand new patio walkway create a welcoming outdoor space. The garage floor has been finished with epoxy for a clean, polished look. This freehold townhome offers low-maintenance living with no condo fees. Ideally located near schools, parks, shopping, and public transit, this home is perfect for families, first-time buyers, or anyone looking to enjoy a move-in-ready property in a great community. Don't miss your opportunity to own this thoughtfully updated home at 114 Werstine Terrace—book your private showing today! (id:50886)
Red And White Realty Inc.
223 Livingstone Street E
Barrie, Ontario
Popular Model with amazing Lot with Trees and landscaping, Partially backing onto Park, large Principal rooms , New Furnace 2025, New AC 2024 , Roof approx. 8 years , Rare 4 Pc Ensuite + 4pc Main Baths + Unspoiled Basement with rough in Baths, above grade Windows, Family size Kitchen overlooks Backyard, 2 Car Garage with Storage , Walk to Schools, Park, Just a few Min. from HWY 400, Georgian Mall , Lake Simcoe and other Plazas. Fantastic Opportunity + Potential, Awaits your personal Touch, Great Value ! Do not miss this one ! (id:50886)
Royal LePage Your Community Realty
24 Sundew Lane
Richmond Hill, Ontario
Welcome to this beautifully maintained 4-bedroom home, designed for both comfort and convenience. Upstairs, you'll find two spacious en-suite bedrooms, perfect for added privacy and functionality.Nestled in a desirable neighborhood, this home offers easy access to nearby shopping centers, a scenic lake, and a vibrant community centermaking it an ideal choice for families and professionals alike. With its blend of modern amenities and a welcoming atmosphere, this property is truly a place to call home. (id:50886)
Royal Elite Realty Inc.
95 Anthony Roman Avenue
Markham, Ontario
Nestled In A Quiet, Family-Friendly Neighborhood With Close Proximity To Public Transit, Top Schools, And Community Amenities, This Stunning 3-Storey Freehold Townhouse At 95 Anthony Roman Avenue Offers The Perfect Blend Of Style, Functionality, And Location.From The Ground Level, Youre Greeted By A Bright Bedroom With A Large Window And Spacious ClosetIdeal As A Guest Room Or Home Office.On The Second Floor, The Open-Concept Living And Dining Area Features Gleaming Hardwood Floors, A Cozy Fireplace, And Pot Lights That Create A Warm Ambiance For Family Gatherings. The Modern Kitchen Boasts Granite Counters, Stainless Steel Appliances, A Stylish Backsplash, And A Central IslandPerfect For EntertainingWhile The Adjoining Breakfast Area Offers A Walk-Out To A Private Balcony.The Third Floor Includes A Spacious Primary Bedroom With A 4-Piece Ensuite And Its Own Balcony Retreat, Alongside Two Additional Bedrooms With Ample Natural Light And A Shared Full Bath.The Fully Finished Basement Apartment Offers Excellent Income Potential Or Multigenerational Living With A Separate Bedroom, Kitchen, 3-Piece Bathroom, And Freshly Painted Interior With Upgraded Light Fixtures.Complete With An Attached Garage And Private Driveway For Two-Car Parking, This Home Is Move-In Ready With Flexible Possession Options.A Must-See Opportunity In A Prime Markham Location! (id:50886)
Anjia Realty
5505 - 950 Portage Parkway
Vaughan, Ontario
Stunning Views From This Gorgeous and Spacious 2 Bed / 2Bath Condo In The Sought After Transit City Community. This Spacious Condo Features Laminate Flooring, Large Windows, A Large Balcony And Ensuite Washroom. Excellent location, close to transit, highways, shopping, restaurants and much more! The Views From The 55th Floor Are Unparallelled And Is A Must See! (id:50886)
RE/MAX Real Estate Centre Inc.
41 Pelee Avenue
Vaughan, Ontario
Welcome to 41 Pelee Ave. in Kleinburg, ON! A Stunning Property Is A Builders Former Model Home With Approximately 4,000 Sq.Ft. This 6 Beds, 5 baths Is Nestled On A Ravine Lot, Including An In-Law Suite On The Main Floor With Full Washroom! A Walk-Out Basement With A Separate Entrance, Kitchen, Bedroom, And Bathroom. The High Ceiling On The Main-Floor Comprising A Family Room, Huge Dining Room, Extended Kitchen Equipped With Stainless Steel Appliances, Quartz Countertops, A Spacious Island, Breakfast Area And A Huge Open to Below Great Room. Discover A Ravishingly Designed Den Room Halfway To Upstairs With A Full View To Great Room, Ideal For A Home Office Or Additional Entertainment Space. The Second Floor Incorporates Well Appointed 4 Bedrooms With Ensuites, And Laundry! The Master Bedroom Features Huge His And Hers Walk In Closets Along With A 5-Piece Ensuite! Close To Schools, Restaurants, Shops, Village of Kleinburg, Copper Creek Golf Club And Hwy 427, 407! (id:50886)
RE/MAX West Realty Inc.
4 Depeuter Crescent
Bradford West Gwillimbury, Ontario
Light bright and spacious raised bungalow on a 60ft lot with master bedroom suite on the main level and huge no step shower stall in adjoining bathroom. Great for those with mobility issues who use wheelchair/scooter/walking aid etc. The home is located in a pleasant residential neighborhood with mature trees and large lots and is within easy reach of schools, local shops, Yonge Street and Hwy 400. The landscaped pathway provide year round access to the south exposure back yard and the sundeck ramp where a low threshold garden door will take you right into the kitchen. Inside, the open concept main floor features a spacious entry hall and large principle rooms. Large windows allow lots of sunlight in and hardwood and ceramic floors give you plenty of room to easily move round. The basement has been freshly painted and has two large bedrooms and a rec room with laundry, modern kitchen and 3 piece modern bathroom and a side entry door plus inside entry door gives easy access. The property has undergone many improvements over the years including, New hardwood was installed on the stairs and two upper level bedrooms in 2023. Fresh neutral paint. Maple hardwood in foyer. New electric light fixtures. Outside there is ample parking space for 4 cars on the driveway and the fenced back yard has a useful garden shed and four mature fruit trees apple, pear, and cherry. ** Don't Miss this Well Priced Home ** , Area Sq Ft: 1550, Finished Area Sq Ft: 2960.07,Finished Area Sq M: 275. ** AGENT IS THE SELLER ** Showings: 24 Hr Notice, offer can be send to sold@walinaimi.com at anytime. (id:50886)
RE/MAX Experts
39 Mitchell Avenue
New Tecumseth, Ontario
Beautifully maintained and immaculate 3 bedroom all brick bungalow on a pristine in-town 50-foot-wide lot that shows true pride of long time ownership. From the Unilock driveway big enough to fit 4 vehicles to the inviting arched brick entrance, this house feels like home the moment you step into the spacious foyer. The main floor features hardwood floors, 3 nice sized bedrooms, bathroom, large kitchen, dining room and living room. Huge bright windows throughout the entire lower level give the feeling of being above ground and features a large family room with a fireplace, bedroom, bathroom, large laundry room with sink, shower, workshop and plenty of storage. Enjoy summer days and evenings in this truly lovely serene fully fenced backyard. Also featuring a garage with a door to the backyard, nice trees & gardens, walking distance to shopping, schools, parks, restaurants and situated in a wonderful friendly part of town. (id:50886)
Coldwell Banker Ronan Realty












