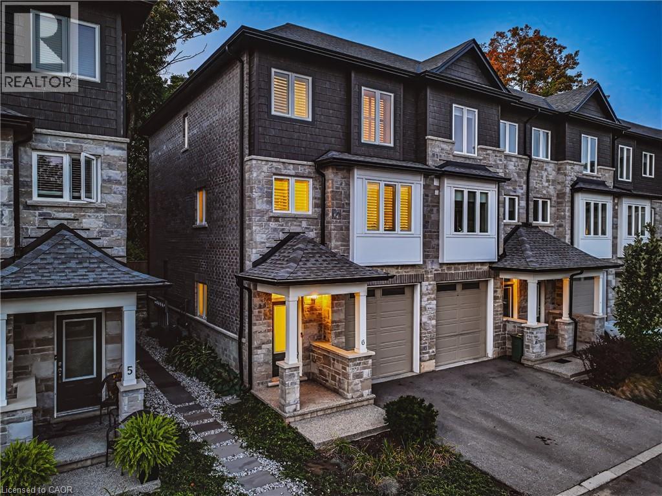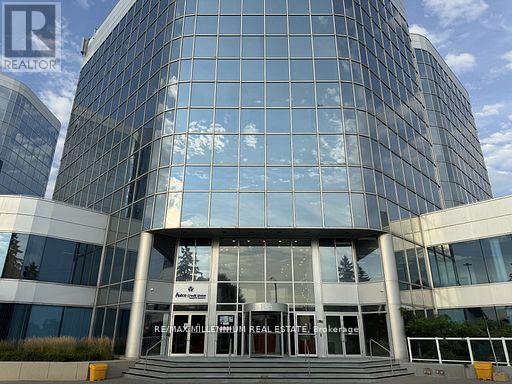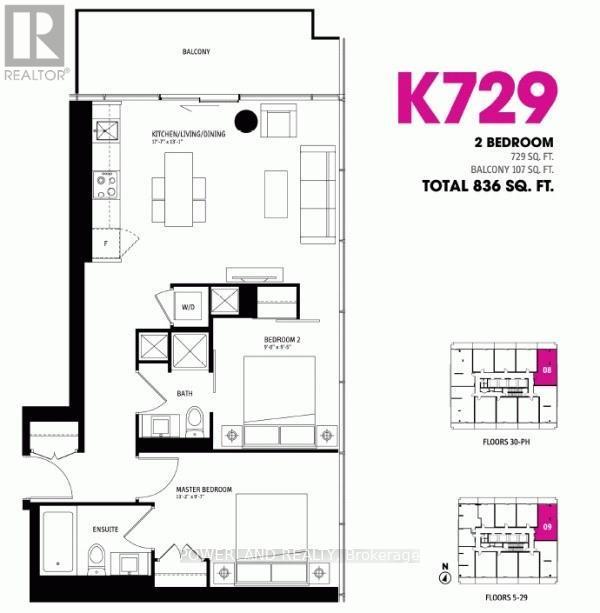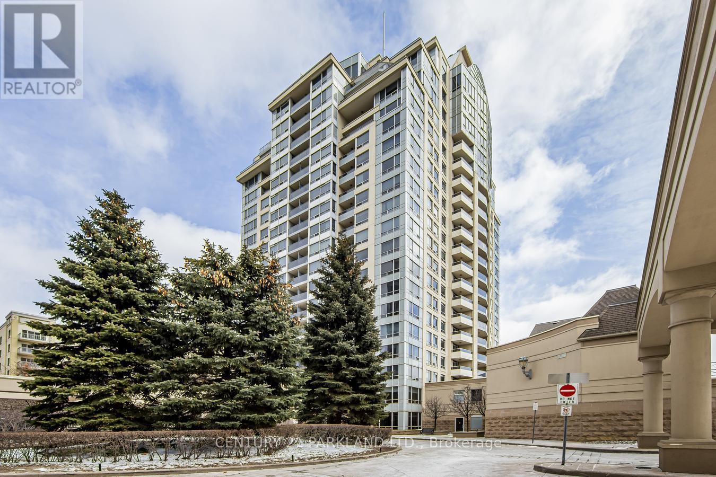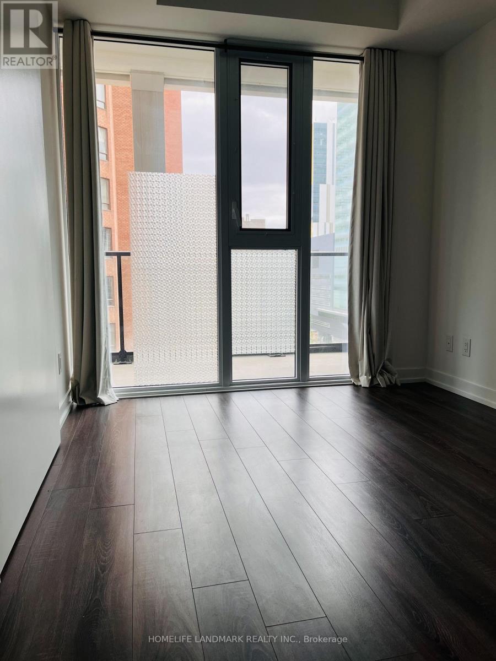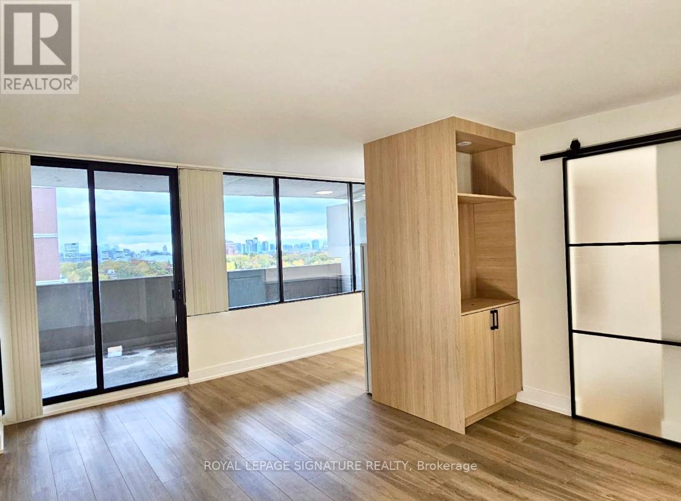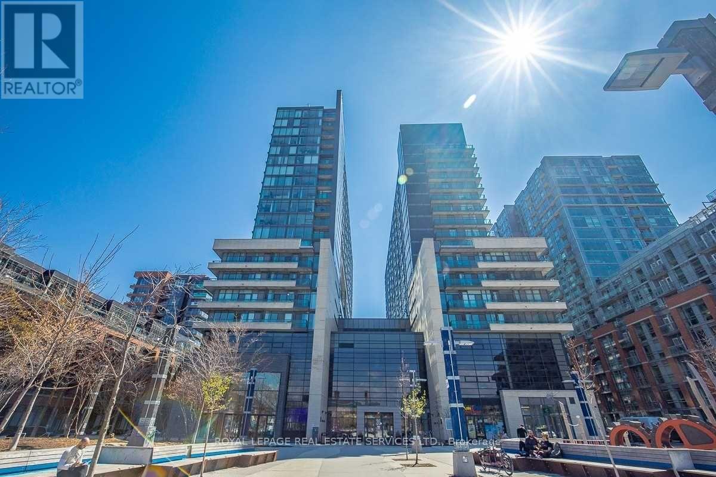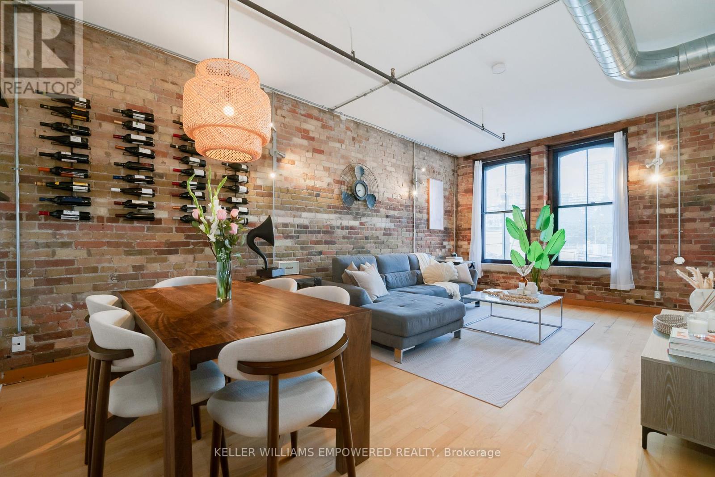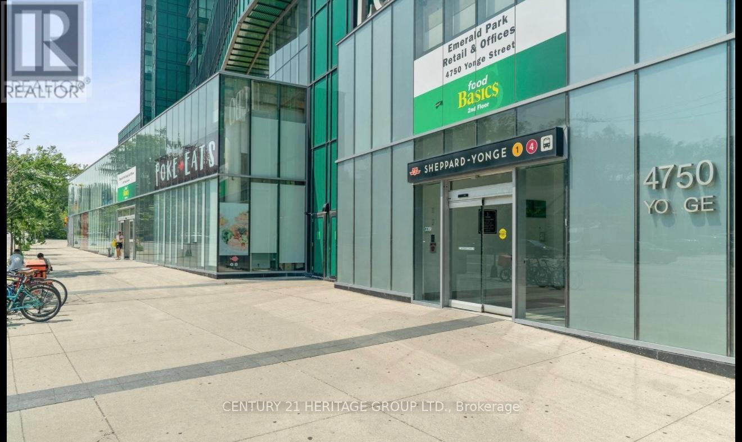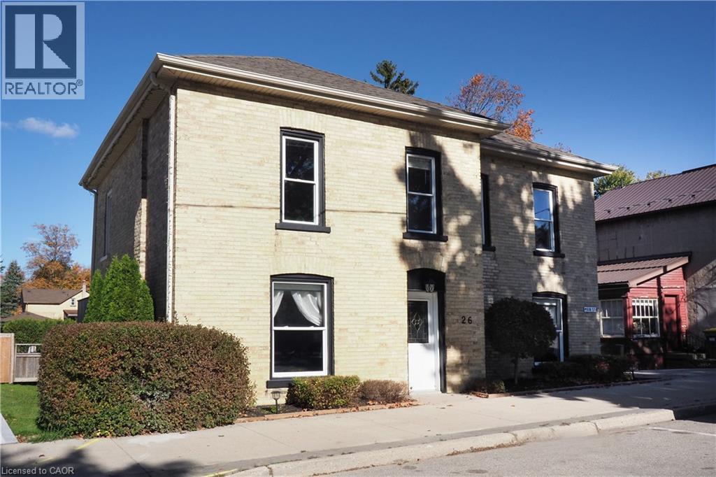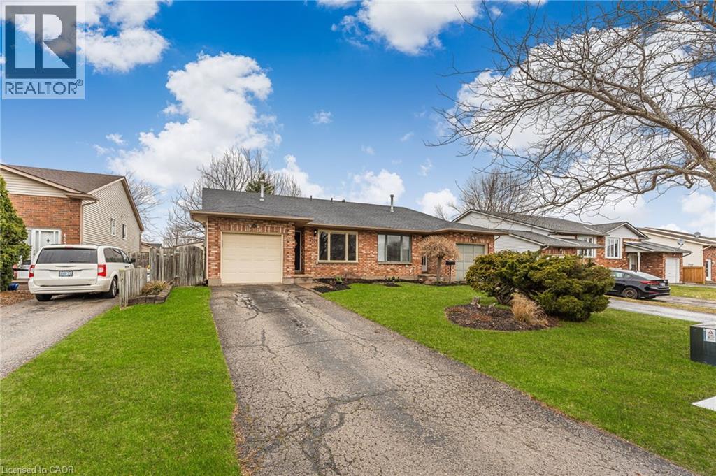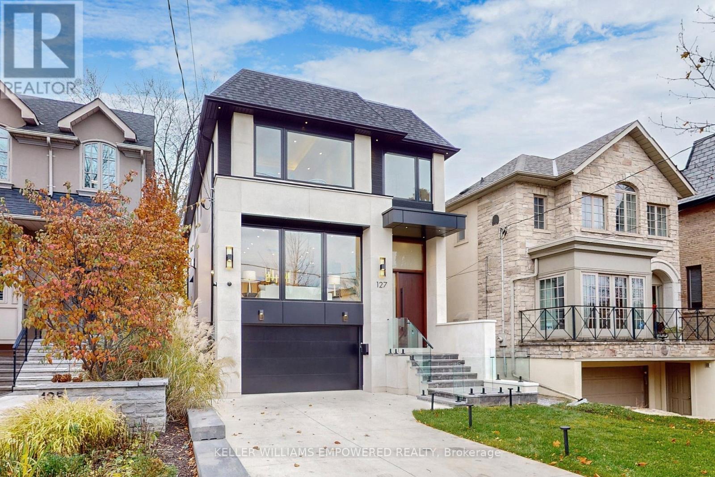111 Wilson Street E Unit# 6
Ancaster, Ontario
Credit to buyer on closing of 1 Year Condo Fees! Stunning end unit town located in desirable sought after Ancaster village, walkable to coffee shops, fabulous dining, french bakery, summer farmers market, memorial arts centre, trails, schools, grocery and more! Meticulously maintained in like new condition, freshly painted with California shutters throughout, this home is turn key. The main level welcomes you from the covered porch into a flex space, currently used as home gym with double door walk out to exposed aggregate patio. Inside entry from garage. Convenient 2 piece bath with quartz counter. On the main level, you will find an elegant and exceptionally spacious living room/kitchen with 9 ft ceilings, crown moulding, hardwood floors. Living room is centred around gas fireplace with double door access to deck with bbq gas line and facing ravine. Dining area and kitchen peninsula offers ample room for entertaining. Crisp white kitchen with quartz counters, premium hardware, pearl finish textured tile backsplash, stainless steel appliances including gas stove, ample kitchen cabinet space with pantry. Main level 2 piece bath with quartz counter vanity and hexagon tile floor. Upstairs you will find three bedrooms, laundry, 2 full baths. Primary suite with walk in closet, ensuite with walk in glass shower, two large windows facing ravine. Additional 4 piece bath with quartz counter vanity and tub. No rental Items! Enjoy the Ancaster lifestyle with this beautiful move in ready home. (id:50886)
RE/MAX Escarpment Realty Inc.
729 - 105 Gordon Baker Road
Toronto, Ontario
Introducing A Remodeled Class A Building In An Unbeatable Location. This Modern 8-Storey Office Condominium Offers Buyers The Chance To Tailor Their Unit To Their Business Requirements. Completely Renovated Building From Top To Bottom, Including The Lobby, Parking, and Corridors. This Is A Rare Opportunity To Purchase Office Space At Prices Below Market Value and Save on Costs With a Fully Built Out Office Space. With a Broad Range Of Permitted Uses Under MO Zoning, Including Medical, Dental, Educational, and Restaurant Ventures. The Possibilities Are Endless. Take Advantage of Signage Opportunities, Capitalizing on Weekday Traffic on the 404 Exceeding 675,000 cars, providing Unparalleled Visibility. Say Goodbye To Renting And Seize The Opportunity To Own Your Space. (id:50886)
RE/MAX Millennium Real Estate
3108 - 15 Grenville Street
Toronto, Ontario
Welcome to Karma Condo, Located in the Heart of Downtown. Functional Layout 2 Bedroom 2 FULL Bathroom With A Breathtaking View ! Bright & Spacious Corner Unit. Design With High End Finishes W/9 Ft Ceilings. Floor-To-Ceiling Windows, Granite Counter, Integrated Appliances. Steps To Subway, Ttc, Streetcar, Grocery, Shopping. Walk To U Of T, Ryerson University And Hospitals. Great Amenities including Guest Suites, Outdoor BBQ Area, a fully equipped Gym, Party room, Billiards, Theatre room, and Sauna. ***The Unit can be Unfurnished or Furnished*** (id:50886)
Powerland Realty
1701 - 8 Rean Drive
Toronto, Ontario
Hidden Gem in Prestigious Daniels The Waldorf Nestled in the Heart of Bayview Village, Prime Location! Proximity to Shops, Dining, Great Schools, Subway, HWY's: 401, 404, 407, New Community Centre & Library. Open Concept, Spacious & Bright, Approximately 1000 Sq. Ft. Corner Suite, 2+1 Converted to 3 Bedrooms w/2 Full Baths, Primary Includes 4 Piece Ensuite Bath & Walk-In Closet. White Modern Eat-In Kitchen with Granite Counters, Backsplash & Tile Flooring. Recent Upgrades include Smooth Ceilings, Brand New Flooring & Unit has just been Freshly Painted. (id:50886)
Century 21 Parkland Ltd.
814 - 20 Edward Street
Toronto, Ontario
Welcome to this 1 bedroom plus 1 den unit. bright and spacious. den is big with closet. large open balcony. T&T supermarket is in the building. close to TMU, Eaton Center, restaurants, subway station, minutes to UofT. (id:50886)
Homelife Landmark Realty Inc.
705 - 720 Spadina Avenue
Toronto, Ontario
NEWLY Updated & COMPLETELY Renovated Bachelor Unit *Lots Of Storage Space *Open Concept Living Area Walkout To Large Balcony With Great South Views Of City *Well Managed Building Just SouthOf Bloor Street *Steps To U Of T, Ttc, Dining, Shopping & Hospitals *No Short Term *MinimumOne Years Lease *Non Smoker Only *Aaa Tenant W/Good Credit Only *Students Or New Immigrants Are Welcome W/Proof Of Satisfactory Financing &/Or Qualified Guarantor Resides In Canada (id:50886)
Royal LePage Signature Realty
1816e - 36 Lisgar Street
Toronto, Ontario
Great location! This practical layout with no wasted space 2 Bedroom Suite with 2 bathrooms *East Building* One Locker And Parking Including in the price. The Heart Of The Queen West Village Walking Distance To Shops, Galleries, Restaurants, Bars, Parks, Shopping, Pub Transit. The suite features an open-concept layout with contemporary finishes, a modern kitchen with granite countertops, Backsplash and stainless steel appliances and 2x4pc bathroom with 9' ceiling. Freshly painted with new laminate floor in Kitchen and living room. Building amenities include 24-hour concierge, fitness center, party room, Gym, Rooftop deck/terrace and landscaped courtyard between the towers. (id:50886)
Royal LePage Real Estate Services Ltd.
5 - 189 Queen Street E
Toronto, Ontario
Welcome to Suite 5 of the Boiler Factory Lofts, a boutique heritage conversion with only 11 units. This is a rare opportunity to own a piece of history with exceptional value potential, thanks to the upcoming Ontario Line subway and redesigned park across the street. This true hard loft with low monthly fees offers 890-sqft featuring exposed brick & beams, 10-ft ceilings, oversized windows flooded with natural light, and a 30-ft statement chalkboard wall. The fully upgraded kitchen boasts ceiling-high cabinets and features a Viking professional gas range and hood, Blomberg fridge, Grohe semi-professional faucet, and Franke fireclay farmhouse sink. Thoughtful layout includes spacious bedroom that can easily accommodate a king-sized bed, formal dining area, two closets, ensuite storage unit, and laundry closet. Experience total Zen in your own 243-sqft. private rooftop terrace with striking skyline views, a true urban oasis for relaxing or entertaining. Convenient parking on Britain Street with direct rear access to the building. With a walk score of 98, you are steps to St. Lawrence Market, Distillery District, Financial Core, Eaton Centre, multiple parks, and have quick access to the Gardiner and DVP. (id:50886)
Keller Williams Empowered Realty
127-129 - 4750 Yonge Street
Toronto, Ontario
Prime location at 4750 Yonge St. with direct access to the subway, LCBO, and Food Basics - surrounded by a high volume of working professionals and steady pedestrian traffic. Zoned for professional office use, ideal for medical, dental, legal, pharmacy, and retail businesses. Ample underground parking available for clients and staff, providing excellent convenience and accessibility in one of North York's most sought-after business corridors. (id:50886)
Century 21 Heritage Group Ltd.
26 Main Street E
Drayton, Ontario
Welcome home to a spacious, nicely renovated 4 bedroom, 3 bathroom, 2 story century home on an oversized landscaped lot with a double bay detached heated shop. If you are looking for elbow room at an affordable price, it doesn't get any better than this. Consider the tastefully executed renovations including newer style windows, updated flooring, bathroom tiles, added insulation, backyard drainage tiling, fencing, mostly brand new plumbing throughout, lighting fixtures, added pot lights, wood beam accents, and more. In the heart of the quaint yet thriving village of Drayton, this home is also conveniently close to everything you'd ever need - schools, shopping, restaurants, state of the art recreation facilities, world class live entertainment, places of worship, etc.. Not only that, but there's an unmistakably friendly rural vibe in this safe community. Call your REALTOR today to book a viewing of what just might be everything you've been looking for, and then some. HURRY! You'll be glad you did. (id:50886)
Home And Property Real Estate Ltd.
4534 Dufferin Avenue
Beamsville, Ontario
FABULOUS FAMILY HOME with ample space, located in a great area of Beamsville. This 4-level backsplit features three finished levels and has been freshly painted throughout. The open-concept main floor includes a large Living Room that flows into the Dining Room, both adorned with hardwood flooring. The conveniently located working kitchen, which is off the Dining Room, includes all appliances. A few steps lead you up to the bedroom level, where you'll find a spacious primary bedroom alongside two additional good-sized bedrooms, all featuring newer luxury vinyl flooring. This level also includes a 4-piece bathroom. From the main level, you can descend to a large Family Room, along with an area currently used as an exercise room, or you could use the entire space as a huge Family Room. Although this level is partly underground, it has two large windows and features a free-standing gas fireplace that is currently not operable. The lowest level is unfinished but offers a tremendous amount of storage space, including the laundry area. Outside, there is a side deck accessible from the garage door and a fully fenced, landscaped backyard that provides plenty of privacy. The front yard features a single wide driveway that can accommodate two or possibly three cars, along with an attached single-car garage that offers inside access to the front hall. This home is freshly painted, beautifully decorated, and well-maintained. The central air system was updated in 2020, and the shingles were replaced in 2024. The property is in a great location, near a large neighborhood park, within walking distance to a public school, and offers quick access to the QEW. This house is move-in ready, and you will take great pride in calling it your ‘HOME.’ (id:50886)
RE/MAX Garden City Realty Inc.
127 Joicey Boulevard
Toronto, Ontario
Situated on an exceptional 31 x 150 ft south-facing lot, this newly constructed 4,200 sq. ft. residence offers refined living in the heart of the coveted Cricket Club community, an address synonymous with prestige and family appeal. Meticulously designed with both beauty and function in mind, the home welcomes with a stately Mahogany front door and a heated driveway, walkway, and steps providing year-round comfort and ease. Soaring 10-foot ceilings and full-height windows create an airy, light-filled ambiance, while wide-plank white oak floors and tailored LED lighting add warmth and sophistication throughout. At the heart of the home, the Italian-crafted Scavolini kitchen is both striking and highly functional featuring Miele Series integrated appliances, honed porcelain countertops, custom cabinetry, and an elegant waterfall island with wood table extension. The open-concept family room flows seamlessly outdoors through oversized sliding glass doors, revealing a spacious deck perfect for hosting or relaxing in privacy while enjoying the surround sound system. The upper level is designed with family comfort in mind, offering four generously scaled bedrooms each with its own private en-suite and custom built-in closets. The primary suite is a sanctuary unto itself, complete with a spa-like bath, expansive walk-in, and tranquil views. The lower level offers versatility and elegance with radiant in-floor heating, Italian porcelain slab floors, a separate entrance, private bedroom with en-suite, laundry, and wet bar ideal for guests, extended family, or live-in support. An unmatched location walking distance to the prestigious Cricket Club, minutes to Rosedale Golf Club, and close to Toronto's top private and public schools including Havergal College and Lawrence Park Collegiate. Quick access to Hwy 401 and York Mills subway ensures effortless commuting. A rare opportunity to enjoy discreet luxury in one of Toronto's most established family neighbourhoods. (id:50886)
Keller Williams Empowered Realty

