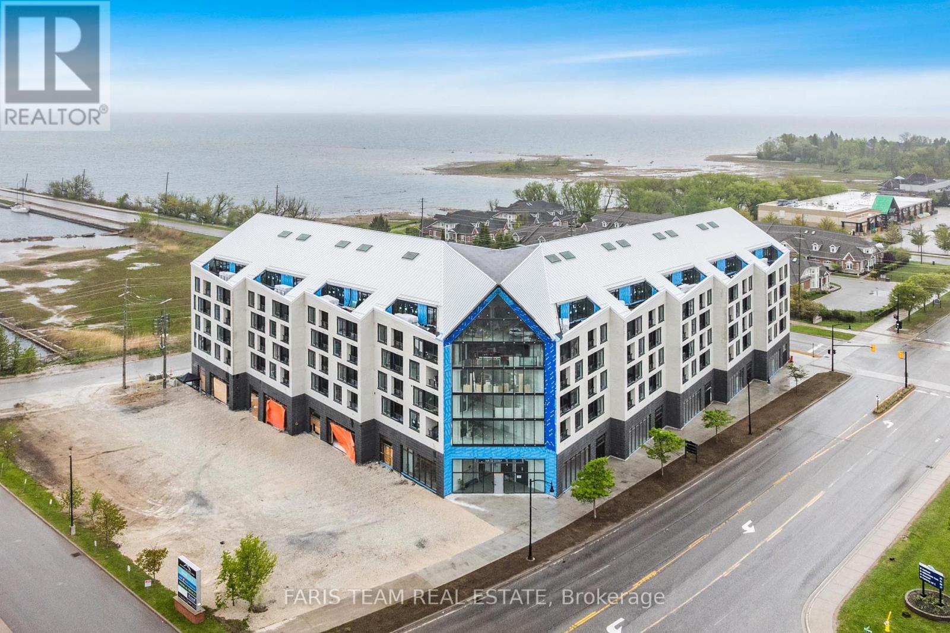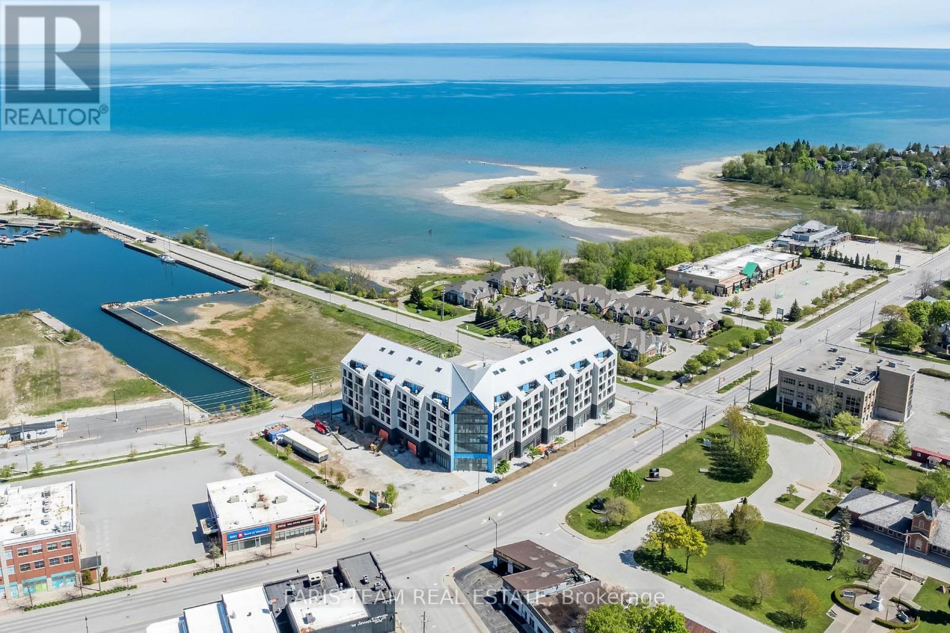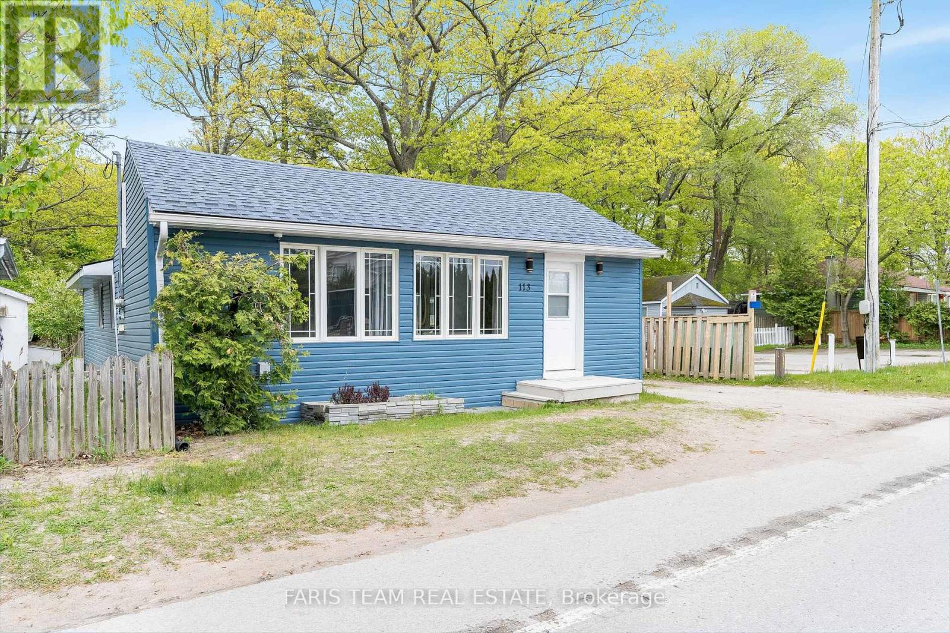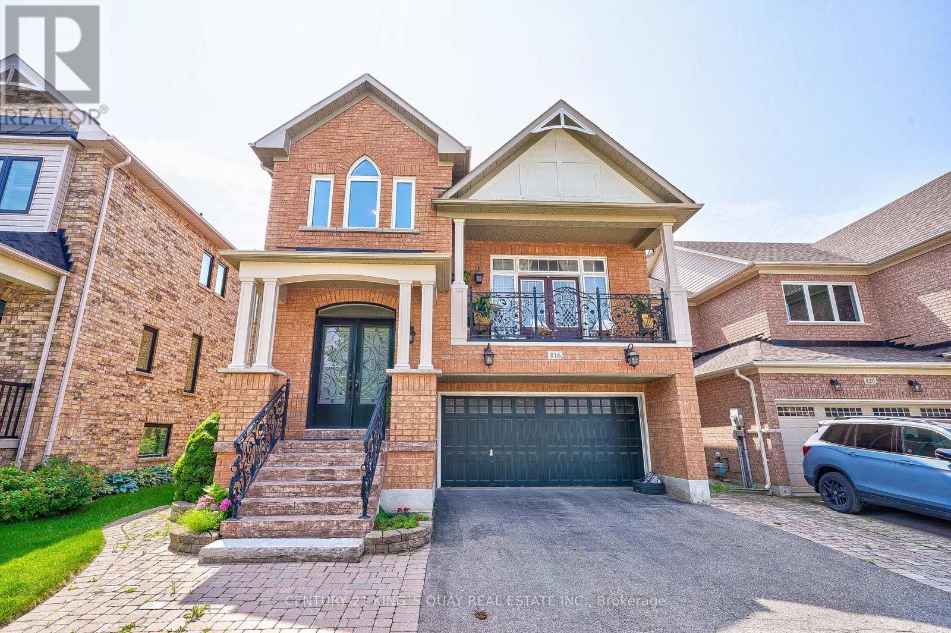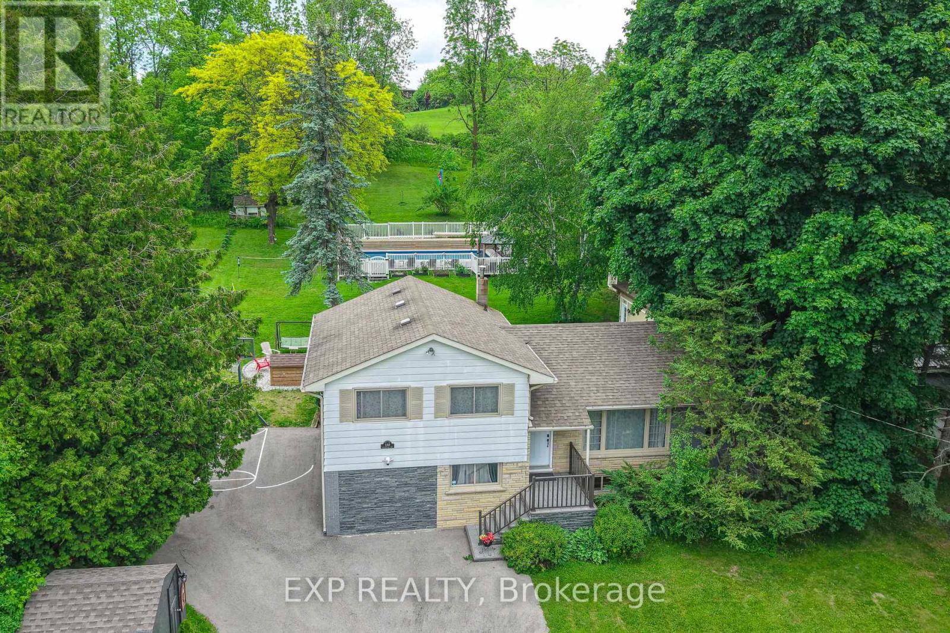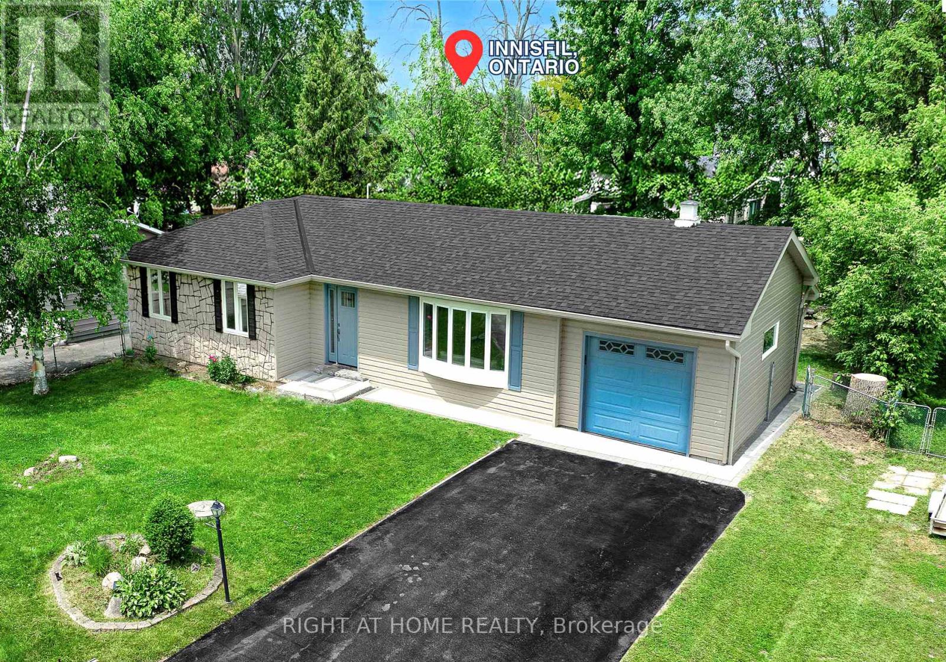209 - 31 Huron Street
Collingwood, Ontario
Top 5 Reasons You Will Love This Condo: 1) Don't miss your chance to own one of the final remaining fully furnished suites at Harbour House, Collingwood's newest waterfront-inspired address, perfectly positioned just steps from the Harbour 2) This move-in ready gem offers a rare opportunity to skip the typical delays of new construction and start enjoying your new home immediately, whether you're downsizing, investing, or seeking a low-maintenance lifestyle by the water, this suite is the perfect fit 3) Inside, youll find a beautifully designed 791 square foot one-bedroom layout, complemented by a spacious 9x9 den, ideal for a dedicated home office, cozy reading nook, or inviting guest space 4) Enjoy the benefit of over $12,900 in premium upgrades, including a luxurious stone vanity in the bathroom, a stunning waterfall-edge kitchen island with matching backsplash, upgraded designer tile selections, high-end appliances, and sleek roller blinds throughout, all adding to the suites stylish and sophisticated appeal 5) To top it all off, your comfort is enhanced with a designated underground parking space, giving you year-round convenience and peace of mind791 above grade sq.ft. Visit our website for more detailed information. (id:50886)
Faris Team Real Estate
609 - 31 Huron Street
Collingwood, Ontario
Top 5 Reasons You Will Love This Condo: 1) Discover one of the final penthouse opportunities in this striking Streetcar Developments residence, designed for those seeking a refined urban lifestyle 2) Spanning two thoughtfully designed levels, this 900 sq ft suite is elevated further by a private 100 sq ft terrace, perfect for morning coffee or evening cocktails 3) The open-concept main level flows effortlessly for entertaining, while the upper level primary retreat features a stunning skylight and a spa-worthy ensuite with double sinks, a glass shower, and a private water closet 4) Over $35,000 in curated upgrades bring luxury to every corner, stone counters in the bathroom, a waterfall-edge kitchen island, stylish tile work, top-tier appliances, a gas line for grilling, and sleek roller blinds throughout 5) Complete with underground parking included in the price, this penthouse offers the perfect mix of elevated design, everyday function, and prime city living. 900 above grade sq.ft. Visit our website for more detailed information. (id:50886)
Faris Team Real Estate
412 - 31 Huron Street
Collingwood, Ontario
Top 5 Reasons You Will Love This Condo: 1) Here's your opportunity to own one of the few remaining suites at Harbour House, Collingwood's sought-after new development just steps from the harbourfront 2) With immediate possession, you can skip the long construction delays and move into your brand-new home sooner than you think 3) This thoughtfully designed 695 square foot one bedroom suite includes a flexible 9'x8'6" den, ideal for a home office, creative space, or occasional guest room 4) Enjoy $13,000 worth of premium upgrades, including a waterfall-edge kitchen island, stylish tile finishes, stone bathroom counters, high-end appliances, and sleek roller blinds throughout 5) Your lifestyle is made even easier with a designated underground parking space included, convenient, secure, and perfectly suited to modern condo living. 745 above grade sq.ft. Visit our website for more detailed information. *Please note some images have been virtually staged to show the potential of the condo. (id:50886)
Faris Team Real Estate
325 - 31 Huron Street
Collingwood, Ontario
Top 5 Reasons You Will Love This Condo: 1) One of the last remaining opportunities to own at Harbour House, Collingwood's newest waterfront-inspired community, perfectly positioned steps from the Harbour 2) Skip the wait for new construction with this move-in-ready suite, offering immediate enjoyment of a thoughtfully designed space 3) Featuring 924 square feet of modern living, this bright two bedroom, two bathroom suite offers style and comfort 4) Unwind on your private balcony and take in the tranquil water views of Georgian Bay, adding a peaceful touch to your everyday 5) With designated underground parking included, your new home delivers the ultimate convenience with the charm of Collingwoods coastal lifestyle. 924 above grade sq.ft. Visit our website for more detailed information. *Please note some images have been virtually staged to show the potential of the condo. (id:50886)
Faris Team Real Estate
211 - 31 Huron Street
Collingwood, Ontario
Top 5 Reasons You Will Love This Condo: 1) Don't miss your opportunity to own one of the final remaining suites at Harbour House, Collingwood's newest waterfront-inspired residence, ideally situated by the Harbour 2) Move-in ready, this rare opportunity lets you skip the long wait that typically comes with new construction and start enjoying your new home right away 3) This spacious 745 square foot one bedroom suite includes a generous 9'x9' den, perfect for a home office, reading nook, or cozy guest space 4) Thoughtfully upgraded with $12,900 in premium features such as a stone bathroom vanity, a waterfall-edge kitchen island with matching backsplash, upgraded tile selections, high-end appliances, and stylish roller blinds throughout 5) Your new lifestyle is made even easier with a designated underground parking space, combining comfort, convenience, and modern coastal living. 745 above grade sq.ft. Visit our website for more detailed information. *Please note some images have been virtually staged to show the potential of the condo. (id:50886)
Faris Team Real Estate
453 Mapleton Avenue
Barrie, Ontario
Upgraded one-of-a-kind townhouse featuring hardwood floors & pot lights on the main floor, with an eye-catching upgraded kitchen highlighting the beautiful quartz countertop. Open concept main floor. Large primary bedroom with a 5 piece bathroom w/ a double sink and a walk-in closet. Laundry on the second floor. Professionally finished basement in 2022 with a kitchenette, electric fireplace, and additional room for an office. Interlock & fence was completed in 2021. No neighbours in the back allowing for extra privacy - rare for townhomes. Bonus storage space added in the garage. This breath-taking townhouse is located in the prestigious neighbourhood of Ardagh in Barrie, close to all your favourite stores, amenities, and top schools - making this a dream townhome for anyone searching for their ideal home in Barrie. (id:50886)
Right At Home Realty
113 River Road E
Wasaga Beach, Ontario
Top 5 Reasons You Will Love This Home: 1) Licensed for short-term accommodations, this charming property is just a short stroll to iconic Beach One in Wasaga, perfect as a turn-key investment or your own cozy getaway 2) A ready-made opportunity, it comes with a newer roof, furnace, and central air conditioner and is available fully furnished, with summer bookings already in place for instant income 3) The spacious driveway fits three vehicles, while the private backyard offers a large deck for barbeques and a firepit for memorable summer evenings 4) Inside, you'll find four generously sized bedrooms, stylish and durable vinyl flooring, and a sleek kitchen with easy-care quartz countertops 5) Set in the heart of one of Ontarios most beloved beach destinations, this location is unbeatable for both lifestyle and rental appeal. 1,217 above grade sq.ft. Visit our website for more detailed information. (id:50886)
Faris Team Real Estate
Faris Team Real Estate Brokerage
816 Millard Street
Whitchurch-Stouffville, Ontario
Superior Practical Designed Updated Luxury Family Home, 4-Car Driveway 2-Car Garage with Direct Access thru Lower Level Hallway, Stone Walkway & Painted Concrete Stairs thru Open Front Porch with Iron Handrail to Double Stained Glass Doors Main Entry, M/F 9'Ceiling, Sunken Ceramic Foyer, Granite Kitchen with Designer Cabinets & Centre Island, Breakfast Area surrounded by Windows walkout thru Wood Deck to Stone Patio & Backyard, Fireplace in Living Room, Upper Level Family Room with Vaulted Ceiling walkout to Balcony with Iron Fence, 2/f with 4 Bedroom & 2 Bath, Lower Level with Separate Laundry Room & Garage Access, Finished Basement with Great Room, Bedroom & Washroom, Oak Stairs with Iron Pickets thruout, Hardwood/Laminate Flooring in Most Principal Rooms, Extensive Use of Moulding & Potlights, Lots Windows & Storage. Prime Downtown Stouffville Area step to Conservation Park & Shopping District. (id:50886)
Century 21 King's Quay Real Estate Inc.
1288 Queensville Side Road
East Gwillimbury, Ontario
Welcome to your private retreat! Nestled on a picturesque 0.6-acre lot, this beautifully renovated 3-bedroom, 1.5-bathroom home offers the perfect blend of modern comfort, outdoor living, and natural serenity. Surrounded by mature trees and lush greenery, the home boasts scenic views, a new patio and deck with outdoor kitchen sink and table, fire pit, gazebo, and a custom-built outdoor sauna houseall centered around a stunning inground pool, ideal for entertaining family and friends.Inside, you'll find a bright and spacious layout with a renovated kitchen and bathrooms, new windows, and a finished basement featuring a cozy rec room and laundry/mechanical area.Enjoy peace of mind and utility savings with a range of recent upgrades, including a new tankless water heater, air conditioning unit, water pumps, well filtration system for clean drinking water, new asphalt driveway with basketball hoop, and a security camera system. The home is powered by three 500L propane tanks with remote monitoring, and includes owned well and septic systemsno water or sewer bills. Additional features include 2 sump pumps, a water softener with salt dispenser, and a pressure tank system.Located just minutes from Hwy 404, top-rated schools, Vinces Market, and the GO Station, this move-in ready home offers the perfect balance of convenience, privacy, and outdoor luxury. (id:50886)
Exp Realty
18 Stonehill Boulevard
East Gwillimbury, Ontario
Welcome to 18 Stonehill Boulevard, Nestled in The Heart of Holland Landings most Mature & Peaceful Community. This Charming Ranch-Style Bungalow is Situated on a Premium 50 Ft. Lot & Offers the Perfect Blend of Tranquility and Timeless Appeal. The Main Floor Features an Open Concept Layout Including 3 Spacious Bedrooms & a 4 Pc Hallway Bathroom. The Primary Bedroom was Designed for Relaxation and Privacy, Featuring an En-suite, Walk-in Closet & Sliding Door w/ Access to the Large & Private Deck. The Spacious Eat-In Kitchen w/ Sliding Door Access to the Deck, Boasts an Upgraded Backsplash & Countertop w/ Ample Cabinetry & Counter Space. This Beautiful Bungalow Showcases a Bright & Spacious Combined Dining/Living Room & Cozy Family Room w/ Fireplace, each adjoining to the Kitchen. The Spacious Double Car Garage w/ Access to the Laundry/Mudroom, Features Ample Storage Areas & Additional Ceiling Heights (24ft (w) x25ft (h) w/ 9ft wide doors). The Partially Finished Basement Offers a Large Recreational Room, 2 Pc Bathroom, Cantina, and Ample Unfinished Space for Storage or Additional Future Living Space. This is the Perfect Home for a Growing or Retired Family & Ideal for Entertaining & Home Office. The Partially Finished Basement Enhances Living Space for a Growing or Multi-Generational Family OR Ideal for Future Rental Income Potential. Step Outside to Discover the Generous Outdoor Living Space. The Private Backyard w/ Large Deck is Complete w/ Plenty of Room for Outdoor Activities & Gatherings. This Premium Lot w/ Mature Trees Provides Great Potential for a Pool & Creates an Atmosphere of Serenity & Tranquility. This Charming Bungalow is Located Close to Schools, Recreational Facilities & Parks. Enjoy Easy Access to Amenities, Major Highways, Public Transit, Hospitals, Restaurants & Shopping. Don't Miss the Opportunity to Own a Ranch-Style Bungalow in the Vibrant & Charming Community of Holland Landing. (id:50886)
Red Apple Real Estate Inc.
158 Dale Crescent
Bradford West Gwillimbury, Ontario
Top 5 Reasons You Will Love This Home: 1) Executive, custom-built bungaloft in an exclusive estate neighbourhood, perfectly positioned andbacking onto greenspace for ultimate privacy 2) Exquisite attention to detail and design with coffered ceilings, wainscoting throughout, andhigh-end finishes at every corner including a Sonos speaker system running throughout the home including the exterior as well 3) Extensivelandscaping featuring a sparkling inground saltwater pool with a new liner, a convenient outdoor bathroom, a covered concrete porch, aninground sprinkler system, an e collar dog fence, and an abundance of tranquility for outdoor relaxation or entertaining 4) Opulent primary suiteboasting two oversized closets and a spa-like ensuite, thoughtfully designed for indulgent relaxation 5) Loft showcases a media room, while theimpressive seven-car garage features a lift, offering endless possibilities for storage, entertainment, or a dream workspace. 4,578 sq.ft plus anunfinished basement. Age 11. Visit our website for more detailed information. (id:50886)
Faris Team Real Estate
1152 Birch Road
Innisfil, Ontario
This beautifully renovated 3 bedroom 2 bathroom bungalow sits on a large 80x150 ft private lot, just minutes from beaches, marinas, parks, golf, and the upcoming Killarney school.Open-concept main floor features vaulted ceilings, oversized windows, and engineered flooring throughout. The modern kitchen has a large centre island, quartz countertops, stainless steel appliances, and a gas stove. Spacious dining area with a walkout to a backyard oasis complete with a large deck. The garage door has a back door as well and you have a long driveway with enough parking for guests, RVs, or a boat. Live the lifestyle you've been dreaming of! (id:50886)
Right At Home Realty


