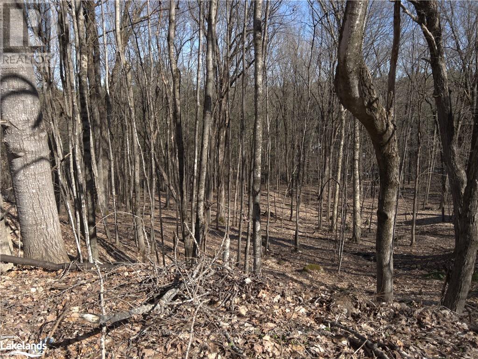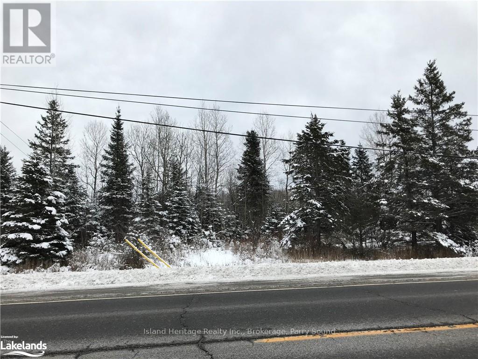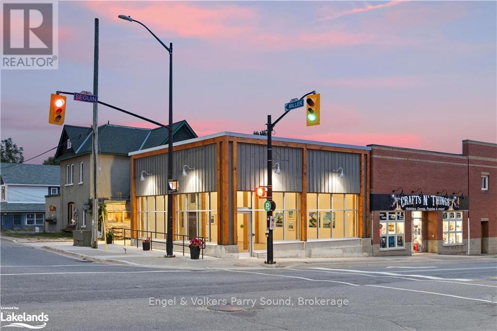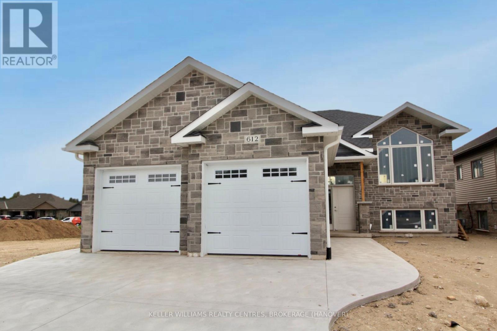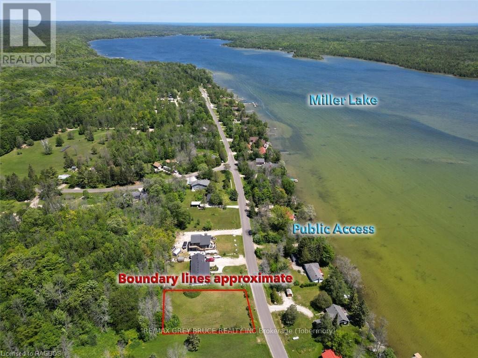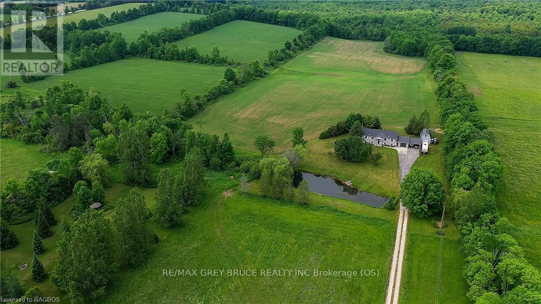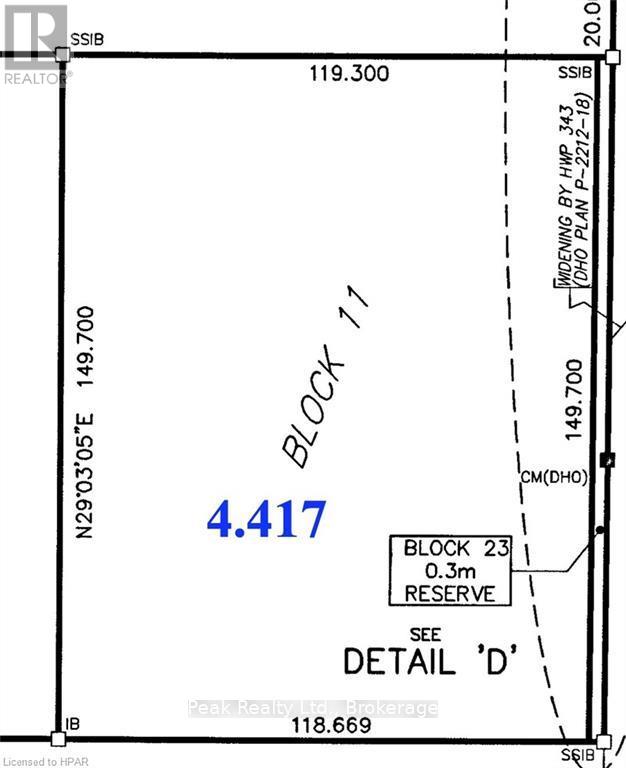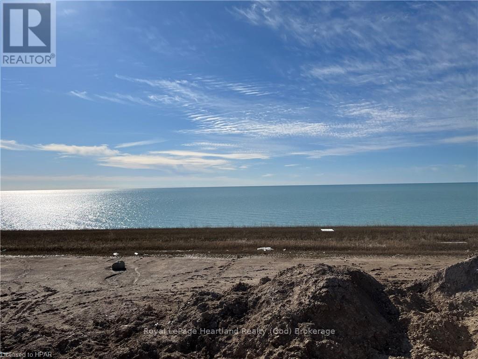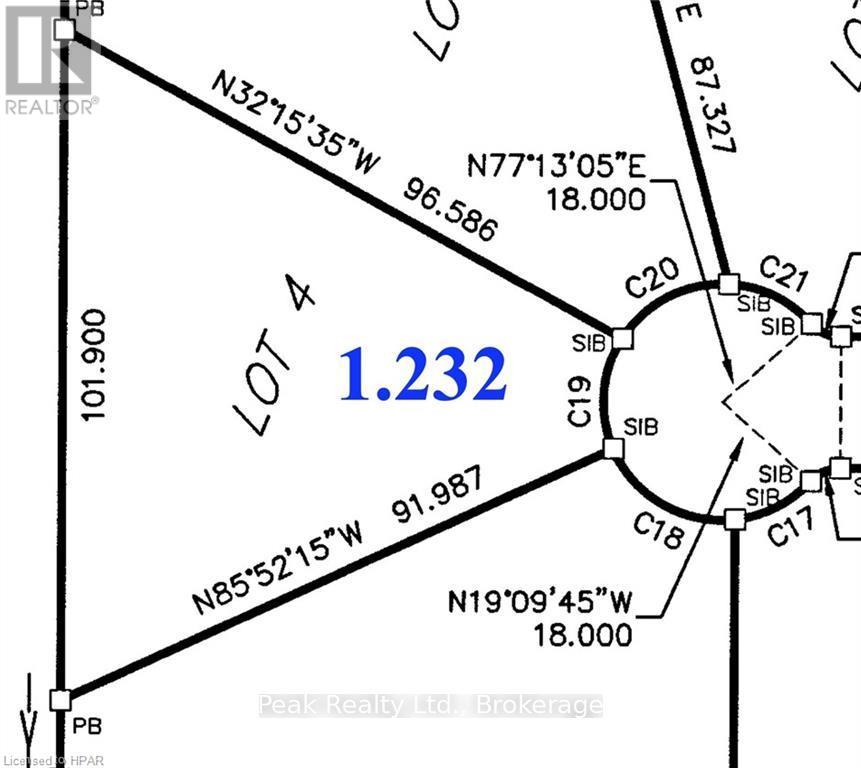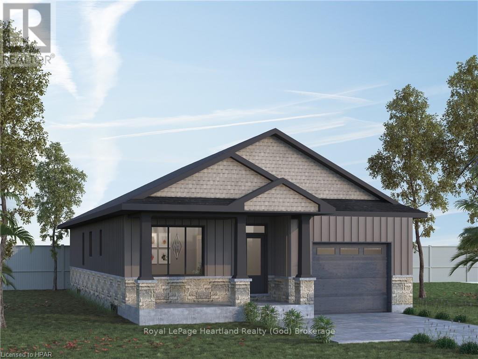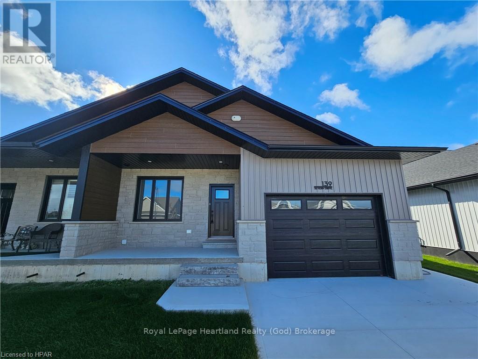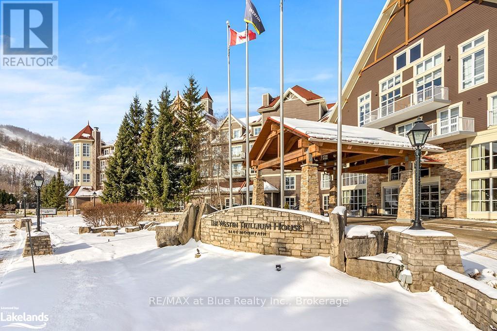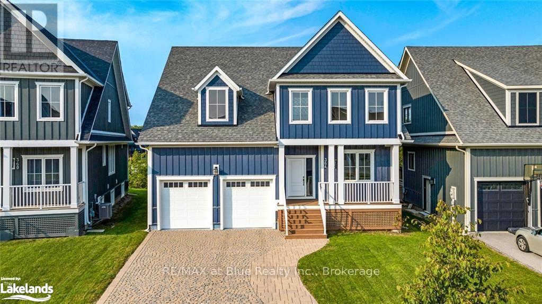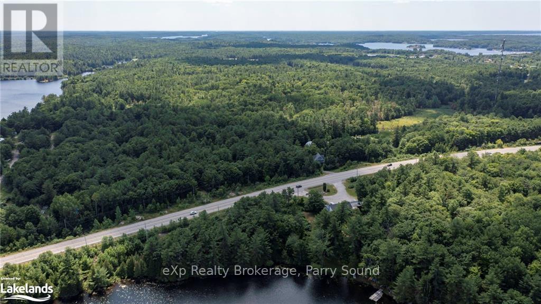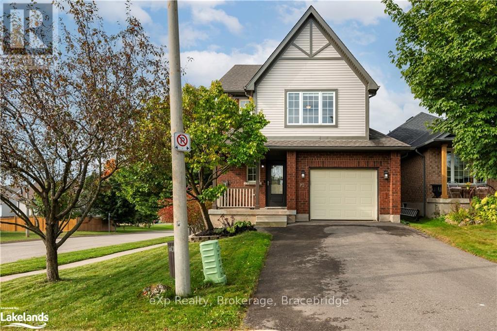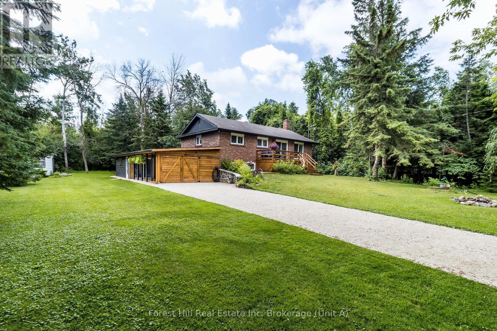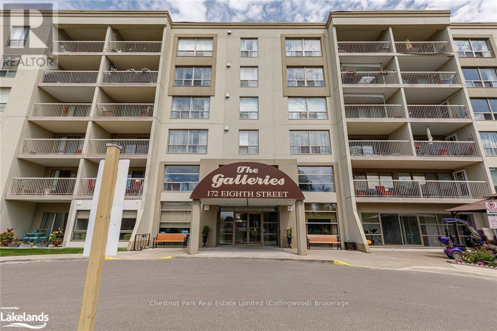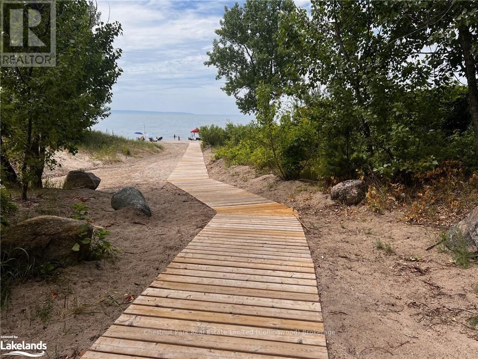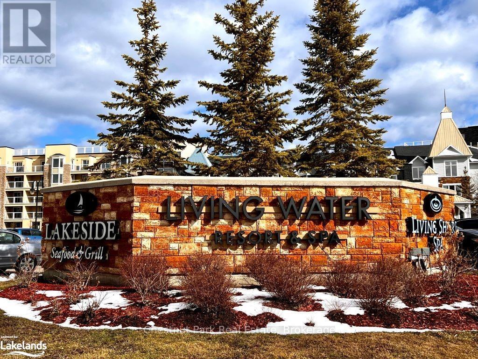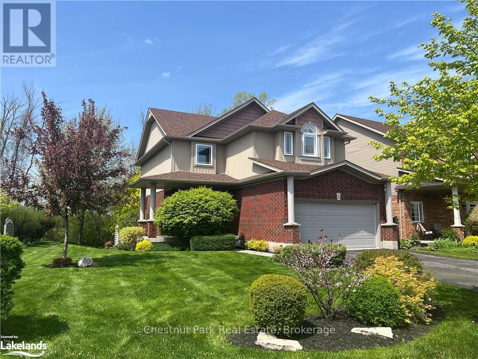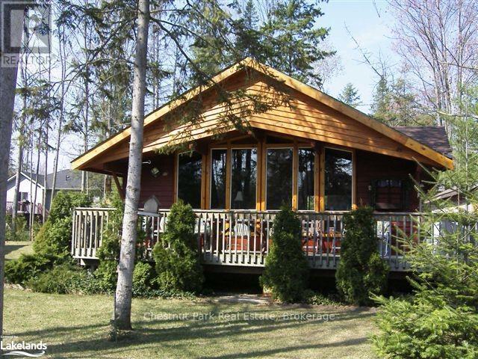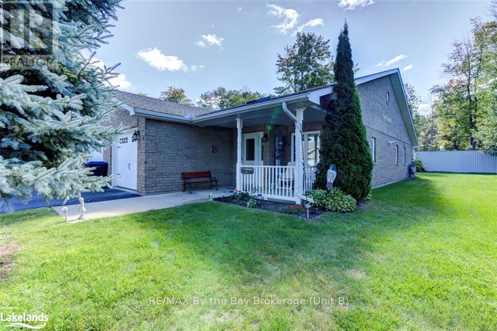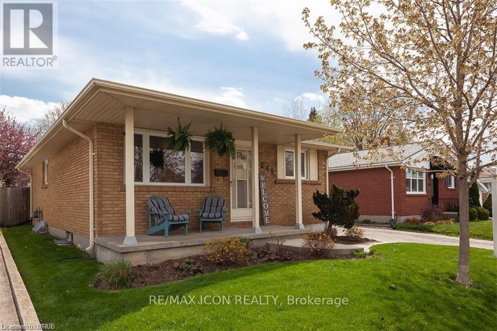315 2nd Street
Hanover, Ontario
Best of Both Worlds! This 3 bedroom bungalow is situated on 0.6 acres just on the outskirts of Hanover, but so close to amenities. The main floor features a bright kitchen with dining area, the sweetest sun room with all new windows & siding, comfortable living room and 2 bathrooms - one is newer that shares the main floor laundry room. Additional features include a spacious lower level that is partially complete - just waiting for your finishing touches, all new wiring & windows throughout, newer F/A gas furnance & central A/C, 2 car attached garage and an amazing amount of parking space for all friends & family to visit! (id:50886)
Royal LePage Rcr Realty
0 South Muskoka Drive
Bracebridge, Ontario
One of the last undeveloped lots in the Town of Bracebridge, with a ravine, is just waiting to be developed with your dream home. It is located on\r\na cul-de-sac with quick access to South Muskoka Golf Course, the hospital and all of the amenities that Bracebridge offers. Yet, the peace and\r\ntranquility of the area are without question. Some services are available. Development fees are not paid as such are dependent on the size of\r\nyour dream home! Bring your imagination, this is a stunning piece of land! This land is HST applicable. (id:50886)
Royal LePage Lakes Of Muskoka Realty
2368 Essonville Line
Highlands East, Ontario
Large acreage on Cockle Lake. This 131-acre parcel has 3,000 feet of undeveloped water frontage with a\r\nmixed shoreline including a sand beach, rock point, and natural area. The property features trails throughout\r\nto explore, a maple tree ridge, a hillside overlooking the lake, and a beautiful meadow where the original\r\nhomestead sat. Easy access with 2,021 feet of frontage on Essonville Line, a year-round township-maintained\r\nroad with hydro available at the lot line. There is also access at the end of Clark Hill Road where the original\r\nhomestead was located, with trails leading you through the parcel to the waterfront. Cockle Lake is a smaller\r\nLake, 42 acres, ideal for those who like to fish, swim or paddle with only a handful of other property owners\r\non the lake. Located just minutes from Wilberforce for the necessities, 20 minutes from Haliburton Village,\r\nand 2.5 hours from the GTA. Start enjoying the rugged beauty of this unique property in the Haliburton\r\nHighlands, book your viewing today. (id:50886)
Century 21 Granite Realty Group Inc.
Exp Realty
0 69
Unorganized, Ontario
OVER 1500 FT OF HIGHWAY 69 FRONTAGE. GOOD EXPOSURE, CLOSE TO GEORGIAN BAY MARINAS. \r\n\r\nProperty has permit for access drive to property which a buyer will have to apply to put into their own name on closing \r\n\r\nGO DIRECT CALL FOR MORE INFORMATON (id:50886)
Island Heritage Realty Inc.
201 - 34 Bayfield Street
Meaford, Ontario
Rarely offered! Welcome to 34 Bayfield, a charming and beautifully appointed 3-bedroom, 2-bath home nestled in a serene, sought-after neighborhood offering breathtaking water views. This residence is perfect for those who appreciate a balance of peaceful living and modern comforts.\r\n\r\nAs you step into the inviting foyer, you’ll immediately notice the spacious, light-filled open floor plan, ideal for both family living and entertaining. The living room is a cozy haven with large windows that frame stunning views of the water, making it the perfect spot to unwind after a long day. Adjacent to the living area, the dining room flows seamlessly into the kitchen, which features modern appliances, ample counter space, and cabinetry designed to meet all your culinary needs.\r\n\r\nThe highlight of this home is the luxurious primary bedroom suite, which boasts a walk-in closet and a private ensuite bath. \r\n\r\nThe two additional bedrooms are generously sized and share a well-appointed full bathroom, perfect for family members or guests.\r\n\r\nOne of the standout features of 34 Bayfield is the serene water view that can be enjoyed from several rooms, including the main living area and the primary suite. Enjoy sipping your morning coffee overlooking the harbor!\r\n\r\nEnjoy a single-car garage as well as a designated parking space right by the main entrance.\r\n\r\nLocated just a short walk from the theater and all the shops and restaurants. 34 Bayfield offers the perfect blend of comfort, convenience, and natural beauty. Don’t miss this opportunity to make this stunning water-view property your new home! (id:50886)
Royal LePage Locations North
17 Seguin Street
Parry Sound, Ontario
Price determined based on nature of business, term of lease, required leaseholds, etc. Flexible options available.\r\n\r\nIntroducing a remarkable commercial lease space in the heart of Parry Sound, this brand new modern building offers a generous 1,400 square feet of prime lease space. Situated on a high traffic and high visibility corner, it boasts a central location in the town's bustling center, surrounded by a range of amenities. Step into this bright and inviting space, flooded with natural light, as large windows showcase the vibrant surroundings. The building's sleek design and modern finishes create an atmosphere of professionalism and sophistication, making it an ideal location for retail or service-based businesses. Nestled in a high-profile location, this commercial space offers unparalleled exposure for businesses seeking to make a statement in the local market. As Parry Sound continues its steady growth, establishing your business here will put you at the forefront of the town's commercial scene, making it a highly desirable and sought-after location. Don't miss the opportunity to secure this new space in Parry Sound's prime center. Take advantage of the growing potential of this thriving town. Position your business for success in this exceptional commercial space that combines convenience, style, and an unbeatable location. (id:50886)
Engel & Volkers Parry Sound
612 26th Avenue
Hanover, Ontario
Here is your opportunity to live in a wonderful new subdivision of Hanover surrounded by trees and close to many amenities. This raised stone bungalow provides quality finishes including hardwood floors, a vaulted ceiling in the open concept living and kitchen area, and walk out to partially covered deck. Master bedroom offers 4 pc ensuite and walk-in closet. You'll also find a second main level bed and bath. Finished lower level includes family room with gas fireplace, hobby room & office (or 2 more bedrooms), and 3pc bath. Property comes with sodded yard, and Tarion warranty. (id:50886)
Keller Williams Realty Centres
Ptlt 24 Wbr Miller Lake Shore Road
Northern Bruce Peninsula, Ontario
Discover the perfect canvas on this 100’ x 150’ cleared lot along desirable Miller Lake Shore Road. Surrounded by newer homes and cottages, this property offers the potential for a water view, depending on your architectural plans. With easy access just a short distance away, to Miller Lake, you can enjoy a lazy afternoon boating or cool off for a swim. The lot is nicely located just a short 15-minute drive from Lion’s Head's marina, sandy beach, dining options and many shops for all your needs, or venture 20 minutes north to explore Tobermory’s downtown and its many tourist attractions. Whether you are envisioning a forever home or a weekend escape, this location offers many options for enjoying life on the Bruce. The Municipality of Northern Bruce Peninsula does not allow any tenting or overnight use of vacant land until you have a permit and are actively building your new dwelling. (id:50886)
RE/MAX Grey Bruce Realty Inc.
132 Bradley Drive
Northern Bruce Peninsula, Ontario
Welcome to your dream waterfront property on the Bruce Peninsula! This west facing vacant land lot, boasts 95 feet of cobblestone waterfront with ocean like views. West facing you’ll never tire of the breathtaking sunsets over the crystal-clear waters of Lake Huron. The lot is situated on a year-round maintained road making it ideal for both seasonal getaways and year-round living. There is hydro available at the lot line and the driveway has been started. Situated mid-Peninsula, the property is within easy driving distance of nearby national parks, hiking trails and both Tobermory and Lion’s Head for attractions, shopping, restaurants and amenities. (id:50886)
RE/MAX Grey Bruce Realty Inc.
397810 Concession 10
Meaford, Ontario
Welcome to your dream property! This spacious 6-bedroom, 3-bathroom raised bungalow sits on an incredible 47-acre parcel, just 5 minutes from Owen Sound. Perfect for those seeking a blend of country living with close proximity to amenities. The home is an attractive raised bungalow with up to 6 bedrooms and 3 beautifully renovated baths in total. The main level features a lovely family room with a view out front of the beautiful pond, gardens and hay field. The fresh white kitchen and the dining area has patio doors to the deck and back yard. The primary bedroom is large and features an ensuite bathroom with large free standing soaking tub and separate shower. Downstairs there's another family room with a wood stove and built in cabinets. There's several other rooms that could serve as bedrooms or space for an office or home gym, or create an in-law suite for families that would like to live together. There is also no shortage of storage space in this house, as well as an attached garage, carport and a detached shop with a loft. Other highlights of this fantastic property include an expansive 47 acres of land, including 25 acres of workable farmland and beautiful hardwood bush with trails for exploring and enjoying nature. Fibre optic internet makes living in the country a breeze, plus it's just a short drive to town for shopping, dining, and schools. Whether you're looking for a family home, hobby farm, or simply a peaceful recreational retreat, this property offers endless potential. Don't miss out on this rare opportunity to own a slice of rural paradise! (id:50886)
RE/MAX Grey Bruce Realty Inc.
455 Woodridge Drive
Goderich, Ontario
This is not just a bungalow: this is a Coast Goderich built by Heykoop Construction bungalow. Which means a thoughtfully configured two bedroom floor plan that ensures effortless living, with a covered porch, a spacious two-car garage and a stunning stone and board and batten exterior. An ensuite bathroom and walk-in pantry rounds out the amenities, making the Coastal Breeze bungalow not just a house, but your perfect home. The finer details are taken care of with stunning upgrades already included in the price: from tray ceilings to decorative gable beams and tiled bathrooms to a broom-finish concrete driveway. Luxury comes as standard including sleek quartz countertops, vinyl plank flooring, Gentek windows, potlights, and more. This is an incredible opportunity to work with an interior designer to put the finishing touches on your home, your way. Located in south Goderich, the new Coast subdivision looks out over the lake with stone’s throw access to the water. Surrounded by hiking trails and green space, it’s lakeside living at its best. Don’t miss this moment - get in touch for a showing now. (id:50886)
Royal LePage Heartland Realty
Bl-11 Oakrun Avenue
Perth East, Ontario
This Industrial and commercial Subdivision offers a variety of uses for agricultural and Agricultural-related Business. Located on the South side of Milverton , Lots are just starting to open up. This Lot is 6.05 acres with frontage on Oakrun Avenue 391.404ft.\r\nInvest in Perth East-Milverton. Milverton has a lot to offer for those interested in starting or growing your business, and raising your family. Skilled Workforce, Lands designated for Industrial/Commercial development, very reasonable tax rates, close proximity to major centers and transportation routes. Other Features Include: Natural Gas, 3 phase, 600V Hydro, High Speed Internet, Municipal Water, Municipal Sewer, Hydrant Fire Protection.\r\nTaxes not assessed yet. (id:50886)
Peak Realty Ltd
464 Coast Drive
Goderich, Ontario
Welcome to your blank canvas, build your dream lakeside home here! Nestled in the heart of the new luxury Coast Goderich subdivision, this vacant residential lot eagerly awaits your vision. With boundless potential, you have the opportunity to create the home you've always envisioned. Coast Goderich is a coveted community renowned for its tranquility and charm and provides the perfect backdrop for your future sanctuary. Whatever type of home you aspire to, take a look at Coastgoderich.com for inspiration from our of stunning property styles from Heykoop Construction. And if none take your fancy? No worries, bring in your own builder. With ample space to design your dream abode, this parcel of land invites you to let your imagination run wild. Conveniently located near schools, parks, and amenities, yet secluded enough to offer peace and privacy. Imagine sipping on your morning coffee overlooking the lake or taking in the stunning sunset. This parcel of land offers the best of all worlds. Don't miss your chance to turn your dreams into reality. Schedule a viewing today and start building the life you've always desired. (id:50886)
Royal LePage Heartland Realty
7 - 75049 Hensall Road
Huron East, Ontario
This excellent mobile home boasts an open-concept kitchen and living room with abundant windows providing plenty of natural light. The kitchen features ample storage and countertop space, along with a generous eating area. The large primary bedroom includes a walk-in closet and a three-piece ensuite. Additionally, there is a second four-piece bathroom. With neutral colours throughout, this 2010 Skyline home feels warm and welcoming. The covered deck is perfect for enjoying the weather, whether sunny or rainy. Property taxes are included in the land rent. This mobile home is in great condition and move in ready, and offers an affordable country-like setting just minutes from Seaforth. (id:50886)
Wilfred Mcintee & Co. Limited
5515 Line 2
Perth South, Ontario
Entertainer’s dream! Backing onto Fish Creek, this 18-acre countryside estate is the perfect retreat for family gatherings and outdoor enthusiasts. This incredible property boasts views of the valley throughout the whole home. You can find everything you need right on the main floor, including the sprawling primary suite, with 3 closets, including a walk-in and 5-piece primary bath with roll-in shower and separate tub. The main floor features 5 fireplaces, laundry, a spacious family room and formal living room, oversized kitchen with breakfast area and easy access to the formal dining room. There are 2 wonderful office areas off the main living spaces, both with stunning views. On the second floor, you will find a full bath and 2 bedrooms. When you have extra guests, find the perfect getaway in the in-law suite, featuring 2 additional bedrooms, a full bath, living area and kitchenette. Take in the sunsets from your gazebo, overlooking the beautiful pasture and creek. Join a friend in a game of tennis, shoot some hoops or cool off in your inground pool. On rainy days, hang out in your incredible game room! If you are a hobbyist or car lover, you will also find lots of space in your garage and shop, for all of your tools and toys. For more information, or to set up a private viewing, contact your REALTOR® today! (id:50886)
Home And Company Real Estate Corp Brokerage
Lot 4 Hawthorne Court
Perth East, Ontario
This Industrial and Commercial Subdivision offers a variety of uses for agricultural and Agricultural-related Business. Located on the South side of Milverton, Lots are just starting to open up. This lot is 1.11 acre. \r\nInvest in Perth East-Milverton.\r\nMilverton has a lot to offer for those interested in starting or growing your business, and raising your family.\r\nSkilled Workforce, Lands designated for Industrial/Commercial development, very reasonable tax rates, close proximity to major centers and transportation routes.\r\nOther Features Include:\r\nNatural Gas, 3 phase, 600V Hydro, High Speed Internet, Municipal Water, Municipal Sewer, Hydrant Fire Protection.\r\nTaxes not assessed yet. (id:50886)
Peak Realty Ltd
475 Woodridge Drive
Goderich, Ontario
The Sands is a beautifully designed bungalow property located in the new upscale subdivision of Coast Goderich. With standard finishes including sleek quartz countertops, luxury vinyl plank flooring, Gentek windows, wood siding, potlights, and more. The home which is still to be built by local craftsman Heykoop Construction, which will be exceptionally constructed and finished to your liking at the highest standard. The open concept living area is enhanced with a front covered porch and the potential to add a rear patio or another covered porch. Think morning coffee on one and an intimate dinner on the other. Your space also extends to a conveniently attached garage which keeps your car comfortable and easy to access. No more brushing of ice and snow! No more hot stuffy car to climb in to! Speaking of nature, Coast is perfectly situated along Lake Huron with lakeside access, plenty of outdoor space, and hiking trails. Extra amenities in the area include bars, breweries, and fine dining. Price includes HST and standard finishes. Call today to learn more about your new home in Coast Goderich. (id:50886)
Royal LePage Heartland Realty
139 Severn Drive
Goderich, Ontario
If you are looking for an income generating property or multi generational living opportunity, this may be the perfect property for you! This Bungalow townhouse end unit at Coast Goderich is duplexed which offers a separate 2 bedroom living unit downstairs with it's own separate entrance, a 4 pc bathroom, and open concept kitchen, dining and living area. The upstairs features 1438 square feet of living space with 2 bedrooms, 4 piece bathroom, laundry room, and a bright and modern kitchen featuring quartz countertops, sit up island, and vinyl plank flooring throughout. Enjoy the convenience of the 3 piece ensuite and walk in closet in the primary bedroom. Garden door to a rear patio. Contact your Realtor for more information today, Easy to view and flexible closing available. (id:50886)
Royal LePage Heartland Realty
315 - 220 Gord Canning Drive
Blue Mountains, Ontario
MOUNTAIN VIEW - WALKING DISTANCE TO THE SILVER BULLET CHAIRLIFT - Fabulous two bedroom, two bathroom suite in the Westin Trillium House not only comes fully furnished but has an incredible 3rd floor view of the mountain and ski hills to enjoy from your balcony. The living room turret design and fantastic windows makes this suite stand out from the others. With the 2 bedrooms and pull out sofa in the living room, you have sleeping accommodations for up to 6. Enjoy the Westin heavenly bed. Located in Ontario's most popular four season resort - Blue Mountain Village, The Westin Trillium House has outstanding amenities with a top of the line exercise room, outdoor all year round heated pool, hot tubs & award winning restaurant - Oliver & Bonacini. HST is applicable but can be deferred by obtaining an HST number and enrolling the suite into the revenue generating Rental Pool Management Program. (id:50886)
RE/MAX At Blue Realty Inc
364 Yellow Birch Crescent
Blue Mountains, Ontario
Welcome to Windfall and this gorgeous freehold Churchill home! Have it all! Biggest model in Windfall. PREMIUM LOT LOCATION, PRIVATE BACKYARD FACING TREES!....it's all about location here in Windfall! Front porch looks onto escarpment. Minutes away from Ontario's #1 four season resort; walk to Blue Mountain Village to enjoy all the special eateries, shops and tons of stuff to do to keep the family busy! Drive under one minute to the ski hills, world renowned Scandinave Spa, golf courses or miles of beautiful beaches on Georgian Bay! Walking paths just outside your home, where you can meander over to the 9 acre forest with 3 ponds to enjoy bird watching, wild life and many varieties of wildflowers. This home boasts 4 bedroom + Den, and 4 bathrooms. There is an entry way through the garage into the mudroom/laundry room. The separate large dining room gives families lots of room to enjoy their meals together. 9 Foot ceilings throughout the main level and coffered ceilings upstairs. The Very large Great Room/Kitchen offers many large windows which brings in lots of natural light and backs onto one of the many pathways/green corridors with lots of trees and shrubs giving your backyard lots of privacy. Beautiful stone gas fireplace with reclaimed wood timber mantel gives this home a very warm and inviting mountain feel. Two covered porches to enjoy lots of outdoor living space and views of the gorgeous mountain range! Your friends and family can enjoy ""The Shed"" a 4 season social hub of the community exclusively for Windfall residents with a year round swimming pool, hot tub, sauna, fitness room and gathering room. You won't find a more perfect place to call home! Upgrades are listed in documents tab. Backyard faces trees/walking trail NOT houses! You can change interiors to your preferences but this beautiful location is here to stay! (id:50886)
RE/MAX At Blue Realty Inc
309 Centre Street
Meaford, Ontario
AS YOU STEP THROUGH THE FRONT DOOR YOU WILL BE AMAZED AT THE UNIQUE FEATURES, FROM THE WARMTH OF THE PINE WOOD, THE STAIRS TO THE LOFT, THE FLOOR TO CEILING NATURAL GAS FIREPLACE, AND THE VAULTED CEILING. THIS CHARMING 2 BEDROOM, 2 BATH HOME, SITUATED ON A 1 ACRE LOT IS PROTECTED FROM THE ROAD BY TREES MAKING IT A WONDERFULLY PRIVATE LOCATION. THE MANY LARGE WINDOWS ON THE MAIN LEVEL MAKE THE ROOMS BRIGHT AND CHEERY. THE CRAWL SPACE IS SPACIOUS AND DRY AND IS ACCESSED BY THE DOOR IN THE LIVING ROOM. NO STRUGGLING THROUGH A TRAP DOOR. THE YARD IS FULL OF PERENNIALS FOR BEAUTY AND EASY MAINTENANCE. THIS COMFORTABLE HOME HAS BEEN LOVED AND WELL MAINTAINED BY THE SELLER FOR OVER 25 YEARS. BOOK AN APPOINTMENT WITH YOUR FAVOURITE REALTOR AND START TO MAKE MEMORIES AT THIS LOVELY PROPERTY. (id:50886)
RE/MAX Grey Bruce Realty Inc.
147 Yellow Birch Crescent
Blue Mountains, Ontario
WINDALL SEMI-DETACHED HOME - (Furniture Included) Beautiful semi-detached Windfall home located just minutes To Blue Mountain or Collingwood. This ""Bedford"" Model features a main floor open plan living room - kitchen - dining area. Stainless steel appliances and upgraded cabinetry. Gas fireplace to curl up in front of on those cold winter nights. Space for a formal dining table and breakfast nook. Upper level offers the master bedroom with a walk-in closet and ensuite with double sinks, soaker tub and walk-in glass shower. Fully finished basement with bathroom and lots of room for extra beds and tv viewing area. Windfall is located a two-minute drive or 15 minute walk to the base of Blue Mountain Resort, Ontario's most popular four season recreational destination. Windfall also boasts it's own recreation center called The Shed complete with hot and cold pools, sauna, fitness room and party room. (id:50886)
RE/MAX At Blue Realty Inc
0 Oastler Park Drive
Seguin, Ontario
An exceptional 55.82-acre land parcel in the Seguin settlement area, zoned for Mixed Use (MU), presents a\r\ngolden opportunity for investors and developers. Located within the Township, known for its cooperative and\r\nforward-thinking approach towards development, especially in creating attainable housing, this property\r\noffers immense potential. It borders the bustling town of Parry Sound, placing future residents or businesses\r\nin close proximity to essential amenities. The south end commercial area and the West Parry Sound Health\r\nCenter are nearby, enhancing the appeal of the location. Moreover, its easy access to a major highway\r\nensures seamless connectivity. This is a rare chance to be part of a community-focused development in a\r\nregion poised for growth. Don't miss out on the opportunity to transform this expansive tract of land into a\r\nvibrant, thriving community. Be Where You Want To Be! (id:50886)
Exp Realty
30 York Street
Dysart Et Al, Ontario
Calling all entrepreneurs with a mind of health and environmentally forward thinking - Come and take over this successful Supplement and Bulk Food business in the heart of Haliburton Highlands - Serve a loyal customer base with bulk supplies for baking, meals and healthy supplements that support our active community. Leased space with ample parking, high visibility directly across from Head Lake park and one street over from Downtown. Embrace your inner entrepreneur! Inventory in addition to purchase price. (id:50886)
Exp Realty
73 Biscayne Crescent
Orangeville, Ontario
Beautiful 3-bedroom, 3-bathroom home nestled on a desirable corner lot in Orangeville awaits your family. With 1,491 sq. ft. of living space, this home offers a spacious layout perfect for family living. The main level boasts a bright and airy family room with an oversized window that floods the space with natural light. The updated kitchen provides plenty of storage, including a pantry, and flows seamlessly into the dining room, which opens to a raised deck, ideal for BBQs and morning coffees. The primary bedroom suite has its own private floor and features a walk-in closet and 4-piece ensuite. Two additional bedrooms on the upper level, both with large windows and double closets, share a second 4-piece bathroom. The finished lower level offers a cozy rec room with a walkout to the backyard, perfect for entertaining or family movie nights. This home also features a fully fenced, low-maintenance backyard, an attached garage, and driveway parking for two. Located in a quiet neighborhood with easy access to schools, parks, shopping and Alder Arena, this home is perfect for families or commuters with convenient highway access. Recent updates include a new furnace & AC (2023), and driveway (2021). Don't miss out on this Orangeville gem! (id:50886)
Exp Realty
15 D Lane
Collingwood, Ontario
Nestled just steps from the stunning shores of Georgian Bay, this breathtaking 4-bedroom home, paired with a fully equipped four-season guesthouse, is the perfect blend of tranquility and convenience. Beautifully renovated, the guesthouse is perfect for generating rental income or hosting friends and family in comfort. Meticulously maintained, with hardwood floors and custom trim, the main house exudes classic charm with modern amenities. Step into your spacious chef’s kitchen, where functionality and beauty combine. Featuring a brand-new dishwasher, cooktop, and modern appliances, it’s the perfect place to entertain. The open-concept living/dining area, complete with a new wood-burning fireplace (1 year), is the ultimate place to relax after a day on the slopes. The main level features 4 thoughtfully designed spacious bedrooms, and 3 bathrooms, 2 with heated floors. Enjoy your luxurious soaking tub, and stand-up shower. The main level is completed by a cozy family room that opens to your west-facing deck to take in the peace and quiet. The thoughtfully designed guesthouse truly has it all. Featuring brand new appliances in the kitchen, and a gorgeous bathroom with heated floors, no detail has been overlooked. Featuring a nice size bedroom and cozy sitting area, guests will have the perfect place to call home. Outside, you’ll find your own personal paradise. The beautiful covered porch is the perfect place to enjoy the outdoors no matter the weather. With nearly a half acre, this property offers privacy and tranquility. Upon leaving the property, you are just steps away from direct access to Georgian Bay. With an unbeatable location, this home is the perfect place to relax while being close to all the action. Just 6 minutes to everything Collingwood has to offer, including top-rated schools, restaurants, and scenic trails, the possibilities are endless. A 20-minute drive to Blue Mountain and private ski clubs, and 10 minutes to Wasaga Beach, this home has it all. (id:50886)
Forest Hill Real Estate Inc.
401 - 172 Eighth Street
Collingwood, Ontario
Welcome to The Galleries! This sought-after condo complex greets you with a welcoming lobby, elevators, and amenities as you step inside. The updated and spacious 4th-floor suite offers beautiful mountain views. Boasting two large bedrooms, one bathroom, and convenient in-suite laundry with new washer/dryer all on one level. Enjoy the large balcony off the living room for lovely views of Blue Mountain. The modern kitchen features newer Stainless Steel appliances, new built in microwave, under counter freezer and updated hardwood flooring that flows into the spacious dining/living area. The Galleries provides a party room, gym, library, and guest suite. This unit includes underground parking, a locker, and secure entry. Condo fees cover heat, A/C, water, and sewer costs, while residents are responsible for their own hydro, cable, internet, and TV expenses. This beautiful suite is conveniently located near a bus stop, downtown, shops, parks, trails, restaurants, and more. Furniture is available to purchase. Two of the photos have been virtually staged. Book your showing today! (id:50886)
Chestnut Park Real Estate
Part Lot 18 Concession Road 13 W
Tiny, Ontario
Spectacular 12-acre parcel of land nestled amid the lush, untamed woodlands just a stone's throw away from the sun-kissed, sandy shores of Georgian Bay in Tiny Township. Enjoy the beauty of nature and wildlife amongst a peaceful setting in the country. An exceptional site for crafting your ideal residence or secluded retreat, offering opportunities for hiking, biking, skiing, snowshoeing trails, and ATV trail rides. This large acreage is located on the 13th Concession West of Tiny Township and is just a short drive to shopping in Penetanguishene and Midland, only 40 min away from Barrie, and a 1.5 hr. commute to the GTA. A perfect retreat just a leisurely stroll away from the pristine sandy shores of Georgian Bay. Tiny Township remains a beloved year-round destination for those exploring the region, with a significant number opting to establish Tiny as their permanent residence. Buyer to complete their own due diligence. (id:50886)
Chestnut Park Real Estate
5104 - 9 Harbour Street E
Collingwood, Ontario
Living Water Resort & Spa is a four-season vacation resort perfectly situated between Georgian Bay and the ski hills in beautiful Collingwood. Enjoy use of this 3-week Fractional Ownership of a fully furnished, 5th floor, 2 Bedroom, 2 Bath unit every year which can sleep 8 people with water views from 2 balconies. You also have the option to convert it into 2 units by locking off the studio bedroom unit and using one side. Weeks of use are: Week 9 (1-8 March 2024), Week 10 (8-15 March 2024), Week 18 (3-10 May 2024) with a Friday to Friday check-in/check-out. This ensures you have 2 winter weeks during the ski season and one to enjoy in spring. Also included are 5 bonus days to be used off-season, one-time only, with no expiry date, checking in Thursday to Sunday. Enjoy these three weeks for yourself and family at Living Water Resort, or you can add your unit to a rental pool, or change up your vacation destination by exchanging with any one of Interval International's worldwide partners. Your ownership includes use of all of the amenities including a luxurious indoor pool with a waterslide, 2 hot tubs (1 indoor, 1 outdoor), sauna, as well as a fitness room & arcade. For those nights you do not want to prepare a meal, enjoy the on-site waterfront restaurant, Lakeside Seafood & Grill (extra charge). Other amenities include a full-service spa and Aquapath to unwind after a day on the hills (extra charge). Also enjoy a Championship style golf course, hiking & biking trails nearby. (id:50886)
Chestnut Park Real Estate
23 Chamberlain Crescent
Collingwood, Ontario
Spacious detached property in sought after Creekside on a premium lot. Backing onto greenspace this corner lot home offers a large open concept Living/Dining/Kitchen with an additional room on the main floor that could provide a home office space or formal Dining Room. The 2nd floor has an oversized Primary Bedroom with 5PC ensuite and walk-in closet. 2 additional Bedrooms, Family Bathroom and a very handy 2nd floor Laundry Room complete the finished living space. Outdoors is a large 2 tier deck to the rear of the property offering a private setting to enjoy morning coffee in the Summer and fun filled dining al fresco with friends. New Roof in 2023. Creekside is centrally located only minutes to the downtown core of Collingwood and a short few minutes drive to Blue Mountain. 4 Seasons activities abound with direct access to the trail network and a children’s playground within the sub-division. Don’t delay book your showing today!! (id:50886)
Chestnut Park Real Estate
72 59th Street S
Wasaga Beach, Ontario
Ski season rental available with flexible dates! This chalet-style cottage is cute as a button, having an open concept kitchen/living/dining area with vaulted ceilings and gas fireplace, making it nice and cozy after a day on the ski hills. The home has 2 bedrooms and 1 full bathroom, one with a double bed and the other with a single bed, but can be replaced with a bunk bed if requested. Perfect size for a couple or small family. Quiet cul-de-sac location, with minimal traffic and just a short drive to Collingwood. Close to YMCA rec centre, and Blueberry Trail for cross country skiing and snowshoeing. All utilities and cleaning are in addition to the rental rate. No smoking. No pets. Book your showing today! (id:50886)
Chestnut Park Real Estate
45 Pennsylvania Avenue
Wasaga Beach, Ontario
Experience the Park Place lifestyle in this beautifully maintained Allenwood model, featuring 2 bedrooms and 1,344 sqft of inviting living space. Set on an exceptionally private, landscaped lot, this home offers a spacious covered deck and patio overlooking lush gardens, perfect for relaxing or entertaining. The large, open-concept kitchen and dining area seamlessly blend for easy living. The oversized primary bedroom includes an ensuite bath and a generous walk-in closet, with quality hardwood and ceramic flooring throughout the home.Additional highlights include a convenient laundry/mud room with a utility sink and an oversized single-car garage with interior access. This home is exceptionally priced and ready for you to make it your own. Dont let this opportunity slip away! Leased Land community. (id:50886)
RE/MAX By The Bay Brokerage
97 Beech Street
Collingwood, Ontario
Stunningly designed and beautifully landscaped newly built modern yet classic home (2021) on the finest of the coveted Collingwood treed streets, Beech St. Private front drive leads to a lovely foyer and into the perfect custom millwork front library/office, into open concept living/dining with soaring ceilings, designer lighting, custom kitchen with granite and wood island, ceiling height cabinetry, gas stove, Liebherr fridge/freezer. three sided stone two storey ceiling fireplace, and perfect custom fabric window coverings. Main floor primary with custom walk in closet, oversized tub and ensuite with walk out to covered private south facing deck. Second floor boasts three additional bedrooms and three piece washroom plus add'l unfinished crawl space with large space for extra storage. Collingwood downtown living doesn’t get more elevated than this. (id:50886)
Forest Hill Real Estate Inc.
41 Meadow Lane
Wasaga Beach, Ontario
Welcome to 41 Meadow Lane, an end unit in the popular 55+ community Wasaga Meadows. Conveniently located near shopping, restaraunts and medical & dental facilities. 1200sqft Yorkshire model 2bdrm, 1.1 bath Well maintained open concept townhome featuring 1 level living. Spacious floorplan has ample space for all of your furnishings. Vaulted ceilings w/potlights. Solid surface countertops, Kitchen Island, Gas Fireplace/Tv cabinet, Pantry, hardwood & ceramic flooring. Sit down shower in ensuite. Garden door to private patio. Make this your new home and enjoy this vibrant and welcoming community. Leased Land community. (id:50886)
RE/MAX By The Bay Brokerage
1909 - 15 Water Walk Drive
Markham, Ontario
Client RemarksHidden Gem In Heart Of Downtown Markham, Bright & Spacious 1Br + Den W/ Parking & Locker Included, Den Is A Separate Room And Can Be Used As 2nd Br. 9"" Ceiling Thru Out, Modern Kitchen, Granite Counter, Laminate Thru Out. Conveniently Located To Everything (Grocery, Restaurants, Banks, Hwy407, Hwy7, Parks & Much More). (id:50886)
Homelife Landmark Realty Inc.
1987 Acoustic Way
Ottawa, Ontario
Nestled in the desirable Riverside South community, this beautifully designed home by Cardel offers modern elegance and a family-friendly location directly across from the park. Spacious foyer welcomes you to the main level that offers 9ft ceiling,, open concept kitchen is equipped with a large walk-in pantry and sleek quartz countertops, flows seamlessly to into the dining room and leads to a cozy family room. A separate flex room offers additional space for gathering. Hardwood flooring and the staircase leading to the second level that boasts a spacious primary bedroom with an oversized ensuite. Two additional bedrooms served by a 4-piece bathroom, and a convenient laundry room. A large loft with park views completes the second floor and can easily be converted into a fourth bedroom to suite your needs. This home is future ready includes an upgraded 200-amp electrical service. Close to all amenities such as schools, shopping, future LRT. (id:50886)
Home Run Realty Inc.
3164 Searidge Street
Severn, Ontario
A Four-Season Home Community developed by Bosseini Living and designed by LIV Communities In the tranquil community of Serenity Bay, Beach is 2 min From Door Step, Find Yourself moments from Orillia , Casino Rama, Barrie And Muskoka Within 30 Minutes, Or Reach Toronto In Less Than One And Half Hours. Low maintenance pressure treated 8x6 deck (size may vary, as per plan). 9 CEILING HEIGHT ON MAIN FLOOR and 8 ceiling height on 2nd floor. Members of the Club will enjoy seasonal (late spring, summer and early fall) use and exclusive access to a private lake club on Lake Couchiching and enjoyment of the Park pursuant to a Club Membership Agreement. **** EXTRAS **** Light Fixtures, Gas Furnace, Central Air Conditioning. Unfinished basement features laundry and bathroom rough). 100 amp electrical panel. Tarion Warranty. Heat Recovery Ventilator. (id:50886)
RE/MAX West Realty Inc.
83 Lincoln Green Drive
Markham, Ontario
4-bedrooms, 2-storey Detached House with a sunroom and finished basement. Can Be Furnished Or Vacant. Recently Renovated Kitchen , Pot Lights, And Abundant Storage Space, Bathrooms Have Been Updated, lush Backyard Oasis. Prime Location, Close To schools, Hospital, Library, Community Centre, Transit (Bus And Go Station), Markville Mall, Cafes, Restaurants With Easy Access To Hwy 407 . (id:50886)
First Class Realty Inc.
917 - 10 Rouge Valley Drive W
Markham, Ontario
You Must See This Luxurious Condo Suite Located In Prestigious Unionville Of Downtown Markham! Meticulously Maintained New Condominium With 1+1 Bedroom And 2 Full Washrooms Fully Upgraded With Glass Doors, Shower Enclosures And Luxurious White Marble-Like Tiles With Grey Strips! 1 Parking & 1 Locker Included! 9 FT Upgraded Smooth Ceiling With Upgraded Engineered Hardwood Floors Through The Whole Unit. Spacious Versatile Den With Upgraded Double French Door Can Be Used As A 2nd Bedroom! Open Concept With Functional Layout ! Upgraded LED light fixtures + Newly Painted Walls, Doors And Trims. Bright, Airy Interiors Detailed With Culinary Haven Kitchen With Upgraded Kitchen Back Splash Boasting High-End Appliances, Premium Upgraded Hardwood Engineered Flooring And Integrated Cabinets Effortlessly Elevating The Overall Ambiance .Minutes To Hwy 7, 404 & 407, Public Transit, Theatre, Mall, Grocery Stores, Parks, Tennis Court, Shopping Mall, Banks & Fine Restaurants. Top Ranking Schools! Amenities Conveniently located On The 5th Floor In The Same Building, Include: 24/7 Concierge, Gym, Party Room, Rooftop Terrace With BBQ Area And Pool! Total Spend $14,230.61 Upgrade With The Builder, please see attached Upgraded Details in Attachments! **** EXTRAS **** I Parking, 1 Locker, All Exiting Light Fixtures & Window Coverings, All Existing Appliances: Fridge, Glass Cooktop, Oven, Range Hood, Microwave, Dishwasher, Washer & Dryer. (id:50886)
Homelife Landmark Realty Inc.
Bst Apt - 44 Robinson Street
Toronto, Ontario
Two Bedrooms & One Bathroom Basement Apartment For Lease in The Most Convenient Location Of Toronto. Separated Entrance. Shared Laundry. Students and New Immigrants Welcome. **** EXTRAS **** Heat, Hydro, Water, High Speed Internet included (id:50886)
Aimhome Realty Inc.
Bsmt - 218 Heath Street W
Toronto, Ontario
Location! Location! Location! In The Heart Of Forest Hill. Walk To St. Clair West Subway, St. Clair Streetcars, Bus Stops, Forest Hill Village Shops, Loblaws & Cedarvale Ravine, Surrounded By Top Private School & Public Schools. Amazing Value For One Bedroom Private Apartment (Basement) With Direct Walkout. Heat, water, hydro, wifi all included! (id:50886)
Bay Street Group Inc.
277 - 209 Fort York Boulevard
Toronto, Ontario
Dream Home Alert! Enjoy Life To Its Fullest Living In This Luxurious And Spacious Open Concept 2+1Bedroom Condo In The Waterfront Area-Complete With A Lineup Of State Of The Art Amenities! Rare10-Foot High Ceilings And Oversize Windows Fill Your Home With Abundant Natural Light. UpgradedLight Fixtures, Quartz Countertops, Lg Stainless Steel Appliances And Ample Entertaining Room MakeThis Unit One You'll Want To Host In! The Primary Suite Features 2 Closets And A Rare 5 PieceEn-Suite Washroom Featuring A Rain Showerhead! Lush Trees Just Outside Of The Unit Provide PrivacyAnd Shade For Your Private Balcony With Brand New Custom Sunshades Inside. If That's Not Enough,Second Floor Contains The Least Amount Of Units Of All Of The Floors In The Building, Making It TheMost Private. This Unit Is Surrounded By Green Space; From Coronation Park, To Fort York Park, AndJust A Close Walk To Trillium Park And The Harbourfront. **** EXTRAS **** Show Stopper! Check list of upgrades. (id:50886)
Sage Real Estate Limited
510 - 112 George Street
Toronto, Ontario
Sometimes a property comes along just packed with value and checking every box. Welcome to Suite 510 at the iconic Vu building located in the St. Lawrence Market neighbourhood, where modern living & vibrant culture meet Toronto's rich historical charm. This efficient, open concept space maximizes every inch and is filled with natural light by west facing, floor-to-ceiling windows. With 10 Ft ceilings, a kitchen island and space for a dining table that can seat up to 6, comfortably entertain your guests - a TRUE livable unit! The prime parking spot is located conveniently on 'Level A' near the locker. A superb managed building with 5-Star amenities including 24 hr concierge & security, a massive rooftop terrace on the 9th floor with stunning skyline views & BBQs, 2 gyms, yoga studios, party/meeting rooms, guest suites, visitor parking & more! Easy access to the DVP & Gardiner, perfect 100 Walk & Transit scores. Mere steps to the St. Lawrence Market, top-rated restaurants, nightlife, boutique shopping, parks and a short walk to the Distillery, Waterfront, Eaton Centre and Financial District. Who says you cant have it all? **** EXTRAS **** 1 prime parking spot & locker. Custom motorized blinds. Pet friendly! (id:50886)
Right At Home Realty
3 - 185 Carlton Street
Toronto, Ontario
Be the First to Live in this Newly Renovated, Rarely Offered Cabbagetown Loft With A Very Large Terrace in a Former Mansion! Soaring Ceiling Heights, 20 Plus Feet. 1 of only 4 Units in this Boutique Building. RARE WOOD BURNING FIREPLACE, 300Sq Ft Private Rooftop Terrace with City Views. Great Southern Exposure Gives You Plenty of Natural Light. New deck to be installed. Walk to Trendy Cafes, Nightlife, Parks and Transit. An Extremely Unique & Original Space. NEW TERRACE DECK TO BE INSTALLED 2024, weather permitting. **** EXTRAS **** Fridge SS, Stove SS, Dishwasher, Washer/Dryer, A/C Wall Units, Built in Closets, all ELF's. Buyer to Verify Measurements. (id:50886)
Greenfield Real Estate Inc.
3 - 185 Carlton Street
Toronto, Ontario
Be the First to Live in this Newly Renovated, Rarely Offered Cabbagetown Loft With A Very Large Terrace in a Former Mansion! Soaring Ceiling Heights, 20 Plus Feet. 1 of only 4 Units in this Boutique Building. RARE WOOD BURNING Fireplace, 300Sq Ft Private Rooftop Terrace with City Views. Great Southern Exposure Gives You Plenty of Natural Light. Walk to Trendy Cafes, Nightlife, Parks and Transit. An Extremely Unique & Original Space. NEW TERRACE DECK TO BE INSTALLED, DECEMBER 2024. **** EXTRAS **** Fridge SS, Stove SS, Dishwasher, Washer/Dryer, A/C Wall Units, Built in Closets, all ELF's. Buyer to Verify Measurements. (id:50886)
Greenfield Real Estate Inc.
Basemnt - 241 Admiral Drive
London, Ontario
Welcome to 241 Admiral Drive, a stunningly remodeled two-bedroom apartment on the lower level in East London that offers the ideal combination of contemporary conveniences and a prime location. This completely renovated home has recently painted walls and brand-new, scratch-free flooring. a better bathroom. In a stylish updated kitchen with cabinets that feel perfect and modern. Large living room with contemporary energy-efficient pot lights in the living room are two more noteworthy additions. Great location: the 401 is less than ten minutes away, shopping malls (Argyle Mall, Nelson Plaza, etc.) are five minutes away, and there is a bus stop right outside. For your comfort, there are new appliances, a shared fenced yard, a car park, and a laundry room in the suite. 30% of the heat and hydro bills will be covered by the tenant. It is located close to all your needed amenities, parks, schools. References of present landlord, credit report and proof of income with the application is required. Available for possession from December 15th, 2024. (id:50886)
RE/MAX Icon Realty
18 Linden Street
Hamilton, Ontario
This 16,666sf, freestanding industrial building features a fully fenced and secured yard, offering more than 1/2 an acre of outside storage. It is well-maintained and recently renovated, including an upgraded office area with a separate, secure entrance that allows for potential use by a second tenant. The property also includes a lunch room and a training room. It's an excellent opportunity for either an owner-occupier or an investor, offering versatility and space for various industrial uses. This property presents a prime employment opportunity in a rapidly gentrifying area of Hamilton. It benefits from zoning exceptions that allow for a wide range of permitted uses, making it a versatile option for various businesses. The location is ideal for capitalizing on the area's ongoing development and growth. (id:50886)
RE/MAX Escarpment Realty Inc.
202 - 2333 Sawgrass Drive
Oakville, Ontario
Beautiful Two Bedroom Suite In Oak Park Townhomes over 1000 sq. ft. This Two Bedrooms & Two Washrooms Townhouse is fully renovated/updated in 2024 ready for someone to move in. Its a corner unit with attached garage you can access directly from unit. Covered Balcony. Near The Oak Park Shopping Centre. A Number Of Excellent Local Schools, Parks And Golf Courses. A Short Drive From Qew, You Have Easy Access To The Lakefront At Bronte Village And Downtown Oakville's Shops. Is Close To Hwys 401/403/407. (id:50886)
RE/MAX Wealth Builders Real Estate


