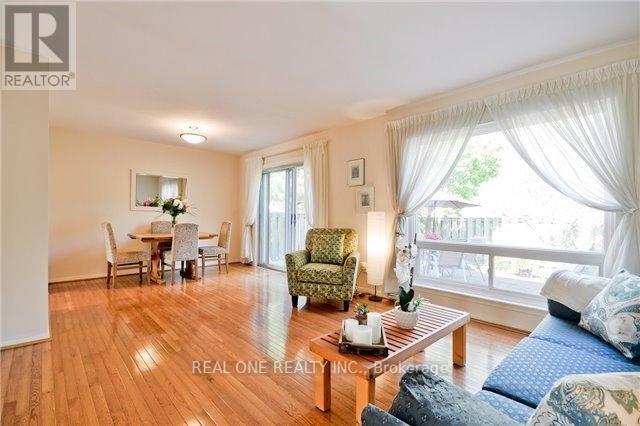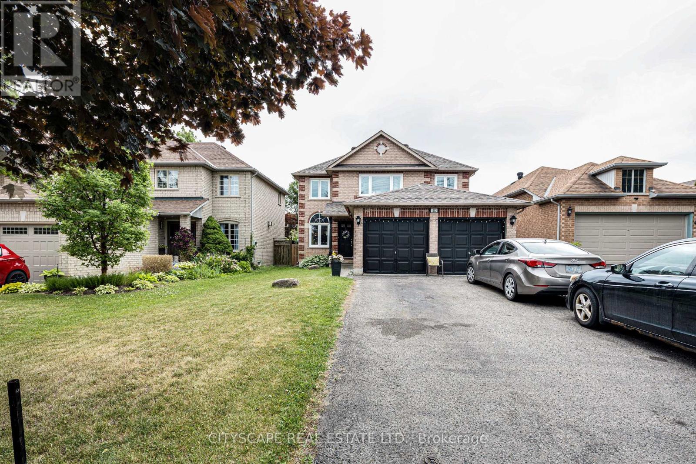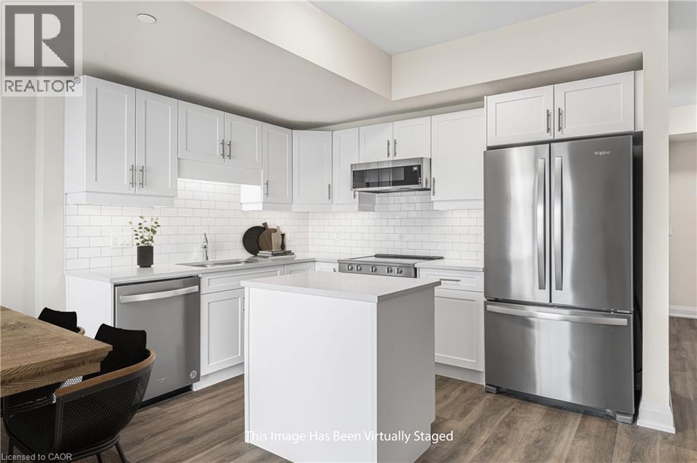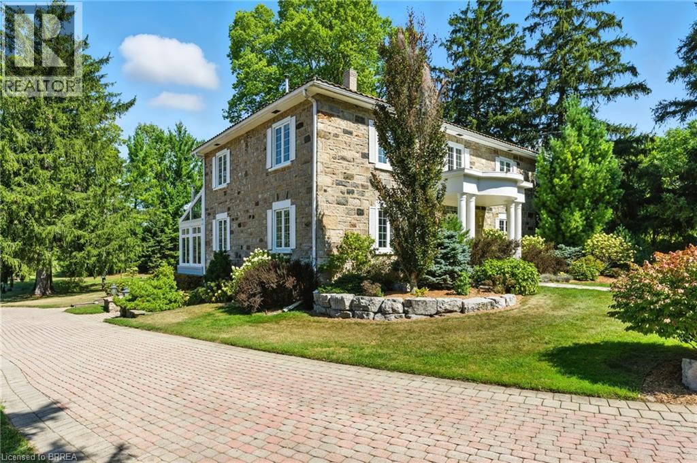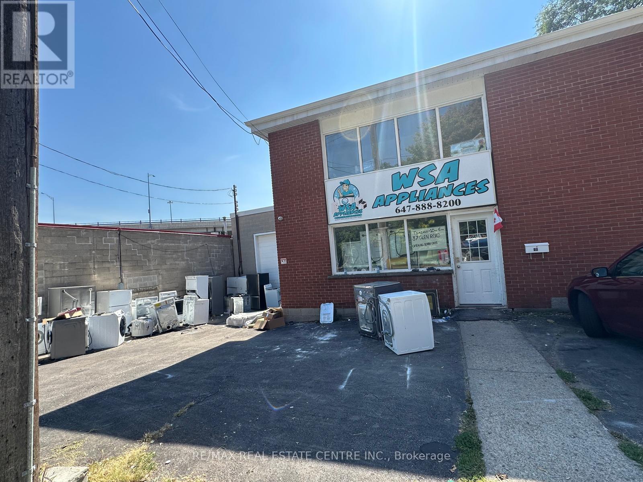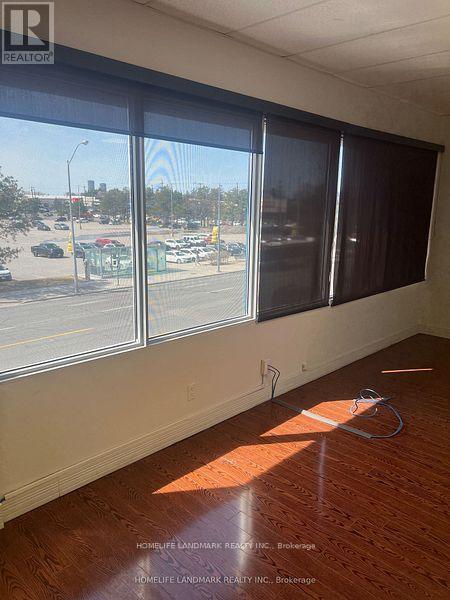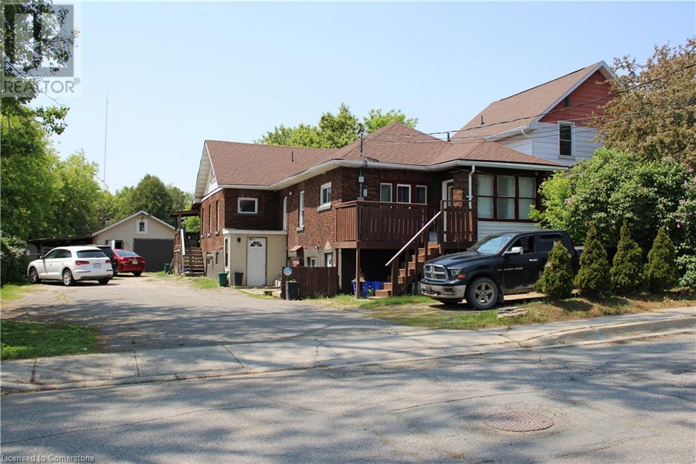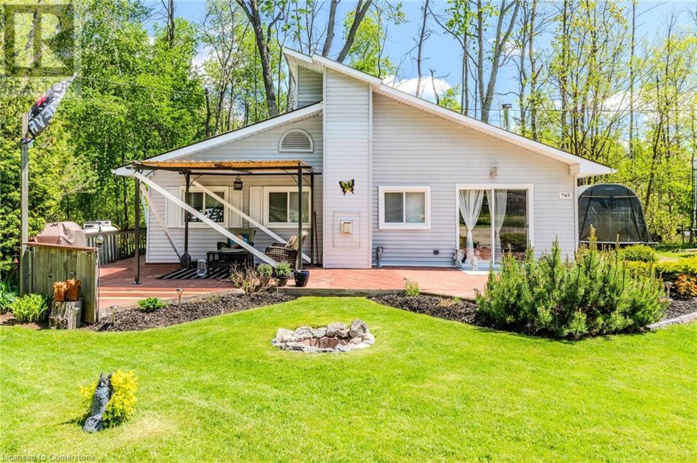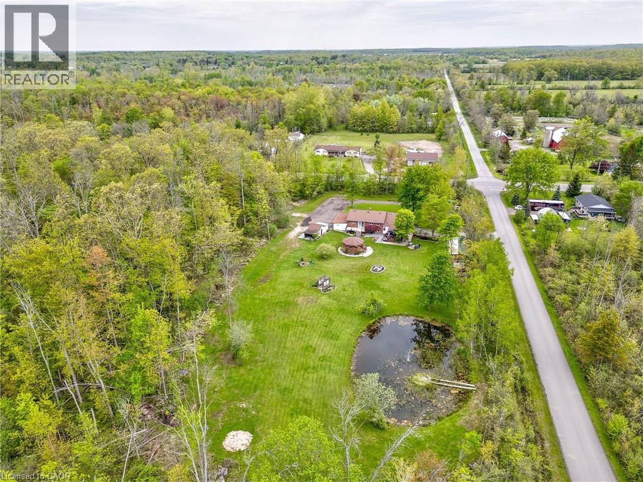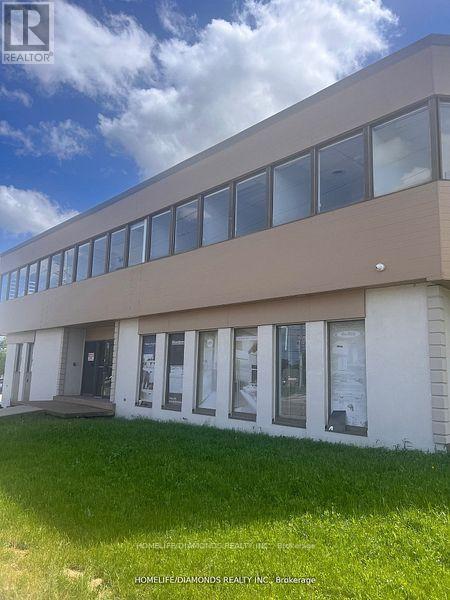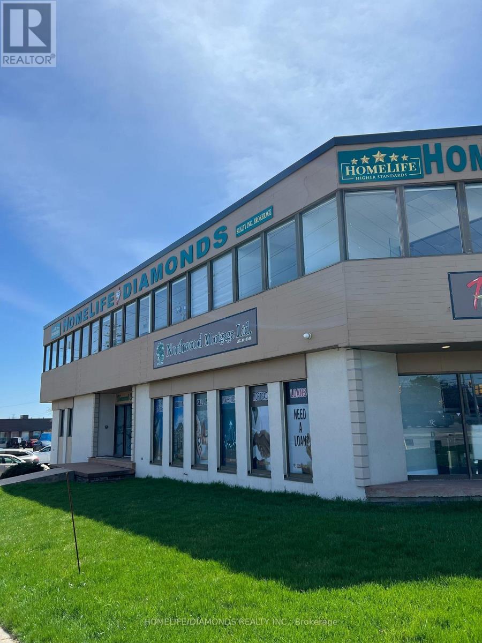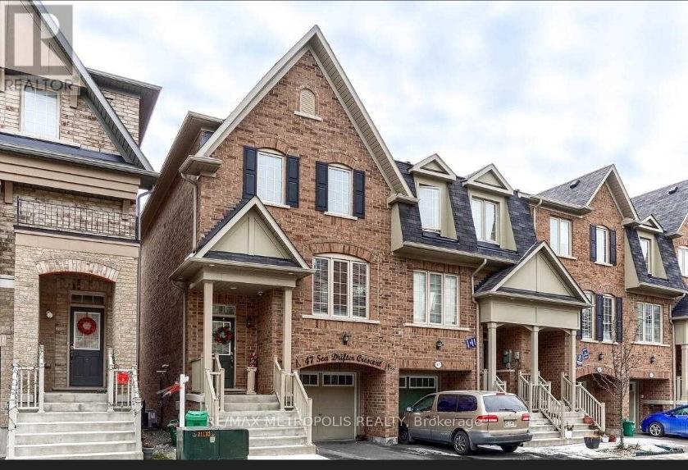308 Upper A2 - 19 Liszt Gate
Toronto, Ontario
Rental Include All Utility and Internet !!! Landlord occupied one bedrm, Two Bedroom Available at 2nd Floor, Room Is Furnished, Move In Ready, Share Space with A Friendly Landlord In a well Maintained Townhouse at High Demanded Area. Hard Wood Floor, Upgraded Kitchen. Top Ranking School- AY Jackson, Zion Hgts, Creshaven And Seneca College. Close To Ttc, Go Train, Restaurant. Fully Fenced With Privacy Backyard. Fully Furnished House. Perfect For Singles and Students. 1 parking space avalible for $80 extra. (id:50886)
Real One Realty Inc.
1113 Gossamer Drive
Pickering, Ontario
Surrounded by conservation trails & nestled on a quiet cul-de-sac sits this executive 4 bed, 3.5 bath detached home w/2 car garage, ample parking & finished Basement w/two additional bedrooms, 3pc bath plus den. Chef's eat in Kitchen W/Stainless Steel, Updated Cabinetry, Ceramic tile & backsplash. Combined living/dining w/wood floors & large windows. Intimate Family room w/large window. Main floor 2pc powder room. Double door entry to primary King sized bedroom w/walk in closet, 5pc Ensuite, Soaker tub & separate shower. 3 additional bedrooms w/great natural light & large closets. 4pc main bathroom w/ceramic tile & built-in vanity.Large backyard great for entertaining. Main floor laundry w/direct access to garage that doubles as a mud room. Conveniently located close to schools, shopping, place of worship, groceries, parks and trails. (id:50886)
Cityscape Real Estate Ltd.
118 Summersides Boulevard Unit# 114
Fonthill, Ontario
Welcome to Unit 114 at 118 Summersides Blvd - a stylish and upgraded 1-bedroom + den, 2-bathroom condo in the heart of Fonthill, offering the perfect combination of comfort and convenience. This bright, open-concept space features sleek vinyl plank flooring throughout and a beautifully upgraded kitchen with modern finishes. Both bathrooms have been enhanced with premium upgrades, adding a touch of luxury to everyday living. The versatile den is ideal for a home office, reading nook, or guest area, while in-suite laundry ensures added convenience. Parking is a breeze with one outdoor, plus your own private locker for extra storage. Perfectly situated close to shopping, dining, parks, and a golf course, this condo delivers an enviable lifestyle in a sought-after location. Don't miss your chance to call it home-book your private viewing today! (id:50886)
RE/MAX Escarpment Realty Inc.
143 East River Road
Paris, Ontario
Here is your opportunity to own a piece of history on the Grand River in Paris, Ontario. This 2-story, Landmark, georgian style, original stone home is One of a Kind! Sitting on over 3 acres in a picture perfect setting. An abundance of trees creates natural privacy. This stately home features large windows deeply set within thick stone walls, open stone feature walls, large baseboards and original archways that highlight past workmanship. This home has had many renovations including upgraded attic insulation, newer furnace and water heater as well as updates and/or complete renovations to most rooms. Including two ensuites, the house has total 5 bathrooms. The home includes a finished basement with both inside and outside entries and has potential in-law capability. Bedrooms are large and two have ensuites. The open kitchen/living area has large island, reclaimed hardwood floors, propane wood stove and separate pantry. The added sunroom has its own heat and air conditioning as well as a wood burning stove. The home has total of 4 fireplaces. On hot days, enjoy a dip in the large inground swimming pool which is located off the custom built garage with upper living space. The garage easily fits 4 or more cars, has heat and a/c and features a large upper living space with 2 pc bath. This building could easily be converted to separate residence. Beyond this, a lane leads to the walking trail and river, with access to the water for fishing or canoeing. Poolhouse has its own 2 pc bath as well, and another storage shed also on the property. Abutting property, 7.6 acres with two large buildings, same owner, is also available if purchased in combination. (id:50886)
Peak Realty Ltd.
37 Glen Road
Hamilton, Ontario
Strategically located M6 (Light Industrial) building in the City of Hamilton. RECENT use is appliance repair and retail business. Multiple used property (id:50886)
RE/MAX Real Estate Centre Inc.
6365 Yonge Street
Toronto, Ontario
Location! Location! Location! One block south of Steeles. Second floor office space facing Yonge St. Suite for professional use. Size from 230 -1200 sqft (id:50886)
Homelife Landmark Realty Inc.
341 Antwerp Avenue
Sudbury, Ontario
This well-maintained multi-residential building features six self-contained units, offering a mix of bachelor, one-bedroom, and two-bedroom apartments. Fully tenanted with strong rental income and consistent occupancy, the property delivers excellent cash flow potential. Recent upgrades to the electrical and plumbing systems provide added security and lower maintenance concerns for investors. With a current cap rate of approximately 8%, this is a solid income-generating opportunity with room for future appreciation. Ideally located near schools, public transit, shopping, and other local amenities, the building’s location is highly attractive to tenants. Financial statements are available upon request. Don’t miss this rare opportunity to own a versatile and profitable multi-unit property in a desirable location. The sellers are open to a VTB arrangement. (id:50886)
One Percent Realty Ltd.
57 12th Conc Road E Unit# 705
Flamborough, Ontario
Welcome to the serene setting at Fernbrook Resort, a 50+ lifestyle cottage atmosphere w/clubhouse amenities including an indoor & outdoor pool. This open concept 1-bedroom home sits on a premium pie-shaped lot faces a pond and backs on to a forest!! Home has been recently renovated (2020) from top to bottom, has a beautiful beach vibe, a must see!! Vinyl plank flooring throughout, Caesarstone countertops, top of line appliances. The kitchen is open to the dining room and family room - great for entertaining. The family room boast a beautiful gas(propane) fireplace, the dining room also has a wood-burning stove. 3-piece bathroom, laundry room. Sunny large front deck for enjoying your morning coffee. There are 2 sheds, one on the side of the property and one in the rear for storage. The clubhouse includes tennis courts, indoor pool, gym, outdoor pool, hot tub and suntan deck. Centrally located for quick access to QEW and 401, Waterdown, Hamilton, Guelph, Cambridge. Units cannot be financed or used as collateral for a loan. Lot fees are approx. $801/Month to be verified with park management which includes lot, taxes, water, water testing, and use of the resort amenities. Hydro, propane extra. Buyer must be approved by the Park. (id:50886)
Keller Williams Edge Realty
2859 Dominion Road
Fort Erie, Ontario
A rare opportunity to own a beautiful family home nestled on approximately 2 manicured acres featuring a BRAND NEW 2-BED IN-LAW SUITE! A private laneway welcomes you to the 3200 sqft home, surrounded by wetland green space. You'll find yourself right at home in the open concept kitchen and living room space, complete with black walnut countertops and high-end built-in appliances. Throughout, you will find intriguing finishes, like the kitchen island built from a reclaimed ping pong table from Vietnam and the theatre wall crafted from repurposed bricks from the Gardiner Expressway. The upper level features 3 beds and 2 full baths. The primary bedroom is the definition of spacious, as both the walk-in closet and ensuite five-piece bath are oversized and nicely updated. The lower, with its own separate exterior entrance, showcases a stunning 2 bed in-law suite with a recreational room that features a wood fireplace, a gorgeous full kitchen, 4-piece bath, private laundry and it even has a gym area. This newly renovated secondary suite (2025) is perfect for multi-family living or a potential rental! On the two-acre lot, you'll enjoy the perfect his/her shed or hobby rooms equipped with hydro and room separation. The friendship trail, which starts in Port Colborne and ends in Niagara Falls is in your backyard! With potential to sever part of the lot for future growth or income, this really is a once-in-a-lifetime opportunity to own a special piece of property in Fort Erie! (id:50886)
Real Broker Ontario Ltd.
102 - 1830 Dundas Street E
Mississauga, Ontario
Discover the perfect haven for tranquility and self-care in this exquisite unit. Ideal for establishing your dream office. FOR IT PROFESSIONALS, ACCOUNTANTS, LAWYERS, PARALEGALS. IMMIGRATION, MORTGAGE, INSURACNCE, EMPLOYEMENT AGENCIES, AND any other professional usage. Located in the heart of Mississauga, close to Hwy 427 and Sherway Gardens, this tastefully designed space boosts numerous rooms, making it an idyllic setting for a variety of services. Located in the prime high-foot traffic area. (id:50886)
Homelife/diamonds Realty Inc.
202 - 1830 Dundas Street E
Mississauga, Ontario
Discover the perfect haven for tranquility and self-care in this exquisite unit with 5 offices. Ideal for establishing your dream office. FOR IT PROFESSIONALS, ACCOUNTANTS, LAWYERS, PARALEGALS. IMMIGRATION, MORTGAGE, INSURACNCE, EMPLOYEMENT AGENCIES, AND any other professional usage. Located in the heart of Mississauga, close to Hwy 427 and Sherway Gardens, this tastefully designed space boosts numerous rooms, making it an idyllic setting for a variety of services. Located in the prime high-foot traffic area. (id:50886)
Homelife/diamonds Realty Inc.
47 Sea Drifter Crescent
Brampton, Ontario
Very excited to present this beautiful End unit Condo freehold town home with walk-out basement. A spacious 3+1 bed, 2.5 washrooms in the highly sought-after location in Brampton. This home open-concept layout seamlessly connects the kitchen and great room, perfect for modern living. With large windows flooding the space with natural light, it provides both comfort and elegance and with Pot Lights on Main Floor and beautiful Countertops. Conveniently located just minutes from Highway 407, 427 and Hwy 50. This property boasts an excellent walk score and easy access to everything you need. (id:50886)
RE/MAX Metropolis Realty

