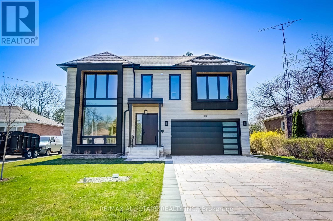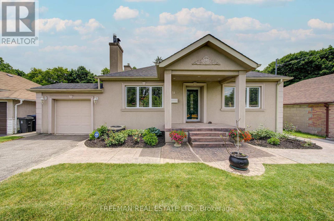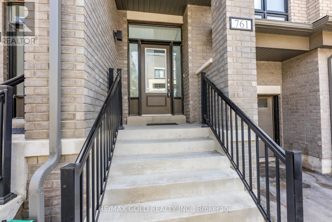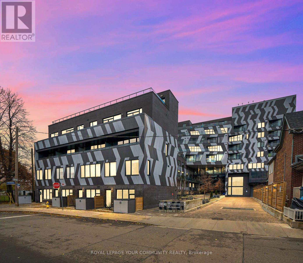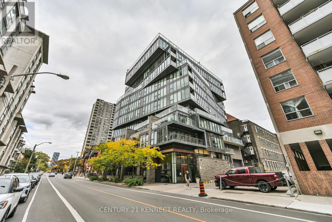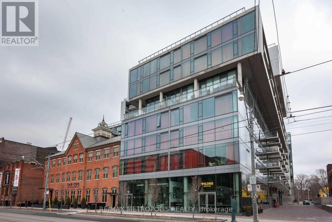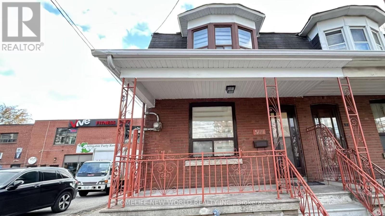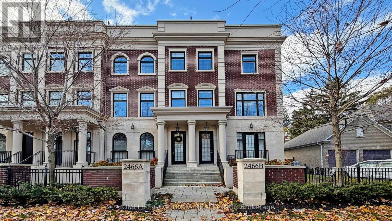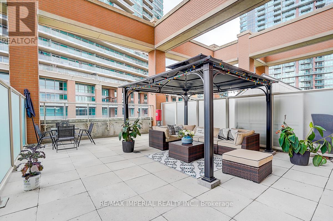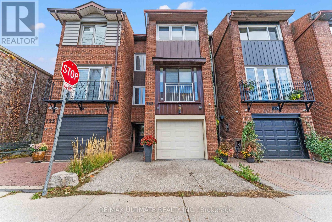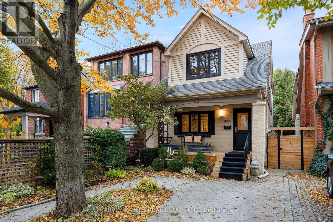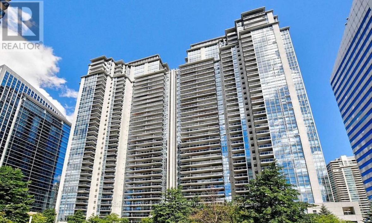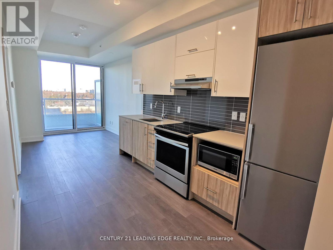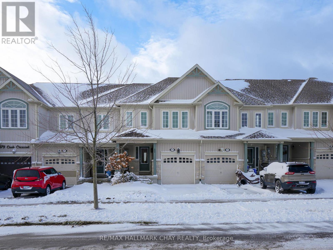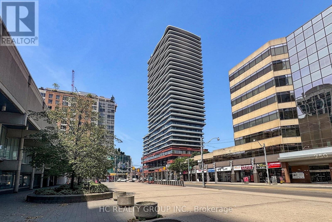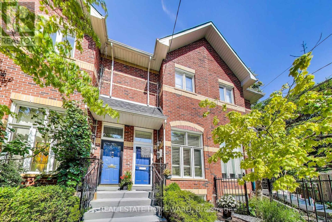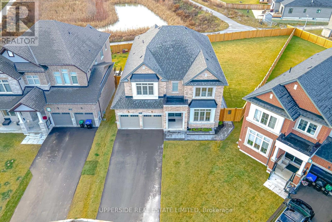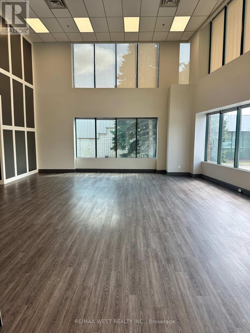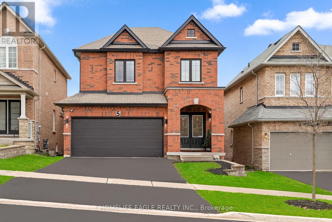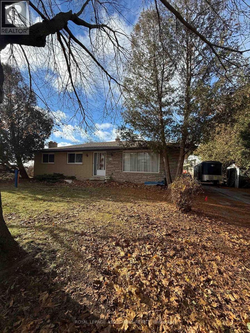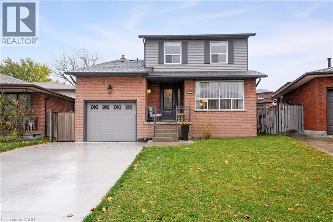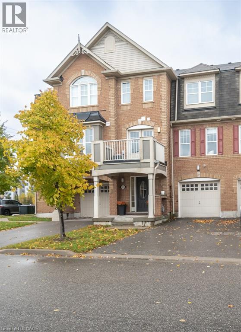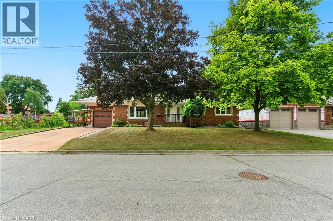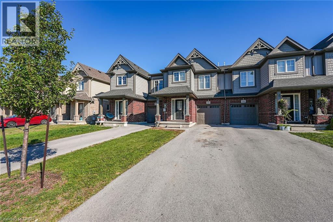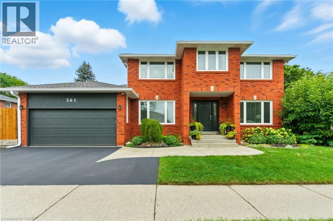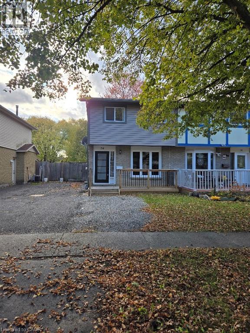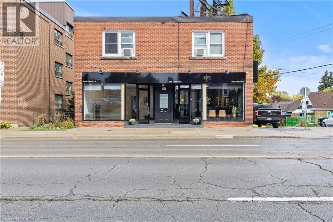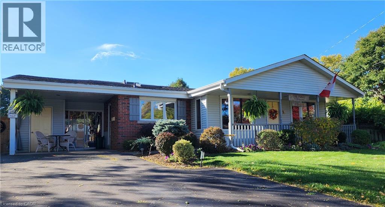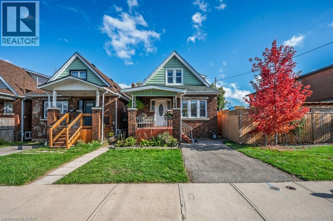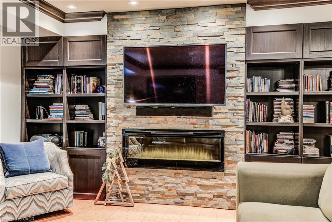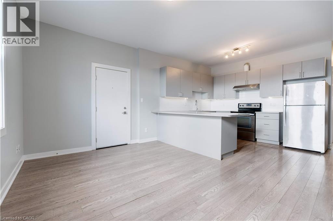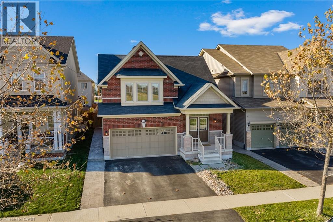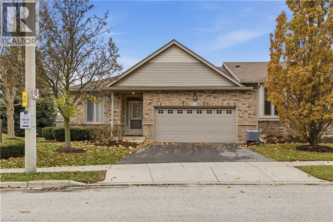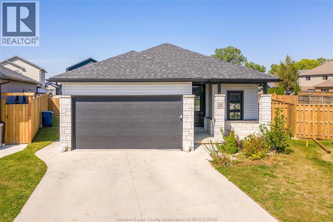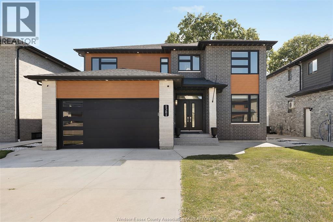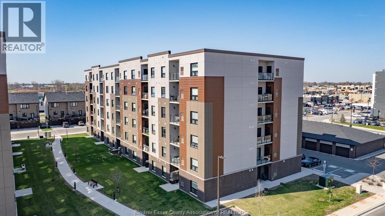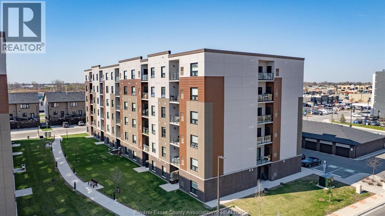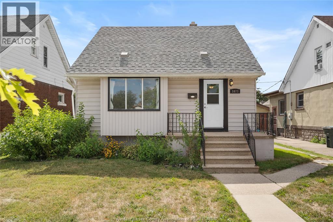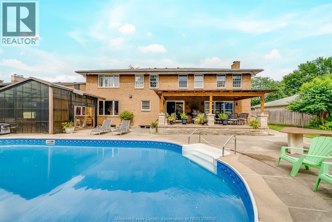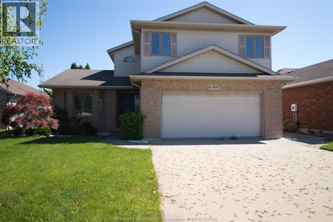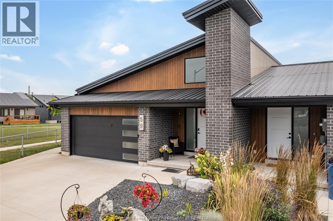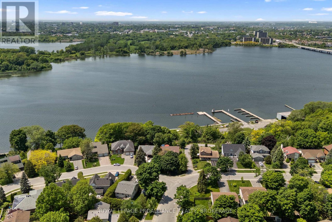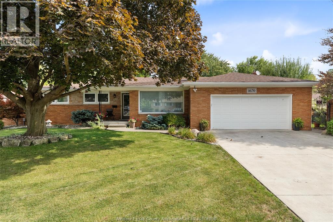93 Cree Avenue
Toronto, Ontario
Welcome to 93 Cree Ave. (built in 2022), a contemporary smart home nestled on a mature, tree-lined, dead-end street in the coveted Cliffcrest neighbourhood. This striking residence boasts exceptional curb appeal with its elegant Indiana limestone façade. Spanning approximately 5,000 square feet of luxurious living space (including the basement), the interior showcases an open-concept, free-flowing layout with airy high ceilings, including a dramatic 20-foot soaring ceiling in the great room. Oversized windows create a seamless "indoor/outdoor" feel, complemented by custom drapery valued at approximately $35,000, two linear gas fireplaces, multiple skylights, and custom millwork throughout. Enjoy sun-filled principal rooms, engineered oak floors, and a luxurious custom chef's kitchen featuring solid oak cabinets, stainless steel appliances, a serving area, a waterfall centre island, and a walk-out to the deck and fully fenced entertainers' yard. Upstairs, you'll find four spacious bedrooms, all with ultra-sleek en-suite bathrooms and custom-built-in closet organizers, plus a fully finished basement with a walk-up access. This home truly has it all: space, style, and sophistication. (id:50886)
RE/MAX All-Stars Realty Inc.
21 Martindale Road
Toronto, Ontario
A True Gem in the Heart of Scarborough. Offering almost 1900 square feet of livable space located in the highly desirable Cliffcrest community, 21 Martindale Road is a well-maintained home offering both convenience and comfort. Situated on a generous 53' x 150' south lot, this property provides plenty of space for both indoor and outdoor living. Inside, this home features a bright, open-concept living and dining area, perfect for entertaining or relaxing with family. A charming wood-burning fireplace adds warmth and character to the space, while wide-plank white oak engineered flooring flows seamlessly throughout. The renovated kitchen is equipped with solid wood cabinetry, granite countertops, and quality finishes that bring both style and function to the heart of the home. With 2 bedrooms and 2 bathrooms, this home is ideal for a variety of lifestyles. The large, finished basement offers a second wood-burning fireplace and has the potential for a separate in-law suite, complete with a private entrance, and space for a bedroom. Whether you're looking for additional living space, or a place to entertain, this lower level has it all. Step outside to your beautifully landscaped backyard, featuring two metal gazebos that make it perfect for outdoor dining, relaxation, or hosting gatherings. The large garage offers ample space for two vehicles, along with a workshop and plenty of storage options. This home is just steps away from TTC and GO Transit, making it easy to get around. You'll enjoy easy access to nearby parks, hiking trails, Bluffers Park, and the stunning Scarborough Bluffs. Top-rated schools, including R.H. King Academy, are also just around the corner, ensuring a strong sense of community in this fantastic neighbourhood. Don't miss your chance to own this unique property in Cliffcrest, a perfect blend of comfort, practicality, and lifestyle. (id:50886)
Freeman Real Estate Ltd.
761 Heathrow Path
Oshawa, Ontario
Perfectly Situated On One Of The Most Desirable Area For Live! Brand New 3 Story Town Home 3 Bedrooms & 3 Washrooms LAVENDER MODEL At Green Hill Towns Are Located In Sought After North Oshawa. This Home Offers Spacious Open-Concept Functional Living Space.Gorgeous Over Sized Windows Allowing Natural Light To Flow Into This Beautiful Home. Some Pictures Are Virtual Staging.Close To All Amenities, Schools, Parks, Recreation Centre,Public Transit, Shopping And Restaurants.You Will Love It Here!* (id:50886)
RE/MAX Gold Realty Inc.
602 - 138 St. Helens Avenue
Toronto, Ontario
Welcome to Enigma on the Park, a boutique building set beside tranquil green space in the lively Dufferin Grove neighbourhood of Toronto. This spacious 2-bedroom, 1-bathroom, 726 sq ft suite is highlighted by a stunning exposed brick wall that brings texture and personality to the home. From your private balcony, enjoy views of the iconic CN Tower - a rare perk that adds true downtown charm to your everyday living.Enjoy exceptional building amenities including a state-of-the-art gym, media room, and a rooftop deck with BBQ, perfect for both relaxation and entertaining. Located in one of Toronto's most vibrant and diverse communities, you're just steps from MacGregor Park and minutes to the subway, GO Train, and UP Express. Walk to Bloor Street's endless shops and restaurants, with Dundas West cafes, boutiques, and nightlife offering a lively, convenient lifestyle right at your doorstep.The unit also includes parking, bike storage , and is surrounded by top-rated schools, making it an excellent choice for both end users and investors. (id:50886)
Royal LePage Your Community Realty
607 - 15 Beverley Street
Toronto, Ontario
Award-winning "12 Degrees" boutique condo in the heart of Queen West! This stylish loft-style suite features 9-ft floor-to-ceiling windows, engineered hardwood floors, a European-inspired kitchen with integrated appliances, and a modern glass walk-in shower. Enjoy an unbeatable location just steps to Osgoode Subway Station, the Financial District, AGO, U of T, hospitals, parks, fine dining, and trendy Queen Street shopping. The building offers impressive amenities including a rooftop terrace with pool, BBQs, CN Tower views, and a fully equipped gym-perfect for an active urban lifestyle. Includes one large underground parking space. Freshly painted and move-in ready! (id:50886)
Century 21 Kennect Realty
225 - 560 King Street W
Toronto, Ontario
Welcome To Fashion House Lofts Located In The Popular King West Area. Located On The 2nd Floor Level, This 2 Bedroom Toronto Loft Offers More Than 850 Sq Ft Of Living Space & Additional 450 Sq Ft Of Private Patio Which Is Perfect For Hosting Guests Or Relaxing While BBQing Delicious Food. The Loft Features 10 Ft Exposed Concrete Ceilings, Floor-To-Ceiling Windows, 2 Full Bathrooms, Laminate Flooring Throughout & Ensuite Laundry. Inside, The Modern Kitchen Boasts Stainless Steel Appliances, Complemented By A Stylish Backsplash. The Large Living & Dining Areas Welcome Relaxation & Entertainment. The Primary Bedroom Features Floor-To-Ceiling Windows With A 3 Piece Ensuite& A Sizeable Closet. The 2nd Bedroom Is Quite Spacious & Features A Large Walk-In Closet. Private Terrace Equipped With Patio Furniture. 1parking Space Is Included. Building Amenities Include: 24-Hour Concierge, Gym, Outdoor Pool & Lounge Area, & Party Room. Step To Top-Rated Restaurants, Spas, And Boutique Shops. Enjoy A Quick Walk To Bay Street, The Rogers Centre, CN Tower, Liberty Village and More! (id:50886)
RE/MAX Metropolis Realty
509 Dupont Street
Toronto, Ontario
Beautifully renovated semi-detached home in the heart of Seaton Village with over $100k in upgrades. Bright open-concept layout with brand-new flooring, new pot lights, and fresh paint throughout. The main level features a large new renovated modern kitchen with a big island, custom cabinetry, quartz countertops & backsplash, and new stainless steel appliances. Built-in laundry ( washer & dryer ) hidden behind sleek kitchen cabinet. New zebra blinds installed. The spacious primary bedroom includes a bright bay window, bringing in abundant natural light. The second floor bathroom has been newly renovated with modern finishes, offering a fresh and stylish look. The fully finished basement apartment offers excellent potential rental income and features 2 bedroom & brand new kitchen & laundry area & bathroom, new vinyl flooring and a new custom separate entrance door. The rear yard accessible through the new garage door, offers a large storage area or parking for one small compact sedan. There is also a separate side entrance located next to the garage door for added convenience. Newly installed air conditioner. Easy access to all amenities including shops , schools , park and TTC . Close proximity to both subway lines, George brown college and U of T. Don't miss it! (id:50886)
Homelife New World Realty Inc.
2466b Bayview Avenue
Toronto, Ontario
Step into uncompromising luxury in this rare corner executive townhome offering over 3500sqft of beautifully designed living space situated in the prestigious York Mills (C12) enclave. Masterfully crafted and thoughtfully designed, this residence offers 3 bedrooms+1 with an additional bedroom in bsmt, 5 lavish bathrooms, and a seamless blend of elegance, comfort, and modern sophistication.A private in-suite elevator escorts you through every level of this remarkable home. Sun-filled principal rooms are enhanced by floor-to-ceiling light, refined architectural details, and a timeless aesthetic. The chef-inspired kitchen showcases top-tier Miele stainless steel appliances, bespoke cabinetry, and an elevated atmosphere ideal for both intimate dinners and grand entertaining.The opulent primary suite features his-and-her walk-in dressing rooms and a spa-like ensuite, creating a serene retreat. Each additional bedroom boasts generous proportions and luxurious finishes.The fully finished lower level offers versatile living-perfect as a media lounge, fitness studio, or guest quarters-while the attached 2-car garage connects through a well-appointed mudroom, providing exceptional convenience and functionality.Crowning this magnificent home is a private rooftop terrace, an extraordinary outdoor haven ideal for sunset dining, gatherings, or quiet relaxation above the city.Located in one of Toronto's most distinguished communities, this York Mills (C12) residence delivers an unmatched lifestyle surrounded by top-tier schools, refined amenities, and effortless access to the city's finest.A statement of luxury living-rarely offered, meticulously crafted, and truly extraordinary. (id:50886)
Homelife Golconda Realty Inc.
406 - 125 Western Battery Road
Toronto, Ontario
Experience elevated urban living in this exceptionally rare Liberty Village gem!This beautifully renovated 1+1 bedroom, 2-bath suite offers 675 sq.ft. of bright, functional living space paired with an extraordinary 633 sq.ft. private terrace-complete with a charming gazebo and remote-controlled solar string lights. This expansive outdoor retreat is one of the largest terraces in all of Liberty Village, providing unmatched possibilities for entertaining, gardening, outdoor dining, or simply unwinding beneath the skyline.Recent upgrades include new flooring with dry/wet separation, modern custom curtains, and a refreshed vanity, blending contemporary style with everyday practicality. The open-concept layout features stainless steel appliances, granite countertops, hardwood floors, and a versatile den perfect as a home office or second bedroom.Residents enjoy access to premium building amenities: 24-hour concierge, fitness centre, theatre room, rooftop lounge, guest suites, and more. With a 95 Walk Score, you're steps from cafes, restaurants, parks, and TTC-right in the heart of one of Toronto's most vibrant neighbourhoods.Complete with one parking space and one locker, this exceptional suite combines comfort, design, and strong investment potential-delivering a truly rare living experience in Liberty Village. (id:50886)
RE/MAX Imperial Realty Inc.
121 Tecumseth Street E
Toronto, Ontario
Exceptional Urban Luxury in the Heart of Toronto! Welcome to this impeccably upgraded three-storey, three-bathroom townhouse, ideally located in one of Niagara's most highly sought-after communities. Just moments from the vibrant energy of Queen Street, King Street, Lakeshore, The Wells, Exhibition, and Liberty Village, this home offers the perfect blend of modern sophistication and urban convenience. Step inside to discover refined craftsmanship and contemporary design throughout. Every detail has been thoughtfully curated to elevate your living experience: Fully upgraded garage featuring Floortex coating, PVC slatwall panels, Baldhead custom cabinetry, overhead storage racks, and premium slatwall accessories, enhanced soundproofing and extra insulation, providing superior comfort and eliminating car fumes while maintaining warm living room floors in winter custom aggregate driveway offering elegant curb appeal. Tailored built-in cabinetry throughout the home, including clever under-stair storage solutions Hunter Douglas window coverings adorning every room for a polished designer touch Comprehensive whole-home rewiring to accommodate high-speed internet, phone, cable, and integrated surround sound systems Sophisticated home office with custom built-in desk, shelving, and a bespoke Murphy bed featuring leather-trim handles Security cameras outside and inside the house. This residence has been meticulously maintained and upgraded to deliver a turn-key luxury lifestyle in one of the city's most desirable locations. Full home inspection report available upon request. Experience Niagara living at its finest - where style, comfort, and convenience meet. (id:50886)
RE/MAX Ultimate Realty Inc.
Royal LePage Real Estate Services Ltd.
419 Hillsdale Avenue E
Toronto, Ontario
What's better, the view, the luxury, the spacious, historic yet fully modernized interior, or the picturesque yet highly convenient location? Buying a home normally requires some compromises. Not this time! This property in the desirable Mount Pleasant neighbourhood exceeds every expectation.Two full storeys of elegant living space are both a nod to history and a testament to modern comfort and style. This home features 3 + 1 bedrooms and 4 baths, with a separate dressing area and a 5-piece ensuite in the primary bedroom. It's enough to make getting ready in the morning feel like getting ready for the red carpet.Everywhere you look, there's fresh paint and tasteful renovations that take your experience of home to a whole new level of luxury. But what is beauty without convenience? A legal parking pad out front guarantees you'll always have a prime spot. A minor detail, maybe, but it's a major plus in Toronto. As you'd expect from a Midtown neighbourhood, there are parks and green spaces everywhere, along with some of the best shopping and dining experiences the city has to offer. Mount Pleasant indeed!Do you believe that a house should be more than just a home, an oasis, a luxury retreat away from it all? (id:50886)
Harvey Kalles Real Estate Ltd.
3115 - 4978 Yonge Street
Toronto, Ontario
Bright and spacious 1l+Den condo (Den is a separate room with a door - perfect as a home office or 2nd bedroom). Conveniently located with direct underground access to the subway, shopping, restaurants, and entertainment right at your doorstep. This 670 sq.ft. unit features a functional open-concept layout, east-facing exposure with plenty of sunlight, a functional kitchen with breakfast bar, and a large primary bedroom with mirrored closet. Includes one parking spot. Building amenities include: Indoor pool, Gym, Sauna, 24-hour Concierge, Party room, Visitor parking. (id:50886)
Royal LePage Your Community Realty
711 - 180 Fairview Mall Drive
Toronto, Ontario
Vivo Condo - 1 Bedroom + Large Den (Can Be Used as 2nd Bedroom) with Parking & Locker. Welcome to Vivo Condos, where modern design meets unbeatable convenience! This bright and spacious suite features 9-ft ceilings, a large den with sliding door (ideal as a second bedroom or office), and 2 full bathrooms. Enjoy a full-length east-facing balcony offering plenty of natural light and open views. The suite showcases modern laminate flooring throughout and a sleek kitchen with stainless steel appliances. Comes with 1 parking space and 1 locker for added convenience. Located in the highly desirable Fairview Mall community, just steps to Fairview Mall, Sheppard Subway Station, TTC bus stops, schools, community centre, and library. Easy access to Hwy 404 & 401 makes commuting effortless. Students welcome! (id:50886)
Century 21 Leading Edge Realty Inc.
883 Cook Crescent
Shelburne, Ontario
Step into this turn-key gem! Tastefully decorated with fun, modern touches throughout, this home features an open-concept living space perfect for both relaxing and entertaining. The heart of the home is the spacious kitchen, complete with a convenient center island ideal for casual meals or gathering with friends. Enjoy the generously sized bedrooms that offer plenty of space for rest and feature good closet spaces, and two upstairs bathrooms to enjoy. Outside, you'll fall in love with the beautifully landscaped yard. A charming front porch welcomes you, while the stunning backyard steals the show with a large deck, stylish pergola, and designated BBQ area perfect for summer get-togethers and peaceful evenings. This home is truly move-in ready with a personality all its own! Features: 3 piece Rough in Bathroom in Basement, Accent Wall in Stairway, Updated Light Fixtures, Large Primary Bedroom with Walk in Closet and Ensuite Bath, Amazing Outdoor Space with Lovely Landscaped and Large Deck with Pergola, Fully Fenced. (id:50886)
RE/MAX Hallmark Chay Realty
Ph03 - 280 Dundas Street W
Toronto, Ontario
New Penthouse 03 Exceptional layout with floor-to-ceiling windows showcasing stunning city views. Experience the vibrant downtown lifestyle with world-class amenities, including a rooftop terrace, fitness centre, party rooms, and co-working spaces designed to elevate urban living.Just minutes from St. Patrick Station, AGO, U of T, OCAD, top restaurants, and boutique shops. (id:50886)
Hc Realty Group Inc.
257 Milan Street
Toronto, Ontario
*Freehold all brick Victorian style 2-storey townhouse built in 2000 in South Cabbagetown* Over 1,300 s.f of living space. Dramatic living room with 12 foot cathedral ceiling, extra tall windows beaming in West facing sun; ambient electric Fireplace. Renovated kitchen 2023 with high gloss white cabinets and Caesar stone countertops, double deep sinks. Extra pantry cabinets in kitchen with pull-out drawers. Sliding glass doors to deck featuring gas line hookup for BBQ and retractable awning. Real oak hardwood floors & staircases. Skylight over staircase. 2nd flr Bath reno'd in 2019 with heated flooring. Above grade window in basement, this finished space could be used as: a 3rd bedroom, home office, gym or media room with ensuite 3 piece bathroom. Bsmt bathroom vanity was updated in 2023. Primary fits King size bed. Wall-to-wall mirrored closets with organizers in both bedrooms. Direct indoor access to built-in garage with tons of extra storage. Central vacuum. Groove to your music with 4 built-in ceiling speakers in LR & DR. Lots of hidden storage behind F/P & off bsmt bath. Built with the highest standards using 8 inch concrete block party wall construction. Located 3 minutes to DVP, 10 minute walk to /Dundas subway Eaton Centre and soon new subway stop at Moss Park. Low maintenance, meticulously maintained downtown house without the fees of a condo! Turn-key, move-in ready! Motivated Seller, bring all Offers! (id:50886)
Real Estate Homeward
1727 Corsal Court
Innisfil, Ontario
A rare opportunity to own a residence situated in the end of a cul-de-sac street-hild safe in Innisfil, set on a massive pie-shaped lot backing to a Pond, blessed with an Unobstructed Western exposure! Detached house 3437 sq feet in new Belle Shores Community by Pristine Homes 4 bedrooms with 4 washrooms with special feature for the kitchen with white cabinets and quartz counter top with the center island , Den and living room ,family room with the gas fireplace . Primary bed room with 5 Pc Ensuite and closets . Main floor has ceramic and hardwood flooring Minutes Away from the beach, approved future GO station, Shopping, country club and Marina. WALKUP BASEMENT, UNDER TARION WARRANTY, NO SIDEWALK. BEST LOT IN AREA! PERFECT POOL LOT! (id:50886)
Upperside Real Estate Limited
B - 142 Edilcan Drive
Vaughan, Ontario
The GROUND FLOOR location was previously operating as a SHOWROOm and office. It is situated in an area with lots of daily traffic part of a free-standing building. It's just a few minutes away from Hwy 40 series highways and subways. The space is on the ground floor corner unit 21 FEET CLEAR sounded by 2 STORY natural light. New laminate flooring and painting with 1 office included. Exclusive washroom. Gross lease includes all property maintenance, property taxes, and property insurance. Secured space with double doors. Use of garage door for easy access to the showroom. (id:50886)
RE/MAX West Realty Inc.
5 Muirfield Drive
Barrie, Ontario
The Perfect Newly Build Detached Home In A Family Friendly Community! * Ultimate Private Oasis Backing Onto Ravine Conservation With No Neighbors In The Front * 150 Deep Pool Sized Fully Fenced Backyard * Secure Exclusive Subdivision No Thru Traffic * Modern Red Brick Exterior With Soldier-Course Accents * Tinted Black Framed Windows With Matching Black Soffits, Fascia And Eavestroughs * Double Gabled Roofline With Arched Front Entry * Oversized Driveway With Black Insulated Garage Door * Double Door Entry * 24x24 Porcelain Tiles Front Foyer * Wide Plank Hardwood Flooring Throughout * Matching Hardwood Steps * 9 Ft Smooth Ceilings With LED Pot Lights * 8 Inch Baseboards * Large Oversized Windows With California Shutters * Sun Filled East And West Exposure * Spacious Open Concept Living Area * Custom Gas Fireplace * Dream Chef's Kitchen With Quartz Countertops * High End Stainless Steel Appliances + Double Undermount Sink * Textured Tile Backsplash * Oversized Cabinets With Recessed Lighting * 5 Burner Gas Range * Extended Coffee Nook * Breakfast Area Walk Out To Spacious Wooden Deck * Entertaining Paradise Overlooking Backyard Oasis * Extra Wide Patio Doors With Automatic Blinds * Oversized Primary Bedroom With Full Harwood Floors *5 Pc Spa Like Ensuite * Quartz His And Hers Vanity * 24x24 Porcelain Floor Tiles * Large Stand Up Shower * Spacious Double Door Walk-in Closet * All Vanities W/ Quartz Countertops * 2nd And 3rd Bedroom With Double Door Closet & Hardwood Floors * Above Grade Basement Tons Of Light * Large Windows * Potential For Separate Entrance * Minutes From All Shopping, Schools, Transit, Amenities & Much More * Must See! Don't Miss! (id:50886)
Homelife Eagle Realty Inc.
2606 - 12 Yonge Street
Toronto, Ontario
Gorgeous South-Facing Suite at Prestigious Pinnacle Centre! Lake Views from This High-Level Unit Featuring a Smart Split 2-Bedroom Layout for Optimal Privacy, 2 Full Baths, 1 Parking & 1 Locker. Open-Concept Living/Dining with 9' Ceilings and Walk-Out to 43 Sq. Ft. Balcony. Modern Kitchen with Granite Countertops & LG Stainless Steel Appliances (2019). Unbeatable Downtown Location Steps to Union Station, Lakefront, Financial & Entertainment Districts, Scotiabank Arena, Rogers Centre, and St. Lawrence Market. Maintenance Fees Include All Utilities Heat, Hydro, Water, Central A/C, Building Insurance & Maintenance Exceptional Value! Residents enjoy access to a saltwater indoor pool, hot tub and sauna. Stay active with two fully equipped fitness centers. Rooftop terrace offering panoramic lake and city views. Squash and tennis courts. Recreational spaces including ping pong and billiards rooms. Work remotely from the Business Centre. 24-hour concierge, Party Room & Guest Suites. Daycare and kids play areas. (id:50886)
Right At Home Realty Investments Group
548 Simcoe Road
Bradford West Gwillimbury, Ontario
Welcome to this well-maintained 3-bedroom, 2-bathroom full house located on a spacious lot in the heart of Bradford. This charming older home offers plenty of character, featuring a large driveway with ample parking and an expansive backyard complete with a garden shed for additional storage. Enjoy the privacy and outdoor space while still being just minutes from Highway 400 and conveniently close to downtown Bradford's shops, restaurants, and amenities. A great opportunity to lease a comfortable, well-kept home in a highly accessible location. (id:50886)
Royal LePage Associates Realty
383 East 24th Street
Hamilton, Ontario
Welcome to a place where comfort meets possibility on the coveted Hamilton Mountain. This beautifully renovated 2-storey home feels like the beginning of something wonderful. Step inside and be greeted by a gracefully redesigned main floor, where an expansive, updated kitchen (2019) opens seamlessly into the cozy family room. Here, the wood-burning fireplace becomes the centrepiece of intimate evenings, story-filled gatherings, and those cherished moments that make a house truly feel like home. The adjoining living and dining room offers a seamless backdrop for celebrations big and small, holiday dinners, laughter-filled birthdays, or quiet nights spent unwinding with the people you love. Upstairs, the home unfolds again with four generous bedrooms, each offering space to grow, dream, and create. The partially renovated lower level is ready for your final touches, transform it into a media room, play space, gym, or whatever your imagination inspires. Then, step outside and prepare to fall in love. The expansive, pool-sized backyard is truly a rare find, an outdoor canvas waiting for gardens bursting with colour, joyful playtime, unforgettable summer evenings, or the backyard oasis you’ve always imagined. A single-car garage and double-wide driveway accommodate 3–4 vehicles, ensuring both convenience and practicality. Thoughtful updates offer peace of mind for years to come: renovated bathrooms (2017), new roof (2017), new furnace & A/C (2020), new doors and garage door (2018), and a brand-new concrete driveway (2025). Every improvement reflects care, pride, and an unwavering commitment to quality. Nestled in a warm, family-friendly neighbourhood, you’re just moments from excellent schools, shopping, parks, and effortless access to the Linc making daily life smooth, connected, and incredibly convenient. Beautifully updated. Wonderfully located. Ready for its next chapter. Welcome home! (id:50886)
Keller Williams Edge Realty
503 Cavanagh Lane
Milton, Ontario
Freehold townhome renovated top to bottom with a chic, timeless aesthetic and a completely move-in-ready feel. The stunning renovated kitchen features cream cabinetry with sophisticated brass hardware, quartz countertops, pot lights, smooth ceilings, and a large island with ample seating which seamlessly connects to the dining area with double doors opening to a private balcony. Hardwood flooring flows through the main level and staircase, setting an elevated tone throughout. The upper level features a spacious primary bedroom with a walk-in closet and a four-piece bath with ensuite privilege along with a convenient upper-level laundry room. The ground floor offers interior access to the garage, a large foyer with a double-door closet, and a separate storage room. Ideally located close to top-rated schools, parks, and major commuter routes, this home is a perfect turnkey choice for first-time buyers or those looking to downsize without compromise. (id:50886)
RE/MAX Escarpment Realty Inc.
10 Sheffield Avenue
Brantford, Ontario
Welcome to this warm and inviting bungalow, perfectly situated in Brantford with quick and easy access to the highway. The main floor offers three generously sized bedrooms, a huge L-shaped living and dining room filled with natural light, and a wood kitchen featuring a beautiful pantry—ideal for family living and entertaining. The home also includes a separate entrance to a non-conforming basement apartment, complete with two bedrooms, a brand-new kitchen, a new bathroom, and its own laundry facilities—completely private from the main floor. Set on a huge lot with mature trees, this property provides plenty of outdoor enjoyment with a screened-in sunroom, a lovely lit deck perfect for summer evenings, and a handy shed for extra storage. Whether you’re looking for a multigenerational home, an investment opportunity, or simply a spacious property with character and charm, this bungalow is a must-see! Don’t be TOO LATE*! *REG TM. RSA. (id:50886)
RE/MAX Escarpment Realty Inc.
43 Connelly Drive
Kitchener, Ontario
Seize the chance to own this stunning, renovated three-bedroom semi-detached home in the highly desirable John Darling School area! This solid home is packed with features, including a spacious kitchen with a built-in dishwasher and microwave, a porcelain-tiled dinette, and a breakfast bar for four—perfect for weekend brunch. Relax in the welcoming living room, complete with a cozy gas fireplace, natural light, and gorgeous cherry hardwood floors. Enjoy a large, private deck off the kitchen, which overlooks a fenced yard with mature trees—ideal for hosting BBQs this season! The finished basement offers even more living space with a comfortable recreation room, pot lights, and a second bathroom. With an incredible list of recent upgrades (including a new roof and fridge in 2023; new flooring in 2024; and a new kitchen, deck, doors, and more in 2025), this value-packed home truly checks every box. Conveniently located near Forest Heights High School, the community center, pool, library, parks, and all the best shopping and dining. Don't wait—schedule your private viewing today! (id:50886)
RE/MAX Twin City Realty Inc.
152 Heron Street
Welland, Ontario
Welcome to 152 Heron Street in the beautiful town of Welland! Enjoy carefree living with NO CONDO FEES!!! This freehold townhome is located in the sought after family friendly neighbourhood, close to most amenities. As you enter the home you will find it warm and inviting featuring an open concept main level with modern eat in kitchen, living room with walk out to large rear yard. There is a convenient two-piece bath on the main level. The bedroom level boasts three spacious bedrooms including the primary bedroom with three-piece ensuite bath, and an additional four-piece bath and laundry room. The lower level offers additional living space with a good size recroom, three-piece bath, storage and utility. There is an attached garage with inside entry. Nothing to do but move in and enjoy! Quick possession available! (id:50886)
RE/MAX Escarpment Realty Inc.
561 Harmony Avenue
Burlington, Ontario
Welcome to 561 Harmony Avenue—an inviting 4-bedroom, 3.5-bathroom family home in the desirable Dynes neighbourhood. Walk to top-rated schools, parks, and enjoy quick access to shopping and highways. This spacious, nearly 2,800 square foot home has all the space that a large or growing family could ask for. The main floor features formal living and dining rooms, a cozy family room with gas fireplace with side yard access to the impressive pool, hot tub and patio for all entertaining needs. There is also an eat-in kitchen, two-piece bathroom, a private office and main floor laundry for your convenience. Upstairs includes a primary suite with a walk-in closet and ensuite, plus three more bedrooms and a full 4-piece family bathroom. The finished basement features a cozy living space with a huge rec room complete with kitchenette and gas fireplace, 3-piece bathroom, a 5th bedroom with walk in closet and an adjoining work room for all your tools. With the finished basement this beautiful home offers nearly 3800 square feet of total finished living space. Enjoy a double garage, 3-car driveway, and updates like a newer shingles on roof (2015), furnace and a/c (2017) and windows (2021). Don’t be TOO LATE*! *REG TM. RSA (id:50886)
RE/MAX Escarpment Realty Inc.
74 Silvan Drive
Welland, Ontario
Lovely semi-detached home backing onto the Steve Bauer Trail, set on a deep lot in a desirable family-friendly neighborhood. Conveniently located close to Niagara College, major amenities, schools and parks. Featuring some updates throughout, this home provides comfort, convenience, in a sought-after area. Property sold as is, where is basis. Seller makes no representation and/or warranties. RSA. (id:50886)
Royal LePage State Realty Inc.
1809 King Street
Hamilton, Ontario
Position your business for success in this highly visible retail space, ideally situated in a bustling commercial corridor surrounded by a dynamic mix of retail, dining, and residential developments. This versatile unit features excellent street exposure, an open and flexible layout, and expansive display windows that attract both foot and vehicle traffic. Property Highlights: Located in a high-demand commercial and mixed residential neighborhood Excellent visibility with prominent signage opportunities Large storefront windows offering natural light and display potential Open floorplan adaptable for various retail or service-based businesses Convenient access to public transit, major roadways, and ample nearby parking Perfect for boutique retailers, service providers, or experiential concepts aiming to thrive in a lively, built-in customer base. (id:50886)
RE/MAX Escarpment Realty Inc.
14 Marilyn Street
Grimsby, Ontario
Welcome to this cozy and well maintained 2-bedroom Cuban Backsplit, located in a desirable and quite Grimsby neighbourhood. Nestled on a large, fully fenced lot backing directly onto school property (perfect for the little kiddos), this home offers exceptional privacy, comfort, and outdoor enjoyment. Step inside to discover an inviting open-concept layout. The living and dining areas flow seamlessly into a functional kitchen, perfect for entertaining or relaxing at home. Outside, your personal retreat awaits. Enjoy summer days in the on ground pool, unwind in the hot tub, or host gatherings under the gazebo and outdoor cooking cabana. The wooden deck overlooks a beautifully landscaped yard with mature gardens and beautiful escarpment views — the ideal setting for both quiet mornings and lively evenings with friends. Located near parks, schools, conveniences, and the newly rebuilt West Lincoln Memorial Hospital, this home combines peaceful in-town living with easy access to all local amenities, and minutes to highway. Don’t miss this opportunity to own a charming slice of Grimsby living — where comfort, convenience, and outdoor lifestyle meet! (id:50886)
RE/MAX Garden City Realty Inc.
128 Crosthwaite Avenue N
Hamilton, Ontario
Ridge Estate is proud to present, 128 Crosthwaite Ave N, a beautifully updated 3-bedroom, 2.5-bath detached home in Hamilton’s sought-after Homeside neighbourhood. Blending 1920s character with thoughtful modern updates, this home offers a bright, open main floor, an updated kitchen and bathrooms, and a partially finished lower level ideal for family living or guest space. The private driveway, fenced yard, and mature surroundings create an inviting sense of privacy and comfort. Located steps from Ottawa Street’s vibrant shops, restaurants, and markets, and minutes to Gage Park, schools, and major transit routes. Families will appreciate access to Catholic, Public, and French Immersion school options within the immediate area — all part of a well-connected, community-focused neighbourhood. A complete Ridge Estate listing experience — where lifestyle meets long-term value. List with confidence. Show with pride. (id:50886)
RE/MAX Escarpment Realty Inc.
30 Blue Springs Drive Unit# Ph4
Waterloo, Ontario
Welcome to 30 Blue Springs Drive — a beautifully renovated 2-bedroom, 2-bath corner Penthouse unit offering serene pond views, modern finishes, and one of the most desirable locations in Waterloo for anyone who loves nature, convenience, or quiet luxury. This bright, well-maintained home is thoughtfully designed with an inviting living area anchored by a sleek electric fireplace, surrounded by oversized corner windows that fill the space with natural light. Your large private balcony sits directly above the water, offering peaceful sunrise views and the perfect retreat at the end of the day. Inside, the modernized kitchen flows into the living/dining space, creating a warm, open feel ideal for everyday living. Both bedrooms are well-sized with generous natural light, and the two upgraded bathrooms offer clean, contemporary finishes. With deeded underground parking and an exclusive-use storage locker, convenience and comfort go hand in hand. But what truly sets this condo apart is the location — a rare blend of nature, recreation, shopping, and transit all within minutes. Blue Springs is surrounded by an exceptional network of walking paths and scenic routes, including: Forwell Trail — steps from your building, connecting you to miles of peaceful forested paths Davenport Pond Trail — perfect for morning walks and birdwatching The Trails of Eastbridge & Kiwanis Park — easily accessed for longer walks or bike rides Waterloo’s RIM Park system — extensive trails, river paths, and greenspace Nature lovers will appreciate how easy it is to step outside and instantly be surrounded by trees, water, and wildlife. Known for being quiet, safe, walkable, and incredibly convenient — a perfect area for professionals, downsizers, students, or anyone seeking a low-maintenance lifestyle surrounded by nature. Modern upgrades, tranquil surroundings, and unmatched access to trails and amenities — 30 Blue Springs Drive offers a lifestyle truly worth experiencing. (id:50886)
Coldwell Banker Peter Benninger Realty
3968 Elphin Maberly Road
Frontenac, Ontario
Welcome to your private Highlands Oasis! This unique package includes a custom 5-bed, 5-bath home, a 3-bed, 1-bath cottage, and a 40' x 80' commercial workshop, offering the perfect live-work-play setup. Main House (2018): Built with comfort and efficiency in mind, featuring R30 walls, R60 ceiling, a curved staircase, 9' ceilings, and a 21' cathedral ceiling in the great room. The layout includes a formal dining room and an open-concept chef's kitchen with SS appliances, a walk-in pantry, and a mud/laundry room with a high-efficiency propane dryer. Primary Suite: A two-storey retreat with deck access and a 2-piece ensuite on the main level. A private staircase leads to a spa-style second ensuite with a jetted stone-accent Jacuzzi, 5' x 7' shower with 5 sprayers, granite counters, and vanity area. Upper Level: Mezzanine to two bedrooms and a full bath. One bedroom accesses a hidden studio above the insulated, gas-heated double garage. Lower Level: Walkout basement with wet bar, two bedrooms (one with dual 2-piece ensuite), and a walk-in wine cellar. Cottage: On the 5-acre parcel with the main home. A 3-bed, 1-bath cottage with new septic, electrical, and re-leveling. Shares the well with the main house. Commercial Workshop (separate 1-acre parcel): 40' x 80', 14' ceilings, two 12' x 12' doors, R30 walls, R50 ceiling, steel roof, 400-amp service, propane heating. Includes multiple rooms, kitchen/lunch room, 3-piece bath, open area, and mezzanine. Expanded description with more details in attachments. Call for more details on this exceptional offering. (id:50886)
Paul Rushforth Real Estate Inc.
657 Barton Street E Unit# 302
Hamilton, Ontario
Welcome to 657 Barton Street East in Hamilton. These recently renovated units offer modern finishes throughout, including new stainless steel appliances and in-unit laundry. The building is conveniently located close to public transit, shopping, parks, and other everyday amenities. Unit Features . Large windows with excellent natural light . Brand new stainless steel appliances . Updated kitchen with modern finishes . Renovated bathroom . In-unit laundry . Video surveillance in common areas Location Highlights . Walk Score of 80 . Within a 10-minute walk: FreshCo, Tim Hortons Field, Powell Park, community gardens . Approximately 30 minutes by bus to McMaster University Utilities Tenant is responsible for heat, hydro, and water. All utilities are separately metered. Parking Parking available for an additional cost. (id:50886)
RE/MAX Escarpment Realty Inc.
348 Concession 3 Road
Niagara-On-The-Lake, Ontario
This house doesn't just look inviting - it feels like home the moment you walk in. Tucked away on a quiet, peaceful street with no front neighbours and beautiful escarpment views, this charming raised bungalow offers that perfect mix of comfort, space, and true family togetherness.Inside, the bright, open layout instantly makes life feel easier. The spacious eat-in kitchen flows right into the warm, cozy family room, so cooking, chatting, and reconnecting at the end of the day feels completely natural. Sliding doors open to a gorgeous backyard with a patio and gazebo - creating the perfect setting for birthday parties, summer BBQs, and slow Sunday mornings with coffee in hand. The main floor features two lovely bedrooms and a freshly updated bathroom, while just a few steps up, the private primary suite gives parents their own peaceful retreat at the end of the day.And for families who need flexibility, the fully finished lower level (2023) is a total win. With its own separate entrance and kitchen, it's ideal for grandparents, adult kids, guests, or anyone who wants extra independence while staying close. Located within walking distance to St. Davids Public School and surrounded by parks, vineyards, and that signature quiet country charm, this home offers the lifestyle families dream of - room to grow, room to gather, and room to breathe. A true family-first home in one of Niagara-on-the-Lake's most welcoming communities. (id:50886)
Exp Realty (Team Branch)
20 Isherwood Avenue Unit# 1
Cambridge, Ontario
End-unit home offering over 2,000 sq ft of beautifully maintained living space by the original owner. Sun-filled rooms and big bright windows create an inviting atmosphere throughout. The main floor features hardwood maple flooring, tile in the kitchen, and a comfortable layout ideal for everyday living and entertaining. The kitchen is equipped with stainless steel appliances, cherry cabinets topped with granite counters, an eat-in dining space, and a welcoming breakfast bar. From here, access to the backyard makes it easy to step outside and enjoy the deck—an ideal spot for peaceful morning coffee or relaxed outdoor dining. Nearby, the main-floor laundry room provides direct entry to the garage, offering convenience on busy days and easy transitions in all seasons. The primary bedroom includes a generous walk-in closet and a 4-piece ensuite with a soaker tub and walk-in shower. A second 4-piece bathroom serves the main level. The lower level adds exceptional flexibility with a privately situated second bedroom and a 3-piece bathroom - perfect for guests, extended family, or a comfortable home office suite. Warm details such as crown molding, California shutters, and updated window coverings complement the natural light throughout the home. Both the upper and lower levels feature cozy gas fireplaces, and the carpet-free main floor enhances the clean, modern feel. A partially finished basement extends the living space, while a large unfinished storage room with built-in cabinetry offers outstanding organization options. Additional updates include a security system for added peace of mind. This well-cared-for home delivers comfort, functionality, and inviting spaces in every corner. (id:50886)
Corcoran Horizon Realty
25 Champlain Court
Chatham, Ontario
Welcome to 25 champlain court in Chatham! nestled at the end of a quiet cul-de-sac in the highly sought-after neighborhood, this one of the kind ranch-style home offers exceptional quality, impressive curb appeal, and modern comfort on a spacious pie-shaped lot. located in a beautiful and safe community, this home features 4 generously sized bedrooms—2 upstairs and 2 downstairs—3 full bathrooms, and 2 cozy family rooms with fireplaces, perfect for entertaining or relaxing. enjoy a stunning open-concept kitchen with stylish finishes and excellent flow. Additional features include a double garage with automatic opener and convenient inside entry. with its attractive exterior and well-designed layout, this home is a must-see. Don't miss your opportunity to own a quality-built home in one of Chatham's most desirable areas! (id:50886)
RE/MAX Care Realty
1581 Rockport
Windsor, Ontario
Located in a prime Windsor neighborhood, this stunning two-story home is just minutes from Talbot Trail School, shopping centres, highways, and parks. The main floor features a spacious living room with a cozy fireplace, a modern kitchen with a pantry, a convenient bedroom, a full bathroom, laundry, and a double-door patio walkout leading to the backyard. Upstairs offers four bedrooms and three full bathrooms, including a master suite with a private ensuite and two bedrooms connected by a Jack and Jill bathroom. The fully finished basement serves as an in-law suite with its own grade entrance, second kitchen, two bedrooms, a full bath, and a second laundry, making it perfect for extended family living or rental potential. (id:50886)
RE/MAX Capital Diamond Realty
800 Beachside Drive Unit# 309
Lakeshore, Ontario
Welcome to Beachside-Lakeshore, our luxury brand condos for lease in Essex County's most walkable location. Modern 6 story, 58 unit building offers stunning 1&2 bedroom suites and the opportunity for seniors to live in an active community featuring live-in manager, pickle ball courts, organized social & fitness activities, and pavilion. Suites featuring 9ft ceilings, gorgeous kitchens with crown molding, quartz counters, tile backsplash, stunning ensuite baths with Euro glass/tile showers, in-suite laundry, impressive stainless steel appliance package, balcony and much more. Located in the perfect location where you can walk to shops, pharmacies, grocery stores, restaurants, LCBO, the beautiful waterfront at Lakewood Park, plus easy commuting with quick access to EC Row Expressway and the 401. Tenant is responsible for hydro and gas, water and one surface Parking space included. Pet restriction of 1 Pet under 25lbs. Application and credit check required. (id:50886)
Remo Valente Real Estate (1990) Limited
800 Beachside Drive Unit# 301
Lakeshore, Ontario
* GARAGES AVAILABLE * Welcome to Beachside-Lakeshore, our luxury brand condos for lease in Essex County's most walkable location. Modern 6 story, 58 unit building offers stunning 1&2 bedroom suites and the opportunity for seniors to live in an active community featuring live-in manager, pickle ball courts, organized social & fitness activities, and pavilion. Suites featuring 9ft ceilings, gorgeous kitchens with crown molding, quartz counters, tile backsplash, stunning ensuite baths with Euro glass/tile showers, in-suite laundry, impressive stainless steel appliance package, balcony and much more. Located in the perfect location where you can walk to shops, pharmacies, grocery stores, restaurants, LCBO, the beautiful waterfront at Lakewood Park, plus easy commuting with quick access to EC Row Expressway and the 401. Tenant is responsible for hydro and gas, water and one surface Parking space included. Pet restriction of 1 Pet under 25lbs. Application and credit check required. (id:50886)
Remo Valente Real Estate (1990) Limited
1673 Francois Road
Windsor, Ontario
BEAUTIFULLY MAINTAINED, FULLY FINISHED 1 1/2 STORY HOME IN A PRIME LOCATION! FEATURING A FANTASTIC LAYOUT WITH AN OPEN-CONCEPT MAIN FLOOR, THIS BRIGHT AND MODERN SPACE INCLUDES AN NICE KITCHEN, SPACIOUS LIVING/DINING AREA, 3 GENEROUSLY SIZED BEDROOMS, AND A FULL BATH. THE FINISHED BASEMENT OFFERS A LARGE FAMILY ROOM, WHILE THE HUGE BACKYARD IS PERFECT FOR ENTERTAINING AND HAS GREAT POTENTIAL FOR AN ADU. MOVE-IN READY WITH ALL APPLIANCES INCLUDED AND NUMEROUS UPDATES: FRESH PAINT, FLOORING, ROOF (2016), INTERLOCK PATIO, SHED, AND MORE! AN EXCELLENT OPPORTUNITY AS A FAMILY HOME OR INCOME PROPERTY. CONVENIENTLY LOCATED NEAR SCHOOLS, BUS ROUTES, SHOPPING, RESTAURANTS, AND ALL AMENITIES! (id:50886)
RE/MAX Capital Diamond Realty
929 Chateau
Windsor, Ontario
Stunning Custom built 2 storey Home with Finished Basement in Sought-After Location - Welcome to this beautiful 7 spacious bedrooms and 3.5 bathrooms—ideal for large or multi-generational families. Located in a highly desirable neighbourhood with no rear neighbours, enjoy both privacy and convenience from your covered porch! This fully finished home showcases hardwood flooring, a custom kitchen with quartz countertops, and high-end finishes throughout. The lavish primary ensuite features a glass-tiled shower and a deep soaker tub, creating a true spa-like retreat. The finished basement provides additional living space for a rec room, home office, or guest suite. With nothing left to do but move in, this exceptional property offers luxury, space, and style in one of the area’s most sought-after communities. Shows 10/10 – Don’t miss out! (id:50886)
RE/MAX Capital Diamond Realty
3737 Huntington Avenue
Windsor, Ontario
Exquisite Living in Prestigious Southlawn Gardens Welcome to this exclusive executive enclave in the heart of South Windsor. Ideal for a large or multi-generational family, this remarkable residence offers just under 6,000 sq. ft. of thoughtfully designed living space. Beautifully updated throughout, this two-storey home features 5+1 bedrooms and 4.1 bathrooms, including two elegant ensuite baths that combine luxury and function. Crafted for both everyday comfort and upscale entertaining, the custom-built maple kitchen is a culinary showpiece, complete with premium appliances and high-end finishes. The fully finished lower level adds nearly 1,980 sq. ft. of additional space and includes a second kitchen, a guest bedroom, full bathroom, and a spacious recreation area—perfect for extended family, in-laws, or entertaining on a grand scale. Step outside into your private backyard retreat, designed for relaxation and celebration. Enjoy an oversized heated pool, two covered seating areas, and a well-appointed pool house offering a changeroom, bathroom, sauna, and additional storage. A sunroom with built-in BBQ and cozy sitting area allows for year-round enjoyment. Additional features include a double garage and professionally landscaped grounds, completing this exceptional offering in one of Windsor’s most sought-after communities. (id:50886)
RE/MAX Care Realty
199 Garden Path
Chatham, Ontario
Discover this spacious 2-storey home located in Prestancia, one of Chatham’s most sought-after subdivisions. This gorgeous property offers 3+2 bedrooms, 2.5 bathrooms, and a double garage, providing ample space and comfort for family living. The main floor features a warm and inviting family room with a fireplace, formal living and dining rooms for entertaining, and a bright sunroom off the family room overlooking the backyard. Upstairs, the beautiful primary bedroom features an oversized 5-piece ensuite, along with two additional bedrooms, a generous 4-piece bathroom, and convenient 2nd-floor laundry. The fully fenced backyard includes an inground pool—pool requires a new liner and is being sold as-is. This is a wonderful opportunity to own a spacious family home in a premier neighbourhood. (id:50886)
RE/MAX Care Realty
14 Marilyn Street
Grimsby, Ontario
Welcome to this cozy and well maintained 2-bedroom backsplit, located in a desirable and quite Grimsby neighbourhood. Nestled on a large, fully fenced lot backing directly onto school property (perfect for the little kiddos), this home offers exceptional privacy, comfort, and outdoor enjoyment. Step inside to discover an inviting open-concept layout. The living and dining areas flow seamlessly into a functional kitchen, perfect for entertaining or relaxing at home. Outside, your personal retreat awaits. Enjoy summer days in the on ground pool, unwind in the hot tub, or host gatherings under the gazebo and outdoor cooking cabana. The wooden deck overlooks a beautifully landscaped yard with mature gardens and beautiful escarpment views - the ideal setting for both quiet mornings and lively evenings with friends. Located near parks, schools, conveniences, and the newly rebuilt West Lincoln Memorial Hospital, this home combines peaceful in-town living with easy access to all local amenities, and minutes to highway. Don't miss this opportunity to own a charming slice of Grimsby living - where comfort, convenience, and outdoor lifestyle meet! (id:50886)
RE/MAX Garden City Realty Inc
59 Clara Crescent
Chatham, Ontario
Experience modern living at its finest in this exquisitely updated 3-bedroom, 2.1-bath end-unit townhouse. featuring soaring vaulted ceilings, stunning marble floors on both levels, upgraded quartz countertops, a new oversized island, premium appliances, modern light fixtures, and a beautiful gas fireplace with accent wall features, this home is truly one of a kind. Additional upgrades include custom motorized window shades, an underground sprinkler system, a high-quality gazebo for extra privacy, a premium fence, and attractive landscaping. located on a quiet cul-de-sac in a safe, desirable neighbourhood. Durable metal roof adds long-term value, with an average lifespan of 50+ years. Don't miss the chance to view this exceptional property and appreciate all the details. (id:50886)
RE/MAX Care Realty
80 Limeridge Drive
Kingston, Ontario
Introducing 80 Limeridge Drive - a rare & beautifully designed bungalow offering a peaceful setting with captivating water views in one of Kingston's most desirable East End enclaves. This thoughtfully crafted home showcases a bright, open-concept main living space anchored by a stunning wall of windows that frame tranquil vistas of the Rideau Canal, a UNESCO World Heritage Site, beyond. The well-appointed kitchen, complete with an oversized peninsula featuring quartz counter tops & a breakfast bar, as well as modern appliances, seamlessly connects to the inviting living & dining areas perfect for both casual gatherings & elegant entertaining. The spacious primary suite offers inspiring waterside views, a walk-out to the yard, & a massive walk-in closet. The lower level also hosts a large bedroom room with versatile potential use, another bonus bedroom, & a gorgeous full 4pc bath. Step outside to the private rear deck to soak in the ever-changing natural scenery of the green space & Rideau Canal waterfront, a 202km long waterway connecting Kingston & Ottawa. With its unique layout, premium finishes, & prime location near CFB Kingston & a short drive from Kingston's historic downtown, along with the 401, this exceptional home offers the perfect blend of comfort, elegance, & natural beauty. (id:50886)
Royal LePage Proalliance Realty
1670 Campbell
Windsor, Ontario
Sprawling Full-Brick Ranch on the Edge of South Windsor! This beautifully updated 3-bedroom, 2-bath home offers the perfect blend of space, comfort, and style. Featuring a massive open-concept layout, this home is ideal for entertaining or relaxing in style. The gourmet kitchen is a showstopper—fully updated with granite countertops and designed for serious cooks. Enjoy hardwood and porcelain tile flooring throughout for a sleek, low-maintenance finish. Sitting on a generous 90' frontage lot, the outdoor space is just as impressive—your very own backyard oasis with a stunning in-ground pool, enclosed with elegant rod iron fencing, and a covered porch area with awning for shaded summer lounging. The oversized attached garage and large concrete drive provide ample parking and storage. Prime location on the edge of South Windsor with all the perks of suburban living. A rare find—don’t miss your chance to own this full-brick beauty! (id:50886)
RE/MAX Capital Diamond Realty

