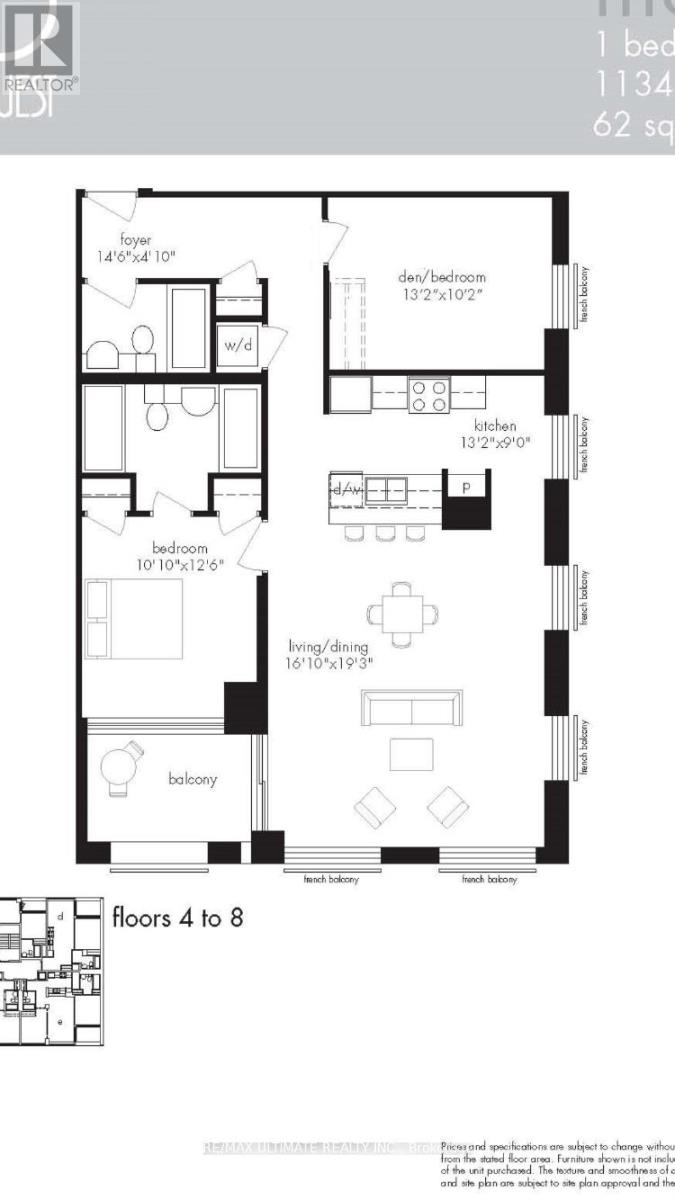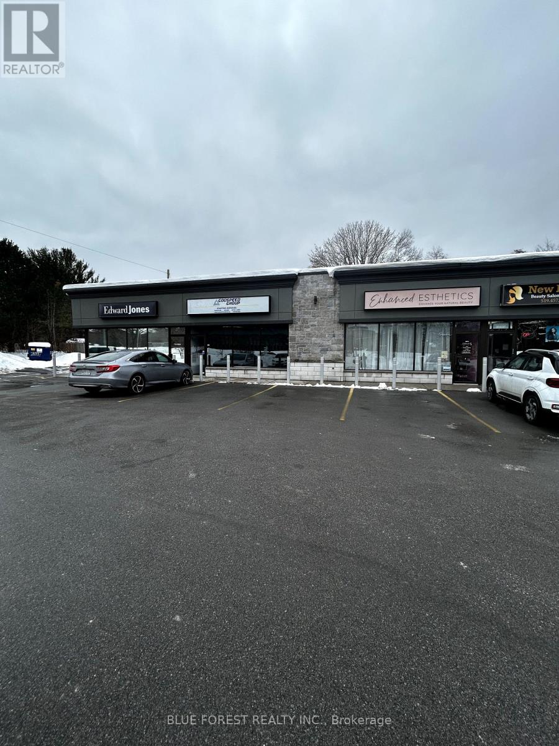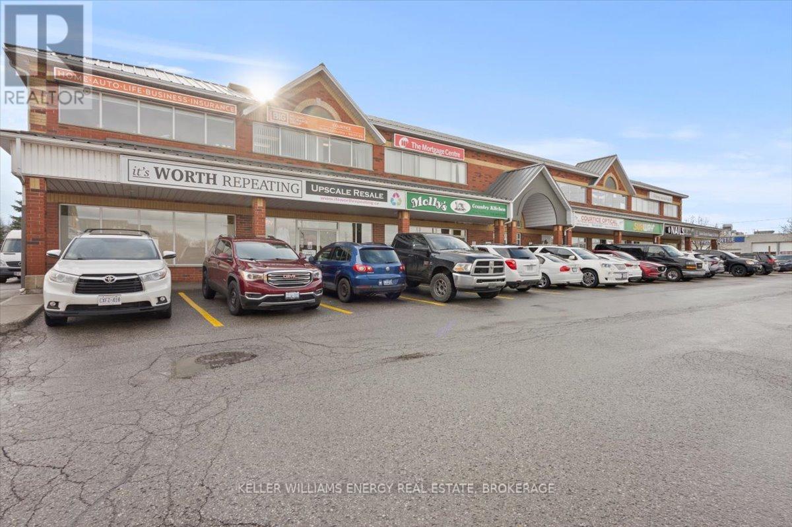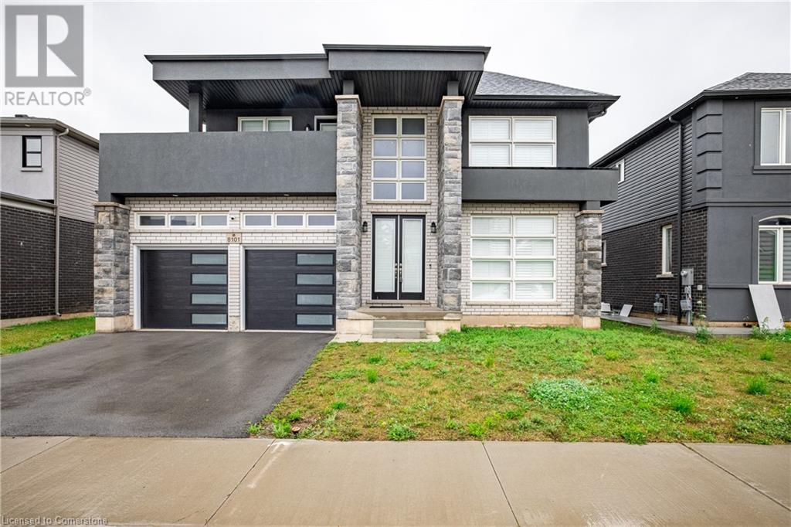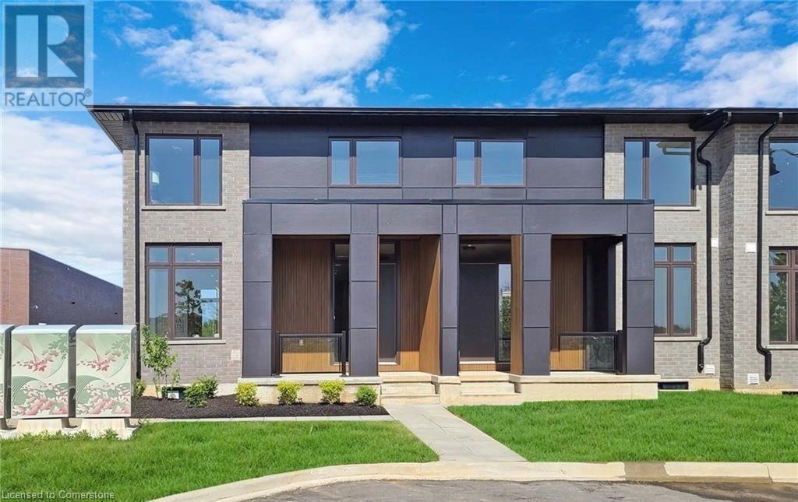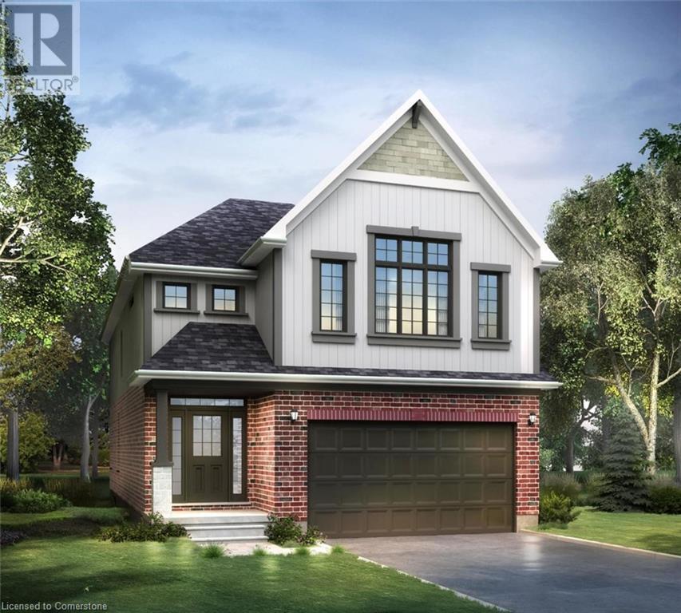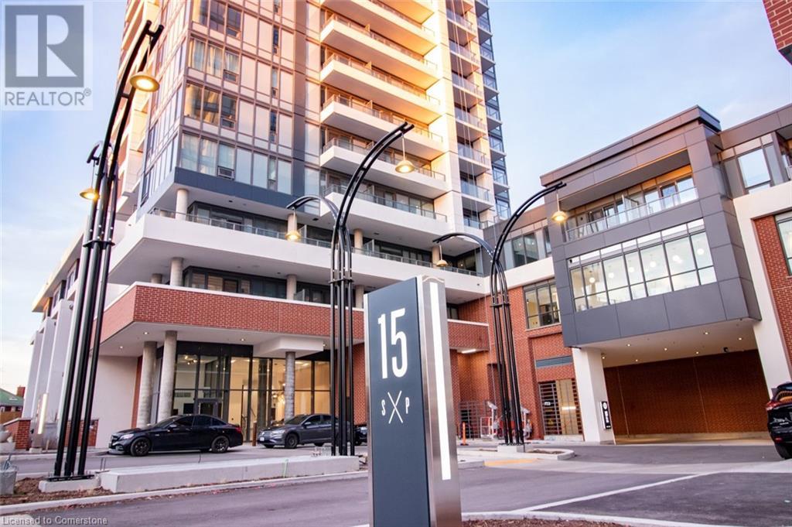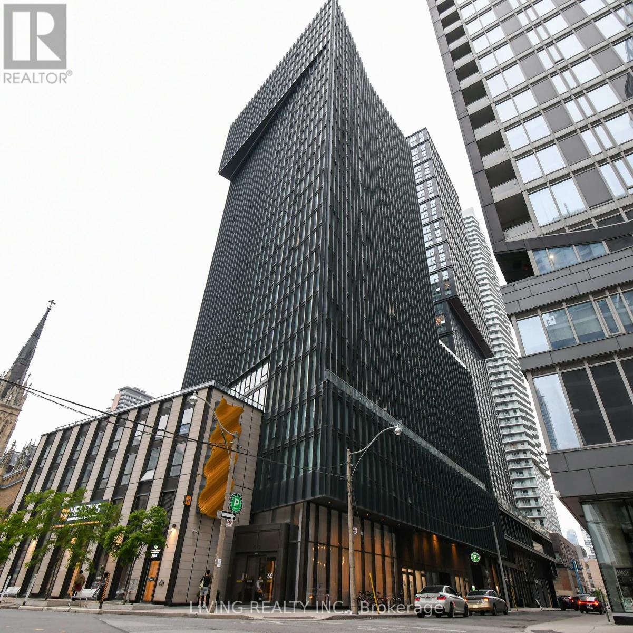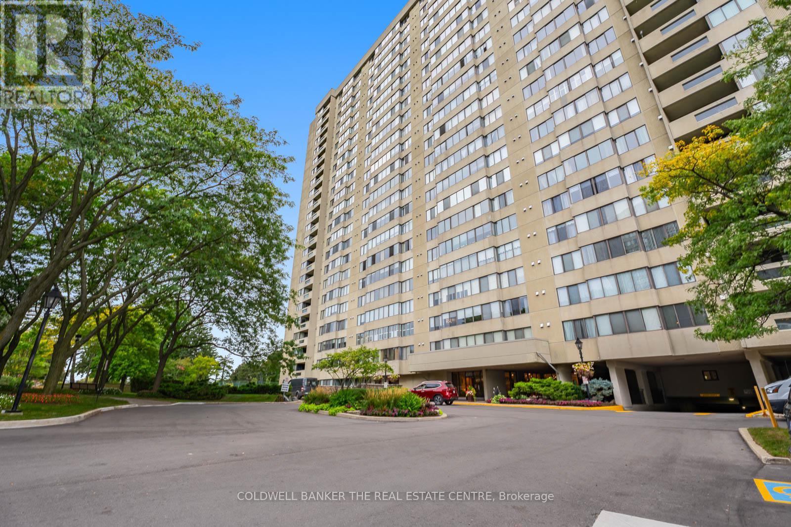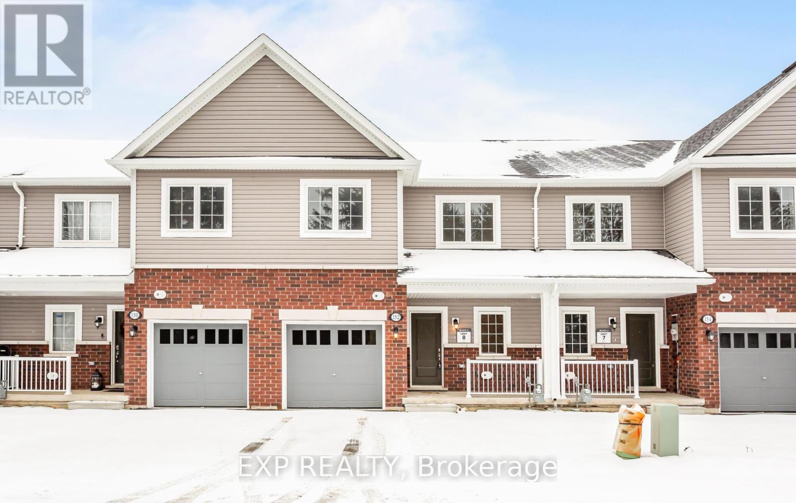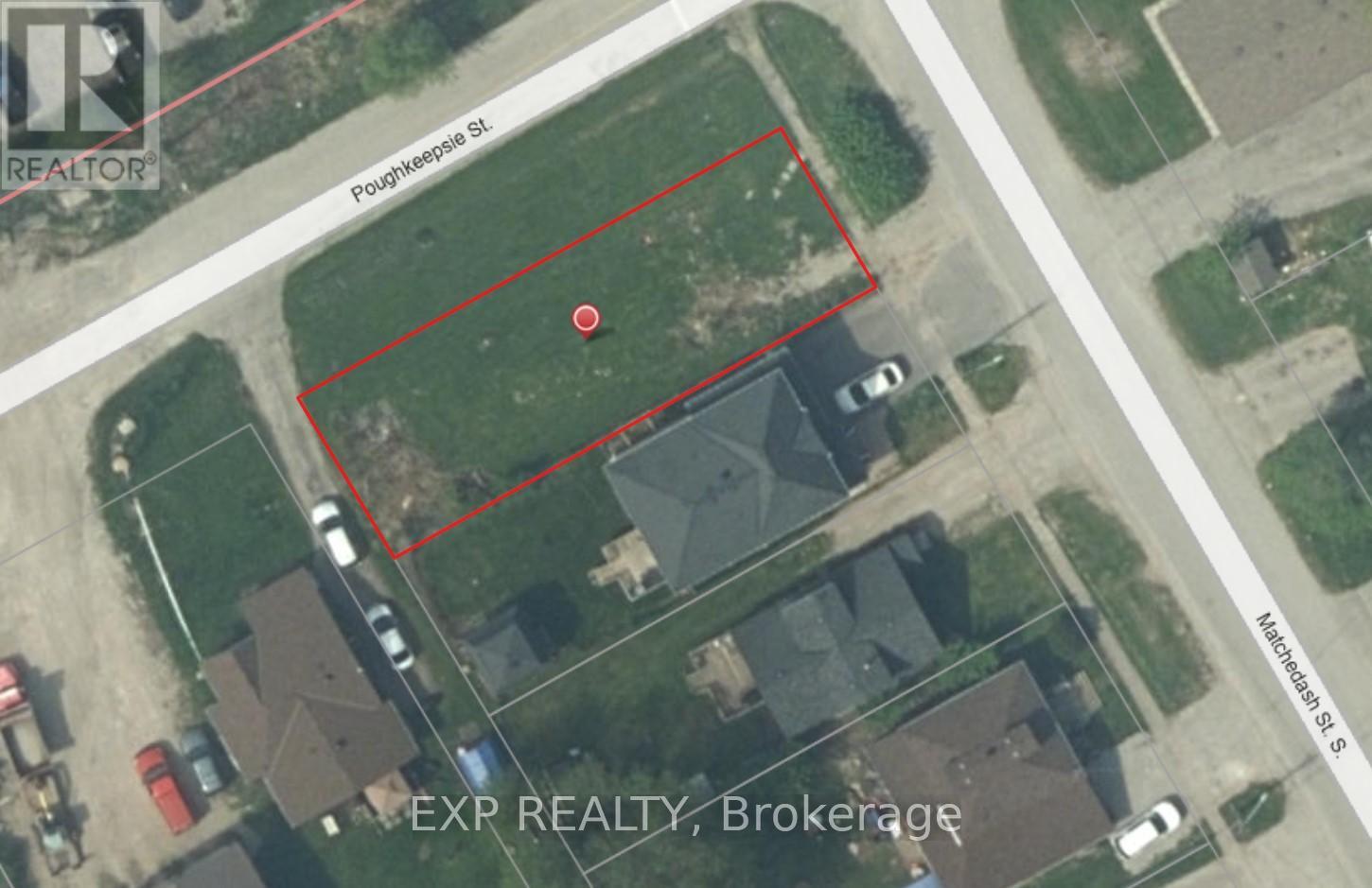409 - 400 Wellington Street W
Toronto, Ontario
**400 Wellington** Awesome Location! Steps to King/Spadina/Portland/The Well. Great layout! This is the best unit in the building. Enjoy the luxury of 1163 sq ft + balcony. Corner suite, south view, 9ft ceiling. Chic cabinetry, open kitchen. 2 Full Baths. 1 x Parking Incl. (Ask about 2nd spot +$). Walk to financial district, the vibrant entertainment, restaurants, cafes of King West district. Ez access to Gardiner, TTC, 98 walk score. Building offers: Executive Concierge, Gym, Visitor Parking, Security. All amenities nearby. Great for entertaining friends and family. **** EXTRAS **** Stainles fridge, stove, ishwasher, microwave. Ensuite laundry washer & dryer. Al Electric Light Fixtures. See floorplan (reverse image). Large rooms, split bedroom plan. (id:50886)
RE/MAX Ultimate Realty Inc.
3302 - 1 Yorkville Avenue
Toronto, Ontario
The Iconic Address Is 1 Yorkville Ave. Your Home! Furnished Corner Unit W/ Sw Exposure. Floor To Ceiling Windows. Very Smart Layout- Functional Split Bedroom. Multi-Million Dollar Facilities. Steps To 2 Subway Lines. Steps To Famous Yorkville Shops And Restaurants; Steps To The University Of Toronto. Indoor And Outdoor Pools; Cabanas; Gym; Yoga/Dance Studio; Rooftop Party Rooms; Theatre. One Locker Included. **** EXTRAS **** Parking Is Available For Extra $300.00. (id:50886)
Homelife/diamonds Realty Inc.
# 3302 - 1 Yorkville Avenue
Toronto, Ontario
The Iconic Address Is 1 Yorkville Ave. Your Home! Furnished Corner Unit W/ Sw Exposure. Floor To Ceiling Windows. Very Smart Layout- Functional Split Bedroom. Multi-Million Dollar Facilities. Steps To 2 Subway Lines. Steps To Famous Yorkville Shops And Restaurants; Steps To The University Of Toronto. Indoor And Outdoor Pools; Cabanas; Gym; Yoga/Dance Studio; Rooftop Party Rooms; Theatre. One Locker And One Parking Included. (id:50886)
Homelife/diamonds Realty Inc.
406 - 16 Harrison Garden Boulevard
Toronto, Ontario
Fully Furnished Beautiful One Bedroom Suite In Luxury Condo With Parking And Locker. Excellent Location! Large Open Balcony, Granite Counter Tops, Stainless Steel Appliance.Walking Distance To Park, Subway Station, Ttc, Shopping, Cinemas, Restaurants, Supermarket & Much More! 24 Hour Security Guard! (id:50886)
Right At Home Realty
212 Lakeside Avenue
Burlington, Ontario
Welcome to 212 Lakeside in Burlington's prestigious Roseland community. 7 1/2"" baseboards, and 8' solid core doors throughout. Vaulted ceilings, in-ceiling speakers, custom millwork, LED and designer lighting, 7 1/2"" American walnut hardwood floors and heated tile in the kitchen, foyer and main floor washrooms. Main floor office w/ built-in wood cabinetry and custom glass showcase wall. Skylights and wall-to-wall windows in the living room. Chefs kitchen with granite countertops and top-tier appliances. Large primary bedroom with custom built-ins, vaulted ceilings, walk-out patio, and dual ensuites. The lower level features a theatre area, gas fireplace, and a 3-piecewashroom with steam shower. The heated garage is a car enthusiast's dream with enough space for 5 vehicles and features an epoxy floor, cameras, and an EV charger. Stamped concrete patio, circular drive, and backyard water feature. Fully landscaped, fenced, gated, and a 7-zoneirrigation system. (id:50886)
The Agency
3064 St Clair Avenue
Burlington, Ontario
This spectacular custom lofted bungalow is nestled on a quiet, family-friendly street in the highly coveted Roseland neighbourhood. Offering 4 beds, 5 baths and approximately 5,755 sq ft of tastefully designed living space. The main floor boasts a stunning rotunda that houses an office or library with floor to ceiling bookcases and incredible custom ceiling details. The kitchen features chef-grade appliances, an oversized island, a walk-in pantry, and a gorgeous breakfast area overlooking the picturesque, Muskoka-like backyard. Adjacent to the kitchen, you'll find a cozy family room and an impressive dining room, both with fireplaces and views of the backyard. Two main floor bedrooms offer ensuite privileges to a well-appointed 5-piece bath. Up a few small steps, the primary retreat awaits, featuring a large, welcoming space with two separate walk-in closets, a 6-piece ensuite, and a tranquil sun-drenched balcony. The lower level includes a fourth bedroom with a 3-piece ensuite, a theatre, a wine cellar, an exercise room, and a large recreation room with a wet bar and full walk-out access to the backyard. The incredible yard is an oasis of total privacy, offering an inground saltwater pool, hot tub, extensive professional landscaping and stonework, and a cabana. Exceptional craftsmanship and pride of ownership are evident at every turn in this magnificent home. With a double tandem garage, a well-thought-out floor plan, and a dream backyard, this property is a true masterpiece. (id:50886)
The Agency
307 - 120 Prestige Circle W
Ottawa, Ontario
Luxury living at its best in Petrie Landing! This spacious & bright open concept 2 bedroom faces South, lots of natural light, hardwood floors throughout, gourmet kitchen with granite counters and a balcony. Master bedroom has both an en-suite bathroom as well as walk-in closet and the secondary bedroom is large. Perfect for professionals and small families. Enjoy the outdoor living lifestyle right at your door, bike & walking trails, parks, and close proximity to the beach. Call Petrie Landing home!, Flooring: Tile, Flooring: Hardwood, Deposit: 5000 (id:50886)
RE/MAX Hallmark Realty Group
11 Bonner Street
Ottawa, Ontario
Discover the perfect blend of affordability, comfort, and practicality with this less than a year old Canadian-built mobile home. Ideal for downsizers or first-time home buyers, this home offers a refreshing alternative to apartment living while embracing the cozy ""tiny home"" lifestyle. Located in the convenient Bellwood community, you're just moments away from shopping and transit, making life easy and accessible. Inside, enjoy a bright, open-concept living space bathed in natural light. The eat-in kitchen, featuring upgraded wood cabinetry and a sliding patio door, seamlessly extends to a spacious deck, perfect for outdoor relaxation. A versatile second bedroom is perfect for guests or a home office, while the primary bedroom comfortably fits everything you need. Thoughtful touches like a well-appointed family bathroom and a convenient laundry nook add to the home's practicality. With monthly fees of $743 covering the land lease, property taxes, and common area maintenance, this is an unbeatable value for comfortable, low-maintenance living. Don't miss this opportunity to downsize or step into homeownership with comfort and ease, book your showing today! (id:50886)
Royal LePage Team Realty
58 Reed Drive
Ajax, Ontario
Welcome to this stunning home on a massive pie-shaped lot, offering privacy and plenty of outdoor space to enjoy. Featuring hardwood floors, an open-concept layout, and a cozy family room with a wood-burning fireplace, this home is designed for comfort and style.The kitchen includes a walkout patio door to a large deck with a charming gazebo, perfect for outdoor dining or relaxation. Upstairs, the spacious primary bedroom boasts his-and-hers closets and a 5-piece ensuite, creating a private retreat.Adding incredible value, the recently renovated accessory basement unit features a modern kitchen with stainless steel appliances, a modern bathroom with a luxurious stand-up shower, stylish ceramic & vinyl flooring, and an upgraded electrical panel for added efficiency. Generating $1,750/month in rental incomeideal for investors or multi-generational family living.With great curb appeal and endless possibilities, this home is perfect for families and savvy buyers who want to offset their mortgage. *Photos are from a previous listing. Please contact the listing agent for inquiries and showings. (id:50886)
Exp Realty
5 - 1329 Fuller Street
London, Ontario
Excellent leasing opportunity in this very attractive north/east London office plaza. Zoning allows for Medical/ Dental, Commercial Schools, Financial Institutions, Personal Services and Offices. Other Tenants include Edward Jones, Hair Salon, Chiropractor, Massage Therapy, Family Doctor. Unit is approx 860 sqft. Call for all inquiries and showings (id:50886)
Blue Forest Realty Inc.
3469 Rockwood Drive
Burlington, Ontario
Welcome to 3469 Rockwood Drive. This 4-bedroom family home has been beautifully refreshed, complete with a mortgage helper in lower. The entire house has been freshly painted, 2 sparkling NEW contemporary bathrooms, and a backyard DEEP enough o make all of your Outdoor Living DREAMS come true! Other notables: a generous eat in kitchen overlooking the expansive back yard, quartz counter , newly tiled back splash, PLUS 4 brand new appliances. You will love the main floor laundry. Upstairs: 4 good sized bedrooms, and your gorgeous new bathroom. Elegant, contemporary glass and tile. The icing on the cake is a the little cutie downstairs. A newly renovated, open concept in law suite. Also a Separate entrance, i Everything is walking distances, including schools and the lake! Quick closing available. (id:50886)
Exp Realty
210 Superior Drive
Loyalist, Ontario
Welcome to 206 Superior Drive in Amherstview, Ontario! This almost complete 2 storey single detached family home in this up and coming neighbourhood is perfect for those looking for a modernized yet comfortable home. This lot has a total square footage of 1,750, 3 bedrooms and 2.5 bathrooms with features that include a ceramic tile foyer, laminate flooring, 9’flat ceilings, quartz kitchen countertops and a main floor powder room. Further, you will find an open concept living area and a mudroom with an entrance to the garage. On the second level is where you will find 3 generous sized bedrooms including the primary bedroom with a gorgeous ensuite bathroom and a walk-in closet. The home is close to schools, parks, shopping, a golf course and a quick trip to Kingston's West End! Do not miss out on your opportunity to own this stunning home! (id:50886)
Sutton Group-Masters Realty Inc.
234 Dr Richard James Crescent
Loyalist, Ontario
Welcome to 234 Dr Richard James Crescent - our brand new Barkley model in Lakeside Ponds, Amherstview! This soon-to-be built single detached home sits on a 33 foot lot and features 1,975 square feet of finished living space with 3 bedrooms and a loft that could be used a 4th bedroom and 2.5 bathrooms and a gorgeous open concept kitchen that overlooks the spacious living room, great for entertaining! The home also includes features such as quartz kitchen countertops, laminate flooring on the main with carpet throughout the second level, 9' ceilings, A/C, and so much more! With the location close to parks, schools, shopping, a golf course, and a quick trip to Kingston's west end this makes this family home sure to impress. Are you ready to call this place home?! Don't miss out on your chance to own this new home today! (id:50886)
Sutton Group-Masters Realty Inc.
205 Superior Drive
Loyalist, Ontario
Welcome to 205 Superior Drive in Amherstview, Ontario! This brand new semi-detached family home in this up and coming neighbourhood is perfect for those looking for a modernized yet comfortable home. This lot has a total square footage of 1,800, 3 bedrooms and 2.5 bathrooms, this home is a must see and sure to please! Ceramic tile foyer, 9’flat ceilings, quartz kitchen countertops and a main floor powder room. An open concept living area, and a mudroom with an entrance to the garage. On the second level is where you will find 3 generous sized bedrooms including the primary bedroom with a gorgeous ensuite bathroom and walk-in closet. The home is close to schools, parks, shopping, and a quick trip to Kingston! Do not miss out on your opportunity to own this stunning home! (id:50886)
Sutton Group-Masters Realty Inc.
232 Dr Richard James Cr. Crescent
Loyalist, Ontario
Welcome to this gorgeous new listing located in Amherstview, Ontario. This ""Atlas"" model build is a single-family detached home in this up and coming neighbourhood and is perfect for those looking for a modernized and comfortable home. With a total square footage of 2,115, 4 bedrooms and 2.5 bathrooms, this home will be a must see and sure to please! Upon entering the main level you will find Ceramic tile foyer, 9'flat ceilings, quartz kitchen countertops and a main floor powder room, an open concept living area, and a mudroom with an entrance to the garage. On the second level is where you will find 4 generous sized bedrooms including the primary bedroom with a gorgeous ensuite bathroom, walk-in closet and double doors leading to a covered balcony above the garage. The home features tiled flooring in all wet rooms and laminate flooring on the main floor, hallways, living room, dining room, and kitchen with carpet on the stairs and the second floor. Paved driveway, sodded lots, and more! Do not miss out on your opportunity to own this stunning home! (id:50886)
Sutton Group-Masters Realty Inc.
90 Timberland Drive
Trent Hills, Ontario
Step into this stunning new build offering 2,300 sq. ft. of thoughtfully designed living space above grade. This 4-bedroom, 4-bathroom home combines modern luxury with practical versatility, making it perfect for today's lifestyle. The grand entryway welcomes you into an open-concept main level bathed in natural light from oversized windows that overlook the tranquil backyard. The gourmet kitchen is a chefs dream, featuring granite countertops, a spacious center island, a wall oven, a propane cooktop, and a charming coffee bar with its own sink - perfect for your morning brew or evening relaxation. This home offers two primary bedrooms, each with its own private 3-piece ensuite, ensuring a touch of luxury for everyone. A third bedroom is conveniently located next to a 4-piece bathroom, while the 4th bedroom, currently being used as a family room, provides flexible space & could be used as an office. Practicality meets style with direct garage access leading to a well-equipped laundry area and a convenient 2-piece powder room. The unfinished lower level, with roughed-in plumbing for a bathroom and a cold room, offers endless potential to customize the space to your needs. Outside, enjoy the serenity of a backyard surrounded by lush greenery, complete with a shed for storage or hobbies. This exceptional property offers the perfect blend of luxury, flexibility, and untapped possibilities in a serene setting. Don't miss the opportunity to make this remarkable home yours - schedule your private showing today! (id:50886)
Exit Realty Group
204 - 2727 Courtice Road
Clarington, Ontario
Prime Courtice location at a bustling main intersection with excellent plaza foot traffic. Anchor tenants include Coffee Time, Subway, Pharmasave, and medical offices, drawing consistent visitors to the plaza. Zoning permits a variety of uses, making this an ideal space for medical practitioners, professional offices, or small businesses ready to move out of their home-based setup. Perfect for a satellite office or similar use. The building is impeccably maintained, offers ample parking, and features affordable rent for this second-level unit. Don't miss this opportunity! (id:50886)
Keller Williams Energy Real Estate
8101 Brookside Drive
Niagara Falls, Ontario
Searching for a stunning executive type home in one of the most prestigious areas of Niagara Falls? Well, here it is! This 2-story 4 bed / 3.5 bath lavish property built by Centennial Homes is only 2 years old! and boasts cathedral ceilings, stellar finishes, and all of the best of the best to appease even the most discerning of tastes. The open concept main floor layout has large kitchen with island that flows with dining area that walks out to deck and new California shutters accent the windows throughout. Upstairs boasts 2 very large primary bedrooms with luxury ensuite and oversized large closets, A walk out balcony overlooks the area to enjoy a lovely morning coffee or evening wine. Location is exceptional with close proximity to shopping, Costco, dining and QEW access. ***Furnished lease option available as well, please inquire for details. Basement not included*** (id:50886)
RE/MAX Escarpment Golfi Realty Inc.
9 Summersides Mews
Pelham, Ontario
Welcome to ONE YEAR OLD 1-bedroom, 1-bathroom unit featuring engineered hardwood 0 flooring, granite countertops, and stainless steel appliances. Functional kitchen and living space. Conveniently located near McDonald's, Starbucks, Food Basics, and more. Close to primary and secondary schools and within walking distance to downtown Fonthill. Tenants responsible for all utilities. Minimum 1-year lease. AVAIABLE FROM JAN 01, 2025 (id:50886)
RE/MAX Escarpment Leadex Realty
334 Canada Plum Street
Waterloo, Ontario
To be built by Activa. The Elderberry Model - starting at 2,456sqft, with double car garage. This 3 bed, 2.5 bath Net Zero Ready home features taller ceilings in the basement, insulation underneath the basement slab, high efficiency dual fuel furnace, air source heat pump and ERV system and a more energy efficient home! Plus, carpet free main floor, granite or quartz countertops in the kitchen, 36-inch upper cabinets in the kitchen, and so much more! This model also has the option to add a bedroom in the basement (for an additional cost)! Activa single detached homes come standard with 9ft ceilings on the main floor, principal bedroom luxury ensuite, 3 piece rough-in for future bath in basement, larger basement windows (55x30), brick to the main floor, sliding to bedroom level, triple pane windows and so much more. For more information, come visit our Sales Centre which is located at 259 Sweet Gale Street, Waterloo and Sales Centre hours are Mon-Wed and Sat-Sun 1-5pm. (id:50886)
Peak Realty Ltd.
Royal LePage Wolle Realty
15 Wellington Street S Unit# 1904
Kitchener, Ontario
This beautiful one bedroom plus den unit is available for January 6th lease! Bell Internet, Heat and A/C are included in the lease as well! This unit is in the second tower of Station Park. Centrally located in the Innovation District, Station Park is home to some of the most unique amenities known to a local development. Union Towers at Station Park offers residents a variety of luxury amenity spaces for all to enjoy. Amenities include: Two-lane Bowling Alley with lounge, Premier Lounge Area with Bar, Pool Table and Foosball, Private Hydropool Swim Spa & Hot Tub, Fitness Area with Gym Equipment, Yoga/Pilates Studio & Peloton Studio , Dog Washing Station / Pet Spa, Landscaped Outdoor Terrace with Cabana Seating and BBQ’s, Concierge Desk for Resident Support, Private bookable Dining Room with Kitchen Appliances, Dining Table and Lounge Chairs, Snaile Mail: A Smart Parcel Locker System for secure parcel and food delivery service. And many other indoor/outdoor amenities planned, such as an outdoor skating rink and ground floor restaurants! Shopping and dining will be right on your doorstep, as Station Park will be outfitted with a number of retail and culinary options, including a grocery store! Do not miss out on this opportunity to rent in one of the best developments in Kitchener-Waterloo! Be where the action is! (id:50886)
Condo Culture Inc. - Brokerage 2
501 - 2111 Lakeshore Boulevard W
Toronto, Ontario
This beautifully renovated one-bedroom condo offers nearly 700 square feet of modern elegance. Updated in late 2022, the space features brand-new vinyl flooring and premium upgrades throughout the kitchen and bathroom, delivering both style and functionality.The welcoming foyer includes a spacious double closet, leading to a large bedroom that comfortably fits all your furniture. With parking and a locker conveniently located just steps from the elevator, every detail is designed for your ease and comfort.Unwind on the expansive balcony, perfect for summer BBQs, with partial lake views adding to the serene setting. This is a rare opportunity to own a meticulously upgraded condo at an unbeatable valuedont miss out! (id:50886)
Exp Realty
B501 - 3200 Dakota Common
Burlington, Ontario
Welcome To Valera Condos In Sought After Alton Village. This 1 Bed 1 Bath Suite Features An Open Concept Layout, Floor To Ceiling Windows, Ensuite Laundry And A Walk Out To A Spacious Balcony. Modern Kitchen Offers Stainless Steel Appliances And Quartz Countertops. Resort Like Amenities Include Exercise Room, Yoga Studio, Sauna & Steam Room, Outdoor Rooftop Pool With Lounge & Bbq Area, Lobby With Concierge, Party Room With Kitchenette & Outdoor Terrace. This Unit Comes With 1 Parking Space & 1 Storage Locker. Close Proximity To Great Schools, Shopping, Dining, Public Transit & Major Highway Access. (id:50886)
RE/MAX Realty Services Inc.
801 - 225 Veterans Drive
Brampton, Ontario
Beautiful 1 Plus Den, Den Is god size Can Be Used As A Bedroom. Comes With 1 Parking & Open Balcony. Open Concept Kitchen With Stainless Steels Appliances, High Ceiling, 2 Full washrooms, One Parking And A Locker, Popular Neighbourhood In Northwest Brampton's Mount Pleasant Neighbourhood. Biking Routes Connecting Credit View Sandlewood Grounds. Mount Pleasant Subway Station Is Just Is Just Minutes Away & Easy Access To Brampton's Public Transit, Minutes To Major Shopping Centres. A Fitness Centre, Games Room, Wi-Fi Lounge. A Party Room/Lounge. No Pets Allowed. (id:50886)
RE/MAX Realty Services Inc.
34 Point Reyes Terrace
Brampton, Ontario
Absolute Showstopper Beautiful Detached Approximate 3100 Square Feet Upgraded House In One Of The Demanding Neighborhood In Bram West Area In Brampton In Quiet Court Boundary Of Mississauga, Immaculate 4 Bedroom Home Plus 2 Bedroom Legal Basement With Separate Entrance W 5 Fully Upgraded Washrooms, Double Door Entry, Sep Family Room With Hardwood Floor, Pot Lights, Fireplace, Window, Sep Living Room Combined With Dining Room With Hardwood Floor/Potlights, Gourmet Kitchen W S/S Appliances/Granite Counter/Backsplash Combined With Breakfast Area W/O To Backyard To Entertain Family & Friends, Direct Access To Garage, High End Electrical Light Fixture, Oak Stairs, 2nd Floor Offers Master W His/Her Closet & Upgraded 6 Pc Ensuite,2nd Master Room W Closet/4 Pc Ensuite, The Other 2 Good Size Room With Closet/Windows & 4 Pc Upgraded Washroom, Laundry On 2nd Floor, 2 Bedroom Legal Basement With Separate Entrance & Separate Laundry With Open Concept Living Room Combined With Upgraded Kitchen With S/S Appliances/Backsplash, The Other 2 Good Size Room With Closet & 4 Pc Bath, Close To 407,401,Mississauga, Walking Distance Schools/Grocery/Supermarket/ Plaza/City Transit. (id:50886)
Save Max Real Estate Inc.
167 Inverness Way
Bradford West Gwillimbury, Ontario
Gorgeous!!!!! Sun Filled Open Concept Home less than 6 years NEW! 4 Bedroom 4 bathrooms home In The Opulent Green Valley Estates Neighbourhood In The Heart Of Bradford. This Beautiful home is Equipped with Tasteful Features & Finishes, Hardwood Floor Throughout Main and 2nd floor hallway, New 6""engineered hardwood on all bedrooms, New pot lights, Led lights; New kitchen Quartz counter and backsplash, New quartz counter for all bathrooms. All Brand New Appliances only a few months Old, Brand New Blinds are being installed Custom Floor Plan Change from Builder To Maximize Open Concept Layout, adding Modern Central Island, 9ft smooth Ceilings On Main floor. Walk out to upper deck from breakfast area. Oak Staircase With Iron Pickets. Each bedroom has Ensuite or semi-Ensuite bathroom. Primary bedroom Features A Large Walk-In Closet, Glass Shower, Double Sink Vanity. The 4th bedroom with 10 ft ceiling and 4pc Ensuite. Laundry at 2nd floor. Enlarged all above grade basement Windows. Double garage, No Sidewalk, total 6 parking space. Steps to schools, parks, Community Center, library, shopping center; close to Highway 400, Go Station. **** EXTRAS **** S/S Appliance: Fridge, Stove, B/I Dishwasher, Range Hood; Washer/Dryer, All Existing Elf & Blinds, Garage Door Opener & Remotes. Brand New Blinds Being Installed, Brand New Appliances. BBQ Gas Line,Shelving in Garage (id:50886)
Triton Capital Inc.
1204 - 8 Lisa Street
Brampton, Ontario
Fantastic about 1000 sq ft easy to connect to. 2 Bedrooms, new laminate flooring, one of a kind of building with 10 Acre park, indoor pool. (id:50886)
RE/MAX Realty Services Inc.
116 - 50 New Delhi Drive
Markham, Ontario
Prime location available for lease, Two story unit, Discover a fantastic opportunity in the heart of Markham. This retail unit is situated in the bustling shopping center, Ideal for a variety of Commercial uses. Key Features: finished washroom and kitchen, Excellent visibility and foot traffic, close proximity to Highway 407. Nearby Anchoress: COSTCO, WALMART,CANADIAN TIRE. suitable for health care services, Real Estate or Mortgage Offices, Travel Agencies, insurance Offices, Accountant and Tax services, Immigration Consultancy, Tutoring Centers, Music School, Legal services, Dental Offices, Electronic and cell phone shops, Free parking for Customers, Tenant responsible for utilities, Take Advantage of this high- traffic location, Ideal for growing business. (id:50886)
Homelife Today Realty Ltd.
3009 - 60 Shuter Street
Toronto, Ontario
One Bedroom Unit At Fleur Condo By Menkes. Large Window W/Beautiful City View, North Facing + Downtown Core. Function LayoutCombine W/Dining & Living & Den. Modern Design Kitchen, Open Concept W/ Built-In Appliances. Excellent & Convenient Location.Walking Distance To Ryerson University, George Brown, U Of T, Eaton Center, Yonge-Dundas Square, City Hall, Groceries, Shops,Restaurants, Hospitals, Minutes To Entertainment District. **** EXTRAS **** B/I Fridge, Stove, Dishwasher, Microwave, Washer & Dryer And Window Blinds. Building Amenities Include Gym, Party Room, 24 HourSecurity Guard & Concierge, Bbq Area, Lounge & Much More. (id:50886)
Living Realty Inc.
612 - 2350 Bridletowne Circle
Toronto, Ontario
Welcome to this luxurious and spacious north-facing unit in Tridels Skygarden 1. This coveted unit features a huge primary bedroom with an ensuite and walk-in closet. The solarium enhances this exceptional unit, providing a bright and inviting space. You have the option to walkout to the solarium from the living room, family room, primary bedroom, and second bedroom, which adds to the charm of this suite. Maintenance covers all utilities, including heat, water, hydro, and cable TV. Enjoy the convenience of being near bus stops, supermarkets, parks, schools, hospitals, and Bridlewood Mall just across the street. It is also close to HWY 401, and HWY 404, and includes 24-hour gatehouse security. The resort-style amenities include indoor and outdoor pools, a whirlpool tub, indoor golf range room, ping pong table room, squash room and two outdoor tennis courts, a billiards room, a workshop, a party room, a large activity room with a movie screen, a BBQ area, and beautiful gardens. Additionally, there are two gyms, and a library area. The Tridel Skygarden 1 condo has an excellent property management team and board of directors. Some photos are virtually staged. **** EXTRAS **** Fridge, Stove, B/In Dishwasher, Full Size Washer & Dryer, Elf's, Window Coverings, Broadloom Where Laid. 2 Parking Spaces In Tandem. (id:50886)
Coldwell Banker The Real Estate Centre
16 - 124 Wales Avenue
Markham, Ontario
Spacious and spotless, you will love this end-unit 3-bedroom unit in desirable Old Markham. Walk to transit, excellent shopping and great schools - this is the perfect location. Space and privacy for the whole family. Sunny Walk-out basement with sliding doors to the adorable and private patio with gated access. Freshly painted. Electrical panel updated in recent years, most appliances are newer. (id:50886)
Keller Williams Realty Centres
53137 Calton Line
Malahide, Ontario
Check out this spacious farmhouse, remodeled to include an expansive vaulted ceiling over the great room (dining, living space) when you first enter the home clad in charming wood finishing. This home is great for a growing family. With 2 full bedrooms and the 3rd having been converted into a family room. Updates include roof (2012 with 30 yr shingles), newer windows, doors and appliances, gas furnace, with backup electrical heat. Lot features large chicken run with cow/horse barn and numerous garden sheds for storage. Great rural neighbours to the east and farmland to the west and north. 12 Minutes from Aylmer and amenities. (id:50886)
Pc275 Realty Inc.
20855 Brunon Avenue
Kawartha Lakes, Ontario
Just what you have been waiting for! Quiet waterfront living close to all amenities! Just minutes north of Port Perry this stunning, level 80FT by 200FT property is conveniently positioned where Lake Scugog meets the Nonquon River. Part of the Trent River System! Private Dead-End Street. This Raised Bungalow features an addition for added garage and living space! Large, open concept main floor kitchen with views of the water from every angle and access to a large sun deck! Main floor separate Laundry, Raised family Rm w/ gas F/P. Fully finished Walk-out BSMT featuring a 2nd kitchen, separate laundry, 4-pc bath, Prim. bedroom, lg Living Rm w/ a W/O to a lower patio overlooking the water. Plenty of Storage and parking! Dont miss this rare opportunity! **** EXTRAS **** Boat, Swim, Relax Enjoy! Private escape, Only 1hr from downtown Toronto! Generac Generator System, 2xFridge, 2xStove, 2xD/W, 2xO/R Micro, 2xW/D, All Bathroom Mirrors, ELFs, Window Coverings, Gas Furnace, Central A/C & *Inclusions Continued* (id:50886)
RE/MAX West Realty Inc.
152 Winters Way
Shelburne, Ontario
Welcome Home to Modern Elegance in Shelburne City! Discover the epitome of urban living in this brand new 1920 Sqft - 4 Bedroom townhome nestled in the heart of Shelburne City. Perfectly designed for comfort, convenience, and style, this stunning property is ready to be your dream home. An open-concept floor plan that seamlessly blends living, dining, and kitchen areas. High ceilings, large windows, and premium finishes create an inviting atmosphere. Modern kitchen equipped with stainless steel appliances and ample cabinet space. Private walkout Outdoor Space perfect for al fresco dining and relaxation. Ravine backyard - backs onto greenspace with open clear view. Attached Garage. Explore the vibrant local culture, trendy shops, and gourmet dining just a short walk away and close to highways. **** EXTRAS **** Stainless Steel appliances: Fridge, Stove, Dishwasher, White Washer & Dryer!! All Existing Light Fixtures (id:50886)
Exp Realty
47 Eighth Street
Toronto, Ontario
Stunning, open concept, 3 bedroom home near the lake. Newly renovated with luxury finishes, hardwood and pot lights throughout the home, modern stairs w/ glass railings and skylight. Versatile floorplan with 2 living areas on main floor, walk out to deck from the eat-in kitchen. Kitchen features soaring 14 ft ceilings, full height upper cabinets with encased pot lights and luxury quartz counters. Fully finished basement w/ living area, cold cellar and second laundry room, walk-up, walk-in basement garage access and separate side entrance. Sump pump. HRV system. **** EXTRAS **** Stone walkway, fully fenced yard, Close to all Amenities, Transit, Schools, Lake (id:50886)
Century 21 Atria Realty Inc.
334 Garyray Drive
Toronto, Ontario
Fantastic opportunity for a kitchen cabinetry, wood/mill working use. Prime corner location just south of Steeles at the corner of Signet and Grayray. Excellent visibility, ample surface parking, and public transit just steps from your door. very close proximity to Highway 400 and 407. Unit features a reception/ showroom area, private office, 2 washrooms, and well appointed warehouse area including an existing paint booth. (id:50886)
Vanguard Realty Brokerage Corp.
Unit101 - 405 The West Mall
Toronto, Ontario
Excellent Income - 5 Days-A-Week Short-Hours Upscale Cafe. Long Established. Serving Espresso, Latte And Cappuccino - Superb Coffee/ Tea/ Cakes/ Pasties / All Kinds Of Sandwiches. Panini, Wraps, Salads, Fresh Baked Goods, Burgers & More. High Sales Volume. Very Low Overhead Expenses. Exclusive Location. Well Known And Successful Franchise Business. Open 5 Days/Week. Potential To Open 7 Days For Enhanced Income. Open For Breakfast & Lunch. Eat-In, Take-Out And Catering + Giftware. Fully Equipped Kitchen in The Back And Another Cooking Are At Front. **** EXTRAS **** Short Hours - 5 Days A Week Operation - 100% Canadian Owned And Operated. Long Lease, Low Rent, Exclusive Location. Easy Turnkey Business. Training Available. (id:50886)
Royal LePage Connect Realty
603 - 480 Gordon Krantz Avenue
Milton, Ontario
Welcome to your dream condo! This brand-new, top-floor unit offers 1 bedroom plus a versatile den, perfect for a home office or guest space. With 2 full bathrooms, including a beautifully upgraded walk-in shower, this home provides ultimate comfort and convenience.The bright kitchen features a built-in island, and opens up to the light filled living room, and leads you to your southeast-facing balcony, ideal for soaking up the morning sun and enjoying panoramic views. With large windows throughout, this condo is flooded with natural light, creating a warm and inviting atmosphere. The storage locker is located on the same floor as the unit, providing convenience and accessibility.Experience the perfect blend of modern design, thoughtful upgrades, and a prime location. Don't miss your chance to live in this stunning space! **** EXTRAS **** BRAND NEW Building featuring a 24-hour concierge, touchscreen in-suite security system, visitor parking, party room, gym, & a rooftop terrace (id:50886)
RE/MAX Realty Specialists Inc.
1507 - 80 Marine Parade Drive
Toronto, Ontario
Experience The Ultimate In Luxury Living In This Stunning Waterfront Condo. Located In The Heart Of Toronto's Vibrant Waterfront District, This Unit Boasts Breathtaking Views And Beautiful Sunsets. With Its Sleek Modern Design, Open-Concept Layout, 9' Soaring Ceilings And Premium Finishes. Just Steps From Waterfront Trails, Parks, And Amenities, With Convenient Access To Downtown Toronto, This Condo Offers The Perfect Blend Of Relaxation And Urban Excitement. Waterscapes Building Amenities Include A Pool, Sauna, Gym, Lounge, Bbq And 24hr Concierge Service. Don't Miss Out On This Incredible Opportunity To Live In One Of Toronto's Most Sought After Neighbourhoods! **** EXTRAS **** Available Furnished or Unfurnished. Fridge, Stove, Dishwasher, Microwave, Washer And Dryer, OneParking Included. Enjoy Fully Equipped Gym With Full Squat Rack, Dumbbell Weight Set etc. Pool,HotTub & Sauna! (id:50886)
Sutton Group Realty Systems Inc.
2107 - 202 Burnhamthorpe Road E
Mississauga, Ontario
Welcome to KEYSTONE by Kaneff. Brand-New 2 Bed and Den 2 Bath apartment. Open Concept SpaciousLayout With High-Quality Finishes. Oversized Windows. Modern Flooring And modern Kitchen Cabinetry.Stainless Steel Appliances With Quartz Countertop. Master Bedroom has Large Closet & 4pc Ensuite.2nd Bedroom has A balcony. Apartment has 2 balconies. Ensuite Laundry. WALK TO SQUARE ONE. MINUTESTO SCHOOLS, 403,& QEW. DO NOT MISS OUT!!! (id:50886)
Exp Realty
Bsmt - 54 Wilson Park Road
Toronto, Ontario
Utilities Included! Move-In Now! 1 Bedroom Unit! Open Concept Living Room & Kitchen, Large Above Grade Windows, Primary Bedroom With Closet, 92 Transit Score & 90 Walk Score! Steps To King St W & Queen St W Streetcars, Minutes To Little Beach, Martin Goodman Trail & Restaurants **** EXTRAS **** Move-In Now! Utilities Included! 1 Bedroom Unit! 92 Transit Score & 90 Walk Score! (id:50886)
Kamali Group Realty
215 Mill Road
Toronto, Ontario
Welcome to the highly sought-after Markland Wood community! Known for its exceptional schools, mature neighborhoods, and ideal location near both the city and suburbs, this home offers everything a family could desire. This stunning raised bungalow features 3 spacious bedrooms, immaculate curb appeal, and a fully updated, family-sized kitchen perfect for gatherings.With a double car garage and an extended driveway that accommodates up to 6 cars, parking is never an issue. The separate entrance to the basement reveals a self-contained one-bedroom unit, perfect for rental income or in-law living.Step outside to a private, fully fenced backyard complete with a large, updated in-ground family pool (renovated in 2021) surrounded by beautiful landscaping, ideal for summer relaxation and entertainment. Don't miss out on this beautifully maintained property in Markland Wood Community! **** EXTRAS **** Stainless Steel Appliances, Washer & Dryer, Windows Front Upper 2024,Roof 2019, Floor's Upper & Partial Lower 2024, Appliances 2024, HWT Tankless 2024, AC-Unit 2022, Furnace 2017, Pool Renovated (Marble-Lit) 2024,Pool Pump 2019, Filter 2024 (id:50886)
Exp Realty
143 Westmount Drive N
Orillia, Ontario
A+ Location For This Updated Legal Duplex. Steps To Great Shops And Minutes To Hwy 11. Walking Distance To Beautiful Orillia Waterfront, Hospital, Downtown Core And Much More. This Income Producing Property Has A Well Thought Out Floor Plan Featuring 2 Units With 2 Beds Each, Both With Separate Laundry Facilities. Large Fully-Fenced Back Yard With Two Storage Sheds On A Well Maintained Corner Lot. Fully Converted Into A Legal Duplex In 2020 With New Furnace, AC, Flooring, Paint, Stainless Steel Appliances, Kitchen, Bathrooms, 4 Car Parking In Driveway. Garage Has Been Converted Into Woodshop/Storage Area. **** EXTRAS **** S/S Fridge x 2, S/S Dishwasher x 2, S/S Stove x 2, Laundry Centers x 2, 2 Storage Sheds. (id:50886)
Exp Realty
221 Matchedash Street S
Orillia, Ontario
Attention builders and investors! Vacant land for sale, corner lot on a quiet street. Building permit is ready and paid for. Fantastic opportunity to build a duplex with a 3rd lower unit for a total of three private units. Purpose build for multi-generational families or savvy investors. The custom designed side-by-side duplex and basement suite is optimized for modern living and premium rental rates. Walking distance to shopping, restaurants, parks, schools, etc. Easy access to hwy 11 and hwy 12. Building permit is paid for and in place, drawings are complete including grading plans, development fees have been paid. The third unit can be constructed once the duplex in complete for a minimal municipal fee. (id:50886)
Exp Realty
19 Mckean Crescent
Collingwood, Ontario
UTILITIES INCLUDED WINTER SEASON RENTAL! Experience The Perfect Winter Getaway In This Spacious 4-Bedroom, 3-Bathroom Home, Ideally Located Just Minutes From Downtown Collingwood & A Quick 10 Minute Drive To The Ski Hills. The Main Floor Features An Open-Concept Layout, Showcasing A Fully Stocked Kitchen, A Large Family Room With Ample Seating, A Cozy Gas Fireplace, Vaulted Ceilings, A Dining Area, A Dedicated Office Space & A 2pc Bath. Step Outside From The Living Area To A Stunning Patio Equipped With A BBQ & Serene Views Of Nature. Upstairs You'll Find A Luxurious Primary Bedroom With A 5-Piece Ensuite, Along With Three Additional Bedrooms, A Spacious Bathroom, A Family Room, & Convenient Laundry Room. The Garage Offers Parking For One Vehicle And Space For Winter Gear, While The Driveway Accommodates Two More Cars. Don't Miss The Chance To Create Unforgettable Winter Memories In This Fantastic & Welcoming Neighborhood. Available From November 15th To April 15th (Dates Flexible). **** EXTRAS **** SKI SEASON LEASE. Dates Flexible. Cleaning Available. (id:50886)
Sotheby's International Realty Canada
236 Cox Mill Road
Barrie, Ontario
LUXURY TURN-KEY BUNGALOW WITH OVER 4,300 SQ FT OF HIGH-END FINISHES, A SUMMER HOUSE, QUONSET HUT, & STUNNING COURTYARD RETREAT! Welcome to this modern architectural masterpiece built in 2021, where every detail has been meticulously crafted with no expenses spared! From the striking angular rooflines to the lush landscaping and rich wood accents, the curb appeal of this home is simply breathtaking. The durable Standing Seam aluminum roof and siding, paired with aluminum windows, not only look stunning but also provide exceptional longevity and efficiency. Constructed with R35 ICF, this home offers superior energy efficiency and durability. The property features an insulated Quonset hut, ideal for extra storage or workspace, and a stylish insulated backyard summer house, perfect for relaxation or recreation. Step outside to the beautifully designed outdoor courtyard with seamless indoor-outdoor flow, complete with a gas line. Gardening enthusiasts will love the raised garden beds and greenhouse. The open-concept layout spans over 4,300 finished sq ft, offering an expansive and luxurious living space. The showstopping kitchen from Greece features sleek porcelain countertops, a large waterfall island, premium KitchenAid and Monogram appliances, and a full butlers pantry. The homes interior is elevated by 17 ft cathedral ceilings with pot lights and engineered hardwood flooring, creating a dramatic and airy feel. All bedrooms on the main level feature ensuites including the primary bedroom with a spa-like ensuite featuring a soaking tub and glass-enclosed shower. Two sets of red oak stairs leading to the finished basement offer 9 ft ceilings, a rec room with a fireplace, a wet bar, an office, a bonus room, an additional bedroom, laundry, and a 4-piece bathroom. Additional features include gas hot water on demand, 200 amp service in the home, 100 amp in the garage, and 60 amp in the Quonset hut. Don't miss your chance to own this architectural gem! (id:50886)
RE/MAX Hallmark Peggy Hill Group Realty
710 Foster Drive
Uxbridge, Ontario
Rare opportunity to purchase 1.9 acre gorgeous building site in Uxbridge! Level, dry, quiet and picturesque site with good proximity to Uxbridge, just mins from town. Property has small 1 bedroom bungalow on West side of property, which has been vacant for 3 years on oil heat. Possible to renovate or add on to; buyer to conduct own due diligence. Huge detached garage/shop is 2 car depth with storage loft above. Minutes to all of Uxbridge's amenities/shops/trails. **** EXTRAS **** Buyer to conduct their own due diligence. Estate sale - As Is/Where Is. Portion of the property is EP. See Schedule B attached. (id:50886)
Chestnut Park Real Estate Limited
2030 Ritson Road N
Oshawa, Ontario
Attention investors and builders! This 0.593 Acre property, is located in the quiet, mature neighbourhood in North Oshawa and has the potential for land severance (See Land Severance Concept Plan by D.G. BIDDLE & ASSOCIATES Ltd., Consulting Engineers & Planners attached to listing) into 3-4 separate lots. With a current total lot dimensions of 166.75 feet by 150 feet, this lot has the potential to support multiple homes and properties. The property boasts two connections for water and sanitary services off of Maine St., simplifying the development process. Zoned as Residential R1-A, it currently houses a detached VACANT bungalow with three bedrooms and one bathroom, an unfinished full-sized basement, a small shed for storage and a long driveway for extra parking. The potential here is substantial subdivide and build-- ideal for builders looking for their next project. Home is available to showings! **** EXTRAS **** DO NOT WALK PROPERTY WITHOUT AN APPT. (id:50886)
Exp Realty

