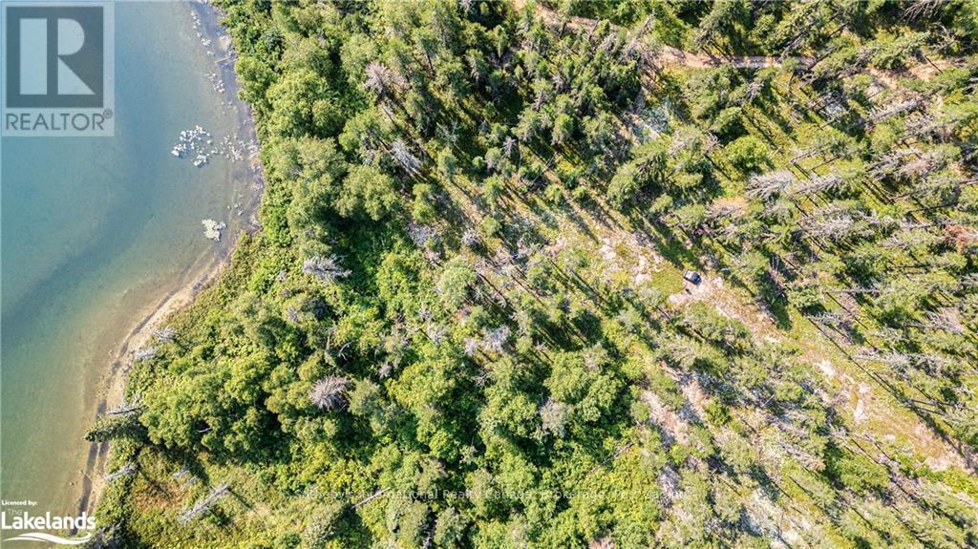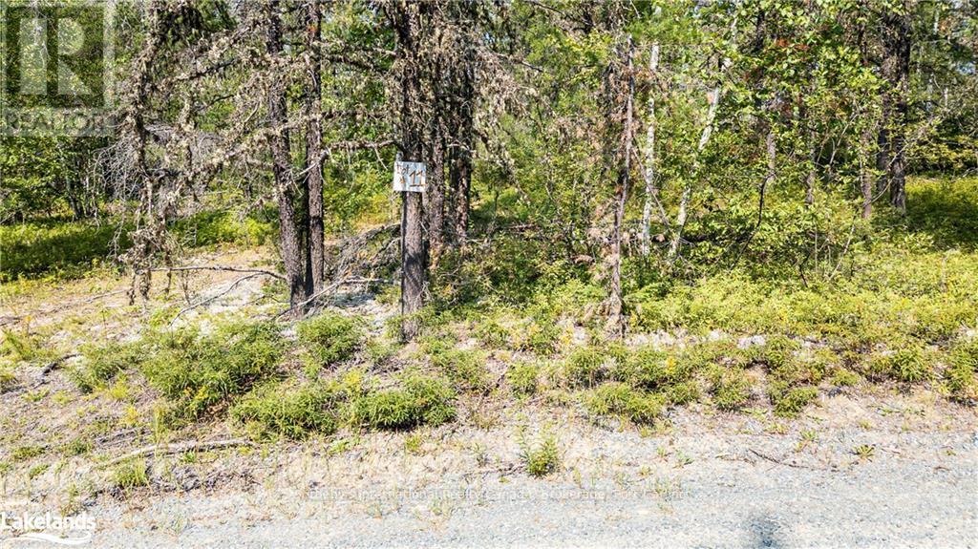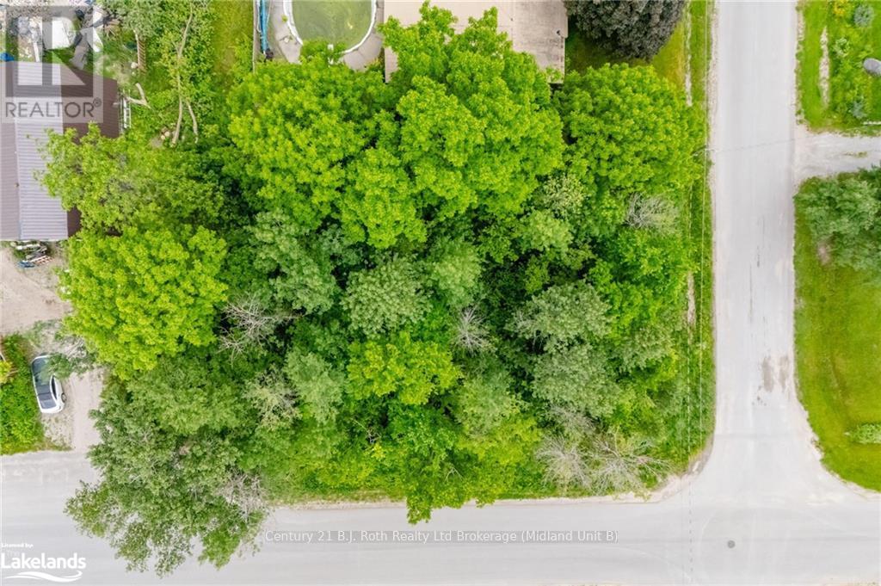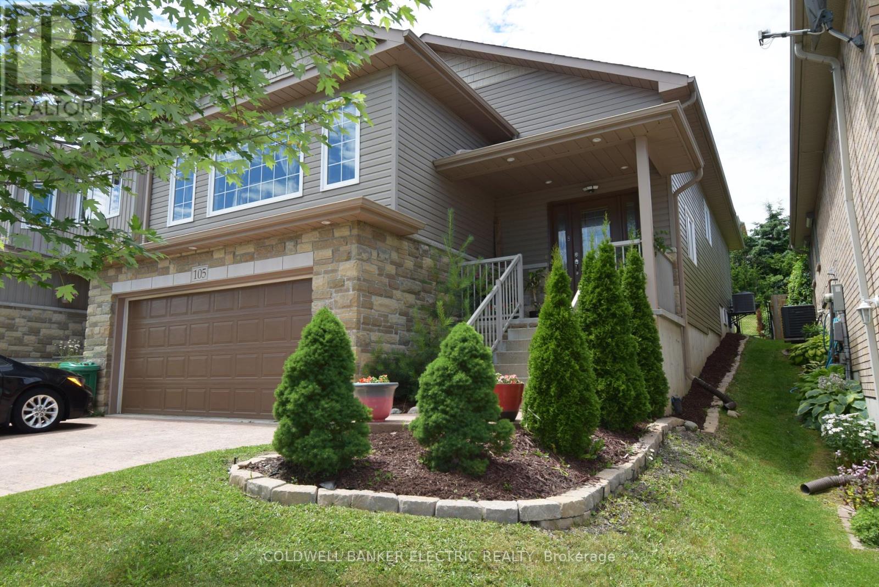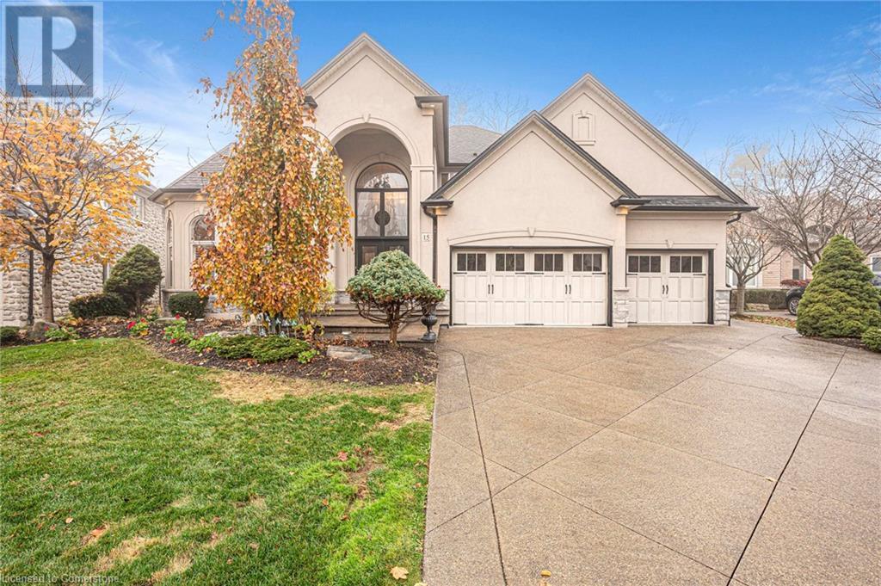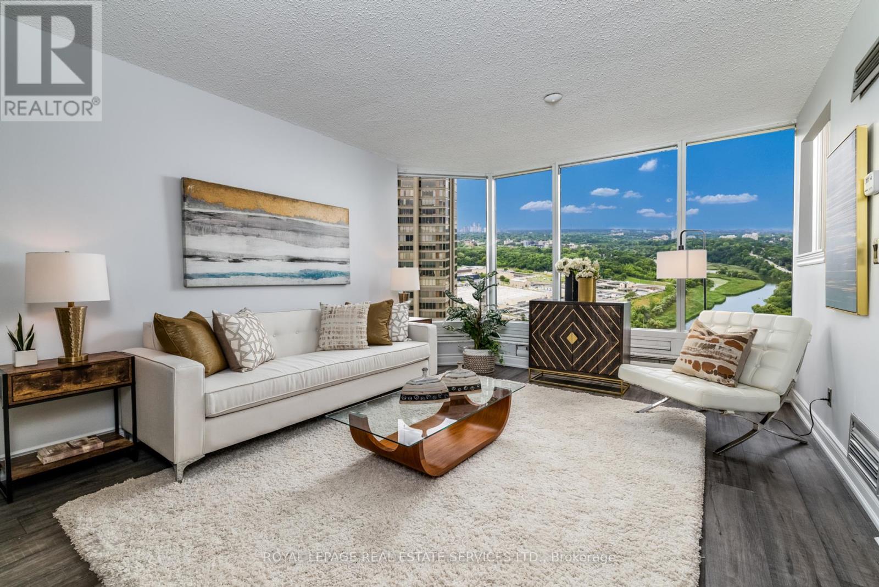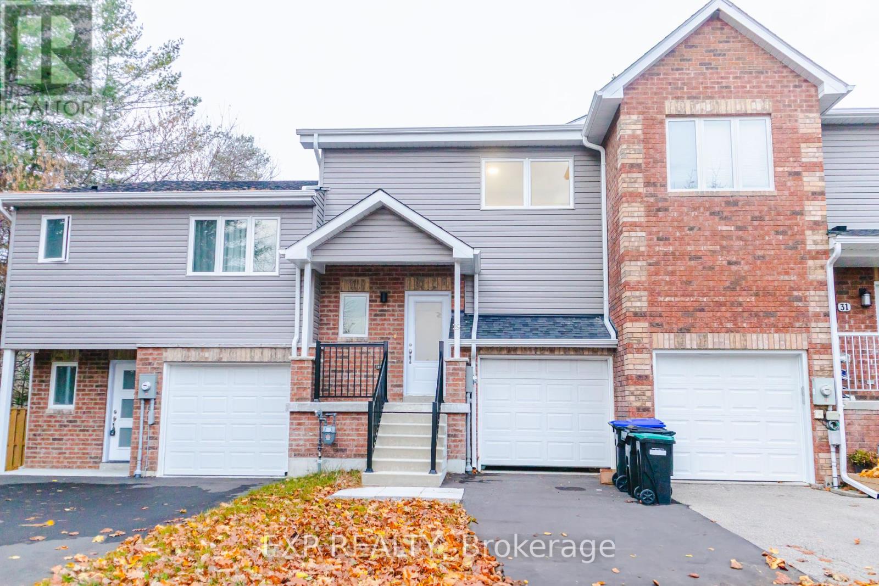Lot 5 - 0 Munro Lake Road
Cochrane Remote Area, Ontario
New Recreational Waterfront Building Lots on Munro Lake- 5 to choose from.\r\nDiscover the perfect canvas for your dream camp with this stunning waterfront building lot on Munro Lake. Nestled in an unorganized township (no zoning bylaws to worry about), this serene property offers unparalleled privacy and natural beauty.\r\nSituated directly on Munro Lake, this lot provides breathtaking water views and direct lake access.\r\nGenerously sized to accommodate a variety of home designs and outdoor amenities.\r\nEnjoy picturesque surroundings with lush forests and tranquil waters, ideal for nature lovers and those seeking a peaceful retreat.\r\nEndless possibilities for boating, fishing, kayaking, and more right at your doorstep.\r\nBeing in an unorganized township means minimal restrictions and greater freedom to develop your property as you envision.\r\nCreate your personal oasis with this rare opportunity to own a waterfront lot on Munro Lake. Embrace the tranquility and beauty of lakefront living w. Act now to make one of these exceptional properties your own! (id:50886)
Sotheby's International Realty Canada
Lot 12 - 0 Munro Lake Road
Cochrane Remote Area, Ontario
Secluded Back Lots with Deeded Access to Munro Lake and backing onto an abundance of Crown Land.\r\n\r\nDiscover your perfect retreat with these exceptional back lots, where serene privacy meets unparalleled natural beauty. Offering the rare combination of deeded Munro Lake access and a breathtaking backdrop of Crown land, these properties are a dream come true for nature lovers and those seeking tranquility and/or perfect for a hunt or fish camp base.\r\nEnjoy exclusive, deeded access to Munro Lake, just a across from the property. Ideal for fishing, kayaking, or simply relaxing by the water, your connection to this pristine lake is guaranteed. These lots back directly onto expansive Crown land, ensuring an unobstructed natural view and added privacy. Nestled in a peaceful setting away from the hustle and bustle, these back lots provide the perfect blend of solitude and accessibility, making them ideal for a private retreat. These spacious lots offer ample room for your architectural vision, in an unorganized area of Cochrane.\r\n Immerse yourself in the natural splendor of the surrounding landscape, with lush greenery, scenic views, and the tranquility of both the lake and Crown land enhancing your living experience. (id:50886)
Sotheby's International Realty Canada
9313 Beachwood Road
Collingwood, Ontario
1.4 acre building lot on Beachwood Road, Collingwood. Municipal water and hydro available at the lot line. Good building sites with mature trees providing some privacy from neighbours. Driveway is installed leading to a large, gravelled parking area. Short drive to Collingwood or Stayner with easy access to Highway 26. (id:50886)
Royal LePage Rcr Realty
1801 - 1 Bedford Road
Toronto, Ontario
Luxury Designer Condo With Unobstructed South Views Of The Cn Tower, Lake Ontario, Rom & Varsity Centre. With Custom Upgrades And Finishes. Bright & Sunny Floor To Ceiling Windows Ft. 2 Private Balconies W. Panoramic Views. Rarely Available And Sought After Rossetti Model W/ Custom Upgrades. World Class Amenities Including A Private Spa, Indoor Pool And 24Hr Concierge. Truly An Address Of Distinction! (id:50886)
Right At Home Realty
401 Mcnicoll Street
Tay, Ontario
Lovely treed lot 76 x 118 ft to build your home or cottage on in Port McNicoll. Located close to Georgian Bay where you can fish, swim, boat in the summer and snowmobile in the winter. You can also hook up to the Trans Canada Trail for a bike ride. Amenities can be located in Midland, 10 minutes away or Victoria Harbour which is less than 10 minutes away. Permit, building and development fees are the responsibility of the buyer. (id:50886)
Century 21 B.j. Roth Realty Ltd
2 Adjala Ave
Manitouwadge, Ontario
Bungalow meticulously cared and loved for, nestled in the Boreal Forest of beautiful Manitouwadge. Offering a professional exterior and interior design, 2 Adjala Avenue offers an open kitchen/eating area adorned in natural lighting. Living room is oversized with a door leading onto your sun-drenched deck. There are 2 bedrooms on the main level with a 4pce bathroom. The lower level features a massive open recreation area awaiting to be finished with your creativity. Bonus room and laundry/utilities room complete this level. Enjoy your fabulous 22' x 21' attached garage with a cement padding in the backyard for another storage shed. Front of the house has been re-shingled (2024), two separate driveways available for parking/storage. This home defines modern living boasting views of the surrounding hills and flora. (id:50886)
RE/MAX Generations Realty
55 Thorold Avenue
Thorold, Ontario
Welcome to this stunning 4 (3+1) bedroom backsplit located in a lovely family friendly area. As you step inside this home, youll be greeted by a bright, open-concept living room featuring a vaulted ceiling that creates an inviting atmosphere for relaxation and entertainment. Large windows flood the space with natural light, making it the perfect spot for family gatherings or cozy nights in. The well-appointed kitchen flows seamlessly into the dining area, providing an ideal setting for those memorable gatherings. The lower level features an oversized recreation room, guest room and a large bathroom with laundry combination. Step outside to the fully fenced yard, where you can enjoy outdoor activities in privacy without any rear neighbours. This tranquil outdoor space is perfect for summer barbecues, gardening, or simply unwinding after a long day. Don't miss the opportunity to make this beautiful backsplit your own! (id:50886)
Exp Realty
105 Rockwood Avenue
St. Catharines, Ontario
Discover this delightful brick bungalow nestled in a family-friendly neighbourhood, just steps away from schools and a leisurely stroll to the Welland Canal Parkway. Offering a perfect blend of comfort and convenience, this home is ideal for growing families or those seeking a multi-generational living arrangement. Key Features: Spacious and well-maintained brick bungalow with a separate entrance to the basement. Freshly painted interior with new light fixtures and basement flooring. Modern updates, including a new gas line for the stove and BBQ. All appliances are newer, purchased in 2021. New kitchen sink 2021. New AC unit 2024. New Asphalt driveway. The neighbourhood amenities: Conveniently located near schools. Easy access to the Welland Canal Parkway for outdoor activities and recreation. Don't miss this fantastic opportunity to make this charming home your own. Schedule a viewing today! (id:50886)
Bosley Real Estate Ltd.
3047 Saint Patrick Avenue
Niagara Falls, Ontario
Welcome to 3047 St.Patrick Ave located in one of Niagara Falls most coveted north end neighbourhoods and set back on a generous 51 x 150 ft lot. This home has been meticulously renovated from top to bottom with no expenses spared. New updates include; new siding roof & eavestroughs throughout the home including the garage and utility shed, new garage door, a fully remodelled eat-in kitchen with quarts countertops, all brand new appliances with warranty, new flooring throughout the entire home, 2 fully renovated 3- piece bathrooms, the list goes on and on. Other notable features include; a massive 10 car driveway, fully finished basement, covered concrete patio in the backyard, gas fireplace in living room and a convenient mud room located in the back of the house. This is one of those homes you gotta see in person to get the full appreciation. Book a private showing today to view this fantastic home! (id:50886)
Exp Realty
L1 C3 Old Indian Burial Site Road
Mattice-Val Cote, Ontario
Your Wilderness Escape: 117-Acre Vacant Lot on the Missinaibi River. Imagine your own 117-acre sanctuary along the beautiful Missinaibi River in the Municipality of Mattice. This property, located on the peaceful west side of the river, offers seasonal road access via Old Indian Burial Site Road, just southwest of the Pipeline. Mostly zoned Rural, with a scenic waterfront area designated as Open Space, this lot provides a perfect setting for your outdoor adventures. The trees were harvested by a professional logger, opening up the land for you to create your dream retreat. For hunters and fishermen, this is paradise found. Picture setting up your cabin, creating a seasonal campsite, or simply enjoying a private getaway amidst nature. The call of the wild is strong here, inviting you to explore, fish, and hunt in an area rich with wildlife. It’s time to embrace the great outdoors. Whether you’re venturing into the bush or casting a line into the river, this property offers endless possibilities. Make this land your own and start building memories in a place where nature is your neighbor. (id:50886)
RE/MAX Crown Realty (1989) Inc
3 - 310 Callaway Road
London, Ontario
9 ceilings on main floor and second floor. Tile ensuite shower, quartz countertops throughout, stainless steel appliances, hardwood vinyl plank flooring on living level. Built in pantry, laundry on living level. Water views. Walkout lower level. Deck. Double car garage with opener. Blinds. Walking trails, shopping within walking distance. On bus route. Immediate occupancy available. (id:50886)
A Team London
5 - 310 Callaway Road
London, Ontario
9 ceilings on main floor and second floor. Tile ensuite shower, quartz countertops throughout, stainless steel appliances, hardwood vinyl plankflooring on living level. Built in pantry, laundry on living level. Water views. Walkout lower level. Deck. Double car garage with opener. Blinds.Walking trails, shopping within walking distance. On bus route. Immediate occupancy available. (id:50886)
A Team London
3 Crawford St
Bruce Mines, Ontario
Large 1.22-acre property encompassing five lots. Prime location just steps from Lake Huron, the town, and all amenities. The lot has water, sewer, hydro, and gas at the lot lines. Perfect for building your dream home or subdividing for additional development. (id:50886)
Royal LePage® Northern Advantage
605 Fortye Drive
Peterborough, Ontario
This meticulously cared-for home combines comfort, convenience, and an abundance of space. The main floor features a charming living room, a formal dining room, and a spacious, updated kitchen with an eat-in area that flows seamlessly into a cozy family room. This level also boasts three generous bedrooms and two full bathrooms. The finished lower level offers a fabulous family room, two additional bedrooms, and a third full bathroom. An oversized laundry room with ample storage space completes this level, making it as functional as it is inviting. Outside, enjoy a fully fenced backyard with a storage shed, a patio, and an upper deck perfect for relaxing or entertaining. The oversized two-car garage is ideal for extra storage, hobbies, or simply keeping vehicles protected. Located close to shopping, schools, and scenic walking trails, this home is also within walking distance to SSFC, with convenient bus transportation to the university. This property is truly move-in ready. (id:50886)
Coldwell Banker Electric Realty
105 Milroy Drive
Peterborough, Ontario
This custom-built Min chalet home has everything you could want. The bright, open-concept living, dining, and kitchen area features newer appliances, a gas fireplace, and a stunning view of the city. The master bedroom is expansive, with a beautiful ensuite that includes a walk-in shower. The main floor also houses two additional bedrooms and a laundry room with a new washer and dryer. The lower level offers even more space, with two more bedrooms and an office. The family room is perfect for entertaining, complete with a wet bar and a second gas fireplace. Gleaming hardwood floors and stone counter tops throughout This amazing home is ready for you to create new memories. It's conveniently located close to shopping, transit, and schools. (id:50886)
Coldwell Banker Electric Realty
441 Barton Street
Stoney Creek, Ontario
RARE 2.5 STOREY LEGAL DUPLEX ON A LARGE 168 X 233 FOOT LOT CIRCA 1910, BUILT ON A PICTURESQUE 'COUNTRY IN THE CITY' FEEL PROPERTY. TREMENDOUS DEVELOPMENT POTENTIAL IN THE HEART OF STONEY CREEK CLOSE TO ALL AMENITIES AND HI-WAY ACCESS. FEATURES A 2500 SQUARE FOOT GARAGE/WORKSHOP/STORAGE ON TWO FLOORS! THIS PROPERTY OFFERS MANY OPPORTUNITIES TO AN INVESTOR, CONTRACTOR, SOLE PROPRIETOR AND/OR A HOME OWNER WITH A BUSINESS. 24 HOURS NOTICE REQUIRED FOR ALL SHOWINGS. (id:50886)
Sutton Group Innovative Realty Inc.
15 Silver Maple Drive
Ancaster, Ontario
This is the home you have been waiting for. Shows 10+++. 1 owner, immaculate, ideal for a larger family with app. 5000 sq ft of finished living space in a quiet family friendly Ancaster court surrounded by high end executive homes. Custom built by award winning Tandi construction high end finishes and fully upgraded, 4br 4 bath, exposed aggregate driveway parking for 6 cars, 3 car garage, cold cellar, fully fenced lot professionally landscaped. Full in-law set up with separate side entrance potential to easily add 2 additional bedrooms , bright natural light throughout. Upgrades include ceramic and hardwood, extended height cabinets, granite countertops, coffered ceilings, crown moulding, high end stainless steel appliances, and much more. This home must be seen. Don't delay, book your private viewing now! High walk score, close to schools, parks, shopping, transportation, easy access to 403, and amenities. This home is priced to sell and won't last and rarely available in this area, call now before it's gone! (id:50886)
RE/MAX Escarpment Realty Inc.
157 Adelaide Street
Kitchener, Ontario
OVE IN READY HOME IN A SOUGHT AFTER TREE LINED LOCATION! This home has been fully updated and features a main floor open concept layout with a stunning kitchen with granite counter tops, stainless steel appliances and a large centre island. The large living and dining rooms are perfect for entertaining your large family gatherings. The main bathroom has been completely renovated as well with clean and modern finishes. The second floor comes complete with 2 spacious bedrooms all with immaculate original hardwood flooring. The basement adds another large rec room with a gas fireplace and a full 3 piece bath. This home sits on a premium 65 foot fully fenced lot in a quiet sought after location. This is a house that you will be proud to call home! (id:50886)
RE/MAX Real Estate Centre Inc.
303 - 10 Bellair Street
Toronto, Ontario
Yorkville Dazzling Allure With Rare And Very Special Park Views. Really Huge 2-3 Br + Ofc/Lib! 10' Ceilings, Grand Proportions & Scale, Luxury Finishes, Elegant Gallery, Den, Fam Rm, Walls Of Windows & French Doors For Lots Of Light, 2 F.P. & Wood & Marble Floors Enhance Sleek Design. Terrace Is (""Other"") 180 Degree, 30' Wide 200 - 300 S.F. + 2 More Balconies. Measurements Approx. 3000 - 3300 Sf. Sophisticated, Smart Prestige In State Of The Art Building! Open Floor Plan For Modern Lifestyle. Enjoy The Convenience Of Living In The Heart Of Vibrant Midtown With Easy Access To The Best Restaurants, Shopping And Cultural Attractions. Serene Breathtaking View, Stunning Vistas From All Principal Rooms, Terrace And Balconies Over Yorkville Park & Cumberland Street. Amenities Galore 2 Storey Gym, Indoor Saltwater Pool, Hot Tub, Rooftop Deck & Garden. Exquisite High Ceilings & Windows. Den Can Be Used As 3rd Bedroom. Perfect For Spectacular Entertaining. 2 Parking Spots. **** EXTRAS **** Captivating Treetop Vistas At Bloor/Bay Subway. 24 Hr Concierge Access, Valet Pkg. Luxury Spa, Sauna, Golf Simulator & 4 Guest Suites On Same Floor! Chic Boutiques, Museums, Universities & Galleries At Your Door! (id:50886)
Chestnut Park Real Estate Limited
1060 Front Road
Booth's Harbour, Ontario
Enjoy summer breezes on the deep veranda that spans the front of this family sized home on a large lot. Featuring open concept living area with large living room, functional kitchen with plenty of storage, and a sunroom/dining room with access to the large back deck. 3 large bedrooms on the main, large guest bathroom. Primary suite with full bathroom, walk-in closet and patio doors to the back deck. Full basement with finished family room, 2 rooms that could be extra bedrooms (windows are currently not egress)3 pc bathroom, workshop and extra set of stairs out to the garage. Large 0.67 acre lot. Large portion is fenced in. Small seasonal creek runs along the side yard. Single car attached garage, carport, small shed/garage, and extra shed with a front porch. Come out and see this beautiful home! (id:50886)
RE/MAX Erie Shores Realty Inc. Brokerage
1212- 6 Wahta #2 Road
Georgian Bay, Ontario
Welcome to Gibson lake. This charming cottage provides all the comforts of home. Sitting on almost an acre of leased land, the western exposure means full sun and breathtaking sunsets. The lot is level, wide and offers lots of privacy. The cozy interior has an open concept kitchen/living room with propane stove and plenty of windows to enjoy views of the lake. Outside you'll find a private deck overlooking the lake with easy access to the water/ dock for all your waterfront activities. There is a large storage shed for all your toys but could easily serve also as a workshop. This cottage is move in ready. This family friendly lake is known for its fishing, swimming, watersports, boating, weekend volleyball/baseball and other activities organized by the Cottage Lake Association. Book your showing today. **** EXTRAS **** $500 annual road fee. Annual lease fee replaces municipal tax fee. (id:50886)
Royal Heritage Realty Ltd.
60 - 51 Sparrow Avenue
Cambridge, Ontario
Stunning end-unit townhouse with a modern Layout featuring 3 Bedrooms and 2.5 Bathrooms. The main floor offers a bright, open-concept space that flows effortlessly. The kitchen is equipped with sleek quartz countertops, a spacious breakfast bar, and ample seating. It seamlessly connects to the dining area and living room, which has sliding doors opening to a balcony. A convenient powder room is also located on this level. Upstairs, you'll find 3 bedrooms, including a primary bedroom with an ensuite and a closet. This level also includes a 4-piece bathroom and a laundry area for added convenience. This unit is fully upgraded with laminate flooring, pot lights, stained stairs to match the flooring, and fresh paint throughout. Move-in ready! **** EXTRAS **** S/S Fridge, S/S Stove, B/I Dishwasher, Over The Range Microwave, Washer And Dryer. (id:50886)
Exp Realty
63 Clyde Street
Hamilton, Ontario
Multi - Generational Living Potential! Rare find with so many opportunites - beautiful all-brick home nestled in the quiet and family-friendly Landsdale neighbourhood of Hamilton. Tons of space (1772 sq feet per MPAC) in this well-maintained family home. Features 2 bedrooms on the second level (Oversized primary bedroom w/ lounge area - originally 3 bedrooms - could be converted back) & a 4 piece bathroom. Finished attic with an additional large bedroom features a walk-in closet plus extra storage. On the main level, You will love the generously-sized living/dining spaces & bright kitchen, equipped with lots of pantry storage and good working appliances. The main floor is completed with a 2pc bathroom, perfect for entertaining guests. Rear garage space can be used as extra storage, extra living space / potential bedroom, OR converted back for use as a car garage! Seperate Entrance w/ walkup finished basement which has in-law conversion capabilities; contains a bedroom, a full 3pc bathroom, laundry room and tons of storage. Close to many amenities such as schools, parks, rec centers and highly accessible to public transit. Perfect for your growing family OR multi-generational family living! Minutes to shopping; less than 5min drive to buzzing downtown Hamilton and Tim Hortons Field. There is so much potential - don't miss out on this opportunity! **** EXTRAS **** Multi - Generational Living Potential! Tons of space to grow (1772 sq feet per MPAC) in this well-maintained family home. (id:50886)
Exp Realty
138 Cavendish Court
Oakville, Ontario
Perfect opportunity to live in Oakville's Prestigious Morrison Neighborhood. Nestled on a serene 0.42-acre lot at the end of a quiet court, this meticulously renovated home offers a harmonious blend of timeless elegance and family-friendly comfort. Boasting 4+1 bedrooms, a 3-car garage, and nearly 4,500 sq. ft. of beautifully finished living space, this property is a rare find in the highly sought-after Morrison area. The bright and spacious open-concept main floor features natural oak flooring and abundant natural light. A chefs dream, the kitchen is equipped with a massive quartz island, Wolf/Sub-Zero appliances, and custom cabinetry, perfect for hosting or everyday living. The adjacent family room, with near wall-to-wall windows and a cozy window bench, overlooks the lush, professionally landscaped backyard. Entertain effortlessly in the large living and dining areas, or retreat to the private home office. A stylish powder room and mudroom complete the main level. Upstairs, the oversized master suite offers a peaceful escape with a luxurious 5-piece ensuite and spacious walk-in closet. Three additional bedrooms and two renovated bathrooms provide plenty of space for family or guests. The fully finished lower level is designed for versatility, with a 5th bedroom, 3-piece bathroom, recreation/media room, and a fitness area. Outside, unwind in your private backyard oasis featuring a newly completed concrete lounge pool, spa, and extensive landscaping framed by mature trees your personal Muskoka escape in the city. Located just steps from the lake, scenic parks, and top-rated schools like Maple Grove PS and OTHS, this home is also minutes from downtown Oakville, the Go Train, and major highways, offering an unparalleled lifestyle of convenience and elegance. Experience this one-of-a-kind home. (id:50886)
RE/MAX Hallmark Alliance Realty
507 - 350 Mill Road
Toronto, Ontario
When you move into Chestnut Place, you are moving not just into the beautiful building with maintained grounds, but to the community. This community meets for a happy hour, to play bridge, to decorate and to celebrate holidays together. The building has its own Facebook group where residents help each other with advice, any tools they might need or simply share information relevant to the Chestnut Place community. A wonderful Toronto condo community on the Mississauga border. This (approximately) 933 square foot 2 Bedroom 2 Bathroom condo includes 1 parking space and 1storage locker. The foyer has a double wide closet with floor to ceiling mirrors - perfect for a last glance before stepping out the door. With an open-concept layout the home makes incredible use of space. The over-sized kitchen has a great, usable layout with just enough separation to not bother guests while preparing food. In the combined living and dining room, there's a walk-out a large sunny south facing balcony. The primary king-sized bedroom has both a double-closet, and a walk-in closet + ensuite bathroom with soaker tub and separate shower. The 2nd bedroom can also accommodate a king sized bed and has a double-wide closet with mirrored doors. The 2nd bathroom includes a shower. Additional parking is available at the time of posting at $70/month through other residents within the building. Excellent location just steps away from trails along the Etobicoke creek, TTC and Mississauga transit. Shops and restaurants are only minutes away. If size, cleanliness, and a nice quiet building are important to you, this home would be an excellent fit. Condo is a walking distance from the Centennial Park/Centennial Park Conservatory and Etobicoke Olympium. **** EXTRAS **** Utilities included: Water, Heat and A/C.Utilities NOT included: electricity, internet, tv, home phone Appliances included: fridge, stove, vented range hood, dishwasher, clothing washer and dryer, light fixtures and existing window coverings (id:50886)
Royal LePage Terrequity Realty
102 Kenpark Avenue
Brampton, Ontario
Wow! Custom Home Feel Without The Custom Home Price. Recently Done As Follows; NEFF Custom Kitchen, Hardwood On Main Floor And Staircase, Front Doors, Garage Doors, Over 100K In Stone Work On Front Of Home. Paint/Eavestroughs/Pool Liner (2 Years), Pool Pump (3 Years), Salt Water Pool, Whole House Back Up Generator (7 Years)Addition On The Back Of Home With In-Law Suite. Very Bright With 7 Skylights. Overlooks The Pool And Beautifully Landscaped Backyard...Custom Car Lift In Garage Stays. This Home Is Set Up For Entertaining And Large Families...So Yes Bring The In-Laws. Great Location - Close To Everything You Need! (id:50886)
Royal LePage Realty Centre
324 - 2450 Old Bronte Road
Oakville, Ontario
Embrace Urban Living At Its Finest In The Brand Condos; A Landmark Of Oakville by Zanoor Offering Luxury Living Paired With Unparalleled Convenience. Residents Enjoy An Array Of Amenities, Including A 24 Hour Concierge, Indoor Pool, Sauna, Rain Room, Party Rooms, Lounge, Billiards Room, Outdoor BBQS, Landscaped Courtyard, Pet Washing Station And More! The Location Is A Commuter's Dream With Eaay Access To Major Highways And Offers A Variety Of Shopping Mall & Dining Options. This Residence Appeals To First-Time Buyers, Those Looking To Downsize, Or Savvy Investors. This Specific Unit Has Been Heavily Upgraded By The Owner. No Unit In The Building Compares! Own The Nicest Unit In the Building. You Will Not Be Disappointed. **** EXTRAS **** All Built-In Kitchen Appliances. Washer & Dryer. All ELFs. 1 Parking & 1 Looker. Granite Feature Walls. (id:50886)
RE/MAX Experts
2807 - 1928 Lake Shore Boulevard W
Toronto, Ontario
Never Lived In Unit In Sought After High Park Swansea. This Beautiful 1 Bedroom Plus 1 Den (Possible 2nd Bedroom) 2 Full Baths With 692 Sqft + Balcony Is Sure To Impress. Modern Kitchen, High Ceilings, And Unobstructed Breathtaking Lake Views. World Class Amenities, Indoor Pool, Party Room, Exercise Room With Yoga Studio, Business Centre. **** EXTRAS **** Internet Included In Maintenance Fee (id:50886)
Housesigma Inc.
213 - 3200 Dakota Common
Burlington, Ontario
Welcome to 3200 Dakota Common Unit 213 in Burlington! Easy access on the Second Floor. 497 Sq Ft. of living space, 1 Bedroom, 1 Bathroom, Modern kitchen, All Stainless Steel Appliances, Quartz Countertops, Laminated Floors, spacious balcony! Tons of Amenities; Rooftop Patio, & BBQ, Pool, Sauna, Steam Room, Gym, Party Room with Kitchen, Yoga Studio, Pet Spa, 1 Parking Space, Public Transit, Highway access, Shopping, Parks and Trails **** EXTRAS **** 1 Year Lease, Credit Check, Employment Letter, Pay Stubs, Rental Application, Attached Schedule B, & 801, Please contact Listing Agent for More Information, Brand New Condo (id:50886)
RE/MAX Real Estate Centre Inc.
3407 - 1 Palace Pier Court
Toronto, Ontario
Thoughtfully designed to maximize space! Suite 3407 is a stunning condominium residence, with approximately 833 square feet of living space, 1-bedroom, and beautiful sunset views. *Palace Place is Toronto's most luxurious waterfront condominium residence. *Palace Place defines luxury from offering high-end finishes and appointments to a full spectrum of all-inclusive services that include a private shuttle service, valet parking, and one of the only condominiums in Toronto to offer Les Clefs d'Or concierge services, the same service that you would find on a visit to the Four Seasons. (id:50886)
Royal LePage Real Estate Services Ltd.
2 - 160 Milvan Drive
Toronto, Ontario
Newly Renovated Space In A Highly Sought After Location. Public Transportation Right At Your Door Step (Via Ttc). Excellent Access To Highways 407 & 400. Shared Shipping. (id:50886)
Vanguard Realty Brokerage Corp.
208 Plunkett Road
Toronto, Ontario
Completely renovated, spacious main floor with two upgraded washrooms, natural light through large windows. Thoughtfully designed kitchen, brand new S/S appliances, granite countertops & ample storage space. Location is key, family-friendly neighbourhood, convenient access to public transit, major highways, parks and a plethora of amenities. Nearby parks provide a scenic escape, proximity to reputable schools & community services. (id:50886)
RE/MAX Realty Services Inc.
34 - 247 Broward Way
Innisfil, Ontario
Professionally designed and furnished unit now available for your stay until June 30, 2025. This property features stunning upgrades and furnishings designed to enhance your comfort and enjoyment. Enjoy the convenience and easy living in this crowd-favourite rental, just steps to the boardwalk retail shop and restaurant offerings. Step out to your private patio with outdoor furniture. Conveniently positioned within walking distance of the new Lake Club and the Beach Club, and Pier. High-speed internet is included for your convenience. Experience the luxury of Friday Harbour Resort on the beautiful shores of Lake Simcoe. **** EXTRAS **** Year Round Activities & Entertainment: skating, Cross-Country Skiing, Golf, Tennis, Pickleball, Basketball, Beach, Lake Club, Beach Club Pool & Restaurant, 7 Km Trails Nature Preserve, Marina, Harbour Master, Boating, Land/Water Sports. (id:50886)
Goldfarb Real Estate Inc.
40 Sambro Lane
Whitchurch-Stouffville, Ontario
Welcome to your dream home in Stouffville! The Henry Model. Over 3,100 square feet of above-ground captivating living space! Bright light flows through this elegant 5-bedroom, 4.5-bathroom gorgeous home w/ timeless hardwood flooring. This stunning all-brick design features a main floor guest suite with a 3-piece bath, highly desirable 2nd-floor laundry, main and 2nd floor 9ft ceiling, master bedroom featuring his/her walk-in closets, and a 5-piece en-suite. Enjoy the relaxing ambiance of a spacious family room layout w/ a cozy fireplace, living and dining room, upgraded kitchen, and breakfast area, perfect for entertaining and family gatherings. The leek design of the gourmet custom kitchen is a chef's delight, this home offers endless possibilities! Don't miss this one! **** EXTRAS **** Kitchen Aid Fridge, Stove, Dishwasher. Whirlpool Front Loading Washer and Dryer (id:50886)
RE/MAX Premier Inc.
811 - 48 Suncrest Boulevard
Markham, Ontario
Bright spacious unit in a prime location & walk to transit, restaurants & shops. Large balcony. Den can be 3rd bedroom with a door and closet. 2 parking spots and 1 locker. Parking spot can be easily rented out. Fridge, Stove, Dishwasher, Washer, dryer & microwave. All Blinds and ELFs **** EXTRAS **** Fridge, Stove, Dishwasher, Washer, dryer & microwave. All Blinds and ELFs (id:50886)
Realty Associates Inc.
9 - 233 Broward Avenue
Innisfil, Ontario
Welcome to a rare opportunity to rent a *unfurnished* unit in the heart of the prestigious Friday Harbour Resort! This lovingly cared for ready to move in unit offers the perfect blend of a private location & convenience. The bright corner unit creates a feeling of openness and space. Enjoy breathtaking views of Lake Simcoe and the marina. The spacious open-concept living, dining, and kitchen area provides a space ideal for entertaining guests or a quiet evenings at home. Spacious balcony is upgraded with composite decking tiles. This unit is ideally situated just a brief stroll away from the Resort promenade, retail, marina, Beach Club/Lake Simcoe, Lake Club, and Nature Preserve. Member Access cards provides full access to all Resort amenities, including the Lake Club (pool, hot tub, gym, dining, recreation room) & Beach. This condo is more than just a rental; it's a lifestyle and a chance to live in a vibrant community. High Speed Internet & Parking included. Locker available upon request. Member Access card available at a cost of $350/card/person. Option to furnished/partially furnished. **** EXTRAS **** Year Round Activities & Entertainment: skating, Cross-Country Skiing, Golf, Tennis, Pickleball, Basketball, Beach, Lake Club, Beach Club Pool &Restaurant, 7 Km Trails Nature Preserve, Marina, Harbour Master, Boating, Land/Water Sports. (id:50886)
Goldfarb Real Estate Inc.
29 Parkside Crescent
Essa, Ontario
Gorgeous Townhouse 3 Beds, 3 Baths In A Friendly And Centrally Located Neighborhood. Newly Rebuilt With An Additional Bath In The Basement And Lot Of Storage Space. The Right Value For Living Space. Just A Short Drive To Barrie, Alliston, Borden. This Splendid property Presents A Welcoming Entrance With Tons Of natural Light And Flooring Throughout The Main Floor. Featuring A Stunning Deck In The Back Yard. A Primary Semi-Ensuite, 2 Spacious bedrooms. A Cozy Basement That can Be Used For Entertainment Or As A 4th Bedroom With Its Ensuite. Book Your Showing Today Before It Is Too Late. (id:50886)
Exp Realty
6 Medonte Avenue
Toronto, Ontario
Welcome to 6 Medonte Ave, a beautifully 2-story custom-built home offering 5 spacious bedrooms and 5 elegantly designed washrooms. Nestled in the heart of East York, this home provides easy access to the TTC, nearby schools, places of worship (including mosques), shopping plazas, and is conveniently close to Eglinton Square, the Eglinton LRT, and the DVP offering the perfect blend of mid-town convenience and community.This property boasts a grand living space with high ceilings, a goumet kitchen with premium finishes, and an open, seamless flow ideal for entertaining. Enjoy the bright breakfast area that walks out to a huge deck, overlooking a pool-sized backyard perfect for outdoor gatherings and family fun. The fully finished basement with a separate entrance includes 2 additional bedrooms, 1 washroom, and a self-contained suite, making it a great opportunity for extended family living or rental income. **** EXTRAS **** *** Some of the images have been virtually furnished to give you a better sense of how the space can be arranged and utilized. (id:50886)
Royal LePage Citizen Realty
Bsmt - 4 Hollingworth Drive
Toronto, Ontario
Newly Renovated Legal Basement Apartment. This Stunning Three-Bedroom, Two Washroom Bungalow BSMT Has Undergone Recent Renovations And Features New Laminate Floor Through-out and All Fresh Painting. The Sun-Filled Living Room Includes Large Windows, While The Sound-Insulated Laminate Floors Ensure A Peaceful Environment. The Luxurious 3 Bathrooms Include Marbled Counter And A Glass Shower. Additionally, The Unit Offers A Laundry Room With A New Full-Sized Washer And Dryer. Modern Exterior Brick And Stucco- Huge Ravine Lot with Oversized Windows Allow For Plenty Of Natural Light. Walking Distance To Transit, Schools, Subways, Mall And Parks, Easy Access To 401. **** EXTRAS **** Fridge, Stove, Dishwasher, Kitchen Hood, Microwave, Front Load Washer/Dryer. (id:50886)
Aimhome Realty Inc.
884 - 1 Greystone Walk Drive
Toronto, Ontario
Spacious 2+1 bedroom**2 full Washrooms**unit in a Very Well Managed Building .Unobstructed/Clear *** View.24 hours Gate House Security. Step to Go Station & TTC .Ample Visitor Parking !!!! Lot of Natural Lights ****. Rooftop Garden And Many More! Den Can Be Used As A Third Room. **** EXTRAS **** Fridge, Stove, Dishwasher, All Elfs, Washer & Dryer. (id:50886)
Homelife Galaxy Real Estate Ltd.
27 Rivendell Trail
Toronto, Ontario
Welcome To 27 Rivendell Trail. This Stunning Detached Brick 2-Storey Home Is Filled With An Abundance Of Natural Light. Featuring 4 Spacious Bedrooms And 3 Baths, The Open-Concept Living And Dining Areas Are Perfect For Entertaining. The Kitchen Boasts Manor-Style Cabinets, Backsplash, Under-Cabinet Lighting, Pot Lights, And A Granite Breakfast Bar. The Master Retreat Includes A 4-Piece Ensuite With A Separate Shower And A Large Walk-In Closet. Finished Basement , Ideal Location - Close to Schools, Parks, Shopping, 401 & TTC. This Home Is Move-In Ready And Perfect For Families Seeking Comfort And Elegance In A Highly Desirable Neighbourhood. **** EXTRAS **** Toronto Zoo, Scarborough Convention Center, Hwy 407, 401, TTC/Public Transit, Toronto Pan Am Centre, Centenary Hospital, STC, Local Shops & Amenities! (id:50886)
Century 21 People's Choice Realty Inc.
808 - 45 Huntingdale Boulevard
Toronto, Ontario
Beautiful Tridel Condo unit with view of CN tower. Spacious, bright & clean unit with upgraded kitchen. 2+1 bedroom with 2 full bath. Maintenance fees include everything including high-speed internet. Convenient location with easy access to shopping, school, transit & Hwy. **** EXTRAS **** Fridge, Washer & Dryer (2022). Stove, B/I dishwasher, microwave, All ELFS & window covering. (id:50886)
Realty Associates Inc.
114 - 77 Mcmurrich Street
Toronto, Ontario
Welcome To 77 McMurrich #114, Where Condo Living Meets The Comfort And Elegance Of A House. Experience Luxury Living In This Spacious 3-Level Condo Townhome In One Of Toronto's Most Exclusive Enclaves! This Stunning Unit Offers An Open-Concept Main Level, Featuring Custom Built-Ins And A Walkout To A Spacious, Gated, South-Facing Terrace. Perfect For Outdoor Entertaining, and convenient access. The Kitchen Boasts Timeless White Cabinetry, Updated Sleek Countertops, A Stylish Backsplash, A Centre Island With Bar Seating, & Premium Stainless Steel Appliances.Upstairs Offers A Spacious Den With A Contemporary Water Vapour Fireplace, Leading To A Luxurious Primary Bedroom Complete With A 5-Piece Ensuite Featuring A Jacuzzi Soaker Tub, & Walk-In Closet With Custom Built-Ins. The Second Bedroom Also Features Its Own Walk-In Closet And Is Accompanied By A Separate 3-Piece Bathroom. The Finished Lower Level Offers A Versatile Recreation Room, Convenient Mudroom, And Direct Access To Your Private Garage Connected To Underground Parking, and a second spot just outside the garage. Terrace/Garden Maintenance Included In The Maintenance Fees, Offering Worry-Free Outdoor Living/Entertaining. Ideally Located Near The Chic Shops And Restaurants Of Yorkville, The Annex, Summerhill, And Rosedale, With An Impressive Walk Score Of 99 - Truly A ""Walker's Paradise""! Don't Miss This Opportunity To Enjoy Upscale Urban Living At Its Finest. Seller Willing To Provide Mortgage Of Up To $1 Million at competitive interest rate. **** EXTRAS **** Enjoy Access To the Building Amenities, Including 24-Hour Concierge, Fitness Room, Party Room, Guest Suites, & Visitor Parking. 2 Parking Spots (1 In Private Garage Adjacent To Unit, 1 In Building Parking Garage). Exclusive Use Of 1 Locker. (id:50886)
Royal LePage Estate Realty
103 - 21 Scollard Street
Toronto, Ontario
Discover Your Downtown Oasis! Imagine having a serene retreat right in the heart of bustling Yorkville. This spacious 1-bedroom plus den unit offers an open-concept living area that's perfect for entertaining guests or working from home. The modern kitchen boasts sleek granite counter tops, stainless steel appliances, and ample storage, making it a chef's dream. With its smart layout and high ceilings, this unit feels exceptionally spacious, maximizing every square foot. The large primary bedroom features floor-to-ceiling windows and a double closet, providing plenty of natural light and storage. The versatile den can be transformed into a home office, exercise room, reading nook, or anything your heart desires. Built by the award-winning developer Great Gulf, this unit is part of a building with stunning amenities and is ideally located next to the luxurious FourSeasons Hotel. No need for a car; public transit is just minutes away in multiple directions, making commuting a breeze. (id:50886)
Forest Hill Real Estate Inc.
# 2 - 131 Brock Avenue
Toronto, Ontario
Bright and spacious In the Heart of West Queen West, Lovely 2 Bedroom Suite with Full Bath, Large Living Room & Kitchen with Center Island, Engineered Hardwood Floorings, W/O To Patio. Open Concept Living. Premium Finishes Throughout, Private Entrance. Ensuite Laundry, The Ultimate in Convenience. **** EXTRAS **** Includes All Appliances and Window Coverings. Steps To Shopping, Queen West Strip, Parks, Arena. Local Street Permit Parking Options. (id:50886)
Right At Home Realty
45 Park Lane Circle
Toronto, Ontario
Welcome to an extraordinary private gated modern estate, meticulously remodeled in 2024 and located in the renowned Bridle Path neighborhood. Spanning over 2.1 acres with an impressive 300-foot frontage, this Los Angeles-style residence boasts 17,000 square feet of living space that exemplifies sophistication and luxury. Designed by Tina Barooti of Tiarch Architects, a recipient of the American Canadian Property Awards, this home is a testament to opulent living, featuring a private tennis court, swimming pool, and Jacuzzi for outdoor enjoyment. Built with premium concrete, steel, glass, and stone, the estate is enhanced by skylights that fill the interior with natural light, showcasing its stunning architectural details. Additional highlights include glass elevators, a theater room, a fully equipped gym, a spa with a steam room, a stylish bar, and a wine cellar. Engineered hardwood flooring imported from Europe adds elegance, while practical luxury is evident in the heated driveway and impeccable finishes throughout the property. (id:50886)
The Agency
2608 - 365 Church Street
Toronto, Ontario
Luxurious Building By Menkes. Super Spacious Bachelor Over 400 Sqft, With Breathtaking View Of The Lake, City And Green. High End Finishes And Modern Build In Appliances And Quartz Counter. Building Amenities Incl Gym, 24 Hours Concierge, Party Room, Theatre Room, Reading Lounge, outdoor terrace Etc. Steps To Subway station, Supermarkets, Restaurants, Ryerson, U Of T, Loblaws, Eaton Center, College Park, Streetcar, Dundas Square, Financial District and all amenities. Superb location, super well-maintained and well managed luxurious building that you'll be happy to live in !! Students are welcome (id:50886)
Homelife/vision Realty Inc.
311 - 181 Sheppard Avenue E
Toronto, Ontario
Luxury Condo in North York. Brand New, Never-Lived-In, 2 Bed Rooms, 2 Washrooms With Sun-Filled South Views. Super Bright And Functional Layout. Close To Subway, Parks, 401, Schools And Shops. **** EXTRAS **** S/S Fridge, S/S Stove, S/S Built In Microwave, S/S Dishwasher, Washer & Dryer,1 Parking Spot! (id:50886)
Jdl Realty Inc.

