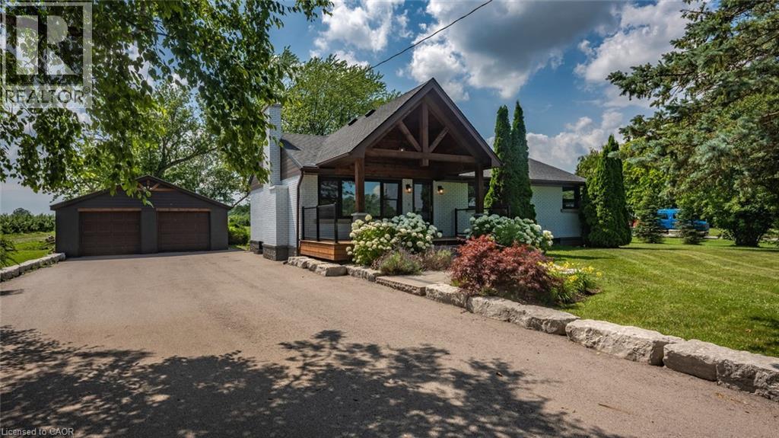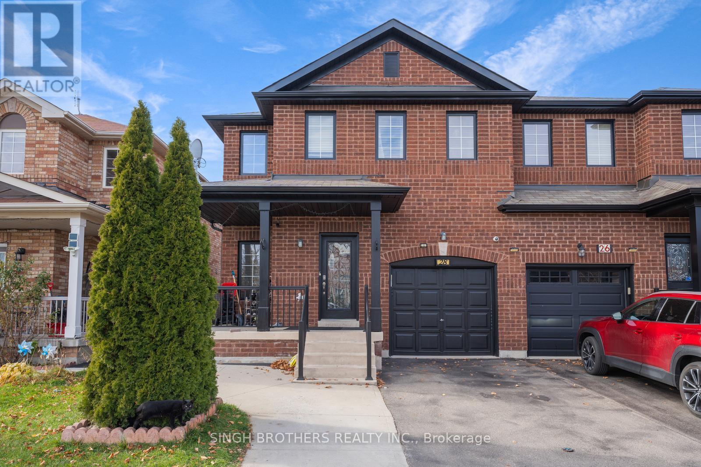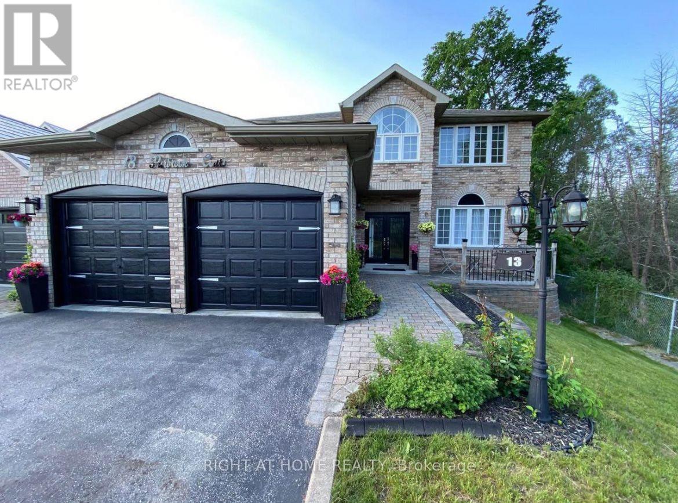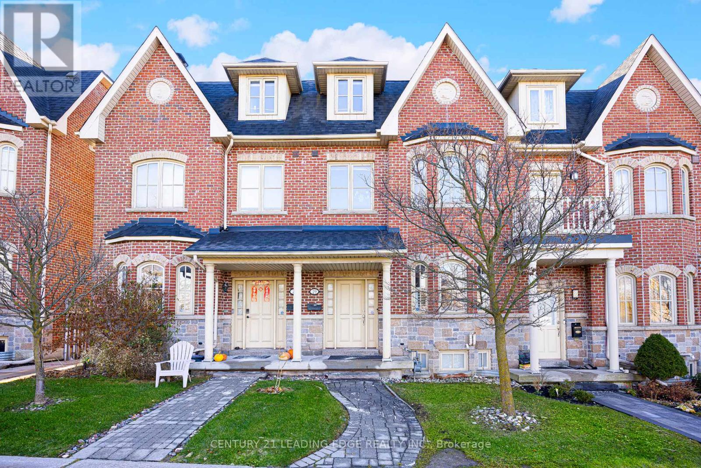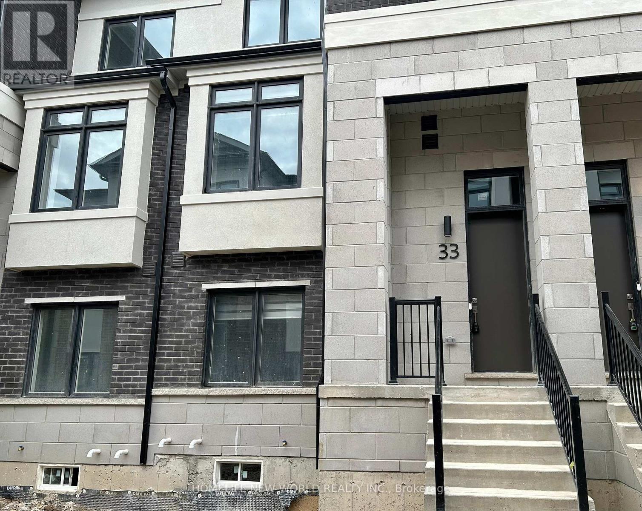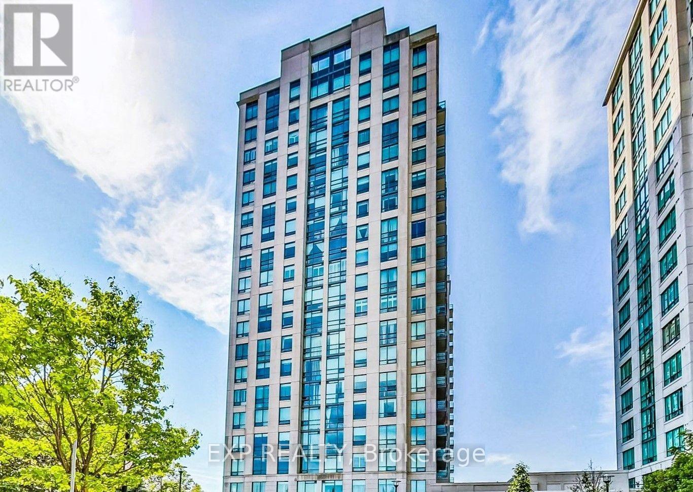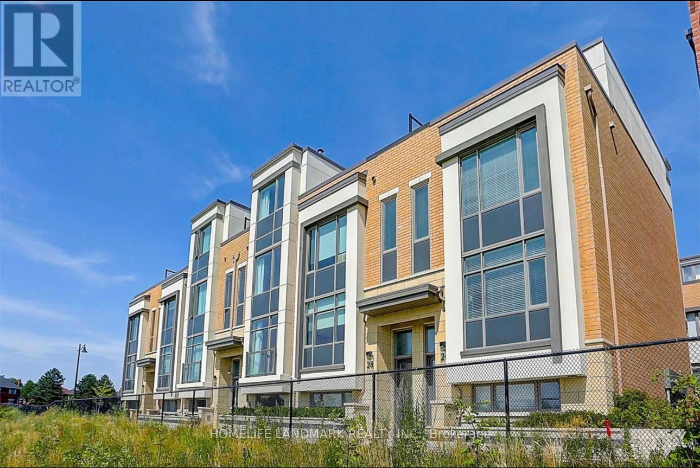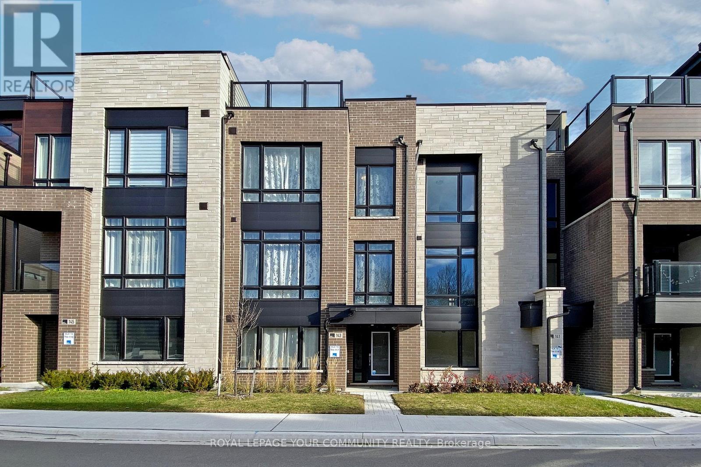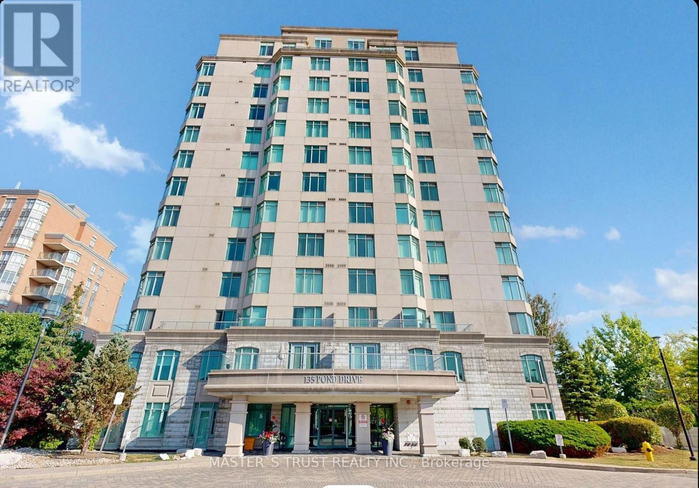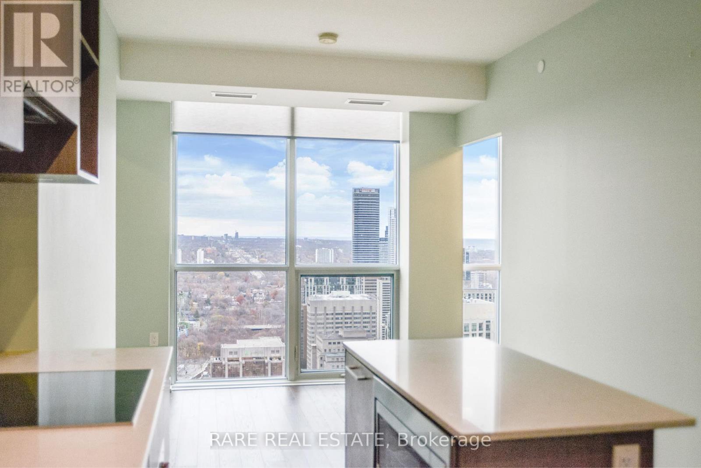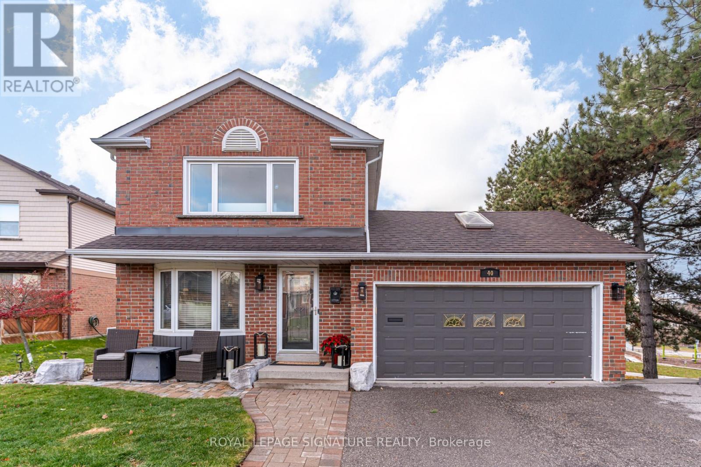905 Blueline Road
Simcoe, Ontario
Embrace Tranquil Country Living Just Minutes from Simcoe. Discover the perfect blend of countryside peace and modern comfort in this fully updated bungalow, situated on a generous 0.68-acre lot just outside of Simcoe. With a harmonious mix of rustic beauty and contemporary finishes, this property is an ideal retreat that still keeps you close to all the essentials of town life.Step into a bright, open-concept main floor filled with sunlight, where the spacious living room flows effortlessly into a thoughtfully renovated kitchen. Boasting abundant cabinetry and counter space, the kitchen is ideal for daily meal prep and entertaining. The adjacent dining area creates a warm, welcoming space for family dinners and social gatherings.The main level features three well-sized bedrooms, each offering ample closet storage, along with a stylish 4-piece bathroom. Head down to the finished basement where a large recreation room awaits—perfect for movie nights or game days—alongside a flexible additional room that can serve as a fourth bedroom, home office, or study area. Step outside to enjoy the peaceful surroundings on either the charming covered front porch or the covered back deck—ideal spots for morning coffee or evening barbecues. The expansive backyard offers endless potential for outdoor enjoyment, whether it’s gardening, playing, or simply relaxing in nature. Additional highlights include a detached 28' x 24' two-car garage offering plenty of space for parking and storage, and an insulated 12' x 28' (336sqft) multi-purpose shed complete with a built-in bar—perfect for entertaining guests or enjoying some quiet downtime.Located just a short drive from Simcoe’s schools, shops, and restaurants, this property offers the best of both worlds: peaceful rural living with everyday convenience close by. Whether you're in search of a family home or a private country getaway, this one checks all the boxes. Schedule your viewing today—your slice of country paradise is waiting! (id:50886)
Van Londersele Real Estate Brokerage Ltd.
28 Jordensen Drive
Brampton, Ontario
Nestled in One of Brampton's Most Popular Credit Valley Areas! This stunning 4+1 bedroom semi-detached with 4 parking spots, home looks out to the park, offering the perfect blend of privacy and nature. WOOD SLAT ACOUSTIC WALLS in the Living and Master Bedroom. This home is just what you've been waiting for. Pot lights throughout the home, walk out your back door. Fully upgraded in 2021-2022, this home is move-in ready and perfect for modern living. It features a spacious layout with large family bedrooms and a fully finished basement. The Updated Bathrooms were fully renovated in 2021, adding a fresh, contemporary feel throughout the home. Additional upgrades ensure that the home is not only stylish but also functional and efficient. The outdoor upgrades are done, making the exterior just as inviting as the interior. This home is perfect for families. It's just a short distance from the GO STATION, Mall, Indian Groceries, place of worship, schools, parks, and highways, offering both convenience and comfort. With its spacious design, upgraded systems, and proximity to amenities, this home truly offers the best of both worlds. High Efficiency Furnace with Hepa filter & AC. No More Monthly Payment! Water Softener& Tankless water heater (Owned Fully Paid) S/S Fridge & Dble Layer Stove! This charming home offers a fantastic opportunity for homeowners looking to reduce their mortgage expenses. The fully finished basement can be a valuable help with your mortgage payments. Don't miss out, book your showing today! (id:50886)
Singh Brothers Realty Inc.
1646 Gainer Crescent
Milton, Ontario
10 Years Old, Upgraded Smooth Ceiling At Main Floor,Upgraded Laminate Floor At Main And 2nd Floor Hallway,Upgraded Back Splash In Kitchen,Upgraded Kitchen Cabinets Sous Package,Upgraded Rough In For Wall Mounted Tv And Cat6;Upgraded All Oak Stair And Stain;Upgraded Stainless Steel Appliances; Upgraded Tub Enclosure Ceiling;Upgraded W/I Closet In All Bedrooms;Walk In From Garage;Easy 401 Access;Walk To Go Train,Shopping,Library (id:50886)
Homelife Landmark Realty Inc.
13 Purbrook Court
Barrie, Ontario
This Gorgeous and One of Kind Large Family Home located on a Premium Corner and Private Lot in the desirable community of Ardagh, offers many sought after features! With over 3600 square feet of beautiful open concept living space of quality hardwood flooring and ample natural lighting, the benefits are overwhelming. This fully equipped home includes a high-end upgraded kitchen with custom cabinetry, quartz counters, an extra large island, and gas stove for entertaining. The two fireplaces in the home provide comfort and coziness during those winter months. A basement in-law suite is perfect for hosting guests along with the private and serene backyard furnished with a pergola covered composite deck, large Jacuzzi, custom built stone fire pit/chimney have just made family recreation nights more enjoyable! Don't miss out on this Gem! (id:50886)
Right At Home Realty
29 Bullock Drive
Markham, Ontario
Welcome To Beautiful 29 Bullock Drive In Prime Markham Village! This Rare 2500 Sq. Feet 3 Storey Large Townhome Features Three Spacious Bedrooms (Optional To Convert Theater Room To A 4th) 4.5 Baths With A 2 Car Garage And A Finished Basement. Pride Of Ownership Throughout With Tasteful Upgrades. Open Bright Floor Plan With 9 Ft Ceilings, Hardwood Floors, Custom California Closets, Second Floor Laundry, 2 Ensuite Bathrooms On Second Floor With Additional Great Room On The Third. Interlocked Front/Backyard For Maintenance Free Living. The Open Concept Main Floor Includes A Picturesque Living Room With Arch Windows, Cozy Family Room And Dining Room All Overlooking The Beautiful Kitchen. With Maple Cabinetry, Granite Counters, Valance Lighting, Large 8.5' Breakfast Bar, Wine Rack, Stainless Appliances, Huge Pantry With A Walkout To The Backyard. Professionally Finished Basement With An Extra Bedroom, Gorgeous 3 Piece Bathroom And Large Rec. High End Huge Theatre Room By Toronto Home Theaters. Sit Back And Enjoy Your Movies Or Sports With The Family, While Steps Away From The GO station, The Lovely Shops & Restaurants Of Charming Main Street Markham. 3200 Square Feet Of Total Delightful Finished Living Space, In A Family Oriented Prime Pocket! (id:50886)
Century 21 Leading Edge Realty Inc.
33 Chapple Lane
Richmond Hill, Ontario
Welcome To This Brand New Treasure Hill Home in Richmond Hill! This Stunning 4-Bedroom, 4-Bath Residence Featuring A Double Car Garage - Perfect For Modern living. Enjoy 9-Foot Ceilings, Upgraded Modern Curtains, And A Carpet-Free Interior That Offers Both Style And Practicality. The Open-Concept Main Floor Boasts a $20K Upgraded Kitchen Complete With A Large Center Island, Quartz Countertops, Stylish Backsplash, And Stainless Steel Appliances. The Electric Fireplace Adds A Warm Touch To The Living/Family Room, While The Adjoining Dining And Family Areas Create A Seamless layout-ideal for both entertaining and everyday living. Ideally Located Just Minutes From Hwy 404, Hwy 7, and GO Transit. This Home Offers Unbeatable Convenience. Groceries, Restaurants, Shops, Banks, Parks And Top-Rated Schools Are Right At Your Doorstep. This Is The Perfect Home For Families Seeking Style, Comfort, And Convenience All In One Exceptional Location! (id:50886)
Homelife New World Realty Inc.
1007 - 88 Promenade Circle
Vaughan, Ontario
Welcome to The Luxury Residences of Promenade Park in the Heart of Thornhill! This Beautiful & Bright Two-Bedroom Plus Den, Two-Bathroom Suite Features a Fantastic Layout and One of the Largest Kitchens in the Building. $$$ Spent on Premium Upgrades Including Hardwood Flooring, Crown Moulding, Extended Gourmet Kitchen Cabinetry with Undercabinet Lighting, High-End Stainless Steel Appliances, Granite Countertops & Backsplash, Custom-Built Wet Bar, Frameless Glass Shower, Custom Closet Organizers, Motorized Blinds, and So Much More! Fall in Love with the Outstanding Amenities, Including an Indoor Pool, Sauna, Games Room, Party Room, Theatre, and Fully Equipped Gym! (id:50886)
Exp Realty
30 Mcclary's Way
Markham, Ontario
Stunning Rare Find Spacious Modern Double Garage Townhome For Lease. Large Windows Overlooking Open Spaces. Lots Of Natural Lights. All Bedrooms Have An Ensuite Bathroom. Large Kitchen, Great Room, And Recreational Room Can Accommodate The Needs Of All Your Family Members. The Most Sought-After Location In Unionville, Markham. Close To Top Schools, Whole Foods Plaza, Bank, Shopping, Restaurants, Public Transit & All Amenities. Quick Access To Hwy407 / 404. Landlord Prefers No Pets And Non-Smokers. (id:50886)
Homelife Landmark Realty Inc.
143 Credit Lane
Richmond Hill, Ontario
Welcome to an exceptional luxury residence in the heart of Richmond Hill's prestigious Jefferson community. this elegant townhouse offers a refined blend of modern sophistication and family-friendly comfort, ideal for those seeking both tranquillity & convenience. This house provide access to top rated schools, beautiful parks and upscale shopping & dining while nearby Hwy 404 & 407 & GO train make commuting throughout the GTA effortless. Impressively upgraded with $60 K in enhancement this home features 10 ft ceilings on the second floor, 9 ft ceiling on the third floor & 8 foot ceiling on the ground level. Creating an airy, open concept atmosphere throughout. The truthfully designed layout include generous, living spaces, 3 well-finished bedrooms and 4 modern upgraded bathroom, open concept, living and dining areas. Offer a warm inviting setting, while high-end elements, hardwood flooring, elegant lighting & a chef-inspired kitchen elevates everyday living. Outdoor areas provide a peaceful retreat, whether enjoying a private rooftop or stylish Terrace, perfect for relaxation or hosting family or friends surrounding by Richmond Hill's natural landscapes, including forest trails, golf courses & Lake Wilcox, the location, combines nature charm with urban convenience. Don't miss a chance to own a distinguished home in one of the Richmond Hill's most sought after Neighbourhoods. Schedule your private viewing today & experience It's comfort, elegance, and elevated lifestyle. (id:50886)
Royal LePage Your Community Realty
1001 - 135 Pond Drive
Markham, Ontario
Stunning Unobstructed Full South Lake and City View, Bright, Spacious 1 Bdrm in the Demanding Commerce Valley Area. Open Concept, Modern Kitchen, Quality SS Appliances, Large Double Sink. Prim Bdrm Boasts a Spacious Layout, Large Windows Allowing Tons of Natural Sunlight Through, Walk-In Closet. Upgraded Washroom Vanity. Washer & Dryer Recently Upgraded. Fantastic Amenities: Gym, Sauna, Meeting/Party Room, Beautiful Outside Lake and Walking Grounds, Concierge & Visitor Parking. Location is Unbeatable - Just Steps from Trails, Ponds & Parks, Public Transport, Plazas Like Commerce Gate, Times Square, Jubilee Square, Doncrest Marketplace & More, Grocery Stores, Restaurants, Shops & the List Goes On. Few Minutes Drive To Hwy 404/Hwy 407, & Go Train. School Zone - Doncrest PS, Adrienne Clarkson PS & Alexander Mackenzie HS. If You Are Looking for a Well-Maintained, Quiet & Conveniently Located Building, This is Just for YOU! (id:50886)
Master's Trust Realty Inc.
4009 - 1 Yorkville Avenue
Toronto, Ontario
Experience ultimate luxury living in one of Yorkville's finest condos. This unit offers a truly exceptional layout, featuring a den that truly functions as a second bedroom, complete with a full wall of windows, a separate door, and a closet-easily large enough to accommodate a double bed. Enjoy incredible, unobstructed views of Rosedale and beyond from almost every room the moment you walk through the door. Residents have access to world-class amenities including a pool, steam room, sauna, cold and hot plunge pools, a fitness center, 24/7 concierge, and more. With Bloor Station just steps away, the entire city is at your fingertips. *Unit is currently being painted to white.* (id:50886)
Rare Real Estate
40 Janedale Crescent
Whitby, Ontario
More than just a place to live, this home offers comfort, style, and the kind of neighbourhood amenities families value most. Step inside to a bright, inviting layout featuring modern updates and beautiful finishes throughout. The main floor provides plenty of living space, perfect for both everyday routines and effortless entertaining. The spacious kitchen offers room to cook, gather, and connect around the island, while the open-concept dining and living areas create a natural flow for family time or hosting guests. Upstairs, you'll find three well-sized bedrooms, including a comfortable primary retreat and updated bathrooms designed to support busy households. The finished lower level expands your living space even further with a fourth bedroom, a full bathroom, laundry, and a flexible finished area ideal for a family room, home office, gym, or playroom -- whatever suits your lifestyle. One of the standout highlights is the walk-out to a beautifully landscaped backyard with a custom patio. Whether you're relaxing outdoors, entertaining friends, or giving the kids room to play, this private outdoor space is designed for year-round enjoyment. Located on a quiet, family-friendly crescent, this home puts you minutes from parks, schools, trails, shopping, Whitby Mall, GO Transit, Kendalwood Plaza, and all the conveniences of Blue Grass Meadows. This area of Whitby is known for its mature trees, established community feel, and unbeatable location. Lovingly maintained and truly move-in-ready, 40 Janedale is an exceptional opportunity and a must-see! (id:50886)
Royal LePage Signature Realty

